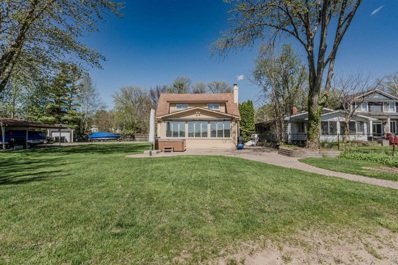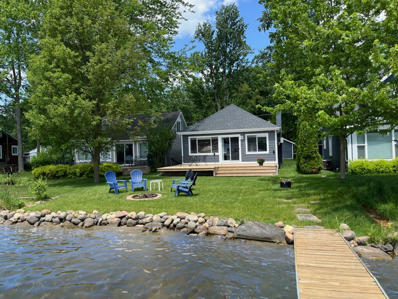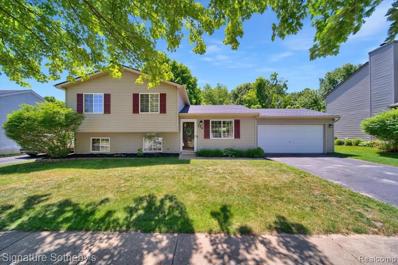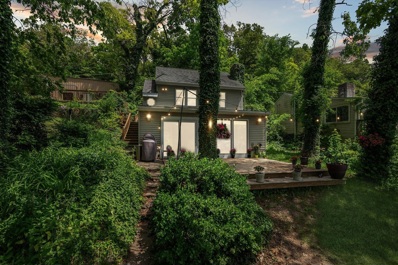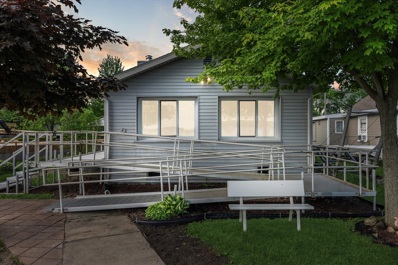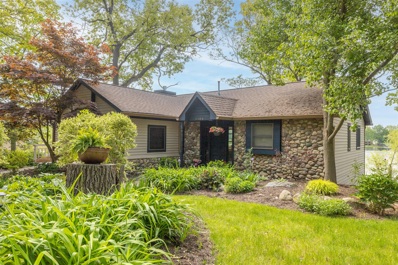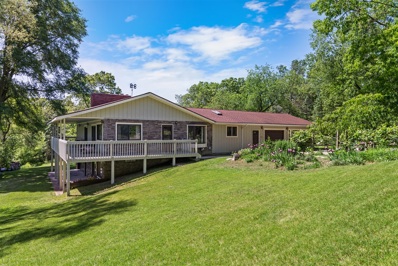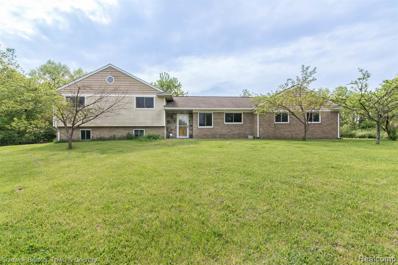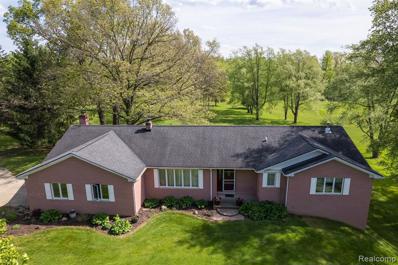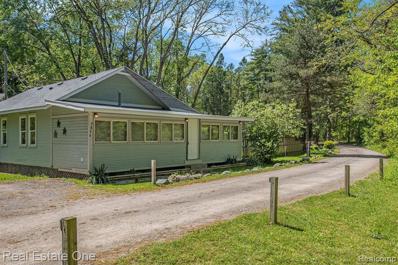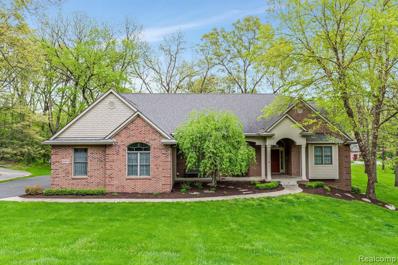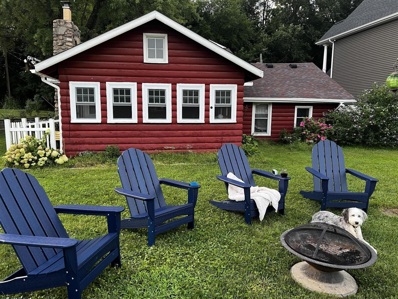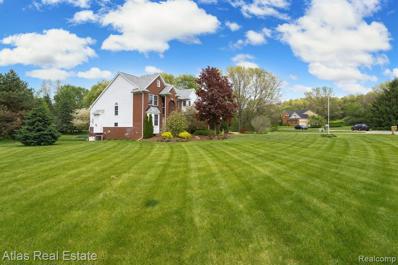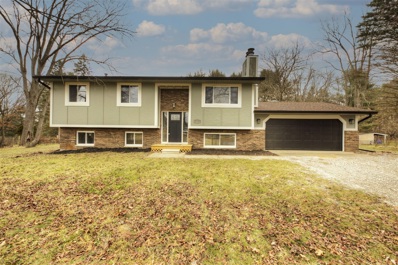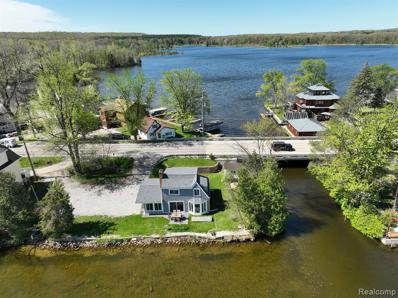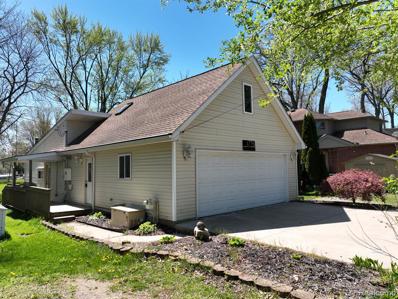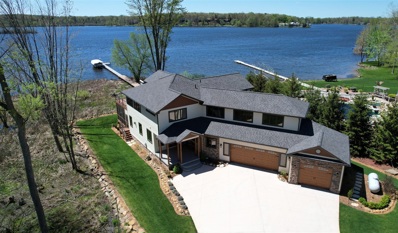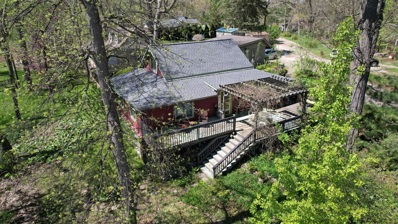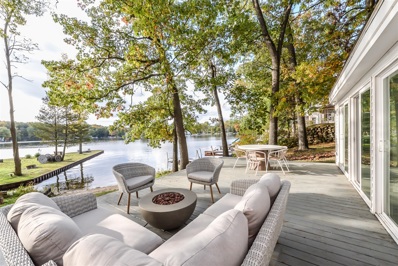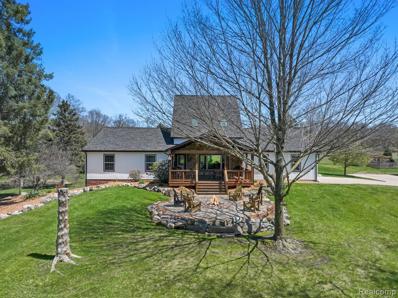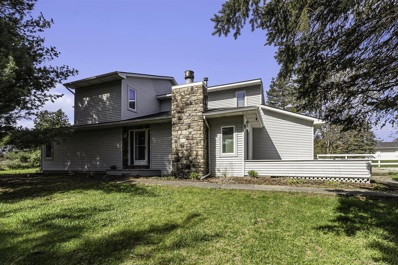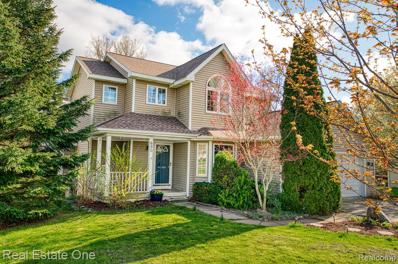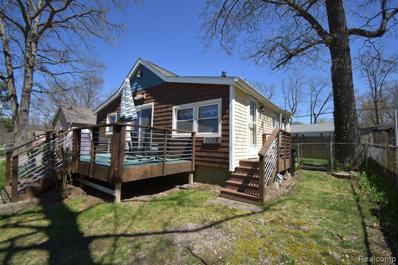Pinckney MI Homes for Sale
- Type:
- Single Family
- Sq.Ft.:
- 1,757
- Status:
- NEW LISTING
- Beds:
- 2
- Lot size:
- 0.14 Acres
- Baths:
- 2.00
- MLS#:
- 70408350
ADDITIONAL INFORMATION
Charming home on all sports Portage Lake (the largest & deepest lake on the Dexter chain+spring fed). Ideal location on a quiet bay on the main lake facing southwest w/ a sandy bottom. Open concept walls of windows, well-equipped kitchen w/ high end cabinets, granite, & stainless appliances. Open floor plan w/ walls of windows lakefront. 3 bedrooms converted into 2 w/ a generous primary, walk-in closet, & attached bath. Selling turnkey with furnishings & Hotspring Hot Tub (2019), Marygrove retractable awning(2022). The second bedroom has 3 queen-size Pottery Barn bunks. 2 full baths completely updated. One w/ a walk-in shower, marble counters and tile, and Jacuzzi tub. Spacious living room w/ gas fireplace adjoins the kitchen& dining rooms. Minutes to A2 and Brighton. A must see home!
- Type:
- Single Family
- Sq.Ft.:
- 960
- Status:
- NEW LISTING
- Beds:
- 2
- Lot size:
- 0.14 Acres
- Baths:
- 1.00
- MLS#:
- 70408290
ADDITIONAL INFORMATION
Welcome home to this cozy nest. Located on Portage (the largest & deepest lake on the chain. +spring fed.) Ideal location facing southeast with a sandy bottom. Open concept with original pine tongue and groove walls, large waterfront windows & a brick fireplace. This 2 bed, 1 bath waterfront ranch is filled w/updates. All that is left is your design touches. New flooring throughout, updated bath, new roof w/gutters '23, Hardy Board Siding '24, new furnace '23, plus 24X17 deck, stone sea wall, stainless appliances. Perfect place for summer, long weekends, or to retire. 2 1/2 car carport w/a 8x10 shed for tools and toys. 100% paved roads, no neighbors behind. 15 min to A2 & Brighton. Close to shopping & restaurants with an awesome boat ride to the famous Zukey Lake Tavern.
$299,500
776 Town Pinckney, MI 48169
- Type:
- Single Family
- Sq.Ft.:
- 1,484
- Status:
- NEW LISTING
- Beds:
- 3
- Lot size:
- 0.23 Acres
- Baths:
- 2.00
- MLS#:
- 60310019
- Subdivision:
- Village Edge
ADDITIONAL INFORMATION
Welcome to this beautifully maintained 3-bedroom, 1.5-bathroom gem in the Village Edge community of Pinckney, Michigan. Nestled on nearly a quarter acre, this home offers comfort, convenience, and enough adventure to keep life interesting. Step inside and feel the warm embrace of a living space that says, "Kick off your shoes and stay awhile." The kitchen, loaded with modern appliances and more storage than youââ¬â¢ll ever need, is perfect for both gourmet meals and hiding the evidence of last night's takeout splurge. The dining area flows into the living room, ideal for everything from awkward family gatherings to epic Netflix marathons. The three spacious bedrooms provide plenty of room for family, guests, or that home office you've been dreaming of. The updated full bathroom is just what the Doctor ordered, while the half bath is great for those mornings when you're rushing out the door and probably have your shirt inside out. For nature lovers, having direct access to Mike Levine's Lakelands Trail State Park means you can hike, bike, or pretend youââ¬â¢re in a nature documentary anytime you want, while being in close proximity to all the essential amenities. And for thrill-seekers, Hell Survivors Paintball and Airsoft Field is just around the corner, perfect for testing your tactical skills or getting a good excuse to wear camouflage. The expansive yard is a shady treed oasis for outdoor activities, gardening, or perfecting your golf swing that will never get better. With an attached garage and additional storage shed, you'll have ample space for all your hobbies, toys, and that collection of things you swear youââ¬â¢ll need someday. Feel at ease with a new furnace knowing it won't die in the middle of a Michigan winter. Donââ¬â¢t miss the chance to make this charming home your own. Now's your chance to get a nice roof over your head, and this ones new. Contact Andrew today to schedule a private tour and experience all that Village Edge has to offer.
- Type:
- Single Family
- Sq.Ft.:
- 980
- Status:
- NEW LISTING
- Beds:
- 2
- Lot size:
- 0.13 Acres
- Baths:
- 1.00
- MLS#:
- 70407995
ADDITIONAL INFORMATION
Escape to tranquility with this charming 2-bedroom, 1-bath cottage nestled on the serene shores of Hi-Land Lake. Perfectly situated in a peaceful setting, this delightful lakefront retreat offers two spacious bedrooms and open-concept living and dining area with large windows, flooding the space with natural light and offering stunning views of the lake. Enjoy your expansive deck perfect for entertaining, and your private dock for swimming, fishing, and boating. This peaceful, secluded location with lush surroundings is Ideal for a weekend getaway or down sizing for year-round living. Close proximity to local amenities and outdoor activities makes this cottage the perfect location for family and friends to stop by.
- Type:
- Single Family
- Sq.Ft.:
- 1,350
- Status:
- NEW LISTING
- Beds:
- 2
- Lot size:
- 0.15 Acres
- Baths:
- 1.00
- MLS#:
- 70407993
ADDITIONAL INFORMATION
Embrace the potential of this charming 2-bedroom cottage on the serene shores of Portage Lake. With a one-car garage and a private dock, this property is brimming with possibilities for those looking to create their dream lakefront retreat.This property features two cozy bedrooms awaiting your personal touch, a large open-concept living space ready for your vision and creativity and a functional kitchen space with potential for modern updates. The one-car garage is perfect for storage or a workshop and a private dock providing direct access to the beautiful Portage Lake.
- Type:
- Single Family
- Sq.Ft.:
- 1,368
- Status:
- NEW LISTING
- Beds:
- 3
- Lot size:
- 0.36 Acres
- Baths:
- 2.00
- MLS#:
- 70407291
ADDITIONAL INFORMATION
Presenting a stunning waterfront ranch with a walkout lower level on eighty feet of lakefrontage on private all sports Oneida Lake. Stepping into the foyer provides a floor-to-ceiling view of the lake. The breathtaking updated gourmet chef's kitchen is complete with honed quartz countertops, a large breakfast bar, a dining area, double ovens, farm-style ceramic sink and locally-made Motawi accent tiles . The kitchen opens to the great room via French doors as well as a side deck for dining and grilling overlooking the lake. The great room features a vaulted ceiling and wall of windows with a sweeping view of the lake as well as a gas fireplace with antique wood mantle.
- Type:
- Single Family
- Sq.Ft.:
- 1,792
- Status:
- NEW LISTING
- Beds:
- 4
- Lot size:
- 1.03 Acres
- Baths:
- 2.00
- MLS#:
- 70407152
ADDITIONAL INFORMATION
Includes share in private association lake lot on Portage Lake with potential docking.Room for everyone and all the toys too! Ranch with walkout basement on 1 + acres4.5 car attached garages - 2.5 on the main ranch level and 2 car heated on walkout level. almost 1800 sq ft 3 bedroom updated bath with separate shower and tub, 3 fireplaces (one in primary bedroom) plus walkout level has the perfect mother-in-law/ college student/extended family space, which includes a non-conforming bedroom, full bath with egress window, family room with fireplace and kitchen ready for completion (cabinets are ready to be installed) large deck with seasonal view of lake, gardens, grapevine and more! This home has much potential! Truly a house for extended households! Florence is a private road
$369,000
8620 Joey Pinckney, MI 48169
- Type:
- Single Family
- Sq.Ft.:
- 2,304
- Status:
- Active
- Beds:
- 5
- Lot size:
- 5 Acres
- Baths:
- 3.00
- MLS#:
- 60308835
ADDITIONAL INFORMATION
Wow privacy, space and, nestled at the top of a hill surrounded by fruit trees and west facing sunsets is where you will find 8620 Joey Drive. An abundance of opportunity awaits you with this home. Wild life surrounds you and your 5 acres in this Spacious tri-level. You have 5 bedrooms and 3 full baths with a beautiful county kitchen offering granite counter tops and a granite farm sink. The bedroom hall way in upper level lead to a cute balcony overlooking the private grounds. The walk out lower level has family room and wood burning insert fireplace to keep you cozy during the colder winter months. This home also has infrastructure in place and with work could be set up for windmill electricity, it uses battery stored power as generator. Thank you for touring don't forget to check out the virtual floor plan tour,
$489,000
20541 Barton Pinckney, MI 48169
- Type:
- Single Family
- Sq.Ft.:
- 1,890
- Status:
- Active
- Beds:
- 3
- Lot size:
- 10.01 Acres
- Baths:
- 3.00
- MLS#:
- 60308187
ADDITIONAL INFORMATION
Welcome to your new home in Pinckney, MI! This stunning 3-bedroom, 2.5-bathroom residence sits on just over 10 acres of land and is ready for you to make it your own. As you step inside, you'll be impressed by the allure this home has to offer. From the large living space to the beautiful hardwood floors in some of the main living areas, every detail has been carefully considered. Each bedroom of the home offers the perfect retreat for each member of the family, with great closet space for all your storage needs. The kitchen is a chef's dream, with wonderful cabinet storage and beautiful stone countertops, making entertaining friends and family a breeze. The basement is a blank canvas, ready for you to make it your own. It is a walkout basement that has been drywalled and is energy-efficient, providing additional living space or storage options. Step outside and enjoy the summer nights on this great property. The woods at the back have paths through them, perfect for exploring nature. You'll also find lots of wildlife, including deer, passing through the area. The property boasts large oak trees that provide shade, as well as a large pole barn for all your storage needs. This home won't last long, so schedule your showing today and make this property your own personal oasis!
$249,900
9886 Riverview Pinckney, MI 48169
- Type:
- Single Family
- Sq.Ft.:
- 1,411
- Status:
- Active
- Beds:
- 3
- Lot size:
- 0.54 Acres
- Baths:
- 2.00
- MLS#:
- 60307855
- Subdivision:
- Suprvr's Plat Of Riverside
ADDITIONAL INFORMATION
Just in time for summer! Enjoy this well-maintained ranch on a 1/2-acre lot, with Huron River privileges (deeded) with dock access just steps away! This lovely home features 3 generous bedrooms, and 2 full baths. Open floor plan, and large updated kitchen. Enjoy the outdoors with a large 1/2-acre backyard with privacy fencing and plenty of space to add a garage or pole barn. Minutes to shopping/restaurants, hiking trails, freeway. This one won't last!
$575,000
8473 Climbing Pinckney, MI 48169
- Type:
- Single Family
- Sq.Ft.:
- 2,857
- Status:
- Active
- Beds:
- 3
- Lot size:
- 0.5 Acres
- Baths:
- 4.00
- MLS#:
- 60306383
- Subdivision:
- Winans Woods Site Condo
ADDITIONAL INFORMATION
Custom Ranch home in beautiful Winans Woods Subdivision. This well maintained home has a nice floorpan with level transitions from room to room. The kitchen has an abundant amount of cherry cabinets with easy pull out drawers. It over looks the family room and slider which leads out to the new deck. The large primary suite will not disappoint you along with the primary bath with a walk in shower. The two bedrooms on the opposite side of the house have a dual entry bath. An unfinished daylight basement is waiting for your design. The many upgrades include, roof, furnace, whole house generator, air conditioner, and more! Close proximity to Bishop Lake Trails, Brighton Area Recreation, schools, and shopping.
- Type:
- Single Family
- Sq.Ft.:
- 1,089
- Status:
- Active
- Beds:
- 2
- Lot size:
- 0.17 Acres
- Baths:
- 1.00
- MLS#:
- 70405010
ADDITIONAL INFORMATION
Welcome to this cozy log cabin nestled on a serene canal between all-sports Portage Lake and the Huron River. This 2 bedroom, 1 bath, charming retreat is perfect for unwinding after a day of adventure on the tubing, water skiing, swimming, fishing, or just floating along the Chain of Lakes in your boat. The heart of the home is the living room and dining room with a rustic stone fireplace and hearth. Updated Kitchen is spacious with plenty of cabinets and countertop space but maintains the charm of the original home. Bonus room was in the process of conversion to a primary suite and has plumbing for a second bath but could also be a family/rec room. Garage is large enough to store all your toys. Conveniently located by Riverside Pizza, Ore Creek Brewery, Nauti MI Ice Cream Shop/Canoe
$599,900
9295 Anacapa Bay Pinckney, MI 48169
- Type:
- Single Family
- Sq.Ft.:
- 2,685
- Status:
- Active
- Beds:
- 5
- Lot size:
- 1.38 Acres
- Baths:
- 4.00
- MLS#:
- 60306221
- Subdivision:
- Moon Shadow Condo
ADDITIONAL INFORMATION
Perfect Home-Perfect Location, come see this beautiful 5 bedroom (1 in lower level) 3.5 bath home located in Moon Shadow Sub. Here you can walk, run, or bike your way to the lifestyle you've always wanted. With Lakeland Trails State Park at your back door for easy access. Access to Rush Lake with a private beach/park/volleyball court with fishing and BBQ area. Property sits on 1.38 acres so you have all the privacy you need. Close to schools, library and minutes from US-23. Home has a finished basement with a wet bar and daylight windows. Large spacious Rec room in the basement for family get togethers, along with large patio in the backyard. Located in a great neighborhood with the street ending in a cul-de-sac. Equipped with a whole house generator for worry free living. Fire lit living room. Attached 3 car garage is heated. This is a must see! Sellers are relocating and will leave many items.
$489,900
8378 Meadow Creek Pinckney, MI 48169
- Type:
- Single Family
- Sq.Ft.:
- 2,103
- Status:
- Active
- Beds:
- 4
- Lot size:
- 0.64 Acres
- Baths:
- 3.00
- MLS#:
- 60306636
- Subdivision:
- The Woodlands Condo
ADDITIONAL INFORMATION
Peaceful and Serene! Tucked away in a quiet, friendly neighborhood, this impressive 4 bedroom, 2.5 bath Colonial home offers the perfect blend of elegance and comfort. The inviting covered porch welcomes guests, hinting at the charm that awaits inside. Step through the front door and be greeted by the open floor plan and the hardwood floors that flow throughout most of the main level. The versatile front room can serve as a formal dining area, a cozy sitting room, or a private home office ââ¬â the choice is yours. The spacious great room features a cozy gas fireplace, creating a warm and inviting atmosphere for gatherings with family and friends. The Chef will love the large kitchen boasting granite countertops, a convenient eat-at peninsula, and stainless- steel appliances. Savor casual meals in the charming dining area or step through the doorwall to the fenced in backyard that provides a secure and private space for children and pets. A first-floor laundry room and powder room add convenience to your daily routine. Ascend to the upper level, where a loft area provides the perfect spot for studying, reading, or simply unwinding. Retreat to the primary suite featuring his and her closets and a private bath with jetted tub ââ¬â the ultimate way to relax after a long day. Three additional generously sized bedrooms share a full bath, centrally located for easy access. The large basement, complete with an egress window, awaits your transformation into a game room, home theater, or additional living space, whatever suits your needs. The attached 2 car garage is great for your cars and a second detached garage offers ample space for storage or hobbies. As a special bonus, a new roof will be installed before closing, and buyers have the opportunity to choose their preferred color. Don't miss your chance to make this incredible Colonial your new home!
- Type:
- Single Family
- Sq.Ft.:
- 898
- Status:
- Active
- Beds:
- 4
- Lot size:
- 0.59 Acres
- Baths:
- 3.00
- MLS#:
- 70404599
ADDITIONAL INFORMATION
: Peace and quiet in a great neighborhood should be your next address. The house has been completely remodled; every surface has been treated with upgrades. The exterior boasts the latest colors that has been syleshly accented with 6-inch gutters and downspouts. The new black entry and garage doors is a bold statement of confidence. The large yards are for children and pets to explore. It's open floor plan offers two primary suites two fireplaces, new kitchen with appliances and large pantry. Located minutes from downtown Pinckney and local shopping
- Type:
- Single Family
- Sq.Ft.:
- 1,600
- Status:
- Active
- Beds:
- 3
- Lot size:
- 0.34 Acres
- Baths:
- 2.00
- MLS#:
- 60305500
ADDITIONAL INFORMATION
250ââ¬â¢ of waterfront on all sports Portage Lake snuggled in between Portage and Little Portage. Newly remodeled with 1600 Sq Ft. Cathedral ceiling in the living room which could easily accommodate an office or work out room. The open floor plan provides amazing views of the lake from all main rooms. Modern kitchen with clean lines, granite counters, tons of cabinets, snack bar, stainless steel appliances and laminate flooring. Large eating nook with built in buffet. Spacious great room with gas fireplace and wall of windows letting in lots of natural light. There are two full bathroom and 3 bedrooms. New items include: roof, siding, windows, mechanicals, tankless water heater, carpeting, laminate floors, cabinetry, fixtures, and bathrooms. Lots of parking and the dock stays.Subject to tenants rights and 30 day notice.
$499,900
4776 Downing Pinckney, MI 48169
- Type:
- Single Family
- Sq.Ft.:
- 1,230
- Status:
- Active
- Beds:
- 2
- Lot size:
- 0.15 Acres
- Baths:
- 1.00
- MLS#:
- 60305459
- Subdivision:
- Suprvr's Plat Of Indian Gardens
ADDITIONAL INFORMATION
Lakefront gem on all sports Strawberry Lake, this one really packs a punch! Looks like this home was decorated by a professional designer with a coastal interior vibe. The furnishings are negotiable so all you have to do is enjoy the summer on the Portage chain! New kitchen with modern blue and white cabinets, butcher block counter tops, subway tiled back splash, snack bar and stainless steel appliances. All appliances stay including the washer and dryer. Amazing open floor plan allows lake views from every angle on the main level. The great room with gas fireplace has lots of natural light pouring in providing a light and airy feel. Clean luxury vinyl floors and cathedral ceilings throughout. The dining area has built in bench seating. Upstairs is a loft area with a balcony looking down at the great room. There are many beds in the spare bedroom making it convenient for your overnight guests. Enjoy the yard with its mature trees and park like setting from either the deck or hot tub. Located on paved roads and there is a backup generator.
$1,590,000
Address not provided Pinckney, MI 48169
- Type:
- Single Family
- Sq.Ft.:
- 3,800
- Status:
- Active
- Beds:
- 6
- Lot size:
- 2 Acres
- Baths:
- 4.00
- MLS#:
- 70404038
ADDITIONAL INFORMATION
Stunning NEW 2022 Construction Home on 2 acres. These are the best views on the lake with rare lake home privacy. It has almost 300' of water front on 2 lakes, Strawberry and Sunset Lakes. Mega Screened in Porch, Dream 5 car Garage and breathtaking views. 3800 sq ft 4/6 Bedroom, 2 Ensuites, 2 Home Offices, 3 custom stone fireplaces, workout studio, 2 Living Rooms, permanent boardwalks on Strawberry and Sunset Lakes, 2 bedrooms on 1st floor. Many more features, check documents for features list and maps.
- Type:
- Single Family
- Sq.Ft.:
- 1,387
- Status:
- Active
- Beds:
- 3
- Lot size:
- 0.17 Acres
- Baths:
- 2.00
- MLS#:
- 70403821
ADDITIONAL INFORMATION
Custom eclectic 3 Bed 1.5 Bath Bungalow that will WOW all visitors. Attention to every detail, makes this Home stand above all others; Large windows invite in stunning views of Portage Lake, Peach Mountain and the Portage Lake Yacht Club; Enjoy your enchanted gardens from your Pergola Deck while watching the sailboats, yoga on paddleboards or the 4th of July Fireworks ; Launch your Kayak, paddleboard or canoe from your private access across the street; Rent a boat for the day at Yacht club or Wonderland Marina; Enjoy a warm fire in your natural wood burning fireplace.Private entrance LL walkout basement offers a private studio, home office/business or gym; Includes Lots 9, 10 & 14
ADDITIONAL INFORMATION
Welcome to 11542 Riverbank Lane, This charming 3bd, 2ba lakefront cottage sits on a spacious double lot in the sought-after Halfmoon chain of lakes, overlooking Hi-Land Lake. Thoughtfully renovated w/ new flooring, updated bathrooms, fresh paint, and a new deck for lakeside relaxation. Possible to buy w/ furniture for Airbnb w/ potential to sleep 9. Four-seasons room seamlessly extends the living space, making 2000+ sqft of total living area and offering breathtaking sunset views. This home has the perfect balance of indoor and outdoor spaces that provide a tranquil lakefront retreat, perfect for year-round enjoyment. Plus, delight in the local private 4th of July fireworks display, and utilize the 2.5-car garage for all your boating and lake-life essentials. Come see it today!
$699,000
7291 Cedar Lake Pinckney, MI 48169
- Type:
- Single Family
- Sq.Ft.:
- 2,290
- Status:
- Active
- Beds:
- 4
- Lot size:
- 10.12 Acres
- Baths:
- 3.00
- MLS#:
- 60303931
ADDITIONAL INFORMATION
Pinckney! Escape to your 10 Acre Country Estate! Meticulously maintained and updated to perfection, this 4-bedroom, 2.5-bath home offers you a one-of-a-kind property and is the ultimate retreat. Enjoy the rolling landscaped grounds with two ponds, a 30 x 48 detached garage (gas heated with 220 electric) with workshop, working 4 story barn and a greenhouse. Every detail of this home has been crafted to the highest standards, with custom touches, hardwood flooring and neutral paint colors. Sparkling kitchen with stainless appliances and custom hickory cabinetry opens to a great room featuring an open concept living space with a cozy fieldstone fireplace to entertain family and friends. Spacious bedrooms and updated bathrooms. Finished walkout basement with fireplace offers additonal living and storage space. This exceptional property offers privacy and seclusion for the sophisticated buyer seeking an extraordinary lifestyle. Enjoy serene natural views from every window and also from your front porch or back deck. Property backs up to state land and is near golf at Timber Trace. Convenient Livingston County location. NEW! All new roofs on all three buildings and new siding on detached garage and house.NEW! 700 ft driveway. See the expansive update list. Schedule your private showing today! Preferred lender offers discounted rate for this listing.
- Type:
- Single Family
- Sq.Ft.:
- 2,328
- Status:
- Active
- Beds:
- 2
- Lot size:
- 0.52 Acres
- Baths:
- 2.00
- MLS#:
- 70402751
ADDITIONAL INFORMATION
If you are a lover of beautiful architecture, this rare find on All Sports Hi-Land lake is for you! Your dream vacation home can be a reality with approximately 137 feet of lake frontage and over a half acre lot. A classic A Frame style with a two story great room and and impressive two level floor to ceiling cut stone natural fire place. Updated sea wall and retaining wall. Kitchen has been updated with granite. New HWH, water softener, furnace, and carpet. Master bedroom and bath on the main floor. Second bedroom and bath on the lower level. Additional sleeping space is also possible above the garage.
- Type:
- Single Family
- Sq.Ft.:
- 3,376
- Status:
- Active
- Beds:
- 4
- Lot size:
- 4.88 Acres
- Baths:
- 3.00
- MLS#:
- 70402722
ADDITIONAL INFORMATION
This stunning contemporary 3376 sq. ft. home is an amazing find. Stepping in, you will be greeted by the owner's care and maintenance. The main floor is open, spacious and complete with new flawless hardwood floors in the main entrance, living room, dining room and office. The recessed living room contains a charming fireplace. The kitchen is large, brightly lit and complete with a breakfast nook offering a lovely view of the backyard. Be sure to see the game/recreation room, quintessential for a common space or family fun. The upper level has a large primary suite bedroom and walk-in closet. The other 3 bedrooms are also spacious with fitting closets, and there are 2 1/2 baths.
$359,900
690 Starfield Pinckney, MI 48169
- Type:
- Single Family
- Sq.Ft.:
- 1,608
- Status:
- Active
- Beds:
- 3
- Lot size:
- 0.35 Acres
- Baths:
- 3.00
- MLS#:
- 60303308
- Subdivision:
- Honey Creek Meadows Condo
ADDITIONAL INFORMATION
Highest and Best due Sunday April 28, 2024 @ 5pm. Highly Desirable colonial home located in the very popular Honey Creek Meadows. The location is perfect for walking into downtown, located across from the High School, St Mary's, IHA and many more conveniences. As you enter on the main level, you will see the updates and care that has been put into this home. Custom library with French doors and electric fireplace. Family room with gas fireplace. Nook area that has a doorway leading to a beautiful deck and gazebo overlooking the common area. Plenty of cabinets in the kitchen, panty and newer appliances. Main floor laundry ( washer / dryer stay ). Upper level offers: Primary Ste with cathedral ceilings and bath offers jet tub, tile shower and large walk-in closet. Additional two other bedrooms and full bath. Partially finished daylight basement with additional bedroom / office / flex room. Plumbed for bath. Many updates include: Roof ( 2023 ), windows ( 2023 ), furnace 96% eff/ AC (2021), flooring thru out and freshly painted. Low association fee.
$229,900
11115 Crawford Pinckney, MI 48169
- Type:
- Single Family
- Sq.Ft.:
- 721
- Status:
- Active
- Beds:
- 2
- Lot size:
- 0.11 Acres
- Baths:
- 1.00
- MLS#:
- 60302412
- Subdivision:
- Chalkers Landing
ADDITIONAL INFORMATION
Patterson Lake access via boat launch just down the street. Charming home is in move in condition with some furnishings staying excluding some pictures. All you have to do is move in and enjoy. Open kitchen with 2 pantries, white cabinets and all appliances stay including the washer and dryer. Cute eat in kitchen dining area with picture windows with lake views. Great room has engineered wood like flooring, gas wood stove and a door wall out to composite deck also with lake views. Updated bathroom with tiled floors. Extra large fenced in yard on the back side provides ample room for entertaining, parking and boat storage. Storage shed for lawn equipment. Exterior has updated Hardy Board siding with attractive cedar shake on the front and nautical railing around the deck. Some features include: (2009 ââ¬â 2016) roof, windows, furnace, central air, foam insulation, on demand H2O, and water softener. Taxes are none homestead.

Provided through IDX via MiRealSource. Courtesy of MiRealSource Shareholder. Copyright MiRealSource. The information published and disseminated by MiRealSource is communicated verbatim, without change by MiRealSource, as filed with MiRealSource by its members. The accuracy of all information, regardless of source, is not guaranteed or warranted. All information should be independently verified. Copyright 2024 MiRealSource. All rights reserved. The information provided hereby constitutes proprietary information of MiRealSource, Inc. and its shareholders, affiliates and licensees and may not be reproduced or transmitted in any form or by any means, electronic or mechanical, including photocopy, recording, scanning or any information storage and retrieval system, without written permission from MiRealSource, Inc. Provided through IDX via MiRealSource, as the “Source MLS”, courtesy of the Originating MLS shown on the property listing, as the Originating MLS. The information published and disseminated by the Originating MLS is communicated verbatim, without change by the Originating MLS, as filed with it by its members. The accuracy of all information, regardless of source, is not guaranteed or warranted. All information should be independently verified. Copyright 2024 MiRealSource. All rights reserved. The information provided hereby constitutes proprietary information of MiRealSource, Inc. and its shareholders, affiliates and licensees and may not be reproduced or transmitted in any form or by any means, electronic or mechanical, including photocopy, recording, scanning or any information storage and retrieval system, without written permission from MiRealSource, Inc.
Pinckney Real Estate
The median home value in Pinckney, MI is $370,000. This is higher than the county median home value of $270,500. The national median home value is $219,700. The average price of homes sold in Pinckney, MI is $370,000. Approximately 77.46% of Pinckney homes are owned, compared to 22.54% rented, while 0% are vacant. Pinckney real estate listings include condos, townhomes, and single family homes for sale. Commercial properties are also available. If you see a property you’re interested in, contact a Pinckney real estate agent to arrange a tour today!
Pinckney, Michigan has a population of 2,571. Pinckney is less family-centric than the surrounding county with 33.24% of the households containing married families with children. The county average for households married with children is 33.5%.
The median household income in Pinckney, Michigan is $73,466. The median household income for the surrounding county is $78,430 compared to the national median of $57,652. The median age of people living in Pinckney is 35.5 years.
Pinckney Weather
The average high temperature in July is 81.9 degrees, with an average low temperature in January of 14.9 degrees. The average rainfall is approximately 33.4 inches per year, with 31.8 inches of snow per year.
