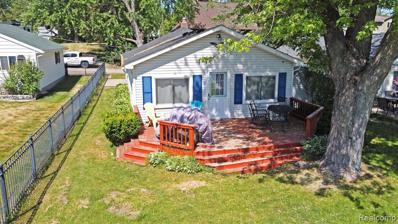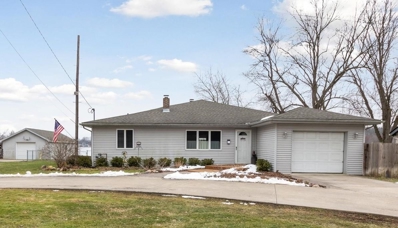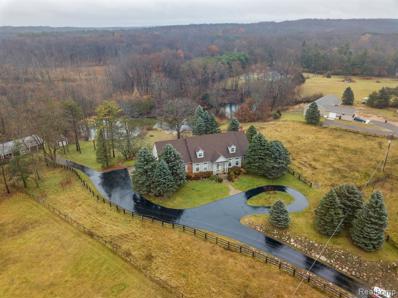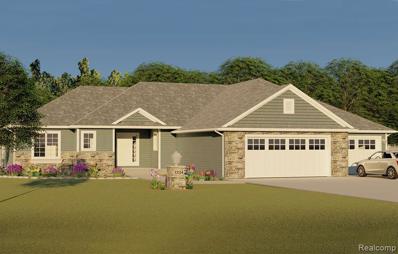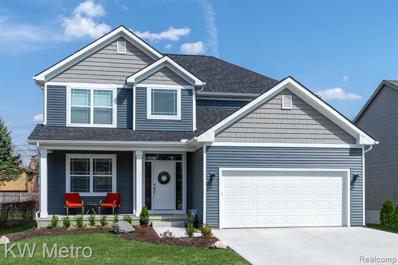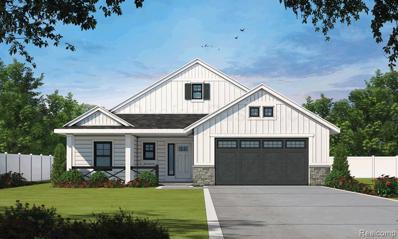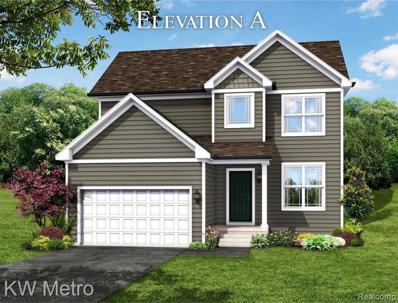Ortonville MI Homes for Sale
$325,999
1853 Glenfield Ortonville, MI 48462
Open House:
Sunday, 6/9 1:00-3:00PM
- Type:
- Single Family
- Sq.Ft.:
- 1,104
- Status:
- Active
- Beds:
- 2
- Lot size:
- 0.14 Acres
- Baths:
- 1.00
- MLS#:
- 60287514
- Subdivision:
- Bald Eagle Lake Shores
ADDITIONAL INFORMATION
Enjoy year round fun on the All Sport's Lakefront home! Cute 2 bedroom ranch style home features a spacious great room looking out onto the lake and backyard. Dining room could double as a secondary family room as the kitchen has space for a cozy table. The kitchen offers oak cabinets and is located right off the utility room with laundry. Spacious bathroom, carport, vinyl siding. updates include new windows, AC, roof, added insulation, and flooring. Nice deck with views of the lake. Sale includes dock and paddleboat. Also available for rent (MLS# ) Septic pumped March 2023. Buyer to assume Bald Eagle Lake drain assessment (approx. $2100) paid in taxes. Exclude Ring doorbell system and electric fireplace heater). Utilities include DTE, Consumers, private well and septic, Cable/internet provider is Spectrum/Charter. Garbage pick-up is private pay and owner's choice (typically paid quarterly).
- Type:
- Single Family
- Sq.Ft.:
- 1,936
- Status:
- Active
- Beds:
- 3
- Lot size:
- 0.54 Acres
- Baths:
- 2.00
- MLS#:
- 50133016
- Subdivision:
- Rose
ADDITIONAL INFORMATION
Charming waterfront ranch on Seymour Lake. This spacious home features plenty of natural light, an awesome view of the lake from almost every room and an open floor plan. Relax in the family room with natural wood burning fireplace, cathedral ceilings, recessed lighting, and direct access to the deck overlooking a large lot and 120 feet of lake frontage. Enjoy cooking in the updated kitchen with skylight, recessed lighting, stainless appliances, granite countertops, peninsula and breakfast nook that provide a 180 degree view of the living room, dining room and family room in addition to direct access to the deck, patio and lake. The living room features a large picture window, arched entry to bedrooms, a coved ceiling and large dining area. Three sizeable bedrooms with a primary bedroom that also has direct access to the deck and lake. Ceiling fans and hardwood floors throughout, main floor laundry, partially finished basement, attached garage, and a 32 x 28 foot barn with concrete floor and 60 amp electrical panel and a fenced backyard. Addition and remodel in 2004.
$686,900
4090 Perryville Ortonville, MI 48462
- Type:
- Single Family
- Sq.Ft.:
- 3,517
- Status:
- Active
- Beds:
- 4
- Lot size:
- 12.15 Acres
- Baths:
- 5.00
- MLS#:
- 60273652
ADDITIONAL INFORMATION
Welcome to 4090 Perryville, a stunning 4-bedroom, 4.1-bathroom family home nestled on a scenic 12.15-acre property in Groveland Twp. This exquisite estate offers the perfect blend of privacy, serenity, and modern luxury, with incredible features such as wooded trails, open land areas, and a private, nearly 2-acre pond stocked for fishing. Equestrian enthusiasts will fall in love with the 5-stall horse stable, tack room with power, and 3 horse pastures enclosed with an electrical fence. Additional amenities include a chicken coop, attached barn, above ground swimming pool. Inside, the main level boasts a large study with French doors and a coffered ceiling, a living room with a floor-to-ceiling brick mantle gas fireplace, and a dining room with a door wall leading to the breathtaking Florida room. The multi-tiered deck offers stunning views of the surrounding landscape. The gourmet eat-in kitchen features granite countertops, stainless steel appliances, cherry cabinets, and a breakfast bar. The first-floor primary bedroom offers a walk-in closet and en-suite bathroom with a double vanity, Euro-shower, and jetted tub. Two additional bedrooms, both with oversized walk-in closets, and a hall bath are found on the second level. The finished basement provides a cozy family room with a wood-burning stove, full-size windows, French doors, a rec room, fourth bedroom, full bath, and workspace. A circular driveway and 4-car attached garage complete this exceptional property, with stairs leading to a 13x30 bonus room equipped with a 220v hookup. Enjoy peace of mind with the included whole house generator. Don't miss this unique opportunity to own a magnificent family home in a picturesque setting - schedule a showing today!
- Type:
- Single Family
- Sq.Ft.:
- 1,701
- Status:
- Active
- Beds:
- 3
- Lot size:
- 1.05 Acres
- Baths:
- 2.00
- MLS#:
- 60272057
- Subdivision:
- Pheasant Ridge Estates Occpn 2081
ADDITIONAL INFORMATION
To be built-new construction; builder will break ground upon finalized construction loan with completion in approx. 6-9 months. This fully customizable ranch style home offers approx. 1,700 sq. ft. of living space. Floor plan, size, etc. can all be customized and changed. Inquire with listing agent for options. Our custom home builder has other plans available (or bring your own) and can customize this home to fit your specific needs. Situated within the demand Brandon School District, and located within easy driving distance to downtown Ortonville, Baldwin Rd., shopping, schools, I-75 expressway access and local amenities, this one of a kind parcel has singled itself out as the ideal location for your new executive home. Peaceful and serene pond-view setting on a paved road with the potential for a walkout or daylight basement build site. Pheasant Ridge Estates offers access to private Pheasant View Lake. Fences, outbuildings, and pools are allowed and underground utilities (natural gas, electric and cable) are available at the street. Home size requirements : ranch - 1650+ sq. ft. 1 1/2 story 1850+ sq. ft., 2 Story 2,000+ sq. ft. HOA fee is $1,000/year and covers common areas, lake access & road care/snow removal for roads. Property must be viewed (sign is out to mark parcel) to be appreciated. Photos are representative of examples only and are not the finished product.
$474,900
9 Parker Lane Ortonville, MI 48462
- Type:
- Single Family
- Sq.Ft.:
- 2,205
- Status:
- Active
- Beds:
- 4
- Lot size:
- 1.01 Acres
- Baths:
- 3.00
- MLS#:
- 60261977
- Subdivision:
- Bridlewood Condo Occpn 1772
ADDITIONAL INFORMATION
To Be Built - Move In Summer 2024 - Brand New 4-Bedroom "Dover" with Partial Walk-Out Basement on Over An Acre Surrounded by Nature Including Pond in Rear. Signature Luxury Features Include Gas Fireplace, Wood Floors in Main Area, Granite Countertops in Kitchen & Baths, 42" Tall Upper Kitchen Cabinets, Gourmet Island with Overhang for Seating, Stainless Steel GE Appliances, Cathedral Ceiling in Great Room, Two=Story Foyer.. Open Floorplan for Entertaining Family & Friends. Master Bedroom Showcases Designer Double Step Ceiling, Huge Walk-In Closet and EnSuite Bath with Double Undermount Sink Vanity & Linen Closet. Convenient Second Floor Laundry Room with easy access all bedrooms. Energy Efficiencies of Silverline Low E Windows, High Efficiency Furnace/Central Air & Water Heater. All Brick & Vinyl Exterior for Low Maintenance. Extra Deep 8'6" Partial Walk-Out Basement with 15 Year Waterproof Warranty So You Can Finish That Extra Space in the Future. Common Septic only $279 Annually Included in Association Fee Shown. Buy Now & Make All Your Own Color Selections to Get Your Dream Home!
$429,900
Granger Ortonville, MI 48462
- Type:
- Single Family
- Sq.Ft.:
- 1,615
- Status:
- Active
- Beds:
- 3
- Lot size:
- 2.5 Acres
- Baths:
- 2.00
- MLS#:
- 60176929
ADDITIONAL INFORMATION
2.5 ACRES WITH NATURAL GAS AND ELECTRICITY. Gorgeous property ready to build your dream home. Plenty of room for POLE BARN and to park all your toys. Gently slopping lot perfect for a full wallk out basement. Spacious master suite with large walkin closet. Great room features cozy natural gas fireplace. Full walkout basement prepp for third bath could easily be finished and double your living space. Great location close to state land and lakes and only minutes from the Village of Ortonville. You can Walk the property
$484,900
12 Parker Ortonville, MI 48462
- Type:
- Single Family
- Sq.Ft.:
- 2,438
- Status:
- Active
- Beds:
- 4
- Lot size:
- 1.49 Acres
- Baths:
- 3.00
- MLS#:
- 60025286
- Subdivision:
- Bridlewood Condo Occpn 1772
ADDITIONAL INFORMATION
To Be Built -Popular "Everest" on an Acre+ Lot in Secluded, Wooded Bridlewood Community on Perry Lake. 4-Bedroom Colonial with Many Upgrades -Granite in Kitchen & Baths, 42" Tall Upper Kitchen Cabinets, Gourmet Island with Overhang for Seating, GE Stainless Steel Appliances, Wood Plank Floors, 9' Ceiling, Walk-In Pantry. Open Floorplan Thru Kitchen, Nook & Great Room. Mud Room Off Garage With Storage for Boots, BackPacks & Coats. Gracious Foyer Open to Study & Double Staircase Tucked to The Side. Second Floor Surprises with Walk-In Closet in Every Bedroom & Convenient Laundry Room. Glamorous Master Bedroom Showcases Designer Double Step Ceiling, Walk-in Closet & EnSuite Bath with Double Vanity Sinks & Private Toilet Room. Extra Deep 8'6" Basement Has 15 Year Waterproof Warranty. Energy Efficient with Silverline Low E Windows, 96% High Efficiency Furnace/AC, 50 Gallon Efficient Water Heater. Buy Now & Personalize with Your Own Color Selections.

Provided through IDX via MiRealSource. Courtesy of MiRealSource Shareholder. Copyright MiRealSource. The information published and disseminated by MiRealSource is communicated verbatim, without change by MiRealSource, as filed with MiRealSource by its members. The accuracy of all information, regardless of source, is not guaranteed or warranted. All information should be independently verified. Copyright 2024 MiRealSource. All rights reserved. The information provided hereby constitutes proprietary information of MiRealSource, Inc. and its shareholders, affiliates and licensees and may not be reproduced or transmitted in any form or by any means, electronic or mechanical, including photocopy, recording, scanning or any information storage and retrieval system, without written permission from MiRealSource, Inc. Provided through IDX via MiRealSource, as the “Source MLS”, courtesy of the Originating MLS shown on the property listing, as the Originating MLS. The information published and disseminated by the Originating MLS is communicated verbatim, without change by the Originating MLS, as filed with it by its members. The accuracy of all information, regardless of source, is not guaranteed or warranted. All information should be independently verified. Copyright 2024 MiRealSource. All rights reserved. The information provided hereby constitutes proprietary information of MiRealSource, Inc. and its shareholders, affiliates and licensees and may not be reproduced or transmitted in any form or by any means, electronic or mechanical, including photocopy, recording, scanning or any information storage and retrieval system, without written permission from MiRealSource, Inc.
Ortonville Real Estate
The median home value in Ortonville, MI is $385,000. This is higher than the county median home value of $248,100. The national median home value is $219,700. The average price of homes sold in Ortonville, MI is $385,000. Approximately 62.64% of Ortonville homes are owned, compared to 35.75% rented, while 1.61% are vacant. Ortonville real estate listings include condos, townhomes, and single family homes for sale. Commercial properties are also available. If you see a property you’re interested in, contact a Ortonville real estate agent to arrange a tour today!
Ortonville, Michigan has a population of 1,777. Ortonville is less family-centric than the surrounding county with 30.55% of the households containing married families with children. The county average for households married with children is 33.38%.
The median household income in Ortonville, Michigan is $58,229. The median household income for the surrounding county is $73,369 compared to the national median of $57,652. The median age of people living in Ortonville is 35.9 years.
Ortonville Weather
The average high temperature in July is 82 degrees, with an average low temperature in January of 15.7 degrees. The average rainfall is approximately 33 inches per year, with 36.2 inches of snow per year.
