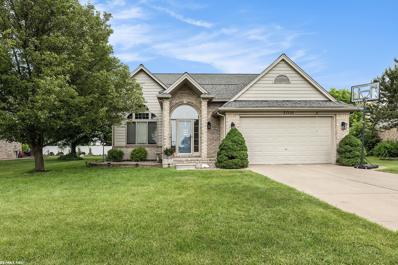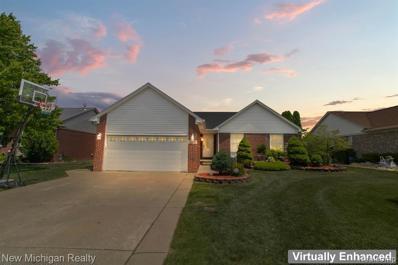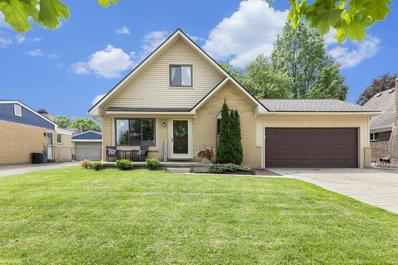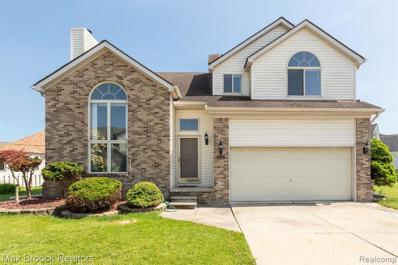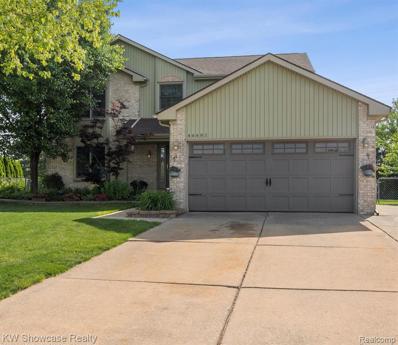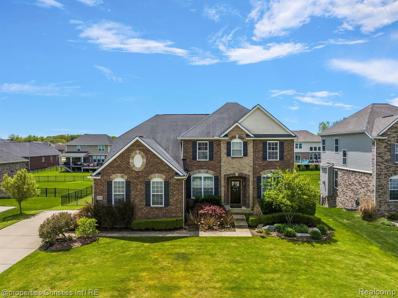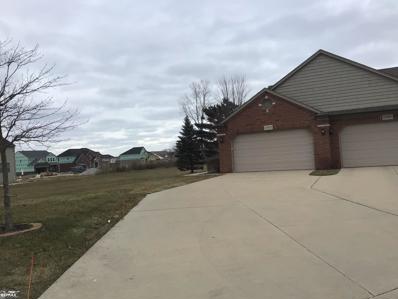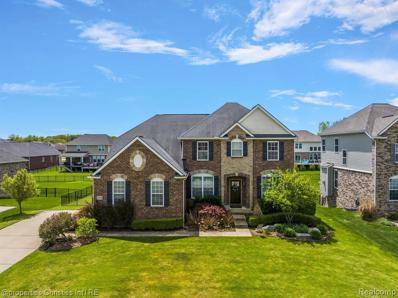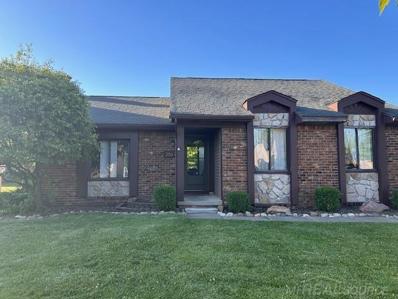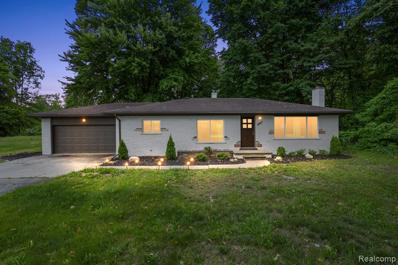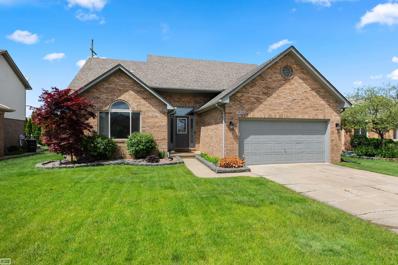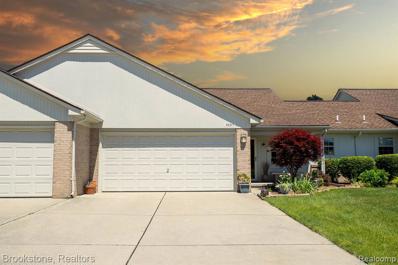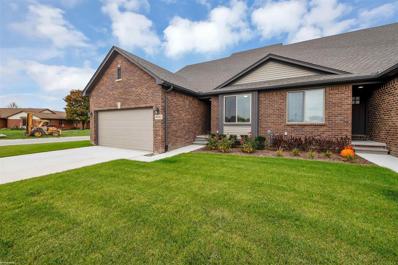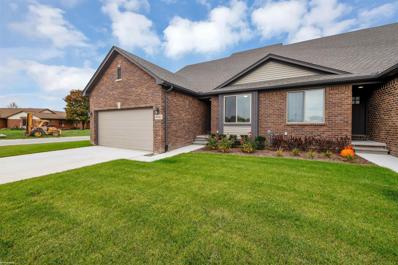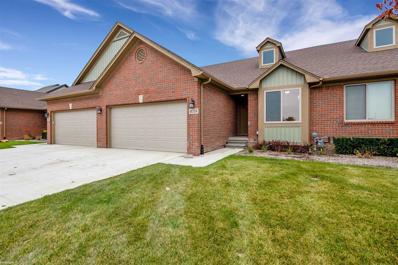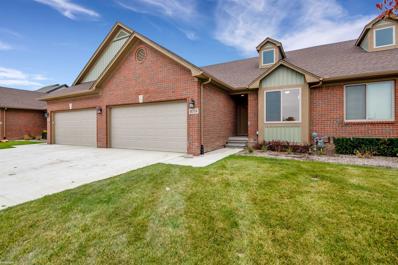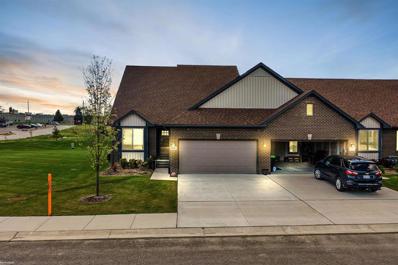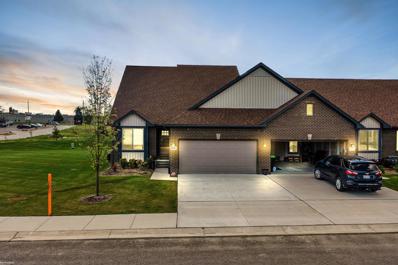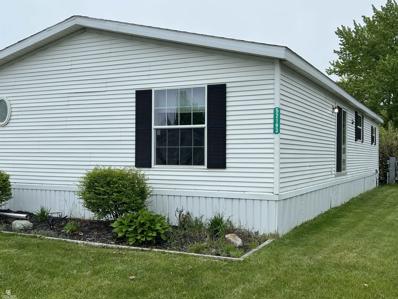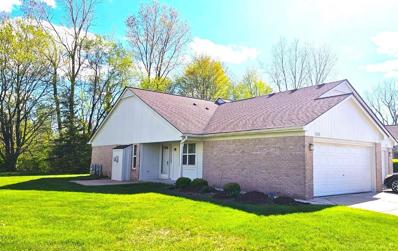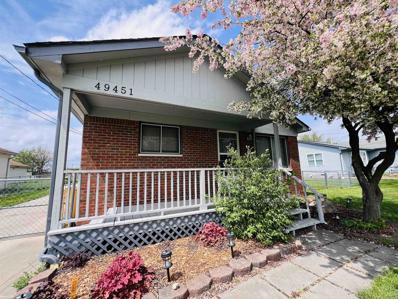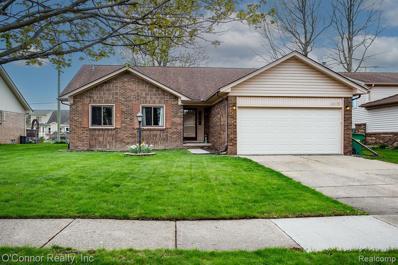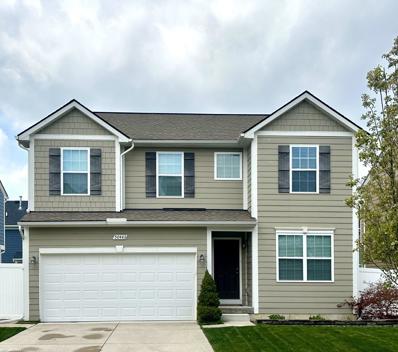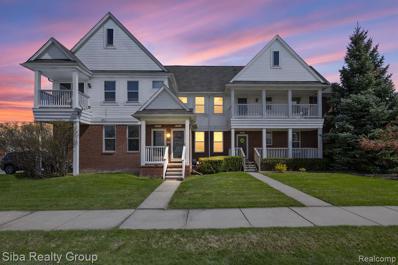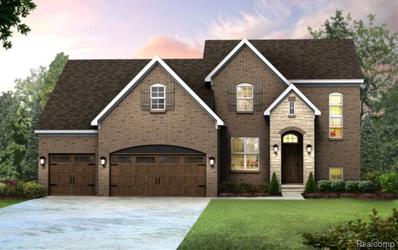New Baltimore MI Homes for Sale
- Type:
- Single Family
- Sq.Ft.:
- 2,032
- Status:
- NEW LISTING
- Beds:
- 4
- Lot size:
- 0.24 Acres
- Baths:
- 3.00
- MLS#:
- 50144534
- Subdivision:
- Broderick Estates Sub 1
ADDITIONAL INFORMATION
Welcome Home! This 4BR/2.5 Bath Split-level home will impress. Premium private lot. No neighbors in front of home either! Gorgeous Living Room with cathedral ceilings and gas fireplace. Primary Suite with walk in closet & door wall to the yard. Upstairs with 3 nice sized bedrooms & full bath. Roof 2 years old. Furnace/Central Air 2 years old. Exterior painted 2 years ago. All Windows and doorwalls replaced with Wallside Windows under warranty until 2055. Basement with great storage & new sump pump. Enjoy the nearby neighborhood park. Dont miss out!
$329,900
27247 Sparrow Chesterfield, MI 48051
Open House:
Sunday, 6/9 11:00-2:00PM
- Type:
- Single Family
- Sq.Ft.:
- 1,420
- Status:
- NEW LISTING
- Beds:
- 3
- Lot size:
- 0.18 Acres
- Baths:
- 3.00
- MLS#:
- 60313818
- Subdivision:
- Eagles Nest # 02
ADDITIONAL INFORMATION
OPEN HOUSE Saturday June 8th 2pm-5pm & Sunday June 9th 11am ââ¬â 2pm. Stop what you are doing, get in the car, and come see this AMAZING 3 bed, 1 full, 2 half bath brick ranch located on Cul-De-Sac street! Nestled in the tight knit community of Eagles Nest, you will adore living in this beautifully maintained subdivision with NO HOA fees! This home has been completely prepped for you to unpack your boxes and start your new chapter! The entire home was painted last week, along with tons of updates throughout this home. When you step through the front door, you will be greeted by sparkling tile and a large coat/storage closet. From there, you will step into your spacious living room with a cathedral ceiling. The gas fireplace features a gorgeous custom mantle, perfect for decorating! To your left, you will find your fully updated kitchen which features granite countertops, all newer appliances, and solid oak cabinet with a modern finish. From there, you will walk into your dining room which features French doors that open fully to showcase your phenomenal deck with custom built pergola. The custom shed was built like a mini garage, that has full power, lighting and outlets, plus tons of storage! Going back inside, you will appreciate the convenience of your first-floor laundry and updated half bathroom, right off the 2-car attached garage. The Primary suite features a fantastic walk-in closet and completely renovated primary bathroom. Across the hall you will find 2 additional bedrooms, which are both are a great size and have excellent closet space. The finished basement has brand new luxury vinyl plank flooring, and features a modern concrete top bar, PLUS a home theatre (projector and built in surround sound will stay!). This basement also has generous storage areas, and a built- work bench. Downstairs, you will also find your 2nd half bath, which is plumbed for a tub or shower if you would like to convert this into another full bath. This home is truly an entertainerââ¬â¢s dream. Schedule your showing today!
- Type:
- Single Family
- Sq.Ft.:
- 1,350
- Status:
- NEW LISTING
- Beds:
- 3
- Lot size:
- 0.17 Acres
- Baths:
- 2.00
- MLS#:
- 50144495
- Subdivision:
- Queen Josephine Courts Sub
ADDITIONAL INFORMATION
Opportunity is knocking! Great value being offered with this updated and affordable bungalow. The kitchen features ample counter and cupboard space, stainless appliances, ceramic tile and recessed lighting. The first floor has a bedroom, full bathroom, formal dining room and a comfortable living room. Upstairs you'll find two more generously sized bedrooms and a second full bathroom. Partially finished basement offers another space to spread out or additional storage. The roof and furnace have been updated in the past 10 years. Nice fenced in yard, fire pit and large deck provide the perfect setting for entertaining guests or relaxing. Check it out before its too late.
- Type:
- Single Family
- Sq.Ft.:
- 1,705
- Status:
- NEW LISTING
- Beds:
- 3
- Lot size:
- 0.1 Acres
- Baths:
- 3.00
- MLS#:
- 60313153
- Subdivision:
- Briar Towne
ADDITIONAL INFORMATION
Great opportunity to own this colonial style home with a two-story great room and over 2300 sq. ft. of living space including the fully finished basement. A wonderful natural light and a high ceiling in the great room accented with new light fixtures and a prominent natural fireplace. Functional kitchen with tile backsplash, LED recess lighting, included appliances, and plenty of counter and cabinet space. Three well-appointed bedrooms with hardwood flooring, including a spacious master suite with walk-in-closet and cathedral ceiling. Fully finished basement with built in glass block bar and abundant storage space. Enjoy the included hot tub nestled on the large deck overlooking the fully fenced manageable property. Community inground pool within walking distance, and clubhouse available to homeowners for events and parties. Fresh paint throughout the first and second floor, retractable awning, new hot tub cover, updated light fixtures, and Backup sump pump. Close to shopping, entertainment, and expressways, this home is move in ready! PLEASE SUBMIT YOUR HIGHEST AND BEST OFFER BY SATURDAY 6/8/2024 AT 8:00 PM.
$395,000
46481 Prince Chesterfield, MI 48051
Open House:
Sunday, 6/9 1:00-3:00PM
- Type:
- Single Family
- Sq.Ft.:
- 1,982
- Status:
- NEW LISTING
- Beds:
- 4
- Lot size:
- 0.27 Acres
- Baths:
- 3.00
- MLS#:
- 60313112
- Subdivision:
- Kings Pointe # 01
ADDITIONAL INFORMATION
BEAUTIFUL KINGS POINTE 4 BEDROOM 2.1 BATH COLONIAL ON A EXTRA-LARGE PARK-LIKE LOT ON CUL-DE-SAC * GREAT OPEN FLOOR PLAN FEATURES SPACIOUS GREAT ROOM WITH CUSTOM STACKED STONE GAS FIREPLACE * GOURMET KITCHEN WITH 42" UPPER CABINETS, STAINLESS STEEL APPLIANCES, CORIAN COUNTERS & CERAMIC TILE BACK SPLASH, OPEN TO DINING ROOM WITH DOOR WALL LEADING TO LARGE DECK AND HUGE FENCED IN PRIVATE BACKYARD WITH SPRINKLER SYSTEM * THE BEAUTIFUL CUSTOM WROUGHT IRON STAIR CASE TAKES YOU UP TO 4 BEDROOMS AND 2 FULL BATHS * THE PRIMARY SUITE INCLUDES YOUR OWN PRIVATE BATH AND WALK-IN CLOSET * THE PROFESSIONALLY FINSIHED LOWER LEVEL INCLUDES LARGE FAMILY ROOM AND EXERCISE ROOM AND ADDITIONAL STORAGE AREA * LARGE FIRST FLOOR LAUNDRY WITH WASHER & DRYER INCLUDED * EASY ACCESS TO FREEWAYS, TONS OF SHOPPING NEARBY.
- Type:
- Single Family
- Sq.Ft.:
- 2,766
- Status:
- NEW LISTING
- Beds:
- 5
- Lot size:
- 0.33 Acres
- Baths:
- 4.00
- MLS#:
- 60312633
- Subdivision:
- Milton Meadows Condo #995
ADDITIONAL INFORMATION
Stunning, "better than new" construction built by Lombardo Homes, completely turn-key and meticulously kept with countless upgrades including a newly finished basement that will leave you speechless! Features include a timeless brick and stone front elevation with arched accent detail, a welcoming entry foyer with 9ft ceilings and elegant wainscoting throughout the main level, hardwood flooring, designer carpet and curved archways throughout! The formal dining boasting double-tray ceiling detail with crown moulding, stylish light fixtures and window treatments, 9ft main-level family room ceiling height with beautiful trim-work and gas fireplace with stone mantle surround, entertainer's kitchen with 42" upper cabinets with cabinet crown, large island, granite counters, stainless steel appliances, decorative backsplash, extra-deep walk-in pantry with built-in shelving and drawers, added windows above pantry, mud/laundry and garage entries, spacious mud/laundry area with newer laundry units and built-in granite counter, upper-level bonus loft perfect for movies, gaming or office space! Expansive Owner's suite with vaulted ceiling and detailed beam, massive walk-in "Dream Closet," and attached primary bath with granite double-vanity, walk-in shower with decorative inlay and soaking tub - all bedroom closets are fully built-out with organized shelving and drawers! The finished basement showcases true "Wow Factor" with a newly added wet-bar with exotic granite, subway tile backsplash, sink, microwave and wine-fridge, added bedroom with egress and added full bathroom, trendy wine-rack wall inlay composed of stone, ceramic and stained wood, you'll never want to leave! Sizable fenced backyard with a relaxing raised deck, encompassed with peace and tranquillity and conveniently located within minutes from Downtown New Baltimore, I-94, nearby shopping and amenities! An excellent value you can't build or match for this price with today's costs!
$309,900
25055 Kerwick Chesterfield, MI 48051
- Type:
- Condo
- Sq.Ft.:
- 1,210
- Status:
- NEW LISTING
- Beds:
- 2
- Baths:
- 3.00
- MLS#:
- 50144032
- Subdivision:
- Chesterfield Square Villas Condo #985
ADDITIONAL INFORMATION
Great condo in a great location! Located in one of the most desired complexes in Chesterfield. End unit in premium location with ample common grounds on side and rear of complex. New paint and carpet in past 30 days from date of listing. Fireplace, vaulted ceilings in great room, primary bedroom with full bath and walk-in closet. 3 full baths including one in basement that's finished with legal bedroom with ingress/egress window.
- Type:
- Single Family
- Sq.Ft.:
- 2,766
- Status:
- NEW LISTING
- Beds:
- 5
- Lot size:
- 0.33 Acres
- Year built:
- 2014
- Baths:
- 3.10
- MLS#:
- 20240038260
- Subdivision:
- Milton Meadows Condo #995
ADDITIONAL INFORMATION
Stunning, "better than new" construction built by Lombardo Homes, completely turn-key and meticulously kept with countless upgrades including a newly finished basement that will leave you speechless! Features include a timeless brick and stone front elevation with arched accent detail, a welcoming entry foyer with 9ft ceilings and elegant wainscoting throughout the main level, hardwood flooring, designer carpet and curved archways throughout! The formal dining boasting double-tray ceiling detail with crown moulding, stylish light fixtures and window treatments, 9ft main-level family room ceiling height with beautiful trim-work and gas fireplace with stone mantle surround, entertainer's kitchen with 42" upper cabinets with cabinet crown, large island, granite counters, stainless steel appliances, decorative backsplash, extra-deep walk-in pantry with built-in shelving and drawers, added windows above pantry, mud/laundry and garage entries, spacious mud/laundry area with newer laundry units and built-in granite counter, upper-level bonus loft perfect for movies, gaming or office space! Expansive Owner's suite with vaulted ceiling and detailed beam, massive walk-in "Dream Closet," and attached primary bath with granite double-vanity, walk-in shower with decorative inlay and soaking tub - all bedroom closets are fully built-out with organized shelving and drawers! The finished basement showcases true "Wow Factor" with a newly added wet-bar with exotic granite, subway tile backsplash, sink, microwave and wine-fridge, added bedroom with egress and added full bathroom, trendy wine-rack wall inlay composed of stone, ceramic and stained wood, you'll never want to leave! Sizable fenced backyard with a relaxing raised deck, encompassed with peace and tranquillity and conveniently located within minutes from Downtown New Baltimore, I-94, nearby shopping and amenities! An excellent value you can't build or match for this price with today's costs!
$289,000
25673 Rose St Chesterfield, MI 48051
- Type:
- Single Family
- Sq.Ft.:
- 1,231
- Status:
- Active
- Beds:
- 3
- Lot size:
- 0.15 Acres
- Baths:
- 2.00
- MLS#:
- 50143868
- Subdivision:
- Madison Manor
ADDITIONAL INFORMATION
Welcome home to the PERFECT place for summer barbecues with friends and family. If you enjoy outdoors and swimming then this backyard will be your oasis. 14 x 16 deck leading to pool with swim up bar. Backyard offers palm trees to enhance your relaxation. This home features an open concept with cathedral ceilings in the living room with a gas fireplace. Tons of natural light. Finished basement with full bath. Price has been reduced for minor repairs that will be needed in the house. Seller is open to view all offers.
$300,000
25150 23 Mile Chesterfield, MI 48051
Open House:
Sunday, 6/9 1:00-3:00PM
- Type:
- Single Family
- Sq.Ft.:
- 1,316
- Status:
- Active
- Beds:
- 3
- Lot size:
- 2.64 Acres
- Baths:
- 2.00
- MLS#:
- 60311923
ADDITIONAL INFORMATION
Beautiful, move-in ready, remodeled, 3-bedroom ranch. Kitchen with updated cabinets, granite counters, vinyl plank flooring and included stainless steel appliances. Updated bathrooms. New carpet throughout the bedrooms and living room. Custom fireplace in living room with gas logs. New windows throughout. Attached, 2-car garage with access to rear yard. Almost an acre, partially wooded lot, offering beautiful views and privacy.
$399,900
25305 Lord Chesterfield, MI 48051
- Type:
- Single Family
- Sq.Ft.:
- 2,000
- Status:
- Active
- Beds:
- 3
- Lot size:
- 0.19 Acres
- Baths:
- 3.00
- MLS#:
- 50143632
- Subdivision:
- Kings Pointe Sub 1
ADDITIONAL INFORMATION
Gorgeous updated Rare Split Level Home! Move in Condition! Loaded with Updates including, Kitchen and Baths. Freshly painted and new flooring throughout home! Engineered Hardwood and Gas Fireplace in Large Great Room with 2 large/tall windows on either side for that natural lighting! Accent Mirror accentuates the home with high ceilings and open staircase to give that bright light feeling!Beautiful Yard off Dining Doorwall with Exposed Aggregate Patio and Deep Yard. Large Basement is an open Palette for your personal finishing touches! IDRNG
- Type:
- Condo
- Sq.Ft.:
- 1,129
- Status:
- Active
- Beds:
- 2
- Baths:
- 2.00
- MLS#:
- 60310356
- Subdivision:
- Chesterfield Square Condo
ADDITIONAL INFORMATION
***Temporarily Conditionally Withdrawn Until Owner Finds Apartment*** Well maintained and move in ready ranch condo in desirable Chesterfield Square Condos. Updated kitchen with white cabinets and granite countertops. Open floor plan and living room features vaulted ceiling. Neutral colors, spacious bedrooms and 1 1/2 baths. Plenty of storage room with multiple closets plus large attached 2. car garage. Spacious outdoor space with private patio.
- Type:
- Condo
- Sq.Ft.:
- 1,798
- Status:
- Active
- Beds:
- 3
- Year built:
- 2023
- Baths:
- 3.00
- MLS#:
- 58050142127
- Subdivision:
- Applegrove Ii Condominiums
ADDITIONAL INFORMATION
MGM Homes presents this beautiful, spacious, new construction split-level condo. This move in ready condo has 3-bedrooms, 3-bathrooms, vaulted ceilings, 2 car attached garage, basement with egress and glass block window. This is an end unit with extra windows throughout, and many upgrades including, Quartz counter tops, can lighting, country door and trim package, ceramic tile flooring and more! This is a must-see home to appreciate all it has to offer. NOTE: Pictures are of a similar unit, more pictures to come.
- Type:
- Condo
- Sq.Ft.:
- 1,798
- Status:
- Active
- Beds:
- 3
- Baths:
- 3.00
- MLS#:
- 50142127
- Subdivision:
- Applegrove Ii Condominiums
ADDITIONAL INFORMATION
MGM Homes presents this beautiful, spacious, new construction split-level condo. This move in ready condo has 3-bedrooms, 3-bathrooms, vaulted ceilings, 2 car attached garage, basement with egress and glass block window. This is an end unit with extra windows throughout, and many upgrades including, Quartz counter tops, can lighting, country door and trim package, ceramic tile flooring and more! This is a must-see home to appreciate all it has to offer. NOTE: Pictures are of a similar unit, more pictures to come.
- Type:
- Condo
- Sq.Ft.:
- 1,368
- Status:
- Active
- Beds:
- 2
- Year built:
- 2022
- Baths:
- 2.00
- MLS#:
- 58050142098
- Subdivision:
- Applegrove Ii Condominiums
ADDITIONAL INFORMATION
MGM Homes presents this beautiful, 2-bedroom, 2-bathroom new construction ranch condo. This ranch condo has many builder upgrades, stainless steel appliance package, first floor laundry, 2 car attached garage, full basement with egress window and more! This unit is move in ready. NOTE: The pictures shown with furniture is staged with furniture, the condo does not come with furniture
- Type:
- Condo
- Sq.Ft.:
- 1,368
- Status:
- Active
- Beds:
- 2
- Baths:
- 2.00
- MLS#:
- 50142098
- Subdivision:
- Applegrove Ii Condominiums
ADDITIONAL INFORMATION
MGM Homes presents this beautiful, 2-bedroom, 2-bathroom new construction ranch condo. This ranch condo has many builder upgrades, stainless steel appliance package, first floor laundry, 2 car attached garage, full basement with egress window and more! This unit is move in ready. NOTE: The pictures shown with furniture is staged with furniture, the condo does not come with furniture
- Type:
- Condo
- Sq.Ft.:
- 2,041
- Status:
- Active
- Beds:
- 3
- Year built:
- 2020
- Baths:
- 3.00
- MLS#:
- 58050141884
- Subdivision:
- Applegrove Ii Condominium
ADDITIONAL INFORMATION
This is a must-see split-level condo located in Applegrove II Condominium subdivision and is move in ready! This spacious 3-bedroom, 3-bathroom condo also has a full basement that is partially finished and has an egress window for natural lighting and is an end unit! This spacious condo is an open floor concept and has lots of space to entertain inside and out! No need to fight over who gets the bedroom with the ensuite, because this home has 2 large bedrooms with ensuites, one on each floor! The second-floor bedroom has a large 10 x 16 walk in closet with additional closet space. This home is loaded with upgrades, including kitchen appliances, washer and dryer, ceramic flooring in all 3 bathrooms, beautiful granite countertops, luxury vinyl flooring throughout, remote control window blinds, lighting, laundry room upper cabinetry, 12x12 Trex deck and more!
- Type:
- Condo
- Sq.Ft.:
- 2,041
- Status:
- Active
- Beds:
- 3
- Baths:
- 3.00
- MLS#:
- 50141884
- Subdivision:
- Applegrove Ii Condominium
ADDITIONAL INFORMATION
This is a must-see split-level condo located in Applegrove II Condominium subdivision and is move in ready! This spacious 3-bedroom, 3-bathroom condo also has a full basement that is partially finished and has an egress window for natural lighting and is an end unit! This spacious condo is an open floor concept and has lots of space to entertain inside and out! No need to fight over who gets the bedroom with the ensuite, because this home has 2 large bedrooms with ensuites, one on each floor! The second-floor bedroom has a large 10 x 16 walk in closet with additional closet space. This home is loaded with upgrades, including kitchen appliances, washer and dryer, ceramic flooring in all 3 bathrooms, beautiful granite countertops, luxury vinyl flooring throughout, remote control window blinds, lighting, laundry room upper cabinetry, 12x12 Trex deck and more!
- Type:
- Other
- Sq.Ft.:
- 1,563
- Status:
- Active
- Beds:
- 3
- Year built:
- 2010
- Baths:
- 2.00
- MLS#:
- 50141670
- Subdivision:
- Carriage Way
ADDITIONAL INFORMATION
Immediate Occupancy Offered! Carriage Way is a manufactured home community with a wealth of amenities designed to keep up with your active lifestyle. From the moment you arrive at Carriage Way, youâll discover an exciting community with well-maintained facilities and beautiful brand-new homes for sale. With so much to offer, what are you waiting for? Find out how you can become a member of this vibrant community today! ENJOY WONDERFUL AMENITIES AND COMMUNITY BENEFITS Clubhouse Banquet Facilities Playground Swimming Pool Organized Activities Onsite Professional Management Private Driveways Pet-Friendly ACCESSIBLE TO COMMUNITY L'Anse Creuse School District Close Proximity to Shopping and Restaurants Nearby Interstate and Highway Access Beautiful Local Parks Minutes from Lake St. Clair APPLICATION PROCESSING IS QUICK AND EASY AT CARRIAGE WAY - Talk to Your Agent, or contact listing agent for more info!
- Type:
- Condo
- Sq.Ft.:
- 1,122
- Status:
- Active
- Beds:
- 2
- Lot size:
- 0.11 Acres
- Baths:
- 2.00
- MLS#:
- 50140783
- Subdivision:
- Chesterfield Square Condo
ADDITIONAL INFORMATION
Unfortunately, Buyer could not perform so, we are back on the market! This is YOUR 2ND CHANCE to GRAB this spacious, well taken care of end unit, RANCH condo in the QUIET, SAFE, and highly desirable Chesterfield Square condo community. Behind the condo is a buffer zone of woods/wetlands for extra privacy which cannot be built on. Condos don't last long in this complex so, schedule your showing right away, don't miss out! Kitchen has quality Lafata cabinets w/pull-out shelves. All appliances stay. Furnace & A/C installed November 2018 will ease your mind about mechanicals. Windows are 12 y/o & roof is 10 y/o. Jetted tub in main bath with separate shower. Master bedroom has extra large, lighted closet & bedroom #2 has walk-in closet. Units have plenty of green space in-between buildings for an open feel. Great room w/vaulted ceiling has a beautiful fireplace to cozy up w/on cold winter nights. Carpets have just been professionally cleaned, PLEASE REMOVE YOUR SHOES or USE THE SHOE COVERS PROVIDED. Pull-down stairs in garage for extra storage. THIS is a MUST SEE!!!
- Type:
- Single Family
- Sq.Ft.:
- 1,092
- Status:
- Active
- Beds:
- 3
- Lot size:
- 0.35 Acres
- Baths:
- 1.00
- MLS#:
- 50140533
- Subdivision:
- Mile Roads & Main Roads-Non-Sub
ADDITIONAL INFORMATION
Home nestled on a quiet street on a spacious double lot. Quaint 3 bedroom, 1 bathroom home ready to move right in. Great room has a fireplace for cold winter nights, vaulted ceiling with beam, with great light coming in. Master bedroom has a sliding glass door for own entry to the beautiful backyard. Lots of land to have a generous size garden or even build a bigger garage for more storage. Possibilities are endless here, great place to call home. Located close to shopping, activities, and expressway.
- Type:
- Single Family
- Sq.Ft.:
- 1,536
- Status:
- Active
- Beds:
- 3
- Lot size:
- 0.19 Acres
- Baths:
- 2.00
- MLS#:
- 60304278
- Subdivision:
- Greenview Woods Estates #1
ADDITIONAL INFORMATION
Spacious all brick ranch in an established neighborhood. Great location ! Just minutes from expressway, shopping , restaurants, and entertainment. Home offers 3 bedroom, 2 full baths, large living room with vaulted ceilings and gas fireplace. Plenty of cabinet space in kitchen with granite tops and opens to large eating area. Main floor laundry too. 2 car attached garage, full basement offers tons of storage space. Outback is large deck overlooking open back yard. All appliances included
- Type:
- Single Family
- Sq.Ft.:
- 2,062
- Status:
- Active
- Beds:
- 3
- Lot size:
- 0.1 Acres
- Baths:
- 3.00
- MLS#:
- 50140366
- Subdivision:
- Deer Trail Condos #847
ADDITIONAL INFORMATION
If you dream of a home that welcomes, and a sense of community, look no further. This storybook colonial style, detached condo has 3 spacious bedrooms, loft with 4th bedroom capacity, master ensuite, second full bathroom and convenient 2nd floor laundry. The first floor features a half bath, open living room, modern eat in kitchen with granite counters, (throughout the house) single basin sink, generous cabinet space, gas range, a walk-in pantry and stainless-steel appliances (included). The well insulated, unfinished basement is pre-plumbed for a bathroom addition, protected by a back-up sump pump and is limited only by your imagination. 2-car garage has light, electric and an automatic garage door opener. SimpliSafe home security hardware for peace and mind. Thoughtful landscaping, Rainbird sprinkler system, stamped concrete patio, fully enclosed privacy fencing, and Marquis hot tub, provide a great space for outdoor entertaining. Buy in time to enjoy meeting your neighbors this Summer at the community pool, Food Truck events and organized children's activities!
- Type:
- Condo
- Sq.Ft.:
- 1,164
- Status:
- Active
- Beds:
- 2
- Baths:
- 2.00
- MLS#:
- 60303521
- Subdivision:
- Heritage Commons Condo #729
ADDITIONAL INFORMATION
Welcome Home to Your Clean & Move-In Ready Condo in lovely Chesterfield Twp! This charming Upper-Level End Unit Ranch condo offers convenience, comfort, and style. Featuring 2 bedrooms, 2 full baths, and a spacious master suite, it's perfect for modern living. Step inside to discover vaulted ceilings and an open layout that enhances the sense of space and light. The large covered balcony provides a relaxing outdoor retreat, ideal for enjoying your morning coffee or evening breeze.The heart of the home is the open-concept kitchen/living room, where all appliances are included. Whip up delicious meals and entertain guests effortlessly in this inviting space. The master suite, complete with a full shower, large walk-in closet, and bay window, offers a private sanctuary right within your own home. With an attached 1-car garage offering direct access to the condo, 1 assigned parking spot, and plenty of guest parking out front, convenience is at your fingertips. Plus, enjoy the ease of in-unit laundry and pet-friendly accommodations (1 pet, 40lbs or less). Nestled in the coveted Heritage Commons Condo Complex, this residence enjoys a prime location with easy access to shopping, parks, and more. Discover the ideal balance of comfort and convenience in this inviting condo. Don't miss out on this opportunity for affordable luxury ââ¬â Hurry and schedule your showing today!
- Type:
- Single Family
- Sq.Ft.:
- 2,566
- Status:
- Active
- Beds:
- 4
- Lot size:
- 0.3 Acres
- Year built:
- 2024
- Baths:
- 2.10
- MLS#:
- 20240018768
- Subdivision:
- Hidden Creek McCp No 1169
ADDITIONAL INFORMATION
*TO BE BUILT* "Adams" Split Level Home Lot 28 Day Light Basement, First-floor Primary Ensuite -- Introducing Palazzolo Building Co., a fourth-generation builder renowned for quality craftsmanship and attention to detail. Welcome to HIDDEN CREEK, a newly developed prestigious community in the heart of Chesterfield Twp. This NEW CONSTRUCTION, home represents modern living with its open floor plan, arched entryways, 8ft doors, and 9ft ceilings throughout the home. Home features include: Gourmet kitchen with a walk-in pantry. Spacious great room with fireplace. A command center is designed as a hub for planning and organizing. Library/Study. 4 bedrooms including a first-floor primary ensuite. 9ft basement insulated, energy-efficient, and will be prepped for a half bath. Option to add a loggia in the backyard creating a covered space. PREMIUM UPGRADES INCLUDED: Day Light Basement w/two larger sized windows, 3 piece Full Bath plumbing in basement, Elevation C provides an Enhanced Stone exterior. Contact us for more information and visit our Showroom to discuss and review all Available Options to Customize your Dream Home.

Provided through IDX via MiRealSource. Courtesy of MiRealSource Shareholder. Copyright MiRealSource. The information published and disseminated by MiRealSource is communicated verbatim, without change by MiRealSource, as filed with MiRealSource by its members. The accuracy of all information, regardless of source, is not guaranteed or warranted. All information should be independently verified. Copyright 2024 MiRealSource. All rights reserved. The information provided hereby constitutes proprietary information of MiRealSource, Inc. and its shareholders, affiliates and licensees and may not be reproduced or transmitted in any form or by any means, electronic or mechanical, including photocopy, recording, scanning or any information storage and retrieval system, without written permission from MiRealSource, Inc. Provided through IDX via MiRealSource, as the “Source MLS”, courtesy of the Originating MLS shown on the property listing, as the Originating MLS. The information published and disseminated by the Originating MLS is communicated verbatim, without change by the Originating MLS, as filed with it by its members. The accuracy of all information, regardless of source, is not guaranteed or warranted. All information should be independently verified. Copyright 2024 MiRealSource. All rights reserved. The information provided hereby constitutes proprietary information of MiRealSource, Inc. and its shareholders, affiliates and licensees and may not be reproduced or transmitted in any form or by any means, electronic or mechanical, including photocopy, recording, scanning or any information storage and retrieval system, without written permission from MiRealSource, Inc.

The accuracy of all information, regardless of source, is not guaranteed or warranted. All information should be independently verified. This IDX information is from the IDX program of RealComp II Ltd. and is provided exclusively for consumers' personal, non-commercial use and may not be used for any purpose other than to identify prospective properties consumers may be interested in purchasing. IDX provided courtesy of Realcomp II Ltd., via Xome Inc. and Realcomp II Ltd., copyright 2024 Realcomp II Ltd. Shareholders.
New Baltimore Real Estate
The median home value in New Baltimore, MI is $242,400. This is higher than the county median home value of $176,700. The national median home value is $219,700. The average price of homes sold in New Baltimore, MI is $242,400. Approximately 76.83% of New Baltimore homes are owned, compared to 17.61% rented, while 5.56% are vacant. New Baltimore real estate listings include condos, townhomes, and single family homes for sale. Commercial properties are also available. If you see a property you’re interested in, contact a New Baltimore real estate agent to arrange a tour today!
New Baltimore, Michigan 48051 has a population of 12,315. New Baltimore 48051 is more family-centric than the surrounding county with 33.89% of the households containing married families with children. The county average for households married with children is 29.85%.
The median household income in New Baltimore, Michigan 48051 is $76,655. The median household income for the surrounding county is $58,175 compared to the national median of $57,652. The median age of people living in New Baltimore 48051 is 39.5 years.
New Baltimore Weather
The average high temperature in July is 82.6 degrees, with an average low temperature in January of 17.1 degrees. The average rainfall is approximately 33.2 inches per year, with 31.7 inches of snow per year.
