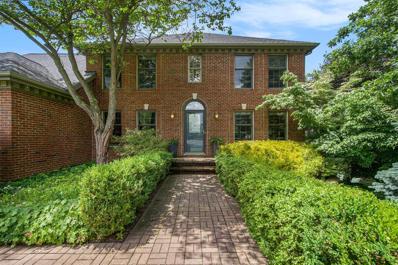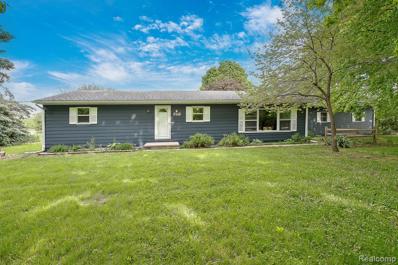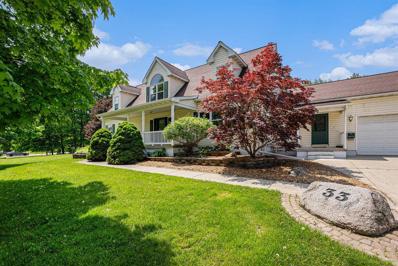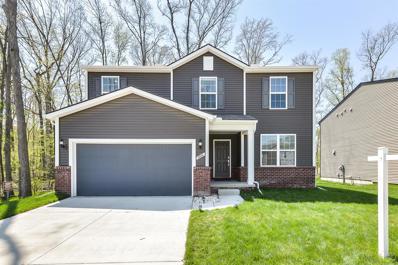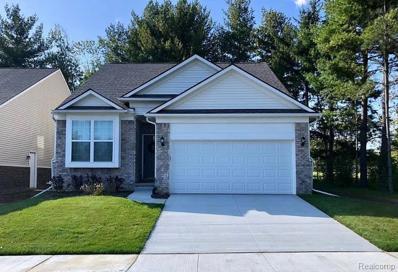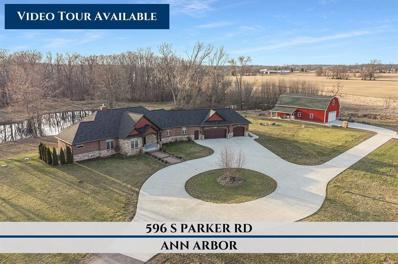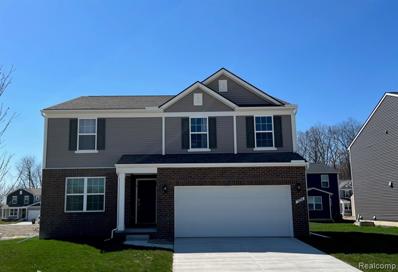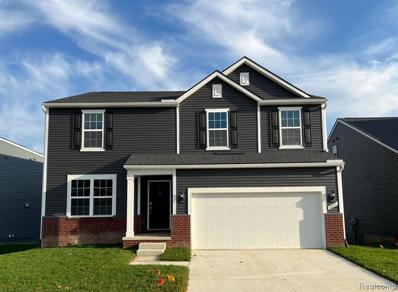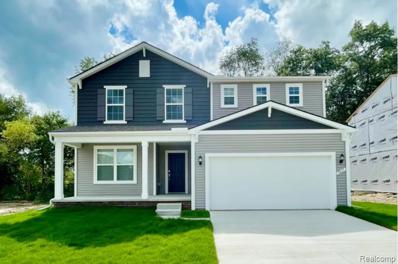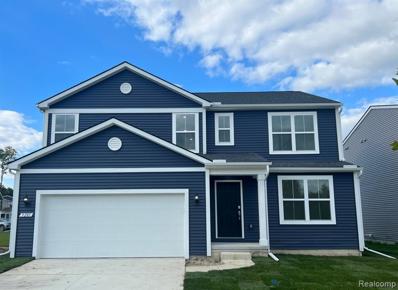Lima Township MI Homes for Sale
- Type:
- Single Family
- Sq.Ft.:
- 2,442
- Status:
- NEW LISTING
- Beds:
- 4
- Lot size:
- 1.07 Acres
- Year built:
- 1994
- Baths:
- 3.10
- MLS#:
- 81024027276
ADDITIONAL INFORMATION
Welcome to Upland Hills, Chelsea's most exclusive neighborhood. This executive estate boasts exceptional curb appeal with prof landscaped grounds evoking a park-like setting. Step inside to a two-story foyer opening into a formal living room. At 2,422 square feet above grade, this residence also features a beautifully finished walkout basement spanning 1,386 square feet, 4 bedrooms including a luxurious master suite, 3.5 bathrooms, and a gourmet kitchen outfitted with granite countertops, a center island, and ceramic backsplash. Additional highlights include hardwood flooring, new premium carpeting, fresh paint & crown molding throughout, a formal dining room, spacious family room, home office & screen porch with gorgeous panoramic views. Easy access to hwys & short com to Ann ArborAgent is related to Seller.
- Type:
- Single Family
- Sq.Ft.:
- 1,593
- Status:
- Active
- Beds:
- 3
- Lot size:
- 1.22 Acres
- Year built:
- 1972
- Baths:
- 1.10
- MLS#:
- 20240030600
ADDITIONAL INFORMATION
Charming ranch! Must SEE! Welcome to this beautiful home nestled on 1.2 acres of land. Recently updated with fresh, professional paint throughout and new flooring, this home offers a modern and inviting atmosphere. The kitchen has been beautifully updated with a new stone countertop and tile backsplash. The bathrooms feature updated fixtures, and the house boasts three spacious bedrooms. With lots of natural light, a large living room with a fireplace, and a walkout to a large covered patio, this home is perfect for both relaxation and entertainment. Enjoy the picturesque view of the sprawling backyard, and take advantage of the large 2-car detached garage with workshop space. Additionally, a brand new septic system and leach field have been installed, ensuring peace of mind for years to come. Don't wait on this one! Set your appointment today. No Escalation Clauses accepted. BATVAI
- Type:
- Single Family
- Sq.Ft.:
- 3,573
- Status:
- Active
- Beds:
- 4
- Lot size:
- 1 Acres
- Year built:
- 1996
- Baths:
- 2.10
- MLS#:
- 54024024310
ADDITIONAL INFORMATION
CHELSEA SCHOOLS! GREAT LOCATION just outside the City & Convenient to the schools! Over 2800 SQ FT CAPE COD HOME 1Acre Lot! 4 bed 2.5 bath, Large Front Porch! Perfect for shaded relaxation! Huge rear deck well suited for entertaining! Solid surface flooring in Kitchen & Dining! Lots of Amish Cabinetry & a center Island! Solid Wood Doors thru out! 27x12 family / rec room on the main level! 3+ car attached garage! Gigantic Work room w/ outside access in basement! Tons of Storage thru-out home! Outside features: 30x40 pole barn, concrete floor, 12' doors! Extensive landscaping, Sprinkler System, Extensive use of brick pavers for sidewalks! Concrete Drive to home & paved drive to barn.Whole House Generator ( not working but all components are there for a new one to be easily installed)
$495,000
9086 Willow Way Lima Twp, MI 48130
Open House:
Sunday, 6/2 2:00-4:00PM
- Type:
- Single Family
- Sq.Ft.:
- 2,264
- Status:
- Active
- Beds:
- 4
- Lot size:
- 0.15 Acres
- Year built:
- 2023
- Baths:
- 2.10
- MLS#:
- 54024021034
ADDITIONAL INFORMATION
Delightful home less than one-year-old backing onto a common wooded area. The tasteful finishes and like new condition enhance the overall appeal of this home. This modern open floor plan (Aspire) boasts an inviting atmosphere and gleaming hardwood flooring. The spacious family room, next to the dining area flows seamlessly into the open concept kitchen featuring white cabinets, a center island, beautiful quartz counters and backsplash. The upgraded appliances with smart capabilities and the convenient pantry complete the kitchen. The practical flex room on the first floor is perfect for an office, library, or playroom The second floor offers a large primary suite with a luxurious bathroom including double sinks with quartz countertops, shower stall with ceramic tile walls and walk-closet. Three ample bedrooms, a hallway bathroom with attractive quartz countertops and ceramic tile flooring, an upstairs loft perfect for relaxation, and a laundry room for added convenience complete the upstairs level. Homeowners must sell this gorgeous home due to job relocation. Dexter school district. HOA fee includes internet.
$488,990
9180 Dogwood Lane Lima Twp, MI 48130
- Type:
- Single Family
- Sq.Ft.:
- 1,658
- Status:
- Active
- Beds:
- 3
- Lot size:
- 0.16 Acres
- Year built:
- 2024
- Baths:
- 3.10
- MLS#:
- 20240025484
- Subdivision:
- Thornton Farms Phase Iii -Lima Twp
ADDITIONAL INFORMATION
To be built ranch floor plan in the Thornton Farms West community. Stunning white quartz countertops throughout the home easy to clean and maintain. Water resistant luxury vinyl plank on the first floor providing you low maintenance interior flooring. Open concept kitchen with a large pantry and elegant island with an overhang perfect for seating guests. Spacious owner's suite off the gathering room with an oversized walk-in closet and large energy efficient windows bringing in plenty of natural sunlight. Endless interior features all throughout tie this home together. You also have an upstairs guest suite with a full bathroom. Look no further for a new home because this York floorplan has it all. Sitting on a spacious wooded homesite tucked away in the back of the community offering privacy and serenity. Purchase today to move in before the holidays. Estimated completion Oct-December 2024.
$1,795,000
596 S Parker Road Lima Twp, MI 48103
- Type:
- Single Family
- Sq.Ft.:
- 3,225
- Status:
- Active
- Beds:
- 4
- Lot size:
- 20 Acres
- Year built:
- 2018
- Baths:
- 2.10
- MLS#:
- 54024017843
ADDITIONAL INFORMATION
Fabulous Country Estate just 10 minutes west of Ann Arbor & just south of Dexter nestled at the woods edge with a gorgeous pond and acreage offering solitude, seclusion, and wildlife. Quality built brick and stone ranch with over 3200 sq. ft. of finished living space and over 3000 ft. of walkout w/radiant infloor heat & 9 ft.ceilings waiting for your vision to complete. Andersen windows, whole house generator, and classic gambrel roof 30X60 heated barn w/loft round out the exterior of this amazing property. Inside enter a world of cathedral & volume ceilings, wide plank hardwood floors, 8' doors, and oversized case & base. Enjoy a chef's kitchen with commercial Miele stainless appliances, custom cabinetry, oversized island, and granite countertops all overlooking the great rm. w/cathedralceilings, cozy fireplace, and door walls leading to the elevated deck overlooking the woods & pond. Stunning primary suite w/stepped tray ceiling w/transom windows, his/hers walk-in closets. Very separate 2 bedroom Au pair/guest suite w/private hall. Expansive 3.5 car insulated garage, concrete drive, and the list goes on! Be sure to watch the video tour! For less acreage see MLS listing #24016829.
$511,990
9223 Dogwood Lima Twp, MI 48130
- Type:
- Single Family
- Sq.Ft.:
- 2,606
- Status:
- Active
- Beds:
- 4
- Lot size:
- 0.12 Acres
- Year built:
- 2024
- Baths:
- 2.10
- MLS#:
- 20240023787
- Subdivision:
- Thornton Farms Phase Iii -Lima Twp
ADDITIONAL INFORMATION
Welcome to luxury living at its finest! This stunning 4-bedroom Hampton home offers 2606 square feet of beautifully designed space, featuring a bonus loft on the second floor that adds versatility and functionality to the layout. Step inside and be greeted by an abundance of natural light and modern elegance. The open-concept floor plan seamlessly connects the main living areas, creating a spacious and inviting atmosphere that's perfect for both entertaining and everyday living. The heart of the home is the gourmet kitchen, complete with sleek, modern finishes, and high-end appliances. Whether you're preparing a casual weeknight meal or hosting a dinner party, this kitchen is sure to impress. Retreat to the large owner's suite, your private sanctuary boasting ample space and comfort. With recessed lighting throughout the home, every corner is illuminated in style, creating a warm and welcoming ambiance day or night. Nestled in the back of the community offering privacy and serenity. To be built home. Estimated delivery October-December 2024.
$519,990
9232 Dogwood Lima Twp, MI 48130
- Type:
- Single Family
- Sq.Ft.:
- 2,606
- Status:
- Active
- Beds:
- 4
- Lot size:
- 0.13 Acres
- Year built:
- 2024
- Baths:
- 2.10
- MLS#:
- 20240021332
- Subdivision:
- Thornton Farms Phase Iii -Lima Twp
ADDITIONAL INFORMATION
Quick move in home now available! This exquisite 4-bedroom Hampton floor plan is a perfect blend of modern luxury and natural beauty. Situated on a desirable wooded lot, this home enjoys the privacy and serenity of backing large trees, creating a peaceful retreat in the heart of Dexter. Step inside and be greeted by the sleek sophistication of the open-concept floor plan. The kitchen is a culinary masterpiece with pristine white quartz countertops, contemporary cabinetry, and plenty of recess lighting. Entertain guests effortlessly in the spacious living area just off the kitchen adorned by a warm gas fireplace, creating a cozy ambiance. Durable vinyl plank flooring is throughout the main level offering easy maintenance and a modern finish. Four generously sized bedrooms provide comfortable sanctuaries for the whole family, while the owner's suite offers an oversized walk-in closet and spa like bath. This private homesite tucked away in the cul de sac of the community offers you a sense of exclusivity, making outdoor entertaining a joy during summer. This home is more than just a property; it's a lifestyle. Experience the perfect blend of elegance, comfort, and natural charm. Schedule a showing today and lock in current pricing! Estimated completion September 2024.
$500,900
9220 Dogwood Lima Twp, MI 48130
- Type:
- Single Family
- Sq.Ft.:
- 2,264
- Status:
- Active
- Beds:
- 4
- Lot size:
- 0.13 Acres
- Year built:
- 2024
- Baths:
- 2.10
- MLS#:
- 20240018260
- Subdivision:
- Thornton Farms Phase Iii -Lima Twp
ADDITIONAL INFORMATION
Welcome to your dream home! This beautiful four-bedroom residence offers a perfect blend of modern amenities and spacious living areas. As you enter, you're greeted by a warm and inviting atmosphere, accentuated by the cozy glow of a gas fireplace in the living room. The open-concept kitchen boasts sleek quartz countertops, providing ample space for meal preparation and casual dining. Equipped with state-of-the-art appliances and plenty of storage, it's a chef's delight. Adjacent to the kitchen, you'll find a versatile flex room, ideal for use as a home office, playroom, or formal dining areaâtailored to suit your lifestyle. Venture upstairs to discover a well-designed loft area, offering additional living space for relaxation or entertainment. Whether it's a cozy reading nook or a family movie night, this versatile area has endless possibilities. The four bedrooms are generously sized, providing comfort and privacy for the whole family. The master suite is a serene retreat, complete with a luxurious ensuite bathroom and walk-in closet. With its thoughtful design, modern amenities, and flexible living spaces, this home is perfect for those seeking both style and functionality. Estimated completion November-December.
$434,990
9171 Dogwood Lane Lima Twp, MI 48130
- Type:
- Single Family
- Sq.Ft.:
- 2,108
- Status:
- Active
- Beds:
- 3
- Lot size:
- 0.14 Acres
- Year built:
- 2024
- Baths:
- 2.10
- MLS#:
- 20240009413
- Subdivision:
- Thornton Farms Phase Iii -Lima Twp
ADDITIONAL INFORMATION
Welcome to this exceptional 3-bedroom home with a host of desirable features. Step inside and discover a spacious kitchen with a large island, perfect for preparing meals and entertaining guests. The kitchen serves as the heart of the home, providing ample counter space and storage options to accommodate your culinary needs. The owner's suite is a true sanctuary, offering a luxurious and spa-like bathroom where you can unwind and relax. Additionally, an oversized walk-in closet ensures you have plenty of storage space for your wardrobe and personal belongings. Situated on a wooded homesite, this property offers added privacy and a sense of openness. The location of this homesite allows for more natural light to flood into the home, creating a bright and welcoming atmosphere. The gathering room provides a spacious and comfortable area for family and friends to come together. Whether it's for movie nights, celebrations, or simply spending quality time together, this room is designed to accommodate your needs and create lasting memories. Estimated move in October-December 2024.

The accuracy of all information, regardless of source, is not guaranteed or warranted. All information should be independently verified. This IDX information is from the IDX program of RealComp II Ltd. and is provided exclusively for consumers' personal, non-commercial use and may not be used for any purpose other than to identify prospective properties consumers may be interested in purchasing. IDX provided courtesy of Realcomp II Ltd., via Xome Inc. and Realcomp II Ltd., copyright 2024 Realcomp II Ltd. Shareholders.
Lima Township Real Estate
Lima Township real estate listings include condos, townhomes, and single family homes for sale. Commercial properties are also available. If you see a property you’re interested in, contact a Lima Township real estate agent to arrange a tour today!
Lima Township Weather
