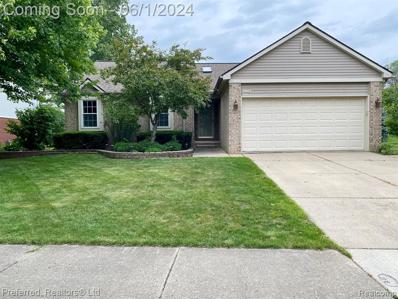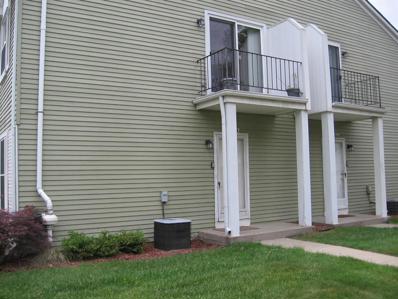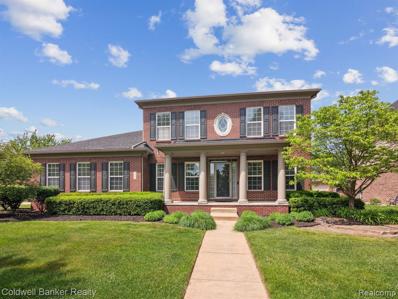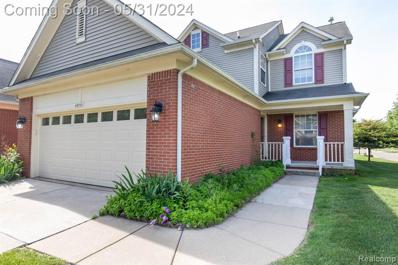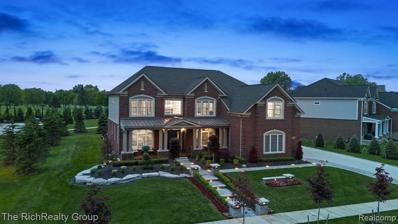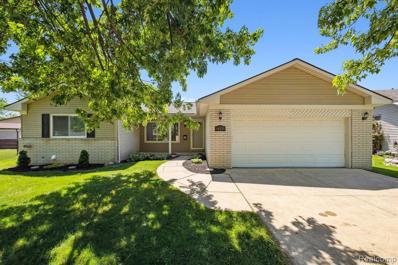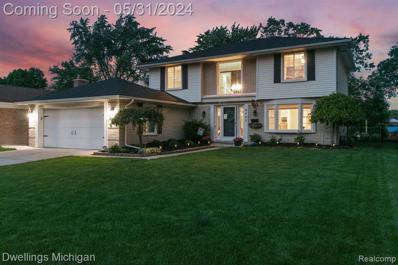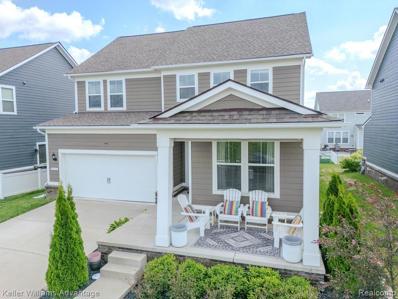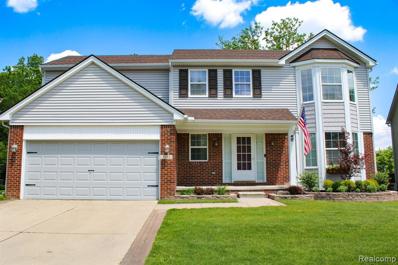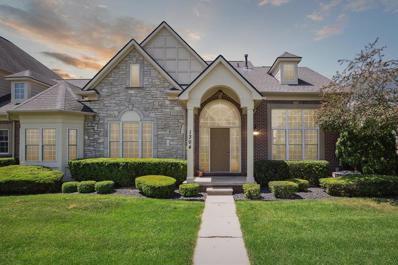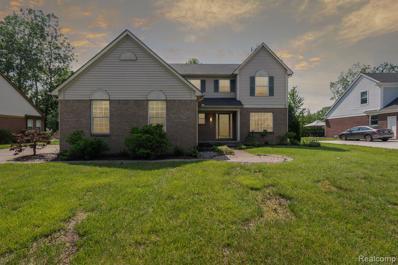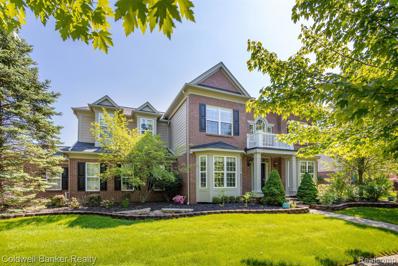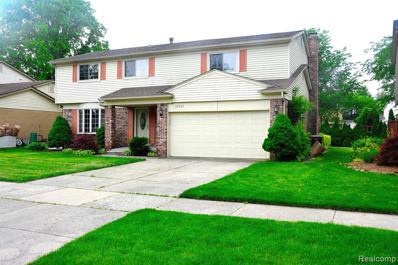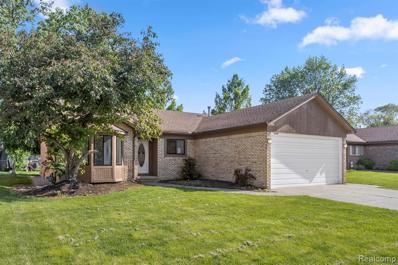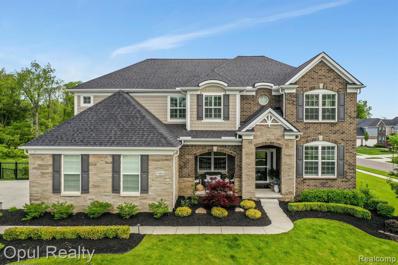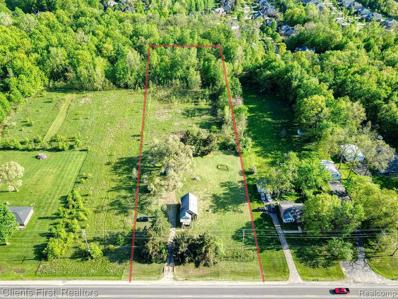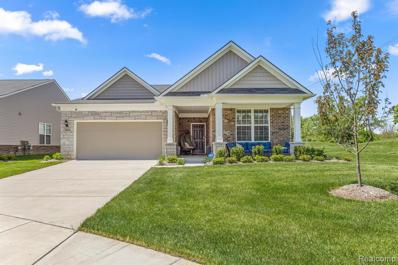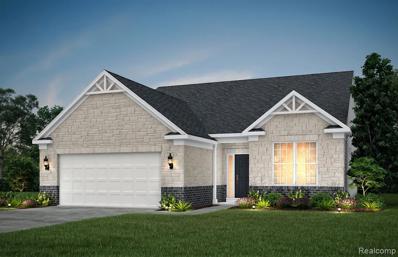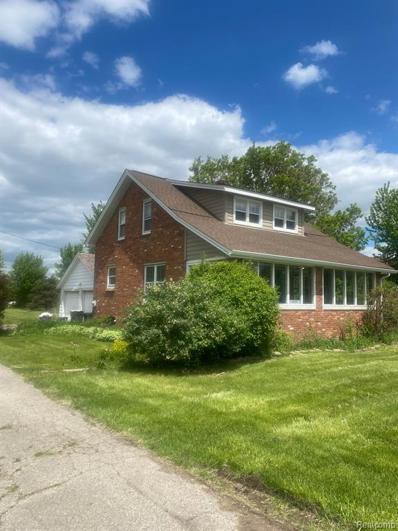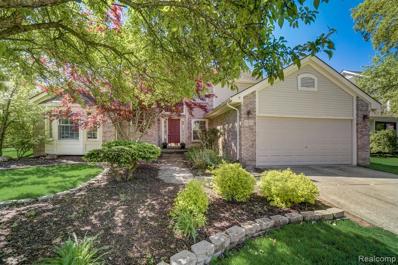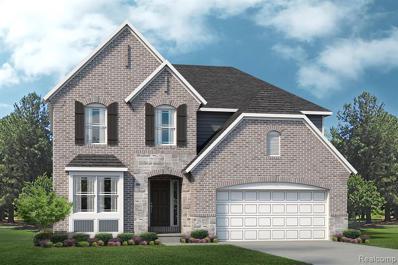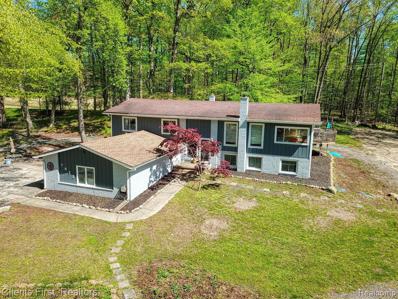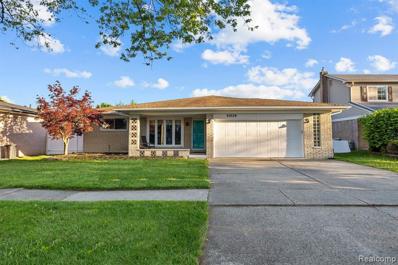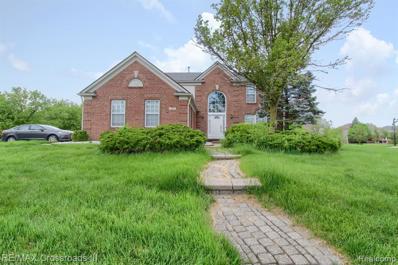Canton Twp MI Homes for Sale
- Type:
- Single Family
- Sq.Ft.:
- 1,483
- Status:
- NEW LISTING
- Beds:
- 3
- Lot size:
- 0.27 Acres
- Year built:
- 1995
- Baths:
- 2.00
- MLS#:
- 20240036468
ADDITIONAL INFORMATION
Beautiful sought after brick ranch with open layout in wonderful Camden Park of Canton. This great home boasts 3 bedrooms, 2 full baths. Updated kitchen with quartz countertops, stainless steel appliances and master bath (2019). Both baths with nice quartz countertops. Roof (2013) Furnace and central air (2021). Large full basement - ready for your finishing touches. 2 car attached garage. Beautiful landscaping with awesome brick paver patio and walkway in the fenced yard.
- Type:
- Condo
- Sq.Ft.:
- 1,107
- Status:
- NEW LISTING
- Beds:
- 2
- Year built:
- 1983
- Baths:
- 1.00
- MLS#:
- 81024026543
ADDITIONAL INFORMATION
THIS CHARMING CARRIAGE-STYLE CONDO OFFERS 2 BEDROOMS AND 1 BATH. STEP INSIDE AND NOTICE ALL NEW PAINT THROUG-OUT, NEWER KITCHEN CABINETS WITH GRANITE COUNTERS. ALSO CARPET HAS JUST BEEN CLEANED. BATHROOM HAS BEEN COMPLETELY REMODELED, ALSO WITH GRANITE TOPS. ALL APPLIANCES ARE UPDATED WITH WASHER, DRYER & MICROWAVE LESS THAT 6-MONTHS OLD. CLOSE TO ALL THE AMENITIES THAT CANTON HAS TO OFFER
Open House:
Sunday, 6/2 1:00-3:00PM
- Type:
- Single Family
- Sq.Ft.:
- 2,936
- Status:
- NEW LISTING
- Beds:
- 4
- Lot size:
- 0.24 Acres
- Year built:
- 2005
- Baths:
- 2.10
- MLS#:
- 20240036462
ADDITIONAL INFORMATION
Welcome to 49594 Courtyard Lane, a stunning Cape Cod home brimming with captivating features. Step inside and experience the elegance of the first floor, where a cozy study is perfect for remote work, and a formal dining room sets the stage for memorable gatherings. The great room impresses with soaring cathedral windows that flood the space with natural light, and a fireplace for chilly evenings. This space opens to a backyard patio, perfect for outdoor entertaining. The gorgeous open kitchen is a chef's dream, boasting granite countertops, stainless steel appliances, and ample pantry space. Enjoy casual meals in the breakfast nook overlooking the great room. The spacious primary bedroom is a true retreat, featuring a large walk-in closet and a luxurious bathroom with a shower, spa tub, double sinks, and a vanity. First-floor laundry adds convenience to your daily routine. Upstairs, youâll find three additional bedrooms, each with ample closet space, and a full bathroom that serves them. The home also includes a large three-car garage and professional landscaping with a sprinkler system.The unfinished basement, with plumbing for an additional bathroom, high ceilings, and an egress window, offers potential for customization. Recent upgrades include a new roof and A/C. Located in Hamlet Gardens, this home provides access to fantastic amenities, including a tennis court, clubhouse, and playground. Additionally, the convenience of Plymouth-Canton Schools and nearby amenities enhance your lifestyle. Homeowner is Listing Realtor
- Type:
- Single Family
- Sq.Ft.:
- 1,647
- Status:
- NEW LISTING
- Beds:
- 3
- Lot size:
- 0.19 Acres
- Year built:
- 1974
- Baths:
- 2.10
- MLS#:
- 20240036279
- Subdivision:
- Pickwick Village Sub
ADDITIONAL INFORMATION
3 BEDROOM 2.5 BATH RANCH LOCATED IN PICKWICK VILLAGE SUB. PLYMOUTH CANTON SCHOOLS. NEWER GRANITE KITCHEN, WINDOWS AND LAMINATE FLOORS. 2 CAR ATTATCHED GARAGE. FULL UNFINISHED BASEMENT. LARGE CEMENT PATIO WITH FENCED IN BACKYARD. LOTS OF STORAGE.
- Type:
- Condo
- Sq.Ft.:
- 2,194
- Status:
- NEW LISTING
- Beds:
- 3
- Year built:
- 2005
- Baths:
- 2.10
- MLS#:
- 20240036008
- Subdivision:
- Wayne County Condo Sub Plan No 819 (Canton)
ADDITIONAL INFORMATION
Plymouth-Canton Schools, Freshly Painted and New Carpet, Beautiful brick condo located in the heart of Canton! This beautifully maintained Condo features 3 Bedrooms, and 2.5 Full Baths (First Floor Primary Bedroom and Full Bath), a kitchen, a library/study room, a loft, a 2-car garage. The wainscoting on the first floor and in the library. The home welcomes you into a huge great room with high-volume ceilings, tall windows & a gas fireplace, and sliding doors opening onto a huge TREX deck. The kitchen has stainless steel appliances and a breakfast-eating area adjacent to the dining area. Primary bedroom suite with vaulted ceiling and large glass windows, It has a walk-in closet and a primary bathroom with a soaking tub, double vanities and a walk-in shower.The upper level has two bedrooms, a full bathroom, and a spacious loft, overlooks the main room. Beautiful natural sunlight pours through the entire house. The living area opens onto a large, beautiful deck with a serene wooded view. A large basement with tons of storage space can be easily finished to add a gym or a family room. Association fees include maintenance grounds, sewer, snow removal, trash, and water. Exceptional location close to shopping centers, restaurants, tennis courts, schools, parks, golf courses, and easy access to major highways. BATVAI
$1,350,000
50009 Tahoe Way Canton Twp, MI 48187
- Type:
- Single Family
- Sq.Ft.:
- 4,778
- Status:
- NEW LISTING
- Beds:
- 4
- Lot size:
- 0.33 Acres
- Year built:
- 2015
- Baths:
- 4.10
- MLS#:
- 20240029136
- Subdivision:
- Amendment No 3 Wayne Count Condo Sub Plan No 1030
ADDITIONAL INFORMATION
Welcome to this stunning luxury home in the prestigious Westridge Estates, Canton MI. This exquisite residence, originally a builderâs model home, has been meticulously updated with over $300,000 in enhancements by the current owner. Nestled within a vibrant community that offers top-notch amenities including a clubhouse, pool, and volleyball court, this property seamlessly combines luxury living with an active lifestyle. This property is for sale furnished with some exclusions. The exterior features extensive updates including new sod, hardscape, landscape, lighting, and irrigation in both the front and back yards, along with a stylishly painted front porch. Enjoy outdoor living with a lower-level sunken patio complete with a natural fire pit and a raised patio with a covered pavilion. A new walkway from the driveway to the raised patio and an expanded driveway with a natural stone retaining wall enhance both functionality and aesthetics. Seven crimson king maple trees and seven black hill evergreens have been strategically planted. An exterior security system with 8 cameras ensures peace of mind. Inside, the kitchen boasts a new quartz waterfall island, elegant light pendants, updated fixtures, new appliances, and canless LED lighting. A beautiful coffee/beverage bar has been installed as well. The storage area has been transformed into a mudroom, the mudroom into a pantry, and the pantry into a butlerâs pantry, enhancing the home's functionality. The family room features new lighting, a statement ceiling fan, and a modernized fireplace mantle. Bedrooms and bathrooms have been updated with new carpet, paint, and a complete remodel of the first floor half-bathroom. A wireless wifi access point and a Control4 home entertainment system with a front door intercom, camera, and built-in speakers provide state-of-the-art technology and convenience. This exceptional home in Westridge Estates offers both exquisite indoor living and and superb outdoor spaces. Schedule your private tour today!
- Type:
- Single Family
- Sq.Ft.:
- 1,225
- Status:
- Active
- Beds:
- 4
- Lot size:
- 0.18 Acres
- Year built:
- 1971
- Baths:
- 3.00
- MLS#:
- 20240035670
- Subdivision:
- Carriage Hills Sub
ADDITIONAL INFORMATION
Welcome to this beautiful move-in ready home in the center of Canton! This lovely 4 bedroom, 3 full bath ranch has been fully updated with a finished basement and an attached 2 car garage! The kitchen comes fully equipped with stainless steal appliances. Tons of natural light and open concept in the kitchen area. New light fixtures, vinyl flooring, and fresh paint give this home a clean and modern look. Centrally located near I-275, parks, schools, shopping, dinning, and more! Schedule your showing today!
Open House:
Sunday, 6/2 1:00-3:00PM
- Type:
- Single Family
- Sq.Ft.:
- 1,759
- Status:
- Active
- Beds:
- 4
- Lot size:
- 0.17 Acres
- Year built:
- 1971
- Baths:
- 2.10
- MLS#:
- 20240031545
- Subdivision:
- Carriage Hills Sub No 2
ADDITIONAL INFORMATION
Open Houses June 2nd 1-3pm ******OFFER DEADLINE SUNDAY June 2nd by 8pm**** Beautifully Updated Colonial with Backyard Oasis! Step into this stunning colonial, fully updated over the past four years, and fall in love with its modern charm and timeless elegance. The home boasts a new roof and gutters (2023), a furnace (2021), and a hot water tank (2018). Enjoy the recently remodeled half bath (2023), new flooring on the main floor and basement. Experience serenity in your backyard oasis featuring a heated swimming pool with new marcite, pool fence, and plumbing, all updated within three years. Relax by the soothing waterfall and enjoy the vibrant flowers that grace both the front and back yards, enhancing the home's curb appeal. Inside, cozy up in the family room by the gas fireplace, perfect for chilly evenings. This gem is conveniently located close to four main parks, a variety of restaurants, and ample shopping options. This home is truly a must-see! *****NOTE IF YOU ARE VIEWING this listing on a 3rd PARTY website and would like the information of the listing brokerage firm/agent/broker PLEASE SCROLL down to find that information. Clicking âFind an agent or brokerâ WILL NOT take you to the listing agent or broker. It will merely connects you with an Agent that has paid a fee for leads to these sites to have you contact them and they have no information about these listings and have never seen the property*****
- Type:
- Single Family
- Sq.Ft.:
- 2,503
- Status:
- Active
- Beds:
- 4
- Lot size:
- 0.14 Acres
- Year built:
- 2018
- Baths:
- 3.10
- MLS#:
- 20240035730
- Subdivision:
- 2ND Amend Wayne County Condo Sub Plan No 1043
ADDITIONAL INFORMATION
Your better-than-new, open-concept home awaits you in the highly sought-after Cherry Hill Village community in Canton. This stunning residence showcases pride of ownership with extensive amenities designed for both entertaining and relaxation. Enjoy family time with serene park views as your backdrop. The first floor boasts a spacious kitchen, dining area, and gathering room, perfect for hosting friends and family. A dedicated media room enhances your entertainment options, while a convenient mudroom caters to everyday living. Upstairs, a central loft area leads to a beautiful primary suite, two generous bedrooms, and a large laundry room, providing comfort and convenience for the whole family. The finished basement offers the 4th bedroom, a full bathroom and ample space for family enjoyment and workout activities. THIS HOME IS A DEFINITE MUST-SEE, GUARANTEED TO EXCEED ALL YOUR EXPECTATIONS.
- Type:
- Single Family
- Sq.Ft.:
- 2,137
- Status:
- Active
- Beds:
- 3
- Lot size:
- 0.28 Acres
- Year built:
- 1996
- Baths:
- 2.10
- MLS#:
- 20240035240
- Subdivision:
- River Meadow Condo Replat
ADDITIONAL INFORMATION
Welcome to your new cozy colonial! This stunning 3-bedroom, 2.5-bathroom colonial home that perfectly blends modern amenities with classic charm. As you enter, you'll be greeted by the convenience of smart switches throughout the house, giving you effortless control of your lighting. The furnace and A/C were updated in 2022, ensuring year-round comfort. The heart of this home is the kitchen, featuring sleek black stainless steel appliances, custom cabinets, and recessed lighting, making it a chef's dream. New carpet throughout the house adds a fresh and cozy touch. The main level includes a spacious living room, a formal dining room for entertaining, and a family room with high ceilings and a natural fireplace, perfect for relaxing evenings. Upstairs, you'll find three comfortable spacious bedrooms and a cozy sitting area with a balcony, ideal for enjoying your morning coffee. The master suite comes with its own private bathroom, offering a serene retreat. An unfinished basement provides ample storage space or potential for future customization. Outside, a large backyard with a deck offers a perfect space for outdoor activities and gatherings. Yard also has an invisible fence! This home is ready to welcome you with open arms. Don't miss out on making it your own! With the right offer, seller is willing to include first floor furniture as well as the loft furniture!! Pre-Approved buyers only!
- Type:
- Condo
- Sq.Ft.:
- 1,977
- Status:
- Active
- Beds:
- 3
- Year built:
- 2005
- Baths:
- 2.10
- MLS#:
- 81024025639
- Subdivision:
- Cambridge
ADDITIONAL INFORMATION
Luxurious Maintenance-Free Living in Traditions at Cambridge-Discover the epitome of convenience and comfort in this move-in ready gem, boasting nearly 2000 sq ft of sunlit living space plus an additional 910 finished sq ft in basement. This home features a main floor primary bedroom, 3 total bedrooms, 2 full baths, 2 half baths, and a finished 2-car attached garage. The open-concept living room with vaulted ceiling and bay window seamlessly flows into the dining area with patio access. The spacious granite kitchen, equipped with all appliances (including washer and gas dryer), offers ample workspace and maple cabinetry with pull-out shelving, a pantry cupboard, and a separate pantry closet. The primary suite includes sizable walk-in closets and a large bathroom with granite counters andand tile flooring, which extends to all bathrooms and the laundry room. The meticulously manicured grounds feature two ponds and a stunning clubhouse with a pool and hot tub, tennis courts, fitness center, racquetball court, and pool table. Situated in an ideal location, this property provides easy access to shopping, restaurants, schools, and I-275. Welcome home to Traditions at Cambridge!
- Type:
- Single Family
- Sq.Ft.:
- 2,288
- Status:
- Active
- Beds:
- 4
- Lot size:
- 0.29 Acres
- Year built:
- 1998
- Baths:
- 2.10
- MLS#:
- 20240034952
- Subdivision:
- Woodwind Estates
ADDITIONAL INFORMATION
Welcome to your dream home! 4 bedroom 2.5 bath remodeled Colonial located in the heart of Canton. Kitchen just remodeled with high quality cabinets and quartz countertops. Walkout your doorwall that leads to your large backyard. Freshly stained woodfloors througout main floor. Furnace just replaced in 2024, newer mechanicals throughout. This home has it all!
- Type:
- Single Family
- Sq.Ft.:
- 2,735
- Status:
- Active
- Beds:
- 5
- Lot size:
- 0.22 Acres
- Year built:
- 2007
- Baths:
- 2.20
- MLS#:
- 20240006412
- Subdivision:
- Replat No 1 Of Wayne County Condo Sub Plan No 810
ADDITIONAL INFORMATION
This is your opportunity to own a stately colonial in much desired; "The Hamlet". A new front porch with classy details, greet you and set the stage for this beautiful home. Many updates will WOW you, including: Quartz in the kitchen which also boasts a "WOLF" gas range, for the "chef" in you! Primary bath was completely redone with frameless shower, freestanding soaking tub, tile, floor, cabinets etc. Newer, multi-functional, finished basement with endless possibilities on how you use it, A 5th bedroom, LVP floors, quartz counters and stunning crown moldings are just part of what sets this gorgeous finished lower level, apart from the typical. The three car garage has plenty of room for cars, toys, and storage too. The backyard, with a large, newer paver patio, provides endless opportunities for outdoor enjoyment and gatherings. Enjoy the tranquility of the neighborhood with walking trails and a pond for fishing and kayaking. The neighborhood also includes tennis courts, a community clubhouse, and a playground. This home and location are ideal with easy access to shopping and major highways. Just waiting for you to make it your home.
- Type:
- Single Family
- Sq.Ft.:
- 2,300
- Status:
- Active
- Beds:
- 4
- Lot size:
- 0.18 Acres
- Year built:
- 1977
- Baths:
- 2.10
- MLS#:
- 20240029944
- Subdivision:
- Brookside Village Sub No 2
ADDITIONAL INFORMATION
Beautiful Colonial Home nestled in the highly desirable Brookside Village Park in Canton. This 4 Bedroom, 2.5 Bath Home features a large Master Bedroom, 2 additional Bedrooms and a Master Suite addition (Mother-In-Law Quarters) with a full living area, bedroom, private bathroom and attached upper-level deck overlooking the beautiful backyard scenery. The Home has been furnished with all new carpeting throughout, newer roof, newer floors, and a new furnace and air conditioning unit in 2020. The impeccable landscaping and the Park West Park just steps away nearby allow you to enjoy the lovely outside. Located in the highly rated Plymouth-Canton Community Schools District.
- Type:
- Single Family
- Sq.Ft.:
- 1,472
- Status:
- Active
- Beds:
- 3
- Lot size:
- 0.17 Acres
- Year built:
- 1986
- Baths:
- 2.10
- MLS#:
- 20240032895
- Subdivision:
- Oak Vale Sub
ADDITIONAL INFORMATION
UPDATED Brick Ranch 3 Bedroom 2 full bathroom with full finished basement. Lots of updates - Brand new kitchen with all new appliances, fresh new paint throughout the house. Laminate flooring throughout whole house. Updated bathroom. New carpet in the basement. Half bathroom in the basement. Leaf filter gutter guards. The layout is ideal - step into the foyer that leads to a spacious great room that features a vaulted ceiling, two door walls leading to the concrete patio in the backyard, and a natural fireplace. The eat-in kitchen has ample cabinets and counter space. The primary suite is generously sized, offering four closets, a vaulted ceiling, an additional door wall, and a primary bath. The finished basement features an additional kitchen, a half bath, and abundant storage space. Completing this home is a convenient attached 2-car garage. Situated near all that Canton has to offer, and just minutes from Ford Rd. and I-275. Don't miss your opportunity to see this home. Schedule your showing today.
$1,350,000
7484 Hardwood Circle Canton Twp, MI 48187
- Type:
- Single Family
- Sq.Ft.:
- 3,878
- Status:
- Active
- Beds:
- 4
- Lot size:
- 0.52 Acres
- Year built:
- 2021
- Baths:
- 5.00
- MLS#:
- 20240033561
- Subdivision:
- Wayne County Condo Sub Plan No 1153 Aka Arbor Glen
ADDITIONAL INFORMATION
Incredible four bedroom, five bathroom home located on over half an acre. Designed for both comfort and elegance, this home features custom plantation shutters throughout. The master suite is a true retreat, offering a private area with a wet bar and a master bath that includes a jetted soaking tub, creating a spa-like experience at home. The finished walkout basement extends the living space and is perfect for entertaining, featuring a full bath, workout room, full bar, media space with a cozy fireplace, and open flex space. Step outside to your private oasis where an in-ground gunite saltwater pool and hot tub await, providing the perfect setting for relaxation and summer fun. The whole house is equipped with a Generac generator, ensuring peace of mind during power outages. With an attached four-car garage, this home offers ample space for vehicles and storage. This property combines luxury living with practical features, making it an ideal choice for discerning buyers.
$499,900
48375 Ford Road Canton Twp, MI 48187
- Type:
- Single Family
- Sq.Ft.:
- 1,081
- Status:
- Active
- Beds:
- 2
- Lot size:
- 2.31 Acres
- Year built:
- 1938
- Baths:
- 1.00
- MLS#:
- 20240033627
ADDITIONAL INFORMATION
Here it is! This is your opportunity to build your dream home in the best location in Canton! Current Bungalow on the property is fully functional with appliances and move in ready. Great investment property! Tear down current home and build your dream home! Possibly great for Daycare Center, Senior Living Center, Multi Family, Housing Development, etc. Adjacent 4.03 Acre Lot is available as a package deal if you're looking for a bigger project. Contact listing agent for more details! *agent related to seller
$479,000
3894 Colfax Canton Twp, MI 48188
- Type:
- Single Family
- Sq.Ft.:
- 1,722
- Status:
- Active
- Beds:
- 3
- Lot size:
- 0.32 Acres
- Year built:
- 2021
- Baths:
- 2.00
- MLS#:
- 20240032905
- Subdivision:
- 1ST Amend Replat No 1 For Wayne County Condo Sub P
ADDITIONAL INFORMATION
Introducing a new construction, high-efficiency ranch-style home that is perfect for anyone looking for plenty of space and modern amenities. Located on an oversized lot within a cul-de-sac neighborhood, this beautiful home features a large covered porch that leads into a stunning open-concept floor plan! Take advantage of a gourmet kitchen complete with upgraded quartz countertops, custom backsplash, white shaker soft-close cabinets, and top-of-the-line Whirlpool appliances. The large owners suite, which has a 3 ft bump-out, is equipped with a walk-in shower, dual sink vanity, and a gigantic closet with organizers. Plus, this home offers a large office/den that could easily be converted into a 3rd bedroom. Enjoy an abundance of windows where natural light shines through in every room! Smart home equipped with CAT 6 wiring and wireless access points - climate control, front and garage door, keyless entry, and security cameras. HOA fee includes grass cutting, mulch changing and snow shoveling. Alarm system included with sale. The community includes a gazebo and trails, making it the perfect place to call home.
- Type:
- Single Family
- Sq.Ft.:
- 1,812
- Status:
- Active
- Beds:
- 2
- Year built:
- 2024
- Baths:
- 2.00
- MLS#:
- 20240032586
ADDITIONAL INFORMATION
Quick Move-In home ready by November 2024 just in time to enjoy your Holiday Season in your new home. The Bayport plan features 2 bedrooms, 2 full bathrooms and a private home office. The kitchen features a beautiful extended center island with luxurious granite countertops and soft close cabinets. Appliances include a gas stove, microwave/hood and dishwasher. A bright and cozy sunroom off the gourmet kitchen is the perfect spot for morning coffee. The gathering room features a beautiful gas fireplace with ceramic tile surround and dramatic 11â ceilings that flows into the dining area. The spacious Ownerâs Suite features tray ceiling and on suite bathroom with stunning walk-in shower with ceramic tile walls. Private flex space with French doors perfect for home office or craft room. This home features an expansive full, unfinished basement with plumbing for future bathroom. When it comes to snow shoveling and lawn mowing, we have it covered! Located minutes away from shopping and restaurants.
- Type:
- Single Family
- Sq.Ft.:
- 1,274
- Status:
- Active
- Beds:
- 4
- Lot size:
- 0.83 Acres
- Year built:
- 1938
- Baths:
- 1.00
- MLS#:
- 20240031944
ADDITIONAL INFORMATION
Welcome to Canton! Nestled on a nice plot of land is a home that offers plenty of equity and for a growing family to create their dream home. Mainly cosmetics is all that is needed to turn this house into a beautiful home. To accompany this wonderful home is .85 acres of land which is very rare in this area! Don't miss this opportunity
- Type:
- Single Family
- Sq.Ft.:
- 2,325
- Status:
- Active
- Beds:
- 3
- Lot size:
- 0.24 Acres
- Year built:
- 1992
- Baths:
- 2.10
- MLS#:
- 20240028913
- Subdivision:
- Glengarry Village Sub
ADDITIONAL INFORMATION
Welcome to your new residence in Glengarry Village, a harmonious blend of modern amenities and timeless elegance. This 4-bedroom, 2.5-bathroom home with a 2-car garage offers everything your family needs for comfortable living. Upon entering, you're greeted by an inviting foyer leading to a first-floor bedroom with an upgraded bump-out and a convenient first-floor laundry room. The expansive great room features a grand vaulted ceiling and a charming fireplace, perfect for cozy gatherings. Rich cherry-stained hardwood flooring adds warmth and character to the space. Kitchen is a culinary enthusiast's dream, boasting sleek Corian countertops, a center island, and exquisite maple cabinets. The breakfast nook offers picturesque views and a serene setting for your morning coffee. 2 bedrooms upstairs, creating an open and airy atmosphere. The partially finished basement includes a wired movie/recreation room for entertainment. Step outside to the backyard deck, your private retreat for relaxation and outdoor entertaining. The landscaped yard provides a serene backdrop for gatherings and moments of tranquility. Furnace HWH 2015. Glengarry Village offers outstanding amenities, including sidewalks leading to the library, Summit Rec-Area, Heritage Park, and various community events.
- Type:
- Single Family
- Sq.Ft.:
- 2,974
- Status:
- Active
- Beds:
- 4
- Lot size:
- 0.19 Acres
- Year built:
- 2018
- Baths:
- 2.10
- MLS#:
- 20240031096
- Subdivision:
- Wayne County Condo Sub Plan No 1098 Aka Concord Pa
ADDITIONAL INFORMATION
This gorgeous Builder's Model at Concord Park is ready for you and your family!!! The "Austin" plan with stunning curb appeal! Flex/Dining room off foyer is great for an Office, Play Room, Craft Room, and More! Great Room is open to massive Eat-In Kitchen with enormous Island, plenty of Cabinets with Quartz Countertops, Hardwood and Built-In Appliance Package. Spacious Walk-In Pantry! Mud room off Attached 2.5 Car Garage offers a bench, plus an additional walk-in-closet. Upstairs, find Four Bedrooms surrounding a central loft area, plus a super-convenient second floor laundry! Expansive Master Suite creates the ideal place to Relax and Unwind. Master Bath features Dual Sinks, tons of Quartz Counter space and Tiled Stand-up Shower. Fully Landscaped and Professionally Decorated. Wow! All Window Treatments to stay. Home will be ready for August Occupancy; just in time for the school year! No need to wait 10 months for this beautiful home constructed by Michigan's Premiere builder, Lombardo Homes!!!
- Type:
- Single Family
- Sq.Ft.:
- 3,192
- Status:
- Active
- Beds:
- 5
- Lot size:
- 0.98 Acres
- Year built:
- 1964
- Baths:
- 2.00
- MLS#:
- 20240030856
- Subdivision:
- Pilgrim Hills Estate Sub No 3
ADDITIONAL INFORMATION
Welcome to your own private oasis in a coveted Canton neighborhood! This charming bi-level home is situated on a picturesque 1 acre wooded lot, surrounded by mature trees and next to a tranquil pond. This property boasts plenty of room for parking and a secluded yard for relaxation and entertainment! Inside you'll experience boundless natural light that creates a warm and inviting atmosphere. This layout offers both privacy and convenience. Well maintained and ready for your personal touch! Main roof 2013, garage roof 2018, windows 2012, custom deck 2016, newer carpet, paint, plank flooring, and refinished hardwood. Don't miss this rare opportunity to own a piece of paradise right here in Canton!
$375,000
43139 Avon Road Canton Twp, MI 48187
- Type:
- Single Family
- Sq.Ft.:
- 1,600
- Status:
- Active
- Beds:
- 3
- Lot size:
- 0.17 Acres
- Year built:
- 1973
- Baths:
- 2.00
- MLS#:
- 20240030606
- Subdivision:
- Willow Creek Sub No 4
ADDITIONAL INFORMATION
Welcome home to this beautiful 3 bedroom brick ranch located in the desirable Willow Creek subdivision of Canton, Michigan Featuring 1600 square feet of living space, this home offers a spacious kitchen with elegant granite countertops and an open floor plan perfect for modern living. Relax by the fireplace in the spacious family room or enjoy outdoor gatherings in the privacy fenced-in yard. With an attached 2 car garage and located in the sought-after Plymouth-Canton School District, this home has it all. Call to schedule your private Showing Today!
- Type:
- Single Family
- Sq.Ft.:
- 2,515
- Status:
- Active
- Beds:
- 4
- Lot size:
- 0.46 Acres
- Year built:
- 2002
- Baths:
- 2.10
- MLS#:
- 20240030133
- Subdivision:
- Central Park Estate Sub No 2
ADDITIONAL INFORMATION
Well appointed Colonial on corner lot. This home features large kitchen with island, appliances and eating area. Formal Dining Room and Living Room. Spacious Family Room with fireplace. 4 Bedrooms including a spacious master suite including walk in closets, jetted tub, and dual sinks. Second floor laundry. Full basement with workout area and bonus room currently used as salon. Large attached garage. Please no virtual showings, agent must be present for all showings.

The accuracy of all information, regardless of source, is not guaranteed or warranted. All information should be independently verified. This IDX information is from the IDX program of RealComp II Ltd. and is provided exclusively for consumers' personal, non-commercial use and may not be used for any purpose other than to identify prospective properties consumers may be interested in purchasing. IDX provided courtesy of Realcomp II Ltd., via Xome Inc. and Realcomp II Ltd., copyright 2024 Realcomp II Ltd. Shareholders.
Canton Twp Real Estate
The median home value in Canton Twp, MI is $385,000. The national median home value is $219,700. The average price of homes sold in Canton Twp, MI is $385,000. Canton Twp real estate listings include condos, townhomes, and single family homes for sale. Commercial properties are also available. If you see a property you’re interested in, contact a Canton Twp real estate agent to arrange a tour today!
Canton Twp, Michigan has a population of 45,172.
The median household income in Canton Twp, Michigan is $87,276. The median household income for the surrounding county is $43,702 compared to the national median of $57,652. The median age of people living in Canton Twp is 39.2 years.
Canton Twp Weather
The average high temperature in July is 83.4 degrees, with an average low temperature in January of 16.3 degrees. The average rainfall is approximately 34.2 inches per year, with 42.5 inches of snow per year.
