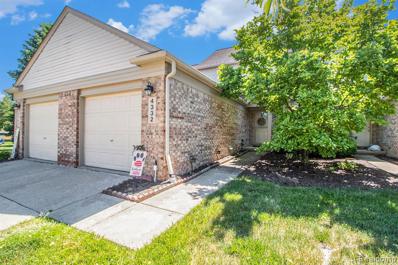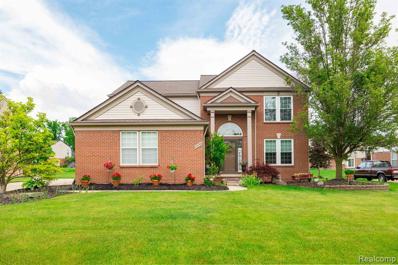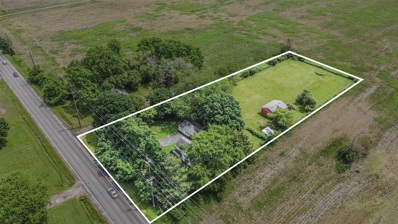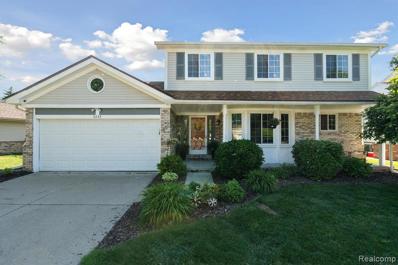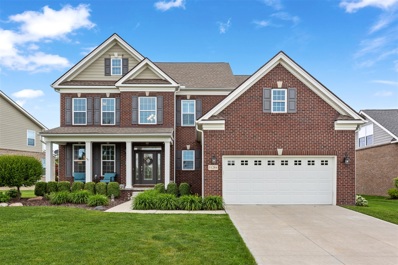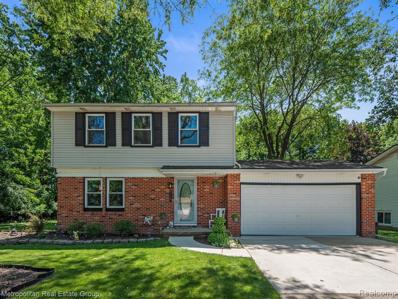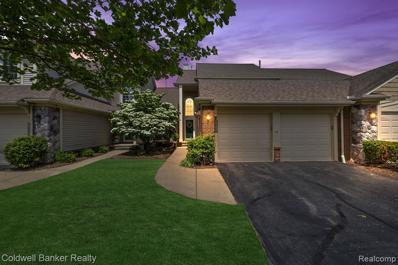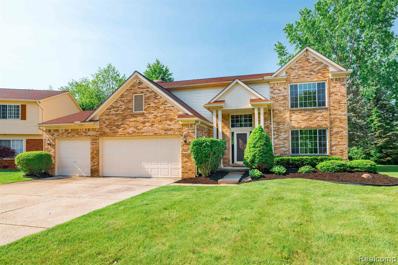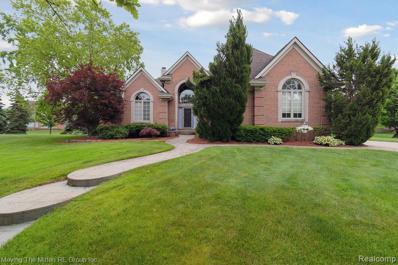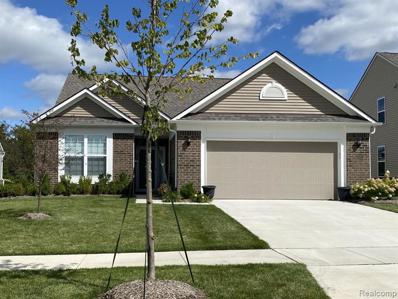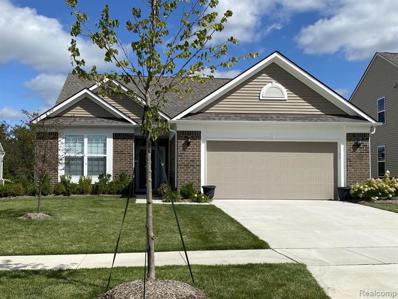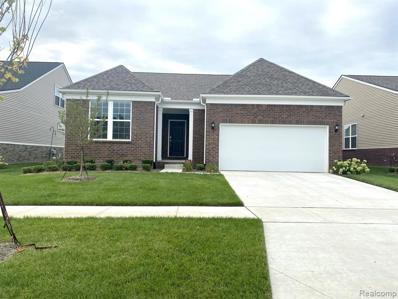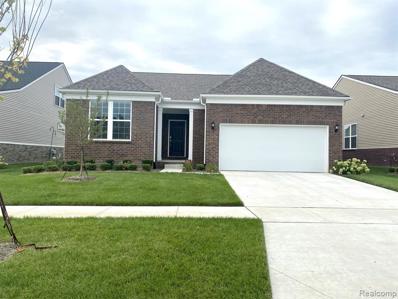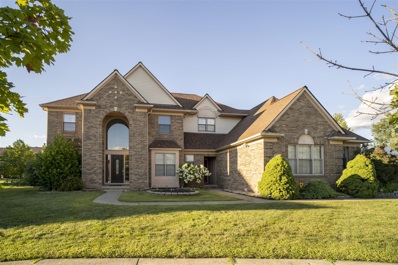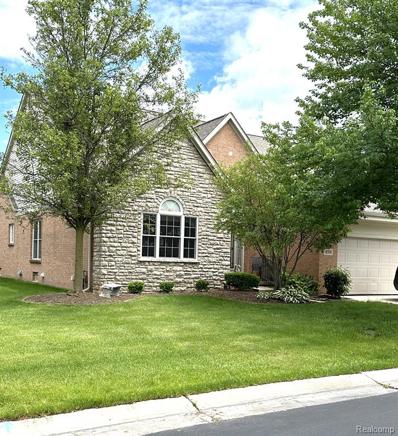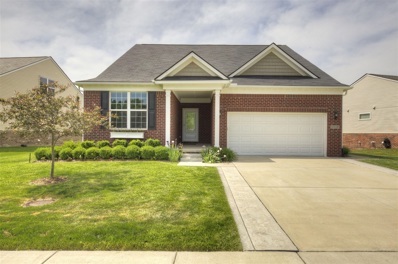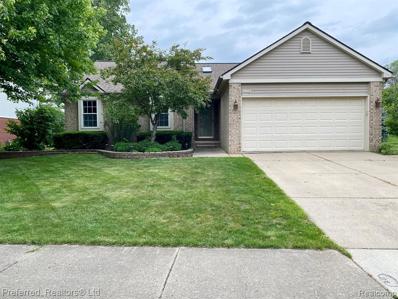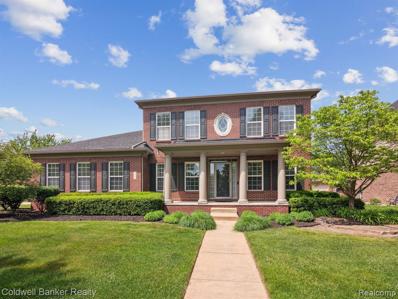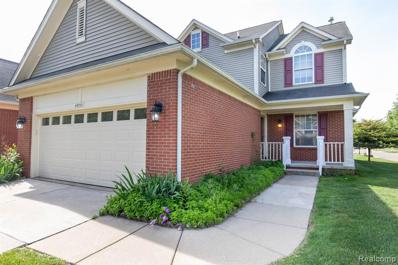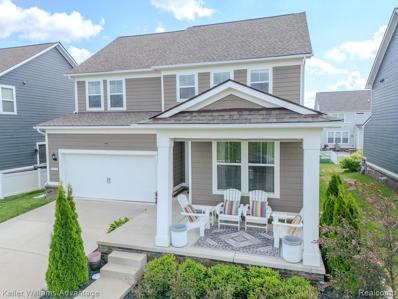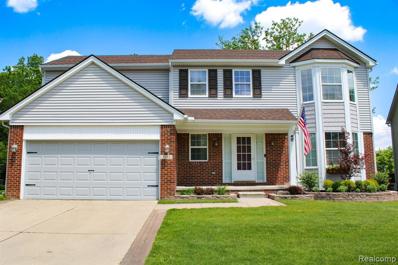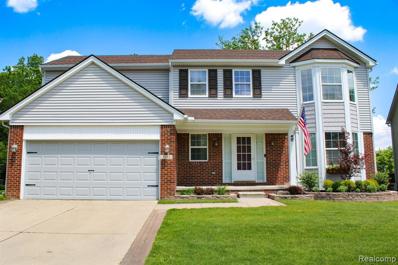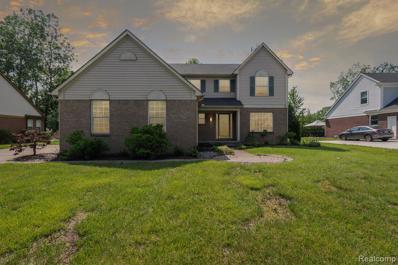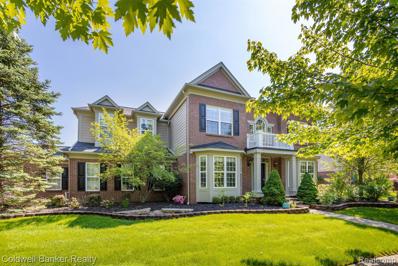Canton MI Homes for Sale
$229,000
4332 Hunters Canton, MI 48188
- Type:
- Condo
- Sq.Ft.:
- 1,200
- Status:
- NEW LISTING
- Beds:
- 2
- Baths:
- 2.00
- MLS#:
- 60312256
- Subdivision:
- Replat No 1 Of Wayne County Condo Sub Plan No 412
ADDITIONAL INFORMATION
Lovely updated and move in ready condo in Canton! This 2 bedroom condo has new paint throughout, updated light fixtures, updated half bath on the main floor and new kitchen stove. On the main floor you will find a spacious living room with gas fireplace, a bright dining area with a walkout entrance to your own private deck and an attached garage with mudroom/laundry room. Head upstairs to the primary bedroom to find a spacious Jack & Jill bathroom, connected to the 2nd bedroom, with double sinks, stand alone shower and soaking tub. The unfinished basement offers plenty of storage space, or can easily be finished into a family room, home gym or office space! Great location near shopping, dining and easy access to I-275! Preferred lender offers discounted rate for this listing.
$475,000
48958 Fifth Canton, MI 48188
- Type:
- Single Family
- Sq.Ft.:
- 2,243
- Status:
- NEW LISTING
- Beds:
- 4
- Lot size:
- 0.29 Acres
- Baths:
- 4.00
- MLS#:
- 60312132
- Subdivision:
- Central Park South Sub No 1
ADDITIONAL INFORMATION
Step into this meticulously crafted oasis where every detail has been thoughtfully curated to elevate your living experience. This stunning property boasts a plethora of upgrades that promise comfort, style, and functionality at every turn. Indulge in the epitome of elegance with brand-new granite countertops adorning the bathrooms, adding a touch of sophistication to your daily routine. Step outside and immerse yourself in the serene ambiance of the newly laid brick pavers, perfect for hosting gatherings or simply unwinding amidst the tranquil surroundings. Enjoy your own private sanctuary with the addition of a charming patio privacy pavilion, creating a cozy retreat for relaxation or entertaining guests in style. Pamper yourself in luxury within the confines of the master bath's newly tiled walk-in shower, designed to provide a rejuvenating spa-like experience every day. Say goodbye to tedious watering routines with the integrated sprinkler system, complete with a drip system for beds and potted plants, ensuring lush greenery all year round with minimal effort. This exquisite home also features premium carpeting, custom drapes, hardwood floors, a new brick paver patio with a gazebo, a gourmet kitchen with granite counters and stainless steel appliances, first-floor laundry, a spacious master bedroom with a large walk-in closet and luxurious bath, a finished basement, a new hot water heater, a new roof installed within the last five years, all-new lighting fixtures throughout the house, making it move-in ready for your convenience. Additionally, the basement theater recliners and some bedroom furniture could potentially be negotiated in the price, offering even greater value to the discerning buyer.
- Type:
- Single Family
- Sq.Ft.:
- 1,560
- Status:
- NEW LISTING
- Beds:
- 3
- Lot size:
- 1.5 Acres
- Baths:
- 2.00
- MLS#:
- 70409676
ADDITIONAL INFORMATION
Nestled between Ann Arbor and Canton sits a farmhouse-turned-duplex situated on a 1.3-acre lot, fenced for privacy. This home offers rural charm with a detached 2-car garage and a spacious 24x32 barn, ideal for hobbies or storage. While the house awaits modernization, its prime location promises rental income potential. Sold as-is, this property is a canvas for imaginative investors seeking a blend of history and opportunity. Two bedrooms and a full bath in the main level and one bedroom, bath and kitchen in the upper unit. Please note there are no showings until an offer has been accepted.
$515,000
45243 Glengarry Canton, MI 48188
- Type:
- Single Family
- Sq.Ft.:
- 2,579
- Status:
- NEW LISTING
- Beds:
- 4
- Lot size:
- 0.22 Acres
- Baths:
- 3.00
- MLS#:
- 60311901
- Subdivision:
- Glengarry Village Sub
ADDITIONAL INFORMATION
North-Facing Home in Popular GLENGARRY VILLAGE SUB within the highly-rated Plymouth Canton School District, features 4 bedrooms, 2.5 bathrooms, and numerous upgrades, including a NEWER FURNACE, A/C, WATER HEATER, STAINLESS STEEL APPLIANCES, KITCHEN FLOORING, CARPET, and EXTERIOR PAINT. The first floor offers abundant natural light, a spacious living area, a dining area, a library, a cozy family room with a fireplace, a breakfast nook, and an open kitchen with stainless steel appliances and granite countertops. Additionally, the first floor includes a convenient laundry room and a half bath. Upstairs, the primary bedroom boasts his-and-her walk-in closets and a full bathroom. Three additional bedrooms provide ample living space, and an additional full bath on the second floor ensures convenience for the entire family. The spacious basement offers extra storage, and the attached 2-car garage with an extra wide Driveway adds convenience. The private backyard, complete with a deck, is perfect for spending quality family time. Don't miss the opportunity to view this incredible property, conveniently located just minutes away from the elementary school, library, Summit Park, shopping, entertainment, and freeway access, ensuring a seamless and enjoyable lifestyle.
$350,000
2233 Brookhaven Canton, MI 48188
- Type:
- Single Family
- Sq.Ft.:
- 2,018
- Status:
- NEW LISTING
- Beds:
- 4
- Lot size:
- 0.18 Acres
- Baths:
- 3.00
- MLS#:
- 60311886
- Subdivision:
- Riverpark Sub No 1
ADDITIONAL INFORMATION
Spacious, Open & Bright! This 4 bedroom, 2.1 bath Colonial features an updated kitchen with stainless steel appliances, with granite countertops & equipped with wine bar & mini fridge. The large kitchen with nook leads into a dining room surrounded by windows. High ceilings are a highlight in the family room. A large wooden deck, accessed from the family room, opens to a fenced backyard with a garden area and landscaping. The large primary bedroom includes a bath and vanity. For convenience, there is a first-floor laundry roomââ¬âa semi-finished basement. Windows were in 2014, the Roof was replaced in 2008, and the Water heater was in 2024, Located near Freedom Park and with easy access to major freeways.
- Type:
- Condo
- Sq.Ft.:
- 3,000
- Status:
- NEW LISTING
- Beds:
- 4
- Lot size:
- 0.25 Acres
- Baths:
- 3.00
- MLS#:
- 70409585
ADDITIONAL INFORMATION
Welcome to this better than newly built home by Toll Brothers. It has everything you could want to your enjoyment-, lots of upgrades, premium lot with parklike area, Palladian kitchen with expanded footprint , granite, open workspaces, soft close cabinetry and crown molding . It opens to the family room with its stacked stone gas fireplace. Expanded living space is provided by the outdoor patio, gazebo and firepit The garage has an extra 10' of depth and epoxy floors. Mudroom off the garage entry provides an organized space for in and out the door items. Magnificent primary suite is a private retreat area with spacious vanities, walk-in closet with premier organizers, a tub and Euro shower and comfy space to reflect or relax.
$324,900
43419 Applewood Canton, MI 48188
- Type:
- Single Family
- Sq.Ft.:
- 1,414
- Status:
- NEW LISTING
- Beds:
- 3
- Lot size:
- 0.23 Acres
- Baths:
- 2.00
- MLS#:
- 60311568
- Subdivision:
- Forest Brook Sub No 1
ADDITIONAL INFORMATION
Beautifully kept, full of updates, and in a prime location, this Canton Colonial is an absolute must see! Major updates include: remodeled kitchen with granite countertops and new appliances, newer HWH, AC & Furnace, driveway, garage door, roof, gutters, windows, carpet/flooring etc.. To top it off, you cannot beat this lot!! Surrounded by mature trees and peaceful walking trail, this beautifully landscaped property features a spacious backyard with all new privacy fencing. This is a truly great home that you don't want to miss. Located in Award winning Plymouth Canton School District!
$369,900
1611 Thistle Canton, MI 48188
- Type:
- Condo
- Sq.Ft.:
- 1,720
- Status:
- NEW LISTING
- Beds:
- 2
- Baths:
- 3.00
- MLS#:
- 60311440
- Subdivision:
- Links Of Pheasant Run Wccp No 415
ADDITIONAL INFORMATION
Welcome to 1611 Thistle Court!! This awesome condo is located in the sought after LINKS OF PHEASANT RUN GOLF COMMUNITY! Great floor plan with soaring 2 story foyer, dining room. family room, great room with cathedral ceilings and beautifully updated gas fireplace featuring newer insert/ custom stone surround and doors. But WAIT... Did I tell you about the gorgeous new Kraftmaid custom kitchen cabinets with soft close doors/drawers! Built-in wine rack, quartz counters custom back splash. Newer appliances and gleaming hard wood floors! The spacious primary bedroom & bath is a welcome retreat at the end of the day, featuring a remodel in 2015 with new cabinets with soft close doors and drawers, new counters, lighting, fixtures and custom tile flooring, shower and soaking tub. AND walk-in closet. Main full bath was also renovated in 2015 with new ceramic floors, vanity, mirror and fixtures and is steps away from 2nd bedroom. Recent major updates: HVAC 2020, HWH 2020, new sump pump, windows were replaced in 2010. Freshly painted from top to bottom! Additionally, a BRAND NEW DECK, just completed! Popular golf course community offers pool, clubhouse and is walking distance to Heritage Park and the community fitness facility THE SUMMIT with indoor pool, fitness classes, workout facility, kids classes ETC! Hurry on over to this beautiful condo, you won't be disappointed!! BATVAI
$469,999
40497 Bluesprings Canton, MI 48188
- Type:
- Single Family
- Sq.Ft.:
- 2,498
- Status:
- NEW LISTING
- Beds:
- 4
- Lot size:
- 0.24 Acres
- Baths:
- 3.00
- MLS#:
- 60311437
- Subdivision:
- Wildwood Springs Wccp No 436
ADDITIONAL INFORMATION
Welcome Home to this beautiful colonial conveniently located close to freeways, shopping, and entertainment. The two-story foyer with hardwood floors must make for a grand entrance, and the open floor plan from the kitchen to the family room is perfect for gatherings and entertaining. The addition of a 3-season sunroom offers a cozy spot to relax and enjoy the outdoors. The spacious master bedroom with cathedral ceilings and private master bath are a luxurious retreat! The house has been freshly painted throughout giving it a fresh and clean feel. The new A/C and roof installed in 2019, along with the newer furnace, sump pump, and hot water tank, provide reassurance about the home's maintenance and durability. The second-floor laundry is a practical convenience, and the three-car garage provides plenty of space for vehicles and storage. Come and tour this beautiful home!
$650,000
220 Alexandria Canton, MI 48188
- Type:
- Single Family
- Sq.Ft.:
- 3,465
- Status:
- NEW LISTING
- Beds:
- 4
- Lot size:
- 0.42 Acres
- Baths:
- 4.00
- MLS#:
- 60311373
- Subdivision:
- Kirkway Sub
ADDITIONAL INFORMATION
HIGHEST AND BEST OFFERS DUE BY SUNDAY JUNE 2 AT 7PM. ***OPEN HOUSES BOTH SATURDAY June 1 AND SUNDAY June 2, 12PM -2 PM*** Welcome to this beautiful 4 bedroom, 3.1 bath cape cod home located on a low-traffic cul-de-sac location. Features include a 2 story entry with a tile floor. Spacious office off the front door with a large built-in bookshelf. A great room with a gas fireplace and a wall of windows bringing in a ton of natural light. Island kitchen with granite counters, double oven, gas cooktop, lots of cabinet space and counter space for food prep. Main floor master suite with 2 WICs and a private bath with walk-in shower and separate garden tub. Also an amazing sunroom off the kitchen that many other homes in the neighborhood do not have! Laundry off the garage entrance. Upstairs, 3 generous sized bedrooms along with a full bath that has a tile floor and tub/shower combo. An awesome finished basement with an egress window, a huge rec room space, a 2nd kitchen, full bath with a shower, and a workout room. Also a multi-level stamped concrete patio, a 3 car attached garage, and large driveway for plenty of cars when youââ¬â¢re entertaining. Plymouth Canton schools. Very convenient location, minutes from I-275, Detroit Metro Airport, and the Ford Rd corridor for all the daily needs. An exceptional home to see. Schedule your showing today!
$481,990
4975 Barnes Canton, MI 48188
- Type:
- Single Family
- Sq.Ft.:
- 1,812
- Status:
- NEW LISTING
- Beds:
- 2
- Baths:
- 2.00
- MLS#:
- 60311243
ADDITIONAL INFORMATION
January-February 2025 Delivery! Welcome home to the Bayport plan at Grandview Estates, featuring 2 bedrooms, 2 bathrooms, plus flex room and a stunning Sunroom. As you walk in the front door you are greeted into a beautiful foyer with 9' ceilings and a view into the main living area. The open concept kitchen includes beautiful quartz countertops and center island which overlooks the spacious gathering room and formal dining area, which both feature impressive 11' ceilings. The Sunroom will be your new favorite spot to relax with a book. A mud room off the garage entrance leads to the main floor laundry room. The guest bedroom and bath is on the opposite side of the home as the Owner's Suite, providing privacy and separation. The Owner's suite features a private bath with walk-in shower and linen closet. A huge walk-in closet and a full basement provide plenty of storage options. Enjoy low maintenance living at Grandview Estates South where lawn mowing and snow shoveling are no longer your responsibility. Enjoy the added bonus of owning a NEW home with 30% higher energy efficiency and a 10-year Limited Structural Warranty.
- Type:
- Single Family
- Sq.Ft.:
- 1,812
- Status:
- NEW LISTING
- Beds:
- 2
- Baths:
- 2.00
- MLS#:
- 20240036761
ADDITIONAL INFORMATION
January-February 2025 Delivery! Welcome home to the Bayport plan at Grandview Estates, featuring 2 bedrooms, 2 bathrooms, plus flex room and a stunning Sunroom. As you walk in the front door you are greeted into a beautiful foyer with 9' ceilings and a view into the main living area. The open concept kitchen includes beautiful quartz countertops and center island which overlooks the spacious gathering room and formal dining area, which both feature impressive 11' ceilings. The Sunroom will be your new favorite spot to relax with a book. A mud room off the garage entrance leads to the main floor laundry room. The guest bedroom and bath is on the opposite side of the home as the Owner's Suite, providing privacy and separation. The Owner's suite features a private bath with walk-in shower and linen closet. A huge walk-in closet and a full basement provide plenty of storage options. Enjoy low maintenance living at Grandview Estates South where lawn mowing and snow shoveling are no longer your responsibility. Enjoy the added bonus of owning a NEW home with 30% higher energy efficiency and a 10-year Limited Structural Warranty.
- Type:
- Single Family
- Sq.Ft.:
- 2,519
- Status:
- NEW LISTING
- Beds:
- 4
- Baths:
- 3.00
- MLS#:
- 20240036755
ADDITIONAL INFORMATION
HOME TO BE BUILT, Estimated completion January-February 2025. This Bedrock floorplan home features four bedrooms and three full bathrooms. Greet your guest into your new home thru the spacious foyer and into your open concept kitchen. The entrance from the 2 car garage welcomes you into the large mud room oversized laundry room. The open kitchen overlooks the large Gathering Room and Dining area, and features quartz countertops and 42â upper cabinets. The luxurious Owner's Suite features a walk-in shower with a comfort height double sink vanity and oversized walk-in closet. A second floor loft and additional bedroom and bath is the perfect spot for visitors. Be ready to be impressed with this beautifully designed home. Grandview is a low maintenance community in a picturesque setting. Leave the days of shoveling snow and mowing grass behind. Located in Canton Township, Grandview Estates is close to shopping, dining, main expressways, and Metro Airport.
$531,990
50168 Bluebell Canton, MI 48188
- Type:
- Single Family
- Sq.Ft.:
- 2,519
- Status:
- NEW LISTING
- Beds:
- 4
- Baths:
- 3.00
- MLS#:
- 60311227
ADDITIONAL INFORMATION
HOME TO BE BUILT, Estimated completion January-February 2025. This Bedrock floorplan home features four bedrooms and three full bathrooms. Greet your guest into your new home thru the spacious foyer and into your open concept kitchen. The entrance from the 2 car garage welcomes you into the large mud room oversized laundry room. The open kitchen overlooks the large Gathering Room and Dining area, and features quartz countertops and 42ââ¬Â upper cabinets. The luxurious Owner's Suite features a walk-in shower with a comfort height double sink vanity and oversized walk-in closet. A second floor loft and additional bedroom and bath is the perfect spot for visitors. Be ready to be impressed with this beautifully designed home. Grandview is a low maintenance community in a picturesque setting. Leave the days of shoveling snow and mowing grass behind. Located in Canton Township, Grandview Estates is close to shopping, dining, main expressways, and Metro Airport.
- Type:
- Single Family
- Sq.Ft.:
- 3,403
- Status:
- NEW LISTING
- Beds:
- 4
- Lot size:
- 0.35 Acres
- Baths:
- 5.00
- MLS#:
- 70409097
ADDITIONAL INFORMATION
Elegant Colonial located on a cul-de-sac within popular fairway west Sub No. 1. 2-Story open foyer, Soaring great room ceiling, Eat-in chef's kitchen with huge island, Stainless steel appliances, Access to back deck through sliding glass door wall, Cozy library, 1st Floor laundry, Double door spacious master suite, Luxury master bath with jetted tub, Shower & WIC. There is also a Princess Suite along with a Jack & Jill bathroom and WIC for each bedroom. Includes a Finished lower level, bar area, rec room and plenty of storage space. Ready to move in.
$390,000
2318 Lexington Canton, MI 48188
- Type:
- Condo
- Sq.Ft.:
- 2,005
- Status:
- NEW LISTING
- Beds:
- 2
- Baths:
- 2.00
- MLS#:
- 60311159
- Subdivision:
- Wayne County Condo Sub Plan No 634
ADDITIONAL INFORMATION
Highly desirable "Central Park III" Ranch condo in prime location backing up to common area. As you walk in you will be greeted with hardwood floors in foyer, kitchen and dining room along with soaring ceilings, gorgeous windows that allow for sunlight to fill the home and a three-sided gas fireplace. Kitchen boasts Granite, island, a pantry and plenty of cabinetry along with a large Dining area. As you walk out the door wall you will see the updated Trex deck and the awesome view. The Large primary bedroom offers a walk-in closet and an ensuite with double sinks, soaking tub and a separate shower. Central Park condos offer pool, clubhouse, tennis courts and walking paths. This is an estate sale property being sold "as is" Estate sale will be going on 5/30, 5/31 & 6/1 from 10-4 so be aware there will be a lot of traffic. Please follow posted parking signs. Video Surveillance is in use.
- Type:
- Single Family
- Sq.Ft.:
- 2,499
- Status:
- NEW LISTING
- Beds:
- 3
- Lot size:
- 0.2 Acres
- Baths:
- 3.00
- MLS#:
- 70409046
ADDITIONAL INFORMATION
Welcome to this inviting 3 bedroom, 3 bath Ranch with a loft nestled in the sought-after Grandview Estates. Built in 2018, this property offers a low maintenance lifestyle with brick exterior, underground sprinklers, and HOA maintained lawn care and snow removal. The first floor boasts open sitelines from the foyer through to the living room, kitchen, and sunroom. Prepare to be wowed by the chef's kitchen featuring a pantry, granite countertops and an eat-in island with extra storage. Enjoy picturesque views of the pond just beyond the backyard, along with the Trex deck and custom stamped concrete patio. The primary bedroom suite is a haven of luxury, boasting a spacious walk-in closet, granite countertops, dual sinks, and a large shower.
$385,000
40468 Worthington Canton, MI 48188
- Type:
- Single Family
- Sq.Ft.:
- 1,483
- Status:
- NEW LISTING
- Beds:
- 3
- Lot size:
- 0.27 Acres
- Baths:
- 2.00
- MLS#:
- 60311080
ADDITIONAL INFORMATION
Beautiful sought after brick ranch with open layout in wonderful Camden Park of Canton. This great home boasts 3 bedrooms, 2 full baths. Updated kitchen with quartz countertops, stainless steel appliances and master bath (2019). Both baths with nice quartz countertops. Roof (2013) Furnace and central air (2021). Large full basement - ready for your finishing touches. 2 car attached garage. Beautiful landscaping with awesome brick paver patio and walkway in the fenced yard.
$625,000
49594 Courtyard Canton, MI 48188
Open House:
Sunday, 6/2 1:00-3:00PM
- Type:
- Single Family
- Sq.Ft.:
- 2,936
- Status:
- NEW LISTING
- Beds:
- 4
- Lot size:
- 0.24 Acres
- Baths:
- 3.00
- MLS#:
- 60311059
ADDITIONAL INFORMATION
Welcome to 49594 Courtyard Lane, a stunning Cape Cod home brimming with captivating features. Step inside and experience the elegance of the first floor, where a cozy study is perfect for remote work, and a formal dining room sets the stage for memorable gatherings. The great room impresses with soaring cathedral windows that flood the space with natural light, and a fireplace for chilly evenings. This space opens to a backyard patio, perfect for outdoor entertaining. The gorgeous open kitchen is a chef's dream, boasting granite countertops, stainless steel appliances, and ample pantry space. Enjoy casual meals in the breakfast nook overlooking the great room. The spacious primary bedroom is a true retreat, featuring a large walk-in closet and a luxurious bathroom with a shower, spa tub, double sinks, and a vanity. First-floor laundry adds convenience to your daily routine. Upstairs, youââ¬â¢ll find three additional bedrooms, each with ample closet space, and a full bathroom that serves them. The home also includes a large three-car garage and professional landscaping with a sprinkler system.The unfinished basement, with plumbing for an additional bathroom, high ceilings, and an egress window, offers potential for customization. Recent upgrades include a new roof and A/C. Located in Hamlet Gardens, this home provides access to fantastic amenities, including a tennis court, clubhouse, and playground. Additionally, the convenience of Plymouth-Canton Schools and nearby amenities enhance your lifestyle. Homeowner is Listing Realtor
$364,900
43721 Cherrywood Canton, MI 48188
- Type:
- Condo
- Sq.Ft.:
- 2,194
- Status:
- NEW LISTING
- Beds:
- 3
- Baths:
- 3.00
- MLS#:
- 60310835
- Subdivision:
- Wayne County Condo Sub Plan No 819 (Canton)
ADDITIONAL INFORMATION
Plymouth-Canton Schools, Freshly Painted and New Carpet, Beautiful brick condo located in the heart of Canton! This beautifully maintained Condo features 3 Bedrooms, and 2.5 Full Baths (First Floor Primary Bedroom and Full Bath), a kitchen, a library/study room, a loft, a 2-car garage. The wainscoting on the first floor and in the library. The home welcomes you into a huge great room with high-volume ceilings, tall windows & a gas fireplace, and sliding doors opening onto a huge TREX deck. The kitchen has stainless steel appliances and a breakfast-eating area adjacent to the dining area. Primary bedroom suite with vaulted ceiling and large glass windows, It has a walk-in closet and a primary bathroom with a soaking tub, double vanities and a walk-in shower.The upper level has two bedrooms, a full bathroom, and a spacious loft, overlooks the main room. Beautiful natural sunlight pours through the entire house. The living area opens onto a large, beautiful deck with a serene wooded view. A large basement with tons of storage space can be easily finished to add a gym or a family room. Association fees include maintenance grounds, sewer, snow removal, trash, and water. Exceptional location close to shopping centers, restaurants, tennis courts, schools, parks, golf courses, and easy access to major highways. BATVAI
$649,500
955 Pierce Canton, MI 48188
- Type:
- Single Family
- Sq.Ft.:
- 2,503
- Status:
- Active
- Beds:
- 4
- Lot size:
- 0.14 Acres
- Baths:
- 4.00
- MLS#:
- 60310411
- Subdivision:
- 2ND Amend Wayne County Condo Sub Plan No 1043
ADDITIONAL INFORMATION
Your better-than-new, open-concept home awaits you in the highly sought-after Cherry Hill Village community in Canton. This stunning residence showcases pride of ownership with extensive amenities designed for both entertaining and relaxation. Enjoy family time with serene park views as your backdrop. The first floor boasts a spacious kitchen, dining area, and gathering room, perfect for hosting friends and family. A dedicated media room enhances your entertainment options, while a convenient mudroom caters to everyday living. Upstairs, a central loft area leads to a beautiful primary suite, two generous bedrooms, and a large laundry room, providing comfort and convenience for the whole family. The finished basement offers the 4th bedroom, a full bathroom and ample space for family enjoyment and workout activities. THIS HOME IS A DEFINITE MUST-SEE, GUARANTEED TO EXCEED ALL YOUR EXPECTATIONS.
$419,900
3193 River Meadow Canton, MI 48188
- Type:
- Single Family
- Sq.Ft.:
- 2,137
- Status:
- Active
- Beds:
- 3
- Lot size:
- 0.28 Acres
- Baths:
- 3.00
- MLS#:
- 60310037
- Subdivision:
- River Meadow Condo Replat
ADDITIONAL INFORMATION
Welcome to your new cozy colonial! This stunning 3-bedroom, 2.5-bathroom colonial home that perfectly blends modern amenities with classic charm. As you enter, you'll be greeted by the convenience of smart switches throughout the house, giving you effortless control of your lighting. The furnace and A/C were updated in 2022, ensuring year-round comfort. The heart of this home is the kitchen, featuring sleek black stainless steel appliances, custom cabinets, and recessed lighting, making it a chef's dream. New carpet throughout the house adds a fresh and cozy touch. The main level includes a spacious living room, a formal dining room for entertaining, and a family room with high ceilings and a natural fireplace, perfect for relaxing evenings. Upstairs, you'll find three comfortable spacious bedrooms and a cozy sitting area with a balcony, ideal for enjoying your morning coffee. The master suite comes with its own private bathroom, offering a serene retreat. An unfinished basement provides ample storage space or potential for future customization. Outside, a large backyard with a deck offers a perfect space for outdoor activities and gatherings. Yard also has an invisible fence! This home is ready to welcome you with open arms. Don't miss out on making it your own! With the right offer, seller is willing to include first floor furniture as well as the loft furniture!! Pre-Approved buyers only!
- Type:
- Single Family
- Sq.Ft.:
- 2,137
- Status:
- Active
- Beds:
- 3
- Lot size:
- 0.28 Acres
- Year built:
- 1996
- Baths:
- 2.10
- MLS#:
- 20240035240
- Subdivision:
- River Meadow Condo Replat
ADDITIONAL INFORMATION
Welcome to your new cozy colonial! This stunning 3-bedroom, 2.5-bathroom colonial home that perfectly blends modern amenities with classic charm. As you enter, you'll be greeted by the convenience of smart switches throughout the house, giving you effortless control of your lighting. The furnace and A/C were updated in 2022, ensuring year-round comfort. The heart of this home is the kitchen, featuring sleek black stainless steel appliances, custom cabinets, and recessed lighting, making it a chef's dream. New carpet throughout the house adds a fresh and cozy touch. The main level includes a spacious living room, a formal dining room for entertaining, and a family room with high ceilings and a natural fireplace, perfect for relaxing evenings. Upstairs, you'll find three comfortable spacious bedrooms and a cozy sitting area with a balcony, ideal for enjoying your morning coffee. The master suite comes with its own private bathroom, offering a serene retreat. An unfinished basement provides ample storage space or potential for future customization. Outside, a large backyard with a deck offers a perfect space for outdoor activities and gatherings. Yard also has an invisible fence! This home is ready to welcome you with open arms. Don't miss out on making it your own! With the right offer, seller is willing to include first floor furniture as well as the loft furniture!! Pre-Approved buyers only!
$499,999
1948 Woodbine Canton, MI 48188
- Type:
- Single Family
- Sq.Ft.:
- 2,288
- Status:
- Active
- Beds:
- 4
- Lot size:
- 0.29 Acres
- Baths:
- 3.00
- MLS#:
- 60309844
- Subdivision:
- Woodwind Estates
ADDITIONAL INFORMATION
Welcome to your dream home! 4 bedroom 2.5 bath remodeled Colonial located in the heart of Canton. Kitchen just remodeled with high quality cabinets and quartz countertops. Walkout your doorwall that leads to your large backyard. Freshly stained woodfloors througout main floor. Furnace just replaced in 2024, newer mechanicals throughout. This home has it all!
$650,000
50154 Black Horse Canton, MI 48188
- Type:
- Single Family
- Sq.Ft.:
- 2,735
- Status:
- Active
- Beds:
- 5
- Lot size:
- 0.22 Acres
- Baths:
- 4.00
- MLS#:
- 60309823
- Subdivision:
- Replat No 1 Of Wayne County Condo Sub Plan No 810
ADDITIONAL INFORMATION
This is your opportunity to own a stately colonial in much desired; "The Hamlet". A new front porch with classy details, greet you and set the stage for this beautiful home. Many updates will WOW you, including: Quartz in the kitchen which also boasts a "WOLF" gas range, for the "chef" in you! Primary bath was completely redone with frameless shower, freestanding soaking tub, tile, floor, cabinets etc. Newer, multi-functional, finished basement with endless possibilities on how you use it, A 5th bedroom, LVP floors, quartz counters and stunning crown moldings are just part of what sets this gorgeous finished lower level, apart from the typical. The three car garage has plenty of room for cars, toys, and storage too. The backyard, with a large, newer paver patio, provides endless opportunities for outdoor enjoyment and gatherings. Enjoy the tranquility of the neighborhood with walking trails and a pond for fishing and kayaking. The neighborhood also includes tennis courts, a community clubhouse, and a playground. This home and location are ideal with easy access to shopping and major highways. Just waiting for you to make it your home.

Provided through IDX via MiRealSource. Courtesy of MiRealSource Shareholder. Copyright MiRealSource. The information published and disseminated by MiRealSource is communicated verbatim, without change by MiRealSource, as filed with MiRealSource by its members. The accuracy of all information, regardless of source, is not guaranteed or warranted. All information should be independently verified. Copyright 2024 MiRealSource. All rights reserved. The information provided hereby constitutes proprietary information of MiRealSource, Inc. and its shareholders, affiliates and licensees and may not be reproduced or transmitted in any form or by any means, electronic or mechanical, including photocopy, recording, scanning or any information storage and retrieval system, without written permission from MiRealSource, Inc. Provided through IDX via MiRealSource, as the “Source MLS”, courtesy of the Originating MLS shown on the property listing, as the Originating MLS. The information published and disseminated by the Originating MLS is communicated verbatim, without change by the Originating MLS, as filed with it by its members. The accuracy of all information, regardless of source, is not guaranteed or warranted. All information should be independently verified. Copyright 2024 MiRealSource. All rights reserved. The information provided hereby constitutes proprietary information of MiRealSource, Inc. and its shareholders, affiliates and licensees and may not be reproduced or transmitted in any form or by any means, electronic or mechanical, including photocopy, recording, scanning or any information storage and retrieval system, without written permission from MiRealSource, Inc.

The accuracy of all information, regardless of source, is not guaranteed or warranted. All information should be independently verified. This IDX information is from the IDX program of RealComp II Ltd. and is provided exclusively for consumers' personal, non-commercial use and may not be used for any purpose other than to identify prospective properties consumers may be interested in purchasing. IDX provided courtesy of Realcomp II Ltd., via Xome Inc. and Realcomp II Ltd., copyright 2024 Realcomp II Ltd. Shareholders.
Canton Real Estate
The median home value in Canton, MI is $267,200. This is higher than the county median home value of $80,100. The national median home value is $219,700. The average price of homes sold in Canton, MI is $267,200. Approximately 72.18% of Canton homes are owned, compared to 22.86% rented, while 4.96% are vacant. Canton real estate listings include condos, townhomes, and single family homes for sale. Commercial properties are also available. If you see a property you’re interested in, contact a Canton real estate agent to arrange a tour today!
Canton, Michigan 48188 has a population of 90,345. Canton 48188 is more family-centric than the surrounding county with 40.03% of the households containing married families with children. The county average for households married with children is 25.33%.
The median household income in Canton, Michigan 48188 is $87,276. The median household income for the surrounding county is $43,702 compared to the national median of $57,652. The median age of people living in Canton 48188 is 39.2 years.
Canton Weather
The average high temperature in July is 83.4 degrees, with an average low temperature in January of 16.3 degrees. The average rainfall is approximately 34.2 inches per year, with 42.5 inches of snow per year.
