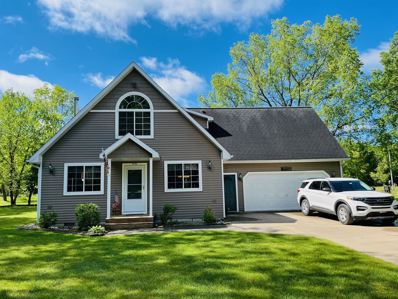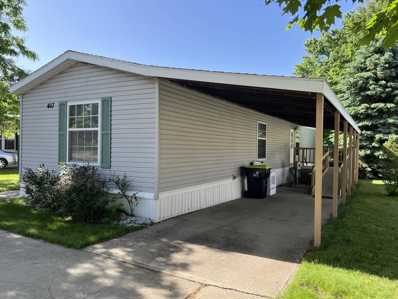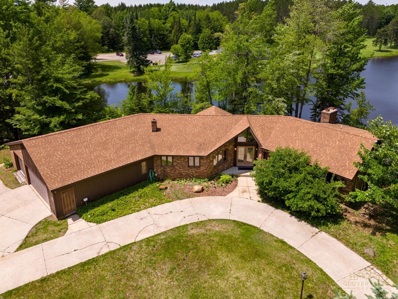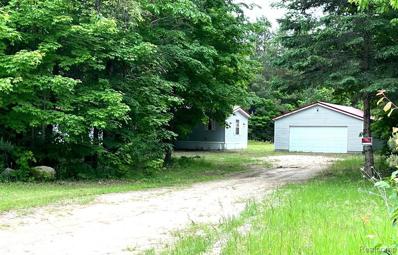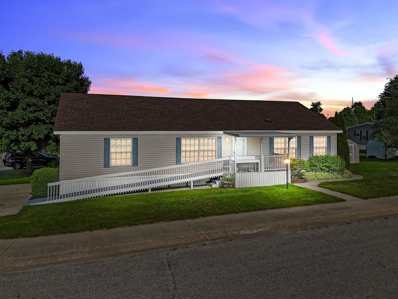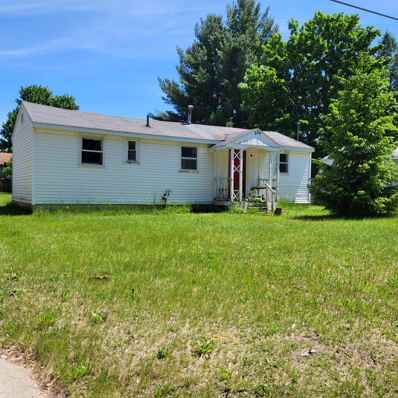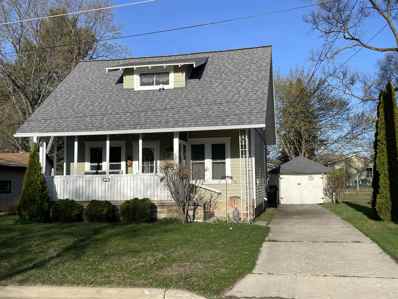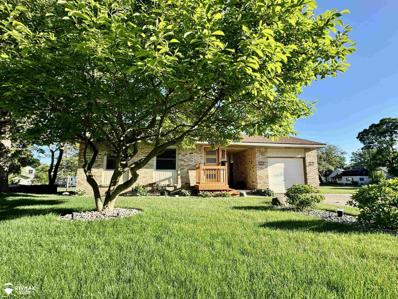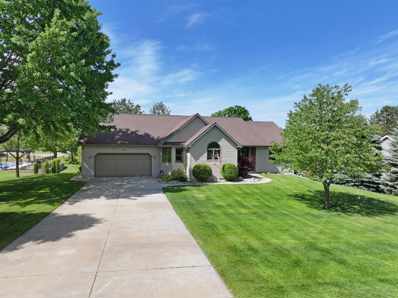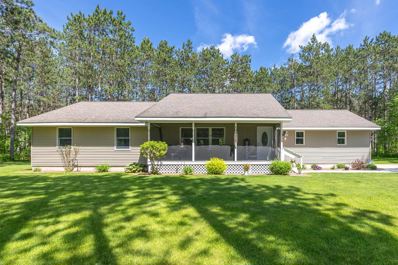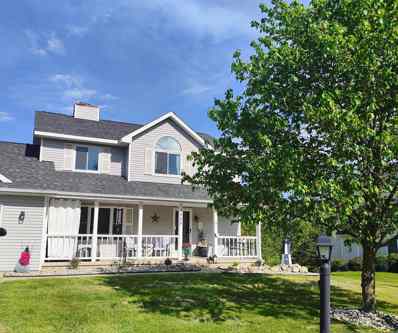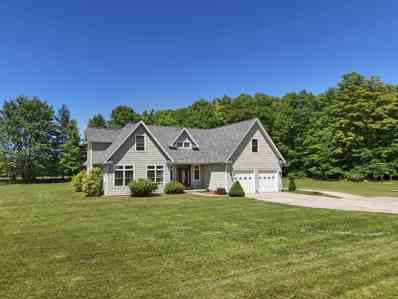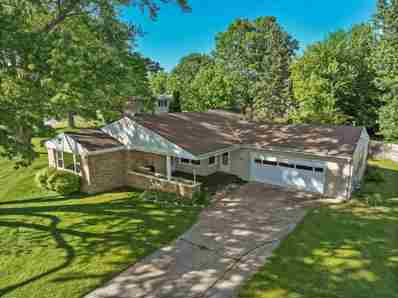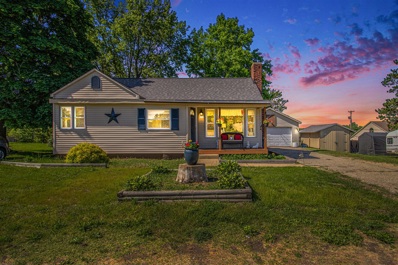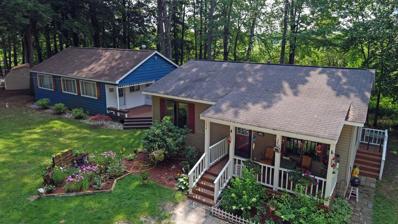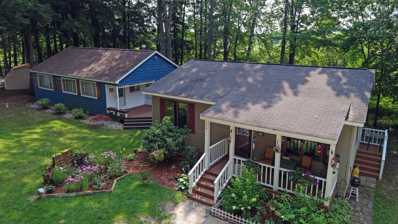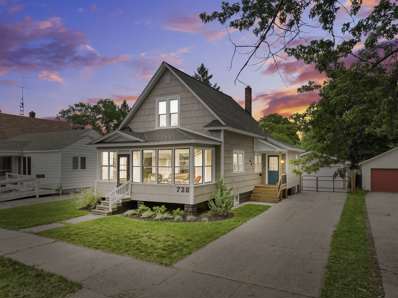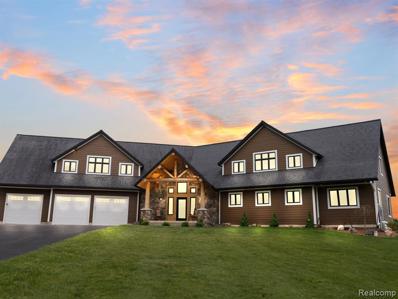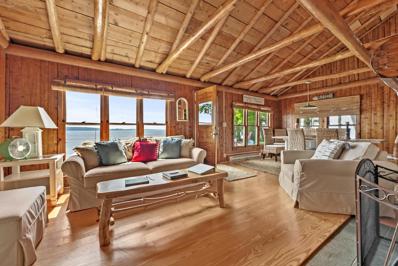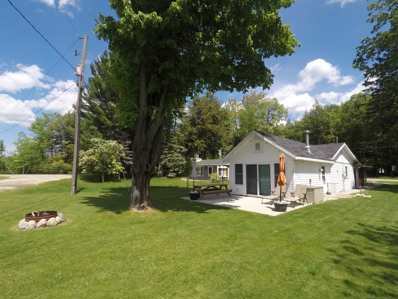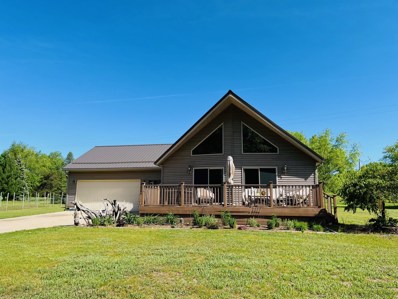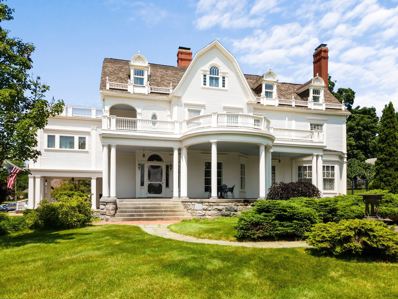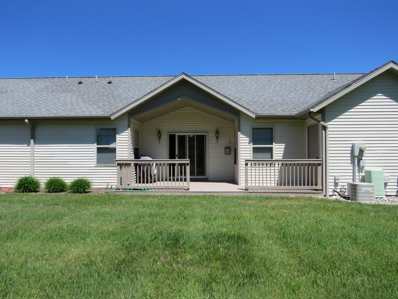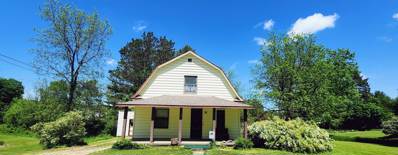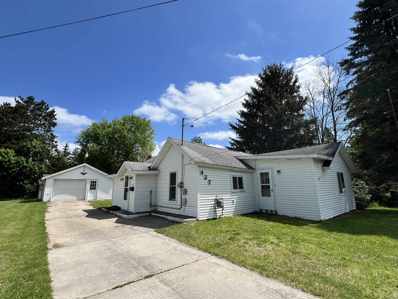Cadillac MI Homes for Sale
$283,000
8095 Wedeln Cadillac, MI 49601
- Type:
- Single Family
- Sq.Ft.:
- 1,352
- Status:
- NEW LISTING
- Beds:
- 3
- Lot size:
- 1.25 Acres
- Baths:
- 2.00
- MLS#:
- 80046846
- Subdivision:
- Timber Hitch
ADDITIONAL INFORMATION
Attention Outdoor Enthusiast!! This unique home has 2-3 bedrooms, 2 baths and sits 1.25 acres close to Caberfae and trails, located in the heart of Manistee National Forest area! So many great features including Cathedral Ceilings, custom built kitchen with beautiful hickory cabinets, fireplace and attached 2 car heated garage! Whether you like to ski, snowmobile, hunt, golf or trail ride this has it all! Don't miss out on this one! There is also central air, a storage shed and beautiful landscaped yard. This quality home has many updates.
- Type:
- Single Family
- Sq.Ft.:
- 980
- Status:
- NEW LISTING
- Beds:
- 2
- Baths:
- 2.00
- MLS#:
- 80046784
- Subdivision:
- Pheasant Ridge Estates
ADDITIONAL INFORMATION
Well maintained 1993 singlewide located in Pheasant Ridge Estates! This 2 bedroom/2 bathroom home has a large carport, a ramp that leads to the entry door, and a great split floor plan layout! New roof in 2022, new water heater, has air conditioning, and a shed for extra storage!
- Type:
- Single Family
- Sq.Ft.:
- 2,740
- Status:
- NEW LISTING
- Beds:
- 4
- Lot size:
- 0.77 Acres
- Baths:
- 4.00
- MLS#:
- 70410932
ADDITIONAL INFORMATION
This sprawling late 1970s contemporary ranch home is one of a kind. Located just off the 18th green in the beautiful Lakewood on the Green golf course community, this home is one of only three homes in the subdivision with water frontage. The home is also not part of the association so you have plenty of freedom to use and update the home to your specifications. The main floor features many large windows overlooking a breathtaking view of the lake and golf course. The sunken living room features a wood burning fireplace and hidden wetbar. The main floor primary bedroom is expansive and also overlooks the lake. The large eat-in kitchen has a sliding glass door to the back deck and granite countertops. Space is not a problem in this home as the finished lower level features
$129,900
2242 E 30 Cadillac, MI 49601
- Type:
- Single Family
- Sq.Ft.:
- 1,280
- Status:
- NEW LISTING
- Beds:
- 3
- Lot size:
- 1.78 Acres
- Baths:
- 2.00
- MLS#:
- 60313537
ADDITIONAL INFORMATION
Open airy design, large lot, large cabinets for lots of storage, detached two car garage (with electric), small fenced in area outside, perfect for investment, small family or up north property. Features many updates; Laminate flooring throughout (2019), Metal roof (2019), Hot water Heater (2019). Home is situated on a partially wooded lot and hidden off the main road. With-in walking distance to state land and Woodward Lake. Appliances include Fridge, Stove/Oven
$125,900
364 Meadow Cadillac, MI 49601
- Type:
- Single Family
- Sq.Ft.:
- 1,770
- Status:
- NEW LISTING
- Beds:
- 3
- Baths:
- 2.00
- MLS#:
- 80046713
- Subdivision:
- Pheasant Ridge Mobile Home Par
ADDITIONAL INFORMATION
Bedroom Home in Pheasant Ridge Park, Cadillac Welcome to this beautiful 3-bedroom, 2-bathroom home located in the desirable Pheasant Ridge Park on the south side of Cadillac. Spanning 1,700 square feet, this residence offers a perfect blend of comfort and convenience. This home has seen many updates, including Pergo Outlast flooring in the kitchen, laundry room, and hall bathroom, and Applewood Pergo flooring installed in the living room, primary bedroom, primary bathroom, and two other bedrooms. New crown molding and baseboards, a new dishwasher, new 8-panel solid doors, fresh paint throughout the house, a new toilet, and new light switches and lights add to the home's appeal. The spacious primary bedroom features a well-appointed ensuite with a garden tub, double sinks, and a generous walk-in closet. The kitchen is large enough to comfortably accommodate a separate dining area and comes with all appliances includedââ¬ârefrigerator, stove, washer, dryer, and microwave. The sizeable laundry room is equipped with plenty of cabinet space for all your storage needs. Situated on a corner lot, this property also offers additional parking available at the park for a fee. This home is perfect for those seeking a comfortable and stylish living space in a fantastic location. Don't miss out on this opportunity to make Pheasant Ridge Park your new home!
$55,900
220 Alexander Cadillac, MI 49601
- Type:
- Single Family
- Sq.Ft.:
- n/a
- Status:
- NEW LISTING
- Beds:
- n/a
- Lot size:
- 0.14 Acres
- Baths:
- MLS#:
- 80046676
- Subdivision:
- Maggies Acres
ADDITIONAL INFORMATION
Investment Opportunity Near Lake Cadillac - Discover the clean canvas for your next home just a block from the stunning shores of Lake Cadillac. This property has been gutted to the studs, offering a blank slate ready to be finished to your exact specifications. Whether you're envisioning a cozy summer cottage or a long-term rental property, this location provides an ideal setting. Situated in a desirable investment area, this home is surrounded by parks and recreational options, ensuring endless activities for outdoor enthusiasts. Take advantage of the prime location to create a personalized haven or capitalize on the strong rental demand in the area. Don't miss this unique opportunity near beautiful Lake Cadillac and Mitchell.
$179,500
429 Allen Cadillac, MI 49601
- Type:
- Single Family
- Sq.Ft.:
- 924
- Status:
- NEW LISTING
- Beds:
- 3
- Lot size:
- 0.14 Acres
- Baths:
- 2.00
- MLS#:
- 80046641
- Subdivision:
- Highway Park Addition
ADDITIONAL INFORMATION
Wonderful 3 bedroom 2 bathroom house located a few short blocks from Cadillac High School, great small neighborhood feel, and many many updates such as "A/C unit, roof, 12 x 14 back deck, screened in front porch, stackable washer and dryer, New Cabinets, Metal shed, Electric added to the garage, water heater, furnace, many rooms painted. updated windows, and carpeting.
$350,000
710 E Division Cadillac, MI 49601
- Type:
- Single Family
- Sq.Ft.:
- 1,924
- Status:
- NEW LISTING
- Beds:
- 3
- Lot size:
- 0.27 Acres
- Baths:
- 2.00
- MLS#:
- 50144012
- Subdivision:
- G A Mitchells
ADDITIONAL INFORMATION
This rare multi-level home offers approximately 2,000 sq ft of finished living space, including up to four bedrooms and two updated bathrooms. The living room seamlessly flows into the dining area, and there's a newly remodeled family room and a media theater room. The kitchen is fully applianced and features smart blinds and lighting. An oversized one-car garage with an opener provides convenience, while the landscaped yard includes a sprinkler system. The thoughtfully designed backyard, completed in 2021, features a hot tub with a storage area, a fiberglass inground pool with LED lights, and expansive decking. A covered grilling area with an island makes it perfect for entertaining. The home also has a newer roof and water heater. Ideally located for downtown shopping or enjoying Lake Cadillac, 7 additional lots are also available for purchase. Ask for details on pricing.
$417,900
9222 Mockingbird Cadillac, MI 49601
- Type:
- Single Family
- Sq.Ft.:
- 2,089
- Status:
- NEW LISTING
- Beds:
- 4
- Lot size:
- 0.43 Acres
- Baths:
- 4.00
- MLS#:
- 80046588
- Subdivision:
- Harmony Hills
ADDITIONAL INFORMATION
Beautiful home located in Harmony Hills, offering 4 bedrooms, 3.5 bathrooms, recently updated with new flooring, paint, light fixtures, and custom finishes in the master suite with a built-in electric fireplace. The main floor of the home is very open and spacious with a formal dining area, an open and airy living space with vaulted ceilings, and large windows overlooking the backyard. The kitchen offers ample counter and cupboard space plus an island and the Sellerââ¬â¢s recently installed a new dishwasher. The master suite has a large walk-in closet, an updated bathroom with double sinks, and a custom-tiled walk-in shower. The remaining bedrooms are all very spacious with ideal closets and storage space. The full basement is partially finished with a large family area, wet bar, bedroom, and bathroom. The basement walks out to the back deck and patio area which is a great space for entertaining or rest and relaxation .
$409,900
6473 E 28 1/4 Cadillac, MI 49601
- Type:
- Single Family
- Sq.Ft.:
- 1,500
- Status:
- Active
- Beds:
- 3
- Lot size:
- 14.8 Acres
- Baths:
- 3.00
- MLS#:
- 80046599
- Subdivision:
- N/A
ADDITIONAL INFORMATION
This beautifully maintained Ranch Style home is being offered for sale for the very first time. Location is Rural yet it is a very short drive to Cadillac's North end conveniences. Home offers 3 spacious main floor bedrooms, 3 main floor bathrooms and a large attached and heated 2 stall garage. Hardwood floors throughout, a newer outdoor wood boiler offers a second source of heat and you are sure to appreciate the main floor laundry room. Full unfinished basement with a daylight window makes it possible to add finished living space or another bedroom. Enjoy summer evenings outside on your screened in front porch overlooking your private pond or enjoy being fully immersed in nature off your back deck which overlooks the wooded countryside. Sprinkler system will keep the lawn beautifully green all summer long. Lots of additional storage and a heated workshop are located within the detached 30 x 40 pole barn. A recent addition of a steel wood storage structure and being situated on just under 15 acres adjacent to State Land makes this the perfect opportunity to invest in your future.
$570,000
8956 Lamplighter Cadillac, MI 49601
- Type:
- Single Family
- Sq.Ft.:
- 1,800
- Status:
- Active
- Beds:
- 4
- Lot size:
- 0.56 Acres
- Baths:
- 4.00
- MLS#:
- 80046533
- Subdivision:
- Harmony Hills
ADDITIONAL INFORMATION
Welcome Home to Your Dream Oasis! Nestled on the outer edge of a serene subdivision, this beautifully maintained multi-level home offers the perfect blend of privacy and convenience, being just minutes from routes 115 and 131. This property promises a warm and inviting atmosphere from the moment you step inside. Quality Construction & Thoughtful Design Built with care and attention to detail, this spacious home features various levels, each offering a distinct ambiance and function. Whether you prefer an open-concept layout for gatherings or a more intimate, closed-off space for formal occasions, this home has it all. Entertainerââ¬â¢s Dream The downstairs entertainment area is a highlight, complete with a wet bar and kitchen, making it an ideal spot for laid-back parties and social events. The inviting fireplace room, with its cozy French doors, provides a perfect retreat for reading or relaxation. Modern Updates Recent upgrades include a brand-new roof and windows, ensuring peace of mind and energy efficiency. Each room in the house has been thoughtfully designed to offer a unique feel, making every space warm and welcoming. Outdoor Enjoyment Outdoor living is a pleasure with several areas to choose from: a covered front porch for your morning coffee, a back deck for BBQs, or a walk-out patio to enjoy natureââ¬â¢s beauty. The natural surroundings provide a tranquil backdrop, offering privacy and a picturesque view of the landscape. Functional Foyer The foyer is not only spacious but also highly functional, providing a convenient spot to organize and tuck away belongings, keeping your home clutter-free. Experience the best of both worlds with this charming home ââ¬â a peaceful retreat with modern amenities and easy access to city conveniences. Don't miss the opportunity to make this unique property your own!
$550,000
430 Powell Cadillac, MI 49601
- Type:
- Single Family
- Sq.Ft.:
- 3,135
- Status:
- Active
- Beds:
- 4
- Lot size:
- 1 Acres
- Baths:
- 3.00
- MLS#:
- 80046512
- Subdivision:
- Benson Corners Estates
ADDITIONAL INFORMATION
This beautiful one owner home is waiting for you! The expansive 2 lot yard adjoins the Carl T. Johnson nature preserve lending additional property for you to enjoy and explore. Here you are so close to all the west side of Cadillac has to offer. Caberfae Ski Resort is 15 mins away, a quick 5 minute drive will get you to the Lake Mitchell Public beach/boat launch as well as coffee shops, restaurants, the farmers market and more! Upon entering you're met with the beautiful split staircase that lends a touch of grandeur with the primary en suite bedroom with large walk-in closet to your left and the mud room entrance from the garage to your right. 9 ft ceilings throughout the home while the living room boasts a vaulted ceiling. Upstairs there's a large landing area that would be perfect for a play area or additional family room. To the west are two bedrooms that mirror one another and a full bathroom with large double vanity while to the east you'll find a very large finished room beyond the built in book case. This area is above the garage and has been used as an office/multi-purpose room but could also be utilized as another bedroom. The full basement is mostly finished and is currently set up with a theater style family room and a bar. The additional space was used as a gym. Making our way out to the garage you'll find that there is plenty of space for 2 vehicles and a 3rd space with a garage door where you can keep your riding lawn mower. The home was appraised in March 2024 and is currently priced slightly under the appraised value! Homes like this do not present themselves often. Make your dream home a reality.
$279,900
616 Lakeshore Cadillac, MI 49601
- Type:
- Single Family
- Sq.Ft.:
- n/a
- Status:
- Active
- Beds:
- 2
- Lot size:
- 0.45 Acres
- Baths:
- 1.00
- MLS#:
- 80046513
- Subdivision:
- Cobb & Mitchell
ADDITIONAL INFORMATION
Wonderful Ranch-Style Home with Lake Cadillac Views Experience the charm and convenience of this wonderful ranch-style home, perfectly situated just 1/2 block from the serene Lake Cadillac. This 2-bedroom, 1-bathroom house boasts an unbeatable location, only 20 yards from the Cadillac Walking Path and within a short distance of downtown Cadillac and Cadillac High School. Key Features: 2 Bedrooms, 1 Bathroom: Cozy and comfortable living spaces. Prime Location: Only 1/2 block from Lake Cadillac with beautiful views from your front porch. Cadillac Walking Path: Just 20 yards away, ideal for morning or evening strolls. Close to Downtown: Enjoy the convenience of nearby shops, restaurants, and amenities. Proximity to Schools: Cadillac High School is just a short distance away. 2-Car Garage: Ample parking and storage space. Large Corner Lot: Plenty of room for outdoor activities and potential expansion. Excellent Front Porch: Overlooks Lake Cadillac, perfect for relaxing and enjoying the view. Spacious Living Room: Great for entertaining or cozy family nights. Donââ¬â¢t miss the opportunity to own this lovely home in a prime Cadillac location. Its picturesque setting and convenient amenities make it the perfect place to call home.
- Type:
- Single Family
- Sq.Ft.:
- 1,450
- Status:
- Active
- Beds:
- 3
- Lot size:
- 0.29 Acres
- Baths:
- 2.00
- MLS#:
- 70409542
ADDITIONAL INFORMATION
Enjoy the feel of the country with all the city amenities. As you step into this charming home, you'll fall in love with the tray ceiling, unique architecture throughout & cozy fireplace in the living room.This beautiful home features 3 bedrooms, 2 recently renovated full bathrooms, fresh paint, newer flooring, (original oak flooring underneath),windows ,roof, hot water heater, septic, well, & central air. Enjoy entertaining on the deck in the large fenced in backyard. Under the Pergola you will find the newly installed 220 amp for a hot tub. Park your vehicle or toys in the 2 stall detached garage. Walking distance to the lake & downtown. Close to Baker College & the expressway.. This home won't last long. Call Rachel today @ 231-942-9902 for your personal showing.
- Type:
- Single Family
- Sq.Ft.:
- 1,648
- Status:
- Active
- Beds:
- 5
- Lot size:
- 0.28 Acres
- Year built:
- 1968
- Baths:
- 2.00
- MLS#:
- 78080046459
- Subdivision:
- White Birch Park
ADDITIONAL INFORMATION
A wonderful and unique opportunity awaits! Two attractive and well-maintained cottages (154/160 - 2 bedroom/1 bath and 3 bedroom/1 bath) with shared deeded access to Lake Mitchell and Horseshoe Park, and a storage shed for each cottage offer the buyer multiple options - use one for yourself and rent out the other; rent out both; or keep for yourself and family and friends that visit. There are wells for both properties and they both have city sewer. Updates have occurred starting approximately 2015 to the present. 154 White Birch, a 2 bedroom - 1 bath cottage: Upgrades include new flooring throughout, new baseboards, new bathroom vanity and faucet, new lighting fixtures throughout, new front door, minor drywall repairs and new paint on walls and trim all in April and May of 2024. 160 White Birch, a 3 bedroom - 1 bath cottage: Received a new roof and updated kitchen with ceramic tile approximately 9 years ago and has received a new hot water heater, deck, and flooring throughout in the last couple of years. Begin making memories as you enjoy water activities galore - swimming, boating, jet skiing, kayaking, and fishing on Lake Mitchell and also Lake Cadillac accessible through the canal that connects them. Other local activities include biking and snowmobile trails, golfing, and also winter activities such as ice fishing and skiing. Don't delay - make this your reality today!
- Type:
- Single Family
- Sq.Ft.:
- 1,648
- Status:
- Active
- Beds:
- 5
- Lot size:
- 0.28 Acres
- Baths:
- 2.00
- MLS#:
- 80046459
- Subdivision:
- White Birch Park
ADDITIONAL INFORMATION
A wonderful and unique opportunity awaits! Two attractive and well-maintained cottages (154/160 - 2 bedroom/1 bath and 3 bedroom/1 bath) with shared deeded access to Lake Mitchell and Horseshoe Park, and a storage shed for each cottage offer the buyer multiple options - use one for yourself and rent out the other; rent out both; or keep for yourself and family and friends that visit. There are wells for both properties and they both have city sewer. Updates have occurred starting approximately 2015 to the present. 154 White Birch, a 2 bedroom - 1 bath cottage: Upgrades include new flooring throughout, new baseboards, new bathroom vanity and faucet, new lighting fixtures throughout, new front door, minor drywall repairs and new paint on walls and trim all in April and May of 2024. 160 White Birch, a 3 bedroom - 1 bath cottage: Received a new roof and updated kitchen with ceramic tile approximately 9 years ago and has received a new hot water heater, deck, and flooring throughout in the last couple of years. Begin making memories as you enjoy water activities galore - swimming, boating, jet skiing, kayaking, and fishing on Lake Mitchell and also Lake Cadillac accessible through the canal that connects them. Other local activities include biking and snowmobile trails, golfing, and also winter activities such as ice fishing and skiing. Don't delay - make this your reality today!
$219,900
728 E Chapin Cadillac, MI 49601
- Type:
- Single Family
- Sq.Ft.:
- 1,264
- Status:
- Active
- Beds:
- 3
- Lot size:
- 0.14 Acres
- Baths:
- 1.00
- MLS#:
- 80046392
- Subdivision:
- None
ADDITIONAL INFORMATION
Welcome to your dream home in the heart of downtown Cadillac! This completely remodeled gem is perfectly situated within a half mile of the vibrant business district and just 3/4 mile from the picturesque Lake Cadillac and its inviting walking path. Renovated top to bottom in 2020, this home boasts modern amenities and stylish updates, including a new roof, new windows, exterior spray foam insulation, all-new flooring, and a pristine bathroom. Step inside to discover a clean, move-in-ready space with a bright and airy feel. Enjoy your mornings with a cup of coffee or unwind in the evenings on the charming 3-seasons porch. The fully fenced backyard is an entertainer's delight, featuring a cozy fire pit area and an open yard with a concrete pad perfect for outdoor dining. The 2-car garage provides ample storage space, and the private concrete driveway ensures convenience. Plus, the full basement offers endless possibilities for customization to fit your needs. Don't miss this opportunity to own a beautifully renovated home in a walkable, desirable location. Schedule your tour today and experience the best of downtown Cadillac living!
$1,395,000
9542 S 33 Cadillac, MI 49601
- Type:
- Single Family
- Sq.Ft.:
- 4,944
- Status:
- Active
- Beds:
- 5
- Lot size:
- 38.8 Acres
- Baths:
- 5.00
- MLS#:
- 60310655
ADDITIONAL INFORMATION
Exquisite 7,000+ Sq Ft Home on Nearly 40 Acres with Stunning Views! 5 Bedrooms 3 Bath 2 Lav 39.5 Acres Discover unparalleled luxury and tranquility in this expansive 7,000 square foot residence set on nearly 40 acres of pristine land. This exceptional property offers breathtaking views from every window and boasts an open floor plan with a grand two-story entry and great room. The main level: Indulge in the comfort of this spacious layout in the primary suite. The guest bedroom is perfect for visitors or multi-generational living. The 3rd guest bedroom is ideal for a home office or library. The laundry room is conveniently located for ease of use. The two-Sided Stone Fireplace enhances both the great room and dining room with its warm ambiance.The kitchen is a chef's dream with a walk-in pantry and ample counter space, perfect for preparing gourmet meals. The Upper Level features a loft for additional versatile space overlooking the great room. The bonus room is above the garage, offering endless possibilities for use. The upper level also has 2 additional bedrooms and a full spacious bath. The lower level includes: a wet bar, a spacious family room, a gym that could also be transformed into an additional bedroom, game room featuring a walkout to the patio. The half bath is conveniently located with plumbing ready for a shower/tub combo.Radiant Heated Floors in the lower level provides extra comfort and efficiency. Additional Features: Heated Attached Garage perfect for keeping your vehicles warm and protected. 28 x 36 heatedPole Barn offering extra storage or workshop space. 40 x 60 Hay Barn, versatile for various uses. 1.5 acre Pond with Island. A picturesque feature enhancing the serene setting.Natural Gas Service ensures efficient and reliable heating. Underground Sprinklers, maintains the lush, expansive yard with ease. This private sanctuary combines luxurious living with practical amenities and breathtaking natural beauty. Recent renovations and meticulous maintenance make this home move-in ready.
- Type:
- Single Family
- Sq.Ft.:
- 733
- Status:
- Active
- Beds:
- 2
- Lot size:
- 0.2 Acres
- Baths:
- 1.00
- MLS#:
- 80046282
- Subdivision:
- Flowing Wells
ADDITIONAL INFORMATION
Fully restored 1945 Lake Mitchell Log Cabin that is beyond adorable! Nestled into one of the nicest lots on the lake with panoramic views, beautiful mature trees, a winding seawall, and 117 feet of gorgeous frontage. Very charming and peaceful setting as Paul Bunyan Drive is a quiet short street off of W. Lake Mitchell Drive. The seller has very carefully brought this piece of history back to a very functional and comfortable 3-season cottage with all new electric, plumbing, kitchen, bath, decks, roof, mechanicals, and well. The original split-stone fireplace has been completely gone through and is beautiful, functional, and ready to be enjoyed. This is a rare one-of-a-kind opportunity to go back in time and make memories the old fashion way! The seller is a licensed Real Estate Broker in the State of Michigan and Florida.
$249,000
105 Brandy Cadillac, MI 49601
- Type:
- Single Family
- Sq.Ft.:
- 1,037
- Status:
- Active
- Beds:
- 2
- Lot size:
- 0.15 Acres
- Baths:
- 1.00
- MLS#:
- 80046277
- Subdivision:
- Brandy Brook
ADDITIONAL INFORMATION
Adorable and affordable Lake Mitchell Cottage! Located on the quiet dead-end Brandy Drive which includes a large private park with docking rights. The 188' feet of frontage and park is shared with the 8 adjoining neighbors, but you don't share your own private dock. The park and frontage is shared with the 8 adjoining neighbors. Very cute and cozy with tongue-and-groove knotty Pine throughout along with several built-in cabinets. Access and plenty of parking on both Peninsula Drive and Brandy Drive. Barn style garage with tons of storage. If you like the up-north cottage feeling, then this one is for you!
$285,000
8142 W 38 Cadillac, MI 49601
- Type:
- Single Family
- Sq.Ft.:
- 1,788
- Status:
- Active
- Beds:
- 4
- Lot size:
- 0.82 Acres
- Baths:
- 2.00
- MLS#:
- 80046216
- Subdivision:
- Caberfae West
ADDITIONAL INFORMATION
Welcome to your dream retreat in Northern Michigan! Nestled in the heart of natural beauty, this spacious 4-bed, 2-bath home offers more than just a place to liveââ¬âit's a gateway to adventure. Situated just moments away from Caberfae Ski and Golf Resort, outdoor enthusiasts will enjoy in the endless possibilities for fun. With miles of snowmobile/4x4 and cross-country trails at your doorstep, every season brings new excitement. Plus, with thousands of acres of National Forest just across the road. Home features open floor plan, central air, shed, garden area and attached 2 car garage.
$699,900
407 E Chapin Cadillac, MI 49601
- Type:
- Single Family
- Sq.Ft.:
- 5,031
- Status:
- Active
- Beds:
- 5
- Lot size:
- 0.5 Acres
- Baths:
- 6.00
- MLS#:
- 80046204
- Subdivision:
- None
ADDITIONAL INFORMATION
HISTORIC Cadillac, MI Dutch Neo Classical residence built by prominent lumber Baron Frank J. Cobbs in 1897 is presented for sale as part of Coldwell Banker's Global Luxury Collection. A home of this caliber rarely comes to market and in such fine condition and never to be recreated at this price. This Colonial revival home is believed to have been designed by famed architect George Mason (Grand Hotel on Mackinac Island & Mitchell Bldg in Cadillac) & has been lovingly & authentically maintained by the same family for 30 years....truly a jewel to behold. With the best of wood selections at his disposal Cobbs spared no expense creating the home with African mahogany, 1/4 sawn oak, rift sawn oak, birdsye and other maples. 6 unique fireplaces are crafted with Grueby tiles, bronze, wood & marble & enhanced by era appropriate lighting to balance the mood of the home. 3 ensuite bedrooms on the 2nd floor offer the ultimate in privacy & comfort with the added option of the 3rd floor penthouse apartment and studio apartment within the basement. The updated granite countered kitchen has quality William Ohs cabinetry complimented by Sub Zero & Bosch appliances with extensive storage within the Butlers' pantry glass door built-ins. The stately dining room is adorned with exquisite Jacquard Tapestry crafted on the original loom in Europe and is an exact duplicate of the original and sure to elevate any dinner discussion. Located on a 3 lot corner the well maintained perennial gardens, impressive circle drive with brick paved parking is overlooked by a large covered porch. Truly a stately impression. Back of home offers fenced dog run and aesthetically appropriate 3 car garage. Walking distance to downtown shops, dining, trails and lake access or a short drive to Traverse City's horse shows... the options are convenient and beautiful. Wexford County Airport-Cad is nearby for private arrivals and departures.
$249,900
323 Wildwood Cadillac, MI 49601
- Type:
- Condo
- Sq.Ft.:
- 1,480
- Status:
- Active
- Beds:
- 3
- Baths:
- 2.00
- MLS#:
- 80046335
- Subdivision:
- Wildwood Condominiums
ADDITIONAL INFORMATION
Lovely 2-3 bedroom, 2 bath first floor condo in Wildwood Condominiums. This unit has been well maintained and is ready for you to enjoy, without having to worry about maintaining the lawn and snow plowing! Great floor plan, with an open concept kitchen/dining and living room all open; with bedrooms on the opposite sides of the unit. The laundry room is conveniently located off the kitchen. For cool nights, there is a natural gas fireplace, and air conditioning when it's hot! Seller just replaced the flooring with vinyl plank flooring in March. Updates include: new deck in 2019, washer and dryer 2018, & new screens 2 years ago. All appliances stay. From your covered deck, you can enjoy all kinds of wildlife! Grab a cup of coffee and enjoy the countryside and all that it has to offer with some added privacy! Condo association dues are $250 a month and include: outdoor maintenance, lawn, snowplowing, trash removal, water & sewer. Large 2 car attached garage has lots of storage. Wildwood is very popular for its location to downtown Cadillac and M-115. This unit will not disappoint...come see for yourself!!
$180,000
415 Whaley Cadillac, MI 49601
- Type:
- Single Family
- Sq.Ft.:
- 1,700
- Status:
- Active
- Beds:
- 3
- Lot size:
- 0.48 Acres
- Baths:
- 1.00
- MLS#:
- 80046115
- Subdivision:
- G A Mitchells Plat
ADDITIONAL INFORMATION
Discover this spacious and charming farmhouse set on a large 1/2 acre lot, offering a private oasis with blooming shrubs and perennials, and towering trees providing seclusion in the backyard. The eat-in kitchen styled in black and white, truly makes this home stand out. The main floor features a cozy bedroom and a 3/4 bath. The formal dining room complete with a gas fireplace, flows seamlessly into the living room, creating a welcoming and open space. Upstairs , you'll find two generously sized bedrooms with a large hall in between, perfect for additional living or storage space. Located in the desirable Franklin school district, this home combines comfort and convenience in a beautiful setting.
$159,900
427 Whaley Cadillac, MI 49601
- Type:
- Single Family
- Sq.Ft.:
- 1,043
- Status:
- Active
- Beds:
- 3
- Lot size:
- 0.23 Acres
- Baths:
- 1.00
- MLS#:
- 80046102
- Subdivision:
- None
ADDITIONAL INFORMATION
Welcome to 427 Whaley St., a cozy three-bedroom home that's ready for you to move in. Recent updates include fresh paint, new trim, and new carpet and flooring in the living room and kitchen. The bathroom has been remodeled, and the home features a new electrical panel, updated electrical system, and a new hot water heater. The Ayres basement system liner, with a lifetime transferable warranty, adds extra peace of mind. Outside, you'll find a practical garage and a handy garden shed. Located in a quiet, pleasant neighborhood, this home offers simple, comfortable living. Come see 427 Whaley St. and make it your new home today!

Provided through IDX via MiRealSource. Courtesy of MiRealSource Shareholder. Copyright MiRealSource. The information published and disseminated by MiRealSource is communicated verbatim, without change by MiRealSource, as filed with MiRealSource by its members. The accuracy of all information, regardless of source, is not guaranteed or warranted. All information should be independently verified. Copyright 2024 MiRealSource. All rights reserved. The information provided hereby constitutes proprietary information of MiRealSource, Inc. and its shareholders, affiliates and licensees and may not be reproduced or transmitted in any form or by any means, electronic or mechanical, including photocopy, recording, scanning or any information storage and retrieval system, without written permission from MiRealSource, Inc. Provided through IDX via MiRealSource, as the “Source MLS”, courtesy of the Originating MLS shown on the property listing, as the Originating MLS. The information published and disseminated by the Originating MLS is communicated verbatim, without change by the Originating MLS, as filed with it by its members. The accuracy of all information, regardless of source, is not guaranteed or warranted. All information should be independently verified. Copyright 2024 MiRealSource. All rights reserved. The information provided hereby constitutes proprietary information of MiRealSource, Inc. and its shareholders, affiliates and licensees and may not be reproduced or transmitted in any form or by any means, electronic or mechanical, including photocopy, recording, scanning or any information storage and retrieval system, without written permission from MiRealSource, Inc.

The accuracy of all information, regardless of source, is not guaranteed or warranted. All information should be independently verified. This IDX information is from the IDX program of RealComp II Ltd. and is provided exclusively for consumers' personal, non-commercial use and may not be used for any purpose other than to identify prospective properties consumers may be interested in purchasing. IDX provided courtesy of Realcomp II Ltd., via Xome Inc. and Realcomp II Ltd., copyright 2024 Realcomp II Ltd. Shareholders.
Cadillac Real Estate
The median home value in Cadillac, MI is $79,200. This is lower than the county median home value of $97,400. The national median home value is $219,700. The average price of homes sold in Cadillac, MI is $79,200. Approximately 54.61% of Cadillac homes are owned, compared to 36.92% rented, while 8.47% are vacant. Cadillac real estate listings include condos, townhomes, and single family homes for sale. Commercial properties are also available. If you see a property you’re interested in, contact a Cadillac real estate agent to arrange a tour today!
Cadillac, Michigan 49601 has a population of 10,375. Cadillac 49601 is less family-centric than the surrounding county with 24.43% of the households containing married families with children. The county average for households married with children is 26.15%.
The median household income in Cadillac, Michigan 49601 is $37,103. The median household income for the surrounding county is $42,793 compared to the national median of $57,652. The median age of people living in Cadillac 49601 is 36.4 years.
Cadillac Weather
The average high temperature in July is 79.5 degrees, with an average low temperature in January of 10.9 degrees. The average rainfall is approximately 34.1 inches per year, with 75 inches of snow per year.
