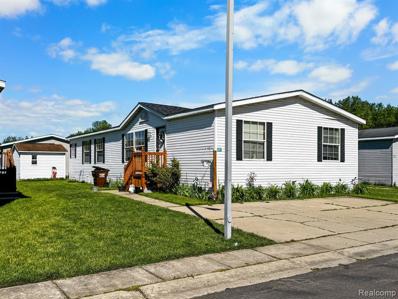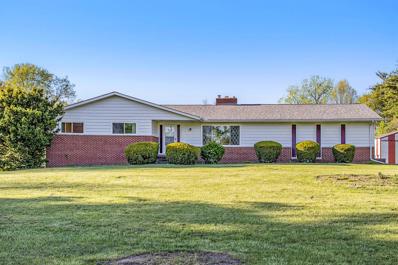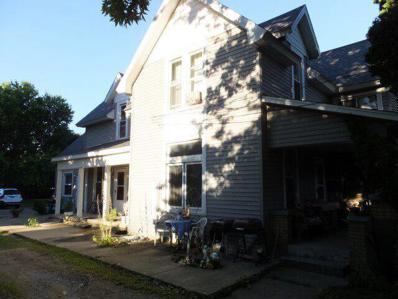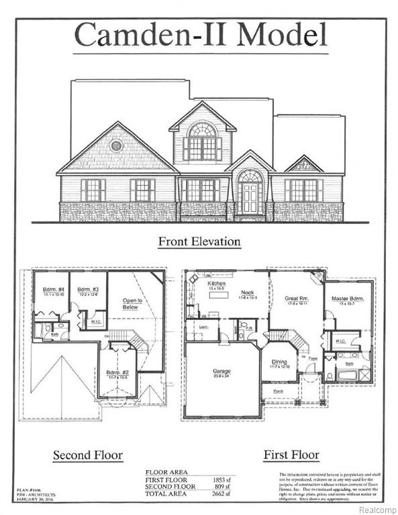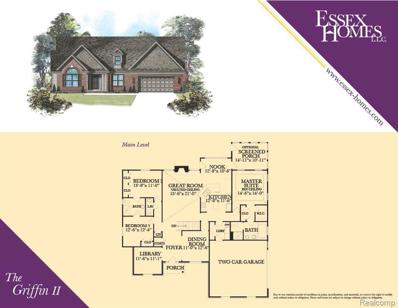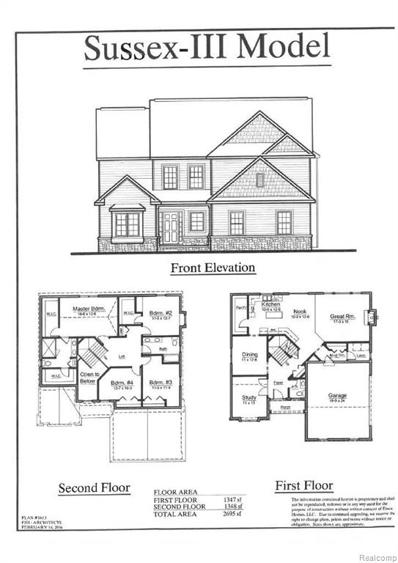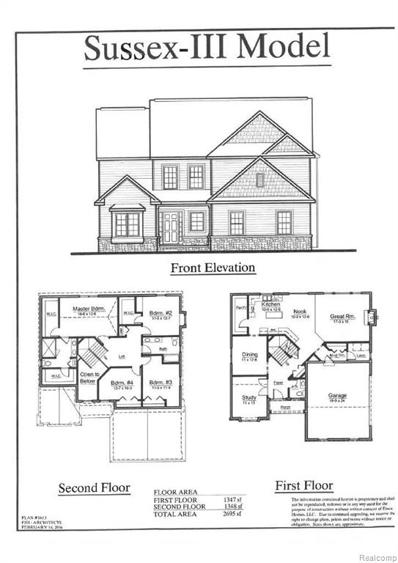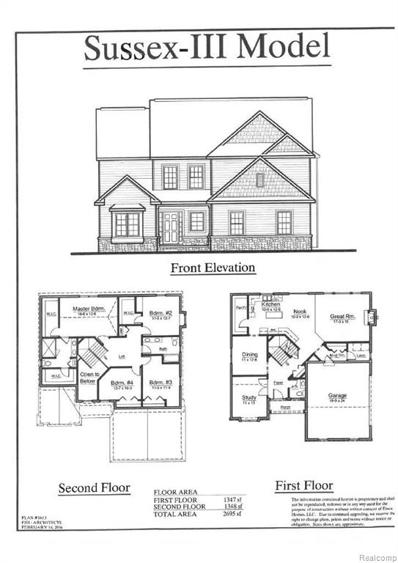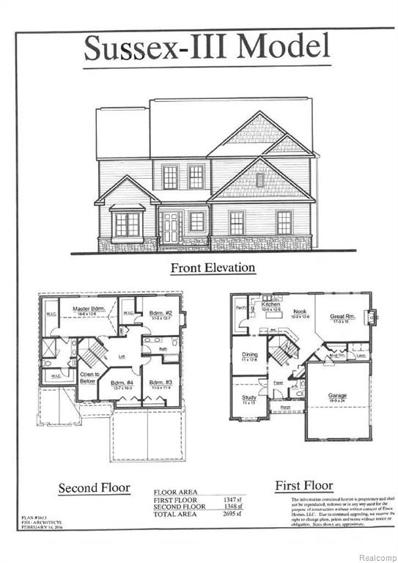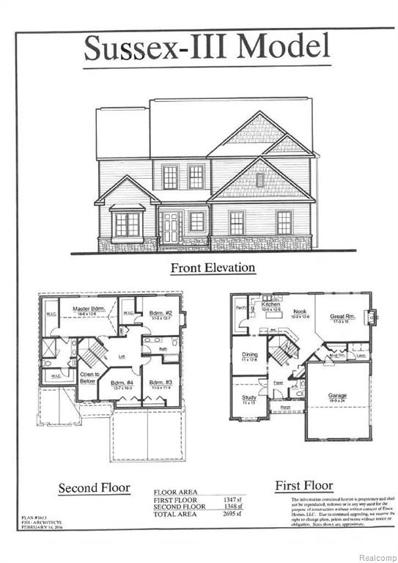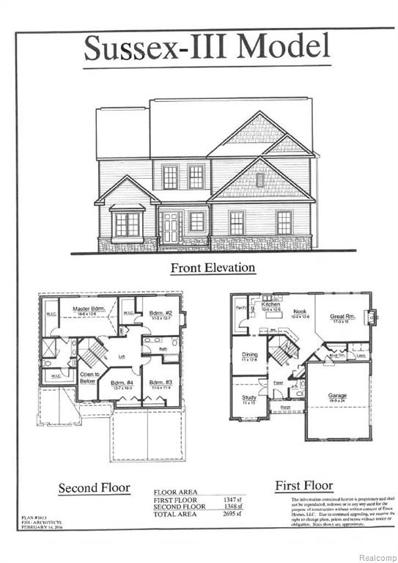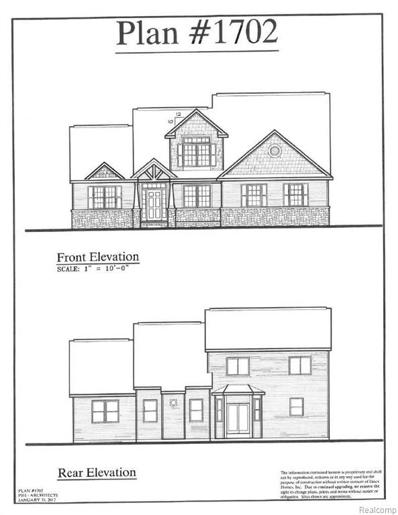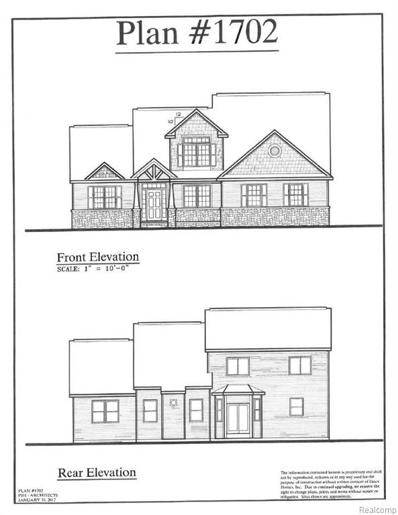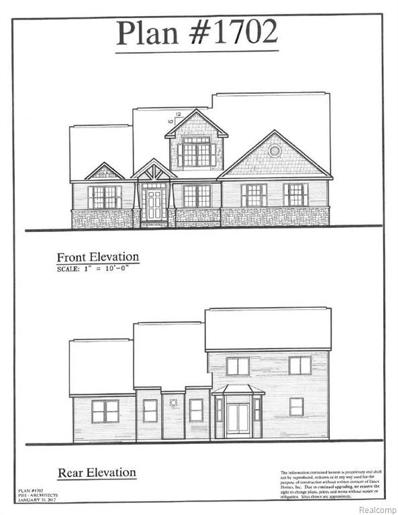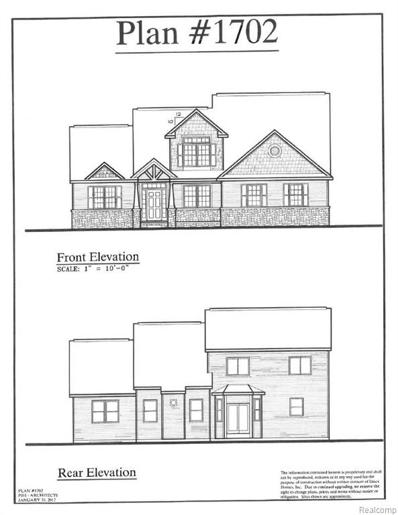Augusta Twp MI Homes for Sale
- Type:
- Single Family
- Sq.Ft.:
- 1,836
- Status:
- NEW LISTING
- Beds:
- 3
- Lot size:
- 1.11 Acres
- Year built:
- 1999
- Baths:
- 2.00
- MLS#:
- 54024024120
ADDITIONAL INFORMATION
Spacious ranch home offers TWO living/family rooms, a formal dining room, large open kitchen with plenty of cabinets and lighting, a primary suite with a jetted tub & his and her vanities, huge basement ready to be finished off, and a pole barn, all tucked away on just over an acre of land. Pole barn has 12'ceilings, LED lights, concrete floor, and THREE overhead doors; (2) 10', (1) 8'. New Roof w/30yr Warranty! Large deck with hard top gazebo, mature trees, cozy backyard fire pit, above ground pool, and play structure.
Open House:
Sunday, 5/19 1:00-3:00PM
- Type:
- Single Family
- Sq.Ft.:
- 2,145
- Status:
- NEW LISTING
- Beds:
- 4
- Lot size:
- 0.27 Acres
- Year built:
- 2005
- Baths:
- 2.10
- MLS#:
- 54024023777
- Subdivision:
- Bellemeade
ADDITIONAL INFORMATION
Classic colonial 4-BR in Bellemeade, within walking distance to Lincoln High School. This beautiful home features an upgraded red brick elevation and side-car garage entry. Brand new carpet and paint throughout the home. Many lovely architectural details incl tray ceiling in the formal dining room, which could also serve as a home office; high ceilings on first floor, bumped-out wall in breakfast area, step-up to big Primary Suite, and a beautiful fireplace in the family room overlooking the wide-open common area. Island kitchen with 42in toffee cabs w/crown molding, large pantry and all appliances included. Primary Bathroom upgraded with double sinks, full tile in shower a soaking tub. HVAC, H20Heater, Sump all less than 6 yo. 220V charger for electric car. Bring your landscaping dreamsto life on this .27 acre south-facing lot. Full basement is plumbed for a bath.
- Type:
- Single Family
- Sq.Ft.:
- 1,568
- Status:
- Active
- Beds:
- 3
- Lot size:
- 0.1 Acres
- Year built:
- 2002
- Baths:
- 2.00
- MLS#:
- 20240031679
- Subdivision:
- Whittaker Oaks Sub
ADDITIONAL INFORMATION
This spacious abode boasts an expansive living room flooded with natural light, creating an inviting atmosphere perfect for relaxation or entertaining guests. Step into the dining room, where there's ample space for gatherings or dinner parties. The adjacent kitchen is a chef's delight, featuring abundant cabinets and countertops, providing plenty of storage and prep space. A convenient walk-in pantry ensures you'll never run out of storage for your culinary essentials. As the morning sun pours through the windows, the morning room becomes a haven of tranquility, offering the perfect spot to enjoy your coffee and embrace the day ahead. Retreat to the primary bedroom, where luxury awaits. A generous walk-in closet offers plenty of space for your wardrobe, while the en suite bath features a soothing garden tub and separate stall shower, creating a spa-like oasis right at home. Plus, the laundry room located off the primary bath adds convenience to your daily routine. At the front of the home, two additional spacious bedrooms and a full bath provide comfort and privacy. Outside, a new roof ensures peace of mind, while a shed offers extra storage space for outdoor equipment and tools. Don't miss out on this incredible opportunity â hurry and make this your new home today!
- Type:
- Single Family
- Sq.Ft.:
- 1,554
- Status:
- Active
- Beds:
- 4
- Lot size:
- 3.1 Acres
- Year built:
- 1975
- Baths:
- 1.20
- MLS#:
- 54024021345
ADDITIONAL INFORMATION
Open House Saturday, 1-3, May 11th. Country Living at its finest! Lovely 4Bed/1 full & 2 half baths, custom ranch home with a walkout basement on 3.1 acres with two massive outbuildings! The Pole Barn is a 26' by 48' structure with 12 ft ceilings, a built-in loft for storage, and dirt floors with a 220 amp electric panel. The extra tall 30' by 40' carport is big enough to provide a roof over your RV. This attractive home is move-in ready with brand-new carpet and paint. The spacious kitchen has newer appliances, and cabinets, and a gorgeous fireplace in the family room. The 4th bedroom is in the basement and has an attached half bath. The unfinished portion has a cedar closet & is plumbed for another bath.Enjoy summer nights on your spacious covered backyard porch overlooking the peaceful backyard. Other features include a whole-house generator, a wood burner attached to the furnace, central vac, & an attic fan. The laundry room is upstairs. High-speed internet with Comcast is available. Short commute to Ann Arbor on 94 or 23! Two driveways. So many possibilities!
- Type:
- Single Family
- Sq.Ft.:
- 2,970
- Status:
- Active
- Beds:
- 6
- Lot size:
- 0.54 Acres
- Year built:
- 1890
- Baths:
- 3.00
- MLS#:
- 54024020578
ADDITIONAL INFORMATION
Triplex in the heart of Willis! Beautiful lot with tons of parking and 2.5 Car detached garage! 3-2 Bedroom/ 1 bathroom units. Great Starter home. Live in 1 unit, and have the other units pay your mortgage! *More investment properties available if interested.
- Type:
- Single Family
- Sq.Ft.:
- 2,662
- Status:
- Active
- Beds:
- 4
- Lot size:
- 1 Acres
- Year built:
- 2024
- Baths:
- 2.10
- MLS#:
- 20240012447
- Subdivision:
- Augusta Commons Condo
ADDITIONAL INFORMATION
The Camden II is a beautiful four bedroom home with a first floor owners suite at 2662sqft. This home enjoys vaulted ceilings, walls of windows and a spacious open floor plan. The laundry room is located just off the garage entrance. Powder room located just off the kitchen area. Front porch is poured concrete. 2 x 6 construction of outer walls. 3 ft, band of brick or stone is on three sides of the home. Fireplace per plan. Jeld-wen windows and sliding glass doors per plan. 5' seamless k-style gutters are prefinished. Colors per builders palette. brushed nickel finishes for the hinges and door knobs. Luxury vinyl plank throughout with carpeting in the bedrooms and closets. Full basement with egress windows, passive radon system. 200 amp service. Specs attached to the listing. To be built upon closing of construction loan. Build time is about 9-11 months. Room sizes to be confirmed with builder. Square footage is estimated.
- Type:
- Single Family
- Sq.Ft.:
- 2,219
- Status:
- Active
- Beds:
- 3
- Lot size:
- 1 Acres
- Year built:
- 2024
- Baths:
- 2.10
- MLS#:
- 20240012432
- Subdivision:
- Augusta Commons Condo
ADDITIONAL INFORMATION
The Griffin II is a beautiful three bedroom, 2 bath ranch home with an optional screened in porch (14'11 x 10'11) off of the owners suite. This home enjoys vaulted ceilings, walls of windows, and a spacious open floor plan. The laundry room is located just off the garage entrance. Front porch is poured concrete 2 x 6 construction of outer walls, 3ft. Ban of brick or stone is on three sides of the home. Fireplace per plan. Jeld-wen windows and sliding glass doors per plan. 5' seamless k-style gutters are prefinished. Colors per builders pallatte. Brushed nickel finishes for the hinges and door knobs. luxury vinyl plank throughout with carpeting in the bedrooms and closets. Full basement with egress window, passive radon system. 200amp service. Specs attached to the listing. To be built upon closing of construction loan. Build time about 9-11 months. Room sizes to be confirmed with builder. Square footage is estimated.
- Type:
- Single Family
- Sq.Ft.:
- 2,695
- Status:
- Active
- Beds:
- 4
- Lot size:
- 1 Acres
- Year built:
- 2024
- Baths:
- 2.10
- MLS#:
- 20240012323
- Subdivision:
- Augusta Commons Condo
ADDITIONAL INFORMATION
The Sussex III is a beautiful four bedroom. 2 , 1 bath colonial. This home enjoys a main floor study, vaulted ceilings, walls of windows and a spacious open floorplan. The laundry room is located just off the garage entrance. Front porch is poured concrete. 2 x 6 construction of outer walls, 3 ft band of brick or stone is on three sides of the home. Fireplace per plan. Jeld-wen windows and sliding glass doors per plan. 5' seamless k-style gutters are prefinished. Colors per builders palatte. Brushed nickel finishes for the hinges and door knobs. Luxury vinyl plank throughout with carpeting in the bedrooms and closets. Full basement with egress window. Passive radon system. 200 amp service. Specs attached to the listing. TO be built upon closing of construction loan. Build time about 9-11 months. Room sizes can be confirmed with builder. Total square footage is estimated.
- Type:
- Single Family
- Sq.Ft.:
- 2,695
- Status:
- Active
- Beds:
- 4
- Lot size:
- 1 Acres
- Year built:
- 2024
- Baths:
- 2.10
- MLS#:
- 20240012330
- Subdivision:
- Augusta Commons Condo
ADDITIONAL INFORMATION
The Sussex III is a beautiful four bedroom. 2 , 1 bath colonial. This home enjoys a main floor study, vaulted ceilings, walls of windows and a spacious open floorplan. The laundry room is located just off the garage entrance. Front porch is poured concrete. 2 x 6 construction of outer walls, 3 ft band of brick or stone is on three sides of the home. Fireplace per plan. Jeld-wen windows and sliding glass doors per plan. 5' seamless k-style gutters are prefinished. Colors per builders palatte. Brushed nickel finishes for the hinges and door knobs. Luxury vinyl plank throughout with carpeting in the bedrooms and closets. Full basement with egress window. Passive radon system. 200 amp service. Specs attached to the listing. TO be built upon closing of construction loan. Build time about 9-11 months. Room sizes can be confirmed with builder. Total square footage is estimated.
- Type:
- Single Family
- Sq.Ft.:
- 2,695
- Status:
- Active
- Beds:
- 4
- Lot size:
- 1 Acres
- Year built:
- 2024
- Baths:
- 2.10
- MLS#:
- 20240012327
- Subdivision:
- Augusta Commons Condo
ADDITIONAL INFORMATION
The Sussex III is a beautiful four bedroom. 2 , 1 bath colonial. This home enjoys a main floor study, vaulted ceilings, walls of windows and a spacious open floorplan. The laundry room is located just off the garage entrance. Front porch is poured concrete. 2 x 6 construction of outer walls, 3 ft band of brick or stone is on three sides of the home. Fireplace per plan. Jeld-wen windows and sliding glass doors per plan. 5' seamless k-style gutters are prefinished. Colors per builders palatte. Brushed nickel finishes for the hinges and door knobs. Luxury vinyl plank throughout with carpeting in the bedrooms and closets. Full basement with egress window. Passive radon system. 200 amp service. Specs attached to the listing. TO be built upon closing of construction loan. Build time about 9-11 months. Room sizes can be confirmed with builder. Total square footage is estimated.
- Type:
- Single Family
- Sq.Ft.:
- 2,695
- Status:
- Active
- Beds:
- 4
- Lot size:
- 1 Acres
- Year built:
- 2024
- Baths:
- 2.10
- MLS#:
- 20240012318
- Subdivision:
- Augusta Commons Condo
ADDITIONAL INFORMATION
The Sussex III is a beautiful four bedroom. 2 , 1 bath colonial. This home enjoys a main floor study, vaulted ceilings, walls of windows and a spacious open floorplan. The laundry room is located just off the garage entrance. Front porch is poured concrete. 2 x 6 construction of outer walls, 3 ft band of brick or stone is on three sides of the home. Fireplace per plan. Jeld-wen windows and sliding glass doors per plan. 5' seamless k-style gutters are prefinished. Colors per builders palatte. Brushed nickel finishes for the hinges and door knobs. Luxury vinyl plank throughout with carpeting in the bedrooms and closets. Full basement with egress window. Passive radon system. 200 amp service. Specs attached to the listing. TO be built upon closing of construction loan. Build time about 9-11 months. Room sizes can be confirmed with builder. Total square footage is estimated.
- Type:
- Single Family
- Sq.Ft.:
- 2,695
- Status:
- Active
- Beds:
- 4
- Lot size:
- 1 Acres
- Year built:
- 2024
- Baths:
- 2.10
- MLS#:
- 20240012316
- Subdivision:
- Augusta Commons Condo
ADDITIONAL INFORMATION
The Sussex III is a beautiful four bedroom. 2 , 1 bath colonial. This home enjoys a main floor study, vaulted ceilings, walls of windows and a spacious open floorplan. The laundry room is located just off the garage entrance. Front porch is poured concrete. 2 x 6 construction of outer walls, 3 ft band of brick or stone is on three sides of the home. Fireplace per plan. Jeld-wen windows and sliding glass doors per plan. 5' seamless k-style gutters are prefinished. Colors per builders palatte. Brushed nickel finishes for the hinges and door knobs. Luxury vinyl plank throughout with carpeting in the bedrooms and closets. Full basement with egress window. Passive radon system. 200 amp service. Specs attached to the listing. TO be built upon closing of construction loan. Build time about 9-11 months. Room sizes can be confirmed with builder. Total square footage is estimated.
- Type:
- Single Family
- Sq.Ft.:
- 2,695
- Status:
- Active
- Beds:
- 4
- Lot size:
- 1 Acres
- Year built:
- 2024
- Baths:
- 2.10
- MLS#:
- 20240012284
- Subdivision:
- Augusta Commons Condo
ADDITIONAL INFORMATION
The Sussex III is a beautiful four bedroom. 2 , 1 bath colonial. This home enjoys a main floor study, vaulted ceilings, walls of windows and a spacious open floorplan. The laundry room is located just off the garage entrance. Front porch is poured concrete. 2 x 6 construction of outer walls, 3 ft band of brick or stone is on three sides of the home. Fireplace per plan. Jeld-wen windows and sliding glass doors per plan. 5' seamless k-style gutters are prefinished. Colors per builders palatte. Brushed nickel finishes for the hinges and door knobs. Luxury vinyl plank throughout with carpeting in the bedrooms and closets. Full basement with egress window. Passive radon system. 200 amp service. Specs attached to the listing. TO be built upon closing of construction loan. Build time about 9-11 months. Room sizes can be confirmed with builder. Total square footage is estimated.
- Type:
- Single Family
- Sq.Ft.:
- 2,323
- Status:
- Active
- Beds:
- 4
- Lot size:
- 1 Acres
- Year built:
- 2024
- Baths:
- 2.10
- MLS#:
- 20240011705
- Subdivision:
- Augusta Commons Condo
ADDITIONAL INFORMATION
The Camden is a beautiful four bedroom home with a first floor owners suite and first floor study at 2323 sqft. This home enjoys vaulted ceilings, walls of windows and a spacious open floor plan. The laundry room is located just off of the garage entrance along with the half bath. Front porch is poured concrete 2 x 6 construction of outer walls 3ft band of brick or stone on three sides of this home. Jeld-wen windows and sliding glass doors per plan. 5" seamless k-style gutters are prefinished. Colors per builders palatte. brushed nickel finishes for the hinges and door knobs. Luxury vinyl plan throughout with carpeting in the bedrooms and closets. Full basement with egress window, passive radon system. Specs attached to the listing. To be built upon closing of construction loan. Build time about 9-11 months. Square footage may vary subject to builders plan.
- Type:
- Single Family
- Sq.Ft.:
- 2,323
- Status:
- Active
- Beds:
- 4
- Lot size:
- 1 Acres
- Year built:
- 2024
- Baths:
- 2.10
- MLS#:
- 20240011702
- Subdivision:
- Augusta Commons Condo
ADDITIONAL INFORMATION
The Camden is a beautiful four bedroom home with a first floor owners suite and first floor study at 2323 sqft. This home enjoys vaulted ceilings, walls of windows and a spacious open floor plan. The laundry room is located just off of the garage entrance along with the half bath. Front porch is poured concrete 2 x 6 construction of outer walls 3ft band of brick or stone on three sides of this home. Jeld-wen windows and sliding glass doors per plan. 5" seamless k-style gutters are prefinished. Colors per builders palatte. brushed nickel finishes for the hinges and door knobs. Luxury vinyl plan throughout with carpeting in the bedrooms and closets. Full basement with egress window, passive radon system. Specs attached to the listing. To be built upon closing of construction loan. Build time about 9-11 months. Square footage may vary subject to builders plan.
- Type:
- Single Family
- Sq.Ft.:
- 2,323
- Status:
- Active
- Beds:
- 4
- Lot size:
- 1 Acres
- Year built:
- 2024
- Baths:
- 2.10
- MLS#:
- 20240011690
- Subdivision:
- Augusta Commons Condo
ADDITIONAL INFORMATION
The Camden is a beautiful four bedroom home with a first floor owners suite and first floor study at 2323 sqft. This home enjoys vaulted ceilings, walls of windows and a spacious open floor plan. The laundry room is located just off of the garage entrance along with the half bath. Front porch is poured concrete 2 x 6 construction of outer walls 3ft band of brick or stone on three sides of this home. Jeld-wen windows and sliding glass doors per plan. 5" seamless k-style gutters are prefinished. Colors per builders palatte. brushed nickel finishes for the hinges and door knobs. Luxury vinyl plan throughout with carpeting in the bedrooms and closets. Full basement with egress window, passive radon system. Specs attached to the listing. To be built upon closing of construction loan. Build time about 9-11 months. Square footage may vary subject to builders plan.
- Type:
- Single Family
- Sq.Ft.:
- 2,323
- Status:
- Active
- Beds:
- 4
- Lot size:
- 1 Acres
- Year built:
- 2024
- Baths:
- 2.10
- MLS#:
- 20240011636
- Subdivision:
- Augusta Commons Condo
ADDITIONAL INFORMATION
The Camden is a beautiful four bedroom home with a first floor owners suite and first floor study at 2323 sqft. This home enjoys vaulted ceilings, walls of windows and a spacious open floor plan. The laundry room is located just off of the garage entrance along with the half bath. Front porch is poured concrete 2 x 6 construction of outer walls 3ft band of brick or stone on three sides of this home. Jeld-wen windows and sliding glass doors per plan. 5" seamless k-style gutters are prefinished. Colors per builders palatte. brushed nickel finishes for the hinges and door knobs. Luxury vinyl plan throughout with carpeting in the bedrooms and closets. Full basement with egress window, passive radon system. Specs attached to the listing. To be built upon closing of construction loan. Build time about 9-11 months. Square footage may vary subject to builders plan.

The accuracy of all information, regardless of source, is not guaranteed or warranted. All information should be independently verified. This IDX information is from the IDX program of RealComp II Ltd. and is provided exclusively for consumers' personal, non-commercial use and may not be used for any purpose other than to identify prospective properties consumers may be interested in purchasing. IDX provided courtesy of Realcomp II Ltd., via Xome Inc. and Realcomp II Ltd., copyright 2024 Realcomp II Ltd. Shareholders.
Augusta Twp Real Estate
The median home value in Augusta Twp, MI is $440,000. The national median home value is $219,700. The average price of homes sold in Augusta Twp, MI is $440,000. Augusta Twp real estate listings include condos, townhomes, and single family homes for sale. Commercial properties are also available. If you see a property you’re interested in, contact a Augusta Twp real estate agent to arrange a tour today!
Augusta Twp, Michigan has a population of 2,982.
The median household income in Augusta Twp, Michigan is $68,403. The median household income for the surrounding county is $65,618 compared to the national median of $57,652. The median age of people living in Augusta Twp is 36.6 years.
Augusta Twp Weather
The average high temperature in July is 83.4 degrees, with an average low temperature in January of 16.1 degrees. The average rainfall is approximately 34.8 inches per year, with 57.3 inches of snow per year.

