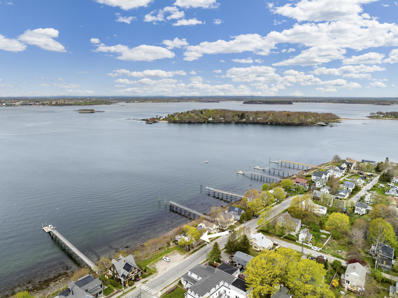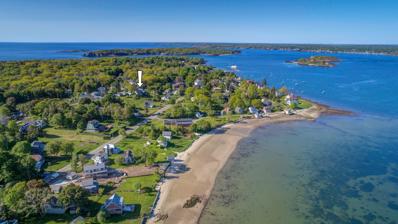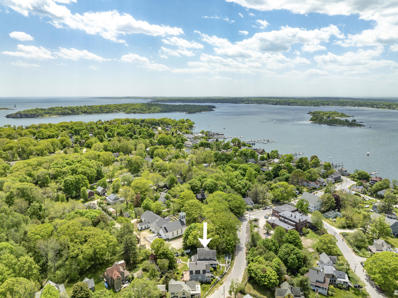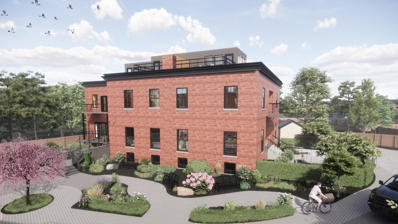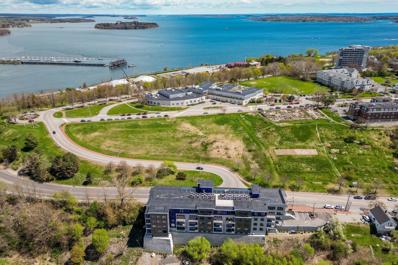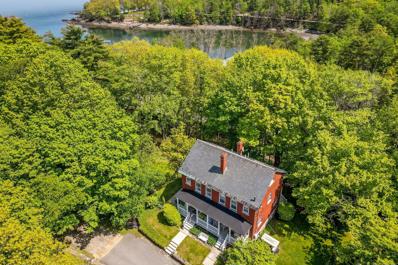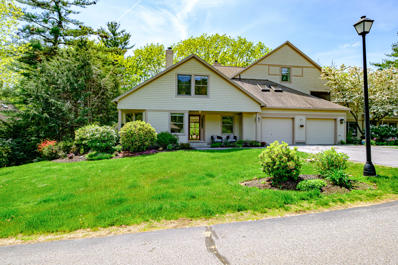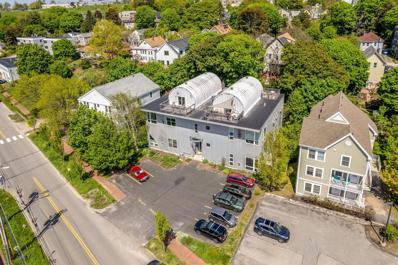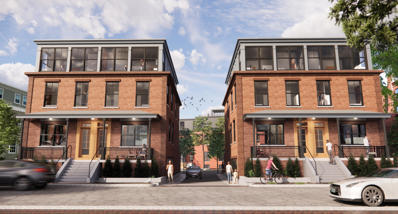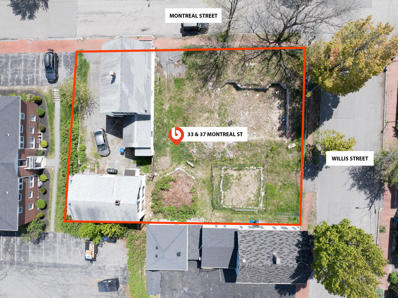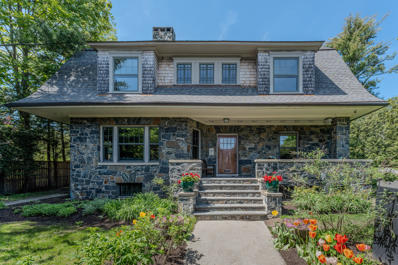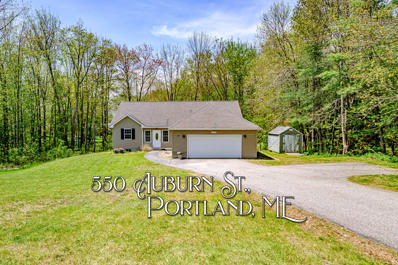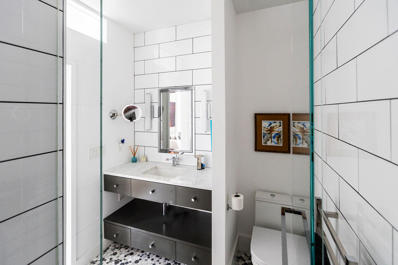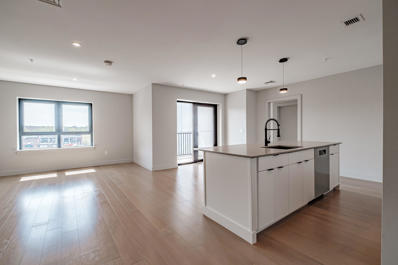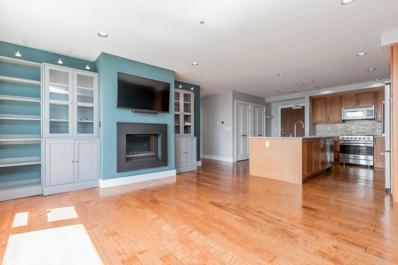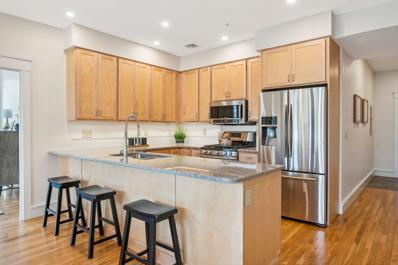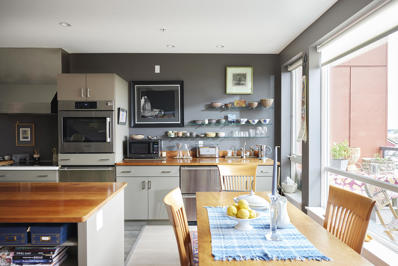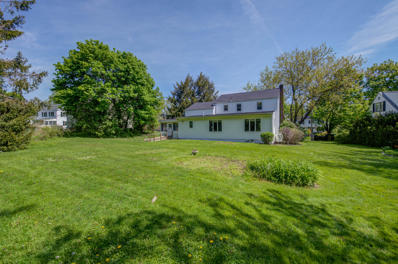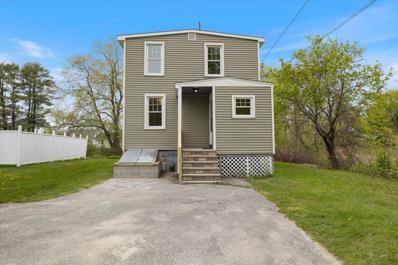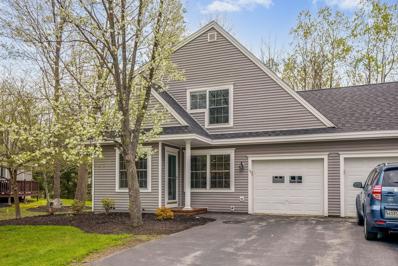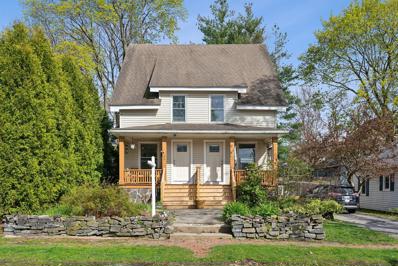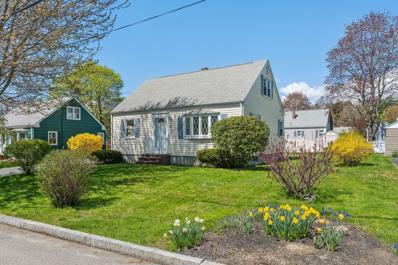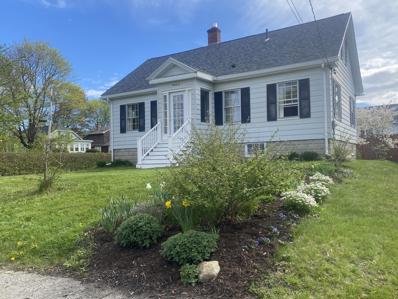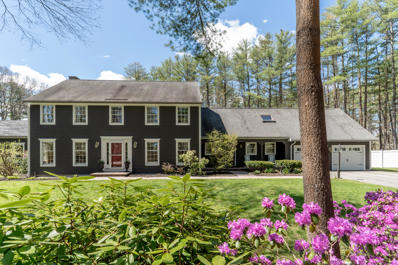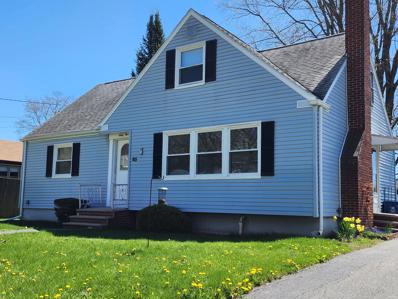Portland ME Homes for Sale
$1,839,000
150 Island Avenue Portland, ME 04108
- Type:
- Single Family
- Sq.Ft.:
- 1,720
- Status:
- NEW LISTING
- Beds:
- 3
- Lot size:
- 0.17 Acres
- Year built:
- 1900
- Baths:
- 3.00
- MLS#:
- 1590322
ADDITIONAL INFORMATION
Coveted waterfront Living: Breathtaking, west-facing views of Casco Bay, Portland's city skyline, sandy beach, gorgeous sunsets. Originally built in the late 19th century, this stunning cottage-style home features Victorian elements. It has presence along a stretch of avenue that's known for its historic waterfront cottages. Expertly updated in 2010, evidence of quality & care abounds throughout the interior and exterior. This gracious year-round home is a delightful blend of restored yesteryear Island charm and well-placed modern upgrades & amenities. The comfortable, year-round property is ultra-functional with 3 Bedrooms, 3 full Baths and 3 first floor living spaces. The desirable floorplan boasts a water-facing, light-filled, eat-in Kit/Fam Rm with Breakfast Bar. The views of the distant city skyline, boats & neighboring islands are a constant source of awe. A second Fam Rm/Den is just off the Kit and a formal Living Rm has original beadboard walls, ceiling, and fireplace surround. Off the rear of the house, you will be captivated by the dynamic, panoramic water views (incredible sunsets), expansive, tiered decking, and stairs leading to a sandy/stony beach. Launch kayaks, hunt for sea glass, swim, or lose track of time with a good book and a beverage. The front porch faces the active avenue; a great perch for people-watching or socializing with neighbors & passers-by. Level side yard has handsome patio and custom landscaping by Gnome--a wonderful spot for a garden party. With its village setting, you'll enjoy nearby amenities-library, gym, grocery, bakery, sandwich shop, galleries. Located just around the bend from the Ferry Landing, commuting to the mainland is a breeze. Enjoy a 15-minute ride across the harbor and arrive on Portland's peninsula. Once on the mainland, you will have access to a wonderful array of shopping, award-winning eateries, arts & entertainment.
- Type:
- Single Family
- Sq.Ft.:
- 850
- Status:
- NEW LISTING
- Beds:
- 1
- Lot size:
- 0.12 Acres
- Year built:
- 1880
- Baths:
- 1.00
- MLS#:
- 1590321
ADDITIONAL INFORMATION
Enchanting island cottage has been fully renovated with skill, care and upgraded materials. The wraparound porch is where to relax and soak-up beautiful water views, all-day sunshine, and dramatic sunsets. The elevated, covered perch will be a room you enjoy daily. The light-filled interior is a whole new home. The floorplan has been resigned to create a functional, fully-applianced custom kitchen with office nook (plumbed for ½ bath), Living Room with captivating water views (oversized window), and a vaulted second floor Bedroom suite that also overlooks the water. The full Bath features a gorgeous, tiled shower, tile flooring, washer & dryer. Storage has been cleverly incorporated into the design with nooks & custom built-ins. The exterior profile retains its delightful cottage charm but is freshly wrapped in decorative new shakes and Anderson 400 series windows. An impressive walk-in/out undercarriage could be used as a covered patio, and/or storage. There's even room for a generator or a freezer. You will enjoy public water/sewer, brand new heat pumps, 200 amp service, and pine flooring. Easy 10 minutes access to village/ferry/beaches/TEIA club. And Portland's Old Port is a short ferry ride from the island. This special year-round home is perfect as a stand-alone property but do note its proximity to #19 Pleasant Avenue. Buyers in search of a main house+ guest house will not want to overlook the potential that ownership of these two properties presents. Open House Saturday, May 25 10:30-12:30
- Type:
- Single Family
- Sq.Ft.:
- 1,510
- Status:
- NEW LISTING
- Beds:
- 2
- Lot size:
- 0.2 Acres
- Year built:
- 1884
- Baths:
- 2.00
- MLS#:
- 1590320
ADDITIONAL INFORMATION
Perched atop a high point, this stunning year-round cottage underwent a down-to-the-studs, high-quality renovation in 2010 and has recently been treated to a refresh that includes a new kitchen, an expanded Great Rm, and gorgeous exterior stone work. The first floor is centered around the Great Room. With high, painted wood ceilings, an abundance of natural light & water views, the room flows into the Dining area, Kitchen, and onto the covered front porch. The Great Rm is a wonderful entertainment space for larger gatherings or for everyday comfort. The convenient indoor/outdoor flow makes it easy to enjoy the water views, the neighborhood, and your tiered gardens from the comfort of your sofa or a porch rocking chair. The Great Rm also connects to the level, grassy, amply sized back yard. With its hot tub, stone patio and impressive, custom-built fireplace, the backyard is a private and peaceful retreat. The first floor boasts a large mud room with laundry and it connects to a private full bath with tiled shower. The second floor features a Primary Bedroom with a private covered balcony. A second Bedroom and full Bath (also beautifully tiled) are nearby. The landing area is perfect for those who need an at-home desk away from the activity. Located across from the Island school, this active setting is a short distance to village, ferry, beaches. Note: the third bedroom has been incorporated into the Great Rm, but could easily be reestablished. Public water/sewer, central heat + mini splits. ALSO, see #28 Island Avenue which is located across the street. The newly renovated cottage will be a luxurious space for your visitors and/or used as a high-end rental. Owning two cottages presents numerous investment and enjoyment possibilities!
- Type:
- Condo
- Sq.Ft.:
- 1,265
- Status:
- NEW LISTING
- Beds:
- 2
- Lot size:
- 0.86 Acres
- Year built:
- 1900
- Baths:
- 2.00
- MLS#:
- 1590744
ADDITIONAL INFORMATION
West End charm meets modern luxury. Historic brick carriage house, sophisticated and efficient--these to-the-studs renovated units will be ready for occupancy in the summer of 2025. With thoughtful design inside and out, the condo units will live graciously and comfortably while inspiring with their design and character. This exciting reuse of an underutilized lot in one of Portland's most desirable neighborhoods will allow Buyers to experience all the perks of modern living without sacrificing the character that makes Portland so desirable. Large windows, sprawling 12' ceilings with tongue and groove wood and steal beams and private outdoor space(s) will offer unique space inside and out. Deeded parking for two vehicles, electric car charger wiring and thoughtful hardscape and plantings will set the outdoor space apart. Elevated primary living space complete with a gas fireplace, enables flexible year round entertaining. The multi floor layout offers, with first floor half bath lends itself to a house-like feel. Buyers who enter into early reservations will have the opportunity to work with us to design the unit to their needs and design sensibilities. Reach out to schedule a meeting to learn more about the exciting project.
- Type:
- Condo
- Sq.Ft.:
- 1,156
- Status:
- NEW LISTING
- Beds:
- 2
- Year built:
- 2021
- Baths:
- 2.00
- MLS#:
- 1590738
ADDITIONAL INFORMATION
Welcome to 218 Washington Avenue! Every moment is framed by the beauty of modern design and panoramic ocean views of Back Bay. Walking trails are directly at your doorstep. Unwind at the rooftop lounge, or take advantage of fine dining, shopping, and coffee shops all within a short walk. Commuting is a breeze with easy access to 295. Floor to ceiling windows flood the living spaces with natural light. The kitchen is adorned with state-of-the-art appliances and a layout that seamlessly blends functionality with style. Luxury finishes all throughout this meticulously curated space!
$450,000
11 Sunrise Lane Portland, ME 04109
- Type:
- Condo
- Sq.Ft.:
- 1,064
- Status:
- NEW LISTING
- Beds:
- 3
- Lot size:
- 0.01 Acres
- Year built:
- 1850
- Baths:
- 3.00
- MLS#:
- 1590699
- Subdivision:
- Diamond Cove Homeowners Association
ADDITIONAL INFORMATION
If you are looking for a year-round, peaceful retreat in Portland, you've found it! Great Diamond Island is located in Casco Bay just a 15 minute water taxi or 30 minute Casco Bay Ferry ride away from the mainland and the Old Port area (there are 2 ferry landings so be sure to take the Diamond Cove ferry for this property). Great Diamond Island has some interesting history and properties in this complex are former military barracks that were renovated in the early 90's. This townhome is a private end unit with just one other home abutting it. It can easily accommodate guests with its 3 bedrooms and 2.5 baths. There is an eat-in kitchen that is open to the living room and there are front and back porches (with a winter water view from the back porch!). The association offers a swimming pool, fitness room, basketball court and transportation to the ferry (although the ferry landing is just a 15 minute walk away). It is also a just a short walk or bike ride to Sea Glass Beach and other beaches, to the Diamond Edge Restaurant, the Diamond Cove Market, and the Inn on Diamond Island (which are open seasonally from Memorial to Labor Day). No cars are allowed on the Cove side of the island, but golf carts are permitted. The property is available for immediate occupancy and if you move quickly you can enjoy your summer in Maine on this magical island. Price includes furnishings. Showings begin Friday May 24.
$650,000
3 Wildwood Circle Portland, ME 04103
Open House:
Saturday, 5/25 7:30-9:00AM
- Type:
- Condo
- Sq.Ft.:
- 1,944
- Status:
- NEW LISTING
- Beds:
- 2
- Year built:
- 1989
- Baths:
- 3.00
- MLS#:
- 1590618
- Subdivision:
- Alden's Walk
ADDITIONAL INFORMATION
Welcome to 3 Wildwood Circle @ Alden's Walk! Freshly painted & pre-inspected - this lovely end unit provides a combination of privacy, natural tranquility & living versatility conveniently located just a few miles from Downtown Portland w/ easy access to all major roadways. The first floor flows w/ an updated Kitchen Cove design & quartz counter-topped gallery, a vaulted ceiling dining room w/ two china hutches & a sun-drenched living room warmed by a Jotul gas fireplace, a side glass-door den, 1/2 bath & composite deck perfect for outdoor dining. The upstairs has two en suite bedrooms including the primary w/ its own wood burning fireplace that connects to an additional dressing or office suite, bountiful walk-in closet, updated tile shower & bathroom. Closets & storage all round. The partially finished full basement provides an additional bonus room perfect for crafts/ excercise and ample extra room for more use or further refinishing. One can embrace & engage the daylight doors to the meticulous stone walled gardens for enjoyment & tranquility. This well-maintained association is highlighted by the unique access to the beautiful woods & accessibility of the Portland Trail System and Quarry Run Dog Park. What a perfect blend of both celestial living & urban lifestyle in Portland, Maine!
- Type:
- Condo
- Sq.Ft.:
- 1,403
- Status:
- NEW LISTING
- Beds:
- 2
- Year built:
- 2002
- Baths:
- 2.00
- MLS#:
- 1590616
ADDITIONAL INFORMATION
Discover the perfect blend of luxury and convenience in this beautifully updated loft-style condo in East Bayside. This 1400 sq ft open-air loft features 2 bedrooms, 2 bathrooms, sleek polished concrete floors and leathered quartzite in the first floor bathroom. The modern kitchen features quartz countertops and top-of-the-line appliances, including a gorgeous Bertazzoni range, while the warmth of a gas fireplace adds to the charm. Enjoy the comfort of new heat pumps installed in 2022 and natural gas heating. The private terrace offers a serene outdoor space, and the dedicated off-street parking space adds to the convenience. The condo is completely updated for a move-in ready stylish living experience. Located in a highly walkable neighborhood with a walk score of 93, you're just steps away from breweries, restaurants, shopping, downtown, and the picturesque Eastern Promenade. Additionally, the unique B5 zoning allows you to operate a business from home with exceptional tax benefits. With low condo fees of $225/month, this is a rare opportunity you don't want to miss in the vibrant East Bayside neighborhood. Schedule your viewing today!
$2,150,000
55 Carleton Street Portland, ME 04102
- Type:
- Condo
- Sq.Ft.:
- 2,883
- Status:
- NEW LISTING
- Beds:
- 4
- Lot size:
- 0.86 Acres
- Year built:
- 2024
- Baths:
- 5.00
- MLS#:
- 1590587
ADDITIONAL INFORMATION
West End charm meets modern luxury. Historically inspired, sophisticated and energy efficient--these new construction town houses will be ready for occupancy in the summer of 2025. With thoughtful design inside and out, the condo units will live more like a (low maintenance) gracious single family. This exciting reuse of an underutilized lot in one of Portland's most desirable neighborhoods will allow Buyers to experience all the perks of modern living without sacrificing the character that makes Portland so desirable. Large windows on three sides and multiple private outdoor spaces will welcome the outdoors in. Garage parking for two vehicles, electric car chargers and a versatile first floor suite (which can be customized as an office, den, guest suite or even ADU) set the entry level space apart. Elevated primary living space complete with expansive front and rear porches and gas fireplace, enables flexible year round entertaining. The layout offers multiple ensuite bedroom configuration for a total of 4 bedrooms and 4.5 bathrooms. Optional private elevator and roof top deck space, complete with enclosed entertaining room, add to the already lengthy list of amenities. Buyers who enter into early reservations will have the opportunity to work with us to design the unit to their needs and design sensibilities. Reach out to schedule a meeting to learn more about the exciting project.
- Type:
- Single Family
- Sq.Ft.:
- 1,536
- Status:
- NEW LISTING
- Beds:
- 3
- Lot size:
- 0.25 Acres
- Year built:
- 1890
- Baths:
- 1.00
- MLS#:
- 1590567
ADDITIONAL INFORMATION
The combined lots at 33-37 Montreal St represent one of the most compelling development opportunities in Maine and beyond. This elevated and gently sloping site offers expansive Casco Bay views on one of the East End's quietest yet most convenient streets. This part of Munjoy Hill is open, airy, inviting and equi-distant from Eastern Promenade recreation and inner Washington Ave breweries, boutiques, bakeries and more. Located in Portland's most generous residential zone (R6), you can build to 45' in height (from this height you have a near 360* view from sunrise to sunset, ocean to mountains and even city skyline) up to 14 market rate or 35 affordable units. The corner lot allows for zero setbacks on two sides and tremendous flexibility on design from townhouse and small houses to high rise. The owners have done a significant amount of pre-work from survey and geotechnical to engaging one of the area's most respected architectural firms; Kaplan Thompson. Documents are available and this team is posted and ready to field questions or help move your idea to occupancy. All offers due Tuesday June 11th @ 3PM.
$2,795,000
381 Danforth Street Portland, ME 04102
- Type:
- Single Family
- Sq.Ft.:
- 3,929
- Status:
- NEW LISTING
- Beds:
- 5
- Lot size:
- 0.15 Acres
- Year built:
- 1911
- Baths:
- 4.00
- MLS#:
- 1590518
ADDITIONAL INFORMATION
West End Modernized Historic Home with Additional Abutting Lot-Willis Carter House c 1911 *This sale includes abutting vacant lot 375 Danforth St.* This Craftsman Gambrel home faced in stone & cedar shingles has been carefully renovated & preserved by the current owners. Situated privately behind stately hedges, the appx. 4,000 SF home offers 5+ bedrooms & 3.5 baths laid out flexibly across three floors. The interiors are a stunning example of fine period details including original wainscotting & coffered ceilings. These pristine spaces are matched w/ overhauled mechanicals including central air which was installed in a 2018 renovation overseen by Maine-based Woodhull. Beyond the inviting front porch, a gracious foyer is anchored by an impressive oak staircase, and there is a charming sitting room & half bath. The formal living room features a stone wood-burning fireplace & oak built-ins. The formal dining room has extensive mahogany details and access to a delightful rear covered porch. Through the butler's pantry w/ original slate counters, there is a renovated gourmet chef's kitchen w/ eat-in counter & high-end appliances including a vented Thermador range. On the second floor, there is a windowed library area off the landing w/ walnut millwork. The reconfigured & renovated primary bedroom has water views and a spa-like bath & fully outfitted dressing room; this bathroom has a separate water closet, double showers & Brizio fixtures. Across the landing there is a spacious den w/ wood-burning fireplace. This floor has two additional bedrooms, one w/ en-suite bath. On the third floor, there are three additional rooms & extra storage. The third floor bath was gut-renovated and features a Kohler steam shower & soaking tub. All HVAC systems were installed in 2018 including a Viessmann boiler & central A/C. The home is fully wired w/ a Unifi Mesh network. Further detail re renovation work is available, as is a survey. Combined, both parcels offer nearly 1/3 acre.
$595,000
550 Auburn Street Portland, ME 04103
Open House:
Saturday, 5/25 8:00-10:00AM
- Type:
- Single Family
- Sq.Ft.:
- 1,781
- Status:
- NEW LISTING
- Beds:
- 3
- Lot size:
- 0.51 Acres
- Year built:
- 1999
- Baths:
- 3.00
- MLS#:
- 1590494
ADDITIONAL INFORMATION
Come see this fabulous, modified ranch style home with 3 bedrooms and 2 full baths in the North Deering area of Portland. It's beautiful hardwood floors, clean lines and open concept living space is waiting for the perfect buyers to bring this home to its full potential. It was built in 1999 and has just over a half-acre of land. There is so much here that makes this home a winner including the primary bedroom with its own full bath separated from the other bedrooms. The two additional bedrooms share a full bath of their own and can be closed off with a pocket door. This home is filled with natural light from the large windows and the back deck summons you to take in the sights and sounds of nature that are bursting with springtime right now. Let's not forget the full daylight basement with ½ bath just waiting to be finished off plus an attached two car garage. Enjoy all the amenities this area of Portland has to offer while still feeling set back from it all. Schedule your private showing today or come see me at the OPEN HOUSE this Saturday May 25th from 11AM - 1:00PM.
$569,000
27 Pine Street Portland, ME 04102
- Type:
- Condo
- Sq.Ft.:
- 712
- Status:
- NEW LISTING
- Beds:
- 1
- Year built:
- 1860
- Baths:
- 1.00
- MLS#:
- 1590242
ADDITIONAL INFORMATION
Welcome to Unit 8 at 27 Pine Street! Redesigned in 2017 by Maine and Connecticut known interior designer Mindy Schwarz, and further upgraded in 2022/23 by the current owners, this contemporary condo has been featured in Maine Home + Design Magazine as a truly unique space. Inside, this property features a spacious bedroom with tall ceilings and ample storage, an ultra-modern bathroom, a stunning kitchen with brand new custom cabinets, new oven, high-end cook top, and a private office space perfect for guests, fitness, or working from home. Outside, you will find a rare, off-street parking space reserved just for you. Brand new, custom made, Anderson windows with high-end custom blinds protect you and yours from the elements, while a new heat pump and contemporary hydronic electric heat, all with individual thermostats, keep your new home ultra efficient and incredibly cozy year-round. Additionally, this unit, and every other unit in the building, benefits from the Sellers' recent upgrades to the common areas of 27 Pine Street. Recent updates are almost too numerous to count, but notably include a new basement vapor barrier and sump pump by TC Hafford, 2 brand new dehumidifiers, a new vent liner in the chimney for hot water heaters, new chimney vent cap, LED outdoor lighting, exterior water spigot, refinished floors, new carpet, and fresh paint in common areas, and new mailboxes for all units. All the upgrades both within and without Unit 8 allow you to move into a worry-free environment and enjoy the amenities of a brand-new home, all while staying just minutes from everything that Portland has to offer. From fine dining in the historic Old Port to world-class shows, art exhibits, and a thriving city community, 27 Pine Street is your gateway to contemporary living. Come see this one-of-a-kind property in person!
Open House:
Saturday, 5/25 6:50-7:05AM
- Type:
- Condo
- Sq.Ft.:
- 1,090
- Status:
- NEW LISTING
- Beds:
- 2
- Lot size:
- 0.49 Acres
- Year built:
- 2022
- Baths:
- 2.00
- MLS#:
- 1590198
ADDITIONAL INFORMATION
OPEN BUILDING TOURS for the public, SATURDAY May 25 @ 10am & 11am. Come 10 mins early, meet in the lobby. Tours include common amenities and actively listed units. Life at Daymark is about balance, where you truly can have it all. With a central location on Peninsula, you won't worry about commute times. Park in the secured attached garage, then forget about the car until you want to explore up the coast. With a 98 Walk Score, no car needed for daily errands. At Daymark you will always feel comfortable & breathe easy with top rated heating/cooling & indoor air filtration system in this Pearl Certified New Construction. The inviting common spaces & Daymark Slack channel create community connection with your neighbors, so you won't feel new in town for long. Located in a vibrant urban setting full of city culture & conveniences like award winning restaurants, the Old Port, the waterfront, breweries, Whole Foods, Traders Joes, co-working & art spaces, community gardens, parks, food trucks, rooftop bars, theaters, shops, & tons of events. Nature is close by too, from beaches, to mountains, marshes, rivers, woods, lakes, etc. For peace & quiet, head up to this top floor oasis overlooking the City skyline & Back Cove with breathtaking westerly sunset views from the private corner balcony. Your personal style will shine in the sleek living space with bright natural light, tall ceilings, clean lines, open kitchen, highly rated Viva cabinets, quartz countertops, European appliances. Daymark gives you sustainable & beautiful Portland living. The perfect balance. *2 pets allowed. Storage included. 2nd parking space may be available for a separate lease fee. *Negotiable financing credit for reduced rates, starting in the 5-6% range for the first 2 years, available via Guaranteed Rate. *For qualified buyers, subject to credit approval. Inquire for details.
$625,000
7 Maple Street Portland, ME 04101
- Type:
- Condo
- Sq.Ft.:
- 810
- Status:
- NEW LISTING
- Beds:
- 1
- Lot size:
- 0.01 Acres
- Year built:
- 2014
- Baths:
- 1.00
- MLS#:
- 1589656
- Subdivision:
- Harborside Condominium
ADDITIONAL INFORMATION
Move right in and enjoy the summer in Portland's Old Port! This lovely unit is ready for you, with hardwood floors, a wonderful kitchen with high-end appliances, and a fireplace for those nights when you don't feel like taking advantage of all of the fantastic restaurants, bars, shows, and more that Portland offers. Or, wander down to the Marriott Hotel's gym and heated pool, since access is included with your association dues. There's even a Starbucks Cafe on the ground floor; you don't have to leave the building! If you do need to leave, your deeded parking spot is just steps from the door. Super economical heat & air conditioning, locked storage, and bicycle storage on the 1st floor add to the ease of living here. This unit also includes built-in cabinets and a closet organizing system to increase the utility of the space. Don't delay; you won't want to miss all of the summer fun here!
$1,195,000
26 Thomas Street Portland, ME 04102
- Type:
- Condo
- Sq.Ft.:
- 1,627
- Status:
- NEW LISTING
- Beds:
- 3
- Lot size:
- 0.41 Acres
- Year built:
- 1905
- Baths:
- 4.00
- MLS#:
- 1590029
- Subdivision:
- Williston West Condominium Association
ADDITIONAL INFORMATION
This West End condominium, new to the market, won't last long. The two-story residence comprises six rooms, three bedrooms with en suite bathrooms and an open plan kitchen, dining room and living room. Amenities include high-end finishes, wrought iron stair system, upstairs laundry, high ceilings, natural gas-fired range, half-bath upon entering the unit, and one deeded parking space in the paver courtyard. Owners enjoy a private patio. The restored High Victorian Gothic brick former parish house, designed by nationally known local architect John Calvin Stevens, was built in 1905. It borders the courtyard along with the former historic Williston-West Church, built in 1877, and added to the National Registry of Historic Places in 1981. Enjoy a stroll in the tree-lined Western Promenade Historic District, two blocks from Waynflete School. while enjoying a plethora of diverse architectural styles, including Queen Anne, Colonial Revival, Italianate, Second Empire, Victorian Gothic, Shingle, and Greek Revival, constructed in the latter part of the nineteenth century through the 1920s, just outside your door. It's a step back in time that can be yours. Don't delay, call today.
$1,495,000
199 Sheridan Street Portland, ME 04101
- Type:
- Condo
- Sq.Ft.:
- 2,281
- Status:
- NEW LISTING
- Beds:
- 2
- Year built:
- 2015
- Baths:
- 2.00
- MLS#:
- 1589361
ADDITIONAL INFORMATION
This stunning 2BR/2BA townhouse is meticulously designed with top-of-the-line features including a Meile induction cooktop, high-output gas burner, Bosch wall oven and ergonomically sized counters and built-ins. The primary suite takes up the entire fourth floor and includes a library, sitting area, flat entry shower and separate water closet. The spacious layout allows for comfortable living and entertaining, while the private roof deck provides breathtaking views of the city skyline and Back Cove. The convenience of a private elevator and attached heated garage adds a touch of luxury to everyday living. Situated in the sought-after Munjoy Hill neighborhood, residents can enjoy easy access to an array of amenities including restaurants, coffee shops, breweries and distilleries, making it a vibrant and desirable location for modern urban living. The den could be converted into a third bedroom. Showings begin Friday,May 17th. Open House Saturday, May 18th 11-1 and Sunday, May 19th 11-1. Sellers would prefer to rent-back until mid-July.
$950,000
39 Pya Road Portland, ME 04103
- Type:
- Single Family
- Sq.Ft.:
- 2,658
- Status:
- NEW LISTING
- Beds:
- 4
- Lot size:
- 0.45 Acres
- Year built:
- 1953
- Baths:
- 2.00
- MLS#:
- 1589492
ADDITIONAL INFORMATION
First time being offered for sale since this home was built. A solidly home built by one of Portland's visionary, neighborhood development and construction companies, The Minat Corp. This home was built to stand the test of time. It is now time to welcome a new homeowner seeking to nest in one of Portland's most sought after Back Cove Neighborhoods.No joke, there is a water view from 2 of the bedrooms! Home has a 3rd floor walk up attic! House is waiting for your 21st Century updates to create your own sense of home. The oversized lot offers much opportunity to create your private outdoor oasis. Please don't let this one get away!SHOWINGS BEGIN SATURDAY MAY 18, OPEN HOUSE SUNDAY MAY 19-11AM TO 2PM
$375,000
89 Rowe Avenue Portland, ME 04102
- Type:
- Single Family
- Sq.Ft.:
- 1,040
- Status:
- NEW LISTING
- Beds:
- 3
- Lot size:
- 0.29 Acres
- Year built:
- 1930
- Baths:
- 1.00
- MLS#:
- 1589853
ADDITIONAL INFORMATION
Welcome to 89 Rowe Ave in Portland! This 3 bedroom, 1 bathroom house was recently remodeled from top to bottom. The newly designed kitchen boasts granite countertops, high-end cabinets, and stainless steel appliances. The original wood floors were refinished throughout. Additionally, major upgrades have been made to increase the house's efficiency. Most of the windows were replaced with Paradigm windows, made right here in Portland! The old boiler was removed and Samsung heat-pumps were installed in its place. A hot water tank also run by heat-pump was installed in the basement. To top it off, the electrical panel was upgraded to 200amps. The house is located on a dead end street off Brighton Avenue. Directly across the street is a trailhead to the Fore River Sanctuary, which includes miles of hiking trails and the only natural waterfall in Portland! Walk down the street to the Sinful Kitchen or All Speed Bicycles or jump in your car for a quick trip to Rock Row. This conveniently located, move-in ready house is waiting for the next owner!
$525,000
65 Delaware Court Portland, ME 04103
- Type:
- Condo
- Sq.Ft.:
- 1,610
- Status:
- Active
- Beds:
- 3
- Year built:
- 2002
- Baths:
- 2.00
- MLS#:
- 1589652
- Subdivision:
- Washington Crossing
ADDITIONAL INFORMATION
OPEN HOUSE SAT 5/18 11AM - 12:30PM. Welcome to 65 Delaware Court, a charming condo nestled in the desirable and sought-after neighborhood of Washington Crossing in Portland, Maine. This bright and sunny home boasts 3 bedrooms, 2 full baths, and spans a generous 1,610 square feet of living space. Upon entry, you'll be greeted by a spacious kitchen adorned with a center island and elegant granite countertops. The kitchen seamlessly flows into the dining area and adjacent family room, creating an inviting space for gatherings and entertaining. The versatile first-floor layout offers the flexibility for multi-generational family needs, one-level living or work-from-home office space, boasting a bedroom/office, a full bath, and a convenient laundry area. Two additional bedrooms and another full bath can be found upstairs, ensuring plenty of space for family and guests. Step outside onto your private deck off the dining area, where you can unwind and enjoy the tranquility of the surrounding landscape. The attached one-car garage offers both convenience and security for your vehicle. Situated adjacent to Portland Conservation land, this home provides access to scenic walking trails right at the end of the cul-de-sac. Experience the privacy, sunshine, and peaceful ambiance that this location offers, creating an ideal retreat from the hustle and bustle of city life. Despite its secluded feel, 65 Delaware Court remains conveniently close to shopping, restaurants, and the airport, ensuring that you have everything you need within reach. Don't miss your chance to own this idyllic sanctuary in Portland, where comfort and convenience harmonize with natural beauty. Schedule your showing today and make this dream home yours.
$359,000
26 Wolcott Street Portland, ME 04102
- Type:
- Condo
- Sq.Ft.:
- 1,212
- Status:
- Active
- Beds:
- 3
- Year built:
- 1905
- Baths:
- 1.00
- MLS#:
- 1589169
- Subdivision:
- Rosemont / Deering
ADDITIONAL INFORMATION
Showings start Tuesday May 14th. Welcome to the Rosemont /Deering neighborhood. This affordable condo offers 3 bedrooms, 1 bath, with all the charm & character of the early 1900's. Built as a classic duplex but lives like a single family home. Kitchen, living & dining rooms on the first floor with direct access to the backyard. Two bedrooms & bath on second floor and a bonus bedroom on top floor. Hardwood floors throughout. Just minutes from downtown, Deering Center or grab dinner @ Rosemont Market around the corner. Bring your fresh ideas - Quality living & great value! Tenant occupied till June 30.
$495,000
45 Hicks Street Portland, ME 04103
- Type:
- Single Family
- Sq.Ft.:
- 1,645
- Status:
- Active
- Beds:
- 3
- Lot size:
- 0.14 Acres
- Year built:
- 1961
- Baths:
- 1.00
- MLS#:
- 1589484
ADDITIONAL INFORMATION
Welcome to 45 Hicks Street. This move-in ready traditional cape style home has been meticulously maintained and cared-for by the same family since originally constructed. The house is located in one of Portland's favorite neighborhoods with convenient access to all of Greater Portland's amenities. Consisting of 1,309 SF and featuring 3 bedrooms and 1 full bathroom. The first floor layout includes a well-sized sunroom with beautiful natural light and direct access to the front porch and rear deck, eat-in kitchen, large living room, additional den or home office, full bath with tub/shower and a well-sized 1st floor bedroom. The upstairs has two additional bedrooms with closets and built-in storage drawers. Some additional property highlights include beautiful wood floors, brand new high-efficiency furnace and hot water heater, vinyl siding and windows, newer roof, and a 336 SF basement recreation room with it's own heat zone. A perfectly sized yard that is well landscaped with a great rear deck and backyard that is almost completely fenced. A true Portland gem that will not last long.
- Type:
- Single Family
- Sq.Ft.:
- 888
- Status:
- Active
- Beds:
- 2
- Lot size:
- 0.16 Acres
- Year built:
- 1925
- Baths:
- 1.00
- MLS#:
- 1588961
ADDITIONAL INFORMATION
Welcome to this adorable vintage 1925 home in a lovely, family friendly neighborhood. The home is located on a corner lot with a professionally landscaped yard highlighting perennials, mature shrubs and crab apple tree. Drive up to the 1 car detached garage and enter the side door of the home to a spacious mudroom, big enough for coats, boots, and storage . There is a kitchen, bright sunny dining room and large living room with a natural gas insert for those chilly evenings. There is a full bath and 2 nicely sized bedrooms. The original wood floors, and dining room built in's add vintage charm and character. The attic is spacious and newly insulated with expansion possibilities. Many upgrades recently completed including a Natural gas furnace, natural gas fireplace insert, insulation in the attic and basement and home and garage shingled roofs. Close to schools, restaurants and everything Portland has to offer! Come and see this sweet home! Showings begin at the Open House Saturday May 11th, 11 am to 1 pm.
$1,450,000
16 Buttonwood Lane Portland, ME 04102
- Type:
- Single Family
- Sq.Ft.:
- 4,404
- Status:
- Active
- Beds:
- 6
- Lot size:
- 0.91 Acres
- Year built:
- 1985
- Baths:
- 4.00
- MLS#:
- 1589203
- Subdivision:
- Stroudwater
ADDITIONAL INFORMATION
Welcome to 16 Buttonwood Lane, a truly exceptional residence offering an abundance of luxury living across 3 floors. The home holds 6 bedrooms and 3.5 baths. Step inside to discover an inviting eat-in kitchen featuring a spacious island and convenient wet bar, perfect for culinary enthusiasts and entertaining alike, while the living room and family room each boast their own gas fireplace and the family room holds floor to ceiling oak built-ins, creating cozy retreats for relaxation, reading, and leisure. Off of this room, enjoy year-round comfort in the four-season sunroom, complete with cathedral ceilings and access to the expansive back deck and yard. At the front of the home sits a quint den and also the homes formal dining room for your more elegant gatherings. A bedroom or office space, laundry room with folding space and wash sink, and a mudroom complete this floor. Upstairs you will find a primary ensuite bedroom with walk in closet. Above the garage, retreat to the private quarters where a second primary ensuite bedroom awaits, featuring a full bath, walk-in closet, and access to a sitting room with vaulted ceilings and built-ins. Three additional bedrooms offer versatility, including a unique arrangement of two bedrooms adjoined by a closet. The finished basement provides even more space for recreation and entertainment, with a fitness area and an entertainment room equipped for games and movie nights with teared seating and a projector screen. Outside, the large fenced-in backyard beckons as a family oasis, complete with an in-ground pool, sunning deck with retractable awning, fire pit patio area, and children's playground. With the added convenience of a detached two-car garage with storage space above, 16 Buttonwood Lane truly has it all, offering the perfect blend of luxury, comfort, and outdoor enjoyment for discerning buyers seeking the ultimate in city living.
$400,000
65 Alden Circle Portland, ME 04102
- Type:
- Single Family
- Sq.Ft.:
- 1,802
- Status:
- Active
- Beds:
- 4
- Lot size:
- 0.15 Acres
- Year built:
- 1960
- Baths:
- 2.00
- MLS#:
- 1588780
ADDITIONAL INFORMATION
Come see this cute house in one of Portland's best neighborhoods. Just a short distance to shopping, schools and entertainment. Home includes 4 bedrooms and 2 full bathrooms. Hardwood floors throughout with wood burning fireplace. Open back yard, perfect for a summer BBQ! With a little TLC this home will be fabulous!!


Portland Real Estate
The median home value in Portland, ME is $626,000. This is higher than the county median home value of $300,200. The national median home value is $219,700. The average price of homes sold in Portland, ME is $626,000. Approximately 39.28% of Portland homes are owned, compared to 50.02% rented, while 10.71% are vacant. Portland real estate listings include condos, townhomes, and single family homes for sale. Commercial properties are also available. If you see a property you’re interested in, contact a Portland real estate agent to arrange a tour today!
Portland, Maine has a population of 66,715. Portland is less family-centric than the surrounding county with 28.46% of the households containing married families with children. The county average for households married with children is 29.75%.
The median household income in Portland, Maine is $51,430. The median household income for the surrounding county is $65,702 compared to the national median of $57,652. The median age of people living in Portland is 36 years.
Portland Weather
The average high temperature in July is 78.8 degrees, with an average low temperature in January of 13.4 degrees. The average rainfall is approximately 49.4 inches per year, with 61.9 inches of snow per year.
