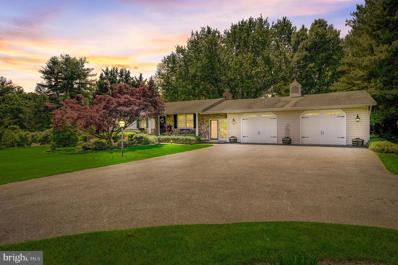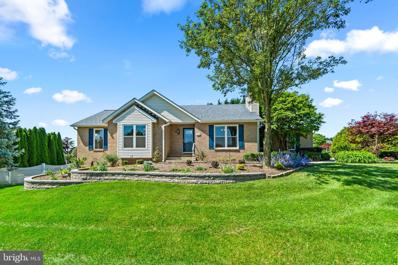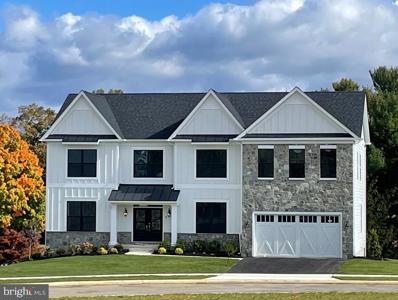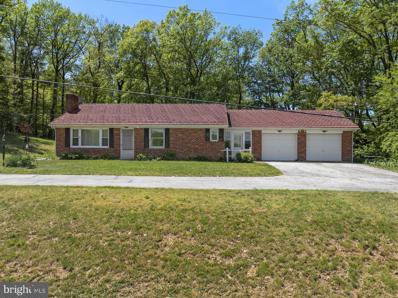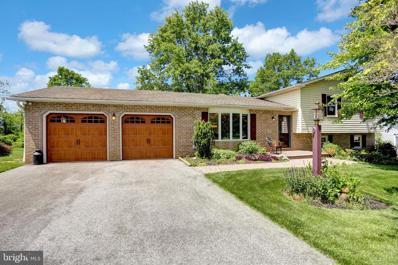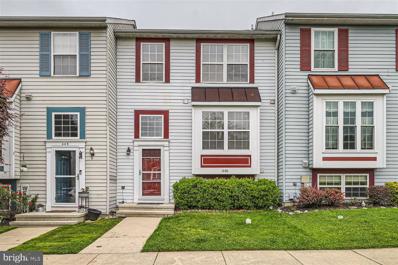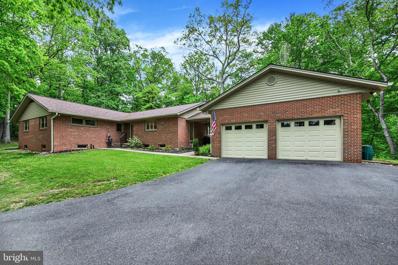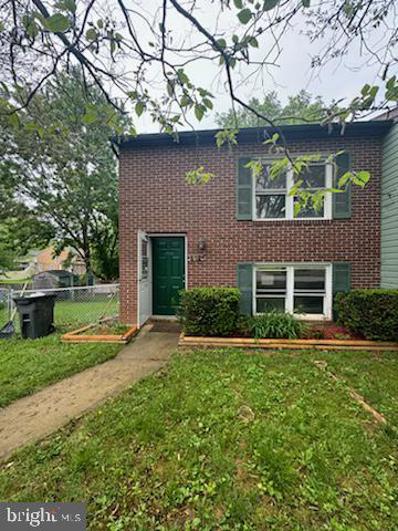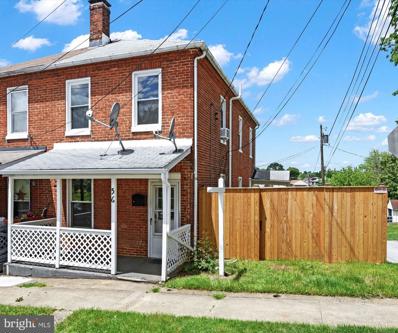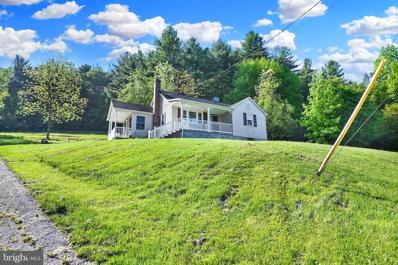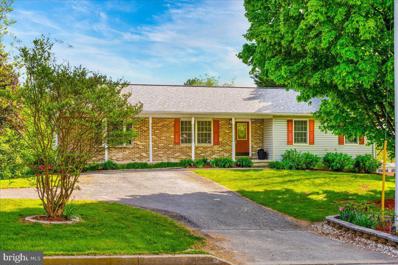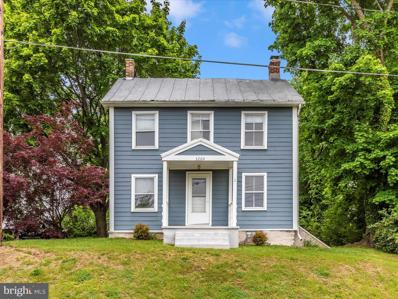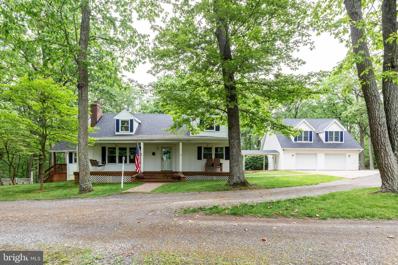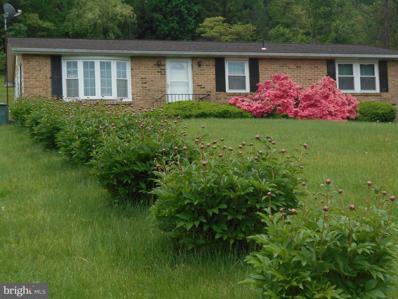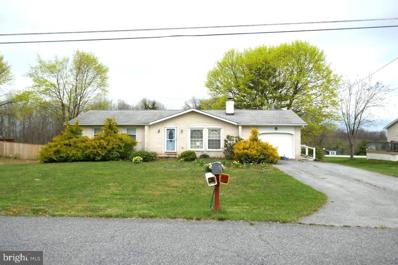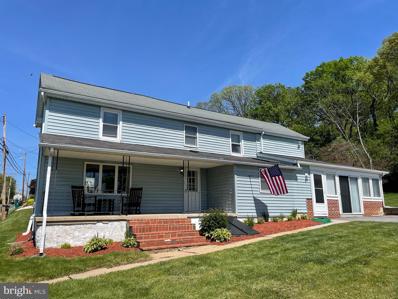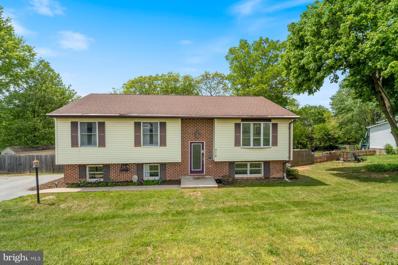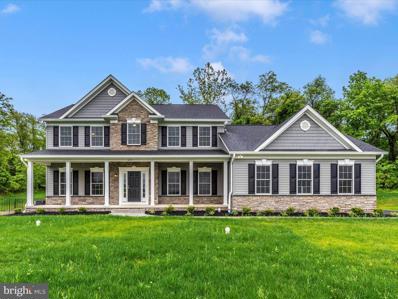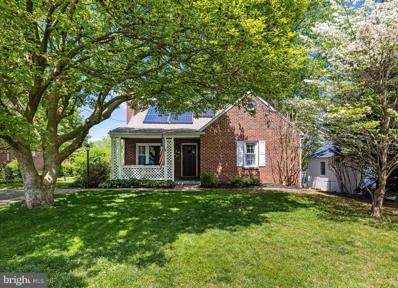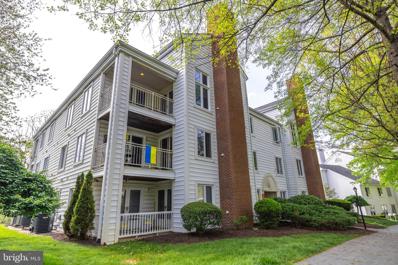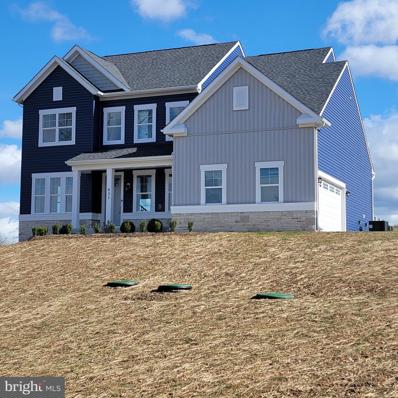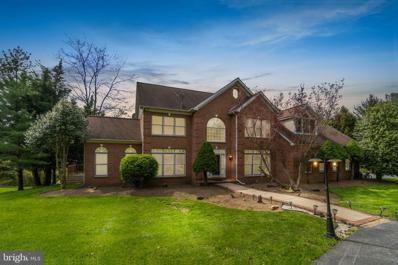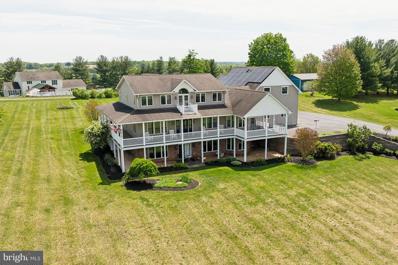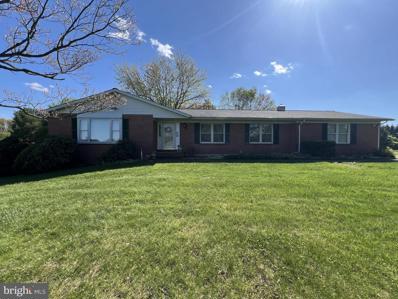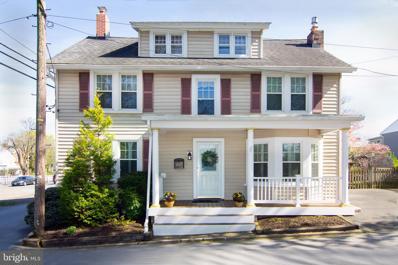Westminster MD Homes for Sale
- Type:
- Single Family
- Sq.Ft.:
- 3,068
- Status:
- NEW LISTING
- Beds:
- 4
- Lot size:
- 1.33 Acres
- Year built:
- 1980
- Baths:
- 3.00
- MLS#:
- MDCR2019556
- Subdivision:
- Winfield
ADDITIONAL INFORMATION
Step into this exquisitely renovated sprawling rancher, a home that seamlessly blends comfort with elegance. As you cross the threshold, a sense of belonging washes over you, surrounded by the meticulously landscaped grounds lovingly curated by the original owner, a true master gardener. Enter through the inviting covered front porch into a charming formal living room, where warmth and sophistication converge. Your journey continues into the heart of the home, the magnificent kitchen, where culinary dreams come to life amidst stunning cabinetry, Silestone quartz countertops, and top-of-the-line stainless-steel appliances. The expansive center island, crowned with a raised breakfast bar, beckons for intimate conversations and casual gatherings, while seamlessly flowing into the sun-drenched sunroom addition for more formal dining. Convenience meets luxury with an attached oversized two-car garage, connected by a delightful enclosed breezeway leading directly to the kitchen. The allure of one-level living is embodied in the four spacious bedrooms, including a lovely primary suite boasting a huge walk-in closet and a spa-like bathroom retreat. For moments of relaxation and entertainment, descend into the lower level, where the ambiance of a cozy wood stove awaits, complemented by a well-appointed wet bar and a convenient half-bath powder room. Discover additional versatile living space, perfect for creative pursuits, in the multi-purpose crafts room, along with ample storage beneath the primary bedroom addition. Experience the epitome of refined living in this meticulously crafted residence, where every detail has been thoughtfully updated to elevate your lifestyle. Welcome home.
- Type:
- Single Family
- Sq.Ft.:
- 1,973
- Status:
- NEW LISTING
- Beds:
- 3
- Lot size:
- 0.93 Acres
- Year built:
- 2000
- Baths:
- 3.00
- MLS#:
- MDCR2020226
- Subdivision:
- Autumn Ridge
ADDITIONAL INFORMATION
This is the nicest home you have seen in a very long time, boasting a park-like backyard that offers more than ample privacy. The amazing layout showcases the loving care and attention to detail throughout this beautiful property. This is the home you have been waiting for, featuring great interior space that seamlessly extends to a maintenance-free deck and a charming three-season roomâperfect for entertaining friends and family on those upcoming summer nights. Additionally, the property includes an impressive hardscaped patio towards the side of the home, providing even more space for outdoor enjoyment. There are simply too many exceptional features to mention. Donât miss the opportunity to see this stunning home for yourself. Schedule a showing today and experience the perfect blend of comfort, elegance, and outdoor beauty!
$1,025,000
838 Shandy Brook Drive Westminster, MD 21157
- Type:
- Single Family
- Sq.Ft.:
- 3,436
- Status:
- NEW LISTING
- Beds:
- 4
- Lot size:
- 5.7 Acres
- Baths:
- 3.00
- MLS#:
- MDCR2020478
- Subdivision:
- None Available
ADDITIONAL INFORMATION
TO BE BUILT NEW CONSTRUCTION. Beautiful lot co-marketed with Caruso Homes. This Model is the ----- KINGSPORT --- The Kingsport plan is our most popular and versatile estate home starting at 3,410 square feet, with options to expand to 9,164 square feet of luxurious living space. The home can be built with a two or three-car garage and is available in many elevations, including brick and stone combination fronts and craftsman styles. Plenty of grand features await, including a two-story foyer, two-story family room, optional in-law suite, and multiple options to upgrade to a gourmet or chefâs kitchen. A luxury ownerâs retreat can be designed with a sitting area, fireplace, multiple walk-in closets, and our most exciting Caribbean or California spa bath. Design your basement for entertaining with options like a theater room, wet bar, and a den or 5th bedroom. There are hundreds of ways to personalize this luxurious home and make it your own. ---Buyer may choose any of Carusoâs models that will fit on the lot; prices will vary. Photos are provided by the Builder. Photos and tours may display optional features and upgrades not included in the price. The final square footage is approx. And will be finalized with final options. Upgrade options and custom changes are at an additional cost. The pictures shown are of proposed models and do not reflect the final appearance of the house and yard settings. All prices are subject to change without notice. The purchase price varies by chosen elevations and options. Price includes the Base House Price, The Lot, and the Estimated Lot Finishing cost. Builder tie-in is non-exclusive
- Type:
- Single Family
- Sq.Ft.:
- 1,200
- Status:
- NEW LISTING
- Beds:
- 3
- Lot size:
- 0.8 Acres
- Year built:
- 1964
- Baths:
- 1.00
- MLS#:
- MDCR2020438
- Subdivision:
- None Available
ADDITIONAL INFORMATION
This 3-bedroom, 1 bathroom all brick rancher is just waiting for its new owner! An open concept main living area makes the possibilities endless. The unfinished basement and TWO car attached garage provide plenty of space for a workshop or storage. Connecting the garage and house is a breezeway that can be accessed from the front or back of the house. Picture perfect views from all angles of the property - just a taste of all that Carroll County has to offer! Home is being sold AS-IS.
- Type:
- Single Family
- Sq.Ft.:
- 2,581
- Status:
- NEW LISTING
- Beds:
- 4
- Lot size:
- 0.6 Acres
- Year built:
- 1989
- Baths:
- 4.00
- MLS#:
- MDCR2020362
- Subdivision:
- Campus Heights
ADDITIONAL INFORMATION
ORIGINAL OWNERS have meticulously Loved & Maintained this home over the years! Park-like yard with fenced in garden & Beautiful scenery is just the beginning! Gleaming Wood Floors, Spacious Room sizes including a Gorgeous Addition makes this home truly like no other! Hand-made Custom Kitchen Cabinets, Stainless Appliances, Quartz Counters, 2 Brick Wood-Burning Fireplaces, Cathedral Ceilings, Skylights, Plenty of Storage, 2 Zone HVAC, Non-thru Street & the list goes on and on! This house is much larger on the inside then it looks from the outside - A True Must See! Wonderful location with elbow room between neighbors, yet close to every day amenities. Schedule your showing today!
- Type:
- Single Family
- Sq.Ft.:
- 1,808
- Status:
- NEW LISTING
- Beds:
- 3
- Lot size:
- 0.05 Acres
- Year built:
- 1990
- Baths:
- 2.00
- MLS#:
- MDCR2020366
- Subdivision:
- Furnace Hills
ADDITIONAL INFORMATION
Renovated townhouse in desirable Furnace Hill neighborhood. Updated kitchen with 42" cabinets, free standing island, quartz counter top and stainless steal appliances. Spacious living room with french door to large deck. Modern open floor concept. Renovated bathrooms. Dual entry full bathroom on upper level. Whole house laminate flooring, no carpet. Fully finished basement with walk out to stoned patio. Fully fences back yard. Professional pictures will be posted on 2pm on 5/18/2024
- Type:
- Single Family
- Sq.Ft.:
- 2,598
- Status:
- NEW LISTING
- Beds:
- 3
- Lot size:
- 8.6 Acres
- Year built:
- 1964
- Baths:
- 2.00
- MLS#:
- MDCR2020344
- Subdivision:
- Westminster Highlands
ADDITIONAL INFORMATION
***OPEN HOUSE***Sun, May 19 3:00 PM - 4:30 PM***This Cherished home reflects a commitment to care and attention to detail. Meticulously maintained, nestled high in the sought-after community of Westminster. This soring custom all-brick rancher with approx. 2,600 sq. ft of total living space is an entertainers delight. Situated on over 8 heavily wooded acres, this home has absolutely breathtaking views that are perfect for any nature lover. The main level boasts 3 spacious bedrooms with ample closet space, 2 full baths, an inviting kitchen with granite counters, a stunning formal dining room, generously sized great room with stone fire place, a large den and a convenient office. Nature is calling with natural light from numerous windows and sliding doors leading to the wrap around stone patio. Primary bedroom features a private bath with a soaking tub/shower. Elegant slate vinyl and hardwood flooring grace almost every inch of this level. The lower level, with an additional 2,596 sq. ft of unfinished living space offers laundry hook-up and endless possibilities. The home is equipped newer HVAC and water heaters, ensuring enhanced comfort and convenience. Updates include roof, driveway paving, windows, septic system and more. This lovely home sits up high on over 8 acres. Seize the opportunity to claim 1253 Poole Rd as your new home!
- Type:
- Twin Home
- Sq.Ft.:
- 2,170
- Status:
- NEW LISTING
- Beds:
- 3
- Lot size:
- 0.12 Acres
- Year built:
- 1983
- Baths:
- 1.00
- MLS#:
- MDCR2020304
- Subdivision:
- Greens Of Westminster
ADDITIONAL INFORMATION
- Type:
- Twin Home
- Sq.Ft.:
- 1,200
- Status:
- NEW LISTING
- Beds:
- 3
- Lot size:
- 0.12 Acres
- Year built:
- 1900
- Baths:
- 1.00
- MLS#:
- MDCR2020256
- Subdivision:
- None Available
ADDITIONAL INFORMATION
Welcome to 56 Madison Street! Featuring 3 Bedrooms and 1 Bath, this recently renovated home in the heart of Westminster is sure to please. Step inside this beauty and be wowed by all the updates! Everything has been done for you to include Bath, Kitchen, lighting, paint, flooring and replacement windows! The first floor offers a sunny Living Room with decorative fireplace, Formal Dining Room and updated Kitchen, complete with granite counters, new cabinets and stainless steel appliances. Adjacent to the Kitchen is a sunroom/breakfast area with access to the side porch. Upstairs you will find 3 Bedrooms ( 1 is a walkthrough but could easily be combined with Bedroom #2 or used as a nursery, office area or incredible dressing Area/closet space!) The Full Bath is updated through out with Tub/Shower combo and new fixtures. Downstairs, you'll find a small living area and a room for laundry with hookups , more storage. and direct access to the backyard. This area has had some recent upgrades to include replacement windows. Need even more space? No problem! The walk up attic boasts additional storage as well. Traverse outside to the large , fully fenced backyard which offers both privacy and room for your favorite outdoor activities. Parking is a breeze and car enthusiasts will enjoy the extra large 2 car garage with electric. Located within walking distance of restaurants, shops and parks, this home has it all! Call today to schedule your personal tour.
- Type:
- Single Family
- Sq.Ft.:
- 1,268
- Status:
- Active
- Beds:
- 4
- Lot size:
- 5.92 Acres
- Year built:
- 1954
- Baths:
- 1.00
- MLS#:
- MDCR2020254
- Subdivision:
- None Available
ADDITIONAL INFORMATION
The possibilities are endless at 4239 Geeting Road. Conveniently located between Routes 97 and 30, just south of the PA/MD line, making commuting a breeze. With 4 bedrooms, an open concept, durable flooring and plenty of room in the backyard, it would make a great home for a family seeking privacy. On the other hand, it could be the perfect property for an outdoorsman to enjoy all year round, with approximately 2 acres of cleared/grassy area and 4 acres of woods that boast various hunting opportunities. The home was completely updated with modern amenities yet maintains lots of country charm. The sandmound was installed in 2018. The main living spaces were all recently painted, but the bedrooms are ready to paint the color of your choice. Wind down after a long day on the cozy front porch or sprawling back patio. Plenty of parking for boats, RVs and more. Includes a whole home generator so you don't have to worry! A true joy to own.
- Type:
- Single Family
- Sq.Ft.:
- 3,056
- Status:
- Active
- Beds:
- 3
- Lot size:
- 0.55 Acres
- Year built:
- 1988
- Baths:
- 3.00
- MLS#:
- MDCR2020290
- Subdivision:
- None Available
ADDITIONAL INFORMATION
This charming single-family residence in Westminster offers the perfect blend of suburban tranquility and urban accessibility. Boasting three bedrooms and three full baths, this home features a recently renovated kitchen with spacious 42" cabinets, brand-new stainless steel appliances including an air fryer stove, and elegant granite countertops. The first floor showcases gleaming hardwood floors, while the fully finished basement offers two bonus rooms with luxury plank flooring. Step outside to a stunning double-decker deck, perfect for outdoor entertaining. Enjoy your own fruit orchard in the backyard!! This one is ready for your personal touches and is immediately available. Come out and tour today, this one won't last long.
- Type:
- Single Family
- Sq.Ft.:
- 1,344
- Status:
- Active
- Beds:
- 3
- Lot size:
- 0.86 Acres
- Year built:
- 1850
- Baths:
- 2.00
- MLS#:
- MDCR2018646
- Subdivision:
- Uniontown
ADDITIONAL INFORMATION
Welcome to this Historic Home located in the town of Uniontown. Built in 1850 and sitting on .86 acres. This home is being sold in AS/IS Condition but lots of potential here !! The main level features a formal Living Room, Dining Room, Kitchen, Family Room and Powder Room. The Family Room features a wood burning fireplace. and vaulted ceiling. The laundry is located in the first floor Powder Room. The upper level has 3 Bedrooms and a Full Bathroom. The exterior features a front porch and a 10X6 deck with seating. Basement and interior stairs to the attic. New HWH installed May 2024. Enjoy the million dollar view from the front porch and lots of room for picnics in the back yard. The tables are here for you. The Family Room addition was completed in 2000. The Survey was done prior to the addition
$750,000
622 Stone Road Westminster, MD 21158
- Type:
- Single Family
- Sq.Ft.:
- 2,832
- Status:
- Active
- Beds:
- 3
- Lot size:
- 7.69 Acres
- Year built:
- 1970
- Baths:
- 3.00
- MLS#:
- MDCR2020082
- Subdivision:
- None Available
ADDITIONAL INFORMATION
Discover tranquility in this 3-bedroom 3-Bath Cape Cod retreat nestled on nearly 8 acres of serene woodlands. Boasting almost 3000 sq ft of finished space, including a spacious 900 sq ft recreation room above the 2-car garage, this home offers abundant privacy and outdoor entertainment space. A private driveway leads to your sanctuary, complete with a whole-house generator and recent upgrades like new roof, siding, gutters, spouts, soffit, windows, garage doors and more. Conveniently located along a great commuter route, this property promises both peaceful living and easy access to city amenities.
- Type:
- Single Family
- Sq.Ft.:
- 1,152
- Status:
- Active
- Beds:
- 3
- Lot size:
- 0.7 Acres
- Year built:
- 1973
- Baths:
- 2.00
- MLS#:
- MDCR2020258
- Subdivision:
- None Available
ADDITIONAL INFORMATION
BACK-UP CONTRACT WELCOME**PLEASE FORGIVE LACK OF INTERIOR PHOTOS-- ESTATE SALE-- IN PROCESS OF REMOVING PERSONAL ITEMS** NICE CURB APPEAL-- COSMETIC UPDATES NEEDED** MOST IMPORTANT-- COMPARE TO ALL DETACHED HOMES UNDER $320K-- ON 1/2 ACRE OR MORE THRU OUT CARROLL CO. --- THIS IS PERHAPS THE BEST--- SEE FOR YOURSELF--- I SUGGEST TO DO IT NOW !!!!
- Type:
- Single Family
- Sq.Ft.:
- 1,882
- Status:
- Active
- Beds:
- 4
- Lot size:
- 0.46 Acres
- Year built:
- 1971
- Baths:
- 2.00
- MLS#:
- MDCR2020268
- Subdivision:
- Manchester Election District
ADDITIONAL INFORMATION
Great property for a savvy investor who is looking to add properties to their portfolio or for an owner who is willing to bring their creativity and make this their own! Walk in to the spacious living room which features a cozy fireplace, large windows and lots of natural lighting. Walk further and you will find the equally spacious dining area with lots of sliding glass windows and door that leads to the rear yard. On the other side is the kitchen with some appliances and lots of cabinet space and a laundry area. Come and check the primary bedroom with walk-in closet and its own full bathroom! And don't forget that there are 3 more bedrooms perfect for everybody in the family! For additional storage space, go to the basement and use for storage. Make this the perfect place to call home! Hurry and schedule your showing now!
- Type:
- Single Family
- Sq.Ft.:
- 1,320
- Status:
- Active
- Beds:
- 4
- Lot size:
- 0.45 Acres
- Year built:
- 1875
- Baths:
- 2.00
- MLS#:
- MDCR2020128
- Subdivision:
- None Available
ADDITIONAL INFORMATION
Coming Soon!! The Car Enthusiast's Dream! Beautiful Colonial Style Home Boasting Light Filled Interiors and Exposed Brick Walls! Spacious Kitchen Highlighted with Ample Cabinetry, Sleek Appliances, Planning Station, and Decorative Backsplash; Dining Room Embellished with a Brick Profile Pellet Stove; Sunroom with Soaring Ceilings and Lofty Windows; Den Office Potential Fourth Bedroom with Beamed Ceilings; Main Level Full Bath with Skylight and Soaking Tub; Master Bedroom, Full Bath, Two Additional Bedrooms, and Built-In Cabinetry Conclude the Upper Level; Recent Updates: Hot Water Heater, Detached Garage, Central A/C, and More!
- Type:
- Single Family
- Sq.Ft.:
- 1,220
- Status:
- Active
- Beds:
- 5
- Lot size:
- 0.65 Acres
- Year built:
- 1986
- Baths:
- 3.00
- MLS#:
- MDCR2020162
- Subdivision:
- Walnut Ridge
ADDITIONAL INFORMATION
Spacious split foyer with an open concept main floor. Home offers 5 Bed/3 Full Baths, a 6 year young architectural shingled roof, new furnace, large living room that opens to the dinning/kitchen and updated appliances as well as a kitchen island. On the main floor you will find 3 bedrooms, a hall bath and owners bathroom. The lower level features a rec room, large laundry room, 2 additional bedrooms, a 3rd full bathroom and an exit that walks out to a very private and spacious fenced in back yard! The exterior also offers a composite deck that runs the entire length of the home and an oversized parking pad with space for 6+ cars. All this in a great community and wonderful location very close to all of Westminster's shopping.
- Type:
- Single Family
- Sq.Ft.:
- n/a
- Status:
- Active
- Beds:
- 4
- Lot size:
- 2.12 Acres
- Year built:
- 2023
- Baths:
- 3.00
- MLS#:
- MDCR2018328
- Subdivision:
- Blizzard Hill
ADDITIONAL INFORMATION
IMMEDIATE POSSESSION--This Beautiful New Home has everything you are looking for !! Located on 2+ Acres with an Oversized 2 Car Garage. OPEN HOUSE ON Saturday FROM 12 to 2PM. The Main Level features a Foyer, Study, and a Spacious Dining Room. Also, a Gourmet Kitchen that includes an Island with a Breakfast Bar, Granite Counters, under counter lighting and Ceramic Tile Backsplash. This is the center of the home and is open to the Large Family Room with a Gas Fireplace and an amazing Sun Room. All with Gleaming Hard Wood Flooring. Also, on the main level you will find a Powder Room and large Laundry Room with Custom Ceramic Flooring. The upper level has 4 Large Bedrooms with multiple walk-in closets and 2 Full Bathrooms. The Primary Bath has a Double Vanity, Linen Closet and an amazing Shower with 2 shower heads.. The Ceramic tile work is beautiful !! Amenities include Multiple Ceiling Fans, Stainless Appliances, Tray Ceiling in the Primary Bedroom, Wood Floors on the main Level and Upper Level Hall, Ceramic Bathrooms and custom touches thru-out. Andersen Slider and Double Pane, tilt windows. Lots of space and storage room in this quality - built home. Outside you can relax on the wonderful 6 foot front porch and you can access the 12x21 stone patio from the Sun Room. Just Perfect for entertaining!! Still time for you to choose the carpet for the Bedrooms.
- Type:
- Single Family
- Sq.Ft.:
- 1,503
- Status:
- Active
- Beds:
- 4
- Lot size:
- 0.18 Acres
- Year built:
- 1951
- Baths:
- 2.00
- MLS#:
- MDCR2020034
- Subdivision:
- None Available
ADDITIONAL INFORMATION
This all brick cape cod home offers a charming and classic design with 4 bedrooms and 2 baths and is nestled in a peaceful cul de sac in Westminster. There's a brick walkway that leads to the covered front porch which is a welcoming feature that adds character and curb appeal. The house opens to to the spacious living room with decorative fireplace and the dining room. The sunny kitchen leads out to the enclosed porch which offers a versatile space that can be used as a sunroom, home office, or relaxation area. It allows you to enjoy the outdoors while being protected from the elements. There are hardwood floors throughout adding warmth and timeless beauty. The arched doorways add architectural interest. The partially finished basement provides additional living space, which can be used as a recreation room or home gym, plus there is plenty storage area and access to the back yard. The fenced back yard provides safety for the kids and pets. The house is also energy efficient with with solar panels and a hybrid heat energy efficient pump, it helps reduce energy costs while minimizing environmental impact. Overall, this classic cape cod provides modern features, and ample space for a growing family.
- Type:
- Single Family
- Sq.Ft.:
- 1,640
- Status:
- Active
- Beds:
- 3
- Year built:
- 1989
- Baths:
- 3.00
- MLS#:
- MDCR2019842
- Subdivision:
- Parrs Ridge
ADDITIONAL INFORMATION
Welcome to 345 Pleasanton Road A31, your spacious sanctuary in Westminster, Maryland. This large 3-bedroom, 3-full bath condo offers a perfect blend of comfort, style and functionality. Step into the expansive living area, seamlessly connected to the dining space and modern kitchen. With ample room for relaxation and entertaining, this layout is ideal for any lifestyle. The updated kitchen features modern appliances and plenty of storage, making meal preparation a breeze. Retreat to the tranquil master suite with its own luxurious ensuite bath and walk in closet, offering a peaceful retreat at the end of the day. Adjacent to the primary suite is the second bedroom that connects to the private deck, a perfect spot to enjoy your morning coffee. The upstairs features a loft overlooking the living room, this can be used as flex space or a 3rd bedroom as it has its own full bath and closet. Enjoy the convenience of in-unit laundry and abundant storage space throughout. Situated in the desirable community of Parr's Ridge , residents can take advantage of amenities such as a swimming pool, tennis courts and a clubhouse. With close proximity to shopping and dining options, this condo offers the perfect combination of comfort and convenience. Don't miss out on this fantastic opportunity! Schedule your showing today!
- Type:
- Single Family
- Sq.Ft.:
- 3,140
- Status:
- Active
- Beds:
- 5
- Lot size:
- 2.02 Acres
- Year built:
- 2023
- Baths:
- 5.00
- MLS#:
- MDCR2020080
- Subdivision:
- Walnut Ridge
ADDITIONAL INFORMATION
Welcome to your dream home in Westminster! This stunning residence boasts 4 spacious bedrooms and 3.5 luxurious bathrooms, offering unparalleled comfort and style. As you step inside, you're greeted by soaring 10-foot ceilings that create an atmosphere of grandeur and elegance. The heart of the home lies in the gourmet kitchen, a culinary masterpiece equipped with top-of-the-line appliances and adorned with exquisite granite countertops. Whether you're hosting a dinner party or simply enjoying a quiet evening in, this kitchen is sure to inspire your inner chef. The open floor plan seamlessly connects the kitchen to the rest of the living space, providing the perfect setting for entertaining guests or spending quality time. Natural light floods the interiors, accentuating the beauty of every detail. Retreat to the spacious bedrooms, each offering a tranquil oasis for rest and relaxation. The master suite is a true sanctuary, featuring a lavish ensuite bathroom and ample closet space. Outside, you'll discover a private backyard oasis, ideal for outdoor gatherings or simply unwinding after a long day. From the meticulous landscaping to the charming patio area, every aspect of this home has been designed with your comfort and enjoyment in mind. Located in the desirable community of Walnut Ridge, this home offers convenience and tranquility, with easy access to local amenities and major thoroughfares. Don't miss your chance to experience luxury living at its finest in this magnificent Lynwood residence.
- Type:
- Single Family
- Sq.Ft.:
- 4,307
- Status:
- Active
- Beds:
- 5
- Lot size:
- 2.05 Acres
- Year built:
- 1994
- Baths:
- 6.00
- MLS#:
- MDCR2019714
- Subdivision:
- Ships Quarters
ADDITIONAL INFORMATION
PRICE IMPROVEMENT!! Nestled in the picturesque Ships Quarter community, this stunning colonial-style home offers an ideal blend of elegance and functionality. Boasting 5 bedrooms and 5.5 bathrooms, this well maintained residence sit on over 2 acres and features 5,000+ finished square feet of living space, providing ample room for both relaxation and entertainment. The eat in gourmet kitchen is a chef's delight, showcasing modern appliances, granite countertops, and ample cabinet storage. Enjoy the cozy fire by the kitchen dining area or in the living room with a double sided user friendly gas fireplace. The main level also provides a beautiful formal dining room, office space & a sun room just off of the family room, and a two- story living room that provides access to deck . The inviting living areas are accentuated by abundant natural light and tasteful finishes throughout. Retreat to the luxurious primary suite with a spa-like ensuite bath, offering the perfect sanctuary after a long day w/ generous closets and sitting room. A second bedroom ensuite sits off Primary with full private bathroom and separate stairwell to kitchen area. Three additional nice sized bedrooms and two more full bathrooms complete the upper level. Stroll outdoors to the expansive deck which overlooks the beautifully landscaped backyard and fenced in-ground pool creating a serene outdoor retreat. A private balcony off the Great Room is the perfect escape for solitude. The fully finished lower level walks directly out to the pool area with two walkout doors and is equipped with large rec room & game room, media room/potential 6th bedroom, Bar area, and another full bathroom. Conveniently located near shopping, dining, and entertainment options, this home offers the perfect combination of privacy and convenience. Don't miss the opportunity to experience luxury living at its finest!
- Type:
- Single Family
- Sq.Ft.:
- 6,010
- Status:
- Active
- Beds:
- 5
- Lot size:
- 2.27 Acres
- Year built:
- 2003
- Baths:
- 7.00
- MLS#:
- MDCR2019726
- Subdivision:
- None Available
ADDITIONAL INFORMATION
Prepare to be swept off your feet by the sheer elegance and unparalleled craftsmanship of this magnificent 5-bedroom, 7-bathroom Colonial estate, boasting awe-inspiring panoramic sunsets and stunning countryside views of the majestic Catoctin Mountains. Step into a world of refined opulence where quality workmanship meets modern convenience. The open-concept kitchen is a culinary enthusiast's paradise, featuring a sprawling island, exquisite maple cabinets, and high-end appliances fit for a gourmet chef. Entertain guests in style in the spacious family room by the cozy gas fireplace or host lavish dinner parties in the grand dining area. Youâll love the main level primary suite, complete with a lavish walk-in closet, whirlpool tub, and ceramic tile shower for the ultimate relaxation experience. Upstairs, discover four generously appointed bedrooms, three of which boast en-suite bathrooms for added comfort and convenience. The lower level features a spacious rec room, complete with a sleek wet bar for entertaining, multiple bonus rooms, and ample storage space for all your needs. Need extra accommodation? Look no further than the bonus space above the oversized side-load 3-car garage, providing extra storage, gaming rooms or whatever your needs may be. Outdoor living reaches new heights with a sprawling Trex wrap-around porch, perfect for enjoying your morning coffee or evening cocktails while soaking in the breathtaking views. Unwind after a long day on the rear deck, complete with a hot tub and outdoor grilling area. Lots of space for an outbuilding or shed. Efficiency meets sustainability with leased Tesla solar panels to offset energy costs, while recent updates including a HVAC condenser (2023), boiler (2021), Well pump (2023) and washer and dryer (2020) ensure peace of mind for years to come. This custom-built masterpiece also features an elevator shaft for future convenience and accessibility.
- Type:
- Single Family
- Sq.Ft.:
- 2,989
- Status:
- Active
- Beds:
- 3
- Lot size:
- 1.01 Acres
- Year built:
- 1977
- Baths:
- 4.00
- MLS#:
- MDCR2019932
- Subdivision:
- Sun Valley
ADDITIONAL INFORMATION
***BACK ON THE MARKET AND PRICE REDUCED*** Wonderful 3 Bedroom 4 full bath rancher in the sought after neighborhood of Sun Valley! Home features a large footprint over 2,000 square feet on the main level. Huge front living room with separate formal dining room. Open concept eat in kitchen, separate pantry and pass through area to rear living room. Living room and entire main level have gorgeous hardwood floors including a cozy wood fireplace. Attached rear sunroom with tons of windows and skylights. Primary suite with 1 walk in and 1 regular closet complete with en-suite bathroom. Massive unfinished lower level with separate kitchen. Plenty of room for 4th/5th bedrooms and unbelievable rec room the entire length of the home with 3 closets. 2 Car attached garage and driveway. Corner 1 Acre lot with mature trees in the front and rear- A Must See. ***Home is an estate sale being sold As-Is with inspections for information purposes only. ***
$419,900
1 Lincoln Road Westminster, MD 21157
- Type:
- Single Family
- Sq.Ft.:
- 2,086
- Status:
- Active
- Beds:
- 4
- Lot size:
- 0.1 Acres
- Year built:
- 1930
- Baths:
- 3.00
- MLS#:
- MDCR2019720
- Subdivision:
- None Available
ADDITIONAL INFORMATION
ACTIVE FOR BACK-UPS ONLY--HOME INSPECTION CONTINGENCY THROUGH 05/20. CONVENIENT DOWNTOWN ESTMINSTER LOCATION**WALK TO THE LIBRARY, RESTAURANTS, ARTS COUNCIL, RETAIL STORES AND COFFEE SHOPS**LONG-TIME OWNERS HAVE TAKEN GREAT PRIDE IN MAINTAINING THIS 2.5 LEVEL COLONIAL WITH REMODELS/UPDATES INCLUDING THE KITCHEN WITH GRANITE AND STAINLESS-STEEL APPLIANCES, MASTER BATHROOM AND POWDER ROOM/LAUNDRY ROOM, HIGH-EFFICIENCY GAS FURNACE FOR RADIATOR HEAT, AND FIVE SPLIT ELECTRIC HEAT/CAC UNITS, GAS WATER HEATER, REPLACEMENT WINDOWS, ROOF, COMPOSITION DECK AND FRONT COVERED PORCH**THE FAMILY ROOM OFF THE KITCHEN WAS ADDED BY THE OWNERS AND IS A SPACIOUS AND COMFORTABLE ROOM FOR KEEPING AN EYE ON THE KIDS OR ENTERTAINING FRIENDS**THE LIVING ROOM FEATURES A WALK-IN BAY WINDOW, A BUILT-IN ENTERTAINMENT CENTER AS WELL AS A GAS STOVE WITH "INSTANT" HEAT FOR THOSE COLD WINTER NIGHTS**THE CENTER FOYER GIVES ACCESS TO THE FORMAL LIVING AND DINING ROOM**THE SECOND FLOOR HAS THREE BEDROOMS AND TWO BATHROOMS--THE MASTER BATHROOM WAS RECENTLY REMODELED AND THE HALL BATHROOM INCLUDES A CLAW-FOOT TUB**THE THIRD FLOOR IS FINISHED AND MAY BE USED AS A BEDROOM, OFFICE, PLAY ROOM OR STUDIO/HOBBY ROOM.** IT IS NOTED THE FINISHED LIVING AREA AS RECORDED IN PUBLIC RECORDS DOES NOT INCLUDE THE AREA OF THE FINISHED ATTIC OR THE LIVING ROOM BAY WINDOW--ESTIMATED ABOVE-GRADE FINISHED LIVING AREA IS 2,086 sf. PLAN ON TAKING A LOOK AT THIS NEW LISTING-- YOU WILL NOT BE DISAPPOINTED. FINISHED THIRD-FLOOR IS HEATED WITH ELECTRIC BASEBOARD AND SELLERS ARE INCLUDING THE AC UNIT**SPLIT SYSTEM IS DESIGNED FOR A FUTURE 3RD-FLOOR WALL UNIT** SELLERS WILL LEAVE THE GLASS DINING TABLE, FOUR CHAIRS, UMBRELLA, RECLINER, GRILL AND THE DINING -ROOM CORNER CABINET IF PURCHASER(S) PREFERS.
© BRIGHT, All Rights Reserved - The data relating to real estate for sale on this website appears in part through the BRIGHT Internet Data Exchange program, a voluntary cooperative exchange of property listing data between licensed real estate brokerage firms in which Xome Inc. participates, and is provided by BRIGHT through a licensing agreement. Some real estate firms do not participate in IDX and their listings do not appear on this website. Some properties listed with participating firms do not appear on this website at the request of the seller. The information provided by this website is for the personal, non-commercial use of consumers and may not be used for any purpose other than to identify prospective properties consumers may be interested in purchasing. Some properties which appear for sale on this website may no longer be available because they are under contract, have Closed or are no longer being offered for sale. Home sale information is not to be construed as an appraisal and may not be used as such for any purpose. BRIGHT MLS is a provider of home sale information and has compiled content from various sources. Some properties represented may not have actually sold due to reporting errors.
Westminster Real Estate
The median home value in Westminster, MD is $465,000. This is higher than the county median home value of $310,200. The national median home value is $219,700. The average price of homes sold in Westminster, MD is $465,000. Approximately 47.01% of Westminster homes are owned, compared to 45.96% rented, while 7.04% are vacant. Westminster real estate listings include condos, townhomes, and single family homes for sale. Commercial properties are also available. If you see a property you’re interested in, contact a Westminster real estate agent to arrange a tour today!
Westminster, Maryland has a population of 18,557. Westminster is more family-centric than the surrounding county with 36.45% of the households containing married families with children. The county average for households married with children is 34.77%.
The median household income in Westminster, Maryland is $60,984. The median household income for the surrounding county is $90,510 compared to the national median of $57,652. The median age of people living in Westminster is 33.1 years.
Westminster Weather
The average high temperature in July is 87.6 degrees, with an average low temperature in January of 21.9 degrees. The average rainfall is approximately 43.4 inches per year, with 20 inches of snow per year.
