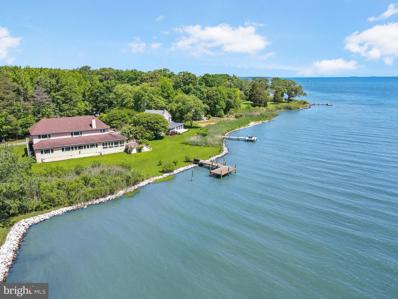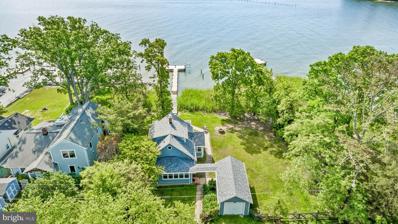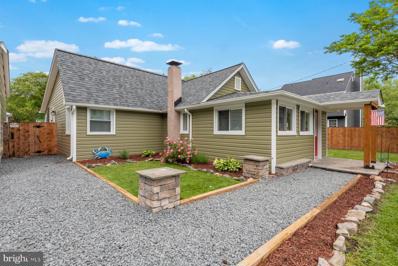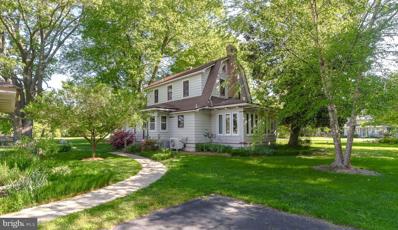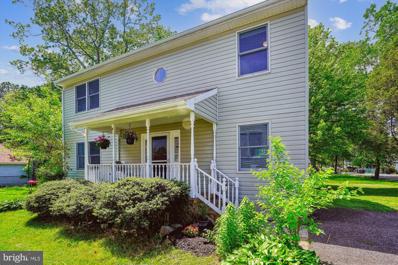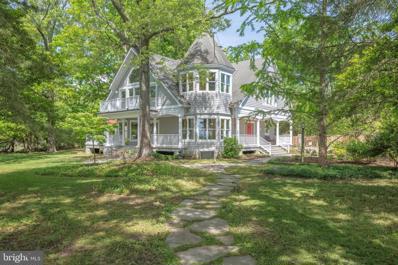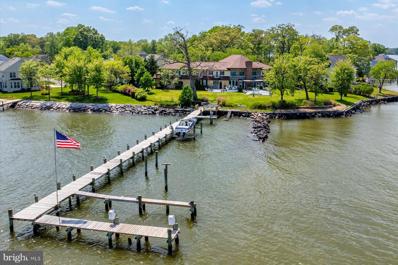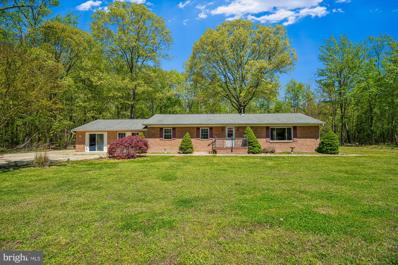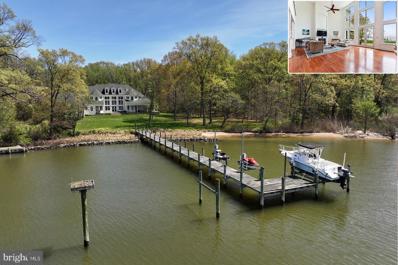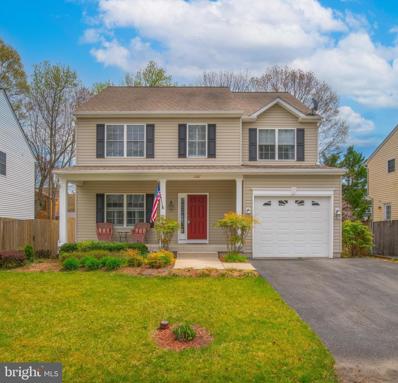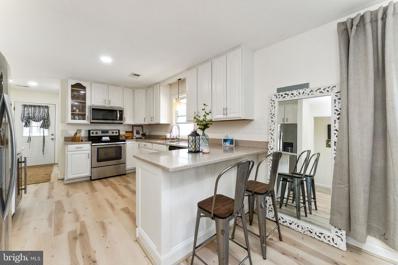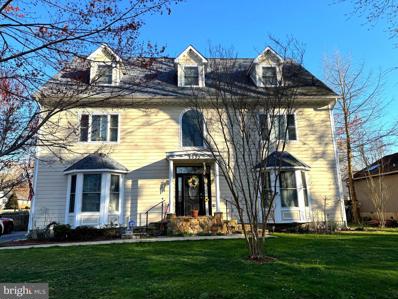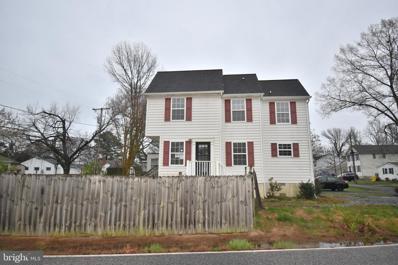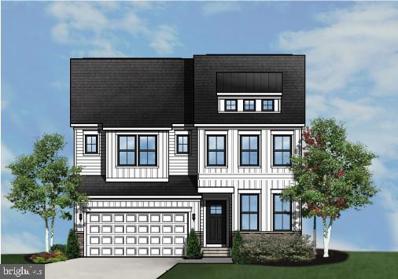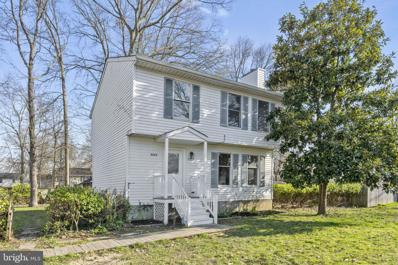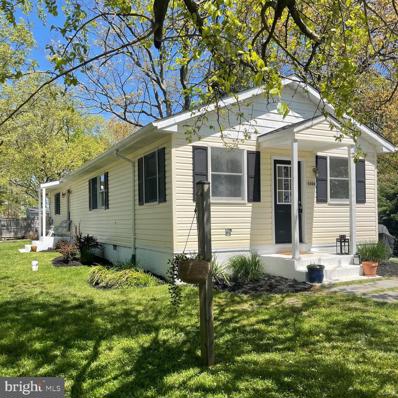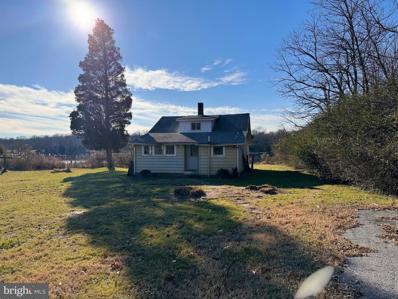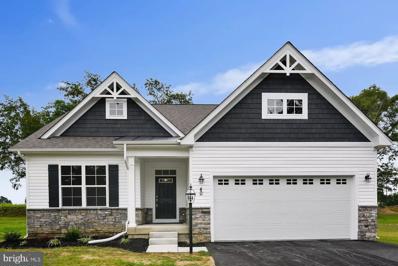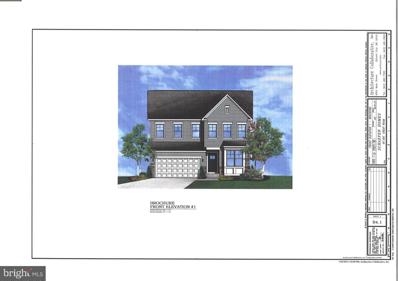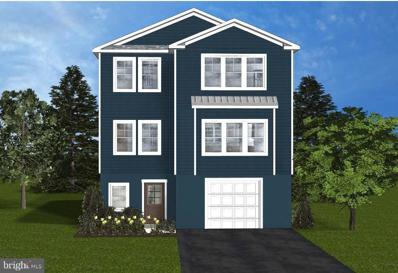Shady Side MD Homes for Sale
$1,100,000
4837 Idlewilde Road Shady Side, MD 20764
- Type:
- Single Family
- Sq.Ft.:
- 4,984
- Status:
- NEW LISTING
- Beds:
- 5
- Lot size:
- 2.14 Acres
- Year built:
- 1993
- Baths:
- 3.00
- MLS#:
- MDAA2084942
- Subdivision:
- Shady Side
ADDITIONAL INFORMATION
Waterfront home, over 4,500 sq. ft. with 75' X 49' footprint! Panoramic views of wide open Jack Creek and Chesapeake Bay. Jack Creek Park, 54 acres, across the water completes your magnificent view! Estate sale, sold as is. This property is priced in recognition of the need for a total interior renovation: kitchen, baths, flooring. Primary bedroom and bath on main level, brick hearth fireplace in huge front room. Sunroom with built-in hot tub, add some plants and enjoy a year around spa like atmosphere! Private pier with shallow water, but great for kayaks, small boats, jet skis, wake boards. Keep any size boat at Parish Creek Landing Marina right around the corner! Chesapeake Yacht Club memberships available in Shady Side. Waterfront restaurants, West River Sailing Club in Galesville are minutes away. Shady Side offers a quiet retreat within an easy drive from Washington, D.C., Annapolis, Baltimore and major airports.
$699,900
4749 Oak Road Shady Side, MD 20764
- Type:
- Single Family
- Sq.Ft.:
- 1,344
- Status:
- NEW LISTING
- Beds:
- 3
- Lot size:
- 0.23 Acres
- Year built:
- 1940
- Baths:
- 2.00
- MLS#:
- MDAA2084714
- Subdivision:
- Felicity Cove
ADDITIONAL INFORMATION
Waterfront Cottage 3 bedroom 2 bath 1344 sq.ft. Single Car Detached Garage Private Pier Boat Lift Welcome Home to this Charming Waterfront Cottage on the Chesapeake Bay! As you arrive at the property, you'll immediately notice the lush greenery and mature trees. Walking around, you'll be captivated by the amazing views of the Chesapeake Bay. Upon entering the home, you'll step into the living room, surrounded by beautiful windows that offer spectacular views. The wood paneling gives the room a cozy cottage vibe, and the pellet stove invites you to relax on chilly, rainy days. Off the living room is an enclosed porch, perfect for extending the living space or as a quiet reading nook. Moving through the living room, you'll enter the kitchen, which exudes a classic cottage feel and is well-lit, ideal for setting up an indoor herb garden and indoor plants. The eat-in dining area provides a lovely spot to enjoy your morning coffee while taking in the views from the side of the home. Continuing on the main level, you'll find a laundry area, a full bath that connects to the primary bedroom, and a second bedroom, perfect for guests or use as an office. Upstairs, there's a large bedroom and another full bath, making it an ideal primary suite. The upstairs bedroom also offers an amazing view through a huge circular window. The roof was recently replaced in January 2024, adding value and security to the home. Stepping outside through the front door, you'll be greeted by stunning views of the bay. The walkway leads you past a firepit and down to your private dock, which was replaced in 2020 and includes a boat lift. Whether you want to enjoy the seating platform, go for a boat ride, or simply relax in your favorite chair, the inspiring views will continue to captivate you. Back at the house, you'll find a single-car detached garage connected to the home with a breezeway. The property encompasses two lots which creates a certain element of privacy! This is your perfect Waterfront Getaway!!
- Type:
- Single Family
- Sq.Ft.:
- 1,296
- Status:
- NEW LISTING
- Beds:
- 3
- Lot size:
- 0.22 Acres
- Year built:
- 1955
- Baths:
- 2.00
- MLS#:
- MDAA2084290
- Subdivision:
- Cedarhurst On The Bay
ADDITIONAL INFORMATION
RARE FIND. Not often does a home come on the market in Shady Side with a detached-four car garage and almost a 1/4 acre of land. This meticulously upgraded home is the one you have been waiting for. The seller has spent almost $100,000 in remodeling this home over the last year....New Roof/Siding/Gutters/Windows/Water Heater/Doors/Drain System/Bathrooms & More! The driveway and yard allow plenty of space to store your RV, boat, work vehicle. Plenty of room. No HOA. Enjoy community amenities such as boat launch & kayak launch ramp, community beach, community pier and multiple playgrounds. Picnic at the community grill sites while soaking in the water views. You are purchasing a lifestyle with 1174 Holly Avenue. Create the lifestyle you want. Don't miss this rare opportunity. It will not last. OFFER SUBMISSION DEADLINE - ALL OFFERS ARE DUE ON MONDAY 5/20/24 AT 2PM
- Type:
- Single Family
- Sq.Ft.:
- 1,522
- Status:
- NEW LISTING
- Beds:
- 3
- Lot size:
- 0.53 Acres
- Year built:
- 1926
- Baths:
- 2.00
- MLS#:
- MDAA2083886
- Subdivision:
- Shady Side
ADDITIONAL INFORMATION
Such a Gem! A Wonderful place to call Home!! Presenting this Charming River Vista Dutch Colonial on over Half-Acre with neighboring Majestic Oak and Maple trees perched on a level, private corner lot with a variety of plantings and a Magnolia tree that is just so pretty. Discover this West Shady Side community nestled on the West Riverâ¦the epitome of tranquility and serenity. A sanctuary for anyone seeking a peaceful retreat from the bustling world, a true Oasis! The front entrance invites you to the first level where you will find spacious, natural light filled Living & Dining rooms opposite each other with 9ft. Ceilings, large east-facing windows & hardwood floors throughout. The Living Room features a classic âPreston-Owensâ wood-burning fireplace for cozy family get-togethers, framed by double doorways into a large sunroom with 12 windows. Across the entrance is a well-appointed Dining Room which opens to a lovely 3 season porch with Custom Vinyl/Screen windows, a perfect place to relax in the dappled shade looking across the field to the glorious Sunset Views and glimpses of the Sail boat races on the West River. From the Living Room, pass by the 1st.floor ½ bath to the staircase with turned Newel Post and Balustrade to the 2nd level with 3 Bedrooms, a Full bath and walk-up attic. You will just love the large Master Bedroom with vaulted ceiling and quarter-round windows. From the Dining Room, step into the newly renovated Custom Kitchen with mudroom & pantry combo that is bright & airy- the perfect fusion of Charm & contemporary style with Granite Counters, custom Cabinets and Tile floor. The picture window is perfectly placed above the farm sink to take in the lovely River view. The rear door off the kitchen/mudroom gives access to the backyard with shaded seeding area and three raised garden beds for vegetables, herbs and decorative plantings. The cellar is a great place for storage and comes with a large freezer, washer/dryer and whole-house water-filtration system. Donât miss the detached & oversized garage- 16.5x18.5' workshop-16.5x12' with extra room for a private office 11.5x11.0' and off-street parking for 3-4 cars. All this plus, Property is a private corner ½ acre lot abuts a 68-acre forest conservation Tract to the South and a large open field to the West & North. Includes a right of way on Hayes Road serving this property and down to the other homes on the waterfront. Buyer to confirm all listing information. Convenient location for commutes to Annapolis, DC, VA, PAX, Andrews.
- Type:
- Single Family
- Sq.Ft.:
- 1,728
- Status:
- Active
- Beds:
- 4
- Lot size:
- 0.17 Acres
- Year built:
- 1984
- Baths:
- 3.00
- MLS#:
- MDAA2082092
- Subdivision:
- Cedarhurst On The Bay
ADDITIONAL INFORMATION
Do you want to be close to the Chesapeake Bay? This home delivers! Being only a block away from the water, you have views from your front yard and upper level of the home. When not enjoying the private community amenities such as the playground, clubhouse, boat slips or amazing water views, you can relax in your large screened-in porch. This home features many updates, including a UV filter light (2022), water filtration system (2022), water heater (2022), HVAC (2023), and all new 2023 appliances (gas stove, dishwasher, microwave, and refrigerator)! When entering the home, you will immediately notice the two story foyer and find an open concept with the kitchen, living room, and dining space. Just off of this main area, is an additional living space which can be used as a bedroom or recreation area. Upstairs, you will find all of the remaining bedrooms and two full bathrooms. The main bedroom features an ensuite bathroom with a soaker tub and skylights, as well as two walk-in closets. This home is an easy commute to the greater Annapolis area and many shopping areas. Voluntary HOA.
$1,750,000
4754 Chestnut Road Shady Side, MD 20764
- Type:
- Single Family
- Sq.Ft.:
- 3,142
- Status:
- Active
- Beds:
- 3
- Lot size:
- 2.76 Acres
- Year built:
- 1977
- Baths:
- 3.00
- MLS#:
- MDAA2080416
- Subdivision:
- Felicity Cove
ADDITIONAL INFORMATION
Gorgeous 2.76 acre waterfront estate with a beautiful Victorian style home on the Chesapeake Bay. Unique 3 bedroom 3 bath open flowing floor plan exudes casual elegance with quality design and workmanship, perfect for coastal living. This lovely home provides great entertaining spaces inside and out. Equipped with Anderson windows and french doors, multiple Trex decks and porches, hardwood and ceramic floors, cathedral ceilings, lofts, a two story wood-burning stone fireplace, turret room, gazebo, 110 foot rebuilt pier, an in-ground pool and so much more! Additionally, the estate provides the ability to build one additional home. The property is served by private well, public sewer, propane gas heat and cooking, and 400 AMP electric service.
$3,400,000
4701 Girton Avenue Shady Side, MD 20764
- Type:
- Single Family
- Sq.Ft.:
- 8,425
- Status:
- Active
- Beds:
- 9
- Lot size:
- 0.69 Acres
- Year built:
- 2004
- Baths:
- 7.00
- MLS#:
- MDAA2083782
- Subdivision:
- Idlewilde Acres
ADDITIONAL INFORMATION
Open House scheduled for Sunday 5/19 from 1-3pm - Appointment required - Please register with the listing agent prior to the open house. Welcome to 4701 Girton Ave, an exceptional waterfront sanctuary offering breathtaking panoramic views of the Chesapeake Bay and West River. Situated on Curtis Point in Shady Side, this residence features 260 feet of pristine waterfront, a 250-foot pier with a boat lift and two jet ski lifts, and a convenient three-car garage. Enjoy the luxury within this expansive home, spanning over 8,400 finished square feet. The in-law suite, complete with its own kitchen, living room, two bedrooms, bathroom, balcony, and private entrance, offers an inviting retreat for guests. With a total of eight bedrooms and an optional office space that could easily convert into another bedroom, along with six and a half bathrooms, there's abundant space for all. The centerpiece of the home is the main kitchen, boasting direct water views and equipped with granite countertops, a gas cooktop, double ovens, and a Sub-Zero refrigeratorâa chef's delight. The primary suite on the first floor features a walk in closet, a whirlpool tub, double sink vanity, and an indulgent 8-head shower. Separate laundry rooms on the main and top floors, along with ample storage throughout including in the basement, which offers 3,200 square feet of unfinished space, ensure convenience and functionality. Many of the bedrooms offer its own private balcony, providing a peaceful retreat. Outside, the back deck and expansive private waterfront yard offer the perfect setting for outdoor gatherings. With a private pier granting access to the water, enjoy fishing, boating, or simply soaking in the tranquil views. The property is conveniently located near marinas, waterfront dining, parks, and 20 - 45 miles from major cities such as Annapolis, Baltimore, and DC.
- Type:
- Single Family
- Sq.Ft.:
- 2,139
- Status:
- Active
- Beds:
- 3
- Lot size:
- 0.9 Acres
- Year built:
- 1966
- Baths:
- 2.00
- MLS#:
- MDAA2082734
- Subdivision:
- Regulars
ADDITIONAL INFORMATION
Welcome to 1418 Shady Rest Rd, a 3 bedroom 2 bathroom rancher located on a quiet street not far from the water in one of Marylandâs Chesapeake Bay boating communities. This property sits on .90 acres, has a barn style shed, oversized deck, huge back yard, and a drive way with plenty of space for parking. Freshly painted throughout, new bedroom carpet, and bathtubs are re-glazed. Photos look great but home does need updates to kitchen and bathrooms and hardwood floors. Garage was converted to a recreational room but was never completed. Continue the sellers vision or it could be converted back to two car garage. Overall property has a lot of potential to become a gem. Being sold AS IS. Priced to sell so schedule your showing today! Be sure to check out property video on Youtube.
- Type:
- Single Family
- Sq.Ft.:
- 8,412
- Status:
- Active
- Beds:
- 8
- Lot size:
- 2.44 Acres
- Year built:
- 2014
- Baths:
- 9.00
- MLS#:
- MDAA2081512
- Subdivision:
- None
ADDITIONAL INFORMATION
Nestled amidst winding, wooded roads, 1346 E West Shady Side Road is sited on a private 2.5 acre parcel with more than 300 ft of West River waterfrontage. The private pier has lifts for jet skis and a power boat and the location gives immediate access to the Chesapeake Bay. Coming to market for the first time, this grand home is a testament to unparalleled craftsmanship and luxury, while embracing indoor/outdoor living and the propertyâs expansive water views. Upon entering, youâll be greeted by an awe-inspiring double story foyer that opens into the great room and out onto the waterside porch with gorgeous West River views. The marble floor of the foyer is offset by two floating staircases that rise in symmetry to the spectacular chandelier overhead. A mezzanine overlooks the foyer and the great roomâs floor to ceiling windows, offering views of the water and beautiful sunsets. The floor plan was thoughtfully designed to capture the homeâs grandeur while maintaining lots of distinct living spaces for family and friends to congregate. Two main level primary suites, each with gas fireplaces and seating areas, are graciously appointed at either wing of the home. In addition to formal seating in the great room, there is an informal dining area and family room anchored by a gas fireplace. The adjoining chefâs kitchen has Sub-Zero and Wolf appliances. All these rooms overlook the water and have terrace access. Fabulous hardwood floors are found in almost every room on the first and second floors. Unique features, such as a water view window through the stone fireplace, abound. In addition to the powder room and the main level bedroomsâ ensuite bathrooms, there is another full bath that was created for use on summer days after spending time on the water. Tucked in a tiled area off the garage, there is an oversized walk-in shower with lots of space for storing towels and water related gear. Itâs a perfect example of how the home was designed for the waterfront lifestyle. An additional stairwell next to the kitchen provides convenient access to the 2nd level. An elevator which lands on all three floors is another option. Four spacious bedrooms, each with ensuite bathrooms and large closets, are spread across the second floor. In addition to the bedrooms, there is a wonderful bonus room which offers the opportunity for any number of functions: a fitness center, playroom, billiard room, or screening room. The third floor has two bedrooms, a hall bathroom, a casual seating area, and plenty of storage -- perfect for when you have a full house of guests and need all 8 bedrooms. This level could also serve as an au pair or in-law suite. The oversized four-car garage has two regular car bays and one double wide / extra tall which could store a boat or RV. Outside, a spacious terrace is framed by the backyard which extends to the private beach and pier. A comprehensive set of industrial systems support the home, including geothermal cooling and heating (electric bills average $300/month!), 4 hot water heaters, and 2 back-up, 18 KW Kohler generators. This property is on public sewer. Just an hour drive to Washington DC and 40 minutes to Annapolis.
- Type:
- Single Family
- Sq.Ft.:
- 2,160
- Status:
- Active
- Beds:
- 4
- Lot size:
- 0.14 Acres
- Year built:
- 2008
- Baths:
- 3.00
- MLS#:
- MDAA2082462
- Subdivision:
- Avalon Shores
ADDITIONAL INFORMATION
Impeccably maintained by its original owners throughout the years, this charming home makes its debut on the market for the first time. Welcomed by an inviting concrete porch, the open floor plan boasts hardwood floors throughout the main level, creating a warm and welcoming ambiance. The bright and sunny living room features custom plantation shutters, while the kitchen overlooks a spacious dining areaâperfect for hosting family gatherings and entertaining guests. Sliders lead to a rear patio adorned with pavers, offering a delightful space to enjoy the fenced yard and catch a "peek" of the water. Upstairs, the upper level is dedicated to comfort and convenience, comprising a primary bedroom complete with a full bath, walk-in closet, and three additional bedrooms, along with another full bath and a washer & dryer for added convenience. Additional features include a one-car garage with extra storage space, a generator hook-up, and a water conditioner with reverse osmosis. Residents will also have the opportunity to enjoy community amenities such as a beach, playground, boat ramp, and more with paid membership. For those seeking financial flexibility, 100% financing is available with a USDA rural loan. Don't miss out on the chance to make this meticulously cared-for home your ownâschedule a viewing today and experience the epitome of comfort and convenience. Note: google maps & gps have the street listed as "Magnolia Ridge Rd.". This is incorrect.
- Type:
- Single Family
- Sq.Ft.:
- 1,120
- Status:
- Active
- Beds:
- 3
- Lot size:
- 0.11 Acres
- Year built:
- 1980
- Baths:
- 2.00
- MLS#:
- MDAA2082170
- Subdivision:
- Cedarhurst On The Bay
ADDITIONAL INFORMATION
Welcome to this charming rancher, gracefully nestled on a captivating lot. Seamlessly blending comfort with style, this home showcases a true pride of ownership at every corner. Upon entry, you'll be greeted by the timeless allure of beautiful LVP floors, providing both durability and a cozy ambiance throughout the living spaces. The heart of the home, a spacious kitchen with a convenient breakfast bar, effortlessly flows into the welcoming living room, creating an ideal space for gatherings and everyday living. Generously sized bedrooms offer ample accommodation, with the primary bedroom boasting a full bath and a generously sized closet. Enhancing the home's appeal are a host of recent improvements: the roof, front door, and storm door were all replaced in January 2024; LVP flooring and carpet were replaced in January 2023; a new dishwasher was installed in August 2023; kitchen cabinets were repainted and new hardware added in October 2023; new bedroom fans installed in 2023; a new well water filter system was installed on April 11, 2024; the fence was erected in 2019; and a metal shed was added in August 2023. Additionally, the master closet was expanded in January 2022. Conveniently located within walking distance to a wealth of community amenities, including a beach, pier, playground, marina, boat ramp, and clubhouse, this home embodies the quintessential coastal lifestyle. Take advantage of the opportunity for 100% financing with a USDA Rural loan, making homeownership more accessible than ever. Experience the perfect blend of comfort, convenience, and coastal charm â schedule your tour today and make this delightful retreat your own!
- Type:
- Single Family
- Sq.Ft.:
- 3,613
- Status:
- Active
- Beds:
- 4
- Lot size:
- 0.23 Acres
- Year built:
- 2008
- Baths:
- 4.00
- MLS#:
- MDAA2080768
- Subdivision:
- Avalon Shores
ADDITIONAL INFORMATION
This 3600+ sq. ft. plus provides water views in a water privileged community. This is one of the few houses of this size in the area with excellent finishes and freshly painted. The main floor starts with a grand entrance that leads to the den, eat in kitchen, dining room and living room providing plenty of space for hosting and spending time with family. The half bathroom is in the middle of the action to provide your guests and your family with a main floor bathroom. The second floor is completely for living quarters with three large bedrooms and three full bathrooms. The master bathroom has private access from the master bedroom. It's a luxury size and luxury finish. The walk in master closet completes the oasis for the homeowners. The two other bedrooms both have nice sized individual closets each complete with its own full bathroom. The guest bathrooms both have nice finishes in a large space. In the final floor, you have an extra large bedroom. It connects to a huge bonus room with water views. This room provides an excellent space to get creative for a bar, lounge, ping pong table and/ or movie room. The options are endless in this area of the home.
- Type:
- Single Family
- Sq.Ft.:
- 1,088
- Status:
- Active
- Beds:
- 2
- Lot size:
- 0.1 Acres
- Year built:
- 2001
- Baths:
- 1.00
- MLS#:
- MDAA2081398
- Subdivision:
- Columbia Beach
ADDITIONAL INFORMATION
Detached 2 story home in water access community of Columbia Beach. Enjoy community amenities including playground, pier, boat launch and more! This home has a fenced yard and deck. The interior boasts a fireplace, granite counter tops and vaulted ceilings in the bedroom. Sold strictly AS IS, seller will make no repairs.
- Type:
- Single Family
- Sq.Ft.:
- 2,005
- Status:
- Active
- Beds:
- 4
- Lot size:
- 0.11 Acres
- Year built:
- 2024
- Baths:
- 3.00
- MLS#:
- MDAA2080890
- Subdivision:
- Cedarhurst On The Bay
ADDITIONAL INFORMATION
UPDATE: 5/15/24. HOME TO BE BUILT. EXPECTED FALL 2024 DELIVERY. Similar home under construction @ 1195 Grove Ave. is sold. Must use builder contract - buyer responsible for 100% transfer taxes**. Schaefer Homes brings to you their latest Monroe model located in water privilege community of Cedarhurst on the Bay offering community beach, pier, playground, marina, and club house which are all located on the Chesapeake Bay. Select from 3 exterior elevations! This home will come standard with plenty of upgraded features, and there is still the opportunity to make your personal selections to suit your needs and make this home yours! Some of the standard features will include 9â ceilings on the main level, luxury vinyl plank flooring, stainless steel appliances in the large eat-in kitchen with island, 42â designer Craftsman cabinets, large ownerâs suite with luxury bath, upper-level laundry room, and plenty more! 2 car garage! 10K closing assistance with use of preferred lender and title company. Construction to perm financing is available. Photos are illustration purposes only. Fall 2024 delivery.
- Type:
- Single Family
- Sq.Ft.:
- 1,248
- Status:
- Active
- Beds:
- 3
- Lot size:
- 0.23 Acres
- Year built:
- 1989
- Baths:
- 3.00
- MLS#:
- MDAA2079850
- Subdivision:
- Avalon Shores
ADDITIONAL INFORMATION
Welcome to 4929 Chestnut St in Shady Side - a lovely single-family home situated in a great neighborhood. The home offers 3 beds and 2.5 baths with a comfortable floor plan. The home is freshly painted and features a cozy fireplace, along with a conveniently placed laundry room on the top floor. The spacious backyard includes a deck and privacy from mature trees. There is ample parking on both the driveway and street. Residents benefit from proximity to landmarks such as Shady Side Park, the Shady Side Rural Heritage Society, West River Sailing Club, and the picturesque Chesapeake Bay. This is a great opportunity.
- Type:
- Single Family
- Sq.Ft.:
- 1,240
- Status:
- Active
- Beds:
- 2
- Lot size:
- 0.13 Acres
- Year built:
- 1981
- Baths:
- 2.00
- MLS#:
- MDAA2079220
- Subdivision:
- Columbia Beach
ADDITIONAL INFORMATION
New Roof 2024! Have you dreamed of living along the water? Now's your chance! This charming rambler, boasting two bedrooms and two full baths, presents an ideal retreat just a stone's throw away from the Chesapeake Bay. Embrace the two spacious bedrooms conducive to unwinding and unwavering comfort. The open family room invites several diverse seating arrangements and seamlessly integrates with a dining area. The kitchen equipped with up-to-date appliances is just awaiting your culinary cuisine. Set in the gated community of Columbia Beach, you're steps from waterfront living (without that water front price tag!) With the community beach and boat launch nearby, you'll be out on the water all summer long. And don't forget about the fishing and crabbing right in your own neighborhood! Plus, it's an easy walk to Franklin Point State Park. NO HOA! This home qualifies for a 100% financing, no down payment program available.
- Type:
- Single Family
- Sq.Ft.:
- 862
- Status:
- Active
- Beds:
- 2
- Lot size:
- 1.5 Acres
- Year built:
- 1930
- Baths:
- 1.00
- MLS#:
- MDAA2074976
- Subdivision:
- Shady Side
ADDITIONAL INFORMATION
- Type:
- Single Family
- Sq.Ft.:
- n/a
- Status:
- Active
- Beds:
- 4
- Lot size:
- 2.11 Acres
- Baths:
- 3.00
- MLS#:
- MDAA2074580
- Subdivision:
- Snug Harbor
ADDITIONAL INFORMATION
TO BE BUILT - NEW CONSTRUCTION. Beautiful lot co-marketed with Caruso Homes. This model is the ----- ASHLAND --- Spacious ranch style home with optional finished upstairs bonus room. This home presents the perfect open floor plan for hosting family gatherings or events. You can also enjoy the privacy of sitting outside on your large 10x16 ft patio or screen porch. This is a perfect home for first time home buyers as well as people looking to downsize. Buyer may choose any of Carusoâs models that will fit on the lot; prices will vary. Photos are provided by the builder. Photos and tours may display optional features and upgrades that are not included in the price. The final sq footage is approximate and will be finalized with final options. Upgrade options and custom changes are at an additional cost. Pictures shown are of proposed models and do not reflect the final appearance of the house and yard settings. All prices are subject to change without notice. Purchase price varies by chosen elevations and options. The price shown includes the base house price, the lot and the estimated lot finishing cost only. Builder tie-in is non-exclusive.
- Type:
- Single Family
- Sq.Ft.:
- 2,091
- Status:
- Active
- Beds:
- 4
- Lot size:
- 0.11 Acres
- Year built:
- 2024
- Baths:
- 3.00
- MLS#:
- MDAA2073716
- Subdivision:
- Cedarhurst On The Bay
ADDITIONAL INFORMATION
UPDATE: 12/21/23. HOME EXPECTED TO BE COMPLETED IN 120 DAYS. Schaefer Homes brings to you their latest Monroe model located in water privilege community of Cedarhurst on the Bay offering community beach, pier, playground, marina, and club house which are all located on the Chesapeake Bay. Select from 3 exterior elevations! This home will come standard with plenty of upgraded features, and there is still the opportunity to make your personal selections to suit your needs and make this home yours! Some of the standard features will include 9â ceilings on the main level, luxury vinyl plank flooring, stainless steel appliances in the large eat-in kitchen with island, 42â designer Craftsman cabinets, large ownerâs suite with luxury bath, upper-level laundry room, and plenty more! 2 car garage! 10K closing assistance with use of preferred lender and title company. Construction to perm financing is available. Photos are illustration purposes only. Spring/summer 2024 delivery.
- Type:
- Single Family
- Sq.Ft.:
- 2,575
- Status:
- Active
- Beds:
- 4
- Lot size:
- 0.14 Acres
- Baths:
- 3.00
- MLS#:
- MDAA2045576
- Subdivision:
- None
ADDITIONAL INFORMATION
New construction home to be built by Whitehall Building & Co. Nestled down a quiet road in serene Shady Side, you'll never want to leave! Price and plan provided includes 4 bedrooms, 2.5 bathrooms and 1 car garage. Option for a extra bathroom on lower level. Haile Pkwy road improvement planned as part of development project. Included photos are samples of the builders work and design ideas. Construction-Perm financing required and use of the builders preferred lender and title company allows for a $10,000 credit towards your selections! (100% VA Construction-Perm Financing option available)
© BRIGHT, All Rights Reserved - The data relating to real estate for sale on this website appears in part through the BRIGHT Internet Data Exchange program, a voluntary cooperative exchange of property listing data between licensed real estate brokerage firms in which Xome Inc. participates, and is provided by BRIGHT through a licensing agreement. Some real estate firms do not participate in IDX and their listings do not appear on this website. Some properties listed with participating firms do not appear on this website at the request of the seller. The information provided by this website is for the personal, non-commercial use of consumers and may not be used for any purpose other than to identify prospective properties consumers may be interested in purchasing. Some properties which appear for sale on this website may no longer be available because they are under contract, have Closed or are no longer being offered for sale. Home sale information is not to be construed as an appraisal and may not be used as such for any purpose. BRIGHT MLS is a provider of home sale information and has compiled content from various sources. Some properties represented may not have actually sold due to reporting errors.
Shady Side Real Estate
The median home value in Shady Side, MD is $435,000. This is higher than the county median home value of $333,800. The national median home value is $219,700. The average price of homes sold in Shady Side, MD is $435,000. Approximately 73.73% of Shady Side homes are owned, compared to 11.33% rented, while 14.94% are vacant. Shady Side real estate listings include condos, townhomes, and single family homes for sale. Commercial properties are also available. If you see a property you’re interested in, contact a Shady Side real estate agent to arrange a tour today!
Shady Side, Maryland has a population of 5,865. Shady Side is less family-centric than the surrounding county with 31.53% of the households containing married families with children. The county average for households married with children is 34.15%.
The median household income in Shady Side, Maryland is $91,976. The median household income for the surrounding county is $94,502 compared to the national median of $57,652. The median age of people living in Shady Side is 43.1 years.
Shady Side Weather
The average high temperature in July is 89.5 degrees, with an average low temperature in January of 29.2 degrees. The average rainfall is approximately 44.3 inches per year, with 8 inches of snow per year.
