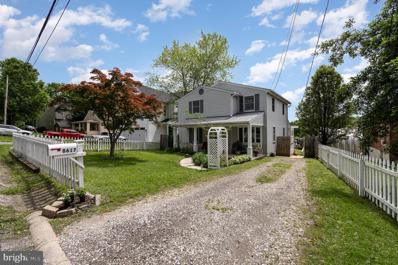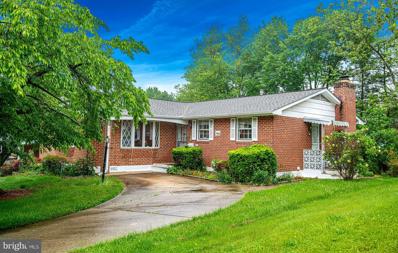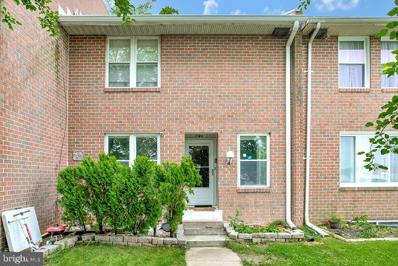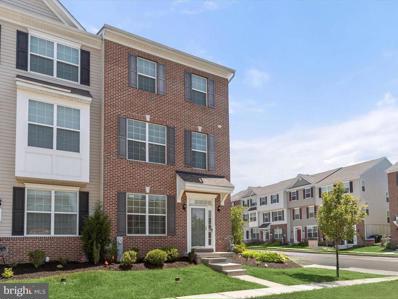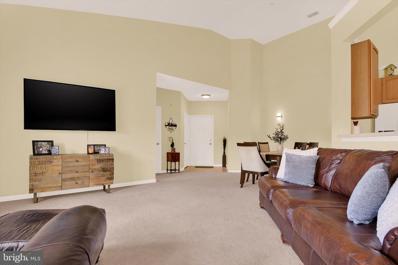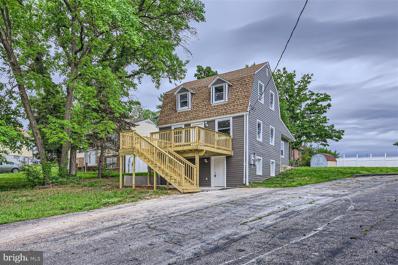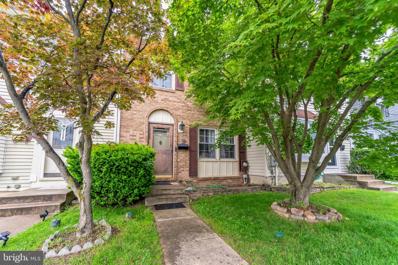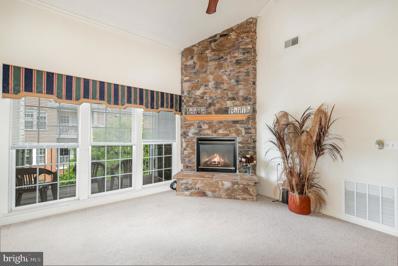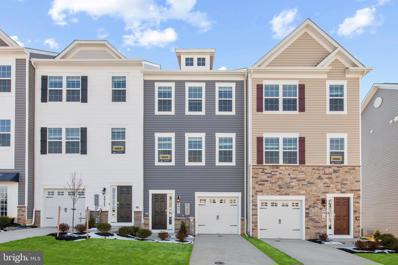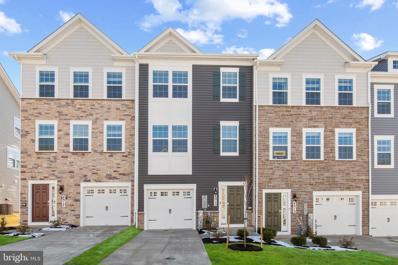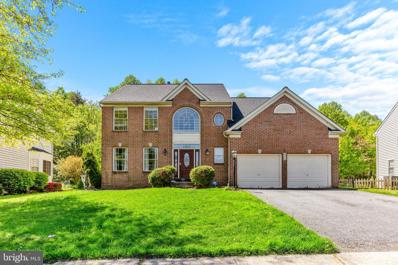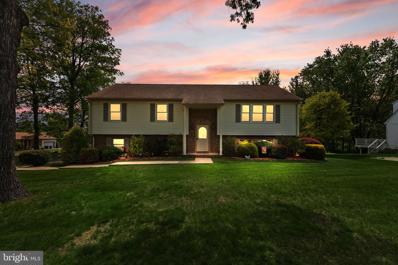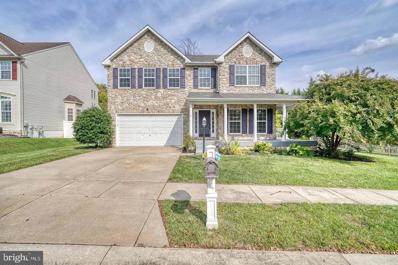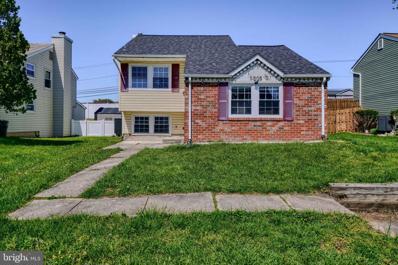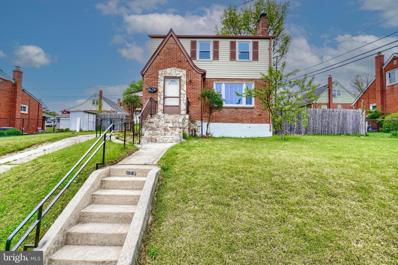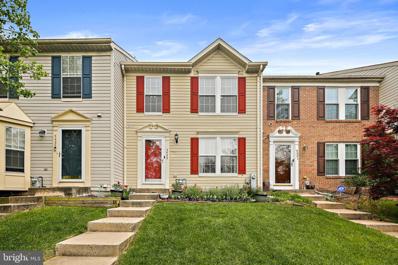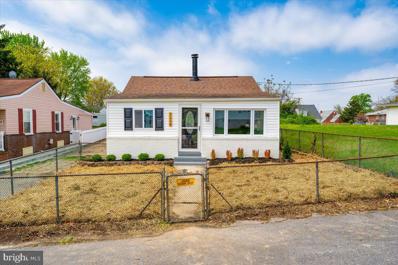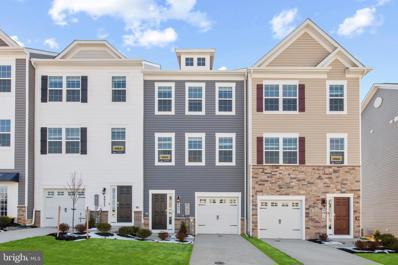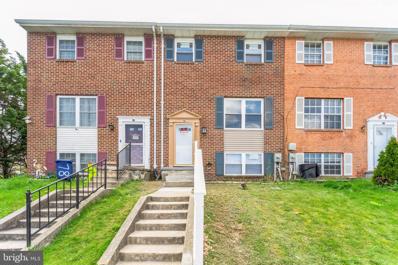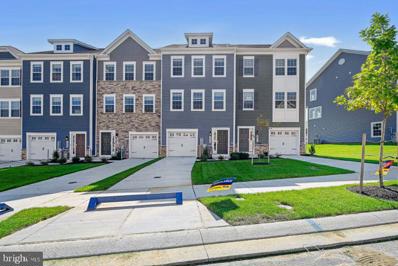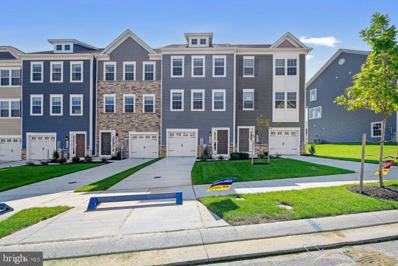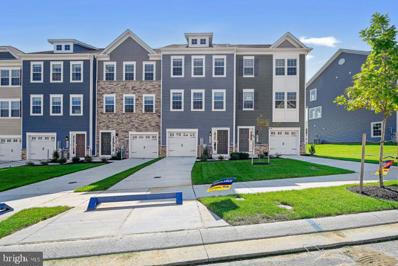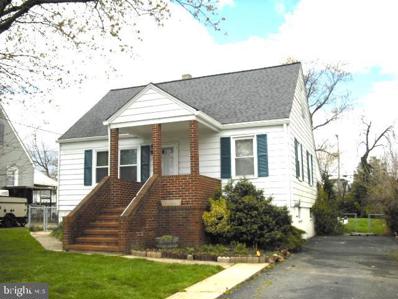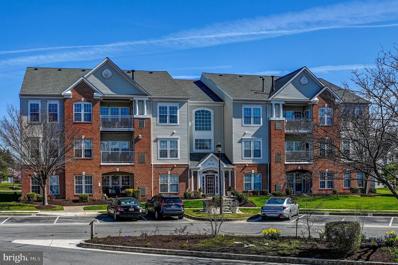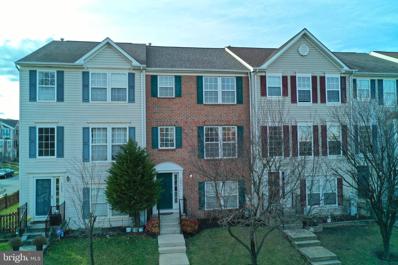Rosedale MD Homes for Sale
- Type:
- Single Family
- Sq.Ft.:
- 1,736
- Status:
- NEW LISTING
- Beds:
- 4
- Lot size:
- 0.23 Acres
- Year built:
- 1953
- Baths:
- 3.00
- MLS#:
- MDBC2096172
- Subdivision:
- None Available
ADDITIONAL INFORMATION
DREAM BIG! Welcome to your summer retreat. If you are looking for a home with an in ground pool and a spacious back yard, you have found it! This four bedroom, 3 full bath home has plenty of space for guests to stay over after the summer parties. There is a main level bedroom and a full modern bath off of the dining room which gives you an ultimate level of convenience. The kitchen was remodeled 5 years ago including the granite counters, appliances, flooring modern cabinetry and wooden ceiling beams. Off of the kitchen, you can access the back porch which leads to the large pool and yard. The living space has an electric fireplace and a newer big picture window looking out onto the front of the property. The flooring on the main level is a beautiful dark wood that is less than 10 years old. On the upper level you will find 3 additional oversized bedrooms as well as a full bath and laundry area. The covered front porch is the perfect space to sit with a cup of coffee in the morning or on a rainy day to watch the storms roll by. There is a large basement over 1000 sq ft that can be accessed from the backyard. This space is a dream for a work space, man cave, she shed or even a gamers paradise. The roof is about 7 years old, the pool liner was replaced 5 years ago and the columns on the front porch are about 1 year old. So many modern updates to see!
$359,900
1607 Weyburn Road Rosedale, MD 21237
- Type:
- Single Family
- Sq.Ft.:
- 1,944
- Status:
- NEW LISTING
- Beds:
- 3
- Lot size:
- 0.19 Acres
- Year built:
- 1965
- Baths:
- 3.00
- MLS#:
- MDBC2096558
- Subdivision:
- None Available
ADDITIONAL INFORMATION
Welcome to your charming Rosedale retreat! This spacious three-bedroom, two-and-a-half-bathroom gem boasts hardwood floors throughout, lending warmth and elegance to every corner. Step into the lush backyard oasis, perfect for entertaining or enjoying serene moments in nature. With a convenient kitchenette on the lower level, a cozy fireplace, and a walk-out basement leading to a patio, this spacious home seamlessly blends indoor and outdoor living, offering a perfect sanctuary for both relaxation and entertainment
- Type:
- Single Family
- Sq.Ft.:
- 1,500
- Status:
- NEW LISTING
- Beds:
- 4
- Lot size:
- 0.06 Acres
- Year built:
- 1975
- Baths:
- 2.00
- MLS#:
- MDBC2096282
- Subdivision:
- Village Townhomes
ADDITIONAL INFORMATION
Updated Brick Townhome in Rosedale! Currently tenant occupied â lease through 2/2025.. Main level with Hardwood Flooring. Updated Kitchen with Stainless Appliances, Subway Tile Backsplash. New Powder Room. Fully enclosed Rear Porch/Three Season Room. Upstairs find Hardwood Flooring. Large Primary with Oversized, Mirrored Closet. Generously Sized 2nd and 3rd Bedrooms. Updated Hall Bath with Tub/Shower Enclosure, Tile Backsplash. Upper Levels Freshly Painted. Finished Lower Level with Office/Study/Potential 4th Bedroom. Large Laundry/Storage area. Partially Fenced Rear Yard with Mature Trees. New Roof, Furnace & AC 2024.
$395,000
33 Ironwood Court Rosedale, MD 21237
- Type:
- Townhouse
- Sq.Ft.:
- 2,395
- Status:
- NEW LISTING
- Beds:
- 4
- Lot size:
- 0.06 Acres
- Year built:
- 2017
- Baths:
- 4.00
- MLS#:
- MDBC2095054
- Subdivision:
- Franklin Point At Deerborne
ADDITIONAL INFORMATION
Welcome to your dream home in the coveted Deerborne community of Rosedale! This remarkable 4-bedroom, 3.5-bathroom end-of-group townhome is a former model, boasting exquisite features and modern amenities throughout. As you step inside, you're greeted by a spacious foyer adorned with hardwood floors. The entry-level beckons with a convenient double-door entry to the main level bedroom, perfect for guests or as an in-law suite, accompanied by a well-appointed full bathroom. Adjacent is a cozy family room, complete with granite-topped cabinetry, a wet bar, mini-fridge, and microwaveâan entertainer's delight or ideal as an in-law suite with its private slider entrance. Ascending to the next level, you'll find open-concept living at its finest. The sunlit living room features a charming gas fireplace, while the gourmet eat-in kitchen is a chef's haven, boasting a generous island, crisp white cabinetry, stainless steel appliances, and elegant pendant lighting highlighted by a decorative backsplash. A powder room adds convenience to this inviting main living space. The journey continues to the uppermost level, where the luxurious primary bedroom suite awaits. Vaulted ceilings add grandeur to the room, complementing the walk-in closet and en-suite bath featuring a double sink vanity and a shower stall with bench seatingâan oasis of relaxation. Two additional bedrooms, each with its own allure, share a full bath, along with a laundry area for added convenience. Step outside to enjoy outdoor living at its finest. Entertain guests on the composite deck or unwind in the fenced rear lawn with a patio, ideal for enjoying quiet moments or playtime with your furry companions. Recent upgrades from 2022, including a new refrigerator, microwave, and WIFI-enabled range, enhance the home's appeal and functionality. With major commuter routes like I-695 and I-95 just moments away, this residence offers both convenience and luxury. Don't miss the opportunity to make this exceptional townhome your ownâschedule your private tour today and experience the epitome of modern living in Rosedale!
- Type:
- Single Family
- Sq.Ft.:
- 1,333
- Status:
- NEW LISTING
- Beds:
- 2
- Year built:
- 2004
- Baths:
- 2.00
- MLS#:
- MDBC2096588
- Subdivision:
- Devonshire At Whitemarsh
ADDITIONAL INFORMATION
Penthouse condo in secure elevator building with den! This airy, light-filled unit offers a feeling of space and scale with soaring cathedral ceilings and an open-concept floor plan. The kitchen is anchored in the heart of the main living space and features 42-inch cabinetry, sleek white appliances, and a pantry. The dining room is perfect for intimate dinners and opens to the living room with a triple window overlooking the covered balcony, the ideal spot to enjoy your morning coffee. The adjoining flex space can be utilized as a den, office, or sunroom and provides the perfect spot to curl up with a good book at the end of the day. The primary suite features a spacious bedroom with vaulted ceilings, a walk-in closet, and double closet. The large primary bath offers a walk-in shower with seating bench, a 5-foot vanity with two sinks and a linen closet. The second bedroom features a large closet and private access to the second full bath with tub and shower combination. Don't miss the laundry with built-in shelving for added storage! This unit is move-in ready with neutral décor that exudes warmth and appeal. Terrific storage throughout with some recent mechanical improvements: water heater and HVAC (2022), AC (2017), refrigerator (2021). The Devonshire community offers secure elevator buildings with assigned parking and is convenient to shopping, entertainment, and recreation in White Marsh with easy access to commuter routes. This is one you don't want to miss!
$340,000
7932 35TH Street Rosedale, MD 21237
- Type:
- Single Family
- Sq.Ft.:
- 1,206
- Status:
- NEW LISTING
- Beds:
- 3
- Year built:
- 1953
- Baths:
- 2.00
- MLS#:
- MDBC2094896
- Subdivision:
- Rosedale Farms
ADDITIONAL INFORMATION
Welcome to your new home in the Rosedale Farms community! This charming cape cod-style single-family residence offers three bedrooms, two bathrooms, and a host of wonderful features that make it a standout property. Upon entering, you'll be greeted by beautiful luxury vinyl wood floors that add a touch of elegance to the living spaces. The kitchen has been recently updated with new stainless steel appliances, modern cabinets, and stunning Silestone countertops, complemented by a custom backsplash that adds character and style. The home features a living room and a separate family room, providing plenty of space for relaxation and entertaining guests. The owner's suite is conveniently located on the lower level, offering privacy and convenience. Step outside onto the huge brand new deck, perfect for enjoying outdoor meals or simply soaking up the sunshine. The home has been upgraded with new windows and doors, enhancing energy efficiency and aesthetic appeal. With fresh paint throughout, this home feels bright and inviting. Outside, you'll find a ginormous back yard that's perfect for outdoor activities and gatherings. A huge parking pad and shed provide ample storage space and convenience. This home is move-in ready and offers a perfect blend of modern updates and classic charm. Don't miss your chance to call this lovely property in Rosedale Farms your new home! Schedule a showing today.
$250,000
4 Guinevere Court Rosedale, MD 21237
- Type:
- Single Family
- Sq.Ft.:
- 1,728
- Status:
- Active
- Beds:
- 3
- Lot size:
- 0.03 Acres
- Year built:
- 1979
- Baths:
- 2.00
- MLS#:
- MDBC2096372
- Subdivision:
- Kings Court
ADDITIONAL INFORMATION
WELCOME HOME to this Great 3 Level Townhouse located Next to it ALL; Franklin Square Hospital, Rt 95, 895 and 695, White Marsh Mall & SO MUCH MORE!! This home offers 3BR's, 1 Full and 1 1/2 bathroom and has got a Finished Basement-great for entertaining with a 1/2 bathroom & storage! Enjoy the deck off the kitchen and Fully Fenced in Backyard! The Primary Bedroom has a HUGE walk-in closet that can easily be turned into a Primary Bathroom if you want. The community offers a pool so get in before the summer heat starts up! At this price and location, it won't last long so ACT FAST!!
- Type:
- Single Family
- Sq.Ft.:
- 1,634
- Status:
- Active
- Beds:
- 2
- Year built:
- 2004
- Baths:
- 2.00
- MLS#:
- MDBC2095650
- Subdivision:
- Devonshire
ADDITIONAL INFORMATION
VERY RARE PENTHOUSE UNIT WITH A LARGE LOFT IN AN ELEVATOR BUILDING! Secured entry to enter building! Come see ASAP. This large 2 bedroom 2 full bath home offers a great floorplan. Enjoy a bedroom and full bath on each side of the unit for added privacy. Your vaulted ceiling really opens up the space and gives you a grand feel. The loft offers a perfect space for an office, guest space area, game room, etc. Your floor to ceiling gas fireplace finishes off the living room. Owner has recently replaced the HVAC (2023)! Now add you are super close to major highways for commuting, tons of major shopping areas and literally dozens and dozens of dining options within a couple miles and you have all you could ask for. Must provide 24 hour notice for showing.
$477,495
8350 Dieter Drive Rosedale, MD 21237
- Type:
- Single Family
- Sq.Ft.:
- 1,969
- Status:
- Active
- Beds:
- 4
- Lot size:
- 0.05 Acres
- Year built:
- 2024
- Baths:
- 4.00
- MLS#:
- MDBC2095838
- Subdivision:
- None Available
ADDITIONAL INFORMATION
New Building Released, Private Wooded Homesites. Close in 60 days. Villages of White Marsh. Seller Help with Closing Cost ! New Construction. If you are looking for a townhome that offers 3 bedrooms, 3.5 baths, 1 car garage with remote control, the Villages of White Marsh is for you. Your friends and family will be greeted by an open foyer and finished lower level and bath. Main level floor plan with 9 ceilings and crown molding. The kitchen is a dream! The modern Gray cabinetry enhance the stainless-steel appliances, large center kitchen island, granite countertops, accessible pantry, recessed lighting. Your guest will have easy access to powder room on the main level. You can continue the party outside on your 10 by 12 rear deck. Guest will be equally impressed with the washer and dryer hook up included on the second floor. Two generous bedrooms with a hall bath and linen closet. The separate Owner's suite features a walkin closet and spa like bath with elevated dual vanities and granite tops. The 12 by 12 ceramic floor and wall tile will top off your morning routine. The Lafayette at White Marsh makes living the good life easy.
$479,290
8352 Dieter Drive Rosedale, MD 21237
- Type:
- Single Family
- Sq.Ft.:
- 1,969
- Status:
- Active
- Beds:
- 4
- Lot size:
- 0.05 Acres
- Year built:
- 2024
- Baths:
- 4.00
- MLS#:
- MDBC2095832
- Subdivision:
- None Available
ADDITIONAL INFORMATION
New Building Released, Private Wooded Homesites. Close in 60 days. Villages of White Marsh. Seller Help with Closing Cost ! New Construction. If you are looking for a townhome that offers 3 bedrooms, 3.5 baths, 1 car garage with remote control, the Villages of White Marsh is for you. Your friends and family will be greeted by an open foyer and finished lower level and bath. Main level floor plan with 9 ceilings and crown molding. The kitchen is a dream! The modern Espress cabinetry enhance the stainless-steel appliances, large center kitchen island, granite countertops, accessible pantry, recessed lighting. Your guest will have easy access to powder room on the main level. You can continue the party outside on your 10 by 12 rear deck. Guest will be equally impressed with the washer and dryer hook up included on the second floor. Two generous bedrooms with a hall bath and linen closet. The separate Owner's suite features a walkin closet and spa like bath with elevated dual vanities and granite tops. The 12 by 12 ceramic floor and wall tile will top off your morning routine. The Lafayette at White Marsh makes living the good life easy.
$539,900
8218 Selwin Court Rosedale, MD 21237
- Type:
- Single Family
- Sq.Ft.:
- 3,150
- Status:
- Active
- Beds:
- 6
- Lot size:
- 0.2 Acres
- Year built:
- 2001
- Baths:
- 4.00
- MLS#:
- MDBC2094654
- Subdivision:
- Maple Ridge
ADDITIONAL INFORMATION
Abundance of space available in this classic brick front colonial style home! Over 3,000 finished square feet with 5-6 bedrooms, 3.5 bathrooms, screened in porch and deck off the rear. Upstairs offer a massive owner's bedroom w/ ensuite bathroom and 3 additional bedrooms w/ hallway full bathroom. Basement is fully finished w/ 4th bedroom, full bathroom, rec room, and unfinished storage space. Recent improvements include new furnace, new sump pump, new kitchen appliances, new flooring in the basement, paint throughout and professional carpet cleaning. Roof was replaced in 2020. Please note the 2 car garage was converted to a 5th bedroom but can be converted back to 2 car garage for $1,500 (per seller's contractor quote). Lovely neighborhood w/ low HOA $80 paid semi annually. Easy commuter location less than 5 mins to route 695 and 95. Baltimore County public schools.
- Type:
- Single Family
- Sq.Ft.:
- 2,648
- Status:
- Active
- Beds:
- 3
- Lot size:
- 0.24 Acres
- Year built:
- 1987
- Baths:
- 3.00
- MLS#:
- MDBC2094198
- Subdivision:
- Rosedale
ADDITIONAL INFORMATION
Nestled on a picturesque corner lot, this charming split-level home exudes modern comfort and timeless appeal. Boasting a side-load 2-car garage, it seamlessly combines convenience with curb appeal. Step inside to discover a haven of updates, where every detail has been meticulously curated to elevate your living experience. The moment you enter, you're greeted by the warmth of updated flooring that guides you through the inviting spaces. Natural light pours in through newly installed windows, casting a welcoming glow across the interior. As you make your way through the main level, the heart of the home unfolds before you. A kitchen, adorned with sleek appliances open to dining room great for entertaining. But the true gem awaits just beyondâa spacious 3-season room, seamlessly extending your living space and providing the perfect setting for enjoying the outdoors in comfort and style. Venture downstairs to discover a fully finished basement, offering endless possibilities for additional living space. Whether you envision a cozy family room, a home gym, or a versatile home office, this lower level is primed to accommodate your lifestyle needs. With its coveted updates, versatile living spaces, and idyllic setting, this split-level home on a corner lot with a side-load garage is truly a sanctuary to call your own. Welcome home to a lifestyle of comfort, convenience, and effortless elegance.
- Type:
- Single Family
- Sq.Ft.:
- 2,728
- Status:
- Active
- Beds:
- 4
- Lot size:
- 0.25 Acres
- Year built:
- 2005
- Baths:
- 4.00
- MLS#:
- MDBC2093596
- Subdivision:
- Lennings Crossing
ADDITIONAL INFORMATION
Just seconds away from 694, Rt 40, I-95 and tons of shopping, dining, malls and hospitals...this massive 4 bedroom, 3.5 bath home is gorgeous inside and out with modern amenities, open floor plan and large theatre room in the basement. This is one that you want to come see today!
- Type:
- Single Family
- Sq.Ft.:
- 2,114
- Status:
- Active
- Beds:
- 4
- Lot size:
- 0.13 Acres
- Year built:
- 1978
- Baths:
- 3.00
- MLS#:
- MDBC2094126
- Subdivision:
- Kings Court
ADDITIONAL INFORMATION
*** NEW IMPROVED PRICE! *** Impeccably maintained and Move-in Ready! Recently upgraded in 2022, this brick home in tranquil Kings Court exudes elegance and comfort. The fresh coats of paint (2024) throughout the home add a modern touch. The cathedral ceiling in the bright living room boasting vinyl planks creates a grand and spacious feel. And the open gourmet kitchen with quartz countertops, stainless steel appliances, cooktop and range hood, and elegant cabinetry is sure to impress any home chef. The three upper-level bedrooms being sunlit and spacious is a great feature that adds to the overall comfort of the home. The luxurious bathrooms with top-to-bottom tile walls and walk-in showers add a touch of luxury to the home. The lower level with its own full modern bath, one legal bedroom, and adjacent bonus room (convertible to sleeping quarters) offers flexibility and additional living space. The huge deck and side patio overlooking the open space in the private fenced backyard sound like perfect spots for relaxing or entertaining outdoors. It's a great feature that adds to the overall appeal of the home. *** Low HOA fees *** The ultra-convenient location close to commuter exits at I-95 and Route 40, as well as proximity to Nottingham Park and nearby shops and dining venues, adds to the home's desirability and convenience. This home seems to have it all â style, comfort, flexibility, and convenience. Bring your Buyers to claim this hidden gem of their own!
- Type:
- Single Family
- Sq.Ft.:
- 1,192
- Status:
- Active
- Beds:
- 3
- Lot size:
- 0.15 Acres
- Year built:
- 1964
- Baths:
- 2.00
- MLS#:
- MDBC2094164
- Subdivision:
- Camelot
ADDITIONAL INFORMATION
Nestled in the heart of a serene neighborhood, this charming abode beckons with its inviting presence and timeless appeal. Boasting a fusion of classic architecture and modern comforts, this meticulously maintained home offers a sanctuary for those seeking tranquility and elegance. Upon entering, be greeted by sun-kissed interiors accentuated by an open floor plan, seamlessly connecting the living, dining, and kitchen areas, perfect for both everyday living and entertaining guests. Retreat to the cozy bedrooms, each exuding warmth and comfort, providing ample space for relaxation and rejuvenation. Step outside to discover a lush backyard oasis. Conveniently located near amenities and major highways, this residence embodies the epitome of gracious living. Embrace the opportunity to make this haven your own and experience a life of harmony and bliss.
$330,000
5433 Canonbury Rosedale, MD 21237
- Type:
- Single Family
- Sq.Ft.:
- 1,640
- Status:
- Active
- Beds:
- 3
- Lot size:
- 0.05 Acres
- Year built:
- 1994
- Baths:
- 4.00
- MLS#:
- MDBC2094286
- Subdivision:
- Castle Stone At White Marsh
ADDITIONAL INFORMATION
Welcome to 5433 Canonbury RD. This neat and neutral townhome was updated just a few years ago. The first floor greets you with LVP flooring throughout, a large family room, half bath, and eat-in kitchen. The kitchen has been updated with white cabinets, quartz countertops, and stainless steel appliances. The upper level has three bedrooms and two updated full baths. The lower level has a large family room with wood burning fireplace, full bath and storage area. The exterior has a 9 x 18 wood deck stepping down to the fenced rear yard and storage shed. Mechanicals have been updated with a new water heater, roof (2020) and HVAC (2020). Recent neutral paint throughout, shows well.
- Type:
- Single Family
- Sq.Ft.:
- 1,220
- Status:
- Active
- Beds:
- 3
- Lot size:
- 0.12 Acres
- Year built:
- 1953
- Baths:
- 1.00
- MLS#:
- MDBC2094100
- Subdivision:
- Summit Farms
ADDITIONAL INFORMATION
A MUST SEE!! Welcome to your charming new home featuring three bedrooms, a fully updated bathroom, updated kitchen with new cabinets, soft close gold-toned hardware and light fixtures, next level quartz countertops, a bright white tile backsplash, new appliances, new LVP flooring installed and new carpet throughout. The fireplace creates a warm relaxing ambiance in your living room while heating the house on cold winter nights. New HVAC in place. The side entrance mud room gives you a space to remove your muddy shoes and other outerwear items before entering into your stunning kitchen and the laundry area is out of the way but easily accessible. New siding, long driveway, separate garage, and your cozy wooden pergola is a fun area for hosting gatherings or simply enjoying the outdoors! The fence creates a safe space for your pets and/or children. All of the charming features and this practical house layout are ready to become your cherished home sweet home!
$485,495
8384 Dieter Drive Rosedale, MD 21237
- Type:
- Single Family
- Sq.Ft.:
- 1,969
- Status:
- Active
- Beds:
- 4
- Lot size:
- 0.05 Acres
- Year built:
- 2024
- Baths:
- 4.00
- MLS#:
- MDBC2093860
- Subdivision:
- None Available
ADDITIONAL INFORMATION
Close in 60 days. White Marsh Phase 2 now selling! Seller Help with Closing Cost ! New Construction. Smart Home features ! If you are looking for a townhome that offers 4 bedrooms, 3.5 baths, 1 car garage with remote control, the Villages of White Marsh is for you. Your friends and family will be greeted by an open foyer and finished lower level and bath. Main level floor plan with 9â ceilings and crown molding. The kitchen is a dream! The modern Gray cabinetry enhance the stainless-steel appliances, large center kitchen island, granite countertops, accessible pantry, recessed lighting. Your guest will have easy access to powder room on the main level. You can continue the party outside on your 10 by 12 rear deck. Guest will be equally impressed with the washer and dryer included on the second floor. Two generous bedrooms with a hall bath and linen closet. The separate Owner's suite features a walkin closet and spa like bath with elevated dual vanities and granite tops. The 12 by 12 ceramic floor and wall tile will top off your morning routine. The Lafayette at White Marsh makes living the good life easy.
$299,000
76 Talister Court Rosedale, MD 21237
- Type:
- Single Family
- Sq.Ft.:
- 1,652
- Status:
- Active
- Beds:
- 3
- Lot size:
- 0.04 Acres
- Year built:
- 1980
- Baths:
- 2.00
- MLS#:
- MDBC2093482
- Subdivision:
- Kingsberry
ADDITIONAL INFORMATION
Walk in to foyer and see Absolutely Stunning Townhome in market Newly Remodeled house close to major shopping center and close proximity to major highways. New Appliances, New Flooring, New Vinyl Replacement Double hung windows, New 15 Seers Energy Efficient Heat pump and Indoor Unit , Recessed lights through out and every bedroom has a ceiling light, crown molding on main level New Balcony rail HVAC system,02 Full Bathroom, Porcelain tiles in lower floor fully finished with a full Bathroom. Nice Size Laundry room for additional storage space. Full fenced rear yard with a nice size deck attached with kitchen for nice evening barbeque cook outs Plenty of parking spaces. Close to Major shopping centers and Franklin Hospital and Schools
$504,495
8396 Dieter Drive Rosedale, MD 21237
- Type:
- Townhouse
- Sq.Ft.:
- 1,969
- Status:
- Active
- Beds:
- 4
- Lot size:
- 0.05 Acres
- Year built:
- 2024
- Baths:
- 4.00
- MLS#:
- MDBC2093242
- Subdivision:
- None Available
ADDITIONAL INFORMATION
White Marsh Phase 2 now selling! Seller Help with Closing Cost ! New Construction. If you are looking for a townhome that offers 4 bedrooms, 3.5 baths, 1 car garage with remote control, the Villages of White Marsh is for you. Your friends and family will be greeted by an open foyer and finished lower level and bath. Main level floor plan with 9â ceilings and crown molding. The kitchen is a dream! The modern grey cabinetry enhance the stainless-steel appliances, large center kitchen island, granite countertops, accessible pantry, recessed lighting. Your guest will have easy access to powder room on the main level. You can continue the party outside on your 10 by 12 rear deck. Guest will be equally impressed with the washer and dryer included on the second floor. Two generous bedrooms with a hall bath and linen closet. The separate Owner's suite features a walkin closet and spa like bath with elevated dual vanities and granite tops. The 12 by 12 ceramic floor and wall tile will top off your morning routine. The Lafayette at White Marsh makes living the good life easy.
$475,995
8392 Dieter Drive Rosedale, MD 21237
- Type:
- Single Family
- Sq.Ft.:
- 1,969
- Status:
- Active
- Beds:
- 4
- Lot size:
- 0.05 Acres
- Year built:
- 2024
- Baths:
- 4.00
- MLS#:
- MDBC2093240
- Subdivision:
- None Available
ADDITIONAL INFORMATION
White Marsh Phase 2 now selling! Seller Help with Closing Cost ! New Construction. If you are looking for a townhome that offers 4 bedrooms, 3.5 baths, 1 car garage with remote control, the Villages of White Marsh is for you. Your friends and family will be greeted by an open foyer and finished lower level and bath. Main level floor plan with 9â ceilings and crown molding. The kitchen is a dream! The modern grey cabinetry enhance the stainless-steel appliances, large center kitchen island, granite countertops, accessible pantry, recessed lighting. Your guest will have easy access to powder room on the main level. You can continue the party outside on your 10 by 12 rear deck. Guest will be equally impressed with the washer and dryer included on the second floor. Two generous bedrooms with a hall bath and linen closet. The separate Owner's suite features a walkin closet and spa like bath with elevated dual vanities and granite tops. The 12 by 12 ceramic floor and wall tile will top off your morning routine. The Lafayette at White Marsh makes living the good life easy.
$474,995
8394 Dieter Drive Rosedale, MD 21237
- Type:
- Single Family
- Sq.Ft.:
- 1,969
- Status:
- Active
- Beds:
- 4
- Lot size:
- 0.05 Acres
- Year built:
- 2024
- Baths:
- 4.00
- MLS#:
- MDBC2093238
- Subdivision:
- None Available
ADDITIONAL INFORMATION
White Marsh Phase 2 now selling! Seller Help with Closing Cost ! New Construction. If you are looking for a townhome that offers 4 bedrooms, 3.5 baths, 1 car garage with remote control, the Villages of White Marsh is for you. Your friends and family will be greeted by an open foyer and finished lower level and bath. Main level floor plan with 9â ceilings and crown molding. The kitchen is a dream! The modern grey cabinetry enhance the stainless-steel appliances, large center kitchen island, granite countertops, accessible pantry, recessed lighting. Your guest will have easy access to powder room on the main level. You can continue the party outside on your 10 by 12 rear deck. Guest will be equally impressed with the washer and dryer included on the second floor. Two generous bedrooms with a hall bath and linen closet. The separate Owner's suite features a walkin closet and spa like bath with elevated dual vanities and granite tops. The 12 by 12 ceramic floor and wall tile will top off your morning routine. The Lafayette at White Marsh makes living the good life easy.
$290,000
6536 Corkley Road Rosedale, MD 21237
- Type:
- Single Family
- Sq.Ft.:
- 1,380
- Status:
- Active
- Beds:
- 4
- Lot size:
- 0.2 Acres
- Year built:
- 1949
- Baths:
- 2.00
- MLS#:
- MDBC2092138
- Subdivision:
- Rosedale
ADDITIONAL INFORMATION
Contract Fell Through - Dont miss out on this Charming 4 bed/2 bath Cape Cod. Updated flooring, baths and kitchen w/stainless steel appliances. New roof July 2023, Refrigerator May 2023, HVAC Dec 2021, Stove Oct 2020, Flooring Mar 2021, Washer/Dryer Aug 2020, dishwasher and garbage disposal Nov 2019. Enclosed rear porch and large fully fenced back yard.
- Type:
- Single Family
- Sq.Ft.:
- 1,334
- Status:
- Active
- Beds:
- 2
- Year built:
- 2002
- Baths:
- 2.00
- MLS#:
- MDBC2091940
- Subdivision:
- Devonshire
ADDITIONAL INFORMATION
Fabulous first floor, walk-out from patio, Condo at The Devonshire. No Steps, no elevators and easy living! This spacious two bedroom and den is freshly painted and move in ready. Newer Stainless appliances and LVP floors in Kitchen with tons of cabinets and first floor laundry. Large ownerâs suite with two closets and Lux ownerâs bath. The spacious and light filled second bedroom is ideally located on the opposite side and is great for a roommate situation. This is truly a flexible floor plan as many people use the den as a formal dining if needed. This one won't last long and is ready for a quick move in. This secure entry building is located minutes from shopping dining and super convenient to everything White Marsh has to offer, not to mention minutes to I-95 and I-695.
- Type:
- Single Family
- Sq.Ft.:
- 1,920
- Status:
- Active
- Beds:
- 3
- Lot size:
- 0.04 Acres
- Year built:
- 2002
- Baths:
- 3.00
- MLS#:
- MDBC2090468
- Subdivision:
- Eaton Square
ADDITIONAL INFORMATION
Elegant townhome for sale in prestigious Eaton Square, featuring a two-car garage, hardwood floors, luxury vinyl throughout, a spacious kitchen with granite countertops and island, a formal dining room with fireplace, an expansive master suite with dual walk-in closets, and a deck off the kitchen. Ideally situated near shopping, dining, and I-95. This home won't last long.
© BRIGHT, All Rights Reserved - The data relating to real estate for sale on this website appears in part through the BRIGHT Internet Data Exchange program, a voluntary cooperative exchange of property listing data between licensed real estate brokerage firms in which Xome Inc. participates, and is provided by BRIGHT through a licensing agreement. Some real estate firms do not participate in IDX and their listings do not appear on this website. Some properties listed with participating firms do not appear on this website at the request of the seller. The information provided by this website is for the personal, non-commercial use of consumers and may not be used for any purpose other than to identify prospective properties consumers may be interested in purchasing. Some properties which appear for sale on this website may no longer be available because they are under contract, have Closed or are no longer being offered for sale. Home sale information is not to be construed as an appraisal and may not be used as such for any purpose. BRIGHT MLS is a provider of home sale information and has compiled content from various sources. Some properties represented may not have actually sold due to reporting errors.
Rosedale Real Estate
The median home value in Rosedale, MD is $333,750. This is higher than the county median home value of $242,700. The national median home value is $219,700. The average price of homes sold in Rosedale, MD is $333,750. Approximately 68.97% of Rosedale homes are owned, compared to 24.4% rented, while 6.64% are vacant. Rosedale real estate listings include condos, townhomes, and single family homes for sale. Commercial properties are also available. If you see a property you’re interested in, contact a Rosedale real estate agent to arrange a tour today!
Rosedale, Maryland has a population of 19,151. Rosedale is less family-centric than the surrounding county with 27.13% of the households containing married families with children. The county average for households married with children is 29.92%.
The median household income in Rosedale, Maryland is $67,614. The median household income for the surrounding county is $71,810 compared to the national median of $57,652. The median age of people living in Rosedale is 40.6 years.
Rosedale Weather
The average high temperature in July is 89 degrees, with an average low temperature in January of 29.2 degrees. The average rainfall is approximately 44.7 inches per year, with 20.1 inches of snow per year.
