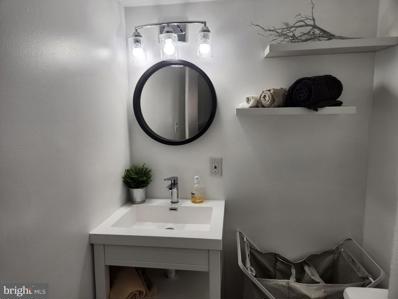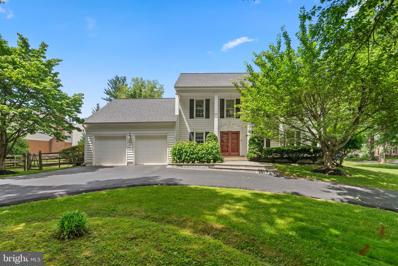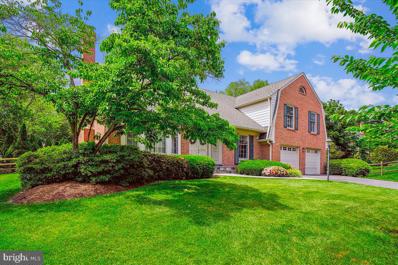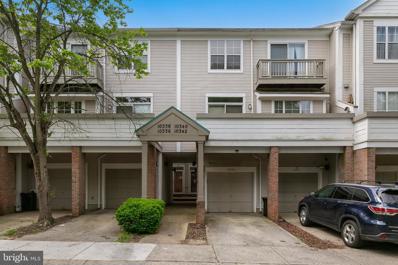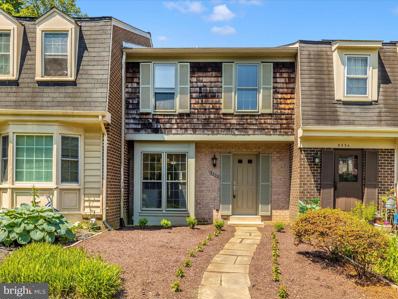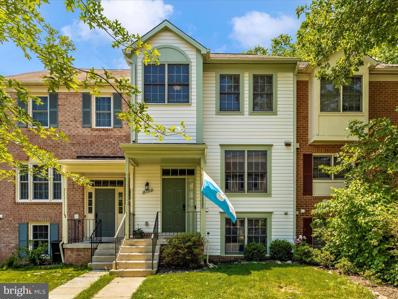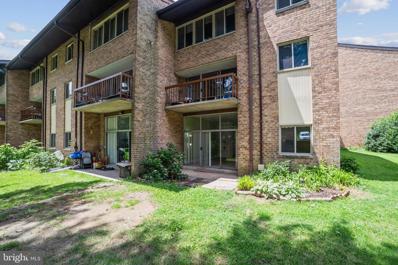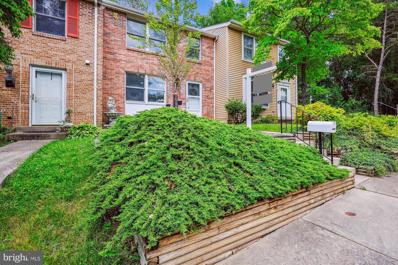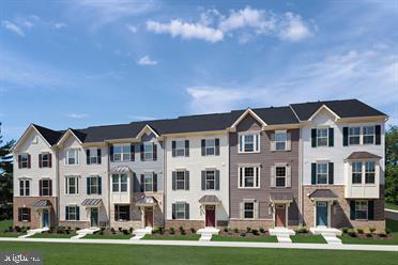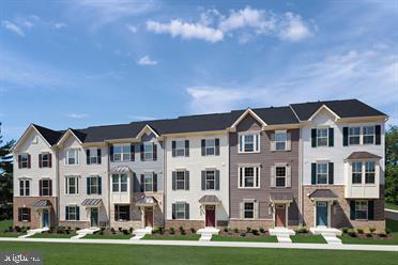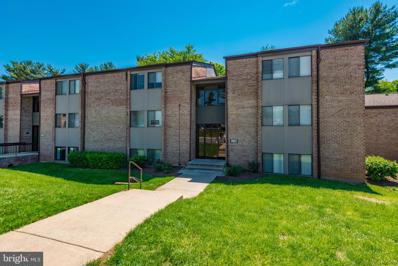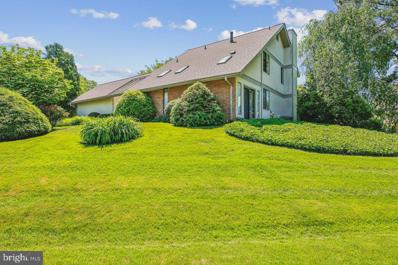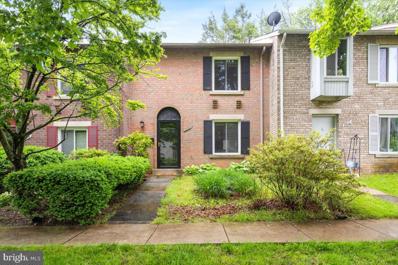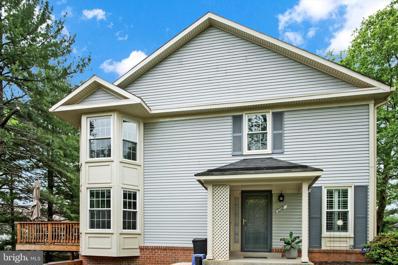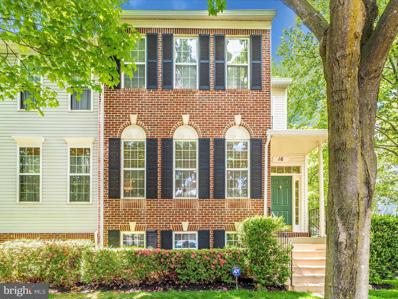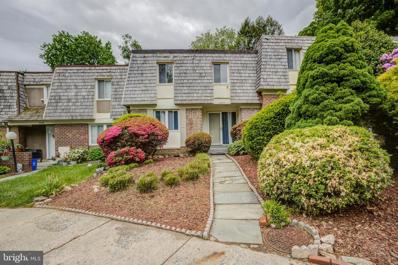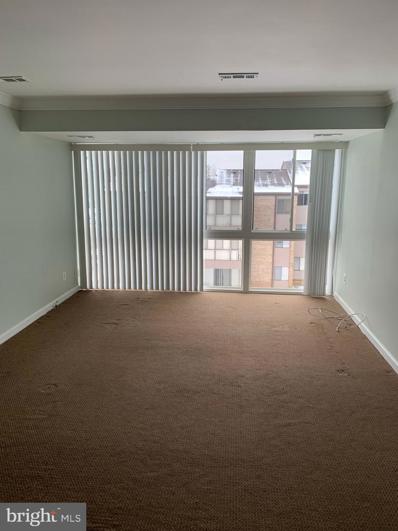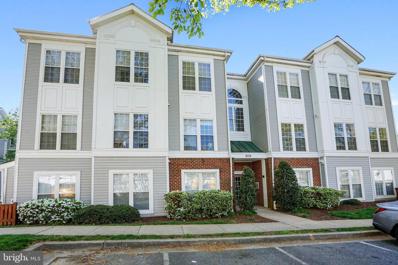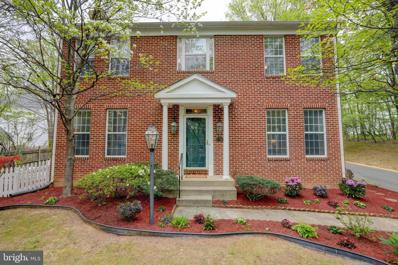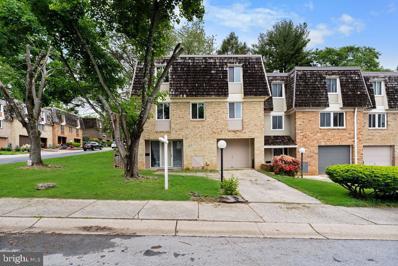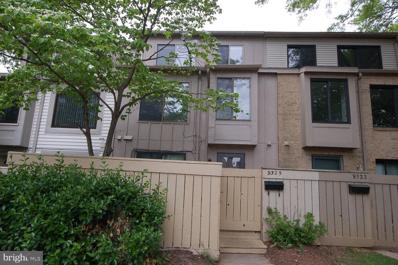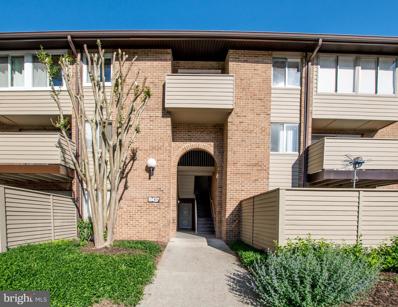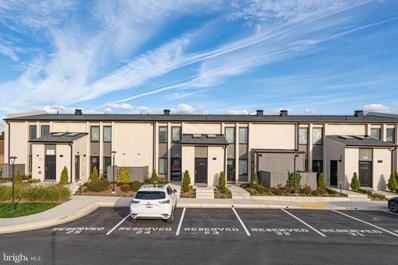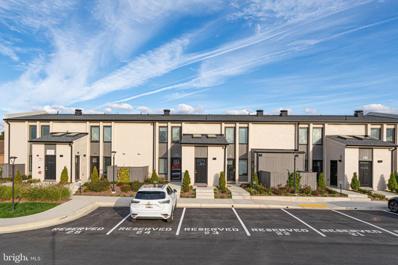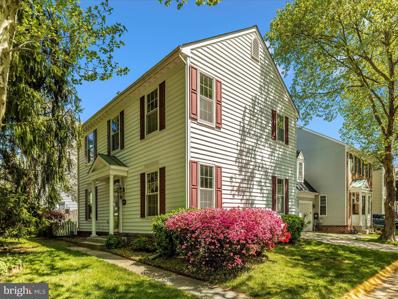Montgomery Village MD Homes for Sale
- Type:
- Single Family
- Sq.Ft.:
- 1,134
- Status:
- NEW LISTING
- Beds:
- 2
- Year built:
- 1973
- Baths:
- 2.00
- MLS#:
- MDMC2133600
- Subdivision:
- Normandie On The Lake I
ADDITIONAL INFORMATION
THE VIEW ON THIS PROPERTY IS AMAZING!!! WAKE UP TO THE SUN LITE LAKE AND AMAZING NATURAL LIGHTING THROUGHOUT THIS TOTALLY RENOVATED FROM TOP TO BOTTOM, CONDO!!! THIS 2 BEDROOM AND 2 FULL BATHROOM CONDO IS A DREAM COME TRUE FOR ANYONE LOOKING TO BE IN AN OASIS OF GREEN NATURAL BEAUTY. THE PLANKS OF SOOTHING FLOORING IS CARRIED THROUGHOUT THIS ENTIRE PROPERTY. THE BATHROOMS ARE SHOW STOPPERS. THIS ENTIRE UNIT HAS BEEN RENOVATED TO SUIT THE MOST UP TO DATE STYLES AND CONTEMPORARY TASTE. THE LOCATION IS WALKING DISTANCE TO PARKS, LAKES, SHOPPING AND PUBLIC TRANSPORTATION!!! THIS IS A MUST SEE FOR THE PRICE!!! DON'T WAIT THIS IS YOUR NEW HOME!!! (UNIT NUMBER IS #4)(NOTE-WASHER AND DRYER TO BE DELIVERED)
- Type:
- Single Family
- Sq.Ft.:
- 2,939
- Status:
- NEW LISTING
- Beds:
- 5
- Lot size:
- 0.25 Acres
- Year built:
- 1980
- Baths:
- 3.00
- MLS#:
- MDMC2132860
- Subdivision:
- Pleasant Ridge
ADDITIONAL INFORMATION
Welcome to this fantastic 5 bedroom, 2.5 bath lightfilled home that has that wow factor upon pulling into the circular driveway! Enter through double doors into the foyer, which welcomes its guests with marble floors. Work from home in the private office off the foyer, or walk through the spacious living and dining rooms, all with gorgeous dark stained wood floors. In the kitchen, enjoy stainless steel appliances (range (2023), refrigerator, built-in microwave and dishwasher (2020)), and tons of natural light from the sliding glass doors. Outside, entertain guests on the no maintenance trex deck and enjoy the fenced-in back yard that has been professionally landscaped. Enter back in the house through another set of sliding glass doors into the family room, which is open to the kitchen, and boasts a gorgeous stone fireplace that has wood burning and gas functions. The washer and dryer, both purchased in 2023, are off the kitchen on the main level. Upstairs, there are 5 spacious bedrooms all with brand new carpeting, and a renovated guest bath. The primary suite includes a large walk-in closet, sitting room and en-suite bath which has been renovated. Enjoy the endless storage space in the unfinished basement. Minutes from shopping and major highways.
- Type:
- Single Family
- Sq.Ft.:
- 4,040
- Status:
- NEW LISTING
- Beds:
- 5
- Lot size:
- 0.27 Acres
- Year built:
- 1971
- Baths:
- 5.00
- MLS#:
- MDMC2134096
- Subdivision:
- Whetstone
ADDITIONAL INFORMATION
The Kettler Brothers' Queen Anne Model boasts 4,040 sq. ft of finished space. A stunning Brick and Hardi Plank home showcasing meticulous attention to detail and a sense of pride in ownership. A spacious entry foyer welcomes you, leading to a library with custom built-ins. The living room features a bay window and gas fireplace, opening to a large dining room. The eat-in kitchen boasts 42" maple cabinets with Corian countertops, adjacent to a sizable family room with a gas fireplace and French doors that open to a new Trex deck. An exceptional Fire Magic Grill with an outdoor gas line is included with the home. Ascend to the upper level to discover a true five-bedroom residence, with potential for six. The primary bedroom includes a sitting area and a large, updated en-suite bathroom. All bedrooms are generously sized, with two additional bathrooms. Hardwood floors grace the upper and main levels. The home is equipped with three-zone heating and air conditioning. The basement features a large recreation room with new carpet, a full bath, laundry, storage, and a workshop area. Mail is delivered through the front door mail slot! Situated on a corner lot in a cul-de-sac, the backyard offers privacy with beautiful landscaping and fencing. Across the street lies Lake Whetstone, perfect for evening or morning walks. Montgomery Village boasts numerous amenities, including community trails, multiple pools (6), twice weekly trash collections, summer lawn concerts, summer camps, a Farmers' Market, swim teams and a senior activities club. A variety of stores, all just minutes from I-270 and the Marc Train in Gaithersburg. backroads to Olney! Open House on Sunday, 6/2 -1-4 pm. Come view this beautiful home! Virtual Tour has interactive Floor Plan through TruPlace!
- Type:
- Single Family
- Sq.Ft.:
- 1,724
- Status:
- NEW LISTING
- Beds:
- 4
- Lot size:
- 0.02 Acres
- Year built:
- 1993
- Baths:
- 4.00
- MLS#:
- MDMC2132416
- Subdivision:
- Forest Brooke
ADDITIONAL INFORMATION
Welcome to 10340 Royal Woods Ct, a charming 4-bedroom townhouse nestled in the heart of Montgomery Village. This delightful home boasts a spacious layout spread across multiple levels. As you enter, you are greeted by a bright and inviting living area, and deck to walk out to, perfect for relaxing or hosting guests. The well-appointed kitchen features stainless steel appliances, ample cabinetry and counter space, making meal preparation a breeze. Upstairs, you'll find the spacious primary bedroom that has a large walk-in closet and en-suite, two additional bedrooms, each offering comfort and privacy for the whole family and a full hall bathroom. The finished basement provides additional flexible living space, ideal for use as a home office, gym, or media room, catering to your specific needs and lifestyle. There is also a fourth bedroom with a full bathroom. Walk outside to a private patio offers the perfect spot for al fresco dining or simply enjoying the fresh air. Residents of Royal Woods Ct also have access to community amenities, including parks, walking trails, and recreational facilities, ensuring there's always something to do close to home. Conveniently located near shopping, dining, and major commuter routes, this townhouse offers the perfect combination of comfort, convenience, and community. Don't miss your opportunity to make 10340 Royal Woods Ct your new home sweet home!
- Type:
- Single Family
- Sq.Ft.:
- 1,207
- Status:
- NEW LISTING
- Beds:
- 3
- Lot size:
- 0.03 Acres
- Year built:
- 1974
- Baths:
- 3.00
- MLS#:
- MDMC2133360
- Subdivision:
- Partridge Place
ADDITIONAL INFORMATION
Welcome to this newly renovated 3 level, 3 bed, 2 1/2 bath, Townhome in the desirable neighborhood of Partridge Place, and is Move-in Ready! The Kitchen has beautiful new Quartz countertops, new stainless steel Appliances with white cabinets. New vinyl flooring on the main level and all 3 of the updated bathrooms. New carpet upstairs and the home has been freshly painted. The HVAC was replaced in 2017, and a new Hot Water Heater has been installed. List of other items are, new rear siding, new patio, all new lighting, all new switches and outlets and more⦠This home comes with 2 Parking spaces, both #332. Included in Montgomery Village are Pools, PickleBall and Tennis, Trails, Lakes, playgrounds, and more!!
- Type:
- Single Family
- Sq.Ft.:
- 2,160
- Status:
- NEW LISTING
- Beds:
- 4
- Lot size:
- 0.04 Acres
- Year built:
- 1987
- Baths:
- 4.00
- MLS#:
- MDMC2133154
- Subdivision:
- The Reach
ADDITIONAL INFORMATION
Welcome to 8708 Delcris Drive, nestled in the heart of Montgomery Village, offering a wonderful blend of comfort and convenience. This property is situated in a serene neighborhood known for its friendly community atmosphere and excellent amenities. This 3 level w/loft 4 BR 3 1/2 Bath move-in ready Townhome has had many updates over the past few years. New HVAC, Skylights in loft, Front Load Washer/Dryer, SS Appliances, New Granite Countertops, Updated Bathrooms, and New Engineered Hard wood Flooring. The main level offers a nice sized deck off of the living room with views of the neighborhood pool, walking path and lake area. The walk out fully finished basement leads out to a new paver patio and a fully fenced rear yard adds extra living space, ideal for a recreation room, home office, or additional storage. that includes a bedroom and adjoining bath. Convenient Location, modern amenities, and welcoming community presents a perfect opportunity for those looking to enjoy all that Montgomery Village has to offer. With access to a variety of shopping and dining options, catering to a range of tastes and needs. Easy access ALL major roadways. Welcome home!
- Type:
- Single Family
- Sq.Ft.:
- 889
- Status:
- NEW LISTING
- Beds:
- 1
- Year built:
- 1973
- Baths:
- 1.00
- MLS#:
- MDMC2133396
- Subdivision:
- Normandie On The Lake Ii
ADDITIONAL INFORMATION
Welcome to 9904 Walker House Road, Unit 1, a charming ground-level condominium with an expansive 889 square feet of comfortable living space. As you step inside, you will be greeted by a sunken living room, dining room, and kitchen, all featuring high ceilings that create an airy and inviting atmosphere. The living room seamlessly flows out to a private patio, where you can relax and enjoy the surrounding flowers and trees. This home includes a single bedroom with two walk-in closets, bathroom, and an abundance of storage. All the utilities â electricity, gas, and water -- are included in the condominium fees as well as two unassigned parking spaces which ensure convenience. Residents thoroughly enjoy the amenities in their community, including an outdoor pool, tennis courts, and basketball courts. Montgomery Village is an active community that offers a blend of comfort and convenience. Don't miss the opportunity to make this lovely residence your home!
- Type:
- Single Family
- Sq.Ft.:
- 1,580
- Status:
- NEW LISTING
- Beds:
- 3
- Lot size:
- 0.05 Acres
- Year built:
- 1980
- Baths:
- 3.00
- MLS#:
- MDMC2131568
- Subdivision:
- Watkins Mill
ADDITIONAL INFORMATION
Open house Saturday/Sunday from 1-3 pm. Step into this meticulously renovated townhome with 3 bedrooms and 3 baths nestled in the heart of Watkins Mill. Gleaming new luxury vinyl flooring welcomes you into the spacious interior, where modern updates and elegant finishes abound. The gourmet, completely updated kitchen boasts sleek granite countertops with upscale backsplasing, perfect for preparing delicious meals and hosting gatherings with friends and family. With ample cabinet space and top-of-the-line new appliances, culinary adventures await. enjoy the new roof!! Escape to your own private oasis in the backyard, ideal for morning coffee or evening relaxation under the stars. The tranquil setting offers the perfect backdrop for unwinding after a long day. Upstairs, three bedrooms provide comfort and convenience for every member of the household. The primary suite offers a peaceful retreat with its own en-suite bath, and a huge closet, Huge Updated Hallway bath comes with a bathtub. Entertain with ease in the finished basement, with built-in shelving and a closet.. Whether it's movie nights, game days, or quiet reading retreats, this versatile space accommodates all your needs. Conveniently located near shopping, playgrounds, restaurants, and major transportation routes, this home offers the best of both worlds: a peaceful sanctuary and easy access to everything you need. This town home is tucked away and offers lots of visitor parking. Nearby nature trails, Lake Whetstone, playgrounds, ball fields, and park* Easy commute to I-270, ICC, 355, Metro Station, MARC train and bus. Close to Montgomery Village Town Center with all the dining, shopping, grocery stores, banks and everyday conveniences. Minutes to schools, library, Costco, Sam's Club, entertainment and doctor offices! $89.19 monthly HOA fee covers, playgrounds, and snow and trash removal. 2 assigned parking 9 and 10.
- Type:
- Single Family
- Sq.Ft.:
- 1,741
- Status:
- NEW LISTING
- Beds:
- 3
- Year built:
- 2024
- Baths:
- 3.00
- MLS#:
- MDMC2133928
- Subdivision:
- Montgomery Village
ADDITIONAL INFORMATION
THIS HOME IS TO BE BUILT...HOMESITE NEAR COMMUNITY PARK AND DOG PARK! The convenience of townhome living meets the amenities of a single family home in Ryan Homes Mozart. Enter on the lower level in the foyer or the 2-car rear garage. The lower level includes a finished rec room and large closet for plenty of storage. Need a home office? There's an available study option that closes in the rec room for added privacy. On the main living level, an enormous kitchen with a large island opens onto a bright and airy living room, perfect for entertaining and featuring a conveniently placed powder room. Upstairs are two spacious bedrooms with ample closet space, a hall bath, and a generous primary bedroom that features a tray ceiling and a huge walk-in closet. For a truly spa-like experience, the separate primary bath features a dual vanity and shower with dual showerheads. Bloom Village is Montgomery County's most affordable new home community. Own a garage townhomes with easy access to endless community amenities and location right off I-270, Rt. 355, nearby Crown & Rio, and 30 minutes to DC. Model Address: 9537 Tall Oaks Road, Montgomery Village, MD 20886
- Type:
- Single Family
- Sq.Ft.:
- 1,741
- Status:
- NEW LISTING
- Beds:
- 3
- Year built:
- 2024
- Baths:
- 3.00
- MLS#:
- MDMC2133926
- Subdivision:
- Montgomery Village
ADDITIONAL INFORMATION
THIS HOME IS TO BE BUILT...HOMESITE NEAR COMMUNITY PARK AND DOG PARK! The convenience of townhome living meets the amenities of a single family home in Ryan Homes Mozart. Enter on the lower level in the foyer or the 2-car rear garage. The lower level includes a finished rec room and large closet for plenty of storage. Need a home office? There's an available study option that closes in the rec room for added privacy. On the main living level, an enormous kitchen with a large island opens onto a bright and airy living room, perfect for entertaining and featuring a conveniently placed powder room. Upstairs are two spacious bedrooms with ample closet space, a hall bath, and a generous primary bedroom that features a tray ceiling and a huge walk-in closet. For a truly spa-like experience, the separate primary bath features a dual vanity and shower with dual showerheads. Bloom Village is Montgomery County's most affordable new home community. Own a garage townhomes with easy access to endless community amenities and location right off I-270, Rt. 355, nearby Crown & Rio, and 30 minutes to DC. Model Address: 9537 Tall Oaks Road, Montgomery Village, MD 20886
- Type:
- Single Family
- Sq.Ft.:
- 1,121
- Status:
- NEW LISTING
- Beds:
- 2
- Year built:
- 1968
- Baths:
- 2.00
- MLS#:
- MDMC2131514
- Subdivision:
- Mills Choice
ADDITIONAL INFORMATION
Renovation complete! Come see this amazing light filled and updated 2 bedroom/ 2 bathroom condo with new kitchen cabinets, countertops, refrigerator, microwave/fan, flooring, lighting, and new paint throughout. All utilities included! Both bedrooms have modern organized closet systems. Windows have contemporary shades. HVAC was updated in 2018. ALL UTILITIES INCLUDED IN CONDO FEE!! along with Manicured grounds, outdoor swimming pool, walking trails and nearby shops. Plenty of parking. Come and see for yourself!!!
- Type:
- Single Family
- Sq.Ft.:
- 2,094
- Status:
- Active
- Beds:
- 4
- Lot size:
- 0.27 Acres
- Year built:
- 1976
- Baths:
- 3.00
- MLS#:
- MDMC2129268
- Subdivision:
- The Points
ADDITIONAL INFORMATION
Pristine home, contemporary style on a corner lot, in a cul de sac is available for sale. This sun filled house is surrounded by a lush yard with many mature plantings of Crepe Myrtle Trees, Cherry Laurel & Inkberry bushes, Pencil hollies & Arbor Vita Trees that contribute to the idyllic setting. The main level is bounded by multiple patios that include an enclosed Zen Garden. The feeling of open space is attributed to the floor plan that guides you from foyer to the formal dining room, kitchen, family room, and living room with a vaulted ceiling. Step out of your kitchen onto the patio with a pergola. Evenings here can take you to another place. The kitchen adjoins the family room so that the chef is never too far from the action. Counter space abounds and there is also room for a kitchen table. The family room has a gas fireplace insert that keeps the area warm on cold winter nights. Walk through the hallway and enter the Den/Office or possible 5th main level bedroom. Access to the half bath is through this room. The formal living room with the vaulted ceiling is a step down and has a walkout to the Zen Garden patio. The upper level has a primary bedroom with an ensuite bath, 3 additional bedrooms, and a hallway bathroom. Carpeting was recently installed (May 2024) and the paint freshened up. The roof and skylights were replaced in 2023 as was the Refrigerator. The house has been updated with wood floors, vinyl siding & gutters with leaf protection & a replaced HVAC and dishwasher. Patio doors have E-Glass which reduces energy wastage. The curb appeal of this home is enhanced by the stone walkway to the house and the brick pavers that mark the pathway to the fenced yard. The basement can be customized to your needs. The Points Neighborhood is bounded by a lake and is in close vicinity to major roads and public means of transportation. Several swimming pools, walking paths, tot lots, tennis and pickle ball courts make Montgomery Village a great place to live and enjoy your home and surroundings.
- Type:
- Single Family
- Sq.Ft.:
- 1,080
- Status:
- Active
- Beds:
- 2
- Lot size:
- 0.03 Acres
- Year built:
- 1972
- Baths:
- 2.00
- MLS#:
- MDMC2132950
- Subdivision:
- Maryland Place
ADDITIONAL INFORMATION
Tucked back in Maryland Place, this quaint townhome is fresh and ready for new owners! Off the main road through, the quiet brick front property welcomes you with mature trees on the common area. Once inside, a closet offers storage and you can test new recipes in the kitchen with granite countertops and updated white cabinets. The kitchen offers space to eat in, or the living space is large enough to be creative with dining seating. The living space opens to the backyard which allows lots of light inside through the glass. Enjoy the sounds of nature from the privacy of your patio. A shed stands for any storage needs. The laundry is also housed on the main level with extra storage under the stairs. Upstairs, two generously sized bedrooms await, the larger one on the backside of the property for extra privacy. A full bath upstairs has extra counter space with storage and creative wall storage as well. Montgomery Village provides many amenities, and this property is just under 6 miles to Shady Grove Metro. Shopping, bus stops, restaurants are all easily walkable. Miles of walking trails and Whetstone Lake provide plenty of enjoyment for those who love the outdoors. Two assigned parking spaces complete this lovely property. Youâll never have to worry about someone taking your space again!
- Type:
- Townhouse
- Sq.Ft.:
- 1,320
- Status:
- Active
- Beds:
- 2
- Year built:
- 1986
- Baths:
- 3.00
- MLS#:
- MDMC2132848
- Subdivision:
- Suffolk Place
ADDITIONAL INFORMATION
Open House Cancelled! Welcome to this stunning and rarely available 2 Bedroom, 2.5 Bathroom semi-detached townhouse! With major updates and modern amenities, this move-in-ready home is the perfect blend of comfort and style. The entire home has been newly painted and features brand-new flooring throughout. New windows and custom blinds/shutters for optimal light and privacy. All bathrooms have been stylishly updated with new fixtures and finishes. The main level features a large, bright living room with a wood-burning fireplace. The kitchen has been tastefully done with new stainless steel appliances, elegant quartz countertops, new cabinets, and there is a powder room. Outdoor living is a delight with a spacious deck, replaced in 2022, complete with under-decking perfect for entertaining. Upstairs, the primary bedroom features a cathedral ceiling, large windows for plenty of sunlight, two closets, and a full en-suite bathroom. The second bedroom has a space saving Murphy bed, good size closet and a full en-suite bathroom. The versatile basement can serve as a third bedroom and opens to a new patio in the backyard. It includes a storage room with rough-in for a potential powder room or bathroom and additional storage under the stairway. The laundry/utility room features tiled floors and sink. Residents enjoy proximity to Lake Marion with its pool, tennis courts, grills, picnic tables, and walking trails. Two large nearby shopping centers offering a variety of stores, including grocery and eateries provide convenience and choice. Conveniently located near Gaithersburg, Germantown, and Olney with easy access to I-270, this home provides both comfort and convenience. This impeccably maintained home comes with two assigned parking spaces. Schedule a visit today and see this stunning home! Park in space #38 in front of 8761. Seller will need a 30 day rent back. Agents please read Agent Remarks
- Type:
- Townhouse
- Sq.Ft.:
- 2,490
- Status:
- Active
- Beds:
- 4
- Lot size:
- 0.07 Acres
- Year built:
- 1994
- Baths:
- 4.00
- MLS#:
- MDMC2132794
- Subdivision:
- Ridgecrest
ADDITIONAL INFORMATION
Welcome to 16 Battery Bend...if you are looking for a very large end unit townhome in great condition, this is the one! Covered front porch entry with a spacious foyer and powder room as you enter. Step up to the spacious Living room and the formal separate Dining room with a bay window. The huge Kitchen across the back of the townhome offers a center island perfect for informal dining and upgrade granite countertops, stainless appliances, white cabinets, a decorative tile backsplash and recessed lighting. Right off the Kitchen is a Breakfast room or Family room (your choice)with ceiling fan. An atrium door in the Kitchen/Breakfast room/Family room area provides access to the Deck that spans the back of the house. Hardwood floors throughout all 3 levels of the home with the lower level offering some laminate flooring, as well. Upper level offers a Primary Bedroom with an en suite Primary Bath with a large soaking tub and separate shower along with a double vanity and a walk-in-closet too. Two additional bedrooms each with their own walk-in-closet and cathedral ceilings complete the Upper level. All upper level bedrooms have ceiling fans. The lower level has an expansive Recreation room with a gas fireplace and a sliding glass door to the fenced rear yard with a good sized shed. There is also a true 4th bedroom and a Full bath on the lower level too. Laundry closet and Utility room complete the lower level. Lots of large windows throughout provide for an abundance of natural light. Recent updates include a freshly painted interior, Roof 2019, HVAC 2018, Gas Hot Water Heater 2009/2010, Gutters 2024, and Siding pressure washed. This one is ready for you now!
- Type:
- Single Family
- Sq.Ft.:
- 1,964
- Status:
- Active
- Beds:
- 4
- Lot size:
- 0.05 Acres
- Year built:
- 1970
- Baths:
- 4.00
- MLS#:
- MDMC2132152
- Subdivision:
- Stedwick Townhouses
ADDITIONAL INFORMATION
Multiple offers** Offer Deadline Set for Monday, May 20th at 12:00 PM** Welcome to this meticulously maintained home in the heart of Montgomery Village. This charming property boasts a modern floor plan with an abundance of natural light, creating a warm and inviting atmosphere throughout! The spacious living areas feature gleaming hardwood floors, perfect for entertaining guests or simply relaxing with loved ones. The owner's kitchen is a chef's dream, stainless steel appliances, tons of countertop and cabinet space all your culinary needs. The primary bedroom offers a peaceful sanctuary with an en-suite bathroom and a huge walk-in closet. Additional bedrooms are generously sized and ideal for family members or guests. The Walkout basement offers Additional bedroom, bonus room, and full bath. Step outside to a serene backyard oasis, complete with lush landscaping, and a balcony off the main level kitchen. This property comes with Two reserved parking spots. Conveniently located near MCPS schools, shopping centers, and parks, this home provides both comfort and convenience in one perfect package. Don't miss the opportunity to make this stunning property your own!
- Type:
- Single Family
- Sq.Ft.:
- 842
- Status:
- Active
- Beds:
- 1
- Year built:
- 1981
- Baths:
- 1.00
- MLS#:
- MDMC2132524
- Subdivision:
- Mills Choice Codm
ADDITIONAL INFORMATION
Top floor, one bedroom and full bath with den unit! Home offers in-unit washer & dryer. Condo fee includes all utilities. Located within walking distance to shops, public transportation, and post office. Currently tenant occupied but tenant can vacate prior to closing or use it as an investment property and keep the property rented with the same tenant. $2300 monthly rent.
- Type:
- Single Family
- Sq.Ft.:
- 1,269
- Status:
- Active
- Beds:
- 2
- Year built:
- 2000
- Baths:
- 2.00
- MLS#:
- MDMC2132466
- Subdivision:
- Breckenridge
ADDITIONAL INFORMATION
Exquisite and spacious, this remarkable second-floor condo presents a rare opportunity with 2 bedrooms and 2 bathrooms. Prepare to be enchanted by the serenity and awe-inspiring views that define this exceptional property. Upon entry, you'll be greeted by expansive dimensions and an abundance of natural light that fills the space. Tall windows on two sides bathe the freshly renovated interiors in sunlight, adorned with brand new carpet flooring and paint throughout. The primary bedroom offers ample space for an office or a cozy sitting area, accompanied by a generously sized primary bathroom and walk-in closet. A second spacious bedroom and another full bathroom complete this unit, both featuring brand new vanities. Entertain guests in the sizable living room boasting a gas fireplace and access to a delightful balcony, perfect for outdoor enjoyment. Adjacent, a separate dining area awaits, bathed in sunlight, ideal for hosting gatherings. Experience culinary delights in the charming kitchen, outfitted with BRAND NEW APPLIANCES, while the convenience of a dedicated large laundry room elevates everyday living. Parking is effortless with your designated space and a separate parking garage. Community amenities abound, including a play area, grill/picnic area, gym, tennis courts, and a refreshing pool, ensuring endless recreational opportunities. Plus, this pet-friendly residence is conveniently located near Lake Forest Mall, the library, and Montgomery Village's picturesque lakes, with easy access to Interstate 270, ICC-200, I-370, Metro bus stop, and Gaithersburg MARC as well as dining and entertainment, Don't let this opportunity for luxury living pass you byâschedule your viewing today!
- Type:
- Single Family
- Sq.Ft.:
- 1,968
- Status:
- Active
- Beds:
- 4
- Lot size:
- 0.06 Acres
- Year built:
- 1992
- Baths:
- 4.00
- MLS#:
- MDMC2129680
- Subdivision:
- Meadowgate
ADDITIONAL INFORMATION
Welcome to your dream home! Nestled in a serene neighborhood, this enchanting single-family abode is a sanctuary of comfort and sophistication. Step inside and be greeted by the timeless elegance of gleaming hardwood floors adorning the main level, inviting you to explore further. As you enter the spacious living area, your eyes are drawn to the cozy warmth of the gas fireplace, controlled effortlessly by a convenient remote. Imagine curling up with loved ones on chilly evenings, savoring the ambiance of crackling flames dancing to your delight. Venture into the sunroom, a tranquil oasis flooded with natural light, perfect for sipping morning coffee or indulging in a good book while basking in the warmth of the sun. This versatile space offers a seamless transition between indoor comfort and outdoor serenity, creating an ideal retreat for relaxation and rejuvenation. Descend into the fully finished basement, where entertainment awaits at every turn. Host memorable gatherings with friends and family in the ultimate entertainment hub, complete with a sleek wet bar and a state-of-the-art 5.1 surround sound system. Whether you're watching the latest blockbuster or cheering on your favorite sports team, the immersive home theater hookup inputs ensure an unparalleled audiovisual experience for all. Rest easy knowing your sanctuary is safeguarded by a hardwired security system, providing peace of mind and protection for you and your loved ones. From the moment you step foot inside, this home exudes an aura of luxury and comfort, offering a lifestyle of unparalleled refinement and convenience. Welcome home to luxury living at its finest.
- Type:
- Townhouse
- Sq.Ft.:
- 1,916
- Status:
- Active
- Beds:
- 4
- Lot size:
- 0.06 Acres
- Year built:
- 1970
- Baths:
- 3.00
- MLS#:
- MDMC2130210
- Subdivision:
- Stedwick Townhouses
ADDITIONAL INFORMATION
Spacious end unit garage townhouse. Complete renovation includes cherry hardwood flooring, open kitchen and dining rooms. Renovated bathrooms. Custom stair railings. Large master bedroom with dual walk-in closets. Main level has a living and family room areas. All bedroom has walk in closets. Roof is less than 4 yrs. old. An attached garage and finished lower level for extra rooms. A very large property for the growing family. Seller may need some rent back, ask for details.
- Type:
- Single Family
- Sq.Ft.:
- 1,083
- Status:
- Active
- Beds:
- 3
- Lot size:
- 0.02 Acres
- Year built:
- 1980
- Baths:
- 3.00
- MLS#:
- MDMC2130616
- Subdivision:
- McRory
ADDITIONAL INFORMATION
Welcome to this charming townhouse nestled within the amenity-rich Montgomery Village. Boasting three levels, three bedrooms, two full and one half bathrooms, this home stands out as one of the most affordable options in the area. Step into the fully fenced front yard, complete with a wood deck, ideal for outdoor gatherings and relaxation. Inside, the main floor welcomes you with a well-kept kitchen, spacious living/dining area, powder room, and convenient laundry roomâall adorned with brand new flooring for easy maintenance. Upstairs, two bedrooms share a full bathroom, while the entire third floor is dedicated to a luxurious primary bedroom/bathroom suite with a walk-in closet. With the added bonus of three parking permits, free of charge, this home promises both comfort and practicality for its fortunate new owners.
- Type:
- Single Family
- Sq.Ft.:
- 854
- Status:
- Active
- Beds:
- 1
- Year built:
- 1972
- Baths:
- 1.00
- MLS#:
- MDMC2129884
- Subdivision:
- Thomas Choice Gardens
ADDITIONAL INFORMATION
LOCATION, MODERN & WELCOME HOME!! This beautiful 2nd floor condo has Laminated wood and tile Flooring throughout home. It also features a remodeled table-size kitchen with all stainless-steel appliances, backsplash, double sink and recessed lighting throughout the kitchen and dining room. Brick wall in dining room with huge living room and Private spacious balcony. This condo features an Oversized bedroom with spacious closets and additional storage space galore. Move in Ready & Freshly painted! Right off the very large bedroom is an updated bathroom. Newer HVAC System and stack-able washer and dryer. ALL UTILITIES INCLUDED IN CONDO FEE WITH THE EXCEPTION OF THE INTERNET & CABLE. This Condo is a MUST SEE! BRING ALL YOUR CLIENTS. Seller prefers Universal Title.
- Type:
- Single Family
- Sq.Ft.:
- 1,533
- Status:
- Active
- Beds:
- 3
- Year built:
- 1970
- Baths:
- 2.00
- MLS#:
- MDMC2129840
- Subdivision:
- Montgomery Village
ADDITIONAL INFORMATION
An amazing new price with MODERN FINISHES for a 3 Bedroom 2 Full Bath, just under 1,500 square feet. New Condominium Community Ready for Immediate Delivery. Conveniently located adjacent to Montgomery Village Shopping Center with retail, restaurants & services galore, all at your doorstep! Designer finishes throughout to include Granite Countertops throughout, Stainless Appliances, Luxury Vinyl Plank Floors, Large Kitchen with Island, White Cabinets, Subway Kitchen Backsplash, LED Lighting and much more. Two Assigned Parking Spaces right outside your door. Up to $10,000 conditional Seller closing help available! **Photos are of the Staged Model Home**
- Type:
- Single Family
- Sq.Ft.:
- 1,445
- Status:
- Active
- Beds:
- 3
- Year built:
- 1970
- Baths:
- 2.00
- MLS#:
- MDMC2129844
- Subdivision:
- Montgomery Village
ADDITIONAL INFORMATION
An amazing new price with MODERN FINISHES for a 3 Bedroom 2 Full Bath, just under 1,500 square feet. New Condominium Community Ready for Immediate Delivery. Conveniently located adjacent to Montgomery Village Shopping Center with retail, restaurants & services galore, all at your doorstep! Designer finishes throughout to include Granite Countertops throughout, Stainless Appliances, Luxury Vinyl Plank Floors, Large Kitchen with Island, White Cabinets, Subway Kitchen Backsplash, LED Lighting and much more. Two Assigned Parking Spaces right outside your door. Up to $10,000 conditional Seller closing help available! **Photos are of the Staged Model Home**
- Type:
- Single Family
- Sq.Ft.:
- 2,272
- Status:
- Active
- Beds:
- 4
- Lot size:
- 0.06 Acres
- Year built:
- 1991
- Baths:
- 4.00
- MLS#:
- MDMC2128784
- Subdivision:
- Meadowgate
ADDITIONAL INFORMATION
OPEN HOUSE CANCELLED ACCEPTED OFFER Nestled at the end of a serene cul-de-sac in Montgomery Village, this single-family home offers a harmonious blend of comfort and convenience across its expansive 2272 square feet. The property features a flat fenced yard, providing a private oasis for outdoor relaxation and play. Pull into the one-car garage and step into a meticulously maintained residence boasting 4 bedrooms and 3.5 bathrooms. The heart of the home is its spacious and sunny kitchen, perfect for culinary adventures and gatherings with loved ones. Hardwood floors flow seamlessly throughout, lending warmth and timeless charm to the interior. A finished basement, complete with abundant storage space, offers endless possibilities for recreation or additional living areas. Every detail of this home has been thoughtfully cared for, resulting in an immaculate and turn-key property ready to welcome its new owners. From the tranquil location to the functional layout and well-maintained features, this Montgomery Village gem is poised to provide a haven for years to come.
© BRIGHT, All Rights Reserved - The data relating to real estate for sale on this website appears in part through the BRIGHT Internet Data Exchange program, a voluntary cooperative exchange of property listing data between licensed real estate brokerage firms in which Xome Inc. participates, and is provided by BRIGHT through a licensing agreement. Some real estate firms do not participate in IDX and their listings do not appear on this website. Some properties listed with participating firms do not appear on this website at the request of the seller. The information provided by this website is for the personal, non-commercial use of consumers and may not be used for any purpose other than to identify prospective properties consumers may be interested in purchasing. Some properties which appear for sale on this website may no longer be available because they are under contract, have Closed or are no longer being offered for sale. Home sale information is not to be construed as an appraisal and may not be used as such for any purpose. BRIGHT MLS is a provider of home sale information and has compiled content from various sources. Some properties represented may not have actually sold due to reporting errors.
Montgomery Village Real Estate
The median home value in Montgomery Village, MD is $273,600. This is lower than the county median home value of $441,500. The national median home value is $219,700. The average price of homes sold in Montgomery Village, MD is $273,600. Approximately 63.49% of Montgomery Village homes are owned, compared to 29.54% rented, while 6.97% are vacant. Montgomery Village real estate listings include condos, townhomes, and single family homes for sale. Commercial properties are also available. If you see a property you’re interested in, contact a Montgomery Village real estate agent to arrange a tour today!
Montgomery Village, Maryland 20886 has a population of 33,565. Montgomery Village 20886 is less family-centric than the surrounding county with 34.73% of the households containing married families with children. The county average for households married with children is 37.55%.
The median household income in Montgomery Village, Maryland 20886 is $77,034. The median household income for the surrounding county is $103,178 compared to the national median of $57,652. The median age of people living in Montgomery Village 20886 is 35.3 years.
Montgomery Village Weather
The average high temperature in July is 85 degrees, with an average low temperature in January of 27 degrees. The average rainfall is approximately 43.6 inches per year, with 17.1 inches of snow per year.
