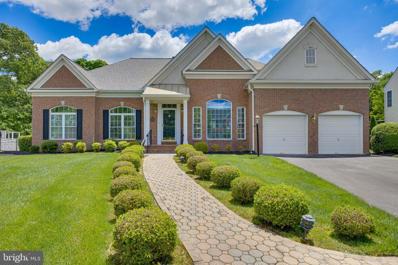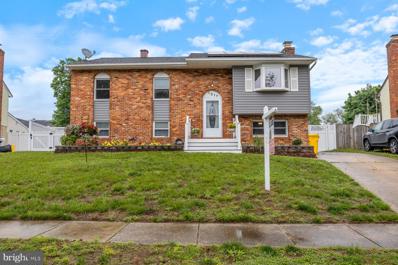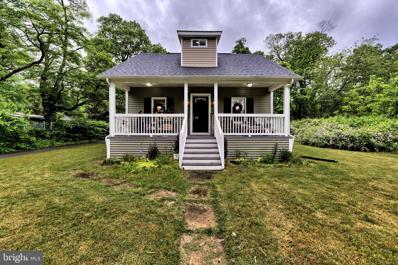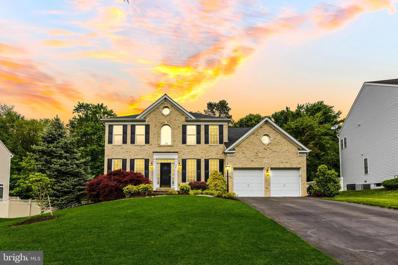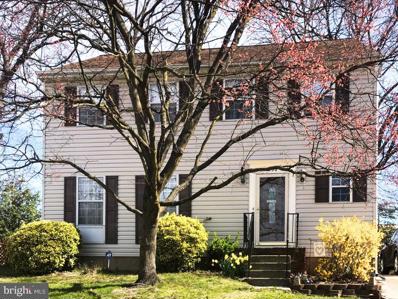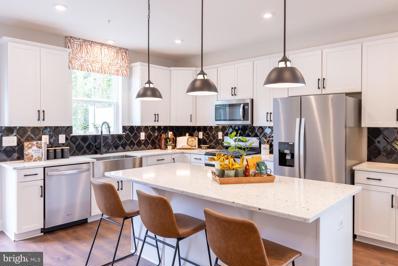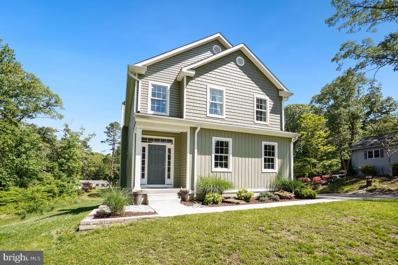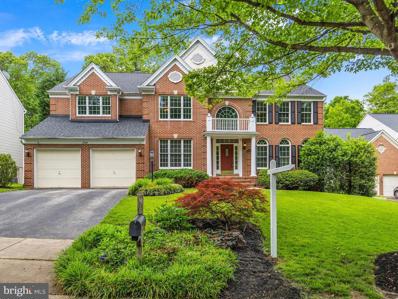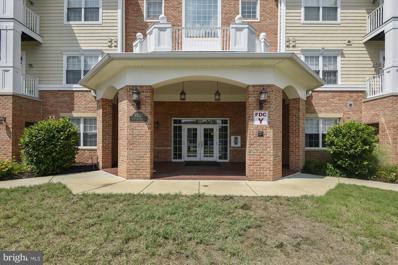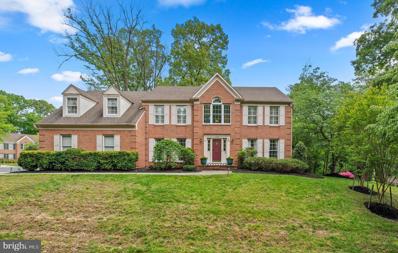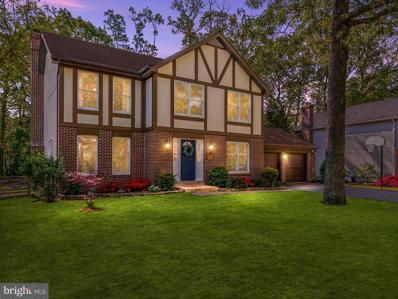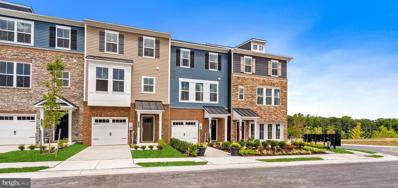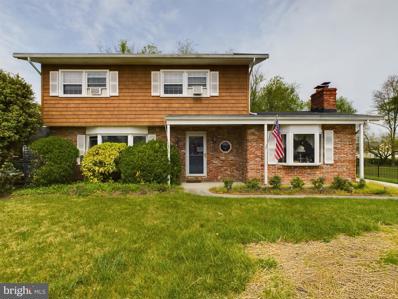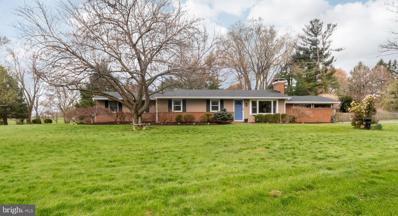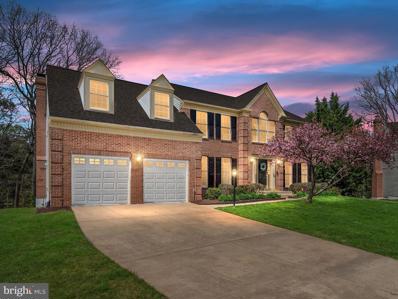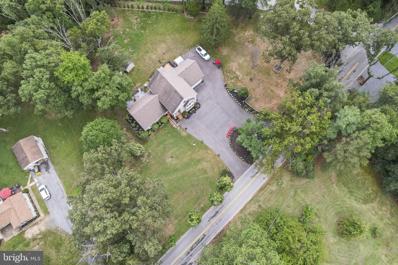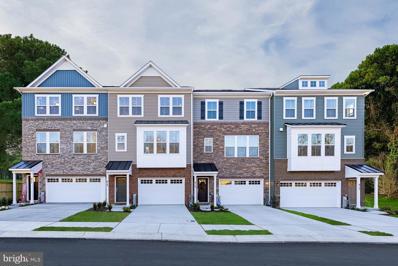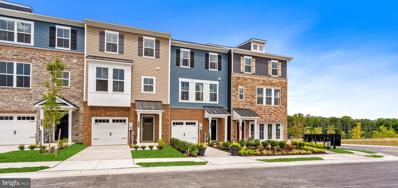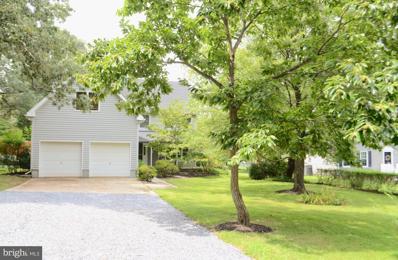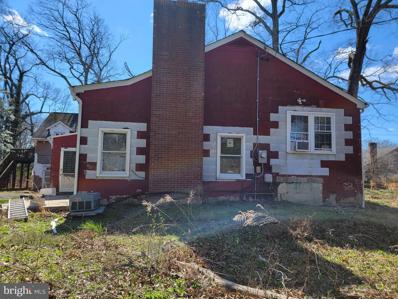Millersville MD Homes for Sale
- Type:
- Single Family
- Sq.Ft.:
- 2,790
- Status:
- NEW LISTING
- Beds:
- 3
- Lot size:
- 0.33 Acres
- Year built:
- 2001
- Baths:
- 3.00
- MLS#:
- MDAA2083144
- Subdivision:
- Shipleys Retreat
ADDITIONAL INFORMATION
OPEN HOUSE SATURDAY 5/18 FROM 2PM TO 4PM. Welcome to this sought-after rancher in esteemed Shipley's Retreat, located at 8239 Hortonia Point Drive, Millersville, MD. Upon entering, you'll be greeted by the gorgeous foyer with vaulted ceilings and gleaming hardwood floors. As you continue thru the home you will find the large office which provides a versatile space for work or hobbies. Then you enter the spacious great room featuring a cozy fireplace, perfect for entertaining or relaxing. The heart of the home is the huge open gourmet kitchen, complete with a double oven, custom cooktop, and beautiful wood flooring throughout the main level. Additional features include granite countertops, island and custom backsplash. The primary bedroom is a true retreat, boasting a walk-in closet and a spa-like en suite bath, offering the perfect oasis for relaxation. Two additional bedrooms on the opposite side of the house provide comfort and convenience, along with a full guest bath. The large fenced backyard offers privacy and outdoor space for recreation and gatherings. The unfinished basement with a rough-in for a full bath and walkout level presents an opportunity for customization and expansion to suit your lifestyle and needs. This stunning home offers 3 bedrooms and two and a half bathrooms. with a generous 2790 square feet of living space on a total lot size of 14335 square feet. Don't miss the chance to make this meticulously maintained home your own. Simply unpack your bags and settle into the comfort and convenience of this exceptional property in Shipley's Retreat. For your peace of mind, a new roof was installed in 2020, along with a newer Trane HVAC system, whole house generator and a brand new water heater. Perfect for commuters, this home is minutes to 97, 50 or 32. Kinder park is around the corner, as well as Chartwell Country Club, St. Andrews Pool and amazing restaurants and shops. If this isn't enough, you are minutes to downtown Annapolis and a quick trip to Baltimore. Schedule your showing today and experience the modern elegance and potential of this remarkable home. This home is in great shape but it is an Estate Sale and sold As Is.
- Type:
- Single Family
- Sq.Ft.:
- 1,580
- Status:
- NEW LISTING
- Beds:
- 3
- Lot size:
- 0.17 Acres
- Year built:
- 1978
- Baths:
- 3.00
- MLS#:
- MDAA2082954
- Subdivision:
- Millfield
ADDITIONAL INFORMATION
Welcome Home to 8217 Millfield Court!! This classic split foyer has it all! Space for everyone inside and out! This home has been incredibly well maintained throughout the family's long time ownership. The kitchen and baths have all had upgrades and are in amazing condition! The kitchen has been expanded and turned into a light filled masterpiece of gathering and all the space any self respecting home chef could ask for! Granite countertops and stainless steel appliances adorn this terrific space to be. The large deck off the rear of the house adjacent to the kitchen is made with composite deck boards and PVC railing sleeves and balusters. Long lasting and beautiful, this deck is a perfect place for warmer weather gathering! Adjoining the kitchen is a great dining room which is perfect for entertaining guests with great views of the backyard and front. Also on the upper floor are three comfortable bedrooms and two baths, one in the hallway and the Primary bathroom. Both baths are beautiful and incredibly functional for all your needs. As you descend down the split foyer stairs and are ushered in to the lower finished area, you are greeted by a warm and cozy space centered by a beautiful masonry fireplace with a wood burning stove for energy efficiency coupled with warm ambiance. The chimney has recently been improved with the addition of a stainless steel, double walled exhaust flue and repairs to the crown for long lasting and safe operation. This lower room is THE gathering place for comfortable living. Come and bring your touches! Entering an interior foyer from this Great Room, you may enter a convenient Powder Room which is beautiful or a front room which is completely finished and comfortable. The current owners consider this their sports teams viewing area! This space could also be used for various other purposes including a home office. The utility room off the interior foyer, houses the electric hot water heater, the oil comfort air furnace and a laundry area with full sized washer and dryer. This room also has room for lots of storage! Attached and just outside the lower level is a completely enclosed Florida Room with sliding glass panels which can be closed for three season use or opened up for a terrific screened getaway during warmer weather! The backyard opens to views of the beautiful pergola which will invite you out under the stars. Bring your stand alone firepit to enjoy the evenings. Add some party lights and well, you have a party! In addition, the backyard has a lockable shed to house mowers, garden tools, bikes, etc. The front of the house shows the pride of the owners with abundant flowers and a beautiful and well maintained lawn, freshly power washed front, front steps and entryway. At least two parking spaces in the driveway gives great off street parking with plenty of off street parking in front and in adjacent spaces. One added benefit of owning this house is the solar panels which supply most of the housing needs and gives good news every time the electric bill shows up!!! All in all, this home is a great value for the cost and is simply waiting for YOU!
- Type:
- Single Family
- Sq.Ft.:
- 1,794
- Status:
- NEW LISTING
- Beds:
- 4
- Lot size:
- 0.34 Acres
- Year built:
- 1930
- Baths:
- 4.00
- MLS#:
- MDAA2085062
- Subdivision:
- Millersville
ADDITIONAL INFORMATION
You wonât believe your eyes! This beautiful newly renovated gem located in Millersville, boasts 4 bedrooms and 3.5 baths. The main level open floor plan and family room in the fully finished basement is perfect for entertaining or relaxing. The updated kitchen features new high-quality appliances, beautiful granite countertops with a 7-foot peninsula island and stylish fixtures. Enjoy the outdoors in the expansive backyard, have BBQs on your new patio or roast marshmallows at the firepit. This home is conveniently located to Baltimore/DC/BWI International Airport/Fort Meade/NSA, near the Baltimore & Annapolis 13-mile Bike/Walking Trail and all the shopping you need (less than 3 minutes away). From the stunning private primary bedroom and bath suite to the abundance of storage space, the detached garage/workshop and parking for 4+ cars, you will love all this home has to offer. This home is ready for its new owner! SCHEDULE your SHOWING TODAY! Come see it before it is gone! Listing Office
- Type:
- Single Family
- Sq.Ft.:
- 3,016
- Status:
- NEW LISTING
- Beds:
- 4
- Lot size:
- 0.25 Acres
- Year built:
- 2003
- Baths:
- 3.00
- MLS#:
- MDAA2081490
- Subdivision:
- Shipleys Retreat
ADDITIONAL INFORMATION
Move right in to this turnkey colonial home in highly sought-after Shipley's Retreat. This is a giant "Winchester" style home which features a generously sized, fenced-in backyard backing up to private woods, allowing the owners to enjoy peaceful serenity on their custom back deck. The home consists of 3 upstairs bedrooms in addition to a gigantic primary bedroom suite. The primary bedroom suite features 2 walk-in closets, a sitting area, and opens into a large primary bathroom consisting of 2 separate vanities, a jacuzzi tub, and a walk-in shower. The main floor offers a versatile front room that can be used as a home office, formal living and dining rooms, and a large kitchen with granite countertops, natural wood cabinets, a double oven, and a center island which opens into a comfortable family room with a cozy, gas fireplace. Pristine hardwood floors are found throughout the first and second floors. The unfinished basement features rough-ins for a full bath and offers an abundance of storage space. Minutes from Interstate 97, this home offers easy access to Baltimore, Annapolis, Washington DC, and the surrounding areas. Welcome Home!
- Type:
- Single Family
- Sq.Ft.:
- 2,079
- Status:
- NEW LISTING
- Beds:
- 4
- Lot size:
- 0.19 Acres
- Year built:
- 1983
- Baths:
- 3.00
- MLS#:
- MDAA2083910
- Subdivision:
- Williamstowne
ADDITIONAL INFORMATION
This charming colonial home, cherished by its owners for over 40 years, offers ample space, modern amenities, and a prime location near key areas and recreational facilities. No mandatory HOA, but a voluntary membership to Olde Mill Swim Club Pool is available just in time for summer (additional membership fees). This home offers over 2,000 finished square feet with additional space to further finish the basement. The main level includes a foyer, living room, dining room, cozy family room, and kitchen with space for a small table. The kitchen consists of stainless steel appliances, granite countertops, and a French door that leads to a back deck and patio area for all your entertaining needs. The dining room, living room, kitchen, and family areas have beautiful, wide plank bamboo floors. There is a powder room on this level for guests. The second level consists of a primary bedroom with en-suite that has granite countertops and a walk-in shower. Additionally, there are three other generously sized bedrooms, and a second full bathroom with a tub on this level. The finished lower level features a recreation room, workshop, laundry area, and storage area. Outside, there is a shed for more storage. This home is tucked away at the end of the cul-de-sac. It is easily accessible to Baltimore, DC, Annapolis, BWI Airport, as well as the Olde Mill Swim Club, Barlowe Field & Park, Southgate Park (tennis, basketball courts, playground), and the new Old Mill Middle School South. Welcome home to 430 Williamstowne Court! **Pool bond conveys with sale, but there is a $525 seasonal fee and $25 transfer fee that will be the responsibility of the buyer**
- Type:
- Single Family
- Sq.Ft.:
- 2,202
- Status:
- NEW LISTING
- Beds:
- 3
- Lot size:
- 0.05 Acres
- Year built:
- 2024
- Baths:
- 3.00
- MLS#:
- MDAA2084868
- Subdivision:
- None Available
ADDITIONAL INFORMATION
Make Millersvilleâs newest community, The Willows, the place you call home! The Easton offers an oversized 1-car garage, lower level recreation room for entertaining, an open-concept layout and well-appointed finishes. Enjoy a chef-inspired kitchen with stainless steel appliances, granite countertops, 42â maple cabinets, and a center island. The kitchen overlooks a spacious dining area and great room. Hard surface floors are located throughout the kitchen and dining area. Upstairs you can utilize the conveniently located laundry room, near all three bedrooms, including the primary suite. Relax and unwind in this comfortable suite featuring an en-suite bath and a large walk-in closet. Additional features in this home include: main-level powder room, quartz countertops in all baths, and more. **Photos of similar home. Pricing, features, and availability subject to change without notice. MHBR No. 93 2023 Beazer Homes.
- Type:
- Single Family
- Sq.Ft.:
- 2,892
- Status:
- NEW LISTING
- Beds:
- 3
- Lot size:
- 0.35 Acres
- Year built:
- 2022
- Baths:
- 4.00
- MLS#:
- MDAA2084488
- Subdivision:
- Regulars
ADDITIONAL INFORMATION
Welcome Home! Don't miss this spectacular home built in 2022. This location is fantastic - close to Chartwell Golf and Country Club and Severna Park schools yet peaceful setting on a quiet street. The main level features an open floor plan with a great kitchen, walk in pantry, family room with fireplace, dining area and the perfect covered porch. Wander upstairs and you will find a spacious loft area perfect for a home office, hobby space or additional living space. The primary suite with gorgeous bathroom, large walk in closet that's been on your list and then you have two additional bedrooms and a full bath. The lower level is filled with an abundance of natural light, recreation room, space for a guest room, full bath and plenty of storage. This is the one!
- Type:
- Single Family
- Sq.Ft.:
- 6,298
- Status:
- Active
- Beds:
- 6
- Lot size:
- 0.34 Acres
- Year built:
- 1995
- Baths:
- 5.00
- MLS#:
- MDAA2083804
- Subdivision:
- Shipleys Choice
ADDITIONAL INFORMATION
Amazing, one-of-a-kind Talles Built colonial in desirable Shipley's Choice. Open & airy floorplan with plenty of room to entertain indoors and out. Relax in front of the double-sided gas fireplace, on the custom composite deck, or on the patio at the end of a long day. This home is situated a quiet cul-de-sac on a private .34 acre lot. Large kitchen with custom 42" white cabinets, large island, double-ovens, walk-in pantry and table space. The kitchen is adjacent to the family room with cozy gas brick fireplace, two-story ceilings, walls of windows and more. Other features include; hardwood floors on the main level, some new carpeting, recessed lights, modern lighting fixtures, custom moldings, staircase, custom trim work, mudroom and more. Main level has separate formal dining room and living room as well as a private home office. Generously sized bedrooms, including the primary suite with dual walk-in closets & private spa-like bathroom with large soaking tub and separate shower. Fully finished lower level with an enormous recreation room, full bath, bedroom, and ample storage space. Large custom deck and bluestone patio overlooking the private and treed backyard. Landscaping/hardscaping/irrigation system has been professionally maintained. Easy walk to the community pool, tennis courts, and elementary school. Severna Park Schools!
- Type:
- Single Family
- Sq.Ft.:
- 1,330
- Status:
- Active
- Beds:
- 2
- Year built:
- 2008
- Baths:
- 2.00
- MLS#:
- MDAA2084270
- Subdivision:
- Severna Park Gateway Village
ADDITIONAL INFORMATION
Extraordinary opportunity to own a GRAND CORNER UNIT at Severna Park Gateway Village! This beautiful condo features 2 bedrooms, 2 bathrooms, gourmet eat-in kitchen, Living/Dining room plus a Den with 5 windows and lots of light!! This unit is located on the second floor with a balcony. Upon entering the condominium, there is a warm and welcoming feeling with crown molding throughout the unit. Hardwood floors, ceramic tile and carpet are featured. The primary bedroom has a walk-in closet with custom shelving and a fabulous bathroom with a walk-in shower. The condominium also has a spacious laundry room and 2 coat closets!!! The building features 3 levels with a secured entry and underground parking as well as 2 elevators. A community room with an excercise room in located on the first floor and is a perfect place for community gatherings. One extra large parking spot and storage cabinet convey with this unit. It doesn't get much better than this and walk to restaurants and other services!!
- Type:
- Single Family
- Sq.Ft.:
- 4,128
- Status:
- Active
- Beds:
- 5
- Lot size:
- 0.31 Acres
- Year built:
- 1992
- Baths:
- 4.00
- MLS#:
- MDAA2083968
- Subdivision:
- Shipleys Choice
ADDITIONAL INFORMATION
Welcome home to this brick front colonial in the highly sought after community of Shipley's Choice. Perfectly located on a quiet cul de sac close to the elementary school, pool, tennis and playground! Offering 5 bedrooms, 4 full bathrooms a 2 car side entry garage and a full basement, there is no shortage of space in this Winchester Homes Exeter model. Thoughtfully updated and meticulously maintained, you will immediately appreciate the fresh, designer neutral paint throughout along with the gleaming hardwood floors throughout the main level plus custom plantation shutters on the upper level. Newly replaced carpeting on upper and lower levels. Enter into the 2 story foyer overlooking the bedroom level above, with classic wainscotting. Private office or study with built in shelving and workspace is to one side and the formal living room to the other that flows perfectly into the large dining room beyond. The kitchen is updated with stainless appliances & granite counters including a center island perfect for entertaining. There is additional room for a casual dining table flowing directly into the great room with soaring ceilings and access to the rear patio. Travel to the bedroom level with 4 spacious bedrooms and 2 full bathrooms, both beautifully renovated. The basement offers more living space with a finished rec room complete with more built in storage, a home gym/workout area plus the 5th bedroom with its own private bathroom perfect as an in-law or au pair suite! Bonus storage room with laundry and crawl space completes this level. Beautifully manicured landscaping and private rear yard with paver patio. Appliances updated in the last 5 years (HVAC, water heater, laundry, kitchen) Easy commuter access & Severna Park Blue Ribbon Schools...This home is a MUST SEE!
- Type:
- Single Family
- Sq.Ft.:
- 3,218
- Status:
- Active
- Beds:
- 5
- Lot size:
- 0.26 Acres
- Year built:
- 1982
- Baths:
- 4.00
- MLS#:
- MDAA2083816
- Subdivision:
- Shipleys Choice
ADDITIONAL INFORMATION
** Highest and best offers requested by 7pm on Sunday, May 5th. ** This bright and inviting 5 bedroom home in Shipley's Choice features open living spaces and a fabulous bonus office area as well as finished basement space that offers opportunities for multi-generational living. The updated kitchen boasts gorgeous counters, newer cabinetry and stainless steel appliances as well as a butler's pantry and center island. An elegant and relaxed dining space flows from the kitchen. You'll love gathering around the beautiful wood-burning fireplace to share meals and memories with friends. Throughout the main level, stylish and durable laminate plank floors unify the living spaces. Flexible and welcoming living rooms are perfect for cozy couches, entertaining, music rooms, play rooms or office space. Upstairs, a large primary suite includes a dressing area, walk-in closet, and amazing bonus room that makes a fantastic home office or nursery! Three additional spacious bedrooms and a second full bath complete the upper level. The finished basement's fifth bedroom and third full bathroom are perfect for an in-law or nanny suite. Transform the recreation room into a playroom, game room or home theater! A utility room also provides tons of extra storage. Outside, the large level backyard is an ideal space for outdoor activities and entertaining. Whether you're hosting a barbecue or simply enjoying a quiet evening on the deck, this home offers the perfect setting for relaxation and enjoyment. The welcoming community of Shipley's Choice offers neighborhood amenities including a Swim & Tennis Club, walking trails and playgrounds. Live near I-97 for an easy commute to Baltimore, Ft. Meade/NSA or Washington DC and enjoy plenty of local shopping, dining and recreation options from Severna Park to Annapolis. Welcome Home! (A full list of updates and upgrades is available. Please note: HOA is Voluntary in this section of the community.)
- Type:
- Townhouse
- Sq.Ft.:
- 2,059
- Status:
- Active
- Beds:
- 3
- Lot size:
- 0.05 Acres
- Year built:
- 2024
- Baths:
- 3.00
- MLS#:
- MDAA2082928
- Subdivision:
- None Available
ADDITIONAL INFORMATION
Move into Anne Arundel Countyâs newest community this summer! Conveniently located in Millersville, The Willows offers quick access to major commuter routes, shopping and dining. The Potomac features a spacious recreation room on the entry level along with a one-car garage. As you enter the main level, youâll find an open-concept great room, kitchen and breakfast area. The third floor provides a large primary suite with walk-in closet. Just down the hall, youâll find two secondary bedrooms and a conveniently located laundry room. The Potomac is rated Energy Series READY, meaning you receive enhanced construction features that deliver a tighter, more efficient home. In addition to being ENERGY STAR certified, Indoor airPLUS qualified, and DOE Zero Energy Ready, this home has higher performing low-e windows, HVAC equipment and ductwork in conditioned space, and more â saving you tons of money each month on utilities! Included Features: designer flooring throughout the main level, 42â maple cabinets, 1-car garage, quartz countertops in all baths and more. * * Photos of a similar home. * Pricing, features and availability subject to change without notice. MHBR No. 93 2023 Beazer Homes.
- Type:
- Single Family
- Sq.Ft.:
- 2,160
- Status:
- Active
- Beds:
- 3
- Lot size:
- 0.5 Acres
- Year built:
- 1970
- Baths:
- 2.00
- MLS#:
- MDAA2081030
- Subdivision:
- Brightwood
ADDITIONAL INFORMATION
Welcome to sought after Brightwood community. This 3 bedroom 2 full bath home sits on a quiet cul-de-sac with half acre lot. Main level has your living area, den, full bath, laundry, dining area, sunroom, and large kitchen which is open to sunroom and dining area. Upstairs has 3 bedrooms with the full bath in owners suite. Basement has recreation area, outdoor access, office, and tons of storage. Just last week, water heater had interior components replaced such as upper heating element, temperature pressure valve, upper heating element, and stainless steel good for 20 years. Also replaced last week is holding tank pressure valves for well holding tank. Roof replaced in 2021, septic is a concrete forever tank. Well is serviced every year by integrity water solutions and below is 75ft underground stream. Enjoy the summer with your family and friends relaxing around your inground pool! Pool filter replaced 4/22/24. This home has provided a single family an abundance of love and wonderful memories for over 50 years. It's time for the next chapter and make this home your own! This is an AS IS sale. HOA is NOT mandatory... voluntary $35 annually
- Type:
- Single Family
- Sq.Ft.:
- 2,006
- Status:
- Active
- Beds:
- 3
- Lot size:
- 0.71 Acres
- Year built:
- 1961
- Baths:
- 2.00
- MLS#:
- MDAA2080242
- Subdivision:
- Baldwin Hills
ADDITIONAL INFORMATION
LOCATION, LOCATION, LOCATION. In the beautiful community of Baldwin Hills, you feel like you are in the country with horse farms and cows, yet you are minutes to shopping on Rt. 3. Rt. 32 and Rt. 97 are less than 2 miles for an easy commute to Baltimore, Annapolis and DC. Sitting on a large, corner lot, this classic ranch style home has been well-maintained and updated with a brand new kitchen. The traditional layout features a front living room with fireplace, large picture window and wood floors. Walk through the living room into the fresh, new, eat-in kitchen with granite counters, stainless steel appliances and tile floor. There is a large, step-down family room with a slider to the back patio and wood stove . This home features 3 bedrooms. The master bedroom has a full, updated, tile bath with shower and lots of closet space. The second bathroom is in the hall and was updated as well. There is a full basement that has been waterproofed and freshly painted. The possibilities are endless with this additional space. There is tons of storage. This house also has a whole house generator! With a quiet, pastoral setting, you can relax in the large level back yard and the Baldwin Swim Club is less than a mile away for summer fun.
- Type:
- Single Family
- Sq.Ft.:
- 3,773
- Status:
- Active
- Beds:
- 5
- Lot size:
- 0.34 Acres
- Year built:
- 1992
- Baths:
- 4.00
- MLS#:
- MDAA2081938
- Subdivision:
- Shipleys Choice
ADDITIONAL INFORMATION
This spacious and beautifully updated home is located in a quiet cul-de-sac, just a short walk away from Shipley's Choice Elementary School and the Swim and Tennis Club. This home is one of the largest models in Shipley's, with almost 3800 finished square feet, providing ample space for home offices, workout areas, and downtime. Step outside onto the upgraded deck, perfect for hosting gatherings, and enjoy walkout access to the backyard from the lower level. Upon entering, you'll be greeted by a thoughtfully designed layout that provides flexible spaces to suit your lifestyle. The office could also be used as a main-floor bedroom, with an adjacent full bath. Along with ample storage space, the basement offers a rough-in for expanding to a full bath, allowing for easy creation of an in-law suite. The updated kitchen acts as the heart of this beautiful home, boasting new counters and cabinet faces, stainless steel appliances, and a convenient island with seating that seamlessly flows into the living room. The living room is complete with a cozy fireplace and high ceilings, making it the perfect space for relaxation and entertainment. The meticulous maintenance and updates of this home further enhance its appeal, making it the perfect choice for homeowners seeking a modern, elegant, and easy living lifestyle. The primary suite on the upper level features a fabulous walk in closet and an ensuite bath with double vanity, soaking tub and shower. All three additional upstairs bedrooms are generously sized. The finished area of the basement has room for an office, playroom, and home gym. Enjoy tons of storage or create a movie room in the unfinished area! Lovingly maintained and updated, this home offers worry-free living. With a newer roof and everything from the furnace, water heater and countertops to floors redone in 2023, you can move in and enjoy all your new neighborhood has to offer. A complete list of updates made by the seller is available. This beautiful home is situated in the highly sought-after Shipley's Choice neighborhood, offering a blend of contemporary living and community charm. The neighborhood amenities, including a community pool, tennis courts, playgrounds, and walking trails, foster a welcoming environment. And you'll love the easy walking access to the elementary school and Shipleyâs Choice Swim & Tennis Club without having to cross major roads. Live near I-97 for an easy commute to Baltimore, Ft. Meade/NSA or Washington DC. With plenty of local shopping, dining and recreation options from Severna Park to Annapolis, you'll love the Shipley's lifestyle. Welcome home!
- Type:
- Single Family
- Sq.Ft.:
- 4,054
- Status:
- Active
- Beds:
- 8
- Lot size:
- 0.92 Acres
- Year built:
- 2009
- Baths:
- 4.00
- MLS#:
- MDAA2078312
- Subdivision:
- Elvaton Acres
ADDITIONAL INFORMATION
Multi generational potential here in this four level home with main level separate entrance living quarter/in-law suite. Everything in this home is meticulous, immaculate, and welcoming. Main level features spacious family room open to a formal dining area and the heart of the home, a gourmet kitchen with granite counters, ss appliances, double wall oven, new built in cooktop, custom cabinets, and seating/breakfast/ lounge area. Main level also has a second private living space that has its own exterior entrance and an interior entrance. This area includes private living room, bedroom, full bath, walk in closet, rear deck. There was kitchenette in this area as well as one point so it is plumbed and could be converted back very easily. Upper level one features a spacious owners suite with private bath and walk in closet, second bedroom with private sitting area, third, fourth and fifth bedrooms and full bath plus a stair case leading your to the fourth level with two additional bedrooms. Outside you have almost an acre of level semi private land, decks, paved driveway, storage sheds, pergola. Two car garage with extra storage plus parking for a crowd with circular drive. Located on the quiet side of Millersville, just move in and enjoy!
- Type:
- Townhouse
- Sq.Ft.:
- 2,202
- Status:
- Active
- Beds:
- 3
- Lot size:
- 0.05 Acres
- Year built:
- 2024
- Baths:
- 3.00
- MLS#:
- MDAA2076784
- Subdivision:
- None Available
ADDITIONAL INFORMATION
Make Millersvilleâs newest community, The Willows, the place you call home! The Easton offers an oversized 1-car garage, lower level recreation room for entertaining, an open-concept layout and well-appointed finishes. Enjoy a chef-inspired kitchen with stainless steel appliances, granite countertops, 42â maple cabinets, and a center island. The kitchen overlooks a spacious dining area and great room. Hard surface floors are located throughout the kitchen and dining area. Upstairs you can utilize the conveniently located laundry room, near all three bedrooms, including the primary suite. Relax and unwind in this comfortable suite featuring an en-suite bath and a large walk-in closet. Additional features in this home include: main-level powder room, quartz countertops in all baths, and more. **Photos of similar home. Pricing, features, and availability subject to change without notice. MHBR No. 93 2023 Beazer Homes.
- Type:
- Townhouse
- Sq.Ft.:
- 2,059
- Status:
- Active
- Beds:
- 3
- Lot size:
- 0.05 Acres
- Year built:
- 2024
- Baths:
- 3.00
- MLS#:
- MDAA2076772
- Subdivision:
- None Available
ADDITIONAL INFORMATION
Welcome to Anne Arundel Countyâs newest community, The Willows! Conveniently located in Millersville, The Willows offers quick access to major commuter routes, shopping and dining. The Potomac features a spacious recreation room on the entry level along with a one-car garage. As you enter the main level, youâll find an open-concept great room, kitchen and breakfast area. The third floor provides a large primary suite with walk-in closet. Just down the hall, youâll find two secondary bedrooms and a conveniently located laundry room. The Potomac is rated Energy Series READY, meaning you receive enhanced construction features that deliver a tighter, more efficient home. In addition to being ENERGY STAR certified, Indoor airPLUS qualified, and DOE Zero Energy Ready, this home has higher performing low-e windows, HVAC equipment and ductwork in conditioned space, and more â saving you tons of money each month on utilities! Included Features: designer flooring in the kitchen, breakfast area and powder room, 42â maple cabinets, 1-car garage, quartz countertops in all baths and more. * * Photos of a similar home. * Pricing, features and availability subject to change without notice. MHBR No. 93 2023 Beazer Homes.
- Type:
- Single Family
- Sq.Ft.:
- 3,231
- Status:
- Active
- Beds:
- 4
- Lot size:
- 1.62 Acres
- Year built:
- 1996
- Baths:
- 3.00
- MLS#:
- MDAA2068962
- Subdivision:
- Elvaton Heights
ADDITIONAL INFORMATION
Welcome to this premium custom-built Millersville home (off I-97 and Rt 100), perfectly situated in a quiet neighborhood yet centrally located between DC, Baltimore, and Annapolis. This custom home offers the best of both worlds - a peaceful retreat and easy access to major cities and amenities (minutes to BWI, hospital, shopping, Columbia and Ft. Meade). Nestled on a sprawling 1.6-acre lot with mature trees and a picturesque backdrop of an unbuildable protected area, this property provides a sense of tranquility and privacy. As you step inside, you'll be greeted by a custom-designed three-story home featuring four bedrooms and three full baths. Andersen insulated windows throughout the home and five skylights provide natural light and energy efficiency. Recently enhanced with stunning custom hardwood floors throughout, this residence exudes timeless elegance. The third-floor space has been thoughtfully transformed into a brand-new oasis, complete with skylights, and a charming balcony library, creating the perfect spot for relaxation or creative pursuits. The second-floor primary bedroom suite is a true sanctuary with open ceilings, a cozy fireplace, a walk-in closet, and a luxurious bathroom with a large shower and jacuzzi tub. Upstairs, you'll also find three additional large bedrooms, a third full bathroom, and the added convenience of wood Venetian blinds throughout. Enter the home from the large covered porch, and to the right is an intimate front room space. To the left, there is a full bath with a shower, a laundry room with great storage, and access to the oversized garage. Continue past the hardwood stairway, and you'll find a spacious great room with a massive custom-built fireplace equipped with a wood stove, serving as the focal point of the living space. The living area and dining space seamlessly flow into the spacious kitchen with a lovely bay window and hickory hardwood cabinets. French doors in the dining area lead outside to a patio and a generously sized backyard, perfect for entertaining and enjoying the outdoors. In addition to the large attached two-bay garage (20âx34â), there is an additional single-car detached two-story studio/garage/workshop/shed (22âx24â). This versatile space offers ample room for creativity! It can house a workshop, tools, gardening supplies, and various projects on the lower level, while the upper level is poised to serve as a spacious studio. The property is further enhanced by raised beds, fig trees, and blueberries in the sprawling backyard. A second 24âx24â backyard patio, surrounded by lilies, provides an idyllic and peaceful setting for entertaining friends and family. Having completed recent major renovations throughout, this home is move-in ready and includes freshly painted interiors, a brand-new roof installed two years ago, and a new septic pump. It is connected to city water, ensuring convenience and reliability. No HOA allows for endless new dreams to be made. Don't miss the opportunity to own this exceptional Millersville residence, where comfort, creativity, style and convenience come together seamlessly. Schedule your private tour today and experience the charm and beauty of this remarkable home!
- Type:
- Single Family
- Sq.Ft.:
- 1,852
- Status:
- Active
- Beds:
- 2
- Lot size:
- 2.17 Acres
- Year built:
- 1952
- Baths:
- 1.00
- MLS#:
- MDAA2052308
- Subdivision:
- Indian Landing
ADDITIONAL INFORMATION
This is a very nice, large piece of property , with a ranch-style home on it and huge detached garage that needs finishing. Looking for a cash buyer and will need proof of funds prior to viewing. Bank approval is required and the sale was previously approved for $380k.
© BRIGHT, All Rights Reserved - The data relating to real estate for sale on this website appears in part through the BRIGHT Internet Data Exchange program, a voluntary cooperative exchange of property listing data between licensed real estate brokerage firms in which Xome Inc. participates, and is provided by BRIGHT through a licensing agreement. Some real estate firms do not participate in IDX and their listings do not appear on this website. Some properties listed with participating firms do not appear on this website at the request of the seller. The information provided by this website is for the personal, non-commercial use of consumers and may not be used for any purpose other than to identify prospective properties consumers may be interested in purchasing. Some properties which appear for sale on this website may no longer be available because they are under contract, have Closed or are no longer being offered for sale. Home sale information is not to be construed as an appraisal and may not be used as such for any purpose. BRIGHT MLS is a provider of home sale information and has compiled content from various sources. Some properties represented may not have actually sold due to reporting errors.
Millersville Real Estate
The median home value in Millersville, MD is $534,500. The national median home value is $219,700. The average price of homes sold in Millersville, MD is $534,500. Millersville real estate listings include condos, townhomes, and single family homes for sale. Commercial properties are also available. If you see a property you’re interested in, contact a Millersville real estate agent to arrange a tour today!
Millersville Weather
