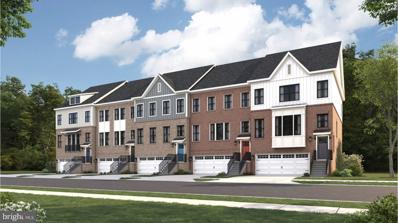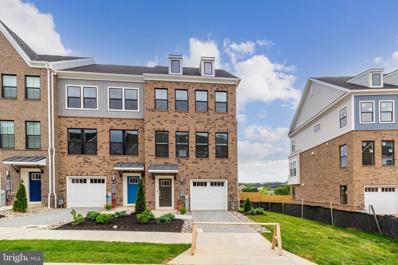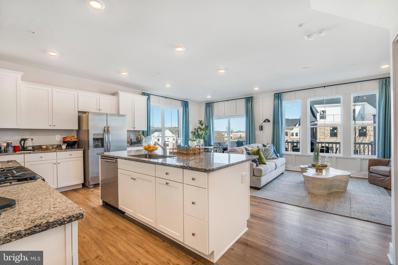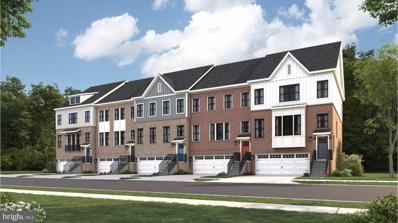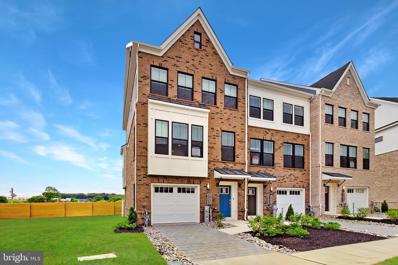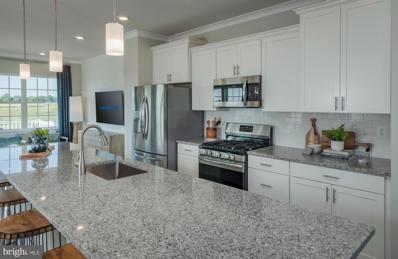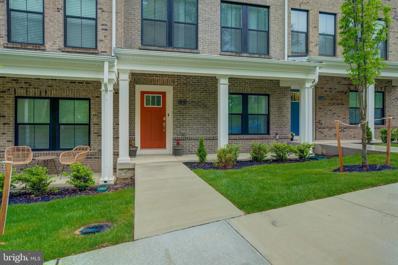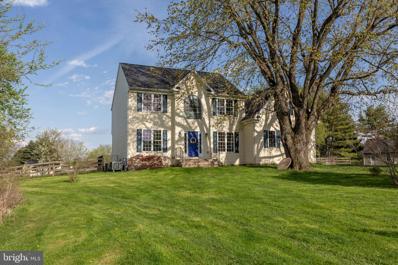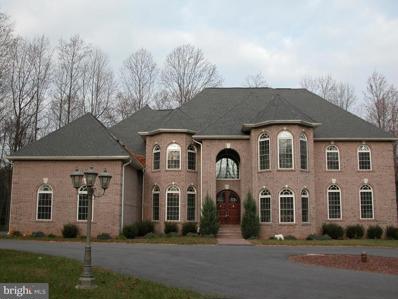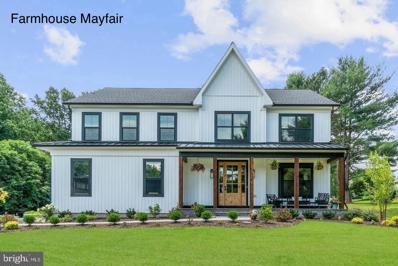Marriottsville MD Homes for Sale
- Type:
- Single Family
- Sq.Ft.:
- 2,569
- Status:
- NEW LISTING
- Beds:
- 3
- Lot size:
- 0.04 Acres
- Year built:
- 2024
- Baths:
- 4.00
- MLS#:
- MDHW2040258
- Subdivision:
- Chapelgate
ADDITIONAL INFORMATION
SEP/OCT MOVE IN New luxury townhome located in Chapelgate, Lennar Homes newest Howard County community, offers the promise of comfort and style. The first floor features, a mudroom, storage area, a spacious rec room with a full bath making it perfect for family and guests. The main living level has the center kitchen with walk-in pantry and a wine bar. Beautiful staggered height, gray, soft close cabinets and an expansive center island compliment the space. Designer Select package with Frigidaire Gallery stainless appliances include, 5 burner cooktop, range hood, French Door refrigerator with built in water and ice, and a hidden controls dishwasher. The iced white quartz counters provide durability and lasting beauty. Your oversized center island provides seating space for 6 or more and overlooks the family room and dining room. Off the dining area enjoy your deck with stairs to the back yard, space for grilling, relaxing with family and friends or a good book providing an ideal set-up for modern living. Upstairs caters to intimate spaces with laundry area, two secondary bedrooms and a full tiled bath. The private ownerâs suite is complemented by a full-sized bathroom with an iced white quartz topped double vanity and a spacious shower with frameless door and a seat. Blinds included. A 2 car driveway and 2 car garage provide ample parking. Prices and features may vary and are subject to change without notice. Conveniently located to the shops and restaurants at Turf Valley, I70, 29, Baltimore, Washington DC and everything in between. Photos are for illustrative purposes only.
- Type:
- Townhouse
- Sq.Ft.:
- 2,451
- Status:
- NEW LISTING
- Beds:
- 3
- Lot size:
- 0.04 Acres
- Baths:
- 5.00
- MLS#:
- MDHW2040254
- Subdivision:
- Chapelgate
ADDITIONAL INFORMATION
May MOVE-IN ! New luxury 4 level END of row townhome located in Chapelgate, Lennar Homes newest Howard County community, offers the promise of comfort and style. The first floor features, storage area, a rec room, a full bath and you can walk out to your back yard, perfect for family and guests. The main living level has the center kitchen with staggered height, white finish, soft close cabinets and an expansive center island. Designer Select package with Frigidaire Gallery stainless appliances include, 5 burner cooktop, range hood, French Door refrigerator with built in water and ice, and a hidden controls dishwasher. The Azul Platino granite counters provide durability and lasting beauty. Your oversized center island provides seating space for 6 or more and overlooks the family room and dining room. From the family room enjoy your deck with wonderful views of Turf Valley, space for grilling, relaxing with family and friends or a good book, providing an ideal set-up for modern living. Upstairs caters to intimate spaces with laundry area, two secondary bedrooms and a full tiled bath. The private ownerâs suite is complemented by a full-sized bathroom with Azul Platino granite topped double vanity and a spacious shower with a seat and frameless door. The 4th level loft offers additional recreation space to be used as you wish, maybe a guest area, home office, family movie-time. Also included is a powder room and an outdoor roof top deck again with fantastic wooded views. Blinds included. A driveway and one car garage provide parking and storage. Prices and features may vary and are subject to change without notice. Conveniently located to the shops and restaurants at Turf Valley, I70, 29, Baltimore, Washington DC and everything in between. Photos are for illustrative purposes only.
- Type:
- Single Family
- Sq.Ft.:
- 2,462
- Status:
- NEW LISTING
- Beds:
- 3
- Lot size:
- 0.04 Acres
- Baths:
- 4.00
- MLS#:
- MDHW2040264
- Subdivision:
- Chapelgate
ADDITIONAL INFORMATION
October / November move-in! New luxury townhome located in Chapelgate, Lennar Homes newest Howard County community, offers the promise of comfort and style. The Breckenridge offers an Entry level Kitchen, Family room and Dining room. Your first floor features, a powder room, Designer Select kitchen with Medium Gray soft close cabinets and granite countertops. Frigidaire Gallery stainless appliances include a 5 burner gas cooktop, range hood, French Door refrigerator with built in water and ice, built in double wall ovens, a built in microwave oven and a hidden controls dish washer. Enjoy your deck overlooking the park like setting with walking trail and gazebo. The spacious rec room is perfect for family game night, and entertaining family and friends. Completing the rec room is storage space and a full bath. Walk out to your back yard and enjoy the tree lined view. The bedroom level offers an open area for a desk, seating or both. A full size laundry room, 2 secondary bedrooms with walk-in closets, a linen closet and a hall bath compliment this level. Your owners oasis has a walk-in closet, a linen closet, double granite topped vanity, a walk-in frameless door shower with seat and a water closet. Window blinds included. A 2 car driveway and 2 car garage provide ample parking. Prices and features may vary and are subject to change without notice. Conveniently located to the shops and restaurants at Turf Valley, I70, 29, Baltimore, Washington DC and everything in between. Photos are for illustrative purposes only. Breckenridge 2 car front garage, + 2 car driveway, 3 bed 3 full baths 1 powder room, Deck off Kitchen,2462 sq. feet
- Type:
- Single Family
- Sq.Ft.:
- 3,009
- Status:
- NEW LISTING
- Beds:
- 3
- Lot size:
- 0.04 Acres
- Year built:
- 2024
- Baths:
- 5.00
- MLS#:
- MDHW2040262
- Subdivision:
- Chapelgate
ADDITIONAL INFORMATION
September / October ! New luxury townhome located in Chapelgate, Lennar Homes newest Howard County community, offers the promise of comfort and style. The first floor features, a mudroom, storage area, and rec room with a full bath making it perfect for family and guests. The main living level has the center kitchen with walk-in pantry and a wine bar. Beautiful staggered height, gray, soft close cabinets and an expansive Iced White quartz topped center island compliment the space. Designer Select package with Frigidaire Gallery stainless appliances include, 5 burner cooktop, range hood, French Door refrigerator with built in water and ice, and a hidden controls dishwasher. The quartz granite counters provide durability and lasting beauty. Your oversized center island provides seating space for 6 or more and overlooks the family room and dining room. Off the dining area enjoy your deck with stairs to the back yard, space for grilling, relaxing with family and friends or a good book providing an ideal set-up for modern living. Upstairs caters to intimate spaces with laundry area, two secondary bedrooms and a full tiled bath. The private ownerâs suite is complemented by a full-sized bathroom with an Iced White quartz topped double vanity and a spacious shower with frameless door and a seat. Blinds included. Topping off this perfect home is a 4th level loft with a powder room and an outdoor area for entertaining or to relax. A 2 car driveway and 2 car garage provide ample parking. Prices and features may vary and are subject to change without notice. Conveniently located to the shops and restaurants at Turf Valley, I70, 29, Baltimore, Washington DC and everything in between. Photos are for illustrative purposes only. Easton, 2 car front garage + 2 car driveway,3 bed,3 full baths,2 powder room,Deck off Kitchen,Loft with outdoor space,3009 sq. feet
- Type:
- Single Family
- Sq.Ft.:
- 2,451
- Status:
- NEW LISTING
- Beds:
- 4
- Lot size:
- 0.04 Acres
- Year built:
- 2024
- Baths:
- 5.00
- MLS#:
- MDHW2040214
- Subdivision:
- Chapelgate
ADDITIONAL INFORMATION
June MOVE-IN ! New luxury 4 bedroom END of row townhome located in Chapelgate, Lennar Homes newest Howard County community, offers the promise of comfort and style. The first floor features, storage area, a rec room, a full bath and you can walk out to your back yard, perfect for family and guests. The main living level has the center kitchen with staggered height, Gray finish, soft close cabinets and an expansive center island. Designer Select package with Frigidaire Gallery stainless appliances include, 5 burner cooktop, range hood, French Door refrigerator with built in water and ice, and a hidden controls dishwasher. The Iced White quartz counters provide durability and lasting beauty. Your oversized center island provides seating space for 6 or more and overlooks the family room and dining room. From the family room enjoy your deck with wonderful views of Turf Valley, space for grilling, relaxing with family and friends or a good book, providing an ideal set-up for modern living. Upstairs caters to intimate spaces with laundry area, two secondary bedrooms and a full tiled bath. The private ownerâs suite is complemented by a full-sized bathroom with an Iced White quartz topped double vanity and a spacious shower with a seat and frameless door. The 4th level loft offers additional recreation space to be used as you wish, maybe a guest area, home office, family movie-time. Also included is a powder room and an outdoor roof top deck again with fantastic wooded views. Blinds included. A driveway and one car garage provide parking and storage. Prices and features may vary and are subject to change without notice. Conveniently located to the shops and restaurants at Turf Valley, I70, 29, Baltimore, Washington DC and everything in between. Photos are for illustrative purposes only.
- Type:
- Single Family
- Sq.Ft.:
- 2,117
- Status:
- NEW LISTING
- Beds:
- 3
- Lot size:
- 0.04 Acres
- Year built:
- 2024
- Baths:
- 4.00
- MLS#:
- MDHW2040216
- Subdivision:
- Chapelgate
ADDITIONAL INFORMATION
June MOVE-IN ! New luxury 3 level townhome located in Chapelgate, Lennar Homes newest Howard County community, offers the promise of comfort and style. The first floor features, storage area, a rec room, a full bath and you can walk out to your back yard, perfect for family and guests. The main living level has the rear kitchen with staggered height, gray finish, soft close cabinets and an expansive center island. Designer Select package with Frigidaire Gallery stainless appliances include, 5 burner cooktop, range hood, French Door refrigerator with built in water and ice, and a hidden controls dishwasher. The Iced White quartz counters provide durability and lasting beauty. Your kitchen island provides seating space for 4 or more and overlooks the family room and dining room. From the family room enjoy your deck with wonderful views of Turf Valley, space for grilling, relaxing with family and friends or a good book, providing an ideal set-up for modern living. Upstairs caters to intimate spaces with laundry area, two secondary bedrooms and a full tiled bath. The private ownerâs suite is complemented by a full-sized bathroom with an Iced White quartz topped double vanity and a spacious shower with a seat and frameless door. Blinds included. A driveway and one car garage provide parking and storage. Prices and features may vary and are subject to change without notice. Conveniently located to the shops and restaurants at Turf Valley, I70, 29, Baltimore, Washington DC and everything in between. Photos are for illustrative purposes only.
- Type:
- Single Family
- Sq.Ft.:
- 2,569
- Status:
- NEW LISTING
- Beds:
- 4
- Lot size:
- 0.04 Acres
- Year built:
- 2023
- Baths:
- 5.00
- MLS#:
- MDHW2040082
- Subdivision:
- Chapelgate
ADDITIONAL INFORMATION
Welcome to 11411 Starlight Place in the Chapelgate Community in Marriotsville! This stunning 4-bedroom, 3 full bathrooms and 3 half-baths townhome offers the perfect blend of luxury and convenience. Remote-controlled ceiling fans in every room, including the loft area, provide maximum comfort. Wall-mounted televisions add a touch of elegance to the living spaces. The gourmet kitchen boasts upgraded Frigidaire appliances, including double wall ovens, a three-door refrigerator, a five-burner cooktop with a wood hood, a built-in microwave in the center island, a dishwasher, and quartz countertops. The upgraded backsplash and see-through kitchen cabinets create a sophisticated ambiance. A brand-new Samsung front-load washer and dryer set ensures effortless laundry. Upgraded pendant lighting illuminates the kitchen island. Towel hooks and hardware have been thoughtfully installed throughout the home. Wood blinds adorn the windows, providing both privacy and style. The home is equipped with a state-of-the-art HVAC system with air purification, ensuring a clean and healthy indoor environment. An electric vehicle charging station allows for convenient charging of your electric vehicle. For peace of mind, an alarm system, carbon monoxide detectors, and fire alarms are installed. A garage opener with an exterior keypad offers secure and easy access. The 4th bedroom loft comes with its own bathroom. The outdoor space includes an 8x10 deck and an expansive rooftop loft deck, perfect for entertaining or simply enjoying the outdoors. Please close front door upon entry and leaving and please leave lights on.
- Type:
- Single Family
- Sq.Ft.:
- 2,866
- Status:
- Active
- Beds:
- 4
- Lot size:
- 1 Acres
- Year built:
- 2003
- Baths:
- 3.00
- MLS#:
- MDCR2019792
- Subdivision:
- None Available
ADDITIONAL INFORMATION
Here is the unicorn that you have been searching for. The perfect combination of delightfully rural and yet the convenience of local commerce in both Howard County and Carroll County. You literally can shop for anything and have your choice of eateries within 8 minutes, but clearly see the starry night sky without distraction from your back deck. This 2003-built residence, nestled on a sprawling acre of land, offers a serene retreat close to the beauty of state parks and walking trails. Step inside to discover a freshly painted interior adorned in a neutral palette, creating a blank canvas ready for your personal touch. The 2-level foyer sets the tone immediately. With a generous floor plan of 2800+ square feet above grade, this home has thoughtfully designed living spaces, and ample room for comfort and entertaining enhanced by 10ft ceilings and a ton of huge windows. Welcome Home- Offering spacious living areas, including a welcoming family room with a wood burning fireplace: Perfect for cozy gatherings and holidays. A formal living room & a formal dining room, ideal for hosting memorable dinners. The kitchen, the heart of the house, has a large pantry, Matching black appliances, 42 inch cabinets, an island, plenty of counter space and a table area too. An office and a half bath on the main level completes the picture. The huge unfinished basement is waiting for your creative personality. Retreat upstairs to the tranquility of four generously sized bedrooms, each offering abundant space and extra closets for all your storage needs. The primary suite is a true oasis, complete with a luxurious en-suite bathroom and 2 walk-in closets. A washer and dryer hook up for your convenience. There is also a huge bonus room that could be an additional closet, a nursery, a 2nd office or a private screening room providing a peaceful escape at the end of a long day. Outside, the expansive yard offers endless possibilities for outdoor enjoyment, whether you're relaxing on the deck, shaded by the electric awning enjoying the sunset, gardening in the sunshine, or simply soaking in the scenic views of the surrounding landscape. The yard is flat, fenced and was recently home to a goat- just a few extra perks of living outside a restrictive HOA. Have a boat or a horse trailer? Plenty of room for that too and a 2-car garage as well. Some recent upgrades - A 2 year old roof, newer water heater and upgraded duel HVAC systems. All new floors throughout. With great Carrol County schools, and easy access to major highways, you'll enjoy the best of both worlds in this idyllic country retreat.
- Type:
- Single Family
- Sq.Ft.:
- 9,000
- Status:
- Active
- Beds:
- 7
- Lot size:
- 3.18 Acres
- Year built:
- 2005
- Baths:
- 8.00
- MLS#:
- MDHW2037314
- Subdivision:
- Meadowood
ADDITIONAL INFORMATION
Custom Majestic Contemporary Brick Castle - secluded private wooded, end of cul de sac and the lot is flat with privacy to entertain in Trex constructed with Gazebo add on. Whirlpool tubs in all baths and lower and upper level Primary suites include 2 person jacuzzi tubs. Front door is imported solid Honduras mahogany and brazillian cherry hardwood floors thru out for the upgrades of this majestic home. Four contemporary arched propane fireplaces to complete the contemporary decor. Double towered pull out pantry is designed into the kitchen refrigerator with the varying height of the kitchen cabinets/custom designed. Front of the home with castle turrets and the back castle custom design is completed with triple level of turrets. No straight design in this home with vaulting 20ft ceiling in formal living room. Lower basement has two huge bedrooms and movie room for family entertainment.
- Type:
- Single Family
- Sq.Ft.:
- 2,700
- Status:
- Active
- Beds:
- 4
- Lot size:
- 4.44 Acres
- Baths:
- 3.00
- MLS#:
- MDBC2064798
- Subdivision:
- None Available
ADDITIONAL INFORMATION
This listing is for a TO BE BUILT HOME. One of a kind opportunity to purchase a custom built home crafted by Regional Homes of Maryland. Choose between the Modern Farmhouse Mayfair or the Standard Mayfair on this gorgeous wooded lot. Both elevations include a 2 foot rear house extension, 4 bedrooms, 2.5 bathrooms with attached 2 car garage. 9 Ft Ceilings, LVT floors, stone countertops, Stainless Appliances, Alternate Open Kitchen Plan and Cavernous walk-in closets are just a few included features. The Farmhouse hosts a custom elevation as shown in the photos, the price for the Farmhouse is $768,000 which includes features such as Architectural Shingles, standing seam metal roof, side load garage, 2/2 black oversized windows with painted trim, oversized front porch with recessed lighting, Painted Columns & Front Door , metal balusters, main floor laundry and more! The Mayfair welcomes you with a stone water table, colonial porch, gas fireplace, metal balusters, LVT flooring throughout main level except Family Room. Pricing for the Elevation 4 Mayfair is $673,275. Ideal location for the home shopper seeking tranquility, but with convenient transit access. Visit Regional Homes Sales Center located at: 306 Timber Grove Road, Owings Mills, MD 21117 for further information. Pictures represent a past Mayfair model, not actual site or home.
© BRIGHT, All Rights Reserved - The data relating to real estate for sale on this website appears in part through the BRIGHT Internet Data Exchange program, a voluntary cooperative exchange of property listing data between licensed real estate brokerage firms in which Xome Inc. participates, and is provided by BRIGHT through a licensing agreement. Some real estate firms do not participate in IDX and their listings do not appear on this website. Some properties listed with participating firms do not appear on this website at the request of the seller. The information provided by this website is for the personal, non-commercial use of consumers and may not be used for any purpose other than to identify prospective properties consumers may be interested in purchasing. Some properties which appear for sale on this website may no longer be available because they are under contract, have Closed or are no longer being offered for sale. Home sale information is not to be construed as an appraisal and may not be used as such for any purpose. BRIGHT MLS is a provider of home sale information and has compiled content from various sources. Some properties represented may not have actually sold due to reporting errors.
Marriottsville Real Estate
The median home value in Marriottsville, MD is $749,995. The national median home value is $219,700. The average price of homes sold in Marriottsville, MD is $749,995. Marriottsville real estate listings include condos, townhomes, and single family homes for sale. Commercial properties are also available. If you see a property you’re interested in, contact a Marriottsville real estate agent to arrange a tour today!
Marriottsville Weather
