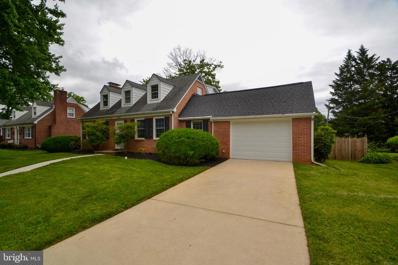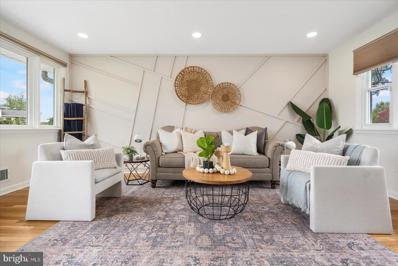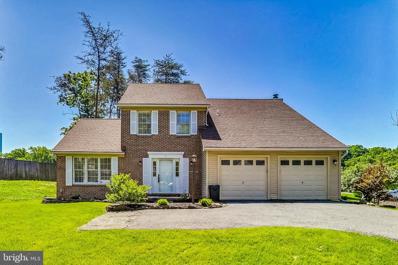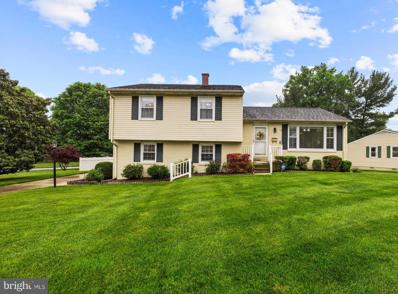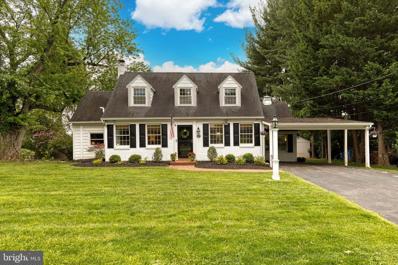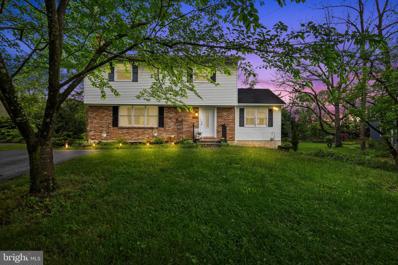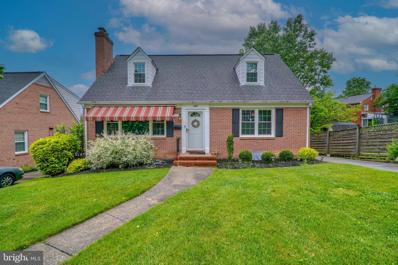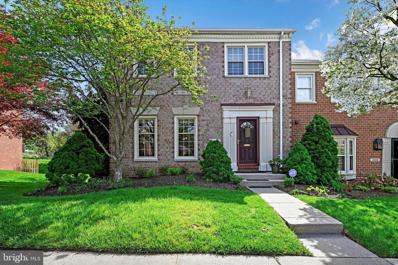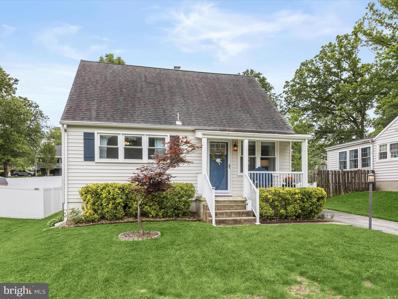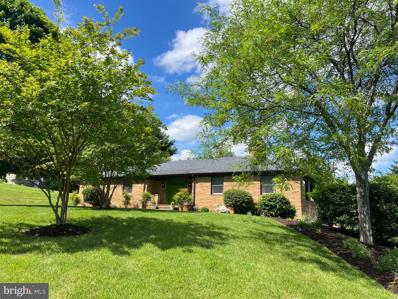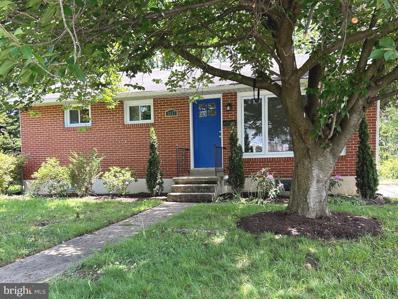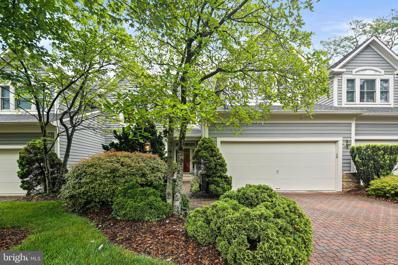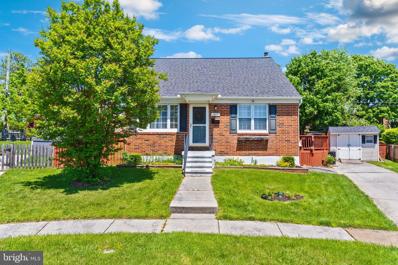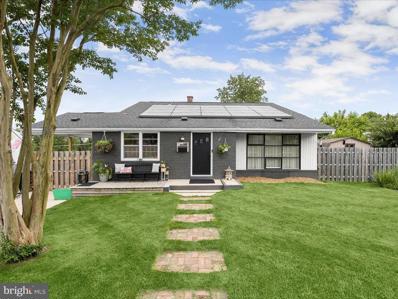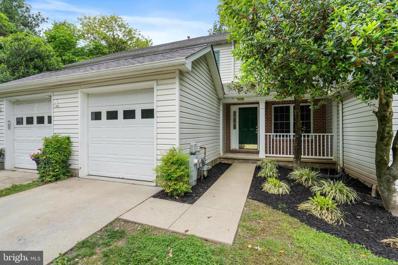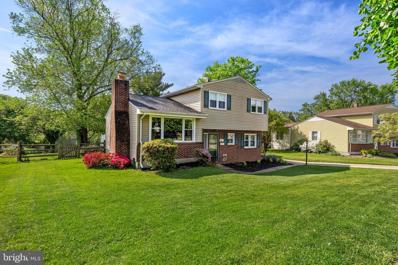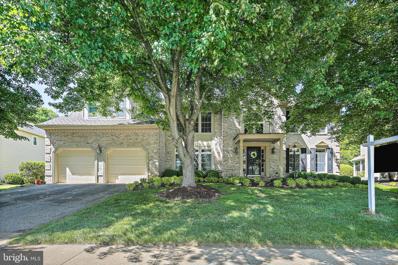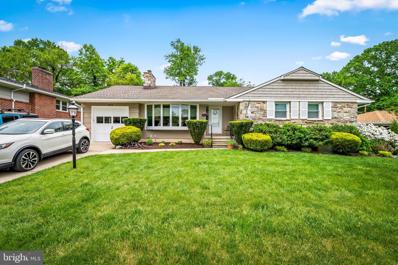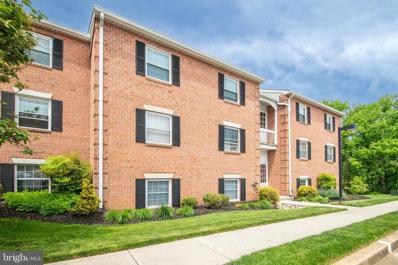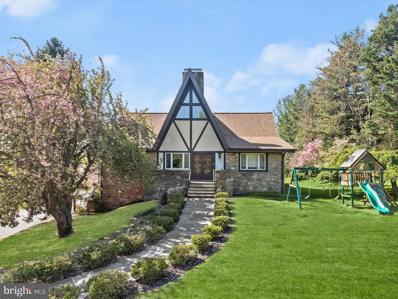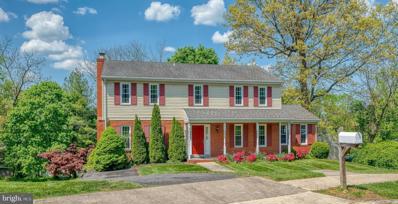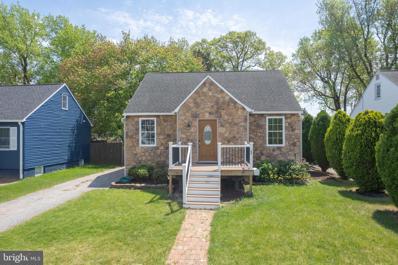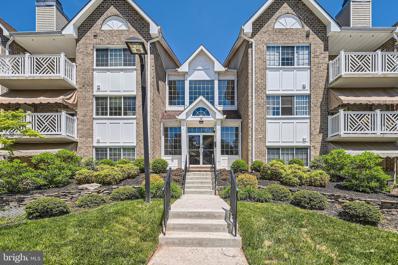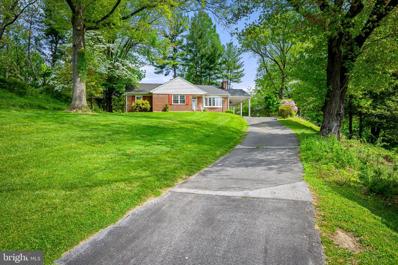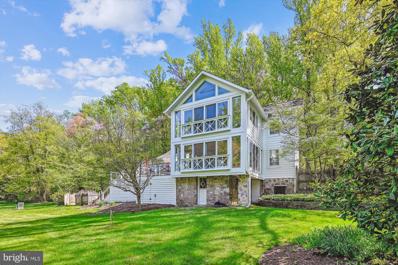Lutherville Timonium MD Homes for Sale
- Type:
- Single Family
- Sq.Ft.:
- 1,578
- Status:
- NEW LISTING
- Beds:
- 2
- Lot size:
- 0.23 Acres
- Year built:
- 1956
- Baths:
- 3.00
- MLS#:
- MDBC2093356
- Subdivision:
- Lutherville
ADDITIONAL INFORMATION
Own your beautiful Cape Cod for the price of a Condo! Highly desirable, Rarely Available Cape quietly tucked away in the Northampton neighborhood in Timonium welcomes you home. This 2BR, 3BA home is the one you've been waiting for. Lovingly maintained by owner of many years, never rented. House boasts 2BR and Full Bath Up, Toasty Fireplace in Living Room, Huge Oversized Kitchen leading to Awesome Bonus Room, Original Hardwoods, Exposed Brick in Bonus Room and Main Level Bath add to the charm and character of the home. Oversized 1 Car Attached Garage and Ample Driveway, The Private Back Yard provides the Oasis you've been searching for. This house is situated on a very quiet cul-de-sac and ready for you to be in before Summer!
- Type:
- Single Family
- Sq.Ft.:
- 1,672
- Status:
- NEW LISTING
- Beds:
- 3
- Lot size:
- 0.16 Acres
- Year built:
- 1958
- Baths:
- 2.00
- MLS#:
- MDBC2096994
- Subdivision:
- Green Ridge Gardens
ADDITIONAL INFORMATION
Discover the charm of 17 Alston Road, a recently updated gem nestled in the heart of Lutherville 21093. This 3-bedroom, 1.5-bathroom home offers a blend of modern convenience and classic elegance. As you step inside, you're greeted by a warm and inviting living space, featuring gleaming hardwood floors that flow seamlessly throughout. The open floor plan creates a spacious feel, perfect for both relaxing and entertaining. The kitchen is a chef's dream, with stainless steel appliances, granite countertops, and a stylish tile backsplash. The dining room/living room combo provides a flexible space for everyday living and special occasions. One of the highlights of this home is the bonus sunroom, offering a peaceful retreat where you can relax and enjoy the natural light streaming in. The bedrooms are generously sized and offer ample closet space, while the custom tile bath adds a touch of luxury. Outside, the rear yard is the perfect spot for outdoor gatherings or simply relaxing after a long day. The home also features a Ring doorbell and smart keypad entry for added convenience and security. Located just minutes from Towson, Maryland, and with easy access to I-695, this home offers the perfect combination of comfort and convenience. Don't miss out on the opportunity to make this your new home!
- Type:
- Single Family
- Sq.Ft.:
- 1,996
- Status:
- NEW LISTING
- Beds:
- 3
- Lot size:
- 0.34 Acres
- Year built:
- 1985
- Baths:
- 3.00
- MLS#:
- MDBC2096806
- Subdivision:
- Hunters Ridge
ADDITIONAL INFORMATION
Remarks Coming Soon!
- Type:
- Single Family
- Sq.Ft.:
- 2,144
- Status:
- NEW LISTING
- Beds:
- 3
- Lot size:
- 0.27 Acres
- Year built:
- 1963
- Baths:
- 3.00
- MLS#:
- MDBC2096684
- Subdivision:
- Meadowland
ADDITIONAL INFORMATION
This charming 3-level split home offers plenty of space and functionality for comfortable living. The main level features the living room, dining room( hardwood floors under carpet ) and an eat-in kitchen, providing ample space for entertaining with family and friends. Upper level offers 3 bedrooms and 2 baths. The lower level family room is a cozy retreat, complete with a wood-stove/ fireplace, Powder Room and laundry area. The spacious sunroom/Florida room is a versatile space especially during the summer for eating crabs or a peaceful retreat for enjoying the outdoors. 2023 HVAC system and water heater ensure energy efficiency and comfort throughout the year. Situated on a corner lot, this home offers a fenced yard, providing privacy and a safe space for children to play. The well-maintained condition of this property reflects the care and attention it has received over the years. Located in a great neighborhood, this home is close to amenities, schools, and parks, making it an ideal place to call home. OPEN HOUSE - SUNDAY, MAY 19TH - 12:00 TO 2:00...
- Type:
- Single Family
- Sq.Ft.:
- 3,000
- Status:
- NEW LISTING
- Beds:
- 3
- Lot size:
- 0.98 Acres
- Year built:
- 1942
- Baths:
- 3.00
- MLS#:
- MDBC2096502
- Subdivision:
- Ridgemont
ADDITIONAL INFORMATION
Exceptional Properties. Exceptional Clients. This picturesque cape cod in desirable Lutherville is brimming with character while offering 3000 square feet of meticulously-kept house. The main level checks all the boxes: gleaming hardwood floors, a large dining room, inviting living room with wood burning fireplace, designated office space with built-ins, bonus room with vaulted ceilings and a full bathroom (currently being used as a workout room), and a bright and airy kitchen that opens into a big family room with an abundance of natural light provided by the sliding glass doors out to the deck. The upper level consists of a generously-sized primary suite with an updated bathroom and walk-in closet, as well as two additional bedrooms, a full hall bath, and the laundry room. The partially finished lower level provides plenty of storage space. Spread out in the sprawling, park-like backyard of this full acre lot. This house is warm and welcoming both inside and out and is conveniently located just minutes from 83/695, restaurants, grocery stores, schools and more!
- Type:
- Single Family
- Sq.Ft.:
- 3,048
- Status:
- NEW LISTING
- Beds:
- 6
- Lot size:
- 0.4 Acres
- Year built:
- 1974
- Baths:
- 4.00
- MLS#:
- MDBC2096404
- Subdivision:
- Old Lutherville
ADDITIONAL INFORMATION
Welcome to 1720 Kurtz Avenue, one of the most exquisite neighborhoods in Old Historic Lutherville. This property is the perfect home to raise your family in, and if you like your In-Laws, they can have a separate entrance suite of over 1,000 sq. ft.. On the Main Level, you will encounter an open floor plan between the Living Room and a beautiful Dining Room with hardwood floors, a wood-burning fireplace for those cold, snowy nights, and French doors that open to a patio overlooking the backyard. The sunlit kitchen has stainless steel appliances and ceramic floors, and it leads to a gorgeous deck with plenty of space to have the whole family over for BBQ ribs. Also, on this level, you will encounter a large Bedroom with a Full Bath for that college kid whose major is still "undecided" and who still lives at home. The Upper Level consists of 4 additional bedrooms and 2 Full Baths. This property is over 3,000 sq. ft. on .40 acres, making it one of the most prominent properties in Lutherville-Timonium. But wait, we kept the best for last. The backyard is filled with lush trees and thoughtful plants, and it is a paradise for children and adults of all ages. You can jump on a trampoline, sit on a "lover's bench, " listen to the bird's chirp, or play in the sandbox while roasting marshmallows on an open fire. Whatever you choose, it's guaranteed to make memories that will last you a lifetime. A portion of the yard has already been leveled and tamped, which is required to install an above-ground pool that previous owners had. The washer, dryer, and water heater are under 5 years old. This home is conveniently located minutes from the Beltway, Hunt Valley, Towson, and Downtown Baltimore, as well as a plethora of shops, restaurants, malls, and schools in Baltimore County. Lutherville Laboratory Elementary School is 2 blocks away, and Towson University is 10 min. drive. Come check us out! Offers in by Friday 5/24/24
- Type:
- Single Family
- Sq.Ft.:
- 2,249
- Status:
- NEW LISTING
- Beds:
- 4
- Lot size:
- 0.19 Acres
- Year built:
- 1960
- Baths:
- 3.00
- MLS#:
- MDBC2095146
- Subdivision:
- Yorkshire
ADDITIONAL INFORMATION
Rarely available, in the heart of Timonium, come see this completely updated, true 4-bedroom, 3 full bath home! Beautiful hardwoods throughout, you will love having a bedroom on the main floor. A full bath on this level too! The nearly new kitchen has granite countertops, stainless steel appliances, 42â cabinets, custom lighting and lots of space. The living and dining rooms are a nice size and allow for plenty of furniture. Upstairs are generously sized bedrooms as well. The primary bedroom has a beautifully updated bath with walk in shower. The lower level is mostly finished and fresh new carpet. Laundry area here too along with a walk up to the flat and mostly fenced in back yard. Plenty of off-street parking along with a covered deck/back porch. Better Hurry!
- Type:
- Townhouse
- Sq.Ft.:
- 2,640
- Status:
- NEW LISTING
- Beds:
- 4
- Lot size:
- 0.07 Acres
- Year built:
- 1983
- Baths:
- 4.00
- MLS#:
- MDBC2095438
- Subdivision:
- Ravenview
ADDITIONAL INFORMATION
Here's your opportunity for a picture perfect End-unit Townhouse located in Timonium's coveted Chapel Hill Neighborhood. As you enter the foyer, you will be greeted with 5" maple brown hardwood floors, a tastefully updated kitchen leading to a cozy dining room and spacious living room with wood burning fireplace and oversized slider to a peaceful deck. Upstairs, the primary suite has a newly renovated bathroom plus two additional bedrooms and hallway bathroom. The finished lower level is outfitted with a large family room and attractive built-ins, a bonus room/office, full bath, laundry/storage room and sliders to a private fenced in garden. This home boasts over 2,600 sq ft of living space and enjoys one of the best locations in the neighborhood as it backs up to a peaceful wooded oasis. Community amenities include a playground/tot lot, grass cutting, snow removal, common area maintenance and water utility. Enjoy all of the shopping, restaurants, schools and resources of Timonium, a stone's throw to the west or travel east to the hiking trails of Loch Raven. Minutes to Towson, I-83 and the Beltway. The homes in this development are snatched up quickly so schedule your showing now. Going live May 17, 2024.
- Type:
- Single Family
- Sq.Ft.:
- 1,517
- Status:
- NEW LISTING
- Beds:
- 3
- Lot size:
- 0.2 Acres
- Year built:
- 1953
- Baths:
- 2.00
- MLS#:
- MDBC2092546
- Subdivision:
- Yorkshire
ADDITIONAL INFORMATION
Welcome to this charming recently updated 3-bedroom, 2-bathroom Cape Cod nestled on thoughtfully landscaped grounds in the desirable Yorkshire community of Lutherville-Timonium. As you step inside, you'll be greeted by the inviting living room, featuring engineered hardwood floors and a pleasing neutral color palette that sets a harmonious tone throughout the home. The gourmet kitchen exudes casual elegance with its peninsula island offering seating, stainless steel appliances, granite countertops, and a modern lighting package. From the kitchen, step onto the freshly painted deck that overlooks the fenced rear lawn, perfect for enchanting al fresco dining. The main level is designed for easy living with the primary bedroom and a gorgeous bathroom, featuring a ceramic tile surround and a frameless glass shower with a bench. The main level also includes a convenient laundry room. Ascend to the upper level to find two additional charming bedrooms and a full bath. The finished lower level presents a versatile space that can be tailored to your needs, whether it be an office, recreation room, or craft room. An adjacent storage room with walkout stairs to the rear lawn makes organizing and storing seasonal items, decor, and lawn tools a breeze. Recent updates that will welcome you home include fresh paint, lower-level wood-inspired ceramic tile flooring, a painted deck (2024), a new water heater, windows, vinyl siding and shutters (2022), and an architectural shingled roof (2016). Enjoy close proximity to a wide array of shopping, dining, and entertainment options at nearby Towson Town Center and many local restaurants. A short drive takes you to Baltimore's Inner Harbor, Camden Yards, and M&T Stadium. Major commuter routes include I-695, I-95, and I-83. Experience the perfect blend of modern updates and timeless charm in this lovely Yorkshire community home. Welcome home!
- Type:
- Single Family
- Sq.Ft.:
- 5,212
- Status:
- NEW LISTING
- Beds:
- 4
- Lot size:
- 0.79 Acres
- Year built:
- 1968
- Baths:
- 4.00
- MLS#:
- MDBC2096430
- Subdivision:
- Pot Spring
ADDITIONAL INFORMATION
Welcome to This Beautiful Mid-Century Modern 3BR & 3.5 Bath Brick Rancher! This Rancher has 3152 Sq.Ft. of Living Space on the Main Level & an Additional 2060 Sq.Ft. of Finished Space on Lower Level- Relax & Entertain On the Welcoming Covered Veranda & Enjoy the Extraordinary Views to South & East Which will Include the Sun Rise! The Main Level Has Refinished Hardwood Floors- The Living Room Has a LG Picture Window & a Wood Burning Fireplace-The LG Eat-in Kitchen Has Granite Counters & is Open to a Sunroom with Sliding Glass Doors to a Back Yard Deck-The Generously Sized Dining Room & 1st Floor Family Room are Nicely Located next to the Kitchen If Future Owners Wish to Create an Open Great Room-There is Also a Main Level Library Area that is Adjacent to a Custom Built-in Wet Bar Area That Connects the Library & Dining Room-The Primary BR Suite is Very Spacious & Includes a Dressing Area & Primary Bath- The Main Level Has Nice Laundry Room for Your Main Level Convenience-The Expansive Finished Lower Level Walks Straight Out to the Oversized Garage & Has an Additional Exit to the Rear Yard-The Slate Roof Has Been Nicely Maintained- New 55 Gallon Gas Hot Water Heater 2024-New High Efficiency Gas Furnace & Central Air 2023-Radon Mitigation-New Gutters & Gutter Guards 2021- Lovely Landscaping & Wrought Iron Fenced Rear Yard-The Chimney & Fireplace is Inspected & Maintained Including a New Crown 2018 & New Glass & Screen Fireplace Doors 2023-Appliances Under 5 Yrs Old Include: Refrigerator 2019, Dishwasher, Disposal, Washer & Dryer-Lower Level Is Very Spacious & Perfect to Become an Entertaining Dream (With a 2nd Built-in Wet Bar Area & a Pool Table & Large Family Room/Rec Room Areas + A Full Bathroom & 2 More Bonus Rooms for BR's, Offices or Hobbies- Schedule Your Showing Today!!
- Type:
- Single Family
- Sq.Ft.:
- 1,401
- Status:
- NEW LISTING
- Beds:
- 3
- Lot size:
- 0.19 Acres
- Year built:
- 1956
- Baths:
- 2.00
- MLS#:
- MDBC2095000
- Subdivision:
- Luther Village
ADDITIONAL INFORMATION
Charming cottage style rancher located in popular Luther Village community. Home is freehly painted, hardwood floor refinished, and new neutral wall to wall carpet in lower level. Enjoy preparing meals in newly remodeled bright, white kitchen with fresh white cabinetry, granite counters, and stainless appliances. In addition to the eat-in kitchen, there is a separate dining room with gleaming hardwoods and built-ins. The first floor 3 season room with windows on three sides is the perfect place to curl up with a good book, cup of coffee or visiting with friends. The large living room has an abundance of natural light. Two good sized bedrooms and a full bath complete the first floor. The lower level provides a huge freshly painted and carpeted family room and third bedroom plus a second full bath, laundry area and plenty of storage. Enjoy summer cookouts in the large fenced rear yard. The convenience to top schools, shopping and dining canât be beat.
- Type:
- Single Family
- Sq.Ft.:
- 3,769
- Status:
- NEW LISTING
- Beds:
- 4
- Lot size:
- 0.11 Acres
- Year built:
- 1993
- Baths:
- 4.00
- MLS#:
- MDBC2096354
- Subdivision:
- Pebble Creek
ADDITIONAL INFORMATION
- Type:
- Single Family
- Sq.Ft.:
- 2,004
- Status:
- NEW LISTING
- Beds:
- 3
- Lot size:
- 0.16 Acres
- Year built:
- 1957
- Baths:
- 3.00
- MLS#:
- MDBC2096248
- Subdivision:
- Green Ridge Gardens
ADDITIONAL INFORMATION
Don't miss this charming all-brick Cape Cod tucked away in a quiet culdesac in a very convenient area of Lutherville. The traditional Cape Cod layout offers convenience with 2 bedrooms & a recently renovated full bath on the main level (1 bedroom is currently being used as a dressing room/extra closet) and a full primary bedroom "suite" can be found on the upper level including a sitting room, large closet & full bath. The updated kitchen boasts a very sleek, modern feel with stainless steel appliances, open shelving, and new floor; New patio door leads from kitchen to a ground level deck - perfect for grilling and entertaining; Gleaming refinished hardwood floors throughout the main level; Finished clubroom on the lower level is a perfect place to watch a football or baseball game, or use part of it for an exercise room. Large utility/storage room on lower level plus a nice laundry room with utility sink, 2nd refrigerator, & extra storage as well. (washer & dryer +/- 5 years old); New HVAC system; New roof; Replacement windows in lower level; Newer flooring in primary bedroom and lower level. Fully fenced-in rear yard including a patio area located behind the storage shed. There is so many things this home has to offer, you'll want to see it for yourself!
- Type:
- Single Family
- Sq.Ft.:
- 2,028
- Status:
- NEW LISTING
- Beds:
- 3
- Lot size:
- 0.26 Acres
- Year built:
- 1956
- Baths:
- 2.00
- MLS#:
- MDBC2096168
- Subdivision:
- Orchard Hills
ADDITIONAL INFORMATION
Welcome to 1324 Burleigh Road, an incredible split-level home nestled in the charming neighborhood of Orchard Hills, where convenience meets comfort. As you step inside, you'll be greeted by a completely renovated eat-in kitchen, designed for both style and functionality. Adorned with quartz countertops and sleek stainless steel appliances, this culinary haven boasts open shelving and a light-filled casual dining area, perfect for morning coffee or family meals. The living room is a space of grandeur, with soaring vaulted ceilings and rich hardwood floors, inviting you to unwind and entertain in style. Retreat to the primary bedroom, where luxury awaits in the form of a renovated en-suite full bath, offering a serene oasis for relaxation and rejuvenation. Two additional bedrooms and a updated full bath provide ample space for family and guests alike. Downstairs, the family room beckons with its cozy ambiance and beautiful built-ins, creating the ideal spot for movie nights or gatherings with loved ones. Conveniently located laundry facilities, walkout stairs to the backyard, and plenty of storage complete this lower level, ensuring both practicality and comfort. Updates include kitchen, primary bath, appliances, interior and exterior paint, hardwood floors on main and upper levels, and more! Exterior features solar panels, covered side patio, driveway, sidewalks, and streetlights. Coming soon Orchard Hills neighborhood park is being completely updated.
- Type:
- Single Family
- Sq.Ft.:
- 2,210
- Status:
- NEW LISTING
- Beds:
- 3
- Year built:
- 2000
- Baths:
- 4.00
- MLS#:
- MDBC2096142
- Subdivision:
- Mays Chapel
ADDITIONAL INFORMATION
Beautifully updated Garage Villa with over 2000 Sq Feet of living space! 3 Bedrooms/ 3.5 Baths, Fully finished lower level, Full size deck off rear, Updated kitchen with island and Granite Counters, New Stainless Steel Appliances, GAS Fireplace and much more to see! Close to all major Highways, Shopping and Entertainment.
- Type:
- Single Family
- Sq.Ft.:
- 1,724
- Status:
- NEW LISTING
- Beds:
- 3
- Lot size:
- 0.22 Acres
- Year built:
- 1960
- Baths:
- 2.00
- MLS#:
- MDBC2095730
- Subdivision:
- Thornleigh
ADDITIONAL INFORMATION
A first home or a forever home located in established Thornleigh. Walk to blue ribbon Riderwood ES and Valley Country Club pool . The stone patio with retractable awning and a new composite deck built in 2019 overlook the flat fenced in and private yard Quiet location within the Thornleigh community. Well maintained with many improvements including new roof 2024, new windows 2023, HVAC 2016, new washer & dryer 2023. Dishwasher,refrigerator and stove new in 2017. Hardwood floors main level, and bedroom level, wood burning FP in vaulted living room. Addition to the home can be a home office, a den or playroom. Most rooms are freshly painted. For a location that can't be beat and a house that's really neat you've found the right street.
- Type:
- Single Family
- Sq.Ft.:
- 4,259
- Status:
- NEW LISTING
- Beds:
- 4
- Lot size:
- 0.42 Acres
- Year built:
- 1994
- Baths:
- 3.00
- MLS#:
- MDBC2096228
- Subdivision:
- Seminary Overlook
ADDITIONAL INFORMATION
This extraordinary property on a quiet cul-de-sac is one of the larger homes and lots in sought after Seminary Overlook, boasting more than 4,200 sq ft on the main and upper levels. The main level is perfect for social gatherings and includes formal living and dining areas, a bright, gourmet kitchen, a library with built-in mahogany bookcases, a convenient half bath, and a spacious two-story family room with Palladian windows and a stunning two-sided gas fireplace. All of these areas are covered in beautiful hardwood flooring. Adjacent to the kitchen are the laundry area and access to the oversized two car garage with custom floor, Craftsman storage cabinets and workbench. Upstairs are four sizable bedrooms and two full baths. The substantial primary suite with vaulted ceiling includes four walk-in closets and a seating area, and the luxurious ensuite bathroom offers a jetted tub and a separate shower. One of the secondary bedrooms also has a walk-in closet, and there is a cedar closet in the hall as well. The expansive, unfinished lower level provides nearly 2,000 sq ft of space for multiple rooms, offering customization for a myriad of purposes. Outside, youâll find a meticulously landscaped, private, peaceful backyard with a composite deck and a beautiful stone patio accessed from the kitchen. But the true gems of this property are the spectacular hardscaping and the multi-tiered patio that extends to the rear and side property lines. Designed for the ultimate in outdoor dining, entertainment and relaxation, the area includes a stone pathway, patio swing, hot tub, natural gas grill, and a natural gas stone fireplace. It is both an escape from the everyday, and an ideal gathering spot for friends and family. With a location convenient to area hospitals, business and manufacturing centers, and Blue Ribbon schools, don't miss the opportunity to make this exceptional home in Seminary Overlook yours.
- Type:
- Single Family
- Sq.Ft.:
- 2,804
- Status:
- Active
- Beds:
- 3
- Lot size:
- 0.24 Acres
- Year built:
- 1956
- Baths:
- 3.00
- MLS#:
- MDBC2095664
- Subdivision:
- Northampton
ADDITIONAL INFORMATION
Offer deadline--May 11 at 7 pm. Welcome to 1904 Eastridge Road in the heart of Timonium! This lovingly maintained stone and cedar sided rancher is located atop a gentle knoll and is just steps from Timonium Elementary and Ridgely Middle. Enter the graciously sized foyer and you'll never want to leave (but please do so that you can go write up your offer!). Step down one step to the living room which boasts a beautiful stone fireplace, hardwood floors, and a sunny bay window overlooking blooming azaleas and rhododendrons from neighboring homes. Enjoy morning coffee or afternoon adult beverages in the sunroom or on the back paver patio. Listen to the birds sing. A beautiful renovated kitchen gives you more counter and cabinet space than you'll need. And the island is included. Don't miss the walk-in pantry! Down the hall toward the bedrooms, find an updated hall bath and three spacious bedrooms. The primary suite includes two closets--one of which is a huge walk-in with closet organizers. The large lower level is fully finished with a family room, exercise or music area, and a half bath (which may have a rough-in for a shower). You can create a fourth bedroom with a separate entry by using the exercise area space. There's storage space, a laundry area, and more. Outside, an established pollinator garden attracts lots of butterflies. A small pond adds to the charm. Enjoy the wildlife from your huge paver patio. The exterior of the home is stone, cedar siding, and maintenance free vinyl shake. Come enjoy your life at 1904 Eastridge.
- Type:
- Single Family
- Sq.Ft.:
- 1,288
- Status:
- Active
- Beds:
- 2
- Lot size:
- 0.03 Acres
- Year built:
- 1984
- Baths:
- 2.00
- MLS#:
- MDBC2095104
- Subdivision:
- Mays Chapel
ADDITIONAL INFORMATION
Enjoy contemporary living at 8 Belmullet Ct, Unit #101, located in the highly sought-after community of Mays Chapel. This condo combines natural light, a nautical style and meticulous maintenance, offering an exceptional lifestyle with all the comforts of modern living. The heart of this home is the renovated kitchen, a culinary dream featuring gleaming granite countertops, sleek stainless-steel appliances, and a layout that encourages both cooking and socializing with ease. The space flows seamlessly into the open living and dining area, perfect for both entertaining and relaxation. In addition, a large laundry room boasts abundant storage to keep life organized and clutter-free. Step outside to enjoy the serene wooded backdrop from your own private patio â an idyllic spot for morning coffee or evening relaxation. Parking is plentiful, with numerous spaces conveniently situated in front of the building. The unit's location is not only picturesque but practical, with local trails for the nature enthusiast and the option to join Mays Chapel Swim Club for leisurely weekends. For your dining, shopping, and commuting needs, look no further; this prime location offers easy access to local amenities, ensuring that all life's essentials are just minutes away. 8 Belmullet Ct unit #101 is more than a home; it's your ticket to a lifestyle of comfort, convenience, and charm in one of the area's most desirable locations. Welcome Home!
- Type:
- Single Family
- Sq.Ft.:
- 5,084
- Status:
- Active
- Beds:
- 6
- Lot size:
- 2.17 Acres
- Year built:
- 1979
- Baths:
- 5.00
- MLS#:
- MDBC2091800
- Subdivision:
- Hillstead
ADDITIONAL INFORMATION
Indulge in the epitome of luxury living with this magnificent Butler's stone and stucco Tudor-style home, nestled within the prestigious Hillstead community in Lutherville-Timonium. Boasting an unparalleled blend of sophistication and high-end touches, this residence offers privacy and elegance in abundance. As you step through the custom double doors and onto the front porch, you're greeted by the grandeur of the main level, where a three-sided stone fireplace sets the stage for the stunning living and dining areas. Cathedral ceilings with exposed beams and shiplap add to the allure, while gorgeous pegged hardwood floors throughout exude luxury at every turn. The primary bedroom suite is a sanctuary of tranquility, featuring custom bamboo walls, a walk-in closet, double vanity, glass tile, and a spa-like walk-in shower, offering the ultimate in relaxation and comfort. Two additional bedrooms, one with double closets and built-in bookcases, along with a dual entry bath and an abundance of natural light, complete the main-level sleeping quarters. The kitchen is a chef's delight, offering space for a breakfast table, a breakfast bar with a peninsula, ample storage, a pantry, a double sink, a cathedral ceiling, and electric cooking, ensuring both functionality and style. Prepare to be impressed by the fully finished lower level, which boasts several entrances with handicap-accessible upgrades, a living room with a stone fireplace, built-in shelving, a dining area, and beautiful modern flooring. The open-concept kitchen is a culinary haven, featuring a center island with a breakfast bar, double sink, soft-close cabinetry, decorative backsplash, stainless steel appliances, and granite counters. Three bedrooms with various features, including a wheel-in shower, walk-in tub, and smooth flooring for easy transition, offer endless possibilities for guests or additional living space. But the pièce de résistance awaits beyond the butler's pantry, hall bath, and laundry room â a natatorium (indoor pool), beckons for entertaining, relaxation, and enjoying precious moments with family and friends. Outside, a three-car garage, decks, and several patios provide ample space for outdoor enjoyment and gatherings. Conveniently located near major commuter routes including I-695, I-95, Falls Road, and I-83, this home offers easy access to points north and south, ensuring a seamless lifestyle for residents. Don't miss the opportunity to experience the pinnacle of fine living in this extraordinary home. Schedule your showing today and prepare to be captivated! Updates: Roof, Solar Panels, tankless water heaters, Deck.
- Type:
- Single Family
- Sq.Ft.:
- 2,461
- Status:
- Active
- Beds:
- 4
- Lot size:
- 0.27 Acres
- Year built:
- 1981
- Baths:
- 3.00
- MLS#:
- MDBC2092054
- Subdivision:
- Ashley
ADDITIONAL INFORMATION
Stately 4 BR/2.5 bath center hall colonial situated on a picture-perfect court in desirable Lutherville! This incredibly spacious home offers hardwood flooring in the foyer, dining room & kitchen, & brand new carpet in all other rooms; freshly painted throughout. Separate dining room; formal living room; family room off the kitchen with cozy wood burning fireplace; & powder room. The large country kitchen provides plenty of space for cooking, with tons of cabinets & counter space & large pantry. There is a bonus room on the main level perfect for a home office, den, or playroom! The upper level boasts four ample sized bedrooms, with full bath & walk-in closet in the primary. The huge full basement with patio access is an open slate for your imagination! The back deck overlooks a beautiful & private tree-lined yard perfect for hosting outdoor barbeques with friends and family. The feel of country living within moments of shopping, dining, schools. One year Cinch Home Warranty offered.
- Type:
- Single Family
- Sq.Ft.:
- 1,293
- Status:
- Active
- Beds:
- 4
- Lot size:
- 0.19 Acres
- Year built:
- 1952
- Baths:
- 3.00
- MLS#:
- MDBC2095328
- Subdivision:
- Lutherville
ADDITIONAL INFORMATION
Well maintained stone front Cape Cod home with 4 bedrooms and 3 full ceramic bathrooms in the heart of Lutherville-Timonium. Fantastic curb appeal and ample parking with a large driveway that can fit 4 vehicles and an additional parking pad. Open and flexible first floor layout that highlights recently renovated and expanded kitchen with gleaming granite countertops, luxury vinyl plank floors, stainless steel appliances and recessed lighting. Easy access to the rear deck and a huge fenced yard. The main level also offers a master bedroom suite or family / recreation room with a walk-in closet and a full bathroom with a jetted tub. The expanded second level houses 3 bedrooms with vaulted ceilings, ceiling fans and another full ceramic bathroom with tub. The basement is unfinished, equipped with a full ceramic bathroom and a dryer. The basement has been waterproofed and is ready for your finishing touches. The home is served by updated 200 AMP electrical service, gas heat and dual zone central air conditioning. Conveniently located to major transportation routes, schools, shopping and dining. Open House scheduled for 5/4 from 1-3 PM. Offers are due by 3 PM Monday May 6.
- Type:
- Single Family
- Sq.Ft.:
- 1,574
- Status:
- Active
- Beds:
- 2
- Year built:
- 1992
- Baths:
- 2.00
- MLS#:
- MDBC2095228
- Subdivision:
- Mays Chapel North
ADDITIONAL INFORMATION
HURRY schedule showings NOW before it's too late...EXTRA LARGE TOP floor REAR facing 2 bedroom 2 bath unit with DEN = 1574 sq ft of 1 level living! Top floor unit with cathedral vaulted ceilings makes the living spaces feel even bigger and more open! Solid brick & concrete construction = quiet! Extra large utility room with full size washer/dryer and storage! Large windows and sliding door with tons of natural light. Private balcony with rear garden trees views! Chefs prefer GAS cooking, home comfort means efficient gas heating! Massive owners suite with high vaulted ceilings, huge walk in closet and ensuite bath with dual sink and easy walk in shower awaits! Top it all off located in premier Mays Chapel North location walking distance to Grauls supermarket and shops at Roundwood center with Starbucks, drugstore, cafe, dry cleaners, Chinese takeout (Charlie Chan has been sighted eating shrimp fried rice :), dining options and even a hair salon! Updates include granite countertops, brand new GE (dishwasher, microwave, oven) newer fridge, HW floors in kitchen dining space, water heater, furnace, smart thermostat. Freshly painted just for you!
- Type:
- Single Family
- Sq.Ft.:
- 1,500
- Status:
- Active
- Beds:
- 4
- Lot size:
- 0.87 Acres
- Year built:
- 1960
- Baths:
- 3.00
- MLS#:
- MDBC2094756
- Subdivision:
- Stratford
ADDITIONAL INFORMATION
OFFER DEADLINE: PLEASE SUBMIT ALL OFFER BY SUNDAY, 5/5 at 5PM. Welcome to your secluded retreat nestled in the heart of Timonium, offering tranquil one-level living on a spacious nearly acre-sized lot. This mid-century rancher boasts all the privacy you desire, set back in a quiet cul-de-sac yet conveniently located for easy access to amenities and highways. Key Features: Location: Tucked away in a secluded cul-de-sac in Timonium. Lot Size: Nearly an acre of private, beautifully landscaped grounds. Home Style: Mid-century rancher with a traditional layout. Bedrooms: 3 bedrooms on the main level, including a primary bedroom with an en suite. Bathrooms: 2.5 bathrooms (1 full, 1 half, 1 en suite). Living Spaces: Spacious living room with a cozy wood-burning fireplace. Flooring: Beautiful wood floors throughout the main level; brand new carpeting in the lower level. Upgrades: Replacement windows, newer roof, recently painted interiors. Outdoor Space: Level private backyard accessible from lower level. Additional Features: Oversized carport doubles as a porch; quiet and peaceful neighborhood. As you step into this well maintained home, you're greeted by the warmth of the wood floors that flow seamlessly throughout the main level. The living room, complete with a charming wood-burning fireplace, provides a cozy space for relaxation and gatherings. The main level also features three bedrooms, offering comfortable accommodations for family and guests. There is a large closet on the main level where laundry could be relocated to the first floor. Downstairs, the lower level provides ample additional living space with brand new carpeting. Here, you'll find an extra bedroom and a convenient half bath with new flooring. Stairs from the lower level lead directly to the private backyard, offering a perfect blend of indoor-outdoor living. The oversized carport not only provides shelter for your vehicles but also doubles as a delightful porch during the warmer months, ideal for enjoying the serene surroundings. This custom-built home has been lovingly cared for by its second owner, ensuring it's in excellent condition for its new residents. Don't miss the opportunity to experience this hidden oasis, where peace and privacy await in a quiet neighborhood setting. Schedule a visit today to discover the charm and comfort of this secluded cul-de-sac gem in Timonium!
- Type:
- Single Family
- Sq.Ft.:
- 3,710
- Status:
- Active
- Beds:
- 4
- Lot size:
- 3.31 Acres
- Year built:
- 1865
- Baths:
- 4.00
- MLS#:
- MDBC2094650
- Subdivision:
- Greenspring Valley
ADDITIONAL INFORMATION
Originally known as the Albert S. Barr house dating back to 1860-1880 this is the perfect blend of historic charm and modern additions. A white clapboard farmhouse located on 3.31 acres in historic Greenspring Valley where country estates have graced the valley area for centuries. The former Greenspring Branch railroad is now a walking path that neighbors access from their backyards. For many area families the oversized pool (converted to saltwater ) was the place children learned to swim. From the new composite deck with cable railings, (2023) view the lush property which includes a spring fed pond surrounded by native plants . 8 Ft deer fence surrounds the property. Grow your own veggies in the 5 organic raised garden beds. A circular driveway and 3 additional parking areas, and a 2 car garage offer an abundance of parking including room for oversized vehicles. 7 fireplaces with historic mantels and exposed brick are found in just about every room. 2 Story addition (2006) with plenty of glass allows for natural sunlight and more views of the property. The many upgrades in this house include new hickory flooring throughout, (2023) exterior Hardiplank siding and shutters.(2022). Systems have been well maintained and upgraded as well as 4 updated bathrooms. Timeless bone colored kitchen cabinets with brass towel rails and brass ladder rails opens to a large vaulted beamed ceiling bright eat-in area which exits to the deck. Large family room w/ exposed brick FP adjoins the kitchen and the sunroom which makes a great playroom or home office. Primary BR suite with en-suite bathroom and walk-in closets, vaulted ceiling sunroom addition. 3 additional bedrooms all with plenty of character. If you are looking for something special and unique and not "cookie cutter " you have found your home. A house steeped in history including the daughter of an owner who was considered the 1st user of a personal computer in the home. (see disclosures for the article). A country setting conveniently located close to I-83 and 695, shopping, and schools.
© BRIGHT, All Rights Reserved - The data relating to real estate for sale on this website appears in part through the BRIGHT Internet Data Exchange program, a voluntary cooperative exchange of property listing data between licensed real estate brokerage firms in which Xome Inc. participates, and is provided by BRIGHT through a licensing agreement. Some real estate firms do not participate in IDX and their listings do not appear on this website. Some properties listed with participating firms do not appear on this website at the request of the seller. The information provided by this website is for the personal, non-commercial use of consumers and may not be used for any purpose other than to identify prospective properties consumers may be interested in purchasing. Some properties which appear for sale on this website may no longer be available because they are under contract, have Closed or are no longer being offered for sale. Home sale information is not to be construed as an appraisal and may not be used as such for any purpose. BRIGHT MLS is a provider of home sale information and has compiled content from various sources. Some properties represented may not have actually sold due to reporting errors.
Lutherville Timonium Real Estate
The median home value in Lutherville Timonium, MD is $471,500. The national median home value is $219,700. The average price of homes sold in Lutherville Timonium, MD is $471,500. Lutherville Timonium real estate listings include condos, townhomes, and single family homes for sale. Commercial properties are also available. If you see a property you’re interested in, contact a Lutherville Timonium real estate agent to arrange a tour today!
Lutherville Timonium Weather
