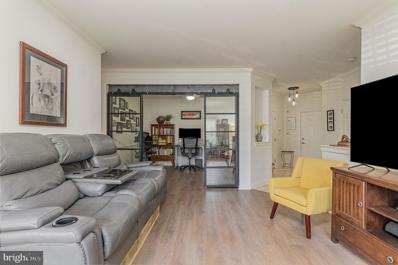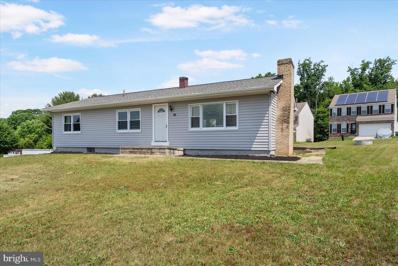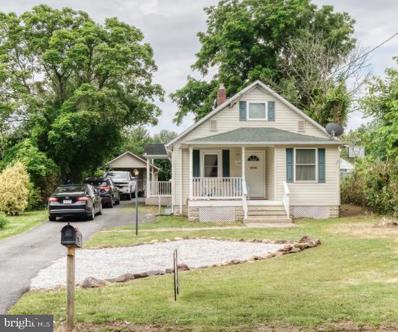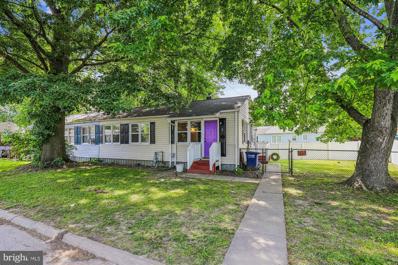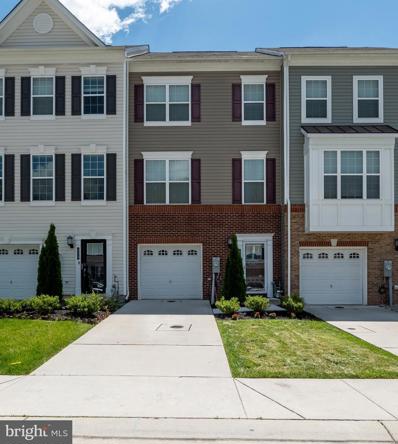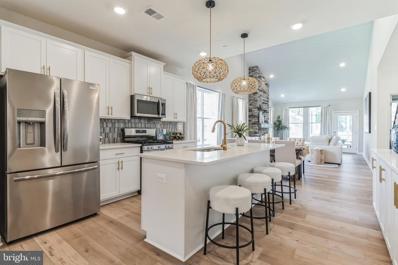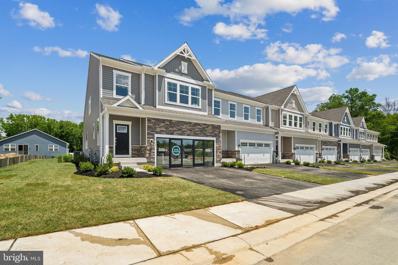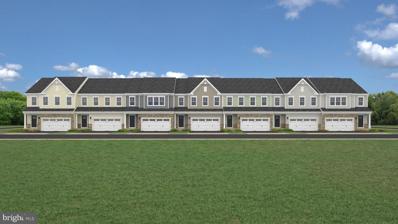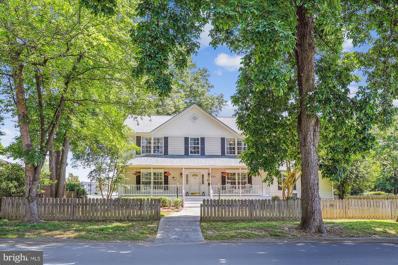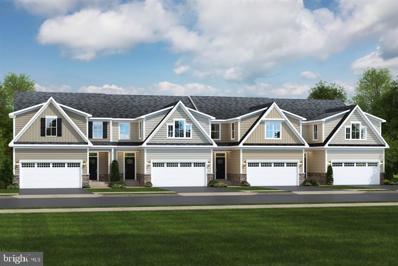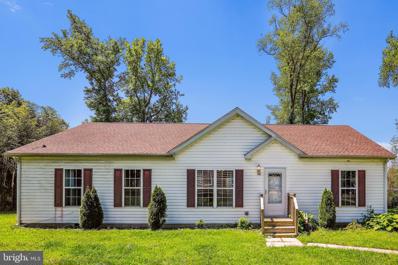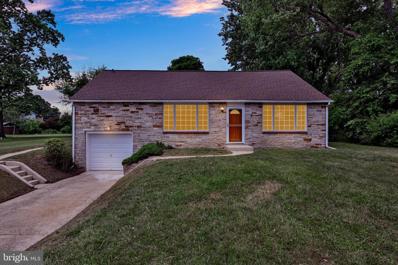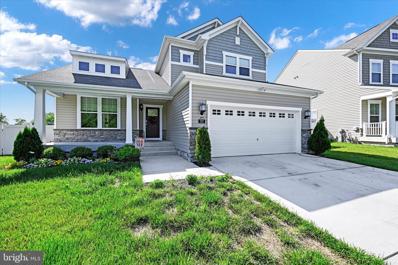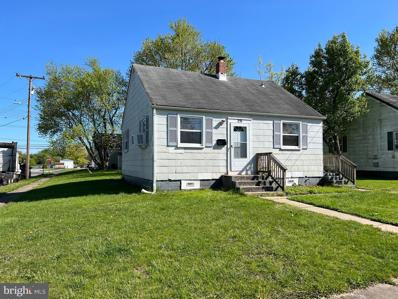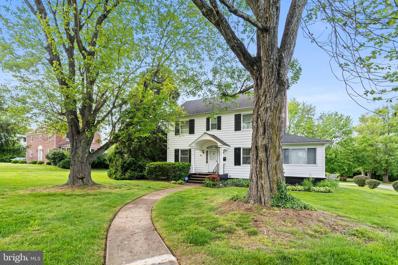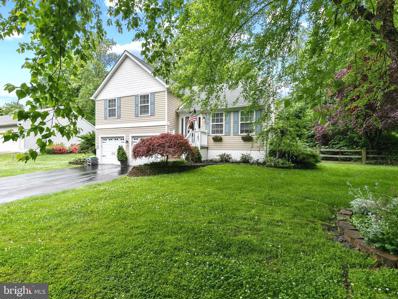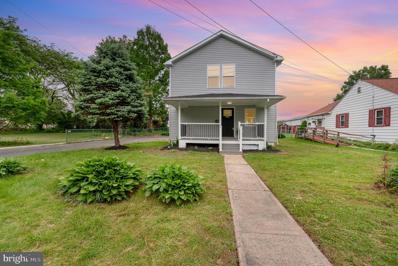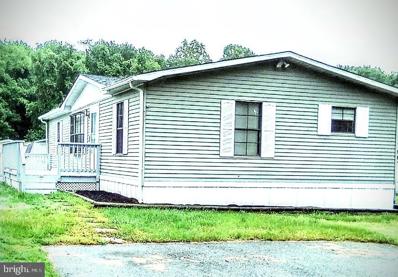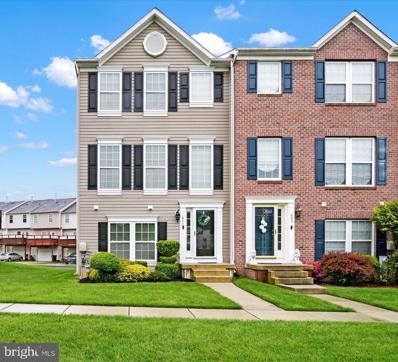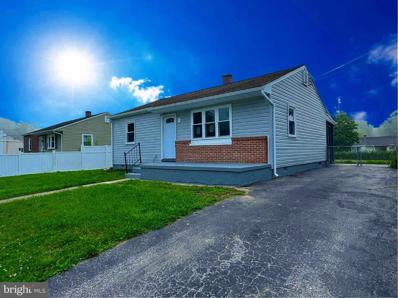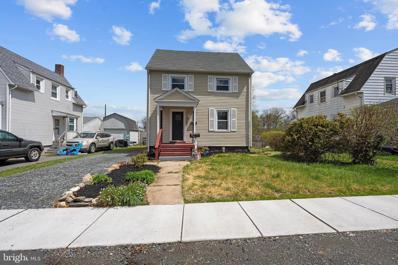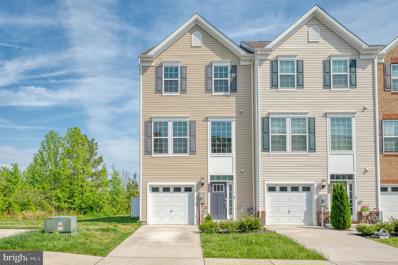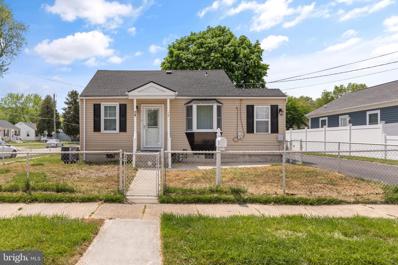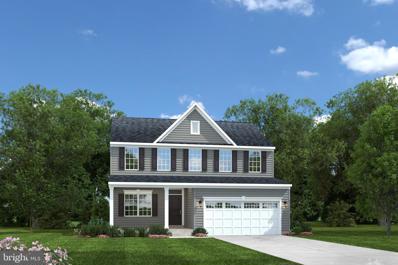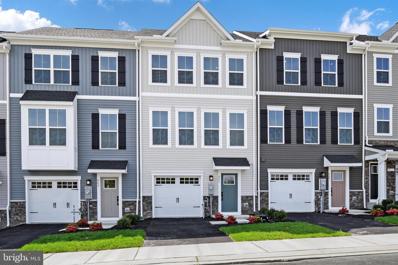Aberdeen MD Homes for Sale
- Type:
- Single Family
- Sq.Ft.:
- 1,682
- Status:
- NEW LISTING
- Beds:
- 2
- Year built:
- 2007
- Baths:
- 2.00
- MLS#:
- MDHR2032472
- Subdivision:
- None Available
ADDITIONAL INFORMATION
This beautifully designed unit will surprise you in all the right ways. This ground floor unit provides convenient access right into the dining area and offers 2 large bedrooms and generous bathrooms. This condo provides all the necessities in a luxurious way like the LVP flooring, quartz countertops, and a converted dining room that is now an amazing office space or flex room with eye catching glass barn doors. Located next to Leidos Field at Ripkin Stadium, you will be able to enjoy fireworks throughout the baseball season.
- Type:
- Single Family
- Sq.Ft.:
- 1,818
- Status:
- NEW LISTING
- Beds:
- 3
- Lot size:
- 0.53 Acres
- Year built:
- 1974
- Baths:
- 2.00
- MLS#:
- MDHR2032070
- Subdivision:
- Chapel Crossing
ADDITIONAL INFORMATION
Perfect 3 Bed, 2 Bath Home with Large Yard in Aberdeen, Maryland Run donât walk to your dream home! This maintained 3-bedroom, 2-bathroom residence offers the perfect blend of comfort, convenience, and modern living. Nestled in a friendly and serene neighborhood, this home is ideal for families, professionals, or anyone looking to enjoy a vibrant community atmosphere. NO HOA! The living and dining area is perfect for entertaining guests or spending quality time with family. Windows fill the space with natural light, creating a warm and inviting ambiance.The modern kitchen boasts stainless steel appliances, ample counter space, and stylish cabinetry. Three generously sized bedrooms provide plenty of space for rest and relaxation. Both bathrooms have been tastefully updated with contemporary fixtures and finishes. Step outside to your expansive back and front yard, perfect for summer barbecues, games, gardening, or simply enjoying a cup of coffee in the morning sun. Located in a desirable area of Aberdeen, this home offers easy access to local schools, parks, shopping centers, and dining options. Commuters will appreciate the proximity to major highways and public transportation. A spacious two-car garage provides secure parking and extra storage space. The home also features central air conditioning and heating, ensuring year-round comfort. Don't miss the opportunity to make this beautiful house your new home! Schedule a tour today and experience all the charm and convenience this Aberdeen gem has to offer.
- Type:
- Single Family
- Sq.Ft.:
- 1,228
- Status:
- NEW LISTING
- Beds:
- 3
- Lot size:
- 0.17 Acres
- Year built:
- 1939
- Baths:
- 1.00
- MLS#:
- MDHR2031842
- Subdivision:
- Aberdeen Hills
ADDITIONAL INFORMATION
Quaint Cape Cod home with private back yard and carport with attached workshop. Walk into this three bedroom one bath cute cape code with two bedrooms on main level and third bedroom upstairs with total privacy. Separate living room, separate dining room with built-in curio cabinet, and generous size kitchen. Unfinished basement has potential to be completely finished and used as a family room, another bedroom, movie room, recreation room; use your imagination.
$179,900
3 Liberty Street Aberdeen, MD 21001
- Type:
- Twin Home
- Sq.Ft.:
- 816
- Status:
- NEW LISTING
- Beds:
- 3
- Lot size:
- 0.1 Acres
- Year built:
- 1941
- Baths:
- 1.00
- MLS#:
- MDHR2030184
- Subdivision:
- Swan Meadows
ADDITIONAL INFORMATION
Step into this cozy rancher, where comfort and charm greet you at every turn. With three inviting bedrooms, a pristine bathroom, and a brand-new AC unit installed in 2023 for year-round comfort and energy savings, this home is a haven of relaxation. Enjoy a bright and cheery kitchen with modern appliances, a large, level lot with high-quality vinyl fencing, gutter guards installed in 2023 for your benefit, recently installed SmartKey technology on front and side door locks, and the convenience of being minutes from Aberdeen Proving Ground, local amenities, and easy commutes to the MARC train and nearby airports. Embrace the opportunity to make this delightful home your own.
- Type:
- Single Family
- Sq.Ft.:
- 2,020
- Status:
- Active
- Beds:
- 3
- Lot size:
- 0.05 Acres
- Year built:
- 2020
- Baths:
- 4.00
- MLS#:
- MDHR2032270
- Subdivision:
- Beech Creek
ADDITIONAL INFORMATION
You must see this well maintained luxury spacious 1 car garage attached townhome. Step into the lower level that offers a bright foyer with laminated plank flooring that leads to a spacious recreation room with recessed lights, a half bath and patio doors that leads to a nice lawn with a privacy fence. The 2nd level features high ceilings, recessed lighting, vinyl plank flooring throughout, a half bath, a spacious living room, large kitchen with an island, granite counter tops, a breakfast area and a spacious pantry. The 3rd level features 3 cozy bedrooms that includes a nice primary suite with a private bathroom and spacious closet. Do not forget to check out the community pool and club house. Call and schedule your appointment today!
- Type:
- Single Family
- Sq.Ft.:
- 2,141
- Status:
- Active
- Beds:
- 3
- Lot size:
- 0.07 Acres
- Year built:
- 2024
- Baths:
- 3.00
- MLS#:
- MDHR2032238
- Subdivision:
- Gilbert Meadows
ADDITIONAL INFORMATION
QUICK MOVE IN - Information Center is on Site Open Friday-Saturday-Sunday 11-5 DECORATED MODEL OPENING SOON Luxury Villa with a 1st floor Owner's suite. The layout is welcoming and very functional. Featuring a huge family room with fireplace, dining area and stunning kitchen. The Owner's suite is located conveniently on the first floor and includes a large walk-in closet and private bath which boasts ceramic tile, a double bowl sink, private water closet and seated shower. The second floor boasts a large loft area over looking the family room, a full bath and 2 bedrooms. The lower level is unfinished, perfect for additional storage or future expansion . A 2 car garage is included. This home is under construction.
- Type:
- Single Family
- Sq.Ft.:
- 3,441
- Status:
- Active
- Beds:
- 3
- Lot size:
- 0.07 Acres
- Year built:
- 2024
- Baths:
- 4.00
- MLS#:
- MDHR2032236
- Subdivision:
- Gilbert Meadows
ADDITIONAL INFORMATION
QUICK MOVE IN - Information Center is on Site Open Friday-Saturday-Sunday 11-5 DECORATED MODEL OPENING SOON Luxury Villa with a 1st floor Owner's suite. The layout is welcoming and very functional. Featuring a huge family room, dining area and stunning kitchen. The Owner's suite is located conveniently on the first floor and includes a large walk-in closet and private bath which boasts ceramic tile, a double bowl sink, private water closet and seated shower. The second floor boasts a large loft area over looking the family room, a full bath and 2 bedrooms. The lower level is finished adding a rec room and bath . A rear covered porch is also featured. A 2 car garage is included. This home is under construction.
- Type:
- Single Family
- Sq.Ft.:
- 2,120
- Status:
- Active
- Beds:
- 3
- Lot size:
- 0.07 Acres
- Year built:
- 2024
- Baths:
- 4.00
- MLS#:
- MDHR2032230
- Subdivision:
- None Available
ADDITIONAL INFORMATION
Now Selling - Information Center is on Site Open Friday-Saturday-Sunday 11-5 DECORATED MODEL OPTINING SOON - WALK-OUT HOMESITE The layout is welcoming and very functional. Featuring a huge family room, dining area and stunning kitchen. The second floor boasts 3 bedrooms with an owner's suite that includes 2 walk-in closets and private bath which boasts ceramic tile, a double bowl sink, private water closet and seated shower., and an additional bath for family and friends. the main level boasts an oversized family room which is open to the kitchen and dining area. The lower level offers a finished rec room and full bath. A 2 car garage is included. Lots of included Features and great incentives. Finishes have not been chosen and buyer still has time to pick an/or upgrade. Price includes structural options predetermined and included finishes.
- Type:
- Single Family
- Sq.Ft.:
- 3,768
- Status:
- Active
- Beds:
- 3
- Lot size:
- 0.41 Acres
- Year built:
- 1998
- Baths:
- 4.00
- MLS#:
- MDHR2031808
- Subdivision:
- None Available
ADDITIONAL INFORMATION
Welcome to 335 S Rogers Street located in Aberdeen MD! This incredible home is situated on a fenced, double lot, built by the current owner in 1998, nestled in an established neighborhood conveniently close to amenities. This covered front porch, colonial with its relaxing swing offers 3 bedrooms and 2 full and 2 half baths. Step into an inviting foyer with hardwood floors welcoming you home. The kitchen is bright and cheery bathed in natural light, charms with its hardwood floors and Corian countertops and an eat-in area overlooking the family room and sun room, with a sliding glass door leading to a large 24X14 deck. The family room / sun room is filled with natural light by the large arched windows and has a cathedral ceiling enhanced with a Heat'N'Glo gas corner fireplace with a stone surround. The dining room is spacious and enjoys both chair rail and crown molding and has immediate access to the living room which is light and bright. The main floor half bath was beautifully renovated in 2020 . from the kitchen sliding glass door you transition seamlessly to the outdoors, offering a tranquil haven for relaxation and leisure with the basketball court. Ascend to the upper level where the primary bedroom awaits offering serenity with its , four closets, and an ensuite bath custom tilework and an oversized jetted tub. Additional 2 bedrooms, offer versatile spaces for rest or productivity, featuring, ceiling fans, and ample closet space. Letâs also mention the upper level conveniently located laundry. The Baltimore Raven's theme basement has 9 foot ceilings a half bath, a bar area with built-in shelving and storage, a Magic Chef under the counter refrigerator and prep sink with built-in glassware shelf and a wall mounted TV. Also, the basement is a pool table and exercise/office room with a door to the backyard. The unfinished area of the basement has a natural gas Carrier Heating System (2016), dual electric panels (200 amp each) perfect to install a car charger in the attached garage. Step into the meticulously landscaped yard, perfect for entertaining or moments of quiet reflection. Perfect for any lawn game or practicing a sport. Enjoy the detached 2 car garage (2003) with its dedicated 60 amp panel. All of the is conveniently located near the train and major highway like I95 and Rt. 40, and Ripken Stadium.
- Type:
- Single Family
- Sq.Ft.:
- 1,912
- Status:
- Active
- Beds:
- 3
- Lot size:
- 0.09 Acres
- Year built:
- 2024
- Baths:
- 3.00
- MLS#:
- MDHR2032110
- Subdivision:
- Aberdeen Overlook
ADDITIONAL INFORMATION
TO BE BUILT......The Caroline is the perfect combination of style and space. Right off the 2-car garage, a convenient family entry is where you can drop your things. The gorgeous gourmet kitchen with sprawling island overlooks both the formal dining room and welcoming great room. Your main-level primary suite offers luxury that can't be beat, with its tray ceiling, walk-in closet and dual vanity bath. Upstairs, two large bedrooms and a full bath will make anyone feel at home. There is even a study! Add a covered porch and finish the basement for even more living space and see how The Caroline can make life so sweet. Aberdeen Overlook Villas' convenient Harford County location means you're just minutes from all the major commuter routes in the area including Rte. 22 & I-95, for an easy drive to just about anywhere! You will be centrally located to explore it all and a short drive to Bel Air, Havre De Grace, Perryville and major cities such as Baltimore, Washington D.C and Philadelphia! Plus we are only a few miles away from Aberdeen Proving Grounds (APG), Aberdeen Amtrak and MARC Stations, making Aberdeen Overlook Villas a commuter's dream! Not only will you be upgrading where you live, but how you live. Other floorplans, home sites and options are available. Lot premiums may apply. Photos are representative. Closing Assistance Available with Use of Sellers' Preferred Mortgage. GPS address is: 900 Swilken Bridge Road Aberdeen, MD 21001
- Type:
- Single Family
- Sq.Ft.:
- 1,512
- Status:
- Active
- Beds:
- 3
- Lot size:
- 0.26 Acres
- Year built:
- 2004
- Baths:
- 2.00
- MLS#:
- MDHR2031950
- Subdivision:
- None Available
ADDITIONAL INFORMATION
Welcome to this Beautiful 3-bedroom, 2-bath single family ranch-style home with over 1500+ sf of spacious living. Built in 2004, this modern home has an open floor plan with a spacious living room, large ownerâs suite and ample closet space. A large, eat-in kitchen features abundant natural light, stainless steel appliances, and a spacious pantry. A massive unfinished attic would make the perfect office, playroom, or exercise room. Some of the recent updates/upgrades in this lovely home includes***New HVAC system***New water heater***New Washer & Dryer***New Shed w/ electricity & Tesla EV charging station that conveys. Ample driveway with space for up to 4 cars. No HOA. The location offers easy access to I-95 and Rt. 40, the Bush River, public parks, and employment centers. Hurry, this Beautiful home wonât last long.
$349,000
260 Paradise Road Aberdeen, MD 21001
- Type:
- Single Family
- Sq.Ft.:
- 1,968
- Status:
- Active
- Beds:
- 3
- Lot size:
- 0.33 Acres
- Year built:
- 1955
- Baths:
- 3.00
- MLS#:
- MDHR2031782
- Subdivision:
- None Available
ADDITIONAL INFORMATION
Step into this beautifully updated 3 bedroom, 2.5 bathroom detached home located in the heart of Aberdeen, Harford County, Maryland. With a generous 1968 square footage, this property is ideal for families or individuals seeking a spacious and updated living environment. Freshly painted walls greet you as you explore the house, complemented by new light fixtures that add a touch of elegance to every room. Breathe easy with an updated heating system and revel in the convenience of a new hot water heater, ensuring comfort throughout all seasons. Luxuriate in the comfort of new carpets in all bedrooms, and appreciate the updated aesthetics of new vanities and toilets in all the bathrooms. The newer Anderson windows in the living room and dining room not only provide a modern look but also ensure energy efficiency. An attached one-car garage and a concrete driveway capable of accommodating three cars offer ample parking and storage options. The home's stone and brick siding exude timeless charm, while the roof, being less than 10 years old, promises durability. Entertain or relax in the fully finished basement with a rear outside entranceâperfect for hosting gatherings or enjoying private leisure time. The high ceilings in the living room and dining room enhance the sense of space and luxury. Located conveniently less than 5 minutes from schools, this home is perfect for those who value education and community. Don't miss the chance to own this exceptional property. Contact us for a viewing, and take the first step towards making this house your new home.
$586,900
707 Halfway Drive Aberdeen, MD 21001
- Type:
- Single Family
- Sq.Ft.:
- 3,491
- Status:
- Active
- Beds:
- 4
- Lot size:
- 0.21 Acres
- Year built:
- 2020
- Baths:
- 4.00
- MLS#:
- MDHR2031856
- Subdivision:
- Trails At Beech Creek
ADDITIONAL INFORMATION
Welcome to this beautiful 4-bedroom, 3.5-bath home in the Beech Creek community. This home features large picture windows, a cozy gas fireplace, and vaulted ceilings, filling the space with natural light. The open floor plan flows seamlessly into the chefâs kitchen, which boasts a spacious island, luxury hood, wall oven, and microwave with built-in range, stainless steel appliances, a tiled backsplash, and vaulted ceilings. The main level includes a stunning dining room with crown molding and remote-controlled blinds, a convenient laundry room, and the primary suite. This luxurious retreat offers top-down, bottom-up cordless blinds, a custom-built walk-in closet, and an en-suite bathroom with a large soaking tub and separate glass shower enclosure. Upstairs, a modern loft with endless possibilities awaits. The open layout and abundant natural light create an inviting atmosphere, perfect for a home office, studio, or relaxation space. This loft leads to two spacious bedrooms, each featuring custom closets designed for maximum storage and organization. These rooms share a bathroom with granite countertops and porcelain tiles. The lower level adds significant living space, featuring another bedroom with a custom closet, a full bathroom with a walk-in shower and porcelain tile, and two additional storage areas. This level has two full-size water heaters, a barometric by-pass damper for comfort, built-in HDMI ports, and recessed lighting. Additional amenities include a Ring doorbell, security cameras on the garage and back of the house, a vinyl fence for added privacy, a Tesla EV charger, built-in USB and HDMI ports, TV-height electrical outlets, dual-zone A/C, and new carpet, paint, and luxury vinyl flooring throughout. Enjoy access to a clubhouse, pool, tennis courts, a fitness center, and playgrounds. Conveniently located near shopping, dining, marinas, and highways, this home is ready for custom touches to make it truly unique.
$149,333
351 S Deen Avenue Aberdeen, MD 21001
- Type:
- Single Family
- Sq.Ft.:
- 702
- Status:
- Active
- Beds:
- 2
- Lot size:
- 0.13 Acres
- Year built:
- 1951
- Baths:
- 1.00
- MLS#:
- MDHR2031470
- Subdivision:
- North Deen
ADDITIONAL INFORMATION
- Type:
- Single Family
- Sq.Ft.:
- 2,154
- Status:
- Active
- Beds:
- 3
- Lot size:
- 0.46 Acres
- Year built:
- 1940
- Baths:
- 2.00
- MLS#:
- MDHR2031596
- Subdivision:
- Aberdeen Hills
ADDITIONAL INFORMATION
Beautiful 3-bedroom, 2-bathroom modernly refreshed home. The Main floor boasts a beautifully renovated kitchen featuring modern appliances and kitchenette. formal dining room, renovated full bathroom, inviting living/family room, with fireplace great for both relaxing and entertaining, and a bonus room which can be used as a home office, special space to read with a cup of coffee or just relax. Hardwood floors are features throughout most of the main and upper levels of the home. The unfinished basement has laundry area and ready for your finishing touches. The large backyard entails expansive space for outdoor activities. The home is conveniently located close to the train and to Aberdeen Proving Ground (APG), along with easy access to major highways like I-95 and Route 40, you'll find that this home is well-connected to the surrounding areas. Sold As Is.
$429,900
12 Holly Avenue Aberdeen, MD 21001
- Type:
- Single Family
- Sq.Ft.:
- 2,110
- Status:
- Active
- Beds:
- 4
- Lot size:
- 0.49 Acres
- Year built:
- 2000
- Baths:
- 3.00
- MLS#:
- MDHR2031612
- Subdivision:
- Park Farm Beach
ADDITIONAL INFORMATION
Welcome to the beautiful water community of Pintail Point. This rarely available home with spacious layout, shows like a model, sits on a half acre lot and includes four bedrooms and three full baths. Updated throughout! Enter into a beautiful formal living room with high ceilings. Head upstairs and enjoy cooking in a gourmet kitchen with granite counters, built-in wine fridge, stainless steel appliances and island overlooking the living room. Down the hall is a primary bedroom with ensuite full bath and two other bedrooms and a second full bath. The downstairs family room with new carpeting and the fourth bedroom with an ensuite bath are great features, offering flexibility for guests or even as a secondary primary suite. The fully fenced yard is an entertainers and gardeners paradise. With multiple outdoor areas, including the deck off the kitchen and stamped concrete patio with build-out bar, is the ideal setting for enjoying the outdoors and hosting gatherings. You will feel like you are on vacation at all times! Plenty of parking with a two car garage and driveway. It's clear that the owners have taken great care of the property with all of the improvements and additions over the years. Some include a roof, hot water heater, trim, light fixtures, sliding door, upgraded electrical, patio/bedroom door, closet, fencing, painting and much more (list of improvements will be at the home for showings). Just move right on in with no worries! The private water community amenities, like the pier overlooking the Bush River beach area and boat slips, add even more value to the property. Boat slips are available for a low rental price of $300 per year. This home is truly a must see!
- Type:
- Single Family
- Sq.Ft.:
- 1,600
- Status:
- Active
- Beds:
- 4
- Lot size:
- 0.3 Acres
- Year built:
- 1947
- Baths:
- 2.00
- MLS#:
- MDHR2031628
- Subdivision:
- Aberdeen Hills
ADDITIONAL INFORMATION
Welcome to 519 S Parke St! Fantastically renovated, top to bottom, this home offers 4 bedrooms and 2 full bathrooms! This home welcomes you, and your family and friends, with its huge front porch! As you enter, you're greeted with an open floor plan and oodles of natural light! Your living room boasts a lovely bay window, the perfect spot for your plants to call home! Flowing into the dining area and kitchen, you'll notice that there is no shortage of cabinet storage, and your brand new appliances are the cherry on top!! Through the kitchen, you've got yourself an additional family room, playroom, or 4 season room! The main level also offers 2 generously sized bedrooms and a full bathroom. Upstairs, you'll find 2 more massive bedrooms and the 2nd full bathroom, with dual vanity and a beautifully tiled, over-sized shower! The lower level can be the perfect workshop and offers plenty of storage! When you're done front porch sittin', head out back to your covered patio! Lots of yard space for summer BBQs, yard games, and quality time with friends and family! BRAND NEW ROOF, HVAC & WATER HEATER!!! You can check everything off your wishlist with this one!!
- Type:
- Manufactured Home
- Sq.Ft.:
- 1,344
- Status:
- Active
- Beds:
- 3
- Year built:
- 1980
- Baths:
- 2.00
- MLS#:
- MDHR2031832
- Subdivision:
- None Available
ADDITIONAL INFORMATION
3 bed 2 bath Doublewide with double-deck in a quiet private country setting community within walking distance to water view and a fishing hole. Remodeled, new flooring, new roof, new countertops & light fixtures. All bedrooms have walk in closets. One story ranch style open floor plan. Lot rent includes lot, Prop tax, trash and snow removal, water and sewer hook up, community management and maintenance, playground, basketball hoop and soon coming pavillion ($875) Some Financing Available
- Type:
- Townhouse
- Sq.Ft.:
- 2,340
- Status:
- Active
- Beds:
- 3
- Lot size:
- 0.08 Acres
- Year built:
- 2010
- Baths:
- 4.00
- MLS#:
- MDHR2030856
- Subdivision:
- Holly Woods
ADDITIONAL INFORMATION
Price improvement for a quick settlement. Welcome to your dream home, conveniently located in the center of Harford County! This gorgeous end of group townhome is the one you have been waiting for! The builder and homeownerâs upgrades are over $85,000.00. This stunning gem features 3 bedrooms, 3.5 baths - 2 car garage. Lawn Care, trash removal, and recycling are included with the HOA. As you enter this oasis you will be greeted by an appealing fully finished lower level, with a full bath and upgraded new LVP flooring that is perfect for a club room, in-law suite, or au pair. As you flow through your new home and enjoy the spacious open floor plan you will approach your comforting and stylish living room, complete with a ceiling fan, multiple surrounding windows, and easy access to your adorable powder room for family and friends! From here, enter your large upgraded eat-in gourmet kitchen and charming dining room to include â hardwood floors, beautiful 42" cabinets with crown molding. New quartz countertops and center island, new tile backsplash, 5-burner gas stove with center grill, stainless steel appliances, newly installed oversized undermount double sink, luxury brushed nickel faucet and soap dispenser, and recessed lighting. This space is perfect for hosting exquisite dinner parties and building lasting memories with friends and family! The entertainment, leisure, and relaxation continues as you step onto your large private deck and enjoy this elegant space in so many ways! The upper-level is an oasis and retreat! The primary suite is a must-see with magnificent views, vaulted ceilings, ceiling fan, 2 walk-in closets, an upgraded spa bath with a jacuzzi soaking tub, double vanity, and custom upgraded tile. Stunning builder upgrades with an additional full bathroom and cathedral ceilings on the entire upper level. Some of the owner upgrades included are the high efficiency energy saving LED recess lighting added throughout the entire home. New microwave & hot water heater replaced in 2022, new kitchen farmhouse light, new high-end washer and dryer installed in 2019. The entire interior was repainted with Behr Scuff Proof paint. Custom window treatments throughout the entire home include plantation shutters in the kitchen and dining room. A full list of upgrades will be available to review at the property. This luxurious home offers the perfect balance of uniqueness, elegance, and tranquility. The original owners have meticulously maintained your new home. Just wait until you see the inside â professionally decorated by the current homeowner and shows better than most model homes! The exterior landscaping is upgraded, refined, and professionally manicured. This retreat is only minutes to APG & I95. This one will certainly not last!
$299,900
605 Walker Street Aberdeen, MD 21001
- Type:
- Single Family
- Sq.Ft.:
- 992
- Status:
- Active
- Beds:
- 3
- Lot size:
- 0.16 Acres
- Year built:
- 1955
- Baths:
- 2.00
- MLS#:
- MDHR2031092
- Subdivision:
- Douglas Addn
ADDITIONAL INFORMATION
Check out this charming 3 bedroom, 2 full bath FULLY REMODELED/RENOVATED home with an open floor plan right in the heart of Aberdeen, MD. There is also an unfinished basement that could be finished for added living space. This beauty contains luxury vinyl tile flooring throughout the living room, kitchen and bedrooms and ceramic tile in the both bathrooms. The kitchen has stainless steel appliances, granite countertops and plenty of cabinets for storage. Features include central air, natural gas heating, public water and sewer and has been completely remodeled/renovated! Centrally located close to Baltimore, the Aberdeen Proving Ground (Army), DC, Virginia, West Virginia, Pennsylvania, Delaware and more! Check out this gorgeous home before it's too late!
$288,888
7 Rigdon Road Aberdeen, MD 21001
- Type:
- Single Family
- Sq.Ft.:
- 1,800
- Status:
- Active
- Beds:
- 4
- Lot size:
- 0.2 Acres
- Year built:
- 1917
- Baths:
- 3.00
- MLS#:
- MDHR2031684
- Subdivision:
- Osborn Track
ADDITIONAL INFORMATION
Come check out this fully renovated home in Aberdeen! The new gleaming LVP floors and large windows make the living area feel spacious, bright, and welcoming. The space flows into the kitchen, which has been renovated top to bottom with all new appliances and custom cabinetry. Inside, you will find 4 generously sized bedrooms, all with ample closet space, while the bathrooms have been completed updated with all new fixtures and custom tile-work. Don't miss out on this one, schedule your tour today!
- Type:
- Townhouse
- Sq.Ft.:
- 1,996
- Status:
- Active
- Beds:
- 3
- Lot size:
- 0.07 Acres
- Year built:
- 2020
- Baths:
- 4.00
- MLS#:
- MDHR2031236
- Subdivision:
- Beechtree Estates
ADDITIONAL INFORMATION
COMING SOON! Don't miss this beautiful EOG townhouse in Beechtree Estates. Located minutes from APG and I95, this home has everything. Level main entry into a fully finished first level with half bath and large family room with carpet, recessed lights and sliding doors to walk out level, fenced in backyard. Upstairs you'll find an open, eat-in kitchen flooded with natural light, pantry, half bath, table space, gas stove and pendant lights which opens to the large living room great for entertaining. The third floor includes a large primary bedroom with high ceilings, walk in closet and an attached primary bath. Two other bedroom occupy the third floor as well as a full hall bath. Parking is not as issue with an attached garage with concrete driveway and additional on street parking. This community also includes a community pool, tennis courts, pond and a clubhouse.
$350,000
74 Smith Avenue Aberdeen, MD 21001
- Type:
- Single Family
- Sq.Ft.:
- 1,109
- Status:
- Active
- Beds:
- 3
- Lot size:
- 0.18 Acres
- Year built:
- 1953
- Baths:
- 2.00
- MLS#:
- MDHR2031416
- Subdivision:
- Swan Meadows
ADDITIONAL INFORMATION
Nestled in the heart of Aberdeen, this recently renovated 3 bedroom 1 ½ bath sits on a spacious corner lot, offering the perfect blend of charm and modern luxury. Prepare to be captivated by the sheer beauty and thoughtful design that awaits you. A Chef's Dream Kitchen Step into your gourmet kitchen, a culinary haven featuring pristine white cabinets adorned with a stylish backsplash of Mosaic Tiles. The expansive granite countertops and island provide ample workspace for your culinary creations. Equipped with a gas cooktop and brand-new stainless steel Energy Efficient appliances, this kitchen is sure to inspire your inner chef. Convenience meets sophistication with the inclusion of a stacked washer and dryer. Your Sanctuary The main level boasts a full bath complete with a rejuvenating Jacuzzi tub, ensuring relaxation is always within reach after a long day. Open and Inviting Layout The open floor plan is designed to provide the ideal space for relaxation and unwinding. A gas fireplace, elegantly surrounded by white Stacked Stone, serves as the focal point, radiating warmth and coziness throughout the living area. Spacious Bedrooms Upstairs, you'll find two graciously sized bedrooms, each attached to a convenient dual side entry half bathroom. Whether for family, friends, or a growing household, this home ensures everyone has their space. Outdoor Haven Your private fenced lawn offers a safe haven for young children to play freely and a picturesque backdrop for entertaining guests at summer cookouts. Ample driveway parking for two large vehicles ensures convenience for you and your guests. There is also secure storage. Convenient Location This home is perfectly situated near schools, shopping centers, and major roadways. With easy access to Route 40, I-95, Train Station, and APG, your daily commute will be a breeze. Aberdeen Proving Ground is also conveniently close by. Schedule a Viewing Don't miss the opportunity to make this incredible property your home. Schedule a viewing today and discover the allure of this meticulously crafted haven.
- Type:
- Single Family
- Sq.Ft.:
- 3,188
- Status:
- Active
- Beds:
- 4
- Lot size:
- 0.16 Acres
- Year built:
- 2024
- Baths:
- 3.00
- MLS#:
- MDHR2031566
- Subdivision:
- Aberdeen Overlook
ADDITIONAL INFORMATION
TO BE BUILT......Welcome to Ryan Homes at Aberdeen Overlook Single Family Homes. Offering a collection of single-family homes in a resort-style community in the heart of Harford County, MD. Minutes to Rte. 22 & I-95. Our homes are designed to make your life easier with open and modern designs connecting all the spaces you use most! The Cambridge is a stunning two-car garage single-family home. A versatile flex space off the foyer makes for an ideal home office or game room. Entertain friends and gather with loved ones in the family room while homemade meals cook in the adjoining gourmet kitchen with island. Eat in the formal dining space or outside on the optional covered porch. Upstairs, youâll find four spacious bedrooms and a hall bath, Your oversized primary suite includes a sprawling walk-in closet and a luxurious bathroom. The finished basement completes The Cambridge. Take advantage of our flexible financing options with NVR Mortgage, which makes closing on your NEW home more affordable than ever. Let us show you the value of new construction and forget the costly repairs and maintenance of an older home, your new home includes a new home warranty, a huge kitchen island, spacious walk-in closets and so much more! You'll be in the heart of all the action and just a short drive to Downtown Bel Air, Havre De Grace and Perryville. Enjoy time with the family at Leidos Field at Ripken Stadium which is less than 1 mile away! Take in idyllic views and connect with nature at Susquehanna State Park and Rock Glenn Park, yet still be connected to everything from shopping to dining and all your daily conveniences. Aberdeen Overlook Single Family Homes' convenient Harford County location means you're just minutes from all the major commuter routes in the area including Rte. 22 & I-95, for an easy drive to just about anywhere! You will be centrally located to explore it all and a short drive to Bel Air, Havre De Grace, Perryville and major cities such as Baltimore, Washington D.C and Philadelphia! Plus we are only a few miles away from Aberdeen Proving Grounds (APG), Aberdeen Amtrak and MARC Stations, making Aberdeen Overlook Single Family Homes a commuter's dream! Not only will you be upgrading where you live, but how you live. Other floorplans, home sites and options are available. Lot premiums may apply. Photos are representative. Closing Assistance Available with Use of Sellers Preferred Mortgage. GPS address is: 852 Leni Way Aberdeen, MD 21001
- Type:
- Single Family
- Sq.Ft.:
- 2,144
- Status:
- Active
- Beds:
- 4
- Lot size:
- 0.05 Acres
- Year built:
- 2024
- Baths:
- 4.00
- MLS#:
- MDHR2031490
- Subdivision:
- Aberdeen Overlook
ADDITIONAL INFORMATION
QUICK MOVE-IN FOR JUNE 2024 DELIVERY!!! Welcome to Ryan Homes at Aberdeen Overlook Townhomes. Offering a collection of homes in a resort-style community in the heart of Harford County, MD. Minutes to Rte. 22 & I-95. Our homes are designed to make your life easier with open and modern designs connecting all the spaces you use most! Introducing The Cadence, a 1-car garage townhome that feels like a single-family home. On the ground level, an inviting foyer welcomes you inside.....includes a full bath and a private guest suite. On the main level, enjoy open concept living in the huge great room and adjoining gourmet kitchen and dining space with a large center island. The kitchen boasts stainless steel appliances, white cabinets and gorgeous quartz countertops. There's even a 16x6 composite deck.....perfect for summer entertaning!!!! The top floor includes two bedrooms and a full bath, along with your luxurious primary suite. Inside, youâll love having two walk-in closets and a dual-vanity bath with upgraded Roman shower! Come see why The Cadence canât be missed. Aberdeen Overlook Townhomes' convenient Harford County location means you're just minutes from all the major commuter routes in the area including Rte. 22 & I-95, for an easy drive to just about anywhere! You will be centrally located to explore it all and a short drive to Bel Air, Havre De Grace, Perryville and major cities such as Baltimore, Washington D.C and Philadelphia! Plus we are only a few miles away from Aberdeen Proving Grounds (APG), Aberdeen Amtrak and MARC Stations, making Aberdeen Overlook Townhomes a commuter's dream! Not only will you be upgrading where you live, but how you live. Other floorplans, home sites and options are available. Lot premiums may apply. Photos are representative. Closing Assistance Available with Use of Sellers Preferred Mortgage. GPS address is: 901 Playfair Terrace Way Aberdeen, MD 21001
© BRIGHT, All Rights Reserved - The data relating to real estate for sale on this website appears in part through the BRIGHT Internet Data Exchange program, a voluntary cooperative exchange of property listing data between licensed real estate brokerage firms in which Xome Inc. participates, and is provided by BRIGHT through a licensing agreement. Some real estate firms do not participate in IDX and their listings do not appear on this website. Some properties listed with participating firms do not appear on this website at the request of the seller. The information provided by this website is for the personal, non-commercial use of consumers and may not be used for any purpose other than to identify prospective properties consumers may be interested in purchasing. Some properties which appear for sale on this website may no longer be available because they are under contract, have Closed or are no longer being offered for sale. Home sale information is not to be construed as an appraisal and may not be used as such for any purpose. BRIGHT MLS is a provider of home sale information and has compiled content from various sources. Some properties represented may not have actually sold due to reporting errors.
Aberdeen Real Estate
The median home value in Aberdeen, MD is $199,600. This is lower than the county median home value of $281,200. The national median home value is $219,700. The average price of homes sold in Aberdeen, MD is $199,600. Approximately 52.83% of Aberdeen homes are owned, compared to 37.98% rented, while 9.19% are vacant. Aberdeen real estate listings include condos, townhomes, and single family homes for sale. Commercial properties are also available. If you see a property you’re interested in, contact a Aberdeen real estate agent to arrange a tour today!
Aberdeen, Maryland 21001 has a population of 15,523. Aberdeen 21001 is less family-centric than the surrounding county with 24.03% of the households containing married families with children. The county average for households married with children is 32.96%.
The median household income in Aberdeen, Maryland 21001 is $52,006. The median household income for the surrounding county is $83,445 compared to the national median of $57,652. The median age of people living in Aberdeen 21001 is 39.5 years.
Aberdeen Weather
The average high temperature in July is 86.2 degrees, with an average low temperature in January of 25.7 degrees. The average rainfall is approximately 44.6 inches per year, with 17.6 inches of snow per year.
