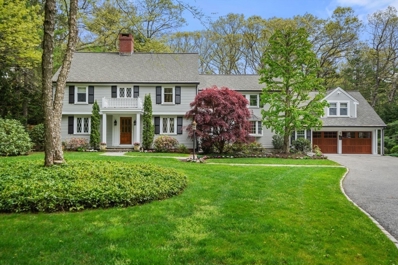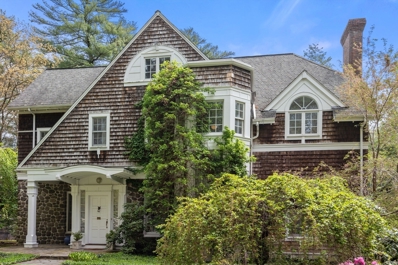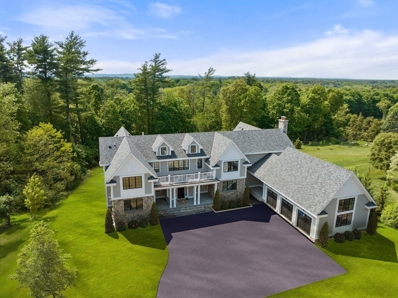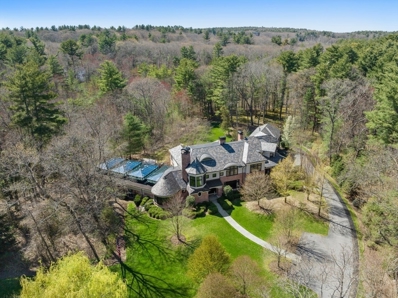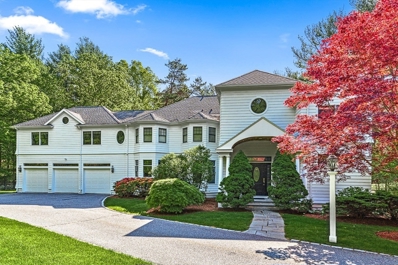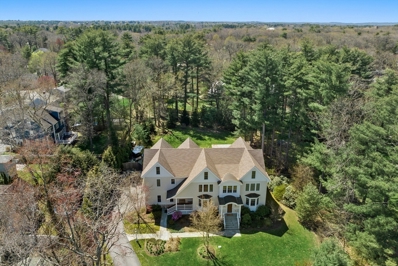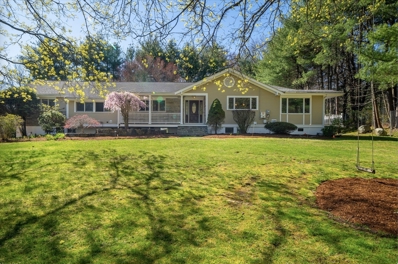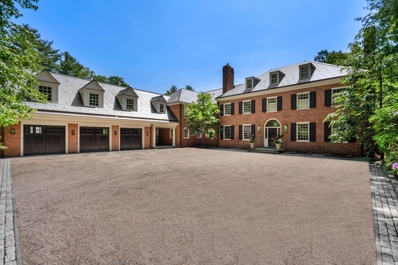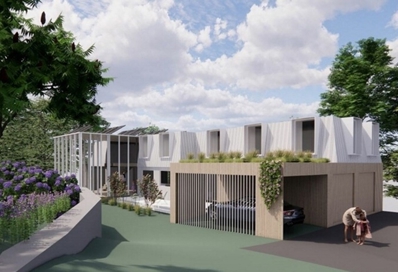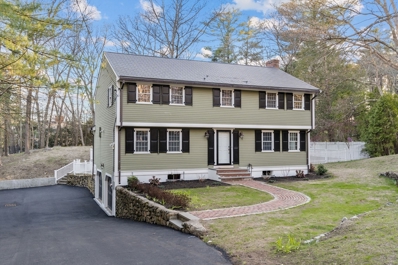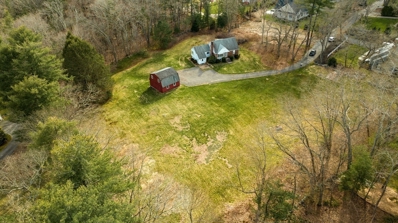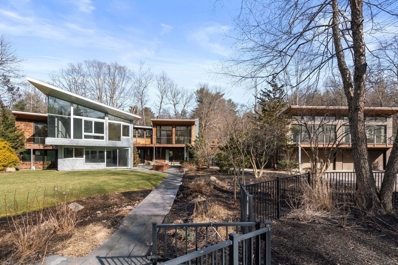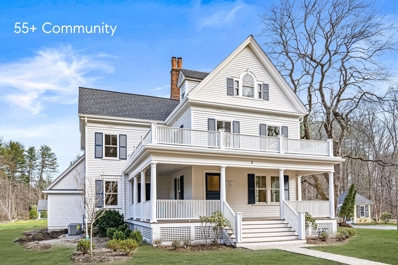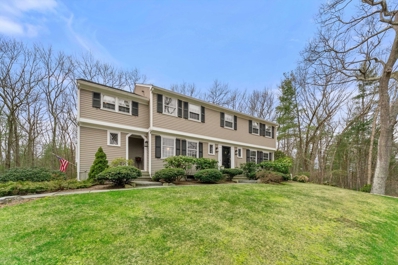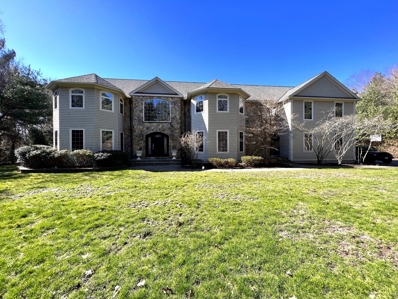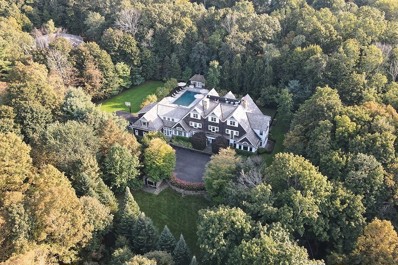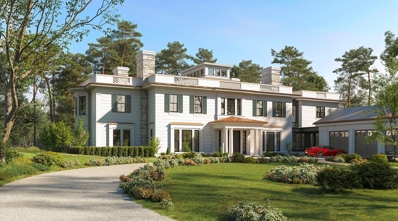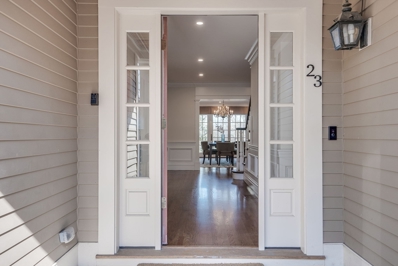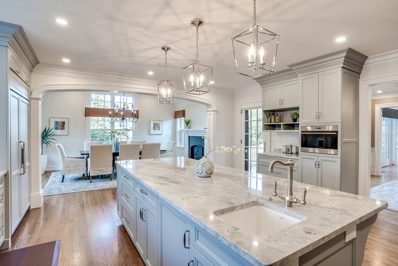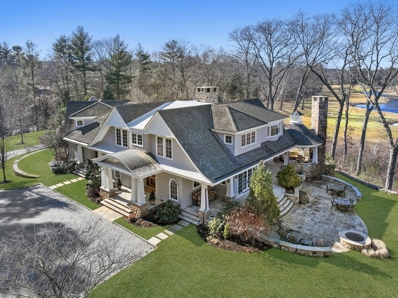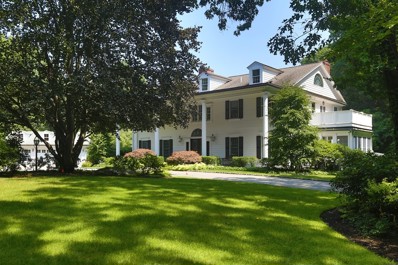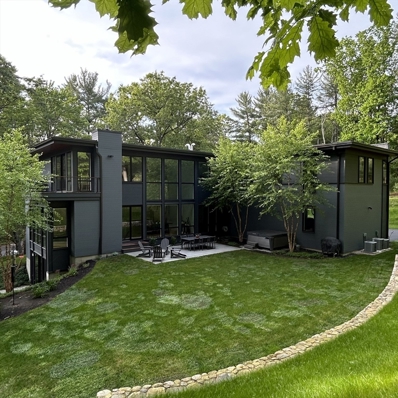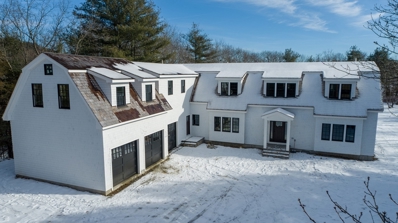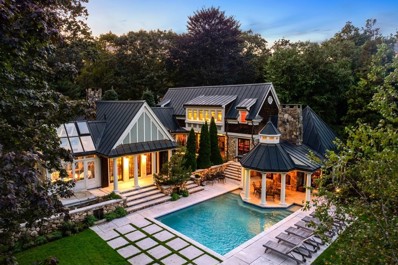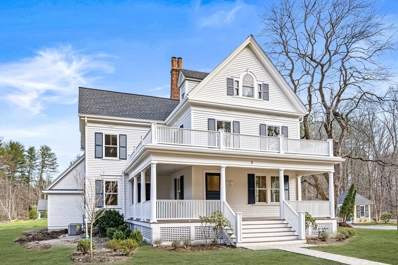Weston MA Homes for Sale
$2,295,000
71 Sunset Rd Weston, MA 02493
Open House:
Saturday, 5/18 12:00-2:00PM
- Type:
- Single Family
- Sq.Ft.:
- 4,304
- Status:
- NEW LISTING
- Beds:
- 5
- Lot size:
- 0.96 Acres
- Year built:
- 1936
- Baths:
- 4.00
- MLS#:
- 73239827
ADDITIONAL INFORMATION
Located on one of Weston's most coveted streets, this classic Colonial is a blend of New England style with a modern open layout. The residence features oversized rooms including formal living & dining rooms, open family room addition with skylights & gas fireplace, & sunroom with slate floor and access to back deck overlooking the level backyard.The kitchen includes a 10 foot island, dining area, desk, walk-in pantry & stainless appliances. Elegant details including arched doorways, hardwood floors, multiple fireplaces & beautiful French sliding doors for privacy between living areas enhance the gracious design.There are five generously sized bedrooms on the second floor with three full baths.The fifth bedroom is accessed by a back staircase & could be a perfect office or au-pair suite. Finished basement with separate workshop. Additional amenities include a second 2 car garage accessed by a separate driveway to the back of the house, generator, new septic tank & side entry to mudroom
$3,300,000
87 Church Street Weston, MA 02493
Open House:
Saturday, 5/18 1:00-2:30PM
- Type:
- Single Family
- Sq.Ft.:
- 6,072
- Status:
- NEW LISTING
- Beds:
- 6
- Lot size:
- 2.03 Acres
- Year built:
- 1937
- Baths:
- 6.00
- MLS#:
- 73238972
ADDITIONAL INFORMATION
This masterfully designed home by esteemed Marcus Gleysteen Architects marries timeless elegance with casual family living. An exquisite entry leads into spacious fireplaced formal living room w/French doors opening to a secluded outdoor patio. A grand formal dining room adjoins into a well equipped kitchen w/breakfast area overlooking vast grounds. Family room w/fireplace opens to 3 season patio w/enchanting views. Two powder rooms, mudroom, front & back staircases complete 1st floor. The primary suite w/fireplace, one ensuite bedroom & 2 add’l bedrooms & full bath complete 2nd level. Third floor has 2 bdrms & full bath. The lower level offers rec. room, gym space, wine cellar & ample storage. Three story garage has spacious bonus area. Enjoy the 2.03 beautifully manicured acres w/paths & walkways leading to Conservation land & Weston’s Rail Trail. Breathtaking gardens & patios for discerning landscape lovers. Ideally located, walk to Weston Town Center, close to top rated schools.
$8,995,000
96 Love Lane Weston, MA 02493
- Type:
- Single Family
- Sq.Ft.:
- 9,700
- Status:
- NEW LISTING
- Beds:
- 6
- Lot size:
- 1.75 Acres
- Year built:
- 2024
- Baths:
- 8.00
- MLS#:
- 73238074
- Subdivision:
- Southside Estate Area
ADDITIONAL INFORMATION
NEW CONSTRUCTION CLOSE TO COMPLETION on 1.75 acres in one of Weston's finest south side locations. Sited in a legendary Estate neighborhood this beautiful, classic Shingle & Stone home offers 6 bedrooms, 7.5 baths and over 9000sf of sun filled living space. Walls of glass and multiple west facing terraces flood the house with natural light and gorgeous big sky views. Highlights include an amazing walk out lower level with entertainment lounge, gym, and a guest suite all overlooking a heated gunite pool and spa. Enjoy a lavish Primary Suite Hideaway with a luxurious spa bath, oversized dream closets, dressing room and french doors leading to a romantic sunset deck. Dazzling white custom kitchen with expansive island, and top of the line appliances. This is a rare, unbeatable opportunity. Move in ready, brand new construction in a prestigious Estate location with convenient access to Boston, top ranked schools and all major commuting routes. Anticipated completion June 2024.
$15,000,000
3 Idlewile Lane Weston, MA 02493
- Type:
- Single Family
- Sq.Ft.:
- 14,620
- Status:
- NEW LISTING
- Beds:
- 6
- Lot size:
- 8.27 Acres
- Year built:
- 2010
- Baths:
- 11.00
- MLS#:
- 73236867
ADDITIONAL INFORMATION
Exceptional gated estate privately sited on 8+acres abutting conservation in one of Weston's most exclusive south side neighborhoods. 14,000 +sq. ft. of living space featuring uncompromising design in custom mill & stonework with fabulous amenities for entertaining on a grand scale & the ultimate facilities for sports & leisure. Formal living room with arched doors lead to an expansive formal dining room, Chef’s dream kitchen, comfortable family room with domed ceiling. Private, paneled office & den. Serene primary suite with sitting room, 2 dressing rooms, 5 add'l bedrooms with en suite baths. Stunning 3-story foyer, venetian plaster walls, arched doorways, coffered ceilings, elevator, whole house generator. Fantastic entertainment level features game room with theater, indoor lap pool, indoor basketball court, gym & spa, as well as a bunk bed room. 7 car heated garage with 4 EV chargers. Expansive lawn & specimen plantings. A rare opportunity to own one of Weston's finest homes.
$3,495,000
131 Radcliffe Rd Weston, MA 02493
Open House:
Sunday, 5/19 1:30-3:00PM
- Type:
- Single Family
- Sq.Ft.:
- 6,391
- Status:
- Active
- Beds:
- 5
- Lot size:
- 1.44 Acres
- Year built:
- 2001
- Baths:
- 6.00
- MLS#:
- 73232443
ADDITIONAL INFORMATION
Located on a picturesque 1.44 acre lot in a desirable Southside neighborhood near Rivers School, this welcoming colonial with freshly painted exterior boasts over 6300sf of generously proportioned living spaces and high ceilings. Enter into a stunning 2 story foyer and be wowed by the first floor which offers a formal living room, entertaining sized dining room and a spacious office. The chef’s kitchen features white cabinetry and granite countertops as well as a large prep island. The informal dining area and large family room with stone fireplace overlook the manicured yard and serene pond views. A guest bedroom and full bath can also be found on the main floor. Upstairs offers 3 ensuite bedrooms and a large primary ensuite with vaulted ceilings and a decadent dressing room with multiple closets. A sizable recreation room with full bath and wet bar rounds out the upper level. Add to this a three-car garage and mature and park-like landscaping and you have a winning combination.
$4,995,000
24 Oakdale Ave Weston, MA 02493
- Type:
- Single Family
- Sq.Ft.:
- 8,840
- Status:
- Active
- Beds:
- 6
- Lot size:
- 0.95 Acres
- Year built:
- 2015
- Baths:
- 8.00
- MLS#:
- 73232167
ADDITIONAL INFORMATION
Exceptional Shingle Style home with well appointed living spaces on 4 finished levels. Dramatic two-story foyer opens to the living room, dining room, office and a double volume great room with French doors leading to a outdoor oasis retreat. A dream kitchen featuring Wolf & Subzero appliances, pantry, wet bar, sun-filled breakfast area and a private guest suite complete this level. The 2nd floor offers a luxurious primary w/walk in closet & marble bath plus four bedrooms, two w/ensuite baths, one shared bath & laundry room. Fabulous finished 3rd floor is a great place for a game room, study lounge or peaceful studio amongst the tree tops. Fantastic walk out lower level with kitchenette, full bath, media room, gym and game room could be inlaw/au pair suite. Mature evergreens & foundation plantings enhance the lovely level yard with huge deck, hot tub, room for a pool, ideal for entertaining and play. Desirable South side neighborhood on Wellesley line offers convenience to everything.
$2,199,000
47 Bakers Hill Rd Weston, MA 02493
Open House:
Saturday, 5/18 12:00-1:00PM
- Type:
- Single Family
- Sq.Ft.:
- 4,530
- Status:
- Active
- Beds:
- 4
- Lot size:
- 0.96 Acres
- Year built:
- 1956
- Baths:
- 3.00
- MLS#:
- 73232051
ADDITIONAL INFORMATION
Nestled within the sought-after Weston neighborhood, this expansive residence exudes sophistication and comfort. It boasts a state-of-the-art kitchen adorned with top-tier appliances, seamlessly flowing into a cozy breakfast room and family area that opens onto a deck. Adjoining this space is a formal dining room and a living room adorned with custom built-ins, a fireplace, and expansive picture windows offering serene views of the landscaped backyard. The luxurious master bedroom suite beckons a soaking tub and a spacious walk-in closet. Completing the main floor are three generously sized family bedrooms and a full bathroom, ensuring ample space for all. Venture downstairs to discover a lower level designed for relaxation and entertainment, featuring an oversized family/media room with a fireplace. This home is move-in ready, while its prime location allows for a leisurely stroll to Weston Center and convenient access to Downtown Boston in just 20 minutes.
$12,900,000
1 Possum Road Weston, MA 02493
- Type:
- Single Family
- Sq.Ft.:
- 12,173
- Status:
- Active
- Beds:
- 6
- Lot size:
- 3.15 Acres
- Year built:
- 1935
- Baths:
- 10.00
- MLS#:
- 73230983
ADDITIONAL INFORMATION
Sited on 3.15 acres is this magnificent 1930’s brick Georgian Colonial in one of Weston’s most prestigious Country Club neighborhoods. Home has been magnificently restored/renovated by an esteemed architect/design/build team. Exterior is adorned w/ over-sized windows that allow for an abundance of natural light & offer stunning views of the grounds, stone patios & specimen trees, while the interior boasts 4 floors of exquisite living space. The 1st floor has a formal LR, DR, wood clad library w/ stone fireplace, a butler's pantry, a stunning kitchen that spills onto a glass enclosed breakfast room & a FR. 2nd floor has 5 en-suite BRs, 2nd office, reading nook & exercise rm. Finished attic has additional BR, music room & bath. LL offers rec rooms, a media room & a wine cellar. Outdoor amenities include a pool house, pickleball/sport court, in-ground pool, hot tub & sizable stone patio w/ accompanying stone fireplace. W/ 12k+ sq ft of quality & grandeur, you may never want to leave.
$7,288,000
40 Possum Road Weston, MA 02493
- Type:
- Single Family
- Sq.Ft.:
- 6,630
- Status:
- Active
- Beds:
- 5
- Lot size:
- 1.22 Acres
- Year built:
- 2024
- Baths:
- 4.00
- MLS#:
- 73230326
ADDITIONAL INFORMATION
Discover an architectural gem nestled in Weston's prestigious Country Club neighborhood slated for development in 2024. This eco-luxury residence at 40 Possum Road has been meticulously designed by AIA award-winning architect Patrick Kane and includes a solar-powered roof and advanced heat pump, among other green innovations. Set on a lush 1.2+ acre lot and highlighted by a 21,000 cu. ft. 3-story glass "Canyon", the home features panoramic views throughout. Extending from the Canyon, an open floor plan seamlessly integrates a chef’s kitchen with living and dining areas for sophisticated entertaining and serene daily life. In addition, a pleasure garden in front serves as an ideal counterpoint to the pool and bluestone patio in rear. Boasting an unusually high proportion of above ground finished space, the home compares very favorably to Weston’s top new construction properties. 40 Possum Road – a new standard for style and sustainability in an ultra-prime location. Welcome home!
$1,750,000
33 Bradyll Road Weston, MA 02493
Open House:
Saturday, 5/18 11:00-1:30PM
- Type:
- Single Family
- Sq.Ft.:
- 3,402
- Status:
- Active
- Beds:
- 4
- Lot size:
- 0.69 Acres
- Year built:
- 1969
- Baths:
- 4.00
- MLS#:
- 73230319
- Subdivision:
- Northside Weston
ADDITIONAL INFORMATION
Imagine updated traditional living in a fantastic location, near Weston town center, in the most sought after Northside neighborhood, where tranquility meets convenience and 15 miles from Boston sits a special craftsman style home that has you stop scrolling photos on line as this dream home is right in front of you. On a tree-lined street, close to shops and parks, you walk in & are greeted by a renovated floor plan that has three living spaces to enjoy and entertain. You notice the clean windows, formal living room w/fireplace, bright family room w/fireplace as your gaze goes towards the large rear yard. Imagine enjoying coffee in the year round sunroom and cooking meals in the updated kitchen - you can't wait to share it with your friends & family. Finished lower level, living room w/fireplace allowing for an extra bedroom w/direct access to one car garage and long driveway for 5 cars is the bonus. Access top ranked schools.
$6,750,000
51 Willard Road Weston, MA 02493
- Type:
- Single Family
- Sq.Ft.:
- 7,297
- Status:
- Active
- Beds:
- 6
- Lot size:
- 2.4 Acres
- Baths:
- 7.00
- MLS#:
- 73224652
ADDITIONAL INFORMATION
A rare and exclusive opportunity, one of the most prestigious developers in the state is offering you the opportunity to DESIGN AND BUILD your dream home in Weston. Set on a sprawling 2.4-acre lot with charming stonewalls, enjoy a serene setting at the end of a private road. Take part in crafting a residence that truly captures your lifestyle and vision. Envision a heated driveway leads to the grand entrance, setting the stage for refined living. Inside, discover natural-light-filled spaces including a grand family room, gourmet kitchen with breakfast room and pantry, and an impressive kitchen island. Each bedroom would host a private bath and walk-in closet. Design a lower level tailored for entertainment featuring a theater, gym, family room with a wet bar, and office/bedroom space. Take full advantage of the plentiful outdoor space by adding outdoor patios, lush landscaping, pool, and potentially a sports court.
$2,995,000
482 Glen Road Weston, MA 02493
Open House:
Sunday, 5/19 12:00-2:00PM
- Type:
- Single Family
- Sq.Ft.:
- 5,142
- Status:
- Active
- Beds:
- 5
- Lot size:
- 2.52 Acres
- Year built:
- 1952
- Baths:
- 5.00
- MLS#:
- 73223478
- Subdivision:
- South Side
ADDITIONAL INFORMATION
Stunning 5100 sq ft contemporary home nestled on over 2.5 acres in Weston's south side neighborhood. Hard to find bonus area over garage perfect for guests, au pair, home office or wellness retreat. Floor to ceiling windows allow for light to fill nearly every room and provide gorgeous views of private backyard retreat with pool. Fabulous open kitchen, walk-in pantry, high end appliances and generous center island opens to family room with built-ins and fireplace. Living room filled with more built-ins, fireplace and bar area. Main bedroom on first floor with spa-like bath and large walk-on closet. Walk out lower level with 2-3 more bedrooms plus fabulous game room with wet bar. Mudroom. Home connects to bonus area with 5th bedroom and 4th full bath by catwalk from family room. 3 car garage. Enjoy Weston's top rated school system and easy commute to Boston.
$2,095,000
2 Peakes Lane Weston, MA 02493
Open House:
Sunday, 5/19 12:00-1:30PM
- Type:
- Single Family
- Sq.Ft.:
- 3,500
- Status:
- Active
- Beds:
- 4
- Year built:
- 1895
- Baths:
- 4.00
- MLS#:
- 73223421
ADDITIONAL INFORMATION
Last chance at The Village at Silver Hill, Weston's prestigious 55+ community, 2 Peakes Lane is the final opportunity to own a home in this highly sought-after community. This exclusive enclave consists of 8 meticulously designed single-family homes, perfectly situated in a serene and picturesque setting in the heart of Weston. Taken down to the studs and fully renovated, this home boasts a seamless fusion of old-world charm and modern finishes, creating a truly captivating living space. On the first floor, you will find elegant living and dining rooms, gourmet chef's kitchen, a luxurious first floor bedroom suite, a convenient mudroom and laundry area plus attached 2 car garage. The second floor of this exceptional home offers three additional bedrooms, including another ensuite bedroom, a den, two more bedroom and a full bath. Large deck, manicured grounds plus serene and tranquil setting complete this offering.
$2,745,000
11 Beaver Road Weston, MA 02493
Open House:
Saturday, 5/18 12:00-1:30PM
- Type:
- Single Family
- Sq.Ft.:
- 3,580
- Status:
- Active
- Beds:
- 4
- Lot size:
- 1.38 Acres
- Year built:
- 1965
- Baths:
- 4.00
- MLS#:
- 73219748
ADDITIONAL INFORMATION
Indulge in luxurious living in this recently renovated home, located in Weston's coveted south side. Seamlessly blending timeless charm with modern elegance, this residence offers a sophisticated lifestyle. Enter through an inviting foyer that leads to a bright and elegant living room featuring a fireplace and access to a screened-in porch. The stunning, new 2024 chef's kitchen boasts high-end appliances, custom cabinetry, porcelain counters, sun-filled windows, and flows into the fireplaced family room with custom built-ins. French doors open to a bluestone patio and backyard oasis. The main level is completed with an office and powder room. Upstairs, the primary suite offers a luxurious steam shower and a spacious walk-in closet. Three additional bedrooms and a shared bathroom are also on the second floor. The lower level is fully finished, offering flexibility with its exercise/bonus room, mudroom, and half bath. Owners pride of ownership shows with all the enhancements!
$4,500,000
7 Rockport Rd Weston, MA 02493
- Type:
- Single Family
- Sq.Ft.:
- 6,096
- Status:
- Active
- Beds:
- 5
- Lot size:
- 1.39 Acres
- Year built:
- 2002
- Baths:
- 7.00
- MLS#:
- 73219331
ADDITIONAL INFORMATION
Welcome to your private sanctuary nestled amidst lush greenery & expansive landscapes, located in the coveted Weston southside. This home with contemporary layout & design sits on a level 1.39 acre private lot, is only about 20 minutes to Boston. Step inside this sun filled home & be greeted by grandeur at every turn. From living room with its soaring ceilings & panoramic views to the cozy family room, every corner exudes warmth & elegance. Entertain guests in style in the kitchen. Host lavish dinner parties in the dining room or enjoy casual meals in the breakfast nook overlooking the picturesque backyard. Retreat to the grand master suite, a true oasis of comfort & relaxation. With its own office, luxurious en-suite bathroom, & walk-in closets. Each bedroom is a private haven, complete with its own bathroom, offering ultimate convenience & privacy for family & guests. With its combo of luxury, privacy, & natural beauty, this magnificent mansion epitomizes luxury living at its finest.
$8,995,000
148 Highland Street Weston, MA 02493
- Type:
- Single Family
- Sq.Ft.:
- 11,412
- Status:
- Active
- Beds:
- 5
- Lot size:
- 2.18 Acres
- Year built:
- 2005
- Baths:
- 8.00
- MLS#:
- 73214627
ADDITIONAL INFORMATION
Extraordinary shingle style home designed by prominent architect on over 2 acres of incredible land. Over 11,400 sq ft of living space on 4 floors. Features include remarkable theater w/ gold leaf and 9 ft screen, billiard room w/ oversized bar & fireplace, gym, phantom 6 car garage! Most amazing outdoor space! Incredible inground pool with pool house including kitchenette and bath, outdoor kitchen plus fire pit with speakers and tv. Wine room featured in design magazines. This home has the ideal floor plan with the kitchen family room as the central focus- kitchen with large enter island opens to casual dining and family room with fireplace and custom book shelves and window seat. Formal dining room with de Gournay wallpaper. Oversized living room with fireplace leads to custom built library. 2nd floor homework/craft room. Exquisite details and custom woodwork throughout. Heated driveway. 2005 build in coveted South side. Make this your dream home! One of a kind and not to be missed!
$13,850,000
21 Chestnut St Weston, MA 02493
- Type:
- Single Family
- Sq.Ft.:
- 13,430
- Status:
- Active
- Beds:
- 7
- Lot size:
- 2.11 Acres
- Year built:
- 2024
- Baths:
- 11.00
- MLS#:
- 73212017
ADDITIONAL INFORMATION
This remarkable Estate exemplifies modern architecture with sophisticated detail. Its elegant presence is enhanced with a sweeping driveway and receiving court. The entry creates an ambience of grandeur with a 20+ foot ceiling and dramatic staircase. The open design has an elevator. An abundance of glass integrates the beautiful landscape with exemplary finishes. The dream kitchen is complemented with an auxiliary chef's kitchen, a hidden pantry and office station. The breakfast room is designed for informal dining. The family room overlooks the beautiful stone patio and private grounds with the potential to construct a pool house and pool. A presidential study makes working at home a pleasure. The primary suite features a sitting room, stunning dual bathrooms and dressing rooms. The lower entertainment level has a play room with bar, exercise room, sauna and rooms designated for a theater, wine room and golf simulator. Close proximity to Boston and airports. Fall 2024 completion.
Open House:
Thursday, 5/23 10:00-12:00PM
- Type:
- Condo
- Sq.Ft.:
- 4,438
- Status:
- Active
- Beds:
- 3
- Year built:
- 2012
- Baths:
- 5.00
- MLS#:
- 73210235
ADDITIONAL INFORMATION
Rare offering in Highland Meadows 55+ community made even more exceptional by a total structural and cosmetic renovation in 2022. This stunning 4,438 sq ft. home has 3 en suite bedrooms, 1 on each level. Location for an elevator. A new chef’s kitchen with a glimpse of Monadnock. Marble and limestone finishes – New Thermador/Sub Zero appliances. Eat-in area off kitchen made cozy by a gas fireplace. Mudroom and first floor laundry (oh, but there is a 2nd floor laundry, too) make living easy. Main floor en suite filled with light, walk-in closet and a truly exceptional bathroom with polished eastern white marble. On the upper level you’ll find another generous en suite, palatial bathroom and designed tile flooring, truly extraordinary. The lower level offers the 3rd en suite, recreation area, partial kitchenette and a climate controlled exercise room. All this….a single family home with the amenities of property management that leave the owner in ultimate good care.
$3,900,000
23 Pine Summit Circle Weston, MA 02493
Open House:
Thursday, 5/23 10:00-12:00PM
- Type:
- Single Family
- Sq.Ft.:
- 4,438
- Status:
- Active
- Beds:
- 3
- Year built:
- 2012
- Baths:
- 5.00
- MLS#:
- 73209616
- Subdivision:
- Highland Meadows
ADDITIONAL INFORMATION
Rare offering in Highland Meadows 55+ comminity made even more exceptional by a total structural and cosmetic renovation in 2022. This stunning 4,438 sq ft. home has 3 en suite bedrooms, 1 on each level. Location for an elevator. A new chef’s kitchen with a glimpse of Monadnock. Marble and limestone finishes – New Thermador/Sub Zero appliances. Eat-in area off kitchen made cozy by a gas fireplace. Mudroom and first floor laundry (oh, but there is a 2nd floor laundry, too) make living easy. Main floor en suite filled with light, walk-in closet and a truly exceptional bathroom with polished eastern white marble. On the upper level you’ll find another generous en suite, palatial bathroom and designed tile flooring, truly extraordinary. The lower level offers the 3rd en suite, recreation area, partial kitchenette and a climate controlled exercise room. All this….a single family home with the amenities of property management that leave the owner in ultimate good care.
$11,995,000
75 Cart Path Rd Weston, MA 02493
- Type:
- Single Family
- Sq.Ft.:
- 10,872
- Status:
- Active
- Beds:
- 6
- Lot size:
- 2.52 Acres
- Year built:
- 2012
- Baths:
- 9.00
- MLS#:
- 73209330
ADDITIONAL INFORMATION
Exceptional custom shingle-style home, flawlessly set on 2.5 acres on one of Weston’s most prestigious streets. Panoramic views of the 11th hole at Weston Golf Club provide the backdrop for an elevated lifestyle, to be enjoyed by the most discerning buyer. As you enter the impressive foyer, you will immediately appreciate the timeless appeal and casual yet sophisticated elegance, where graceful arches and abundant woodwork abound. Experience a culinary delight in the stunning gourmet kitchen. Dine in the banquet-sized dining room or relax in the formal living or family room with walls of glass connecting to the covered veranda with fireplace and gazebo. Delight in the exquisite wine cellar, indoor basketball court, fitness center, and entertain outside with a massive stone patio, fire pit, and oversized hot tub. Enjoy the elegant primary suite with a private office, 5 additional ensuite bedrooms, and another 3 half-bathrooms. Come experience the allure of this one-of-a-kind residence.
$6,995,000
23 Cart Path Rd Weston, MA 02493
- Type:
- Single Family
- Sq.Ft.:
- 7,100
- Status:
- Active
- Beds:
- 7
- Lot size:
- 3.96 Acres
- Year built:
- 1984
- Baths:
- 6.00
- MLS#:
- 73208287
ADDITIONAL INFORMATION
Welcome to 23 Cart Path, a stunning private estate nestled in Weston's desirable South Side Country Club neighborhood. Boasting gracious interiors, almost 4 acres of land, a professionally landscaped yard & a serene pool with spa, this home is a true oasis. The 1st level offers a thoughtful layout with flowing formal & informal spaces, ideal for gracious everyday living as well as idyllic indoor/outdoor dining & entertaining. The eat-in kitchen is bathed in sunlight and features custom millwork, top appliances & is open to the brick patio with built in grill. The 2nd level features 5 bedrooms, large deck, office & a sweeping primary suite with a private outdoor terrace, spa like bath & spacious dressing room. The 3rd floor has 2 additional bedrooms, full bath & ample storage. The lower level has a playroom, wine room, wet bar, additional storage & bonus room. This property is a can't-miss opportunity where luxury & convenience to Boston create the perfect suburban sanctuary!
$3,995,000
77 Kings Grant Road Weston, MA 02493
- Type:
- Single Family
- Sq.Ft.:
- 5,776
- Status:
- Active
- Beds:
- 5
- Lot size:
- 1.43 Acres
- Year built:
- 2019
- Baths:
- 5.00
- MLS#:
- 73206656
ADDITIONAL INFORMATION
Indulge in modern luxury with this 2019 masterpiece by architect Marcus Gleysteen. Set on 1.43 acres, this five-bedroom, five-bathroom home seamlessly blends chic design with natural warmth. The architectural brilliance is evident in the dramatic two-story foyer, leading to an open layout adorned with walls of glass. The living room with fireplace opens to a sunlit patio, creating a perfect indoor-outdoor space. The gourmet kitchen features a sleek design with a long island, massive pantry, and inviting eat-in area. Upstairs, a luxurious primary suite with a private balcony overlooks landscaped grounds, while three additional bedrooms offer ensuite baths. The finished lower level adds versatility with a fifth bedroom, bath, and media area leading to a stone patio. Smart home upgrades enhance modern living. The property, with potential for a pool, is conveniently located near conservation trails and top-rated schools, offering a lifestyle of convenience, luxury, and tranquility!
$7,980,000
10 Hitching Post Lane Weston, MA 02493
- Type:
- Single Family
- Sq.Ft.:
- 10,266
- Status:
- Active
- Beds:
- 5
- Lot size:
- 1.23 Acres
- Year built:
- 2024
- Baths:
- 7.00
- MLS#:
- 73205114
ADDITIONAL INFORMATION
Welcome to 10 Hitching Post Lane! a 2024 gem nestled atop wooded serenity, where timeless design meets modern luxury. This home greets you with a circular driveway leading to a large three-car garage, inviting you into a home where every corner is bathed in natural light. Inside, the main level dazzles with a primary suite, kitchen, & family room, all showcasing exquisite craftsmanship & finishes. The level continues with a study, prep kitchen, pantry, and formal dining & living areas for gatherings. Two luxurious suites with fireplaces & bedrooms with walk-in closets occupy the 2nd level, alongside a versatile family room & office nook. The basement emerges as the highlight, offering a 2nd chef's kitchen, an intimate home theater, & an expansive entertaining room with 11.5ft ceilings, promising unforgettable moments. The home finishes with an expansive outdoor area featuring a vast patio & kitchen, offering a warm & welcoming setting for both tranquil moments and lively gatherings.
$6,195,000
100 Summer Street Weston, MA 02493
- Type:
- Single Family
- Sq.Ft.:
- 6,440
- Status:
- Active
- Beds:
- 4
- Lot size:
- 2.07 Acres
- Year built:
- 2002
- Baths:
- 5.00
- MLS#:
- 73174080
ADDITIONAL INFORMATION
Custom built in 2002, 100 Summer features four elegant bedrooms and five bathrooms within 6,440 of living space and a 4-car garage. Spread across three levels and perfectly positioned on 2+ acres, this stunning property is a state-of-the-art smart home with cutting-edge technology, including a Leviton lighting system and Russound audio system. High ceilings throughout create an airy ambiance and offer abundant natural light. The primary bedroom suite on the first floor is a true sanctuary, with a double-door entrance and a walk-in dressing room with custom closets. This open concept suite extends to a spa-like bathroom with a deep soaking jacuzzi, steam shower, radiant heated floors, and heated towel racks. Upstairs, three additional bedrooms offer ample space for extended family and guests. The exterior has an inground pool, fountain, gazebo, and clay tennis court. Meticulously maintained and unwavering in its attention to detail, this remarkable gem offers the finest in estate living
$2,095,000
2 Peakes Lane Unit 2 Weston, MA 02493
Open House:
Sunday, 5/19 12:00-1:30PM
- Type:
- Condo
- Sq.Ft.:
- 3,500
- Status:
- Active
- Beds:
- 4
- Year built:
- 1895
- Baths:
- 4.00
- MLS#:
- 73168322
ADDITIONAL INFORMATION
Last chance at The Village at Silver Hill, Weston's prestigious 55+ community, 2 Peakes Lane is the final opportunity to own a home in this highly sought-after community. This exclusive enclave consists of 8 meticulously designed single-family homes, perfectly situated in a serene and picturesque setting in the heart of Weston. Taken down to the studs and fully renovated, this home boasts a seamless fusion of old-world charm and modern finishes, creating a truly captivating living space. On the first floor, you will find elegant living and dining rooms, gourmet chef's kitchen, a luxurious first floor bedroom suite, a convenient mudroom and laundry area plus attached 2 car garage. The second floor of this exceptional home offers three additional bedrooms, including another ensuite bedroom, a den, two more bedroom and a full bath. Large deck, manicured grounds plus serene and tranquil setting complete this offering.

The property listing data and information, or the Images, set forth herein were provided to MLS Property Information Network, Inc. from third party sources, including sellers, lessors and public records, and were compiled by MLS Property Information Network, Inc. The property listing data and information, and the Images, are for the personal, non-commercial use of consumers having a good faith interest in purchasing or leasing listed properties of the type displayed to them and may not be used for any purpose other than to identify prospective properties which such consumers may have a good faith interest in purchasing or leasing. MLS Property Information Network, Inc. and its subscribers disclaim any and all representations and warranties as to the accuracy of the property listing data and information, or as to the accuracy of any of the Images, set forth herein. Copyright © 2024 MLS Property Information Network, Inc. All rights reserved.
Weston Real Estate
The median home value in Weston, MA is $2,215,000. This is higher than the county median home value of $567,300. The national median home value is $219,700. The average price of homes sold in Weston, MA is $2,215,000. Approximately 82.24% of Weston homes are owned, compared to 12.83% rented, while 4.93% are vacant. Weston real estate listings include condos, townhomes, and single family homes for sale. Commercial properties are also available. If you see a property you’re interested in, contact a Weston real estate agent to arrange a tour today!
Weston, Massachusetts has a population of 12,027. Weston is more family-centric than the surrounding county with 41.17% of the households containing married families with children. The county average for households married with children is 36.38%.
The median household income in Weston, Massachusetts is $196,651. The median household income for the surrounding county is $92,878 compared to the national median of $57,652. The median age of people living in Weston is 44.4 years.
Weston Weather
The average high temperature in July is 82 degrees, with an average low temperature in January of 15.8 degrees. The average rainfall is approximately 48.6 inches per year, with 43.8 inches of snow per year.
