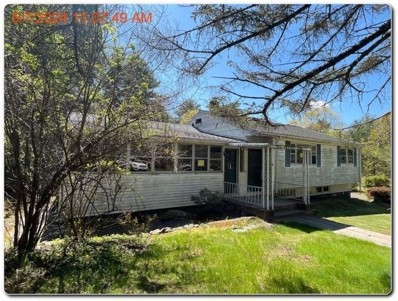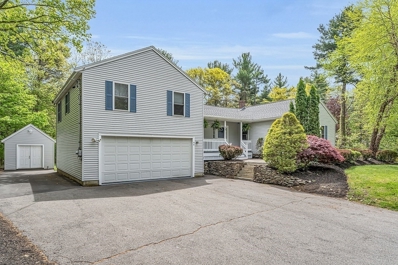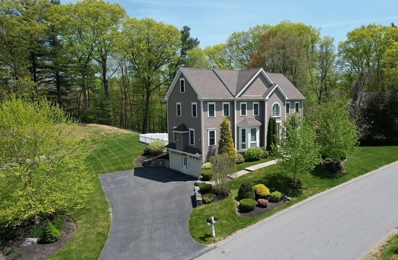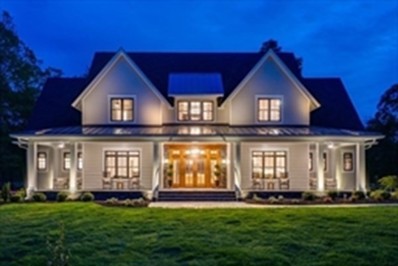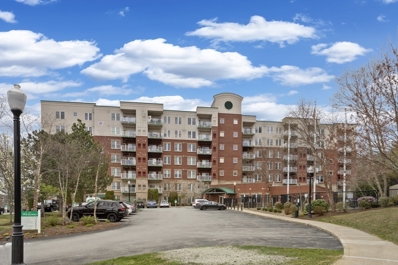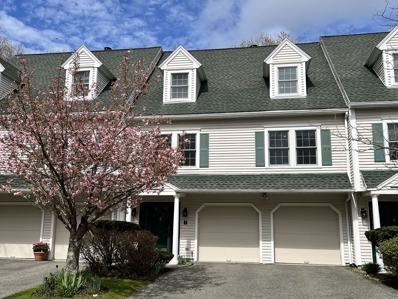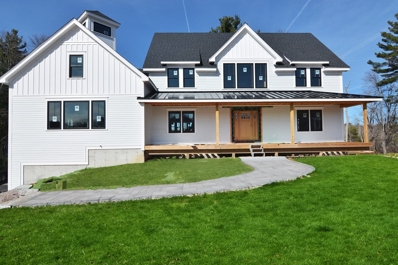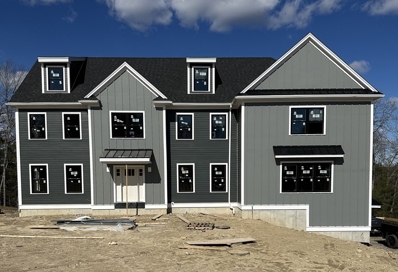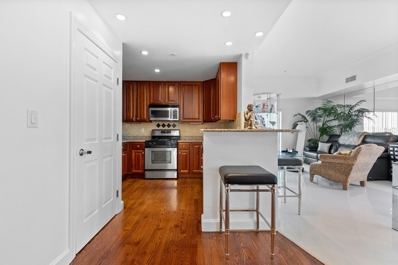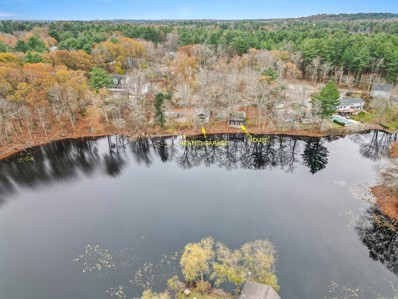Middleton MA Homes for Sale
$535,600
2 Stevens Ave Middleton, MA 01949
- Type:
- Single Family
- Sq.Ft.:
- 1,396
- Status:
- NEW LISTING
- Beds:
- 3
- Lot size:
- 0.85 Acres
- Year built:
- 1965
- Baths:
- 2.00
- MLS#:
- 73239993
ADDITIONAL INFORMATION
Location, Location! Super opportunity to renovate or build new. Ranch style, single family dwelling situated on .85 acre of land just off Route 114 offers endless possibilities. Sale of the property is made on an "As Is", "Where Is and "with All Faults" basis, and seller makes no warranty or representation, expressed or implied, or arising by operation of law, including, but not limited to, any warranty of condition, title, habitability, merchantability or fitness for a particular purpose with respect to the property or any portion thereof. Seller requests that agents submit offers to their on-line platform (See Firm Remarks).
$899,888
94 Boston Street Middleton, MA 01949
Open House:
Saturday, 5/18 12:00-1:30PM
- Type:
- Single Family
- Sq.Ft.:
- 3,166
- Status:
- NEW LISTING
- Beds:
- 3
- Lot size:
- 0.54 Acres
- Year built:
- 1925
- Baths:
- 4.00
- MLS#:
- 73239242
ADDITIONAL INFORMATION
Stunning Multi level home great space for everyone! Oversized country kitchen w/granite counters,hardwood floors .Enter thru 2 sets of french doors into a wonderful enjoyable size family great room w/palladium window, vaulted ceiling, slider to large maintenance free deck.This room has lots of windows overlooking beautiful 1/2+acre yard w/ custom circular paver patio&stone fire pit. Grand dining room w/hardwood flooring.3 delightful size bedrooms & 2 recently updated full baths.1st floor home office. Lower level offers one large room w/ a 2nd kitchen fully permitted,additional rm & new full bath & wash&dryer unit.So many updates in this home: brand new roof,on demand tankless hot water & gas heating system ( 3-5 yrs), 2 gas stoves ( in DR & family great rm),all 3 1/2 baths are recently renovated,exterior lighting, garage heated with brand new epoxy floor, some trim replaced with Azek. So much more !Come take a look !
$1,200,000
18 Upton Hills Middleton, MA 01949
Open House:
Saturday, 5/18 11:00-1:00PM
- Type:
- Single Family
- Sq.Ft.:
- 3,332
- Status:
- NEW LISTING
- Beds:
- 4
- Lot size:
- 0.92 Acres
- Year built:
- 2014
- Baths:
- 3.00
- MLS#:
- 73239108
ADDITIONAL INFORMATION
Don't miss out on this impeccable 10 year young opportunity to own a modern home in the peaceful neighborhood of Upton Hills. Enjoy the bright and open layout flooded with natural light. This home offers a balance of high end craftsmanship and privacy, along with the sought for MASCO schools, highways, shops, and restaurants. As you enter, you'll appreciate the spaciousness of the home, starting with the well-equipped kitchen with custom cabinets and granite countertops. Finishing this floor a formal dining room, cozy living room with a gas fireplace, and a convenient study / office room.Upstairs, you'll find a master suite with a walk-in closet and luxurious bathroom, along with three more bedrooms, laundry room, and another full bath. The third level offers a large game room with an additional universal room. With a two-car garage and an unfinished walkout basement, there's plenty of room for storage and potential expansion. Great subdivision to raise a family in!
$2,199,900
3 Beech Brook Farm Rd. Middleton, MA 01949
- Type:
- Single Family
- Sq.Ft.:
- 5,600
- Status:
- NEW LISTING
- Beds:
- 4
- Lot size:
- 0.92 Acres
- Year built:
- 2024
- Baths:
- 5.00
- MLS#:
- 73237211
- Subdivision:
- Beech Brook Farm Estates
ADDITIONAL INFORMATION
Under Construction. Still time to customize this spectacular home in the prestigious Beech Brook Farm Estates. Situated on a 40K SF lot in a wooded cul de sac near Town Center & major routes. Builder has considered all the needs of today and is creating a home of magnificent appeal. Grand design offers over 5,600 SF of thoughtfully conceived living space over three levels. Spacious Kitchen with island & eating area opens to a cathedral ceiling Great Room leading to a Veranda. Formal Dining Room, Guest BR, full bath & in-demand Home Office or Living Room w/fireplace for work/learning on 1st level. Elegant Primary Suite with balcony, walk-in closet & en suite is perfectly separated for privacy from secondary bedrooms. Generous 3 car garage. The home of your dreams is here. Completion is expected in late Summer of 2024.
Open House:
Saturday, 5/18 11:30-1:00PM
- Type:
- Condo
- Sq.Ft.:
- 1,139
- Status:
- Active
- Beds:
- 2
- Year built:
- 2003
- Baths:
- 2.00
- MLS#:
- 73232855
ADDITIONAL INFORMATION
Welcome to Ironwood on the Green, This stunning unit features an open floor plan and hardwood flooring throughout. With 9ft ceilings adding to the sense of spaciousness, this home exudes a modern and elegant ambiance. The Kitchen is boasting granite counter tops, 42" cabinets, and stainless steel appliances that combine style and functionality. The convenience of having the laundry located in the pantry right off the kitchen add to the ease of daily living. Step out onto the balcony from the living room and main bedroom to enjoy views of the Ferncroft Golf Course, providing a serene backdrop for relaxation. The main bedroom features a large walk-in closet and a tiled bathroom with a walk-in shower. This unit also includes a second bedroom & bathroom. With two deeded parking spaces, one in the garage #41 and one exterior #117. Ironwood amenities include, gym, spa, outdoor pool, barbecues and community areas.
- Type:
- Condo
- Sq.Ft.:
- 2,679
- Status:
- Active
- Beds:
- 2
- Year built:
- 1996
- Baths:
- 3.00
- MLS#:
- 73232169
ADDITIONAL INFORMATION
Spacious 3-level Evergreen Estates townhome in serene wooded setting located in the Masconomet School District. This large condo features an attached 2-car garage & 2 off-street parking. Enter the home into a tiled foyer leading to a tiled family room (bedroom or office) with full bathroom & sliders to a private patio area, storage & mechanical closets, & access to the garage. The light-filled 2nd floor opens to a spacious elegant living room & dining area, gas fireplace & hardwood flooring. A tiled kitchen has island with seating, ample cabinets, pantry & sliders to a private composite deck & access to the rear yard. Rounding out 2nd floor is a good size bedroom, sliders to deck, closet, full guest bathroom & laundry. The 3rd floor opens to a cozy loft (office or den) with wetbar & gas fireplace. Proceed thru double doors into a large primary bedroom suite w/gas fireplace, walk-in closet w/attic access & a double closet, ensuite bathroom with jacuzzi tub, shower, & double sink vanity.
$2,249,900
4 Beech Brook Farm Rd Middleton, MA 01949
- Type:
- Single Family
- Sq.Ft.:
- 6,300
- Status:
- Active
- Beds:
- 4
- Lot size:
- 1.62 Acres
- Year built:
- 2024
- Baths:
- 4.00
- MLS#:
- 73223746
- Subdivision:
- Beech Brook Farm Estates
ADDITIONAL INFORMATION
Fabulous New Construction. Amazing privacy abounds with this magnificent property situated at the prestigious Beech Brook Farm Estates, the North Shore’s spectacular, private, and new four home luxury subdivision. Property will be ready for occupancy this summer. Buyers still have time to add the finishing touches on this lifetime home tucked away in a perfectly positioned cul de sac. 4 Beech Brook Farm features a 70,000 SF+ lot boarded by a tree line, conservation land and a meadow. A spacious Master BR Suite with deck, gourmet kitchen, three car garage, outdoor areas for entertaining, cathedral ceilings, lofts, home office, a bonus room, and a finished lower level are just some of the features. The possibilities are endless! More photos coming soon.
$1,850,000
11 Couture Way Middleton, MA 01949
- Type:
- Single Family
- Sq.Ft.:
- 4,689
- Status:
- Active
- Beds:
- 4
- Lot size:
- 0.92 Acres
- Year built:
- 2024
- Baths:
- 4.00
- MLS#:
- 73213581
ADDITIONAL INFORMATION
Custom colonial home in Northeast River Estates features 4 br 3.5 baths, large primary bedroom with vaulted ceilings, two large walk in closets & spacious bathroom with a double vanity, soaking tub & large shower. One of the additional 3 bedrooms has an attached bathroom providing extra convenience for guests or family members. Entertain effortlessly in the spacious kitchen offering a center island and a peninsula with additional bar sink and attached large pantry, overlooking the family room which includes a dry bar and fireplace. Custom features throughout first floor including crown molding & detailed chair rails & wainscoting & a deck off the dining room overlooking back yard. Partially finished walkout basement includes access to 3 car garage along with mudroom area perfect for storing outdoor gear before entering main space. Walk-up attic, offering potential for future expansion and additional living space. Don't miss out the opportunity to pick your finishes!
- Type:
- Condo
- Sq.Ft.:
- 1,258
- Status:
- Active
- Beds:
- 2
- Year built:
- 2003
- Baths:
- 2.00
- MLS#:
- 73208707
ADDITIONAL INFORMATION
Sought after sprawling Stunning END UNIT PENTHOUSE w/two balconies & Great views of Ferncroft Golf Course. This Two bedroom & Den w/access to the balcony overlooking the golf course (often used as a guest bedroom or office) is Rare & Hard to find. The Family Room w/Sliders out to the the connecting balcony which makes this room so bright and Inviting. The updated Eat-in Kitchen w/Granite is all open to Family Room & is ideal for entertaining. The Master bedroom suite w/Full bathroom has Double Sinks &Tub/Shower along w/a nice size walk-in closet w/custom shelving and sliders out to the second balcony which is ideal for morning coffee. The second bedroom is a nice size also has access also to the second balcony. The Main Full Bathroom was updated White Cabinetry, white tile floor tub & shower. Laundry inside the unit is very convenient. Two assigned parking spaces, 1 in the garage, & one outside. Professionally Managed, w/pool, Exercise RM & More! ****NOT SUBJECT TO SUITABLE HOUSING.***
$399,900
8 Johns Ave Middleton, MA 01949
- Type:
- Single Family
- Sq.Ft.:
- 728
- Status:
- Active
- Beds:
- 1
- Lot size:
- 0.35 Acres
- Year built:
- 1930
- Baths:
- 1.00
- MLS#:
- 73180393
ADDITIONAL INFORMATION
ATTN cash buyers, fishermen, car enthusiasts, contractors, investors, the list goes on! Come see the property you didn't think existed! In addition to a 1 bedroom home, this pond-side property boasts a spacious 26'X36' garage w/ a 10'X12' tall garage door (with no interior columns!) for storage ideal for working on your cars, motorcycles- you name it! Living area is a cozy year-round home w/ character & charm. Enjoy scenic views of Mill Pond from multiple rooms! Interior views include random width pine flooring in almost every room, the spacious living room has a brick fireplace, horizontal wainscoting & rustic moulding & the primary bedroom has a built-in chest w/ cabinets & drawers. The bonus room could be a den or office. Walk out basement features great views from all its windows! Whether you opt to move in as is, do some minor updates, or start over from scratch, you will fall in love w/ this property. To be sold as is! Adjacent non buildable parcel now available if desired.

The property listing data and information, or the Images, set forth herein were provided to MLS Property Information Network, Inc. from third party sources, including sellers, lessors and public records, and were compiled by MLS Property Information Network, Inc. The property listing data and information, and the Images, are for the personal, non-commercial use of consumers having a good faith interest in purchasing or leasing listed properties of the type displayed to them and may not be used for any purpose other than to identify prospective properties which such consumers may have a good faith interest in purchasing or leasing. MLS Property Information Network, Inc. and its subscribers disclaim any and all representations and warranties as to the accuracy of the property listing data and information, or as to the accuracy of any of the Images, set forth herein. Copyright © 2024 MLS Property Information Network, Inc. All rights reserved.
Middleton Real Estate
The median home value in Middleton, MA is $615,000. This is higher than the county median home value of $451,800. The national median home value is $219,700. The average price of homes sold in Middleton, MA is $615,000. Approximately 83.24% of Middleton homes are owned, compared to 13.37% rented, while 3.38% are vacant. Middleton real estate listings include condos, townhomes, and single family homes for sale. Commercial properties are also available. If you see a property you’re interested in, contact a Middleton real estate agent to arrange a tour today!
Middleton, Massachusetts has a population of 9,656. Middleton is more family-centric than the surrounding county with 36.98% of the households containing married families with children. The county average for households married with children is 30.83%.
The median household income in Middleton, Massachusetts is $107,727. The median household income for the surrounding county is $73,533 compared to the national median of $57,652. The median age of people living in Middleton is 43.9 years.
Middleton Weather
The average high temperature in July is 83.3 degrees, with an average low temperature in January of 18.3 degrees. The average rainfall is approximately 48.7 inches per year, with 44.7 inches of snow per year.
