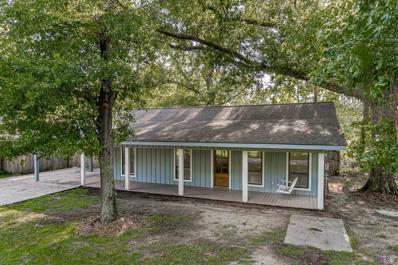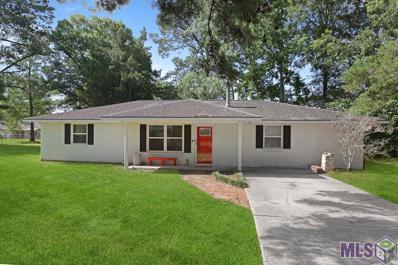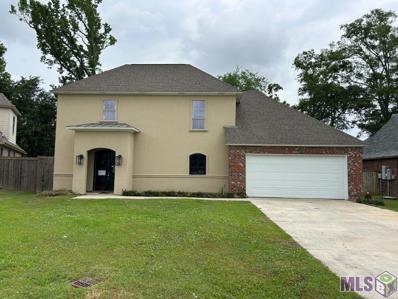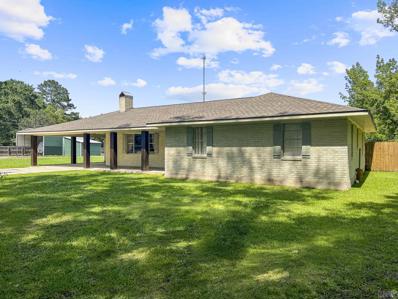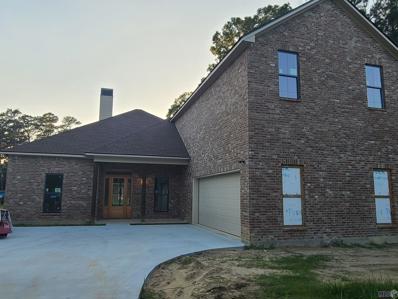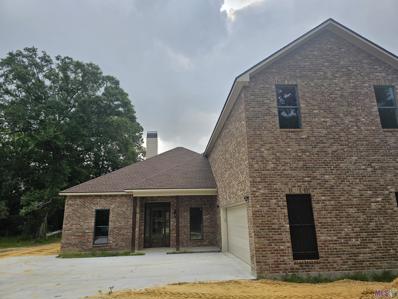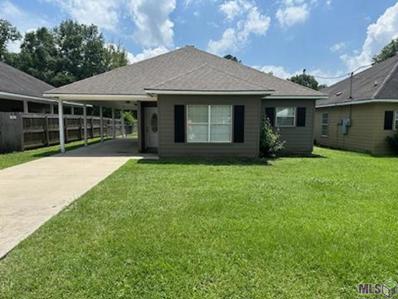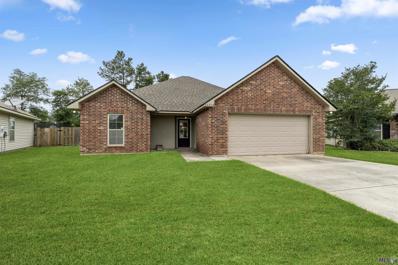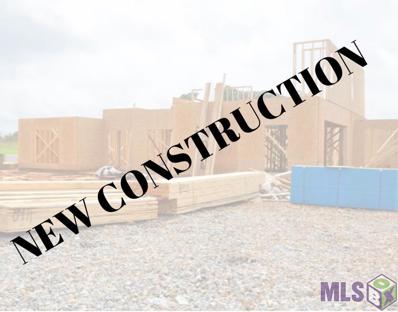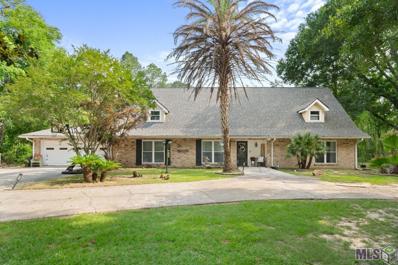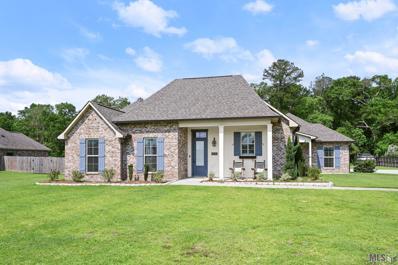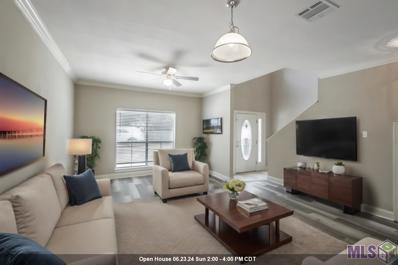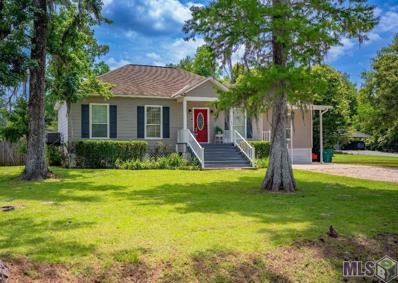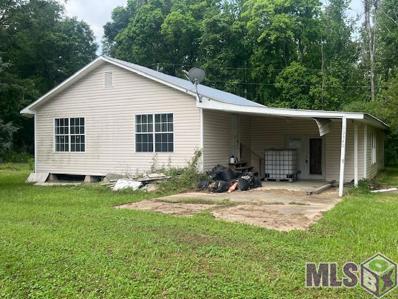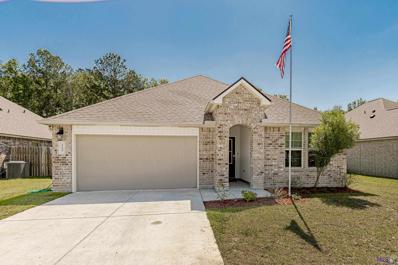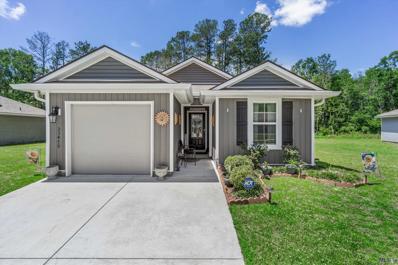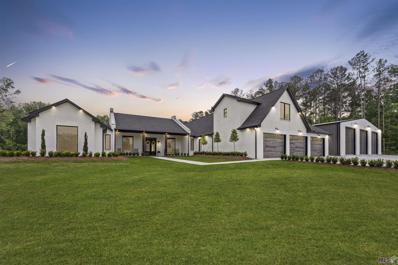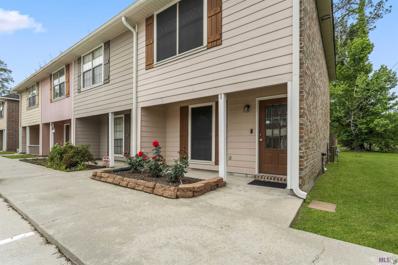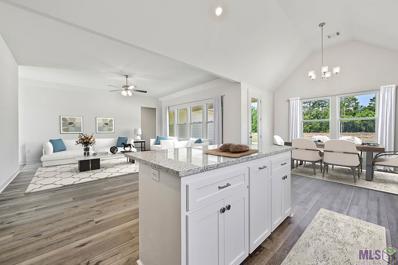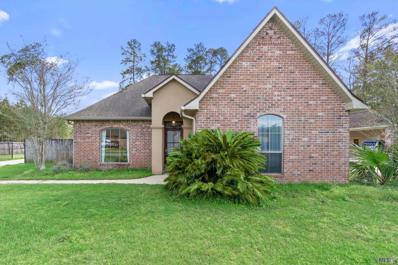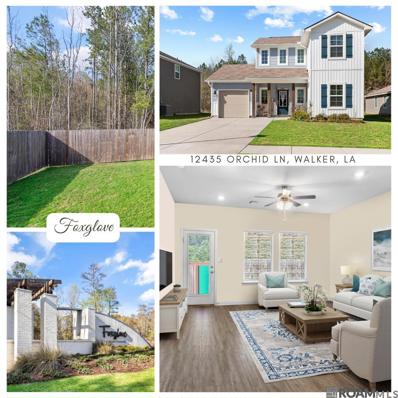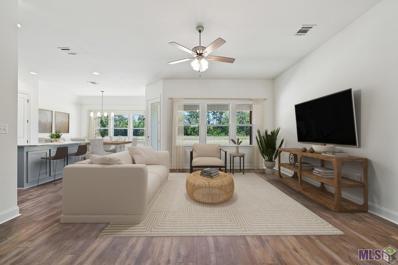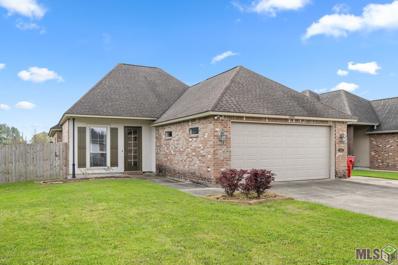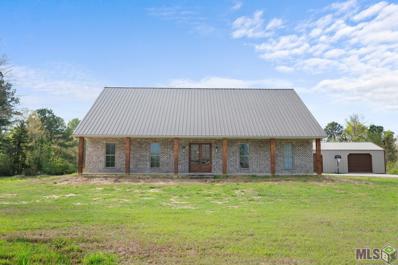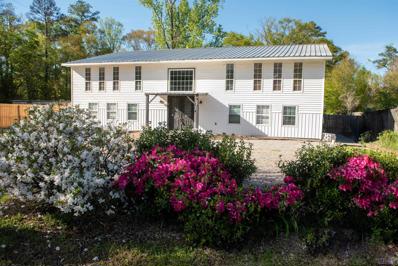Walker LA Homes for Sale
$189,000
29901 Magnolia Dr Walker, LA 70785
- Type:
- Single Family-Detached
- Sq.Ft.:
- 1,320
- Status:
- NEW LISTING
- Beds:
- 3
- Lot size:
- 0.16 Acres
- Year built:
- 1981
- Baths:
- 3.00
- MLS#:
- 2024009275
- Subdivision:
- Greenwich Village
ADDITIONAL INFORMATION
Welcome to this delightful 3-bedroom, 2-bath traditional style home located in the desirable Greenwich Village subdivision. Boasting 1,320 square feet of living space, this residence exudes charm and comfort.As you approach, youâll be greeted by a welcoming porch that extends across the front of the home, complete with a cozy swing perfect for enjoying your morning coffee or evening sunsets. The covered carport offers convenient and protected parking.Step inside to discover an inviting open floor plan. The spacious living room flows seamlessly into a designated dining area, both awash with natural light from numerous windows. The kitchen features deep gray painted cabinets, granite countertops, and a decorative backsplash. Board and batten accents add a touch of modern elegance to the living and dining area. Durable tile floors run throughout the home (excluding the Master Bedroom) for easy maintenance.The master suite is a serene retreat with a generous bedroom and a luxurious bathroom. Enjoy a soak in the tub/shower combo with a vintage vanity that sits underneath and equally as vintage chandelier. The master bath also includes a water closet and an expansive walk-in closet.The guest bathroom features a double vanity with ample storage, and includes a cupboard that conveniently connects to the laundry room, making chores a breeze.The outdoor space is equally impressive, with a spacious patio perfect for entertaining. The large backyard offers plenty of green space, ideal for family gatherings, gardening, or even adding a pool. A wooden fence ensures privacy, and a detached storage unit provides additional space for your belongings. Donât miss the opportunity to make this beautiful house your new home. Schedule a showing today and experience all the charm and convenience it has to offer!
$199,900
13378 Fern St Walker, LA 70785
- Type:
- Single Family-Detached
- Sq.Ft.:
- 1,610
- Status:
- NEW LISTING
- Beds:
- 3
- Lot size:
- 0.23 Acres
- Year built:
- 1966
- Baths:
- 3.00
- MLS#:
- 2024009296
- Subdivision:
- Courtney Homesite
ADDITIONAL INFORMATION
Charming 3 bedroom, 2 and 1/2 Bath home in the heart of Walker. Flood zone x, no carpet.
$285,000
30475 Trace Ln Walker, LA 70785
- Type:
- Single Family-Detached
- Sq.Ft.:
- 2,304
- Status:
- NEW LISTING
- Beds:
- 4
- Lot size:
- 0.16 Acres
- Year built:
- 2008
- Baths:
- 4.00
- MLS#:
- 2024009265
- Subdivision:
- Peaks Point
ADDITIONAL INFORMATION
FOR SHOWING & ACCESS INSTRUCTIONS SEE MLS ATTACHMENTS. HUD Case # 221-661648. Exclusive Agency Listing. All agents may advertise this property except MLS & yard sign. Brokers & agents must be registered with www.HudHomeStore.gov & have an active NAID number to show, bid and sell this property. Go to www.HUDHomeStore.gov to Register, Place a Bid, Check Availability, Eligible Bidders & Bid Deadlines, etc. Permission to turn-on utilities may be requested from HUDâs Field Service Manager after sales contract is executed, if deficiencies exist turn-on may be denied. HUD Homes are sold AS-IS. See MLS attachments for helpful info & property specific disclosures. Marketed by www.rainecompany.com. SqFt information is from the FHA appraisal and is deemed reliable but not guaranteed. No representation is made to information provided including SqFt, room measurements, taxes, zoning, schools, features, acreage, utilities, etc. Buyer must verify all information
- Type:
- Single Family-Detached
- Sq.Ft.:
- 1,532
- Status:
- NEW LISTING
- Beds:
- 3
- Lot size:
- 1.27 Acres
- Year built:
- 1979
- Baths:
- 2.00
- MLS#:
- 2024009230
- Subdivision:
- Rural Tract (No Subd)
ADDITIONAL INFORMATION
Discover the essence of Southern living in this exquisitely renovated ranch-style home. Nestled on 1.273 acres of lush, oak-adorned landscape, this charming brick residence seamlessly blends timeless elegance with modern comfort. From the welcoming exterior, featuring a fenced-in yard, to the meticulously crafted interior, every detail has been thoughtfully curated to create a haven of tranquility. Enjoy the best of both worlds with the convenience of proximity to Walker and Watson, while savoring the serenity of country living. Don't miss your chance to make this enchanting retreat your own.
$550,000
11922 Pendarvis Ln Walker, LA 70785
- Type:
- Single Family-Detached
- Sq.Ft.:
- 3,232
- Status:
- NEW LISTING
- Beds:
- 4
- Lot size:
- 0.31 Acres
- Year built:
- 2024
- Baths:
- 3.00
- MLS#:
- 2024009157
- Subdivision:
- Rural Tract (No Subd)
ADDITIONAL INFORMATION
Estimated Completion Date is July 30, 2024! CUSTOM BUILT NEW CONSTRUCITON HOME! 4 Bedrooms, 3 Baths, with an OFFICE! Open Floorplan, Gourmet Kitchen with a GAS Stove/Range with a POT FILLER & Oven with Air Fryer, Plus Built-in WALL Oven & Microwave, HUGE ISLAND with QUARTZ, Tons of Storage, Large Dining Area & Corner Walk-in Pantry! Den has a GAS LOG Fireplace, 2 Floor Receptacles, Built-in Cabinets, Wall of Windows overlooking the Covered Back Porch & Yard, Tons of Natural Light! Office off Foyer, Primary Bedroom Down with EN Suite Bath, Dual Vanities, Separate Soaking Tub & Large Walk-in Shower with Bench & Multiple Shower Heads, 2 Walk-in Closets, & Water Closet! Large Laundry Room with a Sink, , Wall of Cabinets, Quartz counter tops, & Closet. 3 Bedrooms Down & 1 Bedroom Up. 2 Primary Bedrooms or you could use the Upstairs Primary Bedroom with a Full Bath & Walk-in Closet, as a Bonus, Media, or Game Room! High End Amenities, Beautiful Wood Floors, High Ceilings, Triple Crown Molding, Upgraded Professional Series Appliances installed SOON, Lighting, Flooring, Interior Doors, Ceiling Fans throughout, Walk-in Floored Attic with Spray in Foam Insulation! 2 Car Garage with Storage Room! Flood Zone X, Close to Shopping, Restaurants, and interstate! Call for your appointment TODAY!
$550,000
29710 Magnolia Walker, LA 70785
Open House:
Sunday, 5/26 2:00-5:00PM
- Type:
- Single Family-Detached
- Sq.Ft.:
- 3,232
- Status:
- NEW LISTING
- Beds:
- 4
- Lot size:
- 0.27 Acres
- Year built:
- 2024
- Baths:
- 3.00
- MLS#:
- 2024009116
- Subdivision:
- Rural Tract (No Subd)
ADDITIONAL INFORMATION
CUSTOM BUILT NEW CONSTUCTION HOME almost COMPLETE! Estimated Completion Date is June 30, 2024! All Brick with a Huge Covered Back Porch. 4 Bedrooms, 3 Baths, with an OFFICE. Open Floorplan, Gourmet Kitchen with a Gas Stove/Range with a POT FILLER and Oven with Air Fryer, Plus Built-in WALL Oven and Microwave. Huge Island with Quartz, tons of storage, Large Dining Area, & Corner walk-in Pantry. Den has a Gas Log Fireplace, 2 Floor receptacles, Built-in Cabinets, Wall of Windows overlooking Back Porch and yard. Tons of Natural Light! Office off Foyer. Primary Bedroom Down with en suite bath with Dual Vanities, Separate Soaking Tub, & a Large Custom Walk-in Shower with multiple Shower Heads & a bench, 2 Walk-in Closets, & a Water Closet. Large Laundry room with a Sink, Wall of cabinets, Quartz counter tops, & a closet. 3 Bedrooms down, & 1 Bedroom up. 2 Primary Bedrooms or you could use the upstairs Primary Bedroom with Full Bath and Walk-in Closet as a Bonus room, Media Room, or a Game Room. High End Amenities, Beautiful Wood Floors, High Ceilings, Triple Crown Molding, Upgraded Professional Series Appliances, Lighting, Flooring, Interior Doors, Ceilings fans throughout, Walk-in Floored Attic with Spray in Foam insulation! 2 Car Garage with a Storage Room! Flood Zone X, Close to Shopping, Restaurants, and interstate! Call for your appointment TODAY!
$185,000
29869 Gaylord Rd Walker, LA 70785
- Type:
- Single Family-Detached
- Sq.Ft.:
- 1,315
- Status:
- NEW LISTING
- Beds:
- 3
- Lot size:
- 0.3 Acres
- Year built:
- 2012
- Baths:
- 2.00
- MLS#:
- 2024009093
- Subdivision:
- Not A Subdivision
ADDITIONAL INFORMATION
Charming 3BR 2BA home in the Heart of Walker. Granite counters and stainless appliances. Complete AC installed in May 2024. Flood Zone X. Did not flood, Huge backyard. *Structure square footage nor lot dimensions warranted by Realtor.
$224,000
33245 Cross Trail Walker, LA 70785
- Type:
- Single Family-Detached
- Sq.Ft.:
- 1,396
- Status:
- NEW LISTING
- Beds:
- 3
- Lot size:
- 0.27 Acres
- Year built:
- 2011
- Baths:
- 2.00
- MLS#:
- 2024009092
- Subdivision:
- Deer Crossing
ADDITIONAL INFORMATION
Welcome to this charming 3 bedroom, 2 bathroom home located in Walker! This home features an inviting open concept as the large living room flows seamlessly into the kitchen and dining area. Large windows allow natural light to fill the living room with views of the expansive backyard. The thoughtful split floor plan places the primary bedroom on one side of the home, providing a quiet retreat. This primary suite features an en suite bathroom complete with double sinks, two closets for ample storage, a garden tub perfect for unwinding, and a separate water closet for added convenience. The additional bedrooms are situated on the opposite side of the house, ensuring privacy for all household members. Each room is well-appointed and designed to create a welcoming atmosphere. Step outside to enjoy the expansive, fully fenced backyardâan ideal space for outdoor activities, gardening, and entertaining. With plenty of room to play and relax, this outdoor area enhances the living experience and offers a secure environment for both children and pets. New Fortified Roof Installed -- this presents an opportunity for insurance discounts; fortified certificate provided upon accepted contract. *Freshly painted interior!!!
$249,000
10789 Sage Dr Walker, LA 70785
- Type:
- Single Family-Detached
- Sq.Ft.:
- 1,386
- Status:
- NEW LISTING
- Beds:
- 3
- Lot size:
- 0.1 Acres
- Year built:
- 2024
- Baths:
- 2.00
- MLS#:
- 2024009014
- Subdivision:
- Cottages, The
ADDITIONAL INFORMATION
Beautiful new construction home in great location. Quiet neighborhood will have a total of 11 homes once fully complete. *Structure square footage nor lot dimensions warranted by Realtor.
$355,000
11334 Sandra Dr Walker, LA 70785
- Type:
- Single Family-Detached
- Sq.Ft.:
- 2,912
- Status:
- NEW LISTING
- Beds:
- 4
- Lot size:
- 2.32 Acres
- Year built:
- 1980
- Baths:
- 3.00
- MLS#:
- 2024008999
- Subdivision:
- Suburban Acres
ADDITIONAL INFORMATION
Welcome to your oasis in Suburban Acres in Walker! Nestled on 2.32 acres, this updated 4-bedroom home boasts modern comforts and tranquil surroundings. Approach through the circular driveway, shaded by mature trees, and step into a world of contemporary charm. Upon entry, the semi-open floor plan invites you into a welcoming space adorned with an elegant accent wall and a cozy fireplace featuring a brick hearth. The heart of the home, the kitchen, showcases stunning cypress cabinetry complemented by granite countertops and a subway tile backsplash. A coffee bar and breakfast bar offer convenient spaces for morning rituals, while stainless steel appliances, including an electric cooktop and an exhaust hood, elevate the culinary experience. Adjacent, a spacious dining area provides the ideal setting for shared meals and gatherings. The bedrooms, each offering ample space and abundant closet storage, ensure comfortable living. One bedroom, thoughtfully positioned just off the kitchen, features a sliding barn door and picturesque views of the outdoor patio. Venture upstairs to discover two additional bedrooms, one of which has been tastefully updated to meet modern preferences, offering a serene retreat. Outside, a screened-in patio beckons you to unwind amidst the serene backdrop of the expansive wooded backyard. A storage shed provides practical solutions for all your storage needs, ensuring a clutter-free environment. The roof is less than 3 years old! Don't miss the opportunity to make this suburban haven your own. Schedule your private showing today and embark on a journey to your dream home!
Open House:
Sunday, 5/19 1:00-3:00PM
- Type:
- Single Family-Detached
- Sq.Ft.:
- 2,249
- Status:
- Active
- Beds:
- 4
- Lot size:
- 1 Acres
- Year built:
- 2018
- Baths:
- 3.00
- MLS#:
- 2024008801
- Subdivision:
- Kaden Creek
ADDITIONAL INFORMATION
This charming home in Kaden Creek Subdivision offers a cozy retreat with its spacious 4 bedrooms and 3 baths. The open floor plan, accentuated by a brick fireplace, invites gatherings, while the kitchen boasts modern amenities like a gas cooktop, stainless steel appliances, and granite countertops. The master suite, nestled at the rear of the home, ensures privacy and comfort, featuring a walk-through to the laundry room for added convenience. Having dual vanities with separate shower and soaking tub in the master bath is a luxurious feature that offers convenience and relaxation. With its triple split floor plan, this residence offers ample space and functionality for every lifestyle. In addition to its inviting interior, this home also boasts an outdoor oasis, complete with a kitchen and fireplace. Perfect for entertaining or enjoying peaceful evenings, the outdoor provides a seamless extension of the home's charm and comfort. Plus, enjoy the convenience and efficiency of the Rachio Automated irrigation system, ensuring lush greenery with 16 independent zones. Welcome home to unparalleled comfort and elegance. *Structure square footage nor lot dimensions warranted by Realtor.
Open House:
Sunday, 5/19 2:00-4:00PM
- Type:
- Townhouse
- Sq.Ft.:
- 1,724
- Status:
- Active
- Beds:
- 3
- Lot size:
- 0.02 Acres
- Year built:
- 2008
- Baths:
- 3.00
- MLS#:
- 2024008628
- Subdivision:
- Chateau De Chene
ADDITIONAL INFORMATION
Welcome home to this charming New Orleans style townhome located in the heart of Walker, LA. This two-story beauty boasts 3 bedrooms, 2.5 baths, and a spacious 1724 living area perfect for entertaining guests or just relaxing after a long day. Step inside to find a cozy living room providing ample space for relaxation and family time. Very spacious kitchen with a formal dining area and den. The open floor plan allows for plenty of natural light to flow throughout the home. Freshly painted & new vinyl flooring! Conveniently situated within walking distance to Walker High School and Westside Junior High, this home is ideal for families with school-aged children. Don't miss out on your chance to own this gem in an unbeatable location! Schedule your showing today. Qualifies for up to 100% financing!
$235,000
12340 Cameron Ln Walker, LA 70785
- Type:
- Single Family-Detached
- Sq.Ft.:
- 1,520
- Status:
- Active
- Beds:
- 4
- Lot size:
- 0.39 Acres
- Year built:
- 2011
- Baths:
- 3.00
- MLS#:
- 2024008601
- Subdivision:
- Rural Tract (No Subd)
ADDITIONAL INFORMATION
Adorable 4 bedroom/3 full bath home on quiet dead-end street; Fresh paint throughout and ready to MOVE IN; Relax on the covered front porch and entertain guests in the spacious fenced in back yard. Fourth bedroom is ideal as a mother-in-law suite with it's own bathroom, office nook and access door directly to outside. Semi covered parking for 2-Parking for 3-4 vehicles. Shed on property remains as well as refrigerator in kitchen. Schedule your showing today!
- Type:
- Single Family-Detached
- Sq.Ft.:
- 1,911
- Status:
- Active
- Beds:
- 3
- Lot size:
- 0.61 Acres
- Year built:
- 1998
- Baths:
- 2.00
- MLS#:
- 2024008473
- Subdivision:
- Rural Tract (No Subd)
ADDITIONAL INFORMATION
Gutted home, blank canvas to bring your vision. Over the last couple years, the home has been leveled with new floor joists, new metal on the roof, and new AC duct work.
$300,000
13230 Fowler Dr Walker, LA 70785
Open House:
Sunday, 5/19 12:00-2:00PM
- Type:
- Single Family-Detached
- Sq.Ft.:
- 2,071
- Status:
- Active
- Beds:
- 4
- Lot size:
- 0.19 Acres
- Year built:
- 2021
- Baths:
- 3.00
- MLS#:
- 2024008448
- Subdivision:
- Spring Lake Subd (Walker)
ADDITIONAL INFORMATION
Welcome home to this spacious one story-open floor plan with a large island and breakfast area. This home features lots of room for your family with 4 bedrooms, 3 full bathrooms, and a study! No more fighting over bathroom time. The study would also make a great playroom. Into the kitchen you will find stainless appliances that remain with this home. Luxury floating vinyl plank flooring guides your tour throughout the main living areas and in the primary bedroom. The primary bath features a separate shower, dual vanities and a garden soaking tub. This modern home comes equipped with smart home automation features. This home is located in Flood Zone X and does not Require Flood Insurance. Schedule your showing today and make this property your next HOME!
$210,000
33479 Hyacinth St Walker, LA 70785
- Type:
- Single Family-Detached
- Sq.Ft.:
- 1,296
- Status:
- Active
- Beds:
- 3
- Lot size:
- 0.27 Acres
- Year built:
- 2020
- Baths:
- 2.00
- MLS#:
- 2024008276
- Subdivision:
- Foxglove
ADDITIONAL INFORMATION
Come see this amazing home that is designed for maximum use of space. The open concept kitchen, family and dining room is great for entertaining. The kitchen features solid surface countertops, beautiful cabinetry, a HUGE center island, and a large corner pantry. Luxury floating vinyl plank floors in all main living spaces, including bathrooms and laundry room. The Primary Suite is a relaxing getaway leading to the master bath that has a wonderful garden soaking tub/oversized shower to relax the day away with a large walk in closet. This home has many energy efficient features such as radiant barrier roof decking, and insulated Low E vinyl windows and bib insulation in the walls. This modern home comes equipped with Smart Home automation: Qolsys smart home panel, WiFi thermostat, WIFI enabled deadbolt lock. Foxglove is a beautiful community conveniently located near the interstate in the City of Walker. This is a family friendly community that features a playground with a splash pad, highlighted by serene fishing ponds with fountains that illuminate at night, and is zoned for top-rated Walker schools. This community is close to shopping, dining and entertainment with quick access to popular nearby attractions like Juban Crossing Mall, Bass Pro Shops and the Sidney Hutchinson Ball Park in Walker. Set that appointment today!!
$1,300,000
36211 Weiss Rd Walker, LA 70785
- Type:
- Single Family-Detached
- Sq.Ft.:
- 6,171
- Status:
- Active
- Beds:
- 4
- Lot size:
- 14 Acres
- Year built:
- 2024
- Baths:
- 6.00
- MLS#:
- 2024007940
- Subdivision:
- Rural Tract (No Subd)
ADDITIONAL INFORMATION
Custom built, new construction, luxury property situated on nearly 15 acres in Livingston Parish! 4 bedrooms, 5.5 bathrooms, two bonus rooms and a 60x80 shop with 3 roll up doors, in addition to the attached 3 car garage. This is a one of a kind home with over 6,000 sf of living area that features wood accents throughout. Including beams, floors, accent walls, ceilings, and doors. Every detail and space is designed meticulously. An open floorplan living area filled with natural light from the expansive back patio and front porch. The kitchen is a true masterpiece boasting a multitude of features such as a large island, gas cooktop, pot filler, stainless steel appliances such as a custom built fridge that blends seamlessly into the sleek cabinetry. The spacious walk in pantry has a abundant amount of counter space, shelving and cabinets. The primary suite includes a wood accented vaulted ceiling and an attached 35 x 23 room that can be used as a gym or office, an attached bathroom and an 18 x 18 walk-in closet with shelving, a vanity and drawers for storage. Upstairs includes a bonus room with a walk in closet and a full bathroom. This gem is great for those seeking exclusivity!
- Type:
- Townhouse
- Sq.Ft.:
- 1,088
- Status:
- Active
- Beds:
- 2
- Lot size:
- 0.02 Acres
- Year built:
- 2004
- Baths:
- 2.00
- MLS#:
- 2024007500
- Subdivision:
- Evangeline Cove Townhomes
ADDITIONAL INFORMATION
Well maintained townhome in Walker! Easy access to I-12 and less than a mile to Walker junior high & Wallker Highschool. This townhome offers an open living area and 2 spacious bedrooms.
$324,000
14721 Carroll Ave Walker, LA 70785
- Type:
- Single Family-Detached
- Sq.Ft.:
- 1,993
- Status:
- Active
- Beds:
- 4
- Lot size:
- 0.41 Acres
- Year built:
- 2024
- Baths:
- 2.00
- MLS#:
- 2024006608
- Subdivision:
- Lakeview
ADDITIONAL INFORMATION
THIS CAN BE BUILT FOR YOU !! 4BR 2 BA + Office Nook on over 1/3 Acre Lot AND Restrictions allow shop of your dreams !! But WAIT, the interior of this home for the WIN! Open floor plan with generous views of the lake from both the Living and Kitchen; the Kitchen and Dining Room have a vaulted ceiling, a large island, custom cabinetry and a neutral granite countertop; The Main Bedroom has luxury vinyl plank underfoot and in the Bath, you will have a separate tub & shower as well as dual sinks on the vanity; the 2nd Bath is a perfect size to service the 3 guest bedrooms & has a large dual sink vanity; you'll also love the walk in laundry room; this home also has a great back porch w/ awesome sunset views over the water - Such a versatile floor plan & you can choose your interior & exterior colors !!
$235,000
13388 Sunny Ln Walker, LA 70785
- Type:
- Single Family-Detached
- Sq.Ft.:
- 1,457
- Status:
- Active
- Beds:
- 3
- Lot size:
- 0.46 Acres
- Year built:
- 2005
- Baths:
- 2.00
- MLS#:
- 2024006418
- Subdivision:
- Shadow Trace
ADDITIONAL INFORMATION
Home DID NOT flood. Located on one a street subdivision. The living room offers a corner gas fireplace and wood floors. This home has walk-in closets in all bedrooms, crown molding, varied 9+ foot ceiling heights, a double carport and a storage room. The location is very convenient to I-12 with quick access to Baton Rouge, OLOL hospital, Juban Crossing Shopping Center. Measurements are not warranted by Broker/Realtor/Owner.
$291,900
12435 Orchid Ln Walker, LA 70785
- Type:
- Single Family-Detached
- Sq.Ft.:
- 2,140
- Status:
- Active
- Beds:
- 4
- Lot size:
- 0.17 Acres
- Year built:
- 2021
- Baths:
- 3.00
- MLS#:
- 2024004387
- Subdivision:
- Foxglove
ADDITIONAL INFORMATION
This less-than-three-year-old home is now for sale! You will absolutely love this charming two-story home. The nice backyard is fully FENCED too! The neighborhood also offers an awesome play yard, and park area for family fun! There are two bedrooms downstairs including the spacious master bedroom. And there are two bedrooms upstairs including a loft area. The kitchen and large living room offer plenty of space, and it is an open-concept floor plan. There are neutral colors throughout, and lots of windows that bring in natural light The home is absolutely beautiful and does not require flood insurance. Move right in and start enjoying this spacious, lovely (almost new) home!
$299,000
14731 Carroll Ave Walker, LA 70785
- Type:
- Single Family-Detached
- Sq.Ft.:
- 1,731
- Status:
- Active
- Beds:
- 3
- Lot size:
- 0.41 Acres
- Year built:
- 2024
- Baths:
- 2.00
- MLS#:
- 2024004380
- Subdivision:
- Lakeview
ADDITIONAL INFORMATION
PROPOSED NEW CONSTRUCTION on 1/3 Acre Lot on a Lake!! AND Restrictions allow shop of your dreams !! But WAIT, the interior of this home for the WIN! Open floor plan with generous views of the lake from both the Living and Kitchen; the Kitchen features a great sized island, custom cabinetry in delicate blue and a neutral granite countertop; The Main Bedroom can accommodate large furniture and in the Bath, you will have a separate tub & shower as well as dual sinks on the vanity - a unique feature of this house that you will love is that the main closet leads to the laundry room which adjoins the mudroom at the garage entry - Such a versatile floor plan This home can be built in 6 months & you make your selections- call agent for details
$235,000
15094 Coldwater Dr Walker, LA 70785
- Type:
- Single Family-Detached
- Sq.Ft.:
- 1,466
- Status:
- Active
- Beds:
- 3
- Lot size:
- 0.2 Acres
- Year built:
- 2009
- Baths:
- 2.00
- MLS#:
- 2024004361
- Subdivision:
- Gardens At Cross Creek
ADDITIONAL INFORMATION
Welcome to this charming 3-bedroom home, where warmth and comfort greet you at every turn. Nestled in a quaint neighborhood, this adorable abode boasts a delightful curb appeal that beckons you inside. Step through the front door and be greeted by an inviting living room, adorned with soft, plush furnishings that invite relaxation. Natural light dances through the windows, illuminating the space and creating a cozy atmosphere perfect for unwinding after a long day. The adjacent kitchen is a chef's dream, with modern appliances and ample counter space for preparing delicious meals. The cheerful ambiance of the kitchen makes it the heart of the home, where culinary creations are made with love and enjoyed around the dining table. Retreat to one of the three bedrooms, each offering a serene sanctuary for rest and rejuvenation. Soft carpeting underfoot adds an extra layer of comfort, while ample closet space ensures storage solutions are readily available. Outside, a lush backyard awaits, offering a private oasis for outdoor enjoyment. Whether you're sipping your morning coffee on the patio or hosting a summer barbecue, this outdoor space is perfect for creating lasting memories with loved ones. Conveniently located near schools, parks, and shopping, this adorable 3-bedroom home offers the perfect blend of comfort, convenience, and charm. This home has a BRAND NEW roof, new flooring in bedrooms and has been freshly touched up with paint! Don't miss your chance to make it yours and start creating a lifetime of cherished moments in this cozy haven.
- Type:
- Single Family-Detached
- Sq.Ft.:
- 2,408
- Status:
- Active
- Beds:
- 4
- Lot size:
- 5.05 Acres
- Year built:
- 2022
- Baths:
- 3.00
- MLS#:
- 2024004257
- Subdivision:
- Rural Tract (No Subd)
ADDITIONAL INFORMATION
LIVE OAK SCHOOL DISTRICT! Welcome to your dream home nestled on a tranquil 5-acre wooded lot, complete with a pond, offering a perfect blend of modern luxury and natural beauty. This stunning 4-bedroom home, just 2 years old, boasts a contemporary design and an abundance of high-end features. As you step inside, you're greeted by an inviting open floor plan, accentuated by a vaulted ceiling that enhances the sense of spaciousness and airiness. The focal point of the living area is a cozy gas-log fireplace, creating a warm and inviting atmosphere. The scored flooring in the living areas ensures easy maintenance. The heart of the home is undoubtedly the gourmet kitchen with an array of premium amenities. White custom cabinetry, granite countertops, a custom tile backsplash, stainless steel appliances, a gas cooktop, a wall oven, and an oversized island with a breakfast bar provide ample space for casual dining or entertaining guests. A walk-in pantry ensures plenty of storage for all your kitchen essentials. The bedrooms are generously sized and offer abundant closet space. The master suite is a luxurious retreat, featuring double vanities, a large soaking tub, and a custom tile shower. Outside, you'll find a paradise for outdoor living and entertaining. There is plumbing in place for an outdoor kitchen. Relax and unwind on the extended covered patio, or the open patio overlooking the backyard with a pond. There is a 50 x 30 metal workshop with electricity and three roll-up doors that provide ample room for projects or storage. Fully insulated and has plumbing in place for a bathroom. Enjoy walking/riding the trail to the creek. Don't miss the opportunity to make this your own slice of paradise.
$525,000
13985 Hartman Ln Walker, LA 70785
- Type:
- Single Family-Detached
- Sq.Ft.:
- 4,390
- Status:
- Active
- Beds:
- 5
- Lot size:
- 0.42 Acres
- Baths:
- 4.00
- MLS#:
- 2024003949
- Subdivision:
- Rural Tract (No Subd)
ADDITIONAL INFORMATION
UNIQUE & BEAUTIFUL: HOME/BUSINESS/OPPORTUNITY for sale in Walker! Due to zoning, you can make this incredible place your primary residence and/or bring your business idea to life! With nearly 4400 square feet of living space, the possibilities are endless. All of these spaces will fit a family of any size AND your dreams! Have you been wanting to start your own "home school" and offer educational services to other families? Thought about having a venue for showers and parties and retreats? Have a large multi-generational family? Group home? This home/building has 5 bedrooms + 3 full bathrooms + office + 500sq ft. work shop + Tesla EV Home Charger + attached apartment! The apartment has kitchenette, living room, bedroom, washer and dryer hookups, separate parking, AND private entry. ? Incredible features include: newer metal roof (2021), newer vinyl siding , timed landscaping irrigation, 16+ ft.ceilings, gas stove in the main kitchen, bedrooms downstairs AND upstairs, & outdoor entertaining with seating and lighting. Windows are energy-efficient and allow for natural light EVERYWHERE HERE!! The backyard is equipped with a fully serviceable LARGE workshop, fire pit, chicken coop, goat pin, outdoor sink, covered area for entertaining, porch swing, landscaping, & sub-surface drainage. Parking is available for up to 10 vehicles. AC & Hot water heater replaced in 2019.Less than 5 minutes from Interstate access. Bring the families. Bring the ideas. Bring the animals. It's all possible here. Call today for a private tour.
 |
| IDX information is provided exclusively for consumers' personal, non-commercial use and may not be used for any purpose other than to identify prospective properties consumers may be interested in purchasing. The GBRAR BX program only contains a portion of all active MLS Properties. Copyright 2024 Greater Baton Rouge Association of Realtors. All rights reserved. |
Walker Real Estate
The median home value in Walker, LA is $239,000. This is higher than the county median home value of $158,500. The national median home value is $219,700. The average price of homes sold in Walker, LA is $239,000. Approximately 64.41% of Walker homes are owned, compared to 22.36% rented, while 13.22% are vacant. Walker real estate listings include condos, townhomes, and single family homes for sale. Commercial properties are also available. If you see a property you’re interested in, contact a Walker real estate agent to arrange a tour today!
Walker, Louisiana has a population of 6,266. Walker is less family-centric than the surrounding county with 23.41% of the households containing married families with children. The county average for households married with children is 36.73%.
The median household income in Walker, Louisiana is $55,833. The median household income for the surrounding county is $60,456 compared to the national median of $57,652. The median age of people living in Walker is 34.6 years.
Walker Weather
The average high temperature in July is 92.1 degrees, with an average low temperature in January of 39.2 degrees. The average rainfall is approximately 63.9 inches per year, with 0 inches of snow per year.
