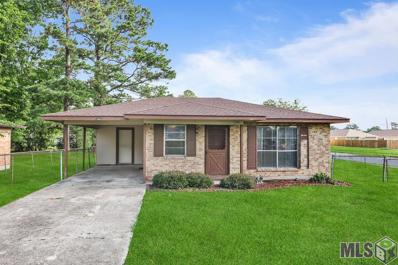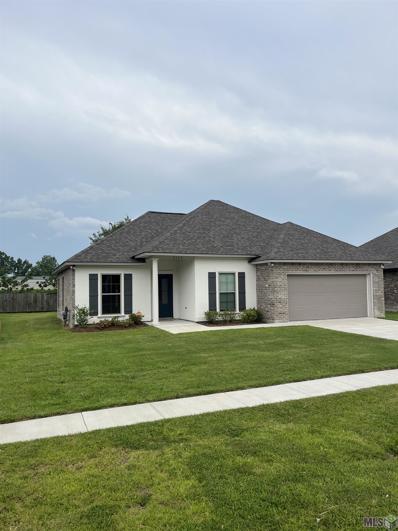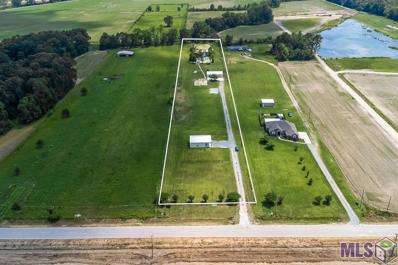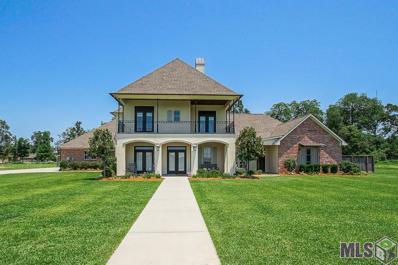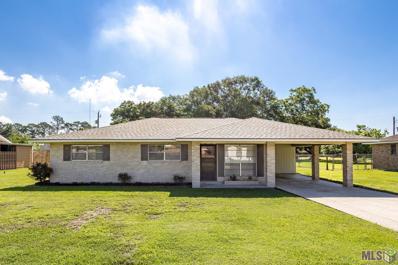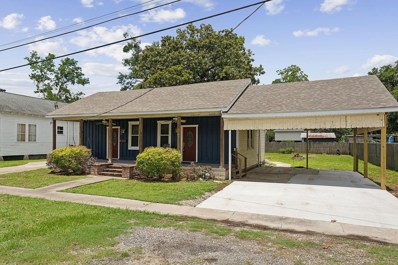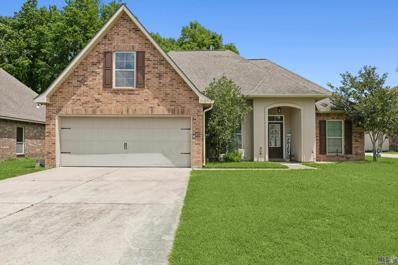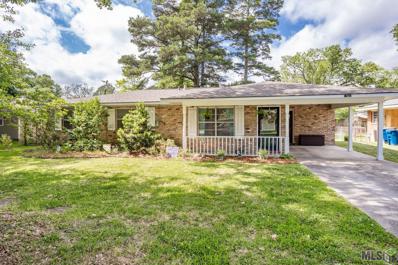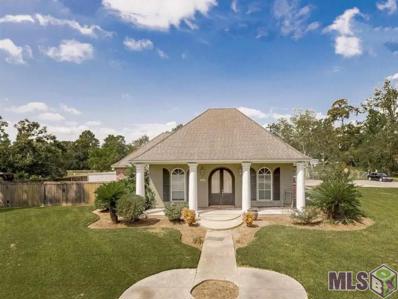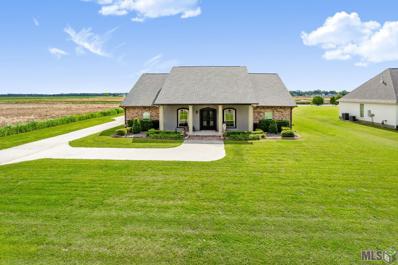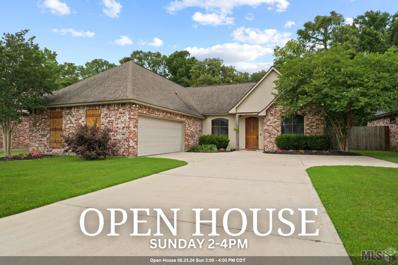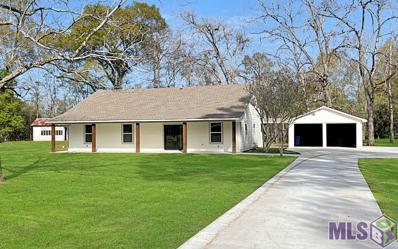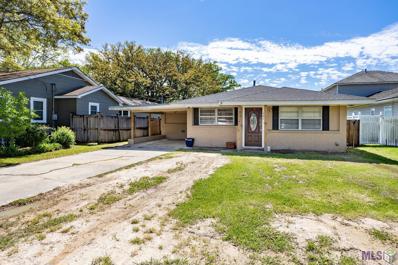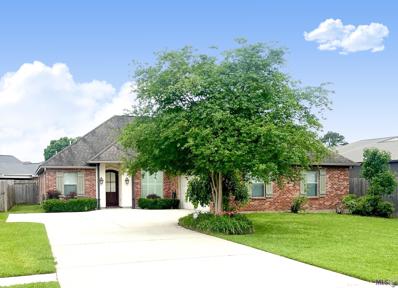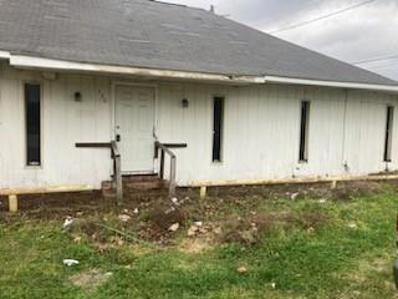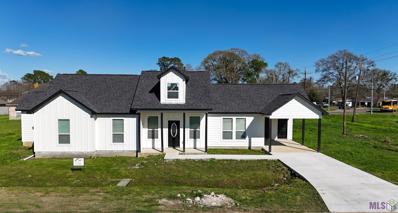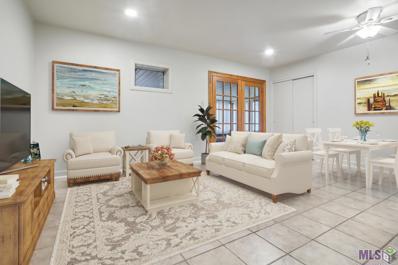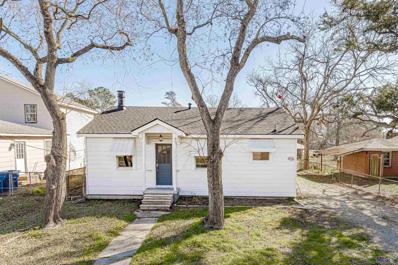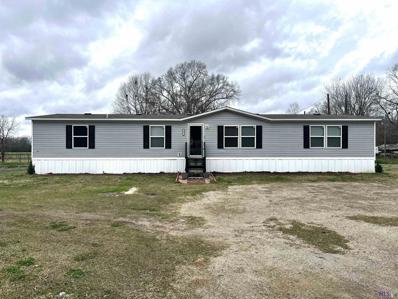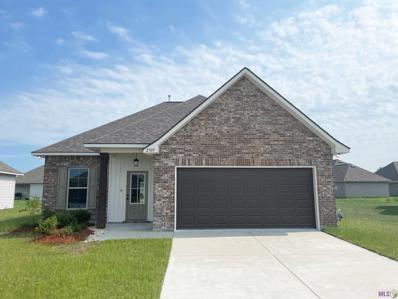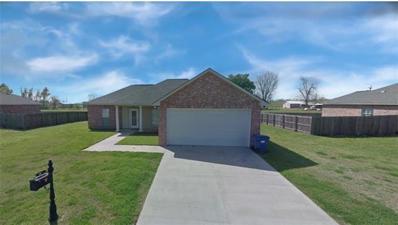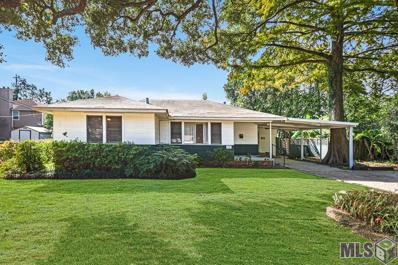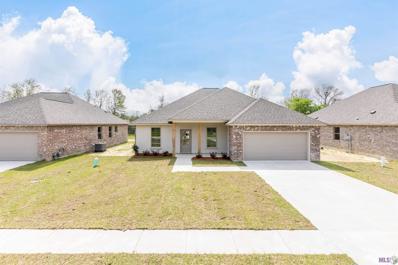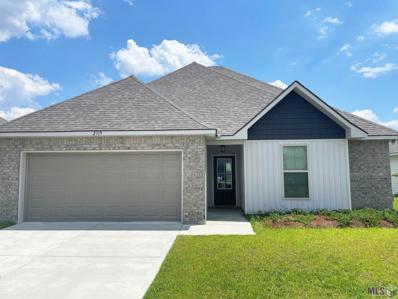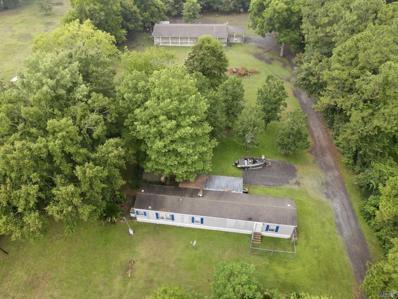Port Allen LA Homes for Sale
$125,000
1040 Oregon Ave Port Allen, LA 70767
- Type:
- Single Family-Detached
- Sq.Ft.:
- 1,186
- Status:
- NEW LISTING
- Beds:
- 4
- Lot size:
- 0.23 Acres
- Year built:
- 1972
- Baths:
- 2.00
- MLS#:
- 2024010340
- Subdivision:
- Caroline Place
ADDITIONAL INFORMATION
Great investment opportunity for 1st time home buyers or investors. This four-bedroom home has great potential for renovation to improve the size or make rooms larger as needed. Being on a corner lot adds great value. It has a large backyard for outside entertaining. Some TLC is needed. Make an appointment to view it today.
- Type:
- Single Family-Detached
- Sq.Ft.:
- 1,623
- Status:
- NEW LISTING
- Beds:
- 3
- Lot size:
- 0.23 Acres
- Year built:
- 2023
- Baths:
- 2.00
- MLS#:
- 2024010222
- Subdivision:
- Woodlands The
ADDITIONAL INFORMATION
One year old home in better than new condition! Tucked away in The Woodlands subdivision some of the features in this Willie and Willie home build include: High ceilings, open floorplan with large kitchen island, solid surface countertops, stainless appliances, gas range, walk in pantry, office nook, interior drop zone, and large closets. Primary suite has dual vanities, soaking tub, separate shower, and water closet. Oversized garage to fit your SUV or truck, covered rear porch ready for your wall mounted TV, and the added bonus of a Vivint security system, exterior cameras, and a ring doorbell. Located in Brusly school district on a quiet Cul-de-sac Street.
$295,000
9223 Section Rd Port Allen, LA 70767
- Type:
- Single Family-Detached
- Sq.Ft.:
- 900
- Status:
- NEW LISTING
- Beds:
- 1
- Lot size:
- 8.98 Acres
- Year built:
- 2011
- Baths:
- 1.00
- MLS#:
- 2024010037
- Subdivision:
- Rural Tract (No Subd)
ADDITIONAL INFORMATION
Build-Ready Property in Prime Location â 8.98 Acres. Discover the perfect blend of tranquility and convenience with this stunning 8.98-acre fully fenced property in the sought-after Caneview School District. This build-ready estate offers the unique opportunity to live on-site while constructing your dream home, with the added advantage of no restrictions. The property features a charming 900 square foot mother-in-law suite with a cozy 360 square foot covered front porch. This well-designed studio includes 1 bedroom, 1 bathroom, a full kitchen, a spacious living area, and a utility room, providing comfortable living while you build your main residence. Adding to the property's appeal is a versatile 30x50 foot metal shop, equipped with three bay doors and window units for climate control, perfect for a workshop or additional storage. Nature lovers will appreciate the serene pond stocked with fish, offering a peaceful retreat in your backyard. The property is fully equipped with an advanced sewerage treatment system, water, and power, making it truly build-ready. Live comfortably in the mother-in-law suite while planning and constructing your dream home. Located in the excellent Caneview School District, this property is ideal for families. Its prime location offers convenient access to Baton Rouge, New Roads, and Zachary. This expansive property offers endless possibilities for creating a custom home tailored to your needs, with the added benefit of immediate living arrangements. With no restrictions, you have the freedom to design and build as you wish, ensuring your new home perfectly suits your vision. Whether youâre looking to enjoy the natural surroundings, take advantage of the existing amenities, or build your dream home, this property provides the perfect canvas. Donât miss this rare opportunity to secure a versatile and picturesque estate in a prime location.
- Type:
- Single Family-Detached
- Sq.Ft.:
- 3,875
- Status:
- NEW LISTING
- Beds:
- 5
- Lot size:
- 1 Acres
- Year built:
- 2015
- Baths:
- 4.00
- MLS#:
- 2024010018
- Subdivision:
- Westover Plantation
ADDITIONAL INFORMATION
Welcome to luxury living in West Baton Rouge's most sought-after neighborhood. This 5-bedroom, 4-bath custom residence is a marvel of design and detail, and the first ever home to hit the market in the exclusive Westover Plantation neighborhood. Entering through the beautiful custom door, you're greeted by a huge living room with brick archways and abundant natural light. Each doorway features custom transoms, and stylish, hand-selected light fixtures and window treatments adorn the space. The gourmet kitchen is a chef's dream with marble countertops, custom cabinets, a massive island, a sleek backsplash, and a deep hammered copper sink. It includes an oversized gas stove/range with a pot filler, a large pantry with an antique door, and a custom wet bar with a wine cooler. The master suite is a serene retreat with a custom boxed ceiling and a cozy sitting area. The en suite bathroom has new ceramic flooring, a dreamy soaking tub, a custom shower, dual vanities, and a huge wrap-around closet with built-ins. Hand-selected antique wood doors add a unique touch. For entertainment, the home includes a media room/office, a gas fireplace in the sitting area, and a formal dining area with exquisite fixtures. The exterior features a stylish inground pool, hot tub, and a massive back patio with shiplap ceilings, a custom wood-burning fireplace, a patio bar, and a built-in gas grill. Practical spaces include a mudroom, a 2-car garage with additional space and roll-up doors, and a nearly fully decked attic with easy access. The two upstairs bedrooms have full bathrooms, huge walk-in closets, and front balcony access. A bonus space upstairs is perfect for a playroom or game room. The beautifully landscaped exterior includes a full wood fence, gutters all around, an irrigation system, and a mosquito abatement system. The home is equipped with surround sound inside and out for seamless audio. This home is truly one of a kind, with every detail thoughtfully crafted and curated!
$211,500
3216 Rosario St Port Allen, LA 70767
- Type:
- Single Family-Detached
- Sq.Ft.:
- 1,490
- Status:
- Active
- Beds:
- 3
- Lot size:
- 0.32 Acres
- Year built:
- 1970
- Baths:
- 2.00
- MLS#:
- 2024009478
- Subdivision:
- Dibenedetto
ADDITIONAL INFORMATION
This precious three-bedroom, one-and-a-half-bath home is nestled in a well-established neighborhood on a beautiful 100' x 140' lot in the heart of Port Allen. The home features an open floor plan, spacious laundry room with built in shelving for storage, covered carport parking, a large, detached, work shed 13 x 18, and a beautiful backyard with a covered patio. Additional upgrades to this home include an architectural shingle roof with two turbines for enhanced attic ventilation and installed 4 years ago. It also features a Goodman AC exterior unit that is less than 1 year old and an interior unit with a furnace, both covered by a 10-year warranty. Convenient to local restaurants, commercial and retail businesses. West Baton rouge Schools. Call for your showing today.
- Type:
- Single Family-Detached
- Sq.Ft.:
- 1,793
- Status:
- Active
- Beds:
- 2
- Lot size:
- 0.17 Acres
- Baths:
- 2.00
- MLS#:
- 2024008924
- Subdivision:
- Louisiana Central
ADDITIONAL INFORMATION
Charming centrally located home. Easy access to Interstate. Only a 1/2 block to the river with asphalt trails! 1 year old roof and tankless hot water heater! Spacious remodeled master bedroom with beautiful hardwood floors. 12x12 Storage Shed in private fenced in backyard. Covered Parking. Large front porch that gives a perfect view to fireworks show on the river! Itâs a must see! Schedule your private showing today!
- Type:
- Single Family-Detached
- Sq.Ft.:
- 1,887
- Status:
- Active
- Beds:
- 3
- Lot size:
- 0.4 Acres
- Year built:
- 2011
- Baths:
- 2.00
- MLS#:
- 2024008163
- Subdivision:
- Vieux Riviere
ADDITIONAL INFORMATION
Welcome to your oasis! This home boasts a spacious split floor plan flooded with natural light. The kitchen, dining, and living area are adorned with soaring ceilings, office nook, and ample storage. Retreat to the primary suite with his/her closets and luxurious amenities. Enjoy community perks like a privacy fence, wood floors, custom cabinets, and more. Unlock exclusive mortgage rates with DSLD Mortgage and benefit from 100% RD financing with no flood insurance needed. Welcome home to luxury living! MOTIVATED SELLER
- Type:
- Single Family-Detached
- Sq.Ft.:
- 1,293
- Status:
- Active
- Beds:
- 3
- Lot size:
- 0.2 Acres
- Year built:
- 1960
- Baths:
- 2.00
- MLS#:
- 2024007944
- Subdivision:
- Lynndale
ADDITIONAL INFORMATION
This is an established neighborhood with beautiful treed lots! Large eat-in kitchen with lots of cabinets. Large back yard with a 11 x 19 patio & a 10 x 20 workshop. Roof is only 5 years old. A/C and furnace only 10 years old and are maintained every 6 months. A/C ductwork & water heater only 2 years old. Refrigerator and dryer remain at no added value.
$315,000
818 Bohne Rd Port Allen, LA 70767
- Type:
- Single Family-Detached
- Sq.Ft.:
- 2,243
- Status:
- Active
- Beds:
- 3
- Lot size:
- 0.36 Acres
- Year built:
- 1999
- Baths:
- 3.00
- MLS#:
- 2024007652
- Subdivision:
- Blanchard Estates
ADDITIONAL INFORMATION
Welcome to your private oasis in a desirable neighborhood! This updated home sits in Flood Zone X and offers a country feel with ultimate privacy on a corner lot. No flood insurance required and never flooded. Enjoy recent updates including a new roof, making this residence both functional and worry-free. Inside, discover an extra-large office or bonus room, ideal for remote work or leisure activities. Outside, a spacious shop complements the big yard, perfect for outdoor living and entertaining. The location provides easy access to Amazon, I-10, and amenities while maintaining a serene atmosphere. Don't miss this opportunity to embrace country living with modern convenience. Schedule a showing today and make this retreat yours!
$795,000
323 Silvery Ln Port Allen, LA 70767
- Type:
- Single Family-Detached
- Sq.Ft.:
- 3,907
- Status:
- Active
- Beds:
- 5
- Lot size:
- 1.03 Acres
- Year built:
- 2014
- Baths:
- 6.00
- MLS#:
- 2024006357
- Subdivision:
- Avery Lakes
ADDITIONAL INFORMATION
LUXURIOUS, ELEGANT AND INPECCABLE are just a few words to describe this magnificent, waterfront, home on 1.03 acres. This 5 BR, 4 full baths and 2 partial baths home has so many wonderful amenities. As the buyer enters through the solid, custom, steel, mahogany front doors-the home is breathtakingly gorgeous. Decorated with the utmost in style and taste-this home has something special for everyone. Kitchen features upgraded granite counter tops, painted cabinets, under counter ice machine, island with under counter storage and above and lower counter lighting. WHOLE HOUSE GENERATOR. 4 BR'S are located on the ground floor and the 5th bedroom is on the second level surrounded by a large and spacious entertainment room with raised bar, double sink, under counter refrigerator and full bath-and this area leads to a second story, covered balcony overlooking the scenic acreage and pond offering total relaxation On the first level, enjoy the covered screened patio, outdoor kitchen. Also enjoy entertaining on the outdoor uncovered concrete patio with a wood burning fireplace. Call for your private showing today.
- Type:
- Single Family-Detached
- Sq.Ft.:
- 1,838
- Status:
- Active
- Beds:
- 3
- Lot size:
- 0.25 Acres
- Year built:
- 2012
- Baths:
- 2.00
- MLS#:
- 2024005840
- Subdivision:
- Woodlands The
ADDITIONAL INFORMATION
Welcome to your dream home! Nestled in a prime location, this charming 3 bedroom, 2 bathroom residence is filled with lots of desirable features, making it an ideal space for comfortable living and entertaining. Upon entry, you're greeted by an open floor plan with floor-to-ceiling windows offering plenty of natural light. The kitchen showcases custom cypress cabinets, slab granite countertops, framed windows, and a vaulted ceiling, creating an inviting atmosphere. The primary bedroom suite features dual closets, dual vanities, an oversized garden tub, and a separate shower. Other amenities include a built-in computer nook with bookshelves, updated lighting, and fresh paint throughout. This home also has a perfect flex space, ready to accommodate your needs, whether it's a guest room, home office, gym, or playroom. Step outside to discover a perfect outdoor space, with a live oak providing shade over the backyard. Convenience is key with a side entry garage, offering ample parking and storage options. Plus, the proximity to local restaurants ensures that dining and entertainment options are always within reach, and with Downtown Baton Rouge just a short 10-minute drive away, urban conveniences are too. Don't miss out on the opportunity to make this exceptional property your own; schedule a viewing today and prepare to fall in love with your new home sweet home.
$450,000
5612 Horner Rd Port Allen, LA 70767
- Type:
- Single Family-Detached
- Sq.Ft.:
- 3,064
- Status:
- Active
- Beds:
- 4
- Lot size:
- 1.9 Acres
- Year built:
- 1976
- Baths:
- 4.00
- MLS#:
- 2024004733
- Subdivision:
- Rural Tract (No Subd)
ADDITIONAL INFORMATION
Nestled in the community of Port Allen, 5612 Horner Rd. presents a beautifully renovated and cozy abode offering a perfect blend of comfort and style. This charming residence boasts four bedrooms and four bathrooms, providing ample space for relaxation and convenience. Step inside to discover a meticulously updated interior, where modern finishes harmonize effortlessly with classic charm. The spacious living areas feature tasteful renovations, including sleek flooring, fresh paint, and abundant natural light that creates an inviting ambiance throughout. The heart of the home lies in its gourmet kitchen, where you'll find top-of-the-line appliances, stylish cabinetry, and ample counter space, perfect for culinary enthusiasts and entertaining guests alike. Adjacent to the kitchen, the dining area offers a warm and welcoming space for enjoying meals with family and friends. Retreat to the comfort of the four generously sized bedrooms, each offering an oasis to unwind after a long day. The four bathrooms have been thoughtfully updated with modern fixtures and luxurious touches. Outside, the property boasts a private yard, ideal for outdoor gatherings, gardening, or simply soaking up the Louisiana sunshine. With its convenient location in Port Allen, residents will enjoy easy access to nearby amenities, schools, parks, and recreational opportunities. Don't miss the opportunity to make this renovated and cozy haven your own. Schedule your private tour of 5612 Horner Rd. today and experience the perfect blend of modern living and Southern charm.
$199,000
541 Florida Ave Port Allen, LA 70767
- Type:
- Single Family-Detached
- Sq.Ft.:
- 1,683
- Status:
- Active
- Beds:
- 3
- Lot size:
- 0.17 Acres
- Year built:
- 1947
- Baths:
- 2.00
- MLS#:
- 2024004633
- Subdivision:
- Cohn
ADDITIONAL INFORMATION
Location, Location, Location. This 3 bedroom, 2 bath home is located in the heart of the Port Allen Community. The open floor plan includes a large living room, a family room and sunroom with rows of windows for natural lighting. All featuring wood laminate flooring and ceramic tile. There is no carpet in the home! The kitchen offers a gas cooktop, range/oven and a pantry. Recent updates include a tile shower added to the en-suite bath of the primary bedroom, new flooring, and updates to the electrical and plumbing systems. The roof was replaced in 2022, a new central air and heat system was installed in 2021, and a 12,000 BTU Mini split in 2023. The backyard is completely fenced where you will find plenty of room for relaxing and enjoying family and friends. An 18â x 20â metal building was added in 2022. It is situated on a slab, fully insulated, and wired for electrical hook up. The building provides tons of room for lawn equipment and outside storage. Located within walking distance of the WBRP Community Center that provides a wonderful recreation area including tennis courts, a large pavilion, a playground area and splashpad for the kids, as well as walking paths on the levee. The WBRP Museum offers regular cultural events for the community to enjoy, and the home is located on the Port Allen parade route and directly across the street from Holy Family School. This is a perfect place to call home so call to schedule your private showing and see what this home has to offer!
Open House:
Sunday, 6/2 4:00-6:00PM
- Type:
- Single Family-Detached
- Sq.Ft.:
- 1,710
- Status:
- Active
- Beds:
- 3
- Lot size:
- 0.22 Acres
- Year built:
- 2009
- Baths:
- 2.00
- MLS#:
- 2024004534
- Subdivision:
- Willows @ Antonia Plantation
ADDITIONAL INFORMATION
Beautiful 3 BR 2 BA custom built home, with split floor plan located in The Willows Subdivision. WHOLE HOUSE GENERATOR, security system, sprinkler system for yard and central vacuum system. Home situated in gated community on a dead end street. Kitchen features granite counter tops, custom cabinets, refrigerator, gas cooktop and an island with counter seating. Formal dining room has a large picture window and a gorgeous chandelier perfect for entertaining family and friends. Living room features a gas, vent less, fireplace and beautiful pine flooring. Backyard is completely, private, wood fenced. There are two storage areas-one in the garage with shelving and another attached to home with an entrance form the backyard. Brusly School District. Conveniently located near local restaurants, commercial and retail businesses. Stress free commutes on the west side of the river.
- Type:
- Single Family-Detached
- Sq.Ft.:
- 2,205
- Status:
- Active
- Beds:
- n/a
- Lot size:
- 1 Acres
- Year built:
- 2006
- Baths:
- 3.00
- MLS#:
- 2439375
ADDITIONAL INFORMATION
Developer/Investor this is YOUR Golden opportunity to develop on the River Front in Downtown Port Allen. THINK LOCATION! LOCATION! LOCATION! NOW, imagine your favorite husband and wife team destination HOT SPOT for mixed use living and tourism. Don't take my word for it, check it out for yourself. It's a WINNER! Sold "AS IS", no utilities and no seller repairs. Bring your highest and best offer. Cash Offers with proof of funds or pre-approved financing ONLY.
$230,000
168 N 15TH St Port Allen, LA 70767
- Type:
- Single Family-Detached
- Sq.Ft.:
- 1,392
- Status:
- Active
- Beds:
- 4
- Lot size:
- 0.17 Acres
- Year built:
- 2024
- Baths:
- 2.00
- MLS#:
- 2024004218
- Subdivision:
- Rural Tract (No Subd)
ADDITIONAL INFORMATION
Discover your perfect home with this brand-new 4-bedroom, 3-bathroom gem! Enjoy a big, open space where your family or friends can live and play without feeling cramped. The kitchen, living room, and dining area all connect, so you can cook, chat, and keep an eye on everything with ease. What you'll love most is how every room is filled with sunlight. Big windows don't just let in the light; they make your whole home feel warm and welcoming. And they show off the friendly neighborhood you'll be part of. Best of all, even though you're tucked away in a peaceful spot, you're just a minute from the interstate. Heading to work or going on a weekend trip couldnât be easier. Plus, shops, restaurants, and schools are all close by, making day-to-day life a breeze. Don't wait â come and see this bright, roomy, and perfectly located home
- Type:
- Single Family-Detached
- Sq.Ft.:
- 1,580
- Status:
- Active
- Beds:
- 3
- Lot size:
- 0.5 Acres
- Year built:
- 1960
- Baths:
- 2.00
- MLS#:
- 2024003389
- Subdivision:
- Lynndale
ADDITIONAL INFORMATION
Seller is willing to provide up to $5,000 in closing cost assistance for buyers to use at their discretion with a full-price offer. Seeking a distinctive property in West Baton Rouge? Your search ends here! Sitting on 2.5 lots of land with 175' of frontage, totaling half an acre, there's ample space for outdoor gatherings. The property also includes detached covered parking and a sizable metal storage building (25'x16') for storage and practicality. This charming home offers 3 bedrooms, 1.5 baths, a metal roof, and impressive features, including a bonus room by the kitchen and a spacious sunroom for entertaining. Step into a freshly painted home with modern vinyl plank flooring in the bedrooms. New appliances and energy-efficient windows (2020 - Lifetime Warranty) add a modern touch, while a well-maintained full-home generator and recently replaced HVAC system (2023 - 10 Year Warranty) ensure lasting comfort and peace of mind. This place isn't your average house; itâs your home ready for memories to be made for years to come!
$169,500
224 8 St Port Allen, LA 70767
- Type:
- Single Family-Detached
- Sq.Ft.:
- 1,330
- Status:
- Active
- Beds:
- 3
- Lot size:
- 0.23 Acres
- Year built:
- 1935
- Baths:
- 2.00
- MLS#:
- 2024002296
- Subdivision:
- Cohn
ADDITIONAL INFORMATION
Seller willing to contribute $5,000 towards closing costs!!! Location, location, location! Super cute home located just ONE block away from Court Street Cafe and around the corner from Holy Family School. Great location with all of the updates! Less than 2 year old roof, remodeled bathrooms, fresh paint, new floors, updated electrical service 2024, new water heater 2024, and more! Schedule your appointment today. Owner/Agent
$174,500
5933 Flynn Rd Port Allen, LA 70767
- Type:
- Manufactured Home
- Sq.Ft.:
- 1,791
- Status:
- Active
- Beds:
- 4
- Lot size:
- 0.51 Acres
- Year built:
- 2021
- Baths:
- 2.00
- MLS#:
- 2024002356
- Subdivision:
- Rural Tract (No Subd)
ADDITIONAL INFORMATION
2021 True Pride 28x68 mobile home that sits on a half acre lot. 4 Bedroom and 2 baths. Large kitchen with island and plenty of cabinets. Storage shed in back yard.
$235,725
2305 Hayes Ave Port Allen, LA 70767
- Type:
- Single Family-Detached
- Sq.Ft.:
- 1,593
- Status:
- Active
- Beds:
- 3
- Lot size:
- 0.15 Acres
- Year built:
- 2024
- Baths:
- 2.00
- MLS#:
- 2024001949
- Subdivision:
- Westview Crossing
ADDITIONAL INFORMATION
Awesome builder rate incentives and FREE refrigerator OR window blinds (restrictions apply)! The DANBURY IV G in Westview Crossing community offers a 3 bedroom, 2 full bathroom design. The community features a pond and a play area. Upgrades for this home include blinds for the windows and more! Features: double vanity, garden tub, separate shower, and 2 walk-in closets in the master suite, walk-in closets in bedrooms 2 and 3, a kitchen island overlooking the dining room, walk-in pantry, covered rear patio, recessed can lighting, undermount sink in the kitchen, ceiling fans in the living room and master bedroom are standard, smart connect wi-fi thermostat, smoke and carbon monoxide detectors, automatic garage door with 2 remotes, landscaping, architectural 30-year shingles, flood lights, and more! Energy Efficient Features: a tankless gas water heater, a kitchen appliance package, low E tilt-in windows, and more!
- Type:
- Single Family-Detached
- Sq.Ft.:
- 1,429
- Status:
- Active
- Beds:
- 3
- Lot size:
- 0.21 Acres
- Year built:
- 2010
- Baths:
- 2.00
- MLS#:
- 2429004
ADDITIONAL INFORMATION
This is a Bond for Deed Sale Only WOW! This AMAZING 3 Bedroom 2 Bath home has 9 FOOT CEILINGS, SPLIT FLOOR PLAN, WOOD FLOORS IN DINING, LIVING, AND HALLS. MASTER BATH HAS GARDEN TUB, SEPARATE SHOWER DOUBLE SPLIT FLOOR VANITIES WITH LARGE WALK-IN CLOSE. A Must See!
$199,000
529 Avenue G Port Allen, LA 70767
- Type:
- Single Family-Detached
- Sq.Ft.:
- 1,916
- Status:
- Active
- Beds:
- 3
- Lot size:
- 0.15 Acres
- Year built:
- 1953
- Baths:
- 2.00
- MLS#:
- 2023018431
- Subdivision:
- Oaks The
ADDITIONAL INFORMATION
You'll be charmed by the original wood floors and the abundance of windows that flood the space with natural sunlight. This 3 bedroom, 1 & 1/2 bath home is beautifully landscaped with a covered carport. You will love the wood floors in all the bedrooms and the living room, and plenty of natural light from all the windows. The kitchen features a built-in china hutch, ample cabinet space, and just off the kitchen, you'll find a dining area with a view of the fenced backyard. There is also a large Den that would be great for entertaining guests. Plus, it's conveniently located just minutes from the interstate. *Structure square footage nor lot dimensions warranted by Realtor.
- Type:
- Single Family-Detached
- Sq.Ft.:
- 1,670
- Status:
- Active
- Beds:
- 4
- Lot size:
- 0.24 Acres
- Year built:
- 2024
- Baths:
- 2.00
- MLS#:
- 2023015708
- Subdivision:
- Woodlands The
ADDITIONAL INFORMATION
LAST MOVE IN READY NEW CONSTRUCTION HOME IN THE WOODLANDS UNTIL THE FALL SEASON!! 100% Financing Available - $4,000 towards closing costs, prepaids, and/or interest rate buy down when using the builders preferred lender. Down payment assistance programs available with FHA, VA, and Conventional Loans (restrictions apply) when using the builders preferred lender. Call Tracy West today at 225-235-6631 to review Options available for you to tailor fit your best program. LOCATION, LOCATION, LOCATION!! Only 3 turns off Interstate I-10...Willie and Willie Homebuilders introduce new construction homes in The Woodlands Subdivision. These beautiful homes are located on large lots on a quiet cul-de-sac street with exterior curb appeal to include 3 sides brick. Variety of texture combinations including hardie plank and stucco. Homes start in the mid $200s, qualify for 100% financing, and are in Brusly School District! Interior trends to include luxury vinyl plank flooring in family room, dining room, foyer, hallways, laundry room, and bathrooms. Gas cooking, stainless steel appliances, 3cm slab granite, under mount sinks, drop zones, built-in studio offices, and walk in closets. Modern and traditional in style with Designer selected contemporary paint palettes. In a low inventory market, Willie and Willie Homebuilders are excited to bring you more quality homes and stand behind 83 years serving the Greater Baton Rouge community.
$232,725
2319 Taylor Dr Port Allen, LA 70767
- Type:
- Single Family-Detached
- Sq.Ft.:
- 1,564
- Status:
- Active
- Beds:
- 3
- Lot size:
- 0.16 Acres
- Year built:
- 2023
- Baths:
- 2.00
- MLS#:
- 2023014460
- Subdivision:
- Westview Crossing
ADDITIONAL INFORMATION
Awesome builder rate incentives and FREE refrigerator OR window blinds (restrictions apply)! The BELHAVEN IV G in Westview Crossing community offers a 3 bedroom, 2 full bathroom, open and split design. The community features a pond and a play area. Upgrades for this home include blinds for the windows and more! Features: double vanity, linen closet, and walk-in closet in the master suite, walk-in closets in bedrooms 2 and 3, covered rear patio, recessed can lighting, undermount kitchen sink, ceiling fans in the living room and master bedroom are standard, smart connect wi-fi thermostat, smoke and carbon monoxide detectors, automatic garage door with 2 remotes, landscaping, architectural 30-year shingles, flood lights, and more! Energy Efficient Features: a tankless gas water heater, a kitchen appliance package, low E tilt-in windows, and more!
- Type:
- Manufactured Home
- Sq.Ft.:
- 2,560
- Status:
- Active
- Beds:
- 5
- Lot size:
- 3.08 Acres
- Year built:
- 2001
- Baths:
- 3.00
- MLS#:
- 2023009726
- Subdivision:
- Elm Grove
ADDITIONAL INFORMATION
Looking for the perfect an investment opportunity? This income producing property is situated on a little over 3 acres and features 2 tenant occupied mobile homes. Mobile home 1 is a 1991 16x80, 3 bedrooms, 2baths that has been recently renovated and is rented for $1250/mo. and Mobile home 2 is a 2001 16x80, 2 bedrooms, 2 baths that is currently rented for $1050/mo. Please do not disturb the tenants.
 |
| IDX information is provided exclusively for consumers' personal, non-commercial use and may not be used for any purpose other than to identify prospective properties consumers may be interested in purchasing. The GBRAR BX program only contains a portion of all active MLS Properties. Copyright 2024 Greater Baton Rouge Association of Realtors. All rights reserved. |

Information contained on this site is believed to be reliable; yet, users of this web site are responsible for checking the accuracy, completeness, currency, or suitability of all information. Neither the New Orleans Metropolitan Association of REALTORS®, Inc. nor the Gulf South Real Estate Information Network, Inc. makes any representation, guarantees, or warranties as to the accuracy, completeness, currency, or suitability of the information provided. They specifically disclaim any and all liability for all claims or damages that may result from providing information to be used on the web site, or the information which it contains, including any web sites maintained by third parties, which may be linked to this web site. The information being provided is for the consumer’s personal, non-commercial use, and may not be used for any purpose other than to identify prospective properties which consumers may be interested in purchasing. The user of this site is granted permission to copy a reasonable and limited number of copies to be used in satisfying the purposes identified in the preceding sentence. By using this site, you signify your agreement with and acceptance of these terms and conditions. If you do not accept this policy, you may not use this site in any way. Your continued use of this site, and/or its affiliates’ sites, following the posting of changes to these terms will mean you accept those changes, regardless of whether you are provided with additional notice of such changes. Copyright 2024 New Orleans Metropolitan Association of REALTORS®, Inc. All rights reserved. The sharing of MLS database, or any portion thereof, with any unauthorized third party is strictly prohibited.
Port Allen Real Estate
The median home value in Port Allen, LA is $165,500. This is lower than the county median home value of $197,600. The national median home value is $219,700. The average price of homes sold in Port Allen, LA is $165,500. Approximately 59.46% of Port Allen homes are owned, compared to 29.93% rented, while 10.61% are vacant. Port Allen real estate listings include condos, townhomes, and single family homes for sale. Commercial properties are also available. If you see a property you’re interested in, contact a Port Allen real estate agent to arrange a tour today!
Port Allen, Louisiana 70767 has a population of 5,086. Port Allen 70767 is less family-centric than the surrounding county with 22.16% of the households containing married families with children. The county average for households married with children is 26.91%.
The median household income in Port Allen, Louisiana 70767 is $40,164. The median household income for the surrounding county is $60,902 compared to the national median of $57,652. The median age of people living in Port Allen 70767 is 42 years.
Port Allen Weather
The average high temperature in July is 91.3 degrees, with an average low temperature in January of 38.6 degrees. The average rainfall is approximately 62 inches per year, with 0.1 inches of snow per year.
