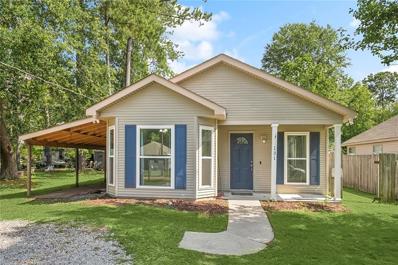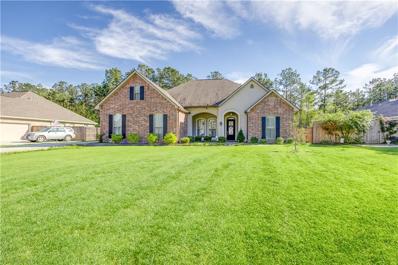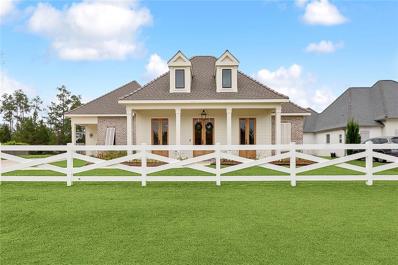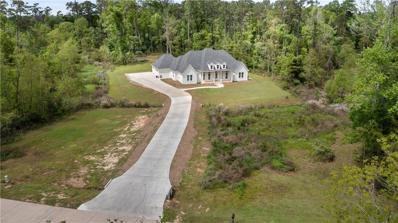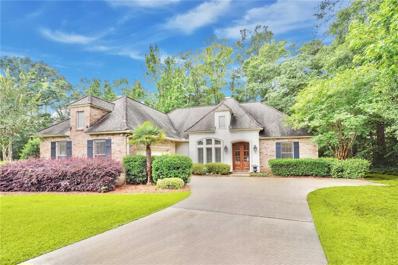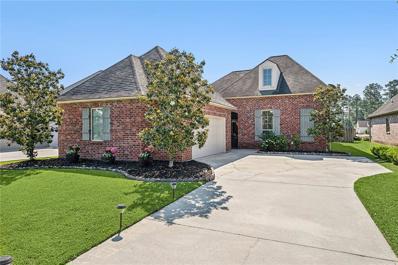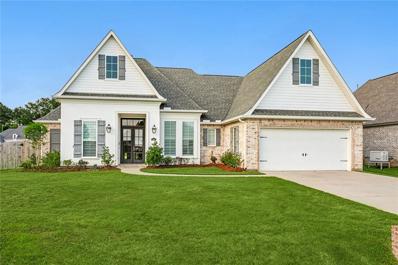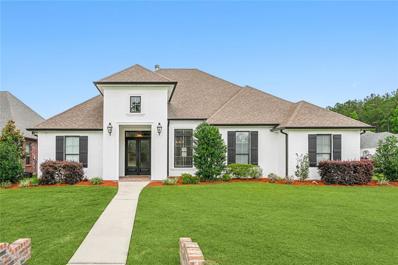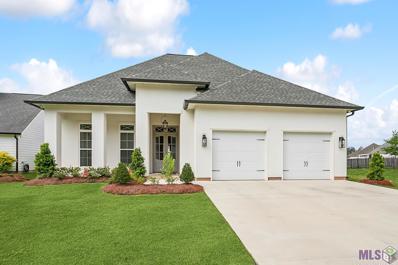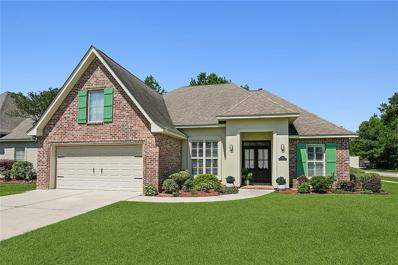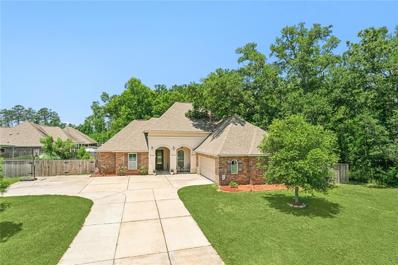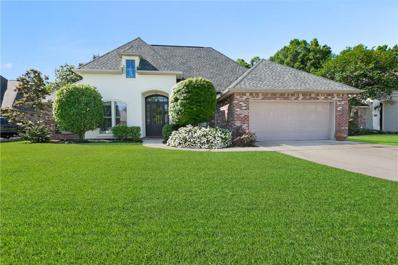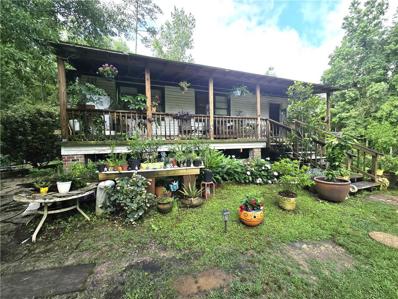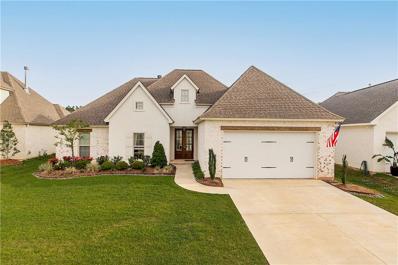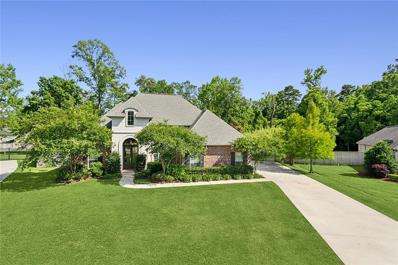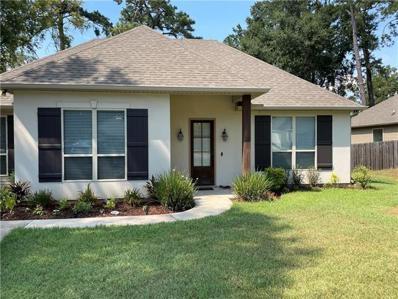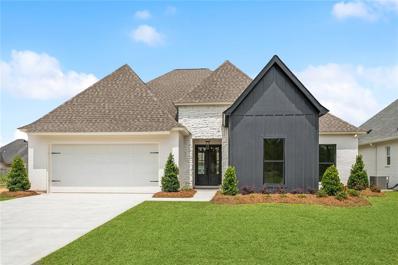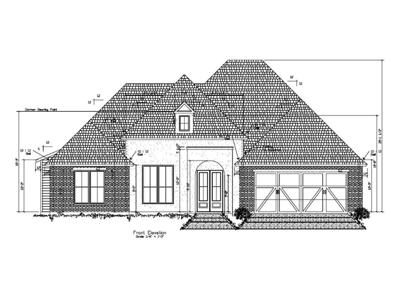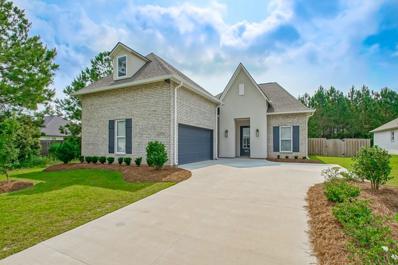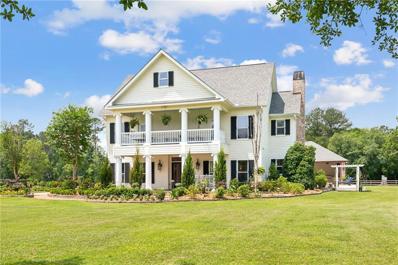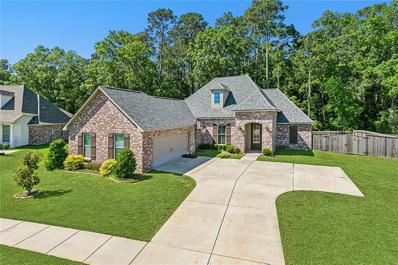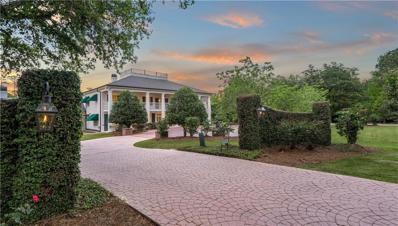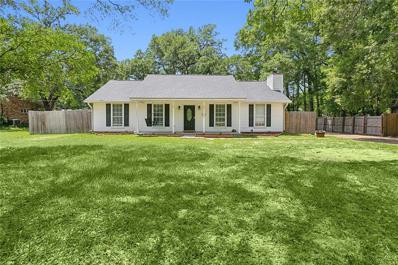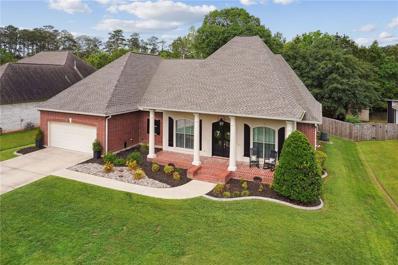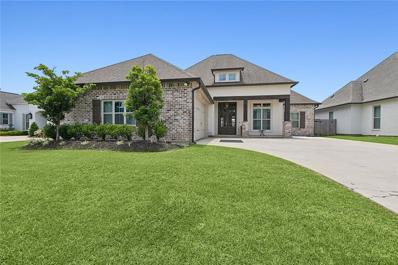Madisonville LA Homes for Sale
- Type:
- Single Family-Detached
- Sq.Ft.:
- 1,145
- Status:
- NEW LISTING
- Beds:
- 3
- Lot size:
- 0.13 Acres
- Year built:
- 2004
- Baths:
- 2.00
- MLS#:
- 2449477
- Subdivision:
- Three River Heights
ADDITIONAL INFORMATION
Quaint cottage in convenient Madisonville location. Features include open floor plan, new stainless steel appliances, no carpet, new roof & windows (July 2023), floors (2022), and HVAC (2019). Nice carport & spacious back yard with shed. Flood zone C, Madisonville schools, Mandeville high. 2 mins. to I-12.
- Type:
- Single Family-Detached
- Sq.Ft.:
- 2,570
- Status:
- NEW LISTING
- Beds:
- 4
- Year built:
- 2019
- Baths:
- 4.00
- MLS#:
- 2449513
- Subdivision:
- Perriloux Trace
ADDITIONAL INFORMATION
Welcome to 724 Perrilloux Trace, where elegance meets modern living in this stunning residence! Nestled in the coveted area of Madisonville, this nearly-new home beckons with its captivating features and pristine condition. Step inside to discover an expansive and open main living area, adorned with exquisite plantation shutters and custom finishes throughout. The kitchen boasts custom cabinets and luxurious quartz countertops, creating a culinary haven for the discerning chef. Designed for effortless living, this residence offers a desirable split floor plan, providing privacy and comfort for all. Hosting guests is a breeze with an incredible dining room, perfect for intimate gatherings or lavish celebrations. With four generous bedrooms and three and a half bathrooms, there's ample space for relaxation and rejuvenation. Indulge in the incredible primary suite, featuring a beautiful shower, double vanity, and a large closet space, offering a luxurious retreat within your own home. Not only does this home offer exceptional living spaces, but it also boasts access to the coveted school system of Madisonville, including Mandeville High School, Madisonville Junior High, and Joseph B. Lancaster Elementary, ensuring top-tier education for your family. Indulge in the feeling of a brand-new home as this property has been meticulously maintained as it just like brand-new. Now, this exceptional opportunity presents itself to you at an incredible value! Don't miss out on the chance to make this your dream home. Located in a coveted neighborhood with access to prestigious schools, this residence offers not just a house but a lifestyle. Act now and seize the opportunity to call 724 Perrilloux Trace your own. Your dream home awaits!
- Type:
- Single Family-Detached
- Sq.Ft.:
- 3,488
- Status:
- NEW LISTING
- Beds:
- 4
- Lot size:
- 0.51 Acres
- Year built:
- 2022
- Baths:
- 4.00
- MLS#:
- 2448944
- Subdivision:
- Bedico Creek
ADDITIONAL INFORMATION
Elegantly designed Acadian, Custom built on 1/2 acre lot in Bedico Creek. 4 bedrooms 3 1/2 bathrooms plus upstairs Bonus room. French doors on front of home lead to an inviting front porch overlooking greenspace, ponds and golf cart trail. Inside you are welcomed by an open concept floor plan with wide plank wood floors, great for entertaining! Living room features vaulted ceiling with wood beam accent and gas fireplace flanked by French doors to the rear patio. Chef's dream Kitchen with GE Cafe appliances, built in refrigerator/freezer, marble counters, corner sink, custom cabinets, tile backsplash, beverage cooler, walk in pantry with custom crafted door. Retreat to the Primary suite with tray ceiling & custom crafted double doors leading to spa-like ensuite featuring free standing tub, walk thru shower, separate vanities and large custom designed closet. On the opposite side of the home you'll find 3 guest bedrooms, one with private ensuite, plus an additional bathroom with double vanity & large tile shower- Quartz counters. Side entry access to mudroom with built-ins. Oversized patio with wood ceiling. Massive rear yard with gate access that leads directly to golf cart path. Extended driveway for rear yard vehicle access. Whole house Generator. Landscape lighting & irrigation. Media closet. Walk-in attic access. Bedico Creek offers 2 pools with open air pavilions, 3.5 miles of concrete trails, nature trails, hundreds of acres of greenspace & nature preserve, disc golf course, fishing pier + more!
- Type:
- Single Family-Detached
- Sq.Ft.:
- 3,400
- Status:
- NEW LISTING
- Beds:
- 5
- Lot size:
- 3.4 Acres
- Year built:
- 2022
- Baths:
- 4.00
- MLS#:
- 2449426
- Subdivision:
- Pontchartrain Oaks Estates
ADDITIONAL INFORMATION
Dream Home Alert! Nestled in the gated community of Pontchartrain Oaks Estates, this custom-built sanctuary awaits its lucky new owner! Situated on a sprawling 3.4 acres, prepare to be captivated by the serene views of the lush green space surrounding this stunning abode. Step inside and be greeted by a chef's dream kitchen boasting top-of-the-line Thermador appliances, sleek quartz countertops, and a striking contrast of white cabinets against a dark navy island. The primary suite is your personal oasis, complete with a luxurious soaker tub and an oversized walk-in shower for ultimate relaxation. Featuring solid cypress timber beams throughout, this home exudes warmth and sophistication at every turn. High-end luxury vinyl plank flooring with cork back ensures both sound insulation and durability for years to come. Plus, with energy-saving features like 19 seer variable speed A/C units with dehumidifiers, you'll enjoy comfort and efficiency all year round. Conveniently located just minutes from the interstate and The Causeway, this gem of a home offers the perfect blend of tranquility and accessibility. Don't miss out on the opportunity to make this your forever home! Schedule a viewing today and prepare to fall in love.
- Type:
- Single Family-Detached
- Sq.Ft.:
- 2,250
- Status:
- NEW LISTING
- Beds:
- 3
- Year built:
- 2007
- Baths:
- 2.00
- MLS#:
- 2444970
- Subdivision:
- Arbor Walk
ADDITIONAL INFORMATION
Enjoy your carefree lock-and-go lifestyle in this lovely garden home in desirable Arbor Walk. High ceilings and wood floors in main living areas, great room with fireplace and plantation shutters, large dining area or den, primary with tray ceiling, and open kitchen with stainless appliances. The covered brick patio overlooking green space is the ideal spot for morning coffee or evening libations. Flood zone C. HOA fees cover monthly lawn care and front yard sprinklers, common area maintenance, and pool. Arbor Walk is centrally located and convenient to dining, shopping, schools, medical care, and I-12
- Type:
- Single Family-Detached
- Sq.Ft.:
- 1,948
- Status:
- NEW LISTING
- Beds:
- 4
- Lot size:
- 0.18 Acres
- Year built:
- 2015
- Baths:
- 3.00
- MLS#:
- 2449134
- Subdivision:
- Bedico Creek
ADDITIONAL INFORMATION
Fabulous 4bd/3bth home in coveted Bedico Creek Subdivision, less than 1 min to the back pool! This stunning home features a carriage garage entrance and mature landscaping. Foyer entrance ushers you into the spacious open floor plan living with soaring 12ft ceilings. Living room features ample natural light and gas fireplace. Formal dining opens to fantastic kitchen with island breakfast bar. Stunning kitchen features ample cabinetry, granite countertops, glass tile backsplash, stainless appliances including gas cooktop/range. Fantastic floor plan offers 2bd with jack and jill bathroom at the front of the house, 3rd bedroom with guest bathroom at back of the house, and primary suite wing at other side of the house. Primary bedroom features soaring trey ceilings and ample natural light. Ensuite features dual vanities, jetted soaking tub, walk-in shower, and HUGE custom closet. Engineered wood and tile floors throughout. Fully fenced rear yard with oversized concrete patio great for entertaining and raised garden bed for the avid gardener. Blue ribbon schools! Gated community with resort style amenities: 2 pools with splash pad, lakes & ponds, 3.5 miles of paved walking trails, fishing ponds, 9 hole frisbee golf, hundreds of acres of greenspace & wildlife preserve, nature trails, and more! Flood zone C. A MUST SEE! Make it yours today!
- Type:
- Single Family-Detached
- Sq.Ft.:
- 2,400
- Status:
- Active
- Beds:
- 4
- Year built:
- 2019
- Baths:
- 3.00
- MLS#:
- 2448782
- Subdivision:
- Spring Haven
ADDITIONAL INFORMATION
This stunner is like new! Under just 5 years old , with a French inspired facade this home exudes elegance and sophistication. Step into a spacious, bright and welcoming scene with a floor plan of the highest functionality and craftsmanship! This 4-bedroom, 3 bathroom is equipped with warm brick accents, soaring tray and coffered ceilings, ample natural lighting from large windows, Quartz countertops, beautiful flooring, 12 x 24 tile in the bathrooms and laundry room, stainless steel appliances, Pot filler above the gas cooktop, wine bar with Danby chiller, beautiful custom cabinets, Delta faucets & fixtures, and an extended & screened 20 x 27 patio that creates a relaxing outdoor entertainment area! Fully fenced and double gated with side yard access and dedicated boat storage for incredible convenience! A custom concrete path leads to the large 10 x 16 shed which was installed in 2023! Shed has double doors and 2 lofts for maximum storage. Home delivers incredible energy efficiency with TWO - 50 gallon Reem water heaters and TWO 3 ton Ruud A/C units! This home is also in flood zone C! With meticulous attention to detail and warm accents throughout, this house will feel like home. Spring Haven subdivision features a community pool and residents can enjoy easy access with close proximity to shopping, dining, health care and interstate access. Take a peak at this awesome Madisonville home today!
- Type:
- Single Family-Detached
- Sq.Ft.:
- 2,459
- Status:
- Active
- Beds:
- 4
- Year built:
- 2016
- Baths:
- 3.00
- MLS#:
- 2448776
- Subdivision:
- Spring Haven
ADDITIONAL INFORMATION
Serene oasis built by Jenkins Homes! A modern estate with delicately painted white brick and chic black accents sits on a convenient corner lot in Spring Haven! Enter this home through the richly crafted double wood doors and step into a beautiful and bright open concept home. Soaring beamed ceilings, beautiful wood look tile, tall windows with natural lighting, KitchenAid stainless appliances, Thermablaster gas fireplace, Custom Cabinets with elaborate wine bar, Onkyo surround interior / exterior sound system and custom designed entertainment area. Step outside to an entertainer's DREAM! The screened in patio with ample seating and outdoor kitchen setup makes pool days a blast! The sparkling heated Gunite Pool and Spa built by Oasis Pools is surrounded with custom travertine and manicured landscaping setting the scene for a beautiful escape! Fully fenced with convenient side / rear yard access and dedicated Boat Storage! The 4-car side load garage with epoxy flooring and LG mini split cooling provides ample storage and functionality. Property also features a large storage shed and a Generac 24kw generator which was installed in 2022 with its own custom pocket fence! This home is also in flood zone C! Truly a beauty with tremendous attention to detail. See this fantastic home today!
- Type:
- Single Family-Detached
- Sq.Ft.:
- 2,586
- Status:
- Active
- Beds:
- 4
- Lot size:
- 0.2 Acres
- Year built:
- 2022
- Baths:
- 3.00
- MLS#:
- 2024009246
- Subdivision:
- Bedico Creek
ADDITIONAL INFORMATION
Welcome to this stunning, less than two-year-old architectural masterpiece! This four-bedroom, three-bathroom home boasts a modern open floor plan, featuring a spacious kitchen with a central island, quartz countertops, stainless steel appliances, and a gas cooktop. With an abundance of cabinets, high ceilings, and real wood floors throughout, this home exudes a sense of elegance and luxury. The oversized living area, complete with a gas fireplace, designer fans, and a wired Sonos sound system, is perfect for entertaining guests or relaxing with family. The master bedroom is a true retreat, offering a private bath with a separate tub and shower for a spa-like experience. The curb appeal is easily maintained thorough use of a sprinkler system that enhances the beautifully landscaped yard. Note the back patio upgrades of brick-pavered slab with an oversized specialty fan that is sure to help you relax. Additional features include WIRING for a whole house generator already installed. (Actual generator not included.) Don't miss the opportunity to make this exceptional property in the highly desired Bedico Creek Preserve community your new home!
- Type:
- Single Family-Detached
- Sq.Ft.:
- 1,916
- Status:
- Active
- Beds:
- 3
- Lot size:
- 0.19 Acres
- Year built:
- 2014
- Baths:
- 2.00
- MLS#:
- 2447443
- Subdivision:
- Guste Island
ADDITIONAL INFORMATION
Welcome to this charming and inviting home in The Pines at Guste Island in Madisonville! This beautiful 3 bedroom, 2 bathroom home offers comfort, style, and convenience. The open-concept kitchen and living areas make it ideal for both everyday living and hosting gatherings. Throughout the home, you'll find New Orleans-style wood interior shutters. Enclosing the yard is a Cedar fence with both sides painted. A spacious clubhouse, community pool, playground and walking trails are available for the homeowners to use.
- Type:
- Single Family-Detached
- Sq.Ft.:
- 2,217
- Status:
- Active
- Beds:
- 4
- Lot size:
- 0.33 Acres
- Year built:
- 2015
- Baths:
- 3.00
- MLS#:
- 2448836
- Subdivision:
- Grand Oaks
ADDITIONAL INFORMATION
Welcome to this spacious home in desirable Grand Oaks Subdivision! This beautiful home boasts abundant living space and backs to a peaceful, tree-lined greenspace. Bring your RV and park behind the gate on the paved parking pad with electrical hookup! The home features an open and split layout, with large owner's suite for ultimate comfort. A Jack and Jill bathroom connects two additional bedrooms, with a 4 th bedroom or office located near the foyer. Large laundry area, walk-in pantry, mudroom, and garage provide ample space for everyday storage needs. New dishwasher 2024 and new tankless water heater 2023. Don’t miss this one!!
- Type:
- Single Family-Detached
- Sq.Ft.:
- 2,361
- Status:
- Active
- Beds:
- 4
- Lot size:
- 0.24 Acres
- Year built:
- 2007
- Baths:
- 3.00
- MLS#:
- 2448510
- Subdivision:
- Post Oak Landing
ADDITIONAL INFORMATION
Welcome to your dream home! This stunning property features an inviting open floor plan, adorned with triple crown molding and framed windows, creating an elegant living area. The den boasts transoms over windows, adding character and charm. In the dining room, a classic chair rail enhances the ambiance. Step onto the beautifully nailed down wood floors that flow seamlessly throughout the dining room and den. The kitchen is a chef's delight, boasting granite countertops, stainless steel appliances, and an island for effortless entertaining. A powder room with an antique-style cabinet/sink adds a touch of vintage flair. The split floor plan offers privacy, with the primary suite featuring double closets and a two-tiered ceiling for added sophistication. Outside, enjoy the serenity of the spacious rear yard overlooking green space, great for outdoor gatherings. This all-brick home is adorned with plantation shutters and offers an oversized breakfast area, making it the epitome of comfort and style. Don't miss out on the opportunity to make this your forever home! Seller offering $5000 ALLOWANCE for carpet. Roof 2018. Flood Zone C.
- Type:
- Single Family-Detached
- Sq.Ft.:
- 1,160
- Status:
- Active
- Beds:
- 4
- Year built:
- 1964
- Baths:
- 2.00
- MLS#:
- 2448778
- Subdivision:
- Not a Subdivision
ADDITIONAL INFORMATION
Located off of Hwy 21 in the Beautiful Madisonville Area! Cute Raised Cottage Style Home in a great location within minutes to all amenities. 4 Bedrooms total that includes an attached studio/inlaw/guest,etc. 1 bedroom, 1 bath with kitchen & landry that has a rear/side access. Front is 3 bedrooms, 1 bath that could easy be converted to a 4 bedroom, 2 bath with a little carpertry work. Put your personal touch on this one with a little TLC and enjoy the cozy living in Madisonville on this 1/2 Acre lot. Seller states property could have Commercial Potential but this would need to be verify by purchase with area planning & zoning.
- Type:
- Single Family-Detached
- Sq.Ft.:
- 2,220
- Status:
- Active
- Beds:
- 4
- Year built:
- 2019
- Baths:
- 2.00
- MLS#:
- 2448354
- Subdivision:
- Bedico Creek
ADDITIONAL INFORMATION
Stunning 4 bedroom ,2 bathroom +private office in demand Bedico Creek! Wood-look tile floors in main areas, tray ceiling with wood inset in Living, beautiful stack stone surround on fireplace & designer fixtures throughout. Dream Kitchen with quartz counters, stainless farmhouse sink, extended custom cabinets with glass doors & lighting, stainless appliances & custom backsplash. Spacious Primary suite with spa-like ensuite - free standing tub, custom tile shower, double vanity, shiplap wall & massive custom closet. Sacked brick & stucco exterior. Mud room. Huge fenced yard! Enjoy Bedico Creek's many amenities including 2 pools with open air pavilions, 3.5 miles of concrete trails, hundreds of acres of greenspace & wildlife preserve, nature trails, disc golf course + more!
- Type:
- Single Family-Detached
- Sq.Ft.:
- 3,215
- Status:
- Active
- Beds:
- 4
- Lot size:
- 0.66 Acres
- Year built:
- 2015
- Baths:
- 3.00
- MLS#:
- 2448319
- Subdivision:
- Coquille
ADDITIONAL INFORMATION
Immaculately kept home located in a Cul-de-sac in gated Coquille subdivision. Features coffered ceilings, dual sided fireplace, designer lighting, large pantry, custom doors & laundry with great storage + wash sink. Massive sunroom w/ custom panoramic doors to outside & custom french doors leading inside. Pool equipped with lifesaver fence that can be put up. Side of the home boasts ample boat storage. Green space behind! Perfect home for fun family and entertaining.
- Type:
- Single Family-Detached
- Sq.Ft.:
- 1,610
- Status:
- Active
- Beds:
- 3
- Lot size:
- 0.39 Acres
- Year built:
- 2017
- Baths:
- 2.00
- MLS#:
- 2447476
- Subdivision:
- Live Oak Hills
ADDITIONAL INFORMATION
Charming home in a quaint neighborhood. Three bedrooms, two bathrooms and an open concept floorplan for the living area allow plenty of room for family and friends. All new fixtures (plumbing and lighting) have been installed as well as a 325 square foot addition to the back porch. Large back yard allows plenty of room for enjoying the outdoors. Shed in the back yard is negotiable.
- Type:
- Single Family-Detached
- Sq.Ft.:
- 2,270
- Status:
- Active
- Beds:
- 4
- Year built:
- 2024
- Baths:
- 3.00
- MLS#:
- 2448105
- Subdivision:
- Bedico Creek
ADDITIONAL INFORMATION
Welcome to this exquisite home customized by Hurley Homes and featured in the 2024 Northshore Parade of Homes! From the moment you pull up to this home, with it's unique stone facade entryway, you'll be in awe of all the custom details. With a seamless blend of modern comforts and classic appeal, every detail exudes sophistication. Beautiful wood floors and elegant tile throughout, providing for easy maintenance. The kitchen showcases high end Cafe appliances, quartz & granite countertops, Venetian plaster custom hood vent and custom cabinets to the ceiling. Retreat to the Primary suite with barn door entry to the spa-like ensuite featuring quartz counters, double vanity, free standing soaker tub, custom tile shower and spacious custom closet with extensive built-ins and direct access to the large laundry room. Gorgeous designer lighting can be found throughout the home. Located in demand Bedico Creek subdivision, this home provides the lifestyle you deserve! Enjoy Bedico Creek's many amenities including 2 pools with open air pavilions, 3.5 miles of concrete trails, hundreds of acres of greenspace & wildlife preserve, nature trails, disc golf course + more!
- Type:
- Single Family-Detached
- Sq.Ft.:
- 2,298
- Status:
- Active
- Beds:
- 4
- Lot size:
- 0.25 Acres
- Year built:
- 2024
- Baths:
- 3.00
- MLS#:
- 2448118
- Subdivision:
- Bedico Creek
ADDITIONAL INFORMATION
Your New "NEST" is under construction right now in Bedico Creek! Not an inch of wasted space in this floor plan featuring 4 bds / 3 full baths set on a fenced, corner 1/4-acre lot . Designer kitchen features the latest color scheme and finishes, with a ivory perimeter cabinets, sage island, custom hood, GE ss appl package, tile backsplash, Serano Gold quartz countertops, upgraded pull out storage, and a large walk-in pantry. 3rd full bath is an en suite for the 4th bedroom creating a wonderful private guest suite. Custom millwork. Vent-free gas fireplace with ceramic logs. Tons of windows overlooking covered patio and FENCED backyard. Engineered wood and tile floors - no carpet! Designer master bath with custom tile shower and freestanding tub. Custom mudroom bench. Spacious laundry room connects to master closet. Painted brick & stucco exterior. As of listing date, house is sheetrocked. Expected completion July 2024.
- Type:
- Single Family-Detached
- Sq.Ft.:
- 2,407
- Status:
- Active
- Beds:
- 4
- Year built:
- 2023
- Baths:
- 3.00
- MLS#:
- 2448129
- Subdivision:
- Bedico Creek
ADDITIONAL INFORMATION
Stunning desirable 4-bedroom 3-bathroom home located in Bedico Creek Subdivision St. Tammany Parish, Louisiana. This area is known for its fishing and beautiful landscaped gated community. Short drive to Mandeville Lake front for the best food and entertainment around. Home features an open living area, spacious bedrooms, soak in garden tub and separate stand-up shower in the primary bathroom. Lots of storage space! OH, and let's not forget about the kitchen which boast stainless-steel appliances - dishwasher, microwave, quartzite countertops, built in oven adding a modern touch, the gas cooktop is always a plus for cooking enthusiasts. The outdoor seating area is perfect if you're looking to entertain guests or simply relax in a private outdoor space. It provides a comfortable space for gatherings or quiet evenings outdoors. Enjoy envisioning the possibilities of living in such a beautiful space in Bedico Creek! Schedule you're showing TODAY because this one I KNOW will not last long!
$2,900,000
113 HANO Road Madisonville, LA 70447
- Type:
- Single Family-Detached
- Sq.Ft.:
- 5,298
- Status:
- Active
- Beds:
- 4
- Lot size:
- 15.6 Acres
- Year built:
- 2006
- Baths:
- 5.00
- MLS#:
- 2447958
- Subdivision:
- Not a Subdivision
ADDITIONAL INFORMATION
Work Hard & Play Hard on this Incredible Boutique Horse Farm. 5,300 sq ft main home with 4 beds including two master suites, 4.5 baths, opulent outdoor kitchen & living area, heated pool, 4,000 sqft barn with 12 stalls, 2 shower stalls, climate controlled tack and feed rooms plus 1200 sqft full guest apartment that has 1 bed, 1 office plus 1.5 baths. Two separate workshops measuring appx 30 x 50 and 40 x 50 with electric, spray foam insulation and an additional 2 horse stalls and office. All on 16 acres. Fenced and cross fenced with 7 paddocks and training ring. The other end of property has stocked pond, party pavilion and 400 sqft she-shed with tranquil water views. Main home is a beautiful blend of formal and casual living spaces. Gorgeous master bath. 2 laundry rooms and separate full staircase to massive walk up attic storage or future living space. 36kw generator can run the whole house. Several income opportunities exist for this unique property. There are many more details and features. Please request full amenities list for more information.Free 1 yr. interest rate buy down on this home for qualified buyers when using Envoy Mortgage.
Open House:
Sunday, 5/26 1:00-3:00PM
- Type:
- Single Family-Detached
- Sq.Ft.:
- 2,424
- Status:
- Active
- Beds:
- 4
- Year built:
- 2018
- Baths:
- 3.00
- MLS#:
- 2446990
- Subdivision:
- Pine Creek
ADDITIONAL INFORMATION
Nestled in the back of Pine Creek subdivision this 4-bedroom 3 bath home sits on large lot. Open floor plan as you are welcomed into the living & dining room. Gas fireplace with mantle is the focal point with built in shelving for storage/display on each side. Crown molding and trim accent the area. Kitchen offers bar with room for seating, stainless steel appliances, tons of space on granite counter tops, ample cabinetry, pantry and eat in breakfast area. Off kitchen area is screen in porch and an additional concrete patio that is not covered leads to a spacious & private back yard. Primary bedroom on one side of home with ceiling fan, trey ceiling and ensuite full bath. Bath offers dual sinks, garden tub, separate shower, closet. Lots of cabinetry for storage. Off another private hallway is one guest bedroom with bathroom. Bathroom has tub/shower combo and 1 sink with a lot of countertop space. 2 other guest bedrooms down another hallway with shared bath. Mud bench, desk and laundry leading to double car garage. Fully fenced back yard with separate dog area with picket fencing. Home is walking distance to Lancaster Elementary School!!!
$2,450,000
1 BRADY ISLAND Lane Madisonville, LA 70447
- Type:
- Single Family-Detached
- Sq.Ft.:
- 12,019
- Status:
- Active
- Beds:
- 6
- Lot size:
- 3.6 Acres
- Year built:
- 1997
- Baths:
- 8.00
- MLS#:
- 2446500
- Subdivision:
- Brady Island
ADDITIONAL INFORMATION
Inside the exclusive confines of the gated waterfront community of Brady Island, this stately estate & true masterpiece offers an unparalleled living experience. Standing as a testament to luxurious living, harmoniously blending traditional architecture w/modern amenities. The exterior, characterized by statuesque columns, expansive porches, & meticulous landscaping, invites you into a world where every detail is thoughtfully crafted. From the moment you enter the captivating courtyard, w/its central fountain & blooming roses, the tone is set for a home that blends timeless elegance w/modern luxury. The grand foyer w/an impressive staircase, ushers you into a world where every room tells a story of sophistication & style. Whether hosting formal gatherings in the formal dining room, enjoying casual evenings in the parlor w/full wet bar & attached billiard, or workdays spent in the classic library/office this home offers the perfect setting for every occasion. The primary bedroom suite is a sanctuary of comfort, featuring a fireplace, private sunroom, luxury bathroom ensuite & extraordinary multi-level closet spaces. Entertainment options abound, from the cinema to the outdoor heated pool & spa completed w/a top-of-the-line outdoor kitchen, promising endless enjoyment. The attached guest studio includes luxurious amenities like the hot/cold plunge tub & sauna, while practical features like the expansive multi-car garage w/workshop, RV /boat garage & custom cedar wrapped greenhouse speak to the thoughtful design of the estate. Boat enthusiasts will be delighted by the boat slip at the private marina w/direct entry to the deep waters of the Tchefuncte. From the enchanting grounds to the attached au pair suite, this home is more than a residence—it's a lifestyle, meticulously crafted for those who seek the ultimate in comfort, privacy, & luxury.
- Type:
- Single Family-Detached
- Sq.Ft.:
- 1,500
- Status:
- Active
- Beds:
- 3
- Lot size:
- 0.35 Acres
- Year built:
- 1996
- Baths:
- 2.00
- MLS#:
- 2447178
- Subdivision:
- Oak Park
ADDITIONAL INFORMATION
3 Bedroom , 2 Full Bathroom Acadian Home resting on a 100 x 150 Lot - 2 Large Oak Trees - Laminate and Tile Flooring, Blinds and 6 Panel Raised Doors Throughout - Two Car Attached Covered Concrete Carport / Patio - Detached Workshop / Garage - Foundation Repaired by Previous Owner with Lifetime Warranty (See MLS Attachments for Certificate) - Refrigerator, Washer and Dryer included and considered Lagniappe - Home has Lots of Potential - A Must See!
- Type:
- Single Family-Detached
- Sq.Ft.:
- 2,881
- Status:
- Active
- Beds:
- 4
- Year built:
- 2007
- Baths:
- 3.00
- MLS#:
- 2447135
- Subdivision:
- Belle Pointe
ADDITIONAL INFORMATION
A Madisonville beauty! Elegant, well-appointed brick home in an upscale subdivision. Enjoy privacy in a fenced backyard with hardwood trees and the view of greenspace behind, and space to entertain with a covered back porch and extra sitting area. New roof in 2021 and numerous upgrades done throughout the home! Welcome guests into an impressive foyer opening to the dining and living rooms, all with nail-down cherry hardwood flooring, 12' ceilings, beautiful lighting and crown moulding. Gas fireplace. Split floor plan features 4 bedrooms and 2.5 baths. Laundry room has utility sink and ample cabinet storage. Kitchen has an eat-in breakfast bar, island, granite countertops and custom-made wooden pantry doors with wrought iron handles paying tribute to French Country design. Award-winning school district including Mandeville High School!
- Type:
- Single Family-Detached
- Sq.Ft.:
- 2,246
- Status:
- Active
- Beds:
- 4
- Lot size:
- 0.22 Acres
- Year built:
- 2017
- Baths:
- 2.00
- MLS#:
- 2447082
- Subdivision:
- Bedico Creek
ADDITIONAL INFORMATION
This stunning 4 bedroom home in Bedico Creek offers an open floor plan with a gorgeous kitchen featuring quartz counters, stainless appliances, a center island and custom cabinets. The spacious living room offers a wall of windows overlooking the rear yard, while a shiplap accent wall adds charm to the dining room and above the fireplace. Additionally you'll find a designated office with a custom barn door. The primary suite features a coffered ceiling and a spa-like en-suite with a soaker tub, tile shower, double vanity, and a large custom closet. Outside, an extended driveway and extended patio offer additional space for enjoyment. The home backs to a greenspace buffer for added privacy and is located on a dead end street that has direct access to one of the nature trails! Residents can take advantage of Bedico Creek's amenities, including nature trails, 2 pools with open air pavilions, 3.5 miles of concrete trails, hundreds of acres of greenspace & wildlife preserve, a disc golf course, and more!

Information contained on this site is believed to be reliable; yet, users of this web site are responsible for checking the accuracy, completeness, currency, or suitability of all information. Neither the New Orleans Metropolitan Association of REALTORS®, Inc. nor the Gulf South Real Estate Information Network, Inc. makes any representation, guarantees, or warranties as to the accuracy, completeness, currency, or suitability of the information provided. They specifically disclaim any and all liability for all claims or damages that may result from providing information to be used on the web site, or the information which it contains, including any web sites maintained by third parties, which may be linked to this web site. The information being provided is for the consumer’s personal, non-commercial use, and may not be used for any purpose other than to identify prospective properties which consumers may be interested in purchasing. The user of this site is granted permission to copy a reasonable and limited number of copies to be used in satisfying the purposes identified in the preceding sentence. By using this site, you signify your agreement with and acceptance of these terms and conditions. If you do not accept this policy, you may not use this site in any way. Your continued use of this site, and/or its affiliates’ sites, following the posting of changes to these terms will mean you accept those changes, regardless of whether you are provided with additional notice of such changes. Copyright 2024 New Orleans Metropolitan Association of REALTORS®, Inc. All rights reserved. The sharing of MLS database, or any portion thereof, with any unauthorized third party is strictly prohibited.
 |
| IDX information is provided exclusively for consumers' personal, non-commercial use and may not be used for any purpose other than to identify prospective properties consumers may be interested in purchasing. The GBRAR BX program only contains a portion of all active MLS Properties. Copyright 2024 Greater Baton Rouge Association of Realtors. All rights reserved. |
Madisonville Real Estate
The median home value in Madisonville, LA is $415,000. This is higher than the county median home value of $182,700. The national median home value is $219,700. The average price of homes sold in Madisonville, LA is $415,000. Approximately 56.59% of Madisonville homes are owned, compared to 29.72% rented, while 13.7% are vacant. Madisonville real estate listings include condos, townhomes, and single family homes for sale. Commercial properties are also available. If you see a property you’re interested in, contact a Madisonville real estate agent to arrange a tour today!
Madisonville, Louisiana has a population of 820. Madisonville is more family-centric than the surrounding county with 40.49% of the households containing married families with children. The county average for households married with children is 32.63%.
The median household income in Madisonville, Louisiana is $79,000. The median household income for the surrounding county is $66,539 compared to the national median of $57,652. The median age of people living in Madisonville is 39.6 years.
Madisonville Weather
The average high temperature in July is 90.5 degrees, with an average low temperature in January of 39.6 degrees. The average rainfall is approximately 62 inches per year, with 0.2 inches of snow per year.
