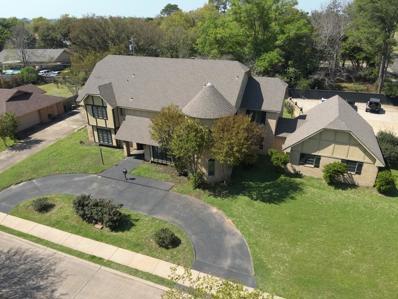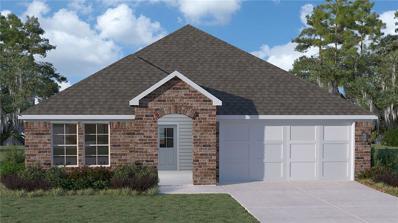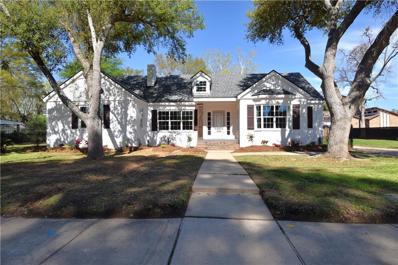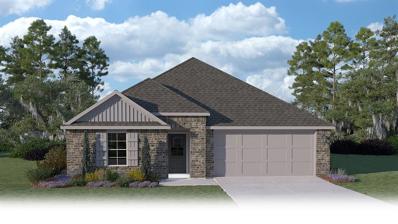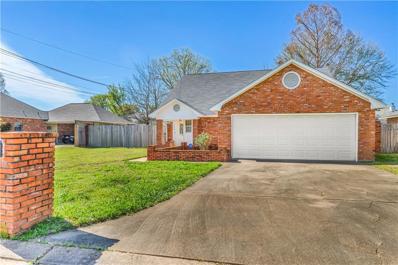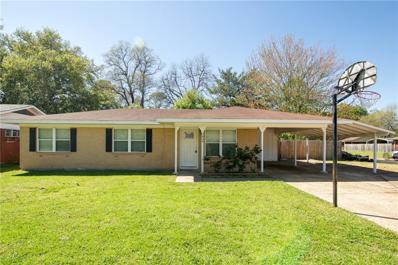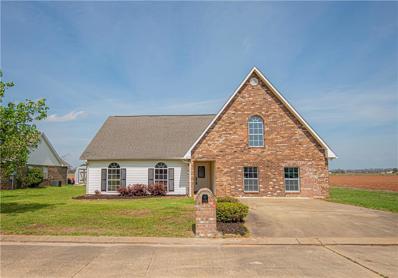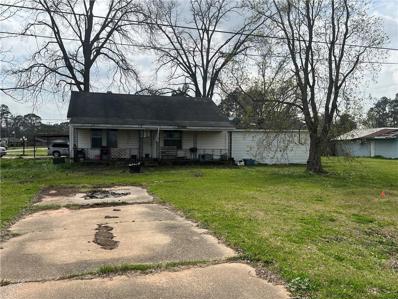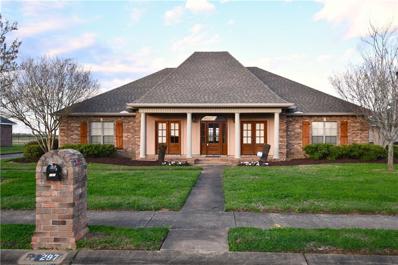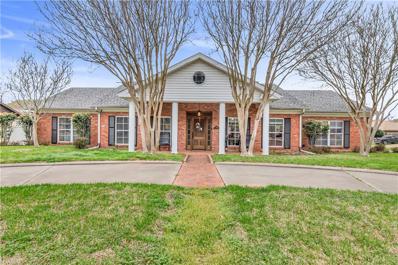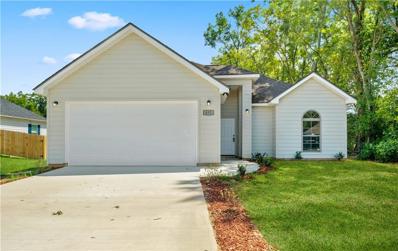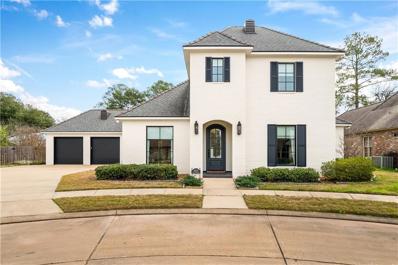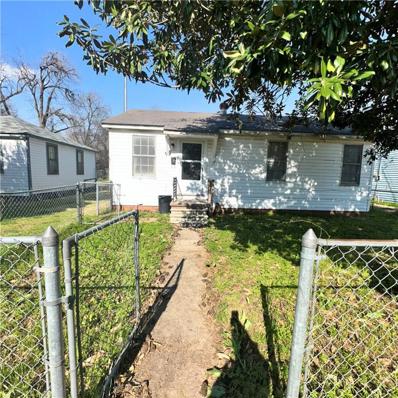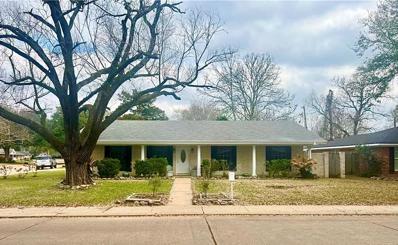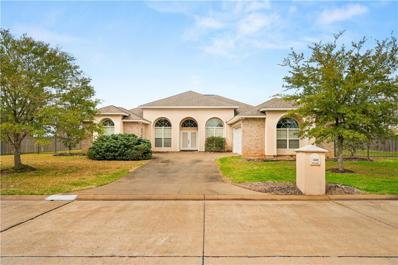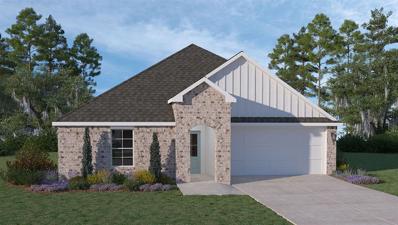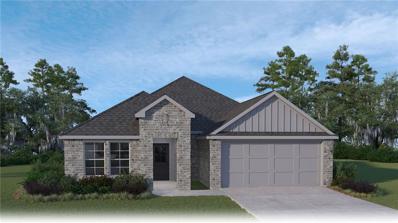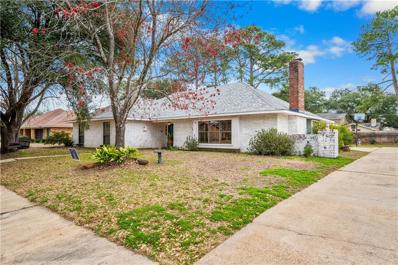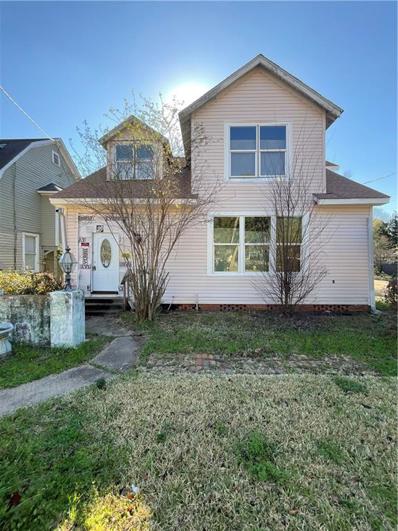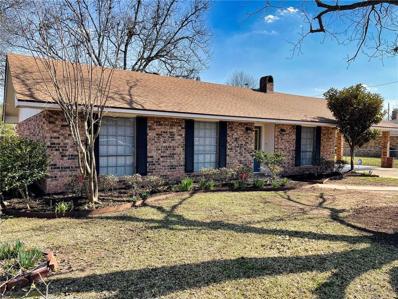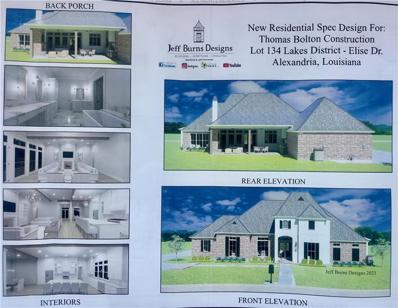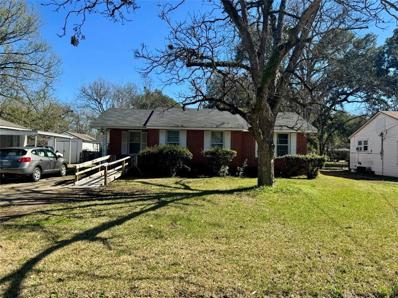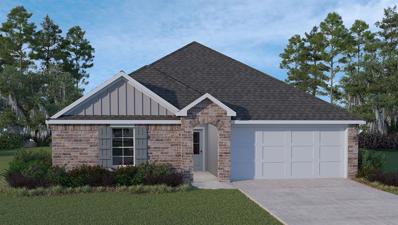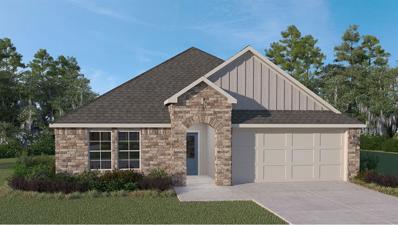Alexandria LA Homes for Sale
- Type:
- Single Family-Detached
- Sq.Ft.:
- 5,034
- Status:
- Active
- Beds:
- 5
- Lot size:
- 0.53 Acres
- Year built:
- 1974
- Baths:
- 6.00
- MLS#:
- 2440236
- Subdivision:
- HUNTWICK
ADDITIONAL INFORMATION
Large family? Look no further! This stately Tudor style home has just what you need to accommodate 5 beds 3 full baths 3 half baths & over 5000 heated sq ft nearly 6000 under the 5 year old roof & is situated on over a 1/2 acre corner lot with inground pool covered paver brick patio & plenty of parking for everyone the circle driveway is in the front for guests and in the back are a double garage & a huge concrete parking lot that's totally secure behind a brick fence & automatic gate! This estate has more than you would expect 2 living/family rooms large updated kitchen with granite countertops stainless appliances attached breakfast room & breakfast bar open to the large family dining room, there are even 2 master suites (1up & 1down stairs) a towering cathedral ceiling and beautiful focal point fireplace in the great room a wet bar lounge area a hot tub room overlooking the pool & all of the bedrooms are spacious with plenty of storage & 3 extra floored attic storage spaces. The back yard and pool area is fully fenced in with a brick and wrought iron fence. This home would easily cost over a million dollars to build today, it has been extremely well maintained & cared for. This is a great buy for all of the space and amenities. Call today for your tour! THE SELLER WOULD POSSIBLY LEASE ($4000 PER MONTH WITH 1ST LAST AND DEPOSIT $12,000 TO GET IN) OR LEASE PURCHASE/BOND FOR DEED $60,000 DOWN FOR 12-24 MONTHS AND A BALOON PAYMNET AT THE 25TH MONTH, CALL FOR DETAILS! THESE OPTIONS WOULD BE AVAILABLE JULY 1ST 2024.
- Type:
- Single Family-Detached
- Sq.Ft.:
- 1,786
- Status:
- Active
- Beds:
- 4
- Year built:
- 2024
- Baths:
- 2.00
- MLS#:
- 2439983
- Subdivision:
- OLDE TOWN
ADDITIONAL INFORMATION
Welcome to Olde Town, D.R. Horton’s New Construction Community in Rapides Parish! The Huntsville plan has a welcoming flow with 4 bedrooms and 2 baths. The kitchen is designed with sleek grey cabinets, granite countertops and a subway tile backsplash and is equipped with stainless steel appliances that include a gas stove, dishwasher, and micro hood. The community has a Homeowner’s Association and offers both a beautiful entry feature and Pond. This home comes with a 10-year warranty. All homes offer smart home automation, wood laminate flooring, fully sodded yards, and electric garages with garage door openers.
Open House:
Sunday, 6/2 2:00-4:00PM
- Type:
- Single Family-Detached
- Sq.Ft.:
- 3,248
- Status:
- Active
- Beds:
- 4
- Lot size:
- 0.52 Acres
- Year built:
- 1960
- Baths:
- 3.00
- MLS#:
- 2439284
- Subdivision:
- ALEXANDRIA LAND & IMP CO
ADDITIONAL INFORMATION
Located in the heart of the Garden District, between two beautiful oak trees and lush landscaping, is a beautifully remodeled home. Inside the spacious layout is an abundance of natural light, highlighting every architectural nuance. The centerpiece of the home is the expansive kitchen, boasting a grand island, making it a great spot to sit and savor morning coffee or entertaining dozens of guests. You will love the large walk in pantry and new stainless steel stove, microwave and dishwasher. Throughout the over 3,000 square foot home is four bedrooms and three full baths, including a lavish primary suite featuring a separate sitting room, spa-like bathroom, and an immense walk-through closet conveniently linked to the laundry room. The vast backyard beckons for outdoor gatherings, with the potential to create an entertainment oasis on the spacious deck. Covered parking, along with two additional versatile rooms (can we say man cave AND she shed!), provides ample space for your every need or hobby. **Sellers are licensed real estate agents in the state of Louisiana.**
- Type:
- Single Family-Detached
- Sq.Ft.:
- 2,087
- Status:
- Active
- Beds:
- 5
- Year built:
- 2024
- Baths:
- 3.00
- MLS#:
- 2439958
ADDITIONAL INFORMATION
Welcome to Olde Town, D.R. Horton’s New Construction Community in Rapides Parish The Lakeway plan is our largest one-story floorplan and boasts 5 bedrooms! This plan has a spacious living room area and a deep corner back patio. The kitchen is designed with sleek grey cabinets, granite countertops and a subway tile backsplash and is equipped with stainless steel appliances that include a gas stove, dishwasher, and micro hood. The community has a Homeowner’s Association and offers both a beautiful entry feature and Pond. This home comes with a 10-year warranty. All homes offer smart home automation, wood laminate flooring, fully sodded yards, and electric garages with garage door openers.
- Type:
- Single Family-Detached
- Sq.Ft.:
- 1,578
- Status:
- Active
- Beds:
- 3
- Lot size:
- 0.21 Acres
- Year built:
- 1988
- Baths:
- 2.00
- MLS#:
- 2439871
- Subdivision:
- FAIRFIELD
ADDITIONAL INFORMATION
For sale in Alexandria, a charming 3-bedroom, 2-bathroom home located just off Versailles Blvd, boasting convenience to nearby amenities. Situated amidst bustling activity, this home offers a serene escape with a sizable yard enclosed by a privacy fence, nice for relaxation or entertaining. The property includes an enclosed garage, providing parking and additional storage space. Don't miss the opportunity to make this house your home!
- Type:
- Single Family-Detached
- Sq.Ft.:
- 1,484
- Status:
- Active
- Beds:
- 4
- Lot size:
- 0.24 Acres
- Year built:
- 1962
- Baths:
- 2.00
- MLS#:
- 2439798
- Subdivision:
- LEBANON
ADDITIONAL INFORMATION
Introducing a 4-bedroom, 2-bathroom home boasting tile and parquet flooring throughout, no carpet. This spacious residence offers a generously sized primary suite, alongside a cozy kitchen and dining area. The laundry room, conveniently located just off the kitchen, provides access to a large, private backyard completely fenced. Down the main hallway, you'll find three additional bedrooms and a full bathroom. Outside, a 2-car carport awaits, with ample space for extra vehicles. Seller is offering $3,000 towards closing cost. Broker/Owner
- Type:
- Single Family-Detached
- Sq.Ft.:
- 2,264
- Status:
- Active
- Beds:
- 5
- Lot size:
- 0.16 Acres
- Year built:
- 2005
- Baths:
- 3.00
- MLS#:
- 2438771
- Subdivision:
- WESTWIND
ADDITIONAL INFORMATION
Seller is offering to pay $10,000 in buyers closing cost with acceptable offer!!!!! Welcome to this stunning 5 bed 3 bath home in a great neighborhood next to Mabel Brasher and ACDS(Country day). High ceilings in the living room create an elegant space for entertaining, the master suite features spacious walk-in closet, while the game room offers comfort with the AC unit. With two AC units recent upgrades and storage unit this home insurance year-round comfort and organization. Nestled in a peaceful dead and surrounded by farmland, this property offers privacy and tranquility. The second floor includes two bedrooms and a full bathroom, great for guest. With new lighting ceiling fans and appliances this fully remodeled home represents a move-in ready opportunity for buyers seeking modern luxury in a sought after location.
- Type:
- Single Family-Detached
- Sq.Ft.:
- 1,100
- Status:
- Active
- Beds:
- 2
- Lot size:
- 0.88 Acres
- Year built:
- 1949
- Baths:
- 1.00
- MLS#:
- 2438036
- Subdivision:
- CRESCENT
ADDITIONAL INFORMATION
Do you want the ability to live where you work?? Residential home currently rented but also in an ideal commercial location. This home is on a prime corner of N Bolton and Dixie Lane. Almost one acre lot, as it's actually 4 lots together. Several warehouse/storage spaces and a second brick home behind it in need of much TLC. You may have just the business idea to improve and develop this corner live/work space!
$399,000
297 LINKS Drive Alexandria, LA 71303
- Type:
- Single Family-Detached
- Sq.Ft.:
- 2,485
- Status:
- Active
- Beds:
- 4
- Year built:
- 2007
- Baths:
- 3.00
- MLS#:
- 2436044
- Subdivision:
- ST ANDREWS LINKS ESTATES
ADDITIONAL INFORMATION
Introducing an exquisite property nestled within the serene ambiance of the St Andrews Links subdivision, this captivating 4-bedroom home presents an ideal blend of elegance and functionality. Boasting a desirable open and split floorplan, this residence is meticulously crafted to cater to modern lifestyles. Upon entry, guests are greeted by the graceful formal dining room conveniently situated adjacent to the kitchen, offering seamless access to the charming front patio through elegant French doors. The heart of the home, the kitchen, is a culinary enthusiast's delight, featuring beautiful solid wood cabinets, luxurious granite countertops, and a convenient breakfast bar complemented by a cozy breakfast room, for casual dining and gatherings. The expansive family room exudes warmth and sophistication, adorned with trey ceilings and highlighted by a focal point fireplace. Flanked by double French doors on either side, the family room effortlessly transitions to the inviting open patio, for al fresco entertaining and relaxation amidst the picturesque views of the golf course. Retreat to the opulent primary suite, where luxury meets comfort. This sanctuary boasts an oversized bedroom adorned with trey ceilings, offering a tranquil retreat after a long day. Pamper yourself in the lavish ensuite bathroom featuring his-and-hers vanities, a separate shower, and a sumptuous soaking tub, while a generously sized walk-in closet provides ample storage space. Completing the layout are three additional bedrooms, one of which can easily serve as a versatile home office, offering flexibility to accommodate various needs. A double vanity bathroom conveniently serves these bedrooms, ensuring both comfort and convenience for residents and guests alike. Don't miss the opportunity to make this exceptional residence your own. Schedule a viewing today and experience the epitome of luxury living amidst the idyllic surroundings of St Andrews Links.
- Type:
- Single Family-Detached
- Sq.Ft.:
- 3,291
- Status:
- Active
- Beds:
- 4
- Lot size:
- 0.38 Acres
- Year built:
- 1962
- Baths:
- 4.00
- MLS#:
- 2437489
- Subdivision:
- CHARLES PARK
ADDITIONAL INFORMATION
Welcome to this enchanting four-bedroom, 3.5-bath residence nestled in Alexandria's desirable Charles Park neighborhood. A circular front driveway welcomes you, setting the tone for the grandeur within. Step inside to discover a spacious single-level home boasting character at every turn. The living room is a showcase of sophistication with real hardwood flooring, oversized trim details, and built-in cabinets and shelves, providing both style and functionality. A wood-burning fireplace with a gas starter takes center stage, adorned by an antique mantle, creating a warm and inviting atmosphere. The heart of this home lies in the kitchen, featuring custom cabinetry, granite counters, double ovens, and a built-in microwave. The open floor concept seamlessly connects the dining room, living room, and sunroom, offering an ideal space for gatherings and entertaining. The primary bedroom exudes luxury with a tray ceiling and a walk-out door leading to the backyard oasis. Here, an inground pool awaits, surrounded by lovely landscaping, creating a private retreat. The pool-side bathroom adds convenience. Two baths showcase custom tile showers, while the primary bath boasts a whirlpool tub and dual vanities, elevating the sense of luxury. Throughout the 3300 sqft property, you'll find built-in bookcases, adding a touch of charm and practicality to the rooms. This residence is equipped for modern living with two separate heating/air conditioning systems, along with two WiFi-capable thermostats for remote control. The property also features a Generac generator fueled by natural gas, providing peace of mind during any power outage. In addition to the captivating interior, the exterior is complemented by a storage shed and the allure of a circular front driveway. Whether you're enjoying the ambiance indoors or entertaining by the pool, this home effortlessly combines elegance, comfort, and functionality. A truly unique and luxurious residence in the heart of Charles Park.
- Type:
- Single Family-Detached
- Sq.Ft.:
- 2,455
- Status:
- Active
- Beds:
- 3
- Lot size:
- 0.17 Acres
- Year built:
- 1930
- Baths:
- 2.00
- MLS#:
- 2437123
- Subdivision:
- THORNTON PLACE
ADDITIONAL INFORMATION
If you're looking for investment property or want to update for yourself, come check out this large home with an attached garage apartment. Hardwood floors, high ceilings, living room, & den & has 3 bedrooms, with two full bathrooms. Set your appointment to see this 1930's home that holds many memories. Call today for your private showing.
- Type:
- Single Family-Detached
- Sq.Ft.:
- 1,500
- Status:
- Active
- Beds:
- 3
- Lot size:
- 0.23 Acres
- Year built:
- 2023
- Baths:
- 2.00
- MLS#:
- 2436642
- Subdivision:
- Rand Oaks
ADDITIONAL INFORMATION
Step into your dream home! It is nestled in a prime location, minutes away from downtown, on the outskirts of Alexandria as you head to Marksville. This brand-new construction is the epitome of modern living. With its seamless blend of style, function, and convenience, it offers a comfortable sanctuary for you. Featuring 3 generously sized bedrooms, 2 elegantly designed bathrooms, lofty ceilings, open-concept living areas, and a thoughtfully designed split floor plan. The energy-efficient, low-maintenance features is sure to exceed your expectations. The main suite has a closet in the bedroom and two large closets in its bathroom! There's extra storage space in the double garage. The garage entrance leads you into the laundry and then the kitchen. The kitchen is sleek and modern, boasting wood cabinets that add warmth and character. The large island provides extra prep space, outlets, and seating, making it a perfect gathering spot. The granite countertops offer durability and elegance, while the stainless steel appliances add a touch of sophistication. The waterproof flooring adds practicality to the home, making it easy to clean and maintain. Ample storage ensures that everything has its place, contributing to a clutter-free environment. Schedule your appointment to see it soon! VA-approved builder. The other Lots are available to be sold separately.
- Type:
- Single Family-Detached
- Sq.Ft.:
- 2,893
- Status:
- Active
- Beds:
- 4
- Lot size:
- 0.28 Acres
- Year built:
- 2018
- Baths:
- 4.00
- MLS#:
- 2435883
- Subdivision:
- CROSSGATES
ADDITIONAL INFORMATION
Modern Luxury Home like no other! This luxury home is situated on a cul-de-sac in the desirable premier gated community of CROSSGATES Subdivision. This beautiful home is only six years old and has only had one owner. This home features custom fixtures throughout with an open floorplan concept. This home boast high ceilings, relaxing decorative gas log fireplace, with extra-large energy efficient windows with plenty of natural lighting as well as comprehensive surround sound system. All custom window coverings will remain in the home. The elaborate chef kitchen has an enormous granite island, custom backsplash, stainless steel appliances and a side coffee or butler bar area leading to the spacious dining room. The luxurious primary suite offers an expansive primary bathroom with large sunken bath and custom shower with the use of a tankless hot water heater for endless relaxation. This primary bathroom with quartz countertops leads directly to two huge walk-in closets with custom built dressers and shelves for space saving convenient storage. Another Large downstairs bedroom has its own spacious full bathroom for privacy. The two upstairs bedrooms have a convenient Jack and Jill full bathroom. There is also a bonus space for office or sitting area upstairs. The downstairs laundry room that leads to the garage also has a built-in space for an office or folding area. There is an oversized two car garage with plenty of extra room for storage items. The beautifully built covered patio has a built-in brick gas grill with a sink area for entertaining. The lovely yard has an inground irrigation system. This attractive subdivision has a resident only community pool and playground as well as community sitting are in the sun to enjoy your neighbors.
- Type:
- Single Family-Detached
- Sq.Ft.:
- 1,117
- Status:
- Active
- Beds:
- 3
- Year built:
- 1917
- Baths:
- 2.00
- MLS#:
- 2436260
ADDITIONAL INFORMATION
INVESTMENT OPPORTUNITY! Seller will not do any repairs.
- Type:
- Single Family-Detached
- Sq.Ft.:
- 1,791
- Status:
- Active
- Beds:
- 3
- Lot size:
- 0.27 Acres
- Year built:
- 1969
- Baths:
- 2.00
- MLS#:
- 2435855
- Subdivision:
- HIGHPOINT
ADDITIONAL INFORMATION
HIGHLY MOTIVATED SELLER ! Make this house your home. This 3-bedroom, 2-bathroom home sits on a beautiful corner lot in the sought after Highpoint Subdivision. Owner has removed all the carpet and offering a $10,000-flooring allowance with acceptable offer. Roof is 3 years old. Hot water heater is 2 years old. Fresh paint throughout the home. Relaxing covered patio and two car carport and conveniently located in town.
- Type:
- Single Family-Detached
- Sq.Ft.:
- 2,923
- Status:
- Active
- Beds:
- 4
- Lot size:
- 0.53 Acres
- Year built:
- 2010
- Baths:
- 3.00
- MLS#:
- 2435880
- Subdivision:
- Tennyson Oaks
ADDITIONAL INFORMATION
Located on an oversize lot in Tennyson Oaks this 4 bedroom 3 bath home offers a split open floor plan with all the modern conveniences. NO CARPET!!! Laminate wood and tile flooring throughout. This home features two living areas, a formal dining area, separate breakfast area, lots of kitchen cabinets with granite countertops, breakfast bar, a walk-in pantry, undercounter lighting, and a large den with a wood burning fireplace. The primary bedroom has a sitting area along with an ensuite spa like bath with a large two sink vanity and walk-in shower. One bathroom opens to the outside patio for anyone wanting to add a pool or outdoor kitchen. The oversize back yard is surrounded by privacy wood and wrought iron fencing. The sprinkler system is a bonus to this home with lots of room to roam.
- Type:
- Single Family-Detached
- Sq.Ft.:
- 1,704
- Status:
- Active
- Beds:
- 4
- Year built:
- 2024
- Baths:
- 2.00
- MLS#:
- 2435851
- Subdivision:
- OLDE TOWN
ADDITIONAL INFORMATION
Welcome to Olde Town, D.R. Horton’s New Construction Community in Rapides Parish! The Fargo plan is a charming 4 bedroom with an open concept living, kitchen dining layout. The kitchen is designed with sleek white cabinets, granite countertops and a subway tile backsplash and is equipped with stainless steel appliances that include a gas stove, dishwasher, and micro hood. The community has a Homeowner’s Association and offers both a beautiful entry feature and Pond. This home comes with a 10-year warranty. All homes offer smart home automation, wood laminate flooring, fully sodded yards, and electric garages with garage door openers. Move-In Ready! Earn up to $10,000 in closing costs & Special Interest Rate on qualifying homes for qualified buyers when using seller’s preferred lender and title companies. Contract must be written between 5/20/24-6/9/24 and close by 6/27/24.
- Type:
- Single Family-Detached
- Sq.Ft.:
- 1,613
- Status:
- Active
- Beds:
- 3
- Year built:
- 2024
- Baths:
- 2.00
- MLS#:
- 2435843
- Subdivision:
- OLDE TOWN
ADDITIONAL INFORMATION
Welcome to Olde Town, D.R. Horton’s New Construction Community in Rapides Parish! The Denton floorplan offers a spacious open concept living, kitchen, dining area. The main suite also offers a large walk-in closet. The kitchen is designed with sleek white cabinets, granite countertops and a subway tile backsplash and is equipped with stainless steel appliances that include a gas stove, dishwasher, and micro hood. The community has a Homeowner’s Association and offers both a beautiful entry feature and Pond. This home comes with a 10-year warranty. All homes offer smart home automation, wood laminate flooring, fully sodded yards, and electric garages with garage door openers. Move-In Ready! Earn up to $10,000 in closing costs & Special Interest Rate on qualifying homes for qualified buyers when using seller’s preferred lender and title companies. Contract must be written between 5/20/24-6/9/24 and close by 6/27/24.
- Type:
- Single Family-Detached
- Sq.Ft.:
- 2,365
- Status:
- Active
- Beds:
- 3
- Year built:
- 1994
- Baths:
- 3.00
- MLS#:
- 2435420
- Subdivision:
- WOODRIDGE
ADDITIONAL INFORMATION
4009 Mayflower Boulevard is a stunning home on a boulevard in a well established neighborhood in Alexandria. This property has three bedrooms and two and one half baths. Large rooms and an open concept dominate this beauty, PLUS it has an extra room for an office for privately working from home or this room can be whatever you want it to be. The owner has installed gorgeous hardwood floors and the home is spacious. There are 2 separate living areas great for entertaining and hosting large gatherings. Large den area with gas fireplace with logs and a wonderful gas stove is in the kitchen. Kitchen has been updated with all the fixtures and appliances, stunning granite, and it is a cook's dream. Plus a wet bar with a wine fridge! The roof is a newer roof with a lifetime warranty that is transferrable AND it has a cupola with a blue heron! How Louisiana is this??!! So many pluses including it is within walking distance to Compton Park. The refrigerator and washer and dryer stay. Come see yourself living in this home today!
- Type:
- Single Family-Detached
- Sq.Ft.:
- 2,360
- Status:
- Active
- Beds:
- 4
- Lot size:
- 0.19 Acres
- Year built:
- 1959
- Baths:
- 2.00
- MLS#:
- 2435372
ADDITIONAL INFORMATION
Investment Opportunity!!! Here it is, your chance to own the perfect fixer upper on a huge corner lot with a mother-n-law suit. This home has new plumbing, new roof, 6 new mini split A/C units, new windows, new doors, new vinyl siding, and a new privacy fence. This home has been completely gutted and is ready for you to come and put the finishing touches on it. This home is the perfect flip house or an amazing home to call your own.
- Type:
- Single Family-Detached
- Sq.Ft.:
- 1,650
- Status:
- Active
- Beds:
- 3
- Year built:
- 1974
- Baths:
- 2.00
- MLS#:
- 2434967
- Subdivision:
- GOODEARTH
ADDITIONAL INFORMATION
Looking for a great neighborhood, a nice home that is convenient to all businesses? This Good Earth home has three bedrooms, two bathrooms, and a warming wood burning fireplace for those cold winter days. Large primary bedroom with walk in closets and an amazing master bath. You are going to love the granite walk in shower replaced by Bath Planet. The roof is approximately 5-7 years old as is the HVAC. Flooring is ceramic tile, stunning wood vinyl planking, and carpet in two bedrooms. Huge outdoor workshop with electricity, gorgeous flowering plants and a space in the back yard in the garden. The large covered patio is great for cook outs and entertaining. Nice home, nice area and nice price. Come see today!
- Type:
- Single Family-Detached
- Sq.Ft.:
- 2,955
- Status:
- Active
- Beds:
- 4
- Lot size:
- 0.51 Acres
- Year built:
- 2024
- Baths:
- 4.00
- MLS#:
- 2434925
ADDITIONAL INFORMATION
Attention to every detail throughout this new construction by Thomas Bolton. 4 bedroom 3 1/2 bath with 12' and 10' ceilings, stunning living area with custom wood beams, fireplace, and a wall of windows framing the outdoor living area with outdoor fireplace and grill. The kitchen is chefs dream showcasing custom cabinets, custom hood vent, and hidden pantry. The Master bedroom is a perfect place to relax and enjoy the view from the wall of windows facing the backyard. The master bath provides His/Her separate vanities and custom shower. Completion May 2024. Still time to choose finishes!
- Type:
- Single Family-Detached
- Sq.Ft.:
- 1,524
- Status:
- Active
- Beds:
- 3
- Lot size:
- 0.29 Acres
- Year built:
- 1950
- Baths:
- 2.00
- MLS#:
- 2434770
- Subdivision:
- SHIRLEY PARK
ADDITIONAL INFORMATION
Back on the market! Attention investors! This 3-bedroom, 2-bathroom home is conveniently located near shopping, restaurants, and Cabrini Hospital. It has large bedrooms and a large backyard for entertaining. It also has an extra room that could be used as an office.
- Type:
- Single Family-Detached
- Sq.Ft.:
- 1,447
- Status:
- Active
- Beds:
- 3
- Year built:
- 2024
- Baths:
- 2.00
- MLS#:
- 2434505
- Subdivision:
- OLDE TOWN
ADDITIONAL INFORMATION
Welcome to Olde Town, D.R. Horton’s New Construction Community in Rapides Parish! This 3 bedroom 2 bathroom Bellvue floorplan offers walk-in closets in all 3 bedrooms. This plan also features an open concept living, kitchen, dining area. The kitchen is designed with sleek white cabinets, granite countertops and a subway tile backsplash and is equipped with stainless steel appliances that include a gas stove, dishwasher, and micro hood. The community has a Homeowner’s Association and offers both a beautiful entry feature and Pond. This home comes with a 10-year warranty. All homes offer smart home automation, wood laminate flooring, fully sodded yards, and electric garages with garage door openers. Move-In Ready! Earn up to $10,000 in closing costs & Special Interest Rate on qualifying homes for qualified buyers when using seller’s preferred lender and title companies. Contract must be written between 5/20/24-6/9/24 and close by 6/27/24.
- Type:
- Single Family-Detached
- Sq.Ft.:
- 2,079
- Status:
- Active
- Beds:
- 4
- Year built:
- 2024
- Baths:
- 2.00
- MLS#:
- 2434504
- Subdivision:
- OLDE TOWN
ADDITIONAL INFORMATION
Welcome to Olde Town, D.R. Horton’s New Construction Community in Rapides Parish! The Kingston plan is a spacious 4 bed 2 bath home with a large main suite. The open concept kitchen, living dining areas are also spacious and overlook a long, covered corner patio. The kitchen is designed with sleek grey cabinets, granite countertops and a subway tile backsplash and is equipped with stainless steel appliances that include a gas stove, dishwasher, and micro hood. The community has a Homeowner’s Association and offers both a beautiful entry feature and Pond. This home comes with a 10-year warranty. All homes offer smart home automation, wood laminate flooring, fully sodded yards, and electric garages with garage door openers.

Alexandria Real Estate
The median home value in Alexandria, LA is $215,000. This is higher than the county median home value of $131,600. The national median home value is $219,700. The average price of homes sold in Alexandria, LA is $215,000. Approximately 42.38% of Alexandria homes are owned, compared to 39.85% rented, while 17.77% are vacant. Alexandria real estate listings include condos, townhomes, and single family homes for sale. Commercial properties are also available. If you see a property you’re interested in, contact a Alexandria real estate agent to arrange a tour today!
Alexandria, Louisiana has a population of 47,954. Alexandria is less family-centric than the surrounding county with 21.84% of the households containing married families with children. The county average for households married with children is 27.52%.
The median household income in Alexandria, Louisiana is $36,997. The median household income for the surrounding county is $42,655 compared to the national median of $57,652. The median age of people living in Alexandria is 38.8 years.
Alexandria Weather
The average high temperature in July is 92 degrees, with an average low temperature in January of 37.5 degrees. The average rainfall is approximately 59.1 inches per year, with 0.1 inches of snow per year.
