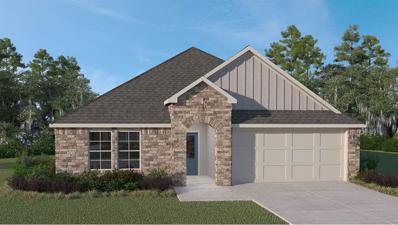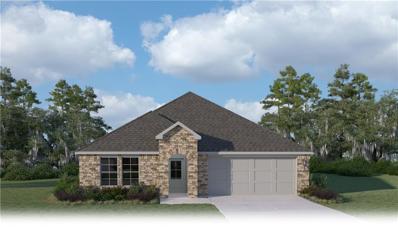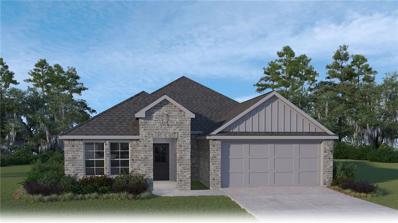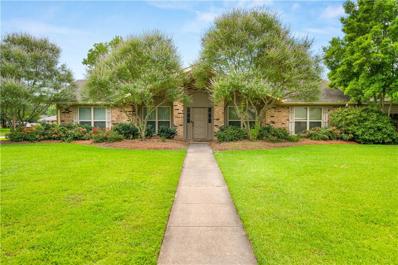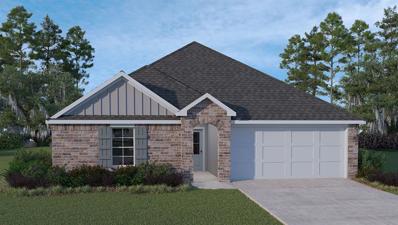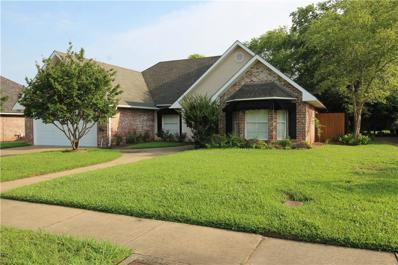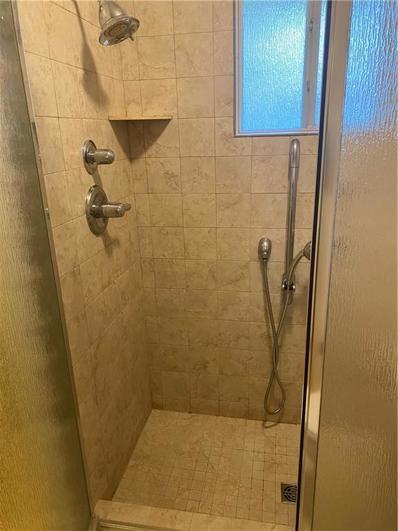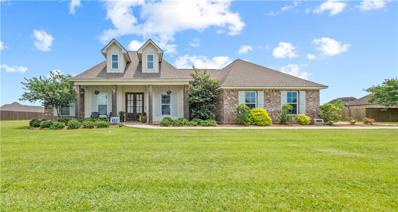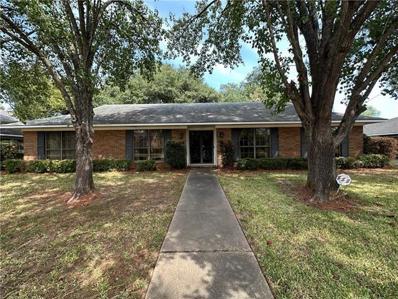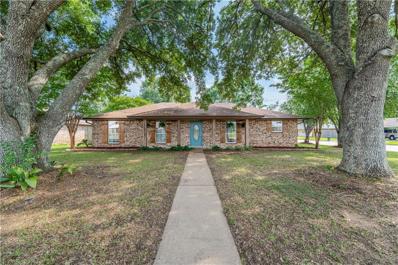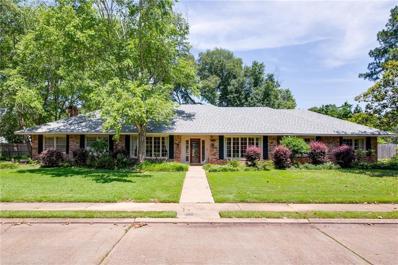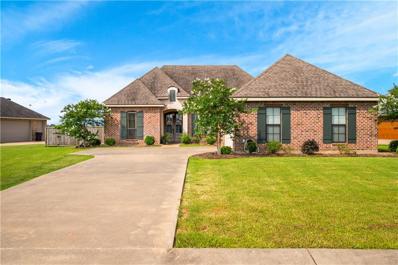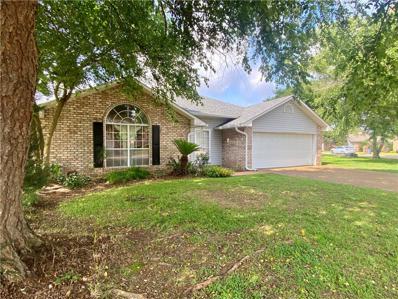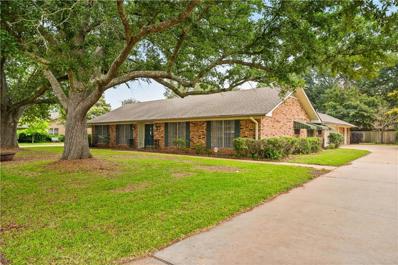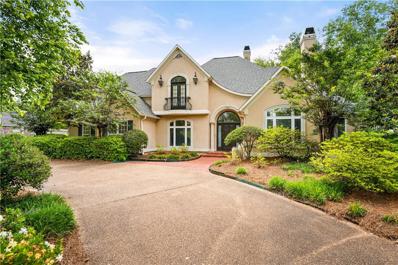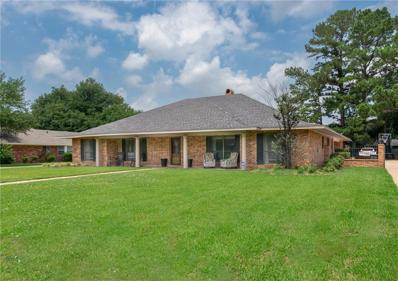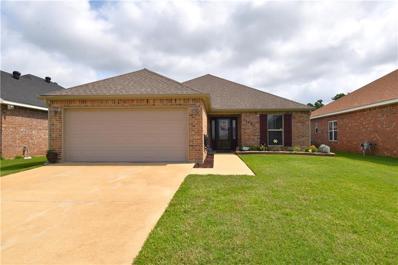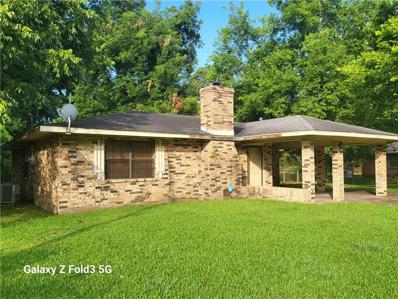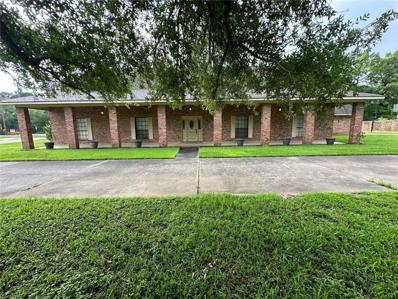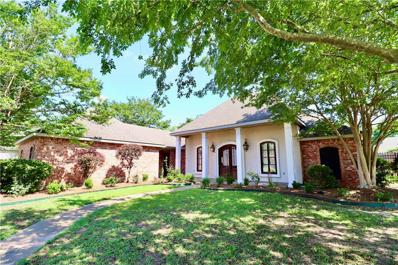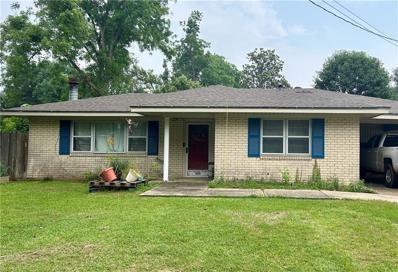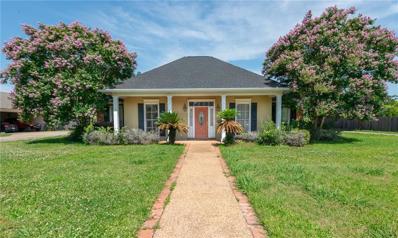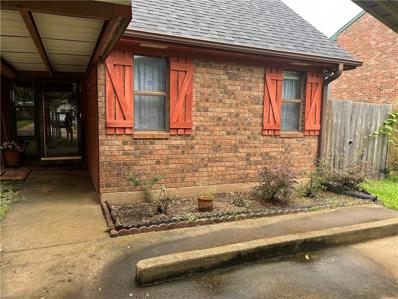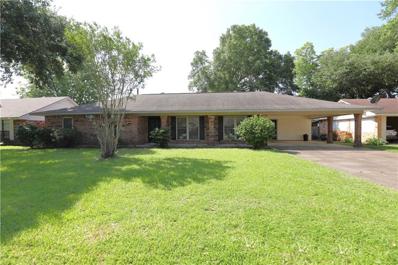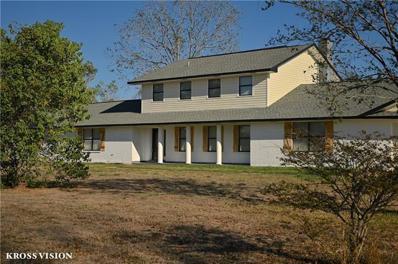Alexandria LA Homes for Sale
- Type:
- Single Family-Detached
- Sq.Ft.:
- 2,079
- Status:
- NEW LISTING
- Beds:
- 4
- Year built:
- 2024
- Baths:
- 2.00
- MLS#:
- 2451480
- Subdivision:
- OLDE TOWN
ADDITIONAL INFORMATION
Welcome to Olde Town, D.R. Horton’s New Construction Community in Rapides Parish! The Kingston plan is a spacious 4 bed 2 bath home with a large main suite. The open concept kitchen, living dining areas are also spacious and overlook a long, covered corner patio. The kitchen is designed with sleek white cabinets, granite countertops and a subway tile backsplash and is equipped with stainless steel appliances that include a gas stove, dishwasher, and micro hood. The community has a Homeowner’s Association and offers both a beautiful entry feature and Pond. This home comes with a 10-year warranty. All homes offer smart home automation, wood laminate flooring, fully sodded yards, and electric garages with garage door openers.
- Type:
- Single Family-Detached
- Sq.Ft.:
- 2,087
- Status:
- NEW LISTING
- Beds:
- 5
- Year built:
- 2024
- Baths:
- 3.00
- MLS#:
- 2451477
- Subdivision:
- OLDE TOWN
ADDITIONAL INFORMATION
Welcome to Olde Town, D.R. Horton’s New Construction Community in Rapides Parish The Lakeview plan is our largest one-story floorplan and boasts 5 bedrooms! This plan has a spacious living room area and a deep corner back patio. The kitchen is designed with sleek white cabinets, granite countertops and a subway tile backsplash and is equipped with stainless steel appliances that include a gas stove, dishwasher, and micro hood. The community has a Homeowner’s Association and offers both a beautiful entry feature and Pond. This home comes with a 10-year warranty. All homes offer smart home automation, wood laminate flooring, fully sodded yards, and electric garages with garage door openers.
- Type:
- Single Family-Detached
- Sq.Ft.:
- 1,613
- Status:
- NEW LISTING
- Beds:
- 3
- Year built:
- 2024
- Baths:
- 2.00
- MLS#:
- 2451479
- Subdivision:
- OLDE TOWN
ADDITIONAL INFORMATION
Welcome to Olde Town, D.R. Horton’s New Construction Community in Rapides Parish! The Denton floorplan offers a spacious open concept living, kitchen, dining area. The main suite also offers a large walk-in closet. The kitchen is designed with sleek white cabinets, granite countertops and a subway tile backsplash and is equipped with stainless steel appliances that include a gas stove, dishwasher, and micro hood. The community has a Homeowner’s Association and offers both a beautiful entry feature and Pond. This home comes with a 10-year warranty. All homes offer smart home automation, wood laminate flooring, fully sodded yards, and electric garages with garage door openers
- Type:
- Single Family-Detached
- Sq.Ft.:
- 2,393
- Status:
- NEW LISTING
- Beds:
- 4
- Lot size:
- 0.47 Acres
- Year built:
- 1973
- Baths:
- 3.00
- MLS#:
- 2449594
- Subdivision:
- CHARLES PARK
ADDITIONAL INFORMATION
Explore this impeccably constructed residence in Charles Park. This 4 bedroom/ 2.1 bathroom property has been recently painted and updated with new windows, as well as tile and wood flooring throughout. The family will appreciate the den featuring a wood fireplace and cathedral ceiling. Relax on the spacious covered patio with an additional covered area fitting for hosting your next barbecue or crawfish boil! Additionally, this home includes a full house generator, workshop/man cave, and ample closet space. Call today to schedule a showing.
- Type:
- Single Family-Detached
- Sq.Ft.:
- 1,447
- Status:
- NEW LISTING
- Beds:
- 3
- Year built:
- 2024
- Baths:
- 2.00
- MLS#:
- 2451448
- Subdivision:
- OLDE TOWN
ADDITIONAL INFORMATION
Welcome to Olde Town, D.R. Horton’s New Construction Community in Rapides Parish! This 3 bedroom 2 bathroom Bellvue floorplan offers walk-in closets in all 3 bedrooms. This plan also features an open concept living, kitchen, dining area. The kitchen is designed with sleek white cabinets, granite countertops and a subway tile backsplash and is equipped with stainless steel appliances that include a gas stove, dishwasher, and micro hood. The community has a Homeowner’s Association and offers both a beautiful entry feature and Pond. This home comes with a 10-year warranty. All homes offer smart home automation, wood laminate flooring, fully sodded yards, and electric garages with garage door openers.
- Type:
- Single Family-Detached
- Sq.Ft.:
- 1,962
- Status:
- NEW LISTING
- Beds:
- 3
- Year built:
- 2005
- Baths:
- 3.00
- MLS#:
- 2451406
- Subdivision:
- BOCAGE
ADDITIONAL INFORMATION
YOUR FOREVER HOME AWAITS IN BOCAGE SUBDIVISION!! Wonderful 3 bedroom, 2.5 bathroom home wiht 1962 HSF awaits its new owners. Beautiful Tray Ceilings, Ceramic Tile, Hardwood floors, Jack and Jill guest bathroom, Split Floor Plan, Formal Dining Room, and Breakfast Room. Kitchen has new Custom Countertops and Stylish Fixtures with Stainless Steel Appliances. Windows have Custom Wood Blinds that will remain in the home. Roof less than 2 years old. Outside Covered Patio with unique insulation to help keep cool in summer months. Home GENERAC with warranty for complete peace of mind. Come take a tour, This home will sell fast! Seller is allowing a $5000 Flooring allowance with acceptable offer.
- Type:
- Single Family-Detached
- Sq.Ft.:
- 2,491
- Status:
- NEW LISTING
- Beds:
- 3
- Lot size:
- 0.35 Acres
- Baths:
- 2.00
- MLS#:
- 2451333
ADDITIONAL INFORMATION
Lovely home available in the coveted Briarwood subdivision off Heyman. This 3 bed 2 bath brick home offers many features such as architectural shingles, sprinkler system, and a great sunroom that overlooks the backyard. Should not last long!
$465,000
262 LINKS Drive Alexandria, LA 71303
- Type:
- Single Family-Detached
- Sq.Ft.:
- 2,387
- Status:
- NEW LISTING
- Beds:
- 4
- Lot size:
- 0.5 Acres
- Year built:
- 2020
- Baths:
- 3.00
- MLS#:
- 2451214
ADDITIONAL INFORMATION
Wow what a beauty. This home has so many wonderful features. 2 car garage, fenced back yard, situated on one of the neighborhoods 3 ponds. This amazing kitchen highlights a 5 burner gas cooktop, stainless steel built-in oven and microwave and a large pantry with an abundance of shelves, countertops and window for natural light. The utility room is spacious with cabinets and a utility sink. The gas inline, on demand water heater provides plenty of hot water. Welcome your family and friends through your unique side entrance. This home offers a spacious living room with a gas log fireplace, beautiful windows to enjoy the great view of the back yard and outdoor kitchen. Speaking of the outdoor kitchen...wow...14 x 30 spacious outdoor space,with a wood fireplace, large gas grill, wonderful wooden ceilings all inviting you and your friends to relax and visit. A wonderful community in a great location. 4 bedrooms, 2 1/2 baths large dining room and so much more. The primary suite features a nice soak tub, seperate shower, oversized closet with built in drawers. The home has so much great space and provides so much comfort inside and out.. This is a one owner home built in 2020.
- Type:
- Single Family-Detached
- Sq.Ft.:
- 2,073
- Status:
- NEW LISTING
- Beds:
- 3
- Year built:
- 1976
- Baths:
- 3.00
- MLS#:
- 2451079
- Subdivision:
- CHARLES PARK
ADDITIONAL INFORMATION
Charles park home that's in a great family area, walking distance to Compton park. Home has 3 bedroom and 2 full baths plus half bath, Den with fireplace and large living/dinning room in front of house facing the street. Beautiful large oak tree in back yard next to patio. 2 car carport with outside storage. Near shopping and all amenities that Alexandria has to offer.
- Type:
- Single Family-Detached
- Sq.Ft.:
- 1,650
- Status:
- NEW LISTING
- Beds:
- 3
- Lot size:
- 0.27 Acres
- Year built:
- 1978
- Baths:
- 2.00
- MLS#:
- 2450541
- Subdivision:
- GOODEARTH
ADDITIONAL INFORMATION
Welcome to your dream home! This gorgeous 3 Bedroom Home with Potential 4th Bedroom and 2 Baths - Recently Remodeled! This stunning property, boasting a contemporary design and thoughtful upgrades, is a true gem in the heart of a highly desirable neighborhood. Located conveniently to various amenities including shopping centers, restaurants, banks, and pharmacies, this residence offers both comfort and convenience. Spacious Interior: Step into a beautifully remodeled interior featuring three bedrooms and two baths, with the potential for a fourth bedroom should you desire. The layout is both functional and inviting, providing ample space for relaxation and entertainment. No detail has been spared in the recent remodel of this home. Enjoy the luxury of beautiful kitchen, adding both style and functionality to your culinary adventures. The wood-burning fireplace in the living room creates a cozy ambiance, great for chilly evenings or gatherings with loved ones. Say goodbye to clutter with the abundance of storage options available throughout the home. From closets to cabinets, there's plenty of room to keep your belongings organized and out of sight. The interior has been tastefully updated with updated lighting fixtures and a fresh color palette, enhancing the overall aesthetic appeal of the home. Every corner exudes warmth and charm, making you feel right at home from the moment you step inside. Outdoor Oasis: Situated on a corner lot, this property offers a private and fenced-in backyard shaded by awesome trees, providing the perfect retreat for outdoor relaxation and entertaining. The landscaped lot adds to the curb appeal, creating a welcoming atmosphere for both residents and guests. Convenient Location: Nestled in an established subdivision nearby schools, places of worship, and other community amenities, this home offers easy access to everything you need. I am sure you'll appreciate the convenience of the location.
- Type:
- Single Family-Detached
- Sq.Ft.:
- 3,096
- Status:
- Active
- Beds:
- 4
- Lot size:
- 0.73 Acres
- Year built:
- 1973
- Baths:
- 3.00
- MLS#:
- 2450328
- Subdivision:
- CHARLES PARK
ADDITIONAL INFORMATION
Welcome to this beautiful one-owner home where elegance meets comfort. The inviting leaded glass front door opens into spacious living areas filled with natural light from abundant windows. Enjoy serene views of the backyard and swimming pool from a sunroom that is ready for summer entertaining! Located on an oversized corner lot in the Charles Park neighborhood! Lots of convenient sidewalks that make walking to the park a breeze. Four bedrooms, Two and a half baths, lots of closet space...even a generous size cedar closet. This home is the perfect blend of style and functionality.
- Type:
- Single Family-Detached
- Sq.Ft.:
- 2,129
- Status:
- Active
- Beds:
- 3
- Lot size:
- 0.31 Acres
- Year built:
- 2015
- Baths:
- 2.00
- MLS#:
- 2450324
ADDITIONAL INFORMATION
Welcome to your slice of paradise on the golf course! This stunning 3-bedroom, 2-bathroom home boasts a bonus office space (currently being used as an extra bedroom) and a brand-new outdoor addition perfect for cooking and entertaining under the open sky. Step inside to discover tall ceilings, gorgeous fixtures and countertops, all complemented by other updated features throughout. The heart of the home is the kitchen, which opens seamlessly to the living area, ideal for hosting gatherings with friends and family. Outside, the fully fenced yard offers privacy and security, while the backdrop of a serene water view creates a tranquil setting for relaxation. The bedrooms feature large walk-in closets that provide ample storage space. There's also a generously sized laundry room with extra counter space and a washing sink which adds convenience and functionality. There is plenty of storage as well as a double car garage and great landscaping. Don't miss this opportunity to own a beautifully appointed home in the sought-after location of The Links Subdivision.
- Type:
- Single Family-Detached
- Sq.Ft.:
- 1,675
- Status:
- Active
- Beds:
- 3
- Lot size:
- 0.15 Acres
- Year built:
- 2000
- Baths:
- 2.00
- MLS#:
- 2449572
- Subdivision:
- COBBLESTONE VILLAGE
ADDITIONAL INFORMATION
A CHOICE LOCATION is yours when you live in this 3 bedroom, 2 bath home just minutes away from the hustle and bustle of Jackson St. Extension. Quiet, small neighborhood makes for enjoyable at-home relaxing-time after a busy day at work. Amenities include open floor plan, tall ceilings, wood-burning fireplace and a lovely back yard with covered patio. Make your appointment now to see!
- Type:
- Single Family-Detached
- Sq.Ft.:
- 2,355
- Status:
- Active
- Beds:
- 3
- Lot size:
- 0.38 Acres
- Year built:
- 1971
- Baths:
- 3.00
- MLS#:
- 2448095
- Subdivision:
- CHARLES PARK
ADDITIONAL INFORMATION
If walls could talk, they could tell some funny stories about the wonderful times the family had while living in this spacious 3-bedroom 2.5 bath home. Situated among large live oak trees and beautiful landscaping, this home has two living areas, one with a large formal living/dining area great room for today’s media room as well as a separate den featuring a woodburning fireplace and plenty of bookshelves. Just off the den area is a breakfast room, and a breakfast bar, flanked by a kitchen with top-of-the-line appliances including a double oven, dishwasher, cooktop, pantry, and lots of cabinets with pot drawers all combine to make this kitchen a cook’s dream. Large bedrooms, bathrooms, and a primary suite with adjoining bath round out this spacious home. There is ample space in the utility room for an additional refrigerator or freezer along with a half bath. The covered patio and extended patio have a brick seating area, as well as a private fenced backyard offering hours of enjoyment for entertaining or those family cookouts. Just off the carport/garage you will find a large storage room with access to the driveway.
- Type:
- Single Family-Detached
- Sq.Ft.:
- 5,617
- Status:
- Active
- Beds:
- 5
- Lot size:
- 0.43 Acres
- Year built:
- 1998
- Baths:
- 5.00
- MLS#:
- 2449427
- Subdivision:
- CHARLES PARK
ADDITIONAL INFORMATION
Southern comfort and touches of old world charm abound in this impressive 5-bedroom, 5-bath French Country home with its resplendent facade, professional landscaping, open floor plan & numerous interior spaces with multiple uses. Shade trees and colorful shrubs frame hidden circle drive and beckon down the driveway to three car plus parking, storage garage and security gate. And... as a free bonus just a few steps across the street, you can claim the grass-covered hills, winding walking paths, perfectly placed shade trees and the newly renovated/upgraded Compton Park as your personal playground - walk your dogs or just yourself, meet your friends, enjoy nature close by..... Built in 1998 by Jeff Burns, this two story chateau-styled home opens to a foyer flanked by cozy music room or library with fireplace and formal dining room, both w/ exquisite moldings & ceiling treatments. The inviting main living room w/ triple arched windows & second fireplace adjoins an expansive light-filled, neutrally-decorated kitchen w/ 2 work/serve or cook islands, gas range, dbl ovens, refrigerator, tons of storage/display space and more! An informal dining area is located on one side & a sizeable pantry plus butler's pantry on other side leads to dining room. Two bedrooms, including beautifully oversized owners' suite, are located downstairs & 3 bedrooms (plus a sky-lighted central living area and gargantuan gameroom) are located upstairs. The primary suite which features wood flooring, semi-barrel ceiling stretching to 13 feet, arched windows & exterior door accessing private backyard and patio comes with a "spa-aah" bath highlighted by stone counters, large mirrors, an array of built-in storage options, soaker tub & newer tiled shower that can host a crowd. Other amenities include laundry room with utility sink (washer/dryer can remain), 5th bath outside by storage room, painted concrete block fencing encircling backyard, new architectural shingle roof installed 4/24 and 5 HVAC systems.
- Type:
- Single Family-Detached
- Sq.Ft.:
- 2,681
- Status:
- Active
- Beds:
- 4
- Lot size:
- 0.41 Acres
- Year built:
- 1979
- Baths:
- 4.00
- MLS#:
- 2449971
- Subdivision:
- CLERMONT
ADDITIONAL INFORMATION
Step into this stunning, renovated 4-bedroom, 3 1/2-bathroom home ideally situated off Versailles Blvd. This elegant residence offers convenience, luxury, and modern style. The back patio boasts an inviting oasis with a sparkling in-ground pool and a tranquil retreat. Plus, a pool room adds to the allure. Don't miss out on the added bonus of a formal dining room and two spacious living areas!
- Type:
- Single Family-Detached
- Sq.Ft.:
- 1,454
- Status:
- Active
- Beds:
- 3
- Lot size:
- 0.11 Acres
- Year built:
- 2016
- Baths:
- 2.00
- MLS#:
- 2449973
- Subdivision:
- NORTH PARK VILLAGE 1
ADDITIONAL INFORMATION
Welcome to this exquisite custom-built home in Alexandria, meticulously crafted by Scott Wallace of Melot Construction. This residence offers a perfect blend of style, comfort, and functionality, featuring three bedrooms and two baths. The open floor plan seamlessly connects the living area, dining space, and kitchen. The home's immaculate condition reflects the owner's pride in maintenance and care. The kitchen is complete with a breakfast bar and all appliances, including a refrigerator, which will remain with the home. The interior boasts ceramic tile throughout. The primary bedroom is exceptionally spacious, featuring a stunning tray ceiling, a deep soaking tub with subway tile surround, double vanities, and two generous walk-in closets. The guest bedrooms, separated from the primary suite for added privacy, are well-sized with ample closet space and share a full bath. This home has great curb appeal with its lush lawn and landscaping. Exterior features include a 2 car garage, beautiful lighting, a welcoming covered patio, and an expansive uncovered patio for grilling and outdoor gatherings. The owner has also established a small garden, enhancing the property's charm, and the fully fenced privacy fence ensures tranquility and security. Designed for low-maintenance living, this home is great for those seeking convenience and ease. It is an exceptional opportunity in its price range, offering unmatched quality and appeal. Don't miss the chance to make this outstanding property your new home. Call today to schedule a viewing and experience the charm and elegance of this Alexandria gem.
- Type:
- Single Family-Detached
- Sq.Ft.:
- 800
- Status:
- Active
- Beds:
- 2
- Lot size:
- 1 Acres
- Year built:
- 1980
- Baths:
- 2.00
- MLS#:
- 2449819
- Subdivision:
- WALNUT GROVE
ADDITIONAL INFORMATION
COZY HOME!! Conveniently located in a quiet neighborhood just seconds away from I49. This home has great potential for the buck! Relax on the huge acre lot in the well-manicured yard during the spring and summer or just chill by the cozy wood burning fireplace during the chilly months. This may be your starter home or even an investment property. Its yours for the right price. Book your showing today! More photos to come.
- Type:
- Single Family-Detached
- Sq.Ft.:
- 5,838
- Status:
- Active
- Beds:
- 5
- Year built:
- 1982
- Baths:
- 3.00
- MLS#:
- 2449767
ADDITIONAL INFORMATION
This starter home is nestled in the middle of Alexandria, LA! The home is in need of TLC and would be a great project home for the right buyer!
- Type:
- Single Family-Detached
- Sq.Ft.:
- 2,576
- Status:
- Active
- Beds:
- 4
- Lot size:
- 0.35 Acres
- Year built:
- 2007
- Baths:
- 3.00
- MLS#:
- 2449726
- Subdivision:
- West Pointe
ADDITIONAL INFORMATION
THIS IS IT!!! LOOK NO FURTHER!!! This is a Custom, 4 Bedroom, 3 Bathroom Home. Located in the sought-after West Pointe Neighborhood!! This manicured home has an Open Floor Plan that includes ample space for both Formal Dining and Informal Dining!! There is a wonderful Chef's Kitchen with Custom Counters, Custom Cabinets and Beautiful Backsplash!! The primary bedroom is Oversized with Large Primary Bathroom to match. The Large Backyard has a Covered Patio, Brick Workshop with electricity and whole house Generac for reliability and comfort when needed. Come take a look today before it is gone!!
$189,900
4011 LEON Drive Alexandria, LA 71303
- Type:
- Single Family-Detached
- Sq.Ft.:
- 1,866
- Status:
- Active
- Beds:
- 3
- Lot size:
- 0.29 Acres
- Year built:
- 1967
- Baths:
- 2.00
- MLS#:
- 2449518
- Subdivision:
- DESELLE, L.E.
ADDITIONAL INFORMATION
Welcome to this charming and spacious 3-bedroom, 2-bathroom home, centrally located in an established Alexandria neighborhood. This property features a large living/dining/kitchen space that is perfect for entertaining. The kitchen is bright and airy, with plenty of cabinet space. The primary bedroom opens onto the back patio, giving you easy access to the fully fenced backyard and inground pool. Enjoy the financial peace of mind of having incredibly low electricity bills with your solar panels, which will convey with sale.
- Type:
- Single Family-Detached
- Sq.Ft.:
- 2,280
- Status:
- Active
- Beds:
- 4
- Lot size:
- 0.37 Acres
- Year built:
- 1996
- Baths:
- 3.00
- MLS#:
- 2449158
ADDITIONAL INFORMATION
Take a closer look at this updated home located in one of Alexandria's most desirable areas. 5114 Mallard features large living areas, open floor plan and good sized secondary bedrooms. Thanks to a location just off Versailles, the new owner will have easy access to shopping, entertainment options, and the Alexandria International Airport/Hwy 28 west. The roof was replaced (Spring 2024) with upgraded 30 year architectural shingles.
- Type:
- Single Family
- Sq.Ft.:
- 1,111
- Status:
- Active
- Beds:
- 2
- Year built:
- 1981
- Baths:
- 3.00
- MLS#:
- 2448553
- Subdivision:
- BROOKHAVEN
ADDITIONAL INFORMATION
This charming 2-bedroom, 2.5-bathroom townhome is ideally situated off Hwy 28 W, offering convenient access to grocery stores, healthcare facilities, restaurants, and entertainment venues. Each upstairs bedroom features two closets and an en-suite bathroom. A downstairs half bath adds convenience. The upstairs nook is currently being used for a compact office setup. The eat-in kitchen includes a breakfast bar, and the dining area leads to a covered patio. A separate living room boasts vaulted ceilings. The property also includes a fenced backyard with a storage building, two covered parking spots, and an alarm system.
- Type:
- Single Family-Detached
- Sq.Ft.:
- 1,851
- Status:
- Active
- Beds:
- 3
- Lot size:
- 0.29 Acres
- Year built:
- 1980
- Baths:
- 2.00
- MLS#:
- 2448523
- Subdivision:
- GEORGETOWN
ADDITIONAL INFORMATION
Location, location, location and move-in-ready: kitchen and bathrooms were updated, all of the wallpaper has been removed, fresh paint throughout, and a wall was taken down to open the floor plan! Shelving was removed to increase the floor space of the den with gas logs/brick fireplace, and new fans with updated lighting fixtures were installed. Your furniture and interiors will fit seamlessly in this open floor plan. You will enjoy the walk-in closets, large closets, and hall closets offering ample storage. The large, covered patio further extends the living space outside to enjoy the privacy fenced backyard. The storage extends outside with a large storage building and storeroom closet. This home offers convenience, open concept, updates, and closets! You will enjoy calling this address home!
- Type:
- Single Family-Detached
- Sq.Ft.:
- 4,100
- Status:
- Active
- Beds:
- 6
- Year built:
- 1975
- Baths:
- 4.00
- MLS#:
- 2448184
ADDITIONAL INFORMATION
MOTIVATED SELLER !!!. Looking for a big family home in a great location right off of 28 West in Alexandria? This home is located close to the recreation complex, airport and local businesses and has ample indoor and outdoor space. Measuring approximately 4100 square foot heated, this home features 2 Primary bedrooms both with their own primary bath rooms. This spacious home has 6 bedrooms and 4 full bath rooms, a expansive dining room that is open to a spacious kitchen, which is all electric, with an attached Butlers Pantry. Relax in the spacious den that has a wood burning fireplace and with cedar and birch woodwork. Outside, enjoy a large patio and deck area that is adjacent to the salt water pool. A new roof, siding, insulation and septic pump installed in 2021. with a little TLC this home could be stunning.


Information contained on this site is believed to be reliable; yet, users of this web site are responsible for checking the accuracy, completeness, currency, or suitability of all information. Neither the New Orleans Metropolitan Association of REALTORS®, Inc. nor the Gulf South Real Estate Information Network, Inc. makes any representation, guarantees, or warranties as to the accuracy, completeness, currency, or suitability of the information provided. They specifically disclaim any and all liability for all claims or damages that may result from providing information to be used on the web site, or the information which it contains, including any web sites maintained by third parties, which may be linked to this web site. The information being provided is for the consumer’s personal, non-commercial use, and may not be used for any purpose other than to identify prospective properties which consumers may be interested in purchasing. The user of this site is granted permission to copy a reasonable and limited number of copies to be used in satisfying the purposes identified in the preceding sentence. By using this site, you signify your agreement with and acceptance of these terms and conditions. If you do not accept this policy, you may not use this site in any way. Your continued use of this site, and/or its affiliates’ sites, following the posting of changes to these terms will mean you accept those changes, regardless of whether you are provided with additional notice of such changes. Copyright 2024 New Orleans Metropolitan Association of REALTORS®, Inc. All rights reserved. The sharing of MLS database, or any portion thereof, with any unauthorized third party is strictly prohibited.
Alexandria Real Estate
The median home value in Alexandria, LA is $117,400. This is lower than the county median home value of $131,600. The national median home value is $219,700. The average price of homes sold in Alexandria, LA is $117,400. Approximately 42.38% of Alexandria homes are owned, compared to 39.85% rented, while 17.77% are vacant. Alexandria real estate listings include condos, townhomes, and single family homes for sale. Commercial properties are also available. If you see a property you’re interested in, contact a Alexandria real estate agent to arrange a tour today!
Alexandria, Louisiana 71303 has a population of 47,954. Alexandria 71303 is less family-centric than the surrounding county with 21.4% of the households containing married families with children. The county average for households married with children is 27.52%.
The median household income in Alexandria, Louisiana 71303 is $36,997. The median household income for the surrounding county is $42,655 compared to the national median of $57,652. The median age of people living in Alexandria 71303 is 38.8 years.
Alexandria Weather
The average high temperature in July is 92 degrees, with an average low temperature in January of 37.5 degrees. The average rainfall is approximately 59.1 inches per year, with 0.1 inches of snow per year.
