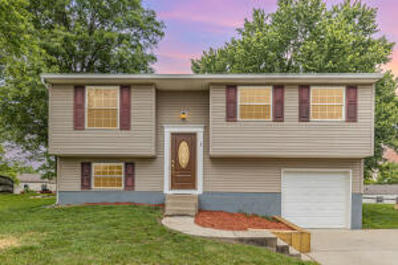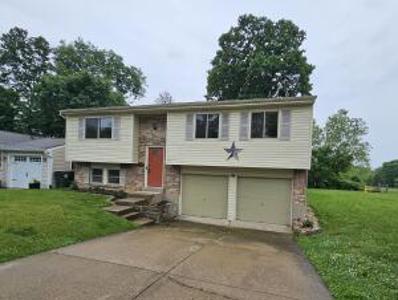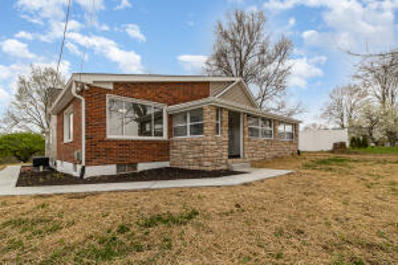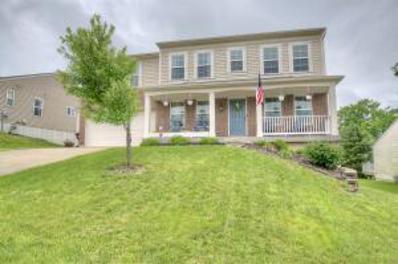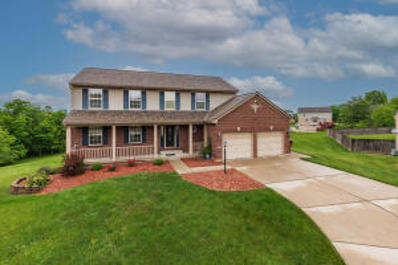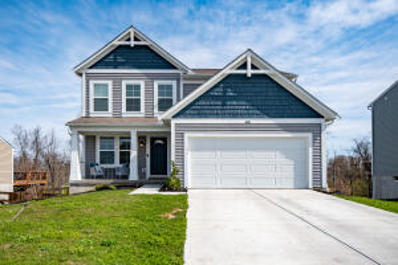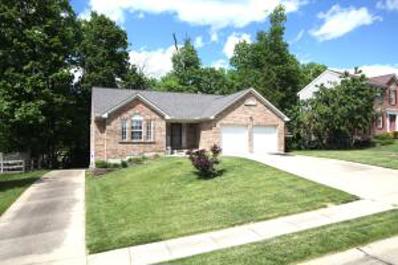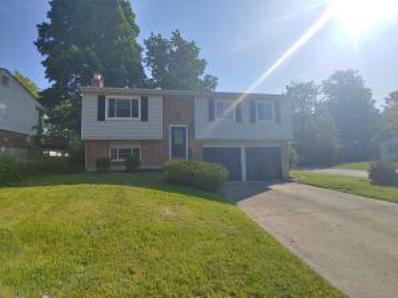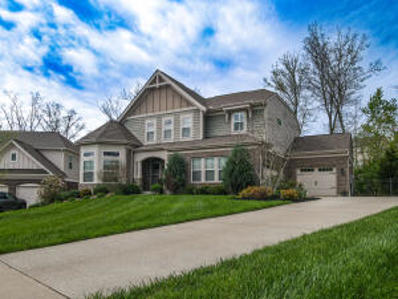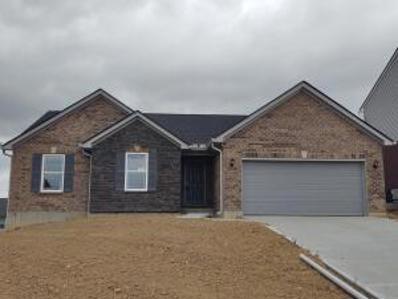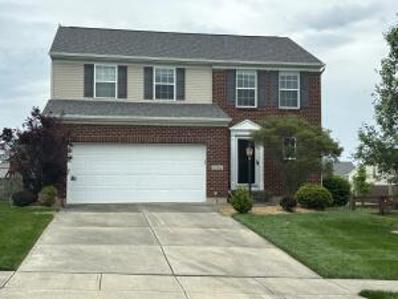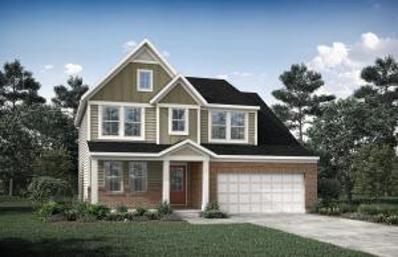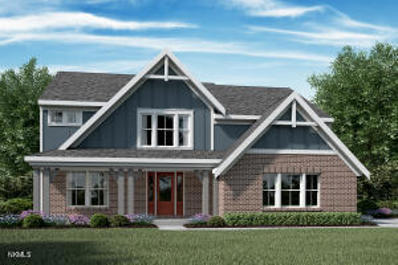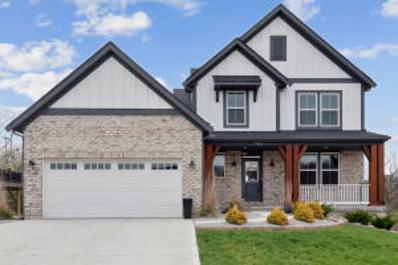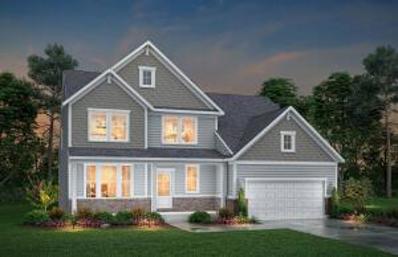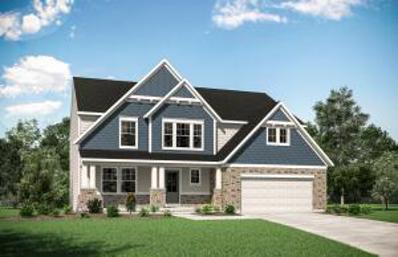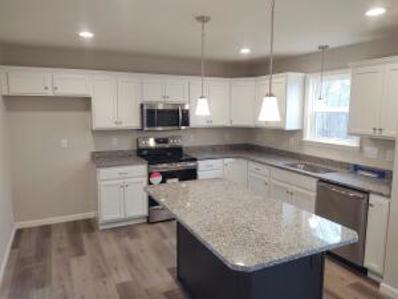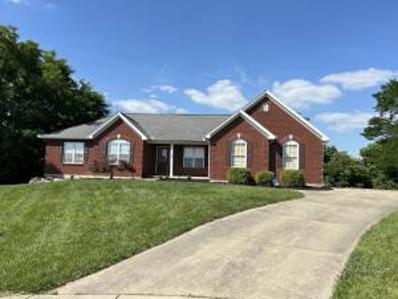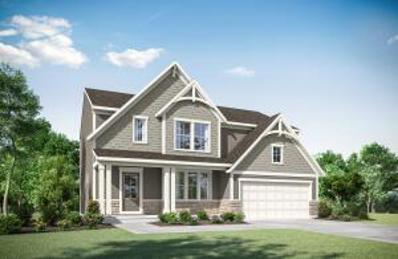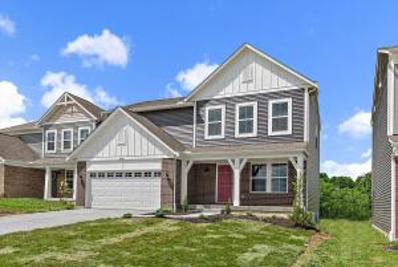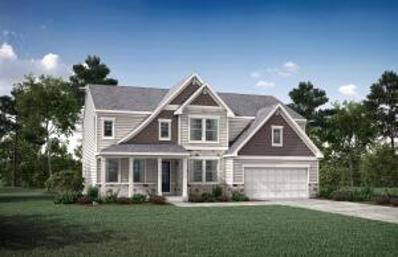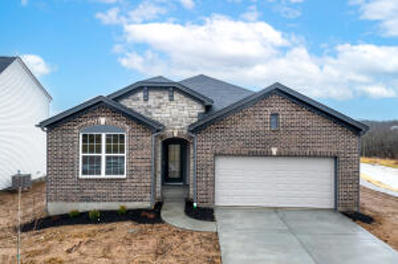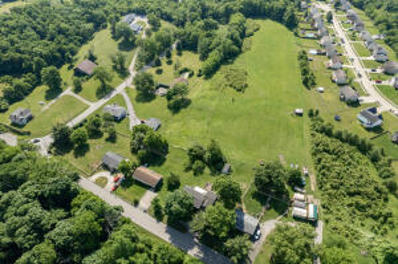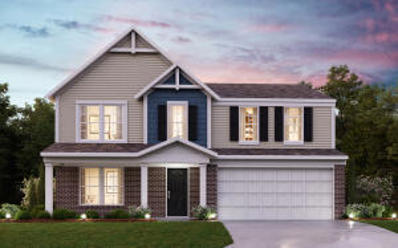Independence KY Homes for Sale
- Type:
- Single Family
- Sq.Ft.:
- 1,026
- Status:
- NEW LISTING
- Beds:
- 4
- Lot size:
- 0.19 Acres
- Baths:
- 2.00
- MLS#:
- 622933
ADDITIONAL INFORMATION
Located in an adorable neighborhood, this bi-level home offers not just a place to live, but a community to grow in. From the friendly neighbors to the convenient amenities nearby, every aspect of this location adds to the appeal of this charming home. Don't miss out on the opportunity to make this bi-level gem yours and start creating memories that will last a lifetime. Seller has prepped this home to be move-in ready. Fourth bedroom could be a primary or a second living room.
- Type:
- Single Family
- Sq.Ft.:
- 1,231
- Status:
- NEW LISTING
- Beds:
- 3
- Lot size:
- 0.12 Acres
- Year built:
- 1976
- Baths:
- 2.00
- MLS#:
- 622917
ADDITIONAL INFORMATION
This updated 3 bdrm bi-level features a quiet setting backing to scenic farmland, open floor plan, completely fenced/private lot, 2 full baths, 2 car garage, extra parking pad, gorgeous hand-scraped wood floors in the LR/DR/kit/hall/entryway, 1231 sq ft, updated kitchen with granite counters and tile backsplash, counter bar/island, stainless steel appliances, replacement windows, remodeled baths, new carpeting on steps and LL, deck and patio, firepit, and small storage shed. Low-maintenance exterior. Community pool/clubhouse/play area/dog park. Eligible for 0% down USDA financing! Immediate occupancy!
- Type:
- Single Family
- Sq.Ft.:
- 1,718
- Status:
- NEW LISTING
- Beds:
- 3
- Lot size:
- 0.37 Acres
- Baths:
- 1.00
- MLS#:
- 622895
ADDITIONAL INFORMATION
Welcome home to this beautifully, updated home featuring 3 bedrooms, 1 bath, granite counters in the kitchen, 1st floor laundry, bonus loft/office, updated electric, HVAC 2023, water heater 2020, new windows, new driveway, The front enclosed patio with a gorgeous updated stone facade is perfect for plants and relaxation. The back deck and patio with a detached shed has wooded views for some peace and tranquility. This is definitely a must see. Schedule your showing today.
- Type:
- Single Family
- Sq.Ft.:
- n/a
- Status:
- NEW LISTING
- Beds:
- 4
- Lot size:
- 0.21 Acres
- Year built:
- 2015
- Baths:
- 4.00
- MLS#:
- 622860
ADDITIONAL INFORMATION
Much larger than it appears! You must check out this lovely home with tons of room for entertainment and family! Formal dining room, office, eat-in-ktichen, with granite counters that walks out to fenced backyard w/1st floor laundry, oversized garage and a loft! Features 4 bedrooms upstaris as well as a full finished basement that walks out and boasts a full kitchen, full bath, could be a 5th bedroom and exercise room! This home has to be on your list!
- Type:
- Single Family
- Sq.Ft.:
- n/a
- Status:
- NEW LISTING
- Beds:
- 4
- Lot size:
- 0.69 Acres
- Year built:
- 2003
- Baths:
- 4.00
- MLS#:
- 622855
ADDITIONAL INFORMATION
Looking for lots of space, end of cul-de-sac on just over a half acre, and in a neighborhood? Well here it is. This four bed four bath home is ready for you! All new carpet, paint, and granite counter-tops in this large home. You will love this extra garage in the back is perfect for those hobbies, car or lawn mower, tractor. The owners suite is large with cathedral ceilings and large soaking tum and separate shower and commode room. Large family room and finished lower level with walk-out makes the perfect home.
- Type:
- Single Family
- Sq.Ft.:
- n/a
- Status:
- NEW LISTING
- Beds:
- 3
- Lot size:
- 0.24 Acres
- Year built:
- 2022
- Baths:
- 3.00
- MLS#:
- 622805
- Subdivision:
- Greens of Glenhurst
ADDITIONAL INFORMATION
Meticulously Maintained Fischer Wesley Craftsman Offering an Open Plan Perfect for Entertaining w/Seller Added Deck & Fencing*Gorgeous Granite Kitchen w/Massive Island, Upgraded Sink & Cabinets & Breakfast Area*Living Rm Features Walk-out to Large Deck Overlooking Tree Lined Views*Owners suite Features Adjoining Bath & W/I Closet*Bonus Upper Lvl Loft & Sizable Bedrooms*Private Main Lvl Study w/French Doors*Unfinished Lower Lvl has Rough-in Full Bath & Walk-out to Fenced-in Yard*No HOA*Perfectly Situated Between Florence & Independence w/Easy Access to Dining & Expressway
- Type:
- Single Family
- Sq.Ft.:
- n/a
- Status:
- NEW LISTING
- Beds:
- 4
- Lot size:
- 0.28 Acres
- Year built:
- 2002
- Baths:
- 3.00
- MLS#:
- 622803
ADDITIONAL INFORMATION
Come and see this well maintained, Arlinghaus built, 4 bedroom, 3 full bath brick ranch conveniently located just minutes from shopping, restaurants, highways & more! Finished basement with a separate entrance door, its own driveway and parking, kitchen, full bath, bedroom & family room, yet still plenty of storage. It would be perfect for family visiting or multi generational living! BRAND NEW HVAC and water heater/roof replaced in 2021/garage door panels, motors, mechanics, keypads & remotes replaced in 2024/gas FP, HDWD floors in the foyer/New carpet and flooring in LL/all appliances stay in both kitchens plus washer and dryer stay in the convenient 1st floor laundry room/first floor is wheelchair accessible from the 2 car garage with a built in ramp that can be lowered. All of this, plus a nice deck and covered front porch to enjoy your morning cup of coffee! Open house Thursday May 16th from 6pm-7pm.
- Type:
- Single Family
- Sq.Ft.:
- n/a
- Status:
- NEW LISTING
- Beds:
- 3
- Lot size:
- 0.15 Acres
- Year built:
- 1956
- Baths:
- 2.00
- MLS#:
- 622847
ADDITIONAL INFORMATION
*Multiple Offers, Please Submit HB by Sunday at 9 PM, Seller to review on Monday, May 20th. Seller may select an offer at any time.* Updated and move-in ready home on corner lot. Large deck overlooking a peaceful setting, with fully fenced in backyard. Newer hardwood and LTV flooring, light fixtures, and hardware throughout. Newer countertops and stainless steel appliances in the kitchen. Large brick fireplace in lower level living room. Two full bathrooms. Make this yours today!
- Type:
- Single Family
- Sq.Ft.:
- 4,000
- Status:
- Active
- Beds:
- 4
- Lot size:
- 0.29 Acres
- Year built:
- 2016
- Baths:
- 4.00
- MLS#:
- 622527
ADDITIONAL INFORMATION
OPEN HOUSE THIS SUNDAY May 19 , 1-3 P.M. Desirable beautiful Sycamore Creek. Bradford floor plan French doors to 1st floor study, SS appliances, large island w/prep sink, granite, gas cooktop, double wall ovens, multi-height cabinets, hearth rm w/FP, 9ft ceilings, owners dlx bath & tray ceiling, primary & hall bath have double vanities, 3 car garage, professionally finished lower level w/walkout, full bath, fireplace and huge wet bar. Wood floors throughout first floor. private wooded cul de sac lot. Luscious landscaping and treed backyard side entry garage and landscape lighting. Enjoy your private trex deck or lower level patio w/ hot tub and pergola. Chef's kitchen with custom cabinets and stainless appliances. Large first floor family room Second floor oversized laundry room. All 4 bedrooms have large walk-in closets with the primary bathroom featuring a HUGE walk-in closet. large shower and separate soaking tub and stunning tray ceiling ,ll has storage room, wet bar, gym, media room,
- Type:
- Single Family
- Sq.Ft.:
- n/a
- Status:
- Active
- Beds:
- 3
- Year built:
- 2024
- Baths:
- 3.00
- MLS#:
- 622507
ADDITIONAL INFORMATION
Brand new Austin floor plan in the Greens of Glenhurst by Arlinghaus Builders on new street off Berlander. This ranch home offers a partially finished basement with walkout access. Open floor plan contains cathedral ceiling in great room and kitchen. Tray ceiling in primary bedroom with tile shower at bath. Granite countertops, 1st floor laundry are just a few of the additional ammenties included. Call today to setup your showing
- Type:
- Single Family
- Sq.Ft.:
- 1,680
- Status:
- Active
- Beds:
- 3
- Lot size:
- 0.21 Acres
- Year built:
- 2010
- Baths:
- 3.00
- MLS#:
- 622502
ADDITIONAL INFORMATION
Welcome Home! Spotless and move in ready. Brick wrapped two story home with second floor laundry. Bright and open floorplan, breakfast area walks out to beautiful, fenced backyard with firepit. Finished lower level for relaxing and entertaining.
- Type:
- Single Family
- Sq.Ft.:
- n/a
- Status:
- Active
- Beds:
- 4
- Year built:
- 2024
- Baths:
- 4.00
- MLS#:
- 622498
ADDITIONAL INFORMATION
Thoughtful kitchen layout with a center prep island and window sink allowing views of the outdoors. Huge primary bedroom suite just right for relaxing plus the large walk-in closet is ideal.
- Type:
- Single Family
- Sq.Ft.:
- n/a
- Status:
- Active
- Beds:
- 4
- Lot size:
- 0.21 Acres
- Year built:
- 2023
- Baths:
- 3.00
- MLS#:
- 621863
ADDITIONAL INFORMATION
New Construction by Fischer Homes in the beautiful Meadow Glen community with the Blair Coastal Classic featuring an island kitchen with pantry, upgraded maple cabinetry, quartz countertops and stainless steel appliances. Walkout morning room all open to family room. Included rec room and study with French doors. Primary bedroom with en suite and sitting room, double vanity, tub, and shower. Addt'l 3 bedrooms, and hall bath. 2 car garage. Unfinished basement.
- Type:
- Single Family
- Sq.Ft.:
- 2,457
- Status:
- Active
- Beds:
- 3
- Lot size:
- 0.23 Acres
- Year built:
- 2022
- Baths:
- 3.00
- MLS#:
- 621744
ADDITIONAL INFORMATION
Built just two years ago, this Fischer, cul-de-sac located ''Charles'' model, is filled with natural light. With 3 bedrooms and 2.5 baths this home is waiting for your personal touches. It has a two-story Great Room that seamlessly opens to the Kitchen which boasts a large granite island, and the Dining area. But if anyone is looking for a get-a-way, this home also offers a Study with crown molding off the entry and a second floor Family Room. Tucked alongside the kitchen is a Butler's Pantry with attached storage room for all of your food and additional items. The large first floor Owner's Suite has decorative wall molding and a ''killer'' walk-through closet that conveniently connects you to the Laundry. The fully finished Garage is more than ample for your needs. The unfinished basement with roughed in bathroom and walkout to a flat back yard is ready for your customization.
- Type:
- Single Family
- Sq.Ft.:
- n/a
- Status:
- Active
- Beds:
- 3
- Year built:
- 2024
- Baths:
- 3.00
- MLS#:
- 621183
ADDITIONAL INFORMATION
Delightful two-story home offering an abundance of flexible options to fit your lifestyle. Comfortable central living space with a two-story family room and kitchen with generous countertop space, walk-in pantry, and bright, airy dining space. Impressive first-floor primary suite and bath tucked away off the family room
- Type:
- Single Family
- Sq.Ft.:
- n/a
- Status:
- Active
- Beds:
- 4
- Year built:
- 2024
- Baths:
- 3.00
- MLS#:
- 621176
ADDITIONAL INFORMATION
5-level plan designed for comfort and flexibility Open central living space with 2-story family room, well-equipped kitchen, breakfast room and step-down gameroom.
- Type:
- Single Family
- Sq.Ft.:
- 2,067
- Status:
- Active
- Beds:
- 4
- Lot size:
- 0.22 Acres
- Year built:
- 2024
- Baths:
- 4.00
- MLS#:
- 620956
ADDITIONAL INFORMATION
Brand new Jefferson floor plan in Alderbrook subdivision. This home includes finished lower level, walkout basement, deck, LVP flooring, granite counters, kitchen island, open foyer, loft, cathedral at primary bedroom, tile shower at primary bath. Green space behind behind lot.
- Type:
- Single Family
- Sq.Ft.:
- n/a
- Status:
- Active
- Beds:
- 5
- Lot size:
- 0.2 Acres
- Year built:
- 2006
- Baths:
- 4.00
- MLS#:
- 620525
ADDITIONAL INFORMATION
Welcome home to this custom all-brick, true 5 bed, 3.5 bath ranch on a wooded lot in a cul-de-sac. 2 - 2 car garages will provide ample space for your vehicles, hobbies or storage. Screened in back deck will allow you to enjoy your private sanctuary off the main floor. Main floor hosts 3 bedrooms and 2.5 baths, laundry, family space, office/den, and dining areas. Lower level adds 2 more bedrooms, full bath and another family room with walkout, along with PLENTY of storage and second 2 car garage. Newer appliances in the kitchen, new water heater, newer furnace and a/c, gas fireplace in main living room, hardwood flooring, bonus room/space in primary bed, plenty of closets and expansive driveway are just some of the things you will love about this home. You are just minutes from everything Independence has to offer and close to highways. Feel like you have gotten away from the city while still being near the heart of it all, all without an HOA. When can you move in!
- Type:
- Single Family
- Sq.Ft.:
- n/a
- Status:
- Active
- Beds:
- 4
- Year built:
- 2024
- Baths:
- 4.00
- MLS#:
- 620475
ADDITIONAL INFORMATION
The Drees Ashton is a brilliant design! Welcoming foyer with a unique alcove and two coat closets. Secluded second floor primary suite with full bath and large walk-in closet. Second-floor gameroom and walk-in closets in all secondary bedrooms.
- Type:
- Single Family
- Sq.Ft.:
- n/a
- Status:
- Active
- Beds:
- 3
- Lot size:
- 0.13 Acres
- Year built:
- 2024
- Baths:
- 3.00
- MLS#:
- 620014
ADDITIONAL INFORMATION
New Construction by Fischer Homes in the beautiful Greenbrook community, featuring the Greenbriar plan featuring an island kitchen with pantry, upgraded cabinetry, upgraded countertops and stainless steel appliances. Spacious family room expands to light-filled morning room. Private study with double doors. Primary Suite with private bath and walk-in closet. Two additional secondary bedrooms, loft, and hall bath. Unfinished basement and bath rough in. Two car garage.
- Type:
- Single Family
- Sq.Ft.:
- n/a
- Status:
- Active
- Beds:
- 4
- Year built:
- 2024
- Baths:
- 3.00
- MLS#:
- 619994
ADDITIONAL INFORMATION
Open space and clean modern lines characterize this Quentin. Giving you that refreshed, rejuvenated feeling that home is supposed to. The home office from main foyer is perfect for working from home. The breakfast room and kitchen flow easily from the family room, reflecting how families really live today. The upstairs landing opens into the bonus room with 4 generous bedrooms, including the plush primary suite, wrapping around it.
- Type:
- Single Family
- Sq.Ft.:
- n/a
- Status:
- Active
- Beds:
- 2
- Year built:
- 2023
- Baths:
- 2.00
- MLS#:
- 619941
ADDITIONAL INFORMATION
You'll be thrilled with this Alexander's one level living layout. It's designed to be right-sized to your family's lifestyle. It has a vaulted ceiling for a dramatic effect and nicely done upgraded finishes.
- Type:
- Single Family
- Sq.Ft.:
- n/a
- Status:
- Active
- Beds:
- 2
- Lot size:
- 7.07 Acres
- Baths:
- 1.00
- MLS#:
- 619559
ADDITIONAL INFORMATION
7.0731 acres with home. Cleared and wooded level acres. This property is perfect for new construction development. The property backs up to Troopers Crossing. Gorgeous land, a rare find in Independence. The value is n the land. Home has walkout off utility room back door. with Chain length fence . This is a great place for pets chickens and other animals. Home has many updates including new kichen counters, appliances 2 years old, updated ,total crawl space encapsulation, new lanimate flooring in utility room and primary bedroom. Extra flooring is available for the second bedroom, not installed.
- Type:
- Single Family
- Sq.Ft.:
- n/a
- Status:
- Active
- Beds:
- 3
- Lot size:
- 0.15 Acres
- Year built:
- 2024
- Baths:
- 3.00
- MLS#:
- 618564
ADDITIONAL INFORMATION
Trendy new Yosemite Western Craftsman plan by Fischer Homes in beautiful Greenbrook featuring a welcoming covered front porch. Once inside you'll find a private study. Open concept with an island kitchen with stainless steel appliances, upgraded alpine cabinet with 42 inch uppers and soft close hinges, gleaming granite counters, pantry, and walk-out morning room to a large deck and all open to the spacious family room. Upstairs is an oversized homeowners retreat with an en suite that includes a double bowl vanity, walk-in shower, private commode and walk-in closet. There are 2 additional secondary bedrooms each with a walk-in closet, a centrally located hall bathroom, 2nd floor laundry room for easy laundry days and a large loft. Full walk-out basement with full bath rough-in and a 2 car garage.
The data relating to real estate for sale on this web site comes in part from the Broker ReciprocitySM Program of the Northern Kentucky Multiple Listing Service, Inc. Real estate listings held by brokerage firms other than the owner of this site are marked with the Broker ReciprocitySM logo or the Broker ReciprocitySM thumbnail logo (a little black house) and detailed information about them includes the name of the listing brokers. The broker providing the data believes the data to be correct, but advises interested parties to confirm the data before relying on it in a purchase decision. Copyright 2024 Northern Kentucky Multiple Listing Service, Inc. All rights reserved. |
Independence Real Estate
The median home value in Independence, KY is $295,000. This is higher than the county median home value of $155,700. The national median home value is $219,700. The average price of homes sold in Independence, KY is $295,000. Approximately 75.61% of Independence homes are owned, compared to 19.45% rented, while 4.94% are vacant. Independence real estate listings include condos, townhomes, and single family homes for sale. Commercial properties are also available. If you see a property you’re interested in, contact a Independence real estate agent to arrange a tour today!
Independence, Kentucky has a population of 26,772. Independence is more family-centric than the surrounding county with 40.01% of the households containing married families with children. The county average for households married with children is 29.95%.
The median household income in Independence, Kentucky is $75,647. The median household income for the surrounding county is $58,674 compared to the national median of $57,652. The median age of people living in Independence is 34.3 years.
Independence Weather
The average high temperature in July is 85.6 degrees, with an average low temperature in January of 23 degrees. The average rainfall is approximately 43.6 inches per year, with 22.1 inches of snow per year.
