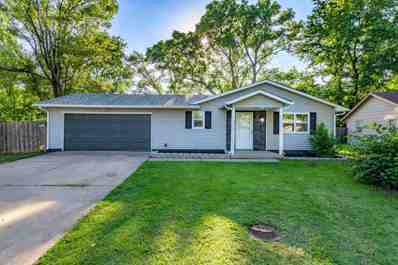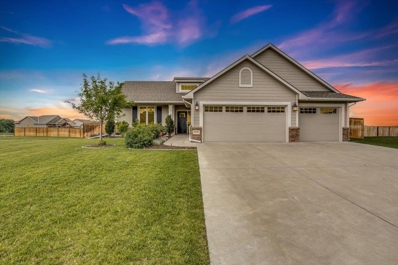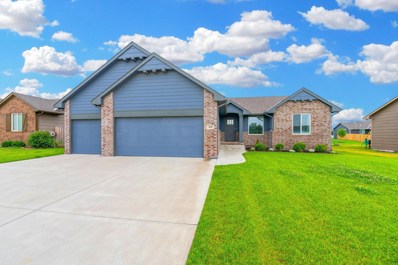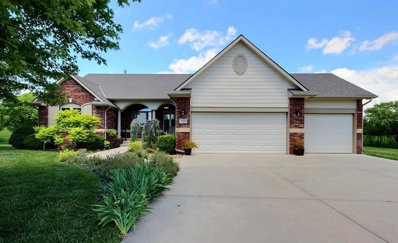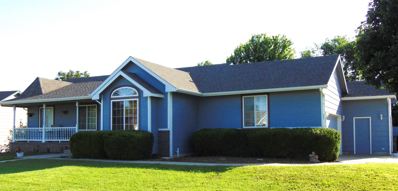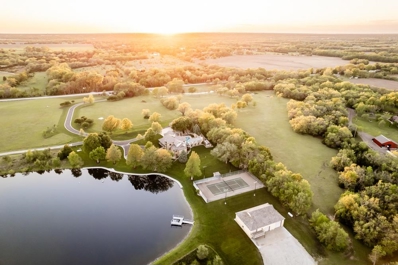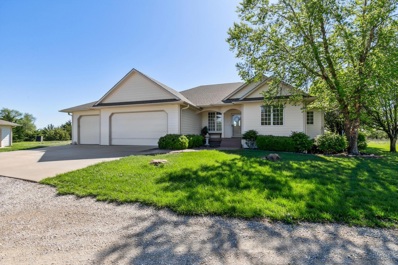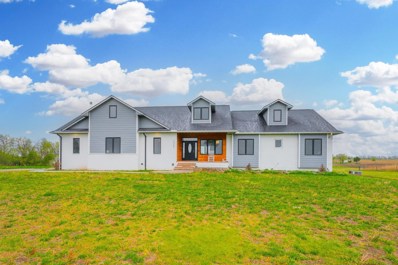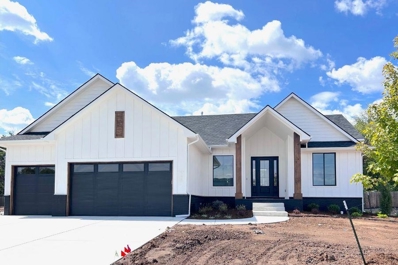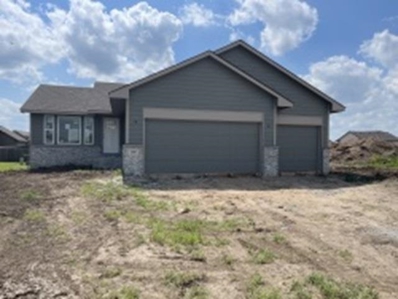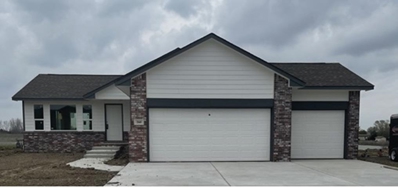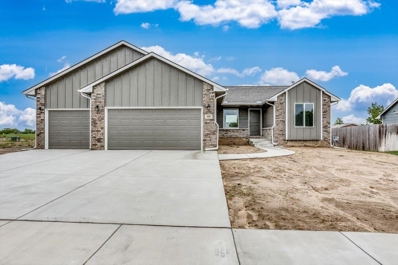Rose Hill KS Homes for Sale
$190,000
1709 N Main St Rose Hill, KS 67133
- Type:
- Other
- Sq.Ft.:
- 1,234
- Status:
- NEW LISTING
- Beds:
- 3
- Lot size:
- 0.24 Acres
- Year built:
- 1979
- Baths:
- 1.00
- MLS#:
- 640187
- Subdivision:
- Fox Brier
ADDITIONAL INFORMATION
Welcome to this charming, 1200+ square ft single-level home in the heart of the quaint town of Rose Hill. Boasting three bedrooms and one bath, this home offers comfort and convenience in a serene small-town setting. Step inside to discover modern elegance with quartz countertops, a walk-in pantry, and brand new stainless steel appliances in the kitchen. The spacious living room welcomes you with the cozy ambiance of a wood-burning fireplace, perfect for gathering with loved ones on chilly evenings. Entertain with ease in the expansive dining room, ideal for hosting gatherings and creating lasting memories. Convenient main floor laundry adds to the functionality of this well-appointed home. Outside, the fenced backyard provides a private shaded-oasis for relaxation. The finished attached two-car garage is also equipped with a mini-split, ensuring comfort year-round. Updates are found with fresh paint, new light fixtures, a new hot water tank, a new control panel in the furnace, and flooring. The primary bedroom has two closets, offering ample storage space. Don't miss your chance to own this delightful retreat in the charming community of Rose Hill. Schedule your showing today and make this house your home sweet home. One of the seller members is a licensed Realtor in KS. Seller is offering a $5000 fence credit.
- Type:
- Other
- Sq.Ft.:
- 2,818
- Status:
- NEW LISTING
- Beds:
- 5
- Lot size:
- 0.28 Acres
- Year built:
- 2018
- Baths:
- 3.00
- MLS#:
- 640057
- Subdivision:
- Rockwood Falls
ADDITIONAL INFORMATION
This almost-new home is ready for its new owner! Inside, you'll find a spacious layout with a big living room featuring a cozy gas fireplace, beautiful hardwood floors, a dining area, and a large open kitchen perfect for entertaining. The kitchen has everything a chef could want, including a walk-in pantry, stainless steel appliances, a big island, and quartz countertops. There's even a separate laundry room with a handy drop zone bench for storing winter gear out of sight. The bedrooms are nicely separated, with the master suite boasting a lovely accent wall and views of the backyard from its windows. The master bathroom is luxurious, with double sinks, quartz countertops, a large tiled shower, a walk-in closet, and a separate toilet room. Downstairs, the basement is bright and open, with two more bedrooms, a third bathroom, a great wet bar, and plenty of storage space. This home was built to be enjoyed for years to come, and the sellers hope its new owners will love it as much as they have.
$300,000
430 Aurora St Rose Hill, KS 67133
- Type:
- Other
- Sq.Ft.:
- 2,203
- Status:
- NEW LISTING
- Beds:
- 5
- Lot size:
- 0.22 Acres
- Year built:
- 2019
- Baths:
- 3.00
- MLS#:
- 639891
- Subdivision:
- Sunrise
ADDITIONAL INFORMATION
Welcome home! Move in ready! This house may have you saying it looks and feels brand new! This delightful 5 bedroom, 3 bath ranch home is located in the desirable Sunrise neighborhood in Rose Hill. When you enter the home you walk into an inviting open concept floor plan that allows ease of movement and sight from the living room, dining area, and kitchen. Light and bright with modern features as you'd expect in a home less than 5 years old. The main floor is about 1,200 square feet. It is a split design with the primary bedroom with double box raised ceiling, large walk-in closet, and primary bath with large 5 foot shower, double vanity with two sinks, located on opposite side of the home from the other two bedrooms and full bath, with the living room with vaulted ceilings and kitchen between. The kitchen has beautiful crown molding, staggered white cabinets, a spacious corner pantry, and counter bar to eat at. The main floor laundry is located in the mud room area with drop zone when you enter from the garage and leads into the open kitchen. In the lower level (basement) that has daylight windows you'll find two more bedrooms, a full bath. There is also a spacious family/rec room with a wet bar, and a storage/utility room. There are special features the seller added to the home such as in the lower level family/rec room with a remote control drop down movie screen, enviable surround sound system, and a surveillance system, outside a sprinkler system and well for the sprinkler system, in the garage is ceiling hanging storage space system, and if you have an electric vehicle, check out the Tesla EV charger. Don't wait, come take a tour and see if this lovely house is your next home! Schedule your tour today!
$430,000
520 Sienna Ct Rose Hill, KS 67133
- Type:
- Other
- Sq.Ft.:
- 3,205
- Status:
- NEW LISTING
- Beds:
- 4
- Lot size:
- 1.12 Acres
- Year built:
- 2004
- Baths:
- 3.00
- MLS#:
- 639890
- Subdivision:
- Sienna Ranch
ADDITIONAL INFORMATION
Want space? You will appreciate over 3200 SF of living area in this 4 bed, 3 bath home with a 3 car garage on 1.12 acres. Curb appeal exudes as you pull into this gorgeously landscaped cul-de-sac lot. The main living area offers vaulted ceilings and abundant natural light from the transom windows surrounding the gas fireplace, to the windows surrounding the dining alcove and down the half flight of stairs to the mid level walkout. The kitchen and dining room have real hardwood floors. Make note of the natural light coming through the glass block backsplash in the kitchen and the spacious walk-in pantry. You will marvel at the size of the Master suite: with large walk in closet, two sinks, soaker tub, separate shower and commode room. The 2nd main floor bedroom is also overly large and has double closets and a built-in storage chest under the window. Check out the oversized linen cabinet in the hallway. A large laundry room with wash sink completes the main level. Downstairs offers tons of natural light with amazing views out the windows. The large family room has a second gas fireplace with built-in book shelves. Two more bedrooms and a 3rd bathroom complete the home’s living space. Need storage? This home’s expansive storage room can hold a LOT of stuff! Energy saving light switch/sensors in the main bathroom and family room make sure the lights don’t get left on. Who needs to go to the park when you live on this gorgeous 1 plus acre lot? Access the plush backyard out the mid-level walkout onto brand new composite steps onto a large concrete patio. The seller had an invisible fence installed in the front and back yards and is leaving two dog collars for the new owners. Rose Hill schools. Take advantage of the community swimming pool and clubhouse. Make sure to check out the360 Virtual Tour!
$300,000
213 N Poston Rd Rose Hill, KS 67133
- Type:
- Other
- Sq.Ft.:
- 2,828
- Status:
- Active
- Beds:
- 5
- Lot size:
- 0.28 Acres
- Year built:
- 1999
- Baths:
- 3.00
- MLS#:
- 639514
- Subdivision:
- Sunnyview
ADDITIONAL INFORMATION
Beautiful 5-Bedroom Corner Lot Home with 3-Car Garage! Welcome to this warm and inviting 5-bedroom, 3 full bath home, 2,828 sq. ft. home, situated on a desirable corner lot in a prime location. This lovely residence is perfect for families and those who love to entertain. The interior is designed to be warm and welcoming, with well-lit and spacious rooms and 2 gas fireplaces which quickly warm the open area with the flip of a switch. This home boasts three full bathrooms, ensuring comfort and convenience for everyone. The layout and outdoor space make it perfect for hosting gatherings and enjoying family time. Step out onto the deck patio in the back, ideal for outdoor dining and relaxation. The privacy fence provides a secluded and secure environment. A three-car garage offers plenty of space for vehicles and an additional storage shed beside the garage provides extra space for tools, equipment, and seasonal items. Move-in ready with all essential appliances included. Situated in a great neighborhood, close to schools! Don't miss out on the opportunity to make this lovely home yours! Smart Home Features: Equipped with a Google Nest Thermostat for efficient temperature control and two Ring Doorbells for enhanced security. High-Speed reliable fiber internet.
$2,195,000
17498 SW Meadowlark Rd Rose Hill, KS 67133
- Type:
- Other
- Sq.Ft.:
- 6,575
- Status:
- Active
- Beds:
- 4
- Lot size:
- 40 Acres
- Year built:
- 1986
- Baths:
- 5.00
- MLS#:
- 638738
- Subdivision:
- None Listed On Tax Record
ADDITIONAL INFORMATION
Midwest Land Group is proud to present 17498 SW Meadowlark Road! Every once in a while a property comes to market that leaves you saying "wow" at every turn and this is the one! Located just southeast of Wichita and Andover, Kansas this property offers the perfect blend of a country getaway while having the convenience and amenities of town within a short drive. Pulling up to the property on hard-surfaced Meadowlark Road, you will be greeted by a beautiful stone gate ensuring security to the dream estate that lies ahead. Pull through the gate and down the 900 foot slurry-sealed driveway which puts you well off the beaten path giving you maximum privacy. The home, consisting of 6,575 finished square feet, was built in 1986 and has been constantly renovated and improved over the years and consists of modern premium amenities. Featuring 4 bedrooms and 3 full and 2 half bathrooms with a 2 car attached and 3 car detached garage/shop. Stepping inside the home you will be amazed at the well thought out and high-end finishes in every part of the home. The main floor features a great room with 20 foot vaulted ceilings, an impressive floor-to-ceiling wood-burning stone fireplace, and sliding pocket doors. The kitchen is anchored by a large island with a gas stove, stainless steel appliances, and a large window overlooking the amazing patio area outside. The dining area has beautiful exposed wood beams and is a wonderful area to share a meal with your family or guests. Upstairs sits a massive master bedroom/bathroom with heated floors, two large walk-in closets, and a premium spacious office that will make working from home a blast. Downstairs lies an exercise room, bedroom/bathroom, living area, an incredible high-capacity wine cellar surrounded with stone, and a wet bar. The basement is walk-out style and offers a great place to look out to the pond. The covered patio area in the backyard is an excellent place to unwind after a long day or to host your friends. Relax in the pool on a hot summer day while watching and listening to water drop from the beautiful stone waterfall. When the temperature drops, cozy up next to the stone wood-burning fireplace with your favorite warm drink. For those who enjoy tennis, there is a tennis court with lights ready for you to play long into the night. A greenhouse is ready to house your favorite vegetables. Take your fishing poles up to the 2.5 acre pond out front or cruise around on the boat and watch a sunset from here, you'll be hard-pressed to beat it. Wrap around the pond to a 61'x41' outbuilding giving you ample room to store all of your toys. Adjoining acreage of 14.5 +/- acres to the north and 91.2 +/- acres to the south are available and may be purchased in addition to the proposed 40 acres for a negotiated price. The total acreage that could be purchased is 145.7 +/- acres. Properties of this quality just do not come around often and is one you need to see in person! For questions, disclosures, or to schedule a showing please contact the listing agent.
- Type:
- Other
- Sq.Ft.:
- 1,935
- Status:
- Active
- Beds:
- 2
- Lot size:
- 7.6 Acres
- Year built:
- 2006
- Baths:
- 3.00
- MLS#:
- 638536
- Subdivision:
- None Listed On Tax Record
ADDITIONAL INFORMATION
Tucked back from SW Butler Rd. you can't even see this amazing property until you enter the gated entrance and the driveway opens to a beautiful wooded setting. This custom home was built by Bob Cook Homes in 2006 and was built using the Intergrated Concrete Foam method. An ICF house is said to be almost indestructible as it claims that ICF will withstand extremely high winds and is virtually fire retardant. When you enter the home, the living/dining room has glass sliding doors that open to the stamped and stained patio and has an amazing view of the acreage. Per the owner, there are deer as well as many other forms of birds and wildlife that love visiting. The main floor which measures 1935 finished square feet is very open. The master suite has its own two-way fireplace between the bedroom and the sitting area. The master bath separate his and her closets, both a shower and a soaker tub, double vanities and a make-up table. The guest bedroom has a hall bath. The kitchen with its huge granite breakfast bar opens to the hearth room with fireplace. The lower level is unfinished; however, can be finished to include a 3rd fully bath, two additional bedrooms and a family/game room area. The attached three car garage is fully sheetrocked, painted, is spacious and immaculate! The 30' x 50' detached garage/shop is very impressive with its own office (which is air conditioned) and its own private bath! There is a both a double garage door as well as a single car garage door. The possibilities for how the detached garage could be used are endless. Whether you want to run a business from your home or just have lots of "toys", this is perfect! With this much acreage maybe you would like to have a huge garden, raise own chickens, have some farm animals, etc. The acreage is fenced and there is a walking path that takes you around the property. Unique is so many ways, this property is a "must see".
$1,900,000
18260 Prairie Creek Rose Hill, KS 67133
- Type:
- Other
- Sq.Ft.:
- 5,311
- Status:
- Active
- Beds:
- 8
- Lot size:
- 39.6 Acres
- Year built:
- 2009
- Baths:
- 4.00
- MLS#:
- 638157
- Subdivision:
- None Listed On Tax Record
ADDITIONAL INFORMATION
Welcome to your dream fashionista retreat! Nestled on nearly 40 acres of serene land, this luxurious estate offers over 5000 square feet of modern living space, with updates galore and exquisite attention to detail. As you step inside, you're greeted by a grand foyer that sets the tone for the opulence that awaits. The main level boasts spacious living areas, perfect for entertaining guests or enjoying quiet evenings with loved ones. The heart of the home is the gourmet kitchen, featuring top-of-the-line appliances, sleek countertops, and custom cabinetry. Whether you're a culinary aficionado or simply love to host gatherings, this kitchen is sure to impress. Currently undergoing a master bath remodel, the master suite promises to be a sanctuary of indulgence once completed. Imported supplies from Brazil ensure unparalleled quality and style, elevating the space to new heights of luxury. But the pampering doesn't stop there. With heated flooring in the laundry room and bathroom, every step you take is a delight, especially on chilly mornings. Downstairs, the basement awaits your personal touch, offering endless possibilities for customization. Create a home theater, a fitness center, or a cozy retreat—the choice is yours. Outside, the vast expanse of land provides privacy and tranquility, offering ample space for outdoor activities or simply enjoying nature's beauty. And let's not forget about the roof—brand new as of two years ago, with eight years remaining on the warranty. Your peace of mind is guaranteed, allowing you to focus on enjoying all the amenities this stunning home has to offer. If you're seeking a blend of sophistication, comfort, and style, look no further. Welcome home to luxury living at its finest—where every detail is designed with the discerning fashionista in mind.
- Type:
- Other
- Sq.Ft.:
- 3,247
- Status:
- Active
- Beds:
- 5
- Lot size:
- 0.36 Acres
- Year built:
- 2024
- Baths:
- 3.00
- MLS#:
- 638071
- Subdivision:
- Sienna Ranch
ADDITIONAL INFORMATION
This spacious and open "Marlee Plan" is in the popular Sienna Ranch subdivision. It is a quality built home by M & M Custom Construction, LLC. There are many upgrades in this home including 11" Coffer Ceiling in the main floor family room , Electric Fireplace, Quartz Counter tops throughout, large pantry with Quartz Counter tops, Large 14' X 10' Covered Composite Deck, Laundry Room off the Master Bedroom Closet which in a Quartz Folding Table. The MBR Closet has a built in chest. The MBR Bath includes a large tiled shower along with a freestanding Princesses tub and two Quartz vanities. The large 3 car garage is fully finished. The view out lower level includes 2 large bedrooms, full bath, very large family room and a wet bar. There are numerous other qualities through out this home just waiting for you to enjoy. The Sienna Ranch Subdivision includes large lots, a clubhouse with swimming pool, kids playground, gazebo, walking trails and lots of greenspace and 3 ponds. The home currently in the paint stage and will be available to move in immediately following the Fall Homes Parade. PLEASE NOTE: THERE ARE NO SPECIALS ON THIS NEW BUILD! This home also qualifies for the Rose Hill Neighborhood Tax Rebate Program (NRP). A full summary of the NRP can be found on the City of Rose Hill's website.
$200,400
455 N Sunrise Rose Hill, KS 67133
- Type:
- Other
- Sq.Ft.:
- 880
- Status:
- Active
- Beds:
- 2
- Lot size:
- 0.23 Acres
- Year built:
- 2024
- Baths:
- 2.00
- MLS#:
- 638427
- Subdivision:
- Sunrise
ADDITIONAL INFORMATION
Custom Home by Comfort Homes, Inc. This very charming and popular "Willow" plan is a 2 BR, 2BA ranch. The kitchen has beautiful staggered kitchen cabinets with crown, 3 car garage and vinyl flooring in the kitchen. The Master Bedroom opens up into the Master Bath and Master Closet. A "Must See"! New homes under construction will have price changes as construction progresses. Interior-design selections and optional features may be added to make each home more unique. This office supports the WABA on-site registration policy. General taxes, special assessments, HOA fees, room sizes & lot sizes are estimated. All school information is deemed to be accurate, but not guaranteed. Due to the volatility of construction materials and labor pricing, Builder reserves the right to review the sales price at approximately the trim stage of construction. If Buyer does not agree to the increase in the sales price, this contract will be void and earnest money will be returned to buyer.
$233,294
260 W Dusk Dr Rose Hill, KS 67133
- Type:
- Other
- Sq.Ft.:
- 1,118
- Status:
- Active
- Beds:
- 2
- Lot size:
- 0.23 Acres
- Year built:
- 2023
- Baths:
- 2.00
- MLS#:
- 635430
- Subdivision:
- Sunrise
ADDITIONAL INFORMATION
Custom home by Don Klausmeyer Construction. This very charming and popular "Austin" floor plan is a spacious, 2 BR, 2 BA ranch. The kitchen has beautiful staggered kitchen cabinets with crown, 3 car garage, cottage style windows in living room, and luxury vinyl flooring in kitchen, living room, and dining area. Laundry is on the main floor, and master bedroom has a door into the master bath, and door into the master closet! This home features James Hardie siding, facia, soffits and trim and carry a a 10 year warranty.
$257,000
460 N Aurora Rose Hill, KS 67133
- Type:
- Other
- Sq.Ft.:
- 1,261
- Status:
- Active
- Beds:
- 3
- Lot size:
- 0.23 Acres
- Year built:
- 2023
- Baths:
- 2.00
- MLS#:
- 635423
- Subdivision:
- Sunrise
ADDITIONAL INFORMATION
Custom home by Don Klausmeyer Construction. This very popular, "Justin" floor plan is a spacious, open 3 BR, 2BA split bedroom ranch. The kitchen has beautiful staggered cabinets with crown molding, a big island with the sink, dishwasher and an eating bar, a large walk-in pantry, and a dining area. Laundry is on the main floor and has a door into the master closet, which has a door into the master bath! The spacious, open living room has vaulted ceilings and gorgeous luxury vinyl flooring throughout the main living areas. James Hardie siding, facia, soffits and trim carry a 10 year warranty.
Andrea D. Conner, License 237733, Xome Inc., License 2173, AndreaD.Conner@xome.com, 844-400-XOME (9663), 750 Highway 121 Bypass, Ste 100, Lewisville, TX 75067
Information being provided is for consumers' personal, non-commercial use and may not be used for any purpose other than to identify prospective properties consumers may be interested in purchasing. This information is not verified for authenticity or accuracy, is not guaranteed and may not reflect all real estate activity in the market. © 1993 -2024 South Central Kansas Multiple Listing Service, Inc. All rights reserved
Rose Hill Real Estate
The median home value in Rose Hill, KS is $157,700. This is higher than the county median home value of $131,700. The national median home value is $219,700. The average price of homes sold in Rose Hill, KS is $157,700. Approximately 76.6% of Rose Hill homes are owned, compared to 18.51% rented, while 4.89% are vacant. Rose Hill real estate listings include condos, townhomes, and single family homes for sale. Commercial properties are also available. If you see a property you’re interested in, contact a Rose Hill real estate agent to arrange a tour today!
Rose Hill, Kansas 67133 has a population of 3,863. Rose Hill 67133 is less family-centric than the surrounding county with 35.14% of the households containing married families with children. The county average for households married with children is 36.4%.
The median household income in Rose Hill, Kansas 67133 is $75,000. The median household income for the surrounding county is $62,324 compared to the national median of $57,652. The median age of people living in Rose Hill 67133 is 40.1 years.
Rose Hill Weather
The average high temperature in July is 90.6 degrees, with an average low temperature in January of 19.9 degrees. The average rainfall is approximately 36.8 inches per year, with 12.9 inches of snow per year.
