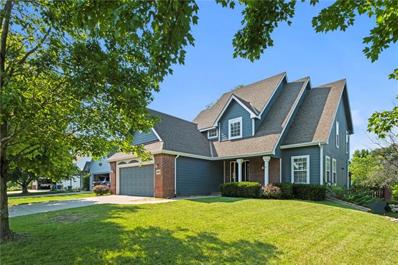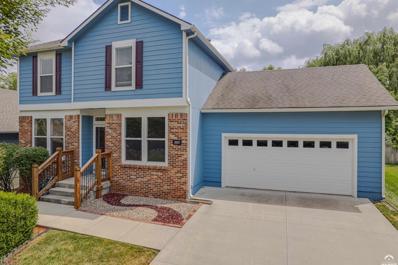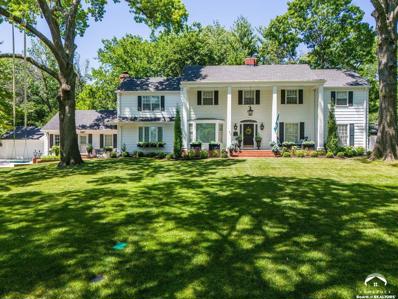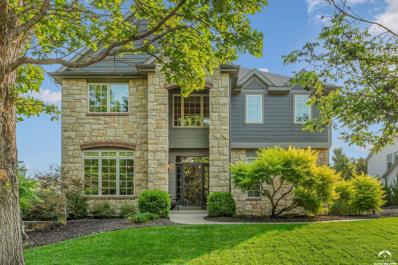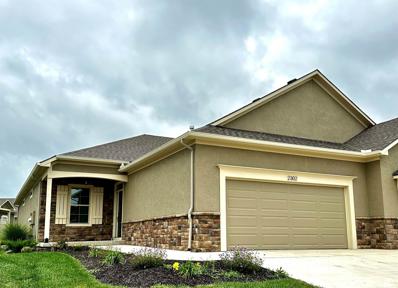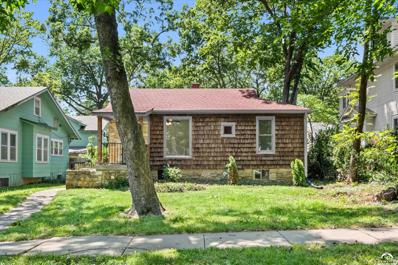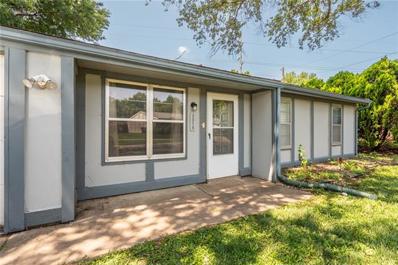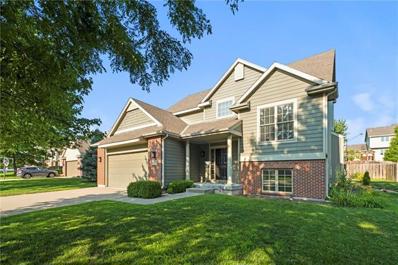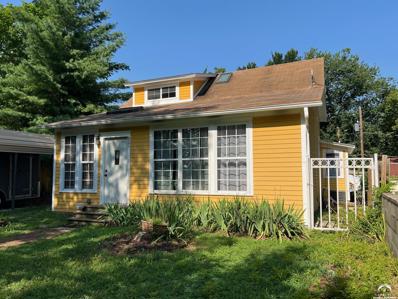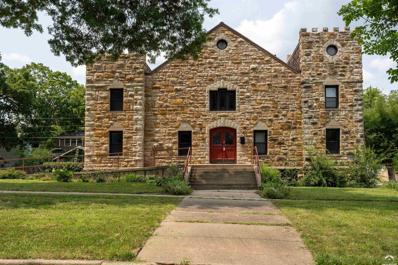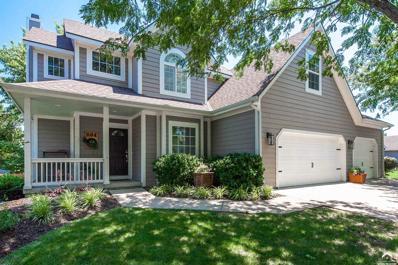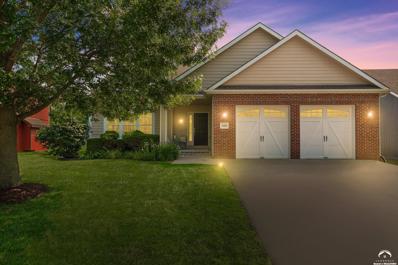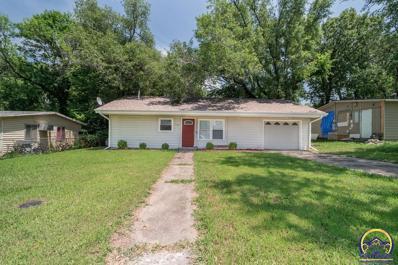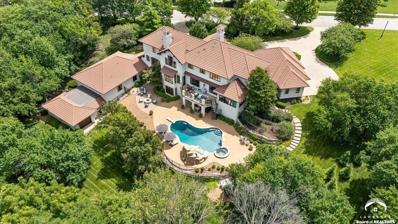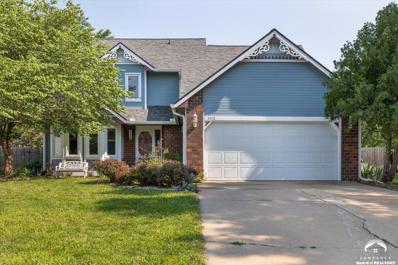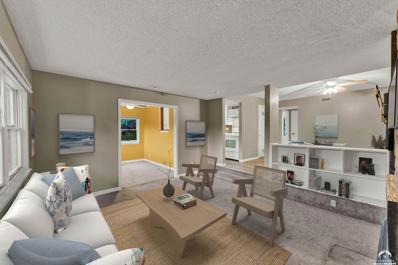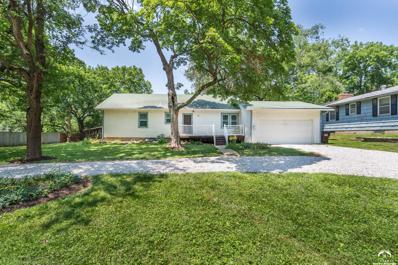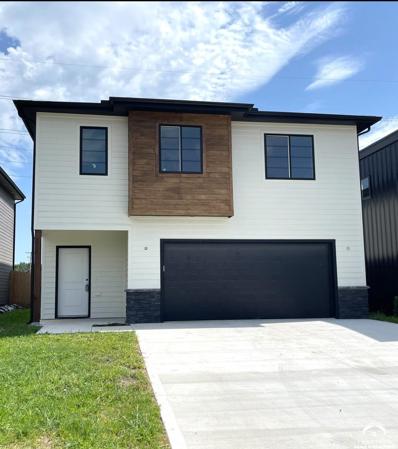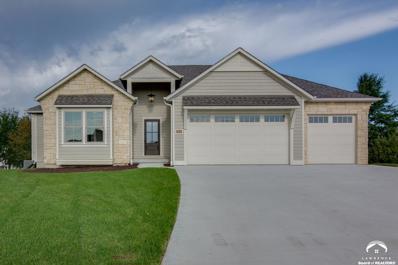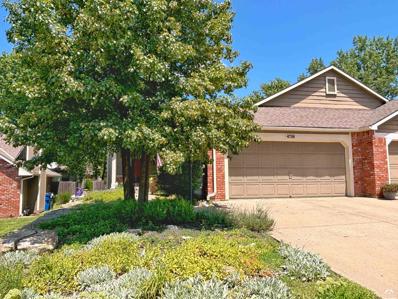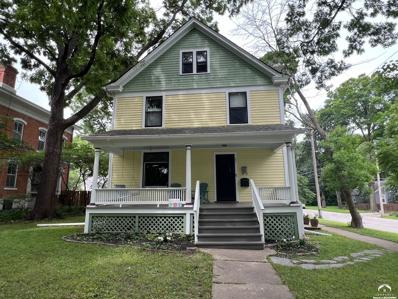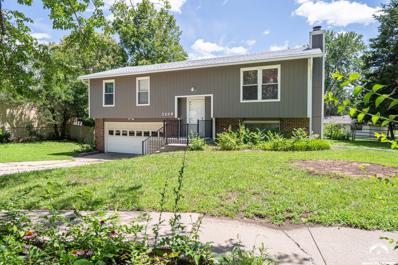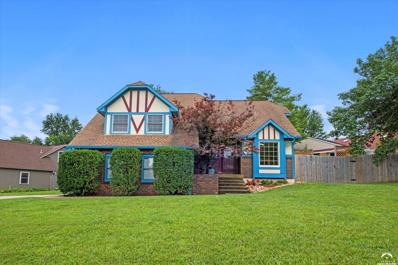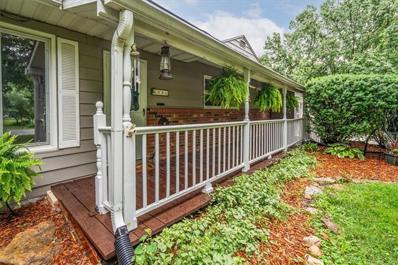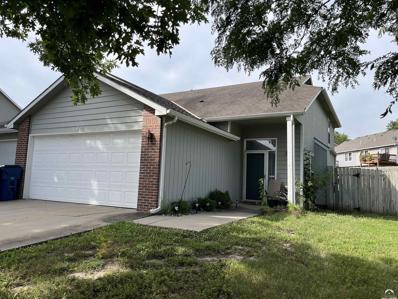Lawrence KS Homes for Sale
$440,000
4500 Range Court Lawrence, KS 66049
- Type:
- Single Family
- Sq.Ft.:
- 2,596
- Status:
- Active
- Beds:
- 4
- Lot size:
- 0.25 Acres
- Year built:
- 2000
- Baths:
- 3.00
- MLS#:
- 2500053
- Subdivision:
- Other
ADDITIONAL INFORMATION
Nestled within a cozy and quiet neighborhood and on a cul-de-sac, this beautiful home exudes charm and elegance. The thoughtful design offers exceptional flow, seamlessly connecting spacious living areas filled with natural light. The second floor boasts a large primary suite along with two other bedrooms. Additionally, a spacious fourth bedroom is situated in the finished basement along with a family room and a full bathroom. An inviting backyard promises to provide a peaceful retreat or ample space for entertaining. This home truly embodies the ideal blend of style and practicality making it a perfect setting for family and friends.
$425,000
5217 Carson Drive Lawrence, KS 66049
- Type:
- Single Family
- Sq.Ft.:
- n/a
- Status:
- Active
- Beds:
- n/a
- Year built:
- 2004
- Baths:
- 4.00
- MLS#:
- 161637
ADDITIONAL INFORMATION
What an amazing opportunity to own a home in is this great location! This 4 bedroom, 4 bathroom stunner has been meticulously maintained and boasts over 2500 square feet. Plenty of space for living, storage, entertaining, and more! Bright, natural light welcomes you from the start, flowing throughout each room. Laundry and bedrooms all on one level add convenience to the list of checkboxes. Cleanliness has been a top priority for the current owners, and it shows! A pristine lawn and landscaping will wow your guests when entertaining on the deck and patio. Near Rock Chalk Park and located in a highly-rated school district - this beauty won't last long!
$1,750,000
1654 University Drive Lawrence, KS 66044
- Type:
- Single Family
- Sq.Ft.:
- n/a
- Status:
- Active
- Beds:
- n/a
- Year built:
- 1941
- Baths:
- 2.00
- MLS#:
- 161633
- Subdivision:
- West Hills
ADDITIONAL INFORMATION
Excitement awaits as you enter this iconic West Hills Home adjacent to the KU campus, where every corner tells a story of thoughtful renovation and meticulous attention to detail. As you explore this updated abode, a mere stone's throw from Potter's Lake and the Campanile, charm and luxury envelop you, drawing you in with its irresistible appeal. The spacious kitchen beckons to cooking enthusiasts, while the large gathering spots cater to the entertainment lovers among us. If solitude is more your style, find solace in the cozy reading nooks scattered throughout this splendid space. And for those embracing remote work, the fabulous den transforms into a chic executive office tailored for productivity and comfort. From the sunroom that seamlessly extends the formal living area to the fifth bedroom doubling as a versatile office, every inch of this home invites you to immerse yourself in its inviting allure and envision a life filled with warmth and elegance. This home was built in 1941 by Laurel Ole Ringler (Bob). He and his wife Mary Underwood Ringler lived in the home Until 1961 or 1962 when they retired to Florida. See the notebook in the home for some of the pictures of them and their granddaughter Carolyn who was kind enough to share the photos with us.
$834,900
5010 Inge Court Lawrence, KS 66049
- Type:
- Single Family
- Sq.Ft.:
- n/a
- Status:
- Active
- Beds:
- n/a
- Year built:
- 2003
- Baths:
- 4.00
- MLS#:
- 161628
ADDITIONAL INFORMATION
Gorgeous 5 Bedroom, 5 Bath, 3 car garage home on a cul-de-sac in the very sought-after Westwood Hills neighborhood. This home really shows off with its quality construction throughout as well as the thoughtful, functional design for daily living plus entertaining. *Screened-in porch *Backyard area with yoga deck, zen garden, water feature/fountain, firepit and expansive patio *Beautiful Trim work throughout *Alder Custom Cabinetry by Custom Wood Products *Impressive wet bar in the basement living room with a fridge, dishwasher, ice maker, kegerator & mounted TV *Theatre room with speakers and media components *Large Primary walk-in closet *Abundant closet and storage spaces *Two direct vent fireplaces *Fresh interior paint *The neighborhood pool area requires access via an owner issued FOB, bathroom area(s), nice-sized patio area with plenty of space to relax and hang out, & pool design boasts zero depth entry on one end *Quail Run Elementary, West Middle School and Free State High School *Close Proximity to Free State High School, Rock Chalk Park, Sports Pavilion Lawrence and Jayhawk Tennis, & LMH West *Easy access to K-10 and I-70 *Helpful floorplan information - the main level has a hearth room, formal dining room, kitchen area that opens to the eat-in kitchen space and living room, and the mudroom/laundry room. The upper level has an area at the top of the staircase that could be a multi-purpose space such as a reading nook, study space or play space, primary suite, 3 bedrooms, 2 full bathrooms, plus a bonus room off of one bedroom. The basement has the 5th bedroom, family room, theatre room, bathroom, and storage space.
- Type:
- Townhouse
- Sq.Ft.:
- n/a
- Status:
- Active
- Beds:
- n/a
- Year built:
- 2022
- Baths:
- 2.00
- MLS#:
- 161626
- Subdivision:
- Lake View Addn
ADDITIONAL INFORMATION
Do not miss your last opportunity to own a new construction basement duplex in the beautiful Lake View Villas at Alvamar! This open concept plan features beautiful finishes including granite countertops, hickory wood flooring, travertine tile, and soft-close cabinets/drawers. Notice other fine details such as remote controlled fans in all bedrooms and abundant crown molding. The partially finished basement includes a large family room and bar area with even more unfinished space for much needed storage. A generous covered screened-in deck with outdoor fireplace extends your living area outside. Quick access to K-10, I-70 and Clinton Lake. Just minutes from South Lawrence shopping areas and conveniences.
- Type:
- Single Family
- Sq.Ft.:
- n/a
- Status:
- Active
- Beds:
- n/a
- Year built:
- 1930
- Baths:
- 2.00
- MLS#:
- 161625
- Subdivision:
- University Plc
ADDITIONAL INFORMATION
Sweet cottage in the highly desirable University Place neighborhood, newly remodeled and freshened up, with all new systems, and ready for it's lucky new owner. Enjoy the comfortable setting, relax on the back deck, or entertain a few friends utilizing the lovely new kitchen. This delightful and warm home is close to the University, to Shopping and dining, and within easy reach of commuting options. Close by Veterans park and LHS, your new abode is ready for you to move in. Don't miss out, see it today.
- Type:
- Townhouse
- Sq.Ft.:
- 1,054
- Status:
- Active
- Beds:
- 3
- Lot size:
- 0.16 Acres
- Year built:
- 1971
- Baths:
- 1.00
- MLS#:
- 2499313
- Subdivision:
- Other
ADDITIONAL INFORMATION
One level living that’s move in ready with three bedrooms, a garage, a large fenced in yard and an updated kitchen for under $200k in Lawrence?!?! Yes! Low HOA fees cover lawn care for the front yard, snow removal, playground and a community pool. HOA master insurance policy covers exterior of home. Close to campus and affordable. Inspection report available upon request.
$555,000
1118 Kanza Drive Lawrence, KS 66049
- Type:
- Single Family
- Sq.Ft.:
- 2,909
- Status:
- Active
- Beds:
- 4
- Lot size:
- 0.22 Acres
- Year built:
- 2005
- Baths:
- 4.00
- MLS#:
- 2499305
- Subdivision:
- Fox Chase
ADDITIONAL INFORMATION
This charming home in Fox Chase South offers both comfort and convenience, featuring 4 bedrooms, 4 bathrooms, and a spacious30x27 sq ft family room in the basement. On the main level, you'll find a kitchen with freshly painted cabinets and new hardware, new quartz countertops and new tile backsplash in addition to a new range, and microwave. The kitchen opens up to a spacious living room with an attached space perfect for an office, library or whatever your heart desires. Also new throughout are plumbing fixtures, lighting fixtures, new quartz bath vanities and a professional interior paint. Enjoy the warmth of two fireplaces, one in the living room and one in the basement family room. The fully fenced backyard provides a private outdoor retreat. Located a short distance from Langston Hughes, DeVictor Park and Path with easy access to either K10 or I-70, this home combines a prime location with modern updates. With plenty of space for relaxation and entertainment, it’s a must-see. Schedule your showing today and discover all that this home has to offer!
Open House:
Sunday, 9/22 2:00-3:30PM
- Type:
- Single Family
- Sq.Ft.:
- n/a
- Status:
- Active
- Beds:
- n/a
- Year built:
- 1900
- Baths:
- 1.00
- MLS#:
- 161617
- Subdivision:
- East Lawrence
ADDITIONAL INFORMATION
I am pleased to share a new / old house in Historic East Lawrence. This 1 1/2 story vernacular appears small in front but packs a powerful punch with over 1,700 square feet. The home was completely gutted / renovated in recent years. New electrical, plumbing, windows, hardiplank siding and high efficiency HVAC. The main sewer line to the city tap was also replaced. There is a quality 2-car garage off the alley with plenty of electricity to serve as a shop if desired. Home is centrally located with restaurants and New York elementary nearby. Who's next?
- Type:
- Single Family
- Sq.Ft.:
- n/a
- Status:
- Active
- Beds:
- n/a
- Year built:
- 1927
- Baths:
- 2.00
- MLS#:
- 161823
ADDITIONAL INFORMATION
What an amazing opportunity to transform this stunning building, originally the first establishment for Friends Church, into your dream space. Live here while you work out the remaining space designs to incorporate the sanctuary into a living space. This stunningly constructed building, featuring an exterior of beautiful stone masonry, boasts a remodeled front entry that includes a kitchen and half bath on the main level, along with two bedrooms, a full bath, and a cozy sitting area on the second floor. The second-floor living space showcases an exposed wooden truss system, adding rustic elegance and architectural interest. The sanctuary remodel has been initiated but is ready for your creative vision to complete it. With 16-foot ceilings, exposed wood beams, and original hardwood floors, the sanctuary offers tons of options for updates and repurposing. On both ends of the sanctuary sit two-story spaces, providing additional flexibility for your plans. The building sits on a solid full stone wall foundation and includes washer/dryer hookups, three HVAC systems, and immense potential. Bring your creativity to this space and reimagine its future while honoring its historic roots. Ceilings in the basement are 9 feet. Don't miss this rare chance to create something truly special in this remarkable setting.
- Type:
- Single Family
- Sq.Ft.:
- n/a
- Status:
- Active
- Beds:
- n/a
- Year built:
- 2002
- Baths:
- 3.00
- MLS#:
- 161613
ADDITIONAL INFORMATION
You are going to fall in love with this dream home. Beautifully loved and improved by the current owners, this home features an eat-in kitchen as well as a formal dining room. 3 car garage is spacious and has an access door to the massive backyard. Backyard features a deck off the kitchen area, is fully fenced, has a garden, and a shed. 4 bedrooms, 3.5 bathrooms, 2 living areas, full basement is mostly finished, with some unfinished storage space. Awesome bonus room off the primary bedroom. Primary bedroom has both walk-in shower as well as large soaking tub. This home has so much to offer, on a lovely non-through street. View it today!
Open House:
Sunday, 9/22 12:00-2:00PM
- Type:
- Single Family
- Sq.Ft.:
- n/a
- Status:
- Active
- Beds:
- n/a
- Year built:
- 2006
- Baths:
- 3.00
- MLS#:
- 161609
ADDITIONAL INFORMATION
This beautiful ranch style home in Fox Chase has style, space, and a beautiful open floor plan. Fantastic kitchen with island, breakfast bar, range vent hood and granite countertops. Vaulted ceilings, open entertaining space and fireplace in the living room. Main level primary bedroom has a spacious bathroom, shower, and closet as well as its own access to the covered back deck. Amazing finished basement with huge family room, two bedrooms and a bath, and vast storage room. Five bedrooms in all with 5th non conforming in basement! Close to schools and parks. Schedule your showing today to see this dream home before it’s gone! All taxes and msmts. are approx. and buyer should verify independently.
$186,000
1530 Harper St Lawrence, KS 66044
- Type:
- Other
- Sq.Ft.:
- 744
- Status:
- Active
- Beds:
- 3
- Lot size:
- 0.14 Acres
- Year built:
- 1952
- Baths:
- 1.00
- MLS#:
- 235054
- Subdivision:
- Douglas County
ADDITIONAL INFORMATION
Welcome to this inviting 3-bedroom, 1-bathroom home conveniently located just a short drive from downtown and the KU campus. This home features an open living space with tall ceilings and plenty of natural light, creating a welcoming atmosphere for both daily life and gatherings. Many recent updates with a full remodel in 2020, the home offers modern amenities and is move-in ready for immediate comfort. Outside, the property includes a large, shady fenced backyard that ensures privacy, perfect for outdoor activities or quiet relaxation. Additionally, a 1-car garage adds convenience to this charming property. Come see for yourself today! (Property offered as-is)
$2,299,000
205 N Running Ridge Road Lawrence, KS 66049
- Type:
- Single Family
- Sq.Ft.:
- n/a
- Status:
- Active
- Beds:
- n/a
- Lot size:
- 1.1 Acres
- Year built:
- 2003
- Baths:
- 6.00
- MLS#:
- 161599
- Subdivision:
- Fall Creek Farm
ADDITIONAL INFORMATION
Extraordinary home in the Fall Creek Farms neighborhood, updated w/improvements & highlights throughout. Nestled on large corner lot w/skyline panoramic views, this fabulous home offers comfy, cozy living in wonderful functional spaces at every turn. Gourmet kitchen, two staircases, four season sunroom, sprawling primary suite w/his & her baths and closets. Large formal dining room, main level guest suite, multiple family rooms & living areas. Two laundry areas on main & 2nd floor. Outdoor entertainment & seating spaces are abundant surrounding pool, waterfall, hot tub & firepit. Fully enclosed sport court/pickleball or basketball court, w/work out gym, ready to meet all of your sporting needs. Custom Fritzel built home, only 2 owners, extremely well maintained, loved & cared for, this property is sure to please and next new owner will be extremely lucky to be part of the ownership chain.
- Type:
- Single Family
- Sq.Ft.:
- n/a
- Status:
- Active
- Beds:
- n/a
- Year built:
- 1988
- Baths:
- 3.00
- MLS#:
- 161601
- Subdivision:
- Prairie Meadows
ADDITIONAL INFORMATION
What a home! Dream home in great Prairie Meadows neigbrhood.Three bedroom, three bath story and a half with a full basement. Main level features a spacious master bedroom with in suite bathroom, an open concept living/dining room area that has vaulted ceilings & fireplace, & a large kitchen, solid wood interior doors. Main level laundry room. Double lot with a large deck, fenced yard and landscaping to enjoy and relax with a beautiful water feature. Perfect area for for entertainment, make this your own oasis and zen garden. Cental Lawrence location w/easy access to new K10 bypass for KC/Topeka commuters.Don't miss out on this amazing home!
- Type:
- Condo
- Sq.Ft.:
- n/a
- Status:
- Active
- Beds:
- n/a
- Year built:
- 1979
- Baths:
- 2.00
- MLS#:
- 161590
- Subdivision:
- West Meadows
ADDITIONAL INFORMATION
Back on the market due to no fault by the Sellers. Mechanical inspection has been completed. This one is ready for you to move right in. Westbrooke condo available for quick occupancy. Right of Bob Billings Parkway next door to the Cherry Hills Golf Course. Blocks from the University of Kansas. There is a bus stop out front of subdivision. This condo features 2 bedrooms and 2 bath areas. Livingroom, sunporch and dining room. There is a wood burning fireplace in the livingroom. There is a carport parking space with this unit. There have been updates to the property making it move in ready.
- Type:
- Single Family
- Sq.Ft.:
- n/a
- Status:
- Active
- Beds:
- n/a
- Year built:
- 1920
- Baths:
- MLS#:
- 161588
ADDITIONAL INFORMATION
Classic 1920s home on a large lot not far from the University of Kansas. Circle driveway and lots of space in the 1/3 acre setting. Hardwood floors with a 19 x 13 primary bedroom and a 14 x 7 walk in closet. Big windows and a woodstove in the living room. Full unfinished basement. Nice updates in the kitchen that walks out to the backyard fun.
$439,000
721 Beatnik Court Lawrence, KS 66044
- Type:
- Single Family
- Sq.Ft.:
- n/a
- Status:
- Active
- Beds:
- n/a
- Year built:
- 2024
- Baths:
- 2.00
- MLS#:
- 161578
ADDITIONAL INFORMATION
Beautiful new construction Modern Architecture style home offers open floor plan, large bank of south facing windows offering wonderful natural light, 4 large bedrooms and 3 baths! Lots of storage with kitchen pantry and walk-in closets. 2nd floor laundry room for your convenience. 2x6 exterior walls and all electric features add to the energy efficiency of this spacious 2 story home. Patio and wood privacy fenced yard make the outdoor living ready to enjoy! Great location in the heart of popular East Lawrence minutes from downtown, KU and Burroughs Creek Trail and convenient to K-10 for commuters. Check out the large bedrooms sizes and price per/sq ft, it's a great value!! Similar to 725 Beatnik Ct. MLS #161173. Hurry for your opportunity to make a few finish choices!
- Type:
- Single Family
- Sq.Ft.:
- n/a
- Status:
- Active
- Beds:
- n/a
- Year built:
- 2019
- Baths:
- 3.00
- MLS#:
- 161571
ADDITIONAL INFORMATION
5BD, 3BA, 3 car home situated on an extra large cul-de-sac lot in the new Cedar Grove neighborhood. Generous open kitchen and living space offers large island, quartz countertops, walk-in pantry, covered porch, and solid oak flooring. Primary Suite complete with oversized closet and custom walk-in shower. Walkout basement boasts a spacious family room, 3 bedrooms, dual vanity with walk-in shower, wet bar and plenty of storage.
$361,900
4718 Harvard Road Lawrence, KS 66049
Open House:
Saturday, 9/21 10:30-12:00PM
- Type:
- Townhouse
- Sq.Ft.:
- n/a
- Status:
- Active
- Beds:
- n/a
- Year built:
- 1993
- Baths:
- 1.00
- MLS#:
- 161568
- Subdivision:
- Pioneer Ridge West
ADDITIONAL INFORMATION
Gorgeous West Lawrence townhome. Well cared for home in a great location near 6th & Wakarusa shopping corridor and easy access to K-10 Highway and Interstate 70. The main floor features maple hardwood floors throughout the living room, dining room, & kitchen. Floor-to-ceiling windows frame a wood burning fireplace. Primary suite upstairs has it's own full bathroom and two large walk-in closets. A 2nd bedroom upstairs features a wall of built-in shelving and steps out back to a little slice of privacy in the fenced backyard. Downstairs features a fully finished basement with tons of space. With another 3/4 bathroom, this space features a 3rd bedroom and a bonus room that could be used as office space, hobby space, or theater/entertainment/game room space. A 4th bedroom contains a huge walk-in closet space and is so large it can be used either as an alternate primary bedroom or as a 2nd living space/family room. With a 2 car garage and inviting landscaping, this home is a true delight and is waiting for it's next owner!
$384,900
501 Ohio Street Lawrence, KS 66044
- Type:
- Single Family
- Sq.Ft.:
- n/a
- Status:
- Active
- Beds:
- n/a
- Year built:
- 1912
- Baths:
- 2.00
- MLS#:
- 161569
ADDITIONAL INFORMATION
I am pleased to share another new / old house listing in the Historic Pinkney neighborhood. The location is superb, neighbors are delightful and proximity to downtown is top tier. The kitchen and bathrooms have recently been renovated. The new improvements are in harmony with the old world charm and craftsmanship. The trim has not been painted, the floors are gorgeous and the natural light is dreamy. The exterior has been painted and the front porch sits graciously above Ohio. Someone will be very happy here. I'm curious, who's next?
- Type:
- Single Family
- Sq.Ft.:
- n/a
- Status:
- Active
- Beds:
- n/a
- Year built:
- 1976
- Baths:
- 2.00
- MLS#:
- 161561
- Subdivision:
- Heatherwood
ADDITIONAL INFORMATION
Located in the Heatherwood Heights neighborhood, this bi-level home offers 3 bedrooms and 3 bathrooms on a large lot. The layout provides plenty of space for comfortable living and potential outdoor activities. You'll love the proximity to The Jayhawk Club for golfing, Holcom Park for sports and recreation, and Pat Dawson Billings Nature Area for nature exploration. New siding 2015, New roof & oversized gutters and gutter guards 2023, New composite front deck 2024 along with many other newly replaced items make this the perfect place ready for your cosmetic updates!
- Type:
- Single Family
- Sq.Ft.:
- n/a
- Status:
- Active
- Beds:
- n/a
- Year built:
- 1988
- Baths:
- 3.00
- MLS#:
- 161559
ADDITIONAL INFORMATION
This home has been beautifully maintained and is ready for new owners! Step inside to discover stunning oak floors throughout the main level. The inviting living area centers around an elegant ceramic tile fireplace, creating a warm and cozy atmosphere. The main level features a spacious primary bedroom that opens directly onto the back deck, accompanied by a large en-suite bathroom and dual closets. Upstairs, two additional bedrooms and TWO versatile loft spaces await. One of these lofts could easily be transformed into an extra bedroom, accommodating growing families or guests. Downstairs, the basement offers yet another living space, a bedroom, and an oversized laundry room that doubles as excellent storage/versatile space. The sellers have spared no effort in upgrading this home, adding solid oak floors and railing, ceramic tile floors and fireplace, newer Hardie Board siding, Anderson Windows & French doors, and upgraded light fixtures. All appliances stay with the property so you can move right in! The list goes on and on. Conveniently located in close proximity to schools and very easy access for K-10 commuters. Great central location close to west and south Lawrence shopping and entertainment. This home is a MUST-SEE!
$339,000
924 E 21st Street Lawrence, KS 66046
- Type:
- Single Family
- Sq.Ft.:
- 2,264
- Status:
- Active
- Beds:
- 5
- Lot size:
- 0.31 Acres
- Year built:
- 1948
- Baths:
- 3.00
- MLS#:
- 2497268
- Subdivision:
- Other
ADDITIONAL INFORMATION
Tucked away on a side street in east Lawrence next to a church lies this home with a park like setting sitting on .31 acres. Primary bedroom has a living room sized window looking out at the expansive backyard with mature trees and seat swing. Hardwood floor living room with ceramic in the kitchen & new carpet in the bedrooms. One wall creates a 5th BR in the apartment like basement - (new carpet coming in those rooms). Covered front porch hidden by nature. The 2 garages have a full divider wall with passage door if you need a separate shop with dedicated garage door entry. Driveway is 3 cars wide to accommodate a parked 5th wheel or anything rolled to the backyard.
- Type:
- Townhouse
- Sq.Ft.:
- n/a
- Status:
- Active
- Beds:
- n/a
- Year built:
- 2003
- Baths:
- 3.00
- MLS#:
- 161543
ADDITIONAL INFORMATION
Spacious and open with a new roof! One owner, 3 bedrooms, 3 baths and an attached 2 car garage. Enjoy multiple areas for entertaining with a large living room, ample kitchen including lots of counter space and a dedicated dining area. Including a walk-in pantry. Primary bedroom and laundry are located on the main level for ease of access. The 2nd and 3rd bedrooms are generously sized and located on the 2nd floor. Plus, an extra perk--a storage room that is fully finished upstairs. It could be used as a study room, hobby room--you name it! The backyard boasts a patio with a fully fenced back yard and large side yard offering a sense of privacy. This home has so much to offer and it is ready for it's new owner. See it today!
 |
| The information displayed on this page is confidential, proprietary, and copyrighted information of Heartland Multiple Listing Service, Inc. (Heartland MLS). Copyright 2024, Heartland Multiple Listing Service, Inc. Heartland MLS and this broker do not make any warranty or representation concerning the timeliness or accuracy of the information displayed herein. In consideration for the receipt of the information on this page, the recipient agrees to use the information solely for the private non-commercial purpose of identifying a property in which the recipient has a good faith interest in acquiring. The properties displayed on this website may not be all of the properties in the Heartland MLS database compilation, or all of the properties listed with other brokers participating in the Heartland MLS IDX program. Detailed information about the properties displayed on this website includes the name of the listing company. Heartland MLS Terms of Use |
The data displayed on this page is confidential, proprietary, and copyrighted data of Lawrence Multiple Listing Service, Inc., of the Lawrence, Kansas, Board of REALTORS®, Copyright © 2024. Lawrence Multiple Listings Service, Inc., and Xome do not make any warranty or representation concerning the timeliness or accuracy of the data displaying herein. In consideration for the receipt of the data on this page, the recipient agrees to use the data solely for the non-commercial purpose of identifying a property in which the recipient has a good faith interest in acquiring.

Information deemed reliable but not guaranteed. All properties are subject to prior sale, change or withdrawal. This information is provided exclusively for consumers' personal, non-commercial use and may not be used for any purpose other than to identify prospective properties consumers may be interested in purchasing. Copyright © 2024 Sunflower MLS, Inc. All rights reserved.
Lawrence Real Estate
The median home value in Lawrence, KS is $210,800. This is higher than the county median home value of $203,100. The national median home value is $219,700. The average price of homes sold in Lawrence, KS is $210,800. Approximately 41.37% of Lawrence homes are owned, compared to 49.69% rented, while 8.94% are vacant. Lawrence real estate listings include condos, townhomes, and single family homes for sale. Commercial properties are also available. If you see a property you’re interested in, contact a Lawrence real estate agent to arrange a tour today!
Lawrence, Kansas has a population of 93,954. Lawrence is less family-centric than the surrounding county with 30.41% of the households containing married families with children. The county average for households married with children is 32.36%.
The median household income in Lawrence, Kansas is $49,297. The median household income for the surrounding county is $54,370 compared to the national median of $57,652. The median age of people living in Lawrence is 27.5 years.
Lawrence Weather
The average high temperature in July is 88.5 degrees, with an average low temperature in January of 18.4 degrees. The average rainfall is approximately 39 inches per year, with 12.3 inches of snow per year.
