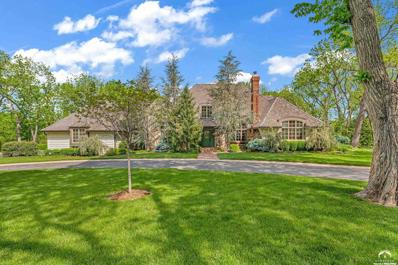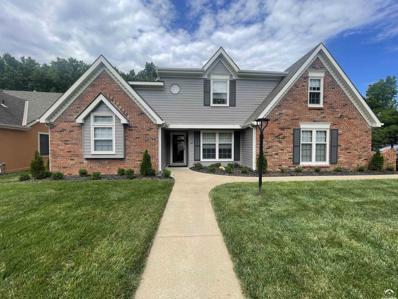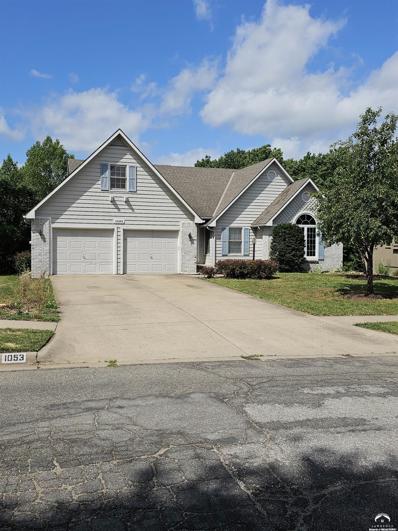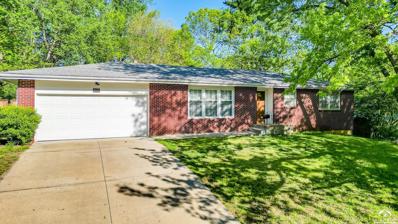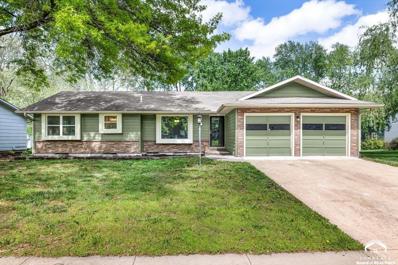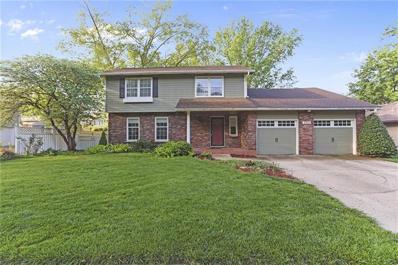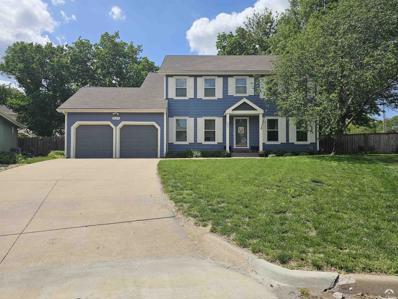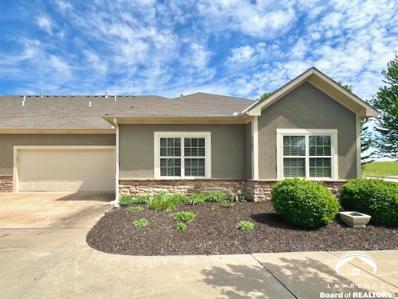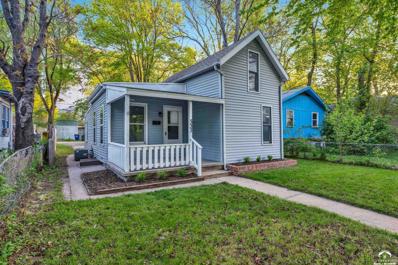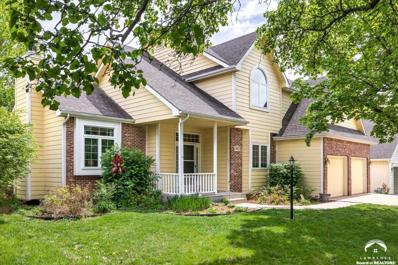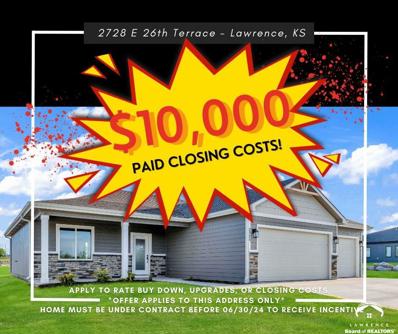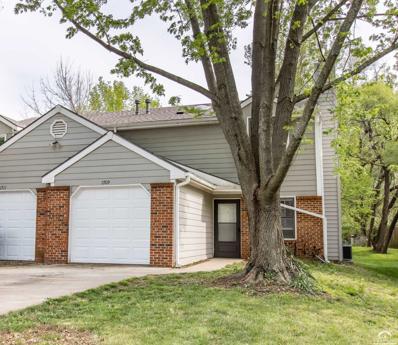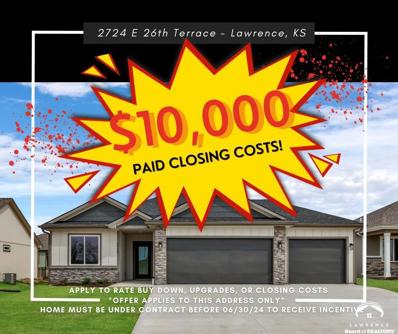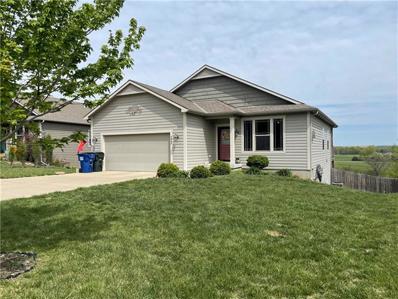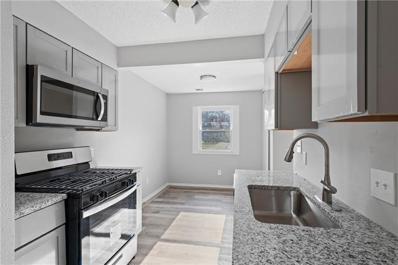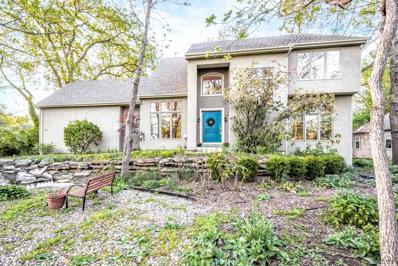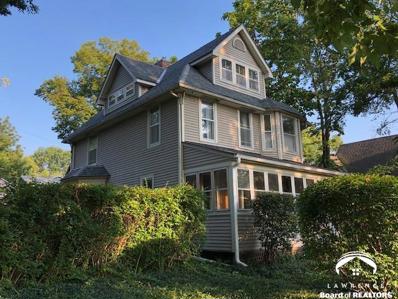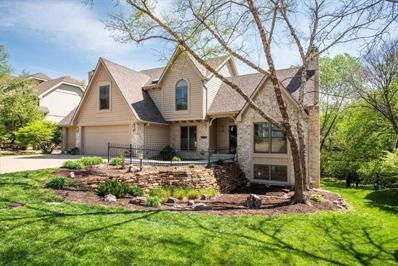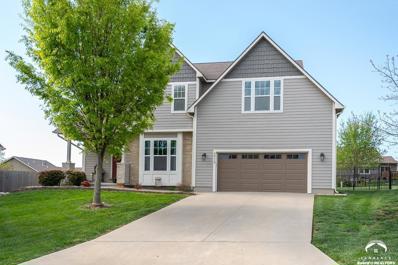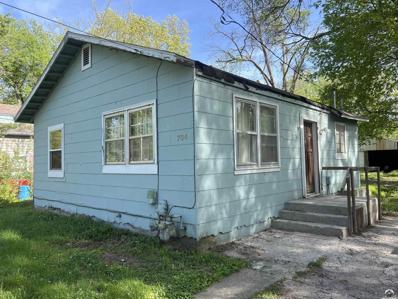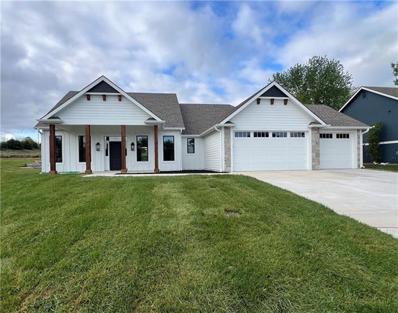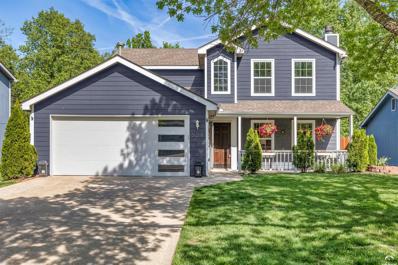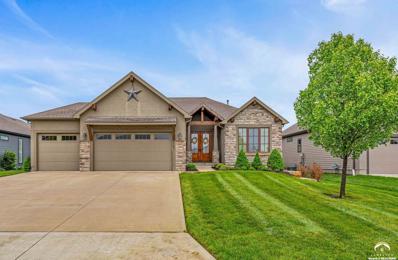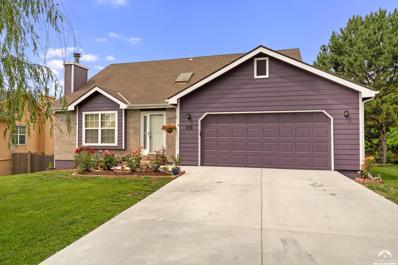Lawrence KS Homes for Sale
$1,700,000
1612 Prestwick Drive Lawrence, KS 66047
- Type:
- Single Family
- Sq.Ft.:
- n/a
- Status:
- Active
- Beds:
- n/a
- Lot size:
- 1.1 Acres
- Year built:
- 1987
- Baths:
- 4.00
- MLS#:
- 160995
- Subdivision:
- Prestwick Sub
ADDITIONAL INFORMATION
Wonderful opportunity to own one of Lawrence's Iconic homes on Prestwick Drive. Nestled on 1.85 acres w/fantastic curb appeal, trees, privacy and beauty surrounds. Quality Fritzel built home w/gorgeous details throughout. Impeccably maintained & cared for, w/many recent upgrades & improvements. Pool, pool house + outdoor patio, kitchen and sunroom for ultra relaxing or entertaining. Sprawling main level primary suite w/office plus multiple bonus rooms. Main level living also includes laundry, dining, formal living room, large family room, gourmet kitchen, breakfast area, two large pantries, two powder baths. Two large ensuite bedrooms on 2nd floor plus large bonus room. Finished basement offers two areas for whatever you choose. Don't miss out on this gorgeous one of a kind home.
- Type:
- Single Family
- Sq.Ft.:
- n/a
- Status:
- Active
- Beds:
- n/a
- Year built:
- 1988
- Baths:
- 3.00
- MLS#:
- 160997
- Subdivision:
- Stone Meadows W
ADDITIONAL INFORMATION
Amazing opportunity to own a spacious home on a large corner lot. Conveniently located in the Stone Meadows Subdivision. Primary bedroom situated on the main level with a primary bathroom. Large living room area with built in shelves and a beautiful mantel fireplace. Breakfast area in the kitchen along with a separate large dining room. Washer and dryer connections are on the main level. Upstairs you will find three bedrooms and a full bathroom. The covered screened-in porch with a fan can be your relaxing outdoor space or the perfect space for the gardening enthusiast! Appliances included are dishwasher, built in microwave, stove and refrigerator. Appliances, A/C Unit and Furnace newly purchased two years ago. Sprinkler system to keep your lawn and garden healthy year round. New interior and exterior paint. New light fixtures, carpet and silent system garage doors. No Home Owners Association. The large unfinished basement has endless possibilities to make this home into your unique space!
- Type:
- Single Family
- Sq.Ft.:
- n/a
- Status:
- Active
- Beds:
- n/a
- Year built:
- 1992
- Baths:
- 3.00
- MLS#:
- 160992
- Subdivision:
- Pioneer Ridge West
ADDITIONAL INFORMATION
This quality Ezell-Morgan built home has lots of space for friends and family. It sits on a large lot that backs up to a creek. The walk-out basement has a garage door access to a great work shop or garden shop and lots of storage. The route to the elementary school does not include crossing any streets.
$349,900
2569 Ousdahl Road Lawrence, KS 66046
- Type:
- Single Family
- Sq.Ft.:
- n/a
- Status:
- Active
- Beds:
- n/a
- Year built:
- 1966
- Baths:
- 2.00
- MLS#:
- 160973
- Subdivision:
- South Hills
ADDITIONAL INFORMATION
At first blush, what appears to be a modest mid-century ranch plan lays way to a special home that really must be viewed from the inside to fully appreciate. At some point prior to the current owner’s stewardship, an addition to the west side of the home nearly doubled the square footage of the main level creating a home that has been loved, cherished, and upgraded throughout the years. What once was the living room is now a formal dining room where morning sunlight passes through windows and bounces off the hardwood floors towards the eat-in kitchen. Past the kitchen is a large living room which has a beautiful stone wood-burning fireplace as the focal point. Most of the rest of the added square footage was used to create an amazing primary suite the has an office, bedroom, spa-like primary bath, and walk-in closet. The original primary bedroom is now a guest suite. The mostly finished basement provides a family room, laundry room, and another large bedroom with 3/4 bath en suite. The backyard is landscaped for privacy and contains a totally cool shed that’s more for hanging out than storing stuff. Schedule a showing today! Square footage has been estimated based on the square footage provided by the Douglas County website and subtracting the unfinished portions of the basement from the created floorplan. Photos have been digitally edited and most of the interior photos come from when the house was previously listed at the end of 2023
$414,900
3112 Ranger Drive Lawrence, KS 66049
- Type:
- Single Family
- Sq.Ft.:
- n/a
- Status:
- Active
- Beds:
- n/a
- Year built:
- 1977
- Baths:
- 2.00
- MLS#:
- 160967
ADDITIONAL INFORMATION
Incredible ranch home in Deerfield Subdivision! Located on a quarter acre lot with a deck and screened in porch surrounded by greenery. Completely updated with new kitchen cabinets and counters, paint, vinyl plank flooring, light fixtures and doors! Seller will have a new stainless steel range, dishwasher and microwave installed in this home prior to closing. 3 conforming bedrooms, 2 bathrooms, low maintenance siding, newer windows and an oversized garage on the main level. 2 non-conforming bedrooms and a bathroom, a family room and lots of storage in the basement. This home has abundant living space on both levels for entertaining, relaxing and hobbies. Seller will be adding an upstairs stackable washer/dryer connection to the primary bedroom secondary closet. All taxes and msmts are approx.
- Type:
- Single Family
- Sq.Ft.:
- 2,287
- Status:
- Active
- Beds:
- 4
- Lot size:
- 0.26 Acres
- Year built:
- 1976
- Baths:
- 4.00
- MLS#:
- 2485563
- Subdivision:
- Prairie Meadows
ADDITIONAL INFORMATION
Huge Price Adjustment! Luscious foliage and beautiful landscaping surround a covered porch to welcome home. Step through the tiled entryway and the beautiful French doors into the living room full of so much light and just waiting for company! The living room opens into the Formal Dining Room which is spacious and has plenty of natural light. The Dining Room has beautiful hardwood floors that run through the kitchen and into the family room. The kitchen is bright and airy, with white cabinets and appliances and so much overhead lighting. Plenty of cabinet storage and a shiny peninsula with gray Corian countertops. As you move toward the family room, there is a breakfast nook/eat-in space. Such a nice family room with a vaulted ceiling and fireplace with matching built-in bookcases on either side. Passing a cute half bathroom off the front entryway, let’s head all the way upstairs to the four carpeted bedrooms. All the bedrooms have so much light and great closet space. The master bedroom is roomy and has an ensuite bathroom with a lovely, updated shower, modern hardware, a ceiling fan, and an extra storage closet. The hallway bathroom has been updated as well. The Lower Level has a large, finished Rec Room with all kinds of possibilities, plus a fully updated bathroom with a large shower. And beyond the Rec Room is an unfinished space with loads of cabinets for all your needs! The Garage has two single garage doors. Store many things here with pegboards and storage shelves. Turn to the outdoors! This home has a fantastic deck and large fenced yard with so much green space to develop or play! Enjoy a cup of tea while you relax and enjoy this outdoor experience. There is a stone pathway to the back gate, adding to the wonderful yard space of this home. We just know you will love the charm that you find here. Home to be sold as-is; in its present condition.
- Type:
- Single Family
- Sq.Ft.:
- n/a
- Status:
- Active
- Beds:
- n/a
- Year built:
- 1988
- Baths:
- 3.00
- MLS#:
- 160959
- Subdivision:
- Pinnacle West
ADDITIONAL INFORMATION
Welcome to this charming home nestled on a quiet cul-de-sac. Outside, a spacious yard awaits with a play area and a handy storage building split into two sections. Step inside to find hardwood floors gracing the main and upper levels, complemented by a cozy brick fireplace. The layout includes French doors between the living and family rooms, offering versatility in use. Recent updates to the kitchen and primary bath bring modern style, while the finished basement provides additional space for relaxation or entertaining.
- Type:
- Townhouse
- Sq.Ft.:
- n/a
- Status:
- Active
- Beds:
- n/a
- Year built:
- 2008
- Baths:
- 1.00
- MLS#:
- 160953
- Subdivision:
- Lake View Addn
ADDITIONAL INFORMATION
Prepare to be mesmerized by this stunning one-level townhome. As you step inside, you'll be captivated by the soaring 10' crown-moulded ceilings that create an grand atmosphere. Indulge in the open floor plan, where the heart of the home lies. The exquisite granite countertops and bar, adorned with premium cabinets and stainless steel appliances, set the scene for culinary masterpieces. Cozy up next to the gas fireplace in the living area, enhanced by a custom mantel that adds a touch of elegance. Step into the dreamy primary bedroom that has an ensuite bathroom and easy access to the spacious closet and laundry. The secondary bedroom provides ample space for a comfortable slumber or a dedicated home office. Venture outside to the enchanting patio, where you can soak up the sun or host intimate gatherings. The reinforced concrete room in the oversized garage provides peace of mind during storms. Nestled near Clinton Lake, this home is an adventurer's paradise. Walking, biking, and hiking trails are just a stone's throw away, while shopping and the bypass for easy commuting lie within easy reach. Don't miss out on this extraordinary opportunity to own a piece of paradise!
$184,900
333 Elm Street Lawrence, KS 66044
- Type:
- Single Family
- Sq.Ft.:
- n/a
- Status:
- Active
- Beds:
- n/a
- Year built:
- 1980
- Baths:
- 1.00
- MLS#:
- 160949
ADDITIONAL INFORMATION
Adorable 1.5 story home on Elm in North Lawrence. Many upgrades, like windows, counters, full bathroom remodel, flooring, and paint througout. Enjoy the oversized room on the second story, perfect for a bedroom/office combo with vaulted ceilings. Make this sweet home close to Downtown Lawrence, resturants, shopping, school, parks, and 1-70 yours TODAY!
- Type:
- Single Family
- Sq.Ft.:
- n/a
- Status:
- Active
- Beds:
- n/a
- Year built:
- 1993
- Baths:
- 3.00
- MLS#:
- 160960
ADDITIONAL INFORMATION
This impeccably maintained two-story home invites you into its charming front porch and beautiful light throughout. Comfortable open floor plan with entertaining spaces throughout the entire main level and out to the deck & backyard. Spacious bedrooms and closets throughout. Full basement with abundant storage. Oversized garage with 1 stall 27ft long - fits a full size pickup & work bench; new HVAC in 2020 - York 96% efficient 2 stage Furnace, 17 Seer AC with new cased A-Coil; AprilAire whole house humidifier (2020); Rinnai RUCS75 Tank-less Water Heater - ENERGY STAR Qualified - Energy Factor up to .93 (2020); whole house Morton Water Softener (2020); in 2022 fresh exterior paint & Allura Fiber Cement Lap siding-Cedar Texture on Front of house, South side of house, and East side of garage. The rest of the house has LP SmartSide - Cedar Texture. Milgard Casement Windows - all but 3 openings replaced; West side house has extra UV protection; and extra Sound proofing. Primary Bath shower upgraded with Onyx Wall Panels and base, with new shower glass door; floor updated with Armstrong LVP flooring(2018). Added 7in insulation to all attic spaces. All taxes and measurements are approx.
- Type:
- Single Family
- Sq.Ft.:
- n/a
- Status:
- Active
- Beds:
- n/a
- Year built:
- 2023
- Baths:
- 1.00
- MLS#:
- 160957
- Subdivision:
- Fairfield Farms
ADDITIONAL INFORMATION
This home only - $10,000 builder incentive offered to apply to rate buy downs, closing costs, your choice! Welcome to the Marius floorplan by Drippé Homes! This is a unique version of this popular floorplan because it comes with a covered front porch. Be the envy of your neighbors and be one of the few that have a front porch!! Gourmet kitchen complete with stainless steel appliances, gas range, oversized sink, granite/quartz counter tops, large kitchen island and spacious walk-in pantry. Laundry/Mudroom off garage with built in boot bench. Primary is opposite from other bedrooms. Ensuite boasts tiled walk-in shower, double vanity, and gigantic closet. Convenient to K10 & I70. Complete and ready for your personal touch!
- Type:
- Townhouse
- Sq.Ft.:
- n/a
- Status:
- Active
- Beds:
- n/a
- Year built:
- 1986
- Baths:
- 2.00
- MLS#:
- 160935
ADDITIONAL INFORMATION
Great Townhome in East Lawrence offers a nice blend of style, comfort, and convenience! This 3 Bedroom, one and a half bathrooms is ready for you to put your touches on. Newer Roof and main level flooring. Sizable primary bedroom with a walk in coset! Eat-in kitchen with access to your back patio. Main level laundry room. Convenient location for K-10 commuters and close proximity to Downtown and KU. Currently leased until the end of June then will be vacant. This home has lots to offer. Please note that showings require a 24-hour notice. An open house is scheduled for Saturday, April 27th, 2024, from 11:00 am to 12:30 pm.
- Type:
- Single Family
- Sq.Ft.:
- n/a
- Status:
- Active
- Beds:
- n/a
- Year built:
- 2023
- Baths:
- 1.00
- MLS#:
- 160933
- Subdivision:
- Fairfield Farms
ADDITIONAL INFORMATION
This home only - $10,000 builder incentive offered to apply to rate buy downs, closing costs, your choice! The Karlyn floorplan by Drippé Homes! Open one-level living concept with beautiful finishes, accent wall details, and trim work throughout. Galley-style kitchen complete with stainless steel appliances, gas range, oversized sink, granite counter tops, large kitchen island and pantry. Primary is opposite from other bedrooms. Ensuite boasts tiled walk-in shower, double vanity, and substantial closet. Bonus room walks out to covered patio presents endless possibilities - home office, formal dining, and more! Convenient to K10 & I70. HOA maintains conservation tract. Photos have been digitally enhanced to add staging, grass and twilight. Schedule a showing today! Just completed and ready for your personal touch.
$454,000
2608 E 26th Court Lawrence, KS 66046
- Type:
- Single Family
- Sq.Ft.:
- n/a
- Status:
- Active
- Beds:
- n/a
- Year built:
- 2024
- Baths:
- 1.00
- MLS#:
- 160932
- Subdivision:
- Fairfield Farms
ADDITIONAL INFORMATION
Custom Home by Drippé Homes.
- Type:
- Single Family
- Sq.Ft.:
- 2,558
- Status:
- Active
- Beds:
- 4
- Lot size:
- 0.28 Acres
- Year built:
- 2015
- Baths:
- 3.00
- MLS#:
- 2484855
- Subdivision:
- Other
ADDITIONAL INFORMATION
Come check out this terrific 4 bed, 3 bath, 2 car garage home in popular Northwest neighborhood. This rancher with a walkout basement boasts an open floor plan with kitchen, dining and main living area open to each other. Other amenities include hardwood floors, granite countertops in the kitchen, SS appliances, sprinkler system, large fenced back yard and security system all located on a cul-de-sac. The basement features a large family room, full bath, 4th bedroom and large storage area.
- Type:
- Condo
- Sq.Ft.:
- 659
- Status:
- Active
- Beds:
- 1
- Year built:
- 1970
- Baths:
- 1.00
- MLS#:
- 2483734
- Subdivision:
- Other
ADDITIONAL INFORMATION
DO NOT MISS OUT ON THIS BEAUTIFULLY REMODELED HOME. GORGEOUS KITCHEN NEW TOP2BOTTOM WITH BRAND NEW APPLIANCES, BACKSPLASH, GRANITE COUNTER TOPS, AND SO MUCH MORE. FRESH EXTERIOR PAINT! MOVE IN READY. COME AND MAKE THIS HOME YOUR OWN. **please note agent related to seller ** Seller Managing Member is licensed Broker in MO and KS
- Type:
- Single Family
- Sq.Ft.:
- n/a
- Status:
- Active
- Beds:
- n/a
- Year built:
- 1997
- Baths:
- 3.00
- MLS#:
- 160902
- Subdivision:
- University Hill
ADDITIONAL INFORMATION
Tour this contemporary home ideally situated just steps from KU's vibrant campus! With a sleek open-concept design, this home offers 4 bedrooms, 5 bath areas, a generous partially finished basement, a well-appointed kitchen, expansive windows, skylights, and soaring ceilings. Noteworthy is the striking curved glass-brick wall spanning two stories, adding a touch of architectural flair. The beautifully landscaped yard is tree-filled and has a small pond. Don't miss your opportunity. It won’t last long!
$499,900
933 Ohio Street Lawrence, KS 66044
- Type:
- Single Family
- Sq.Ft.:
- n/a
- Status:
- Active
- Beds:
- n/a
- Year built:
- 1898
- Baths:
- 2.00
- MLS#:
- 160896
- Subdivision:
- Oread West
ADDITIONAL INFORMATION
I am pleased to offer this home to the next lucky steward. We renovated 933 Ohio in 2010 and leased it for 14 years. Underneath the metal maintenance free siding is a 1898 fancy Victorian. We did not install the siding, but it has made caring for the home easy. The interior features all the original ornamentation you would expect from a Victorian. The entry staircase is the crown jewel, the main reason we fell in love with the home and undertook a major renovation. There are two gorgeous fireplaces that once burned coal. The floors are Fir and old growth Pine. There are two HVAC systems, one for the 3rd floor. The rooms are generously sized with tall ceilings and transoms throughout. We added parking off the alley to accommodate 4 cars. We also renovated the barn, it has consistently been leased to a separate tenant and has its own electrical service. The house and barn/studio have newer roofs. This home is ready for an owner occupant or tenants. Who's next?
- Type:
- Single Family
- Sq.Ft.:
- 3,465
- Status:
- Active
- Beds:
- 4
- Lot size:
- 0.3 Acres
- Year built:
- 1992
- Baths:
- 4.00
- MLS#:
- 2484437
- Subdivision:
- Other
ADDITIONAL INFORMATION
In the heart of the Quail Run neighborhood is this wonderful home with 4BR/4BA and a 3 car garage. Nice remodel job on the primary bathroom with a huge primary bedroom. Newer Pella windows, 3 fireplaces, office/dining room on the front with cement board siding on3 sides and wood siding on the front. Quality all around. Enjoy the walkout basement and stairs down from the deck (that is getting stained now) to a sweeping backyard and greenspace. Pool table stays as do all the kitchen appliances, W/D and piano. New HVAC installed 5/8/24.
- Type:
- Single Family
- Sq.Ft.:
- n/a
- Status:
- Active
- Beds:
- n/a
- Year built:
- 2013
- Baths:
- 3.00
- MLS#:
- 160894
ADDITIONAL INFORMATION
Beautiful Home! Great cul-de-sac location. Spacious open floor plan with lots of natural light. Large primary bedroom with amazing en suite bath area. Jack-n-jill bath area between upstairs bedrooms. Finished basement with recreation room, bedroom and bath area. You'll love the large fenced backyard perfect for your family gatherings. Move in Ready!
$125,000
704 Ash Street Lawrence, KS 66044
- Type:
- Single Family
- Sq.Ft.:
- n/a
- Status:
- Active
- Beds:
- n/a
- Year built:
- 1950
- Baths:
- MLS#:
- 160890
- Subdivision:
- North Lawrence
ADDITIONAL INFORMATION
Fixer Upper Opportunity in North Lawrence! Backs to the Levee and has an extra deep 10,000 sq ft lot! Great chance to build some sweat equity and own a home in a great location. Out back there is a large metal shop with concrete floor! Bring your vision, your toolbox and your mountain bike to hit the trails at the end of the day! As-Is Sale, Inspections welcomed on a pass/fail basis.
- Type:
- Single Family
- Sq.Ft.:
- 1,866
- Status:
- Active
- Beds:
- 3
- Lot size:
- 0.29 Acres
- Year built:
- 2024
- Baths:
- 3.00
- MLS#:
- 2484046
- Subdivision:
- Stoneridge North
ADDITIONAL INFORMATION
Don't miss out on this beautiful new construction home located in an established West Lawrence neighborhood! You'll enjoy one level living with an abundance of upgrades throughout. Kitchen showcases large island, upgraded quartz and granite countertops, and a stunning walk-in pantry. Primary bedroom leads to walk-in shower, free standing tub, double vanities, and separate water closet. Walk-in primary closet doubles as a shelter area. Step through from the primary closet to the laundry and drop zone off the garage. 3 car garage and attic access over garage provides ample storage. The outdoor patio and covered front porch are perfect for enjoying time outside! Located just blocks away from Langston Hughes Elementary, shops, restaurants, and highway access!
- Type:
- Single Family
- Sq.Ft.:
- n/a
- Status:
- Active
- Beds:
- n/a
- Year built:
- 1999
- Baths:
- 2.00
- MLS#:
- 160884
ADDITIONAL INFORMATION
Stunning remodel on this beautiful northwest Lawrence home! Custom features throughout with main level living including bedroom, bathroom and laundry. Many upgrades including new birch LVL flooring, white kitchen cabinets, new carpet, fresh paint, light fixtures and bathrooms, fresh exterior paint, wood privacy fence, a custom shed, and an incredible garage door that includes a custom garage screen door for garage hang outs. Come check out this beauty today! All taxes and msmts approx.
- Type:
- Single Family
- Sq.Ft.:
- n/a
- Status:
- Active
- Beds:
- n/a
- Year built:
- 2015
- Baths:
- 4.00
- MLS#:
- 160880
ADDITIONAL INFORMATION
Stunning, recent updates & improvements, impeccably cared for & maintained, this home will capture your heart for a long list of reasons. 4 BR/1 Bonus Room/4 Bath/3 car garage. Freshly painted walls, new wood flooring added, gorgeous fixtures & finishes, huge kitchen island & extremely functional kitchen. Gorgeous painted cabinets & trim package throughout. Oversized primary bedroom/bath/closet, feeds into laundry room. Exceptional plan. Second bedroom/bath on main level, two large bedrooms plus office/bonus room in basement. Fantastic wet bar in basement, w/huge entertainment space. Nicely fenced flat back yard, covered deck, plus a patio. This home is sure to please, and is in a great neighborhood.
- Type:
- Single Family
- Sq.Ft.:
- n/a
- Status:
- Active
- Beds:
- n/a
- Year built:
- 1995
- Baths:
- 2.00
- MLS#:
- 160883
ADDITIONAL INFORMATION
Come see this beautifully maintained west Lawrence home! This floor plan is so comfortable and well designed with sunshine on all sides including a vaulted east facing living room, main level bedroom, main level laundry, spacious open kitchen that opens to a bonus room that has been used as a breakfast room or an additional main level living room & deck. A full finished basement walls out to a quarter acre lot that is fully fenced with incredible Kansas Sunset views. Many updates through the years some of which include fresh exterior siding & exterior paint, granite countertops, updated faucets, updated light fixtures, new upgraded carpet, slider door and many more thoughtful features. Easy access to youth sports, parks, with Southwest Middle School and Sunflower Elementary just a few blocks away. Huge backyard for kids, dogs and gardens. Come see this beauty today! All taxes and msmts are approx.
The data displayed on this page is confidential, proprietary, and copyrighted data of Lawrence Multiple Listing Service, Inc., of the Lawrence, Kansas, Board of REALTORS®, Copyright © 2024. Lawrence Multiple Listings Service, Inc., and Xome do not make any warranty or representation concerning the timeliness or accuracy of the data displaying herein. In consideration for the receipt of the data on this page, the recipient agrees to use the data solely for the non-commercial purpose of identifying a property in which the recipient has a good faith interest in acquiring.
 |
| The information displayed on this page is confidential, proprietary, and copyrighted information of Heartland Multiple Listing Service, Inc. (Heartland MLS). Copyright 2024, Heartland Multiple Listing Service, Inc. Heartland MLS and this broker do not make any warranty or representation concerning the timeliness or accuracy of the information displayed herein. In consideration for the receipt of the information on this page, the recipient agrees to use the information solely for the private non-commercial purpose of identifying a property in which the recipient has a good faith interest in acquiring. The properties displayed on this website may not be all of the properties in the Heartland MLS database compilation, or all of the properties listed with other brokers participating in the Heartland MLS IDX program. Detailed information about the properties displayed on this website includes the name of the listing company. Heartland MLS Terms of Use |
Lawrence Real Estate
The median home value in Lawrence, KS is $210,800. This is higher than the county median home value of $203,100. The national median home value is $219,700. The average price of homes sold in Lawrence, KS is $210,800. Approximately 41.37% of Lawrence homes are owned, compared to 49.69% rented, while 8.94% are vacant. Lawrence real estate listings include condos, townhomes, and single family homes for sale. Commercial properties are also available. If you see a property you’re interested in, contact a Lawrence real estate agent to arrange a tour today!
Lawrence, Kansas has a population of 93,954. Lawrence is less family-centric than the surrounding county with 30.41% of the households containing married families with children. The county average for households married with children is 32.36%.
The median household income in Lawrence, Kansas is $49,297. The median household income for the surrounding county is $54,370 compared to the national median of $57,652. The median age of people living in Lawrence is 27.5 years.
Lawrence Weather
The average high temperature in July is 88.5 degrees, with an average low temperature in January of 18.4 degrees. The average rainfall is approximately 39 inches per year, with 12.3 inches of snow per year.
