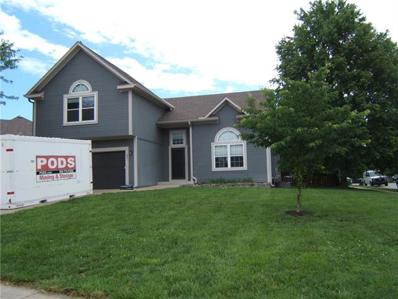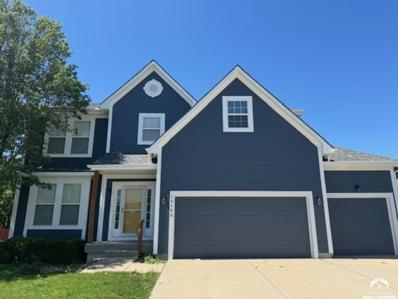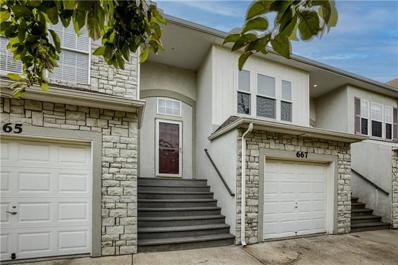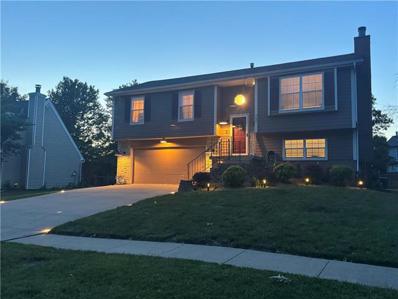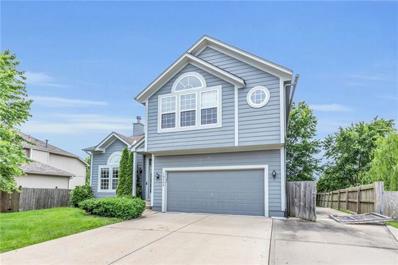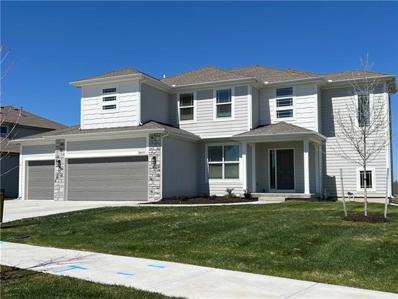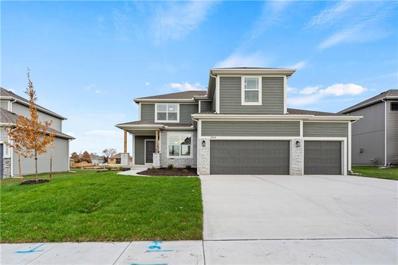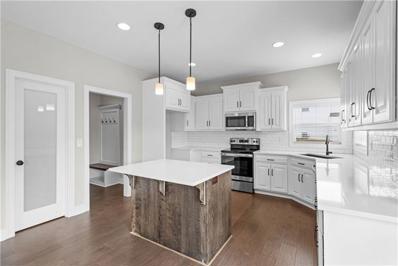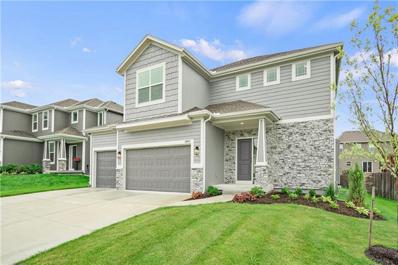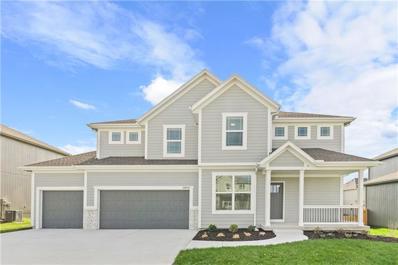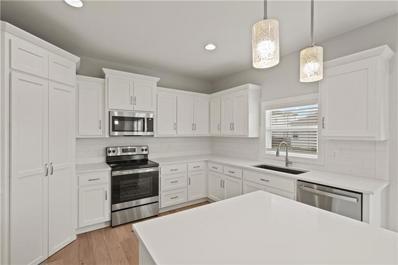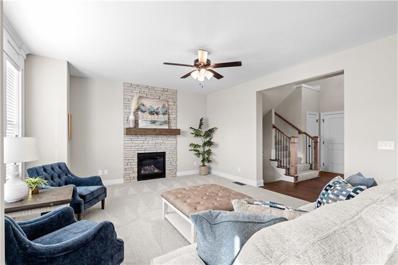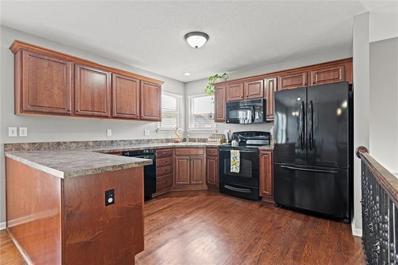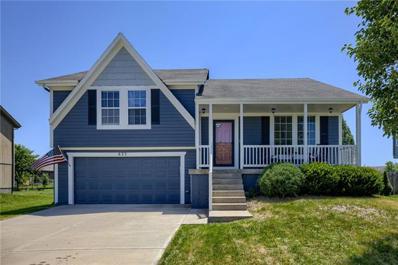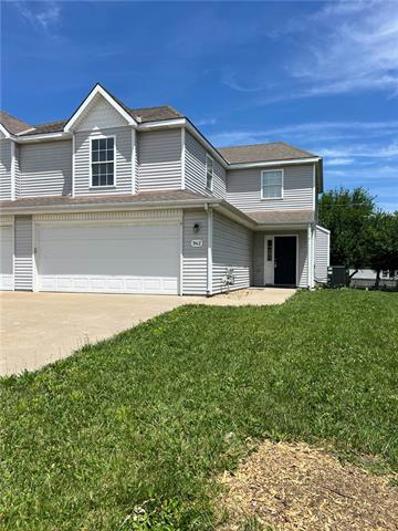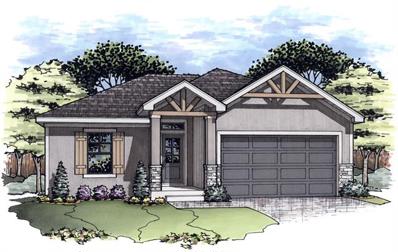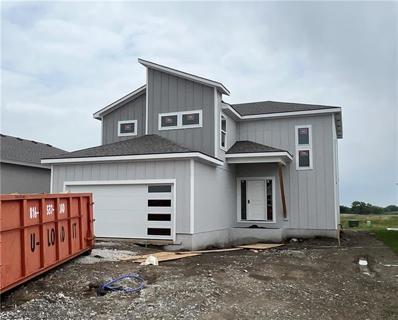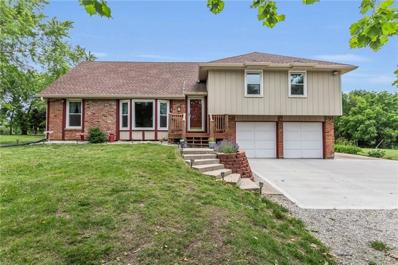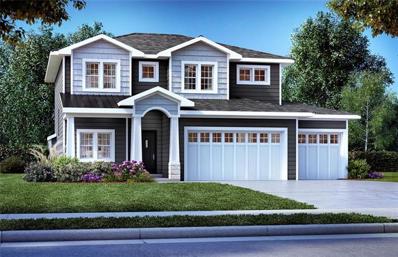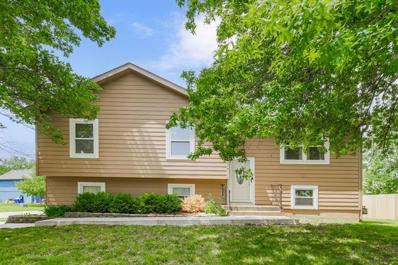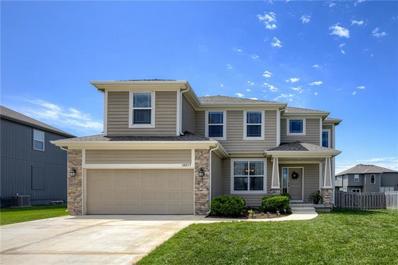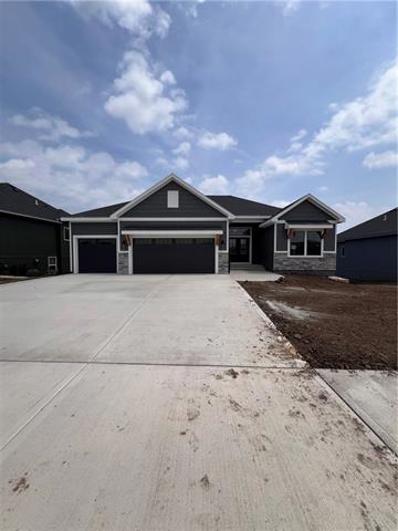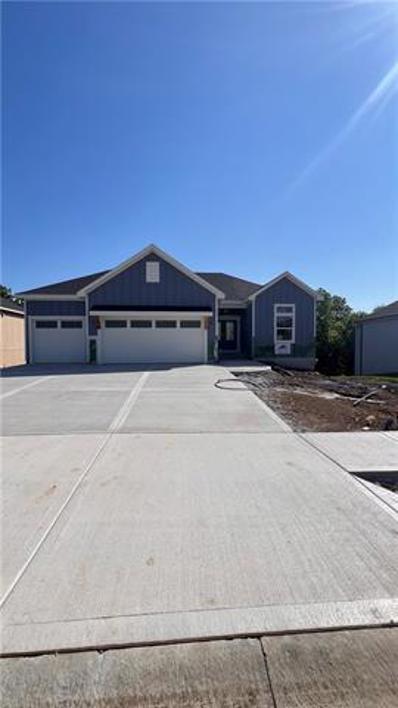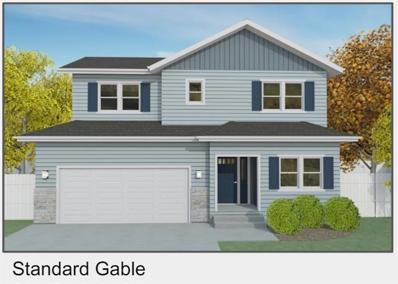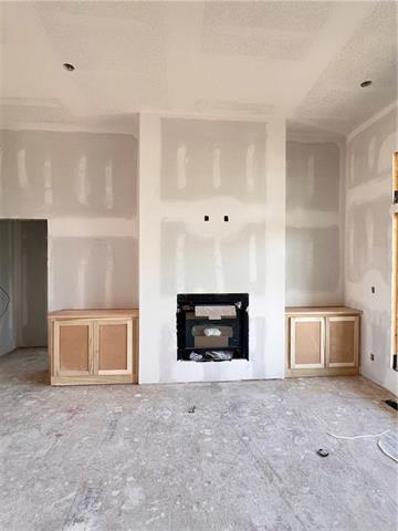Gardner KS Homes for Sale
- Type:
- Single Family
- Sq.Ft.:
- 2,388
- Status:
- NEW LISTING
- Beds:
- 3
- Lot size:
- 0.31 Acres
- Year built:
- 2002
- Baths:
- 2.00
- MLS#:
- 2491993
- Subdivision:
- Cottage Creek
ADDITIONAL INFORMATION
New carpet and hardwood floors. Oversized master (17x14), walk-in closet, bathroom w/2 separate vanities, whirlpool tub. Huge fenced backyard, perfect for entertaining. Vaulted ceilings in family room and master. Refrigerator, washer and dryer stay. Firepit stays. 10x12 shed for more storage. Basement with 2 egress windows is roughed in (electric & sheetrock done), stubbed for full bath. Also has sub-basement for even more storage!
- Type:
- Single Family
- Sq.Ft.:
- n/a
- Status:
- NEW LISTING
- Beds:
- n/a
- Year built:
- 2003
- Baths:
- 4.00
- MLS#:
- 161293
- Subdivision:
- Aspen Creek
ADDITIONAL INFORMATION
Wonderful home with 4 bedrooms, 4 baths, 3 car garage, fenced back yard, with wooded lot and Gardner Schools. Don't miss this home. Newer roof, Newer exterior paint job, new wood privacy fence. Gorgeous back yard with deck, pergola and children's play set. Seller is selling "AS-IS". Inspections are welcome. Please see offer instructions before drafting an offer.
$215,000
667 S Woodson Lane Gardner, KS 66030
- Type:
- Townhouse
- Sq.Ft.:
- 1,295
- Status:
- NEW LISTING
- Beds:
- 3
- Lot size:
- 0.04 Acres
- Year built:
- 2002
- Baths:
- 2.00
- MLS#:
- 2491776
- Subdivision:
- Cottage Park
ADDITIONAL INFORMATION
Don't miss out on this beautiful maintenance provided 3 bed 2 bath town house. Great starter home. This home has brand new paint in the whole interior of the home it also has new windows. Home is selling AS IS and is priced that way.
- Type:
- Single Family
- Sq.Ft.:
- 1,493
- Status:
- Active
- Beds:
- 3
- Lot size:
- 0.22 Acres
- Year built:
- 1992
- Baths:
- 2.00
- MLS#:
- 2491580
- Subdivision:
- Parma
ADDITIONAL INFORMATION
This charming raised ranch, will not last long on market! It's wonderfully maintained, new appliances - with 5 year warranties, smart home thermostat and smart primary bedroom lighting. HVAC is new in 2023, upgrades and updates everywhere! Newer flooring everywhere, recently painted, new storm door, new sliding door to deck, whole home humidifier added - it's ready for you! Pictures coming soon.
- Type:
- Single Family
- Sq.Ft.:
- 2,264
- Status:
- Active
- Beds:
- 3
- Lot size:
- 0.22 Acres
- Year built:
- 1999
- Baths:
- 2.00
- MLS#:
- 2491653
- Subdivision:
- Evergreen Park
ADDITIONAL INFORMATION
Welcome to 18504 Spruce Street in the charming Evergreen Park subdivision of Gardner, KS! This stunning front-to-back split home offers over 2,000 square feet of living space, ensuring you have plenty of room to stretch out and make yourself at home. With 3 beds and 2 baths, this home is perfect for families, entertaining, and everything in between. As you approach, you’ll be greeted by an extra-wide driveway leading to a spacious two-car garage—plenty of room for your cars, tools, and perhaps even that workbench you've always wanted. Step inside to the living room, where tall ceilings and a beautiful fireplace create a warm and inviting atmosphere, perfect for cozying up with a good book or hosting game night. The eat-in kitchen is a chef's dream, featuring gleaming hardwood floors and stainless steel appliances. It opens up to a back deck that overlooks a spacious backyard—ideal for summer BBQs, gardening, or letting your four-legged friends run wild. The main level also boasts two additional bedrooms, a full bath, and a convenient laundry room—because who doesn’t love the luxury of no more hauling laundry baskets up and down stairs? Ascend to the third floor to discover the primary suite, your own personal retreat. With tall ceilings, a generous walk-in closet, and dual vanities, this suite is designed with relaxation in mind. Did I mention the walk-in closet? Yes, it's so good it deserves mentioning twice! The lower level of the home is bathed in natural daylight, offering a large rec room perfect for movie nights, a home gym, or the ultimate playroom. There's also plenty of storage space to keep your seasonal decorations, sports gear, and family treasures organized and out of sight. 18504 Spruce Street is more than just a house—it's the home where you'll create lasting memories. So, why wait? Come see it today, and let's make your home dreams come true with a sprinkle of fun along the way!
- Type:
- Single Family
- Sq.Ft.:
- 2,756
- Status:
- Active
- Beds:
- 4
- Lot size:
- 0.31 Acres
- Baths:
- 4.00
- MLS#:
- 2491649
- Subdivision:
- Copper Springs Iii
ADDITIONAL INFORMATION
COPPER SPRINGS III Subdivision! SPECIAL $20K+ Basement Finish being included for only $10,000! (finish in progress) Must act fast to make selections or changes. Battery Backup Sump Pump Included with Basement Finish! Additional UPGRADES include Sprinkler System, an Upgraded Fireplace Hearth with Upgraded Tile, Additional Windows at the Fireplace, Modern Single Panel Interior Doors, a Top-Control Quiet Series Dishwasher, and an Enameled Kitchen Island. LED Color-Changeable Lighted Vault in the Master Bedroom, and the secondary bedrooms are pre-wired for future ceiling fans. Quartz Kitchen Countertops, Jetted-Master Tub, Garage Door Openers for Both Doors, Keypad, Painted Garage Interior Walls. 8lb pad under all carpet, R-49 Attic insulation, Insulated garage Walls, and Door, 2-inch Faux Wood Blinds as shown. Stone-Look Cultured Marble Vanity Tops, Shower Tile to the Ceiling, Framed Mirror in Half-bath and Master Bath. Taxes figured from the last tax bill. No Special Assessment Taxes in Copper Springs! HOA amenities include a heated pool with a slide and splash zone, and extended pool season if the weather cooperates! SQFT and Taxes are Estimated!
- Type:
- Single Family
- Sq.Ft.:
- 2,864
- Status:
- Active
- Beds:
- 4
- Lot size:
- 0.19 Acres
- Baths:
- 4.00
- MLS#:
- 2491648
- Subdivision:
- Copper Springs Iii
ADDITIONAL INFORMATION
COPPER SPRINGS III Subdivision! SPECIAL $20K+ Basement Finish being included for only $6,000! (finish in progress) Must act fast to make selections or changes. Battery Backup Sump Pump Included with Basement Finish! Additional UPGRADES include Matte Black Plumbing in all baths and Light Fixtures (note: hanging fixtures/fans are made to where the glass can be swapped to customize it in the future (glass/swap not included)), Matte Black Door Hardware, Shower Door Hardware, Towel Bars, and Rings, Sprinkler System, Full-Height Stone Fireplace, Top-Control Quiet Series Dishwasher, Enameled Kitchen Cabinets, Upgraded Kitchen Backsplash, and Free-Standing Tub. LED Color-Changeable Lighted Vault in the Master Bedroom, and the secondary bedrooms are pre-wired for future ceiling fans. Quartz Kitchen Countertops, Garage Door Openers for Both Doors, Keypad, Painted Garage Interior Walls. 8lb pad under all carpet, R-49 Attic insulation, Insulated garage Walls, and Door, 2-inch Faux Wood Blinds as shown. Stone-Look Cultured Marble Vanity Tops, Shower Tile to the Ceiling, Framed Mirror in Half-bath and Master Bath. Taxes figured from the last tax bill. No Special Assessment Taxes in Copper Springs! HOA amenities include a heated pool with a slide and splash zone, and extended pool season if the weather cooperates! SQFT and Taxes are Estimated!
- Type:
- Single Family
- Sq.Ft.:
- 2,476
- Status:
- Active
- Beds:
- 4
- Lot size:
- 0.19 Acres
- Baths:
- 3.00
- MLS#:
- 2491652
- Subdivision:
- Copper Springs Iii
ADDITIONAL INFORMATION
COPPER SPRINGS III Subdivision! SPECIAL $20K+ Basement Finish being included for only $6,000! (finish in progress) Must act fast to make selections or changes. Battery Backup Sump Pump included! Additional UPGRADES include Matte Black Plumbing in all baths and Light Fixtures (note: hanging fixtures/fans are made to where the glass can be swapped to customize it in the future (glass/swap not included)), Matte Black Door Hardware, Shower Door Hardware, Towel Bars, and Rings, Sprinkler System, Full-Height Stone Fireplace, Top-Control Quiet Series Dishwasher, and Enameled Kitchen Cabinets. LED Color-Changeable Lighted Vault in the Master Bedroom, and the secondary bedrooms are pre-wired for future ceiling fans. Quartz Kitchen Countertops, Jetted-Master Tub, Garage Door Opener, Keypad, Painted Garage Interior Walls. 8lb pad under all carpet, R-49 Attic insulation, Insulated garage Walls, and Door, 2-inch Faux Wood Blinds as shown. Stone-Look Cultured Marble Vanity Tops, Shower Tile to the Ceiling, Framed Mirror in Half-bath and Master Bath. Taxes figured from the last tax bill. No Special Assessment Taxes in Copper Springs! HOA amenities include a heated pool with a slide and splash zone, and extended pool season if weather cooperates! SQFT and Taxes are Estimated!
- Type:
- Single Family
- Sq.Ft.:
- 2,754
- Status:
- Active
- Beds:
- 4
- Lot size:
- 0.2 Acres
- Baths:
- 4.00
- MLS#:
- 2491644
- Subdivision:
- Copper Springs Iii
ADDITIONAL INFORMATION
COPPER SPRINGS III Subdivision! SPECIAL $20K+ Basement Finish being included for only $6,000! (finish in progress) Must act fast to make selections or changes. Battery Backup Sump Pump Included with Basement Finish! Additional UPGRADES include Matte Black Plumbing in all baths and Light Fixtures (note: hanging fixtures/fans are made to where the glass can be swapped to customize it in the future (glass/swap not included)), Matte Black Door Hardware, Shower Door Hardware, Towel Bars, and Rings, Sprinkler System, Full-Height Stone Fireplace, Stone Front Porch Wall, Top-Control Quiet Series Dishwasher, Enameled Kitchen Cabinets. LED Color-Changeable Lighted Vault in the Master Bedroom, and the secondary bedrooms are pre-wired for future ceiling fans. Quartz Kitchen Countertops, Jetted-Master Tub, Garage Door Openers for Both Doors, Keypad, Painted Garage Interior Walls. 8lb pad under all carpet, R-49 Attic insulation, Insulated garage Walls, and Door, 2-inch Faux Wood Blinds as shown. Stone-Look Cultured Marble Vanity Tops, Shower Tile to the Ceiling, Framed Mirror in Half-bath and Master Bath. Taxes figured from the last tax bill. No Special Assessment Taxes in Copper Springs! HOA amenities include a heated pool with a slide and splash zone, and extended pool season if the weather cooperates! SQFT and Taxes are Estimated!
- Type:
- Single Family
- Sq.Ft.:
- 2,706
- Status:
- Active
- Beds:
- 4
- Lot size:
- 0.19 Acres
- Baths:
- 3.00
- MLS#:
- 2491643
- Subdivision:
- Copper Springs Iii
ADDITIONAL INFORMATION
COPPER SPRINGS III Subdivision! SPECIAL $20K+ Basement Finish being included for only $6,000! (finish in progress) Must act fast to make selections or changes. Battery Backup Sump Pump Included with Basement Finish! Additional UPGRADES include Matte Black Plumbing in all baths and Light Fixtures (note: hanging fixtures/fans are made to where the glass can be swapped to customize it in the future (glass/swap not included)), Matte Black Door Hardware, Shower Door Hardware, Towel Bars, and Rings, Sprinkler System, Full-Height Stone Fireplace, Top-Control Quiet Series Dishwasher, Enameled Kitchen Surround, and Free-Standing Tub. LED Color-Changeable Lighted Vault in the Master Bedroom, and the secondary bedrooms are pre-wired for future ceiling fans. Granite Kitchen Countertops, Garage Door Openers for Both Doors, Keypad, Painted Garage Interior Walls. 8lb pad under all carpet, R-49 Attic insulation, Insulated Garage Walls, and Door, 2-inch Faux Wood Blinds as shown. Stone-Look Cultured Marble Vanity Tops, Shower Tile to the Ceiling, Framed Mirror in Half-bath and Master Bath. Taxes figured from the last tax bill. No Special Assessment Taxes in Copper Springs! HOA amenities include a heated pool with a slide and splash zone, and extended pool season if the weather cooperates! SQFT and Taxes are Estimated!
- Type:
- Single Family
- Sq.Ft.:
- 2,667
- Status:
- Active
- Beds:
- 4
- Lot size:
- 0.19 Acres
- Baths:
- 4.00
- MLS#:
- 2491639
- Subdivision:
- Copper Springs Iii
ADDITIONAL INFORMATION
COPPER SPRINGS III Subdivision! SPECIAL $20K+ Basement Finish being included for only $6,000! Must act fast to make selections or changes. Battery Backup Sump Pump Included with Basement Finish! Additional UPGRADES include a Sprinkler System, Full-Height Stone Fireplace, Enamel Kitchen Cabinets with Additional Kitchen Cabinets and Island Top Extention, Top-Control Quiet Series Dishwasher, Stone Wrapped Garage Door Elevation on 2-car, and Enclosed Front Porch. LED Color-Changeable Lighted Vault in the Master Bedroom, and the secondary bedrooms are pre-wired for future ceiling fans. Quartz Kitchen Countertops, Jetted-Master Tub, Garage Door Openers for Both Doors, Keypad, Painted Garage Interior Walls. 8lb pad under all carpet, R-49 Attic insulation, Insulated garage Walls, and Door, 2-inch Faux Wood Blinds as shown. Towel Bars and Rings are included. Stone-Look Cultured Marble Vanity Tops, Shower Tile to the Ceiling, Framed Mirror in Half-bath and Master Bath. Taxes figured from the last tax bill. No Special Assessment Taxes in Copper Springs! HOA amenities include a heated pool with a slide and splash zone, and extended pool season if the weather cooperates! SQFT and Taxes are Estimated!
- Type:
- Single Family
- Sq.Ft.:
- 2,600
- Status:
- Active
- Beds:
- 4
- Lot size:
- 0.23 Acres
- Baths:
- 3.00
- MLS#:
- 2491608
- Subdivision:
- Copper Springs Iii
ADDITIONAL INFORMATION
COPPER SPRINGS III Subdivision! SPECIAL $20K+ Basement Finish being included for only $6,000! (finish in progress) Must act fast to make selections or changes. Battery Backup Sump Pump included! LISTED nearly $52K BELOW County Appraisal! Additional UPGRADES include Matte Black Plumbing in all baths and Light Fixtures (note: hanging fixtures/fans are made to where the glass can be swapped to customize it in the future (glass/swap not included)), Sprinkler System, Full-Height Stone Fireplace, Top-Control Quiet Series Dishwasher, and Enameled Kitchen Cabinets. LED Color-Changeable Lighted Vault in the Master Bedroom, and the secondary bedrooms are pre-wired for future ceiling fans. Quartz Kitchen Countertops, Jetted-Master Tub, Garage Door Openers for Both Doors, Keypad, Painted Garage Interior Walls. 8lb pad under all carpet, R-49 Attic insulation, Insulated garage Walls, and Door, 2-inch Faux Wood Blinds as shown. Matte Black Door Hardware, Shower Door Hardware, Towel Bars, and Rings. Stone-Look Cultured Marble Vanity Tops, Shower Tile to the Ceiling, Framed Mirror in Half-bath and Master Bath. Taxes figured from the last tax bill. No Special Assessment Taxes in Copper Springs! HOA amenities include a heated pool with a slide and splash zone, and extended pool season if weather cooperates! SQFT and Taxes are Estimated!
- Type:
- Single Family
- Sq.Ft.:
- 1,450
- Status:
- Active
- Beds:
- 3
- Lot size:
- 0.28 Acres
- Year built:
- 2008
- Baths:
- 2.00
- MLS#:
- 2491375
- Subdivision:
- Quail Meadows
ADDITIONAL INFORMATION
Stunning corner lot property boasts a meticulously maintained home with a plethora of desirable features! Enjoy the warmth of 2 spacious living areas perfectly complemented by beautiful hardwood floors and walkout basement. The outdoor spaces are just as impressive, with a new deck, patio and fence surrounding a spectacular yard. The open floor plan is ideal for entertaining, and the large Kitchen is perfect for culinary enthusiasts. Additional features include a charming front porch, new roof and ample natural light throughout. Don't miss this out on this incredible opportunity to own a piece of paradise!
- Type:
- Single Family
- Sq.Ft.:
- 1,510
- Status:
- Active
- Beds:
- 3
- Lot size:
- 0.19 Acres
- Year built:
- 2010
- Baths:
- 2.00
- MLS#:
- 2490508
- Subdivision:
- Willow Springs
ADDITIONAL INFORMATION
Check out this beautiful new listing in Gardner. New paint! Spacious covered front porch is perfect to relax out on and enjoy your morning coffee! Spacious living room has tons of natural light, custom built cabinets, and soaring vaulted ceilings. Lovely, eat in kitchen boasts lots of cabinet space and walk in pantry! Large deck and backyard are perfect for outdoor entertaining. 3 pretty bedrooms on 2nd floor and finished basement would make a fantastic rec room, office or 4th bedroom! Amazing location within walking distance of award winning elementary and middle schools, and close to shopping, dining and highway! Move in and make it yours!
- Type:
- Townhouse
- Sq.Ft.:
- 1,517
- Status:
- Active
- Beds:
- 3
- Lot size:
- 0.12 Acres
- Year built:
- 1998
- Baths:
- 3.00
- MLS#:
- 2491143
- Subdivision:
- Wildcat Run
ADDITIONAL INFORMATION
Great opportunity to buy this townhome as a residence or as an investment property. 3 bedroom plus loft/office/den with 2.5 baths in Gardner, Kansas. Large master suite. Loft area makes an excellent office or play area. Short distance to elementary school and more! Recent updates include new furnace and new air conditioner, new carpet, new vinyl plank flooring. New roof is scheduled.
- Type:
- Single Family
- Sq.Ft.:
- 2,453
- Status:
- Active
- Beds:
- 4
- Year built:
- 2024
- Baths:
- 3.00
- MLS#:
- 2490989
- Subdivision:
- Other
ADDITIONAL INFORMATION
**Welcome to Your Dream Home ***** Discover the perfect blend of comfort and style in this beautiful 4-bedroom, 3-bathroom house, nestled in the serene neighborhood of Gardner, KS. Spanning a spacious 2,453 square feet, this home is custom-designed for both relaxation and entertaining. Step inside to find soaring 11-foot ceilings and an open layout that enhances the spacious feel of the home. The great room, complete with a cozy fireplace, invites you in to unwind, while the adjacent breakfast area provides an ideal spot for morning coffee with views of the tree-lined backyard. Cooking enthusiasts will delight in the modern kitchen, which features striking granite or quartz countertops, high-quality appliances, and a walk-in pantry. A bonus room on the main level offers flexibility as an office or nursery, adapting to your lifestyle needs. The master suite is a true retreat, boasting a jetted tub in the ensuite bathroom for ultimate relaxation, as well as a tiled shower. Additionally, the home includes another bedroom on the main level, perfect for guests or family members. Outdoor living is equally impressive; enjoy a partially covered patio and a covered deck that offers privacy. The home also has a practical side, featuring a combined mudroom and laundry area that helps keep everyday clutter at bay. Located mere minutes from a reputable schools, and other community amenities, this home not only ensures a peaceful residential experience but also keeps you connected to essential services. Offered at a competitive price point, this property is a fantastic opportunity to own a quality-built home with all the modern conveniences. Don’t miss out – make this home your new address and step into the lifestyle you deserve! AGENTS RELATED TO BUILDERS
- Type:
- Single Family
- Sq.Ft.:
- 1,838
- Status:
- Active
- Beds:
- 3
- Lot size:
- 0.13 Acres
- Year built:
- 2024
- Baths:
- 3.00
- MLS#:
- 2490581
- Subdivision:
- Prairie Trace
ADDITIONAL INFORMATION
The Devotion by Avital Homes is a 3 bedroom 2.5 bath 2-Story featuring a MODERN elevation. This home offers a open concept living room, kitchen and dining area. All bedrooms, plus laundry are on the upper level. Primary suite boasts of TWO closets!! Versatile Loft area, perfect for desk, home office, etc. Basement is unfinished, but can be finished for an additional cost. This home features the STYLISH & SMOOTH upgraded design choices. Prairie Trace has amazing amenities including an upscale swimming pool with slide, pickleball court, playground area, outdoor fireplace and poolside pergola!! Exceptional Highway access!! Square footage and taxes are approximate. ALSO-No special assessments in our community!! **PHOTOS ARE OF A DIFFERENT HOME and for layout purposes only** Estimated completion Winter 2024 (PTM45)
- Type:
- Single Family
- Sq.Ft.:
- 2,216
- Status:
- Active
- Beds:
- 4
- Lot size:
- 4.81 Acres
- Year built:
- 1973
- Baths:
- 3.00
- MLS#:
- 2490332
- Subdivision:
- Other
ADDITIONAL INFORMATION
Beautiful 4.81-acre property with lush trees and abundant wildlife. This tranquil setting features a spacious home with 4 bedrooms, formal living and dining rooms, and a cozy den or office space with a convenient laundry area. Brand new carpet in the bedrooms! The great room is a standout feature, boasting wall-to-wall windows that offer stunning views of the backyard and surrounding trees. A massive deck with a pergola that spans across almost the entire back of the home. Additionally, there is a newer 30 x 40 outbuilding with a concrete floor and electricity. This peaceful country retreat offers easy access to Gardner and the metro area.
- Type:
- Single Family
- Sq.Ft.:
- 2,200
- Status:
- Active
- Beds:
- 4
- Lot size:
- 0.24 Acres
- Year built:
- 2024
- Baths:
- 4.00
- MLS#:
- 2489802
- Subdivision:
- Tuscan Farm
ADDITIONAL INFORMATION
The Monterey by Ventura Homes on lot 21 is an AMAZING 2 story plan, perfect for a family, and in a GREAT location! Close to Nike elementary, quick and easy access to I35 all with a private country feel! Inviting open main floor plan with a 5th bedroom or optional office/formal dining area! The kitchen, breakfast and living area flow together making it perfect for easy family living or entertaining! The well thought out kitchen design has a large island and huge pantry that are perfect even for a master chef! Spacious master suite with a large master bath and enormous walk-in closet make this the perfect home for you! THIS HOME IN TUSCAN FARM HAS UPGRADED STANDARD FEATURES THAT INCLUDE GRANITE/QUARTZ IN KITCHENS AND ALL BATHROOMS, GAS RANGE, AND FRONT AND SIDE YARD SPRINKLER SYSTEM INCLUDED. This home is around 90 days from completion!
$270,000
716 Parma Way Gardner, KS 66030
- Type:
- Single Family
- Sq.Ft.:
- 1,387
- Status:
- Active
- Beds:
- 3
- Lot size:
- 0.2 Acres
- Year built:
- 1991
- Baths:
- 3.00
- MLS#:
- 2489870
- Subdivision:
- Parma
ADDITIONAL INFORMATION
Cozy Raised Ranch with Split Entry ready for you to call home! Corner lot is expansive with plenty of backyard space for entertaining on the deck or large patio area. Fresh carpet through out and all kitchen appliances staying. Primary bedroom has en suite bath. 10x12 Tuff shed with electrical service for additional storage or a she shed! Two car garage is 23x23 and has a utility sink. Finished basement comes complete with a built in bar, beverage refrigerator and sink as well as half bath. Move in ready and in the Award Winning Gardner School District.
- Type:
- Single Family
- Sq.Ft.:
- 2,217
- Status:
- Active
- Beds:
- 4
- Lot size:
- 0.19 Acres
- Year built:
- 2020
- Baths:
- 4.00
- MLS#:
- 2489977
- Subdivision:
- Copper Springs Iii
ADDITIONAL INFORMATION
Beautiful 2-story home only 4 years old & very well maintained. Newer engineered hardwood flooring throughout entire main floor. Gorgeous eat in kitchen with granite, over-sized island, stainless steel appliances and a huge walk-in pantry! Dining room, great room and mud area coming in from garage. Four nice sized bedrooms upstairs. Primary room boosts a bathroom with jacuzzi tub, walk-in shower, separate vanities and large walk-in closet. 2nd bedroom has a private bathroom. 3rd and 4th bedrooms share a jack & jill bathroom with double vanity. Walk-in closets in 2 of the 3 additional bedrooms. Fully fenced backyard with patio. Fantastic neighborhood pool. Don't miss out, schedule a tour today!
- Type:
- Single Family
- Sq.Ft.:
- 2,752
- Status:
- Active
- Beds:
- 4
- Lot size:
- 0.23 Acres
- Year built:
- 2024
- Baths:
- 3.00
- MLS#:
- 2489350
- Subdivision:
- Symphony Farms
ADDITIONAL INFORMATION
Welcome to Symphony Farms! Are you looking for a home with a walk out basement on a treed lot with some privacy? Then look no further! Lifestyle Building & Design's new reverse story and half floor plan, The Stuart is your next dream home!. This new floor plan is sure to impress your friends! Greet your guests in the spacious entry with double doors. The vaulted living room is absolutely stunning with dramatic beams and the stone fireplace and built-ins. The Kitchen is filled with lots of custom cabinets with soft close doors and drawers, large sit at island, microwave/oven stack and gas cooktop with a decorative hood above and under cabinet lights! Large Butler style pantry with spice rack, appliance stack and lots of storage. No need to bring a china cabinet because we built one in for you in the dining area! From the dining area, walk out onto your covered deck and enjoy your morning coffee. Both dining room and living room have lots of windows letting natural light in. Primary suite with decorative ceiling and ensuite with walk in shower, free standing soaker tub and his/her sinks. Laundry room is a dream with lots of cabinets and countertop! Walk in from the garage to this amazing boot bench with lots of shelves! Use the 2nd bedroom with vaulted ceiling either as a bedroom or office. The large spacious rec room has a gorgeous wet bar and great for entertaining your friends! Walk out onto your large patio and enjoy all what nature has to offer on this treed, semiprivate lot!! Additional 2 bedrooms and a bathroom in the lower level and large storage area! This home is located in a quiet and peaceful community and minutes from Celebration Park. Estimated completion date is July 2024.
- Type:
- Single Family
- Sq.Ft.:
- 2,802
- Status:
- Active
- Beds:
- 4
- Lot size:
- 0.23 Acres
- Year built:
- 2024
- Baths:
- 3.00
- MLS#:
- 2489193
- Subdivision:
- Symphony Farms
ADDITIONAL INFORMATION
Welcome to Symphony Farms! Are you looking for a home with a walk out basement on a treed lot with some privacy? Then look no further! Lifestyle Building & Design's new reverse story and half floor plan, The Camden is the perfect home for you! Greet your guests in the spacious entry. Kitchen will have custom, soft close cabinets and drawers, and a decorative hood over the range. Butler style pantry with spice rack, appliance stack and lots of storage. From the dining room, walk out onto your covered deck and enjoy your morning coffee. Living room with gas fireplace and custom built in cabinets. Both dining room and living room have lots of windows letting natural light in. Primary suite with decorative ceiling and ensuite with walk in shower, soaker tub and his/her sinks. Use the 2nd bedroom with vaulted ceiling either as a bedroom or office. Walkout Basement with large rec room, 2 bedrooms and a bathroom. From the basement, walk out onto your large expanded patio and enjoy all the nature and trees. This home is located in a quiet and peaceful community and minutes from Celebration Park. Estimated completion date is July 2024.
- Type:
- Single Family
- Sq.Ft.:
- 1,871
- Status:
- Active
- Beds:
- 3
- Lot size:
- 0.18 Acres
- Year built:
- 2024
- Baths:
- 3.00
- MLS#:
- 2488725
- Subdivision:
- Prairie Trace
ADDITIONAL INFORMATION
Award winning Chayce with gable elevation is a 2 story plan by Shepard Homes 3 big bedrooms PLUS a first floor office/flex space!! This home offers comfortable living with ample space. First floor has a bonus room that could be used as an office, big and sunny living room with fireplace and open kitchen with large island, sink with window over it, walk in pantry and eating area. Upstairs you will find all the bedrooms, including the primary with private bath and huge walk in closet. Laundry room is also upstairs for convenience. The 2nd bedroom has a walk in closet and 3rd bedroom both share a bath. Prairie Trace has amazing amenities including an upscale swimming pool with slide, pickleball court, playground area, outdoor fireplace and poolside pergola!! Exceptional Highway access!! Square footage and taxes are approximate. ALSO-No special assessments in our community!! **completed home photos are of MODEL HOME and may include UPGRADES that are not included in the advertised price of this home.** Estimated completion January 2025. (PTM55)
- Type:
- Single Family
- Sq.Ft.:
- 2,616
- Status:
- Active
- Beds:
- 4
- Lot size:
- 0.2 Acres
- Year built:
- 2023
- Baths:
- 3.00
- MLS#:
- 2488957
- Subdivision:
- Symphony Farms
ADDITIONAL INFORMATION
Welcome to Symphony Farms! Lifestyle Building & Design reverse story and half home The Andrew on lot 161. One of our most popular floor plans and is packed with upgrades! Spacious, open floor plan! Living Room has 11" ceilings, gas fireplace. Stone to the ceiling on the fireplace and built-in cabinetry and large windows letting lots of natural light in! The Kitchen has custom cabinets, stunning hood, large island with dishwasher and sink, and eat in breakfast room. The Butler Style Pantry located off the kitchen includes appliance stack and tons of storage. From the kitchen, Walk out to your large covered deck with a lower patio to enjoy your morning coffee! The Primary Bedroom has custom walk in closet. Primary bathroom has tiled shower with shelf and bench and large vanity with two sinks and free standing tub.. Recreation Room, 2 bedrooms and bathroom located in the basement. This home has lots of storage. 3rd car garage is extra deep for all your toys! Stop by to see this fabulous home. This home is in the paint stage and Estimated completion date is July 2024. Please note the pictures are from a previous Andrew Plan....finishes and colors will vary.
 |
| The information displayed on this page is confidential, proprietary, and copyrighted information of Heartland Multiple Listing Service, Inc. (Heartland MLS). Copyright 2024, Heartland Multiple Listing Service, Inc. Heartland MLS and this broker do not make any warranty or representation concerning the timeliness or accuracy of the information displayed herein. In consideration for the receipt of the information on this page, the recipient agrees to use the information solely for the private non-commercial purpose of identifying a property in which the recipient has a good faith interest in acquiring. The properties displayed on this website may not be all of the properties in the Heartland MLS database compilation, or all of the properties listed with other brokers participating in the Heartland MLS IDX program. Detailed information about the properties displayed on this website includes the name of the listing company. Heartland MLS Terms of Use |
The data displayed on this page is confidential, proprietary, and copyrighted data of Lawrence Multiple Listing Service, Inc., of the Lawrence, Kansas, Board of REALTORS®, Copyright © 2024. Lawrence Multiple Listings Service, Inc., and Xome do not make any warranty or representation concerning the timeliness or accuracy of the data displaying herein. In consideration for the receipt of the data on this page, the recipient agrees to use the data solely for the non-commercial purpose of identifying a property in which the recipient has a good faith interest in acquiring.
Gardner Real Estate
The median home value in Gardner, KS is $227,500. This is lower than the county median home value of $283,700. The national median home value is $219,700. The average price of homes sold in Gardner, KS is $227,500. Approximately 61.86% of Gardner homes are owned, compared to 32.79% rented, while 5.34% are vacant. Gardner real estate listings include condos, townhomes, and single family homes for sale. Commercial properties are also available. If you see a property you’re interested in, contact a Gardner real estate agent to arrange a tour today!
Gardner, Kansas 66030 has a population of 21,059. Gardner 66030 is more family-centric than the surrounding county with 49.03% of the households containing married families with children. The county average for households married with children is 38.73%.
The median household income in Gardner, Kansas 66030 is $71,945. The median household income for the surrounding county is $81,121 compared to the national median of $57,652. The median age of people living in Gardner 66030 is 32 years.
Gardner Weather
The average high temperature in July is 89 degrees, with an average low temperature in January of 20.1 degrees. The average rainfall is approximately 40.7 inches per year, with 9 inches of snow per year.
