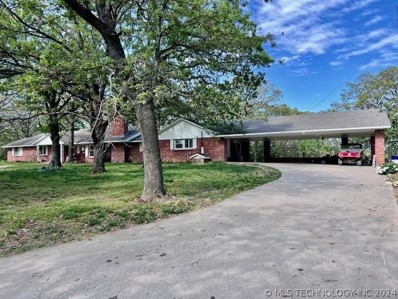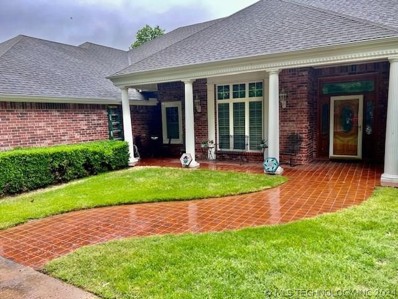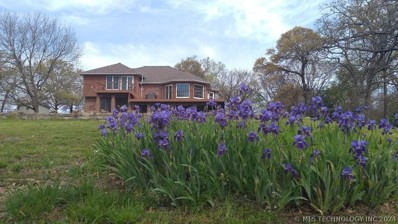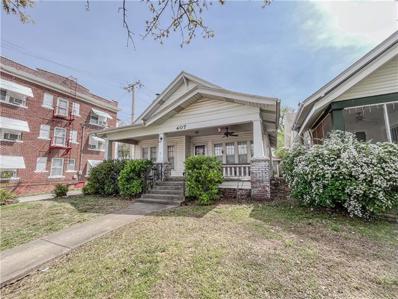Coffeyville KS Homes for Sale
$439,000
1607 4100 Coffeyville, KS 67337
- Type:
- Single Family
- Sq.Ft.:
- 2,609
- Status:
- Active
- Beds:
- 3
- Lot size:
- 29 Acres
- Year built:
- 1975
- Baths:
- 3.00
- MLS#:
- 2415665
- Subdivision:
- Montgomery Co Unplatted
ADDITIONAL INFORMATION
Nestled on 30 acres m-l down a winding paved driveway .This custom built brick home with 2609 sq. ft and 2000 sq ft (county say 1304) in basement will give you the privacy and views you have always been looking for. Built in 1975 by Howard Swift builder, well known for his quality of work as their retirement home. This is only the 2nd owner of this home and they have added their touches to the land by fencing and cross fencing with woven wire that provides safety for horses and any other little animals you wish to keep in. Located on the corner of 1600 and CR 4100 west of Coffeyville just a 3/4 mile of gravel and then you enter from your electronically gated paved drive to your piece of paradise. So many extras on this home including natural gas well to service the home and shop with free gas, Vintage barn, shop, 4 ponds, pasture, woods, large rooms for entertaining and beautiful views from your picture windows. This home is about peaceful living on beautiful land. Loving the land the owners were fine with the 1975 decor however you might want to update to your taste. The quality of this home has the bones for a clean plate to give it your own vision. Basement has concrete floors and 3 rooms divided as bedrooms and a 1/2 bath. Zoned heating and cooling, Natural spring to water garden. More information on photos. Buyer must be pre-approved for showings. Nice mixture of pasture and timber, seller says lots of deer.
- Type:
- Single Family
- Sq.Ft.:
- 2,842
- Status:
- Active
- Beds:
- 3
- Lot size:
- 0.52 Acres
- Year built:
- 1998
- Baths:
- 3.00
- MLS#:
- 2415659
- Subdivision:
- Montgomery Co Unplatted
ADDITIONAL INFORMATION
From the moment you enter this fabulous home you can feel the quality of this custom one owner built home. You can tell the owner supervised the finishing touches on this one. If you are even thinking of building take a look at this one at $150.00 a sq ft you couldn't start to build this one. Located on a 1/2 acre of beautifully landscaped yard with brick retaining walls, with sprinkler system. Custom woodwork throughout. Split bedroom arrangement with 3 bedrooms and office (could be 4th bedroom). Primary suite features, spacious bedroom, private bath, with jacuzzi, tub, double sinks, walk-in shower, toilet closet and huge walk-in closet. Formal living room, dining room, kitchen that opens to family room with oak built-in entertainment center with stereo system that allows you to spread music throughout the home. Walk-in pantry, 1/2 bath, large laundry with storage, and folding counters finish off the convenience of this home. The 3 car deep garage is the cleanest I have ever seen with carpeted floors, cabinet storage and wet sink. Keep the lawn equipment in the detached shed. Lawn looks like lush green carpet and sprinkler system will keep it that way. Dead end area keeps traffic at a minimum. Plantation Shutters throughout. Seller request only pre-approved buyers for showings.
- Type:
- Single Family
- Sq.Ft.:
- 2,752
- Status:
- Active
- Beds:
- 3
- Lot size:
- 1.29 Acres
- Year built:
- 2001
- Baths:
- 3.00
- MLS#:
- 2415296
- Subdivision:
- Montgomery Co Unplatted
ADDITIONAL INFORMATION
One of kind custom build with wrap around deck on 1.3 acres. Great view of neighbor's pond. Multi-level home is unique in design. Main ground level has 1/2 bath, living area, dining area, kitchen with updated appliances and granite counter tops, breakfast area. Angled walls, 18 ft high ceilings in main level, wall of windows and access to deck are just few of the joys of living in this well-loved home. Up a few steps to top level that features spacious primary bedroom, private deck, private bath with large walk-in closet, whirlpool for 2, 4 ft shower & double sinks. Down a few steps to the 3rd level with 2 bedrooms and full bath. Down again a few steps to the walkout basement which features wet bar with ref. that will stay, family room, laundry room with utility sink and walkout to patio. Concrete basement walls framed out with 2x4 sheet rocked walls R-11 insulation. Douglas fir construction 2x6 exterior walls with R-19 Insulation. Main living area has vaulted ceilings with 2x12 rafters, R-30 insulation. Anderson double pane tilt-in to wash double hung wood windows. Exterior has brick, white vinyl and cedar siding. Plenty of space in basement level to add bedrooms. Owners have loved being the caretaker of this home and living in a low traffic Oak Hills subdivision with no HOA dues. Paved road all the way to the home, no gravel. Detached garage/shop is an added bonus. 2 HVAC systems. County sq. foot does not agree with appraisal sq footage, we are using appraisal.
- Type:
- Single Family
- Sq.Ft.:
- 1,887
- Status:
- Active
- Beds:
- 3
- Lot size:
- 0.12 Acres
- Year built:
- 1917
- Baths:
- 2.00
- MLS#:
- 2479863
- Subdivision:
- Other
ADDITIONAL INFORMATION
Charming Character Home with Timeless Appeal! Welcome to this picturesque 1 1/2 story home nestled in a quaint neighborhood originally built for Mr. C.A. Lusk, boasting character and comfort since its construction. With a perfect blend of vintage charm and modern amenities, this property offers a unique living experience you won't find elsewhere. Key Features: Versatile sitting/entry area ideal for a cozy reading nook or showcasing a baby grand piano. Well-appointed kitchen featuring a convenient pantry closet, with a cooking range included, and a cozy kitchen nook eating area. Low-maintenance vinyl siding ensures easy upkeep, allowing you to spend more time enjoying your home. Relax and unwind on the inviting front porch, complete with a built-in bench, perfect for savoring three seasons of the year. Privacy is guaranteed with a fenced backyard to the west, providing a tranquil outdoor retreat. Partial basement for storage or shelter needs. Thoughtfully designed layout featuring three bedrooms and two baths, with two bedrooms and one bath located on the main level and an additional bedroom, bath, and living area upstairs. Original architectural elements such as pillars, light fixtures, and beveled glass French doors add to the home's historic charm. Cozy up by the wood-burning fireplace with blowers in the spacious living room. Classic chandeliers adorn the formal dining room, creating an elegant ambiance for gatherings and special occasions. Don't miss the opportunity to own this meticulously maintained home rich in history and filled with endless possibilities. Schedule your showing today and make this timeless treasure your own!
IDX information is provided exclusively for consumers' personal, non-commercial use and may not be used for any purpose other than to identify prospective properties consumers may be interested in purchasing, and that the data is deemed reliable by is not guaranteed accurate by the MLS. Copyright 2024 , Northeast OK Real Estate Services. All rights reserved.
 |
| The information displayed on this page is confidential, proprietary, and copyrighted information of Heartland Multiple Listing Service, Inc. (Heartland MLS). Copyright 2024, Heartland Multiple Listing Service, Inc. Heartland MLS and this broker do not make any warranty or representation concerning the timeliness or accuracy of the information displayed herein. In consideration for the receipt of the information on this page, the recipient agrees to use the information solely for the private non-commercial purpose of identifying a property in which the recipient has a good faith interest in acquiring. The properties displayed on this website may not be all of the properties in the Heartland MLS database compilation, or all of the properties listed with other brokers participating in the Heartland MLS IDX program. Detailed information about the properties displayed on this website includes the name of the listing company. Heartland MLS Terms of Use |
Coffeyville Real Estate
The median home value in Coffeyville, KS is $36,100. This is lower than the county median home value of $51,900. The national median home value is $219,700. The average price of homes sold in Coffeyville, KS is $36,100. Approximately 49.27% of Coffeyville homes are owned, compared to 31.26% rented, while 19.48% are vacant. Coffeyville real estate listings include condos, townhomes, and single family homes for sale. Commercial properties are also available. If you see a property you’re interested in, contact a Coffeyville real estate agent to arrange a tour today!
Coffeyville, Kansas has a population of 9,706. Coffeyville is less family-centric than the surrounding county with 25.85% of the households containing married families with children. The county average for households married with children is 27.38%.
The median household income in Coffeyville, Kansas is $36,080. The median household income for the surrounding county is $43,977 compared to the national median of $57,652. The median age of people living in Coffeyville is 36 years.
Coffeyville Weather
The average high temperature in July is 90.6 degrees, with an average low temperature in January of 22.9 degrees. The average rainfall is approximately 43.2 inches per year, with 16.4 inches of snow per year.



