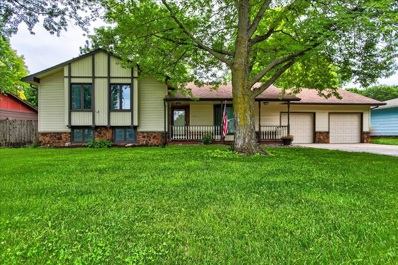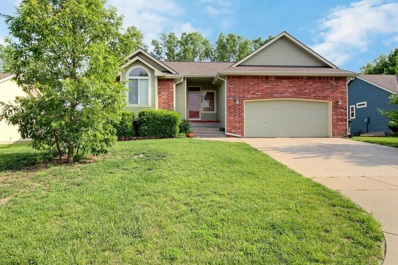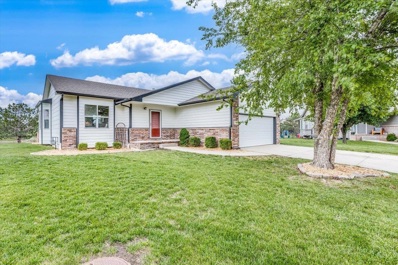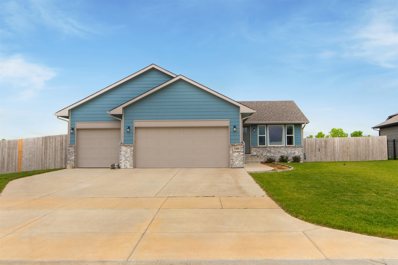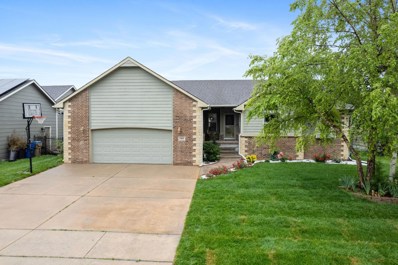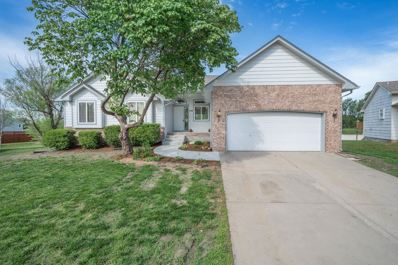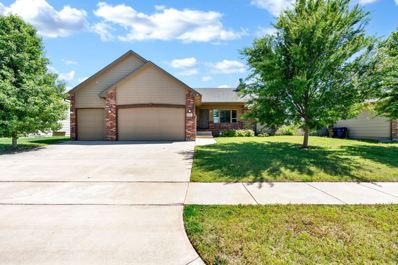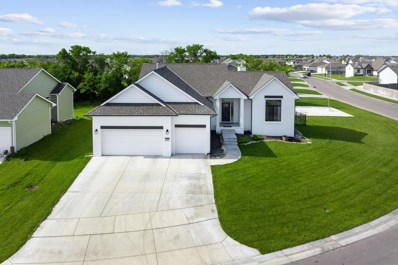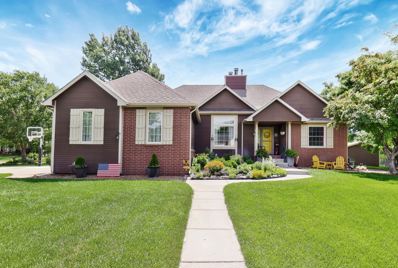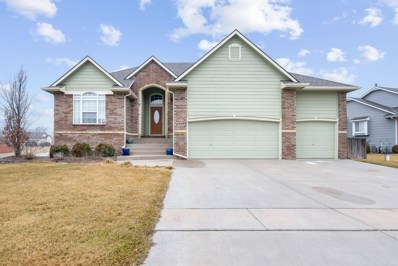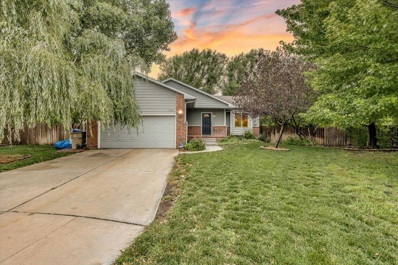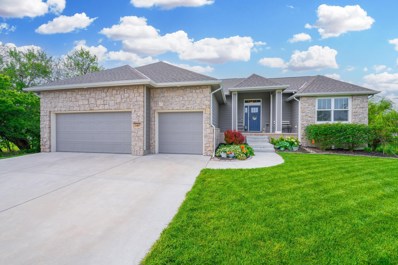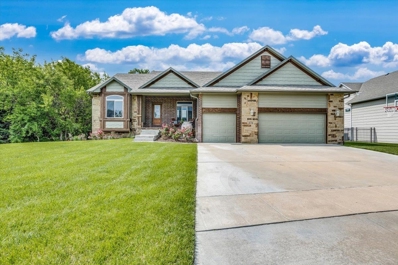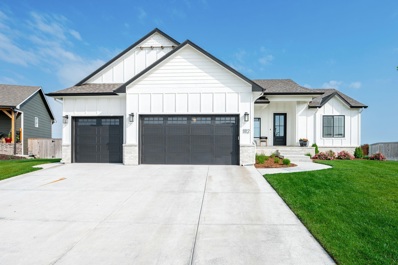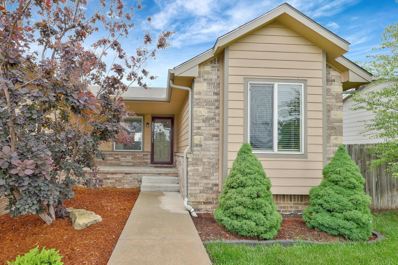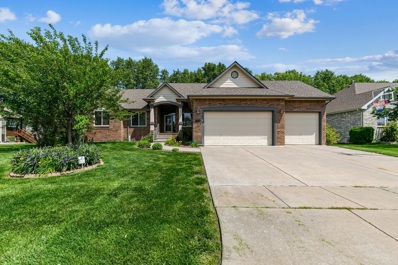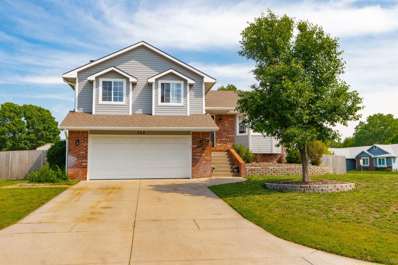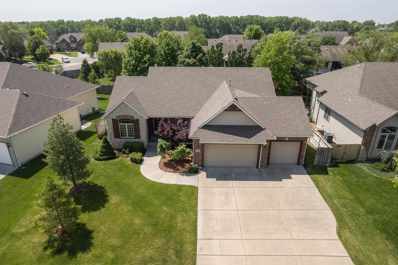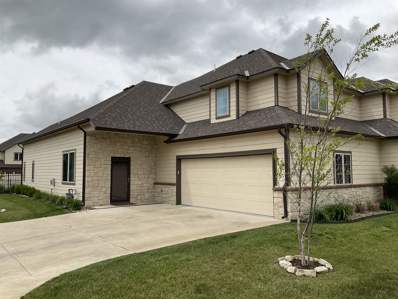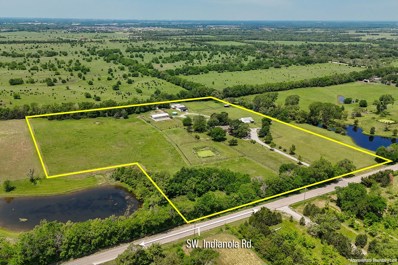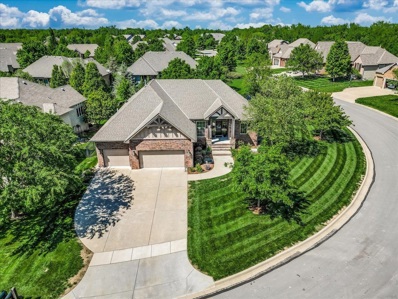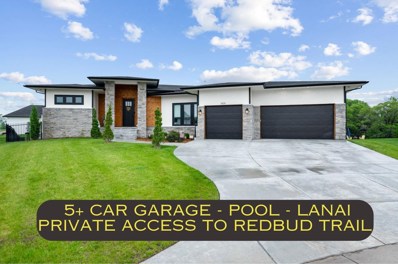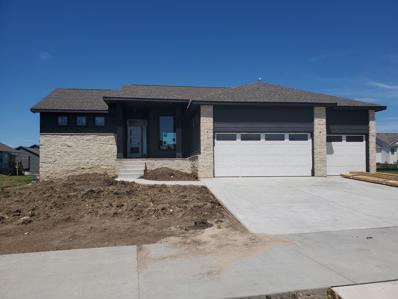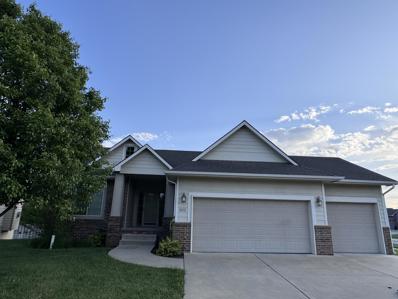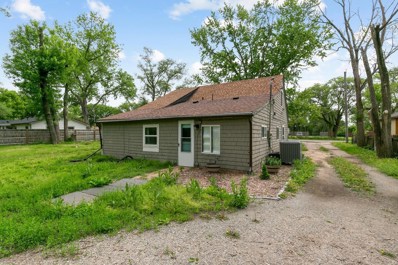Andover KS Homes for Sale
$250,000
517 Marsha Dr Andover, KS 67002
- Type:
- Other
- Sq.Ft.:
- 2,097
- Status:
- NEW LISTING
- Beds:
- 4
- Lot size:
- 0.45 Acres
- Year built:
- 1980
- Baths:
- 2.00
- MLS#:
- 640150
- Subdivision:
- Andover Heights
ADDITIONAL INFORMATION
Adorable, Super Clean 4 bedroom, 2 bath split-level home in the Andover school district. Don't miss the custom closet in the downstairs bedroom! The vaulted Living Room features a large Bay Window, grow your own herbs in the Greenhouse window in the Kitchen, Formal dining with double doors lead to the oversized patio and amazing backyard. Large Shed out back for storage borders a vegetable garden that is already planted for you. The Backyard also has many mature shade trees and a nice dog run next to the shed. There is a sprinkler system and irrigation well to keep the nearly 1/2 acre lot green for you. This home is move in ready. Call for a private showing today!
$345,000
223 W Waterford Ct Andover, KS 67002
- Type:
- Other
- Sq.Ft.:
- 2,827
- Status:
- NEW LISTING
- Beds:
- 4
- Lot size:
- 0.21 Acres
- Year built:
- 2005
- Baths:
- 3.00
- MLS#:
- 640071
- Subdivision:
- Tuscany
ADDITIONAL INFORMATION
Welcome to 223 W Waterford Ct, a delightful home located in the serene Tuscany neighborhood in Andover, KS. Nestled in a quiet cul-de-sac, this home offers an ideal blend of comfort, space, and convenience for everyday living. As you enter, you're greeted by a spacious living room with vaulted ceilings, beautiful wood floors, and an attractive gas fireplace. The spacious kitchen is equipped with an island that's ideal for food prep and entertaining. The abundance of cabinets combined with the pantry ensures you have plenty of space for all your kitchen essentials. The large primary bedroom is a highlight, boasting vaulted ceilings and its own private bathroom. This bathroom includes double sinks, a soaking tub, a shower, and a walk-in closet, offering both privacy and convenience. Descending to the basement, you'll find a generously sized family room filled with natural light from view-out windows and perfect for gatherings or movie nights. The basement includes an additional bedroom and bathroom, making it perfect for guests. There's also a large storage area for keeping your belongings and seasonal decorations neatly organized. Outdoor enthusiasts will appreciate the private backyard, with no neighboring houses directly behind. It's a quiet and peaceful space where you can enjoy nature and unwind after a long day. The neighborhood pool and playground further enhance the appeal of this property and provides endless opportunities for summer fun! The nearly new furnace and air conditioning system promise a comfortable indoor climate year-round and no special taxes adds to the financial attractiveness of the property. You will want to make this wonderful house your new home with this friendly community, good schools, and convenient access to local amenities.
- Type:
- Other
- Sq.Ft.:
- 2,365
- Status:
- Active
- Beds:
- 4
- Lot size:
- 0.25 Acres
- Year built:
- 2005
- Baths:
- 3.00
- MLS#:
- 639875
- Subdivision:
- Caywood
ADDITIONAL INFORMATION
Charming Waterfront Home with Open Concept in Andover, KS Welcome home to this newly remodeled gem with a stunning water view! Located in Andover, Kansas, this 4-bedroom, 3-bathroom offers a perfect blend of comfort and style with an open-concept design. Step into the heart of the home – a beautifully remodeled kitchen featuring a granite waterfall island and countertops, with stainless steel appliances, perfect for gatherings as it opens up to the dining room/living room. The new flooring adds a touch of modern elegance, while the bonus family room in the basement offers versatile space for relaxation and entertainment. Outside soak in the serene water view, creating the perfect backdrop for outdoor enjoyment and relaxation. With its convenient location and charming features, this home offers the perfect retreat for modern living. This Property is USDA eligible with 0 down to qualified applicants. Don't miss out – schedule your showing today!
$270,000
2309 E Sage Ct Andover, KS 67002
- Type:
- Other
- Sq.Ft.:
- 1,772
- Status:
- Active
- Beds:
- 3
- Lot size:
- 0.26 Acres
- Year built:
- 2020
- Baths:
- 2.00
- MLS#:
- 639850
- Subdivision:
- Prairie Creek
ADDITIONAL INFORMATION
Gorgeous new listing available in the highly desirable Prairie Creek Addition in Andover!! Welcome home to this sleek and modern, custom built 3 bed, 2 bath home with a 3 car garage nestled on a sprawling 0.26 acre corner lot of a cul-de-sac. Entering into the home, you’ll be greeted by the bright and open living space that is accented by large windows, bright white walls, vaulted ceilings and stunning LVP flooring. This area flows into the attractive L-shaped kitchen, complemented by an large island, warm dark wood cabinetry and a dining space with plenty of room for a large table to entertain your dinner guests. Through the hallway, you’ll find two bedrooms and a full bath. The master bedroom is bathed in natural lighting from the large window and has beautiful detailing with the tray ceiling. The full en suite bathroom provides you with the privacy needed getting ready in the mornings and plenty of closet space to fit your needs. Entering into the partially finished basement, you’ll be greeted into the cozy living space, perfect for those movie nights or entertaining. Plus, there’s extra space to tuck a home office or play area to one side. The laundry area can be found in the basement hall right across from the rough-in third bathroom and the spacious third bedroom. If you love spending time outside, this is the perfect spot! Enjoy summer days relaxing outside under the covered patio with tons of room for yard games in the big, fenced backyard with a well-maintained lawn. Plenty of space to add more exterior features if desired to make this your backyard oasis! There’s a jogging path nearby, as well as a pond and a playground. What else could you ask for?! Don’t miss out on this meticulously maintained home in the Andover School District. Call us to schedule a showing today! **Please note that the kitchen fridge will NOT stay with the home, but the fridge in the garage will stay.
$385,000
1801 N Columbine Andover, KS 67002
- Type:
- Other
- Sq.Ft.:
- 3,029
- Status:
- Active
- Beds:
- 4
- Lot size:
- 0.2 Acres
- Year built:
- 2004
- Baths:
- 3.00
- MLS#:
- 639843
- Subdivision:
- North Meadows
ADDITIONAL INFORMATION
Welcome to 1801 N Columbine, a stunning 4-bedroom, 3-bathroom home located in the highly sought-after Andover school district. This beautifully situated property features an updated deck, new sod lawn, with a new underground sprinkler system, making it the perfect family home. The main level offers a bright and open living room with large windows that bring in plenty of natural light and a gorgeous view of the green space behind the home. The living area is perfect for family gatherings and entertaining guests. The kitchen is equipped with modern appliances, ample cabinetry, and a convenient layout that makes meal preparation a breeze. An adjacent dining area provides a cozy space for family meals. This home boasts four generously sized bedrooms, providing ample space for a growing family or guests. The three bathrooms include contemporary fixtures and finishes, ensuring comfort and style. The master bedroom features a spacious layout with an en-suite bathroom, offering a private retreat with all the modern amenities you need. Enjoy the outdoors on the newly updated deck, perfect for barbecues and relaxing evenings. The newly sodded lawn and underground sprinkler system ensure a lush, green yard year-round, ideal for children and pets to play. Located in the Andover school district, this home offers access to some of the best schools in the area, making it a great choice for families. The home features also features a full basement offering additional storage space or potential for customization. This lovely home located in a quiet, family-friendly neighborhood with easy access to local amenities, parks, and shopping is the perfect blend of comfort, convenience, and modern living. Don't miss your chance to make this wonderful property your own!
$360,000
239 Ridgefield Cir Andover, KS 67002
- Type:
- Other
- Sq.Ft.:
- 2,949
- Status:
- Active
- Beds:
- 4
- Lot size:
- 0.38 Acres
- Year built:
- 1996
- Baths:
- 3.00
- MLS#:
- 639783
- Subdivision:
- Green Valley
ADDITIONAL INFORMATION
4 BEDROOM GREEN VALLEY ANDOVER RANCH WITH QUALITY UPGRADES THROUGHOUT! WALK INTO A LARGE LIVING AREA WITH VAULTED CEILINGS, HARDWOOD FLOORING THROUGHOUT, AND A 2 WAY GAS FIREPLACE. THERE'S A FORMAL DINING AREA FOR FAMILY DINNERS OR GATHERINGS. THE KITCHEN COMES FULLY APPLIANCED WITH STAINLESS UPGRADES AND FEATURES AN EATING BAR, PREP ISLAND, GRANITE COUNTERS, & TONS OF SPACE! THERE ARE 3 BEDS ON THE MAIN LEVEL INCLUDING A MASTER SHOWCASING A WALK IN CLOSET, DUAL SINKS, GRANITE COUNTERS, STEP IN SHOWER, AND A SOAKER TUB! THE VIEW OUT BASEMENT IS FINISHED WITH THE 4TH BEDROOM, REC ROOM, AND GAME AREA PLUS TONS OF STORAGE! HOME SHOWCASES FRESH PAINT, NEW GRANITE THROUGHOUT, NEW FLOORING, FRESH CARPET, NEW FIXTURES, A 2021 ROOF, 7 YR HVAC SYSTEM, 2022 50 GALLON HOT WATER, & MORE! RELAX ON THE BACK DECK IN THE NEARLY 1/2 ACRE PRIVATE BACK YARD IN THIS HIGHLY DESIRED AREA! CALL FOR A TOUR TODAY!
$350,000
1907 E Aster St Andover, KS 67002
- Type:
- Other
- Sq.Ft.:
- 2,704
- Status:
- Active
- Beds:
- 5
- Lot size:
- 0.22 Acres
- Year built:
- 2014
- Baths:
- 3.00
- MLS#:
- 639767
- Subdivision:
- Prairie Creek
ADDITIONAL INFORMATION
Step into this elegant ranch-style home boasting a full, view-out basement that includes 2 bedrooms, a full bath, a rec/family room, a wet bar, and a giant storage room. The main level features a spacious master suite with a jetted tub, separate shower, dual vanities. The kitchen is equipped with a large island and walk-in pantry. Enjoy meals in the eat-in dining room that leads to a deck perfect for outdoor living. he cozy living room features a wood-burning fireplace, ideal for relaxing evenings. The oversized 3-car garage, modern heating and cooling systems, and storm windows add to the convenience of this home. Located in the sought-after Andover School District.
- Type:
- Other
- Sq.Ft.:
- 2,778
- Status:
- Active
- Beds:
- 5
- Lot size:
- 0.38 Acres
- Year built:
- 2021
- Baths:
- 3.00
- MLS#:
- 639750
- Subdivision:
- Copper Crest
ADDITIONAL INFORMATION
Welcome home to your luxurious oasis! This stunning 5-bedroom, 3-bathroom estate exudes elegance and sophistication, boasting a heated 18x36 saltwater pool with an automatic cover, perfect for year-round relaxation. Additionally, indulge in your love for sports with a private sport court right in your backyard, this home caters to entertaining and an active lifestyle. For the eco-conscious homeowner, the garage features an e-charger for electric vehicles, ensuring both convenience and sustainability. This home seamlessly combines opulence with modern amenities, offering the ultimate blend of comfort and style for the discerning buyer. Call today to schedule your private showing or reach out to your agent to set something up.
- Type:
- Other
- Sq.Ft.:
- 2,405
- Status:
- Active
- Beds:
- 5
- Lot size:
- 0.5 Acres
- Year built:
- 1996
- Baths:
- 3.00
- MLS#:
- 639736
- Subdivision:
- North Meadows
ADDITIONAL INFORMATION
Every morning you can catch the sunrise over the water! Beautiful, peaceful location in the Andover school system. The home's well thought out design has a lake and mature trees. Meticulously maintained!! Comfortable rooms on the main floor feature a see through fireplace between the living rm & formal dining room. Kitchen is updated with granite, undermounted sinks and tile floor--the appliances stay! There's an eat-in area at the bay window overlooking the lake as well as plenty of cabinet storage & a desk. Split bedroom plan on the main level. The master bath is updated with separate tub/shower and large walk-in closet. Basement family/rec room is flanked by 2 very large bedrooms with oversized closets. All lower level rooms have a view out window facing the water. side load garage with extra driveway space for 3rd car. Basketball goal remains. Summer nights on the east facing deck or ground level patio will be shady and cool as you enjoy this fabulous view. Large half acre yard for play. Well for irrigation. Short distance from shopping, churches and major highways. Large shed in the backyard will hold everything you need.
$398,000
615 N Somerset Ct Andover, KS 67002
- Type:
- Other
- Sq.Ft.:
- 3,094
- Status:
- Active
- Beds:
- 4
- Lot size:
- 0.3 Acres
- Year built:
- 2003
- Baths:
- 3.00
- MLS#:
- 639684
- Subdivision:
- Crescent Lakes
ADDITIONAL INFORMATION
No specials! Andover schools. Crescent Lakes neighborhood living and HOA amenities. Corner lot on a cul-de-sac. Walking distance to parks, schools, shopping, and dining. Walking or cycling distance to the Andover YMCA and the Heritage shops - Dutch Bros, QT, and more! Beautifully updated kitchen. Perfect outdoor entertaining space. Spacious primary suite. Second primary suite in the basement with en suite bath. Oversized garage with abundant storage and AC unit and heating. 50 year impact resistant roof installed in 2018. New irrigation well drilled in 2023. All kitchen appliances remain with the home along with other refrigerators in the entertaining spaces. Home warranty included. If you’re looking for a terrific property on the east side of Wichita with all of these features, look no further. You will not find this combination of quality construction, finished living space, and convenience to amenities very often - especially at this value and without specials. Take advantage of this opportunity to buy in one of the top school districts in the state. The new owner will enjoy spacious living and entertainment in the updated main floor living room, large basement recreation room, or outdoor living room. The stylishly updated kitchen will be on trend for many years to come and is sure to make everything from daily meals to hosting parties a breeze. And, when it is time to relax, the large deck with access from either the kitchen or primary is the perfect place to sit and enjoy your favorite drink. The outdoor living room provides the perfect place for year round entertaining and watch parties - complete with bar, media connections, sunshades and ceiling fans. Rounding out this great home, the oversized three car garage has abundant storage options, an AC unit, and propane heater. Act quickly and you will have time to enjoy all of these great features still this summer!
- Type:
- Other
- Sq.Ft.:
- 2,622
- Status:
- Active
- Beds:
- 5
- Lot size:
- 0.23 Acres
- Year built:
- 2003
- Baths:
- 3.00
- MLS#:
- 639680
- Subdivision:
- Caywood
ADDITIONAL INFORMATION
Welcome to this wonderful Andover Home within the Andover Public School District! This home sits on a quiet Cul-de-sac and is beautifully landscaped. This home features Five larger bedrooms and Three full bathrooms with quaint living areas! The kitchen features a large Refrigerator, microwave oven/stove combo with a dishwasher. These appliances along with the washer and dryer are all staying. There is also a great eating bar. This home boasts 3 large walk-in closets. The master bedroom has a built in laundry chute so no need to carry large loads of laundry down the stairs. Outside you will find a small oasis. The above ground swimming pool STAYS! Mature trees on the property provide a SHADED seating area with outdoor lights hanging in the trees. The neighborhood has ponds to fish in and great walking/jogging paths! Best part is NO SPECIALS! Come see it today!
- Type:
- Other
- Sq.Ft.:
- 3,203
- Status:
- Active
- Beds:
- 5
- Lot size:
- 0.44 Acres
- Year built:
- 2017
- Baths:
- 3.00
- MLS#:
- 639649
- Subdivision:
- Cornerstone
ADDITIONAL INFORMATION
This stunning home boasts an array of features, starting with its appealing curb appeal and expansive lot. The kitchen shines with bright white cabinetry and woodwork, providing a contemporary ambiance, complemented by stainless steel appliances, granite countertops, and a pantry concealed by a trendy sliding barn door. The open floor plan impresses with its seamless integration of the kitchen, dining area, and a cozy fireplace, anchored by a feature wall with floating shelves in the living room. Pristine wood flooring spans the entire main level, featuring a highly desirable split bedroom design, complete with walk-in closets and ceiling fans for added comfort. The walkout basement expands the living space with a sizable family room, two additional bedrooms, and a full bathroom. A charming toddler playroom/reading nook is cleverly tucked under the stairs. Outdoor living is a delight with a covered deck accessible from the kitchen and a vast patio from the basement, all set within a .44 acre fenced property equipped with an irrigation well and sprinklers. The Cornerstone community enriches the lifestyle with three swimming pools, a basketball court, and a play area. Create lasting memories in the Andover Cornerstone community. Contact us for a private showing today.
- Type:
- Other
- Sq.Ft.:
- 3,688
- Status:
- Active
- Beds:
- 5
- Lot size:
- 0.46 Acres
- Year built:
- 2013
- Baths:
- 3.00
- MLS#:
- 639545
- Subdivision:
- Cornerstone
ADDITIONAL INFORMATION
Welcome to Andover School District, where your dream home awaits! Nestled in a charming neighborhood, this property offers the epitome of modern living coupled with community convenience. Step into luxury living as you're greeted by the inviting ambiance just moments away from the community pool. With a spacious 3-car garage, there's ample room for all your outdoor gear and recreational toys, making every adventure seamlessly accessible. Experience the tranquility of a well-designed interior, where the open-plan living room seamlessly transitions into a gourmet kitchen, perfect for culinary enthusiasts. Abundant cabinetry and counter space invite culinary creativity, while the central island beckons for casual gatherings with friends and family. Retreat to your personal sanctuary within the split floor plan, where the primary bedroom offers an oasis of relaxation. Indulge in the expansive bath featuring both a luxurious tub and a rejuvenating shower. Adjacent, the conveniently located laundry room ensures efficiency in daily chores. On the opposite side of the living space, discover two additional bedrooms or versatile home office spaces, each offering comfort and privacy. Descending to the lower level, discover a haven for entertainment and relaxation. Cozy up by the fireplace or step outside to the backyard oasis. The stylishly appointed bar area, adorned with contemporary lighting fixtures, sets the stage for memorable gatherings. As the night winds down, retreat to two additional bedrooms and a well-appointed bathroom, alongside a multi-purpose room ideal for hobbies or fitness pursuits. Storage is plentiful throughout, ensuring every item finds its place effortlessly. To top it off, immerse yourself in the seamless ambiance of wired speakers throughout the house, elevating your living experience to new heights. Don't miss the opportunity to make this exceptional property your own. Schedule your viewing today and step into a world of refined living!
- Type:
- Other
- Sq.Ft.:
- 3,050
- Status:
- Active
- Beds:
- 5
- Lot size:
- 0.37 Acres
- Year built:
- 2021
- Baths:
- 3.00
- MLS#:
- 639284
- Subdivision:
- Cornerstone
ADDITIONAL INFORMATION
Welcome to your dream home in the highly sought-after Andover community! This exquisite residence boasts 3,050 square feet of luxurious living space, featuring 5 bedrooms and 3 bathrooms. Step inside to discover an inviting atmosphere highlighted by a stunning stone fireplace, the focal point of the open floor plan adorned with vaulted ceilings and rustic wood beams. The spacious kitchen is a chef's delight, featuring a large walk-in pantry, a sizable island with elegant quartz counters, and a porcelain apron sink. Natural light floods the space through huge windows, creating a warm and welcoming ambiance. Entertain guests effortlessly in the basement's wet bar area, perfect for hosting gatherings and creating lasting memories. Retreat to the covered deck for dining or simply to unwind and soak in the picturesque surroundings. Additional features include a 3-car garage, ample storage throughout, built-in shelving by the fireplace, and hidden outlets in the kitchen for a seamless aesthetic. The kitchen/dining area is further enhanced by beautifully lit built-in shelving, adding both functionality and charm to the space. Outside you will be captivated by the charm of the wrought iron fence enclosing the expansive yard, offering both privacy and a breathtaking view. The property is equipped with an irrigation well and sprinkler system, ensuring your lawn stays lush and vibrant year-round. Don't miss this opportunity to experience luxury living at its finest in Andover. Schedule your private tour today and make this exceptional property your own!
$275,000
1919 E Aster St. Andover, KS 67002
- Type:
- Other
- Sq.Ft.:
- 2,212
- Status:
- Active
- Beds:
- 3
- Lot size:
- 0.22 Acres
- Year built:
- 2013
- Baths:
- 2.00
- MLS#:
- 639277
- Subdivision:
- Prairie Creek
ADDITIONAL INFORMATION
Prairie Creek Addition in Andover, one of the most sought-after communities, with some of the highest rated schools; moreover, this happens to be the ideal home. Newer home features without the cost and wait for brand new construction and the huge taxes to go with new. Additionally, the basement is nearly finished with framing, wiring, plumbing, and sheetrock completed. Add the trim, paint, and bathroom fixtures for a fully finished basement – instant equity. Three-bedroom, open concept floor plan, where bedtime stories are read, birthday candles are blown out, and laughter echoes through the halls. Park-like setting view out the back – not a view of a neighbor’s house. Come explore, envision, and make memories.
$455,000
516 E Lakecrest Dr Andover, KS 67002
- Type:
- Other
- Sq.Ft.:
- 3,113
- Status:
- Active
- Beds:
- 5
- Lot size:
- 0.25 Acres
- Year built:
- 2003
- Baths:
- 3.00
- MLS#:
- 639184
- Subdivision:
- Crescent Lakes
ADDITIONAL INFORMATION
Are you ready to get your home on the water at Crescent Lakes in Andover with Andover Central Schools and no Specials? This home will take your breath away abundance of natural light with windows that face North! Image enjoy exquisite views in the mornings sipping coffee or grilling on the deck in the evening. Upstairs has formal dining room and a great area to enjoy your lunch looking out over the water. The kitchen has granite countertops and with some newer appliances and pantry. Downstairs boasts beautiful view out windows of the lake you can enjoy from the large family room. There is then additional 2 bedrooms and bath and plenty of storage as well additional washer dryer hook ups. A great improvement is a updated tiled shower in the master. As a added bonus a recently installed top of the line water filtration system a 10k value paid off in full. Seller is offering the new owner a 5k carpet allowance as well! Enjoy non motor actives on the water like kayaking and paddle boats! This home is truly a rare find in Andover on the water at this price.
$315,000
314 W Concord Rd Andover, KS 67002
- Type:
- Other
- Sq.Ft.:
- 2,296
- Status:
- Active
- Beds:
- 4
- Lot size:
- 0.33 Acres
- Year built:
- 1996
- Baths:
- 4.00
- MLS#:
- 639182
- Subdivision:
- Andover Village
ADDITIONAL INFORMATION
Gorgeous home on a corner lot of a cul-de-sac in Andover Village Subdivision with NO HOA! This move-in ready home is special and offers plenty of amenities! 4 beds, 3.5 baths, over 2,200 sq ft TFLA, an 2 car garage, fenced-in private backyard adjacent to a small park– all on a spacious 0.33 acre residential lot. You will love the manicured front lawn with the circular planter box, paved driveway that can easily fit two cars, and the matching brick-and-composite exterior with elevated front entryway that gives the home a distinct street appeal! Come inside to a main level great room with a partition wall to a large island kitchen complete with a walk-in pantry, matching natural stained cabinetry, granite counters, newer stainless steel appliances and glass door access to the elevated rear deck where you can extend your dining area outdoors! Three bedrooms on the upper floor, with the primary bedroom that features vaulting ceilings having its own ensuite bath with twin sinks that lead to a walk in closet. The rest of the rooms are serviced by a common full bath. The lower floor features a family room with a fireplace and sliding door access to the open patio out back with a beautiful gazebo. The lower level also features an extra half bath close to the laundry room. A basement bedroom has access to a third full bath. This is a beautifully-designed home built in 1996 that displays smart utilization of space, giving plenty of rooms and offering maximum privacy to residents of the household. Recent home upgrades include new insulated vinyl siding with transferable lifetime warranty from Continental Siding (2024), a new roof (2019), and 1 year of Ecoguard for insect/spider/rodent/termite protection. Andover Central & Sunflower Elementary schools, with the bus stop at the end of the street. Unbeatable location close to Dillons, YMCA, restaurants, banks, and churches. The Andover Williamsburg Mini Park is right behind the property. Come and visit this beautiful home. Call today to schedule an exclusive showing.
- Type:
- Other
- Sq.Ft.:
- 3,502
- Status:
- Active
- Beds:
- 5
- Lot size:
- 0.24 Acres
- Year built:
- 2007
- Baths:
- 3.00
- MLS#:
- 639177
- Subdivision:
- Crescent Lakes
ADDITIONAL INFORMATION
NO SPECIALS & GREAT LOOKING HOME THAT IS QUALITY THROUGHOUT AND MOVE IN READY! You couldn't build for this price with all this home has to offer. From curb appeal, quality finishes, features, beautiful landscaping and neighborhood charm! Charming private treed lot, privacy fence, on cul de sac, neighborhood fishing lakes, swimming pools, playground and Andover Central schools. This 5 bedroom, 3 full bath ranch has great curb appeal with a 3 car garage, covered front porch with brick & stone front accents & beautiful red maple tree. Open with split bedroom plan, walk in pantry, granite in kitchen and main floor baths, gas stove vented to outside, appliances that stay, formal dining, breakfast nook, 2 laundry rooms, 2 fireplaces, hard wood flooring, mid level walk out, basement wet bar, fully fenced, trees, irrigation well, sprinkler system, security system and lots of nice built ins for storage throughout. A must see home! Living room has nice large windows with gas fireplace and built ins on either side. View is great from main living rooms through large windows overlooking treed back yard! Open Kitchen w walk in pantry, island with bar seating, gas stove vented to the outside, tile backsplash, all appliances that stay will fulfill your kitchen desires with the formal dining and breakfast nook steps away. Master bath has tile flooring, granite counter top, double sinks, corner tub, separate shower, separate water closet, walk in closet with out of season upper hanging bars. Extra built in storage in master bath a plus. The main floor hall bath has tile floors with granite counter top and shower/tub combo. The front bedroom has a vaulted ceiling with ceiling fan. 3rd main floor bedroom nicely overlooks the back deck. The main 1st floor laundry area is just off kitchen and garage entry with built ins. Take the stairs with iron railing to the mid level walk out through slider and large roomy basement. Basement holds a large family/rec room, 2nd gas fireplace also with built ins on either side, wet bar with sink - room for large refrigerator and microwave. Nice storage in wet bar with complimentary tea lights. View out windows overlook back yard area with concrete under deck to help keep basement view out windows nice & clean when it rains. There are two additional bedrooms, both with walk in closets, 3rd full bath with tile floor, extra storage & tiled tub/shower system. 2nd laundry room with folding table and hanging bar is another great convenience. The two basement bedrooms have a door in between allowing for a large room/ two offices/craft room/ 2 bedrooms OR mother in law suite with bedroom & sitting room. Great Options here! Check out the bonus room off the family room that has rubber flooring for playroom, exercise room OR office. Storage room off 2nd laundry in basement holds utilities. You will love all the storage built ins throughout that this home has to offer! Off the living room and kitchen you have a door to the newly built and enlarged partially covered trek deck with new railing & stairs to newly poured patio & back yard. New concrete 2022 has been poured under deck, landing, patio and new stairs to mid level walk out slider! Trees and landscaping include charming stone walkway on west side with both sides having an iron gate for your convenience to the back yard. The garage side door holds a dog door to the 3 car sheet rocked garage with openers and sprinkler system that is hooked up to the irrigation well. Updates: New kitchen microwave 2023, New exterior trim paint 2023-24, new upstairs interior paint 2023-24, new garage side door trim/paint 2024, new & enlarged trek deck with railing and trek stairs to back yard 2023, new concrete 2022 at deck landing, patio and steps to mid level walk out slider, landscape & trees trimmed front and back 2024. New Roof 2020 inspected 2024 with no issues. Home is well built & well taken care of.. a great find and next home! Quick possession if needed.
- Type:
- Other
- Sq.Ft.:
- 1,696
- Status:
- Active
- Beds:
- 3
- Lot size:
- 0.13 Acres
- Year built:
- 2019
- Baths:
- 3.00
- MLS#:
- 639172
- Subdivision:
- Terradyne
ADDITIONAL INFORMATION
Wonderful zero entry patio home located on a very sought after lot in the gated Highlands at Terradyne community. Very easy walk to the Terradyne for golf or a wonderful dining experience. Nice and open floor plan with high ceilings, lots of natural light, mix of luxury vinyl and carpet, utility room on the main level, safe room, oversized attached garage plus so much more. The upper level offers a second master plus full bath. HOA includes lawn maintenance, snow removal, all exterior upkeep, gutters and hardy board type siding, Benefit for discounted rates at Terradyne Country Club, Links style 18 hole golf, swimming pool, tennis courts. Tremendous opportunity and a wonderful lifestyle.
- Type:
- Other
- Sq.Ft.:
- 3,282
- Status:
- Active
- Beds:
- 3
- Lot size:
- 11.9 Acres
- Year built:
- 1962
- Baths:
- 2.00
- MLS#:
- 639523
- Subdivision:
- None Listed On Tax Record
ADDITIONAL INFORMATION
Property offered at ONLINE ONLY auction. BIDDING OPENS: Thursday, June 13th, 2024 at 2 PM (cst) BIDDING CLOSING: Thursday, June 27th, 2024 at 3 PM (cst). Bidding will remain open on this property until 1 minute has passed without receiving a bid. Property available to preview by appointment. CLEAR TITLE AT CLOSING, NO BACK TAXES. ONLINE ONLY!!! NO MINIMUM, NO RESERVE!!! This fantastic 12+/- acre private oasis features a beautiful 3+ bedroom, 2-bathroom updated ranch home, a working dog kennel, two terrific outbuildings, and an open pasture for horse riding. As you approach the property, you're greeted by lush, meticulously maintained grounds that exude tranquility and natural beauty. Towering trees provide shade in the summer months, while colorful flowers add a touch of vibrancy to the landscape. Cornerstone Kennel has been in operation since 2002 and provides a clean, safe, and secure space for your furry friends to roam and play! While this is currently used as a successful kennel, the versatility of this property is vast! With sizable outbuildings and ample acreage, this well-maintained property offers the ideal backdrop for a wide range of activities, hobbies, and secluded enjoyment! RESIDENCE 3,282+/- sq. ft. Updated Ranch Home South Roof Replaced (2023) Open-Concept Living Area 3-Bedrooms, 2-Bathrooms Beautiful Finishes Vaulted Ceilings Updated Carpet (2023) Primary Suite w/Adjacent Sitting Room, Walk-In Closet, & Full Updated Bathroom Updated Waterproof Walls in Basement (2021) Updated Basement Flooring (2023) Rough-In Basement Bathroom PROPERTY DETAILS 12+/- Acres Zoned Residential Estate District w/Special Use Permit approved in 2002 Well-Maintained 1,000 sq. ft. Dog Kennel Heating and Air Conditioning Concrete Floors New Ceiling Tile, Lights, & Corner Fans (2023) R-30 Batt Insulation Added to Existing (2023) 21 Individual Kennels 25' x 30' Garage/Workshop Paved Parking Area Lean-To 32' x 34' Barn w/ Horse Stalls 15; x 34 Covered Area on West Side 21' x 34' Covered Area on East Side Two Loafing Sheds Horses Allowed Pipe Fencing throughout Property Two Propane Tanks - Owned Rural Water and Irrigation Well Lagoon *Buyer should verify school assignments as they are subject to change. The real estate is offered at public auction in its present, “as is where is” condition and is accepted by the buyer without any expressed or implied warranties or representations from the seller or seller’s agents. Full auction terms and conditions provided in the Property Information Packet. Total purchase price will include a 10% buyer’s premium ($1,500.00 minimum) added to the final bid. Property available to preview by appointment. Earnest money is due from the high bidder at the auction in the form of cash, check, or immediately available, certified funds in the amount $30,000 for a 30-day close, $45,000 for a 45-day close.
$565,000
1662 S Logan Pass Andover, KS 67002
- Type:
- Other
- Sq.Ft.:
- 3,678
- Status:
- Active
- Beds:
- 5
- Lot size:
- 0.35 Acres
- Year built:
- 2014
- Baths:
- 5.00
- MLS#:
- 638906
- Subdivision:
- Montana Hills
ADDITIONAL INFORMATION
Welcome to your dream home in the coveted Montana Hills neighborhood of Andover, KS with NO SPECIAL TAXES!!!! Situated on a large corner lot adorned with mature trees offering shade and privacy, this custom-built residence stands as one of the newest jewels in this sought-after community. You will be welcomed by the inviting covered porch that beckons you into a warm and welcoming open living concept. Step inside to discover the heart of the home—the living room adorned with cedar ceiling accents and a stunning two-way fireplace, seamlessly connecting to the covered deck for year-round enjoyment. The kitchen is a chef's delight, boasting an island, granite countertops, a walk-in pantry, ample storage, and a generous eating space. Solid wood floors grace the main living areas, adding to the home's warmth and charm. Adjacent to the kitchen, you'll find a separate laundry room and drop zone, perfectly situated for convenience just off the garage entry. The split bedroom plan offers a luxurious primary bedroom retreat, complete with an ensuite bath featuring a huge walk-in closet, gorgeous tile shower, water closet, large separate tub and dual sinks. Two additional bedrooms, a guest half bath, and a full bath complete the main floor living space. Head down to the walk-out basement, where entertainment awaits in the form of a wet bar with a wine fridge, a spacious family room, and two more large bedrooms, each with its own bathroom! The fully insulated 3-car garage is immaculate and even is electric vehicle ready with a 240V outlet. Outside, the very private backyard oasis awaits, featuring a covered deck and extended patio and covered basement patio—perfect for entertaining guests or simply enjoying the tranquility of your surroundings with your morning coffee. While secluded enough for peace and quiet, this home is conveniently located just 3 minutes from the Andover YMCA, shopping, and restaurants. Don't miss your chance to experience the epitome of luxury living in Montana Hills—schedule your showing today and prepare to be impressed!
$850,000
1609 N Lakeside Ct Andover, KS 67002
- Type:
- Other
- Sq.Ft.:
- 3,577
- Status:
- Active
- Beds:
- 5
- Lot size:
- 0.39 Acres
- Year built:
- 2022
- Baths:
- 3.00
- MLS#:
- 638830
- Subdivision:
- Shadow Rock
ADDITIONAL INFORMATION
Welcome to 1609 N Lakeside Dr, Andover, KS! Nestled on a serene cul de sac lot, this custom-built home by Sharp Homes offers a blend of contemporary elegance and functional design. Boasting just two years of age, this residence epitomizes modern luxury and convenience, all within the acclaimed Andover School District. Spanning 3,577 square feet, this home invites you to indulge in its plethora of amenities. Inside, the home exudes warmth and sophistication. The main floor welcomes you with an expansive open layout, ideal for entertaining. The chef's kitchen is a culinary delight, featuring double ovens, a gas cooktop, and a walk-in pantry. Gather around the oversized island with waterfall countertops, creating the perfect hub for culinary creations and social gatherings. Retreat to the primary suite at the end of the day, boasting vaulted ceilings, an ensuite bath with a luxurious walk-in shower, and a spacious walk-in closet conveniently connected to the main floor laundry room. Two additional bedrooms, one of which makes an excellent office, offer versatility and comfort for guests or family members. The lower level beckons with abundant natural light, showcasing a large family room, a bar/pub area, and two additional bedrooms with walk-in closets. Pamper yourself in the hall bath, featuring a luxury soaker tub, perfect for unwinding after a long day. Step outside and be greeted by an inviting lanai, complete with an in-ground heated saltwater pool, creating your own private oasis. Imagine leisurely evenings by the outdoor fireplace or basking in the sun on the sundeck. For those who love the outdoors, a private gate grants access to the Redbud Trail, perfect for walks and bike rides amidst nature's splendor. And with a 5+ car garage, there's ample space for your vehicles and storage needs.With modern interior design elements and a timeless Prairie Style exterior, this home is a true gem. Seller-added features such as professional landscaping, an irrigation well, and custom window treatments enhance its allure. Experience the epitome of luxury living in Andover. Schedule your viewing today and make this dream home yours!
- Type:
- Other
- Sq.Ft.:
- 1,600
- Status:
- Active
- Beds:
- 3
- Lot size:
- 0.25 Acres
- Year built:
- 2024
- Baths:
- 2.00
- MLS#:
- 640106
- Subdivision:
- Cornerstone
ADDITIONAL INFORMATION
ALMOST COMPLETE…This Riverton III floorplan by Moeder Construction is on schedule to be finished mid-July. This home has nice curb appeal with a hip roof, stone façade and windows in garage doors. Electric fireplace in the living room with floating shelves and built-in cabinets on both sides. Wood beams & gorgeous light fixtures bring this main floor living/dining area together. Covered deck with concrete patio below that spans entire length of home. The master bath has a double vanity with windows above to let in natural light. Tiled shower with bench. The laundry room is accessible from the back hall as well as the master bathroom/closet for ease of putting laundry away. 3-car garage with wide approach. Well, irrigation and sod included in price. Finished basement can be priced and allows for 2 bedrooms, 1 bathroom & a wet bar. Andover school district! 3 community swimming pools and park complete with basketball and pickleball courts.
$350,000
822 W Threewood Ct Andover, KS 67002
- Type:
- Other
- Sq.Ft.:
- 2,395
- Status:
- Active
- Beds:
- 4
- Lot size:
- 0.23 Acres
- Year built:
- 2012
- Baths:
- 3.00
- MLS#:
- 638725
- Subdivision:
- Green Valley
ADDITIONAL INFORMATION
$175,000
621 S Ruth Ave Andover, KS 67002
- Type:
- Other
- Sq.Ft.:
- 1,471
- Status:
- Active
- Beds:
- 3
- Lot size:
- 0.55 Acres
- Year built:
- 1950
- Baths:
- 1.00
- MLS#:
- 638704
- Subdivision:
- Mecca Acres
ADDITIONAL INFORMATION
This home has 3 bedrooms and 1 bath located just off of Kellogg, making it close to everything. With a large lot, you will have plenty of space to create your garden oasis. Inside, the kitchen/dining room combo come with all appliances, and has a brand new floor installed. The large, main level laundry room is handy being located just off the kitchen where most of your activity will take place and comes with the washer and dryer. The spacious master bedroom is on the main level of the home, with a bathroom that connects to both the bedroom and the kitchen. Finishing out the main floor is the large living room space that is large enough for your entertaining needs. When you go upstairs you will find two bedrooms with a sitting room. Don't miss out on the charm of this Andover home, come see it before it's gone!
Andrea D. Conner, License 237733, Xome Inc., License 2173, AndreaD.Conner@xome.com, 844-400-XOME (9663), 750 Highway 121 Bypass, Ste 100, Lewisville, TX 75067
Information being provided is for consumers' personal, non-commercial use and may not be used for any purpose other than to identify prospective properties consumers may be interested in purchasing. This information is not verified for authenticity or accuracy, is not guaranteed and may not reflect all real estate activity in the market. © 1993 -2024 South Central Kansas Multiple Listing Service, Inc. All rights reserved
Andover Real Estate
The median home value in Andover, KS is $191,400. This is higher than the county median home value of $131,700. The national median home value is $219,700. The average price of homes sold in Andover, KS is $191,400. Approximately 73.37% of Andover homes are owned, compared to 19.75% rented, while 6.88% are vacant. Andover real estate listings include condos, townhomes, and single family homes for sale. Commercial properties are also available. If you see a property you’re interested in, contact a Andover real estate agent to arrange a tour today!
Andover, Kansas 67002 has a population of 12,661. Andover 67002 is more family-centric than the surrounding county with 43.2% of the households containing married families with children. The county average for households married with children is 36.4%.
The median household income in Andover, Kansas 67002 is $85,655. The median household income for the surrounding county is $62,324 compared to the national median of $57,652. The median age of people living in Andover 67002 is 34.8 years.
Andover Weather
The average high temperature in July is 90.6 degrees, with an average low temperature in January of 19.9 degrees. The average rainfall is approximately 36.8 inches per year, with 12.9 inches of snow per year.
