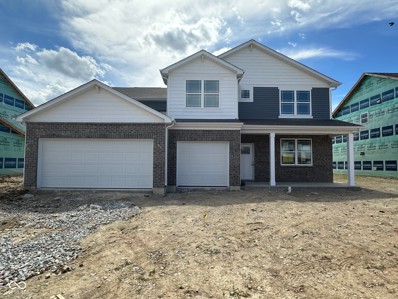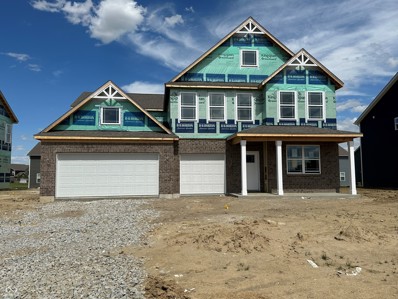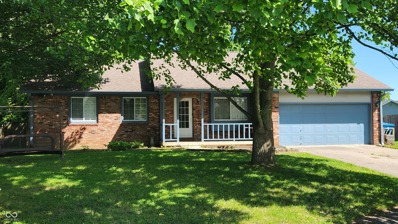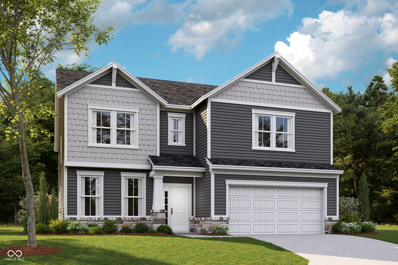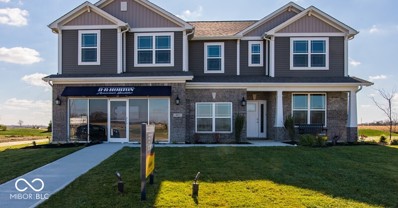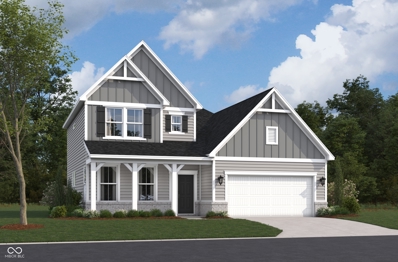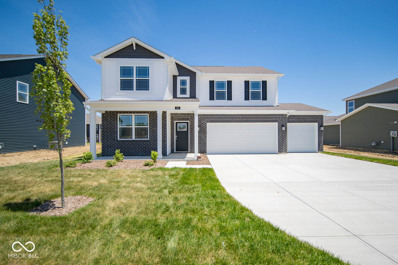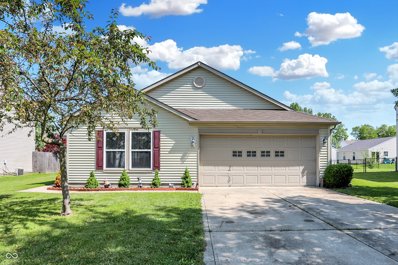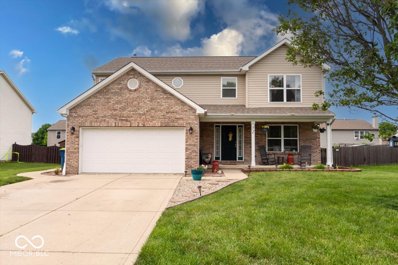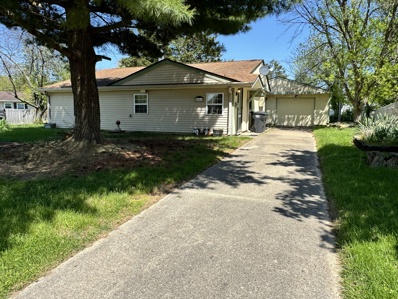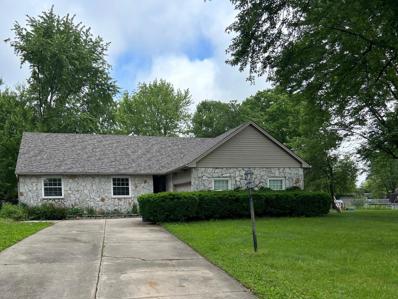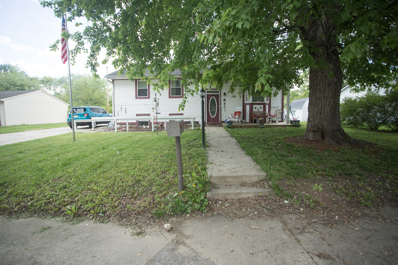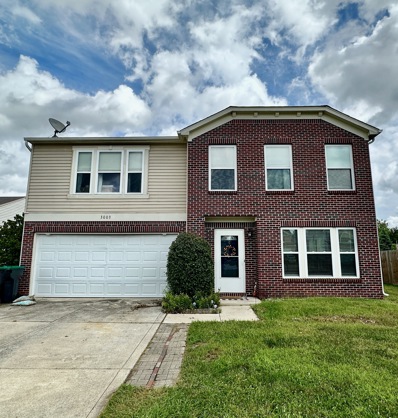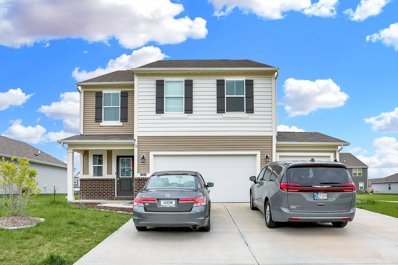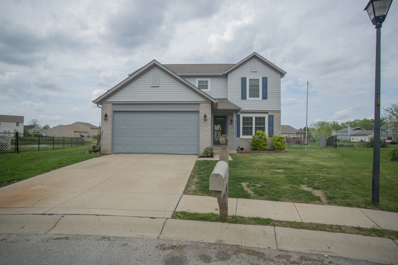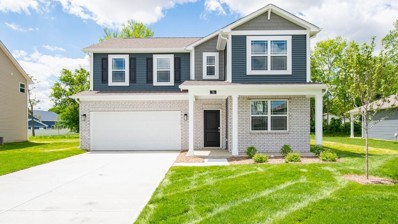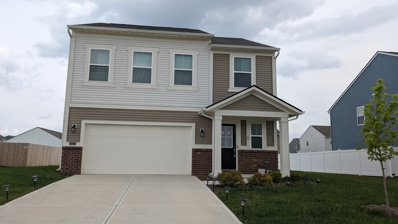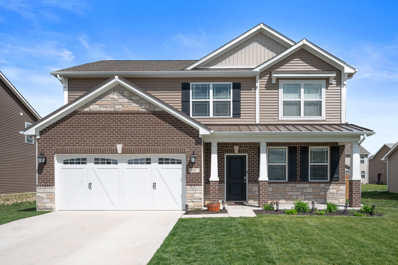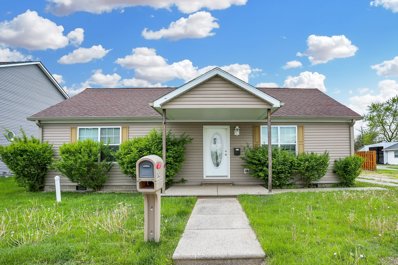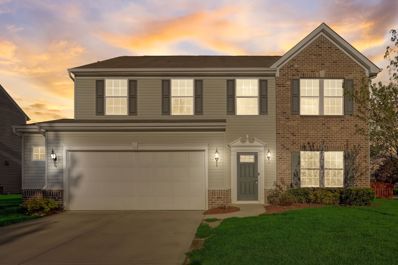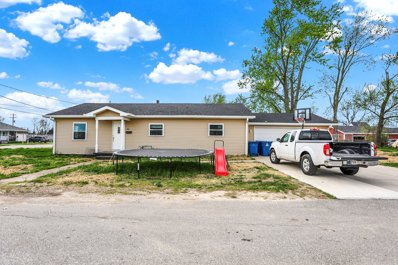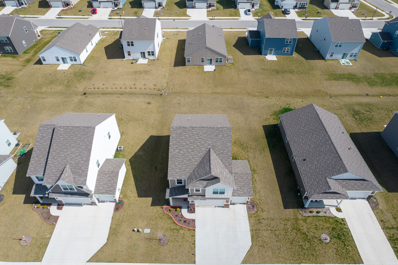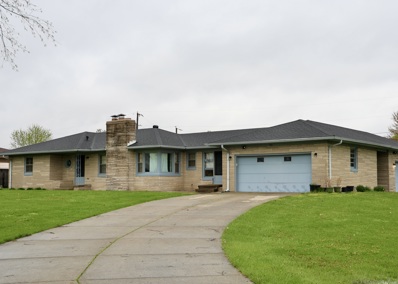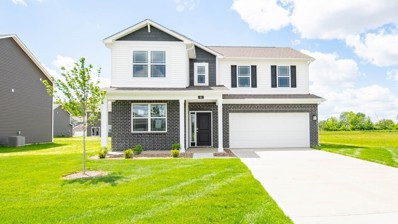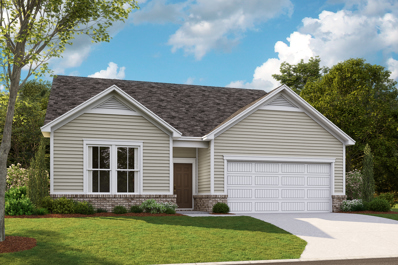Whiteland IN Homes for Sale
$445,000
100 Hobbs Drive Whiteland, IN 46184
- Type:
- Single Family
- Sq.Ft.:
- 3,062
- Status:
- NEW LISTING
- Beds:
- 5
- Lot size:
- 0.2 Acres
- Year built:
- 2024
- Baths:
- 4.00
- MLS#:
- 21983930
- Subdivision:
- Saddlebrook Farms
ADDITIONAL INFORMATION
New Quick Move-In by D.R. Horton. Welcome to the Johnstown; a brand-new plan in Saddlebrook Farms. This home offers everything you need and more with five bedrooms, three and a half bathrooms, a three-car garage, and laminate flooring. On the first floor, you'll find a spacious bedroom, a large great room, dining area, and den / flex room. The kitchen is the shining star of the home, with lots of cabinet space, a large central island, quartz countertops, stainless steel appliances, ample prep space, and a large corner pantry. Upstairs, discover the spacious primary bedroom, along with an ensuite bathroom and two walk-in closets. Three additional bedrooms, a loft space, and a laundry room complete the upstairs. Take some time out to enjoy the community walking trails and playground, or venture out to nearby shops, local eateries and parks in this ideal southside location. Saddlebrook Farms offers the peacefulness of a small town and the convenience of living near major road thoroughfares for easy commutes. The charming town of Whiteland has much to offer such as the Johnson County Public Library, Whiteland Raceway Park and more! Home includes America's Smart Home Technology featuring a smart video doorbell, smart Honeywell thermostat, Amazon Echo Pop, smart door lock, Deako plug 'n play light switches and more.
$487,720
121 Hobbs Drive Whiteland, IN 46184
- Type:
- Single Family
- Sq.Ft.:
- 3,388
- Status:
- NEW LISTING
- Beds:
- 5
- Lot size:
- 0.2 Acres
- Year built:
- 2024
- Baths:
- 4.00
- MLS#:
- 21983865
- Subdivision:
- Saddlebrook Farms
ADDITIONAL INFORMATION
Welcome to the Dayton; a brand new plan in Saddlebrook Farms. This home offers everything you need with five bedrooms, three and a half bathrooms, a three car garage, and striking curb appeal. When entering through the front door, you are greeted by the foyer and the den, which is a perfect space for a home office or kid's play space. The open concept floor plan is perfect for entertaining guests. The kitchen has many amazing features, such as a large island counter, quartz countertops, stainless steel appliances and more! The extra spacious main level bedroom and ensuite bathroom is superb for guests or multi-generational living! The amazing primary bedroom suite is completed by two generous walk-in closets and a roomy ensuite bathroom with a dual-sink vanity, luxe shower, linen storage, and private water closet. Overlooked by a sizable loft, secondary bedrooms feature ample closets. The hall bath features a dual-sink vanity and private commode and shower space. Additionally, the laundry room is conveniently located on the upper level. All D.R. Horton homes come with America's Smart HomeSM Technology, an industry-leading suite of smart home products that keep you connected with the people and place you value most. Take some time out to enjoy the community walking trails and playground, or venture out to nearby shops, local eateries and parks in this ideal southside location. Saddlebrook Farms offers the peacefulness of a small town and the convenience of living near major road thoroughfares for easy commutes.
- Type:
- Single Family
- Sq.Ft.:
- 1,304
- Status:
- NEW LISTING
- Beds:
- 3
- Lot size:
- 0.24 Acres
- Year built:
- 1989
- Baths:
- 2.00
- MLS#:
- 21984042
- Subdivision:
- Chad-lo
ADDITIONAL INFORMATION
Smartest Buy in Johnson County! The park called & wanted their serene peaceful setting back, bad news for them as it will belong to the next owner of this wonderful home. Easy to love this place, located on low traffic cul-de-sac, fenced back yard with nice minibarn which could be playhouse, she-shed or man cave. Lots of updates with modern kitchen, newer flooring & dishwasher, all kitchen appliance stay. Don't wait long, this one is priced to sell so schedule your showing today!
- Type:
- Single Family
- Sq.Ft.:
- 3,183
- Status:
- NEW LISTING
- Beds:
- 5
- Lot size:
- 0.25 Acres
- Year built:
- 2024
- Baths:
- 3.00
- MLS#:
- 21983396
- Subdivision:
- Brownstone
ADDITIONAL INFORMATION
Brand New 2-story home boasts a main floor guest suite w/bedroom & full bath, and main level home office/flex space. Entertain in the open-concept, gourmet kitchen w/large center island for meal prep. Kitchen incl sizeable walk-in pantry, quartz counters, tile backsplash, & SS Whirlpool appliances. Sunny breakfast area, kitchen, & great room feature luxury plank flooring. Extend your living space outdoors w/the extended 14x12 patio overlooking backyard. Primary bed boasts tray ceiling, attached bath w/dual sinks, linen closet, & huge walk-in closet. 3-car garage for additional parking/storage. This ENERGY STAR certified; Net Zero Energy home saves you money on monthly utility bills! Builder is offering $7k toward closing cost w/choice lender if contract is signed by 6/30/24. Contact Beazer for more info.
$475,000
821 Pearl Street Whiteland, IN 46184
- Type:
- Single Family
- Sq.Ft.:
- n/a
- Status:
- NEW LISTING
- Beds:
- 5
- Lot size:
- 0.23 Acres
- Year built:
- 2020
- Baths:
- 3.00
- MLS#:
- 21983075
- Subdivision:
- Saddlebrook Farms
ADDITIONAL INFORMATION
D.R. Horton, America's Builder, presents the Campton, a model home for sale in Whiteland, IN. This sprawling 2-story offers 9 foot walls on the first floor, 5 bedrooms, 3 baths, den or dining room, loft and 3-car garage. The main level bedroom has an adjacent full bath - perfect for guests. The open layout is ideal for entertaining and family time. Fall in love with cooking in your fabulous kitchen with tons of cabinets, center island and pantry. Collect shoes, jackets and more upon the built-in boot bench at Entry 2. Cozy up by the fire at the fireplace located in the great room. Upstairs, you will discover the expansive Bedroom 1 ensuite bathroom with a spa-like bath, a shower with a sliding glass door and two walk-in closets. The remaining bedrooms are the perfect size, and the loft provides additional hang out space. Laundry is conveniently located on the second floor. Take some time out to enjoy the community walking trails and playground, or venture out to nearby shops, local eateries and parks in this ideal southside location. Saddlebrook Farms offers the peacefulness of a small town and the convenience of living near major road thoroughfares for easy commutes.
- Type:
- Single Family
- Sq.Ft.:
- 2,069
- Status:
- Active
- Beds:
- 3
- Lot size:
- 0.2 Acres
- Year built:
- 2024
- Baths:
- 3.00
- MLS#:
- 21982531
- Subdivision:
- Brownstone
ADDITIONAL INFORMATION
New Construction: Beautiful two-story home with Farmhouse exterior and hard-to-find main floor primary bedroom with tray ceiling, attached bath w/dual sinks, & huge walk-in closet. Entertain in the open-concept, gourmet kitchen with large center island for meal prep. Kitchen includes quartz counters, tile backsplash, & SS Whirlpool appliances. Open great room and dining area with luxury plank flooring. 4-foot garage bump for additional parking/storage. This ENERGY STAR certified; Net Zero Energy home saves you money on monthly utility bills! Builder is offering $7k toward closing cost w/choice lender if contract is signed by 6/30/24.
$445,000
141 Hobbs Drive Whiteland, IN 46184
- Type:
- Single Family
- Sq.Ft.:
- 2,729
- Status:
- Active
- Beds:
- 6
- Lot size:
- 0.2 Acres
- Year built:
- 2024
- Baths:
- 4.00
- MLS#:
- 21981675
- Subdivision:
- Saddlebrook Farms
ADDITIONAL INFORMATION
Step inside the Dennis, a fascinating floor plan by D.R. Horton. This two-story home offers 6 bedrooms, 4 full baths, loft, and 3-car garage. The main level features a guest bedroom or den and full bath which flows into the open concept great room and kitchen. A walk-in pantry and oversized kitchen island are perfect for any chef. The first floor primary bedroom suite is generously sized with a private bath that includes dual sinks, private commode and walk-in closet. The laundry room is accessible from all the main living areas. Discover 4 large bedrooms, 2 full baths, and loft upstairs. Home includes America's Smart Home Technology featuring a smart video doorbell, smart Honeywell thermostat, Amazon Echo Pop, smart door lock, Deako plug 'n play light switches & more. This quick move-in home features 9-foot ceilings, 42-inch cabinets, Whirlpool stainless steel appliances and quartz countertops. Take some time out to enjoy the community walking trails and playground, or venture out to nearby shops, local eateries and parks in this ideal southside location. Saddlebrook Farms offers the peacefulness of a small town and the convenience of living near major road thoroughfares for easy commutes.
- Type:
- Single Family
- Sq.Ft.:
- 1,779
- Status:
- Active
- Beds:
- 3
- Lot size:
- 0.16 Acres
- Year built:
- 2003
- Baths:
- 2.00
- MLS#:
- 21977131
- Subdivision:
- Country Gate
ADDITIONAL INFORMATION
Move In Ready 3 Bedroom / 2 Bath Ranch with over 1700sf AVAILABLE NOW in Popular Country Gate Subdivision!! This Darling Home with Vaulted Ceilings and Beautiful Laminate Hardwoods Throughout the Entire Home is Move-In Ready and Features Two Gorgeous Barn Doors, an Amazing Full Tile Walk In Shower in the Master Suite with a Double Vanity and Walk In Closet. The Second Bedroom makes it's Own Private Suite with a Full Bath of it's own -- Perfect for In Law Quarters or the College Kid still Living at Home - it's even Handicap Accessible!! There is even a Spacious Office for the Days you have to Work from Home. The Great Room / Kitchen Combo is Perfect for Entertaining and Hosting a House Full of Summer Parties that can Easily Overflow out onto the Over-Sized Deck. There's a Fully Fenced Backyard with a Nice Sized Mini-Barn and a Handicap Ramp making Easy Access for All Guests. ALL Appliances are Included and this Dollhouse is Absolutely PRICED TO SELL -- Must See Today!!
$354,900
72 Pin Oak Court Whiteland, IN 46184
- Type:
- Single Family
- Sq.Ft.:
- 3,060
- Status:
- Active
- Beds:
- 4
- Lot size:
- 0.24 Acres
- Year built:
- 2002
- Baths:
- 3.00
- MLS#:
- 21980726
- Subdivision:
- Oakville
ADDITIONAL INFORMATION
Welcome to your new home located on a private col-de-sac. This four bedroom home features an open kitchen family room concept, with French Doors leading to your first floor office. The office could be converted to a first-floor bedroom. All new vinyl laminate flooring on the main level. All three bathrooms have been completely updated and remodeled. Full basement with bar area ready to do all kinds of fun activities in. 6ft fully fenced in backyard with patio ready to entertain your guest, furry friends to roam, and children to play. Roof is 10 years old, paid for water softener Enjoy your winter months snuggled by the fireplace, playing board games, watching your favorite movie or just to relax. Washer & Dryer new 2023, Kitchen Appliances new 2022, Water Heater 2022, HVAC new 2023, and Electric Fireplace 2023.
- Type:
- Single Family
- Sq.Ft.:
- 1,050
- Status:
- Active
- Beds:
- 3
- Lot size:
- 0.19 Acres
- Year built:
- 1956
- Baths:
- 1.00
- MLS#:
- 21980240
- Subdivision:
- 4th Sub Div
ADDITIONAL INFORMATION
Discover the potential of this 3-bedroom, 1-bath home located on a quiet cul-de-sac in Whiteland, Indiana. Featuring a large detached garage, this property offers ample space for storage or a workshop. Ideal for investors, this home is a fantastic fix-and-flip opportunity or a promising rental property. If you're handy and prefer to customize your space, this home is perfect for you to update and make your own. Please note, the property needs updating and is being sold AS-IS. Don't miss out on this opportunity-come and buy your next project today!
$314,900
10 Marley Court Whiteland, IN 46184
- Type:
- Single Family
- Sq.Ft.:
- 1,434
- Status:
- Active
- Beds:
- 3
- Lot size:
- 0.46 Acres
- Year built:
- 1986
- Baths:
- 2.00
- MLS#:
- 21979442
- Subdivision:
- Forest Park
ADDITIONAL INFORMATION
Discover this charming ranch-style home, featuring 3 bedrooms and 2 full bathrooms, nestled on a spacious 0.46-acre lot. Recently refreshed with new paint throughout, this home boasts an updated kitchen complete with sleek quartz countertops and brand new stainless-steel appliances. Enjoy the comfort of new carpet in the bedrooms and the convenience of a newer HVAC system. The fenced backyard offers a private oasis with a lovely gazebo on the patio, perfect for outdoor entertaining or relaxing. This property is the ideal blend of modern updates and ample outdoor space, ready for immediate possession.
- Type:
- Single Family
- Sq.Ft.:
- 3,173
- Status:
- Active
- Beds:
- 6
- Lot size:
- 0.26 Acres
- Year built:
- 1962
- Baths:
- 2.00
- MLS#:
- 21978909
- Subdivision:
- 9th Sub Div
ADDITIONAL INFORMATION
Come check out this great 6 bedroom, 2 bathroom home in Clark Pleasant Schools. It is ready for your touch to make it your home. On the main level, there are 4 bedrooms and on lower level, there is a nice size family room, 2 bedrooms, laundry room, and full bath. New sunroom/dining room built on to kitchen. Oversize 2 car garage for storage, hobbies or whatever.
- Type:
- Single Family
- Sq.Ft.:
- 2,598
- Status:
- Active
- Beds:
- 3
- Lot size:
- 0.22 Acres
- Year built:
- 2004
- Baths:
- 3.00
- MLS#:
- 21978113
- Subdivision:
- Timber Valley
ADDITIONAL INFORMATION
Are you in search of a new home? Look no further, as this move-in ready two-story house is the one for you! The house features three bedrooms, 2.5 bathrooms, and an open-concept floor plan, perfect for entertaining guests. It's situated in a quiet cul-de-sac, offering peace and tranquility. Additionally, you can enjoy complete privacy in the fully fenced-in backyard. The primary bedroom is spacious and comes with a luxurious en-suite bathroom and a giant walk-in closet. The neighborhood is excellent, and you'll be just minutes away from an elementary school, and various shopping and dining options.
- Type:
- Single Family
- Sq.Ft.:
- 2,455
- Status:
- Active
- Beds:
- 5
- Lot size:
- 0.19 Acres
- Year built:
- 2022
- Baths:
- 3.00
- MLS#:
- 21977564
- Subdivision:
- Grassy Manor
ADDITIONAL INFORMATION
Explore this stunning 2022 built property in Grassy Manor, situated in New Whiteland, IN, with convenient access to US-31, SR35, and I-65. The first level welcome you with huge foyer then the spacious kitchen with open concept, laminated living room, and the best feature would be having the 5th bedroom in the main level with full bath. Upstairs, you'll find a great loft for a family cozy time and four bedrooms, including a luxurious owner's suite. This home also boasts a 3-car garage for your convenient.
- Type:
- Single Family
- Sq.Ft.:
- 1,820
- Status:
- Active
- Beds:
- 4
- Lot size:
- 0.31 Acres
- Year built:
- 2004
- Baths:
- 3.00
- MLS#:
- 21974732
- Subdivision:
- Hilltop Farms
ADDITIONAL INFORMATION
Back on market with no fault to the sellers. Come check out this beautiful situated on a cul-de-sac with a pond on the rear of home. New flooring throughout the home. New Windows (2023), New Furnace (2023), New Garage Door (2024), new plumbing in all bathrooms. Roof to be replaced at closing. 4 bedrooms and 2 full baths on upper level. One half bath on main level. Basement is unfinished and roughed for plumbing. Easy to convert to an additional bedroom or entertainment area. 2 car garage with bump-out. Stainless steel appliances to convey with the property.
$411,845
70 Booth Street Whiteland, IN 46184
- Type:
- Single Family
- Sq.Ft.:
- 2,729
- Status:
- Active
- Beds:
- 6
- Lot size:
- 0.24 Acres
- Year built:
- 2024
- Baths:
- 4.00
- MLS#:
- 21976790
- Subdivision:
- Saddlebrook Farms North
ADDITIONAL INFORMATION
Introducing the Dennis in Saddlebrook Farms North! This ideal Whiteland, Indiana 2-story home offers 6 bedrooms, guest bedroom/den, 4 full baths, loft, and a 2-car garage. Each home in this community comes with a long list of features such as 9 ft ceilings, 42 inch kitchen cabinets, quartz countertops and stainless steel kitchen appliances. The main level features a guest bedroom/den and a full bath and leads into the open concept great room and kitchen. A walk-in pantry and oversized kitchen island are perfect for any chef! Bedroom 1 is generously sized with a private bath that includes dual sinks, a private commode and a walk-in closet. The laundry room is readily accessible from all the main living areas. The upper level features 4 spacious bedrooms, 2 full baths, and a multi-purpose loft. Enjoy the outdoor concrete patio nicely accessible from the great room. The Dennis includes America's Smart Home Technology featuring a smart video doorbell, smart Honeywell thermostat, Amazon Echo Pop, smart door lock, Deako smart lighting and more!
- Type:
- Single Family
- Sq.Ft.:
- 1,828
- Status:
- Active
- Beds:
- 4
- Lot size:
- 0.2 Acres
- Year built:
- 2021
- Baths:
- 3.00
- MLS#:
- 21976991
- Subdivision:
- Grassy Manor
ADDITIONAL INFORMATION
A fantastic opportunity to live in beautiful neighborhood, near US 31, Whiteland road to 75 W turn north to subd. Traditional Americal style house with 4 Bedrooms, 2.5 Bathrooms with 2 Car Garage. Stainless Appliances with suspicious Living room ! Four bedrooms upstairs with Walkin closet and two full bath and laundry room.
Open House:
Sunday, 6/9 4:00-8:00PM
- Type:
- Single Family
- Sq.Ft.:
- 2,234
- Status:
- Active
- Beds:
- 4
- Lot size:
- 0.2 Acres
- Year built:
- 2021
- Baths:
- 3.00
- MLS#:
- 21973508
- Subdivision:
- Saddlebrook Farms
ADDITIONAL INFORMATION
Welcome Home to Saddlebrook Farms! This beautiful, highly sought-after Bristol model is move-in ready and fully-updated! The appealing stately exterior adds additional warmth when you pull in the driveway. 4BR & 2.5BA with ample space for a family to relax. Large separate family room w/ premium surround sound (which can stay). Flexible space in the front of the home can be used as a formal living room, an office or a formal dining room. Prepare meals in the fully-updated kitchen which has SS appliances, premium quartz countertops & 42" cabinets with molding! The kitchen island provides additional space to prepare holiday meals or for the family to gather or discuss their day. Generously sized bedrooms on the second level. Each with its own large closet space. The primary BR offers his/hers closets, garden tub, separate shower, dual vanities, water closet and enough space for a king size bed & separate sitting area. This DR Horton built home includes their 'Smart Home Technology' package. Proportionate front porch for those holiday decorations. Beautiful backyard that was mostly sodded at the time of building. This space is comfortable for your entertaining needs and includes a newly-installed wood privacy fence! That alone is a huge savings the next owner. Incredible Clark-Pleasant Schools and convenient to everything! Just a short drive to I-65 or US-31, shopping (including Edinburgh Outlets), groceries and restaurants. Why wait for the builder? Come and view this incredible, like-new and well-cared for home!
- Type:
- Single Family
- Sq.Ft.:
- 1,188
- Status:
- Active
- Beds:
- 3
- Lot size:
- 0.24 Acres
- Year built:
- 2017
- Baths:
- 2.00
- MLS#:
- 21975987
- Subdivision:
- No Subdivision
ADDITIONAL INFORMATION
Welcome to your sanctuary! This stunning 3-bed, 2-bath retreat features a detached 2-car garage and a fenced backyard, offering privacy and space for all your needs. Experience comfort and elegance in every corner. Your dream home awaits! Schedule your viewing today!
- Type:
- Single Family
- Sq.Ft.:
- 3,220
- Status:
- Active
- Beds:
- 4
- Lot size:
- 0.23 Acres
- Year built:
- 2013
- Baths:
- 3.00
- MLS#:
- 21975156
- Subdivision:
- Timber Valley
ADDITIONAL INFORMATION
Welcome to Underwood Drive. Located on a corner lot, this four-bedroom home offers an array of features. The large living room is ideal for hosting gatherings with family and friends, showcasing a charming fireplace and large windows that fill the room with sunlight. The kitchen boasts a spacious center island, ample storage, and a convenient touch faucet. Take advantage of the downstairs office perfect for those who work from home. On the upper level, a loft area provides extra space for a second lounge. The master bedroom features separate oversized closets and a generous layout for ultimate comfort. Each additional bedroom is uniquely designed with contemporary touches and abundant natural light. The attached garage offers convenience and additional storage space. Enjoy the fenced backyard and the recently expanded rear patio during the warmer seasons.
- Type:
- Single Family
- Sq.Ft.:
- 1,260
- Status:
- Active
- Beds:
- 3
- Lot size:
- 0.15 Acres
- Year built:
- 1960
- Baths:
- 2.00
- MLS#:
- 21974783
- Subdivision:
- Nd Admin Sub
ADDITIONAL INFORMATION
Looking to step into the world of real estate investment? Here's your chance! Introducing a charming 3-bedroom, 2-bathroom house for sale, conveniently tenant-occupied with a lease secured until September 2025. This presents an ideal opportunity for a first-time landlord to kickstart their property portfolio hassle-free. Rest assured, the current tenants are exemplary and bring added peace of mind. Take advantage of this turnkey investment and start reaping the benefits of passive income today! Don't miss out on this fantastic opportunity!
- Type:
- Single Family
- Sq.Ft.:
- 2,460
- Status:
- Active
- Beds:
- 5
- Lot size:
- 0.2 Acres
- Year built:
- 2022
- Baths:
- 3.00
- MLS#:
- 21973456
- Subdivision:
- Grassy Manor
ADDITIONAL INFORMATION
Explore this stunning property for sale in Grassy Manor by Lennar, situated in New Whiteland, IN, with convenient access to US-31, SR35, and I-65. The first level of the Ironwood floor plan features a spacious Great Room, kitchen, and nook, seamlessly blending into an open floorplan. Additionally, on the first floor, there's full bedroom with full bath comfortable haven for guests or aging relatives. Upstairs, you'll find a bonus room and four bedrooms, including a luxurious owner's suite. This home also boasts a 3-car garage for added convenience.
- Type:
- Single Family
- Sq.Ft.:
- 3,128
- Status:
- Active
- Beds:
- 3
- Lot size:
- 0.87 Acres
- Year built:
- 1958
- Baths:
- 3.00
- MLS#:
- 21973461
- Subdivision:
- No Subdivision
ADDITIONAL INFORMATION
At the northeast corner of US 31 at the New Whiteland Entrance sign. Quality constructed Bedford stone ranch sold with 2 parcels totaling .87 Ac. Current zoning is C-1 which allows day care centers, building trades, home occupations, professional offices and more. The current 3 BR home has a welcoming open living room / dining room combo with backyard views. Eat-in kitchen area plus entry area. Tremendous space in the downstairs basement featuring another Bedford stone fireplace, extra large workshop area and a shower. Bonus extra large workshop garage. The expansive backyard is perfect for both a large garden and outdoor play plus there are 2 large storage sheds. Great opportunity for a residential use or home based business with room to grow.
$400,000
90 Miller Drive Whiteland, IN 46184
Open House:
Sunday, 6/9 5:00-8:00PM
- Type:
- Single Family
- Sq.Ft.:
- 2,729
- Status:
- Active
- Beds:
- 6
- Lot size:
- 0.21 Acres
- Year built:
- 2024
- Baths:
- 4.00
- MLS#:
- 21973462
- Subdivision:
- Saddlebrook Farms North
ADDITIONAL INFORMATION
D.R. Horton, America's Builder, presents the Dennis, the perfect family friendly home and move-in ready! This spacious 2-story home features a main level primary bedroom suite superb for multi-generational families. The Dennis is a rare find with 6 bedrooms, 4 full baths, loft, and 2-car garage. The main level also features a guest bedroom and full bath and leads into the open concept great room and kitchen. A walk-in pantry and oversized kitchen island are perfect for any chef. Bedroom 1 is generously sized with a private bath that includes dual sinks, a private commode and a walk-in closet. The laundry room is readily accessible from all the main living areas. The upper level features 4 spacious bedrooms, 2 full baths, and a multi-purpose loft. Enjoy the outdoor concrete patio nicely accessible from the great room. This home features 9 ft ceilings, 42 inch kitchen cabinets, stainless steel kitchen appliances, America's Smart Home technology and more. Take some time out to enjoy the community walking trails and the serene fountain at upcoming Town Park.
- Type:
- Single Family
- Sq.Ft.:
- 1,853
- Status:
- Active
- Beds:
- 3
- Lot size:
- 0.19 Acres
- Year built:
- 2024
- Baths:
- 2.00
- MLS#:
- 21972388
- Subdivision:
- Brownstone
ADDITIONAL INFORMATION
New Construction: Gorgeous ranch home in New Whiteland! Fall in love w/the modern kitchen w/ white staggered cabinets, tile backsplash & spacious island w/quartz counters. Other features include Smart code touchpad entry, dual sinks in primary bath, trey ceiling in foyer and primary bedroom, and luxury plank flooring in main living areas. Third BR provides extra space for hobbies or working from home. Enjoy summer barbeques on the covered back or front porch. This ENERGY STAR certified and Indoor airPLUS qualified home saves you money on monthly utility bills! Builder is offering $7k toward closing cost w/choice lender if contract is signed by 6/30/24. Contact Beazer for more info.
Albert Wright Page, License RB14038157, Xome Inc., License RC51300094, albertw.page@xome.com, 844-400-XOME (9663), 4471 North Billman Estates, Shelbyville, IN 46176

The information is being provided by Metropolitan Indianapolis Board of REALTORS®. Information deemed reliable but not guaranteed. Information is provided for consumers' personal, non-commercial use, and may not be used for any purpose other than the identification of potential properties for purchase. © 2021 Metropolitan Indianapolis Board of REALTORS®. All Rights Reserved.
Whiteland Real Estate
The median home value in Whiteland, IN is $125,800. This is lower than the county median home value of $174,100. The national median home value is $219,700. The average price of homes sold in Whiteland, IN is $125,800. Approximately 86.22% of Whiteland homes are owned, compared to 13.78% rented, while 0% are vacant. Whiteland real estate listings include condos, townhomes, and single family homes for sale. Commercial properties are also available. If you see a property you’re interested in, contact a Whiteland real estate agent to arrange a tour today!
Whiteland, Indiana 46184 has a population of 5,881. Whiteland 46184 is less family-centric than the surrounding county with 34.18% of the households containing married families with children. The county average for households married with children is 35.8%.
The median household income in Whiteland, Indiana 46184 is $60,381. The median household income for the surrounding county is $65,272 compared to the national median of $57,652. The median age of people living in Whiteland 46184 is 33.6 years.
Whiteland Weather
The average high temperature in July is 84.7 degrees, with an average low temperature in January of 18.4 degrees. The average rainfall is approximately 43.9 inches per year, with 17.7 inches of snow per year.
