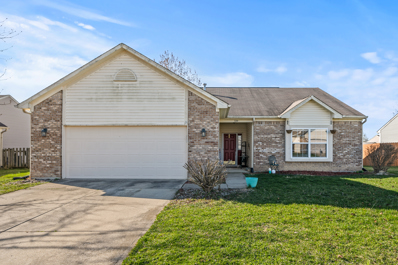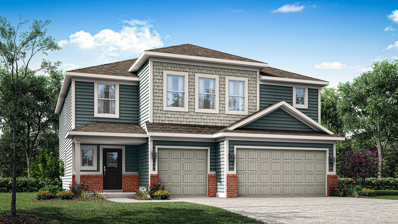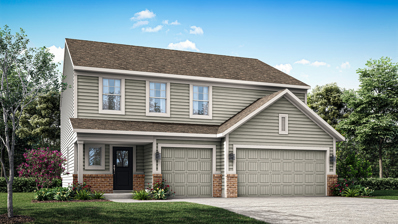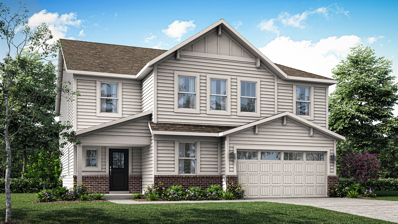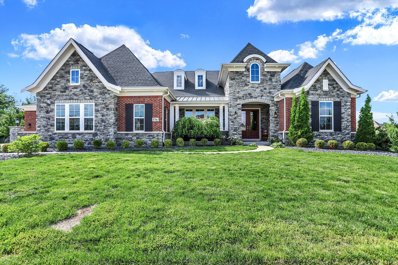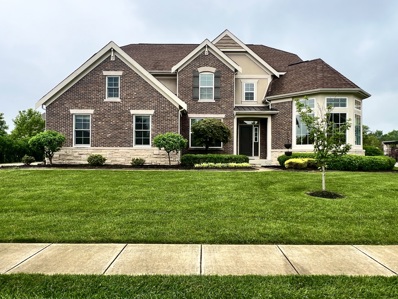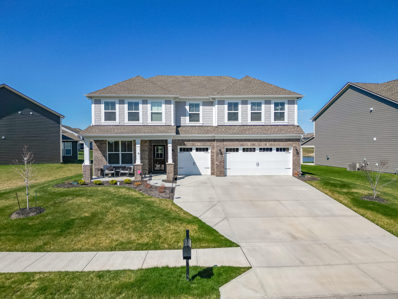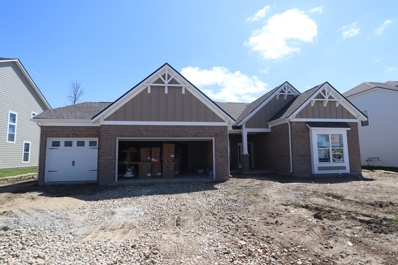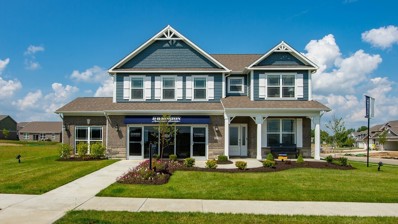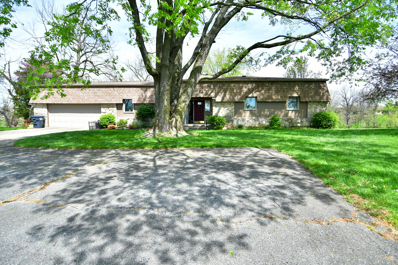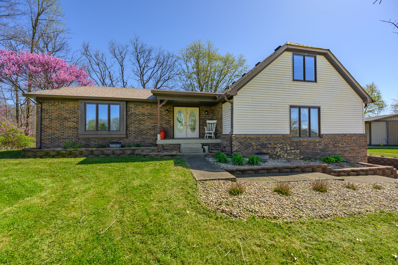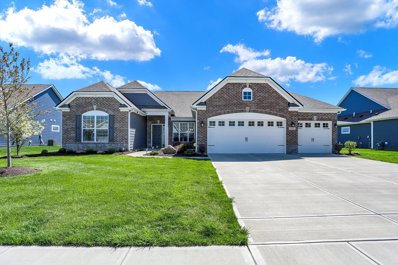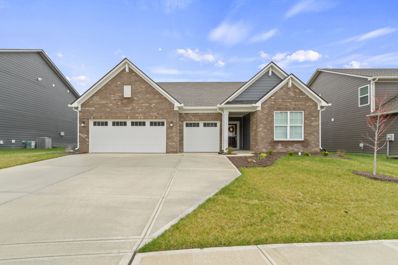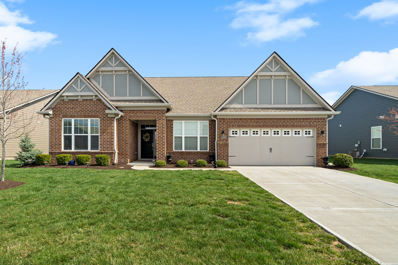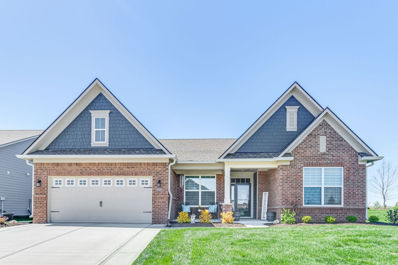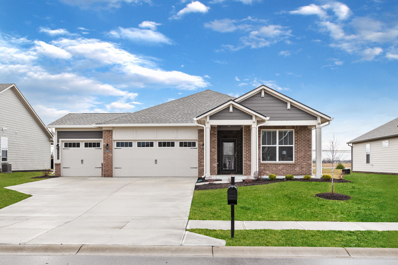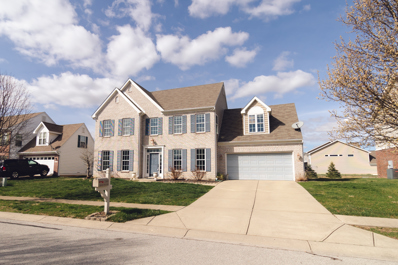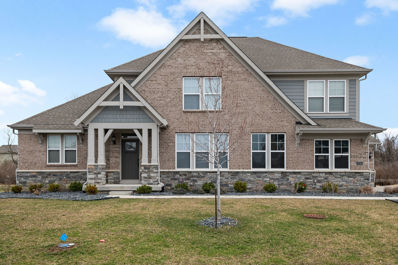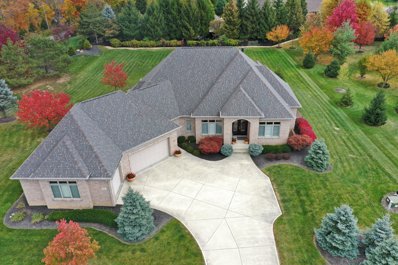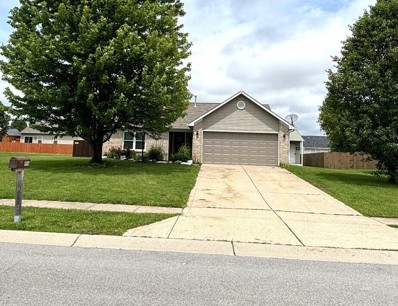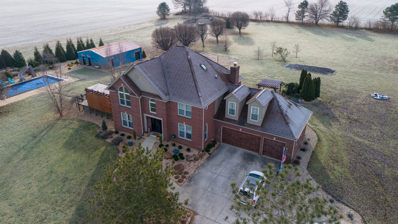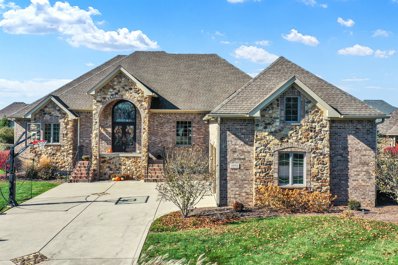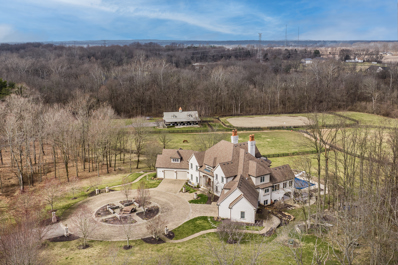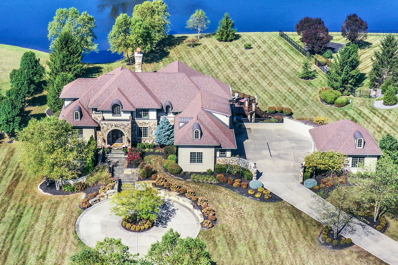Bargersville IN Homes for Sale
- Type:
- Single Family
- Sq.Ft.:
- 1,428
- Status:
- NEW LISTING
- Beds:
- 3
- Lot size:
- 0.21 Acres
- Year built:
- 2004
- Baths:
- 2.00
- MLS#:
- 21980026
- Subdivision:
- Morris Meadows
ADDITIONAL INFORMATION
Welcome home to this open concept 3 bedroom 2 full bathroom split floor plan home. Tall ceilings and huge south facing windows with tons natural light really make this home shine! Very spacious primary bedroom with en suite. Located in the desirable Bargersville area you are close to so many amenities and a short commute to almost anything. All appliance stay making this home move in ready. Come see for yourself!
- Type:
- Single Family
- Sq.Ft.:
- 3,140
- Status:
- NEW LISTING
- Beds:
- 5
- Lot size:
- 0.2 Acres
- Year built:
- 2024
- Baths:
- 4.00
- MLS#:
- 21979890
ADDITIONAL INFORMATION
Walnut Commons is a community offering new single-family homes, coming soon to Bargersville, IN. Residents are just moments from local attractions and amenities, including Hickory Stick Golf Club, Independence Park and Indy Paintball Battleground. The Mallow Run Winery and Taxman Brewing Company are just a short drive away, providing a taste of local wines and beers. Students will attend Walnut Grove Elementary, Center Grove Middle School Central and Center Grove High School. The first floor of this two-story home is host to a spacious open floorplan consisting of a Great Room, dining area and modern kitchen as well as a bedroom and study placed to the side of the home. Don't miss the light filled morning room! Upstairs, there are four additional bedrooms, including the restful owner's suite, and a versatile loft provides shared living space on the second floor. A 3 car garage adds extra storage. *Photos/Tour of model may show features not selected in home.
- Type:
- Single Family
- Sq.Ft.:
- 2,698
- Status:
- NEW LISTING
- Beds:
- 5
- Lot size:
- 0.18 Acres
- Year built:
- 2024
- Baths:
- 3.00
- MLS#:
- 21979882
ADDITIONAL INFORMATION
Walnut Commons is a community offering new single-family homes, coming soon to Bargersville, IN. Residents are just moments from local attractions and amenities, including Hickory Stick Golf Club, Independence Park and Indy Paintball Battleground. The Mallow Run Winery and Taxman Brewing Company are just a short drive away, providing a taste of local wines and beers. Students will attend Walnut Grove Elementary, Center Grove Middle School Central and Center Grove High School. The first floor of this two-story home is host to an inviting open floorplan consisting of a Great Room, dining area and modern kitchen. A bedroom on the primary floor is ideal for a guest suite or home office. Don't miss the light filled morning room! Upstairs, there are four additional bedrooms, including the luxe owner's suite. A versatile loft provides a shared living area on the second floor. A 3 car garage adds extra storage. *Photos/Tour of model may show features not selected in home.
- Type:
- Single Family
- Sq.Ft.:
- 3,420
- Status:
- NEW LISTING
- Beds:
- 6
- Lot size:
- 0.18 Acres
- Year built:
- 2024
- Baths:
- 4.00
- MLS#:
- 21979942
ADDITIONAL INFORMATION
Walnut Commons is a community offering new single-family homes, coming soon to Bargersville, IN. Residents are just moments from local attractions and amenities, including Hickory Stick Golf Club, Independence Park and Indy Paintball Battleground. The Mallow Run Winery and Taxman Brewing Company are just a short drive away, providing a taste of local wines and beers. Students will attend Walnut Grove Elementary, Center Grove Middle School Central and Center Grove High School. The Great Room, dining room and kitchen share a convenient open concept floorplan on the first floor of this two-story home, adjacent to a secondary bedroom and study. Don't miss the light filled morning room! A versatile loft and five additional bedrooms occupy the top floor, including the restful owner's suite, which features a bedroom, en-suite bathroom and walk-in closet. A 3 car garage adds extra storage. *Photos/Tour of model may show features not selected in home.
$1,150,000
5766 Bentbrook Drive Bargersville, IN 46106
- Type:
- Single Family
- Sq.Ft.:
- 7,096
- Status:
- NEW LISTING
- Beds:
- 4
- Lot size:
- 0.8 Acres
- Year built:
- 2017
- Baths:
- 5.00
- MLS#:
- 21978931
- Subdivision:
- Shadowood
ADDITIONAL INFORMATION
Welcome home to 5766 Bentbrook Dr. in the highly desirable Shadowood community! This stunning home was truly designed with luxury, functionality, and comfort in mind. With just over 7000 sq. ft inside and an expansive 4 car garage, space and storage will never be an issue. Walk in to the large open foyer where the elegant formal dining room greets you and your guests. Continue on to where the spacious, open concept kitchen/great room await. The center of the home is made for easy and refined entertaining. The split bedroom floorplan allows for privacy for the home owner as you retreat to your luxury primary suite. Complete with a gas fireplace, stylish coffered/tray ceilings, and sitting area, this room will easily become your relaxation haven. The breath-taking, luxurious ensuite with an opulent, spacious triple shower, separate soaking tub, and separate vanities was professionally designed to give you that spa like experience! For the professional who needs to work from home, the chic executive office with stylish coffered ceilings will not disappoint! The whole-home hard wired wifi booster system will make signal interruptions a thing of the past. For larger gatherings inside, head down to the massive finished basement. The wet bar with built-in fridge, ice-maker, and plenty of seating make entertaining a breeze! Enjoy movies in the private theater room (state of the art projector and screen stay with the home!). Another bedroom and full bathroom in the basement are perfect for accommodating overnight guests or the teenager that wants their own space. The huge unfinished area offers tons of storage and even enough space for a whole in home gym! Furry friends can safely enjoy the fully fenced, tree lined backyard overlooking the pond. Invisible fence is also installed and 2 collars remain with the home as well. Come make this masterpiece your home today!
Open House:
Sunday, 5/19 6:00-8:00PM
- Type:
- Single Family
- Sq.Ft.:
- 5,287
- Status:
- NEW LISTING
- Beds:
- 5
- Lot size:
- 0.39 Acres
- Year built:
- 2012
- Baths:
- 5.00
- MLS#:
- 21979203
- Subdivision:
- Shadowood
ADDITIONAL INFORMATION
Come home to this 5,287 s/f home with 5 bedrooms, 4.5 bathrooms with finished basement, 3 car garage and fully fenced backyard. Spacious kitchen features refaced kitchen cabinets (2022), granite counter tops, center island, ceramic tile flooring (2022), butler's pantry, stainless steel gas stove top, built-in double oven, newer dishwasher and microwave hood. Great Room has gas fireplace, lots of natural light and hardwood floors (2018) that flow through most of main level. Eye catching sitting room with floor to ceiling wall of windows. Formal dining room to fit the whole family at the table and separate office space for getting things done. Newly finished full basement (2018) has bedroom, full bath, kitchenette broken into one wide open big space and a second space for a fitness room or play room. Primary bedroom suite is massive with bedroom area and private sitting area that flows into bathroom with dual vanities, garden tub, walk-in tiled shower and 2 big closets. Another upper bedroom is a Jr. suite with private full bath as well. 2 other bigger bedrooms have walk-in closets. Full Irrigation system & rear fence installed in 2017 keep the backyard ready for family fun. Oversized hot water heater, water softener and drinking water purification system. Well maintain mechanicals. Roof only 12 years old with 35 year shingles.
Open House:
Sunday, 5/19 5:00-7:00PM
- Type:
- Single Family
- Sq.Ft.:
- 3,154
- Status:
- Active
- Beds:
- 4
- Lot size:
- 0.26 Acres
- Year built:
- 2022
- Baths:
- 3.00
- MLS#:
- 21977183
- Subdivision:
- Morningside
ADDITIONAL INFORMATION
Welcome to your dream home! Nestled in a serene neighborhood, this immaculate 4-bedroom, 2.5-bathroom built in 2022 has been made to fit all of your needs. Step inside to discover all-new flooring throughout the inviting first floor. The office space offers versatility for remote work or creative pursuits, while the open floor plan seamlessly connects the living, dining, and kitchen areas, perfect for entertaining guests or simply enjoying quality family time. Enjoy your gourmet kitchen, featuring stainless steel appliances, a spacious pantry, and a grand island that serves as the heart of the home. Head upstairs to see the large flex space that's perfect for gaming, movies, or a separate entertaining space. With four generously sized bedrooms and 2.5 luxurious bathrooms, there is plenty of room for everyone to have their own space. The generously sized master suite will be sure to impress you with a large en-suite bathroom featuring double sinks, a luxurious walk-in shower, and walk-in closet. Other features of this home includes a whole house humidifier and dehumidifier, 2 separate zonings for air and heat to ensure your preferred temperature on both floors, and air purification system. The oversized 3-car garage is equipped with a mini-split electric system ensuring the garage stays nice and cool during those summer months. The gator floors installed in the garage provide unmatched protection against stains, spills, and everyday wear and tear and includes a lifetime warranty. Relax and unwind on the screened-in porch, where tranquil views of the pond provide the perfect backdrop for morning coffee or evening gatherings. Upkeep of the lawn will be a breeze with an irrigation system on all sides of the house. You will have peace of mind knowing this is a fully fenced in backyard providing the perfect entertaining space. Do not wait to see this beautifully crafted home!
- Type:
- Single Family
- Sq.Ft.:
- 2,804
- Status:
- Active
- Beds:
- 3
- Lot size:
- 0.24 Acres
- Year built:
- 2024
- Baths:
- 3.00
- MLS#:
- 21977001
- Subdivision:
- Saddle Club South
ADDITIONAL INFORMATION
Welcome to this charming 3-bedroom, 3-bathroom, Bonus room home located at 4233 Ironclad Drive in Bargersville, IN. This new construction property offers a perfect blend of modern living and comfort. Upon entering, you are greeted by an inviting open floorplan that effortlessly combines the living, dining, and kitchen areas. The kitchen is a focal point with a spacious layout and a convenient island, making meal preparation and entertaining a delight. The home features a thoughtful one-story design, offering ease of access and flow throughout. The en-suite owner's bathroom provides a private retreat within the house, enhancing comfort and convenience.
$500,000
916 Mesa Lane Bargersville, IN 46106
- Type:
- Single Family
- Sq.Ft.:
- 3,108
- Status:
- Active
- Beds:
- 4
- Lot size:
- 0.39 Acres
- Year built:
- 2020
- Baths:
- 4.00
- MLS#:
- 21976838
- Subdivision:
- Highland Knoll
ADDITIONAL INFORMATION
Model home by D.R. Horton for sale in Highland Knoll! Experience the luxury offered by this West Haven plan in Bargersville. This gorgeous home sits on a corner homesite and welcomes you with stunning curb appeal made up of the charming front porch, Hardie Plank siding, stone accents, full brick wrap and finished 3 car garage. With 4 bedrooms, 3.5 baths, den, main level in-law suite and loft, this home has everything you could want and more. The main level features spacious 9' ceilings and an upgraded front door with sidelite. The kitchen is a chef's dream, complete with a farmhouse sink, 42' stained cabinets, quartz countertops, island, tile backsplash, under-cabinet lighting and LVT flooring in hard surface areas. The dining nook is perfectly positioned next to the kitchen and offers a lovely view of the outdoor covered patio. The open-concept great room is perfect for entertaining and features a fireplace. Upstairs, the sprawling primary bedroom suite offers a double bowl vanity, tile shower, garden tub and walk-in closet. The other bedrooms are spacious, have walk-in closets, and offer easy access to the hall bath that includes a double bowl vanity and private commode and shower area. This family-friendly home also offers an upper-level loft space that is perfect for a kid's play area or game room. This former model home boasts additional lighting, crown molding, custom paint and trimwork, two-story foyer, built-in boot bench, interior French doors on the den and fully irrigated lawn with custom landscaping. Like all D.R. Horton homes, the West Haven includes America's Smart Home Technology featuring a smart video doorbell, smart Honeywell thermostat, Amazon Echo Pop, smart door lock, Deako smart lighting and more!
$518,000
6891 W 375 N Bargersville, IN 46106
- Type:
- Single Family
- Sq.Ft.:
- 2,360
- Status:
- Active
- Beds:
- 3
- Lot size:
- 6.72 Acres
- Year built:
- 1974
- Baths:
- 3.00
- MLS#:
- 21970932
- Subdivision:
- No Subdivision
ADDITIONAL INFORMATION
Over 6 acres in Center Grove schools! This multi level home is nestled on a rolling landscape with mature trees, inground pool, tennis court and a barn! A rare find in a rural setting with just minutes away from shopping, dining and interstate travel. The primary bedroom features double closets, ensuite bath, fireplace and deck access to overlook pool. You will find a fabulous entertaining space in the walk out lower level featuring a huge family/rec room area and a 2nd kitchen. Works perfectly for coming in from the pool to get refreshments or hang out. Nice sized barn allows for 4 or 5 cars and potential horse stall. Opportunity abounds for the next owner to personalize and make this home their own.
$650,000
1001 N 700 W Bargersville, IN 46106
- Type:
- Single Family
- Sq.Ft.:
- 4,506
- Status:
- Active
- Beds:
- 3
- Lot size:
- 4.5 Acres
- Year built:
- 1978
- Baths:
- 4.00
- MLS#:
- 21973910
- Subdivision:
- No Subdivision
ADDITIONAL INFORMATION
Country living at its finest! This spacious English Tudor home sits on a beautiful 4.5 acres and includes two outbuildings (both with electricity) and a fenced pasture. With over 4,000 square feet of living space and an enclosed back porch overlooking the woods, there is plenty of room for gatherings and entertaining. The primary bedroom opens to a balcony, and includes a private ensuite. The two remaining bedrooms are upstairs along with a full bath. The main level includes a large family room with a wood-burning fireplace that opens up to the kitchen. From the family room, you can walk out to the balcony or utilize the screened in porch to observe all that nature has to offer. The open-concept kitchen/family room area also includes a wet bar and a breakfast bar. Need more room? Just walk down to the finished basement with full bath and make it your own - a bedroom? game room? craft room? home theatre? Enjoy summers using the permanent above ground pool. The larger outbuilding has an 18" concrete floor and includes an inspection pit making it easy to service and maintain vehicles and farm equipment. The 2nd outbuilding is a live stalk barn that is gate ready, and opens up into a fenced pasture. All kitchen appliances, the washer/dryer, and pool equipment are included.
- Type:
- Single Family
- Sq.Ft.:
- 2,011
- Status:
- Active
- Beds:
- 3
- Lot size:
- 0.28 Acres
- Year built:
- 2020
- Baths:
- 2.00
- MLS#:
- 21974208
- Subdivision:
- Saddle Club South
ADDITIONAL INFORMATION
Clayton II G includes 3 bedrooms, 2 full bathrooms, a dining room with tray ceiling, kitchen, great room and a 3-car garage. The spacious great room is complete with a gas fireplace and the open concept design allows the space to flow from the great room into the kitchen and breakfast area. The kitchen has an island with granite countertops, a bay window and a large corner pantry. The retreat features a large walk-in closet, tray ceiling, raised double vanities and walk-in ceramic tiled shower. The HOA covers pool, lawn maintance, mulch and snow removal. Maintance free living. Attic weight bearing and decked storage.
Open House:
Sunday, 5/19 5:00-7:00PM
- Type:
- Single Family
- Sq.Ft.:
- 2,237
- Status:
- Active
- Beds:
- 3
- Lot size:
- 0.23 Acres
- Year built:
- 2023
- Baths:
- 3.00
- MLS#:
- 21972263
- Subdivision:
- Morningside
ADDITIONAL INFORMATION
Welcome to your dream home in Bargersville, Indiana! This stunning property offers three bedrooms, three bathrooms, and spans an impressive 2,278 square feet, providing ample space for comfortable living and entertaining. Built in 2023, this home features modern amenities including a gourmet kitchen and a covered back patio, perfect for enjoying the beautiful Indiana weather. Recent updates include epoxy floors in the three-car garage, an irrigation system, and new landscaping, enhancing both style and convenience. Don't miss out on the opportunity to make this exquisite property your own.
- Type:
- Single Family
- Sq.Ft.:
- 2,634
- Status:
- Active
- Beds:
- 3
- Lot size:
- 0.23 Acres
- Year built:
- 2018
- Baths:
- 3.00
- MLS#:
- 21969676
- Subdivision:
- Morningside
ADDITIONAL INFORMATION
This move in ready ranch with loft features 3 bedroom/3 bath and a 3 car garage. The open concept split bedroom home lives just like you desire. The gourmet kitchen with huge center island flows seamlessly to the great room and dining area. The master suite offers space, privacy, two separate vanities, large shower with bench and walk in closet. Upstairs there is a roomy loft for extra space and a full bath while entertaining or for guests. The neighborhood features full maintenance from the front door out, irrigation, neighborhood facilities and the huge garage is setup for a work/craft shop.
- Type:
- Single Family
- Sq.Ft.:
- 2,252
- Status:
- Active
- Beds:
- 3
- Lot size:
- 0.23 Acres
- Year built:
- 2021
- Baths:
- 3.00
- MLS#:
- 21968814
- Subdivision:
- Morningside
ADDITIONAL INFORMATION
Impress yourself with this immaculate, completed in 2022, "smart" ranch home that seamlessly blends modern open concept with timeless elegance. This home is perfect for those seeking a life of comfort, sophistication, and simplicity. Located in a maintenance-free neighborhood, the trails lead to Kephart Park with pickleball courts and downtown for dining. Plenty of soft closing cabinets that extend into the dining area; and there's a separate office to work from home. Numerous upgrades after construction include: new carpet in great room primary bedroom; new tile backsplash in master bath which features a floor to ceiling tiled walk-in shower; upgraded oval mirror medicine cabinets in both full baths; extra cabinets shelf added to laundry room; pendant lights over island new light fixture over dining table; new fan and light fixtures in great room & primary bedroom; new Kraus granite composite sink in kitchen island, dual zebra shades throughout entire home with (my favorite) REMOTE blinds in great room, dining area, primary bedroom; storm doors have been installed to let the natural sun shine in at front and back entries (back/patio storm door has pet door); overhead storage shelves wall shelving in garage; and, driveway concrete extended two feet on both sides. Come see it before it's gone!
- Type:
- Single Family
- Sq.Ft.:
- 1,837
- Status:
- Active
- Beds:
- 3
- Lot size:
- 0.23 Acres
- Year built:
- 2021
- Baths:
- 2.00
- MLS#:
- 21967127
- Subdivision:
- Morningside
ADDITIONAL INFORMATION
Welcome to your dream home - a splendid 3-bedroom, 2-bathroom ranch that effortlessly combines modern luxury with timeless style. Built in 2022, situated in a low-maintenance section where lawn care, snow removal, and irrigation are taken care of for you. As you step inside, you'll appreciate the practical elegance of LVP flooring throughout, ensuring durability and easy cleaning. The home features a Craftsman-style touch with tasteful doors and trim, enhancing the overall simplicity and charm. The kitchen is a standout, fitted with white 42" cabinets, quartz countertops, and GE stainless appliances, including a gas range, ready for your culinary adventures. The home's thoughtful design includes a 3-car finished garage, plus custom closets in the pantry and primary bedroom. The laundry room's direct access to the primary closet is a smart feature, simplifying your routine. Relax in the primary bedroom, which offers a cozy escape with a tray ceiling and an en suite bath with a floor to ceiling tile shower and double vanity. Outdoor living is a breeze on the covered patio or back porch, perfect for unwinding or entertaining. Nestled in the sought-after Center Grove school district, experience outdoor living at its finest on the covered patio or back porch, ideal for enjoying quiet mornings or hosting lively gatherings. The home's exceptional location ensures privacy, with a spacious backyard that backs onto serene trails leading to Kephart Park, offering endless opportunities for exploration and recreation.
- Type:
- Single Family
- Sq.Ft.:
- 2,471
- Status:
- Active
- Beds:
- 5
- Lot size:
- 0.24 Acres
- Year built:
- 2010
- Baths:
- 3.00
- MLS#:
- 21966418
- Subdivision:
- Manor At Somerset
ADDITIONAL INFORMATION
Welcome to your dream home in the prestigious Manor at Somerset neighborhood! This stunning 5-bedroom, 2.5-bathroom residence boasts an array of features perfect for modern living. Step inside to discover an abundance of natural light, thanks to the home's extensive recessed lighting, illuminating the custom cabinets and sleek kitchen appliances, all installed within the last three years for your convenience. Stay comfortable year-round with a new heat pump, AC, and water heater ensuring optimal temperature control. Outside, indulge in the community's fantastic amenities, including a sparkling swimming pool, playground, tennis courts, and picnic areas, ideal for weekend gatherings with family and friends. Enjoy leisurely strolls along the well-maintained sidewalks, or relax in your own backyard oasis with serene pond views, perfect for sipping your morning coffee. Plus, with an attached garage featuring a convenient 6-foot bump and a main-level bedroom ideal for an office or guest space, this home offers both luxury and practicality. Don't miss out on the opportunity to make this exquisite property your forever home!
- Type:
- Single Family
- Sq.Ft.:
- 3,099
- Status:
- Active
- Beds:
- 4
- Lot size:
- 0.38 Acres
- Year built:
- 2019
- Baths:
- 4.00
- MLS#:
- 21965603
- Subdivision:
- Shadowood
ADDITIONAL INFORMATION
Welcome to your dream home in the picturesque Shadowood subdivision! This stunning 4-bedroom custom Fischer Home, complete with a loft, offers luxurious living at its finest. Upon arrival, you'll be greeted by the curb appeal of this meticulously maintained property, boasting a three-car garage with epoxy floors and exquisite Maylen black rock landscaping in the front yard. Step inside to discover an array of upscale features and upgrades throughout. The gourmet kitchen is a chef's delight, showcasing granite countertops, a convenient walk-in pantry, and modern appliances. Enjoy meals in style beneath the shimmering glow of a crystal chandelier suspended over the dining room table. The main floor is highlighted by a spacious master suite, complete with an oversized walk-in shower and a generously sized walk-in closet. Upstairs, you'll find a second master suite, offering flexibility and comfort for family or guests. Additional upgrades include 9-foot ceilings, cellular shades throughout most of the home, and a state-of-the-art reverse osmosis water softener installed just one year ago. Plus, the high-efficiency furnace ensures low utility costs year-round. Entertain with ease in the expansive unfinished basement, featuring 10-foot ceilings and endless possibilities for storage, a game room, a kids' play area, or even a home theater. For added convenience, the homeowner is willing to negotiate the inclusion of high-end furniture in the sale, making this home truly turnkey and ready for your enjoyment. Don't miss out on the opportunity to own this exceptional property in one of the most sought-after neighborhoods. Schedule your showing today and make your dream of luxury living a reality!
$1,140,000
5995 Claybourne Drive Bargersville, IN 46106
- Type:
- Single Family
- Sq.Ft.:
- 5,334
- Status:
- Active
- Beds:
- 4
- Lot size:
- 0.85 Acres
- Year built:
- 2014
- Baths:
- 5.00
- MLS#:
- 21963291
- Subdivision:
- Claybourne
ADDITIONAL INFORMATION
Custom built by Duke Homes, this luxury ONE OWNER 4BR, 4.5BA ranch with finished basement in prestigious Claybourne is stunning! This gorgeous home offers many high end finishes including arched entryways, scraped hardwood flooring, plantation shutters, crown molding and so much more. Open floorplan with formal dining rm & butler's pantry, breakfast rm & breakfast bar dining. Great rm offers built-in bookshelves, coffered ceiling & gas log fireplace. Kitchen boasts custom soft-close cabinetry, granite countertops, stainless steel built-in appliances, walk-in pantry & finished off with pendant & recessed lighting. Den with french doors & built-in bookcases is perfect for a home office. Main level owner's suite offers tray ceiling & private access to covered patio, private spa bath with double sink vanity, soaking tub, tile walk-in shower with bench seating, water closet & large walk-in closet with custom organizer system. Main level guest suite offers walk-in shower with bench seat & walk-in closet. The full basement is finished with a wet bar kitchen and large recreational space perfect for a home theater. 2nd owner's en suite in basement with double sink vanity, water closet, large custom tile shower & large walk-in closet. 4th bedroom with walk-in closet & full bathroom just steps away in the rec rm. Mechanical rm with 2nd laundry connection & large storage rm. Oversized 3 car attached garage is full finished. Enjoy sipping your morning coffee on your covered back patio overlooking your tree lined .85 acre corner lot. You must see this home in person to appreciate the intricate details it offers. Highly sought after Center Grove Schools.
- Type:
- Single Family
- Sq.Ft.:
- 1,292
- Status:
- Active
- Beds:
- 3
- Lot size:
- 0.29 Acres
- Year built:
- 2001
- Baths:
- 2.00
- MLS#:
- 21962452
- Subdivision:
- Country Meadows
ADDITIONAL INFORMATION
Wonderful opportunity to own this lovely ranch in Bargersville! This home offers 3 bedrooms, 2 full baths, and a gas fireplace in the great room. The seller also installed an above ground Perma Salt pool in 2019, as well as the addition of a detached garage in 2020 for extra vehicles or storage. At that time, electric was upgraded to 200 amp service, and separate electric was added for garage and pool. Roof is six years old. Other updates include new garage door, privacy fence, front exterior door, and new water heater and vent pipe in 2022. There is no HOA in this neighborhood, which offers mature trees and sidewalks. Kitchen appliances are included. Property also has a large shed for extra storage in addition to the newer detached garage. The backyard is like having your own oasis- grill on the patio, swim in the above ground pool, or tinker in the detached garage, complete with it's own electric panel. Nice split bedroom floor plan and walk in closets in all bedrooms! Vaulted ceiling in great room and ceiling fans in bedrooms.
$1,500,000
3485 W 100 N Bargersville, IN 46106
Open House:
Sunday, 5/19 5:00-7:00PM
- Type:
- Single Family
- Sq.Ft.:
- 5,010
- Status:
- Active
- Beds:
- 6
- Lot size:
- 13.91 Acres
- Year built:
- 1998
- Baths:
- 4.00
- MLS#:
- 21958836
- Subdivision:
- No Subdivision
ADDITIONAL INFORMATION
Picturesque 1998 custom brick 2-story home "FOYER W/PICTURESQUE WIDE STAIRCASE". with full basement nestled in 13.91 acres of glorious privacy! You will be in awe of this big 6- bedroom with 4 full baths and a 3-car attached garage and 4 car detached garage. There's 2 wooden decks. You will feel warmth & elegance the moment you enter the foyer and note the newer windows, gleaming hardwood floors and so much more. CUSTOM BUILT HOME with DINING ROOM, QUALITY MILLER MAID CABINETS and Island, MINI-BARN, GAZEBO, FINISHED BASEMENT W/ full bath, & SEPARATE 1,100 SF guest house in front of property and out buildings. All SS Appliances, Washer & Dryer, pool table in basement and a projection/screen/projector. Sauna in the master bath with a lot of built ins from ceiling to floor all custom done. Pool house w/bath and rooms for games and pool furniture and pool equipment to stay. you can drive in from 135 as well. OPEN HOUSE APRIL 21 FROM 1-3 PM
- Type:
- Single Family
- Sq.Ft.:
- 5,376
- Status:
- Active
- Beds:
- 5
- Lot size:
- 0.55 Acres
- Year built:
- 2004
- Baths:
- 3.00
- MLS#:
- 21952705
- Subdivision:
- Kerrington Proper
ADDITIONAL INFORMATION
Elegant entrance with impressive arched ceilings graced by imported lighting fixtures. Brazilian hardwood floors with open floor plan on main floor, see through fireplace, quartz/granite tops, high tech entertainment center, sports bar, security system with cameras with phone app. Professionally maintained irrigated lawn, screened in patio and deck overlooks swim spa and lighted gardens must see. Newly painted interior and exterior. Listing broker must be present at all showings. Kirby returns Phone calls promptly.
- Type:
- Single Family
- Sq.Ft.:
- 10,561
- Status:
- Active
- Beds:
- 7
- Lot size:
- 15.38 Acres
- Year built:
- 2001
- Baths:
- 7.00
- MLS#:
- 21947063
- Subdivision:
- Banta Woods
ADDITIONAL INFORMATION
Experience serenity at this 15-acre equestrian estate 20 miles south of Downtown Indy in the quaint neighborhood of Banta Woods Estates in Bargersville. Built by Mike Duke, this home boasts impeccable craftsmanship & a thoughtful design. Exquisite dual staircases lead to the living and dining areas with a gourmet kitchen & chef appliances. The primary en suite bedroom offers his and her closets, a sitting area, and balcony. The separate-entrance office has built-ins with secret storage. The lower level has a full kitchen, theater, billiards, craft room and more. The balconies, covered patios, gunite pool, Viking gas grill and bar and dual waterfall stream make for optimal outdoor entertaining. The Morton barn has 4 stalls, a tack room, feed room, and wash stall. Enjoy 2 pastures, 1 riding arena with sand footing, and 1 paddock. This property combines the ultimate in luxury living with your equestrian passion. Included in the acreage is a 3 acre, buildable lot for use or to sell off.
$2,500,000
5351 N 400 W Bargersville, IN 46106
- Type:
- Single Family
- Sq.Ft.:
- 10,107
- Status:
- Active
- Beds:
- 5
- Lot size:
- 3.44 Acres
- Year built:
- 2008
- Baths:
- 7.00
- MLS#:
- 21941689
- Subdivision:
- Mirada
ADDITIONAL INFORMATION
Discover the epitome of elegance in this stunning 5-bed, 7-bath architectural masterpiece.Nestled within a prestigious gated community, this lavish home offers a lifestyle of unparalleled luxury. As you step inside, you'll be captivated by the intricate detailing and craftsmanship evident in every corner. The extravagant trim package sets the stage for a opulent living experience, Viking oven and cooktop in the gourmet kitchen cater to the most discerning chefs. Hickory HW floors grace the main level, adding warmth & character to the living spaces. W/ 3 acres of lush grounds & picturesque lake views, this property offers a serene retreat from the everyday hustle & bustle. Walk-out bsmnt, wine cellar and so much more! Your dream home awaits!
Albert Wright Page, License RB14038157, Xome Inc., License RC51300094, albertw.page@xome.com, 844-400-XOME (9663), 4471 North Billman Estates, Shelbyville, IN 46176

The information is being provided by Metropolitan Indianapolis Board of REALTORS®. Information deemed reliable but not guaranteed. Information is provided for consumers' personal, non-commercial use, and may not be used for any purpose other than the identification of potential properties for purchase. © 2021 Metropolitan Indianapolis Board of REALTORS®. All Rights Reserved.
Bargersville Real Estate
The median home value in Bargersville, IN is $441,000. This is higher than the county median home value of $174,100. The national median home value is $219,700. The average price of homes sold in Bargersville, IN is $441,000. Approximately 67.19% of Bargersville homes are owned, compared to 23.44% rented, while 9.37% are vacant. Bargersville real estate listings include condos, townhomes, and single family homes for sale. Commercial properties are also available. If you see a property you’re interested in, contact a Bargersville real estate agent to arrange a tour today!
Bargersville, Indiana has a population of 6,919. Bargersville is less family-centric than the surrounding county with 34.38% of the households containing married families with children. The county average for households married with children is 35.8%.
The median household income in Bargersville, Indiana is $81,673. The median household income for the surrounding county is $65,272 compared to the national median of $57,652. The median age of people living in Bargersville is 33.5 years.
Bargersville Weather
The average high temperature in July is 84.8 degrees, with an average low temperature in January of 18 degrees. The average rainfall is approximately 43.5 inches per year, with 25.9 inches of snow per year.
