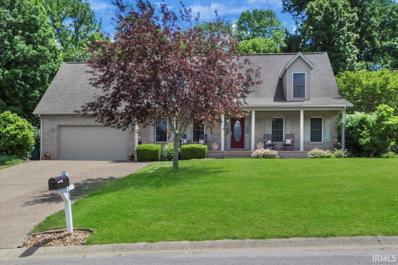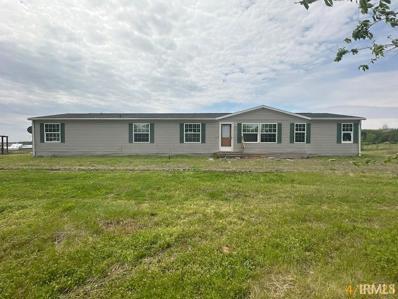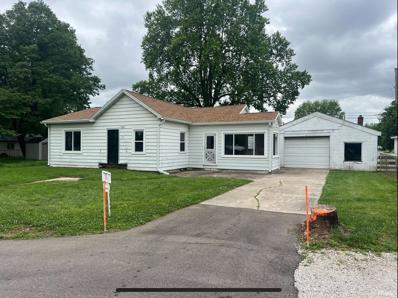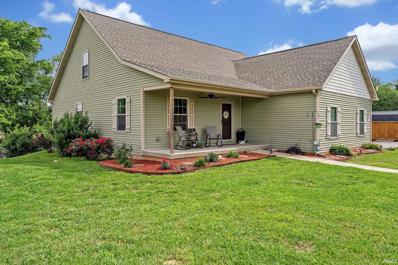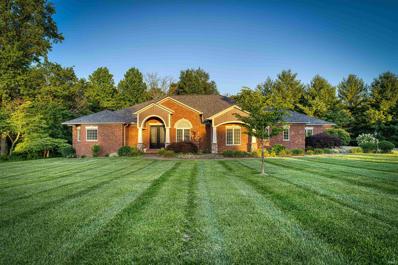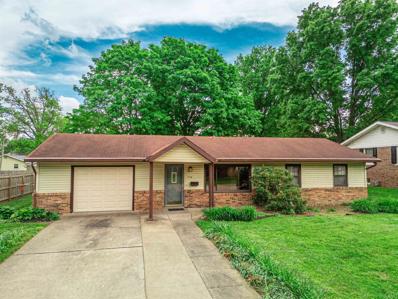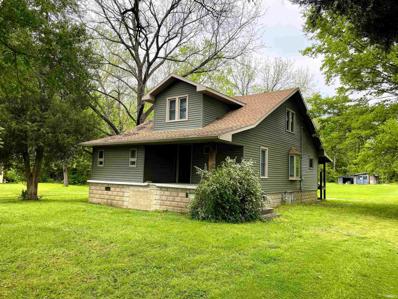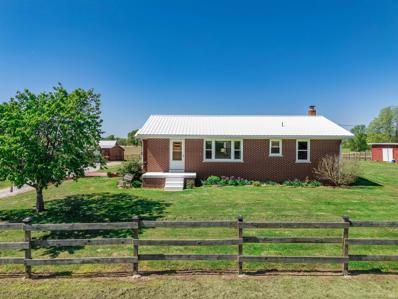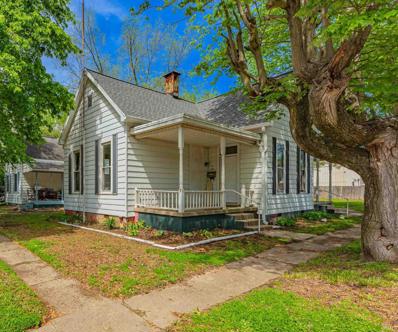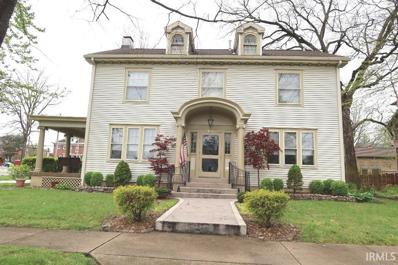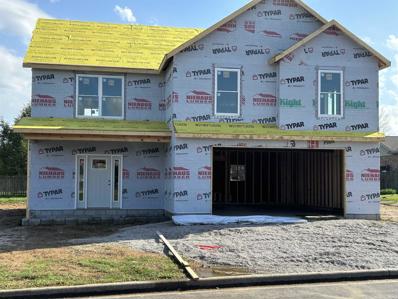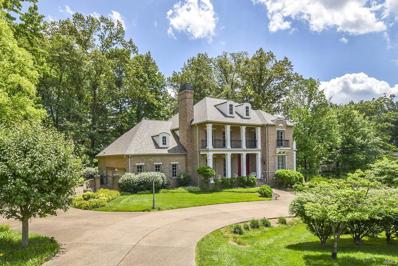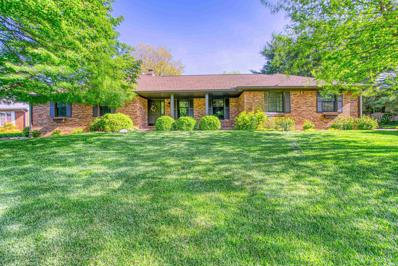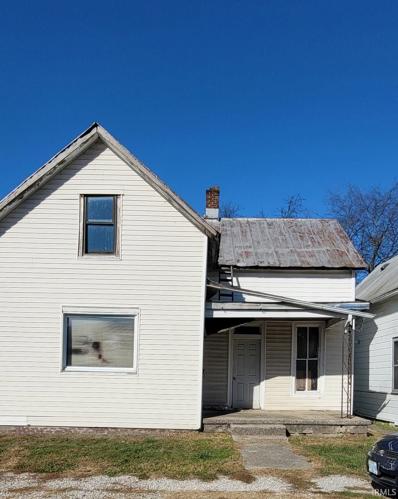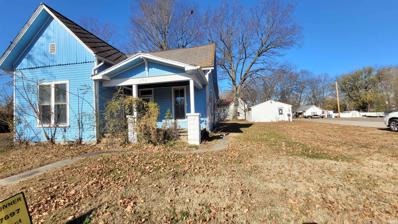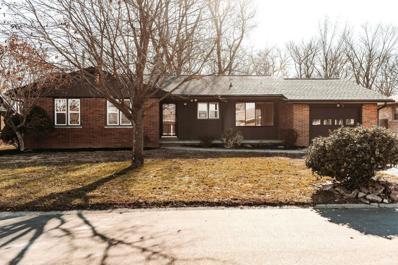Mount Vernon IN Homes for Sale
- Type:
- Single Family
- Sq.Ft.:
- 3,594
- Status:
- NEW LISTING
- Beds:
- 4
- Lot size:
- 1.58 Acres
- Year built:
- 2008
- Baths:
- 3.00
- MLS#:
- 202418488
- Subdivision:
- Saint Charles Place
ADDITIONAL INFORMATION
Modern Cape Cod home perched on a 1.58-acre lot, located in St Charles Subdivision, with stunning neighborhood views. This home features four bedrooms, including two master suitesâone on each floorâplus a study with a closet and a bonus room with attic storage access, both of which could be used as additional bedrooms, making this a potential six-bedroom home. It also includes a dining room and a laundry room. The spacious eat-in kitchen boasts Amish cabinetry, an island, built-in desk, and stainless-steel appliances. Quality details include solid stained six-panel interior doors and trim, updated flooring and chair rail in the formal dining room, a custom Amish mantel on the living room fireplace, and a large patio accessible through back French doors. The master bath offers a whirlpool tub with custom tile surrounds and his-and-her vanities. Additional highlights include an expansive front porch, zoned heating and air conditioning, brushed nickel light fixtures and hardware throughout, adorable playhouse in the backyard, a tasteful neutral color scheme, and updated flooring in the kitchen, living area, foyer, laundry room, and bathrooms. This home seamlessly blends quality craftsmanship with modern amenities, offering a perfect balance of style and functionality.
- Type:
- Mobile Home
- Sq.Ft.:
- 2,052
- Status:
- Active
- Beds:
- 4
- Lot size:
- 2.44 Acres
- Year built:
- 2002
- Baths:
- 3.00
- MLS#:
- 202417717
- Subdivision:
- None
ADDITIONAL INFORMATION
Spacious 4 BEDROOM 3 FULL BATH home on 2.44 acres! Rare opportunity in a quiet Mt. Vernon location! Huge 74x76 quonset for parking or a workshop. Inside you'll find a spacious eat-in kitchen with tons of cabinet space and a separate dining room. Separate laundry room. Cathedral ceilings throughout! So much opportunity at a great price!
- Type:
- Single Family
- Sq.Ft.:
- 1,108
- Status:
- Active
- Beds:
- 2
- Lot size:
- 0.23 Acres
- Year built:
- 1960
- Baths:
- 1.00
- MLS#:
- 202417377
- Subdivision:
- None
ADDITIONAL INFORMATION
Attention investors: This home had a new roof and and new windows installed approximately 3 years ago. It has an unfinished interior, and a partial basement. There is a huge block garage with a concrete floor, measuring approximately 24x58 feet. The home sits in a nice location, on a dead end street, and has a nice concrete driveway.
- Type:
- Single Family
- Sq.Ft.:
- 4,584
- Status:
- Active
- Beds:
- 4
- Lot size:
- 1.67 Acres
- Year built:
- 2015
- Baths:
- 3.00
- MLS#:
- 202417079
- Subdivision:
- None
ADDITIONAL INFORMATION
1.67 Acres on Scenic Lake Dr in far back (no outlet street), with lake access, over 3100 SF of living space plus spacious walk-out basement that could be finished and is plumbed for 4th bathroom (currently used as family room/recreation room). Built in 2015 home has some amazing qualities such as main floor master, open floor plan, 4 bedrooms, 3 full baths, 2 car side load garage an in 2019 above ground pool. Wood laminate flooring throughout first floor and kitchen was custom designed and made to please. Granite counter tops, oversized center island, gas range, planning desk, corner pantry with tons of space and extra outlet was incorporated into the design. Stainless appliances (range, dishwasher, refrigerator, microwave) all will be included in sale. Dining area can accommodate a sizable table so entertaining is made effortless and all flows nicely to the main living area.There is an additional bedroom on main level of home that has a full bath, the full bath and can be accessible from living room as well. Laundry room /mud room features custom built in cabinets and utility sink (washer/dryer will be included) this is perfect spot to land coming in from garage. Master is 14 x 10 also on main floor and features walk-in closet and private bath with standing shower. Upper level of home you will find 2 ample size bedrooms so everyone will be happy, full bath with double vanities and area for flex/bonus space. However, the downstairs although not finished is livable as it is and sellers use this for entertaining (second family room), bar area and storage space on opposite side. The space could be turned into additional bedroom, office etc, use your imagination to fit your needs. Walk-out basement has concrete patio and stairs leading to the deck off kitchen. Road maintenance fee was $200 this year and $100 fee for Lake this year. Home is backed up to farm land, spectrum cable is available, Septic was pumped 2 years ago, portion of yard fenced in, 95% efficient furnace, 200 amp service, utility shed and tons more to love
- Type:
- Single Family
- Sq.Ft.:
- 3,363
- Status:
- Active
- Beds:
- 3
- Lot size:
- 2.06 Acres
- Year built:
- 2006
- Baths:
- 4.00
- MLS#:
- 202416778
- Subdivision:
- Water Stone / Waterstone
ADDITIONAL INFORMATION
Welcome to a truly remarkable home, every detail exudes craftsmanship and thoughtful design. This residence is filled with features that elevate its charm and functionality, making it a haven of comfort and luxury. Step inside the Foyer to discover handscraped Acorn Maple flooring that adds warmth and character to the main living areas, plush carpeting graces the bedrooms and ceramic tile adorns the bathrooms and laundry room. Beyond the foyer is a cozy Great Room with built-ins that is open to the Kitchen and Hearth Room. The oversized Laundry Room allows for an abundance of storage with cabinetry and a sink to make cleaning up a breeze. The heart of the home, the kitchen, is a chef's delight, showcasing Amish cabinets, granite counters, and a full suite of built-in KitchenAid appliances, including a warming drawer, refrigerator, gas cooktop, dishwasher, wall oven, microwave, vented exhaust hood, built-in hidden spice drawers, beverage chiller, and a center island with a butcher block top.Adjacent to the kitchen is a spacious Hearth Room, featuring a cozy gas fireplace and direct access to a sprawling 693-square-foot covered screened-in back porch, overlooking a tranquil and private backyard oasis. Perfect for outdoor entertaining or relaxing, this porch is equipped with a second built-in exhaust hood for your gas grill, ensuring the space remains pristine.The home also boasts a generous side-load 3-car attached garage with utility sink and pull-down storage overhead, providing ample space for vehicles and belongings. The curb appeal of this home is unmatched, with beautiful lawn and landscape and a new roof was just installed in 2024. Each room is generously proportioned, offering a sense of spaciousness and solace. The massive primary suite is a secluded retreat, perfectly designed for relaxation and privacy. With access to the back porch, it offers a serene escape, whether you're unwinding in the hot tub or enjoying the peaceful surroundings. The primary bath is a true masterpiece, featuring double walk-in closets with wood shelving, back-to-back vanities, a vast walk-in shower with glass door, and an adjoining unique fitness room that could also be home office. Nestled on a sprawling lot that extends well into the wooded area, this property offers endless possibilities for outdoor enjoyment and the potential addition of a pool. Spend evenings outside on the additional patio or around the fire pit!
- Type:
- Single Family
- Sq.Ft.:
- 1,038
- Status:
- Active
- Beds:
- 3
- Lot size:
- 0.21 Acres
- Year built:
- 1910
- Baths:
- 2.00
- MLS#:
- 202415343
- Subdivision:
- None
ADDITIONAL INFORMATION
Super cute home located in the heart of Mount Vernon! This property has so much to offer including a large fenced in backyard, an attached garage, 3 bedrooms, 2 full bathrooms and incredible living space. Built in 1910, you will find the home's original charm with a few updates throughout. Welcoming you through the front door is a spacious and inviting living room with lots of natural lighting! Stepping through the living area will lead you into the eat in kitchen and dining area, with lots of space for hosting all your guests. All bedrooms are of great size and offer ample closet space. The primary bedroom provides you with a private en suite. You will enjoy the upcoming summer evenings in your fully fenced backyard. This home also offers a 1 car attached garage. Don't miss out on this one! Updates per seller - 2 1/2 ton AC unit installed in 2015. Master bathroom with a walk in shower added in 2015. New dining room window and attic insulation in 2015. Sewer pipe and guest bathroom flooring replaced in 2014. New roof and gutter shelters in 2011. Home heater replaced in 1999.
- Type:
- Single Family
- Sq.Ft.:
- 1,704
- Status:
- Active
- Beds:
- 5
- Lot size:
- 3.52 Acres
- Year built:
- 1927
- Baths:
- 2.00
- MLS#:
- 202414603
- Subdivision:
- None
ADDITIONAL INFORMATION
HOME w/ LOTS OF POTENTIAL & NICE 30'x48'x12' POLE BUILDING on 3.52 ACRES; This cute home was built in 1927 and is well located on a beautiful 3.52 acres! It has been mostly gutted and is in the initial stages of a complete remodel. The first floor offers approximately 1,204 square feet including a kitchen, open dining and living room area, a primary bedroom suite with a bath, and one more bedroom. A new Heat & Glo Fireplace complete with fitted venting / pipe will be included. Upstairs you will find another 500+/- square feet with 3 more bedrooms and a bathroom. You will also find an unfinished 1,092+/- sq ft basement with the washer dryer hook-up and lots of good storage. Outside is an extremely nice 30'x48'x12' Pole Building built in 2014. It features 110 & 220 service, concrete floors, 10âx10â Overhead Garage Door, a man door, good lighting, and plumbing for a bath! Other features and amenities include a new high efficiency furnace and central air w/ split level thermostats; new windows; new siding; 8 year old roof; hardwood floors; front & rear covered porches, and more!
- Type:
- Single Family
- Sq.Ft.:
- 1,218
- Status:
- Active
- Beds:
- 2
- Lot size:
- 6.13 Acres
- Year built:
- 1961
- Baths:
- 1.00
- MLS#:
- 202413732
- Subdivision:
- None
ADDITIONAL INFORMATION
Welcome home to this lovely, well maintained, brick, ranch style home nestled in the country heart of Posey County. Enjoy the serene, peaceful views on this sprawling 6.13 acre property featuring multiple outbuildings and pasture land. This space was previously home to horses and farm animals and features three multi-use buildings for coops, hay and stables. The cozy home highlights hardwood floors throughout and gorgeous views from every window. Featuring spacious two bedrooms with ample closet space and a newly updated one bath all on the main level. You will feel right at home in the larger living room and dining areas and cook the best meals in your cozy country kitchen. The home has been well maintained featuring metal roofing and newer windows as well. The full basement can easily be converted into additional living space. As an added bonus, enjoy your time in the homey and restful cabin space where you can daydream and relax all the live long day. Come see where the country roads take you and visit Savah Rd today!
- Type:
- Single Family
- Sq.Ft.:
- 1,059
- Status:
- Active
- Beds:
- 2
- Lot size:
- 0.13 Acres
- Year built:
- 1945
- Baths:
- 1.00
- MLS#:
- 202413414
- Subdivision:
- None
ADDITIONAL INFORMATION
Welcome to this charming 2-bedroom, 1-bath home, in Mount Vernon, Indiana. This home is perfect for those seeking a great investment opportunity! NEW Roof (2023) and NEW windows (scheduled to be installed!) Situated on a corner lot, this home boasts two inviting covered porches, ideal for relaxing with a cup of coffee or enjoying the evening breeze. Inside you will find the two bedrooms, a good sized living room with plenty of windows, and an eat in kitchen with a beautiful farmhouse sink. One of the standout features of this property is its completely new roof, offering peace of mind and added value to the home. Whether you're looking to renovate and personalize it to your taste or turn it into a lucrative rental property, this residence presents endless possibilities. Previously occupied as a rental, this home is ready to be revitalized and transformed into your dream space. Don't miss out on this fantastic opportunity to make this house your own!
- Type:
- Single Family
- Sq.Ft.:
- 2,597
- Status:
- Active
- Beds:
- 4
- Lot size:
- 0.23 Acres
- Year built:
- 1916
- Baths:
- 3.00
- MLS#:
- 202412159
- Subdivision:
- None
ADDITIONAL INFORMATION
Don't miss this beautiful 2 story home on corner lot. Notice the lovely landscaping as you approach the home. The large inviting foyer features a beautiful staircase to upper level and opens to the living room and through glass French doors to the dining room. The very spacious living room has a wood-burning fireplace and 2 sets of French doors to the 28' x 10' covered porch. The dining room with the beautiful glass French doors has room for all of your furnishings. This could also be a great family room. The dining room accesses the kitchen which has lots of cabinets and includes all of the major appliances. There is a nice breakfast area in the kitchen also. Just off the kitchen is a bright laundry room that opens to the 21' x 16' deck. Completing the main level is a half bath. The upper level features 4 bedrooms, 2 full baths and a hall with linen cabinets and closets. The owner's suite has a full bath (shower, commode and sink) connected to it. This bath also opens to the hall way. One bedroom has windows on two sides. The second full bath has tile flooring, tub/shower unit, commode and sink. There is a basement which has lots of storage room and has access from inside the home as well as from the back yard. Completing the home is the third floor attic with a stairway from the second floor. This offers area for lots of storage. Seller states that there are hardwood floors under the carpeting. The back yard features the deck, lovely landscaping with a koi pond, picket fence, and the extra large 2 1/2 car garage (24' x 30'). Features include 2 furnace air handlers, 2 central a/c units, new windows in Kitchen & laundry. Includes: Window treatments, bathroom mirrors, ceiling fans, kitchen appliances (range/oven, dishwasher, disposal, refrigerator, trash compactor), washer, dryer, electric garage opener, built-in workbench in garage. Also included is a one-year Cinch Home Services Warranty. Per owner: Water Heater in 2014 +/-; roof in 2012; Central A/C units in 2023 and 2014. Square footage is per Assessor. All square footage and measurement are approximate and not guaranteed.
- Type:
- Single Family
- Sq.Ft.:
- 2,189
- Status:
- Active
- Beds:
- 4
- Lot size:
- 0.19 Acres
- Year built:
- 2024
- Baths:
- 3.00
- MLS#:
- 202407375
- Subdivision:
- Lawrence
ADDITIONAL INFORMATION
Stunning, soon to be completed, custom built home on Sunset! Just in time for summer, here is your chance to own new construction while skipping the building process!! This brand new two story home features four bedrooms, all of which are located on the upper level, including a laundry room and two full baths. Back on the first level, you will be greeted by the open entry way, a conveniently located half bath, a large great room that is open to the dining room and luxurious kitchen, which is perfect for entertaining or just being present to your household members. This brand new kitchen can't wait for you to break it in with its functional and fabulous work space along with the large, center, kitchen island. Other features to make note of include but are not limited to the two car, attached, 24x24 garage, an inviting covered front porch, city water, city sewer, home is all electric, immediate possession, and more! Nothing left to do but move in and make your home!
- Type:
- Single Family
- Sq.Ft.:
- 4,655
- Status:
- Active
- Beds:
- 4
- Lot size:
- 0.93 Acres
- Year built:
- 1997
- Baths:
- 4.00
- MLS#:
- 202406519
- Subdivision:
- Mueller Manor
ADDITIONAL INFORMATION
Located in Mueller Manor in the St Philip area is this elegant Idea Home that will charm you instantly! The Old South architecture with deep front porches, wrought-iron railings, arched dormers, shutters, and multiple French doors adds a Southern accent to the elegant exterior, and the brick with stucco accents makes maintaining the exterior worry-free. The design offers two stories with 4 bedrooms, 3.5 baths, an unfinished lower level with basement garage, and a three-car side-load garage. A study is located just off the foyer with a pressed tin ceiling, fireplace, bookshelves, and French doors leading onto the front porch; the formal dining room also lies just off the foyer and has an art niche and access to the side porch. The spacious family room anchors the home and has ceilings that soar to the second story, tall windows plus French doors to the patio, and a fireplace in a slate surround with built-in shelving. The kitchen has a breakfast nook for informal dining, Fehrenbacher cabinets, quartz countertops, a large island, lots of counter space, and a walk-in pantry. An enclosed sunroom off the kitchen has vaulted wood ceilings, gas lanterns, a brick wall, and a wall of windows that allow sunlight to stream into the house through an arched, open doorway and pass-through from the kitchen. The primary bedroom suite is on the main level and has a sweeping view of the back yard from a curved bank of windows, and has two walk-in closets, an oversized shower, a commode closet, a jetted tub with thermostat, plus separate vanities with polished stainless-steel sinks and Italian tile. A landing links the media room and three second-floor bedrooms with two full baths. Tucked away upstairs, a computer nook provides an office space that's convenient for everyone to use and can be closed off with pocket doors. The media room with built-ins accommodates a home theater for gathering to watch movies or the big game. This sophisticated home has numerous features including balconies, a circular drive plus driveway, an irrigation system, and authentic gas lanterns. Updates include a new roof, furnaces, and water heater, plus the home has been pre-inspected. Enjoy nearby conveniences, plus Evansvilleâs west side is a short drive away.
- Type:
- Single Family
- Sq.Ft.:
- 1,984
- Status:
- Active
- Beds:
- 3
- Lot size:
- 0.31 Acres
- Year built:
- 1986
- Baths:
- 3.00
- MLS#:
- 202404555
- Subdivision:
- Schroeder Estates
ADDITIONAL INFORMATION
Wonderful one owner home on Westridge! Pride of ownership shines bright in this three bedroom, three full bath, brick ranch home with full basement in Posey County! This Schroeder quality built, custom home, offers, formal living and dining room, family room with gorgeous, built-ins, gas fireplace, speakers and receiver included, beautiful hardwood floors, with open concept to its exquisite kitchen! This homes kitchen features, an eat at breakfast bar, all kitchen appliances included , quartz countertops, and premium Fehrenbacher cabinetry !! You will find all the bells and whistles here! Off the kitchen you will enter into the main level laundry room that offers great built-ins and a ton of storage. On the other end of the home , as you and travel down the hallway, you will find three bedrooms, including the spacious primary bedroom with walk-in closet, linen space, and "magazine worthy" primary bathroom suite. This gorgeous bathroom features tiled floors, a tiled, walk-in shower with multiple shower heads, twin sinks and vanity, heated tile floors, an abundance of lighting, Ferhenbacher cabinetry, and so much more! If you're looking for even more living space, you are in luck! Downstairs, you will find a full unfinished basement with loads of storage room, two water heaters, sump pump with battery operated back up sump pump, furnace, that awaits your finishing! Last but not least this home has a finished 2+ car attached garage, with an awesome finished icon floor, workspace bench, shelves, and cabinets included, side load car entry, and a full attic above garage with new pull down stairs, that will absolutely not disappoint! Out back you will enjoy the amazing patio, landscape, lighting , speakers, and more all while being right across from the country club and golf course!! Other notables, roof, rain guard, gutters, all new in 2018 new water heaters new 2011, and primary bathroom suite new in 2018! Sellers are also offering an AHS one year Home Warranty . Home has multiple ring devices with cameras that are included.
- Type:
- Single Family
- Sq.Ft.:
- 1,460
- Status:
- Active
- Beds:
- 3
- Lot size:
- 0.11 Acres
- Year built:
- 1880
- Baths:
- 1.00
- MLS#:
- 202401101
- Subdivision:
- None
ADDITIONAL INFORMATION
This home is in need of renovations. Bring your ideas and make this house your home.
- Type:
- Single Family
- Sq.Ft.:
- 1,344
- Status:
- Active
- Beds:
- 2
- Lot size:
- 0.1 Acres
- Year built:
- 1927
- Baths:
- 1.00
- MLS#:
- 202400977
- Subdivision:
- None
ADDITIONAL INFORMATION
Great rehab potential right on Fourth St. This home is in need of work but would make a very nice home with a great location. Come take a look and bring your ideas to turn this into your dream home.
- Type:
- Single Family
- Sq.Ft.:
- 2,059
- Status:
- Active
- Beds:
- 3
- Lot size:
- 0.54 Acres
- Year built:
- 1967
- Baths:
- 2.00
- MLS#:
- 202344914
- Subdivision:
- Country Terrace
ADDITIONAL INFORMATION
Come check out this wonderful three bedroom, two bath house. You can enjoy lots of recent updates. New luxury vinyl and original hardwoods cover the upstairs. The walls and trim all have a fresh coat of paint throughout the house. All of the windows have been replaced and allow in lots of natural light in every room. The kitchen offers all new stainless appliances. This house offers tons of room to entertain with a large open living room. In addition, you will love the space the basement offers. The basement has been partially finished out with brand new carpet! The basement has also been waterproofed and has more room to finish out, if needed or used for storage. Out the sliding back door, off the living room, you'll find a nice concrete patio. The house sits on a nice 1/2 acre. The backyard includes a shed to store tools and other materials. Lets not forget the attached, one car garage. Dont miss out on this great opportunity.

Information is provided exclusively for consumers' personal, non-commercial use and may not be used for any purpose other than to identify prospective properties consumers may be interested in purchasing. IDX information provided by the Indiana Regional MLS. Copyright 2024 Indiana Regional MLS. All rights reserved.
Mount Vernon Real Estate
The median home value in Mount Vernon, IN is $160,000. This is higher than the county median home value of $146,300. The national median home value is $219,700. The average price of homes sold in Mount Vernon, IN is $160,000. Approximately 58.24% of Mount Vernon homes are owned, compared to 27.99% rented, while 13.77% are vacant. Mount Vernon real estate listings include condos, townhomes, and single family homes for sale. Commercial properties are also available. If you see a property you’re interested in, contact a Mount Vernon real estate agent to arrange a tour today!
Mount Vernon, Indiana has a population of 6,548. Mount Vernon is less family-centric than the surrounding county with 23.27% of the households containing married families with children. The county average for households married with children is 28.97%.
The median household income in Mount Vernon, Indiana is $53,750. The median household income for the surrounding county is $60,992 compared to the national median of $57,652. The median age of people living in Mount Vernon is 42.2 years.
Mount Vernon Weather
The average high temperature in July is 88.8 degrees, with an average low temperature in January of 23.7 degrees. The average rainfall is approximately 46.6 inches per year, with 12.4 inches of snow per year.
