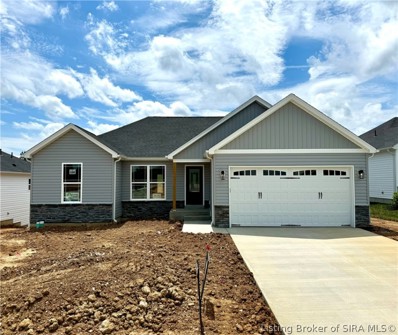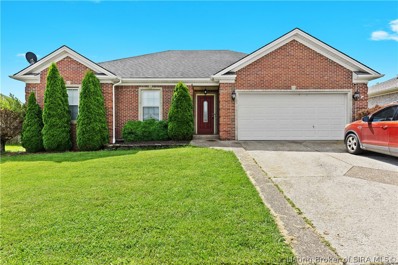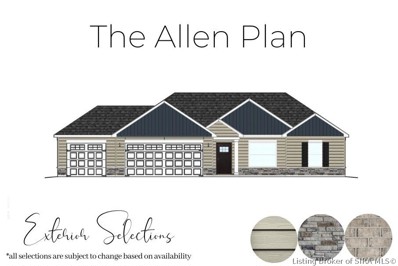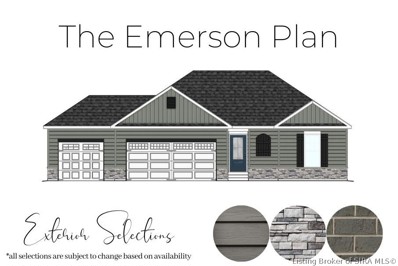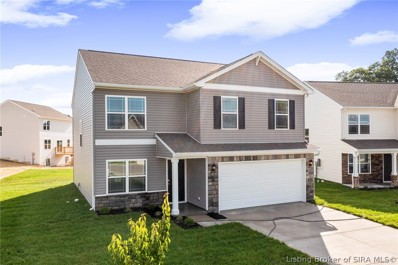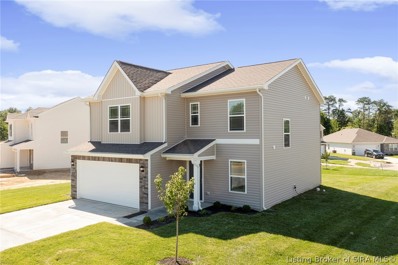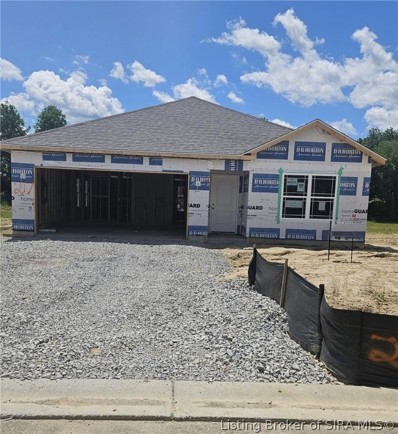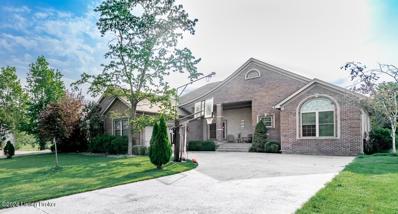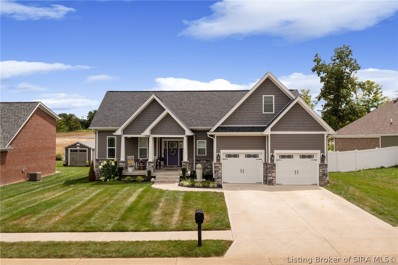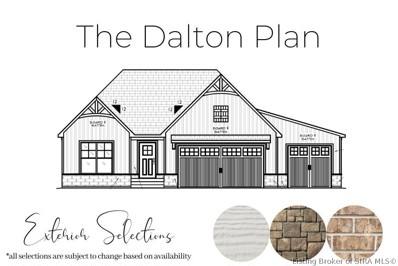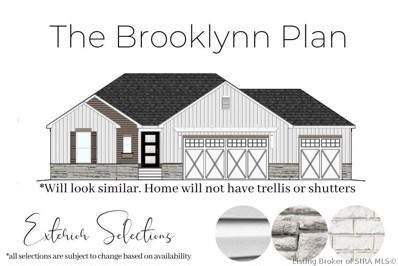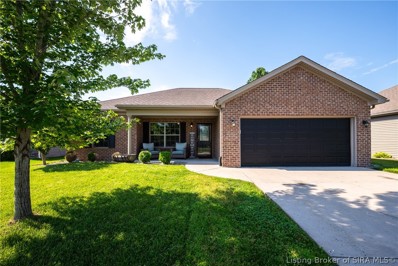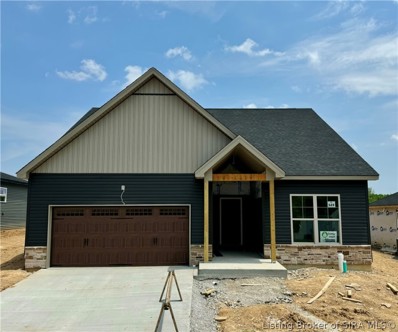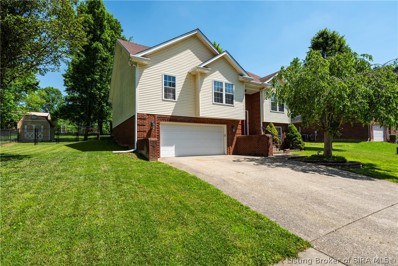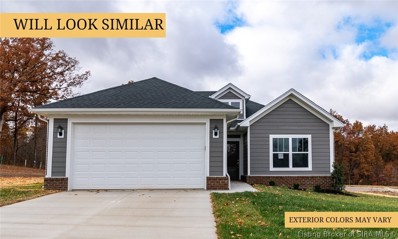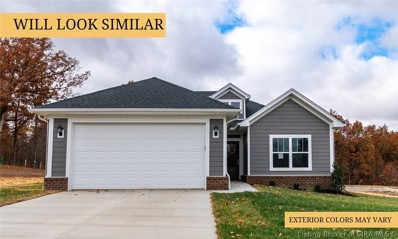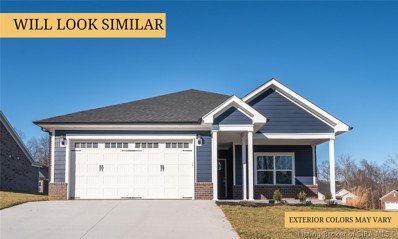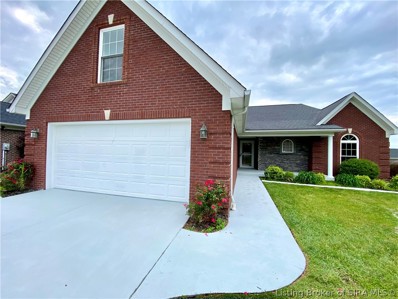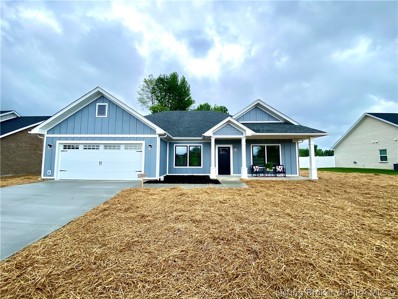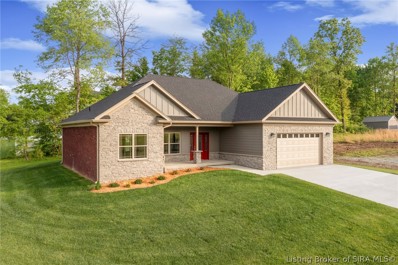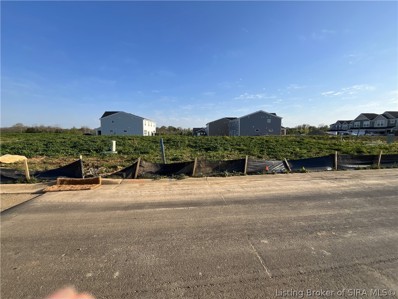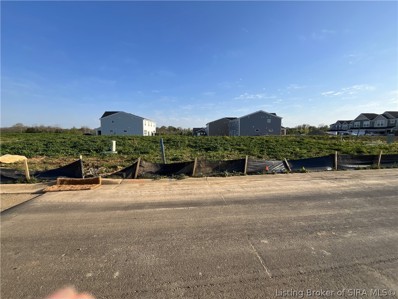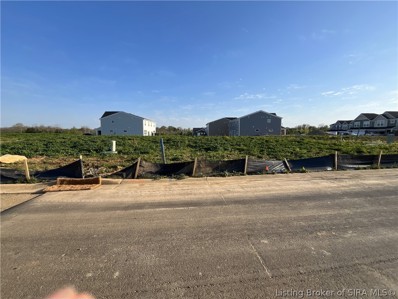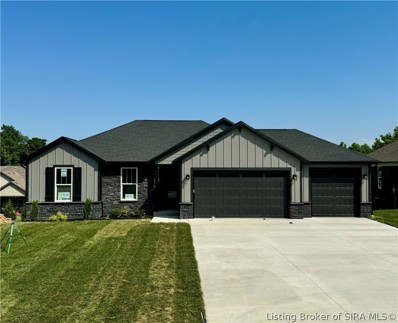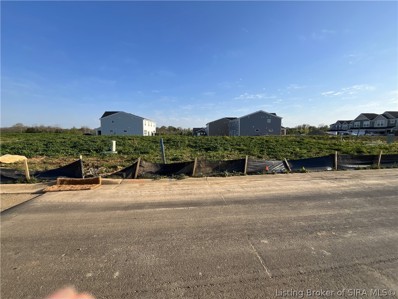Memphis IN Homes for Sale
- Type:
- Single Family
- Sq.Ft.:
- 2,224
- Status:
- NEW LISTING
- Beds:
- 4
- Lot size:
- 0.22 Acres
- Year built:
- 2024
- Baths:
- 3.00
- MLS#:
- 202408288
- Subdivision:
- Fairview Farm
ADDITIONAL INFORMATION
Introducing The "ALLEN" Plan in ASB's newest development of FAIRVIEW FARM! This gorgeous 4 bedroom,3 bath open floor plan offers a 10 ft smooth ceiling in the great room for which flows right into the kitchen and dining area, making this one an entertainers dream! The kitchen has gorgeous sleek cabinetry, quartz or granite countertops, breakfast bar, corner Pantry, stainless steel appliances, and eat in dining area! All of the bedrooms are a great size including the owners suite for which offers a private award winning en suite bath with dual separated sinks, 2 walk in closets, and a shower! The WALKOUT BASEMENT includes an additional 4th bedroom, full bath, large family room and plenty of storage! This new development is just minutes from the expressway, downtown Sellersburg, and the prestigious Covered Bridge Golf Course! Builder provides an RWC Warranty at closing and this home is ENERGY SMART RATED! If this home doesn't fit your needs, you might consider the other nearby ASB developments at Hawthorn Glen and Kingsland Fields
- Type:
- Single Family
- Sq.Ft.:
- 1,445
- Status:
- NEW LISTING
- Beds:
- 3
- Lot size:
- 0.23 Acres
- Year built:
- 2008
- Baths:
- 2.00
- MLS#:
- 202408282
- Subdivision:
- Deerfield Crossing
ADDITIONAL INFORMATION
Welcome to 14013 Deerfield Court! This brick ranch in Memphis, IN boasts 3 bedrooms, 2 bathrooms, and an attached 2 car garage. When you enter the home you will find the spacious open floor plan kitchen and living room. The living room features gorgeous floors and a vaulted ceiling. The eat-in kitchen is large and offers you ample cabinet space. In the primary suite, you will find an ensuite full bathroom, walk-in closet, and gorgeous tray ceiling. The other 2 bedrooms are a great size and offer you plenty of living space. Outside, this home features a large fenced-in backyard, patio, and an attached 2 car garage. Schedule your showing today!
- Type:
- Single Family
- Sq.Ft.:
- 1,472
- Status:
- NEW LISTING
- Beds:
- 3
- Lot size:
- 0.27 Acres
- Year built:
- 2024
- Baths:
- 2.00
- MLS#:
- 202408257
- Subdivision:
- Kingsland Fields
ADDITIONAL INFORMATION
Welcome to Kingsland Fields! Featuring The "Allen" Plan QUALITY built by ASB! Not only does this one have an awesome culdesac, but it offers an incredible curb appeal and 3 CAR GARAGE! This is a WIDE OPEN floor plan perfect for every occasion and offers 10 ft smooth ceilings, recessed lighting, LVP "life proof" flooring, dining area, and gorgeous kitchen with breakfast bar, quartz or granite counters, corner pantry and sleek cabinetry. All bedrooms are a great size including the owners suite for which offers 2 Walk in closets, separated double vanity with granite or quartz and a stunning CUSTOM TILE shower! This home is ENERGY SMART RATED and RWC Structural WARRANTY provided at closing. Kingsland Fields is only minutes to I65 and approx 10 minutes to Louisville! If this one doesn't fit your needs, consider one of ASB's other developments at Fairview Farms, or Hawthorn Glen!
- Type:
- Single Family
- Sq.Ft.:
- 1,553
- Status:
- NEW LISTING
- Beds:
- 3
- Lot size:
- 0.28 Acres
- Year built:
- 2024
- Baths:
- 2.00
- MLS#:
- 202408248
- Subdivision:
- Kingsland Fields
ADDITIONAL INFORMATION
Introducing THE EMERSON PLAN with a 3 CAR GARAGE, Quality built by ASB with STUNNING Curb appeal. This plan offers a WIDE open floor plan with huge great room featuring a 10 ft ceiling, LVP "life proof" flooring, recessed lighting, and flows into the large dining area and kitchen. The kitchen has an abundance of cabinet space, quartz or granite countertop, island, and stainless appliances. The bedrooms are all a great size, including the owners suite for which boast an awesome en suite bath with 2 walk in closets, 2 sinks with granite or quartz counters, LVP, and a CUSTOM TILE shower! Kingsland fields is just minutes from the expressway, prestigious golf course, and approx 10 minutes to downtown Louisville! RWC Structural WARRANTY included at closing. ASB is an ENERGY SMART RATED builder. If this home doesn't fit your needs, you might consider one of ASB's other nearby developements at Fairview Farm or Hawthorn Glen!
Open House:
Sunday, 6/2 2:00-4:00PM
- Type:
- Single Family
- Sq.Ft.:
- 2,053
- Status:
- NEW LISTING
- Beds:
- 4
- Lot size:
- 0.23 Acres
- Year built:
- 2024
- Baths:
- 3.00
- MLS#:
- 202408234
- Subdivision:
- Champions Run
ADDITIONAL INFORMATION
Stylish new Bellamy plan by D.R. Horton in beautiful Champions Run featuring an open concept design with a well equipped island kitchen including a large walk-in pantry and breakfast room all open to the spacious great room. Upstairs you'll find the homeowners retreat with an en suite that includes a double bowl vanity, walk-in shower, water closet and walk-in closet. There are 3 additional bedrooms each with a walk-in closet, a centrally located hall bathroom, and convenient 2nd floor laundry room. 2 bay garage. Photos representative of plan only and may vary as built. D.R. Horton will pay pay $8,500 towards buyer's costs with preferred lender. Below market financing available with use of preferred lender. Ask about Special Financing with the builders preferred lender, and ask your agent about possible 0 down lending options. All Appliances INCLUDED, Stainless and Beautiful GRANITE COUNTERTOPS
$294,900
2004 Derby Way Memphis, IN 47143
- Type:
- Single Family
- Sq.Ft.:
- 1,818
- Status:
- NEW LISTING
- Beds:
- 3
- Lot size:
- 0.21 Acres
- Year built:
- 2024
- Baths:
- 3.00
- MLS#:
- 202408231
- Subdivision:
- Champions Run
ADDITIONAL INFORMATION
D.R. Horton, America's Builder, presents the Sienna plan. The Sienna is a beautiful two-story home with plenty of room for your growing family! It features three bedrooms, a loft and 2.5 baths. The well-appointed kitchen includes all stainless-steel appliances and adjoins the oversized family room. Moving to the second floor, the bedrooms are generous in size and the master bedroom has a double bowl vanity, oversized shower and a large walk-in closet. For ease and convenience, the laundry room is also located on the second floor. Ask about Special Financing with the builders preferred lender, and ask your agent about possible 0 down lending options. All Appliances INCLUDED, Stainless and Beautiful GRANITE COUNTERTOPS
$284,900
2007 Derby Way Memphis, IN 47143
- Type:
- Single Family
- Sq.Ft.:
- 1,227
- Status:
- NEW LISTING
- Beds:
- 3
- Lot size:
- 0.19 Acres
- Year built:
- 2024
- Baths:
- 2.00
- MLS#:
- 202408223
- Subdivision:
- Champions Run
ADDITIONAL INFORMATION
D.R. Horton, America's Builder, presents the Aldridge plan. You'll find 3 bedrooms, and 2 bathrooms in an open concept, ranch-style layout with this floor plan. Enjoy LVP flooring throughout the main living area for easy maintenance. Heading into the main living area, you'll find your laundry space, a beautiful kitchen with a handy pantry and Granite countertops, and dining area. Wonderful backyard great for relaxing at the end of the day. The main bedroom, located in the front of the plan, offers a large walk-in closet, as well as a lovely ensuite bathroom with double vanity sink. This plan also comes with all the benefits of new construction! Stainless Steel Whirlpool smooth top electric range, side by side fridge, dishwasher and microwave!! This Gorgeous home also comes with Special Financing options, ask your agent how to get those!!
$479,900
13102 Deer Lake Dr Memphis, IN 47143
- Type:
- Single Family
- Sq.Ft.:
- 4,150
- Status:
- Active
- Beds:
- 4
- Lot size:
- 0.34 Acres
- Year built:
- 2007
- Baths:
- 5.00
- MLS#:
- 1661705
ADDITIONAL INFORMATION
This is a rare find. Over 4100 total square feet of living space for under 500k. Located in the quiet, one street, dual cul de sac, pocket subdivision of Deer Lake Estates of Memphis, Indiana. Meaning you get to live next to one of Southern Indiana's premier golf courses Covered Bridge, without the cost of an HOA. This home features 4 bedrooms (and 5th that is non-conforming/no window), 3 of these bedrooms have full bath en suites!! This home features a vaulted, half crescent ceiling, and an open floor plan. Spacious kitchen/dining area is highlighted by large amount of granite countertop space, breakfast bar, granite sink, and stone tile back splash. Main bedroom suite features trey ceiling, walk-in closet, split sinks, walk-in shower and a jetted tub. This home also features an oversized 3 car garage with front entry and utility door. Other highlights of this home include a covered front porch, partially covered extended patio, wonderful yard for relaxing or entertainment, and gas hookup for an outdoor grill. Highlights of the basement include a large stone, gas fireplace, large great room, a separate media/theatre room, dual water heaters, sump pump with water backup, and a second separate access to the garage. This home also features an all-concrete storm safety/storage room. Recent updates in the home include fresh paint, refinished wood flooring and updated flooring throughout the home.
$554,900
727 Tcb Boulevard Memphis, IN 47143
- Type:
- Single Family
- Sq.Ft.:
- 3,322
- Status:
- Active
- Beds:
- 4
- Lot size:
- 0.23 Acres
- Year built:
- 2020
- Baths:
- 3.00
- MLS#:
- 202408172
- Subdivision:
- Kingsland Fields
ADDITIONAL INFORMATION
Come check out this like new 1.5 story home in the beautiful neighborhood of Kingsland Fields! With over 3,000 sqft of living space this 4 bedroom 2.5 bath home offers a finished basement and a wide open floor plan providing the perfect gathering space when entertaining family & friends. Kitchen showcases custom Amish cabinetry, granite counters and stainless appliances. The rear of the home boasts a wall of windows that offer the perfect view of your INGROUND POOL! The primary suite has a tray ceiling with recessed lighting, master bath with granite counters and cultured marble over-sized shower. Bedrooms 2 and 3 are on the 2nd floor and there is a spacious bonus room (BR 4) over the garage - making it a perfect 2nd family room or play area. Don't forget to check out the finished basement where you will find a second bonus room, office, and wetbar! Step out back to the covered patio for relaxing summer cookouts and swimming! Schedule your showing now and you'll be swimming in no time!
- Type:
- Single Family
- Sq.Ft.:
- 2,454
- Status:
- Active
- Beds:
- 4
- Lot size:
- 0.24 Acres
- Year built:
- 2024
- Baths:
- 3.00
- MLS#:
- 202408170
- Subdivision:
- Kingsland Fields
ADDITIONAL INFORMATION
Welcome to Kingsland Fields! Minutes to expressway and approximately 10 minutes to Louisville, this "Dalton" Plan by ASB has always been a crowd favorite! Not only does this one have an awesome CULDESAC LOT, but it offers an incredible curb appeal and 3 CAR GARAGE! This is a WIDE OPEN floor plan perfect for every occasion and offers 10 ft smooth ceilings, recessed lighting, LVP "life proof" flooring, dining area, and gorgeous kitchen with breakfast bar, quartz or granite counters, corner pantry and sleek cabinetry. All bedrooms are a great size including the owners suite for which offers a Walk in closets, double vanity with granite or quartz and a stunning shower! The FINISHED WALKOUT BASEMENT features a large family room, 4th bedroom and full bath, along with plenty of storage. This home is ENERGY SMART RATED and RWC Structural WARRANTY provided at closing. If this one doesn't meet your needs, you might consider the other ASB developments nearby at Fairview Farm or Hawthorn Glen!
- Type:
- Single Family
- Sq.Ft.:
- 2,456
- Status:
- Active
- Beds:
- 4
- Lot size:
- 0.25 Acres
- Year built:
- 2024
- Baths:
- 3.00
- MLS#:
- 202408166
- Subdivision:
- Kingsland Fields
ADDITIONAL INFORMATION
This is the Brooklynn Plan with a 3 car garage, QUALITY built by ASB! Situated on an incredible CULDESAC this is a wide open floor plan with a true foyer area that flows right into the great room with cathedral ceilings and kitchen area that boast a breakfast bar with a QUARTZ or GRANITE countertop, tons of cabinet space, dining area, and breakfast bar! Coming from the garage is a hallway with a separate laundry room, drop zone area with bench and hooks, and entry way to the owners suite that includes an en suite bath with dual sink w/ granite or quartz top, Big separate shower, and walk in closet. Bedrooms 2 and 3 are a great size, 11x11.5 and 11x10 (walk in closet) and a full bath in between! The FINISHED WALKOUT BASEMENT is wide open and has approximately 865 sq ft finished, complete with a family room, 4th bedroom, 3rd bath and tons of storage. ASB Homes are ENERGY SMART RATED and come with an RWC Insurance backed structural WARRANTY at closing. If this one doesn't meet your needs, you might consider one of the other ASB developments at Kingsland Fields or Hawthorn Glen!
$246,900
5603 Natures View Memphis, IN 47143
- Type:
- Single Family
- Sq.Ft.:
- 1,365
- Status:
- Active
- Beds:
- 3
- Lot size:
- 0.22 Acres
- Year built:
- 2016
- Baths:
- 2.00
- MLS#:
- 202408080
- Subdivision:
- Harmony Woods
ADDITIONAL INFORMATION
With this home, you can enjoy country living at its best! Just a few miles from I-65, and just 35 mins to downtown Louisville! This beautiful home has great open-concept living and kitchen space. And a large main bedroom with a full bath and walk-in closet! Large fenced-in backyard. Schedule your private tour today!
- Type:
- Single Family
- Sq.Ft.:
- 1,514
- Status:
- Active
- Beds:
- 3
- Lot size:
- 0.22 Acres
- Year built:
- 2024
- Baths:
- 2.00
- MLS#:
- 202408056
- Subdivision:
- Fairview Farm
ADDITIONAL INFORMATION
Introducing The "Dalton" Plan in ASB's newest development of FAIRVIEW FARM. This floor plan is becoming one of the most popular! As soon as you step inside, you will immediately notice the soaring 10 ft ceiling height in the expansive living room that offers LVP "life proof" flooring, recessed lighting, and flows right into the dining area and kitchen. The kitchen offers an abundance of cabinet and counter space, kitchen island and breakfast bar! All bedrooms are a great size, including the owners suite that offers a private ensuite bath with dual sink, a walkin closets, and separate shower. This new development is just minutes from the expressway, downtown Sellersburg, and the prestigious Covered Bridge Golf Course! Builder provides an RWC Warranty at closing and this home is ENERGY SMART RATED!
$299,900
5514 Village Lane Memphis, IN 47143
- Type:
- Single Family
- Sq.Ft.:
- 2,391
- Status:
- Active
- Beds:
- 4
- Lot size:
- 0.26 Acres
- Year built:
- 2008
- Baths:
- 3.00
- MLS#:
- 202407974
- Subdivision:
- The Villages At Memphis
ADDITIONAL INFORMATION
Contemporary bi-level home with a nice backyard; tons of space to run and play! Once inside, you'll see the newly refinished stairs, tall ceiling with railing so you can see into the kitchen. All appliances stay and you have a large space to cook and enjoy your meals. Vaulted ceiling in the living room with french door accents that lead to the partially fenced backyard. Main bedroom features a tray ceiling and too big closets. Lower level has an enormous family room with built-in cabinetry, a great area for a theater room. The 4th bedroom is large, and the 3rd full bath is so nice! @car attached garage. Newer HVAC system installed. Don't delay in seeing this one! Sq ft & rm sz approx.
$289,900
903 Audobon Court Memphis, IN 47143
- Type:
- Single Family
- Sq.Ft.:
- 1,620
- Status:
- Active
- Beds:
- 3
- Lot size:
- 0.22 Acres
- Year built:
- 2024
- Baths:
- 2.00
- MLS#:
- 202408047
- Subdivision:
- Kingsland Fields
ADDITIONAL INFORMATION
Come check out this BEAUTIFUL Paislee II open-floorplan in Kingsland Fields! STUNNING Pearl Gray Siding and BRICK exterior! A large living and kitchen space will suit your needs for everyday living and is also perfect for company! This home is situated with a beautiful COVERED FRONT PORCH to relax on when itâs too hot for the sun! Granite Countertops and an Ice White Backsplash in the kitchen will maximize the beauty of this kitchen space! All the lighting that you need will be provided in the home, with additional Rope Lighting added in to the Master Bedroom to WOW your space! Ever dreamed of having a Barn Door? Now is your chance to have one in your Master Bedroom space! Luxury Vinyl Plank in all of the major living spaces and Carpet for the bedrooms will keep you cozy and well-insulated where it matters! Come see why this is such a great price for this home!
$289,900
827 Kings Court Memphis, IN 47143
- Type:
- Single Family
- Sq.Ft.:
- 1,620
- Status:
- Active
- Beds:
- 3
- Lot size:
- 0.21 Acres
- Year built:
- 2024
- Baths:
- 2.00
- MLS#:
- 202408046
- Subdivision:
- Kingsland Fields
ADDITIONAL INFORMATION
Come check out this BEAUTIFUL Paislee II open-floorplan in Kingsland Fields! STUNNING Monterey Taupe Siding and BRICK exterior! A large living and kitchen space will suit your needs for everyday living and is also perfect for company! This home is situated with a beautiful COVERED FRONT PORCH to relax on when itâs too hot for the sun! Granite Countertops and an Ice White Backsplash in the kitchen will maximize the beauty of this kitchen space! All the lighting that you need will be provided in the home, with additional Rope Lighting added in to the Master Bedroom to WOW your space! Ever dreamed of having a Barn Door? Now is your chance to have one in your Master Bedroom space! Luxury Vinyl Plank in all of the major living spaces and Carpet for the bedrooms will keep you cozy and well-insulated where it matters! Come see why this is such a great price for this home!
$289,900
831 Kings Court Memphis, IN 47143
- Type:
- Single Family
- Sq.Ft.:
- 1,501
- Status:
- Active
- Beds:
- 3
- Lot size:
- 0.3 Acres
- Year built:
- 2024
- Baths:
- 2.00
- MLS#:
- 202408035
- Subdivision:
- Kingsland Fields
ADDITIONAL INFORMATION
Come check out this BEAUTIFUL Harrison open-floor plan in Kingsland Fields! STUNNING Iron Gray Hardie Board and BRICK exterior! A large living and kitchen space will suit your needs for everyday living and is also perfect for company! This home is situated with a beautiful COVERED PATIO with a ceiling fan to relax on when itâs too hot for the sun! Granite Countertops and an Ice White Backsplash in the kitchen will maximize the beauty of this kitchen space! All the lighting that you need will be provided in the home, with additional Rope Lighting added in to the Master Bedroom to WOW your space! Ever dreamed of having a Barn Door? Now is your chance to have one in your Master Bedroom space! Luxury Vinyl Plank in all of the major living spaces and Carpet for the bedrooms will keep you cozy and well-insulated where it matters! Come see why this is such a great price for this home!
- Type:
- Single Family
- Sq.Ft.:
- 2,027
- Status:
- Active
- Beds:
- 4
- Lot size:
- 0.23 Acres
- Year built:
- 2010
- Baths:
- 2.00
- MLS#:
- 202407811
- Subdivision:
- Deerfield Crossing
ADDITIONAL INFORMATION
Hereâs a great opportunity to own a four bedroom two bath home that has been recently updated that features all brick, fenced in yard, above ground pool, shed, new paint throughout the entire house and new carpet throughout the house with tile and hardwood in the bathroom and main living area. This home features a large eat-in kitchen with large peninsula and all matching appliances and itâs conveniently connected to the open living room with vaulted ceilings and lots of great features. Full laundry room, full pantry, two storage closets all on the main level with large owners suite and private bathroom and closet with dual bowl vanity sinks. Hardwood floors in the living room. Four large bedrooms with closets for ample space. Fully fenced in yard with large deck and pool outback perfect for gatherings. Large two car garage and a great sized covered porch for relaxing. You donât find homes this big nearly 2027 ft.² for under 300,000. This home also qualifies for no money down through the USDA housing loan option. Six lanes of highway to the Memphis exit on the north side of Louisville just 10 minutes from Veterans Parkway and major shopping. Great school district. Listing agent is the owner.
- Type:
- Single Family
- Sq.Ft.:
- 1,516
- Status:
- Active
- Beds:
- 3
- Lot size:
- 0.32 Acres
- Year built:
- 2024
- Baths:
- 2.00
- MLS#:
- 202407845
- Subdivision:
- Deerfield Crossing
ADDITIONAL INFORMATION
New affordable construction that sticks out from the competition. Make yourself at home in this large 1516sq ft home with a ranch style split floor plan. Check out the curb appeal with BRICK and a mixture of hardie board front covering. Covered front porch. Enjoy your large open kitchen with beautiful cabinets, GRANITE counters, all matching stainless steel appliances including the refrigerator, custom lighting, back splash and tons of counter space. Step off the kitchen into your own personal owners suite with large walk-in closet, huge bathroom with large vanity sink, tiled walk-in shower. Talk about an awesome utility room that features washer and dryer hookup and extra storage area. All custom blinds throughout the home included. Time to head out back and notice a large porch and a huge yard. This home also qualifies for as little as NO MONEY DOWN to those who qualify through the USDA loan option to those who qualify. Quick access to interstate 65 on the Northside with 6 lanes of Highway to downtown Louisivlle just 15 minutes away. Call today to see this great home today.
$349,000
901 Audobon Court Memphis, IN 47143
- Type:
- Single Family
- Sq.Ft.:
- 1,650
- Status:
- Active
- Beds:
- 3
- Lot size:
- 0.36 Acres
- Year built:
- 2023
- Baths:
- 2.00
- MLS#:
- 202407724
- Subdivision:
- Kingsland Fields
ADDITIONAL INFORMATION
Welcome to modern luxury in Memphis! This 3-bed, 2-bath gem boasts 1650 sqft of new construction (2023) with Amish-built cabinets, LG Appliances, and under-cabinet lighting. Enjoy the spaciousness of an open floor plan, enhanced by recessed lighting. Convenience abounds with a walk-in pantry, automatic mudroom light from the garage, and an electric vehicle charger. Relax in style on a corner lot, where elegance meets functionality. Your dream home awaits!
- Type:
- Single Family
- Sq.Ft.:
- 2,793
- Status:
- Active
- Beds:
- 4
- Lot size:
- 0.2 Acres
- Year built:
- 2024
- Baths:
- 3.00
- MLS#:
- 202407636
- Subdivision:
- Champions Run
ADDITIONAL INFORMATION
Stylish new Jensen American Classic plan by Fischer Homes in beautiful Champions Run featuring a welcoming covered front porch. Once inside you'll find 2 private 1st floor studies with double doors. Open concept design with an island kitchen with stainless steel appliances, upgraded cabinetry with 42 inch uppers and soft close hinges, quartz counters, large walk-in pantry and walk-out morning room and all open to the oversized family room. Upstairs homeowners retreat with an en suite that includes a double bowl vanity, walk-in shower and walk-in closet. There are 3 additional bedrooms each with a walk-in closet, hall bathroom, huge loft and convenient 2nd floor laundry room. 2 bay garage.
- Type:
- Single Family
- Sq.Ft.:
- 1,414
- Status:
- Active
- Beds:
- 3
- Lot size:
- 0.27 Acres
- Year built:
- 2024
- Baths:
- 2.00
- MLS#:
- 202407634
- Subdivision:
- Champions Run
ADDITIONAL INFORMATION
Stylish new Beacon Modern Farmhouse plan by Fischer Homes in beautiful Champions Run featuring a welcoming covered front porch. Once inside you'll find an open concept design with an island kitchen with stainless steel appliances, upgraded cabinetry with 42 inch uppers and soft close hinges, gleaming granite counters, pantry and walk-out morning room to the patio and all open to the oversized family room with tray ceiling. The tucked away homeowners retreat includes an en suite with a double bowl vanity, tub with shower and walk-in closet. There are 2 additional bedrooms and hall bathroom. 2 bay garage.
- Type:
- Single Family
- Sq.Ft.:
- 1,842
- Status:
- Active
- Beds:
- 3
- Lot size:
- 0.2 Acres
- Year built:
- 2024
- Baths:
- 3.00
- MLS#:
- 202407631
- Subdivision:
- Champions Run
ADDITIONAL INFORMATION
Stylish new Wesley Western Craftsman plan by Fischer Homes in beautiful Champions Run featuring a welcoming covered front porch. Once inside you'll find a private 1st floor study with double doors. Open concept design with an island kitchen with stainless steel appliances, upgraded cabinetry with 42 inch uppers and soft close hinges, quartz counters, pantry and walk-out morning room and all open to the oversized family room. Upstairs homeowners retreat with an en suite that includes a double bowl vanity, walk-in shower and walk-in closet. There are 2 additional bedrooms each with a walk-in closet, hall bathroom and loft. 2 bay garage.
- Type:
- Single Family
- Sq.Ft.:
- 2,183
- Status:
- Active
- Beds:
- 4
- Lot size:
- 0.24 Acres
- Year built:
- 2024
- Baths:
- 3.00
- MLS#:
- 202407629
- Subdivision:
- Kingsland Fields
ADDITIONAL INFORMATION
Introducing The "JUDE" Plan with 3 CAR GARAGE in Kingsland Fields! Just minutes to expressway, prestigious Golf course, and Downtown Louisville, this beautiful open floor plan offers 10 ft smooth ceilings in the great room, LVP "life proof" flooring, upgraded trim package, and is a wide open floor plan great for all occasions. This home is on a gorgeous culdesac lot with lots of privacy behind it with a wooded backdrop. The kitchen is a great size with Granite or Quartz countertops, sleek cabinetry, pantry, breakfast bar, dining area, and stainless appliances. The owners suite offers a vaulted ceiling, big walkin closet, and a nice private bath with a shower, and 2 sink areas with solid surface countertop. The WALKOUT basement offers a large family room, additional bedroom and bath, along with plenty of storage. RWC Structural WARRANTY provided at closing. This home is ENERGY SMART RATED. If this home doesn't fit your needs, you might consider one of ASB's other nearby developments at Fairview Farm or Hawthorn Glen!
- Type:
- Single Family
- Sq.Ft.:
- 2,256
- Status:
- Active
- Beds:
- 3
- Lot size:
- 0.23 Acres
- Year built:
- 2024
- Baths:
- 3.00
- MLS#:
- 202407627
- Subdivision:
- Champions Run
ADDITIONAL INFORMATION
Trendy new Yosemite Western Craftsman plan by Fischer Homes in beautiful Champions Run featuring a welcoming covered front porch. Once inside you'll find a private study just off the entry. Open concept design with an island kitchen with stainless steel appliances, upgraded cabinetry with 42 inch uppers and soft close hinges, gleaming granite counters, walk-in pantry and walk-out morning room to the patio and all open to the spacious family room. Upstairs oversized homeowners retreat with an en suite that includes a double bowl vanity, walk-in closet and walk-in closet. There are 2 additional bedrooms each with a walk-in closet, a centrally located hall bathroom, huge loft and convenient 2nd floor laundry room for easy laundry days. 2 bay garage.
Albert Wright Page, License RB14038157, Xome Inc., License RC51300094, albertw.page@xome.com, 844-400-XOME (9663), 4471 North Billman Estates, Shelbyville, IN 46176

Information is provided exclusively for consumers personal, non - commercial use and may not be used for any purpose other than to identify prospective properties consumers may be interested in purchasing. Copyright © 2024, Southern Indiana Realtors Association. All rights reserved.

The data relating to real estate for sale on this web site comes in part from the Internet Data Exchange Program of Metro Search Multiple Listing Service. Real estate listings held by IDX Brokerage firms other than Xome are marked with the Internet Data Exchange logo or the Internet Data Exchange thumbnail logo and detailed information about them includes the name of the listing IDX Brokers. The Broker providing these data believes them to be correct, but advises interested parties to confirm them before relying on them in a purchase decision. Copyright 2024 Metro Search Multiple Listing Service. All rights reserved.
Memphis Real Estate
The median home value in Memphis, IN is $165,700. This is higher than the county median home value of $125,000. The national median home value is $219,700. The average price of homes sold in Memphis, IN is $165,700. Approximately 87.91% of Memphis homes are owned, compared to 8.85% rented, while 3.25% are vacant. Memphis real estate listings include condos, townhomes, and single family homes for sale. Commercial properties are also available. If you see a property you’re interested in, contact a Memphis real estate agent to arrange a tour today!
Memphis, Indiana 47143 has a population of 941. Memphis 47143 is more family-centric than the surrounding county with 38.19% of the households containing married families with children. The county average for households married with children is 31.64%.
The median household income in Memphis, Indiana 47143 is $71,875. The median household income for the surrounding county is $52,834 compared to the national median of $57,652. The median age of people living in Memphis 47143 is 34.2 years.
Memphis Weather
The average high temperature in July is 86.7 degrees, with an average low temperature in January of 22.8 degrees. The average rainfall is approximately 46.4 inches per year, with 10.6 inches of snow per year.
