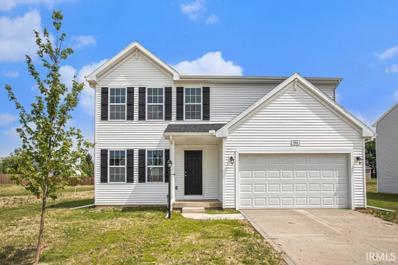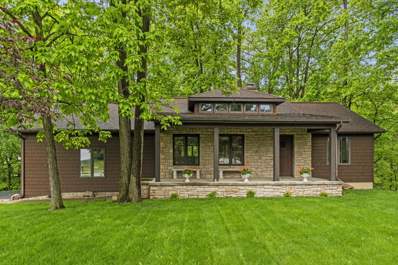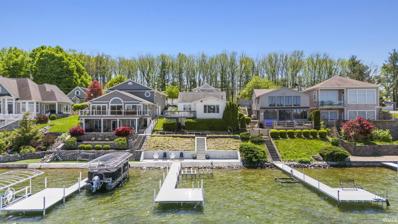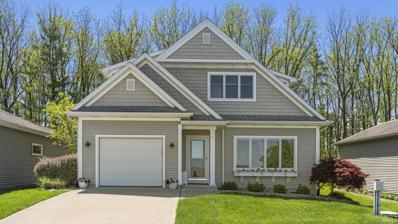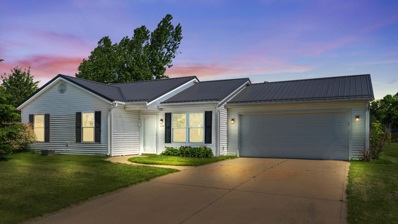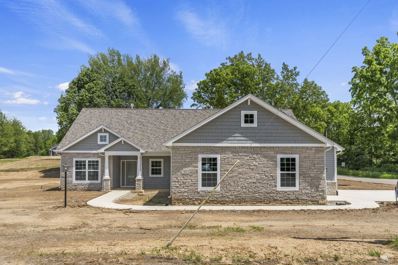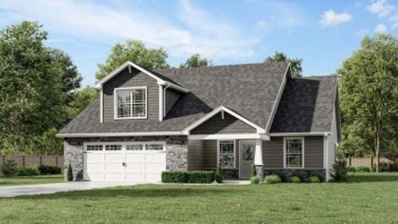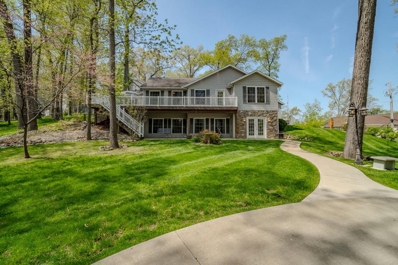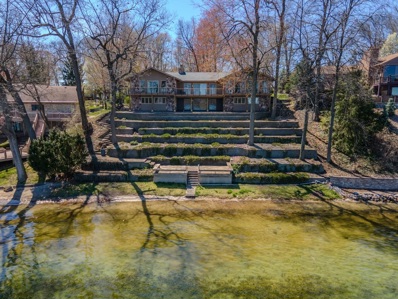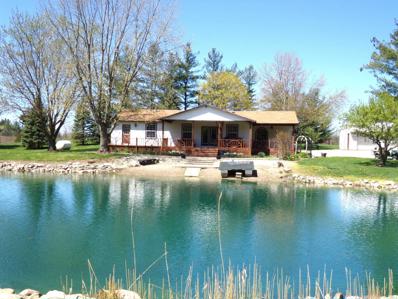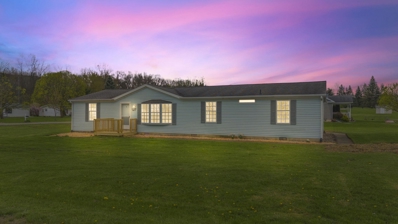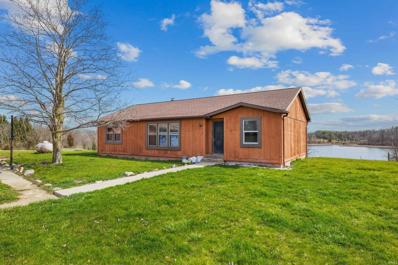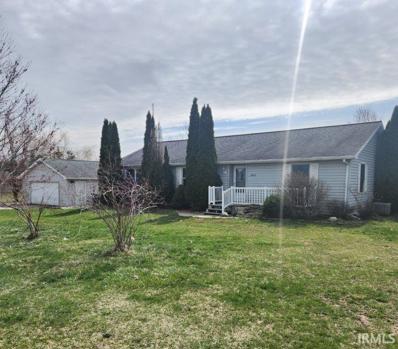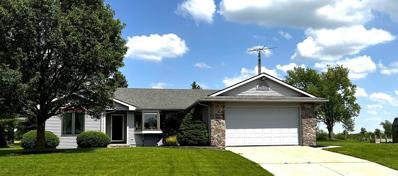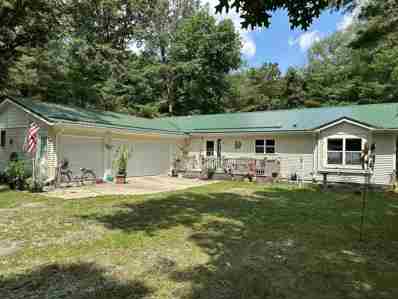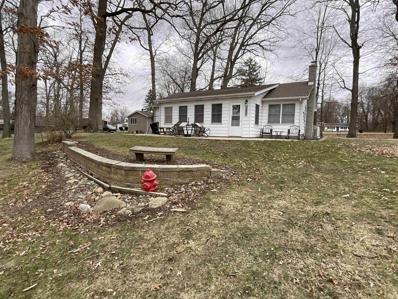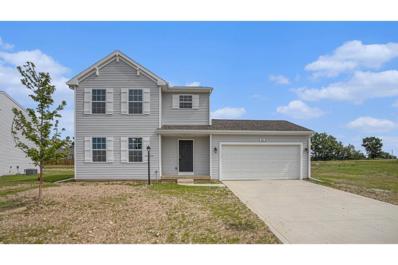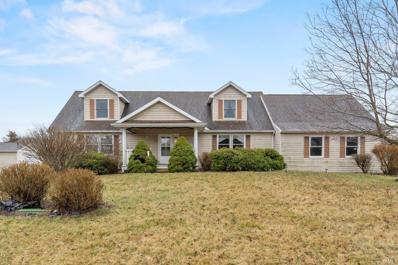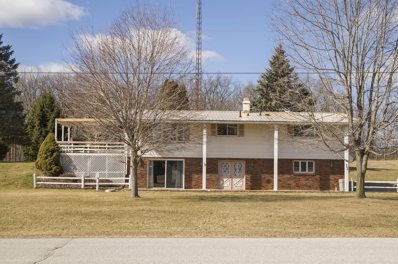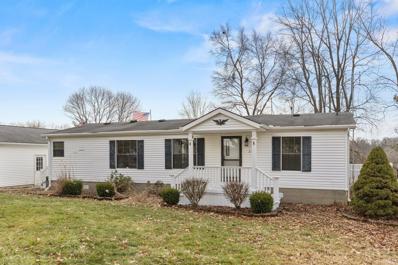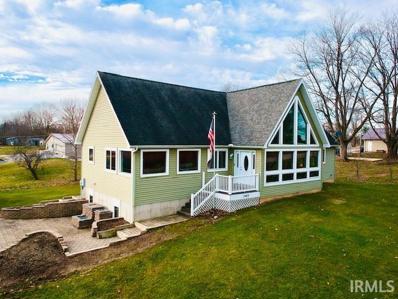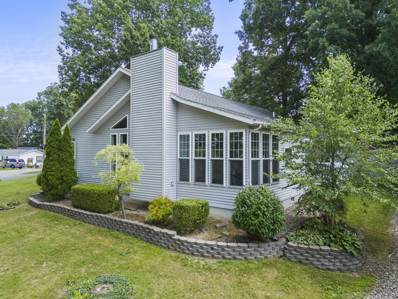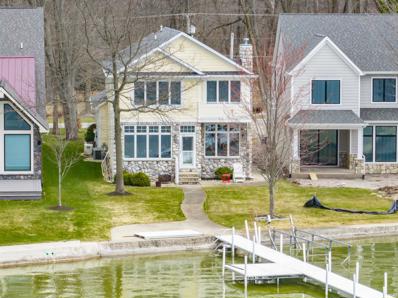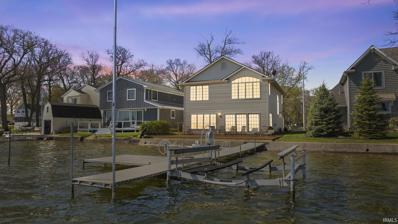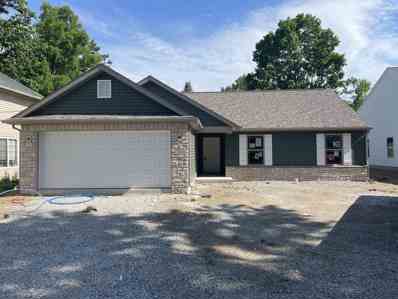Fremont IN Homes for Sale
$289,900
704 Nicholas Trail Fremont, IN 46737
- Type:
- Single Family
- Sq.Ft.:
- 1,822
- Status:
- NEW LISTING
- Beds:
- 4
- Lot size:
- 0.24 Acres
- Year built:
- 2024
- Baths:
- 3.00
- MLS#:
- 202417737
- Subdivision:
- Follett Estates
ADDITIONAL INFORMATION
New construction home in Follett Estates located in Fremont community schools. RESNET ENERGY SMART NEW CONSTRUCTION-10 YEAR STRUCTURAL WARRANTY. Over 1,800 sqft. two story home designed to optimize living space without sacrificing storage. Open concept layout features large great room that flows into the dining nook. Spacious kitchen will feature white cabinets, a breakfast bar with pendant lighting, granite counters and tile backsplash. Also includes stainless steel range, micro hood, dishwasher & refrigerator. Tucked away but easily accessed are a powder bath and laundry room, accessed from the mudroom, completing the main level. Upstairs find the spacious, primary bedroom suite, with a large WIC and private full bath. 3 additional bedrooms and another full bath complete this home with comfort and style in mind. Home also includes 2 car attached garage, covered front porch entry, garage door opener with 2 remotes & keypad plus a 10x10 patio.
- Type:
- Single Family
- Sq.Ft.:
- 2,329
- Status:
- NEW LISTING
- Beds:
- 3
- Lot size:
- 6.5 Acres
- Year built:
- 1989
- Baths:
- 3.00
- MLS#:
- 202417550
- Subdivision:
- None
ADDITIONAL INFORMATION
Equestrian Estate with a beautiful wooded setting including 6.5 acres, walking/riding trails, a babbling creek, fire pit, fully plumbed 700 gallon Koi pond, 30x46 barn with stalls, 60x96 enclosed riding arena, fenced pastures and an additional 20x30 equipment shed. A perfect set up for the horse enthusiast, trainer and nature lover! Nicely maintained and updated one story home on a walkout basement with 2-car attached & heated garage. Main level has hardwood flooring throughout with an open concept living room, kitchen and dining area. Living room features a lighted trey ceiling, and a wood burning fireplaces. Island kitchen boasts custom maple cabinetry, stainless steel appliances, stainless steel backsplash, 2 sinks and a breakfast bar. Exit the dining area with cathedral wood ceiling and beautiful wooded view through the slider to enjoy the creekside deck and wooded serenity. There is a main level en-suite, half bath and a den/office that could be a 4th bedroom. Lower level has luxury vinyl plank flooring. Family room with freestanding wood stove and access to a covered paver brick patio by the creek. Laundry room includes a full size stackable washer/dryer and a utility sink. Mechanical room hosts a workbench and pegboard for all your tools. Two bedrooms and a full bathroom with double sink vanity and walk-in tile shower complete the lower level. One bedroom has a 4 season room with access to the creekside patio. 30x46 barn contains all concrete floors, overhead fans, 9x10 hay room (holds 75 bales), 4-12x14 horse stalls, tack room and 2-10x13 indoor/outdoor dog kennels. There are indoor and outdoor riding arenas, Nelson automatic waterers, modern amenities and an abundance of storage for all your equestrian needs.
Open House:
Sunday, 5/19 1:00-3:00PM
- Type:
- Single Family
- Sq.Ft.:
- 1,468
- Status:
- NEW LISTING
- Beds:
- 3
- Lot size:
- 0.15 Acres
- Year built:
- 1947
- Baths:
- 2.00
- MLS#:
- 202417516
- Subdivision:
- Homestead Beach
ADDITIONAL INFORMATION
THERE'S NO PLACE LIKE CLEAR LAKE. OPEN SUNDAY 1-3PM. This south shore lake home boasts all that Clear Lake has to offer - panoramic views of the lake, spectacular sunsets, a sandy bottom for swimming and loads of updates that make this cottage a place to call home all year long. This cottage with 46' of frontage and a brand new concrete sea wall/ steps is being sold with back lot and newer home at 825 S Clear Lake Drive. Meticulously decorated, furnishings are included (home furnishings, with the exception of a few personal items) and is a turnkey way to start life on the lake! Parking pad roadside. Spend your days enjoying everything this all-sport lake has to offer! Clear lake is a unique, glacier-fed lake with over 850 acres of spring-fed blue water. The lake features the sandy beaches of Kasota Island, an on lake, full service marina and a private yacht club. HIS HOME IS BEING SOLD IN TANDEM WITH BACKLOT HOME AT 825 S CLEAR LAKE DRIVE - MLS 202417519
Open House:
Sunday, 5/19 1:00-3:00PM
- Type:
- Single Family
- Sq.Ft.:
- 2,328
- Status:
- NEW LISTING
- Beds:
- 3
- Lot size:
- 0.14 Acres
- Year built:
- 2007
- Baths:
- 2.00
- MLS#:
- 202417519
- Subdivision:
- Fountain Beach
ADDITIONAL INFORMATION
THERE'S NO PLACE LIKE CLEAR LAKE. OPEN SUNDAY 1-3PM. A rare back lot home being sold with lakeside property at 824 S Clear Lake Drive. The 3 bedroom, 2 bath home features a main floor primary bedroom and bath, eat-in kitchen, upstairs loft for additional house guests, a huge basement recreational space with laundry facilities and a garage for storage. This well-appointed home is being sold furnished (home furnishings, with the exception of a few personal items) and is a turnkey way to start life on the lake! Driveway parking. Clear Lake is a unique, gracier-made lake with over 850 acres of spring-fed blue water. The lake features the sandy beaches of Kasota Island, an on-lake, full service marina and private social yacht club. HOME IS BEING SOLD IN TANDEM WITH 824 S CLEAR LAKE DR - MLS 202417516
$224,900
100 Charles Drive Fremont, IN 46737
- Type:
- Single Family
- Sq.Ft.:
- 1,020
- Status:
- NEW LISTING
- Beds:
- 3
- Lot size:
- 0.39 Acres
- Year built:
- 2001
- Baths:
- 2.00
- MLS#:
- 202416988
- Subdivision:
- Blackman Prairie
ADDITIONAL INFORMATION
Welcome to this lovely 3-bedroom, 2-bathroom home with attached garage nestled on a spacious corner lot. With its practical layout and convenient features, it's a perfect fit for comfortable living. You can walk to shopping and schools or spread out on your spacious lot! This house and yard is great for relaxing and hosting gatherings! The garage can house your toys or be a workshop for the worker bee of the family. Easy-to-maintain, you can get everything at a price that makes sense! This one won't last, so call to tour your next home!
- Type:
- Single Family
- Sq.Ft.:
- 2,171
- Status:
- Active
- Beds:
- 3
- Lot size:
- 0.5 Acres
- Year built:
- 2024
- Baths:
- 4.00
- MLS#:
- 202416389
- Subdivision:
- Coves Of Lake James
ADDITIONAL INFORMATION
Brand new ranch near the Lake! Just north of the 4 corners of James and Jimmerson is this newly built single level home with a split floor plan. This three bedroom two and a half bath ranch has some amazing features like a great room with fireplace, a fully appointed kitchen with a raised bar and walk-in pantry. The primary bedroom sports a luxury bath with tiled shower and an extra-large walk-in closet. There is a full laundry room with sink and folding counter, a mud room with lockers, and a covered porch/patio area for outdoor enjoyment. A three-car garage offers space for lawn equipment or a fishing boat! Another quality home by Kiracofe Homes.
- Type:
- Single Family
- Sq.Ft.:
- 2,229
- Status:
- Active
- Beds:
- 4
- Lot size:
- 0.2 Acres
- Year built:
- 2024
- Baths:
- 3.00
- MLS#:
- 202416031
- Subdivision:
- None
ADDITIONAL INFORMATION
Newly constructed by Kiracofe Homes. This "Misty Ann" plan has everything a family wants and needs. The open floorplan is inviting to guests and family with a spacious great room, an angled island with counter seating, and quartz counter tops, and a nicely sized dining area. The master bedroom and ensuite is located on the main floor including double sink vanity and large wak in closet. The laundry room is adjacent to the garage and a half bath just off the foyer. There is an office or 4th bedroom on the main level as well. The upper level has two more bedrooms with spacious closets and an additional bath. Extra space in loft for kids play or office. Two car attached garage included. White vinyl windows with colonial grids works well with any decor. A high-quality Lennox furnace and 13 seer air conditioner will keep you comfortable year around. Generous covered porch off dining. Builder provides one year warranty.
- Type:
- Single Family
- Sq.Ft.:
- 3,353
- Status:
- Active
- Beds:
- 3
- Lot size:
- 0.34 Acres
- Year built:
- 2008
- Baths:
- 3.00
- MLS#:
- 202415405
- Subdivision:
- Timber Bay
ADDITIONAL INFORMATION
Welcome to lake life with this spacious home on a corner lot. Situated in a park-like neighborhood that is perfect for strolling walks. Granted deeded easement provides access to Lake James. Common area on Lake James features parking, piers, a picnic pavilion for gathering, a fire pit and a sand beach for swimming. Shared pier is just a short walk or cart ride away. This home features an open concept floor plan that is perfect for entertaining at the lake. Hardwood and tile flooring throughout the main level with appealing decor and access to an expansive deck from the dining room and the living room. Living room features a cathedral ceiling with ceiling fan and gorgeous view. There is even a partial view of Snow Lake. The kitchen boasts stainless appliances, an abundance of storage and wonderful windows for natural light. A bedroom en-suite contains a large walk-in closet with organizers and a private bathroom with double sink vanity. Main level guest bedroom has direct access to the guest bathroom. There is a washer, dryer, sink and a 2nd refrigerator in the laundry room. All kitchen appliances, washer, dryer and 2nd refrigerator are included. Lower level family room walks out to a partially covered patio. There is a separate rec room, storage/utility room, 3rd bedroom and 3rd full bathroom. A spacious lot provides two concrete drives with plenty of parking for guests. Around the corner from the 3-car attached garage is where you'll find the main entry foyer. Come on in...you really need to check this home out!
$1,850,000
100 Lane 530A Lake James Fremont, IN 46737
- Type:
- Single Family
- Sq.Ft.:
- 5,062
- Status:
- Active
- Beds:
- 5
- Lot size:
- 0.44 Acres
- Year built:
- 1981
- Baths:
- 4.00
- MLS#:
- 202415214
- Subdivision:
- Phillips Bay
ADDITIONAL INFORMATION
Open House Sunday May 19th from 12PM-3PM. Prestigious Phillips Bay Home on 3rd basin of Lake James. 100' of pristine lakefront and far reaching lake views with Pokagon State Park as the backdrop. Immediate possession available! A spacious Mid-Century Modern style residence with 5 bedrooms, 3.5 bathrooms, 6,124 sq ft, fantastic floor plan and a 3-car attached garage. A blend of timeless elegance mixed with modern comfort plus many gathering spaces making it perfect for entertaining at the lake. Architectural features include one story on a walkout basement, new composite decking and stamped concrete patio lakeside, cathedral wood ceilings with exposed beams, 2 stone fireplaces with custom designed mantels, a wall of glass lakeside for uninterrupted lake views, new roof in 2020, and an abundance of storage. The main level consists of a formal sunken living room, separate family room, dining room, kitchen with breakfast nook, laundry room, half bath, a primary suite with private bathroom and walk-in closet, 2 guest bedrooms, and a full guest bathroom. Everything needed for daily living is on the main level. Walkout lower level features an additional family room with wet bar, rec room, 2 guest bedrooms, a full guest bathroom and a storage/mechanical room. Includes all kitchen appliance, washer, dryer, 2nd refrigerator and the pool table. A quiet and private neighborhood with close proximity to I-69 and the Toll Road.
$280,000
2155 N 1000 E Fremont, IN 46737
- Type:
- Mobile Home
- Sq.Ft.:
- 1,740
- Status:
- Active
- Beds:
- 3
- Lot size:
- 5.13 Acres
- Year built:
- 1976
- Baths:
- 2.00
- MLS#:
- 202413430
- Subdivision:
- None
ADDITIONAL INFORMATION
Country home on 5.13 acres with mature trees and pasture ground. This one-story home features beamed vaulted ceiling in the living room; eat-in kitchen with abundance of cabinets; dining room, family room with wood stove, den, 3 bedrooms, 2 baths and a covered porch overlooking a stocked pond. There is a 24x32 garage and 24x32 pole barn. The house has been built around a singlewide mobile home that is in the center of the home. Electric stove, refrigerator, microwave and water softener are included. Porch swing and concrete bench are not included.
- Type:
- Mobile Home
- Sq.Ft.:
- 1,620
- Status:
- Active
- Beds:
- 4
- Lot size:
- 0.48 Acres
- Year built:
- 1992
- Baths:
- 2.00
- MLS#:
- 202413225
- Subdivision:
- Pokagon Meadows
ADDITIONAL INFORMATION
Don't miss this 4 bed, 2 bath AMAZING LAKE HOME on almost HALF an acre that's been completely remodeled!!!! Includes a LARGE 2.5 car garage with room for your toys AND room to do some fun projects! The garage doors are 9x8, so extra large! This property is located on a spacious corner lot with plenty of room to spread out, within walking distance of the community beach and pavilion. Your shared pier gets you on the 6 chain, one of the most highly desired in Steuben County! Enjoy the quiet of Big and Little Otter, kayak to Marsh or go over to one of the THREE ski lakes and amp it up! Whatever you want, this home has it all! On the minimum, some of the rooms were gutted to the studs, everything was removed, floor plan revamped, new kitchen, bathrooms, painted, new flooring and MORE. Even the well pressure tank was upgraded. New roof on garage and shed! This is down the road from walking trails, so hike to your content. State Park within reach with so many things to do...this home will be gone at this price...don't wait!
$399,000
6330 N 925 Road Fremont, IN 46737
- Type:
- Mobile Home
- Sq.Ft.:
- 2,912
- Status:
- Active
- Beds:
- 3
- Lot size:
- 2.14 Acres
- Year built:
- 1985
- Baths:
- 4.00
- MLS#:
- 202412532
- Subdivision:
- None
ADDITIONAL INFORMATION
Located on a small lake east of Fremont, with a wonderful view, this 3 bedroom 3.5 bath ranch is on a full walkout basement. The basement includes a small kitchenette and dining area, family room, rec. room, den, and a full bath. Nice two care detached garage, two large outbuildings, and over 2 acres make this property a great retreat to call home.
$171,500
4621 E 400 N Fremont, IN 46737
- Type:
- Single Family
- Sq.Ft.:
- 1,504
- Status:
- Active
- Beds:
- 3
- Lot size:
- 2.01 Acres
- Year built:
- 2001
- Baths:
- 2.00
- MLS#:
- 202409544
- Subdivision:
- None
ADDITIONAL INFORMATION
Opportunity with this 1504 sq ft , 3/2 bath home on 2 ACRES , rural setting. Split bedroom floor plan, spacious kitchen, newer furnace with an outside auxiliary wood burner. Detached 24x24 garage. Needs some updates and TLC, Sold As IS
$314,900
305 Deborah Drive Fremont, IN 46737
Open House:
Saturday, 5/18 10:00-12:00PM
- Type:
- Single Family
- Sq.Ft.:
- 3,204
- Status:
- Active
- Beds:
- 4
- Lot size:
- 0.55 Acres
- Year built:
- 1991
- Baths:
- 2.00
- MLS#:
- 202408837
- Subdivision:
- Willow Prairie
ADDITIONAL INFORMATION
Welcome to your dream home! This immaculately maintained 4-bedroom, 2-bathroom ranch offers the perfect blend of comfort, convenience, and serenity. Located on a double lot at the end of a quiet road, 305 Deborah is surrounded by fields and wildlife you can enjoy from the outdoor oasis in the back yard. A 12'x30' deck and stamped concrete firepit area are the centerpieces for fun summer nights. The property sells with a 12'x16' garden shed and two raised garden beds. Indoors, this house features a full finished basement for work or play. Featuruing spacious open living area as well as separate office for work or study, the basement is a great retreat. On the main level, the Primary bedroom freatures an ensuite bathroom, large walk-in closet, and additional storage closet. Main floor bedrooms are Jack and Jill style with a bathroom in between. The main-level living area is spacious and open with natural light and great views, providing a seemless indoor/ourdoor living experience. The kitchen breakfast nook features a large bay window that provides great natural light to bounce off of the updated Stainless Steel appliances that sell with the home. Other features include a dedicated laundry room and an insulated extra deep two-car garage with wash sink, hot and cold water spigots, and a fill pipe for the water softener located in the basement. Central Vac. Everything in this house is well thought out. Showings to begin on Thursday, March 21, 2024.
Open House:
Sunday, 5/19 5:00-7:00PM
- Type:
- Single Family
- Sq.Ft.:
- 3,020
- Status:
- Active
- Beds:
- 4
- Lot size:
- 0.51 Acres
- Year built:
- 2000
- Baths:
- 2.00
- MLS#:
- 202408246
- Subdivision:
- Clear Lake Estates
ADDITIONAL INFORMATION
OPEN HOUSE SUNDAY MAY 19TH 5:00-7:00 Welcome to Clear Lake Estates where you will find a quiet neighborhood and this 4 bedroom 2 full bath immaculate home. You get a full finished basement, 3 car garage (wired for heated floors) for your lake toys plus a Whole House Generator. There is an 8 camera system outside for security. As you enter the house you immediately see the family room with fireplace and view of the beautiful back yard plus practically new vinyl planking floors. The split floor plan with the main bedroom ensuite bath with century tub and walk-in huge closet is perfect for the growing family. The home sits on an expansive half acre lot plus the bonus room in the lower level could be a 5th bedroom. Newer metal roof, front and back decks, water heater and garage door. Seller is very motivated to down sizing so bring an offer!
$314,900
7785 N Old 27 Road Fremont, IN 46737
- Type:
- Single Family
- Sq.Ft.:
- 760
- Status:
- Active
- Beds:
- 2
- Lot size:
- 0.45 Acres
- Year built:
- 1930
- Baths:
- 1.00
- MLS#:
- 202407766
- Subdivision:
- None
ADDITIONAL INFORMATION
Just in time for lake season! Check out this 2 Bedroom 1 Bath open concept lake home! Many updates throughout making this home a move in ready home just in time to spend your summer days on the water of lake George! All appliances and furniture to be included in the sale of the home! This piece of real estate sits on nearly a 1/2 Acre lot and has a 12'x20' Boat house with lake access to lake George!
$289,900
702 Nicholas Trail Fremont, IN 46737
- Type:
- Single Family
- Sq.Ft.:
- 1,830
- Status:
- Active
- Beds:
- 4
- Lot size:
- 0.24 Acres
- Year built:
- 2024
- Baths:
- 3.00
- MLS#:
- 202407359
- Subdivision:
- Follett Estates
ADDITIONAL INFORMATION
Move in Ready! 4 bedroom, 2.5 bath home in Follett Estates located in the Fremont School District. This home is 28 years newer and 318 sq ft larger than homes in this market. RESNET ENERGY SMART NEW CONSTRUCTION-10 YEAR STRUCTURAL WARRANTY. Over 1800 sqft of living space on 2 levels blends function with style. The main floor has vinyl flooring throughout and features a large great room, spacious kitchen with white cabinets, granite counters accented by subway tile backsplash and breakfast bar with pendant lighting above. Appliances include stainless steel range, micro hood, dishwasher & refrigerator. The eat-in kitchen has a dedicated dining nook with slider doors leading to a 10x10 patio. The first floor is also equipped with a mudroom, laundry room with washer & dryer included, plus a stylish powder bath. Upper level boasts a primary suite complete with WIC and private bath, 3 spacious bedrooms and an additional full bath. Home also has attached 2 car garage with openers and keypad entry, covered front porch entry.
- Type:
- Single Family
- Sq.Ft.:
- 4,568
- Status:
- Active
- Beds:
- 4
- Lot size:
- 5.42 Acres
- Year built:
- 1998
- Baths:
- 3.00
- MLS#:
- 202406949
- Subdivision:
- None
ADDITIONAL INFORMATION
Welcome to Your Dream Retreat! Nestled on a picturesque 5.4-acre lot, this stunning 4-bedroom (with a possibility of a 5th), 3-bathroom home offers the perfect blend of comfort and countryside living. With a walk-out basement, ideal for entertaining, and a generous 2-car attached garage ensuring convenience. Included on the property is a 28x32 pole barn complete with a wood burner. This massive additional structure opens doors to limitless possibilities - from sheltering recreational vehicles to serving as a workshop or an enchanting event space. Don't miss the opportunity to make this enchanting property your own.
$339,000
200 Penner Drive Fremont, IN 46737
- Type:
- Single Family
- Sq.Ft.:
- 2,704
- Status:
- Active
- Beds:
- 3
- Lot size:
- 0.52 Acres
- Year built:
- 1970
- Baths:
- 3.00
- MLS#:
- 202405515
- Subdivision:
- None
ADDITIONAL INFORMATION
Life is good at this well maintained (new roof), country home with an acre of elbow room at Round Lake. Everything a family needs is on the main level of this comfortable, bi-level home: A roomy kitchen w/ breakfast bar; an adjoining dining room; an open concept living room; 3 bedrooms and 2 full baths (the master with a walk-in ADA shower) The open staircase leads down to the large family room in the finished walk-out basement. A half BA and an extra room- currently used for an office but easily converted to a 4th BR- create extra living space with two separate entrances. Eat out on the deck/pergola while the fam splashes in the inground pool; watch lake activity from the 52' covered patio; play basketball (or pickleball) on the extra long driveway court. Spread out amidst the trees on the extra lot. Indeed, life is good here.
- Type:
- Mobile Home
- Sq.Ft.:
- 1,152
- Status:
- Active
- Beds:
- 3
- Lot size:
- 0.35 Acres
- Year built:
- 1987
- Baths:
- 2.00
- MLS#:
- 202404441
- Subdivision:
- Lake James Estates
ADDITIONAL INFORMATION
Discover the perfect blend of comfort and convenience in this beautifully updated home, nestled on a spacious lot exceeding a quarter of an acre at 255 Lane 591. This property is not just a house; it's a haven offering three cozy bedrooms, two modern bathrooms, and ample parking with an oversized two-car garage, ensuring plenty of space for vehicles and storage. As you step inside, be greeted by the warmth of new vinyl flooring underfoot, complemented by plush new carpeting in restful areas, all enveloped in fresh paint that gives the entire home a bright and inviting atmosphere. The heart of this home is its open kitchen, boasting updated cabinets that provide generous storage, gleaming new stainless appliances for the culinary enthusiast, and a stylish tiled backsplash that adds a touch of elegance. Entertainment and relaxation are never far with an open deck that invites serene mornings and an enclosed screened porch with a hot tub, perfect for unwinding after a long day. Plus, enjoy the added luxury of association lake access, offering leisure and outdoor activities right at your doorstep. Every detail has been thoughtfully considered to create a move-in-ready oasis. New light fixtures illuminate each space with a warm glow, while new bathroom vanities add a contemporary touch to the comforts of daily living. This property represents an exceptional opportunity to own a slice of tranquility with all the conveniences of modern living. Welcome to your new home at 255 Lane 591 â where every day feels like a retreat.
$345,000
1445 W 744 N Fremont, IN 46737
- Type:
- Single Family
- Sq.Ft.:
- 3,360
- Status:
- Active
- Beds:
- 4
- Lot size:
- 0.49 Acres
- Year built:
- 2009
- Baths:
- 3.00
- MLS#:
- 202404298
- Subdivision:
- None
ADDITIONAL INFORMATION
What A Stunner!! Welcome to your 3360sqft. meticulously maintained 4-bedroom retreat, where charm meets functionality in perfect harmony. Step inside to discover a world of elegance, with gleaming wood floors and cathedral ceilings creating an inviting atmosphere on the main level. Entertain with ease in the open kitchen/dining area, flowing seamlessly into the spacious living room, while upstairs, a breathtaking loft beckons for moments of serene relaxation. Descend to the full finished basement, where two additional bedrooms, a versatile rec area, and a cozy media room await your personal touch. Complete with a yard made for outdoor enjoyment, a delightful deck for al fresco dining, and a convenient two-car garage, this home is the epitome of suburban bliss. Nestled close to Lake George and a host of amenities, this property offers not just a home, but a lifestyle. Don't miss your chance to experience the magic â schedule a showing today and let the enchantment begin!"
- Type:
- Single Family
- Sq.Ft.:
- 1,711
- Status:
- Active
- Beds:
- 2
- Lot size:
- 0.24 Acres
- Year built:
- 2002
- Baths:
- 2.00
- MLS#:
- 202416490
- Subdivision:
- Lake James Estates
ADDITIONAL INFORMATION
Make your home at Lake James and become part of Lake James Estates, a golf cart friendly community, that offers a dock space, beach with swimming area, picnic pavilion and outdoor games. On the Lake James chain of lakes connecting with Jimmerson Lake, Snow Lake, and North Otter Lake, the water fun is endless. This property is located on a lot that gives a view of the water and is next to the association access drive to the lake. There is parking for 4 cars on the circular drive. A unique streetlight illuminates the yard. This well-built home, with 6" perimeter foundation walls, welcomes you with an open floor plan with vaulted ceilings through-out. The living room has a gas log fireplace and an adjoining 9'x10' sunroom. A den off of the living room is perfect for work or extra guests. The main bedroom has two walk-in closets and an attached 9'x12' bath with a jacuzzi tub and separate shower. The second bedroom also has a walk-in closet. An extra deep crawlspace provides a storage area and storm shelter that is accessed by removing two of the stairs from the kitchen. There is a rear deck off the dining room for private relaxing. The 1 car detached garage is extra wide with a workshop area. Two sheds provide additional storage space. REMC underground broadband is installed in the house for improved internet.
$1,599,000
522 E Clear Lake Drive Fremont, IN 46737
- Type:
- Single Family
- Sq.Ft.:
- 3,628
- Status:
- Active
- Beds:
- 6
- Lot size:
- 0.18 Acres
- Year built:
- 2006
- Baths:
- 5.00
- MLS#:
- 202403525
- Subdivision:
- None
ADDITIONAL INFORMATION
Welcome to an unparalleled lakeside sanctuary along the pristine shores of Clear Lake. This stunning 6-bedroom, 5-bathroom residence, with 40 feet of coveted lake frontage, epitomizes contemporary elegance, offering a lifestyle of comfort and sophistication. As you enter, an expansive open-concept living space unfolds, seamlessly merging the kitchen, dining area, and great room with gorgeous hardwood flooring throughout. Natural light floods the interior through walls of windows, framing breathtaking views of Clear Lake. The gourmet kitchen is a masterpiece, featuring quartz countertops, a substantial island, and glass-front cabinetry. The primary suite is a haven of luxury, boasting a seating area, Juliet balcony, and a spa-like en-suite bathroom with a tiled shower, dual vanities, and a spacious walk-in closet. The residence also includes a sprawling bunk room, a Jack-n-Jill bathroom, a thoughtful mudroom/kids area, and a large laundry room equipped with cabinets, a folding counter, and a utility sink. A heated garage, ensures year-round comfort. The property has a negotiable private pier, inviting you to indulge in lakeside activities or simply savor the mesmerizing views of Clear Lake. This Clear Lake stunner transcends the ordinary â it's a lifestyle. A perfect fusion of modern design, thoughtful functionality, and the natural beauty of Clear Lake, this property invites you to elevate your living experience. Immerse yourself in the tranquility of this lakeside haven and make this extraordinary retreat your own.
- Type:
- Single Family
- Sq.Ft.:
- 2,760
- Status:
- Active
- Beds:
- 6
- Lot size:
- 0.1 Acres
- Year built:
- 2000
- Baths:
- 3.00
- MLS#:
- 202403351
- Subdivision:
- Lake George
ADDITIONAL INFORMATION
Welcome to your turn-key, custom-built Lake George retreat! This meticulously maintained 6-bedroom home offers a perfect blend of comfort and functionality. Wood floors grace the main level, featuring a bedroom and convenient laundry. Upstairs, five additional bedrooms include a primary suite with an en-suite and stunning lake views. The heart of the home is the open-concept kitchen and family room, leading to a spacious deck with a firepit and breathtaking lake views. The low-maintenance property boasts a fully landscaped yard, a two-car garage, and a great beach for swimming. Situated on the shores of Lake George, a 525-acre all-sports lake, this property provides access to great fishing, inland cat racing, and various water sports. Don't miss the chance to own this rare lakefront gem â a perfect setting to create cherished memories. Start living the lakefront lifestyle on Lake George today!
- Type:
- Single Family
- Sq.Ft.:
- 1,313
- Status:
- Active
- Beds:
- 3
- Lot size:
- 0.2 Acres
- Year built:
- 2024
- Baths:
- 2.00
- MLS#:
- 202402954
- Subdivision:
- None
ADDITIONAL INFORMATION
NEW CONSTRUCTION IS UNDERWAY - Quality built by KIRACOFE HOMES this 3 BR 2 full BTH home will offer an open floor plan with a cathedral ceiling great room, covered entry and nice location close to schools and parks. The attractive kitchen will feature Aristokraft cabinetry with soft close drawers and doors, quartz/granite countertops, tile backsplash, and Samsung stainless appliance package including refrigerator. The primary suite offers a walk-in closet by Closet Concepts, and a private bath featuring dual sinks and cultured marble countertops. Quality construction throughout includes a 35-year roof, concrete drive, no care vinyl windows and insulated garage doors. Home insulation is a combination of super-sealing foam and batt insulation for low energy costs with Lennox 95% AFUE furnace, 13 SEER central air and high efficiency water heater. Please see the associated documents for a list of features included in The Aiden Classic Series by Kiracofe Homes! This beautiful house will be ready soon for you to make your home! Projected completion date is mid-June! SPECIAL FINANCING INFO AVAILABLE UPON REQUEST!

Information is provided exclusively for consumers' personal, non-commercial use and may not be used for any purpose other than to identify prospective properties consumers may be interested in purchasing. IDX information provided by the Indiana Regional MLS. Copyright 2024 Indiana Regional MLS. All rights reserved.
Fremont Real Estate
The median home value in Fremont, IN is $241,000. This is higher than the county median home value of $165,300. The national median home value is $219,700. The average price of homes sold in Fremont, IN is $241,000. Approximately 79.58% of Fremont homes are owned, compared to 16.73% rented, while 3.69% are vacant. Fremont real estate listings include condos, townhomes, and single family homes for sale. Commercial properties are also available. If you see a property you’re interested in, contact a Fremont real estate agent to arrange a tour today!
Fremont, Indiana has a population of 2,148. Fremont is more family-centric than the surrounding county with 29.41% of the households containing married families with children. The county average for households married with children is 29.23%.
The median household income in Fremont, Indiana is $41,617. The median household income for the surrounding county is $52,749 compared to the national median of $57,652. The median age of people living in Fremont is 41.2 years.
Fremont Weather
The average high temperature in July is 82.4 degrees, with an average low temperature in January of 15.1 degrees. The average rainfall is approximately 37.8 inches per year, with 36.7 inches of snow per year.
