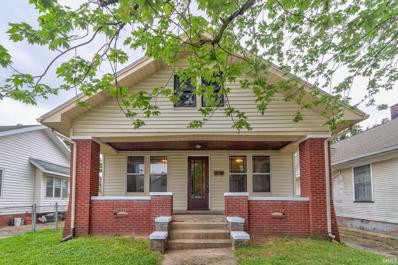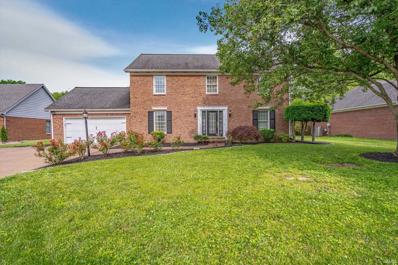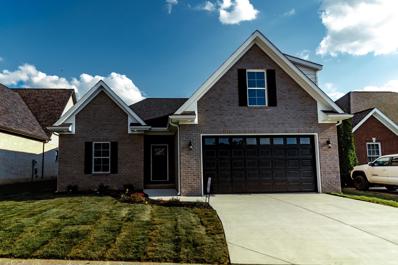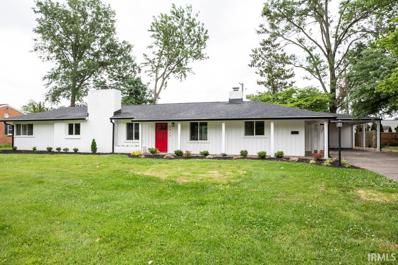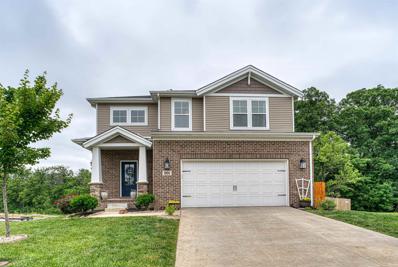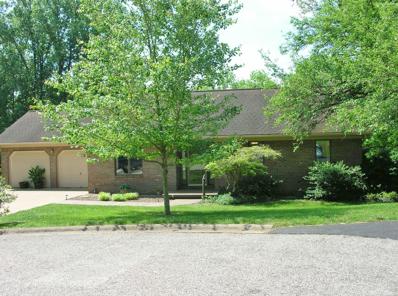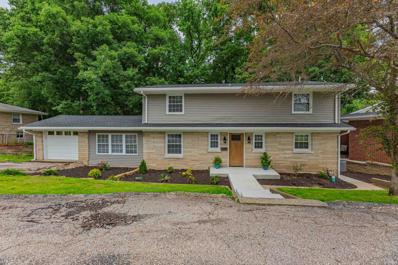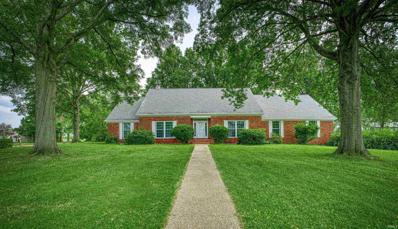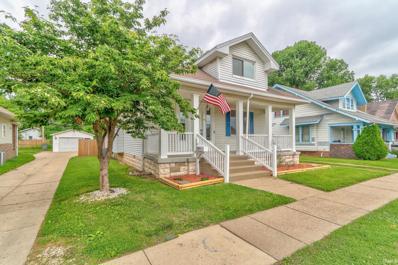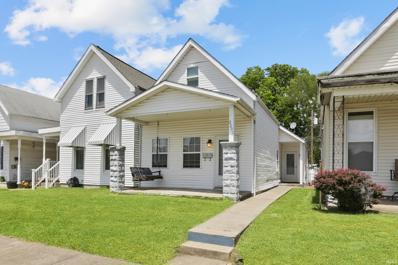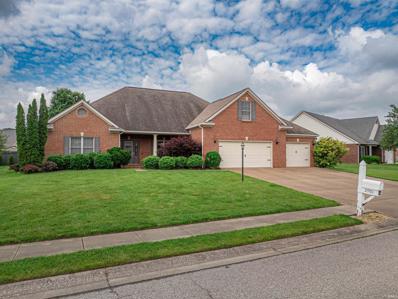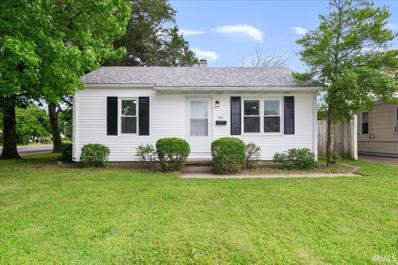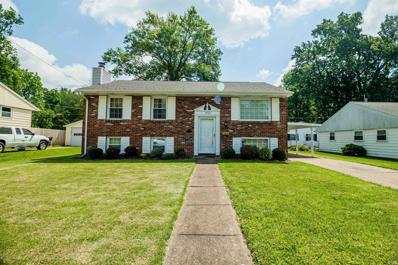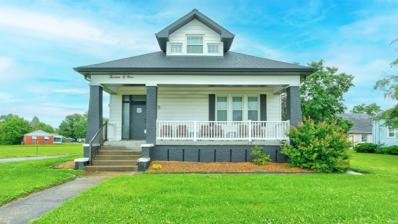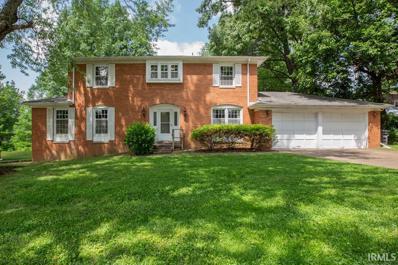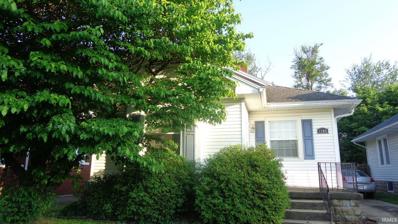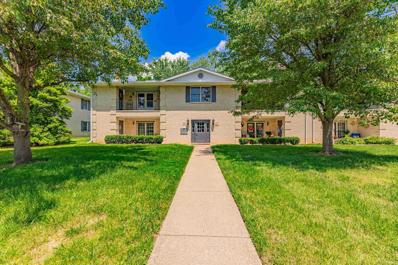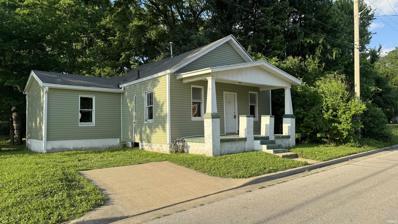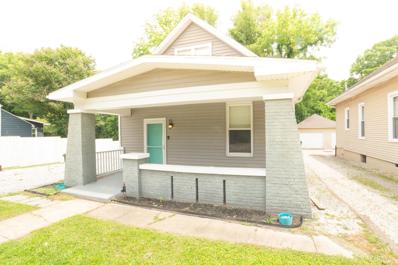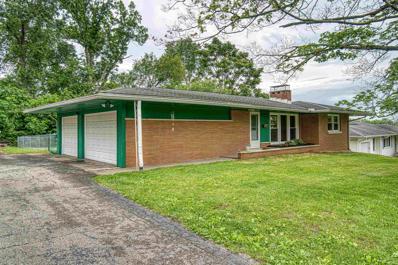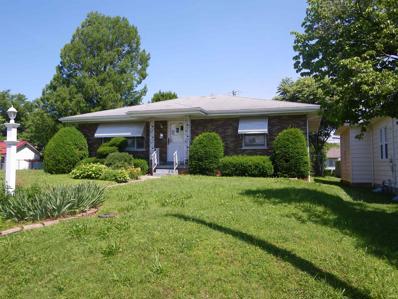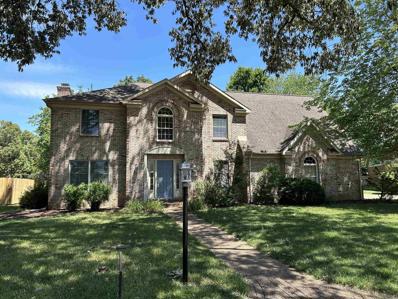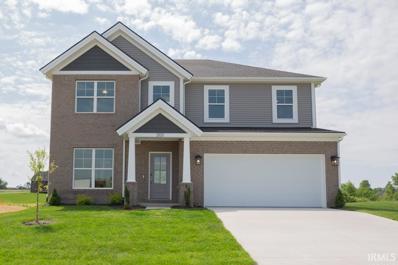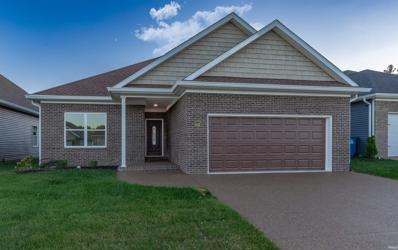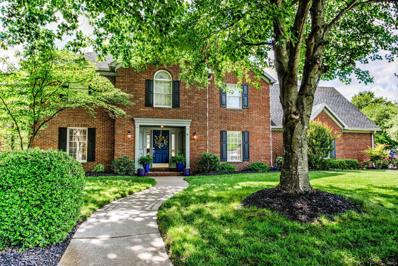Evansville IN Homes for Sale
- Type:
- Single Family
- Sq.Ft.:
- 1,312
- Status:
- NEW LISTING
- Beds:
- 2
- Lot size:
- 0.09 Acres
- Year built:
- 1914
- Baths:
- 1.00
- MLS#:
- 202418702
- Subdivision:
- Vierling Park
ADDITIONAL INFORMATION
This great bungalow is a 2 bedroom, 1 bathroom gem that has been beautifully restored to itâs original charm! Throughout the home, the original features shine: original hardwood floors, wood-detailed window panes, front door, and French doors, all wood trim and doors. Updates have been made for modern convenience while maintaining character, including all new wiring, new water heater, and more. Youâre greeted by a large, welcoming front porch. Step inside to the spacious living room with natural light pouring in through the windows. The gorgeous French doors lead you into a large formal dining room that also has several large windows. The kitchen has been updated with new white cabinets, new stainless steel appliances, and countertops. You will love the extra storage and prep space in the Butlerâs pantry, which has been restored back to its original character. The hallway leads you to both bedrooms, which each feature hardwood floors, closets, and plenty of natural light. The full bathroom has been tastefully remodeled, with new tile, fixtures, vanity, and toilet. The unfinished basement has been freshly painted with water lock paint, and offers a great space for extra storage or a workshop. The original kitchen sink has been relocated to the basement. There is also a large attic space, which could be finished for more living space, or even more storage.
$344,500
300 Plaza Drive Evansville, IN 47715
- Type:
- Single Family
- Sq.Ft.:
- 2,378
- Status:
- NEW LISTING
- Beds:
- 4
- Lot size:
- 0.29 Acres
- Year built:
- 1987
- Baths:
- 3.00
- MLS#:
- 202418695
- Subdivision:
- Plaza Court
ADDITIONAL INFORMATION
Meticulously Kept Two-Story All-Brick Home on East Side of Evansville. This move-in-ready home has been repainted throughout. The first floor features hardwood floors and a large eat-in kitchen expanding into the family room, featuring a gas fireplace, custom kitchen cabinets with granite countertops, a Bosch dishwasher, and a Jenn-Air convection oven with a ceramic cooktop. Additionally the home offers a formal living room, a formal dining room, 4 bedrooms, and 2.5 bathrooms. The oversized owner's suite on the upper level includes a large walk-in closet and a newly tiled shower. Other highlights include a private backyard with a privacy fence. The 2-car garage provides attic storage. Recent updates per the owner include newer heat, air conditioning, replacement triple pane windows, and a water heater. Close to hospitals, shopping, restaurants, and schools, don't miss the chance to call this address your home!
- Type:
- Single Family
- Sq.Ft.:
- 2,545
- Status:
- NEW LISTING
- Beds:
- 3
- Year built:
- 2024
- Baths:
- 3.00
- MLS#:
- 202418679
- Subdivision:
- Cambridge
ADDITIONAL INFORMATION
Beautiful! New Built Home in Cambridge Subdivision. When you walk in the front door the space is open and airy, with a breath taking view of the back yard and the surrounding area. The kitchen has nice Quartz counter tops with a lovely back splash that you will enjoy. The open living room area is perfect for Holiday Parties and Family gatherings. The master bedroom has the same breath taking view as the living space. It is also spacious with an en-suite that offers a custom built shower and a substantial walk-in closet. The other two bedrooms are a nice size with a jack and Jill full bath. The bonus room upstairs will make a great hang out area or movie time place. The bonus area could be used for a fourth bedroom if needed. Make sure you visit this home during the Parade of Homes. Stand by for more photos later today.
- Type:
- Single Family
- Sq.Ft.:
- 2,640
- Status:
- NEW LISTING
- Beds:
- 3
- Lot size:
- 0.32 Acres
- Year built:
- 1957
- Baths:
- 3.00
- MLS#:
- 202418667
- Subdivision:
- Hebron Meadows
ADDITIONAL INFORMATION
Welcome to this East side gem. This home offers an open floor plan, multiple living areas, eat-in kitchen and large fenced in yard. The inviting 3 bedroom, 2.5 bathroom home boasts all new LVT flooring throughout, renovated kitchen with granite counter tops and stainless appliances, master ensuite and an abundance of fresh landscaping. Inside you will find a unique layout using 2 fireplaces to anchor the comfortable living room and free flowing kitchen area. Just off the kitchen there is a huge den that is perfect for hosting gatherings or relaxing with the family. Additionally, this entire property has all new landscaping including, but not limited to new annual foliage and gorgeous private court yard complete with firepit. Close to schools and shopping, as well as other amenities.
$387,000
806 Tawny Drive Evansville, IN 47712
- Type:
- Single Family
- Sq.Ft.:
- 2,854
- Status:
- NEW LISTING
- Beds:
- 3
- Lot size:
- 0.29 Acres
- Year built:
- 2018
- Baths:
- 3.00
- MLS#:
- 202418652
- Subdivision:
- Enclave At Eagle Cliff
ADDITIONAL INFORMATION
This immaculate like-new home boasts custom upgrades that have been done since it was built in 2018! Built by Jagoe (Cumberland Floor Plan) this 2 story home has a full walkout basement and is conveniently located between USI and the West Side shopping area. As you arrive, you'll notice the great curb appeal that consists of a nice-sized covered front porch and all new landscaping. Upon entering the home you are welcomed by a large entryway with custom board and batten and beautiful LVP wood floors that continue throughout the main level. To the right is a coat closet and a half bath. Continuing into the living room you will fall in love with the custom built-in cabinets and shelves surrounding the custom tiled fireplace, and the custom mantle, Not to mention the large windows that offer tons of natural light. Continuing on you will pass through the dining area with a new chandelier and come to the beautiful kitchen that boasts granite countertops, a beautiful island with custom trim, a gas range, plenty of cabinet space and more natural light. Just off the kitchen is the spacious laundry room, the garage, and the stairway to the basement. The basement offers a second finished living area, a storage room that doubles as a storm shelter, and an unfinished area that is partially framed for a 4th bedroom and is plumbed for a full bath. The possibilities are endless! The second floor is where you will find 3 bedrooms, 2 full baths, and a nice sized loft. Both bathrooms and one of the bedrooms have new LVP flooring. The completely fenced in backyard offers space for children or pets to play and a wooded view. There are also raised garden beds for the gardening enthusiast. The main level of this home and the upstairs have fresh paint throughout.
Open House:
Sunday, 5/26 1:00-3:00PM
- Type:
- Single Family
- Sq.Ft.:
- 2,752
- Status:
- NEW LISTING
- Beds:
- 3
- Lot size:
- 0.42 Acres
- Year built:
- 1984
- Baths:
- 3.00
- MLS#:
- 202418608
- Subdivision:
- None
ADDITIONAL INFORMATION
RARE FIND...ONE OWNER CUSTOM BUILT HOME...(OPEN SUNDAY 1-3 PM)...This Westside Property Near USI has a Full Finished Walk-Out Basement...Over 2700 SF of Living Space with 3-Bedrooms + 2.5 Baths...6" Exterior Walls and 10" Block Walls leads to Low Utility Bills...There are 2-Seperate 2-Car Garages one Featuring a Workshop...Brick Wall Real Wood Burning Fireplace with Insert...Located on a Quiet Cul-De-Sac Setting with a Huge Private Backyard...The Basement Currently has a Half Bath and is Plumbed for adding a Tub...Basement is also Plumbed for a 2nd Kitchen...Tons of Storage Space...2-10 Home Buyers Supreme Warranty in Place...This Home Has it All...Don't Miss Seeing This One!!
- Type:
- Single Family
- Sq.Ft.:
- 2,522
- Status:
- NEW LISTING
- Beds:
- 4
- Lot size:
- 0.28 Acres
- Year built:
- 1950
- Baths:
- 3.00
- MLS#:
- 202418591
- Subdivision:
- Shawnee Heights
ADDITIONAL INFORMATION
Completely remodeled 2 story with finished basement located on quiet road near Helfrich Hills Golf Course on westside!! This special home offers 4 beds 2.5 baths and a completely opened up floor plan offering over 2500 sq ft of quality living space!! Some features include: amazing kitchen loaded with tons of custom cabinetry, custom tiled back splash, grand island with additional storage and a full compliment of new stainless steel appliances; main level en suite has full bath with large standup custom tiled shower, high boy vanity and large walk in closet; 3 bedrooms are located upstairs and each have ample closet space and are serviced by a brand new hall bath with all new custom tiled shower and vanity; large family room is open to kitchen; separate living room has vaulted beam ceilings and leads to all decks and entertaining areas that overlook woods and lower level fire pit; fantastic basement offers plenty of finished square footage to offer additional family space and versatility along with separate unfinished room thats great for storage. Some finer points of mention include: new LVP flooring through out; all new trim package; new paint; new interior and exterior doors; new electric; new plumbing; new roof; some new windows; new HVAC; new front porch and steps; new drywall; new landscaping beds and so much more! A hard to find Westside property!
- Type:
- Single Family
- Sq.Ft.:
- 5,708
- Status:
- NEW LISTING
- Beds:
- 7
- Lot size:
- 1 Acres
- Year built:
- 1977
- Baths:
- 4.00
- MLS#:
- 202418540
- Subdivision:
- Green River Estates
ADDITIONAL INFORMATION
Welcome to 4585 English Way! Nestled in the serene and picturesque neighborhood of Green River Estates on an acre lot this home has been updated throughout including professional painting, carpeting, new roof, recently finished lower level, and much more! Boasting fantastic curb appeal with mature trees, beautiful perennials, and a spacious yard, this property offers an inviting and tranquil setting. With over 5700 square feet of living space, this home has room for everyone, with potential of up to 7 bedrooms and a sunroom that offers 405+/- additional sqft not included in the total square footage. The two story foyer with staircase opens to the living room and dining room making this floor plan perfect for entertaining. The spacious great room with built-ins and fireplace opens to the kitchen with an abundance of cabinetry offering granite counter tops, custom tiled back splash, stainless steel appliances, and a large dining area. The main level ownerâs suite offers a large walk-in closet and a gorgeous updated bath with tiled walk-in shower. The main level also offers two additional bedrooms and two additional full baths, one being perfect for an in-law suite or home office. There is a large laundry with washer and dryer included to complete the main level. On the second level there are three additional spacious bedrooms, a Jack & Jill Bath, and a large bonus room. The newly finished basement provides the perfect place for family. The oversized 3 car garage provides additional storage and space for workshop. This home is located in a great school district and close to shopping and dining.
- Type:
- Single Family
- Sq.Ft.:
- 1,748
- Status:
- NEW LISTING
- Beds:
- 3
- Lot size:
- 0.15 Acres
- Year built:
- 1914
- Baths:
- 1.00
- MLS#:
- 202418503
- Subdivision:
- Grand Avenue Place
ADDITIONAL INFORMATION
You will love this 3 bedroom, 1 bathroom home packed with original character and charm! You are first greeted by a large, welcoming front porch. Step inside to a spacious living room featuring original hardwood floors, tall ceilings, and fireplace. The dining room has a beautiful built-in window seat and is a versatile space that could be used as a second living area, an office space, or a formal dining room. The kitchen is large in size and has stainless steel appliances, updated countertops, and tons of natural light pouring through the windows. There are three bedrooms and a full bathroom, which features updated fixtures, vanity, and flooring. The home offers plenty of storage with an unfinished partial basement AND a huge attic space. Outside, you'll find a fenced-in backyard and the one car detached garage.
- Type:
- Single Family
- Sq.Ft.:
- 1,200
- Status:
- NEW LISTING
- Beds:
- 2
- Lot size:
- 0.07 Acres
- Year built:
- 1899
- Baths:
- 1.00
- MLS#:
- 202418487
- Subdivision:
- Other
ADDITIONAL INFORMATION
This lovely 2-bedroom, 1-bath home, with a large rec room, is located on Evansville's West Side. The covered front porch welcomes you into the light-filled living room. With ample storage space for all of your meal prep essentials, the eat-in kitchen is spacious and functional. The main level bedroom offers a large closet, with a second bedroom and bonus room upstairs. The main floor is home to the full bath and separate laundry room. Outside is a nice covered patio, just off the kitchen, that is perfect for outdoor dining. A storage shed provides plenty of space for all of your lawn care needs, and the fenced back yard is the perfect spot for outdoor entertaining.
- Type:
- Single Family
- Sq.Ft.:
- 2,420
- Status:
- NEW LISTING
- Beds:
- 4
- Lot size:
- 0.3 Acres
- Year built:
- 2008
- Baths:
- 2.00
- MLS#:
- 202418490
- Subdivision:
- Carrington Meadows
ADDITIONAL INFORMATION
Must see in McCutchanville! This all-brick, 4 bedroom/2 full bath home is a display in quality. You'll appreciate the curb appeal as you approach including the mature landscaping and beautiful front door with sidelights. Stepping into the roomy foyer you'll note the custom woodwork that flows throughout the main living spaces. To the right of the foyer you'll find the den that provides a peaceful spot to work or a second living space as needed. To the left is the spacious primary suite with updated paint in the bedroom, a closet able to accommodate the largest of wardrobes and a bathroom featuring step-in tile shower, jetted tub, dual sink vanity, and water closet. The large living room is punctuated by the continued custom woodwork, gas fireplace, tray ceiling, and triple windows. The kitchen serves as the hub of the home and features beautiful cabinetry that provides tons of storage, lots of counterspace for meal prep, raised breakfast bar, walk-in pantry, and stainless appliances including a brand-new refrigerator. Dining is adjacent to the kitchen as well as the to living room, providing a great communal area whether entertaining or prepping for dinner with the family. The split bedroom design provides the utmost privacy with the three additional large bedrooms and full bathroom making up their own wing. Up the lit stairs, the fourth bedroom is a versatile space that could easily function as a bonus room, office, or exercise room. Rounding out the home, the large laundry room provides a utility sink as well as storage closet and leads to the generous 3-car garage. Out back you'll find a stamped concrete patio and full landscaping. Additionally, there is an irrigation system that is metered separately from the home. This beautiful home is located in desirable Carrington Meadows, not far from the neighborhood's lake and walking path, and just a few minutes from restaurants, shopping, and schools.
- Type:
- Single Family
- Sq.Ft.:
- 696
- Status:
- NEW LISTING
- Beds:
- 2
- Lot size:
- 0.12 Acres
- Year built:
- 1951
- Baths:
- 1.00
- MLS#:
- 202418484
- Subdivision:
- Tulip Terrace
ADDITIONAL INFORMATION
Beautiful updated north side home within 15 minutes of any side of town. New roof, Flooring, Siding, Cabinets, Windows, and so much more. Gravel driveway with New carport. Nice backyard with fire pit and new shed. Gorgeous antique light fixtures in living room and kitchen areas. Super clean and open concept layout.
- Type:
- Single Family
- Sq.Ft.:
- 1,998
- Status:
- NEW LISTING
- Beds:
- 4
- Lot size:
- 0.18 Acres
- Year built:
- 1965
- Baths:
- 2.00
- MLS#:
- 202418456
- Subdivision:
- North Ridge / Northridge
ADDITIONAL INFORMATION
Remarkable one owner bi-level home on the northside of Evansville is now available! On the main level you'll find a large living space and eat-in kitchen. All kitchen appliances are included! Plenty of storage and a bay window make this a lovely space. The living room is nearby and faces the street. Large enough for a sectional, it's the perfect space for a family gathering. Three bedrooms and a full bath complete the main level. On the lower level is a large family room with a gas fireplace. The fourth bedroom is also on the lower level. This could also be an office space. The laundry space and extra room complete the lower level giving this home a total of 1998 square feet. Outside you'll find a carport, detached one car garage and private backyard. Seller is including a $649 2-10 home warranty for your first year's home ownership.
- Type:
- Single Family
- Sq.Ft.:
- 2,723
- Status:
- NEW LISTING
- Beds:
- 3
- Lot size:
- 0.23 Acres
- Year built:
- 1912
- Baths:
- 3.00
- MLS#:
- 202418399
- Subdivision:
- None
ADDITIONAL INFORMATION
This 3 bed, 2.5 bath house has been completely renovated, with very large rooms, and plenty of space for entertaining. In the last two years this property has gained a new HVAC system, new roof and gutters, a new water heater, new paint, new plumbing, new LVL flooring in parts, and basement waterproofing. It also boasts a large detached garage as well. Currently being used as a successful AirBnb, as Evansville was ranked in the top 3 places to have an AirBnb as of 2023, but can be your personal property starting mid July.
- Type:
- Single Family
- Sq.Ft.:
- 2,734
- Status:
- NEW LISTING
- Beds:
- 4
- Lot size:
- 0.45 Acres
- Year built:
- 1973
- Baths:
- 3.00
- MLS#:
- 202418378
- Subdivision:
- Spring Haven / Springhaven
ADDITIONAL INFORMATION
Traditional two story, full brick Colonial Style Home with full unfinished basement-wow! 4 bedrooms 2.5 full baths, beautifully sized rooms with family room, living room, dining room, den and main floor laundry - and all bedrooms upstairs. Spacious bedrooms- the master bedroom suite has a large full bathroom & 2 walk-in closets. Enjoy attic space, basement space and ample closet storage. Wood Burning Fireplace in Family Room with door to patio. Patio overlooks a large back yard and very private. This home is priced to sell and a home inspection has already been done. Lots of room at this price to update and remodel to make it your own. Stop looking and start living on Evansville's North Side today!
Open House:
Saturday, 5/25 1:00-3:00PM
- Type:
- Single Family
- Sq.Ft.:
- 1,241
- Status:
- NEW LISTING
- Beds:
- 3
- Lot size:
- 0.13 Acres
- Year built:
- 1927
- Baths:
- 1.00
- MLS#:
- 202418388
- Subdivision:
- Veronica Koob
ADDITIONAL INFORMATION
Located on a dead end street in high demand U of E area! 3 blocks to the university. Move in ready home. Inviting front porch, huge living room with an abundance of natural light open to dining room. Pleasing kitchen with appliances included! 2 nice sized bedrooms on the main leveland one in the basement, roomy Re-Bath remodeled bathroom, lots of closets and storage units. Clean, full basement with washer and dryer included. Furnace and Central air new in2017, Water heater new in 2020, Updated 200 amp electric service and replacement windows. One car detached garage. This cutie won't lastlong!
- Type:
- Condo
- Sq.Ft.:
- 1,868
- Status:
- NEW LISTING
- Beds:
- 2
- Year built:
- 1979
- Baths:
- 2.00
- MLS#:
- 202418386
- Subdivision:
- La Charmant Condos
ADDITIONAL INFORMATION
Welcome to 6632 Newburgh Rd! This beautifully updated condo offers the perfect blend of modern living and cozy comfort. The newly remodeled kitchen, just a year old, features an open floor plan with sleek new cabinets with soft close, elegant flooring, a wood plank ceiling, and a premium stainless steel appliance package. This new and improved open floor plan offers seamless living and entertaining with easy access to the kitchen, dining area and living room. The inviting living room boasts a charming wood burning fireplace and provides seamless indoor-outdoor living with direct access to your private balcony. The spacious owner's suite has two huge walk-in closets and an updated en-suite bathroom. Additional highlights include a private balcony for relaxing and entertaining, 2 covered parking spaces and a superb East Side location. Not to mention all of the amenities La Charmant has to offer - indoor swimming pool, weight room, sauna, tennis courts and more..... Storage is plentiful, with an abundance of closets throughout, cabinetry in the laundry room, an outdoor storage closet on the balcony, and attic storage accessible from the second bedroom. This condo combines thoughtful design with modern amenities, making it the perfect place to call home.
- Type:
- Single Family
- Sq.Ft.:
- 768
- Status:
- NEW LISTING
- Beds:
- 2
- Lot size:
- 0.06 Acres
- Year built:
- 1919
- Baths:
- 1.00
- MLS#:
- 202418330
- Subdivision:
- Lowenthals
ADDITIONAL INFORMATION
Calling All Investors! This one is move in and rent ready. Featuring 2 bedrooms, 1 bath, laundry room, nice sized kitchen and living room, newer LVP flooring, and an all new 3 zone mini-split heat and air conditioning system, this property is a perfect rental! Additionally, the exterior offers all new vinyl siding, seamless gutters/down spouts, and off street parking. Property is investor owned and being sold as is.
Open House:
Thursday, 5/23 5:30-7:00PM
- Type:
- Single Family
- Sq.Ft.:
- 1,892
- Status:
- NEW LISTING
- Beds:
- 3
- Lot size:
- 0.2 Acres
- Year built:
- 1920
- Baths:
- 2.00
- MLS#:
- 202418318
- Subdivision:
- None
ADDITIONAL INFORMATION
Welcome to this charming 3-bedroom, 2-bathroom bungalow on Evansville's desirable west side, featuring several updates throughout. Upon entering, you'll find a spacious living room with new wood lvp flooring, a ceiling fan, and crown molding. The kitchen boasts tiled floors, decorative countertops with a glass backsplash, crown molding, and all appliances included. The master suite offers wood laminate flooring, a ceiling fan, crown molding, and a private bathroom with a new tub and surround. The main level also includes a laundry room and a second full bathroom. Upstairs, there are two generously sized bedrooms with plenty of closet space. The partial unfinished basement provides great extra storage space. Outside, enjoy a great deck, perfect for relaxing or entertaining guests. This home combines comfort and style, making it a wonderful choice for your next residence.
Open House:
Sunday, 5/26 2:00-4:00PM
- Type:
- Single Family
- Sq.Ft.:
- 2,048
- Status:
- NEW LISTING
- Beds:
- 2
- Lot size:
- 0.27 Acres
- Year built:
- 1958
- Baths:
- 3.00
- MLS#:
- 202418201
- Subdivision:
- None
ADDITIONAL INFORMATION
Come and see this charming west side home located just off of Broadway! The living room and finished portion of the basement boast a cozy fireplace that will keep you warm in the colder months. Hardwood floors can be found throughout the main level. The finished portion of the basement expands the livable area of this home to provide plenty of space. The laundry area in the basement is spacious for additional storage. The backyard is fenced. 2 car sideload garage.
- Type:
- Single Family
- Sq.Ft.:
- 1,565
- Status:
- NEW LISTING
- Beds:
- 2
- Lot size:
- 0.16 Acres
- Year built:
- 1963
- Baths:
- 2.00
- MLS#:
- 202418187
- Subdivision:
- Maxwell(S)
ADDITIONAL INFORMATION
This very spacious 2BR/1.5 bath brick bungalow sets majestically on a nice lot within walking distance of restaurants, shopping, Garvin's Park and historic Bosse Field. Upon entering you'll note the huge living room with gas fireplace and the openness into the kitchen and dinning area. The kitchen offers plenty of extra space and appliances. The two bedrooms provide amble closet space. The master bedroom has double closets that are extra deep with shelving and a private half bath. A back "mud-room" is very sizable and allows for a large laundry area and extra storage. To add to that, a back room best suited for the possible "handyman", could make a great work room. A 1.5 car attached garage allows for easy access to the home and all of this is available at a very reasonable price in today's market.
- Type:
- Single Family
- Sq.Ft.:
- 3,024
- Status:
- NEW LISTING
- Beds:
- 5
- Lot size:
- 0.31 Acres
- Year built:
- 1990
- Baths:
- 3.00
- MLS#:
- 202418305
- Subdivision:
- Greengate Court
ADDITIONAL INFORMATION
Exceptional 5 Bedroom family home located on quiet Cul-de-sac. Tastefully decorated in neutral colors. Home boasts lots of Crown molding and fluted woodwork thru-out. Main level showcases an inviting foyer, both Formal & Family Rooms, Formal Dining Room w/Chair-rail. Large eat-in Kitchen offers neutral ceramic tile flooring, lots of Oak Cabinets, Large Kitchen Island w/built-in Jenn-Air plus more cabinets for storage. Separate pantry & desk area. Both Newer Electric Range/Oven & Dishwasher included. Family Room has wood burning Fireplace and french doors which lead to Patio. Upper level has all 5 Bedrooms. Master Suite offers extra deep tray ceiling, double sink vanity Jacuzzi/Garden tub w/separate shower. Large Walk-in closet w/plenty of shelving. Common bath has double sink vanity, separate area for bath/shower combo & commode. All spare bedrooms are good size with some walk-in closet features. Oversized 5th bedroom/Bonus Room has walk-in closet with access to back stairway which leads to Laundry area. Zoned Heating & Air for all your comfort needs. Lots of storage thru-out. Over-sized 2.5 car Garage w/opener that is belt driven for extreme quiet. Exterior of home features aggregate drive-way, large backyard w/mature trees for a park like setting feel. Great home for entertaining & has lots to offer the whole family!
- Type:
- Single Family
- Sq.Ft.:
- 2,791
- Status:
- NEW LISTING
- Beds:
- 4
- Lot size:
- 0.31 Acres
- Year built:
- 2024
- Baths:
- 3.00
- MLS#:
- 202418286
- Subdivision:
- McCutchan Trace
ADDITIONAL INFORMATION
This Freedom Series home is a well-designed two-story plan. An inviting foyer welcomes you and opens to the formal dining room, which is great for large dinners and entertaining guests. The large family room is open to the spacious kitchen with plenty of cabinet space, an island, a walk-in pantry, a butler's pantry, and an adjacent dining area. The kitchen includes deluxe features, granite countertops, a tile backsplash, and a stainless steel appliance package with a gas range. A private office on the main floor near the owner's entry includes two storage closets and a powder room. The home's second level features a loft, three spacious secondary bedrooms, a separate laundry room, and an owner's suite with an ensuite bath, including a double bowl vanity, a ceramic shower, and a large walk-in closet. RevWood Select Granbury Oak flooring is throughout the main living areas and ceramic tile is installed in the wet areas. Jagoe TechSmart components are included. You'll love this EnergySmart home!
- Type:
- Single Family
- Sq.Ft.:
- 1,841
- Status:
- NEW LISTING
- Beds:
- 3
- Lot size:
- 0.17 Acres
- Year built:
- 2023
- Baths:
- 2.00
- MLS#:
- 202418207
- Subdivision:
- Nevayah Place
ADDITIONAL INFORMATION
This 3 bedroom, 2 bath home offers over 1800 SF of living space. Featuring an open layout, split room design, 9ft ceilings, loads of natural light , covered front and back porch. Large windows in great room with a 45 degree angled wall to accommodate your TV and allow for an interchangeable layout! Kitchen showcases an abundance of cabinets , granite countertops, oversized breakfast bar with sink. Fully equipped with all appliances. Ownerâs suite features the same 45 degree wall for TV & 9ft ceilings. Owners bath includes: double vanity and large walk-in tiled shower, plus there is a large walk-in closet with wood shelving. There are 2 additional bedrooms on opposite side with full bath in between. There is a nicely sized laundry room with utility sink & cabinets for storage plus nicely sized mud room just off the garage -would could easily work great as an office space. Feel free to walk out and relax to your very own covered back porch with private canopy. Aggregate driveway, attached 22 x 20 car garage vinyl fence lined backyard. This community consist of 19 homes on a low traffic cull-de-sac street.
Open House:
Sunday, 5/26 2:30-4:00PM
- Type:
- Single Family
- Sq.Ft.:
- 3,434
- Status:
- NEW LISTING
- Beds:
- 4
- Lot size:
- 0.34 Acres
- Year built:
- 1988
- Baths:
- 3.00
- MLS#:
- 202418033
- Subdivision:
- Greengate Court
ADDITIONAL INFORMATION
Location, location, location! This stunning corner lot home features a gorgeous curb appeal and offers unparalleled convenience and beauty in a highly sought-after neighborhood. Welcome to Greengate Estates, a quiet, dead end cul-de-sac street on Evansville's east side. As you step inside, you're greeted by gorgeous hardwood floors that lead into a versatile space perfect for an office or toy room, followed by a formal dining room at the front of the home. The heart of the house is the open-concept kitchen, boasting granite countertops, white cabinets, a stylish backsplash, and stainless steel appliances. This seamless flow extends into the living room, where you can relax by the gas-log fireplace and enjoy serene views of the beautifully landscaped backyard. Designed for functionality and efficiency, the home features both front and back staircases. Upstairs, you'll find four spacious bedrooms plus a large bonus room. The ownerâs suite is a true retreat with two walk-in closets and a newly remodeled master bath, complete with tile floors, a custom double vanity, and walk-in tiled shower. Each additional bedroom offers ample closet space, ensuring plenty of storage for all. The bonus room, conveniently located off the back staircase, makes an excellent family room, office, or toy room, and includes additional closets & attic storage. Enjoy picturesque lake views from your front & side yard, and unwind outside to the soothing sounds of the fountain. Recent updates include: water heater in 2024, new gutters and downspouts by Storm Guard in March of 2023, new service door off garage, updated windows and door in kitchen and living room, microwave in 2021, hardwood floors in office, and more! Sellers are providing buyer with a 1 year home warranty for buyer's peace of mind.

Information is provided exclusively for consumers' personal, non-commercial use and may not be used for any purpose other than to identify prospective properties consumers may be interested in purchasing. IDX information provided by the Indiana Regional MLS. Copyright 2024 Indiana Regional MLS. All rights reserved.
Evansville Real Estate
The median home value in Evansville, IN is $195,000. This is higher than the county median home value of $114,600. The national median home value is $219,700. The average price of homes sold in Evansville, IN is $195,000. Approximately 47.52% of Evansville homes are owned, compared to 39.65% rented, while 12.83% are vacant. Evansville real estate listings include condos, townhomes, and single family homes for sale. Commercial properties are also available. If you see a property you’re interested in, contact a Evansville real estate agent to arrange a tour today!
Evansville, Indiana has a population of 119,806. Evansville is less family-centric than the surrounding county with 22.7% of the households containing married families with children. The county average for households married with children is 27.57%.
The median household income in Evansville, Indiana is $36,956. The median household income for the surrounding county is $44,815 compared to the national median of $57,652. The median age of people living in Evansville is 37.2 years.
Evansville Weather
The average high temperature in July is 90.3 degrees, with an average low temperature in January of 26 degrees. The average rainfall is approximately 46 inches per year, with 11.1 inches of snow per year.
