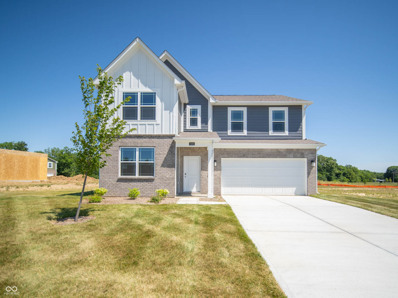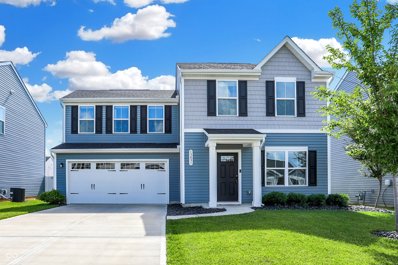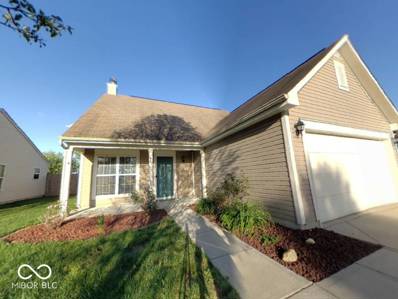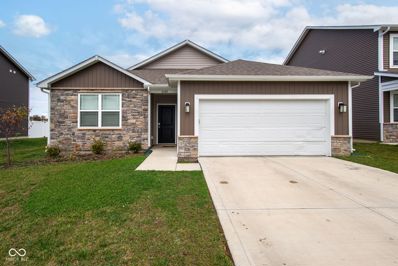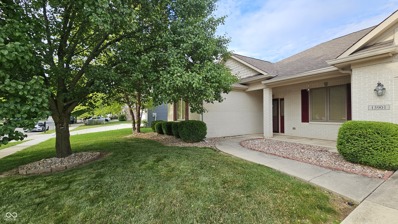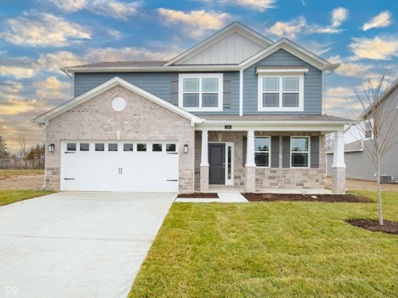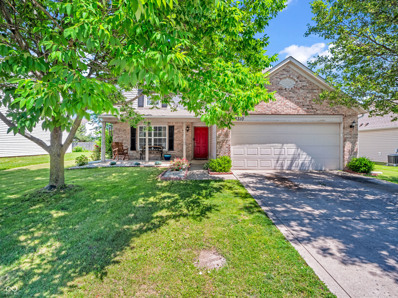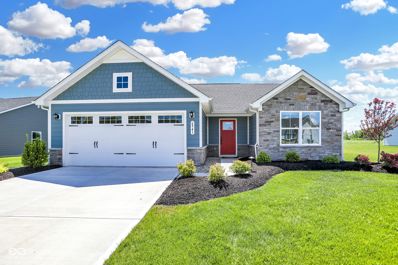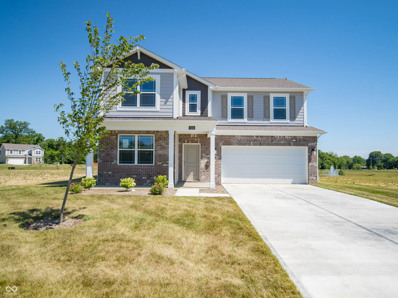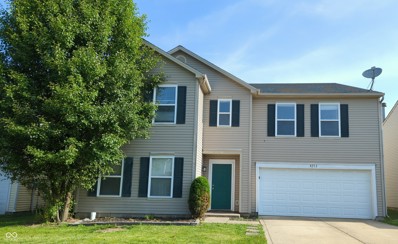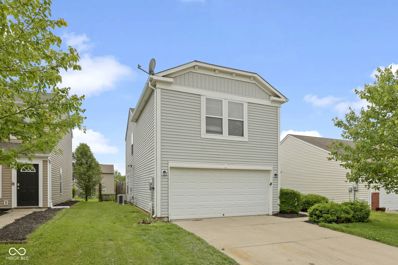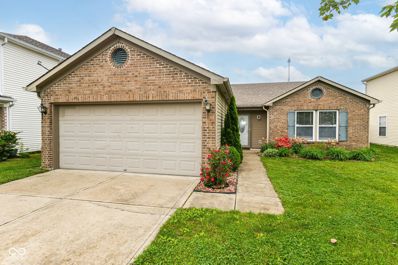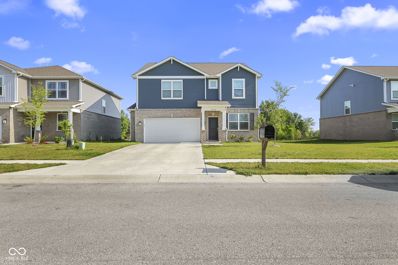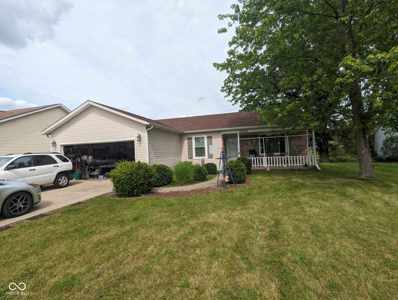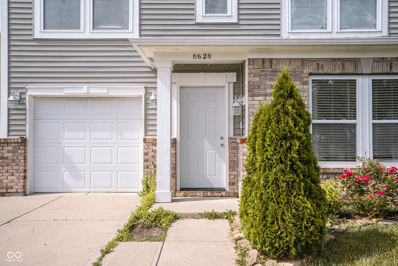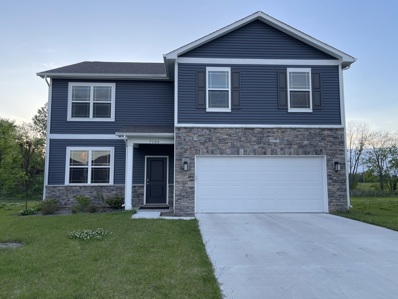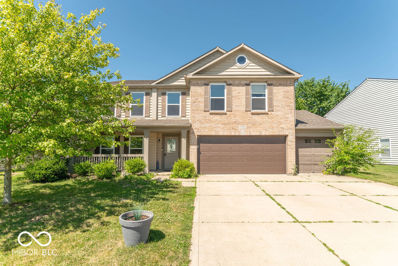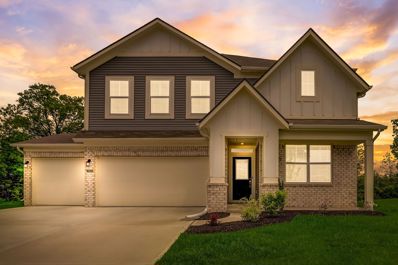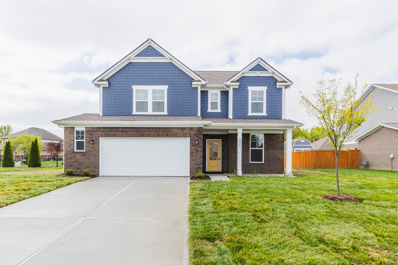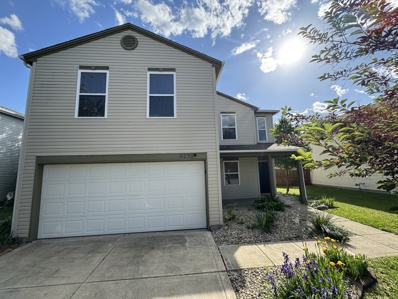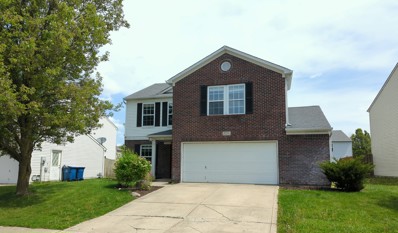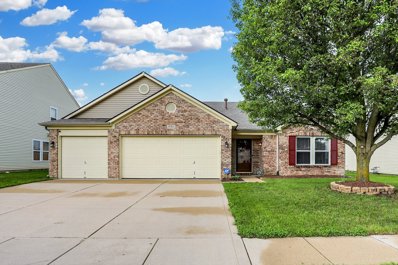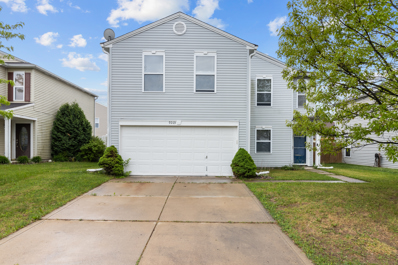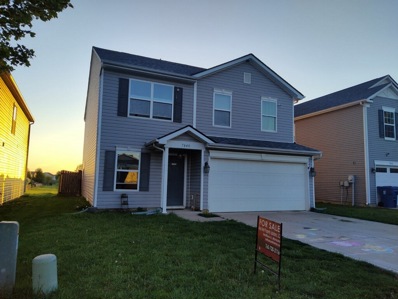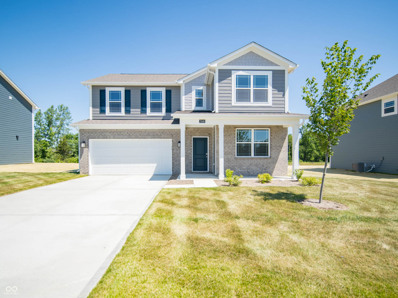Camby IN Homes for Sale
- Type:
- Single Family
- Sq.Ft.:
- 2,729
- Status:
- NEW LISTING
- Beds:
- 6
- Lot size:
- 0.22 Acres
- Year built:
- 2024
- Baths:
- 4.00
- MLS#:
- 21983797
- Subdivision:
- Parks At Decatur Estates
ADDITIONAL INFORMATION
New Move-In Ready by D.R. Horton! Welcome to the Dennis in the Parks at Decatur Estates. An ideal 2-story home with 5 bedrooms, guest bedroom, 4 full baths, loft, and a 2-car garage. The main level features a guest bedroom and a full bath & leads into the open concept great-room & kitchen. A walk-in pantry and oversized kitchen island are perfect for any chef! Bedroom 1 is generously sized with a private bath that includes dual sinks, a private commode and a walk-in closet. The laundry room is accessible from all the main living areas. The upper level features 4 bedrooms, 2 full baths, and loft. Enjoy the outdoor patio. The neighborhood distinguishes itself by offering an upcoming family-friendly splash pad, walking paths, playground, fishing pond and covered school bus stops. Home includes America's Smart Home Technology featuring a smart video doorbell, smart Honeywell thermostat, Amazon Echo Pop, smart door lock, Deako plug 'n play light switches and more
$270,000
13831 N Zenas Court Camby, IN 46113
- Type:
- Single Family
- Sq.Ft.:
- 1,440
- Status:
- NEW LISTING
- Beds:
- 3
- Lot size:
- 0.14 Acres
- Year built:
- 2020
- Baths:
- 3.00
- MLS#:
- 21981968
- Subdivision:
- The Enclave
ADDITIONAL INFORMATION
Why wait and endure the hassle of building when you can step into this immaculate, move-in ready home loaded with features you'd have to pay extra for in a new build! Home features a brand-new vinyl privacy fence surrounds your backyard, providing a perfect space for you and your pets to enjoy the outdoors. Entertain in style with a gracious open floor plan that seamlessly blends the living areas. Enjoy the convenience of a brand new water heater and all included appliances, making your move even easier. The home is nestled on a tranquil cul-de-sac, this home is part of a vibrant community with two pools and a playground right across the street. With affordable utilities and taxes, this home is as economical as it is beautiful. Ready to move in and start living your dream? This home is ready for you!
- Type:
- Single Family
- Sq.Ft.:
- 1,624
- Status:
- NEW LISTING
- Beds:
- 3
- Lot size:
- 0.17 Acres
- Year built:
- 2011
- Baths:
- 3.00
- MLS#:
- 21983665
- Subdivision:
- Camby Woods
ADDITIONAL INFORMATION
Step in and be "wowed" by this spacious gem in the desirable Decatur Township school system. This home is minutes from the interstate, airport, Plainfield and a variety of school options. Inside, you'll find a tastefully refreshed home just awaiting your finishing touches. Vaulted ceiling, new carpet, fireplace and stainless steel appliances make this one stand out above the rest. You'll be proud to entertain your guests in the large rear yard, just steps from the central hub of the home. The versatile loft space could double as a remote office or additional entertainment space. Storage abounds throughout the home. You'll appreciate the air conditioned upstairs walk-in closet to stash all of your seasonal items out of sight...or maybe dedicate it to your child's personal oasis.
$296,000
8120 Trailstay Drive Camby, IN 46113
- Type:
- Single Family
- Sq.Ft.:
- 1,495
- Status:
- NEW LISTING
- Beds:
- 3
- Lot size:
- 0.16 Acres
- Year built:
- 2021
- Baths:
- 2.00
- MLS#:
- 21983811
- Subdivision:
- Trotters Landing
ADDITIONAL INFORMATION
Come and see this beautiful house in Trotters Landing, Camby. This home features 3 bedrooms and 2 full bathrooms with a large great room open to the dining and kitchen area. The living area offers solid surface flooring throughout. The 2 bedrooms are situated in front of the house and the primary bedroom is situated in the back right corner of the house, creating some privacy. The primary bedroom features a large walk-in closet and bathroom. The mortgage on the house at a rate of 3.25% is assumable and the seller will help in getting the assumption process going immediately. Also, I have a professional agent who helps with the assumable process, and using the professional service is optional. The current mortgage payment is $1,626. This is a good deal you don't want to miss out on. Call or email to schedule a showing. 317-650-0636 or alameenllc@yahoo.com.
- Type:
- Single Family
- Sq.Ft.:
- 2,144
- Status:
- NEW LISTING
- Beds:
- 3
- Lot size:
- 0.27 Acres
- Year built:
- 2005
- Baths:
- 2.00
- MLS#:
- 21982675
- Subdivision:
- No Subdivision
ADDITIONAL INFORMATION
Don't miss your opportunity to own this beautiful white brick 3 BR 2 BA custom home in the quiet Settlement at Heartland Crossing. The breakfast room with a bay window gives a peaceful view of mature trees in the back yard or enjoy your coffee with nature on your covered front and back porch. Tray ceilings and crown moldings give this home an elegant touch. The formal dining room could also be office or study. You will have room for toys or hobbies in the spacious 3 car garage. The master bedroom has dual walk-in closets and the bath includes dual sinks and a separate whirlpool tub and standing shower. The home also features an irrigation system, a whole home air cleaner and routinely serviced HVAC. Your future home is situated just a short walk to The Links at Heartland Crossing and the many community park amenities including pool, tennis, basketball, soccer, baseball, walking trails and shelters while still close to IND Intl, I-465 & minutes from downtown Indy.
- Type:
- Single Family
- Sq.Ft.:
- 2,287
- Status:
- NEW LISTING
- Beds:
- 4
- Lot size:
- 0.2 Acres
- Year built:
- 2024
- Baths:
- 3.00
- MLS#:
- 21983041
- Subdivision:
- Parks At Decatur Estates
ADDITIONAL INFORMATION
New Quick Move-In by D.R. Horton! Welcome to the Bristol in The Parks at Decatur Estates. This popular 2-story features 4 bedrooms, 2.5 baths and living room / den. Beautiful kitchen with upgraded cabinets, center island and pantry. Roomy private suite with two walk-in closets, double bowl vanity, large shower, garden tub and linen storage. Relax on your open back patio. The neighborhood distinguishes itself by offering an upcoming family-friendly splash pad, walking paths, playground, fishing pond and covered school bus stops. Home includes America's Smart Home Technology featuring a smart video doorbell, smart Honeywell thermostat, Amazon Echo Pop, smart door lock, Deako plug 'n play light switches and more
- Type:
- Single Family
- Sq.Ft.:
- 2,284
- Status:
- Active
- Beds:
- 4
- Lot size:
- 0.18 Acres
- Year built:
- 2004
- Baths:
- 3.00
- MLS#:
- 21982176
- Subdivision:
- The Mission At Heartland Crossing
ADDITIONAL INFORMATION
Beautiful home is ready to move-in and enjoy! 4-bedrooms + a main floor office. Open floorplan you will love. Updated kitchen and baths. Stylish kitchen includes center island, big pantry, SS appliances, subway tile backsplash and gorgeous colors. All kitchen appliances stay. Nice, big back yard with wood deck and privacy fence. Master suite incls vaulted ceiling, dual sinks, and walk-in closet. Convenient 2nd floor laundry. Close to neighborhood pool and amenities.
- Type:
- Single Family
- Sq.Ft.:
- 1,338
- Status:
- Active
- Beds:
- 3
- Lot size:
- 0.28 Acres
- Year built:
- 2022
- Baths:
- 2.00
- MLS#:
- 21979161
- Subdivision:
- Heartland Crossing
ADDITIONAL INFORMATION
Located in the serene Heartland Crossing community, this newly built ranch home epitomizes modern comfort, style, and low-maintenance living. This 3-bedroom, 2-bathroom home displays a seamless design and all upgraded Grand Bahama options including top-tier appliances, custom cabinetry, and elegant countertops. The open floor plan features a bright and inviting living room, perfect for relaxation or entertaining. The adjoining kitchen, with its sleek finishes and center-island, serves as a focal point for enjoying fresh meals or gatherings. The owner's suite offers a luxurious retreat with a spacious bedroom, walk-in closet, and en-suite bathroom featuring dual vanities and a walk in shower. Two additional bedrooms provide ample space for family, guests, or a home office. A standout feature is the covered back patio overlooking an ideal backyard for enjoying morning coffee or evening barbecues. This premium lot is located on a small private pond and adjacent golf course providing the perfect amount of privacy. The inclusion of a new generator ensures uninterrupted power, adding peace of mind. Living in Heartland Crossing offers access to numerous amenities, including two swimming pools, tennis and basketball courts, baseball field, parks, walking trails, playgrounds, and a golf course and clubhouse are just out your front door. Lawn care and snow removal is included, enhancing the appeal of this vibrant neighborhood. FULLY FURNISHED and move-in ready, this ranch home blends modern design with luxurious features, making it an ideal choice for comfortable and convenient living in Camby.
- Type:
- Single Family
- Sq.Ft.:
- 2,729
- Status:
- Active
- Beds:
- 6
- Lot size:
- 0.2 Acres
- Year built:
- 2024
- Baths:
- 4.00
- MLS#:
- 21982419
- Subdivision:
- Parks At Decatur Estates
ADDITIONAL INFORMATION
New Move-In Ready by D.R. Horton! Welcome to the Dennis in the Parks at Decatur Estates. An ideal 2-story home with 5 bedrooms, guest bedroom/den, 4 full baths, loft, and a 2-car garage. The main level features a guest bedroom/den and a full bath & leads into the open concept great-room & kitchen. A walk-in pantry and oversized kitchen island are perfect for any chef! Bedroom 1 is generously sized with a private bath that includes dual sinks, a private commode and a walk-in closet. The laundry room is accessible from all the main living areas. The upper level features 4 bedrooms, 2 full baths, and loft. Enjoy the outdoor patio. The neighborhood distinguishes itself by offering an upcoming family-friendly splash pad, walking paths, playground, fishing pond and covered school bus stops. Home includes America's Smart Home Technology featuring a smart video doorbell, smart Honeywell thermostat, Amazon Echo Pop, smart door lock, Deako plug 'n play light switches and more
- Type:
- Single Family
- Sq.Ft.:
- 3,650
- Status:
- Active
- Beds:
- 4
- Lot size:
- 0.14 Acres
- Year built:
- 2001
- Baths:
- 3.00
- MLS#:
- 21981559
- Subdivision:
- Valley Ridge At Heartland Crossing
ADDITIONAL INFORMATION
Huge four bedroom, two and half bath home in Camby. This home features a bonus room, two rooms for entertaining and office. Master Bedroom has vanity area, garden tub & separate shower plus huge walk in closet. This large floorplan has all the space you will need! Must see!
- Type:
- Single Family
- Sq.Ft.:
- 1,670
- Status:
- Active
- Beds:
- 3
- Lot size:
- 0.11 Acres
- Year built:
- 2006
- Baths:
- 3.00
- MLS#:
- 21980277
- Subdivision:
- Groves At Camby Village
ADDITIONAL INFORMATION
Charming 3-bedroom, 2 1/2-bathroom home in Indianapolis, Indiana! Built in 2006, home is ready to offer a place for you to create wonderful memories. Main floor offers a warm and welcoming atmosphere. The open floor plan creates opportunity for your family to expand and grow. Well-maintained interior offers neutral paint so you can create your own personal style and make it uniquely yours. The functional kitchen provides all the essentials for meal preparation, while the adjoining living and dining areas offer a comfortable space to gather and connect with loved ones. Upstairs, the loft will offer additional living space. You will also find a private owner's suite, including 2 additional spacious. This home offers plenty of room for everyone to spread out and relax. Private backyard retreat with fully fenced yard offers plenty of room for those summer backyard gatherings. Located in close proximity to the Indianapolis airport and major highways, including I-70 and I-465, this home offers convenient access for commuting and travel. Plus, with a variety of entertainment options nearby, movie theaters, shopping, and dining, you'll never run out of things to do.
- Type:
- Single Family
- Sq.Ft.:
- 1,593
- Status:
- Active
- Beds:
- 3
- Lot size:
- 0.13 Acres
- Year built:
- 2006
- Baths:
- 2.00
- MLS#:
- 21977792
- Subdivision:
- Northfield At Heartland Crossing
ADDITIONAL INFORMATION
Welcome to this inviting and spacious single-story home designed for seamless entertainment and comfortable living. Boasting a thoughtfully crafted open concept layout, this residence is perfect for hosting gatherings and fostering memorable moments with loved ones. Upon entry, you're greeted by the warmth of laminate wood floors that gracefully extend throughout the common areas, creating a cohesive and welcoming ambiance. The airy and expansive living space seamlessly integrates the living, dining, and kitchen areas, promoting effortless flow and interaction among guests. The well-appointed kitchen features modern amenities, making meal preparation a delight. Whether you're whipping up culinary delights or simply enjoying casual conversations over snacks, this kitchen serves as the heart of the home. Retreat to the three cozy bedrooms, each adorned with plush carpeting that adds an extra layer of comfort and coziness. The primary suite offers a serene escape, complete with a private bathroom featuring a convenient tub-shower combo, ideal for unwinding after a long day. Schedule your tour today!
$365,000
8258 Trotter Lane Camby, IN 46113
- Type:
- Single Family
- Sq.Ft.:
- 2,356
- Status:
- Active
- Beds:
- 4
- Lot size:
- 0.19 Acres
- Year built:
- 2022
- Baths:
- 3.00
- MLS#:
- 21980513
- Subdivision:
- Trotters Landing
ADDITIONAL INFORMATION
Welcome to your dream home in the charming neighborhood of Trotter Landing! This stunning two-story residence boasts 4 bedrooms, 2.5 bathrooms, and an inviting open-concept design that will make you feel right at home. As you step through the front door, you're greeted off your entrance foyer by a cozy den/library, perfect for unwinding with a good book or setting up your home office projecting beaming natural light. The heart of the home unfolds into a seamless flow between the spacious kitchen, elegant dining area, and comfortable living room, creating the ideal space for both everyday living and entertaining guests. Upstairs, the generous primary bedroom awaits, offering ample space to relax and recharge, complete with a walk-in closet for all your storage needs. Pamper yourself in the luxurious primary bathroom suite, featuring double sinks and a convenient shower stall for added comfort and convenience. Three additional sizable bedrooms provide plenty of room for family and guests, all sharing a well-appointed full bathroom with double sinks. Step outside to discover your own private oasis-a large back patio and yard space beckon for outdoor gatherings. Whether you're hosting a barbecue or simply enjoying a quiet evening at home, this expansive outdoor area is sure to impress this summer.
- Type:
- Single Family
- Sq.Ft.:
- 1,249
- Status:
- Active
- Beds:
- 3
- Lot size:
- 0.28 Acres
- Year built:
- 1999
- Baths:
- 2.00
- MLS#:
- 21981230
- Subdivision:
- Collett Acres
ADDITIONAL INFORMATION
A fantastic waterfront property with a nice back deck to enjoy the view or fish with that morning cup of coffee or that evening cold drink of choice. This home sets cul da sac and has beautiful landscaping with a covered front porch. Three bedrooms and two full baths, with a lovely living room and a beautiful bay window to take in the view from the dining table. This home has been taken good care of and will be ready for the next family to make their home.
- Type:
- Single Family
- Sq.Ft.:
- 2,366
- Status:
- Active
- Beds:
- 3
- Lot size:
- 0.12 Acres
- Year built:
- 2008
- Baths:
- 3.00
- MLS#:
- 21979086
- Subdivision:
- Groves At Camby Village
ADDITIONAL INFORMATION
Welcome to this meticulously maintained 3 bedroom, 2.5 bathroom oasis offers the perfect blend of comfort and style. As you step inside you are greeted by an inviting open concept layout that seamlessly connects the living room, dinning area, and kitchen. The spacious kitchen boasts ample counter space ideal for both everyday living & entertaining guests. The master suite is. true retreat with a generous walk-in closet and a en-suite bathroom. The two additional bedrooms are well-appointed & perfect for guests, children or home office. Don't miss the opportunity to make this lovely residence your own, schedule a showing today and start envisioning the possibilities of living in this charming & well maintained home.
- Type:
- Single Family
- Sq.Ft.:
- 2,646
- Status:
- Active
- Beds:
- 5
- Lot size:
- 0.2 Acres
- Year built:
- 2021
- Baths:
- 3.00
- MLS#:
- 21980232
- Subdivision:
- Trotters Landing
ADDITIONAL INFORMATION
As you step inside, you'll appreciate the inviting open floorplan, perfect for both entertaining and everyday living. The kitchen is a chef's dream, featuring elegant quartz countertops to provide durability and style, stainless appliances, large pantry and plenty of cabinet space. This spacious 5-bedroom home boasts a thoughtful design with a guest bedroom conveniently situated on the first floor with a full bath. The owner suite offers plenty of space, large bath and walk in closet. One of the highlights of this property is its breathtaking backyard oasis. You'll enjoy panoramic views of the tranquil pond, picturesque walking trails, and a private tree line, creating a serene and peaceful environment that's truly unmatched. This incredible property is located on a serene cul-de-sac.
- Type:
- Single Family
- Sq.Ft.:
- 2,888
- Status:
- Active
- Beds:
- 4
- Lot size:
- 0.2 Acres
- Year built:
- 2004
- Baths:
- 3.00
- MLS#:
- 21979848
- Subdivision:
- Commons At Heartland
ADDITIONAL INFORMATION
WOW!! Check out all this incredible 2 Story-4bdrm, 2.5 bath home with HOME THEATER has to offer! With 2888 Sq Ft and updates throughout home this home is a definite must see! Many of the updates were just completed in 2021 and many of the rooms have been freshly painted including the home theater room for better viewing quality. In the kitchen you will find granite counter tops, black stainless steel appliances, backsplash, quality cabinetry, and access to the mud room/extra large pantry. One of the many features your family is sure to love is the home theater room which includes all the equipment and theatre chairs perfect for movie night, game day, or playing your favorite video game on the big screen! Upstairs you will find an additional loft space (sellers are also including the refrigerator upstairs used for the office/hangout area which is perfect when you want to grab a drink but don't want to run downstairs). For your outdoor enjoyment you will find a fenced back yard (sellers are willing to leave the trampoline), an open patio space, a covered front porch and directly across the street access to one of the community parks and views of golf course/pond area. This home truly offers it all and your family will enjoy Heartland Crossing's 2 community pools, numerous park areas, baseball diamond, basket ball courts, soccer field, clubhouse, and shelter **please keep in mind sellers have already moved much of their furniture and have boxes out to prepare for their out of state move** (Some virtual staging photos have been added to give you a better feel of the home with furniture placement due to their move)
- Type:
- Single Family
- Sq.Ft.:
- 2,641
- Status:
- Active
- Beds:
- 5
- Lot size:
- 0.23 Acres
- Year built:
- 2022
- Baths:
- 3.00
- MLS#:
- 21978074
- Subdivision:
- Trotters Landing
ADDITIONAL INFORMATION
Welcome to contemporary living at its finest! This stunning 2-year-old residence boasts the perfect blend of modern design and functionality, nestled in a desirable neighborhood. As you step inside, you're greeted by an expansive open concept layout, seamlessly integrating the living, dining, and kitchen areas. Flooded with natural light the space feels airy and inviting, ideal for both entertaining guests and cozy family gatherings. The heart of the home featuring sleek countertops, premium stainless steel appliances, ample cabinet storage, and a generous island for casual dining or meal prep. Retreat to the luxurious master suite, a serene oasis designed for relaxation and rejuvenation. Complete with ensuite bath boasting dual sinks, a soaking tub, and a separate walk-in shower, this sanctuary offers the perfect escape at the end of a long day. With a total of 5 bedrooms and 3 full baths, there's plenty of room for the whole family to spread out and enjoy their own private space. Whether it's a home office, a guest room, or a playroom for the little ones, the possibilities are endless. Don not miss the opportunity. Why to build if you can buy already ready house.
- Type:
- Single Family
- Sq.Ft.:
- 2,667
- Status:
- Active
- Beds:
- 4
- Lot size:
- 0.26 Acres
- Year built:
- 2024
- Baths:
- 3.00
- MLS#:
- 21978957
- Subdivision:
- North Madison Crossing
ADDITIONAL INFORMATION
Brand new construction without the wait! The charming cottage elevation welcomes you with a covered front porch, spacious main level has 9' ceilings and LVP flooring, great room that is open to kitchen with huge island, white cabinetry, granite counters, huge pantry and stainless steel appliances. Main level also features a flex room. Upstairs, large master suite with double sinks, quartz counters, tiled shower and walk-in closet. 3 additional bedrooms all have walk-in closets, hall bath has quartz counters and tub/shower. Loft on 2nd level as well as laundry. Recessed lighting throughout, wiring for (4) TV locations, On-Q Tech Hub and Fiber Run upgrade. Oversized 2 car garage with additional storage, 9' brick wrap, Hardie Plank siding and dimensional shingles. Mooresville schools! So many upgrades and beautiful finishes - a must see!
$269,900
9235 Middlebury Way Camby, IN 46113
- Type:
- Single Family
- Sq.Ft.:
- 2,328
- Status:
- Active
- Beds:
- 3
- Lot size:
- 0.12 Acres
- Year built:
- 2003
- Baths:
- 3.00
- MLS#:
- 21979167
- Subdivision:
- Colony At Heartland Crossing
ADDITIONAL INFORMATION
Beautiful open concept 3-bedroom 2.5 bath traditional 2-story in Heartland Crossing! Convenient circular main level layout offers formal living room, family room, breakfast room, kitchen and laundry. Newer furnace, A/C and water heater. Large upstairs loft perfect for entertainment, game/playroom or home office. Primary bedroom includes a private en suite bathroom and walk-in closet with plenty of storage. Enjoy meals on the large deck and privacy fenced rear yard perfect space to enjoy family fun. Neighborhood amenities include community pools, parks, playgrounds and golf within Heartland Crossing!
- Type:
- Single Family
- Sq.Ft.:
- 2,013
- Status:
- Active
- Beds:
- 3
- Lot size:
- 0.17 Acres
- Year built:
- 2002
- Baths:
- 3.00
- MLS#:
- 21978830
- Subdivision:
- Valley Ridge At Heartland Crossing
ADDITIONAL INFORMATION
Stunning home for sale in Camby, IN! The large eat-in kitchen is open to the great room, which offers plenty of room to entertain guests. Upstairs, you'll find a loft area that would be perfect for an office or game room. The master bedroom offers a huge walk-in closet and a private bath. The mud room leads into the two-car garage. The deck in the backyard is the perfect spot to host your next barbecue! Located in the Valley Ridge at Heartland Crossing community, which offers a pool, clubhouse, a park, playground, a basketball court and tennis courts for residents to enjoy.
- Type:
- Single Family
- Sq.Ft.:
- 1,923
- Status:
- Active
- Beds:
- 3
- Lot size:
- 0.17 Acres
- Year built:
- 2003
- Baths:
- 2.00
- MLS#:
- 21976322
- Subdivision:
- Valley Ridge At Heartland Crossing
ADDITIONAL INFORMATION
Welcome to the epitome of ranch-style living, where the cows aren't included, but the comfort sure is! Step into this freshly carpeted, freshly painted oasis where your toes will do the happy dance with every step. With three bedrooms, two full baths, and a 3-car garage spacious enough to fit your car, your spouse's car, and your imaginary friend's car (because why not?), this home is practically begging for a cozy family to move in and start making memories. But wait, there's more! Say goodbye to nosy neighbors and hello to ultimate privacy with a brand spanking new privacy fence that'll make you feel like the king or queen of your own little ranch. And if that's not enough, we've even thrown in brand new blinds, because we believe in shading you from the harsh glare of... well, nothing really, but hey, they look nice! So don't miss out on this opportunity to live the ranch-style dream. The seller has replaced all the carpet in the home, repainted the entire house, had a new privacy fence installed, and MUCH more! The seller is also offering a home warranty until December of 2027. Yee-haw your way into this home today!
- Type:
- Single Family
- Sq.Ft.:
- 2,328
- Status:
- Active
- Beds:
- 4
- Lot size:
- 0.12 Acres
- Year built:
- 2003
- Baths:
- 2.00
- MLS#:
- 21975023
- Subdivision:
- Colony At Heartland Crossing
ADDITIONAL INFORMATION
Experience the warmth of home with this charming 4 bed, 2 bath Camby gem! Nestled near the airport and bustling shops, this cozy retreat boasts a captivating stone fireplace in the Living Room. With a versatile bonus room downstairs, envision your ideal office, formal living, or dining space. Upstairs, embrace spacious bedrooms and loft. Your dream home awaits!
- Type:
- Single Family
- Sq.Ft.:
- 1,992
- Status:
- Active
- Beds:
- 3
- Lot size:
- 0.11 Acres
- Year built:
- 2012
- Baths:
- 3.00
- MLS#:
- 21976762
- Subdivision:
- Groves At Camby Village
ADDITIONAL INFORMATION
- Type:
- Single Family
- Sq.Ft.:
- 2,729
- Status:
- Active
- Beds:
- 6
- Lot size:
- 0.2 Acres
- Year built:
- 2024
- Baths:
- 4.00
- MLS#:
- 21976020
- Subdivision:
- Parks At Decatur Estates
ADDITIONAL INFORMATION
New Move-In Ready by D.R. Horton! Welcome to the Dennis in the Parks at Decatur Estates. An ideal 2-story home with 5 bedrooms, guest bedroom/den, 4 full baths, loft, and a 2-car garage. The main level features a guest bedroom/den and a full bath & leads into the open concept great-room & kitchen. A walk-in pantry and oversized kitchen island are perfect for any chef! Bedroom 1 is generously sized with a private bath that includes dual sinks, a private commode and a walk-in closet. The laundry room is accessible from all the main living areas. The upper level features 4 bedrooms, 2 full baths, and loft. Enjoy the outdoor patio. The neighborhood distinguishes itself by offering an upcoming family-friendly splash pad, walking paths, playground, fishing pond and covered school bus stops. Home includes America's Smart Home Technology featuring a smart video doorbell, smart Honeywell thermostat, Amazon Echo Pop, smart door lock, Deako plug 'n play light switches and more
Albert Wright Page, License RB14038157, Xome Inc., License RC51300094, albertw.page@xome.com, 844-400-XOME (9663), 4471 North Billman Estates, Shelbyville, IN 46176

The information is being provided by Metropolitan Indianapolis Board of REALTORS®. Information deemed reliable but not guaranteed. Information is provided for consumers' personal, non-commercial use, and may not be used for any purpose other than the identification of potential properties for purchase. © 2021 Metropolitan Indianapolis Board of REALTORS®. All Rights Reserved.
Camby Real Estate
The median home value in Camby, IN is $163,800. This is higher than the county median home value of $157,700. The national median home value is $219,700. The average price of homes sold in Camby, IN is $163,800. Approximately 75.62% of Camby homes are owned, compared to 18.94% rented, while 5.44% are vacant. Camby real estate listings include condos, townhomes, and single family homes for sale. Commercial properties are also available. If you see a property you’re interested in, contact a Camby real estate agent to arrange a tour today!
Camby, Indiana 46113 has a population of 15,663. Camby 46113 is more family-centric than the surrounding county with 37.29% of the households containing married families with children. The county average for households married with children is 30.95%.
The median household income in Camby, Indiana 46113 is $69,964. The median household income for the surrounding county is $60,317 compared to the national median of $57,652. The median age of people living in Camby 46113 is 35.9 years.
Camby Weather
The average high temperature in July is 85 degrees, with an average low temperature in January of 20.5 degrees. The average rainfall is approximately 43 inches per year, with 25.9 inches of snow per year.
