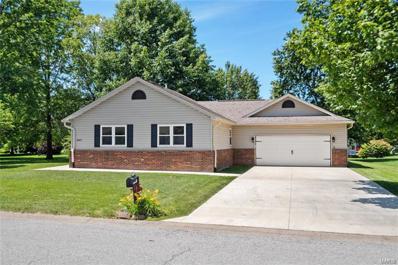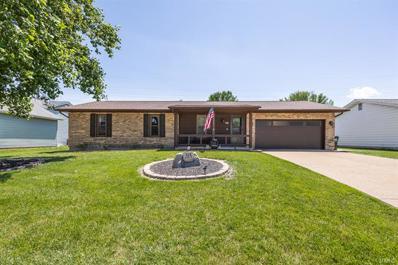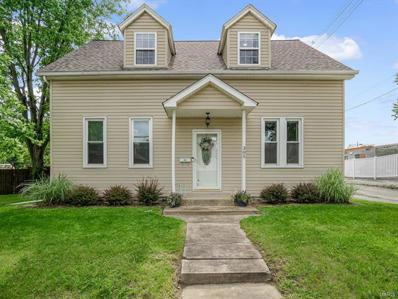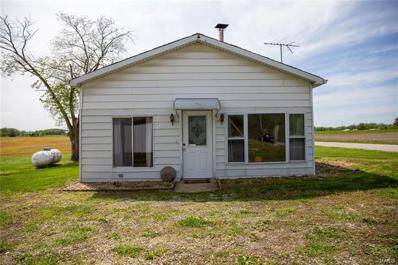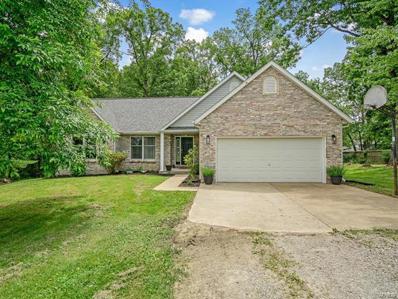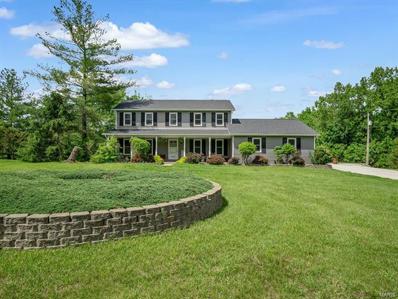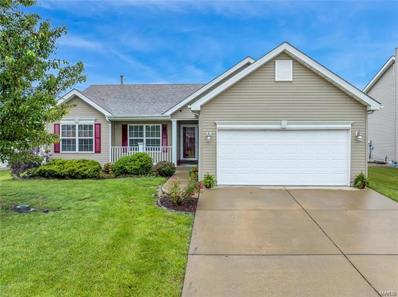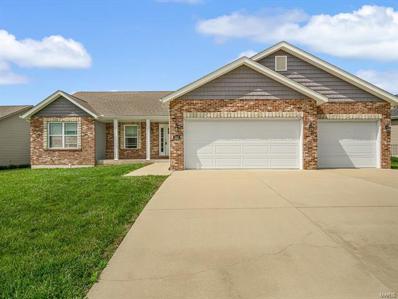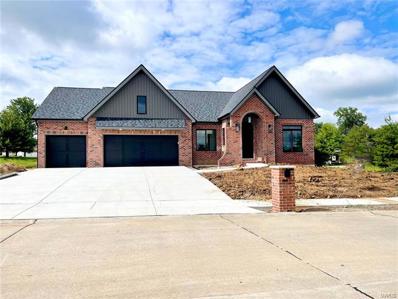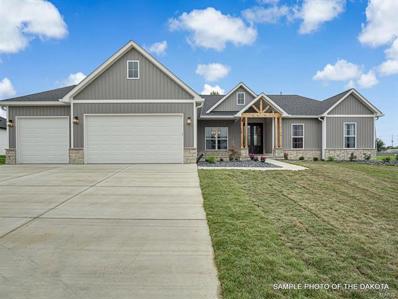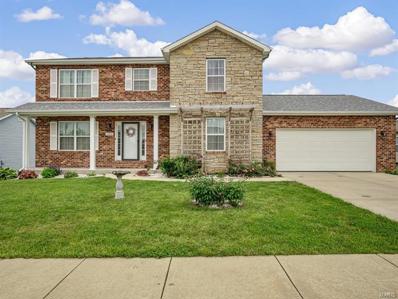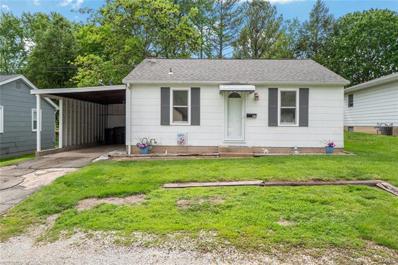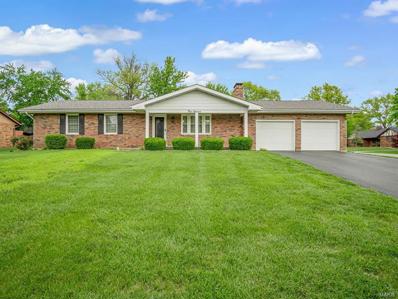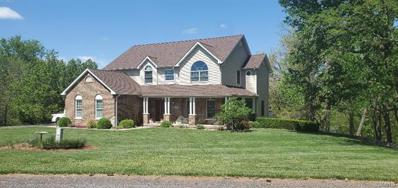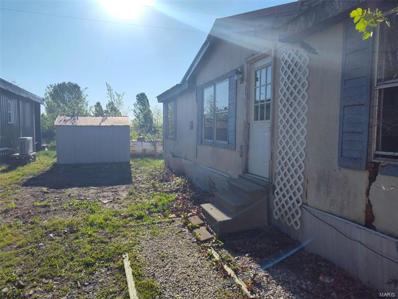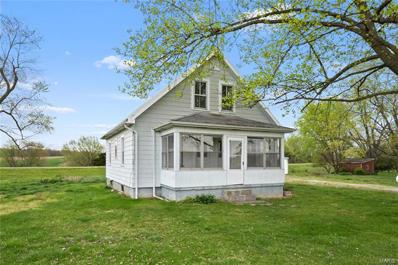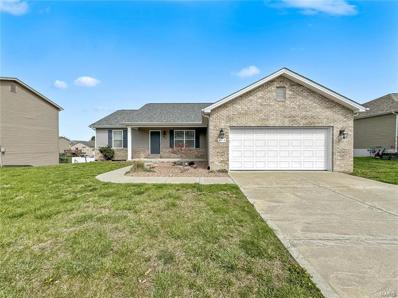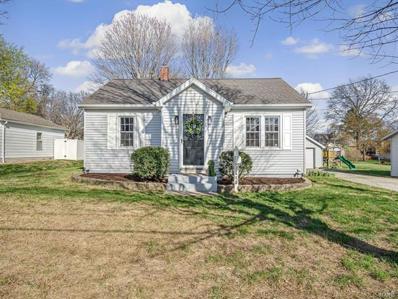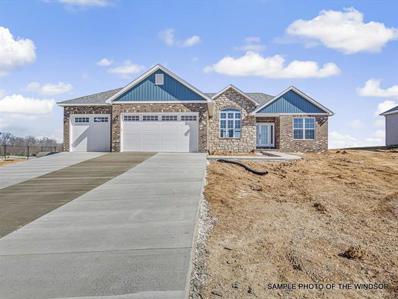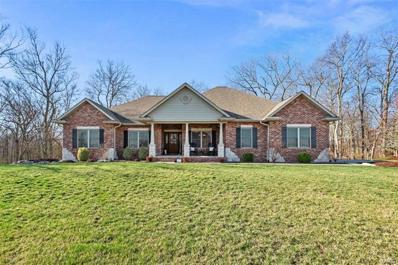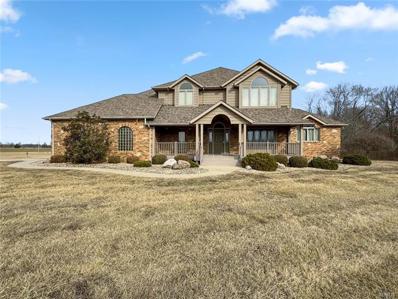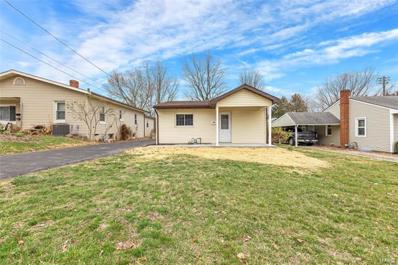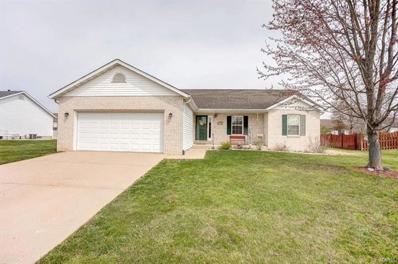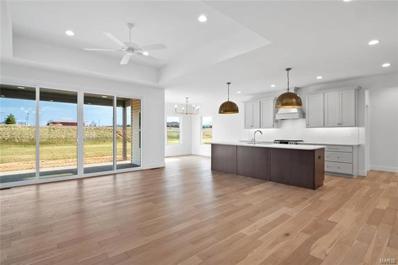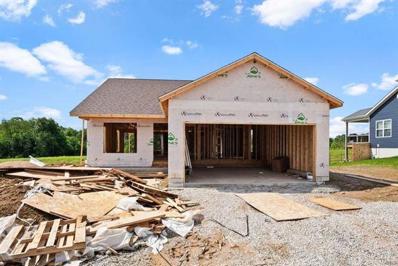Waterloo IL Homes for Sale
Open House:
Sunday, 6/2 5:00-8:00PM
- Type:
- Single Family
- Sq.Ft.:
- 1,624
- Status:
- NEW LISTING
- Beds:
- 3
- Lot size:
- 0.34 Acres
- Year built:
- 1994
- Baths:
- 2.00
- MLS#:
- 24033605
- Subdivision:
- Vandebrook Estates 1st Add
ADDITIONAL INFORMATION
Beautiful spacious ranch home in the Vandebrook Subdivision in Waterloo, Il. This 3 bedroom, 2 bath home has tons of recent updates including luxury laminate plank flooring, carpet & paint. You'll love the modern open concept including recessed lighting, a vaulted ceiling, gas fireplace, and large windows including arch windows above the sliding glass doors leading out to the deck off the kitchen. The kitchen features charming tin backsplash, ample cabinetry & pantry. The spacious master suite features a walk-in closet, 1/2 vaulted ceiling, and adjoining private bath w/ stand-up shower. Both guest beds share the full hall bath & all 3 bedrooms have new carpet and loads of natural lighting. The full unfinished basement adds tons of potential for future finishing to add to your usable space and storage. You'll also love the large lot which has nice landscaping and foliage, covered patio & deck. The attached 3 car tandem garage w/ plenty of room for storage or workspace.
$285,000
524 Mary Drive Waterloo, IL 62298
- Type:
- Single Family
- Sq.Ft.:
- 2,104
- Status:
- NEW LISTING
- Beds:
- 3
- Lot size:
- 0.22 Acres
- Year built:
- 1979
- Baths:
- 3.00
- MLS#:
- 24031313
- Subdivision:
- Lakeview Estates 1st Add
ADDITIONAL INFORMATION
Welcome to your dream home! This beautifully updated 3-bedroom, 3-bathroom residence offers a perfect blend of comfort & style. The main floor boasts a spacious living room, elegant dining room, & well-appointed kitchen, complete w a pantry. All updates, including new flooring, kitchen renovations & appliances, siding, soffits, & gutters, were completed in 2020, ensuring modern aesthetics & functionality. You will love the inviting & bright sunroom. Walk outside from the sunroom to a well-maintained fenced in yard w a spacious shed for additional storage. The finished basement is an added bonus featuring a second kitchen w a new stove (2020) & mini fridge, cozy living area, full bathroom, utility room, & rec area. An oversized 2-car garage w a new door (2020) provides ample space for vehicles & storage. The roof was replaced in 2018. You will love all the modern updates! Don't miss this exceptional property! Buyer to verify all information.
Open House:
Sunday, 6/2 4:00-6:00PM
- Type:
- Single Family
- Sq.Ft.:
- 1,620
- Status:
- NEW LISTING
- Beds:
- 5
- Lot size:
- 0.21 Acres
- Year built:
- 1880
- Baths:
- 3.00
- MLS#:
- 24032084
- Subdivision:
- Waterloo
ADDITIONAL INFORMATION
Welcome to your dream home! Located just a short stroll from downtown Waterloo, IL, this spacious 5-bedroom, 3-bathroom residence perfectly blends historic charm with contemporary comforts.Step inside to discover a freshly painted interior that exudes warmth and style. The main floor boasts a luxurious master suite, offering convenience and privacy. The heart of the home, the updated kitchen, features sleek new cabinets and stainless steel appliances.The inviting living spaces are ideal for both relaxation and entertaining.The exterior is equally impressive. A new roof installed in 2021 ensures peace of mind for years to come. The fenced-in backyard is perfect for outdoor activities and pets, while the detached two-car garage provides additional storage and parking convenience. This charming home, with its modern updates and prime location, won't stay on the market long. Schedule your showing today and experience all that this Waterloo gem has to offer!
$120,000
6202 Goeddeltown Waterloo, IL 62298
- Type:
- Single Family
- Sq.Ft.:
- n/a
- Status:
- Active
- Beds:
- 3
- Lot size:
- 0.7 Acres
- Year built:
- 1884
- Baths:
- 1.00
- MLS#:
- 24031904
- Subdivision:
- Na
ADDITIONAL INFORMATION
Selling as-is. Great investment opportunity! 3 bedroom and 1 bath sitting on .70 acres. Three car garage! Property has lots of potential. Make your appointment today. Buyer or Buyer Agent to verify all information.
- Type:
- Single Family
- Sq.Ft.:
- 1,846
- Status:
- Active
- Beds:
- 3
- Lot size:
- 2.87 Acres
- Year built:
- 1992
- Baths:
- 2.00
- MLS#:
- 24032035
- Subdivision:
- Not In A Subdivision
ADDITIONAL INFORMATION
This home in the Waterloo School District is sure to WOW you! Situated on 2.87 acres with many updates in the past 2 years, this 3-bed, 2-bath home with an above-ground pool and expansive back deck is ready for you to call it home! As you enter the foyer, you'll notice updated lighting and new laminate flooring. The living room features vaulted ceilings, skylight, wood-burning fireplace, and access to the back deck. The open floor plan leads you into the dining room. The kitchen was completely updated in 2022 and features a center island with additional seating, a breakfast room, and a pantry. A door from the kitchen leads you to the garage and laundry room. Heading down the hallway, you'll find two bedrooms and a full bathroom. The spacious master bedroom boasts a walk-in closet, an attached full bathroom, a tranquil soaking tub, and a shower. The basement offers ample storage. Step outside to enjoy your above-ground pool, acreage, and deck! Ask your agent for a list of all updates!
$365,000
6407 Boehne Drive Waterloo, IL 62298
- Type:
- Single Family
- Sq.Ft.:
- 2,232
- Status:
- Active
- Beds:
- 4
- Lot size:
- 2.91 Acres
- Year built:
- 1994
- Baths:
- 3.00
- MLS#:
- 24030955
- Subdivision:
- Not In A Subdivision
ADDITIONAL INFORMATION
This home is your gateway to summer bliss, offering nearly 3 acres of land, a sprawling back deck, a covered front porch, and an above-ground pool. This charming two-story home in the Waterloo School District features a half bath on the main level, 4 bedrooms upstairs, and 2 bathrooms. Approach the front door and you'll be welcomed by a covered front patio. Inside, the foyer leads you to a spacious living room with a wood fireplace. The open floor plan flows into the kitchen, equipped with a center island for additional seating and a pantry. The adjacent dining room offers flexibility, doubling as an office space to suit your needs. Upstairs, discover 3 bedrooms, a bathroom, and a master bedroom with an attached bathroom. The master bathroom features both a shower and a jacuzzi tub. Outside, the back deck overlooks over an acre of land. The attached two-car garage includes a small work area. Don't miss out on the chance to turn this house into your own personal oasis!
- Type:
- Single Family
- Sq.Ft.:
- 1,571
- Status:
- Active
- Beds:
- 3
- Lot size:
- 0.23 Acres
- Year built:
- 2010
- Baths:
- 2.00
- MLS#:
- 24031560
- Subdivision:
- Quail Ridge
ADDITIONAL INFORMATION
This gorgeous 3-bedroom, 2-bathroom home greets you with lovely landscaping and a cozy covered front porch. Step inside to discover a spacious family room boasting a vaulted ceiling and abundant natural light. The kitchen features a breakfast bar and a sunny breakfast room perfect for morning coffee. Retreat to the main bedroom suite, offering a generous walk-in closet and an attached bathroom with a dual vanity, tub, and separate shower. Convenience abounds with a dedicated laundry room. Enjoy outdoor living on the concrete patio, ideal for relaxing and entertaining. This well-maintained home is ready for you to make it your own!
- Type:
- Single Family
- Sq.Ft.:
- 1,623
- Status:
- Active
- Beds:
- 3
- Lot size:
- 0.29 Acres
- Year built:
- 2017
- Baths:
- 2.00
- MLS#:
- 24031046
- Subdivision:
- Creekside Estates
ADDITIONAL INFORMATION
Welcome to this charming 3-bedroom, 2-bathroom home in Creekside Estates! As you step inside, you'll be greeted by the inviting living room with vaulted ceilings, creating an airy and spacious ambiance. The living room seamlessly flows into the kitchen, making it perfect for both everyday living and entertaining.The kitchen boasts a pantry for added storage and a breakfast bar, ideal for enjoying casual meals or morning coffee. With laundry conveniently located on the main level. The master bedroom is complete with a spacious walk-in closet and a master bathroom featuring a double vanity. Two more bedrooms and a bathroom are on the main level. Downstairs, the unfinished basement offers the potential to expand your living space to suit your needs. With a roughed-in bathroom and an egress window already in place! Outside, you'll find a spacious 3-car garage! The brick home features stone accents, adding to its charm. Don't miss out on the opportunity to make this house your home!
$499,900
320 Kolmer Avenue Waterloo, IL 62298
- Type:
- Single Family
- Sq.Ft.:
- 2,248
- Status:
- Active
- Beds:
- 3
- Lot size:
- 0.47 Acres
- Year built:
- 2024
- Baths:
- 2.00
- MLS#:
- 24028129
- Subdivision:
- Kolmer Farm Estates 2nd Add
ADDITIONAL INFORMATION
Fabulous new construction 4 sided brick, 3 BR, 2 Bath & 3 car oversized garage. Main level is stunning with unique and beautiful features including black framed windows, large entry foyer that opens to kitchen/great room with tall ceilings, fabulous cabinets, large island, gas stove, and beautiful windows. Kitchen also has butler pantry to hide all the daily used appliances which keeps your kitchen looking like a spec home! Living room has modern linear electric fireplace and door that walks out to covered patio. All rooms on main level (except 2 BRs) have a gorgeous LVP with the wood appearance. Master Bath is incredible with tiled shower, soaking tub and dual vanities and dual walk in closets. Master BR has designer ceiling with great height. Basement offers family room, rough in for bath and egress windows.
$436,240
512 Hayden Drive Waterloo, IL 62298
- Type:
- Other
- Sq.Ft.:
- 2,041
- Status:
- Active
- Beds:
- 3
- Lot size:
- 0.26 Acres
- Baths:
- 2.00
- MLS#:
- 24028871
- Subdivision:
- Natalie Ests
ADDITIONAL INFORMATION
The Dakota floor plan is one of Quantum Homes Inc. Newest Floor Plans. This contemporary ranch is a split bedroom plan that has 3 bedrooms and a great room featuring the living room with gas fireplace, patio doors to patio, kitchen and breakfast room. There is a formal dining room which could be made into a 4th bedroom or den, custom kitchen with stainless steel appliances, pantry, large island, covered front porch. The master bedroom features a master bath with tub and separate shower, his and hers vanities, water closet and walk in closet. This plan can be customized to fit all your needs. Call today for your personal home building consultation. PHOTOS AND VIRTUAL TOURS ARE SAMPLE PHOTOS ONLY. This home is not built but could be built in 5-6 months. Agent Related to seller.
- Type:
- Single Family
- Sq.Ft.:
- 3,344
- Status:
- Active
- Beds:
- 4
- Lot size:
- 0.28 Acres
- Year built:
- 2016
- Baths:
- 3.00
- MLS#:
- 24026238
- Subdivision:
- Country Club Hills
ADDITIONAL INFORMATION
Welcome to this charming two-story home in the Country Club Hills subdivision on the north end of Waterloo! As you enter the foyer, you'll discover a freshly painted interior in a neutral color, complemented by recently cleaned carpets upstairs. The main level features a dining room, half bath, and sitting room that flows into the living room. The spacious kitchen offers ample cabinet space and a breakfast bar. Upstairs, among the four bedrooms, you'll find the master suite with its own full bathroom featuring a separate tub and shower, dual vanity, and two walk-in closets. In addition to the master suite, there are three more bedrooms upstairs and another full bathroom. Enjoy gatherings on the back deck accessed from the living room, making it perfect for relaxing. The walk-out basement adds extra convenience.
- Type:
- Single Family
- Sq.Ft.:
- 672
- Status:
- Active
- Beds:
- 2
- Lot size:
- 0.13 Acres
- Year built:
- 1959
- Baths:
- 1.00
- MLS#:
- 24027461
- Subdivision:
- Not In Subdivision
ADDITIONAL INFORMATION
Tucked away in a serene locale, this adorable and well maintained ranch home, erected in 1959 radiates timeless allure. Spanning 672 square feet, it provides a cozy yet inviting space to call home. Boasting 2 bedrooms and 1 full bath, living room and alongside an eat-in kitchen equipped with a stove and refrigerator. A convenient laundry room, comes complete with a washer and dryer to be included with the sale. Immaculately maintained and cherished, this home sits proudly atop a crawl space, ensuring enduring solidity. A coveted feature is the attached carport, accompanied by a versatile workshop/storage area, catering to the needs for additional storage. The flat backyard and mature trees are a great for outdoor recreation and relaxation. This home is perfectly suited for first-time homeowners, those seeking to downsize, or investors. This gem promises both comfort and potential. Don't miss the opportunity to explore this home! Call today to pre-schedule your visit!
$350,000
411 Laurel Drive Waterloo, IL 62298
- Type:
- Single Family
- Sq.Ft.:
- 2,302
- Status:
- Active
- Beds:
- 3
- Lot size:
- 0.3 Acres
- Year built:
- 1969
- Baths:
- 3.00
- MLS#:
- 24024217
- Subdivision:
- Hardy Acres
ADDITIONAL INFORMATION
This charming home features three bedrooms with two and a half bathrooms, and an attached two car garage as well as a detached 2 car garage! Inside you’ll find a gorgeous BRAND NEW kitchen with new cabinets, quartz countertops, and stainless steel appliances. The roof and sewer line are three years old, ensuring peace of mind. The bedrooms have new carpet, and the bathrooms were recently remodeled. The master bedroom has its own full bath with a jacuzzi tub! The home has been freshly painted and updated with new light fixtures throughout. Additionally, there is a finished basement with a beautiful bar, fireplace, pool table, half bath, and an additional kitchen! Outside, you'll find a covered patio overlooking a two-car detached garage with a loft area for storage. The two car detached garage also has concrete floors and electrical wiring. This home has everything you need and is located in a highly desirable neighborhood! Don't miss out on this MOVE IN READY home!
- Type:
- Single Family
- Sq.Ft.:
- 3,460
- Status:
- Active
- Beds:
- 4
- Lot size:
- 3.56 Acres
- Year built:
- 1998
- Baths:
- 4.00
- MLS#:
- 24023976
- Subdivision:
- Deer Run Estates
ADDITIONAL INFORMATION
Checklist: 4BR! 4BA! Finished Walkout Basement! 3.5 acres! 3 car garage! On the lake! Detached 1 car garage! 5 minutes from town! What more could you want? This is an immaculate property with so much to offer! Beautiful front entry door, formal dining room & living room, updated kitchen w/ granite countertops, SS appliances, pantry, center island & breakfast bar. Great Room with skylights, vaulted ceiling (wood/gas) fireplace, Main Floor laundry & 3/4 bath. Upstairs is the master bedroom/bath with dual sinks separate tub/shower, 2 walkin closets, 3 more bedrooms & full bath. In the lower level, a family room, built in frig, 3/4 bath, possible 5th bedroom, second laundry room & wet bar. Public water & well, Geothermal HVAC, 3 car attached garage & 20x30 detached garage with electric, water & 10 ft door..perfect man cave or she shed! The main level has a maintenance free deck & lower level has wraparound concrete patio, both with great views of the lake..so peaceful!
- Type:
- Single Family
- Sq.Ft.:
- 1,080
- Status:
- Active
- Beds:
- 3
- Lot size:
- 0.12 Acres
- Year built:
- 1994
- Baths:
- 2.00
- MLS#:
- 24021874
- Subdivision:
- Timber Lakes
ADDITIONAL INFORMATION
Discover serenity in this charming 3-bedroom, 2-bathroom manufactured home nestled within a tranquil lakeside community. Boasting a blend of comfort and convenience, this residence offers ample space for relaxation and entertainment. Retreat to the private master suite complete with an en-suite bathroom for added comfort. Two additional bedrooms provide flexibility for guests or a home office. Sold "as-is". Seller to do no Inspections, make any warranties, or provide any repairs*The seller reserves the right to accept the offer of their choice regardless of the order in which they are received, counter offered, or presented from a multiple offer situation.
- Type:
- Single Family
- Sq.Ft.:
- 1,146
- Status:
- Active
- Beds:
- 2
- Lot size:
- 1 Acres
- Year built:
- 1900
- Baths:
- 1.00
- MLS#:
- 24019522
- Subdivision:
- Not In A Subdivision
ADDITIONAL INFORMATION
Selling as-is. Seller will make no repairs. Investor's Dream! Prime Waterloo location! 2-bed, 1-bath home with loft awaits your vision. Nestled on 1 acre with a 2 car detached garage and just minutes from downtown. This charmer has gorgeous woodwork, wood floors, and a metal roof. Unlimited potential for renovation. Ideal for contractors or savvy investors looking to customize and capitalize. Don't let this opportunity slip away! Any offers due 6pm Sunday, April 14 with response time 3pm April 16.
$339,000
815 Sheridan Lane Waterloo, IL 62298
- Type:
- Single Family
- Sq.Ft.:
- 1,620
- Status:
- Active
- Beds:
- 3
- Lot size:
- 0.28 Acres
- Year built:
- 2017
- Baths:
- 2.00
- MLS#:
- 24010645
- Subdivision:
- Country Club Hills
ADDITIONAL INFORMATION
BACK ON THE MARKET NO FAULT OF THE SELLERS!!! Completely remodeled by professional restorers! This open concept home has 3 beds and 2 baths w/full unfinished WALK OUT basement for your future expansion. New paint, carpet and other features, this home looks & feels brand new. New kitchen features white shaker cabinets w/under cabinet lighting, new stove, microwave & refrigerator. Farm style sink includes accessories of built in cutting board, strainer & other fun features. All open concept includes kitchen, breakfast, dining, living w/vaulted ceilings, built in speakers and tons of light. Breakfast area walks out to spacious covered deck w/aluminum spindles making a perfect grilling station! Massive master suite has tray ceiling w/accent lighting. Master bath is spacious &d bright w/double bowl vanity, oversized walk in shower w/glass doors & huge walk in closet. Spacious MAIN FLOOR LAUNDRY w/separate broom/coat closet. NEW hot water heater.
$193,500
412 Monroe Street Waterloo, IL 62298
- Type:
- Single Family
- Sq.Ft.:
- 772
- Status:
- Active
- Beds:
- 2
- Lot size:
- 0.24 Acres
- Year built:
- 1953
- Baths:
- 1.00
- MLS#:
- 24016504
- Subdivision:
- Not In A Subdivision
ADDITIONAL INFORMATION
Welcome to your dream home in Waterloo! This charming 2-bedroom, 1-bathroom residence has undergone thoughtful updates, making it the epitome of modern comfort and style. Step inside to discover freshly painted interiors, illuminated by an abundance of natural light that floods through the windows. New 4-inch trim frames the space beautifully. The kitchen boasts a host of upgrades including a sleek backsplash, elegant quartz countertops, under cabinet lighting, a brand new garbage disposal, and new appliances! The bathroom features a tiled shower, a stylish vanity, an LED mirror, and updated plumbing fixtures that ensure efficiency. Additional enhancements include some new light fixtures throughout the home. The laundry is located in the full, unfinished basement. Outside, a generously sized yard is complete with a charming fire pit area and refreshed landscaping. Don't miss out on the opportunity to make this updated home yours!
$384,000
480 Hayden Drive Waterloo, IL 62298
- Type:
- Other
- Sq.Ft.:
- 1,819
- Status:
- Active
- Beds:
- 3
- Lot size:
- 0.41 Acres
- Baths:
- 2.00
- MLS#:
- 24014158
- Subdivision:
- Natalie Estates
ADDITIONAL INFORMATION
The Windsor floor plan by Quantum Homes. This remarkable split bedroom plan is customizable to fit your needs and just may check all your boxes! As you enter, just off the foyer is the dining room which is versatile space and could be a den or 4th bedroom. The great room has a vault ceiling, gas fireplace and open staircase to the lower level. The kitchen features stainless steel appliances, granite counter tops and a breakfast nook. The master bedroom suite has a bathroom with double bowl vanity, tub, separate shower and walk in closet. The remaining bedrooms are spacious with double closets and the full bath is nearby at the hallway. Call today to schedule your home building consultation. Several lots are available to choose from. This home is not built but could be built in 5-6 months. THE PHOTOS AND VIRTUAL TOURS ARE SAMPLE PHOTOS ONLY. LISTING PRICE IS BASE PRICE. PHOTOS SHOW OPTIONS INCLUDING OPTIONAL 3RD CAR GARAGE AND ELEVATION. Agent Related to Seller.
- Type:
- Single Family
- Sq.Ft.:
- 4,426
- Status:
- Active
- Beds:
- 4
- Lot size:
- 1.01 Acres
- Year built:
- 2017
- Baths:
- 4.00
- MLS#:
- 24014694
- Subdivision:
- Briarwood Estates
ADDITIONAL INFORMATION
Indulge in luxury living at its finest with this alluring custom built 4 bed/3.5 bath FULL BRICK 1 story home with side entry 3 car garage. Entertertaining made easy in this nearly 4500 square foot home from the dining room to the gas fireplace in the living room or the covered composite deck offering exquisite views of the serene 1-acre wooded lot overlooking the coveted 11th hole at Annbriar Golf Course. Embrace the seamless blend of elegance and comfort with gorgeous wood flooring throughout main areas. Stunning kitchen features quartz counters, abundance of cabinets, stainless appliances and walk-in pantry. Cozy up by the fireplace in the downstairs family room offering phenomenal views of yard. Wet bar rough-in. Explore the neighborhood amenities including private playground & court for pickleball, tennis, and basketball. Experience the elevated country living of Briarwood Estates conveniently located just 6 minutes from all the shopping and dining charming Waterloo IL offers.
- Type:
- Single Family
- Sq.Ft.:
- 3,188
- Status:
- Active
- Beds:
- 3
- Lot size:
- 6 Acres
- Year built:
- 1992
- Baths:
- 3.00
- MLS#:
- 24013874
- Subdivision:
- Not In A Subdivision
ADDITIONAL INFORMATION
NEW & IMPROVED PRICE! Stunning home is quality construction, top to bottom! All brick with maintenance free exterior including composite porch and horse farm view. Hardwood in formal foyer. Complex crown molding. Formal dining has double doorways. Big foyer with a split landing staircase. 9 foot ceilings throughout. 1/2 bath off foyer. Huge main floor laundry with garage access. Master is a true suite with French doors, cedar walk in, attached bonus room/office, garden tub, slate flooring, comfort height vanity, walk in shower. 2 story sunken living room has custom brick fireplace. Open to kitchen with big breakfast & stunning brick covered patio. Beverage cooler & pro series fridge. Upstairs has huge landing with built in office space, 2 nice bedrooms with walk-ins and conjoined bath. 2nd bedroom has bonus room. Pole Barn and unfinished basement for expansion. Excess acreage is being divided (currently 18.86) sale will be 6.00 surveyed acres. Meticulously MOVE IN READY home.
- Type:
- Single Family
- Sq.Ft.:
- 1,056
- Status:
- Active
- Beds:
- 2
- Lot size:
- 0.14 Acres
- Year built:
- 1945
- Baths:
- 2.00
- MLS#:
- 24013322
- Subdivision:
- Pautler Heights
ADDITIONAL INFORMATION
Welcome home to this charming residence in the heart of Waterloo, IL. This home exudes a cozy and inviting atmosphere, perfect for starting a new chapter in your life. Features a spacious living room, ideal for relaxing or entertaining guests. The kitchen is equipped with Stainless Steel appliances and ample cabinet space, making meal preparation a breeze. Find two well-appointed bedrooms with plenty of natural light and closet space. The full bathroom offers convenience and functionality. A half bathroom adds to the home's convenience. Outside you will find a detached garage with workshop area and electric overhead door. Recent updates include: new mini split system for heating/cooling, roof, water heater, flooring, baseboards, doors, and appliances. This home is close to schools, parks, and shopping, making it an excellent choice for those seeking a convenient lifestyle. Don't miss out on the opportunity to make this charming home yours. Schedule a showing today!
$318,000
1422 Rachael Lane Waterloo, IL 62298
- Type:
- Single Family
- Sq.Ft.:
- 2,182
- Status:
- Active
- Beds:
- 3
- Lot size:
- 0.28 Acres
- Year built:
- 2001
- Baths:
- 3.00
- MLS#:
- 24011270
- Subdivision:
- Dannehold Farm Estates
ADDITIONAL INFORMATION
Looking for your new home? Look no further than this amazing 3 bedroom, 3 bath house boasting a finished basement with 2 bonus rooms, bathroom, and family room, new roof in 2023, new HVAC, and new hot water heater. As if that's not enough, you'll love the brand-new carpeting in the bedrooms and the large backyard complete with a covered patio and storage shed. Kitchen has stainless steel appliances. This home is perfect for those who crave spacious living with plenty of room to entertain guests, relax and enjoy life to the fullest. With an open floor plan and plenty of space for everyone, you'll feel right at home from day one. Plus, the large backyard is perfect for summertime BBQs, relaxing with friends, and enjoying the outdoors. There's no better time to invest in a home that's in a great location in north Waterloo. So don't wait - schedule your showing today!
$569,000
595 Legacy Drive Waterloo, IL 62298
- Type:
- Other
- Sq.Ft.:
- 2,278
- Status:
- Active
- Beds:
- 3
- Lot size:
- 0.51 Acres
- Baths:
- 3.00
- MLS#:
- 24011456
- Subdivision:
- Legacy Subdivision
ADDITIONAL INFORMATION
This is a brand-new custom build by Fruth Construction. 3 car garage, 3 bedrooms, 2.5 bathrooms The large open floor plan combines the great room and kitchen with an eat-in dining/breakfast room (engineered hardwood). Stainless Cafe' appliances: gas range (hood vent), double-door refrigerator, drawer microwave, and dishwasher. Aspect custom cabinets with Cambria countertops. Gas fireplace with 3-leg mantle Large Master suite with engineered hardwood throughout. The master suite has a large custom walk-in closet adjacent to the master bathroom. This large master bathroom boasts a modern floating double vanity and a large double-head custom tile shower. The laundry room is right off the master bathroom & drop zone entry from the garage. J & J guest bedrooms with a tiled bathroom with a separate water closet and shower/tub combo from the double vanity space. Brand new sod in the front yard and seeded back yard. Broker has agent interest with both owner & builder.
Open House:
Saturday, 6/15 4:00-7:00PM
- Type:
- Other
- Sq.Ft.:
- 1,350
- Status:
- Active
- Beds:
- 3
- Lot size:
- 0.32 Acres
- Baths:
- 2.00
- MLS#:
- 24008944
- Subdivision:
- Country Club Hills
ADDITIONAL INFORMATION
North end of Waterloo NEW CONSTRUCTION HOME just over the $350K mark! This versatile 3 BR, 2 bath floor plan plays host to an open living concept & walk in closets in all of the bedrooms! As you enter the front door, discover the amazing common space featuring vaulted ceilings, ample room for your dining set & a luxury kitchen w/ custom cabinetry, pantry, stainless appliances (dishwasher, electric stove plus microwave included) & center island! Outdoor lovers will appreciate the covered rear patio off the back w/ dual entry from the interior. The classic master suite offers a private bath w/ dual sinks & over-sized shower. The main level also features 2 additional BR's, full bath, laundry, drop zone & entry foyer! The full unfinished basement offers an egress window & bathroom to expand your finished square footage! The almost 1/3 acre lot is included in the price! Act now to get into the top-rated Waterloo School district before the 2024-25 school year starts!

Listings courtesy of MARIS MLS as distributed by MLS GRID, based on information submitted to the MLS GRID as of {{last updated}}.. All data is obtained from various sources and may not have been verified by broker or MLS GRID. Supplied Open House Information is subject to change without notice. All information should be independently reviewed and verified for accuracy. Properties may or may not be listed by the office/agent presenting the information. The Digital Millennium Copyright Act of 1998, 17 U.S.C. § 512 (the “DMCA”) provides recourse for copyright owners who believe that material appearing on the Internet infringes their rights under U.S. copyright law. If you believe in good faith that any content or material made available in connection with our website or services infringes your copyright, you (or your agent) may send us a notice requesting that the content or material be removed, or access to it blocked. Notices must be sent in writing by email to DMCAnotice@MLSGrid.com. The DMCA requires that your notice of alleged copyright infringement include the following information: (1) description of the copyrighted work that is the subject of claimed infringement; (2) description of the alleged infringing content and information sufficient to permit us to locate the content; (3) contact information for you, including your address, telephone number and email address; (4) a statement by you that you have a good faith belief that the content in the manner complained of is not authorized by the copyright owner, or its agent, or by the operation of any law; (5) a statement by you, signed under penalty of perjury, that the information in the notification is accurate and that you have the authority to enforce the copyrights that are claimed to be infringed; and (6) a physical or electronic signature of the copyright owner or a person authorized to act on the copyright owner’s behalf. Failure to include all of the above information may result in the delay of the processing of your complaint.
Waterloo Real Estate
The median home value in Waterloo, IL is $177,800. This is lower than the county median home value of $191,000. The national median home value is $219,700. The average price of homes sold in Waterloo, IL is $177,800. Approximately 70.9% of Waterloo homes are owned, compared to 26.07% rented, while 3.03% are vacant. Waterloo real estate listings include condos, townhomes, and single family homes for sale. Commercial properties are also available. If you see a property you’re interested in, contact a Waterloo real estate agent to arrange a tour today!
Waterloo, Illinois 62298 has a population of 10,202. Waterloo 62298 is more family-centric than the surrounding county with 36.03% of the households containing married families with children. The county average for households married with children is 35.74%.
The median household income in Waterloo, Illinois 62298 is $65,445. The median household income for the surrounding county is $74,410 compared to the national median of $57,652. The median age of people living in Waterloo 62298 is 41 years.
Waterloo Weather
The average high temperature in July is 87.7 degrees, with an average low temperature in January of 23.3 degrees. The average rainfall is approximately 42.9 inches per year, with 11.5 inches of snow per year.
