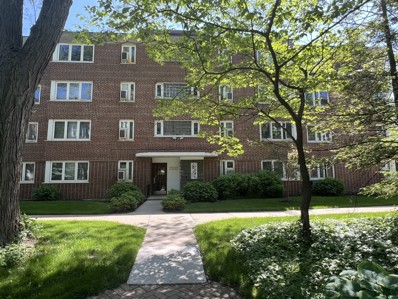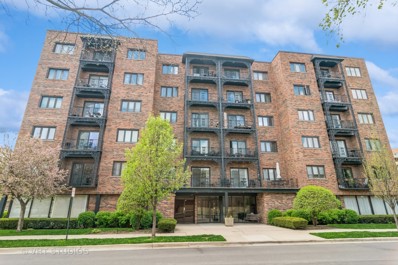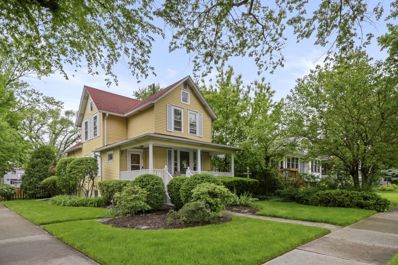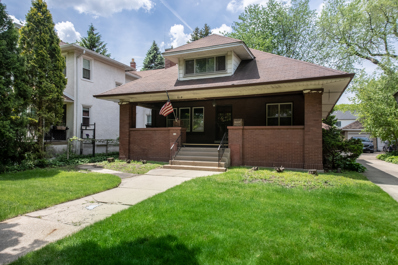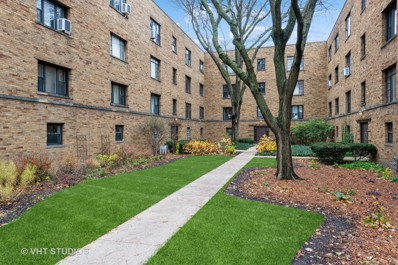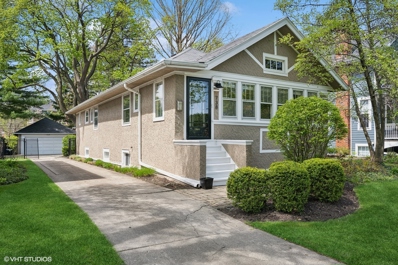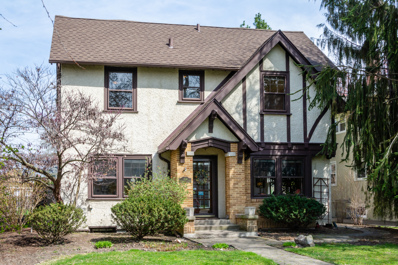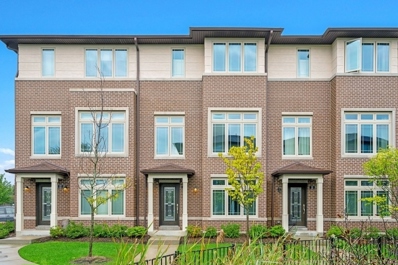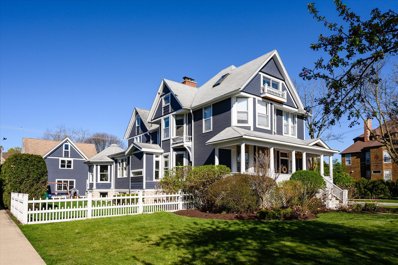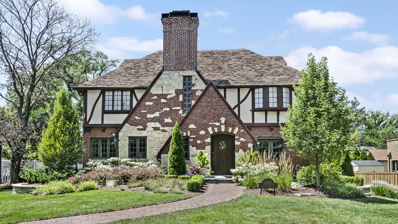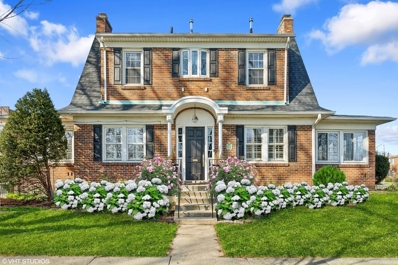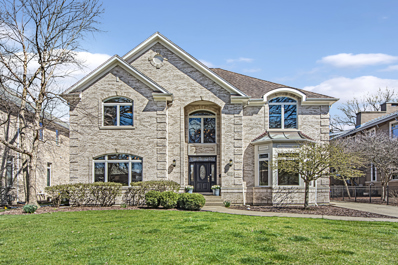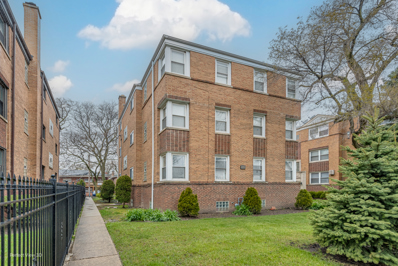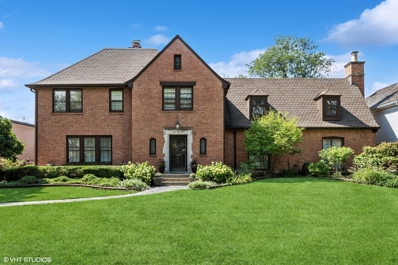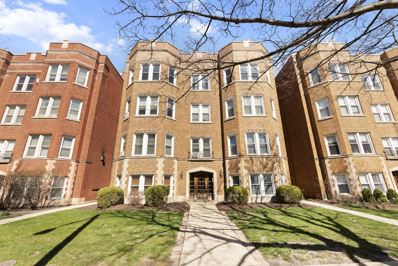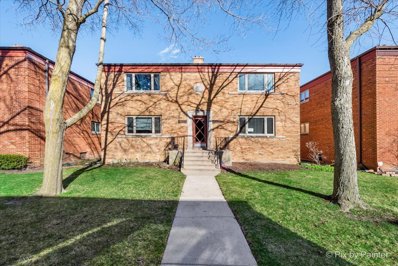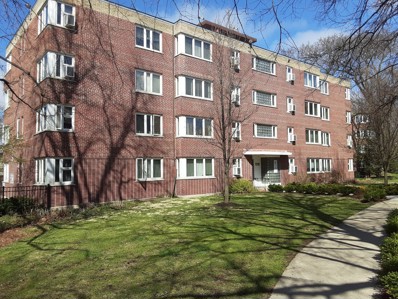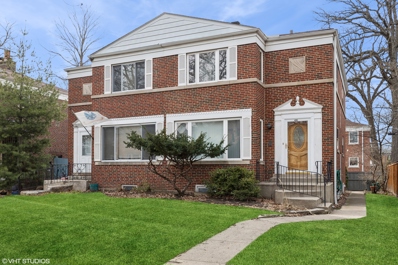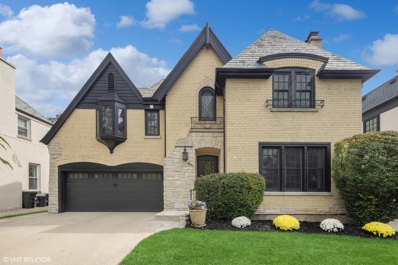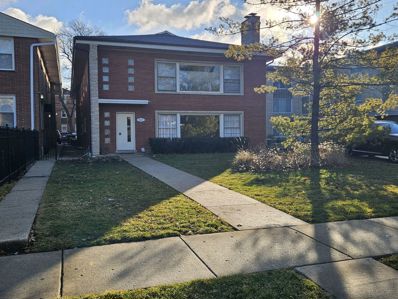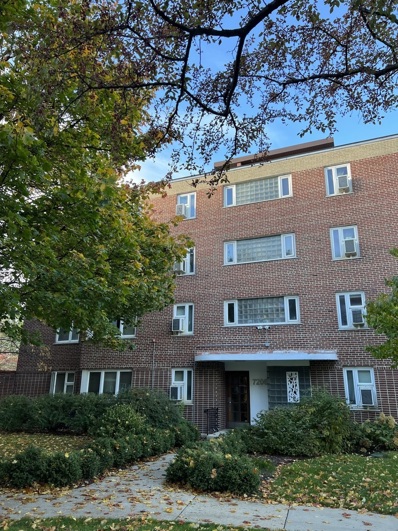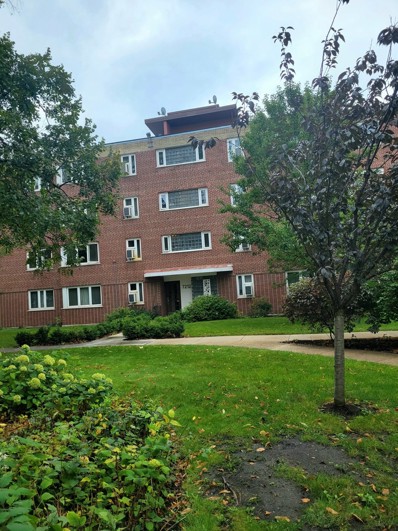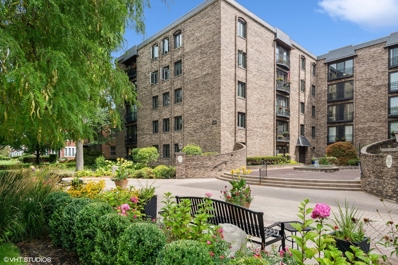River Forest IL Homes for Sale
- Type:
- Single Family
- Sq.Ft.:
- 900
- Status:
- NEW LISTING
- Beds:
- 2
- Year built:
- 1942
- Baths:
- 1.00
- MLS#:
- 12053955
- Subdivision:
- River Forest Garden
ADDITIONAL INFORMATION
Hard to find First floor condo** Filled with plenty of natural light ** Located in the heart of River Forest ** Great location close to downtown Oak Park, CTA, Metra trains and major expressways ** Close to restaurants and shopping ** This Condo is a perfect opportunity for you to build sweat equity and enjoy living in this gorgeous condo complex ** Building does have an elevator and laundry room is in the basement** Currently there is a wait list for parking spots but plenty of street parking is available ** Conventional financing w 10% down **
- Type:
- Single Family
- Sq.Ft.:
- 1,200
- Status:
- NEW LISTING
- Beds:
- 2
- Year built:
- 1971
- Baths:
- 2.00
- MLS#:
- 12032041
ADDITIONAL INFORMATION
Light-filled 2 bedroom, 2 bath condo in River Forest. Watch the sun rise and view the downtown Chicago skyline from the balcony. Being an end unit, windows (new in 2022) on two sides - east and south - make it feel more like a house. New sliding balcony door being installed June 2024. Master bedroom has en suite bathroom. New S/S refrigerator in fall, 2023. New in 2022: central air and roof. Elevator building. Assigned off street parking. Close distance to Jewel, Panera, the el/Metra and Lake Street shopping, restaurants, and cinema.
Open House:
Saturday, 5/18 4:00-6:00PM
- Type:
- Single Family
- Sq.Ft.:
- 2,488
- Status:
- NEW LISTING
- Beds:
- 4
- Lot size:
- 0.19 Acres
- Year built:
- 1916
- Baths:
- 2.00
- MLS#:
- 12052863
ADDITIONAL INFORMATION
Welcome home to this charming Victorian farmhouse, where classic meets modern convenience. Step inside to discover a beautifully remodeled first floor boasting an open floor plan, ideal for entertaining or simply enjoying family time. The family room flows seamlessly onto a connecting deck, offering tranquil views of the lush and spacious fenced-in backyard. Upstairs, find four inviting bedrooms, ensuring ample space for rest and relaxation. A convenient office space on the first floor and a walk-in pantry off the kitchen add to the functionality of this home. The heart of the home, the kitchen, has been completely remodeled to perfection, featuring custom cabinets, black walnut open shelves and island, and top-of-the-line appliances including a BlueStar Professional Series Built-In Bottom Mount Refrigerator, a BlueStar 30" Platinum Series Range, and a Bosch SuperSilence Plus dishwasher. The kitchen also boasts a Zephyr Roma Island Range Hood and a U-Line beverage refrigerator. Throughout the first floor, revel in the luxury of new hardwood flooring and tiled entries, complemented by new windows in the kitchen and pantry. Runtal Panel Wall heaters in the kitchen and first level bathroom ensure comfort all year round. This home also offers practical updates including a new roof and gutter system installed in 2015 and a new water heater in 2023, providing peace of mind for years to come. Located in River Forest, this home is surrounded by parks such as Keystone, Washington Commons, Washington Triangle, and Thatcher Woods, perfect for outdoor recreation. Public transportation options including the Harlem CTA Greenline, Forest Park CTA Blueline, and Pace buses make commuting a breeze. Lincoln Elementary, Roosevelt Middle School, and St. Luke's, all within walking distance. For high school students, Oak Park and River Forest High School, Trinity, and Fenwick High School are within commuting distance. Nearby, you'll find a plethora of dining options, shops, and grocery stores, ensuring convenience at your fingertips. Parking is a breeze with a garage and two exterior parking spaces available behind the yard. Plus, the unfinished basement provides plenty of storage space for all your needs. Don't miss your chance to call this exquisite Victorian farmhouse your home sweet home. Schedule a showing today!
- Type:
- Single Family
- Sq.Ft.:
- 2,400
- Status:
- NEW LISTING
- Beds:
- 3
- Year built:
- 1921
- Baths:
- 3.00
- MLS#:
- 12057002
ADDITIONAL INFORMATION
Wonderful space in this extra large brick bungalow in River Forest. All brick garage and shared driveway. Needs work and needs TLC. Make it your dream home! about 2400 SFT above grade. 1200 square foot basement. All brick home 1920. Great block and location. Walk to shopping, parks, and schools. Downtown Oak Park and trains are right around the corner. location location location
- Type:
- Single Family
- Sq.Ft.:
- 900
- Status:
- Active
- Beds:
- 2
- Year built:
- 1953
- Baths:
- 1.00
- MLS#:
- 12046197
ADDITIONAL INFORMATION
Rarely available in these buildings, your opportunity has arrived! A fantastic condo in a prime location, near multiple train lines, highways, fabulous restaurants and shops! This spacious residence exudes comfort and style, featuring a welcoming living room perfect for both relaxation and entertaining. Enjoy the bright and airy atmosphere created by the abundance of natural light in every room, complemented by gleaming hardwood floors throughout. This condo offers versatility with two entrances to cater to your lifestyle. Imagine entering through the picturesque courtyard, a charming and serene oasis that sets the tone for your home. Alternatively, take advantage of the convenient entrance off the main road, providing easy access to exciting restaurants, shops, and more. Make this condo your sanctuary, where the allure of the surroundings is matched by the comfort within. Schedule a viewing today and embrace the chance to own a piece of this fantastic area! Units are also rentable, making this a fabulous investment opportunity as well!
- Type:
- Single Family
- Sq.Ft.:
- 2,759
- Status:
- Active
- Beds:
- 4
- Year built:
- 1909
- Baths:
- 2.00
- MLS#:
- 12036086
ADDITIONAL INFORMATION
This charming vintage and cool bungalow with full finished basement is located in a great River Forest hot spot. From the foyer and bright sun room you'll find open and green views of the park across the street. The lovely living room features built-ins, a gas fireplace and curved archways. You'll find a large dining room with beautiful original windows and moldings. Hardwood floors throughout the first level along with original doors, hardware and built in storage/linen cabinet and drawers in hallway. Main level also has 3 bedrooms and a full bath. Primary bedroom faces lush green yard and has a walk in closet with Elfa shelving system. Classic white kitchen and granite counters, peninsula with eat in area, pantry closet and separate coffee bar or buffet space. Downstairs in the finished basement you'll find a comfortable ceiling height of almost 7 ft and lots of windows, a large rec room, 4th bedroom, another full bathroom plus a finished storage space that could be used for an office or playroom. Awesome storage throughout including a full laundry room and utility room. The mudroom area and landing leads you out to the amazing and peaceful yard with brick paver patio space, fire pit area, 2 car garage. 50 x 158 lot, fenced yard including across the driveway. You'll find the park and River Forest library across the street. Lincoln Elem. Wonderful and walkable location!
- Type:
- Single Family
- Sq.Ft.:
- 2,100
- Status:
- Active
- Beds:
- 3
- Year built:
- 1920
- Baths:
- 2.00
- MLS#:
- 12038128
ADDITIONAL INFORMATION
Curb appeal, central location, nice features & updates and a huge backyard! This English Tudor has wonderful curb appeal in a truly superb River Forest location - walking distance to Blue-Ribbon public schools, shopping and the Metra. What a wonderful first home (or downsizer)...and the 178 foot lot offers a very special opportunity for an addition to this fine property. Sunny living room features a wood-burning fireplace and alcove seating. Beautiful plaster cove ceilings accent the first floor and there are hardwood floors throughout. The kitchen features nice counter & cabinet space and a quaint breakfast seating area that looks out on the beautiful, fully fenced backyard landscaped with perennial gardens, outdoor fire pit and winding paver paths leading to a 2.5 car garage with pull-down storage and a 2 car parking pad. The second floor features 3 bedrooms including a huge primary bedroom. Pride of ownership is evident in the recent updates that include (2022) Tear off Roof; New Sump Pump; New Hot Water Heater; Exterior Trim Painted and (2020) New Boiler, New AC Compressor and (2012) Space Pac AC (with air handler in the attic). Sellers request at least a June/July closing.
- Type:
- Single Family
- Sq.Ft.:
- 2,525
- Status:
- Active
- Beds:
- 3
- Year built:
- 2020
- Baths:
- 4.00
- MLS#:
- 12035472
ADDITIONAL INFORMATION
OAK PARK & RIVER FOREST HS DISTRICT! WALK TO THE METRA, GREEN LINE & RESTAURANTS/SHOPPING ON MADISON FROM THIS 3 BED + 3.5 BATH OVER 2,500 SQFT THREE YEAR OLD CONSTRUCTION ALL BRICK TOWNHOUSE OFFERED IN THE RIVER FOREST COLLECTION! FLAT MODERN ITALIAN CABINETRY/STAINLESS STEEL APPLIANCES/QUARTZ ISLAND KITCHEN OPENS TO SEPARATE LIVING AND DINING AREA W/ ACCESS TO LARGE DECK IDEAL FOR INDOOR/OUTDOOR ENTERTAINING; LUXE PRIMARY SUITE W/ MASSIVE WALK-IN-CLOSET AND DOUBLE SINK QUARTZ VANITY FULL BATH W/ OVERSIZED SHOWER; LARGE SECOND BEDROOM W/ WALK-IN-CLOSET AND EN-SUITE FULL BATH; FULL SIZE SIDE-BY-SIDE W/D ON THE BEDROOM LEVEL; MAIN LEVEL BEDROOM ALSO W/ FULL BATH CAN BE USED AS AN OFFICE/FAMILY ROOM AS WELL; 2-CAR ATTACHED HEATED GARAGE!
$1,499,000
632 Lathrop Avenue River Forest, IL 60305
- Type:
- Single Family
- Sq.Ft.:
- 3,694
- Status:
- Active
- Beds:
- 6
- Lot size:
- 0.27 Acres
- Year built:
- 1898
- Baths:
- 5.00
- MLS#:
- 12023601
ADDITIONAL INFORMATION
This stunning 6 bedroom, 4.1 bathroom home offers a blend of historic charm and modern amenities and custom cabinetry throughout. Upon entering, you are greeted by a double parlor living room featuring reclaimed pocket doors that can be closed to create a cozy office around the original fireplace with custom art deco tile. The adjacent formal dining room and butler's pantry features elegant leaded glass windows and custom wallpaper. Walk back into the heart of the home - the open concept Jean Stoffer designed kitchen, where a rarely seen hand carved limestone mantel frames the top-of-the line Wolf oven/convection oven set with a built-in grill and griddle, perfect for making pancakes in the morning. The kitchen also features a built-in Sub Zero refrigerator and freezer, hidden refrigerator and freezer drawers throughout, custom cabinetry, and a double farm sink. Enjoy the light-filled eat-in area overlooking the professionally landscaped backyard, which opens to the family room with a gas fireplace. Spacious mudroom and powder room with custom cabinetry and mudroom closets complete the first floor. Second level offers four large bedrooms, including ensuite primary with steam shower and a convenient second floor laundry; along with three additional spacious bedrooms and a full updated bathroom with dual sinks. Walk upstairs to the finished third level, providing two additional bedrooms, another play space or private office, and separate laundry and full bathroom - ideal for guests or an Au Pair. Newly finished (2024) basement is a huge perk of the home - complete with all new windows, additional living space, renovated full bathroom, a play room, a meditation room, a wine cellar and a dug out gym with built-ins and heated floors. Property sits on an oversized 75'x157' corner lot, providing ample outdoor space, not to mention the two-story garage with usable second floor, offering versatility for rec room, kids play gym, gymnastics gym, batting cage area or workshop area. Professional recently painted exterior (2021), incredible natural light, updated light fixtures, and hardwood floors throughout. Located in the heart of River Forest- near Roosevelt Middle School, River Forest Library, River Forest Tennis Club, and more. Truly nothing to do but enjoy this beautiful home and all that River Forest offers!
$1,575,000
1220 William Street River Forest, IL 60305
Open House:
Sunday, 5/19 4:30-6:30PM
- Type:
- Single Family
- Sq.Ft.:
- 5,192
- Status:
- Active
- Beds:
- 5
- Baths:
- 6.00
- MLS#:
- 11992451
ADDITIONAL INFORMATION
Stunning and stately in prime location across from Priory Park with luxurious updates, generous space, and jumbo sized/park-like yard! This classic Tudor defines 'forever home' with grand rooms, thoughtfully designed indoor and outdoor spaces, and an ideal layout for entertaining. Brilliantly designed by Jean Stouffer, kitchen meets and exceeds the needs of a semi-pro chef while celebrating the grandeur of the home's elegance. The inviting space includes extra long dining/serving island, 2 dishwashers new in 2022, walk-in pantry, separate bar/buffet with beverage refrigerator and ice maker, high end appliances, furniture-quality custom cabinetry, well appointed storage solutions, exquisite finishes and custom French doors that open to outdoor porch/patio dining. The light and bright living room/dining room combo is glamorous yet practical with plenty of room for formal dining plus additional lounge area. Giant 1st floor family room with heated floors, gas fireplace, views of glorious yard, office nook, and yet another dining area. Primary suite stretches across the entire south wing of the home's second floor and includes 'his and hers' separate bathrooms, tons of storage, tandem room that could be a nursery or den/library, and sunroom overlooking backyard treetops. Second floor also features updated Jack and Jill bathroom and 2nd and 3rd enormous bedrooms. Third floor offers a 4th large bedroom and possible 5th bedroom/bonus space plus full bathroom. Finished basement with large rec room, updated full bathroom, uniquely functional laundry room, high ceilings, and dedicated storage spaces. The backyard is outdoor living at its best with hardscape patio, bar/raised dining space, fire feature, lush.landscaping strategically designed for maximum privacy, newer 2018 built garage, and 2018 concrete apron. Walk to award winning schools, oversized lot, prime location, gorgeous block, smart updates throughout, and meticulously maintained. Truly a timeless beauty with space for everyone!
- Type:
- Single Family
- Sq.Ft.:
- 3,028
- Status:
- Active
- Beds:
- 3
- Lot size:
- 0.21 Acres
- Year built:
- 1937
- Baths:
- 3.00
- MLS#:
- 12000440
ADDITIONAL INFORMATION
Welcome home to this beautifully renovated single family home in River Forest! This stunning property offers a seamless blend of classic charm and modern updates. Enjoy a spacious floor plan with top of the line finishes throughout! Step into the expansive kitchen featuring beautiful black cabinets with gold hardware, marble backsplash, quartz counters, black stainless steel appliances, oversized quartz island, pantry and built in breakfast nook adjacent to a stunning dining room with black and white marble flooring! Large family room perfect for relaxing or entertaining includes plantation shutters, gas/wood-burning fireplace and attached bonus room with panoramic windows and exposed brick, perfect for a play room or office. The upstairs level includes a spacious primary suite with a walk in closet, two bonus closets and attached ensuite bath with modern vanity and separate shower. Two additional bedrooms and full bathroom with modern quartz counters and soaking tub/shower combo. All bathroom fixtures and hardware are from Restoration Hardware. Fully finished basement with large laundry room area, bonus workout room or flex space! Walk outside to a large fully fenced in backyard and patio perfect for entertaining. New in 2022: roof, shutters, Perma-sealed basement, refinished hardwood flooring, new electrical, new plumbing, new water service. Enjoy the lush greenery and peaceful ambiance of the surrounding neighborhood including Lindberg Park and Priory Park which are only steps away! Close to shopping, dining and top rated schools. Move right into this perfectly renovated home! Broker Owned.
$1,749,000
209 Keystone Avenue River Forest, IL 60305
- Type:
- Single Family
- Sq.Ft.:
- 4,815
- Status:
- Active
- Beds:
- 4
- Lot size:
- 0.3 Acres
- Year built:
- 1999
- Baths:
- 5.00
- MLS#:
- 11876291
ADDITIONAL INFORMATION
Exceptional Modern Residence with Park Views! Experience the epitome of luxury living in this meticulously maintained and updated custom-built home spanning over 6,000 square feet. Situated on a picturesque block overlooking Washington Park, this impressive residence offers unparalleled elegance and modern comfort. From the moment you step inside, you will be captivated by soaring ceiling heights and expansive rooms that exude sophistication and style. The open-concept layout seamlessly integrates living spaces, creating an inviting ambiance perfect for both relaxation and entertainment. This home has been recently renovated throughout, boasting a fresh, modern aesthetic. Kitchen updates include new soft-close shaker-style doors and drawers, quartz countertops, sculptural backsplash tile and premium Wolf and Sub-Zero stainless appliances. The well-appointed kitchen also features a beautiful and functional butler's pantry. Other upgrades include new and/or refinished hardwood flooring, contemporary light fixtures, and custom blinds, ensuring every detail reflects timeless elegance. Upstairs, you will discover four spacious bedrooms, including a lavish primary suite, Jack & Jill bedroom/bathroom setup, and a guest en-suite. Each bedroom features ample closet space professionally organized to maximize storage and functionality. The full-ceiling height basement provides additional living space with a family room, game room, guest room, full bath, workout room and plenty of storage. Ideal for accommodating guests or creating a personalized retreat. The backyard is an outdoor oasis offering a large backyard, deck and patio with a secluded hot tub, perfect for outdoor entertaining or simply unwinding amidst the serene surroundings. Enjoy the convenience of walking to CTA Blue Line, Metra, Downtown Forest Park, and top-rated River Forest schools. This impeccable residence offers a rare opportunity to enjoy luxury living at its finest. Don't miss out-schedule your showing today!
- Type:
- Single Family
- Sq.Ft.:
- 950
- Status:
- Active
- Beds:
- 2
- Year built:
- 1936
- Baths:
- 1.00
- MLS#:
- 12023755
ADDITIONAL INFORMATION
Two bedroom, one bath condo in great River Forest location! This sunny unit has been immaculately kept and offers a spacious living room with an adjacent dining room space & office nook. In the updated kitchen you'll find a full stainless steel appliance package complete with fridge, oven/range, microwave, & dishwasher. The two spacious bedrooms have plenty of light & good closet space. Nicely appointed bathroom. Linen closet & pantry complete this space. Newer windows & hardwood floors throughout. Assessments include heat & parking. Additional storage space in lower level along with free laundry. This quiet unit does NOT face Harlem. Building has a newer roof (2021) and tuckpointing (2022). Pet friendly association; rentals allowed. Phenomenal location close to plenty to restaurants, shopping, & parks! Check out the 3D tour.
$1,625,000
1114 Ashland Avenue River Forest, IL 60305
- Type:
- Single Family
- Sq.Ft.:
- n/a
- Status:
- Active
- Beds:
- 5
- Year built:
- 1927
- Baths:
- 5.00
- MLS#:
- 12020927
ADDITIONAL INFORMATION
Welcome to this exquisite 5-bedroom, 4.5-bathroom home located on an oversized lot in the prestigious community of River Forest. This stunning residence seamlessly blends elegant vintage charm with modern amenities, offering a luxurious and comfortable living experience. As you enter, you'll be greeted by a stunning living area featuring beamed ceilings, creating a sense of grandeur and sophistication. The formal dining room provides an elegant setting for gatherings and special occasions. The updated kitchen is a chef's dream, boasting custom cabinetry, high-end Subzero, Wolf, and Viking appliances. This space combines style and functionality, making it perfect for both cooking and entertaining. An attached 2-car garage ensures convenience, while a true mudroom with a second laundry adds practicality to daily living. Enjoy 2 fireplaces on main level in living and family room. On the second floor, you'll find four bedrooms, including a large master suite with an attached office, walk-in closet, and second-floor laundry for added convenience. The fully finished lower level offers additional living space, including a fifth bedroom, full bath, large recreational room, workout area, and kitchenette. Ample storage throughout ensures that everything has its place. Outside, the backyard oasis awaits, featuring a tiered terrace and covered outdoor area, perfect for al fresco dining and entertaining. The large backyard provides plenty of space for outdoor activities and relaxation. This home's ideal location allows for a perfect walk to town, schools, and train, providing easy access to all that River Forest has to offer. Fully updated just over 10 years ago, this home combines timeless elegance with modern comforts, offering a truly exceptional living experience for discerning buyers.
- Type:
- Single Family
- Sq.Ft.:
- 756
- Status:
- Active
- Beds:
- 2
- Year built:
- 1925
- Baths:
- 1.00
- MLS#:
- 12010274
ADDITIONAL INFORMATION
Fantastic location in the very best area of the village. This vintage condo is steps away from downtown Oak Park (Lake St & Harlem Ave), the River Forest Metra and the Green Line 'L' stop. Close to delicious dining establishments, shopping and night life. The condo features an updated kitchen with granite counter-tops, stainless steel appliances, and a breakfast bar which seats two. The condo comes with its own washer and dryer that is located just out the back door of the condo in the basement area. Plenty of storage room in the basement as well! Hardwood flooring throughout, built-in bookshelves and sconce lighting in the living room area. Entire home has been freshly painted and floors redone. The HOA dues include heat, water/sewer, scavenger as well as all outside maintenance.
- Type:
- Single Family
- Sq.Ft.:
- 963
- Status:
- Active
- Beds:
- 2
- Year built:
- 1953
- Baths:
- 1.00
- MLS#:
- 12010113
ADDITIONAL INFORMATION
Come and view this amazing Condo in the heart of River Forest. River Forest school district is an award winning school district, making it a great place for families. This unit is full of luxurious features, including a large sun-filled living room & spacious main bedroom, stainless appliances and a marble tiled spa like bath. Freshly painted throughout. The closet space is ample. The basement is a shared space. The basement features an updated front load washer and dryer, with plenty of space for bike storage and a secure storage locker. Newer AC The unit has 1 designated parking spot, but also steps away from the Metra, making it an ideal location for commuters.
- Type:
- Single Family
- Sq.Ft.:
- 950
- Status:
- Active
- Beds:
- 2
- Year built:
- 1942
- Baths:
- 1.00
- MLS#:
- 12005351
- Subdivision:
- River Forest Garden
ADDITIONAL INFORMATION
Recently updated and remodeled 4th floor unit right off the elevator! Located in Historic River Forest! Best Value in River Forest/Oak Park area! The location is Great, walking distance to downtown Oak Park, CTA ,Metra trains,290 expressway, parks, close to restaurants and shopping district! Spacious 2 bedroom, large living room, Hardwood floors. Track lighting, Modern Shaker wood cabinet kitchen with stainless appliances. Coin Laundry. Priced to sell! Building is not FHA approved. Village inspection done and approved.
- Type:
- Single Family
- Sq.Ft.:
- 1,378
- Status:
- Active
- Beds:
- 3
- Year built:
- 1950
- Baths:
- 2.00
- MLS#:
- 11982232
ADDITIONAL INFORMATION
Just in time for spring! A rare find in an ideal River Forest location near grade school, parks, shopping, and the Metra. Highlights of this charming 3 bedroom townhouse include a finished basement, an updated second floor full bath, hardwood floors, a private brick patio and no association fees! The property offers plenty of storage and a conducive layout to spread out and make yourself at home. Schedule your tour today and bring your kitchen ideas! Please note home and garage are being sold "as is".
$1,399,000
1339 Jackson Avenue River Forest, IL 60305
- Type:
- Single Family
- Sq.Ft.:
- 4,291
- Status:
- Active
- Beds:
- 4
- Lot size:
- 0.22 Acres
- Year built:
- 1937
- Baths:
- 5.00
- MLS#:
- 11883078
ADDITIONAL INFORMATION
STATELY BRICK AND STONE 4 BD/4.5 BATH HOME FEATURES THE PERFECT BLEND OF MODERN AND VINTAGE. A 4300 SQ FT FRENCH NORMANDY ON A BEAUTIFUL AND SOUGHT AFTER BLOCK, 50 X 188 LOT AND A RESORT-LIKE BACK YARD WITH IN-GROUND POOL . THE FIRST-FLOOR FEATURES SPACIOUS LIVING ROOM WITH GAS FIREPLACE AND BUILT IN SHELVES, SEPARATE DINING ROOM, DELUXE HIGH-END KITCHEN WITH LARGE ISLAND, WALK IN PANTRY AND BREAKFAST ROOM. OPEN CONCEPT FAMILY ROOM, OVERSIZED BUTLER'S PANTRY (WITH WET BAR & BEVERAGE DRAWERS) AND LAUNDRY/ MUD ROOM AND 1/2 BATH COMPLETE THE FIRST FLOOR. PRISTINE HARDWOOD FLOORS, UPDATED WINDOWS, SUB-ZERO AND WOLF APPLIANCES, ARCHED DOORWAYS AND SURROUND SOUND SPEAKERS ADD TO THE CHARM AND CONTEMPORARY FEATURES OF THE HOME. 4 BEDROOMS ON THE SECOND FLOOR INCLUDING A SIZABLE PRIMARY BEDROOM WITH WALK-IN CLOSET AND RECENTLY UPDATED STUNNING MASTER BATH. 3 ADDITIONAL BEDROOMS AND 2 UPDATED FULL BATHS COMPLETE THE SECOND FLOOR. FINISHED BASEMENT INCLUDES MOVIE THEATRE / FAMILY ROOM, IN HOME GYM / REC ROOM, OVERSIZED STORAGE/ UTILITY ROOM AS WELL AS AN BEAUTIUFUL UPDATED FULL BATH. BACKYARD OASIS WITH STAMPED CONCRETE PATIO AND HEATED IN-GROUND POOL. THIS HOME HAS BEEN METICULOUSLY MAINTAINED AND GRACIOUSLY UPDATED. PERFECT HOME FOR FAMILY AND ENTERTAINING WITH WALK TO WILLARD, CONSTITUTION PARK AND TRANSPORTATION.
- Type:
- Single Family
- Sq.Ft.:
- 1,600
- Status:
- Active
- Beds:
- 2
- Year built:
- 1957
- Baths:
- 2.00
- MLS#:
- 11984106
ADDITIONAL INFORMATION
UNIQUE condo! One of a kind in the Village of River Forest!! Feels like a single-family home. Your living space is nearly doubled by the huge DEEDED basement with finished rec room, PRIVATE laundry room, and abundant storage! Updates throughout including: kitchen with granite counters & stainless appliances, two full bathrooms, entire unit FRESHLY painted, new modern flooring in the lower-level rec room, etc. etc. This corner unit is BRIGHT throughout with many south and west facing windows. HUGE living space with open floor plan has formal dining room and eat-in kitchen. Attractive fireplace (gas) with marble surround. New water heater (2023). Roof & exterior tuck pointing (2021). Furnace & AC approximately 10 years old. TWO (in tandem) deeded parking spaces conveniently located by front entrance. NOTE: Currently NO exemptions on the property taxes. Great location in residential area. (Washer & dryer work well. Those appliances being conveyed "as-is"). You will love this well-managed six unit building!
- Type:
- Single Family
- Sq.Ft.:
- 650
- Status:
- Active
- Beds:
- 1
- Year built:
- 1945
- Baths:
- 1.00
- MLS#:
- 11929184
- Subdivision:
- River Forest Garden
ADDITIONAL INFORMATION
Welcome to River Forest Garden Units. Affordable top 4th floor condo located in brick elevator building w/open living room/kitchen and the beautifully maintained courtyard. The open floor plan boasts an updated kitchen with granite countertops, newer cabinets, and stainless steel appliances. This home is conveniently located blocks from both the Oak Park Metra and Harlem/Lake Green line stations, restaurants, coffee shops & all the amenities Oak Park and River Forest have to offer. Coin laundry and storage located in lower level. Parking has a waitlist, but multiple rental opportunities nearby. Assessments include heat, water, common insurance, exterior maintenance, scavenger, and snow removal. Make an offer today!
- Type:
- Single Family
- Sq.Ft.:
- 900
- Status:
- Active
- Beds:
- 2
- Year built:
- 1942
- Baths:
- 1.00
- MLS#:
- 11907783
ADDITIONAL INFORMATION
Live in River Forest at a very affordable price!! Spacious natural light east facing corner unit, large windows with unobstructed tree top views. Large foyer with new coat closet as you enter as well as new closet shelving and racks in both bedrooms. Open floor concept Living/Dining combo. Kitchen sports a new gorgeous granite counter-top, new cabinets and backsplash. The 2 bedrooms has new wooden window treatments and in the living room. Extra storage and washer/dryer is in basement. Low taxed and HOA fees! Freshly painted throughout. River Forest is a community of parks, playing fields, top tier schools from pre-school through college. Near Trader Joe's, CTA Green Line, major shopping areas, walkable to Forest Park and Oak Park restaurants, Eisenhower Expressway is a few blocks away making Commuting a breeze. Elevator or walkup. Well-maintained condo complex.
- Type:
- Single Family
- Sq.Ft.:
- 2,550
- Status:
- Active
- Beds:
- 3
- Year built:
- 1970
- Baths:
- 3.00
- MLS#:
- 11871417
ADDITIONAL INFORMATION
This condo is one of the largest and most attractive units in the Valencia Condo building, which is highly sought after. It boasts 2550 square feet of living space and has been completely remodeled within the last decade, with no expenses spared. The entire unit has newer hardwood flooring, and the kitchen, which was remodeled in 2014, is absolutely stunning. The kitchen has custom designed white cabinets with unique pullout corners and granite and quartz counters. It also features high-end stainless steel appliances, including an Induction cooktop for fast heating. The kitchen flows into the den area, making it a great spot for reading or watching TV. The separate dining and living rooms provide ample space for entertaining and sitting in the front living room lets you enjoy the beautiful views of Concordia University. The condo has three additional bedrooms, including a private bedroom and full bathroom that was updated in 2016. Other notable features include a redesigned laundry room/bar area in 2016, 2013 HVAC units, great closet space, a cedar closet, and two heated garage parking spaces. This unit is sure to exceed your expectations!


© 2024 Midwest Real Estate Data LLC. All rights reserved. Listings courtesy of MRED MLS as distributed by MLS GRID, based on information submitted to the MLS GRID as of {{last updated}}.. All data is obtained from various sources and may not have been verified by broker or MLS GRID. Supplied Open House Information is subject to change without notice. All information should be independently reviewed and verified for accuracy. Properties may or may not be listed by the office/agent presenting the information. The Digital Millennium Copyright Act of 1998, 17 U.S.C. § 512 (the “DMCA”) provides recourse for copyright owners who believe that material appearing on the Internet infringes their rights under U.S. copyright law. If you believe in good faith that any content or material made available in connection with our website or services infringes your copyright, you (or your agent) may send us a notice requesting that the content or material be removed, or access to it blocked. Notices must be sent in writing by email to DMCAnotice@MLSGrid.com. The DMCA requires that your notice of alleged copyright infringement include the following information: (1) description of the copyrighted work that is the subject of claimed infringement; (2) description of the alleged infringing content and information sufficient to permit us to locate the content; (3) contact information for you, including your address, telephone number and email address; (4) a statement by you that you have a good faith belief that the content in the manner complained of is not authorized by the copyright owner, or its agent, or by the operation of any law; (5) a statement by you, signed under penalty of perjury, that the information in the notification is accurate and that you have the authority to enforce the copyrights that are claimed to be infringed; and (6) a physical or electronic signature of the copyright owner or a person authorized to act on the copyright owner’s behalf. Failure to include all of the above information may result in the delay of the processing of your complaint.
River Forest Real Estate
The median home value in River Forest, IL is $470,000. This is higher than the county median home value of $214,400. The national median home value is $219,700. The average price of homes sold in River Forest, IL is $470,000. Approximately 79.34% of River Forest homes are owned, compared to 11.8% rented, while 8.86% are vacant. River Forest real estate listings include condos, townhomes, and single family homes for sale. Commercial properties are also available. If you see a property you’re interested in, contact a River Forest real estate agent to arrange a tour today!
River Forest, Illinois has a population of 11,215. River Forest is more family-centric than the surrounding county with 40.77% of the households containing married families with children. The county average for households married with children is 30.49%.
The median household income in River Forest, Illinois is $106,947. The median household income for the surrounding county is $59,426 compared to the national median of $57,652. The median age of people living in River Forest is 41.6 years.
River Forest Weather
The average high temperature in July is 84.2 degrees, with an average low temperature in January of 18.2 degrees. The average rainfall is approximately 38 inches per year, with 37.1 inches of snow per year.
