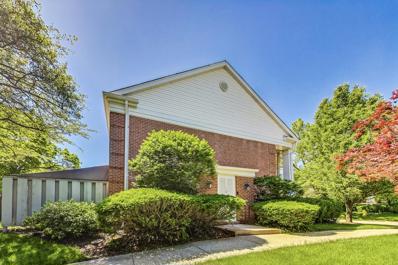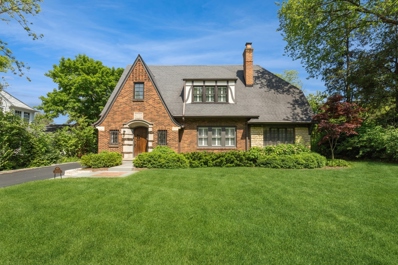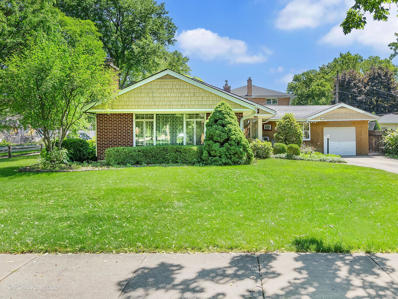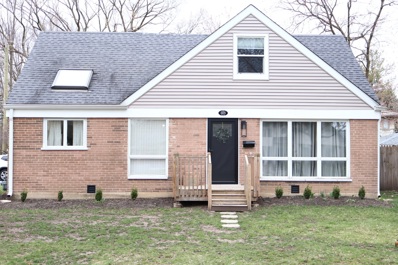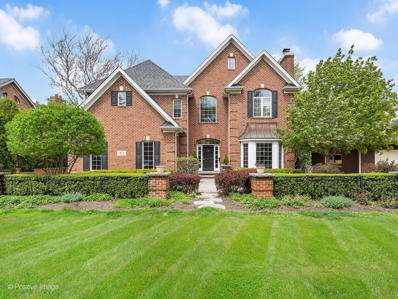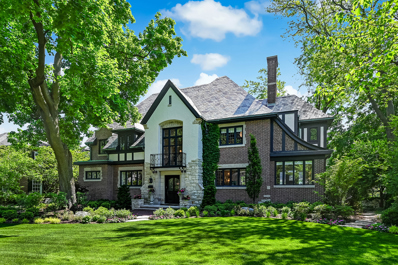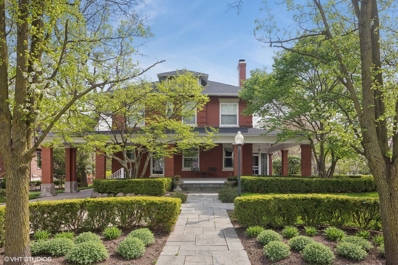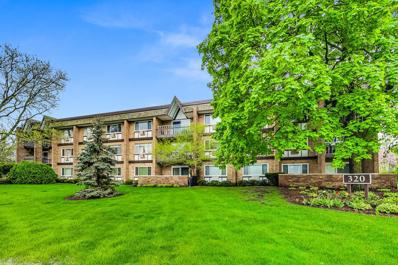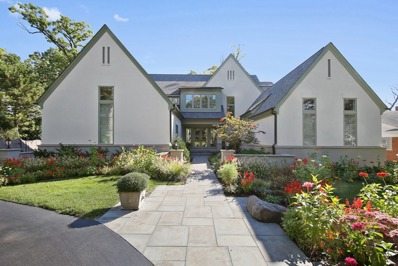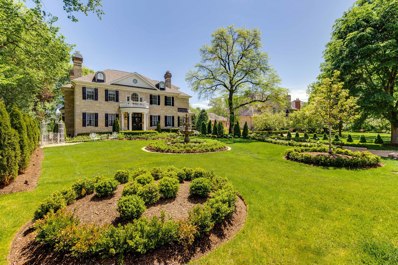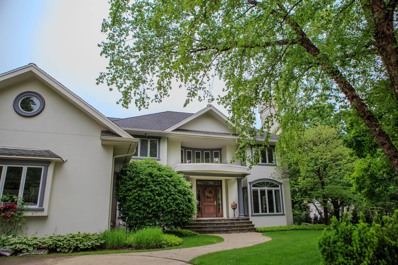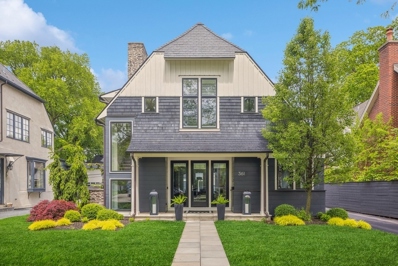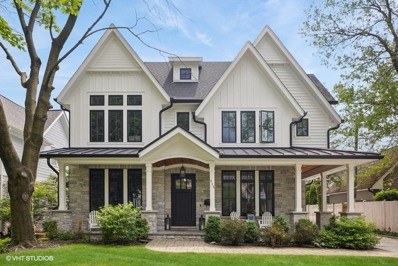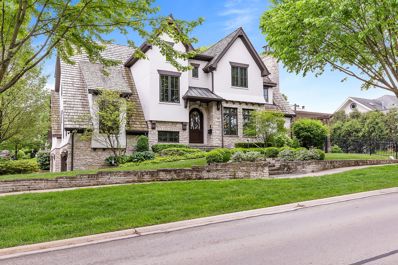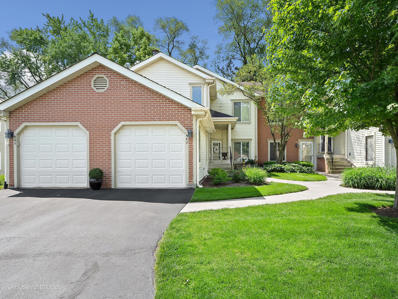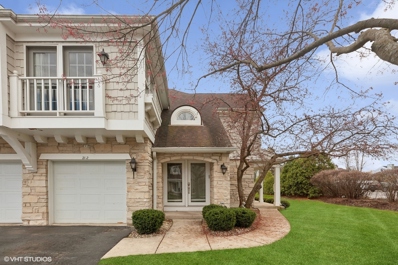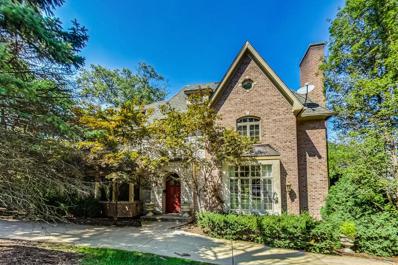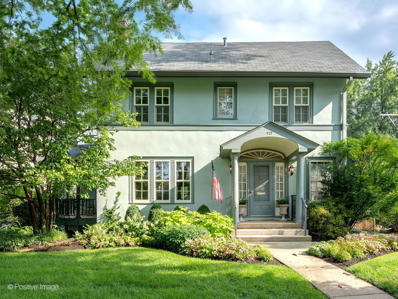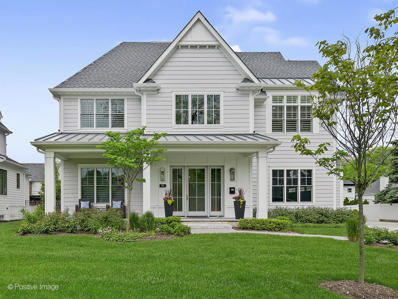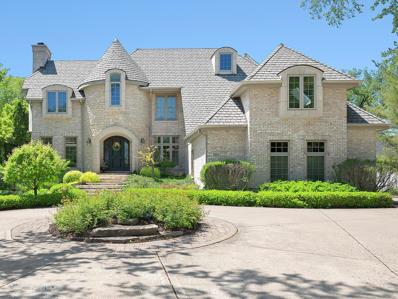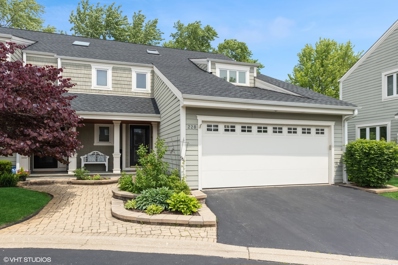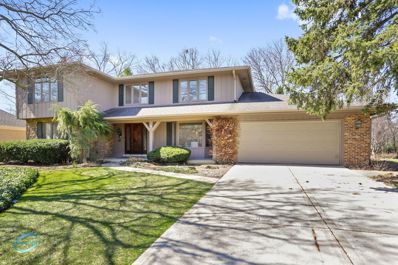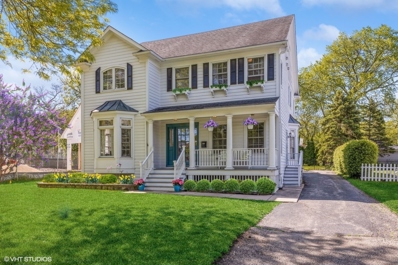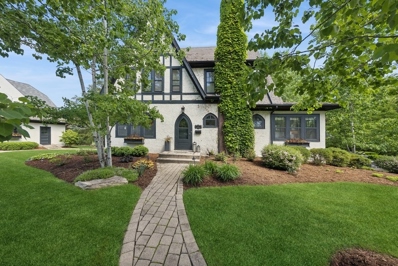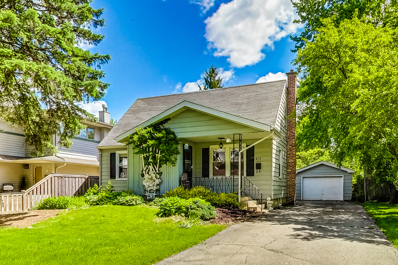Hinsdale IL Homes for Sale
- Type:
- Single Family
- Sq.Ft.:
- 1,678
- Status:
- NEW LISTING
- Beds:
- 3
- Year built:
- 1960
- Baths:
- 3.00
- MLS#:
- 12070877
ADDITIONAL INFORMATION
Sunny three bedroom end unit with impressive upgrades. Elegant townhome with gracious large living room with plantation shutters which can be a perfect great room. Dining room is currently used as a cozy family room open to the kitchen. Updated kitchen has custom cabinets, stainless appliances. Spacious master bedroom with double wall closets and updated master bath. Beautiful hall bath renovated 2019 with pretty basket weave marble floor. Unfinished attic offers endless possibilities for office, playroom, workout room, bunk room. End unit location gives you the chance to add a window to the 3rd floor and skylights are possible. Convenient first floor washer and dryer. Private herringbone pattern brick patio with awning cover gives a delightful spot to relax outside and enjoy the sunny southern exposure. Wonderful opportunity to move right into a Hinsdale home with just your finishing touches. Located in premier Elm School, Hinsdale Middle School and renown Hinsdale Central. Both Elm and Hinsdale Central are an easy walking distance. Enjoy easy living in a maintenance free and safe, friendly environment. Private garage #29 is just steps behind the house. Katherine Legge Park is just across the street.
$1,150,000
833 S Lincoln Street Hinsdale, IL 60521
Open House:
Saturday, 6/1 7:00-9:00PM
- Type:
- Single Family
- Sq.Ft.:
- 2,602
- Status:
- NEW LISTING
- Beds:
- 4
- Baths:
- 3.00
- MLS#:
- 12069701
ADDITIONAL INFORMATION
Have your storybook beginning in this darling Hansel and Gretel style house dating back to an R.Harold Zook addition and updated with the current trends! Bringing this home to its deserved condition, the electric wiring was updated and the landscaping was enhanced after the sewer line was reconstructed, new front walkway and asphalt driveway. Space Pac was added for the comfort of central AC. Wonderful vintage charm details include glass and unique brass doorknobs, arched doorways, built-in corner cabinets in the Living /Dining. Kitchen, breakfast room and beverage niche have been remodeled with Wolf range, fresh-looking tile, cabinets, lighting and now awaiting the integrated Sub-zero counter depth refrigerator to be installed. Newer custom Plantation shutters throughout add light and clean lines. Quaint sunroom can be separate play room or a quiet restful getaway. Don't forget to notice the Chevron accent or to look for the sailboat cut-out on the cabinet: Zook details!! Front and back staircases lead to 2nd level with all hardwood flooring landing and 4 bedroom. The upstairs hall bath was fully remodeled which included copper plumbing. 2nd floor windows have been replaced with Marvin brand. Good closet space in every bedroom and throughout house done with Elfa closet systems. Lower level was finished with tile flooring, recessed lighting and overhead plumbing system. Two washing machines plus dryer can stay. New water heater in 2022. More storage beyond the exercise area. With a wonderfully wide yard, the owners had family football games in this backyard. New garage door with electric transmitters added in 2022. Plans for a two car garage can be produced upon request. More replaced Marvin windows in the dining room, bathrooms and front hall closet. Perfect location on a quiet tree-lined street that takes you straight to town/train.
$599,000
521 N Oak Street Hinsdale, IL 60521
- Type:
- Single Family
- Sq.Ft.:
- 1,708
- Status:
- NEW LISTING
- Beds:
- 3
- Year built:
- 1952
- Baths:
- 2.00
- MLS#:
- 12069323
ADDITIONAL INFORMATION
Perfect Lane Elementary Hinsdale location, just 2 blocks from Blue Ribbon award winning Lane Elementary School and 1/2 mile to Hinsdale's Highlands Metra Station! Seller pride shows in this very well cared for home with all the vintage charm. Large living room with cozy fireplace welcomes guests as they walk into this beautiful home. Sunny dining room opens to the kitchen with updated granite counters, white cabinets, and plenty of storage. The back family room with wood parquet floors has walls of windows with views of the lush, very private backyard. There are 3 bedrooms, including a very spacious primary suite (which was an addition.) The primary suite has a relaxing spa bath with jacuzzi tub and walk in shower. The other two nice-sized bedrooms share a full bath. Mudroom and laundry room complete the space. There is an approx 15 x 22ft sized cellar under the primary suite addition, which can be used for storage, wine cellar, or workout room. Wonderful square footage paired with an amazing Hinsdale location. This one will feel like home.
$499,000
603 The Ln Hinsdale, IL 60521
Open House:
Saturday, 6/1 7:00-9:00PM
- Type:
- Single Family
- Sq.Ft.:
- 1,400
- Status:
- NEW LISTING
- Beds:
- 3
- Year built:
- 1956
- Baths:
- 2.00
- MLS#:
- 12061893
ADDITIONAL INFORMATION
Don't miss out on this updated Cape Cod home in a wonderful community! Situated on a spacious corner lot in a beautiful and quiet neighborhood. Perfect for first time homebuyers, investors, or someone looking to build on a large lot. The home features an open floor plan with a first floor bedroom and full bathroom. An additional two bedrooms and full bathroom on the second level. The new asphalt driveway takes you to a two car detached garage with additional storage space within. Updated HVAC, all electrical, flooring, and more! Attend fantastic schools such as The Lane Elementary, Hinsdale Middle School, and Hinsdale Central High School. Great opportunity to own a move-in ready home in this incredible town. Home is well maintained but conveyed as-is. Agent owned.
$1,799,900
413 W 9th Street Hinsdale, IL 60521
- Type:
- Single Family
- Sq.Ft.:
- 5,645
- Status:
- NEW LISTING
- Beds:
- 5
- Year built:
- 1998
- Baths:
- 7.00
- MLS#:
- 12067971
ADDITIONAL INFORMATION
Luxury lifestyle awaits! One of the best floor plans on market paired with an amazing in-town location. Soaring ceilings, and spacious rooms. The spacious kitchen with island, custom cabinetry, high-end appliances and breakfast room opens to a wonderful family room with soaring ceilings and a fireplace. The 3-season room is dreamy and showcases the gorgeous, private grounds with multiple decks. Indoor and outdoor spaces blend throughout. A private office, living room, dining room, laundry, powder room, and mud room complete the 1st floor. The second floor has 4 bedrooms, 4 bathrooms and amazing walk-in closets, and the laundry room. The primary bedroom with vaulted ceilings, has a large closet, and a spa-like primary bathroom has heated floors, shower with 4-shower heads, and jacuzzi tub. The 3rd floor has a large bedroom with an en-suite full bath. Perfect for entertaining the lower level has a large recreation room, exercise room and additional full bath. With 4-levels of living, over 5,600 total square feet, 5 bedrooms, 6.1 bathrooms, 3 fireplaces, and elegant design features - this home is a true destination. 2-car attached garage. Easy walk to award winning Hinsdale schools: Madison Elementary, winner of two Blue Ribbon awards. Hinsdale Middle School. Nationally acclaimed Hinsdale Central.
$2,699,000
807 Mckinley Lane Hinsdale, IL 60521
- Type:
- Single Family
- Sq.Ft.:
- 5,672
- Status:
- NEW LISTING
- Beds:
- 6
- Year built:
- 1925
- Baths:
- 6.00
- MLS#:
- 12059030
- Subdivision:
- The Woodlands
ADDITIONAL INFORMATION
Welcome to this stunning English Tudor home exquisitely designed by renowned architect William G. Barfield, located in the sought-after Woodlands neighborhood. Upon entering, you'll be captivated by the impeccable architectural design, original oak flooring, and leaded glass windows that adorn this three-story home. The family room/living room, complimented with a fireplace, opens to a delightful sunroom, creating a perfect space to unwind or admire the picturesque backyard. The formal dining room seamlessly flows into the brand new butler's pantry and chef's kitchen, featuring top-of-the-line stainless steel Thermador appliances, large island and separate eat-in area. The grand staircase leads to the second floor, where you'll find a laundry area, five bedrooms (one tandem) and 3 full bathrooms, including a luxurious primary suite with a fireplace, 2 California Closets, and a spa-like ensuite bath with radiant heated flooring. The third floor offers additional living space, perfect for in-laws or a playroom, bedroom 6 and a full bathroom. The fully finished lower level features a wide plank flooring, mudroom, recreation/lounge area, an additional half bathroom, full laundry room, and a walk-in wine cellar. Extra large 2 car attached garage with epoxy flooring and hanging system throughout. The backyard is its own private oasis with multiple areas to entertain and enjoy, including an open stone terrace connected by a covered back entry and grilling area and plenty of green yard space. An impressive list of recent improvements include: completely gutted and rebuilt kitchen, state of the art high-efficiency boiler and hot water system, designer brass light fixtures throughout, roof renovation including new ice and water shield, built-in California closet systems, front and back landscaping, including 20 full size privacy trees and 100+ plantings, automated window treatments in key rooms throughout, new copper plumbing, whole home and landscape lighting system, Gutter Leaf Guards installed throughout, Nest smart thermostats, wifi-enabled sprinkler system, new security system and designer wall paper and paint throughout. This home has been formally recognized by the Village as a historically significant property and is eligible for preservation incentives. Additionally, it's conveniently located within walking distance to Oak School, town, and train. 807 McKinley Lane is a one-of-a-kind, move-in-ready home that seamlessly blends timeless elegance with modern amenities. Don't miss the opportunity to make this meticulously designed home your forever oasis.
$1,649,900
741 S Garfield Street Hinsdale, IL 60521
- Type:
- Single Family
- Sq.Ft.:
- 5,222
- Status:
- NEW LISTING
- Beds:
- 5
- Lot size:
- 0.33 Acres
- Year built:
- 1907
- Baths:
- 5.00
- MLS#:
- 12029914
ADDITIONAL INFORMATION
STEP INTO THE EPITOME OF HINSDALE LIVING! THIS EXCEPTIONAL HOME, NESTLED IN THE SOUGHT-AFTER SOUTHEAST NEIGHBORHOOD, OFFERS A PRIME LOCATION WITHIN WALKING DISTANCE TO OAK ELEMENTARY, HINSDALE MIDDLE SCHOOL, HINSDALE CENTRAL, SIJ, TOWN AMENITIES, AND THE TRAIN STATION. ENJOY THE CONVENIENCE OF STROLLING TO NEARBY RESTAURANTS AND SOAKING IN THE VIBRANT ENERGY OF THIS BUSTLING COMMUNITY. THIS REMARKABLE ALL-BRICK RESIDENCE FEATURES FIVE BEDROOMS AND 4 1/2 BATHROOMS, METICULOUSLY REMODELED TO SHOWCASE MODERN LUXURY WHILE PRESERVING ITS TIMELESS CHARM. THE RENOVATED BATHROOMS AND KITCHEN OFFER EXQUISITE UPDATES, SEAMLESSLY BLENDING THE OLD WITH THE NEW. THE GRAND FOYER WELCOMES YOU WITH A FRONT AND BACK STAIRCASE, WHILE THE LIVING ROOM WITH A MARBLE DECORATIVE FIREPLACE OPENS TO THE DINING ROOM AND OVERLOOKS THE FRONT PORCH AND YARD, INVITING AN ABUNDANCE OF NATURAL LIGHT. THE REMODELED MAPLE AND GRANITE KITCHEN, SUNNY BREAKFAST ROOM, AND FAMILY ROOM ARE ADORNED WITH EXPANSIVE WINDOWS, BATHING THE HOME IN MORNING SUNLIGHT. THE SECOND FLOOR BOASTS A GORGEOUS PRIMARY SUITE WITH A BRAND-NEW MARBLE BATH AND CUSTOM WALK-IN CLOSET, ALONG WITH THREE ADDITIONAL BEDROOMS AND A HALL FULL BATH. DISCOVER THE THIRD-FLOOR BONUS SPACE FEATURING A 5TH BEDROOM SUITE AND NEWLY ADDED FULL BATH. THE LOWER LEVEL OFFERS AN ARRAY OF ENTERTAINMENT OPTIONS, INCLUDING A RECREATION ROOM, BILLIARD AREA, BEVERAGE BAR, IMPRESSIVE WINE CELLAR, A SPACIOUS GYM OR BONUS ROOM, AN OFFICE, AND ANOTHER FULL BATHROOM. STEP OUTSIDE TO FIND A CHARMING SCREENED-IN PORCH, PERFECT FOR ENJOYING THE SERENE OUTDOOR PATIO ON THE SPACIOUS .33-ACRE LOT. THIS HOME'S EXCEPTIONAL POSITIONING IN THE HEART OF TOWN PROVIDES UNPARALLELED ACCESS TO ALL THAT HINSDALE HAS TO OFFER. DON'T MISS THE OPPORTUNITY TO OWN THIS EXCEPTIONAL PROPERTY AND EMBRACE THE ULTIMATE HINSDALE LIFESTYLE.
- Type:
- Single Family
- Sq.Ft.:
- 1,242
- Status:
- NEW LISTING
- Beds:
- 2
- Year built:
- 1968
- Baths:
- 2.00
- MLS#:
- 12066027
ADDITIONAL INFORMATION
Welcome to luxurious living in the highly sought-after Claymoor Condominium Development, nestled in the affluent neighborhood of Hinsdale, IL. Surrounded by a blend of old and new estates typical of this prestigious area, this condo offers a park-like setting with the youthful ambiance of an ivy league college campus. As you approach, the lush grounds adorned with majestic oak and maple trees, complemented by vibrant pachysandra ground cover, evoke a sense of timeless elegance. The entrance, adorned with brick, stone, and glass, exudes warmth and sophistication, reminiscent of a mid-century country club. Safety and security are paramount, with a locked atrium providing access to the elevator and ensuring peace of mind. Ascend to the third floor and step into a beautifully updated 2-bedroom, 2-bathroom condo boasting a welcoming foyer revealing warm-colored bamboo flooring throughout. Every detail has been meticulously attended to, from the new kitchen installed in 2021 featuring updated cabinets, modern appliances, and sleek white quartz counters, to the recently redone balcony offering a serene outdoor retreat. Updates abound, including a new hot water heater from 2022, updated fire alarm system, and youthful windows and sliding doors ensuring efficiency and functionality. Laundry is free and there is a very accommodating laundry facility on the main level with multiple machines to hurry-up the laundry efforts. Beyond the confines of this exquisite residence, Hinsdale beckons with its natural beauty, hometown charm, and friendly community atmosphere. Just 20 miles west of downtown Chicago, this village offers the perfect blend of suburban tranquility and urban convenience. Award-winning schools and easy access to neighboring towns further enhance the appeal of this exceptional location.
$2,995,000
805 Taft Road Hinsdale, IL 60521
- Type:
- Single Family
- Sq.Ft.:
- n/a
- Status:
- Active
- Beds:
- 4
- Year built:
- 2014
- Baths:
- 6.00
- MLS#:
- 12065091
ADDITIONAL INFORMATION
Experience the perfect fusion of glamour and comfort in this effortlessly elegant and classically modern home. Every detail is meticulously crafted, from the distinct architectural lines to the sleek finishes and couture style. As you enter, the extras steal the show in the gorgeous dining room, featuring hardwood floors, a fireplace flanked by custom built-ins, and a striking chandelier. The culinary kitchen is a chef's dream, embellished with Shackleton cabinets, Carrara marble countertops, a spacious island with breakfast bar, Subzero and Wolf appliances, a cabinet-front walk-in pantry, and a breakfast area surrounded by an abundance of windows. The two-story family room is simply breathtaking, boasting a floor-to-ceiling paneled fireplace, wood-beamed ceiling, stunning chandelier, and soaring windows that flood the space with natural light. Additional drama unfolds through the trendsetting barn door leading to the living room, complete with built-ins. Anchoring the first floor is the master bedroom suite, offering an ultra-sexy spa bath for ultimate relaxation. Upstairs, three bedroom suites and a laundry room provide convenience and comfort. The lower level adds even more luxury, featuring a recreation room with a fireplace and projector/screen, a game area with a wet bar, a wine room, an exercise room, an office, a fifth bedroom, and a bathroom. Outside, the fenced yard boasts a stone patio, firepit with fireballs, and lush gardens, creating a serene oasis for outdoor entertaining and relaxation. Experience unparalleled luxury living in this extraordinary home.
$1,750,000
745 Wilson Lane Hinsdale, IL 60521
- Type:
- Single Family
- Sq.Ft.:
- 8,657
- Status:
- Active
- Beds:
- 5
- Lot size:
- 0.43 Acres
- Year built:
- 2001
- Baths:
- 8.00
- MLS#:
- 12064729
- Subdivision:
- The Woodlands
ADDITIONAL INFORMATION
This stunning custom built, WHOLE HOUSE RENOVATION property is located in the prestigious WOODLANDS neighborhood of Hinsdale. 2021: New roof, furnaces/AC, kitchen, bathrooms, lower level bar/wine closet, landscaping, fence. Approx. $800K in improvements to this custom built and supremely elegant home. New marble floors and updated bridal staircase create a dramatic and impressive entry to this home. Classic living room and dining room flank the entry. Each with it's own fireplace. Continue on to the COMPLETELY RENOVATED gourmet kitchen with all new "industrial-chic" stove, 2 dishwashers and 2 refrigerator/freezers, hardware, faucets. Fresh paint, re-finished hard woods, light fixtures - ALL NEW. An office, sitting room, family room with fireplace, pantry and mudroom complete the first floor. NEW hardwood floors installed on 2nd the 3rd floors. All 5 bedrooms with ensuite bathrooms are NEW. 4bds on 2nd level, with a 5th bedroom suite on 3rd level. The lower level is absolutely gorgeous - all NEW bar with wine fridge and separate wine closet. Media room/6th bedroom, fitness room, kids play room and storage space are all NEW. Two laundry rooms. The stone exterior has all been power washed, shutters painted, all new landscaping with fountain, carport converted to another outdoor seating area with heaters and ceiling fans. New white fence. Meticulous attention to detail. Timeless custom finishes and high quality craftsmanship abound in this wonderful home.
$1,995,000
801 S Monroe Street Hinsdale, IL 60521
- Type:
- Single Family
- Sq.Ft.:
- 7,138
- Status:
- Active
- Beds:
- 4
- Lot size:
- 0.38 Acres
- Year built:
- 1993
- Baths:
- 6.00
- MLS#:
- 12054277
ADDITIONAL INFORMATION
This stucco and stone beauty is situated on a massive corner lot and is just a short walk to downtown Hinsdale, the train station, Madison/HMS/Hinsdale Central, Robbins Park and more! It boasts an attached 3 car garage, a recently updated chef's kitchen with high-end appliances & Taj Mahal quartzite countertops, along with a newly finished basement featuring 2 bedrooms, a theatre room and a massive rec room perfect for entertaining. The luxurious primary suite includes a private balcony, an expansive closet, and a primary bath equipped with a steam shower, whirlpool tub, bidet, and dual vanities. With a well-designed main level layout and large windows flooding the space with natural light, hosting gatherings is effortless between the two-story family room and inviting sunroom. A large bonus room over the garage offers heated flooring and is ideal for use as a playroom or gym. Over the past four years, the sellers have made numerous enhancements to the property that include finishing the basement, improving the kitchen and bathrooms, along with updating the flooring, custom wrought iron railing, replacing all lighting including luxury chandeliers, landscaping and more. Don't let this opportunity slip away to make this remarkable home yours.
$1,999,000
361 Hampton Place Hinsdale, IL 60521
- Type:
- Single Family
- Sq.Ft.:
- n/a
- Status:
- Active
- Beds:
- 4
- Lot size:
- 0.17 Acres
- Year built:
- 2014
- Baths:
- 5.00
- MLS#:
- 12005049
ADDITIONAL INFORMATION
Welcome to the epitome of modern farmhouse living! Nestled on a picture-perfect block, this architectural masterpiece, crafted by acclaimed architect Michael Abraham, offers a true one-of-a-kind experience. Boasting 5 bedrooms and 4.1 bathrooms, every inch of this home exudes extraordinary design and detail. Step inside to be greeted by the warmth of wood ceiling beams and the elegance of walnut privacy doors. The steel fireplace surround adds a contemporary flair, while abundant oversized windows flood the space with natural light, creating a seamless blend of indoor-outdoor living. Channel your inner chef in the gourmet kitchen featuring sleek grey custom cabinets, a walnut island, and top-of-the-line appliances. Retreat to the sanctuary of the primary suite, complete with a spa-like ensuite bath and heated floors. Outside, a slate roof and copper trim enhance the timeless appeal of this home. Conveniently located within walking distance to town and train, this modern farmhouse offers the perfect balance of luxury and lifestyle. Don't miss your chance to own this architectural gem!
$1,899,000
314 The Lane Hinsdale, IL 60521
- Type:
- Single Family
- Sq.Ft.:
- 5,000
- Status:
- Active
- Beds:
- 4
- Lot size:
- 0.18 Acres
- Year built:
- 2019
- Baths:
- 6.00
- MLS#:
- 12061249
ADDITIONAL INFORMATION
Your search for the perfect Hinsdale home STOPS HERE this house has it all! Practically new construction, A++ location and amazing curb appeal are just a few of the fabulous features this home offers. The moment you enter this home you notice the designer details that make it special such as the lighting, wallpaper, and the custom built-ins. Offering 10 ft ceilings, rich hardwood flooring throughout and an abundance of natural light this is a WOW! This home has 4 bedrooms with attached bathrooms and ample closet space. The large kitchen opens to the family room, beautiful paver patio, lawn and garden. The dining room features a butlers pantry, beautiful wainscoting and doors that open to a blue stone paver outdoor space. The office is chic with black alligator wallpaper, wainscoting, double glass doors and designer lighting. The lower level has a large recreational space as well as 2 additional rooms and a full bathroom. Don't forget the 3rd floor level with full bathroom. Built in 2020 by a local Hinsdale builder who is known for expert craftsmanship, high quality and beautiful millwork. This home is steps from The Lane Elementary School and offers easy access to the train and town. Don't miss this beautiful offering, schedule your private tour today!
$2,199,000
532 W 8th Street Hinsdale, IL 60521
- Type:
- Single Family
- Sq.Ft.:
- 5,400
- Status:
- Active
- Beds:
- 4
- Year built:
- 2009
- Baths:
- 6.00
- MLS#:
- 12061958
ADDITIONAL INFORMATION
This stunning home showcases unique charm and luxurious finishes throughout. With a spacious layout, the first floor features a grand foyer, formal living and dining areas, a family room, an office, and a gourmet kitchen with a large island, walk-in pantry, and high-end appliances. Each en-suite bedroom upstairs has an attached full bath and walk-in closet. The large master suite stands out with vaulted ceilings, a luxurious bathroom with heated floors, a whirlpool tub, a steam shower, and separate walk-in closets. The finished basement offers additional living space, including an exercise room, built-in bar, beautiful wine cellar, media area, and a full bath with a steam shower. The backyard is perfect for entertaining, with a bluestone patio, pergola, outdoor fireplace, covered BBQ center, and fenced yard. This home offers so many amenities including an attached heated three-car garage with walk-in storage, a second-floor laundry room, a whole-house audio/video system (including the backyard), smart locks, smart lighting, a smart garage door opener, and hardwired Cat5e. Conveniently located within walking distance of everything Hinsdale has to offer, including downtown and train stations, it is just two blocks from the town's largest park, Robbins Park, as well as Madison Elementary School and Hinsdale Central High School.
$310,000
440 58th Place Hinsdale, IL 60521
- Type:
- Single Family
- Sq.Ft.:
- 1,030
- Status:
- Active
- Beds:
- 2
- Year built:
- 1983
- Baths:
- 2.00
- MLS#:
- 12057672
- Subdivision:
- Manors Of Hinsdale
ADDITIONAL INFORMATION
Outstanding, updated RANCH townhome in the coveted Manors of Hinsdale subdivision! ALL ONE-LEVEL townhome offering 2 generously sized bedrooms, 2 full baths, updated eat-in kitchen, mudroom/laundry, and open concept dining and family room with cozy fireplace. Beautiful oak hardwood floors, plantation shutters, and charming walkout covered patio with green space. Private community situated in quiet cul-de-sac with curb appeal abounds. Top-rated Hinsdale school district. Outstanding location only minutes to high school and enjoyable stroll to the park, community center, train, and downtown Hinsdale shops and restaurants! Noteworthy updates include NEW Hot Water Heater (2021), NEW Washer/Dryer (2023), TWO NEW sliding glass doors (2018), and NEW Front Storm Door (2022). Welcome Home!
- Type:
- Single Family
- Sq.Ft.:
- 1,818
- Status:
- Active
- Beds:
- 3
- Year built:
- 1986
- Baths:
- 2.00
- MLS#:
- 12061637
ADDITIONAL INFORMATION
Simply stunning! 2nd floor end unit. The unit has been completely remodeled in 2023 with new kitchen with white shaker cabinets, Quartz countertops and all new high-end appliances. New bathrooms with large walk in shower in both bathrooms and a deep soaking tub in master bathroom. Stunning cathedral ceilings in the living and dinning room with all designer lightings throughout. 3 bedrooms with loft office. Walk to Hinsdale Central High School.
$1,475,000
105 Fuller Road Hinsdale, IL 60521
- Type:
- Single Family
- Sq.Ft.:
- 6,000
- Status:
- Active
- Beds:
- 5
- Year built:
- 2006
- Baths:
- 6.00
- MLS#:
- 11952343
ADDITIONAL INFORMATION
This home offers 6000 square feet plus a 4 car garage! Elegant formals, wood floors, Kitchen w/custom cabinetry, large island granite tops , stainless steel appliances & large pantry. 1st floor office/study & 3 season room Primary bedroom suite, second & third bedrooms with jack & jill bath, fourth bedroom ensuite. The 3rd floor is a private suite with sitting room, service bar and 5th bedroom.The finished walk-out basement has a media/rec room, spa bath with dry sauna and a wine room. Elevator to service all 4 levels.Radiant heat in lower level & garages. New sod is being put in on the side and back of the house.
$1,200,000
117 W Hickory Street Hinsdale, IL 60521
- Type:
- Single Family
- Sq.Ft.:
- 2,850
- Status:
- Active
- Beds:
- 4
- Year built:
- 1907
- Baths:
- 4.00
- MLS#:
- 12060012
ADDITIONAL INFORMATION
Wonderful in-town location with an easy walk to town, train, library, Monroe School, Burns Field and all shops. Four bedrooms, 3.1 bath solid home with character. Beautiful 65 x 198 lot. Updated kitchen with generous cabinetry and center island, office nook off kitchen, spacious dining room, large living room with fireplace, 24 x 15 family room with door to large deck and entrance to a great front porch. Four bedrooms and three full baths on second floor. Master bedroom has a sitting room, four closets, and private bath with double vanity, whirlpool tub "as is", and separate shower. Pretty perennial beds by Coventry Gardens. Bring your ideas to update to your own preferences. Please give 24 hour notice to confirm appointment.
$1,979,000
921 S Madison Street Hinsdale, IL 60521
- Type:
- Single Family
- Sq.Ft.:
- 5,225
- Status:
- Active
- Beds:
- 5
- Year built:
- 2022
- Baths:
- 6.00
- MLS#:
- 12059608
ADDITIONAL INFORMATION
This Hinsdale gem is perfectly located just 2 blocks from 2x Blue Ribbon award winning Madison Elementary, and 2 blocks from nationally acclaimed Hinsdale Central! Built in 2022 by a premiere local builder (McNaughton) this home has been beautifully maintained and upgraded further by its current sellers. The home is on a wider (85 ft) lot, and offers grand expansiveness in living spaces, an open floor plan and soaring ceilings throughout. Special features including flat panel millwork, wainscoting, and coffered ceilings. Beautiful white oak hardwood floors. The chef's kitchen is one of the home's best features and is appointed with custom cabinetry, white quartz counters, high end appliances, spacious island, separate breakfast area, and a walk-in pantry. The kitchen opens to a gorgeous family room with views of the beautiful grounds and covered back patio. The dining room, front office/living room, mud room, and powder room complete the 1st floor. The second floor has 4 nice-sized bedrooms, 3 full baths, and a laundry room. The dreamy primary suite with vaulted ceilings has a very large walk-in closet, and a relaxing spa bathroom. The third floor has bedroom #5, an additional bonus room (could be another office / playroom) and a full bath. Hardwood floors in all the bedrooms. Perfect for entertaining, the basement has a large recreation area with built-in bar, bedroom #6, full bath, and so much storage! Custom closet systems in every closet and Lutron lighting and blinds. 2-car attached garage with Tesla (Ev) charger. Professional landscaping. 2x Blue Ribbon award winning Madison Elementary, Hinsdale Middle School, nationally acclaimed Hinsdale Central. Walk to everything Hinsdale has to offer from this very centrally located home. Picture perfect in every way - this one feels like home!!
$2,349,000
5604 S Garfield Street Hinsdale, IL 60521
- Type:
- Single Family
- Sq.Ft.:
- 8,369
- Status:
- Active
- Beds:
- 6
- Lot size:
- 0.6 Acres
- Year built:
- 2000
- Baths:
- 6.00
- MLS#:
- 12058673
ADDITIONAL INFORMATION
Hinsdale luxury lifestyle awaits! With one of the best floor plans on market, this home is the perfect balance of family lifestyle paired with sophisticated amenities. Conveniently located just a short walk to nationally acclaimed Hinsdale Central High School, this home features soaring ceilings, spacious rooms, and quality construction. Upon entering the home, you will notice the stunning staircase leading to the 2-story living room and family room, connected with a double sided fireplace. Both rooms have gorgeous views of the pool (built by these sellers) and incredible grounds. The chef's kitchen will delight with custom cabinetry, white quartz counters, huge island with seating and a pantry. The large breakfast room showcases the gorgeous, private, nearly 2/3 acre lot. Indoor and outdoor spaces blend throughout. There is a first floor bedroom and 1st floor full bath. A private office, dining room, powder room, and mud room complete the 1st floor. The second floor has 4 bedrooms, 3 bathrooms, a large bonus room, and laundry. The sun-filled primary bedroom with high vaulted ceilings and soaring windows, has multiple closets, and spa-like primary bathroom. The third floor is a wonderful play room, bonus area. Perfect for entertaining and out-of town-guests, the lower level with above grade windows is one of the home's best features - with a movie room, additional bedroom and full bath, built-in bar and large recreation room. Outside, the inviting glistening pool and large professionally landscaped yard awaits family and friends for year round entertainment. With 4-levels of living, 6 bedrooms, 5.1 bathrooms, over 8000+ total square feet, and elegant design features - this home is a true destination. Flooded with natural sunlight. 3-car attached garage. Blue Ribbon award-winning Elm Elementary School, Hinsdale Middle School and nationally acclaimed Hinsdale Central. This is the one you've been waiting for.
- Type:
- Single Family
- Sq.Ft.:
- 3,055
- Status:
- Active
- Beds:
- 4
- Year built:
- 1981
- Baths:
- 4.00
- MLS#:
- 12055412
ADDITIONAL INFORMATION
Whether you're looking to downsize or desiring maintenance free living, this is for you! Rarely available Grant Village townhome provides the feel of a single family home located steps from Hinsdale Central High School. Open and sunny layout with hardwood floors throughout. Chef's kitchen is a dream with quartz counters, sizeable island, high-end stainless steel appliances and ample storage space. Make your way to the dining room/living room with fireplace overlooking your own private large wrap around deck, a perfect backdrop for all of your entertaining needs. Second level features spacious primary with luxe bath and two additional bedrooms with full bath. Fourth bedroom on third floor is the perfect getaway with large walk in closet. Deep pour basement offers 5th bedroom with full bath and recreation room. Other features include two car attached garage, newer mechanicals, new roof. Don't miss this wonderful opportunity! Note HOA is $475 per quarter!
$1,100,000
14 Sharron Court Hinsdale, IL 60521
- Type:
- Single Family
- Sq.Ft.:
- 4,160
- Status:
- Active
- Beds:
- 5
- Year built:
- 1975
- Baths:
- 4.00
- MLS#:
- 12058572
ADDITIONAL INFORMATION
Sought after location on a quiet cul-de-sac in the desirable Woodlands neighborhood of Hinsdale. Excellent schools: Oak; Hinsdale Middle & Hinsdale Central. The first floor features a formal living room with fireplace, dining room, kitchen, dinette, wood finished den with wet bar & fireplace, updated laundry/mud room with kitchen style cabinets, double bowl sink, granite counters and built-in wine/beverage cooler. The first floor also includes a very large family room (20' X 28') with floor to ceiling windows, overlooking the landscaped yard. A fantastic entertainer's delight, the family room includes a fireplace, built-in cabinets with wet bar and ice maker. The second floor consists of 2 primary suites, 3 additional bedrooms and 3 full baths. The main primary suite boasts a siting area, fireplace, 2 large walk-in closets and built-in drawers. The updated bath has a free standing tub, separate curb-less shower and double bowl vanity with marble counter. The second suite features walk-in closet, full bath and make up area with full vanity & sink. The basement level contains a rec room, utility area and cedar closet. Additional features include security system, back-up generator, 2 car garage and lawn sprinklers.
$1,200,000
618 Chestnut Street Hinsdale, IL 60521
- Type:
- Single Family
- Sq.Ft.:
- 3,551
- Status:
- Active
- Beds:
- 4
- Lot size:
- 0.17 Acres
- Year built:
- 1999
- Baths:
- 5.00
- MLS#:
- 12052594
ADDITIONAL INFORMATION
Nestled in the coveted heart of Hinsdale, this impeccable residence epitomizes suburban luxury with its prime walk-to-town and train location. Radiating with natural light throughout, the home boasts four bedrooms, a first-floor office, and 4.1 baths, providing ample space for modern living. Entertain with grace in the formal living and dining rooms, or delight in culinary pursuits in the newly appointed kitchen. The expansive primary suite indulges with dual walk-in closets and a lavish new spa-like bath with heated floors & towel rack. Outside, a picturesque front porch welcomes relaxation, while a stunning stone patio hardscape beckons al fresco gatherings in the fully fenced backyard. Complete with an attached two-car garage, this home offers the epitome of convenience and elegance. Enjoy a short 2-block walk to Monroe School and the Hinsdale Pool!
$1,099,000
7 Center Street Hinsdale, IL 60521
- Type:
- Single Family
- Sq.Ft.:
- n/a
- Status:
- Active
- Beds:
- 4
- Lot size:
- 0.3 Acres
- Year built:
- 1927
- Baths:
- 4.00
- MLS#:
- 12058031
ADDITIONAL INFORMATION
Step into timeless elegance with this exquisite 4-bedroom, 3.1-bathroom home, featuring three stories of vintage charm and appeal. Nestled on a stunning corner lot measuring 79 x 162, this home is a masterpiece of professional landscaping, creating a picturesque oasis. Entertain in style with a walk-out basement leading to an outdoor patio adorned with a captivating fire feature and soothing fountain, perfect for evening gatherings under the stars. Inside, the updated kitchen is a culinary delight, featuring a custom live-edge island, updated appliances and plenty of pantry space. Discover the perfect blend of functionality and elegance with a 1st-floor office flooded with natural light, hardwood floors throughout, and a modern ambiance intertwined with vintage allure. Primary suite and 2 additional bedrooms and full bath on the 2nd level and a 4th bedroom, full bath and bonus room on the 3rd level. Step outside onto the porch off the kitchen and savor morning coffee or evening cocktails in serene surroundings. The bonus of walking to town and train, top rated schools and easy access to highways compete the package.
ADDITIONAL INFORMATION
Charming Cape Cod in a convenient Hinsdale neighborhood. Perfect for first time buyer, investment opportunity or someone looking for land for new build. This 3 bedroom, 2 1/2 bath home has been recently used as a rental. The home offers oak laminate floors throughout & main floor w/slate foyer, separate dining room, sunny living room, generous kitchen plus the oh-so-rare large family room at rear of home facing fenced yard. One bedroom on the main floor & two on the second floor. Great rec room in lower level along with laundry/utility room plus amazing storage. Detached two car garage. Ideally located close to town, train, schools and easy access to expressways. Well maintained, but conveyed as-is. BROKER OWNED.


© 2024 Midwest Real Estate Data LLC. All rights reserved. Listings courtesy of MRED MLS as distributed by MLS GRID, based on information submitted to the MLS GRID as of {{last updated}}.. All data is obtained from various sources and may not have been verified by broker or MLS GRID. Supplied Open House Information is subject to change without notice. All information should be independently reviewed and verified for accuracy. Properties may or may not be listed by the office/agent presenting the information. The Digital Millennium Copyright Act of 1998, 17 U.S.C. § 512 (the “DMCA”) provides recourse for copyright owners who believe that material appearing on the Internet infringes their rights under U.S. copyright law. If you believe in good faith that any content or material made available in connection with our website or services infringes your copyright, you (or your agent) may send us a notice requesting that the content or material be removed, or access to it blocked. Notices must be sent in writing by email to DMCAnotice@MLSGrid.com. The DMCA requires that your notice of alleged copyright infringement include the following information: (1) description of the copyrighted work that is the subject of claimed infringement; (2) description of the alleged infringing content and information sufficient to permit us to locate the content; (3) contact information for you, including your address, telephone number and email address; (4) a statement by you that you have a good faith belief that the content in the manner complained of is not authorized by the copyright owner, or its agent, or by the operation of any law; (5) a statement by you, signed under penalty of perjury, that the information in the notification is accurate and that you have the authority to enforce the copyrights that are claimed to be infringed; and (6) a physical or electronic signature of the copyright owner or a person authorized to act on the copyright owner’s behalf. Failure to include all of the above information may result in the delay of the processing of your complaint.
Hinsdale Real Estate
The median home value in Hinsdale, IL is $902,700. This is higher than the county median home value of $279,200. The national median home value is $219,700. The average price of homes sold in Hinsdale, IL is $902,700. Approximately 78.83% of Hinsdale homes are owned, compared to 14.22% rented, while 6.95% are vacant. Hinsdale real estate listings include condos, townhomes, and single family homes for sale. Commercial properties are also available. If you see a property you’re interested in, contact a Hinsdale real estate agent to arrange a tour today!
Hinsdale, Illinois 60521 has a population of 17,705. Hinsdale 60521 is more family-centric than the surrounding county with 49.18% of the households containing married families with children. The county average for households married with children is 37.15%.
The median household income in Hinsdale, Illinois 60521 is $171,453. The median household income for the surrounding county is $84,442 compared to the national median of $57,652. The median age of people living in Hinsdale 60521 is 41.3 years.
Hinsdale Weather
The average high temperature in July is 83.8 degrees, with an average low temperature in January of 14.7 degrees. The average rainfall is approximately 38.9 inches per year, with 29.4 inches of snow per year.
