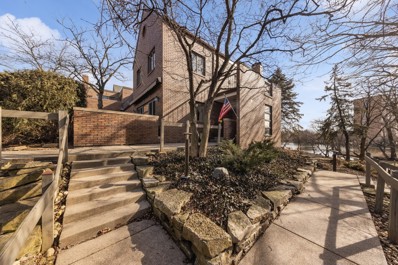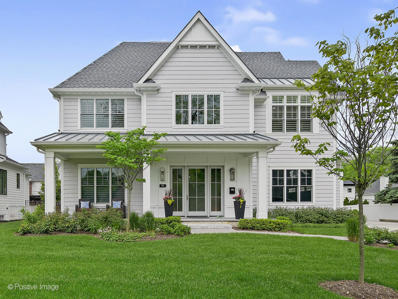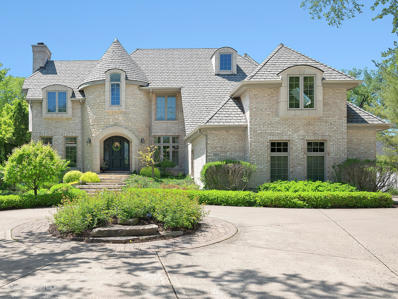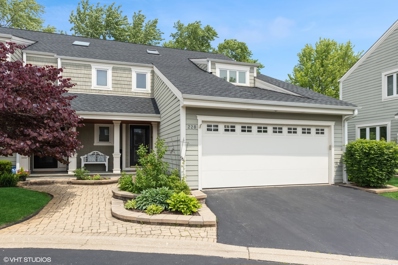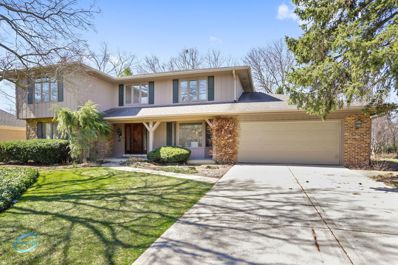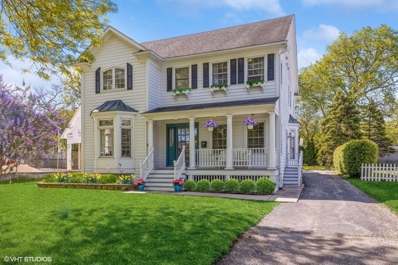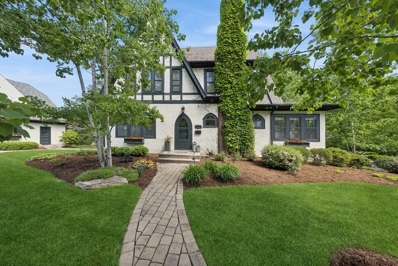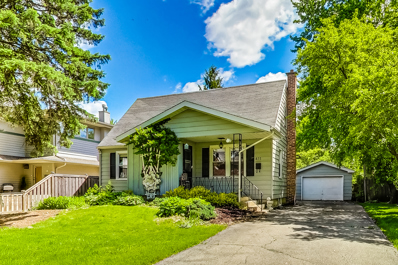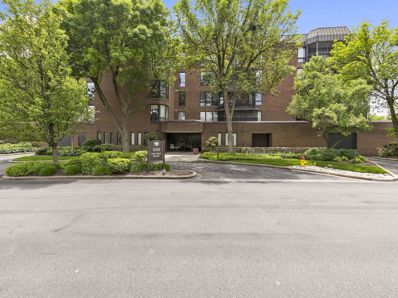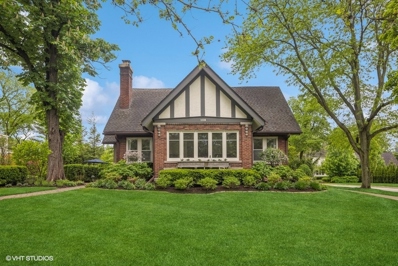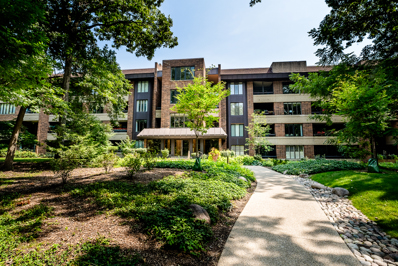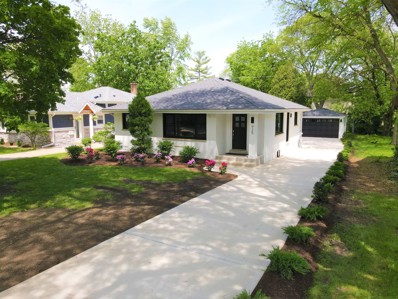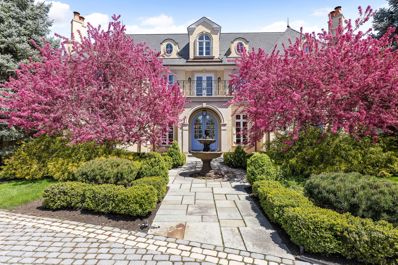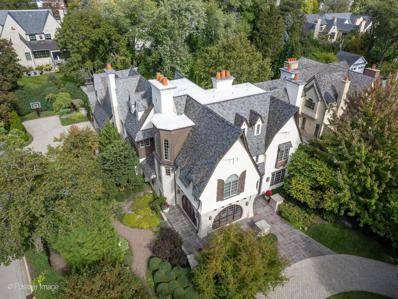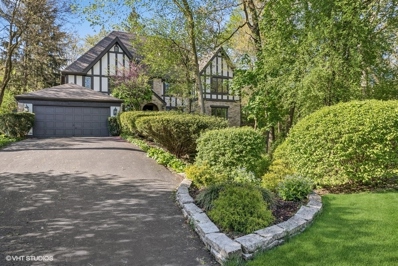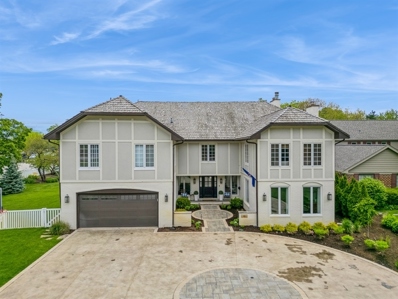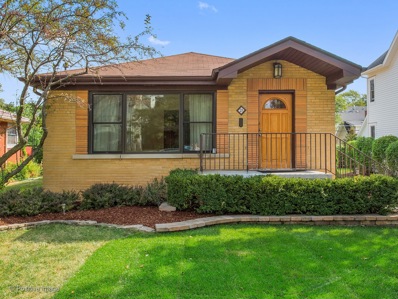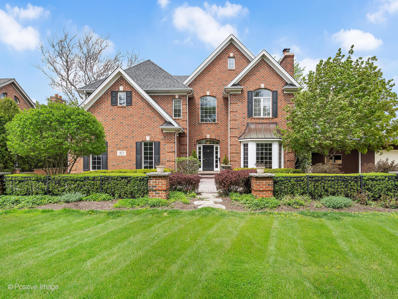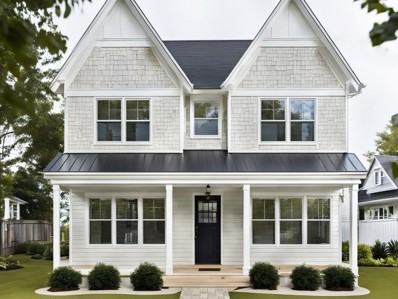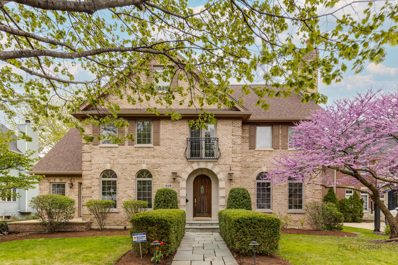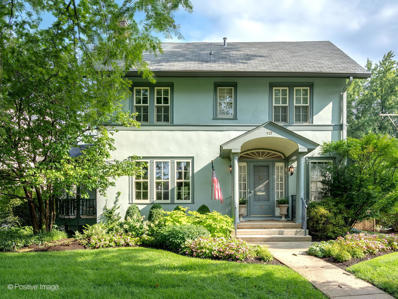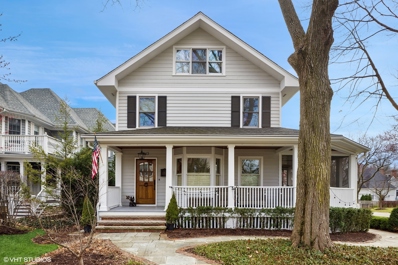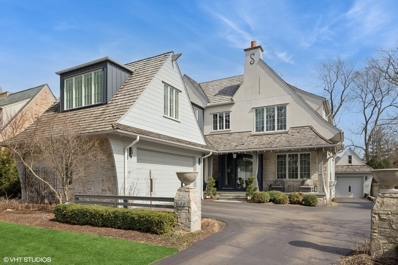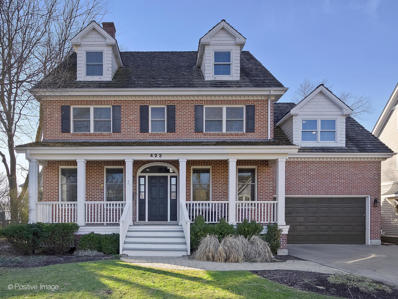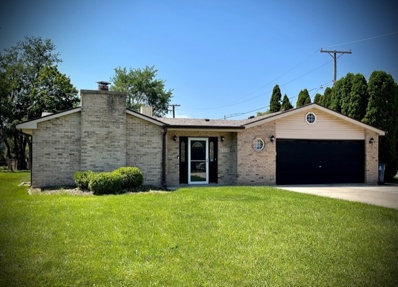Hinsdale IL Homes for Sale
- Type:
- Single Family
- Sq.Ft.:
- 3,150
- Status:
- NEW LISTING
- Beds:
- 4
- Year built:
- 1989
- Baths:
- 7.00
- MLS#:
- 12059787
ADDITIONAL INFORMATION
At the Heart of Graue Mill's Gated 40+ acre Community, steps to clubhouse, pool, tennis/pickleball with Exclusive "On the Hill" location adjacent to Dean's Nature Preserve and Graue Mill/Fullersburg Walking Paths, Owner's professional designer has created a traditional setting resembling the estates of Provence or French countryside using choice materials that cohesively combine hardwood floors, custom finished cabinetry, natural stone counters, marble floors, restive paint tones, accent lighting, architectural ceilings, and moldings. Each room was thoughtfully created and pillared, gallery hallways, 3-floor stairway and personal elevator seamlessly connect all 3 floors. The main floor, double-door entry, foyer and main floor rooms from the beautifully terraced walkway, abundant with summertime flowers and foliage set the tone for understated elegance and traditional finishes throughout this exclusive residence. Step down to the living room with center fireplace and floor to ceiling windows to views of Salt Creek. Choose to enter the formal dining and kitchen both with French doors to private slate patio and luscious gardens. Further down, guests will enjoy their own ensuite, with private balcony overlooking southern landscape and water features. The first floor is a beautiful setting for every day and wonderful for gatherings and celebrations throughout the year. Owners' 2nd floor, private primary bedroom is a spacious and elegant oasis with a private balcony for your morning coffee or a glass of wine at the end of your day overlooking the terrace gardens. The primary's newly-updated Spa bath was recently finished with heated floors, heated towel racks, custom cabinetry, with owner's comfort in mind. Connected by 2nd story hallway and additional balcony, an additional bedroom/study, and your personal family room with wet-bar, fireplace, floor to ceiling windows with natural views to the south are filled with sunlight all year long. The lower level completes this luxury residence with an office, exercise room with additional kitchen conveniences, 4th bedroom, 2 full baths and powder room along with a recreation room with wet bar. Garden windows creating a bright vista with seasonal views to the natural landscape. Entry from heated garage with 2 personal spaces include additional storage closets. An amazing combination of indoor and outdoor spaces for your pleasure, privacy and security. AND superior location to all conveniences and amenities, shopping, golf courses, theatre, grocery and major arteries to airports, downtown Chicago and adjacent states. Truly a perfect blend of warmth and classic comfort for a truly luxurious lifestyle!
$1,979,000
921 S Madison Street Hinsdale, IL 60521
- Type:
- Single Family
- Sq.Ft.:
- 5,225
- Status:
- NEW LISTING
- Beds:
- 5
- Year built:
- 2021
- Baths:
- 6.00
- MLS#:
- 12059608
ADDITIONAL INFORMATION
This Hinsdale gem is perfectly located just 2 blocks from 2x Blue Ribbon award winning Madison Elementary, and 2 blocks from nationally acclaimed Hinsdale Central! Built in 2021 by a premiere local builder (McNaughton,) this home has been beautifully maintained and upgraded further by its current sellers. The home is on a wider (85 ft) lot, and offers grand expansiveness in living spaces, an open floor plan and soaring ceilings throughout. Special features including flat panel millwork, wainscoting, and coffered ceilings. Beautiful wide plank white oak hardwood floors. The chef's kitchen is one of the home's best features and is appointed with custom cabinetry, white quartz counters, high end appliances, spacious island, separate breakfast area, and a walk-in pantry. The kitchen opens to a gorgeous family room with views of the beautiful grounds and covered back patio. The dining room, front office/living room, mud room, and powder room complete the 1st floor. The second floor has 4 nice-sized bedrooms, 3 full baths, and a laundry room. The dreamy primary suite with vaulted ceilings has a very large walk-in closet, and a relaxing spa bathroom. The third floor has bedroom #5, an additional bonus room (could be another office / playroom) and a full bath. Hardwood floors in all the bedrooms. Perfect for entertaining, the basement has a large recreation area with built-in bar, bedroom #6, full bath, and so much storage! 2-car attached garage. Professional landscaping. 2x Blue Ribbon award winning Madison Elementary, Hinsdale Middle School, nationally acclaimed Hinsdale Central. Walk to everything Hinsdale has to offer from this very centrally located home. Picture perfect in every way - this one feel like home!!
$2,349,000
5604 S Garfield Street Hinsdale, IL 60521
Open House:
Sunday, 5/19 6:00-8:00PM
- Type:
- Single Family
- Sq.Ft.:
- 8,369
- Status:
- NEW LISTING
- Beds:
- 6
- Lot size:
- 0.6 Acres
- Year built:
- 2000
- Baths:
- 6.00
- MLS#:
- 12058673
ADDITIONAL INFORMATION
Hinsdale luxury lifestyle awaits! With one of the best floor plans on market, this home is the perfect balance of family lifestyle paired with sophisticated amenities. Conveniently located just a short walk to nationally acclaimed Hinsdale Central High School, this home features soaring ceilings, spacious rooms, and quality construction. Upon entering the home, you will notice the stunning staircase leading to the 2-story living room and family room, connected with a double sided fireplace. Both rooms have gorgeous views of the pool (built by these sellers) and incredible grounds. The chef's kitchen will delight with custom cabinetry, white quartz counters, huge island with seating and a pantry. The large breakfast room showcases the gorgeous, private, nearly 2/3 acre lot. Indoor and outdoor spaces blend throughout. There is a first floor bedroom and 1st floor full bath. A private office, dining room, powder room, and mud room complete the 1st floor. The second floor has 4 bedrooms, 3 bathrooms, a large bonus room, and laundry. The sun-filled primary bedroom with high vaulted ceilings and soaring windows, has multiple closets, and spa-like primary bathroom. The third floor is a wonderful play room, bonus area. Perfect for entertaining and out-of town-guests, the lower level with above grade windows is one of the home's best features - with a movie room, additional bedroom and full bath, built-in bar and large recreation room. Outside, the inviting glistening pool and large professionally landscaped yard awaits family and friends for year round entertainment. With 4-levels of living, 6 bedrooms, 5.1 bathrooms, over 8000+ total square feet, and elegant design features - this home is a true destination. Flooded with natural sunlight. Hardwood floors throughout. 3-car attached garage. Blue Ribbon award-winning Elm Elementary School, Hinsdale Middle School and nationally acclaimed Hinsdale Central. This is the one you've been waiting for.
Open House:
Saturday, 5/18 5:00-7:00PM
- Type:
- Single Family
- Sq.Ft.:
- 3,055
- Status:
- NEW LISTING
- Beds:
- 4
- Year built:
- 1981
- Baths:
- 4.00
- MLS#:
- 12055412
ADDITIONAL INFORMATION
Whether you're looking to downsize or desiring maintenance free living, this is for you! Rarely available Grant Village townhome provides the feel of a single family home located steps from Hinsdale Central High School. Open and sunny layout with hardwood floors throughout. Chef's kitchen is a dream with quartz counters, sizeable island, high-end stainless steel appliances and ample storage space. Make your way to the dining room/living room with fireplace overlooking your own private large wrap around deck, a perfect backdrop for all of your entertaining needs. Second level features spacious primary with luxe bath and two additional bedrooms with full bath. Fourth bedroom on third floor is the perfect getaway with large walk in closet. Deep pour basement offers 5th bedroom with full bath and recreation room. Other features include two car attached garage, newer mechanicals, new roof. Don't miss this wonderful opportunity! Note HOA is $475 per quarter!
$1,100,000
14 Sharron Court Hinsdale, IL 60521
Open House:
Sunday, 5/19 6:00-8:00PM
- Type:
- Single Family
- Sq.Ft.:
- 4,160
- Status:
- NEW LISTING
- Beds:
- 5
- Year built:
- 1975
- Baths:
- 4.00
- MLS#:
- 12058572
ADDITIONAL INFORMATION
Sought after location on a quiet cul-de-sac in the desirable Woodlands neighborhood of Hinsdale. Excellent schools: Oak; Hinsdale Middle & Hinsdale Central. The first floor features a formal living room with fireplace, dining room, kitchen, dinette, wood finished den with wet bar & fireplace, updated laundry/mud room with kitchen style cabinets, double bowl sink, granite counters and built-in wine/beverage cooler. The first floor also includes a very large family room (20' X 28') with floor to ceiling windows, overlooking the landscaped yard. A fantastic entertainer's delight, the family room includes a fireplace, built-in cabinets with wet bar and ice maker. The second floor consists of 2 primary suites, 3 additional bedrooms and 3 full baths. The main primary suite boasts a siting area, fireplace, 2 large walk-in closets and built-in drawers. The updated bath has a free standing tub, separate curb-less shower and double bowl vanity with marble counter. The second suite features walk-in closet, full bath and make up area with full vanity & sink. The basement level contains a rec room, utility area and cedar closet. Additional features include security system, back-up generator, 2 car garage and lawn sprinklers.
$1,200,000
618 Chestnut Street Hinsdale, IL 60521
Open House:
Saturday, 5/18 5:00-7:00PM
- Type:
- Single Family
- Sq.Ft.:
- 3,551
- Status:
- NEW LISTING
- Beds:
- 4
- Lot size:
- 0.17 Acres
- Year built:
- 1999
- Baths:
- 5.00
- MLS#:
- 12052594
ADDITIONAL INFORMATION
Nestled in the coveted heart of Hinsdale, this impeccable residence epitomizes suburban luxury with its prime walk-to-town and train location. Radiating with natural light throughout, the home boasts four bedrooms, a first-floor office, and 4.1 baths, providing ample space for modern living. Entertain with grace in the formal living and dining rooms, or delight in culinary pursuits in the newly appointed kitchen. The expansive primary suite indulges with dual walk-in closets and a lavish new spa-like bath. Outside, a picturesque front porch welcomes relaxation, while a stunning stone patio hardscape beckons al fresco gatherings in the fully fenced backyard. Complete with an attached two-car garage, this home offers the epitome of convenience and elegance. Enjoy a short 2-block walk to Monroe School and the Hinsdale Pool!
$1,099,000
7 Center Street Hinsdale, IL 60521
Open House:
Saturday, 5/18 6:00-8:00PM
- Type:
- Single Family
- Sq.Ft.:
- n/a
- Status:
- NEW LISTING
- Beds:
- 4
- Lot size:
- 0.3 Acres
- Year built:
- 1927
- Baths:
- 4.00
- MLS#:
- 12058031
ADDITIONAL INFORMATION
Step into timeless elegance with this exquisite 4-bedroom, 3.1-bathroom home, featuring three stories of vintage charm and appeal. Nestled on a stunning corner lot measuring 79 x 162, this home is a masterpiece of professional landscaping, creating a picturesque oasis. Entertain in style with a walk-out basement leading to an outdoor patio adorned with a captivating fire feature and soothing fountain, perfect for evening gatherings under the stars. Inside, the updated kitchen is a culinary delight, featuring a custom live-edge island, updated appliances and plenty of pantry space. Discover the perfect blend of functionality and elegance with a 1st-floor office flooded with natural light, hardwood floors throughout, and a modern ambiance intertwined with vintage allure. Primary suite and 2 additional bedrooms and full bath on the 2nd level and a 4th bedroom, full bath and bonus room on the 3rd level. Step outside onto the porch off the kitchen and savor morning coffee or evening cocktails in serene surroundings. The bonus of walking to town and train, top rated schools and easy access to highways compete the package.
- Type:
- Single Family
- Sq.Ft.:
- 1,460
- Status:
- NEW LISTING
- Beds:
- 3
- Baths:
- 3.00
- MLS#:
- 12025981
ADDITIONAL INFORMATION
Charming Cape Cod in a convenient Hinsdale neighborhood. Perfect for first time buyer, investment opportunity or someone looking for land for new build. This 3 bedroom, 2 1/2 bath home has been recently used as a rental. The home offers oak laminate floors throughout & main floor w/slate foyer, separate dining room, sunny living room, generous kitchen plus the oh-so-rare large family room at rear of home facing fenced yard. One bedroom on the main floor & two on the second floor. Great rec room in lower level along with laundry/utility room plus amazing storage. Detached two car garage. Ideally located close to town, train, schools and easy access to expressways. Well maintained, but conveyed as-is. BROKER OWNED.
- Type:
- Single Family
- Sq.Ft.:
- 2,080
- Status:
- NEW LISTING
- Beds:
- 3
- Year built:
- 1980
- Baths:
- 3.00
- MLS#:
- 12053996
- Subdivision:
- Graue Mill
ADDITIONAL INFORMATION
Located in lovely Graue Mill is this spacious and bright 3 bedroom, 3 bathroom condo in the highly desired 1140 Old Mill building. This beautiful home has an open floor plan thoughtfully designed for best use and function. No more stairs to deal with! The kitchen is tastefully updated and features stainless steel appliances, quartz surfaces, and new cabinetry. It is complemented by an inviting eat-in space and access to a charming screened porch which flows seamlessly into the main living area. Every aspect of the main living space has been meticulously crafted for flexibility and brightness. Walls have been redesigned to create an airy ambiance, enhanced by wood LPV floors, crown molding, and new Pella windows bathing the home in natural light.There are three generously sized bedrooms which all have picturesque views. Two of the bedrooms are en-suite.The three full bathrooms have been nicely updated and remodeled.The Efficient laundry area adds to the convenience of daily living. No stairs to deal with! Embrace the resort-like lifestyle that Graue Mill offers with its many amenities such as a 24/7 gate house, walking paths, clubhouse with a kitchen to host larger parties, tennis/pickle courts, and beautiful outdoor pool. Xfinity Cable and Internet included. Indoor heated parking for two cars, spots 3 and 4, are right near the door! Two large storage areas. Snow Removal is included and beautiful landscaping is throughout.
$1,799,000
138 N Grant Street Hinsdale, IL 60521
- Type:
- Single Family
- Sq.Ft.:
- 5,780
- Status:
- NEW LISTING
- Beds:
- 4
- Lot size:
- 0.39 Acres
- Year built:
- 1922
- Baths:
- 5.00
- MLS#:
- 12054361
ADDITIONAL INFORMATION
Indulge in perfection with this meticulously updated modern vintage home. Flawlessly maintained. With a crisp, airy ambiance, the interior boasts a circa 2019 kitchen and fresh-looking bathrooms, showcasing the epitome of move-in readiness. Spectacular marvels await, from the architectural ceilings in the living and dining areas to the oversized owner's suite featuring a luxurious updated bathroom and dual walk-in closets. Functionality is paramount, with a first-floor office, mudroom, and laundry room. Imagine having an extra-deep two-car attached garage and an additional one-car detached garage transformed into an envy-inducing man cave complete with a bar, wood-burning stove, and entertainment hub. Outside, the 82 x 205 lot beckons with mature trees, lush landscaping, and breathtaking outdoor living spaces. Nestled on the coveted 100 block of North Grant, this residence epitomizes the convenience of in-town living. Seize the opportunity of this rare offering-schedule your viewing today and elevate your lifestyle.
- Type:
- Single Family
- Sq.Ft.:
- 1,848
- Status:
- Active
- Beds:
- 3
- Year built:
- 1977
- Baths:
- 2.00
- MLS#:
- 12052580
- Subdivision:
- Graue Mill
ADDITIONAL INFORMATION
Resort style living in highly sought after Graue Mill. Completely updated first floor 3 bedroom condo with endless amenities. End unit allows beautiful wooded views throughout! Watch the deer out of every window. Completely updated with an open floor plan. New electric, new plumbing, new HVAC, new flooring. Beautiful kitchen with new Frigidare Gallery appliances. Large primary bedroom with huge walk in shower and tranquil views of the woods. Laundry room off the primary bedroom. Closets galore. This magnificent unit has 2 parking spaces A2-3 and a large storage space. Also, in the garage there is a dedicated car washing area compete with shop vac. Xfinity Basic Cable and Internet included. Graue Mill Amenities include a 24/7 Gatehouse, Outdoor Pool, Clubhouse, Tennis/Pickleball Courts, Snow Removal and Beautiful Landscaping throughout. The Clubhouse has a kitchen and can also be rented for large get togethers. Call today for your private showing. Property being sold "as is"
- Type:
- Single Family
- Sq.Ft.:
- 1,250
- Status:
- Active
- Beds:
- 3
- Year built:
- 1958
- Baths:
- 2.00
- MLS#:
- 12050233
ADDITIONAL INFORMATION
LOOK NO FURTHER, THIS IS YOUR IDEAL HOME in a desirable neighborhood of Hinsdale! With access to state's Top Rated Schools! Simply Outstanding and Exceptionally work added 95% of this home. LOW TAXES! 2500 of finished sqf. area....ABSOLUTELY EVERYTHING NEW! Appeals to the eye and heart in every way! Custom Work truly speaks to one's desire for quality living. Beautiful and bright kitchen with high-end SS appliances, gorgeous quarts counters, cast iron heavy duty farm sink and shaker white custom cabinets; opens in a large living room with picture windows. Great open kitchen and eating area that leads to back deck and yard. Enjoy your new large deck for more time outdoors; Engineered for maintenance free with a 25 year fade and stain warranty. A PHENOMENAL PROPERTY DONE RIGHT. A DEFINITELY MUST SEE !!!
$3,995,000
735 S Park Avenue Hinsdale, IL 60521
- Type:
- Single Family
- Sq.Ft.:
- n/a
- Status:
- Active
- Beds:
- 5
- Year built:
- 2006
- Baths:
- 8.00
- MLS#:
- 12043582
ADDITIONAL INFORMATION
Welcome to 735 S Park ~ This Parisian estate is set on a 100x200 lot in the highly sought after Southeast Hinsdale neighborhood. The moment you step inside, it's evident that this home was designed with entertaining in mind. At the heart of the residence lies the family room, boasting a double-sided fireplace and a wet bar overlooking picturesque views of the backyard oasis and pool. Watch a movie in the cozy screened porch area or savor a delightful meal by the fireside in your elegant dining room. Venture downstairs to the basement, where 11-foot ceilings create a sense of grandeur. Here, a sprawling recreation room awaits, accompanied by a wet bar, billiards area, bedroom, and full bath, providing ample space for leisure and relaxation. Indulge in the primary suite of your dreams! Featuring a cozy fireplace, a secluded private balcony, and not just one, but two luxurious primary bathrooms and closets, you'll find yourself never wanting to leave this lavish retreat. The expansive third-floor bedroom/bonus room with a full bath offers versatile living space. Additionally, this residence is equipped with a Gentec backup power generator. Conveniently located within walking distance to all schools, town, and train, this captivating masterpiece epitomizes the best of luxury living.
$4,995,000
327 S Oak Street Hinsdale, IL 60521
- Type:
- Single Family
- Sq.Ft.:
- 9,106
- Status:
- Active
- Beds:
- 5
- Lot size:
- 0.5 Acres
- Year built:
- 2007
- Baths:
- 8.00
- MLS#:
- 12044124
ADDITIONAL INFORMATION
Some welcomes are beyond words... Boasting timeless elegance and unparalleled European Country design, the difference is in the details at 327 S Oak St. The outstanding S.E. Hinsdale, walk-to-town location is matched by over 9,000 SF of exquisite detail thanks to the highest level of construction from J.P. McMahon Builders. Featuring an all-masonry exterior, slate roof, copper gutters, hand scraped random width walnut floors, six fireplaces, 15 x 9 temperature-controlled wine-cellar, Creston audio-visual home system, theater, exercise room, outdoor living/kitchen/bar with yet another fireplace, 5 HVAC systems, power generator, and the piece de resistance- a 23 x 19 primary closet fit for royals and Hinsdaleans alike. Equipped with a commercial grade Otis elevator for easy access to all 4 finished levels, 327 S Oak St sets the standard for luxury living.
$1,749,900
202 W Birchwood Avenue Hinsdale, IL 60521
- Type:
- Single Family
- Sq.Ft.:
- 6,513
- Status:
- Active
- Beds:
- 6
- Lot size:
- 0.41 Acres
- Year built:
- 1998
- Baths:
- 4.00
- MLS#:
- 12043207
ADDITIONAL INFORMATION
WELCOME TO THIS STATELY STONE AND CEDAR TUDOR IN THE SOUGHT-AFTER FULLERSBURG WOODS PART OF HINSDALE WHICH IS JUST STEPS AWAY FROM THE FOREST PRESERVE. THIS 5-6-BEDROOM HOME BOASTS OVER 6,400 SFT OF LIVING SPACE ON A SECLUDED NEARLY HALF-ACRE LOT. REMODELED WITH A MAJOR ADDITION IN 1998 DESIGNED BY THE RENOWNED ARCHITECTURAL FIRM CULLIGAN AND ABRAHAM, THIS UNIQUE OFFERING BRINGS TOGETHER RICH DETAILS, WARM SPACES, AND AN OPEN FLOOR PLAN THAT IS MADE FOR ENTERTAINING AND TAKING IN THE BEAUTIFUL VIEWS FROM EVERY WINDOW BALANCING INFORMAL AND FORMAL LIVING TO PERFECTION. AN ELEGANT FOYER INTRODUCES THE HOME AND PROVIDES A SEAMLESS SEQUENCE INTO THE EXPANSIVE DINING ROOM AND SITTING ROOM. OAK HARDWOOD FLOORS, ELEGANT LIGHT FIXTURES, CUSTOM BUILT-INS, AND OTHER THOUGHTFUL TOUCHES COMBINE TO CREATE AN ENVIRONMENT THAT CAN EASILY TRANSITION BETWEEN TRADITIONAL AND TRANSITIONAL STYLES. AT THE REAR OF THE HOME, RELAXED LIVING CAN BE ENJOYED IN THE SPACIOUS LIGHT-FILLED GREAT ROOM WITH A WET BAR, AN ELEGANT FIREPLACE, TWO SEATING AREAS, AND BUILT-IN MEDIA CABINETS/BOOKCASES, THERE ARE WINDOWS SURROUNDING THE ENTIRE ROOM THAT OVERLOOK THE LUSH PROPERTY, IT ALSO HAS ACCESS TO THE SIDE DECK AND PATIO. THE HOME FEATURES A CHEF'S KITCHEN WITH NEWLY UPDATED CENTER ISLAND WITH QUARTZ COUNTERTOP, TIMELESS CABINETRY, AND TOP-OF-THE-LINE COMMERCIAL-GRADE STAINLESS STEEL APPLIANCES. BRIGHT AND SUNNY, THE BREAKFAST AREA IS FLANKED BY GLASS DOORS LEADING TO AN EXPANSIVE PATIO, WHICH INCLUDES A BUILT-IN GRILL WITH PIZZA OVEN AND FIRE PIT. OVERLOOKING THE FRONT OF THE MAIN FLOOR IS A HANDSOME LIBRARY WITH CUSTOM BUILT-IN CHERRY CABINETS, COFFERED CEILINGS, FILE DRAWERS, AND A DESK. THE 2ND LEVEL FEATURES AN IMPRESSIVE PRIMARY SUITE WITH SOARING CEILING HEIGHTS, A MARBLE FIREPLACE, A SITTING AREA, PRIVATE BALCONY, CUSTOM DUAL CLOSETS, AND A SPA-LIKE MARBLE BATHROOM WITH DOUBLE VANITIES, SOAKING TUB, AND WALK-IN SHOWER. THERE ARE 4-5 ADDITIONAL BEDROOMS AND 2 REMODELED FULL BATHS. THE 6TH BEDROOM HAS A BEAUTIFUL WALL OF WINDOWS OVERLOOKING THE AMAZING FRONT YARD AND IS USED AS AN OFFICE. THE BASEMENT BOASTS A LARGE-SCALE RECREATION ROOM WITH A BAR, GAME ROOM, AND GYM, WITH ABOVE-GROUND WINDOWS FILTERING IN NATURAL LIGHT, AND THE SHOWSTOPPER IS A STUNNING WINE CELLAR ROOM. OUTSIDE, THE PROPERTY FEATURES A LOVELY AND LUSH BACKYARD WITH MATURE TREES, A CREEK, A LARGE DECK PERFECT FOR ENTERTAINING. ATTACHED 2-CAR GARAGE AND A BRAND-NEW ROOF MARCH 2024. LOCATED JUST MINUTES AWAY FROM GRAUE MILL WALKING PATHS, SHOPPING, DINING. LOCATED IN D181 MONROE ELEMENTARY, CHMS, AND HINSDALE CENTRAL. IF YOU ARE A NATURE LOVER AND OR LOVE TO COOK AND ENTERTAIN THIS HOME IS TRULY SPECIAL DON'T MISS THE OPPORTUNITY TO MAKE THIS OUTSTANDING RESIDENCE YOUR OWN!
$1,599,000
11 Princeton Road Hinsdale, IL 60521
- Type:
- Single Family
- Sq.Ft.:
- 4,920
- Status:
- Active
- Beds:
- 6
- Lot size:
- 0.58 Acres
- Year built:
- 1981
- Baths:
- 5.00
- MLS#:
- 12041995
- Subdivision:
- The Woodlands
ADDITIONAL INFORMATION
Outstanding home recently reimagined in 2019 by well known builder! Boasting nearly 5,000 square feet on the 1st and 2nd floors, poised on over half an acre in desirable walk to town location. Stunning chef's kitchen with walk in pantry, oversized island and top of the line appliances. Enviable sun room overlooking huge fenced in yard. Two true home offices on 1st and 2nd floors. Dual staircases. Spacious family room, living room and dining room. New mudroom with additional refrigerator. Second floor complete with primary suite, 5 additional bedrooms, plus office along with 4 full baths and laundry room with barn door. Lower level rec. room and workout space. Enjoy gorgeous back yard with new patio including fire table and built in grill. Just a short walk to town, train and parks!
- Type:
- Single Family
- Sq.Ft.:
- 1,175
- Status:
- Active
- Beds:
- 2
- Year built:
- 1956
- Baths:
- 2.00
- MLS#:
- 12043410
ADDITIONAL INFORMATION
Beautifully renovated brick ranch home in the heart of Hinsdale. Desirable location, wonderful block, walk to Monroe School, West Hinsdale Station close by. Great brick ranch recently redone with newer baths, kitchen, basement recreation room and laundry room. Spacious living room with an abundance of windows, remodeled eat-in kitchen with quartz counter tops and stainless steel appliances. 2 large bedrooms. 3rd bedroom currently being used as dining room. Hardwood floors throughout. The finished basement has been completely updated with full bath, recreation room has newer flooring, ceiling and recessed lights. 2 car detached garage. Owner is licensed broker in the State of Illinois.
$1,900,000
413 W 9th Street Hinsdale, IL 60521
- Type:
- Single Family
- Sq.Ft.:
- 5,645
- Status:
- Active
- Beds:
- 5
- Year built:
- 1998
- Baths:
- 7.00
- MLS#:
- 12031647
ADDITIONAL INFORMATION
Luxury lifestyle awaits! One of the best floor plans on market paired with an amazing in-town location. Soaring ceilings, and spacious rooms. The spacious kitchen with island, custom cabinetry, high-end appliances and breakfast room opens to a wonderful family room with soaring ceilings and a fireplace. The 3-season room is dreamy and showcases the gorgeous, private grounds with multiple decks. Indoor and outdoor spaces blend throughout. A private office, living room, dining room, laundry, powder room, and mud room complete the 1st floor. The second floor has 4 bedrooms, 4 bathrooms and amazing walk-in closets, and the laundry room. The primary bedroom with vaulted ceilings, has a large closet, and a spa-like primary bathroom has heated floors, shower with 4-shower heads, and jacuzzi tub. The 3rd floor has a large bedroom with an en-suite full bath. Perfect for entertaining the lower level has a large recreation room, exercise room and additional full bath. With 4-levels of living, over 5,600 total square feet, 5 bedrooms, 6.1 bathrooms, 3 fireplaces, and elegant design features - this home is a true destination. 2-car attached garage. Easy walk to award winning Hinsdale schools: Madison Elementary, winner of two Blue Ribbon awards. Hinsdale Middle School. Nationally acclaimed Hinsdale Central.
$2,150,000
25 Ulm Place Hinsdale, IL 60521
- Type:
- Single Family
- Sq.Ft.:
- 4,372
- Status:
- Active
- Beds:
- 4
- Year built:
- 2024
- Baths:
- 6.00
- MLS#:
- 12040214
ADDITIONAL INFORMATION
Summer 2024 Completion, Home is currently being drywalled! New construction modern farmhouse design in highly sought after southeast Hinsdale walking distance to town and to all schools. Five bedrooms and five and a half bathrooms, 10-foot first floor ceilings, white oak flooring, and custom millwork. The kitchen has a large walk-in pantry, custom cabinetry, built in breakfast nook, high end appliances, and a large island for all to gather. Separate mud room with built in storage. A large family room opens to a beautiful backyard brick patio. Finished basement with 10-foot ceilings, stone fireplace, wet bar, additional bedroom with full bath. Second floor has master suite with large walk-in closet, second floor laundry, two additional bedrooms each with full bathrooms. The 3rd floor has a 4th bedroom and full bathroom along with plenty of storage. Builder is happy to meet with your clients to discuss the project. Considered by many to be one of the best locations in Hinsdale. Don't miss this incredible opportunity!
$1,630,000
319 N County Line Road Hinsdale, IL 60521
- Type:
- Single Family
- Sq.Ft.:
- 6,241
- Status:
- Active
- Beds:
- 4
- Lot size:
- 0.23 Acres
- Year built:
- 2001
- Baths:
- 6.00
- MLS#:
- 12039001
ADDITIONAL INFORMATION
Welcome to luxury living at its finest in this exquisite three-story home boasting over 6,200 square feet of meticulously crafted living space. With over $100K in upgrades, no detail has been spared in this elegant residence. Situated on a huge lot, this home is ideal for entertaining and offers an impressive array of features, including customized drapery throughout! The dining room sets the stage for sophisticated gatherings with its cozy fireplace, while the gourmet kitchen is a chef's dream, equipped with high-end stainless steel appliances, including a six-burner Thermador double-oven range, quartz countertops, and a vast island with a breakfast bar. Enjoy the convenience of a wet bar with an ice maker and beverage fridge, perfect for hosting guests. The family room boasts a cathedral ceiling and another fireplace, providing a warm and inviting atmosphere. The main level also includes an office, living room, and a full bath for added convenience. Retreat to the second-level master suite, complete with a fireplace, a huge walk-in closet, and a sitting area, as well as a luxurious master bath featuring a double sink vanity, soaking tub, and separate shower. Two additional bedrooms with walk-in closets and ensuites offer comfortable accommodations for family and guests. The third-level loft provides a versatile space, with a fourth bedroom and full bath. The full finished basement is an entertainer's paradise, featuring a wet bar and another full bath. Outside, the brick paver patio in the front and the large three-car garage add to the home's curb appeal. Conveniently located near the Highlands Metra station and expressway, this home offers easy access to transportation and amenities. Don't miss the opportunity to make this stunning residence your own! Roof and gutters (2024), customized window blinds and curtains (2021), refinished hardwood floors and staircase (2021), stair spindles (2021), window & door frame, baseboard upstairs (2021), quartz vanity top for 2nd & 3th floor bathrooms (2021), lighting fixtures (2021), and paint whole house (2021).
$1,200,000
117 W Hickory Street Hinsdale, IL 60521
- Type:
- Single Family
- Sq.Ft.:
- 4,275
- Status:
- Active
- Beds:
- 4
- Year built:
- 1907
- Baths:
- 4.00
- MLS#:
- 12038455
ADDITIONAL INFORMATION
Wonderful in-town location with an easy walk to town, train, library, Monroe School, Burns Field and all shops. Four bedrooms, 3.1 bath solid home with character. Beautiful 65 x 198 lot. Updated kitchen with generous cabinetry and center island, office nook off kitchen, spacious dining room, large living room with fireplace, 24 x 15 family room with door to large deck and entrance to a great front porch. Four bedrooms and three full baths on second floor. Master bedroom has a sitting room, four closets, and private bath with double vanity, whirlpool tub, and separate shower. Pretty perennial beds by Coventry Gardens. Bring your ideas to update to your own preferences. Please give 24 hour notice to confirm appointment.
$1,999,000
643 S Lincoln Street Hinsdale, IL 60521
ADDITIONAL INFORMATION
LOCATED IN ONE OF THE BEST LOCATIONS IN TOWN 634 S LINCOLN IS NESTLED IN THE HEART OF HINSDALE. METICULOUSLY MERGING CLASSIC WITH CURRENT, THIS FULLY UPDATED RESIDENCE OFFERS AN ELEGANT AND SPACIOUS LIVING EXPERIENCE, WITH A PRIME LOCATION JUST A STROLL AWAY FROM HINSDALE DOWNTOWN, RESTAURANTS, SHOPPING, TRAIN, OAK ELEMENTARY, HMS, HINSDALE CENTRAL, SIJ, AND PARKS. THIS EXQUISITE HOME BOASTS 5 BEDROOMS, AND 3.5 BATHROOMS ON A GENEROUS OVERSIZED CORNER LOT. THE WRAP-AROUND PORCH WELCOMES YOU AND ALLOWS YOU TO OVERLOOK THE BEST CORNER IN TOWN. THE OPEN FLOOR PLAN FEATURES HARDWOOD FLOORING, BEAUTIFUL MILLWORK, AND WHITE SHUTTERS, CREATING AN ATMOSPHERE OF TIMELESS ELEGANCE. STEP INSIDE TO DISCOVER A WELCOMING FRONT PORCH, AN ELEGANT LIVING ROOM, AND A SUN-FILLED DINING ROOM WITH ACCESS TO THE AMAZING SCREENED PORCH. THE CUSTOM KITCHEN IS A CULINARY DELIGHT, SHOWCASING QUARTZ COUNTERTOPS, HIGH-END STAINLESS-STEEL APPLIANCES, AND LARGE ISLAND - PERFECT FOR GATHERINGS. A COSY SUNROOM AND AN INVITING FAMILY ROOM WITH A FIREPLACE AND AMPLE WINDOWS ALONG WITH A CONVENIENT POWDER ROOM AND BACK MUDROOM SPACE COMPLETE THE MAIN LEVEL. THE SECOND LEVEL IS HOME TO A BEAUTIFUL PRIMARY BEDROOM WITH A SPA-LIKE BATHROOM, ALONG WITH TWO ADDITIONAL BEDROOMS, A FULL BATH, AND AN ADDED LAUNDRY ROOM. ON THE THIRD FLOOR, TWO MORE BEDROOMS AND A FULL BATH AWAIT, OFFERING FLEXIBILITY AND COMFORT FOR ALL. DETACHED 2-PLUS CAR GARAGE WITH FINISHED SPACE ABOVE WITH HEATING AND COOLING IS GREAT FOR A GYM OR AT HOME OFFICE/HOBBY ROOM. WHAT SETS THIS MAGNIFICENT HOME APART IS A SPACIOUS SIDE AND BACKYARD WITH A BLUESTONE PATIO AND BRICK FIREPLACE WITH A BUILT-IN GRILL AND LARGE SEATING SPACES IDEAL FOR ALFRESCO DINING AND ENTERTAINING. BEAUTIFULLY ESTABLISHED LANDSCAPING CREATES SOPHISTICATED SURROUNDINGS. DON'T MISS THE OPPORTUNITY TO MAKE THIS STUNNING HOME YOUR OWN, WHERE CLASSIC CHARM MEETS MODERN CONVENIENCE IN A COVETED HINSDALE LOCATION.
$3,199,000
833 S Oak Street Hinsdale, IL 60521
- Type:
- Single Family
- Sq.Ft.:
- n/a
- Status:
- Active
- Beds:
- 5
- Year built:
- 2013
- Baths:
- 6.00
- MLS#:
- 12038027
ADDITIONAL INFORMATION
Welcome to 833 S Oak St, a stunning single-family home nestled in the prestigious neighborhood of Southeast Hinsdale. This move-in ready property is a masterpiece crafted by J Jordan Homes in 2015, boasting a perfect blend of modern elegance and timeless style. Step inside and be greeted by the impeccable interior featuring white oak flooring, vaulted cathedral ceilings, and an abundance of natural light. The kitchen is a chef's dream with marble countertops, Wolf & Subzero appliances, and a spacious island for meal prep and entertaining. Head upstairs to relax and unwind in your primary bath with radiant heat floors. The exterior of the home is equally impressive, with a mix of stucco, stone, and board & batten creating a visually striking facade. Take advantage of the attached 2 car garage and detached 1 car garage, providing ample space for all your vehicles and storage needs. Don't miss this opportunity to own a piece of luxury in Southeast Hinsdale. Live the life you've always dreamed of in this exquisite property that truly has it all.
$1,599,000
422 S Adams Street Hinsdale, IL 60521
- Type:
- Single Family
- Sq.Ft.:
- 5,000
- Status:
- Active
- Beds:
- 6
- Year built:
- 1998
- Baths:
- 6.00
- MLS#:
- 12036782
ADDITIONAL INFORMATION
Far from ordinary, this home has a flowing floor plan that you'll love, and the upscale amenities to go with it! Approximately 5,000 square feet smartly spread among 4 levels, the superior craftsmanship is everywhere evident with soaring ceilings, beautiful hardwood floors, amazing cabinetry, extensive built-ins, and distinctive mill-work throughout. Main floor offers a bright family room, formal living room, dining room, butlers pantry, mudroom and white eat-in kitchen with 2 large islands, chef's appliances, and granite countertops. Hard to find five large bedrooms on 2nd level, including a fabulous master suite with two walk-in closets and serene master bathroom. Spacious 3rd floor bonus room with gorgeous vaulted ceilings plus full bath and exercise room which can be used as a playroom, office, gym, or 6th bedroom. Wonderful lower level with large recreation room, wet bar, full bath and tons of storage space. Welcoming front porch and plenty of outdoor entertaining space including paver patio open to fully fenced, private backyard. 2-car attached garage. A+ in style, organization and location! Top rated schools! Walk to town, train, Blue Ribbon award winning schools, & park! Don't miss it!
- Type:
- Single Family
- Sq.Ft.:
- 1,732
- Status:
- Active
- Beds:
- 3
- Lot size:
- 0.24 Acres
- Baths:
- 2.00
- MLS#:
- 12032802
ADDITIONAL INFORMATION
Great family home! LOTS of New LED lighting, newer kitchen, fireplace, newer furnace, new roof 2021, great yard and a short walk to the park and sailing lake in Golfview!! Highly rated Hinsdale Central HS.You can have it all & pay so little in a area of $1 Plus million homes. Owner is a licensed managing broker in Illinois. Currently rented until May 31, 2024.


© 2024 Midwest Real Estate Data LLC. All rights reserved. Listings courtesy of MRED MLS as distributed by MLS GRID, based on information submitted to the MLS GRID as of {{last updated}}.. All data is obtained from various sources and may not have been verified by broker or MLS GRID. Supplied Open House Information is subject to change without notice. All information should be independently reviewed and verified for accuracy. Properties may or may not be listed by the office/agent presenting the information. The Digital Millennium Copyright Act of 1998, 17 U.S.C. § 512 (the “DMCA”) provides recourse for copyright owners who believe that material appearing on the Internet infringes their rights under U.S. copyright law. If you believe in good faith that any content or material made available in connection with our website or services infringes your copyright, you (or your agent) may send us a notice requesting that the content or material be removed, or access to it blocked. Notices must be sent in writing by email to DMCAnotice@MLSGrid.com. The DMCA requires that your notice of alleged copyright infringement include the following information: (1) description of the copyrighted work that is the subject of claimed infringement; (2) description of the alleged infringing content and information sufficient to permit us to locate the content; (3) contact information for you, including your address, telephone number and email address; (4) a statement by you that you have a good faith belief that the content in the manner complained of is not authorized by the copyright owner, or its agent, or by the operation of any law; (5) a statement by you, signed under penalty of perjury, that the information in the notification is accurate and that you have the authority to enforce the copyrights that are claimed to be infringed; and (6) a physical or electronic signature of the copyright owner or a person authorized to act on the copyright owner’s behalf. Failure to include all of the above information may result in the delay of the processing of your complaint.
Hinsdale Real Estate
The median home value in Hinsdale, IL is $1,150,500. This is higher than the county median home value of $279,200. The national median home value is $219,700. The average price of homes sold in Hinsdale, IL is $1,150,500. Approximately 78.83% of Hinsdale homes are owned, compared to 14.22% rented, while 6.95% are vacant. Hinsdale real estate listings include condos, townhomes, and single family homes for sale. Commercial properties are also available. If you see a property you’re interested in, contact a Hinsdale real estate agent to arrange a tour today!
Hinsdale, Illinois has a population of 17,705. Hinsdale is more family-centric than the surrounding county with 50% of the households containing married families with children. The county average for households married with children is 37.15%.
The median household income in Hinsdale, Illinois is $171,453. The median household income for the surrounding county is $84,442 compared to the national median of $57,652. The median age of people living in Hinsdale is 41.3 years.
Hinsdale Weather
The average high temperature in July is 83.8 degrees, with an average low temperature in January of 14.7 degrees. The average rainfall is approximately 38.9 inches per year, with 29.4 inches of snow per year.
