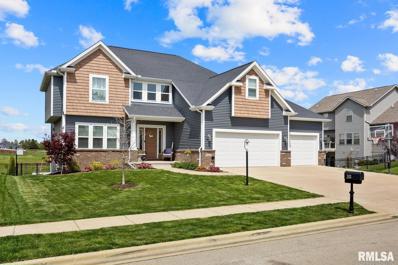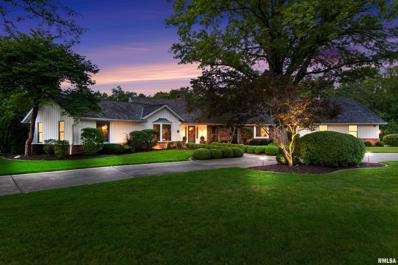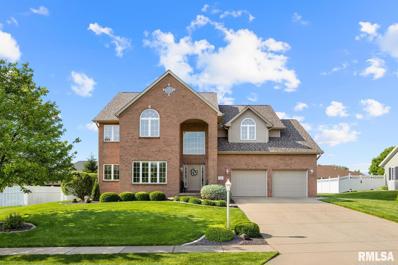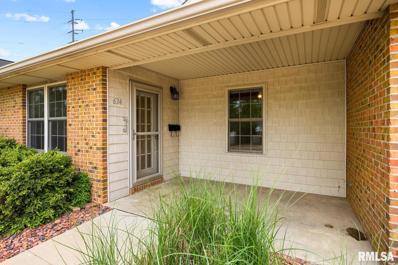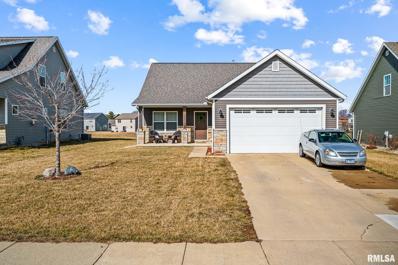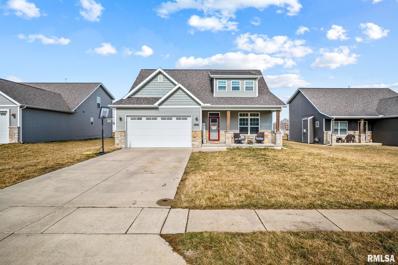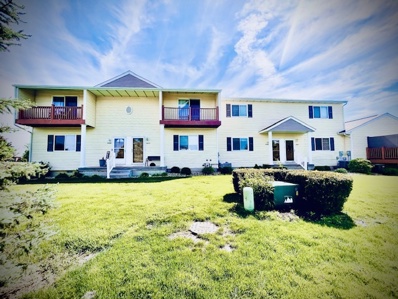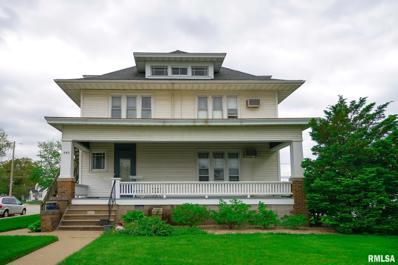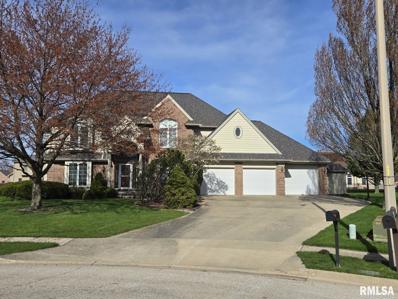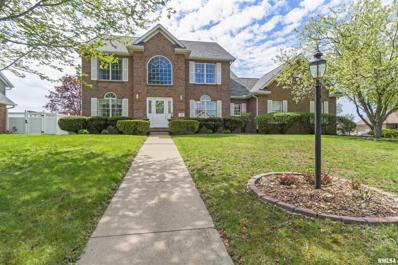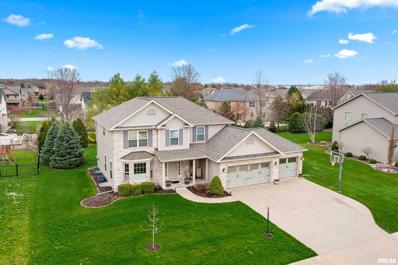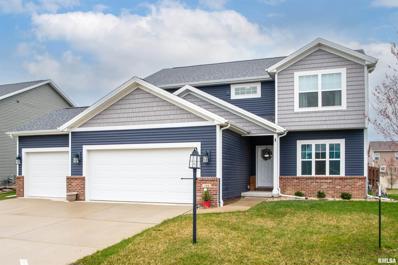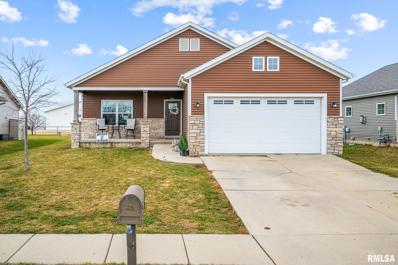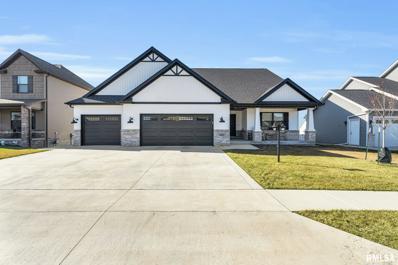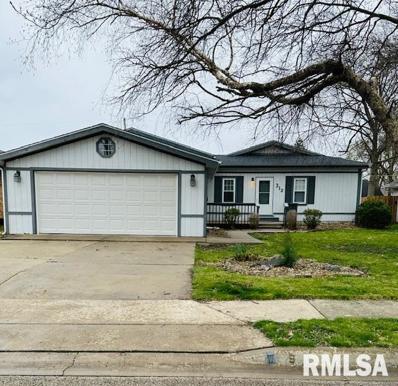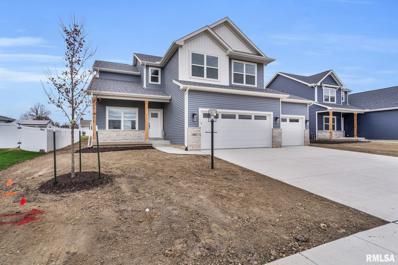Morton IL Homes for Sale
- Type:
- Single Family
- Sq.Ft.:
- 3,732
- Status:
- NEW LISTING
- Beds:
- 5
- Lot size:
- 0.3 Acres
- Year built:
- 2017
- Baths:
- 5.00
- MLS#:
- PA1250329
- Subdivision:
- Fieldstone
ADDITIONAL INFORMATION
Discover your dream home at 243 N Pennsylvania Ave, Morton, IL — a beautifully crafted residence boasting a seamless blend of comfort and style. This stunning 5-bedroom, 5-bathroom house offers an inviting atmosphere with its sophisticated interior and thoughtful design. Step inside to find a spacious and elegant layout that includes both formal and informal dining areas, perfect for hosting dinner parties or enjoying everyday meals. The inviting open concept kitchen/family room with fireplace provides a functional warm space for daily life. Easy access from the kitchen to the spacious deck and stairs leading to a new custom paver patio with firepit, ideal for outdoor entertainment or quiet relaxation. No homes behind the property ensure added privacy and unobstructed views. The attention to detail is evident throughout the home with features like wainscoting, shiplap, crown molding, and upgraded lighting, all contributing to the house’s charm and character. The large, upstairs laundry adds convenience as well as the ” jack-n jill” bathroom and addtl full bath. The dual zoned HVAC system ensures year-round comfort. The expansive basement rec room — a perfect space for games, hobbies, or or a workout room. The basement full bath and bedroom provides additional functionality and space. This property is more than just a house; it’s a sanctuary designed for those who appreciate beauty and functionality in equal measure.
$1,175,000
2660 N Morton Avenue Morton, IL 61550
- Type:
- Single Family
- Sq.Ft.:
- 7,335
- Status:
- NEW LISTING
- Beds:
- 4
- Lot size:
- 11.57 Acres
- Year built:
- 1975
- Baths:
- 6.00
- MLS#:
- PA1250305
- Subdivision:
- Ackerman Hyde Park
ADDITIONAL INFORMATION
Welcome to this breathtaking one of a kind property nestled on 11.57 acres of picturesque woodlands offering the ultimate private retreat. This stunning 4 BR 6 BA brick ranch estate has been meticulously transformed w/a grand addition in 1999 by Dan Waibel, elevating it to a league of its own. This home has 7335 finished sq ft & 4 BR's each w/their own ensuite. The centerpiece of the majestic grounds is the inviting inground pool, harmoniously integrated w/multiple patio areas, all adorned w/exquisite Bomanite. As you step inside, the grandeur unfolds w/every inch meticulously designed & customized to perfection. The Great Rm serves as the heart of the home, boasting grand double staircase leading to a soaring 17'9" beamed ceiling, river stone fireplace, custom mantel, & the rm seamlessly connects to the outdoors through 8' full glass French drs, offering sweeping views of the pool & grounds. This Great Rm is not just a gathering space, it's an experience! The culinary enthusiast will delight in the chef's dream kitchen, featuring custom cabinetry, pull out shelving, granite tops, French La Cornue range/oven, generous breakfast bar, butler serving area. Spacious primary suite w/custom walk-in closet, access to elevated patio area, heated tile flrs w/walk-in shower. Theater Rm is such a fun addition w/adjoining kitchenette. From plaster walls, French limestone flring, 3 fireplaces & 1 double sided, extensive woodworking, irrigation, new main Lenox HVAC in '24 & so much more!
$449,900
106 Stonecrop Road Morton, IL 61550
- Type:
- Single Family
- Sq.Ft.:
- 3,318
- Status:
- NEW LISTING
- Beds:
- 3
- Year built:
- 1999
- Baths:
- 4.00
- MLS#:
- PA1250211
- Subdivision:
- Idlebrook Estates
ADDITIONAL INFORMATION
Immaculate & elegant 2 story home located on a quiet street close to park, pool & school. The foyer with high ceilings welcomes you. Formal living room has trey ceiling & columns. 2 story great room with wall of windows & unique, ornate gas log fireplace. Fully applianced kitchen with island & informal dining room has tile flooring & french doors to deck. Sunny, large main floor laundry room has large countertop & washer/dryer stay. Powder room is on the main floor. Upstairs has a loft area that overlooks great room. Huge primary bedroom with large walk in closet, bath with columns has whirlpool tub, w vanities, tiled shower & water closet. Bedroom 2 & 3 are large and have large oversized storage closet, main bath with tub, shower & tiled floor. Finished part of basement has a family room with a half bath & office. Large storage area. Extra room currently used as kitty bedroom. Furnace & A/C 2018. Water backup on sump pump is 4 years old. New roof. Tandem 4 car garage & beautiful landscaped yard.
- Type:
- Other
- Sq.Ft.:
- 1,735
- Status:
- Active
- Beds:
- 2
- Year built:
- 2004
- Baths:
- 2.00
- MLS#:
- PA1250079
- Subdivision:
- North Pointe
ADDITIONAL INFORMATION
Welcome to your new home at this stunning 2 bedroom, 2 bathroom condo! Nestled in a serene location, this condo boasts an inviting open floor plan adorned with vaulted ceilings & skylights, creating a spacious and airy atmosphere perfect for entertaining. The fully applianced kitchen has a breakfast bar and opens to the eating area and living room. The primary bedroom is on the main floor and offers a walk-in closet, the full bath and laundry are convenient for main floor living. The finished lower level offers a family/rec room, full bedroom, full bath and office/den or 3rd bedroom. Great storage rooms complete this level. Step outside onto your front porch to enjoy your morning coffee or relax on the back patio area surrounded by lush greenery. This condo offers comfort and convenience for luxurious living....don't wait!
$299,900
177 Yordy Road Morton, IL 61550
- Type:
- Single Family
- Sq.Ft.:
- 2,138
- Status:
- Active
- Beds:
- 4
- Year built:
- 2013
- Baths:
- 3.00
- MLS#:
- PA1250094
- Subdivision:
- Tuscany Villas
ADDITIONAL INFORMATION
Gorgeous home in Morton with a pond view! This 2-Story Craftsman home located within Tuscany Villas subdivision has everything and more. This beautiful home offers 4-5 Bedrooms and 2.5 Bathrooms. The primary bedroom features a large, private bathroom with a spacious walk in closet. This home's open floor plan and large backyard are perfect for entertaining! Spend evenings around the fire pit or fishing in the pond. This home has beautiful laminate flooring throughout the main level, 9' high ceilings throughout the entire home and a second story loft over looking the main floor living area! The full, partially finished basement has two additional bedrooms, a living area and bathroom awaiting your finishing touches, and plenty of storage space. Attached 2-car garage. This property is also available as a package with 2 other similar homes. Ask your agent for details!
$285,000
175 Yordy Road Morton, IL 61550
- Type:
- Single Family
- Sq.Ft.:
- 1,872
- Status:
- Active
- Beds:
- 3
- Year built:
- 2013
- Baths:
- 3.00
- MLS#:
- PA1250093
- Subdivision:
- Tuscany Villas
ADDITIONAL INFORMATION
Beautiful Craftsman-style home located in Morton, Illinois, offers a serene pond view from the kitchen. This 2-story residence features an inviting open floor plan, perfect for modern living. With a full unfinished basement, there's ample potential for customization and expansion to suit your needs! This home offers 3 Bedrooms and 2.5 Bathrooms. Enjoy the spaciousness and elegance of 9 foot high ceilings throughout the home, creating an airy and welcoming atmosphere. Cozy up by the electric fireplace on chilly evenings, adding warmth and charm to the living space. Convenience is key with a 2 car attached garage.
- Type:
- Single Family
- Sq.Ft.:
- 3,852
- Status:
- Active
- Beds:
- 5
- Year built:
- 2000
- Baths:
- 4.00
- MLS#:
- PA1250082
- Subdivision:
- Cambridge
ADDITIONAL INFORMATION
Beautiful 5 bedroom, 4 bath home in Morton’s desired Cambridge subdivision. Fantastic location, minutes from downtown and within walking distance to McCallen Park, which also means 4th of July fireworks from viewing from your driveway! This spacious home includes a main floor laundry room, formal dinning room and eat in kitchen with table and barstool space. The kitchen opens up to one of the two living rooms on the main floor. Upstairs you will find four bedrooms, including one main with an en suite. Basement is finished with a 5th bedroom. Enjoy the 3 car garage which has an abundance of space for storage. Outside you will love the fenced in backyard along with a deck AND patio space, perfect for entertaining.
- Type:
- Single Family
- Sq.Ft.:
- 2,255
- Status:
- Active
- Beds:
- 3
- Year built:
- 2001
- Baths:
- 3.00
- MLS#:
- 12048327
- Subdivision:
- Not Applicable
ADDITIONAL INFORMATION
Prairie Creek Townhomes-Location, location, location! Super Nice 2 story townhouse with an open home! Well cared for, 3 large bedrooms all with private bathrooms. Large living room open to the kitchen. It leads out to a balcony. One bedroom has a private balcony. This condo features a large 2 car garage and lots of storage and walk-in closets. Total square feet is 2255. Roof will be replaced on the entire building June 2024. Furnace replaced in 2020. Original water heater and AC. Condo built in 2001. Home warranty in place and will be transfer to the buyer at closing!
$167,000
411 S Main Street Morton, IL 61550
- Type:
- Single Family
- Sq.Ft.:
- 2,382
- Status:
- Active
- Beds:
- 4
- Year built:
- 1954
- Baths:
- 2.00
- MLS#:
- PA1249894
- Subdivision:
- Wicks
ADDITIONAL INFORMATION
*COMING SOON: SHOWINGS START MAY 17* Welcome to this charming one-owner home offering both comfort and versatility! Situated in DOWNTOWN MORTON, this property presents an opportunity for home-ownership with the added potential for rental income. Boasting a convenient layout, with main floor laundry and the basement features an additional two bedrooms and a full kitchen, making it ideal for either extended family living or as a separate unit. Outside, enjoy the convenience of a shared driveway leading to a large two-stall garage, providing ample parking and storage space. The timeless appeal of the all-brick exterior exudes durability and low maintenance, while the patio space offers a perfect spot for outdoor relaxation and entertainment. Though the property doesn't have a much of yard, the absence of outdoor space allows for more time to enjoy the surrounding amenities and attractions of downtown Morton! This home offers endless possibilities in a sought-after location. Home is being sold as is. Don't miss out on this rare opportunity!
$364,900
540 N Main Street Morton, IL 61550
- Type:
- Single Family
- Sq.Ft.:
- 3,263
- Status:
- Active
- Beds:
- 6
- Lot size:
- 0.26 Acres
- Year built:
- 1906
- Baths:
- 4.00
- MLS#:
- PA1249939
- Subdivision:
- Moschels & Ackerman
ADDITIONAL INFORMATION
YOU WON'T WANT TO MISS THIS OPPORTUNITY! WHETHER YOU ARE LOOKING TO PURCHASE AN INCOME PROPERTY, OR CONSIDERING PURCHASING A PERSONAL RESIDENCE THAT ALSO GENERATES PASSIVE INCOME THEN 540 N MAIN STREET MIGHT BE THE PROPERTY FOR YOU! THE PRIMARY RESIDENCE (UNIT A)FEATURES 6 BEDROOMS & 4 FULL BATHROOMS.. FULLY APPLIANCED SPACIOUS KITCHEN IS ACCENTED BY ROECKER CABINETS. BEAUTIFUL ORIGINAL WOODWORKING THROUGHOUT INCLUDING BUILT INS & TRANSOM WINDOWED DOORS. FINISHED LOWER LEVEL OFFERS DAYLIGHT WINDOWS & AN ABUNDANCE OF CHARM & CHARACTER. THE 3RD STORY AWAITS YOUR FINISHING TOUCHES & WOULD MAKE A GREAT SHORT TERM RENTAL OR STUDIO APARTMENT. THE 4 CAR GARAGE BOASTS A FINISHED 2ND STORY THAT OFFERS AN OPEN FLOORPLAN & SPACIOUS ROOM SIZES.
$589,000
45 Emerald Court Morton, IL 61550
Open House:
Sunday, 5/19 4:00-6:00PM
- Type:
- Single Family
- Sq.Ft.:
- 4,800
- Status:
- Active
- Beds:
- 4
- Year built:
- 1993
- Baths:
- 5.00
- MLS#:
- PA1249821
- Subdivision:
- Thornridge
ADDITIONAL INFORMATION
Discover the epitome of refined living at 45 Emerald Court! Nestled within the tranquil embrace of a cul-de-sac in the coveted Thornridge Subdivision, this resplendent abode offers a symphony of luxury and comfort. With 4 bedrooms and 5 bathrooms, including a whirlpool tub in the master, comfort is guaranteed. Crown molding and Pella windows adorn almost every room, adding an elegant touch. Practical features include a central vacuum, basement storm shelter, and a 20-kilowatt Generac generator. Recent upgrades include a variable-speed pump, a power retractable cover, and a roof replacement in 2017 . Picture-perfect gatherings await by the inground heated pool, embraced by a vinyl privacy fence. The patio pre-wired for a hot tub, promises moments of serene relaxation. The heated 4-car garage, recently painted cedar wood siding, and high-efficiency water heater enhance functionality. Stay comfortable year-round with multi-zone geothermal heating and cooling, complemented by a whole-home recirculating hot water system and whole home attic fan. The kitchen boasts stainless steel appliances, a trash compactor, and reverse osmosis water system to the faucet and refrigerator making culinary endeavors a pleasure. An attached shed houses the pool heater, pool pump, pool and lawn equipment, with space to spare. Stay connected effortlessly with the whole-home intercom system, adding a contemporary touch to everyday life. This property is a must-see!
- Type:
- Single Family
- Sq.Ft.:
- 4,314
- Status:
- Active
- Beds:
- 4
- Year built:
- 2002
- Baths:
- 4.00
- MLS#:
- PA1249689
- Subdivision:
- Summerfield
ADDITIONAL INFORMATION
This custom built ranch home with side load garage has charming touches throughout. From the window seat with extra storage in the kitchen, glass cabinet doors, pantry and solid surface countertops and island to the corner gas fireplace and wall of french doors in the great room that lead you to the landscaped exposed aggregate patio in the back yard. The charm doesn't stop there. Wood floors throughout most of the first floor. Great walk in closet and private bath suite in the primary bedroom. Built in bookcases and desk in the 2nd bedroom make for a great office setting. The Family room has a built in TV and shelfs and kitchenette area has counter and cabinets. There is plenty of storage, and deep semi walk-in closets in the 3rd and 4th bedrooms. Bonus!-the whole house water filtration system and water softener stay with the home. And don't miss the extra outdoor storage shed. Square footage is not warranted or guaranteed. Buyers are encouraged to measure for their own satisfaction.
$470,000
200 Stonecrop Road Morton, IL 61550
Open House:
Sunday, 5/19 4:00-5:30PM
- Type:
- Single Family
- Sq.Ft.:
- 3,772
- Status:
- Active
- Beds:
- 4
- Lot size:
- 0.3 Acres
- Year built:
- 1999
- Baths:
- 4.00
- MLS#:
- PA1249563
- Subdivision:
- Idlebrook Estates
ADDITIONAL INFORMATION
$5000 DECORATING ALLOWANCE W/ACCEPTABLE OFFER! This distinguished brick-front residence exudes timeless elegance & awaits its next discerning owner. Step inside to discover a seamless flow from the open great rm to the kitchen, anchored by a charming brick gas fireplace flanked w/built-in bookshelves—a perfect setting for cozy gatherings or relaxed evenings.Luxurious primary bedroom retreat boasts vaulted ceilings & a generously sized walk-in closet, while the primary bath offers a spa-like experience w/a separate jetted tub & shower, double sinks,& a water closet for added privacy. Convenience meets functionality w/a spacious mn flr laundry rm featuring ample storage & cabinetry, strategically located off the garage & kitchen for easy access. Entertainment options abound in the bsmt, where a family rm & rec rm equipped w/in-wall sound system speakers await. A flexible space, currently used as a gym, provides endless possibilities, while an add'l pwder rm adds convenience for guests. Outdoor living is a delight w/paver patio, perfect for hosting BBQs & enjoying the picturesque surroundings. Meticulously maintained & updated w/numerous improvements & upgrades, including granite countertops, water heater, furnace, carpet, dishwasher, washer, dryer, stainless steel sink, disposal, cabinetry hardware, & water softener—all replaced since '22. The roof & siding were replaced in '17, while the range,frig & microwave were replace in '19. Recent updates include a new sump pump in '21.
$489,000
418 Garnet Drive Morton, IL 61550
- Type:
- Single Family
- Sq.Ft.:
- 3,606
- Status:
- Active
- Beds:
- 5
- Year built:
- 2007
- Baths:
- 4.00
- MLS#:
- PA1249345
- Subdivision:
- Thornridge
ADDITIONAL INFORMATION
Beautiful 5 bedroom, 3.5 bath in desirable and highly sought after Thornridge subdivision! Over 3600 finished sq. feet of living space! Step inside the spacious foyer, admire the new wrought iron spindle staircase, and fall in love with this beauty! So much space to utilize with the living/flex room, formal dining room, kitchen with granite counters that opens up to the great room-and that's just the main floor. Upstairs you'll find a large master suite and 3 additional bedrooms. Downstairs you will discover the newly finished family room with a bar area, a bedroom and full bath! Great space for entertaining or just relaxing! Main and upper floors just professionally painted! Kinetico water softener and reverse osmosis system installed in 2019, 75 gal. hot water heater. Backyard is mostly private with the mature trees & lawn has been professionally maintained! Garage has 220v outlet and epoxy floors. Just a block away from the walking trail & baseball fields! Don't miss out on this well maintained home!
$410,000
324 York Avenue Morton, IL 61550
- Type:
- Single Family
- Sq.Ft.:
- 2,680
- Status:
- Active
- Beds:
- 5
- Year built:
- 2017
- Baths:
- 4.00
- MLS#:
- PA1249162
- Subdivision:
- Fieldstone
ADDITIONAL INFORMATION
Welcome to your dream home! This stunning property boasts an impressive array of features that cater to comfort, luxury, and convenience. Located in amazing Morton, this spacious home offers five bedrooms and four bathrooms, providing ample space for family living or hosting guests. As you step inside, you're greeted by the warmth of hardwood floors throughout the main floor, adding elegance to every room. The heart of the home is the fully applianced kitchen, complete with sleek granite countertops on beautiful Amish cabinets offering both style and functionality for your culinary adventures. Adjacent to the kitchen is a spacious dining area, perfect for gathering with loved ones for meals and creating lasting memories. Retreat to the expansive master bedroom, which features a full bath for your relaxation and rejuvenation. With its generous size, this master suite provides a peaceful sanctuary to unwind after a long day. Step outside to discover the large fenced-in backyard, complete with a patio, ideal for entertaining guests or simply enjoying the outdoors in privacy and comfort. The three-car garage offers plenty of space for parking and storage. Descend into the large finished basement, offering even more living space for recreation, hobbies, or relaxation. With its combination of stunning features and prime location in a vibrant community. Don't miss the opportunity to make it yours and embark on a new chapter of luxury living
$264,900
109 Tuscany Court Morton, IL 61550
- Type:
- Single Family
- Sq.Ft.:
- 1,397
- Status:
- Active
- Beds:
- 3
- Year built:
- 2011
- Baths:
- 2.00
- MLS#:
- PA1248603
- Subdivision:
- Tuscany Place
ADDITIONAL INFORMATION
Welcome to this charming ranch-style home in Morton, IL! This home has been completely repainted inside and is ready for your finishing touches! Featuring three spacious bedrooms, two bathrooms, and a convenient, attached two-car garage, this residence offers comfortable living in a desirable location. As you step inside, you'll notice the open floor plan seamlessly connects the living room, dining area, and kitchen, creating the perfect setting for both relaxing evenings and entertaining guests. The primary bedroom is a peaceful retreat, complete with a private en-suite bathroom and plenty of closet space for all your storage needs. Two additional, generously sized bedrooms are also located on the main floor. Schedule your showing today and make your dream of owning a home in Morton a reality!
- Type:
- Single Family
- Sq.Ft.:
- 4,033
- Status:
- Active
- Beds:
- 5
- Lot size:
- 0.27 Acres
- Year built:
- 2021
- Baths:
- 4.00
- MLS#:
- PA1247835
- Subdivision:
- Fieldstone
ADDITIONAL INFORMATION
Single family home in the Fieldstone Subdivision. This home boasts an impressive 4600 Square Feet featuring 5 bedrooms and 4 full bathrooms. Some of the standout features of this property is the heated floor in the primary bathroom, 2 fireplaces, extra wide staircase, irrigation system and fenced yard. All of this on a walkout lot and bar in the basement. Simply a must see!!
$197,000
312 E Tyler Street Morton, IL 61550
- Type:
- Single Family
- Sq.Ft.:
- 1,450
- Status:
- Active
- Beds:
- 2
- Year built:
- 1950
- Baths:
- 2.00
- MLS#:
- PA1245977
- Subdivision:
- Belsey
ADDITIONAL INFORMATION
MANY UPDATES 2024! THIS SPACIOUS 2 BED, 2 BATH, RANCH HOME IS CLOSE TO THE HIGH SCHOOL AND THE JUNIOR HIGH. MAIN ENTRY LEADS INTO OPEN CONCEPT DINING/FAMILY ROOM AREA COMPLETE WITH A GAS FIREPLACE. FAMILY ROOM HAS ACCESS TO AN 11X9 DECK WITH STAIRS TO THE PARTIALLY FENCED BACKYARD. KITCHEN HAS NICE WOOD CABINETS, PANTRY AND OPEN SHELVING. REFRIGERATOR NEW, 2023.UTILITY AND LAUNDRY ROOM ARE COMBINED WITH A NEW WASHER, 2023, EXTRA STORAGE AND ACCESS TO THE THE BACKYARD. UPDATES 2024 INCLUDE NEW ROOF, CENTRAL A/C, INTERIOR DOORS, ELECTRICAL, PLUMBING, INTERIOR AND EXTERIOR PAINT, 1/2 BATH CONVERTED TO FULL BATH, MAIN BATH TILE, FLOORING IN MAIN BEDROOM CLOSET. THE LARGE, MAIN BEDROOM OFFERS VAULTED CEILING AND A NICE WALK-IN CLOSET. 2 STALL ATTACHED GARAGE HAS WORKBENCH, OUTDOOR ENTRANCE DOOR AND EXTRA STORAGE. FAMILY ROOM AND PRIMARY BEDROOM HAVE WINDOW A/C UNITS THAT WILL STAY WITH THE HOME.
$499,900
337 Pocono Avenue Morton, IL 61550
- Type:
- Single Family
- Sq.Ft.:
- 3,145
- Status:
- Active
- Beds:
- 5
- Year built:
- 2023
- Baths:
- 5.00
- MLS#:
- PA1245010
- Subdivision:
- Fieldstone
ADDITIONAL INFORMATION
Extra Fine Living Found Here! Armstrong Built New Construction! Make This Home Your New Address!
Andrea D. Conner, License 471020674, Xome Inc., License 478026347, AndreaD.Conner@xome.com, 844-400-XOME (9663), 750 Highway 121 Bypass, Ste 100, Lewisville, TX 75067

All information provided by the listing agent/broker is deemed reliable but is not guaranteed and should be independently verified. Information being provided is for consumers' personal, non-commercial use and may not be used for any purpose other than to identify prospective properties consumers may be interested in purchasing. Copyright © 2024 RMLS Alliance. All rights reserved.


© 2024 Midwest Real Estate Data LLC. All rights reserved. Listings courtesy of MRED MLS as distributed by MLS GRID, based on information submitted to the MLS GRID as of {{last updated}}.. All data is obtained from various sources and may not have been verified by broker or MLS GRID. Supplied Open House Information is subject to change without notice. All information should be independently reviewed and verified for accuracy. Properties may or may not be listed by the office/agent presenting the information. The Digital Millennium Copyright Act of 1998, 17 U.S.C. § 512 (the “DMCA”) provides recourse for copyright owners who believe that material appearing on the Internet infringes their rights under U.S. copyright law. If you believe in good faith that any content or material made available in connection with our website or services infringes your copyright, you (or your agent) may send us a notice requesting that the content or material be removed, or access to it blocked. Notices must be sent in writing by email to DMCAnotice@MLSGrid.com. The DMCA requires that your notice of alleged copyright infringement include the following information: (1) description of the copyrighted work that is the subject of claimed infringement; (2) description of the alleged infringing content and information sufficient to permit us to locate the content; (3) contact information for you, including your address, telephone number and email address; (4) a statement by you that you have a good faith belief that the content in the manner complained of is not authorized by the copyright owner, or its agent, or by the operation of any law; (5) a statement by you, signed under penalty of perjury, that the information in the notification is accurate and that you have the authority to enforce the copyrights that are claimed to be infringed; and (6) a physical or electronic signature of the copyright owner or a person authorized to act on the copyright owner’s behalf. Failure to include all of the above information may result in the delay of the processing of your complaint.
Morton Real Estate
The median home value in Morton, IL is $274,000. This is higher than the county median home value of $122,700. The national median home value is $219,700. The average price of homes sold in Morton, IL is $274,000. Approximately 72.36% of Morton homes are owned, compared to 24.17% rented, while 3.48% are vacant. Morton real estate listings include condos, townhomes, and single family homes for sale. Commercial properties are also available. If you see a property you’re interested in, contact a Morton real estate agent to arrange a tour today!
Morton, Illinois has a population of 16,833. Morton is more family-centric than the surrounding county with 34.76% of the households containing married families with children. The county average for households married with children is 30.82%.
The median household income in Morton, Illinois is $76,888. The median household income for the surrounding county is $60,874 compared to the national median of $57,652. The median age of people living in Morton is 40.7 years.
Morton Weather
The average high temperature in July is 85.8 degrees, with an average low temperature in January of 15.9 degrees. The average rainfall is approximately 38.5 inches per year, with 23.3 inches of snow per year.
