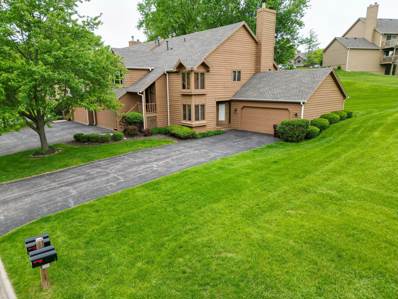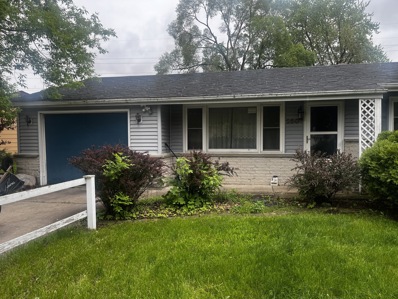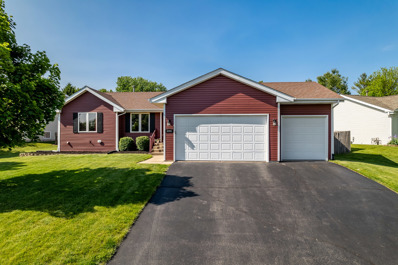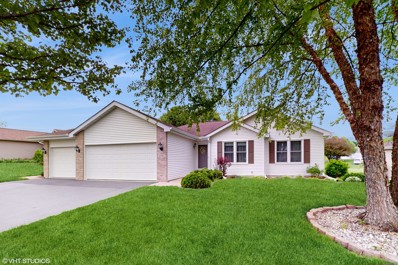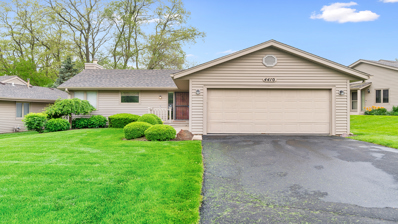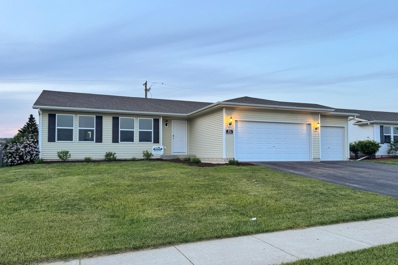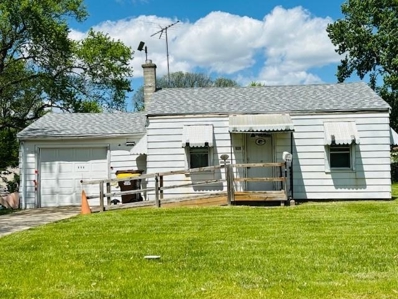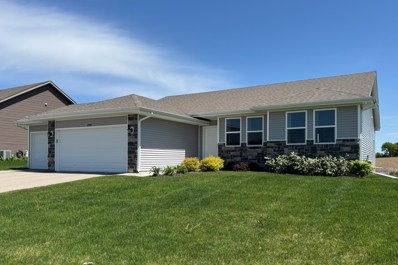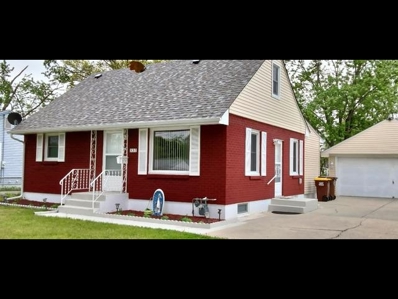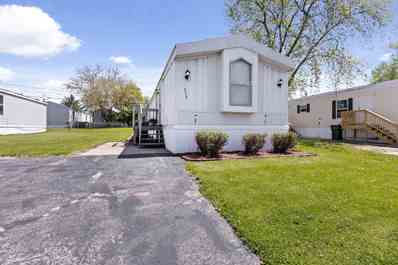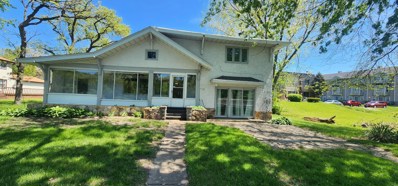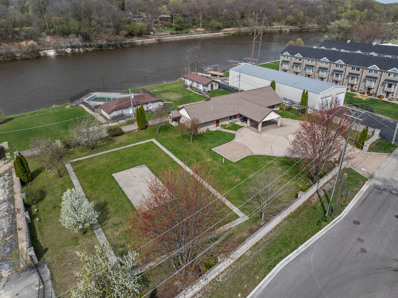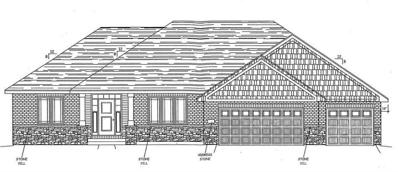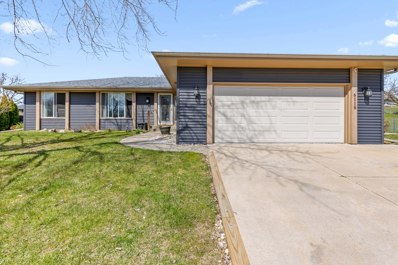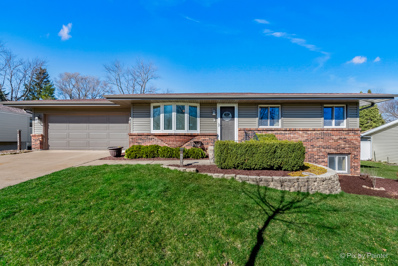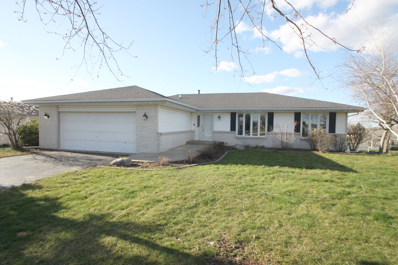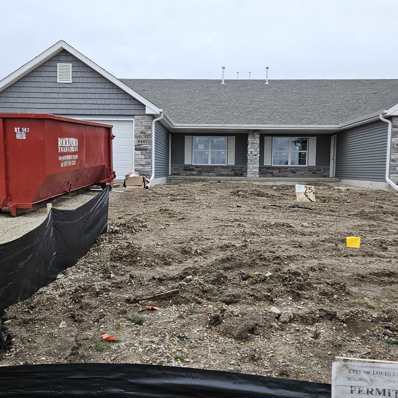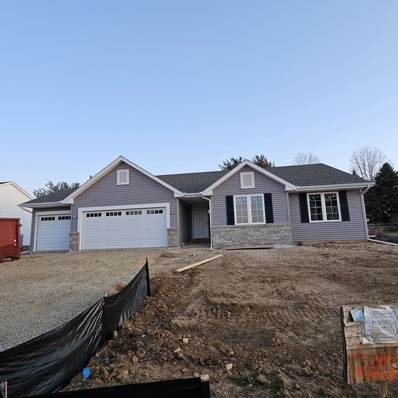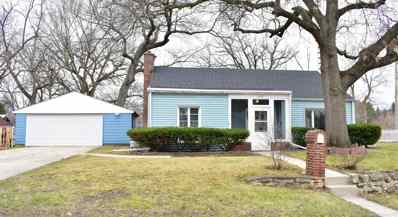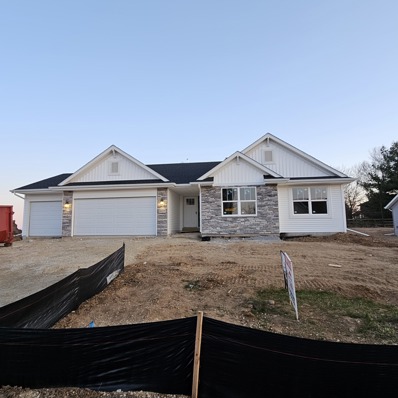Loves Park IL Homes for Sale
ADDITIONAL INFORMATION
Embrace a low-maintenance lifestyle in a prime location, situated less than 10 minutes from I-90. This ranch-style condo spans nearly 2,000 sq. ft., featuring ample space for entertainment with a spacious den, family room, and dining area, complemented by a finished basement that includes a full bathroom and a large bonus/flex room. The main-level primary bedroom boasts an en suite full bath and a walk-in closet.
- Type:
- Single Family
- Sq.Ft.:
- 1,003
- Status:
- NEW LISTING
- Beds:
- 3
- Lot size:
- 0.22 Acres
- Year built:
- 1967
- Baths:
- 1.00
- MLS#:
- 12058879
ADDITIONAL INFORMATION
Discover the perfect blend of convenience and comfort in Loves Park, IL! This lovely home boasts 3 bedrooms, 1 bathroom, and 1,003 square feet of inviting living space. With a charming deck for outdoor relaxation, it's an ideal spot for enjoying sunny days or entertaining guests. Currently occupied by a tenant, this property offers immediate rental income for savvy investors. Don't miss the chance to own a piece of tranquility in this desirable location!
- Type:
- Single Family
- Sq.Ft.:
- 2,279
- Status:
- NEW LISTING
- Beds:
- 3
- Lot size:
- 0.26 Acres
- Year built:
- 2002
- Baths:
- 3.00
- MLS#:
- 12058094
ADDITIONAL INFORMATION
Discover this charming 3-bedroom, 3-full-bathroom home located in a serene neighborhood in Loves Park, offering convenient proximity to shopping centers and easy highway access. This home presents an inviting open floor plan with cathedral ceilings, a convenient first-floor laundry room, and high-quality vinyl plank flooring that spans the main level. The kitchen is adorned with quartz countertops and abundant cabinet space. This residence showcases a fully finished basement that includes a spacious family room, a bonus room, and a luxurious full bathroom featuring a corner whirlpool tub. Additionally, there is ample storage space available. With summer around the corner, you can fully enjoy the park-like fenced backyard complete with a deck featuring a pergola, a charming brick patio, and a cozy fire pit.
- Type:
- Single Family
- Sq.Ft.:
- 2,880
- Status:
- NEW LISTING
- Beds:
- 3
- Lot size:
- 0.32 Acres
- Year built:
- 1999
- Baths:
- 3.00
- MLS#:
- 12055269
ADDITIONAL INFORMATION
Here is a GREAT Opportunity to own an immaculate ranch style home with a full finished basement and a 3- car garage. Home has a large living room area, laminated wood floors, gas fireplace and tubular skylights. The kitchen is a gallery style kitchen with subway tiles, oak cabinets & beautiful vinyl flooring. Adjacent to the kitchen is an eating area. First floor laundry, full size washer and dryer. The home has a Master Bedroom Ensuite. Laminated hardwood floors and a walk in closet. There are an additional two bedrooms and a full size bathroom. The lower level of the home has a large recreation room. There is an addition room that could be used as a office, workout room or a craft room. The is a full bathroom as well. There is a great workshop room for the handy person. there is a 3 car garage with transmitters. Nicely landscaped back yard & a shed for all your gardening tools.
Open House:
Sunday, 5/19 7:00-9:00PM
- Type:
- Single Family
- Sq.Ft.:
- 1,264
- Status:
- NEW LISTING
- Beds:
- 2
- Year built:
- 1990
- Baths:
- 2.00
- MLS#:
- 12058232
ADDITIONAL INFORMATION
WOW. NOT MANY OF THESE! RANCH STAND ALONE CONDO, Vaulted ceilings w 2 BED 2 FULL BATHROOMS W 2 CAR GARAGE! The Kitchen has Corian countertops w breakfast bar! Smudge proof stainless steel appliances STAY! Main FloorLaundry STAYS! Hardwood and new carpet throughout. Enjoy the peacefulness of the backyard in the 3 season porch.MAKE THIS BASEMENT YOUR OWN! Plenty of sunlight and room to remodel. Preservation Pointe Condo association. Quick access to I90. Roof 2023.
- Type:
- Single Family
- Sq.Ft.:
- n/a
- Status:
- NEW LISTING
- Beds:
- 3
- Lot size:
- 0.24 Acres
- Baths:
- 2.00
- MLS#:
- 202402348
ADDITIONAL INFORMATION
Canât beat the location! Just a block north of Peak Fitness on Perryville and 1/4 mile from Rock Cut and bike trails, this approx 1600sqft 3BR/2BA ranch has all BRAND NEW LVP flooring carpeting, and the entire interior has been freshly painted and is ready for you to move right in! Great room style semi-open layout plan with âwall of windowsâ lets in tons of natural light. Granite countertops in kitchen on oak cabinets with crown molding, stainless appliances AND corner pantry! Spacious bedrooms, especially in the master, which has its own private bath and large walk-in closet. Tiled tub/shower surrounds in both baths. First floor laundry room off garage. Solid 6-panel doors. Another 1,600sqft is available in the basement - already framed in walls for easy finish, an oversized vinyl casement egress windows offer massive potential for additional 4th bedroom, plus ample room for rec room space! Full bath roughed in, too! 3-car attached garage. Outside landscaping spring cleanup just professionally done with new mulch, overseeding and turf management. No work needed! Privacy fenced rear property line for maximum privacy! Just a 2 minute drive to I-90, Costco, MercyHealth, shopping and some of the finest restaurants in all of Rockford! Harlem School District.
- Type:
- Single Family
- Sq.Ft.:
- n/a
- Status:
- NEW LISTING
- Beds:
- 2
- Lot size:
- 0.19 Acres
- Baths:
- 1.00
- MLS#:
- 202402342
ADDITIONAL INFORMATION
Welcome to this charming 2-bedroom fixer upper on a quiet cul-de-sac! This home is full of potential and is just waiting for your personal touch. Don't miss out on this opportunity to make this house your own! All room dimensions estimated. Buyers to verify. Settling Estate.
- Type:
- Single Family
- Sq.Ft.:
- n/a
- Status:
- NEW LISTING
- Beds:
- 3
- Lot size:
- 0.25 Acres
- Baths:
- 2.00
- MLS#:
- 202402256
ADDITIONAL INFORMATION
Only 2 years old! Shows like brand new! Very well appointed 1784sqft split-bedroom ranch home in super-popular Central Park sub with Belvidere North schools! Partially exposed "English basement" backing up to peaceful AG land! Formal entry with dining room/office flex space. Wide open layout between great room and kitchen, high-eff fireplace with quartz and wood surround and 9' ceilings on entire main floor. LVP flooring throughout - not a stitch of carpeting except on stairs to basement! Kitchen features corner pantry with tons of storage, stainless appliances, white shaker cabinets with crown and beautiful white quartz countertops. Primary suite provides for a walk-in closet and spacious bath with walk-in shower. Other 2 bedrooms at the other end of the home share a hall bath with the same finishes as the kitchen. First floor laundry off the 3-car garage. Wrought iron spindle staircase leads to the lower level with nearly 1,800sqft of finishable living space with massive potential for more bedrooms and a bath. Established lawn and perennials planted. HEIL furnace and air! Elevated and expandable deck. All white millwork and interior doors. Wonderful layout and excellent value. Under 5 minutes to I-90, Costco, Mercyhealth, Rock Cut and some of the area's finest dining.
- Type:
- Single Family
- Sq.Ft.:
- n/a
- Status:
- NEW LISTING
- Beds:
- 3
- Lot size:
- 0.19 Acres
- Baths:
- 2.00
- MLS#:
- 202402237
ADDITIONAL INFORMATION
This beautiful Cape Cod house is located close to Hidden Treasures Mall & Antiques in a quiet dead end street . This property has a large dine in kitchen with brand new appliances, hardwood floors in the living room, hall and 1st floor bedrooms. Second floor bedroom has multiple closets with built in drawers and vanity table. Spacious recreational room in basement great for those looking for extra space. Detached garage has tool room and space for 2 vehicle. All appliances stay including washer & dryer. Home has a newer furnace & air conditioning systems in addition to recently replaced roof and siding in 2024. With newer double-pane windows throughout the house.
ADDITIONAL INFORMATION
Original one owner mobile home in Forest Hills Village. Vaulted & beamed ceilings, newer luxury vinyl flooring, newer ceiling fan, and new front door. Kitchen with breakfast bar ledge, gas range, pantry, and eating area. Updated bathroom. New exterior skirt.
- Type:
- Single Family
- Sq.Ft.:
- n/a
- Status:
- Active
- Beds:
- 3
- Lot size:
- 0.54 Acres
- Baths:
- 2.00
- MLS#:
- 202402111
ADDITIONAL INFORMATION
River life is more fun! Check out this river front property with over 2,500 sq ft! Walk into the large foyer that goes into the spacious living room and eating area. Gas fireplace in living room for the cooler months and warm ambiance. Built-in shelf in living/dining area. Good sized eat-in kitchen (appliances stay). Just a few steps down takes you to the master bedroom with large walk-in closet and there are sliders out to the back. Main floor bathroom off of kitchen and a second bathroom upstairs with the 2 additional bedrooms. Lots of closet space. Good sized utility room with washer and dryer hookup and 2nd washer/dryer hookup upstairs. Enjoy the panoramic view of the river when you sit out and enjoy the screened back porch. 2 sump pumps in crawl space stay. Roof new in 2019. Additional attic storage space and a 4.5 car garage for your boats, cars and toys. This property is situated on a half acre lot. Harlem schools and convenient location. Boat docs pictured will stay. Just in time for summer!
- Type:
- Single Family
- Sq.Ft.:
- 2,468
- Status:
- Active
- Beds:
- 2
- Lot size:
- 1.56 Acres
- Year built:
- 2009
- Baths:
- 3.00
- MLS#:
- 12032461
ADDITIONAL INFORMATION
Attention investors and homeowners! Welcome to a stunning WATERFRONT 1.56-acre property that overlooks the Rock River. You will be amazed by this fantastic property, which operates as an Airbnb/events venue with outdoor commercial bathrooms and can also be used as a beautiful residential property. This commercial building is a masterpiece and was built in 2009. It has a lovely wooded cathedral ceiling, gas fireplace, and open space for the kitchen, dining, and living room, making it the perfect place to entertain and relax. There are two spacious bedrooms, one with a walk-in shower and the other with a large Jacuzzi bathtub, a half-bath, and plenty of storage space. The property also features a 2-car garage underneath the back of the house, with plenty of extra room for storage. This exceptional property is fully furnished and turnkey, making it an attractive option for those who want to start their own business or those looking for a beautiful residential property. It is zoned for commercial and residential use, making it an excellent investment opportunity. The sale includes two lots, providing endless possibilities for its use. Boat access to the Rock River, both loading and unloading, is also available. Don't miss out on this incredible opportunity to own such a UNIQUE, STUNNING property with endless OPPORTUNITIES and POSSIBILITIES!
- Type:
- Single Family
- Sq.Ft.:
- 2,330
- Status:
- Active
- Beds:
- 3
- Lot size:
- 0.49 Acres
- Year built:
- 2024
- Baths:
- 3.00
- MLS#:
- 12032153
ADDITIONAL INFORMATION
Hot property! The villas of Cross Creek. A unique enclave of homes offering privacy & convenience. This home with over 2300 SF, has a split bedroom plan with rough-in for additional lower level bath. Brick & stone exterior & 3.5 car garage. Big open great room, lots of windows, stone fireplace. 12x17 deck. Completion date September 2024.
- Type:
- Single Family
- Sq.Ft.:
- 1,900
- Status:
- Active
- Beds:
- 3
- Lot size:
- 0.32 Acres
- Year built:
- 1985
- Baths:
- 2.00
- MLS#:
- 12027232
ADDITIONAL INFORMATION
Welcome to this beautifully remodeled 3 bedroom, 2 bathroom home nestled in Loves Park! The property features a 2 car attached garage, fenced in yard with a pool, HUGE four season room, fireplace and finished basement including a bar, additional family room, workout room, and another room perfect for any handy man providing it's own workspace. Brand new roof, gutters, light fixtures, fans, carpet and fresh paint throughout. Perfect location as it is close to restaurants, shopping, and walking distance to Rock Cut State Park! All updates to home made in 2022. Sold As Is.
- Type:
- Single Family
- Sq.Ft.:
- 1,941
- Status:
- Active
- Beds:
- 3
- Year built:
- 1976
- Baths:
- 2.00
- MLS#:
- 12012288
ADDITIONAL INFORMATION
This perfect ranch home is a harmonious blend of elegance and comfort, giving you those "this is is the one" vibes instantly upon entering. Welcome to 5528 Pebble Creek in Loves Park, nestled in a serene neighborhood that promises a lifestyle of peace and convenience. As you step through the front door, you're greeted by a warm and inviting atmosphere that whispers 'home'. The heart of this residence is undoubtedly the remodeled kitchen, a masterpiece of design and functionality. With top-of-the-line stainless steel appliances, gorgeous custom cabinets, and ample storage space, it's a space that will ignite your passion for cooking and create lasting memories around the dinner table. The showstopping heated sunroom addition is a breathtaking retreat where the beauty of the outdoors meets the comforts of the indoors. It's the perfect spot to enjoy your morning coffee or unwind after a long day, with views that bring the tranquility of nature right into your home. Can you imagine hosting holidays in this space with warm wood ceilings and stone fireplace glowing in the background? The home backs to a grassy open area for privacy, offering a serene backdrop for relaxation and entertainment. The finished basement offers a versatile space that adapts to your needs, whether it's a cozy family movie night, a personal gym, or a quiet home office. This home caters to every aspect of modern living while maintaining the charm and character that makes it truly special. The roof and siding, only five years old, along with a washer and dryer set that's four years old, ensure durability and peace of mind for years to come. Enjoy the heated garage for an extra hang out space. Low taxes, an up and coming neighborhood, a perfect starter home...this will sell quickly!
- Type:
- Single Family
- Sq.Ft.:
- 2,876
- Status:
- Active
- Beds:
- 2
- Lot size:
- 0.34 Acres
- Year built:
- 1986
- Baths:
- 3.00
- MLS#:
- 12024333
ADDITIONAL INFORMATION
Location, location, location! This Loves Park exposed ranch sits on a hill with a view for miles, convenient access to highways, hospitals, state parks, shopping and entertainment. Huge master bedroom with attached bath and deck access. Large family room with vaulted ceilings and fireplace perfect for those cold nights. Spaciously finished lower level with potential 3rd bedroom, entertainment area with potential bar/2nd kitchen and additional 3rd bathroom. Walk out of the basement to the backyard and enjoy the view and firepit. Partially new roof and gutters just put on in the past 2 weeks! A little TLC and modern updates can turn this home into a true showstopper! Bring your remodel ideas to life!
Open House:
Sunday, 5/19 2:00-4:00PM
- Type:
- Condo
- Sq.Ft.:
- n/a
- Status:
- Active
- Beds:
- 2
- Baths:
- 2.00
- MLS#:
- 202401400
ADDITIONAL INFORMATION
Loves Park! New construction duplex condo with 2 bedrooms, flex room and 2 baths in this ranch style open concept plan. Kitchen with stainless range, dishwasher and microwave, white cabinets, trim and doors, quartz counter with breakfast bar, pantry closet and coffee bar/charging area. Master bedroom with walk in closet and private bath with double bowl vanities. main floor laundry, Easy access to I-90, shopping and Rock Cut State Park. Agent Owned
Open House:
Sunday, 5/19 7:00-9:00PM
- Type:
- Single Family
- Sq.Ft.:
- 2,018
- Status:
- Active
- Beds:
- 3
- Year built:
- 2024
- Baths:
- 3.00
- MLS#:
- 12014363
ADDITIONAL INFORMATION
NEW CONSTRUCTION IN THE CENTRAL PARK COMMUNITY IN BELVIDERE! OPEN CONCEPT GREAT ROOM. 3 BEDROOM 2 1/2 BATH WITH PRIVATE OFFICE/DEN! KITCHEN ISLAND WITH BREAKFAST BAR, STAINLESS RANGE DISHWASHER AND MICROWAVE. WINDOW FILLED OVERSIZED DINETTE AREA AND PANTRY CLOSET. PRIMARY BEDROOM WITH DOUBLE CLOSET, DOUBLE BOWL VANITY. 1ST FLOOR LAUNDRY ROOM WITH A CONVENIENT DROP ZONE AT GARAGE ENTRANCE. FULL BASEMENT. WHITE DOORS, TRIM AND CABINETS. 14X12 DECK. QUIET SETTING AND CLOSE TO I-90 AND SHOPPING.
- Type:
- Single Family
- Sq.Ft.:
- n/a
- Status:
- Active
- Beds:
- 2
- Lot size:
- 0.38 Acres
- Baths:
- 3.00
- MLS#:
- 202401142
ADDITIONAL INFORMATION
This 1,488 sq ft ranch style home has a lot to offer with a fully exposed lower level that has an extra parking pad on the backside of the house. What also makes this house unique is the basement setup features a fully equipped 2nd kitchen with plenty of cabinets, an island and all appliances stay. There's a huge family rm, full bathroom, BONUS ROOM with a closet, utility rm and a lower level laundry rm. On the main floor you'll find a very spacious living rm and dining rm, 2 bedrooms, main bathroom with a walk-in shower. Huge eat-in kitchen with plenty of cabinets. Large L-shaped 1st floor laundry rm with full bathroom. Enjoy the large corner lot and 2 patios. 2.5 car garage. Some approximate ages on updates: Roof on house 2023 and garage in 2021. Furnace and central air 2 yrs old. No FHA or VA loans due to some chipping and peeling paint. Property is being sold As-Is to settle an estate.
- Type:
- Single Family
- Sq.Ft.:
- 1,922
- Status:
- Active
- Beds:
- 3
- Year built:
- 2023
- Baths:
- 3.00
- MLS#:
- 11917021
ADDITIONAL INFORMATION
CENTRAL PARK COMMUNITY IN BOONE COUNTY!!! HOME LOCATED ON DEAD END STREET. OPEN CONCEPT GREAT ROOM FLOOR PLAN 1922 SQ. FT. 3 BEDROOM 2 1/2 BATH HOME. KITCHEN WITH ISLAND AND BREAKFAST BAR, STAINLESS RANGE, DISHWASHER, MICROWAVE, OVERSIZED DINETTE AREA AND WALL OF CABINETS WITH PANTRY. MASTER BEDROOM WITH 2 WALK-IN CLOSETS, DOUBLE BOWL VANITY. 1ST FLOOR LAUNDRY ROOM WITH DROP ZONE. FULL BASEMENT. DECK AND AGENT OWNED
 |
This listing information is provided for consumers personal, non-commercial use and may not be used for any purpose other than to identify prospective properties consumers may be interested in purchasing. The information on this site comes in part from the Internet Data Exchange program of the Rockford Area Association of Realtors (last updated as of the time posted below). Real estate listings held by brokerage firms other than Xome may be marked with the Internet Data Exchange logo and detailed information about those properties will include the name of the listing broker(s). Copyright 2024 Rockford Area Association of Realtors. All rights reserved. |


© 2024 Midwest Real Estate Data LLC. All rights reserved. Listings courtesy of MRED MLS as distributed by MLS GRID, based on information submitted to the MLS GRID as of {{last updated}}.. All data is obtained from various sources and may not have been verified by broker or MLS GRID. Supplied Open House Information is subject to change without notice. All information should be independently reviewed and verified for accuracy. Properties may or may not be listed by the office/agent presenting the information. The Digital Millennium Copyright Act of 1998, 17 U.S.C. § 512 (the “DMCA”) provides recourse for copyright owners who believe that material appearing on the Internet infringes their rights under U.S. copyright law. If you believe in good faith that any content or material made available in connection with our website or services infringes your copyright, you (or your agent) may send us a notice requesting that the content or material be removed, or access to it blocked. Notices must be sent in writing by email to DMCAnotice@MLSGrid.com. The DMCA requires that your notice of alleged copyright infringement include the following information: (1) description of the copyrighted work that is the subject of claimed infringement; (2) description of the alleged infringing content and information sufficient to permit us to locate the content; (3) contact information for you, including your address, telephone number and email address; (4) a statement by you that you have a good faith belief that the content in the manner complained of is not authorized by the copyright owner, or its agent, or by the operation of any law; (5) a statement by you, signed under penalty of perjury, that the information in the notification is accurate and that you have the authority to enforce the copyrights that are claimed to be infringed; and (6) a physical or electronic signature of the copyright owner or a person authorized to act on the copyright owner’s behalf. Failure to include all of the above information may result in the delay of the processing of your complaint.
Loves Park Real Estate
The median home value in Loves Park, IL is $189,500. This is higher than the county median home value of $106,200. The national median home value is $219,700. The average price of homes sold in Loves Park, IL is $189,500. Approximately 61.85% of Loves Park homes are owned, compared to 29.42% rented, while 8.73% are vacant. Loves Park real estate listings include condos, townhomes, and single family homes for sale. Commercial properties are also available. If you see a property you’re interested in, contact a Loves Park real estate agent to arrange a tour today!
Loves Park, Illinois has a population of 24,320. Loves Park is more family-centric than the surrounding county with 35.15% of the households containing married families with children. The county average for households married with children is 27.29%.
The median household income in Loves Park, Illinois is $52,212. The median household income for the surrounding county is $51,110 compared to the national median of $57,652. The median age of people living in Loves Park is 40.1 years.
Loves Park Weather
The average high temperature in July is 84.5 degrees, with an average low temperature in January of 13.5 degrees. The average rainfall is approximately 36.5 inches per year, with 36.1 inches of snow per year.
