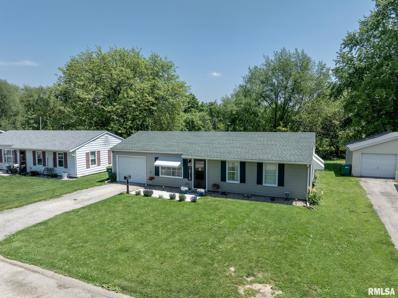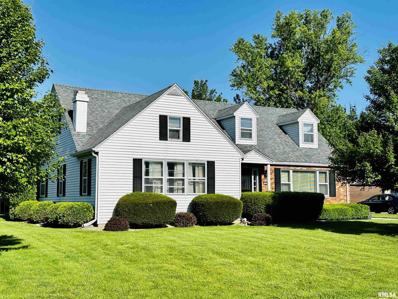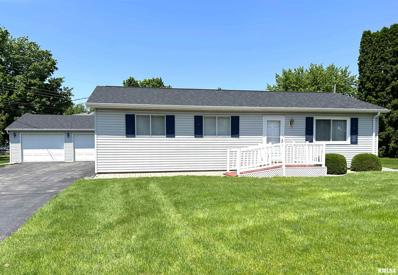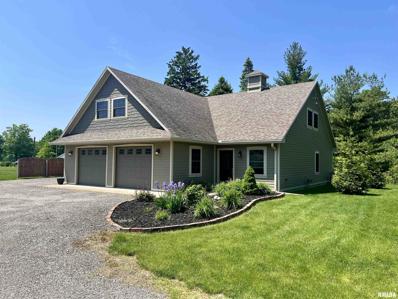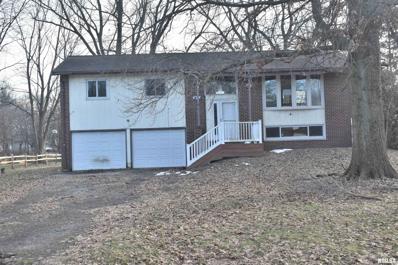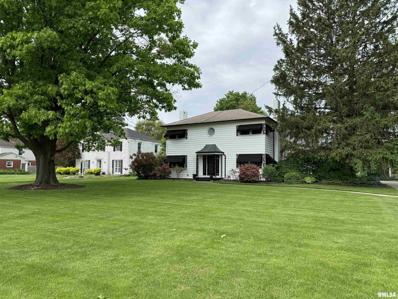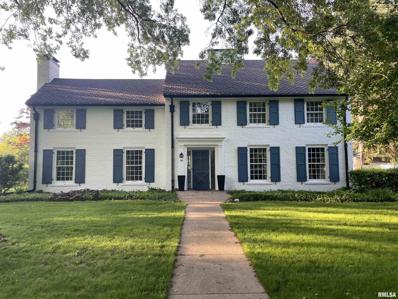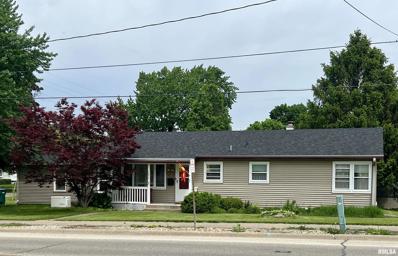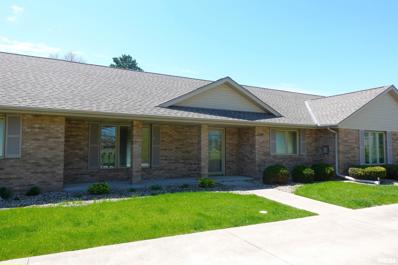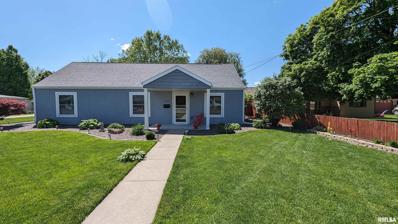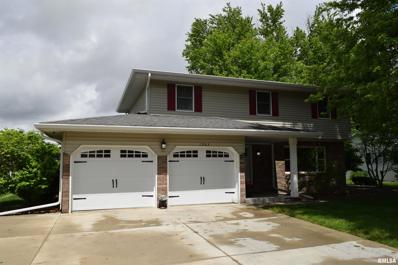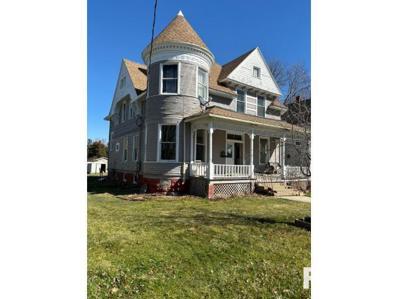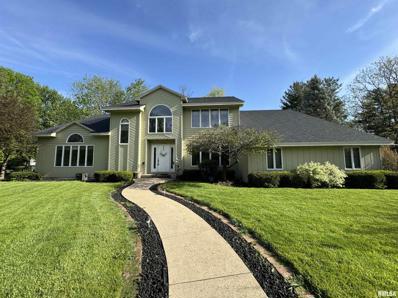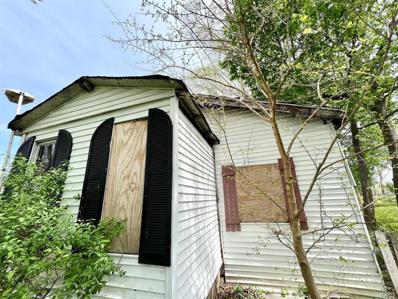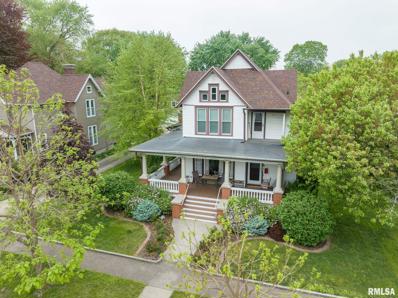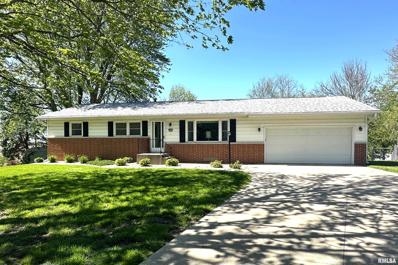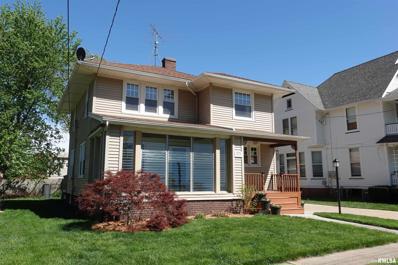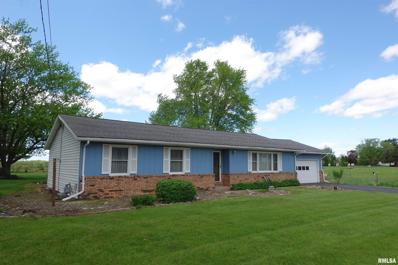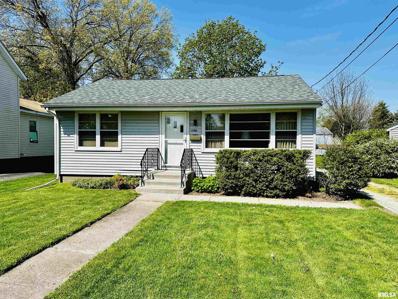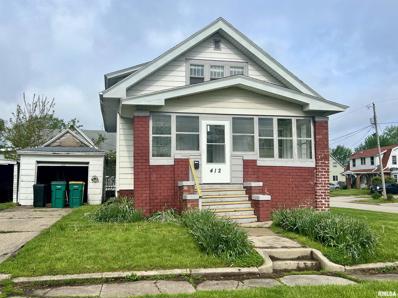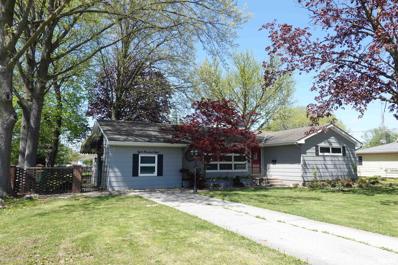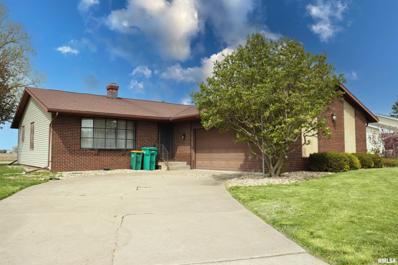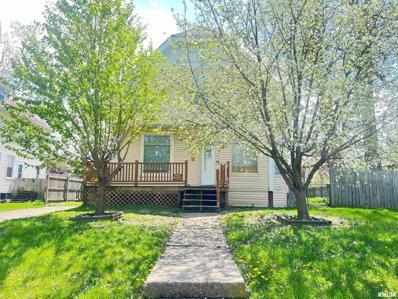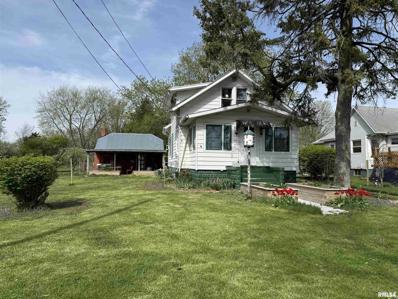Galesburg IL Homes for Sale
- Type:
- Single Family
- Sq.Ft.:
- 925
- Status:
- NEW LISTING
- Beds:
- 3
- Year built:
- 1959
- Baths:
- 1.00
- MLS#:
- CA1029253
- Subdivision:
- Galesburg
ADDITIONAL INFORMATION
Welcome to your new home! This well-kept 3-bedroom, 1-bath residence boasts luxury vinyl plank floors, a newer furnace, and a roof replaced in 2017. Replacement windows enhance energy efficiency, while the spacious yard and concrete patio offer perfect spaces for outdoor enjoyment. Act quickly—seller is considering offers starting this Wednesday 5/22 at 5 PM! Don't miss your chance to own this beautiful home. Contact us now to schedule a tour!
- Type:
- Single Family
- Sq.Ft.:
- 2,198
- Status:
- NEW LISTING
- Beds:
- 5
- Lot size:
- 0.32 Acres
- Year built:
- 1969
- Baths:
- 3.00
- MLS#:
- CA1029229
- Subdivision:
- City Of Galesburg
ADDITIONAL INFORMATION
Welcome to your dream home! This stunning 4-5 bedroom, 1.5 story residence, nestled on a coveted corner lot, exudes maximum curb appeal. The beautifully maintained black iron fully fenced back yard ensures privacy and safety, while the covered patio, complete with ceiling fans and outlets, is perfect for entertaining or relaxing outdoors. The expansive 3-plus car garage features a separate side overhead door, provides space for vehicles and storage. Step inside to an open living room, kitchen, and dining area, where a large peninsula bar and elegant tile backsplash enhance the fully applianced kitchen, making it a chef's delight. The additional sunken family room, with a charming woodburning fireplace, offers a cozy retreat for gatherings. Convenience is key with a main floor bedroom or office, perfect for guests or remote work. The heated sunroom at the back of the house provides a serene space to enjoy the perfectly manicured yard all year round. Upstairs, the home features four generously sized bedrooms, two full baths, and multiple closets for ample storage. A large storage room presents the potential to be converted into a second-floor laundry, adding even more functionality to this incredible home. This home is a perfect blend of style, comfort, and functionality, ready to welcome you. Don’t miss out on this gem – schedule your viewing today!
- Type:
- Single Family
- Sq.Ft.:
- 1,008
- Status:
- NEW LISTING
- Beds:
- 3
- Year built:
- 1974
- Baths:
- 1.00
- MLS#:
- CA1029188
ADDITIONAL INFORMATION
Welcome to this well-maintained, efficient 3 bedroom, 1 bathroom ranch home awaiting your personal touches! The open layout between the inviting living room, informal dining area, and kitchen with ample cabinet space creates the perfect place to entertain and gather. Enjoy single level, easy living with sizable bedrooms, full bathroom, and convenient main floor laundry. Outdoors, the back deck and covered patio area offer secluded views of the beautiful backyard while providing plenty of space to hang out. The desired 2-car garage provides even more storage space and work area for hobbies or tinkering. Claim today before this property gets away!
- Type:
- Single Family
- Sq.Ft.:
- 1,930
- Status:
- NEW LISTING
- Beds:
- 3
- Lot size:
- 4.19 Acres
- Year built:
- 2014
- Baths:
- 3.00
- MLS#:
- CA1029183
ADDITIONAL INFORMATION
Top of the line construction, oversized 3-car garage & dedicated RV parking all situated on 4.190 acres near Lake Bracken Country Club -what more could you want? If you're looking for a low-maintenance, high-efficiency, 3 bedroom, 2.5 bath newer home, then LOOK NO FURTHER! No corners cut when constructing this wonderful home in 2014. Beautiful engineered hardwood flooring welcomes you into the great room that's perfect for all your entertaining and culinary needs. Spacious fully applianced kitchen with island and convenient adjacent laundry room complete with washer, dryer & sink area. Large primary suite with a huge walk-in closet and private bath with walk-in shower. Everything you need on one floor! Additional upstairs living space includes a full bath, recreation area, oversized second bedroom and designated office area/possible 3rd bedroom. Massive 3 car attached insulated & heated garage. Kick back and relax and enjoy the timber views on either the Purington Paver patio with retractable electric awning or the covered patio just off the amazing garage. Dedicated RV parking with 50amp breaker, water hookup and waste drain. No mandatory Bracken fees but less than 200 yards from the golf course! Make your appointment today to see this thoughtfully built home! Seller is offering a one year membership to Lake Bracken Country Club with acceptable offer. See attached supplement.
- Type:
- Single Family
- Sq.Ft.:
- 2,301
- Status:
- NEW LISTING
- Beds:
- 3
- Lot size:
- 0.45 Acres
- Year built:
- 1964
- Baths:
- 2.00
- MLS#:
- QC4252652
- Subdivision:
- Lakeland
ADDITIONAL INFORMATION
Property qualifies for FHA $100 Down Incentive for Qualified Owner Occupants. For DISCLOSURE'S INCLUDING PROPERTY CONDITION REPORT (PCR), & Offer Dates and Terms GO TO https://www.hudhomestore.gov/propertydetails?caseNumber=132-251251 ***Per the condition report this home failed the plumbing air pressure test - damages present. Cause/Extent of damage is unknown to listing agent*** Please keep this in mind and check with your lender PRIOR to submitting a bid in regards to any lender underwriting/appraiser requirements. EHO Equal Housing Opportunity. FHA CASE #132-251251. Insured Status: IE. HUD HOMES ARE SOLD AS IS, WHERE IS. BUYER AND BUYER AGENT TO VERIFY ALL FACTS & FIGURES. Must be a registered HUD broker/agent with an approved NAID in order to make offers, which are done online at hudhomestore.gov
- Type:
- Single Family
- Sq.Ft.:
- 2,852
- Status:
- NEW LISTING
- Beds:
- 3
- Lot size:
- 0.87 Acres
- Year built:
- 1936
- Baths:
- 3.00
- MLS#:
- CA1029158
ADDITIONAL INFORMATION
Indulge in the epitome of splendor with this exquisite two-story sanctuary, nestled on a sprawling .87-acre lot adorned with picturesque landscaping and a serene koi pond. Every detail of this classical home exudes timeless elegance and refined charm. Step through the front door and into a world of sophistication, where a beautifully remodeled kitchen awaits, beckoning culinary enthusiasts with its modern amenities and stylish design. Upstairs, the opulent master suite awaits, boasting a designer walk-in closet, luxurious en-suite bath, and a private balcony offering breathtaking views of the meticulously manicured backyard retreat. Downstairs, a partially finished basement provides the perfect canvas for your imagination to flourish, while spacious bedrooms adorned with ample closet space offer the comforts of modern lifestyles. Located in a highly desirable area, this home promises not just a place to live, but a lifestyle to be savored—a haven where luxury meets convenience and every day feels like a getaway. Welcome to your dream home.
- Type:
- Single Family
- Sq.Ft.:
- 3,733
- Status:
- NEW LISTING
- Beds:
- 7
- Lot size:
- 1.3 Acres
- Year built:
- 1930
- Baths:
- 4.00
- MLS#:
- CA1029148
- Subdivision:
- Galesburg
ADDITIONAL INFORMATION
This stately beautifully renovated 7 bed 2 full, 2 1/2 bath Colonial Revival is nestled in the privacy of Park Lane Drive. A dream home situated on 1.3 acres, the property combines unique architectural details with abundant living space, high end finishes, and modern amenities. The formal living room features one of 3 fireplaces, and is framed by large windows, built-in bookshelves, an exquisite stained-glass window, original hard wood floors, and lovely wood beamed ceiling. The warm woodwork and sun-drenched dining room provide ample room for guests and easy access to the double galley kitchen. The centrally located remodeled kitchen makes entertaining a delight, with marble countertops, dual oven, plentiful storage and top of the line appliances. Off the kitchen, the great room’s gleaming wood floors, and recessed lighting create a relaxing space overlooking the beautifully landscaped back yard. The 2nd floor has 5 generous bedrooms and 2 full baths. The welcoming primary bedroom includes a walk-in closet and serene park-like views. The home has numerous closets, and a walk-up attic. Its basement features a laundry room, large unfinished storage room, and additional living space. Parking options abound with a 2-car garage, paved driveway, and alleyway. The rustic paver patio, sitting area, garden path, and fire pit provide an idyllic backyard retreat in the heart of town. Well-loved and immaculately maintained, this elegant home is perfect for indoor and outdoor living.
- Type:
- Single Family
- Sq.Ft.:
- 1,276
- Status:
- NEW LISTING
- Beds:
- 2
- Year built:
- 1955
- Baths:
- 2.00
- MLS#:
- CA1029132
ADDITIONAL INFORMATION
Not a thing to do but move right in to this spacious 2 bedroom, 1.5 bath home centrally located in Galesburg! Fully applianced kitchen with eat-in area that opens to the huge living room with lots of natural light. Convenient main bath with newer tub & surround and 2 linen closets. Two nice sized bedrooms with hardwood floors. Oversized second living space complete with beamed ceiling and cozy wood burning fireplace. Second living area has plenty of space for an office area or reading nook. Convenient 2 car attached garage with opener. New garage entry door. Full unfinished basement has space to expand & has a half bath & lots of built-in cabinetry and shelving. Kick back and relax on your 10'x34' covered back patio. Two nice sized storage sheds for all your yard tools & equipment. Fenced backyard. Whole home generator, interior sprinkler system and chair lift system to basement. Priced below recent appraisal of $147,000!
- Type:
- Other
- Sq.Ft.:
- 1,276
- Status:
- NEW LISTING
- Beds:
- 2
- Year built:
- 2001
- Baths:
- 2.00
- MLS#:
- CA1029122
- Subdivision:
- Sandburg Mall Estates
ADDITIONAL INFORMATION
Convenient Living Offered with Your 2 Bedroom, 2 Bath Home featuring main level living with no steps. Covered entry porch provides shelter to arriving guests and a nice spot to enjoy the outdoors. Interior entry features tile flooring and coat closet open to living room. Living room offers nice space for entertaining friends and family. Dining area is located between the kitchen and living room granting easy patio access through the glass sliders. Kitchen features ample cupboards/cabinets, counter space, breakfast bar, appliances, pantry, laundry closet, plus attached garage access. Hall bathroom, storage closet, guest bedroom, and bedroom suite complete with private bathroom and walk-in closet. Added features include crown molding, and Skylights. Home is located in a 55+ retirement community and situated close to shopping, restaurants, recreation, and hospital. Low maintenance vinyl exterior, 2-car attached finished garage with additional storage, and concrete drive. Call today to view this lovely home.
- Type:
- Single Family
- Sq.Ft.:
- 1,932
- Status:
- NEW LISTING
- Beds:
- 3
- Year built:
- 1948
- Baths:
- 2.00
- MLS#:
- QC4252573
- Subdivision:
- Prospect Heights
ADDITIONAL INFORMATION
This sprawling ranch-style home offers everything you need from comfortable and luxurious living. Rebuilt from the ground up glowing with Pride!. Nestled in a central neighborhood, convenience meets tranquility, putting you close to shops, schools, and entertainment while maintaining a peaceful atmosphere. Step inside and be greeted by warmth. Gleaming cherry wood floors flow throughout the living space, and venetian plaster walls, ideal for entertaining or cozy family nights by the inviting fireplace. The kitchen boasts stunning quartz countertops and custom cabinets, making meal prep a delight. The walk-in pantry/laundry room keeps things organized and streamlined. Unwind in your private sanctuary-the master suite. Featuring a luxurious walk-in closet and spa-like bathroom with heated floors and a toasty towel bar after a relaxing shower, this haven is designed for ultimate comfort. The two additional bedrooms provide ample space for family or guests. The third bedroom is non conforming and may be used as an office. Need extra space or a dedicated hobby space? The oversized 3-car garage offers plenty of room for vehicles and gear. Summer days are calling! Take a dip in the sparkling above-ground pool, perfect for cooling off and creating lasting memories. The beautifully manicured lawn provides a blank canvas for your outdoor dreams, whether it's sprawling patio for entertaining or a tranquil garden oasis. Listing agent related to seller.
- Type:
- Single Family
- Sq.Ft.:
- 2,565
- Status:
- Active
- Beds:
- 4
- Lot size:
- 0.23 Acres
- Year built:
- 1970
- Baths:
- 3.00
- MLS#:
- CA1029049
- Subdivision:
- Park West
ADDITIONAL INFORMATION
If "room to roam" appeals to your family, then this is the home for you! Situated close to the park, entertainment, schools, shopping and highway access, adds to the convenience. Features include a floor plan well suited for that busy family lifestyle, with hard surface counters in the kitchen (with pantry), a formal dining room for the adults and plenty of play or study areas for the kids. The spacious family room with cathedral ceiling, fireplace, skylights, and sliding doors to patio make family time most enjoyable, plus an attached game room/bar area with adjacent 1/2 bath. The well landscaped yard features a low maintenance PVC garden/tool shed. Add to these the peace of mind knowing the hi-efficiency furnace (new in 2018), central air (new in 2019), newer roof on the addition, plus a TMI Home Warranty completes the package.
- Type:
- Single Family
- Sq.Ft.:
- 4,137
- Status:
- Active
- Beds:
- 4
- Year built:
- 1894
- Baths:
- 3.00
- MLS#:
- QC4252334
- Subdivision:
- Grubb
ADDITIONAL INFORMATION
Just hitting the market, house for sale at 1335 East Knox Street, Galesburg, IL, 61401. Historic Queen Anne Victorian house built in 1894 of solid construction. This is a very large 4 bedroom 3 bathroom house with more than 3000 square feet of living space on the ground floor and second floor. A huge full basement and attic could be finished to add more living space for a large family or multiple families. There are 2 electric meters. The house has a new roof and city paid lead pipes remediation. The backyard is enormous. The house is situated in an excellent neighborhood of well kept homes and down the street from an excellent middle school. The house was a Fraternity house in the 1920's for the nearby college which is now the middle school. The house needs interior renovation to return it to its previous glory. There are classic old world craftsmanship throughout. Huge potential for the right buyer. For sale as is.
- Type:
- Single Family
- Sq.Ft.:
- 3,437
- Status:
- Active
- Beds:
- 3
- Lot size:
- 0.47 Acres
- Year built:
- 1993
- Baths:
- 3.00
- MLS#:
- CA1028961
ADDITIONAL INFORMATION
Step into luxury living with this captivating 3-bedroom, 2.5-bathroom haven built by Bill Johnson nestled on a serene cul-de-sac. Experience the epitome of spaciousness with large open rooms flooded with natural light, creating an inviting ambiance throughout. Indulge in the ultimate relaxation in the beautifully remodeled master bath, designed to elevate your daily routine. Dream of expansion? Unleash your creativity in the full basement, offering endless possibilities to tailor the space to your desires, complete with a convenient workshop for your DIY projects. Entertain in style on the screened-in patio or bask in the sun on the expansive back deck, perfect for al fresco dining and summer gatherings. Rest easy knowing this gem boasts a brand-new roof, ensuring peace of mind for years to come. Don't miss the opportunity to call this stunning residence your own — schedule your showing today and unlock the door to your forever home.
- Type:
- Single Family
- Sq.Ft.:
- n/a
- Status:
- Active
- Beds:
- 2
- Year built:
- 1937
- Baths:
- 1.00
- MLS#:
- 24026854
- Subdivision:
- Washington Add
ADDITIONAL INFORMATION
Charm meets opportunity in this cozy 2-bed, 1-bath retreat, boasting 1100 sqft of potential. Embrace the chance to rebuild and redesign to your taste after a previous fire incident. Priced affordably, it's a canvas awaiting your vision. Don't miss out on this steal!
- Type:
- Single Family
- Sq.Ft.:
- 2,628
- Status:
- Active
- Beds:
- 5
- Year built:
- 1890
- Baths:
- 2.00
- MLS#:
- CA1028949
- Subdivision:
- Galesburg
ADDITIONAL INFORMATION
Step into the perfect blend of old-world charm and modern convenience at this beautifully remodeled 5-bedroom, 2-bathroom home. As you mount the stately wraparound front porch, you enter the open foyer with detailed woodwork. Plenty of room for any activity on the main floor of this home, with a sitting room, formal and informal dining room (with window seat), and a large family room with attractive gas fireplace. Along with the additions to the house and garage in 2015-16, most of the house was completely redone - wiring, plumbing, etc. The porch was also rebuilt and repaired during that time. The spacious eat-in kitchen boasts custom hickory cabinets and cupboards, offering ample storage space. You'll appreciate the abundance of counter space, updated appliances (including a double oven)...perfect for preparing meals and hosting gatherings. In the back of the house is a paved drive with a 3 car garage including a climate controlled workshop. Step from the fenced backyard into your large mudroom. This home is sure to be exactly what you're looking for! Get in and take a look today!!
- Type:
- Single Family
- Sq.Ft.:
- 2,175
- Status:
- Active
- Beds:
- 3
- Year built:
- 1975
- Baths:
- 2.00
- MLS#:
- CA1028907
ADDITIONAL INFORMATION
Here’s your chance to own a piece of countryside paradise! This meticulously maintained, 1 owner 3 bedroom, 2 bath ranch includes lots of space inside and out. Many ADA features make this home more easily accessible. Open flow is provided between the inviting living room and sizable eat-in kitchen with solid surface countertops and soft-close cabinets. Pass through the sliding glass doors onto your very own secluded, relaxing sunporch with beautiful nature views. Another highlight of this home is the incredibly spacious primary bedroom with double closets and attached updated bathroom. Completing the main level are two additional bedrooms and a full bathroom with double sink vanity. Venture downstairs to the partially finished basement where you will find a large family room for gathering and entertaining. Ample storage is found on this level along with a laundry area and utility sink. Conveniences and updates include an oversized 2-car garage, large fenced-in yard, a whole house generator, and leaf filter gutter guards. This property is just waiting for you to move-in! Call today!
- Type:
- Single Family
- Sq.Ft.:
- 1,552
- Status:
- Active
- Beds:
- 3
- Lot size:
- 0.12 Acres
- Year built:
- 1923
- Baths:
- 2.00
- MLS#:
- CA1028898
- Subdivision:
- Berggren
ADDITIONAL INFORMATION
Hope you can be so fortunate as to call this Beautiful Home yours! Wonderful 3 bedroom 2 bathroom home features covered front entry to protect arriving guest from the elements granting access to enclosed front porch which will provide hours of pleasure regardless of rain or shine. Living room features a fireplace, gorgeous hardwood flooring, and natural woodwork creating a welcome warmth and charm that the home offers. Formal dining room features nice space for dining and grants exterior view/access to the deck, patio and backyard ideal for expanded outdoor entertaining. Light and bright kitchen includes appliances, recessed lighting, Hickory cabinets/cupboards and just the right amount of counter space for meal prep and baking cookies. Butler pantry located between the kitchen and dining room creates the almost always needed additional storage. Main level also includes home office, den, library, etc… featuring nice reading or work from home space with built-in book shelves. 2nd level features enough room for three nicely sized bedrooms in addition to large bathroom with nice linen and towel storage. Bedroom suite features a private bathroom. Full basement offers space for hobbies, laundry, and storage. Additional amenities include low maintenance exterior, concrete drive, 1-car garage, garden shed, deck and patio overlooking lovely fenced backyard. Well maintained and cared for home located close to shopping, schools, restaurants, downtown area, and recreation.
- Type:
- Single Family
- Sq.Ft.:
- 1,456
- Status:
- Active
- Beds:
- 3
- Lot size:
- 0.52 Acres
- Year built:
- 1974
- Baths:
- 2.00
- MLS#:
- CA1028893
ADDITIONAL INFORMATION
Just Like Country Living but Close to Town is your 3 bedroom, 2 bathroom ranch style home featuring entry open to sizeable living room with eastern exposure filling the room with sunlight throughout the morning. Kitchen, dining, and family room are all open to one another creating the perfect gathering spot for family and friends. Kitchen offers plenty of cupboards, cabinets, and counter space, plus convenient laundry area. Dining and family room offer easy patio access ideal for expanded outdoor dining/entertaining space and barbecues. Three main level bedrooms with ample size and closet space located within steps of hall bathroom. Bedroom suite features private bathroom and backyard views. 2-car attached garage, asphalt driveway, garden shed, patio affording backyard and sunset views. Home is situated on over a half acre lot just on the outskirts of town and minutes from anything! Call today and make this wonderful home yours!
- Type:
- Single Family
- Sq.Ft.:
- 1,020
- Status:
- Active
- Beds:
- 2
- Year built:
- 1951
- Baths:
- 2.00
- MLS#:
- CA1028888
- Subdivision:
- City Of Galesburg
ADDITIONAL INFORMATION
All of the conveniences of one level living with the potential of additional living space in the full basement. Two bedroom vinyl sided ranch style home boasts tons of storage and closet space. Large living room allowing abundant natural lighting through large picture window. Fully applianced eat in kitchen. Full basement with additional bathroom with walk in shower is the perfect place to expand this two bedroom home into 3 plus bedrooms or create an extra bonus room. Picturesque back yard. One car garage with automatic opener. Some new windows. Roof less than 5 years old. Call today to schedule your private showing!!
- Type:
- Single Family
- Sq.Ft.:
- 1,072
- Status:
- Active
- Beds:
- 3
- Year built:
- 1918
- Baths:
- 2.00
- MLS#:
- CA1028853
ADDITIONAL INFORMATION
Move right in to this spacious 3 bedroom, 1.5 bath home! Enjoy summer nights from the relaxing enclosed front porch. Spacious living room with built-in cabinetry, hardwood floors and natural woodwork. The light filled formal dining room opens to the freshly painted kitchen cabinets with new flooring. Main floor bedroom with built-in dresser and full bath. Upstairs you will find a cozy landing with beautiful natural light - great for a reading nook or office space. Spacious half bath. Two large bedrooms - one with three closets! Full unfinished basement with extra stool and sink. Updates include furnace apx. 2006, central air apx. 2018, water heater 2021, new front steps & handrail, freshly painted kitchen cabinets and new kitchen flooring, some replacement windows. Beautiful perennial plants. Call today to schedule a viewing of this home!
- Type:
- Single Family
- Sq.Ft.:
- 1,604
- Status:
- Active
- Beds:
- 3
- Lot size:
- 0.5 Acres
- Year built:
- 1955
- Baths:
- 2.00
- MLS#:
- CA1028797
- Subdivision:
- Johnson Moon & Meline's
ADDITIONAL INFORMATION
Circle Me! 2/3 Bedroom 2 Bath Ranch Style Home! Light and bright living room splashed with morning sun provides nice space for casual conversation and entertaining open to kitchen dining area. Kitchen includes appliances, glass tile back splash, ample counter, cupboard/cabinet space, and dining area overlooking your backyard. Family room offers comfortable and relaxed living space which could easily be converted to an additional bedroom with walk-in closet. Convenience added with two main level bedrooms and full bath. Primary bedroom features a walk-in closet and dressing area. Full basement includes 2nd bathroom and is ideal for recreation, storage, laundry, hobbies, etc… Fenced backyard features patio and gazebo area perfect for outdoor enjoyment, gardening, and recreation. Location is convenient to shopping, schools, recreation, and park.
- Type:
- Single Family
- Sq.Ft.:
- 2,016
- Status:
- Active
- Beds:
- 4
- Lot size:
- 0.17 Acres
- Year built:
- 1955
- Baths:
- 2.00
- MLS#:
- CA1028779
ADDITIONAL INFORMATION
Charming well maintained home is move-in ready. The home features a large living room and a spacious family room. Two bedrooms upstairs and two downstairs. A nice deck with a fenced in back yard provides plenty of room to enjoy the outdoors. Schedule your showing today.
- Type:
- Single Family
- Sq.Ft.:
- 1,572
- Status:
- Active
- Beds:
- 3
- Year built:
- 1968
- Baths:
- 2.00
- MLS#:
- PA1249742
- Subdivision:
- Sweetbriar
ADDITIONAL INFORMATION
Charming 3 bedroom home in a central location! You'll love spending time in the spacious sunroom. Good sized bedrooms! Quality construction in the fully-applianced kitchen. So much potential to make it your own!
- Type:
- Single Family
- Sq.Ft.:
- 1,329
- Status:
- Active
- Beds:
- 4
- Year built:
- 1896
- Baths:
- 3.00
- MLS#:
- CA1028743
- Subdivision:
- Peck
ADDITIONAL INFORMATION
Do you need more space, look no further, four bedrooms and three baths. Enjoy sitting on your front deck relaxing, reading or just enjoying nature. Main floor offers spacious living room, formal dining room, eat-in kitchen that could accommodate a kitchen island if you so desired. Master bedroom w/California style bath and laundry room with a full bath. Upper level has three bedrooms. One bedroom has a full bath, another bedroom has a walk-in closet and another has a bookshelf closet door. Front yard has a cherry and apple tree that has started to bloom. Fenced yard with a great backyard that could accommodate a garden, pool and more. Vinyl siding completed in 2024, roof 2022 and water heater heater 2024. This is a must see.
- Type:
- Single Family
- Sq.Ft.:
- 1,020
- Status:
- Active
- Beds:
- 2
- Lot size:
- 1 Acres
- Year built:
- 1906
- Baths:
- 1.00
- MLS#:
- CA1028708
ADDITIONAL INFORMATION
Here it is, the one you have been waiting for! An adorable home on the edge of town sitting on a full acre. As soon as you step inside you will be struck with charm and eclectic styling. The kitchen features a large farmhouse style sink, solid slate countertops, beautiful stained glass cabinet doors, and a vintage Kenmore range with built in griddle. The main floor boasts a remodeled bathroom with walk-in tile shower and wonderful open concept between the kitchen, living room, and informal dining room. Venture to the back yard and enjoy a collection of fruit trees including apple, cherry, apricot, pear, and peach. Additionally, four new raised beds can be used for an assortment of plants and vegetables. Best of all you can take in the beautiful weather under the covered patio connecting the house and garage. Call to schedule your private showing today!!
Andrea D. Conner, License 471020674, Xome Inc., License 478026347, AndreaD.Conner@xome.com, 844-400-XOME (9663), 750 Highway 121 Bypass, Ste 100, Lewisville, TX 75067

All information provided by the listing agent/broker is deemed reliable but is not guaranteed and should be independently verified. Information being provided is for consumers' personal, non-commercial use and may not be used for any purpose other than to identify prospective properties consumers may be interested in purchasing. Copyright © 2024 RMLS Alliance. All rights reserved.

Listings courtesy of MARIS MLS as distributed by MLS GRID, based on information submitted to the MLS GRID as of {{last updated}}.. All data is obtained from various sources and may not have been verified by broker or MLS GRID. Supplied Open House Information is subject to change without notice. All information should be independently reviewed and verified for accuracy. Properties may or may not be listed by the office/agent presenting the information. The Digital Millennium Copyright Act of 1998, 17 U.S.C. § 512 (the “DMCA”) provides recourse for copyright owners who believe that material appearing on the Internet infringes their rights under U.S. copyright law. If you believe in good faith that any content or material made available in connection with our website or services infringes your copyright, you (or your agent) may send us a notice requesting that the content or material be removed, or access to it blocked. Notices must be sent in writing by email to DMCAnotice@MLSGrid.com. The DMCA requires that your notice of alleged copyright infringement include the following information: (1) description of the copyrighted work that is the subject of claimed infringement; (2) description of the alleged infringing content and information sufficient to permit us to locate the content; (3) contact information for you, including your address, telephone number and email address; (4) a statement by you that you have a good faith belief that the content in the manner complained of is not authorized by the copyright owner, or its agent, or by the operation of any law; (5) a statement by you, signed under penalty of perjury, that the information in the notification is accurate and that you have the authority to enforce the copyrights that are claimed to be infringed; and (6) a physical or electronic signature of the copyright owner or a person authorized to act on the copyright owner’s behalf. Failure to include all of the above information may result in the delay of the processing of your complaint.
Galesburg Real Estate
The median home value in Galesburg, IL is $89,900. This is higher than the county median home value of $67,100. The national median home value is $219,700. The average price of homes sold in Galesburg, IL is $89,900. Approximately 50.14% of Galesburg homes are owned, compared to 38.75% rented, while 11.11% are vacant. Galesburg real estate listings include condos, townhomes, and single family homes for sale. Commercial properties are also available. If you see a property you’re interested in, contact a Galesburg real estate agent to arrange a tour today!
Galesburg, Illinois has a population of 31,215. Galesburg is less family-centric than the surrounding county with 23% of the households containing married families with children. The county average for households married with children is 24.85%.
The median household income in Galesburg, Illinois is $36,035. The median household income for the surrounding county is $41,972 compared to the national median of $57,652. The median age of people living in Galesburg is 39.7 years.
Galesburg Weather
The average high temperature in July is 84 degrees, with an average low temperature in January of 13.5 degrees. The average rainfall is approximately 38.2 inches per year, with 22.5 inches of snow per year.
