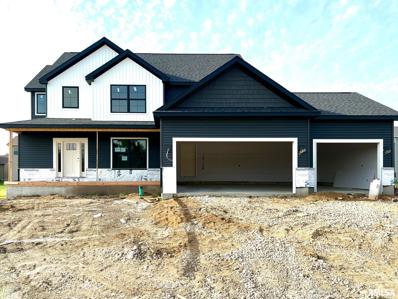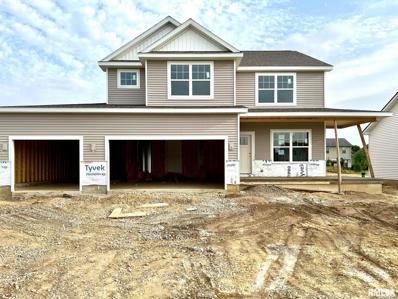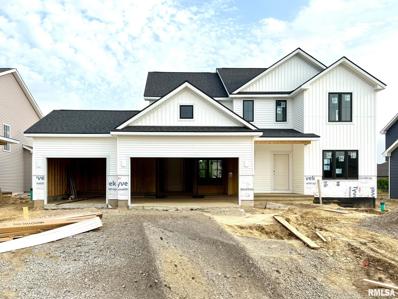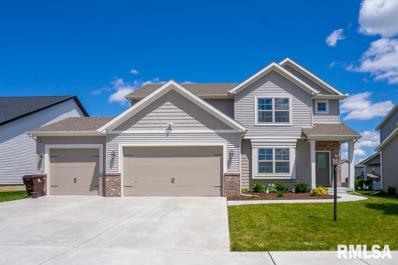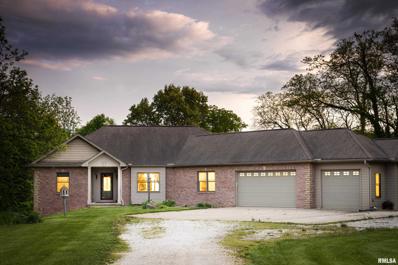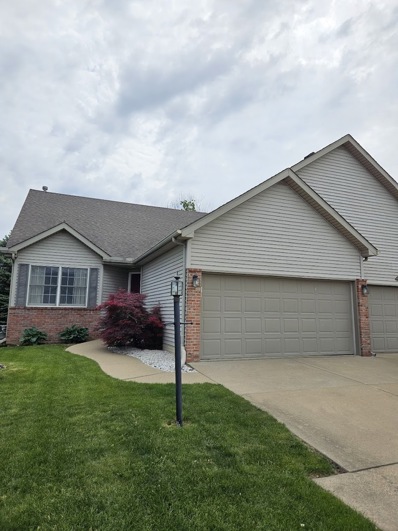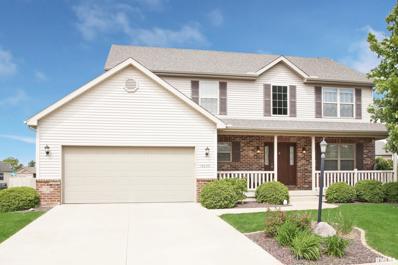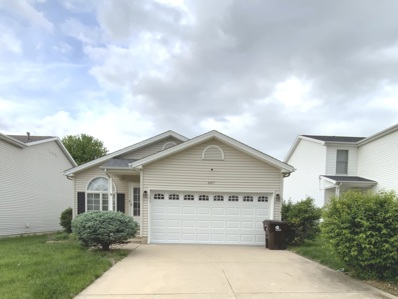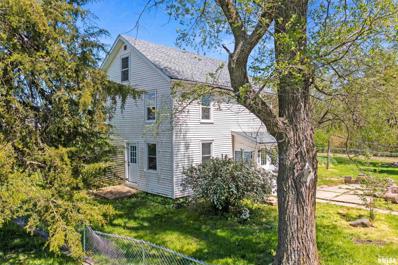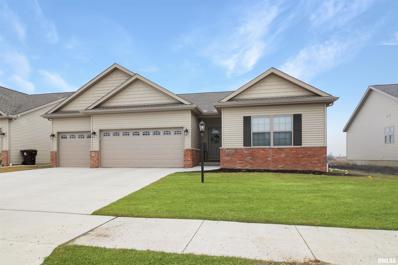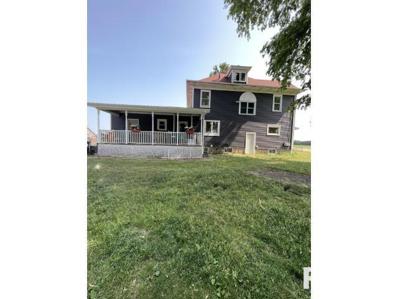Dunlap IL Homes for Sale
$549,900
2527 W Arden Way Dunlap, IL 61525
- Type:
- Single Family
- Sq.Ft.:
- 3,039
- Status:
- Active
- Beds:
- 5
- Year built:
- 2024
- Baths:
- 4.00
- MLS#:
- PA1250477
- Subdivision:
- Wynncrest
ADDITIONAL INFORMATION
Welcome to 2527 Arden Way, stepping inside from the covered front porch you will find a nice foyer with a large closet that leads to the open main floor. The living room offers hardwood floors and a gas log fireplace and lots of windows for natural light. The open kitchen is perfect for entertaining and looks out to the living room and informal dining area. The formal dining is just off the causal dining area and could also be a family room. The main floor also offers a half bath, drop zone with lockers and walk in pantry. Stepping upstairs you will find 4 bedrooms, 2 full bathrooms including a master suite with vaulted ceiling, walk in closet and dual vanities. The basement offers a rec room with a walk up bar, 5th bedroom and the 3 full bath for this home as well as lots of storage. The garage is large with 3 parking stalls.
$549,900
2614 W Arden Way Dunlap, IL 61525
- Type:
- Single Family
- Sq.Ft.:
- 2,975
- Status:
- Active
- Beds:
- 5
- Year built:
- 2024
- Baths:
- 4.00
- MLS#:
- PA1250475
- Subdivision:
- Wynncrest
ADDITIONAL INFORMATION
Welcome to 2614 Arden Way, stepping inside from the covered front porch you will find a nice foyer that leads to the open main floor. The living room offers hardwood floors and a gas log fireplace and lots of windows for natural light. The open kitchen is perfect for entertaining and looks out to the living room and informal dining area. The formal dining is just off the foyer and could also be a family room. The main floor also offers a half bath, drop zone with bench and closet and walk in panty. Stepping upstairs you will find 4 bedrooms, 2 full bathrooms including a master suite with Tray ceiling, walk in closet and dual vanities. The basement offers a rec room, 5th bedroom and the 3 full bath for this home. The garage is large with 3 parking stalls and space for extra storage.
$519,900
2620 W Arden Way Dunlap, IL 61525
- Type:
- Single Family
- Sq.Ft.:
- 2,855
- Status:
- Active
- Beds:
- 4
- Year built:
- 2024
- Baths:
- 4.00
- MLS#:
- PA1250474
- Subdivision:
- Wynncrest
ADDITIONAL INFORMATION
Welcome to 2620 Arden way, stepping inside from the covered front porch you will find a nice foyer that leads to the open main floor. The living room offers hardwood floors and a gas log fireplace and lots of windows for natural light. The open kitchen is perfect for entertaining and looks out to the living room and informal dining area. The formal dining is just through a pantry area off the kitchen. The main floor also offers a half bath, drop zone and walk in panty. Stepping upstairs you will find 3 bedrooms 2 full bathrooms including a master suite with Tray ceiling, walk in closet and dual vanities. The basement offers a rec room, 4th bedroom and the 3 full bath for this home. The garage is large with 3 parking stalls.
$549,900
3925 W Fiona Way Dunlap, IL 61525
Open House:
Sunday, 6/9 7:00-9:00PM
- Type:
- Single Family
- Sq.Ft.:
- 2,941
- Status:
- Active
- Beds:
- 5
- Lot size:
- 0.23 Acres
- Year built:
- 2021
- Baths:
- 4.00
- MLS#:
- PA1250420
- Subdivision:
- Summer Ridge
ADDITIONAL INFORMATION
NEARLY NEW in Summer Ridge! This 5 bedroom, 3.5 Bathroom showstopper was built in 2021 and has 2940 square feet of living space! Great outdoor space with a Fenced backyard and massive Composite Deck. Spacious white Eat-In Kitchen with Quartz Counter, an actual pantry, Island, high quality cabinetry, and Stainless steel appliances. Living Room (20x16) is open to the kitchen and has beautiful Hardwood floors & Gas Log Fireplace. Flex Room on the main level that could be Formal Dining, formal Living Room or home office space. Four Bedrooms on the upper level including the Main BR with vaulted ceiling, private bath w/ tile shower and very generous Walk-In Closet. Handy Upper Level Laundry Room. Lower level is finished with 5th Bedroom, 20x15 Family Room and bathroom. Home is move-in ready and energy efficient with the Lennox HVAC system & 2x6 exterior walls. Come take your tour today!
$739,000
12325 N Deford Road Dunlap, IL 61525
- Type:
- Single Family
- Sq.Ft.:
- 2,974
- Status:
- Active
- Beds:
- 3
- Lot size:
- 28.56 Acres
- Year built:
- 2010
- Baths:
- 3.00
- MLS#:
- CA1029292
ADDITIONAL INFORMATION
Step into the serene countryside living with this beautiful 3 bed 3 bath house situated on 28.56 acres of land. Pass through the gate entrance onto your private drive with picturesque views of pasture and timber. Inside, revel in the hardwood floors, high ceilings, and arched walkways that exude charm and elegance. The basement offers endless possibilities as an entertainment area or storage space for your belongings. With a whole house generator, worries are a thing of the past. Step outside to pick wild strawberries in the backyard, or relax in the 3 seasons room while admiring the wildlife and stunning views. Additionally, the property holds potential for income through tillable and pasture areas. Schedule your private showing today and start living your countryside dream!
- Type:
- Single Family
- Sq.Ft.:
- 1,925
- Status:
- Active
- Beds:
- 2
- Year built:
- 1999
- Baths:
- 3.00
- MLS#:
- 12056347
- Subdivision:
- Northtrail Meadows
ADDITIONAL INFORMATION
Welcome to 11328 N. Northtrail Drive, Dunlap, IL! Nestled in the heart of a vibrant community, this charming 3 bedroom, 3 bath residence offers a perfect blend of comfort and style, making it an ideal place to call home. Step into this meticulously maintained property and be greeted by spacious interiors bathed in natural light. The open-concept layout seamlessly connects the living, dining, and kitchen areas, creating a perfect space for entertaining guests or enjoying quality time with family. The kitchen includes modern appliances, ample cabinetry, and a large center island, perfect for meal preparation and casual dining. Adjacent to the kitchen, the cozy living room invites relaxation with its warm ambiance. The main level master suite offers a generous walk-in closet and a full ensuite bathroom. Additional highlights of this home include spacious secondary bedrooms, a fully finished basement with bar, and a conveniently located laundry room. Outside, enjoy the private deck, whether it's hosting barbecues, gardening, or simply soaking up the sunshine. Located in the desirable neighborhood with top-rated Dunlap schools and convenient access to shopping, dining, and entertainment options, this home truly offers the best of suburban living. Don't miss the opportunity to make this exquisite property your own. Schedule a showing today and experience the epitome of comfortable living at 11328 N. Northtrail Drive, Dunlap, IL!
- Type:
- Single Family
- Sq.Ft.:
- 2,190
- Status:
- Active
- Beds:
- 4
- Lot size:
- 0.28 Acres
- Year built:
- 2011
- Baths:
- 3.00
- MLS#:
- PA1250125
- Subdivision:
- Fields Crossing
ADDITIONAL INFORMATION
DEADLINE FOR OFFERS IS 1:00 PM SATURDAY 5/11: This stunning 4-bedroom, 2.5-bathroom home is sure to tick all the boxes on your wish list. With top-notch schools like Wilder Waite, Dunlap Middle, and High School Districts, you can ensure your kids get the best education possible. On the upper level, you'll find all four bedrooms plus a super-convenient laundry room too! The Master Suite features a corner jet tub, separate tiled shower, and a large walk-in closet. The kitchen is gorgeous and features a functional island with breakfast bar, granite countertops, tile backsplash, lots of cabinets and a window overlooking the backyard. When it comes to hosting memorable family gatherings, the formal dining room adjacent to the kitchen is the perfect spot. And when the weather turns chilly, cozy up in the living room, where the gas fireplace creates a warm and inviting ambiance. But that's not all - step outside onto the expansive 26 x 12 composite deck and enjoy the fenced backyard that's perfect for kids to run and play while you entertain. And if you need more space, the spacious unfinished basement with large windows offers endless possibilities to add more finished living space.
$345,000
2407 W Miners Drive Dunlap, IL 61525
Open House:
Sunday, 6/9 5:00-8:00PM
- Type:
- Single Family
- Sq.Ft.:
- 2,808
- Status:
- Active
- Beds:
- 4
- Year built:
- 2001
- Baths:
- 3.00
- MLS#:
- 12047906
ADDITIONAL INFORMATION
This Luxury Single Family home is located in Dunlap IL is walking distance from Hickory Grove Elementary District 323 one of IL Top rated school district. 1 master bedroom bathroom included. This home is 5 mins away from Shopping. Upon entering, you're greeted by an open-concept living area that combines the living room, dining area, and kitchen. Large windows allow plenty of natural light to filter in, creating a warm and inviting atmosphere. The kitchen is equipped with modern appliances, including a stainless steel refrigerator, stove, and dishwasher. Granite countertops provide plenty of workspace for meal prep, and a large island offers additional seating and storage. The backyard is ideal for casual meals or formal gatherings. The backyard is a private oasis, featuring a patio or deck perfect for outdoor entertaining and relaxing. Lush landscaping. The master bedroom is a spacious retreat complete with a walk-in closet and en-suite bathroom. Overall, this 4 bedroom, 3-bathroom ranch home in Dunlap offers a perfect blend of comfort, style, and functionality in a beautiful community. Roof 3 years old Garage Door 3 years old Hot water tank 2 years old Entire home was painted 3 years ago. Schedule your private tour , you will fall in love with this home !
- Type:
- Single Family
- Sq.Ft.:
- 1,188
- Status:
- Active
- Beds:
- 3
- Lot size:
- 1.89 Acres
- Year built:
- 1890
- Baths:
- 1.00
- MLS#:
- PA1249921
ADDITIONAL INFORMATION
Discover this rare gem nestled in a breathtaking country setting, yet conveniently close to shopping, dining, and entertainment. This beautifully remodeled farmhouse features many updates including newer windows, roof, siding, water heater & kitchen appliances. Whether you're a car enthusiast, hobbyist, or simply in need of ample storage space, this property boasts an oversized 2 stall garage and a 45' x 24' outbuilding. The close-to 2 acre lot in Dunlap schools adds even more appeal. Schedule your showing today. It won't last long!
- Type:
- Single Family
- Sq.Ft.:
- 2,233
- Status:
- Active
- Beds:
- 3
- Year built:
- 2000
- Baths:
- 4.00
- MLS#:
- PA1249768
- Subdivision:
- North Trail Meadows
ADDITIONAL INFORMATION
Welcome to 11015 N Northtrail Dr, Dunlap, IL – a stunning residence that epitomizes comfort in one of the area's most desirable neighborhoods. This impressive home offers: Elegant Design: Step into a beautifully designed home featuring a grand entryway, high ceilings, and exquisite finishes throughout. Spacious Living Areas: The open-concept layout includes a large family room with a cozy fireplace, a formal dining room perfect for entertaining, and a versatile living room or home office. The heart of the home boasts an open and inviting kitchen with ample counter space. Primary Suite: Relax in the expansive master bedroom featuring a spa-like en-suite bathroom with a soaking tub, separate shower, dual vanities, and a walk-in closet. Additional Bedrooms and Bathrooms: Three additional generously sized bedrooms and well-appointed bathrooms provide ample space for family and guests. Finished Basement: The finished basement offers additional living space, perfect for a home theater, gym, or recreation room. Outdoor Oasis: Step outside to a spacious deck, perfect for outdoor dining and entertaining. Prime Location: Located in the sought-after Dunlap school district, this home is close to parks, shopping, dining, and offers easy access to major highways. Experience the perfect blend of luxury and functionality
- Type:
- Single Family
- Sq.Ft.:
- 1,630
- Status:
- Active
- Beds:
- 3
- Lot size:
- 0.22 Acres
- Year built:
- 2023
- Baths:
- 2.00
- MLS#:
- PA1248762
- Subdivision:
- Trail Crossing
ADDITIONAL INFORMATION
Better than new ranch home in Dunlap school district! Stepping inside this open main floor plan you are greeted with a vaulted living room with gas fireplace and dining area with slider to rear patio. The kitchen is a true gathering area with large breakfast island and stylish pendent lighting, beautiful granite countertops, and stainless steel appliance package. Main floor laundry/mud room off the 3 car garage! The spacious primary bedroom suite includes a walk-in closet and full private bathroom. Two additional bedrooms shared by another full bath complete the main level. The full sized lower level with 9 ft ceilings is ready to finish to your desire with rough in for future bath and egress window. The level rear yard offers a patio overlooking farmland for those quite beautiful sunsets. Worry free exterior with lawn and snow removal services included in the monthly fee. A fantastic Dunlap location within minutes to shopping, dining, and Interstate access. .. HURRY to make this one yours!
- Type:
- Single Family
- Sq.Ft.:
- 5,100
- Status:
- Active
- Beds:
- 4
- Lot size:
- 1.4 Acres
- Year built:
- 1908
- Baths:
- 3.00
- MLS#:
- QC4244932
- Subdivision:
- Richmond
ADDITIONAL INFORMATION
New Roof Sept 2017, New Siding Oct 2019, New Double Pane Windows Sept 2020, New Garden Shed Sept 2017, New R.O. System Installed June 2017, New Sheep Barn/Shed July 2020 -New Doors- All New Painting in whole house December 2023! We have no other houses around us! Pastures Fenced! We have a Heart tree in our yard that can be seen from our front kitchen window! Love all the big Walnut trees and shade they have for our livestock and to sit under them. Working Mini Farm! 1 Big Barn,Chicken Coop, Garden Shed, Hog Shed and Sheep Pens - Complete with Walk-in Cooler in the basement! Our home is cozy all by itself but still convenient to town about a mile away! Great place to raise your livestock and great community to share it with! Best schools in the state for your little ones to attend! Farm is -As Is ~Come and See!
Andrea D. Conner, License 471020674, Xome Inc., License 478026347, AndreaD.Conner@xome.com, 844-400-XOME (9663), 750 Highway 121 Bypass, Ste 100, Lewisville, TX 75067

All information provided by the listing agent/broker is deemed reliable but is not guaranteed and should be independently verified. Information being provided is for consumers' personal, non-commercial use and may not be used for any purpose other than to identify prospective properties consumers may be interested in purchasing. Copyright © 2024 RMLS Alliance. All rights reserved.


© 2024 Midwest Real Estate Data LLC. All rights reserved. Listings courtesy of MRED MLS as distributed by MLS GRID, based on information submitted to the MLS GRID as of {{last updated}}.. All data is obtained from various sources and may not have been verified by broker or MLS GRID. Supplied Open House Information is subject to change without notice. All information should be independently reviewed and verified for accuracy. Properties may or may not be listed by the office/agent presenting the information. The Digital Millennium Copyright Act of 1998, 17 U.S.C. § 512 (the “DMCA”) provides recourse for copyright owners who believe that material appearing on the Internet infringes their rights under U.S. copyright law. If you believe in good faith that any content or material made available in connection with our website or services infringes your copyright, you (or your agent) may send us a notice requesting that the content or material be removed, or access to it blocked. Notices must be sent in writing by email to DMCAnotice@MLSGrid.com. The DMCA requires that your notice of alleged copyright infringement include the following information: (1) description of the copyrighted work that is the subject of claimed infringement; (2) description of the alleged infringing content and information sufficient to permit us to locate the content; (3) contact information for you, including your address, telephone number and email address; (4) a statement by you that you have a good faith belief that the content in the manner complained of is not authorized by the copyright owner, or its agent, or by the operation of any law; (5) a statement by you, signed under penalty of perjury, that the information in the notification is accurate and that you have the authority to enforce the copyrights that are claimed to be infringed; and (6) a physical or electronic signature of the copyright owner or a person authorized to act on the copyright owner’s behalf. Failure to include all of the above information may result in the delay of the processing of your complaint.
Dunlap Real Estate
The median home value in Dunlap, IL is $89,700. This is lower than the county median home value of $102,100. The national median home value is $219,700. The average price of homes sold in Dunlap, IL is $89,700. Approximately 48.9% of Dunlap homes are owned, compared to 38.28% rented, while 12.82% are vacant. Dunlap real estate listings include condos, townhomes, and single family homes for sale. Commercial properties are also available. If you see a property you’re interested in, contact a Dunlap real estate agent to arrange a tour today!
Dunlap, Illinois 61525 has a population of 115,424. Dunlap 61525 is less family-centric than the surrounding county with 23.2% of the households containing married families with children. The county average for households married with children is 26.65%.
The median household income in Dunlap, Illinois 61525 is $47,697. The median household income for the surrounding county is $53,063 compared to the national median of $57,652. The median age of people living in Dunlap 61525 is 34.3 years.
Dunlap Weather
The average high temperature in July is 85.6 degrees, with an average low temperature in January of 17 degrees. The average rainfall is approximately 38.3 inches per year, with 24.6 inches of snow per year.
