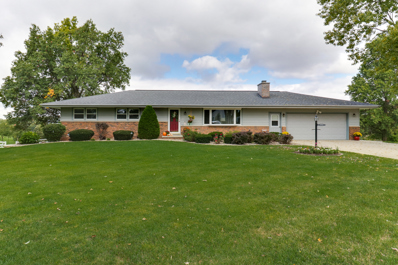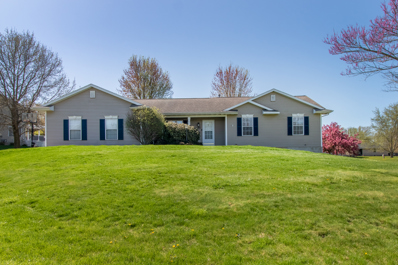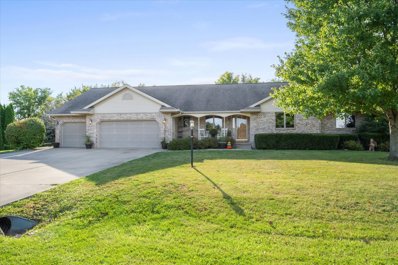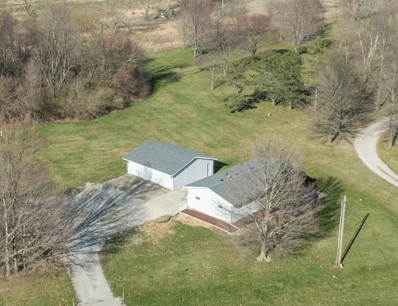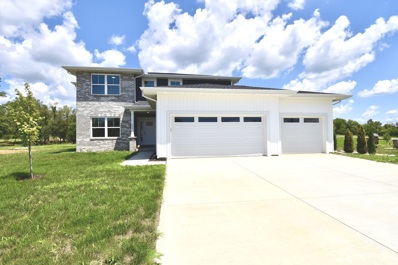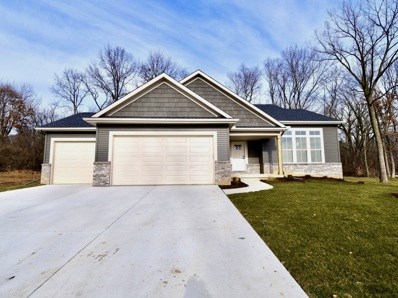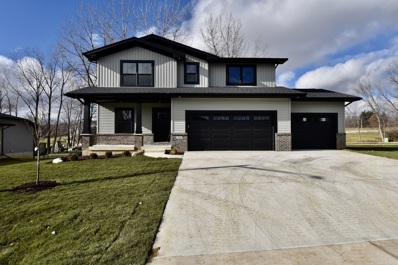Downs IL Homes for Sale
Open House:
Saturday, 5/18 3:30-5:00PM
- Type:
- Single Family
- Sq.Ft.:
- 2,912
- Status:
- NEW LISTING
- Beds:
- 3
- Lot size:
- 2.5 Acres
- Year built:
- 1969
- Baths:
- 2.00
- MLS#:
- 12045426
- Subdivision:
- Not Applicable
ADDITIONAL INFORMATION
WOW!! What a rare find! This won't last long! 2.5 ACRES, ranch style home, in TRI-VALLEY school district with inground-pool! On the first floor of this home you will find 3 bedrooms, 2 baths, a spacious family room, and kitchen with dine-in eating space. The basement is a finished area that consists of a large family room with bar, designated laundry service room, and two other rooms that could serve as an office, or hobby area. Oversized 2 car garage with storage. Gorgeous screened in porch area, perfect for watching the most beautiful sunsets! Mature trees. In-ground cement pool (sold as-is). Shed/stable on property for pool equipment and or livestock! Newer Private well (2021).
$325,000
120 N Gadwall Lane Downs, IL 61736
- Type:
- Single Family
- Sq.Ft.:
- 3,782
- Status:
- Active
- Beds:
- 3
- Lot size:
- 0.39 Acres
- Year built:
- 1999
- Baths:
- 4.00
- MLS#:
- 12020093
- Subdivision:
- Mallard Point
ADDITIONAL INFORMATION
Here it is! Situated high upon a sizable corner lot in the desirable Mallard Point subdivision, this 4-bedroom, 3-bath ranch located in the award-winning Tri-Valley school district has everything you've been looking for! The open floor plan flows effortlessly from room to room, offering a sizable great room, 3 bedrooms, a sunroom, and so much more. Featuring stainless steel appliances, a breakfast bar, and freshly refinished hardwood floors, the kitchen and attached dining room provide plenty of space for cooking meals and enjoying them with families of all sizes. With a massive 55x13 family room with home theater system, a spacious 4th bedroom, a large wet bar, as well as an unfinished storage area, the basement adds even more living space to this already impressive home! Outside, the expansive backyard oasis comprises a separate deck area, brick patio, and firepit, perfect for summer nights where you can allow the sky to blanket you with gems and rhinestones. This beautiful home has provided a lifetime of memories for the family who has owned it for 25 years, and it now awaits a new family looking to write the next chapter-could this be you?
$495,000
9358 Abbey Way Downs, IL 61736
- Type:
- Single Family
- Sq.Ft.:
- 5,180
- Status:
- Active
- Beds:
- 3
- Lot size:
- 0.68 Acres
- Year built:
- 2001
- Baths:
- 4.00
- MLS#:
- 12024764
- Subdivision:
- Mallingham Way
ADDITIONAL INFORMATION
Discover Central Illinois luxury living at 9358 Abbey Way Downs, where Midwestern charm meets modern elegance in the coveted Mallingham subdivision. This property is a custom-designed ranch with 4 bedrooms, 3.5 bathrooms and an expansive lot that spans nearly three quarters of an acre. Inside you will find a recently updated main level that utilizes a flowing, strategic floor plan that opens the home up in ways a traditional ranch cannot. Hardwood flooring in the dining room adds a touch of modern elegance, while new carpet on the main level offers plush comfort. With over 5000 sq ft of finished space, this home has been described as an entertainer's dream. The dual staircase basement has recently been enhanced with new carpeting and invites fun gatherings with its professionally painted game room and versatile living spaces. The full basement bath that sports a new glass shower enclosure, and the recently tiled half bath adds a touch of modern convenience. Make the backyard your own, where the extended concrete patio promises memorable outdoor moments. Embrace the simplicity and privacy of Midwestern living in the tree-lined backyard, perfect for enjoying early mornings, late afternoons or outside activities. Don't miss your opportunity to call this property home! It will not last long!
$269,500
20232 Us Highway 150 Downs, IL 61736
- Type:
- Single Family
- Sq.Ft.:
- 2,208
- Status:
- Active
- Beds:
- 3
- Lot size:
- 1.95 Acres
- Year built:
- 1974
- Baths:
- 2.00
- MLS#:
- 12006568
- Subdivision:
- Not Applicable
ADDITIONAL INFORMATION
Experience a little bit of country living close to town in this cozy retreat. This 3-bed, 2-bath ranch on 1.95 acres is move-in ready! Need more room to breathe? No worries! There is plenty of space to expand. If you need workshop space or extra storage for your lawn furniture and equipment, the oversize 2-car garage has you covered. Latest updates by the current owner: NEW interior updates include - carpet & pad, interior painted, over-the-range microwave, stainless steel kitchen sink & faucet, bathroom mirror/medicine cabinet, some new cellular blinds, new drapes for closets, living area & kitchen. NEW exterior updates include - central air unit, front & back porch, perimeter landscaping, light fixtures on front & back of house and garage, and new wiring from house to garage. NEW basement updates include: 3 rooms drywalled/painted/trimmed, vinyl flooring in one room, wall sconces, dehumidifier, sump pump, and a new rented Culligan water softener. The basement updates within the last year have provided some flex space, a finished room that would be ideal for an office or extra closet space, craft room, toy room, and an updated laundry area. Additional workshop and/or storage area, plus a large mechanical room offering plenty of alternate uses. Costly repairs taken care of by the current owner for your peace of mind include: North foundation wall replacement (back concrete patio area removed and replaced as part of foundation wall repair) and a new de-watering system for the entire basement that offers a fully transferable warranty to the new owner. Transform your spacious backyard into the perfect playground for your little ones and furry friends to enjoy together! You can dream up so many possibilities with all that green space. You will be firing up that grill and enjoying get-togethers with friends & family for years to come. Quick highway access to I-74 at Downs and convenient to Bloomington/Normal.
$465,000
104 Raef Road Downs, IL 61736
- Type:
- Single Family
- Sq.Ft.:
- 3,670
- Status:
- Active
- Beds:
- 4
- Lot size:
- 0.31 Acres
- Year built:
- 2023
- Baths:
- 3.00
- MLS#:
- 11980268
- Subdivision:
- Beecher Trails
ADDITIONAL INFORMATION
Incredible two story home in Beecher Trails on a great lot in the cup-de-sac! This home is fresh and fashionable with style and flair. Enter the home and you will be wowed by the 2-story entry. There is a flex room, a huge great room with gas fireplace with blower, large kitchen/dining area with a pantry and island. A nice mudroom/laundry room and 1/2 bath finish off this main floor. Upstairs are 4 bedrooms including the owners' suite. The basement is unfinished, but could be priced and completed to the buyers' wishes. This home offers amazing curb appeal and great space with modern and convenient features. Agent interest.
$487,850
106 Dugan Trail Downs, IL 61736
- Type:
- Single Family
- Sq.Ft.:
- 3,676
- Status:
- Active
- Beds:
- 4
- Year built:
- 2023
- Baths:
- 3.00
- MLS#:
- 11954478
- Subdivision:
- Beecher Trails
ADDITIONAL INFORMATION
Amazing 1 1/2 story home in the latest phase of Beecher Trails on BEAUTIFUL lot!! This 4 bedroom 2 1/2 bath new construction home has all of the latest finishes and an awesome floor plan that you will love! Enter the vaulted foyer and immediately you will see the high quality building and stylish finishes. The main living room is large and open to the kitchen with high ceilings and a gas fireplace. The kitchen has a nice pantry, floating shelves, and cabinets that give it a wow factor. The main floor owner's suite is spacious and offers a huge closet and lovely bathroom. There is a half bath and laundry/mud room to finish out the main floor. Upstairs are three additional bedrooms and a full bath. The basement is fully framed and could easily be finished with a bedroom, family room, and full bath if desired. There is a patio in back overlooking the treed FULLY SODDED yard. There are lots of upgrades in this well built home....fully insulated 3 car garage with EV port, hot and cold water to the garage, and fully framed basement. Agent Interest.
$449,500
206 Eldon Road Downs, IL 61736
- Type:
- Single Family
- Sq.Ft.:
- 3,495
- Status:
- Active
- Beds:
- 4
- Year built:
- 2023
- Baths:
- 3.00
- MLS#:
- 11913006
- Subdivision:
- Beecher Trails
ADDITIONAL INFORMATION
Great new construction home in Beecher Trails subdivision! This home is modern, yet traditional, with stylish and upscale finishes. The main floor features beautiful engineered wood in all living spaces, including a flex room, spacious living room, eat in kitchen, mud room, and 1/2 bath. There is a huge pantry, slider off the kitchen to a spacious deck, and great garage entry area with large closet and locker space. The deck overlooks the beautiful treed backyard. The side-set staircase leads you to the second floor with 4 bedrooms; including the owner's suite, a full hall bath, and convenient laundry room. The basement is unfinished but is fully framed and ready for easy finishing with a family room with daylight windows, a bedroom, and a full bath. The 3 car garage is fully insulated, has hot/cold water spigot, and EV charger port. Home has upgraded R-21 insulation. Gas fireplace has a blower to easliy warm the main living spaces. This home has wonderful curb appeal, tons of nice upgrades, and lots of space!! This is a beautiful home!!


© 2024 Midwest Real Estate Data LLC. All rights reserved. Listings courtesy of MRED MLS as distributed by MLS GRID, based on information submitted to the MLS GRID as of {{last updated}}.. All data is obtained from various sources and may not have been verified by broker or MLS GRID. Supplied Open House Information is subject to change without notice. All information should be independently reviewed and verified for accuracy. Properties may or may not be listed by the office/agent presenting the information. The Digital Millennium Copyright Act of 1998, 17 U.S.C. § 512 (the “DMCA”) provides recourse for copyright owners who believe that material appearing on the Internet infringes their rights under U.S. copyright law. If you believe in good faith that any content or material made available in connection with our website or services infringes your copyright, you (or your agent) may send us a notice requesting that the content or material be removed, or access to it blocked. Notices must be sent in writing by email to DMCAnotice@MLSGrid.com. The DMCA requires that your notice of alleged copyright infringement include the following information: (1) description of the copyrighted work that is the subject of claimed infringement; (2) description of the alleged infringing content and information sufficient to permit us to locate the content; (3) contact information for you, including your address, telephone number and email address; (4) a statement by you that you have a good faith belief that the content in the manner complained of is not authorized by the copyright owner, or its agent, or by the operation of any law; (5) a statement by you, signed under penalty of perjury, that the information in the notification is accurate and that you have the authority to enforce the copyrights that are claimed to be infringed; and (6) a physical or electronic signature of the copyright owner or a person authorized to act on the copyright owner’s behalf. Failure to include all of the above information may result in the delay of the processing of your complaint.
Downs Real Estate
The median home value in Downs, IL is $330,000. This is higher than the county median home value of $145,000. The national median home value is $219,700. The average price of homes sold in Downs, IL is $330,000. Approximately 81.77% of Downs homes are owned, compared to 15.01% rented, while 3.22% are vacant. Downs real estate listings include condos, townhomes, and single family homes for sale. Commercial properties are also available. If you see a property you’re interested in, contact a Downs real estate agent to arrange a tour today!
Downs, Illinois has a population of 1,008. Downs is more family-centric than the surrounding county with 36.47% of the households containing married families with children. The county average for households married with children is 35.25%.
The median household income in Downs, Illinois is $77,625. The median household income for the surrounding county is $64,573 compared to the national median of $57,652. The median age of people living in Downs is 37.1 years.
Downs Weather
The average high temperature in July is 85.3 degrees, with an average low temperature in January of 15.2 degrees. The average rainfall is approximately 38.5 inches per year, with 19.5 inches of snow per year.
