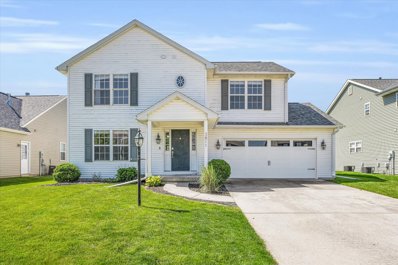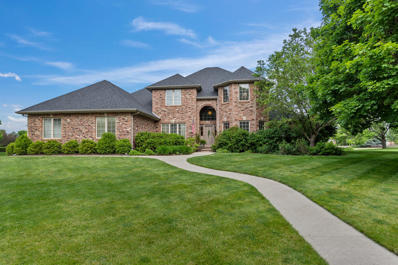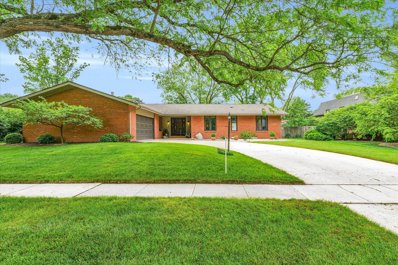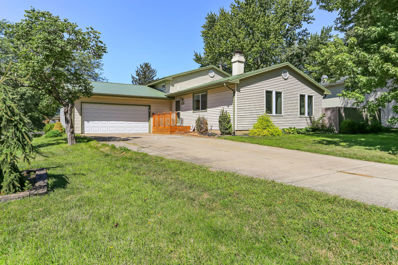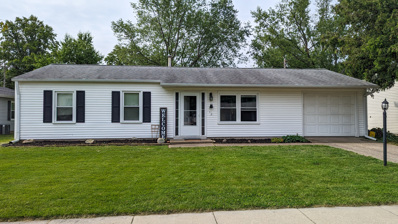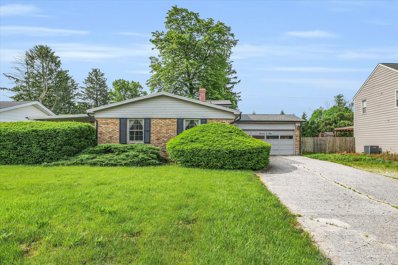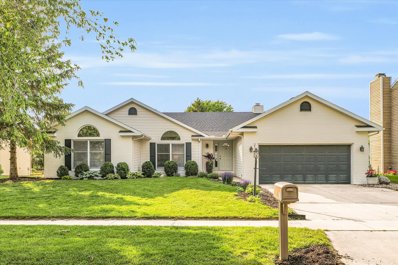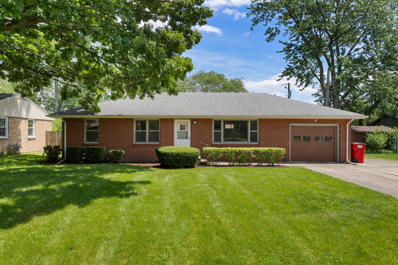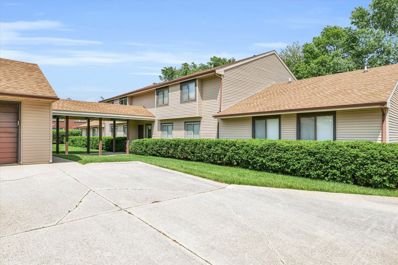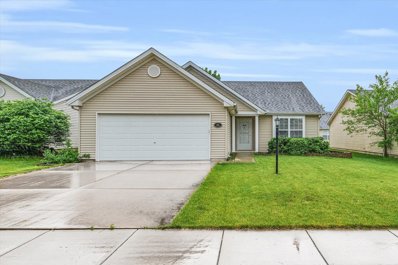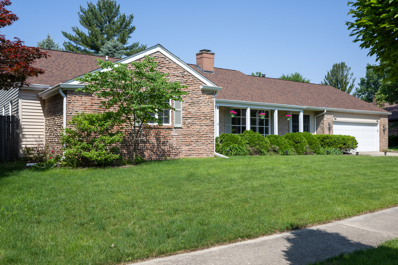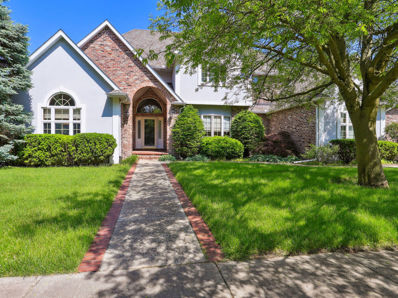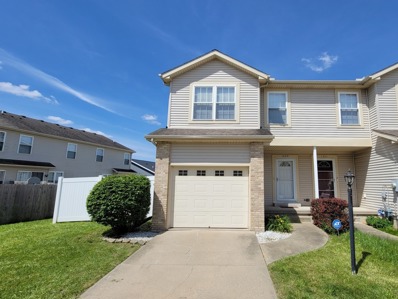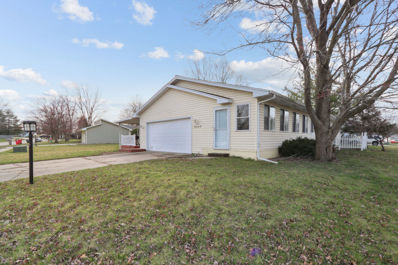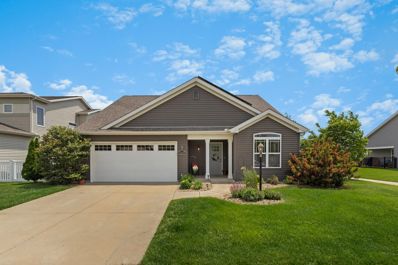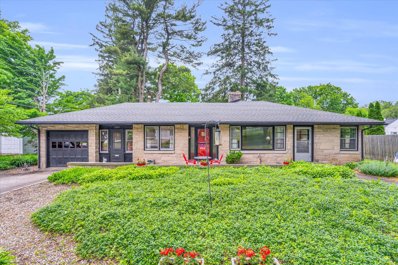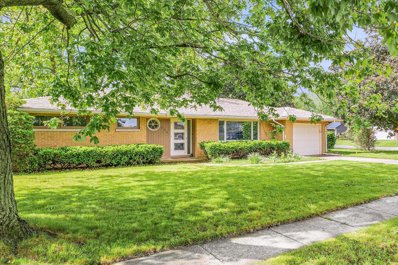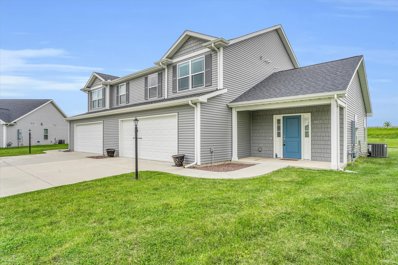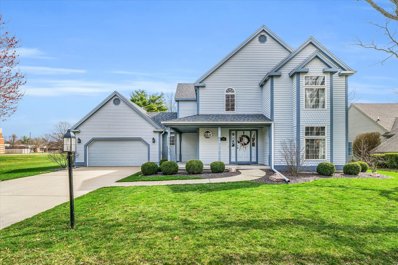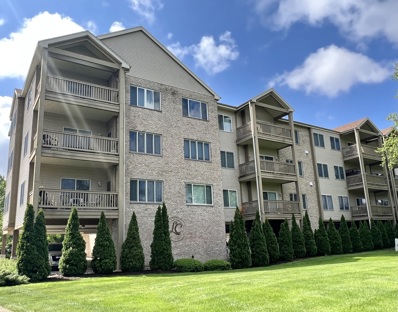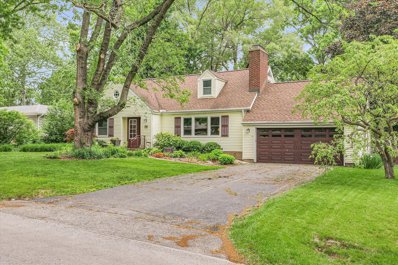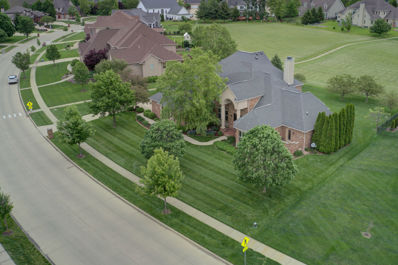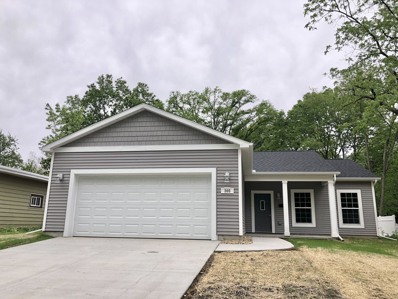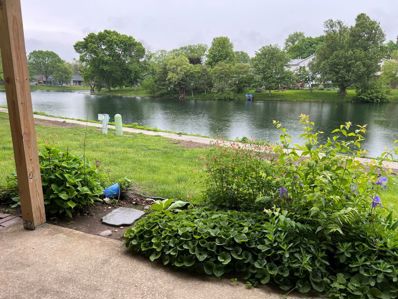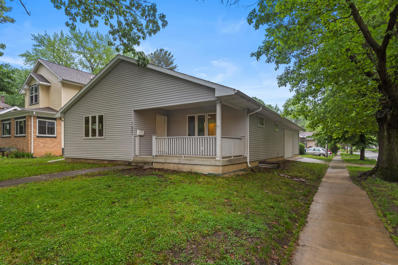Champaign IL Homes for Sale
- Type:
- Single Family
- Sq.Ft.:
- 1,741
- Status:
- NEW LISTING
- Beds:
- 3
- Lot size:
- 0.15 Acres
- Year built:
- 2006
- Baths:
- 4.00
- MLS#:
- 12044098
- Subdivision:
- Boulder Ridge
ADDITIONAL INFORMATION
Welcome home! This beautiful residence greets you with a vaulted ceiling living room, bathed in natural light from expansive windows. Upstairs, the primary suite offers a serene retreat, accompanied by two additional bedrooms and a second bathroom. The basement, finished in 2016, boasts a versatile family area, an extra bedroom, and a full bathroom, perfect for guests or additional living space. Modern conveniences abound with smart switches throughout the house and a smart lock on the front door. The original HVAC system and hot water heater have been meticulously maintained, ensuring comfort and reliability. A new roof, installed in 2022, completes this wonderful home, ready for you to move in and enjoy.
- Type:
- Single Family
- Sq.Ft.:
- 4,622
- Status:
- NEW LISTING
- Beds:
- 4
- Year built:
- 2000
- Baths:
- 5.00
- MLS#:
- 12060910
- Subdivision:
- Trails At Brittany
ADDITIONAL INFORMATION
Welcome home to this beautiful brick 1.5-story home nestled on a park-like corner in Trails At Brittany, offering both charm and functionality. An open floor plan and 2 story family room, with soaring fireplace, that seamlessly connects to the kitchen and dining room, make this home an entertainer's dream. The kitchen is appointed with granite countertops and stainless appliances, including new double ovens, gas cooktop, dishwasher and microwave. Ample cabinetry and a separate pantry are added amenities. The main floor primary suite with updated bathroom and walk-in closet creates a private retreat to relax after a busy day. Upstairs you will find 3 additional bedrooms, a full bath and walk-in attic for storing your treasures. A full finished basement with bar, wine coolers, family room, workout room, bedroom and full bath add to your entertaining possibilities. Plenty of storage too! if outdoor space is what you desire, this home has a conditioned porch, open patio and separate fire pit area, perfect for cool summer nights. A new roof and water heater in 2021 and new AC in 2020 are some of the recent updates. The 3 car garage, with floor drains, also has a separate basement entrance. Don't miss the chance to make this beautiful home your own. Schedule a showing today and envision the countless possibilities this property has to offer.
$309,000
2209 Galen Drive Champaign, IL 61821
- Type:
- Single Family
- Sq.Ft.:
- 1,920
- Status:
- NEW LISTING
- Beds:
- 3
- Lot size:
- 0.25 Acres
- Year built:
- 1975
- Baths:
- 2.00
- MLS#:
- 12060045
ADDITIONAL INFORMATION
Step inside to this exceptional, custom ranch in the desirable neighborhood of Devonshire. You will appreciate the love and care these homeowners have given this home over the past 15 years. Upon entry you will notice the lovely and functional floor plan with formal living and dining rooms, open kitchen and spacious family room with gas fireplace. The primary suite features an updated bathroom with walk-in shower, views of the garden and walk-in closet. The show stopping sunporch and pergola covered deck are sure to catch your attention and are perfect for enjoying sunny mornings and the garden throughout the day. The backyard is truly an oasis, lush with perennials that provide color through all seasons. Numerous updates include renovated sunporch and bathrooms by New Prairie Construction (2008), Pella triple pane windows throughout (2008), PVC underground downspout drainage (2009), Updated furnace and A/C (2009), Mendota gas fireplace insert (2010), Insulated crawl space and new vapor barrier (2010), New roof (2013), New Cambria countertops (2020), New south fencing (2021), water heater (2023) and more.
- Type:
- Single Family
- Sq.Ft.:
- 2,104
- Status:
- NEW LISTING
- Beds:
- 3
- Lot size:
- 0.23 Acres
- Year built:
- 1978
- Baths:
- 2.00
- MLS#:
- 12052622
- Subdivision:
- Rolling Acres
ADDITIONAL INFORMATION
Located in the quiet Rolling Acres subdivision, this quad level home is looking for it's new owner. On a corner tree lined lot, this home has a large driveway with a 2 car garage (with epoxy flooring) and a metal roof! As you enter, you will notice the high end finishings, and the overall quality everywhere you look. On your main level, you have an open kitchen, family room, and dining room with wood burning fireplace and a Nest Wifi thermostat. There is a large slider that gets you into the fully fenced backyard which has grape vines and peach trees as well. The upper level is strictly for bedrooms, and all of these have nice updates with big closets! The upstairs bathroom shower tub is jetted as well. The lower level has another living space and a bathroom to let everyone have their own space. Need more? You are in luck! There is an additional basement off the lower level that is unfinished and ready for your workshop!! This type of home is a rare find in our area, so make sure not to miss it!!
- Type:
- Single Family
- Sq.Ft.:
- 1,063
- Status:
- NEW LISTING
- Beds:
- 3
- Lot size:
- 0.18 Acres
- Year built:
- 1960
- Baths:
- 1.00
- MLS#:
- 12061771
- Subdivision:
- Weller's Holiday Park
ADDITIONAL INFORMATION
You deserve the best! And this is one of the best affordable homes in Champaign... the front door opens to a living room where the solid surface flooring starts to flow throughout. The kitchen and dining space provide a large family gathering space that leads to the exceptionally large backyard, perfect for the whole family. The kitchen features an efficient layout that is made even better by the large butcher block island. The extra large master bedroom is complemented by the generously sized second and third bedrooms.
- Type:
- Single Family
- Sq.Ft.:
- 1,613
- Status:
- NEW LISTING
- Beds:
- 3
- Lot size:
- 0.25 Acres
- Year built:
- 1967
- Baths:
- 2.00
- MLS#:
- 12048286
- Subdivision:
- Lincolnshire
ADDITIONAL INFORMATION
1209 W Kirby, the next place to call home in Champaign IL! This multi level Brick/Vinyl home is one you can move right in and create your own taste. The property features 3 bedrooms, 2 full bathrooms, 2 car garage, multiple living spaces, and a fenced in backyard! The first floor features your main living area and kitchen. As you go to the second level you will find 3 bedrooms with hardwood floors and the main fully renovated bathroom. The lower level features your second living space, 2nd full bathroom, and oversized laundry room. The homeowners have done some great updates ensuring peace of mind for the next buyer including Roof (5 years old), new sewer line (2020), New living room flooring (2022), new lower level flooring (2024), Main bath renovation (2023), new fridge, updated garbage disposal, and updated paint throughout! Only minutes from the University of Illinois, shopping, bus lines, and dining! Call today for your showing!
Open House:
Sunday, 5/26 7:00-9:00PM
- Type:
- Single Family
- Sq.Ft.:
- 1,988
- Status:
- NEW LISTING
- Beds:
- 4
- Year built:
- 1980
- Baths:
- 3.00
- MLS#:
- 12063865
- Subdivision:
- Robeson Meadows
ADDITIONAL INFORMATION
Well-maintained ranch home in Champaign IL. New Roof, New Siding, New flooring. This ranch home in Robeson Meadows Subdivision has a very open floor plan with cathedral ceilings and a finished basement. On the first floor, you have 4 generously sized bedrooms with lots of natural light and two full baths but it doesn't stop there. The finished basement has multiple rooms including a living area, a potential 5th bedroom, an exercise room, a 3rd bath, and an office area. You can take the sidewalk in the backyard to Robeson Park and Robeson Elementary just a block and a half away. Enjoy twilight on the neighborhood paths that line the lakes and homes in Robeson Meadows. Located minutes from the University of Illinois and has easy access to I-57 Curtis Rd. Exit.
- Type:
- Single Family
- Sq.Ft.:
- 1,130
- Status:
- NEW LISTING
- Beds:
- 3
- Year built:
- 1957
- Baths:
- 1.00
- MLS#:
- 12058464
ADDITIONAL INFORMATION
Completely updated brick ranch in prime location! Come check out the changes in this 3 bedroom, 1 bath with bith an attached 1 gar garage and detached 2 car coach garage (perfect for a car enthusiast, man cave or a hobby shop!) New furnace and central air( 2024) kitchen with quartz countertops and brand new appliances, total remodel in bathroom( down to studs) with double vanity and new tub, new lighting and paint. Privacy fence in large back yard, quiet street close to schools, shopping, dining and University of Illinois! Owner is Licensed RE Broker in Illinois
- Type:
- Single Family
- Sq.Ft.:
- 1,171
- Status:
- NEW LISTING
- Beds:
- 2
- Year built:
- 1985
- Baths:
- 1.00
- MLS#:
- 12062073
ADDITIONAL INFORMATION
Don't miss your chance to own this move-in ready 2-bedroom, 1-bath condo on the second floor, ideally located near Parkland College and backing up to Heritage Park. Enjoy stunning park views from your private balcony, a perfect spot for relaxing after a long day or having your morning coffee outside. Inside, you'll be welcomed by a spacious living room with a cathedral ceiling, a wood-burning fireplace, and an east-facing picture window offering more park views. The adjoining dining area also features a picture window and access to the balcony, which includes an outdoor storage closet. The open kitchen boasts ample cabinet and countertop space. The two bedrooms provide generous storage, with one featuring a walk-in closet and the other double closets. Additional perks include a 2-car detached garage accessible via a covered walkway, a new gas furnace installed in July 2023, freshly painted, new light fixtures, new flooring, new stainless appliances, new counter tops, new window blinds and curtains, also includes washer and dryer. The balcony deck boards were replaced 3-4 years ago, and the west-facing windows (overlooking Clayton Blvd) were replaced in 2018. With a $170 monthly condo fee covering exterior maintenance, trash, lawn care, and snow removal, there's little to worry about except moving in. Please note, this unit must be owner-occupied; rentals are not permitted.
$235,000
611 Newton Drive Champaign, IL 61822
- Type:
- Single Family
- Sq.Ft.:
- 1,442
- Status:
- NEW LISTING
- Beds:
- 3
- Year built:
- 2005
- Baths:
- 2.00
- MLS#:
- 12052614
ADDITIONAL INFORMATION
This beautiful Ashland Park home features an updated and upgraded kitchen and vaulted ceilings in the living room. The kitchen has been updated with natural stone counter tops, white cabinets, stainless steel appliances, and porcelain tile flooring. The primary bedroom suite features a large walk-in closet and bath with a large shower. Location could not be better with this home - less than one block from Toalson Park, and within walking distance of the north Prospect commercial area!
$339,900
2307 Noel Drive Champaign, IL 61821
Open House:
Sunday, 5/26 7:00-9:00PM
- Type:
- Single Family
- Sq.Ft.:
- 2,255
- Status:
- NEW LISTING
- Beds:
- 3
- Lot size:
- 0.26 Acres
- Year built:
- 1973
- Baths:
- 3.00
- MLS#:
- 12059051
- Subdivision:
- Devonshire
ADDITIONAL INFORMATION
Welcome to this stately ranch in Champaign's coveted Devonshire Subdivision, which provides convenient access to numerous shopping, dining, entertainment options, as well as being near the Champaign Park District's Morrissey Park and Mattis Park. This home boasts excellent curb appeal from a combination of brick facade, full-length bow window, mature landscaping, and large front porch with fluted square columns. Step inside, and you'll be greeted by a whole house of updated flooring, including hundreds of square feet of hand-scraped style engineered wood floors. All flooring was replaced in 2016. The versatile floor plan offers four bedrooms, including one configured for an office with solid knotty pine paneling and built-in cabinetry and shelving. The primary suite features a large bedroom with windows overlooking the backyard and a glass door that opens to the full length back porch. The living spaces include a large front living room with a large bow window and a back family room with multiple glass doors opening onto the back porch. The two rooms share a two-way fireplace. There's a formal front dining room along with an west-facing back dinette room that overlooks the backyard. The kitchen offers a full complement of stainless steel appliances (including a microwave vent fan that vents outside) and plentiful cabinetry and counter space. Other highlights include new roof in 2021, new siding and extra-large gutters in 2022, and new microwave & dishwasher in 2020. The home has been pre-inspected, and HVAC was just serviced and given a clean bill of health. See HD photo gallery and 3D virtual tour!
- Type:
- Single Family
- Sq.Ft.:
- 3,642
- Status:
- NEW LISTING
- Beds:
- 4
- Year built:
- 1993
- Baths:
- 5.00
- MLS#:
- 12060377
ADDITIONAL INFORMATION
Artfully designed and renovated Global Luxury Home located in the highly desirable neighborhood of Devonshire South combines wonderful livability with modern updating. The first floor is introduced by a gracious foyer that leads to both the formal and casual areas of the home. Soaring cathedral ceiling is a real focal point and a wall of windows letting in all the natural light make the two story living room a favorite place to gather. Generous sized living room is so multifunctional with the French Doors. Eat in kitchen with room for the breakfast table or enjoy a quick snack at the bar. New quartz counter tops, backsplash, and knobs liven up the room with an abundance of prep space and two ovens this is a chef's dream. Formal dining room will be great for family gatherings. Very desirable first floor primary bedroom has a stunning newly renovated bath. Very chic walk in shower, tub, double sinks and vanity. The main level features a front and rear staircase along with a 1/2 bath. Finishing off the first floor is the highly functional laundry room that features a sink and cabinets, giving the home a high level of organization and ease. On the upper level two bedrooms share the updated Jack and Jill bath. A rare find is that the 3rd upper level bedroom has its own private updated bath. All the space in the basement is such a pleasant surprise. Huge rec room, family room, exercise room, not to mention all the storage. The artfully painted full bath in the basement will bring a smile to any child's face. Once outside the very private fully fenced back yard with the darling play house and pool will be so much fun now that the warmer weather has arrived. Situated on a quiet tree lined street so close to shopping and the heart of Champaign.
- Type:
- Single Family
- Sq.Ft.:
- 1,338
- Status:
- NEW LISTING
- Beds:
- 2
- Year built:
- 2006
- Baths:
- 3.00
- MLS#:
- 12017876
ADDITIONAL INFORMATION
Two story zero lot with basement. Features 2 bedrooms and 2.5 baths. Living room has corner fireplace and plenty of natural light. Kitchen includes all appliances and overlooks Breakfast area and backyard. Upstairs laundry room for convenience. Master has dual sinks. Freshly painted with neutral color walls, this unit is move in ready. Enjoy the view of the open space behind your patio and backyard area.
- Type:
- Single Family
- Sq.Ft.:
- 1,520
- Status:
- NEW LISTING
- Beds:
- 3
- Lot size:
- 0.19 Acres
- Year built:
- 1979
- Baths:
- 2.00
- MLS#:
- 12032637
- Subdivision:
- Parkland Ridge
ADDITIONAL INFORMATION
UPDATES GALORE!! Located in the popular Parkland Ridge neighborhood, this 3 bed 2 FULL bath RANCH home with an oversized 2 car garage (with workshop area) is ready to go!! This place has seen numerous improvements over the years and is the epitome of a low maintenance functioning home. As you enter, there are 2 living spaces to give you multiple areas to relax in, and there is a fireplace!! The kitchen has seen it's share of updates with newer countertops, appliances, and built in storage. Down the hall you will find two generous sized bedrooms close to the guest bathroom, and there is a big primary bedroom with it's own full bathroom giving the owner their own private oasis. Plenty of extra closets throughout for storage too, and great natural light as well!! Outside, there is a large covered deck area to extend the living space outside. Roof + shed 18/HVAC 23/ Water Heater 24/flooring, paint, light fixtures 24. Don't wait long on this one!!
- Type:
- Single Family
- Sq.Ft.:
- 1,536
- Status:
- NEW LISTING
- Beds:
- 3
- Year built:
- 2012
- Baths:
- 2.00
- MLS#:
- 12061946
- Subdivision:
- Ashland Park
ADDITIONAL INFORMATION
Step into this extremely well-kept Ashland Park Ranch home. Zero step access from the front door that brings you into the Vaulted Ceiling, expansive Living room. Great windows that let the sunshine in! Follow to the Vaulted Kitchen with Quartz countertops, elegant cabinets and tons of space for storage and kitchen appliances. There is a breakfast bar and a breakfast nook for dining with all the action around you, so you won't miss a thing! Primary with double sinks, separate shower and a huge linen closet. 2 other bedrooms, nicely sized for an office, guest room etc. Don't miss the access door in the Living room that goes to the Covered Porch out back that is surrounded by an ornate rod iron fence for children, dogs etc. This yard is so private with nothing behind you other than the neighborhood walking path. Energy Efficient!! This home also boasts Solar panels that save the owner hundreds of dollars per month. This home hits all the marks with location, condition and price! Make your appointment today!!
- Type:
- Single Family
- Sq.Ft.:
- 1,438
- Status:
- NEW LISTING
- Beds:
- 3
- Year built:
- 1948
- Baths:
- 2.00
- MLS#:
- 12051771
ADDITIONAL INFORMATION
Impeccably clean and maintained ranch in the heart of Champaign! This charming mid-century, Limestone home boasts a park-like setting, gleaming hardwood floors and an easy going floor plan with ample space for your every need. You will love the large living area with wood-burning fireplace and adjacent dining space, both with an abundance of natural light streaming in from the east facing windows. Continue through to the cozy kitchen with abundant cabinetry and bonus room with its own entry, that can function as a mudroom, home office or exercise space. Loop around to the primary bedroom with gorgeous views of the outside and attached half bath. 2 additional bedrooms and a full bath can be found down the hall. Enjoy the beautifully landscaped yard featuring many perennial beds, flowers and herbs, mature trees, fire pit and large garden shed. The lovely front patio is the perfect place to bask in the morning sun with a cup of coffee or relax for a tranquil evening. Close to Clark Park and Westview School, this home is the one you've been waiting for.
- Type:
- Single Family
- Sq.Ft.:
- 1,373
- Status:
- NEW LISTING
- Beds:
- 3
- Lot size:
- 0.25 Acres
- Year built:
- 1960
- Baths:
- 2.00
- MLS#:
- 12054921
ADDITIONAL INFORMATION
Coming to you in the Park Terrace Subdivision in Champaign Il check out this well maintained and updated 3 bedroom, 1.5 bath, 1 car garage home featuring nearly 1400 sq ft of living space! This all brick ranch sits on a nice sized corner lot featuring ample backyard space and patio. Throughout the home you will find natural hardwood floors, multi sided fireplace, fresh paint, updated kitchen appliances, and a remodeled primary half bathroom. Close proximity to the University of Illinois, shopping, and dining. Kitchen countertops, roof, and all new electrical were completed in 2018! Call today to see this great ranch home!
- Type:
- Single Family
- Sq.Ft.:
- 1,573
- Status:
- NEW LISTING
- Beds:
- 3
- Year built:
- 2020
- Baths:
- 3.00
- MLS#:
- 12057940
ADDITIONAL INFORMATION
Discover Modern Living at 604 Sedgegrass Drive, Champaign, IL** - A beautifully crafted 3-bedroom, 2.5-bathroom zero-lot home built in 2020, tailored for elegance and convenience. This property boasts custom window treatments throughout, enhancing both privacy and style. Enjoy the practicality of a second-floor laundry area conveniently located near the bedrooms, streamlining your household chores. The owner's suite serves as a peaceful sanctuary, featuring a generous walk-in closet designed to keep your personal space organized and tranquil. Each bedroom in this home offers comfort and privacy, creating an ideal living environment for all residents. Available for immediate possession, this home also presents a remarkable leasing opportunity at $2,000 per month. Whether you're settling in or looking for an investment, 604 Sedgegrass Drive offers the perfect blend of luxury and functionality.
- Type:
- Single Family
- Sq.Ft.:
- 2,558
- Status:
- NEW LISTING
- Beds:
- 4
- Year built:
- 1986
- Baths:
- 3.00
- MLS#:
- 12061244
- Subdivision:
- Old Farm
ADDITIONAL INFORMATION
WOW! Take a long look- this custom home, built by Brent Stewart, that has been meticulously maintained by the same owner for over 30 years. This move in ready home boasts over 2500 square feet of gracious living space. You are welcomed by a covered front porch as you approach this special home. The stylishly updated kitchen features white cabinets, granite countertops, tile backsplash and newer appliances. There's ample work space and a handy desk area. The formal living and dining rooms are perfect for larger gatherings or retreat to the separate family room complete with cozy fireplace. The 2nd floor hosts 4 large bedrooms with ample closet space in each one. The primary bedroom has a walk in closet and luxurious en suite bathroom. Bathrooms have been remodeled(2021) with custom Amish cabinetry, marble floors, Kohler and Hansgrohe fixtures and quartz countertops. The exterior was recently stained(2022) and there's a newer roof (2020) and HVAC(2021). Other features include LED lighting throughout, floored attic over garage, Anderson windows and so much more! The pristine yard features mature landscaping and a large patio. Great location with proximity to Downtown Champaign, University of Illinois, schools, shopping and dining options.
- Type:
- Single Family
- Sq.Ft.:
- 1,229
- Status:
- NEW LISTING
- Beds:
- 2
- Year built:
- 1998
- Baths:
- 2.00
- MLS#:
- 12059525
ADDITIONAL INFORMATION
Welcome to your new home in the heart of Lincolnshire Fields! This condo features an open floor plan, 2 bedrooms and 2 full baths. The kitchen has plenty of cabinet space, a breakfast bar and a pantry closet. A sliding glass door off the living room leads to an outdoor balcony, ideal for relaxing and enjoying the fresh air. This condo offers a fantastic opportunity to renovate and customize the space to your taste. Located in a secure building, you can enjoy peace of mind and a strong sense of community. The lower level garage includes an additional storage area, providing plenty of space for all your belongings. Stay fit and healthy with the convenience of an on-site exercise room. All exterior maintenance is taken care of, allowing you to live a hassle-free lifestyle. Contact us today to schedule a viewing!
- Type:
- Single Family
- Sq.Ft.:
- 2,460
- Status:
- NEW LISTING
- Beds:
- 4
- Year built:
- 1950
- Baths:
- 2.00
- MLS#:
- 12047399
ADDITIONAL INFORMATION
Located near Hessel Park and the U of I, this charming 1950-built home boasts four bedrooms, two full baths, and a two-car attached garage. The inviting downstairs includes a living room with a fireplace, a dining area, and a stunning family room featuring vaulted ceilings and numerous windows that flood the space with natural light and perfect for entertaining large gatherings. Two bedrooms, a full bath, and an updated kitchen complete the downstairs. Upstairs, there are two additional bedrooms and a full bath, with all rooms being generously sized. The partially finished basement offers extra living space, ideal for a den or a game room. A deck off the family room provides a great spot for barbecuing and outdoor events. This home combines elegance with timeless character and charm, making it a must-see.
- Type:
- Single Family
- Sq.Ft.:
- 4,272
- Status:
- NEW LISTING
- Beds:
- 4
- Lot size:
- 0.5 Acres
- Year built:
- 2006
- Baths:
- 5.00
- MLS#:
- 12057676
ADDITIONAL INFORMATION
INTRODUCING this one of a kind, custom, all brick home in SW Champaign. The curb appeal and walk to the front door will usher you in. The 2 story foyer and views through the living room and back of the home will keep you. It's stunning! Hardwood floors throughout that lead to wings of the home that include an incredible stunning 1st floor owners suite complete with two private entrances, 2 large custom walk in closets, jetted walk in shower and a coffee bar. There is also an adjoining laundry from this suite. On this wing of the home is an office with custom built ins and a wall of windows along the west. It's an ideal place for a home office. The kitchen is warm and rich in tones and convenient in layout. Stainless appliances, spacious custom pantry, breakfast bar and direct access to a deck with seating for spring and summer meals. Nice quaint family gathering area by the kitchen as well with a fireplace for cozy winter evenings and this leads to an enclosed porch with views of back yard green space and the pond. 3 Bedroom suites on the second floor. Full size basement. Part is finished with a private entrance, wet bar and a full bath. Half is wired for a theater. The other is open family recreation space. Use the unfinished space for storage or an exercise zone or both! Zoned heating and cooling. All walls and ceilings have been painted and many light fixtures have been updated. Sprinkler system. Note a doggy door in the closet space by the family/kitchen area that leads to the gated section yard. of the Situated on a lovely lot that backs up to a commons area.
$259,900
305 Flora Drive Champaign, IL 61821
- Type:
- Single Family
- Sq.Ft.:
- 1,240
- Status:
- NEW LISTING
- Beds:
- 3
- Lot size:
- 22 Acres
- Year built:
- 2024
- Baths:
- 2.00
- MLS#:
- 12050223
ADDITIONAL INFORMATION
Welcome to this beautiful new construction ranch that is perfectly positioned on a raised lot with an expansive yard including no backyard neighbors! The well-planned layout features luxury vinyl throughout, starting with a welcoming covered front porch, leading into the foyer, and the nicely sized living room to your right. The open-style kitchen and dining provides quartz countertops, white cabinets, pantry closet, stainless-steel appliances, and a glass door entrance to the lovely patio. This home provides 3 bedrooms and 2 full baths with one being the full master suite featuring a walk-in closet and private full bath. The oversized 2-car garage and well-placed laundry room creates wonderful flow, adding to the functionality of this home. This new construction home comes with a full appliance package which even provides a washer and dryer, a great savings for any new homeowner! Don't miss your chance, view it today!
- Type:
- Single Family
- Sq.Ft.:
- 1,230
- Status:
- NEW LISTING
- Beds:
- 2
- Year built:
- 1980
- Baths:
- 2.00
- MLS#:
- 12055993
ADDITIONAL INFORMATION
First floor condo ON THE LAKE! Expansive unit with spacious Living room featuring a Fireplace for those cold winter night and large windows so you can view the lake anytime! Kitchen with loads of cabinet space with breakfast bar and nook with windows to lets tons of light in. Enjoy the 1 1/2 baths between the 2 bedrooms with great closet space. 1 car attached garage for easy entering and safe exiting. DONT MISS the very unique Private patio outside the Primary bedroom. Very secluded and one of only a few in the entire association! This is a 1 owner unit and worked with the builder directly for some of these fine features that he agreed to do just for them. One floor, On the Water......for years of enjoyment!!
- Type:
- Single Family
- Sq.Ft.:
- 1,129
- Status:
- NEW LISTING
- Beds:
- 2
- Year built:
- 2014
- Baths:
- 3.00
- MLS#:
- 12052913
ADDITIONAL INFORMATION
Amazing Ranch home only 10 years old in this established old town neighborhood. Wide Open floor plan great for family gatherings and spacious living. Exceptional Kitchen features Walnut Cabinets with tons of counterspace and sitting bar. Large Primary bedroom with humongous walk in closet, Private full bath and large windows for letting the sunshine in! Full Finished Basement with Bedroom, Full bath, Storage and a "Panic room / Tornado room" that has vent for outside air, steel locking door etc. Dont miss the Covered Front Porch or Covered Back Porch for enjoying the outside and watching the world go by. How big of a garage do you need? This home features a 2.5 car attached garage with the extra space for Motorcycles, Hobby Cars, Yard Toys, Workshop etc. Passive Radon system built in. Close to shopping, restaurants, Starbucks, Gas stations etc. This is a rare find and one of a kind custom built home! Dont miss it. See it today!


© 2024 Midwest Real Estate Data LLC. All rights reserved. Listings courtesy of MRED MLS as distributed by MLS GRID, based on information submitted to the MLS GRID as of {{last updated}}.. All data is obtained from various sources and may not have been verified by broker or MLS GRID. Supplied Open House Information is subject to change without notice. All information should be independently reviewed and verified for accuracy. Properties may or may not be listed by the office/agent presenting the information. The Digital Millennium Copyright Act of 1998, 17 U.S.C. § 512 (the “DMCA”) provides recourse for copyright owners who believe that material appearing on the Internet infringes their rights under U.S. copyright law. If you believe in good faith that any content or material made available in connection with our website or services infringes your copyright, you (or your agent) may send us a notice requesting that the content or material be removed, or access to it blocked. Notices must be sent in writing by email to DMCAnotice@MLSGrid.com. The DMCA requires that your notice of alleged copyright infringement include the following information: (1) description of the copyrighted work that is the subject of claimed infringement; (2) description of the alleged infringing content and information sufficient to permit us to locate the content; (3) contact information for you, including your address, telephone number and email address; (4) a statement by you that you have a good faith belief that the content in the manner complained of is not authorized by the copyright owner, or its agent, or by the operation of any law; (5) a statement by you, signed under penalty of perjury, that the information in the notification is accurate and that you have the authority to enforce the copyrights that are claimed to be infringed; and (6) a physical or electronic signature of the copyright owner or a person authorized to act on the copyright owner’s behalf. Failure to include all of the above information may result in the delay of the processing of your complaint.
Champaign Real Estate
The median home value in Champaign, IL is $224,250. This is higher than the county median home value of $132,800. The national median home value is $219,700. The average price of homes sold in Champaign, IL is $224,250. Approximately 40.16% of Champaign homes are owned, compared to 49.48% rented, while 10.36% are vacant. Champaign real estate listings include condos, townhomes, and single family homes for sale. Commercial properties are also available. If you see a property you’re interested in, contact a Champaign real estate agent to arrange a tour today!
Champaign, Illinois has a population of 85,710. Champaign is more family-centric than the surrounding county with 31.31% of the households containing married families with children. The county average for households married with children is 30.62%.
The median household income in Champaign, Illinois is $44,638. The median household income for the surrounding county is $49,586 compared to the national median of $57,652. The median age of people living in Champaign is 27.2 years.
Champaign Weather
The average high temperature in July is 84.7 degrees, with an average low temperature in January of 16.4 degrees. The average rainfall is approximately 40.4 inches per year, with 23.2 inches of snow per year.
