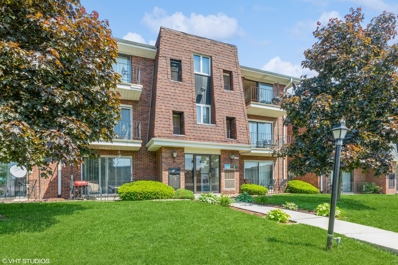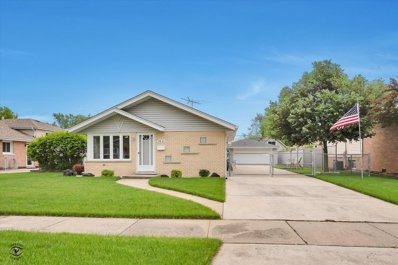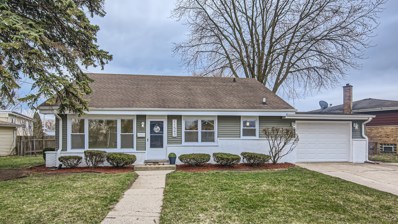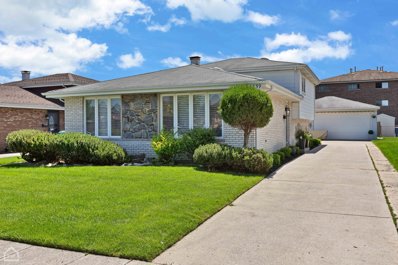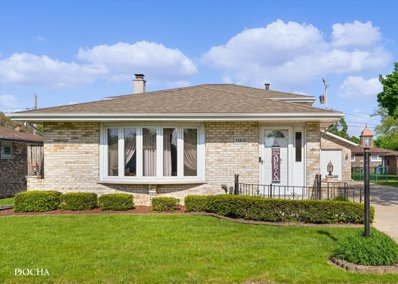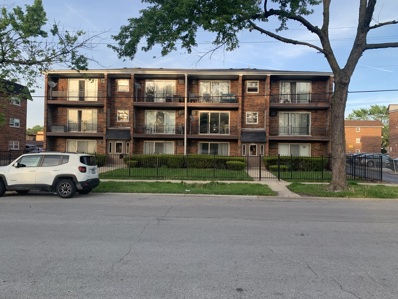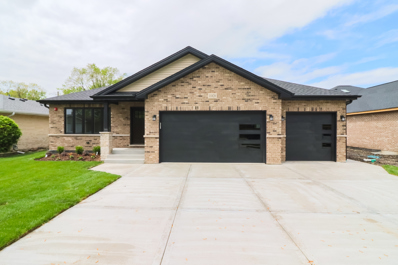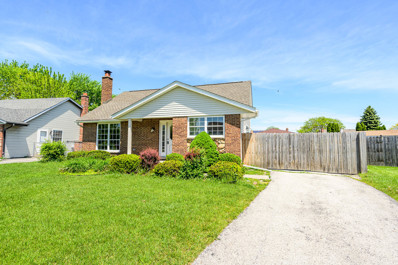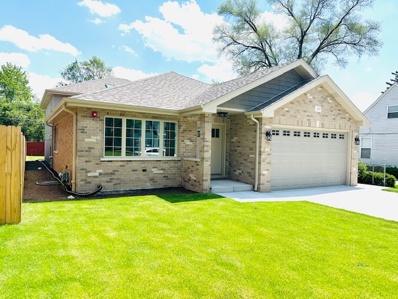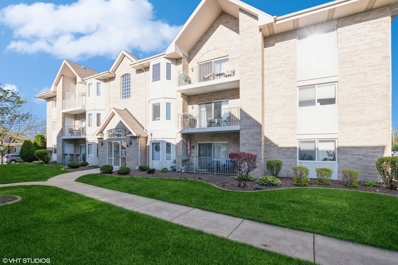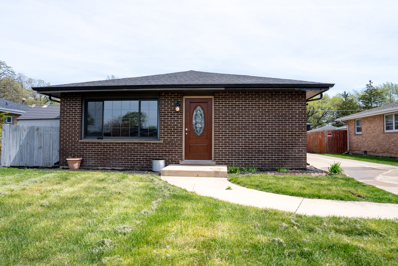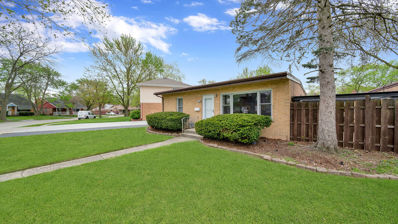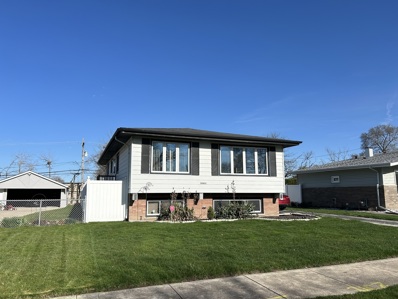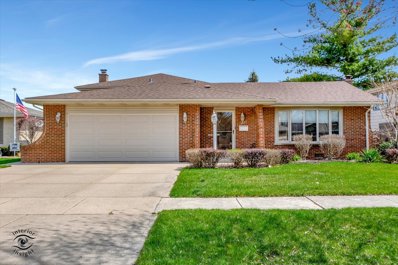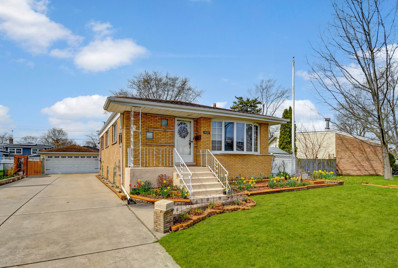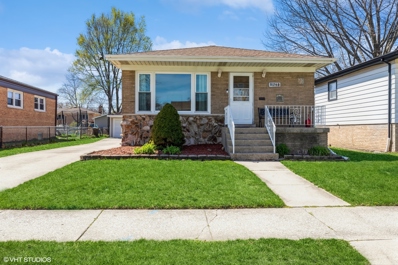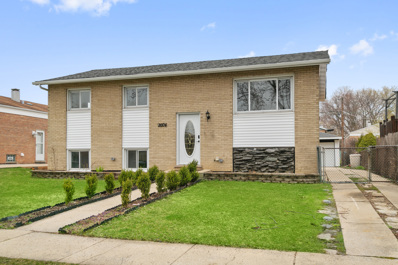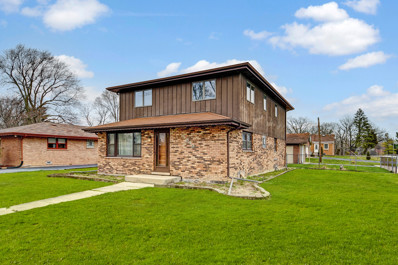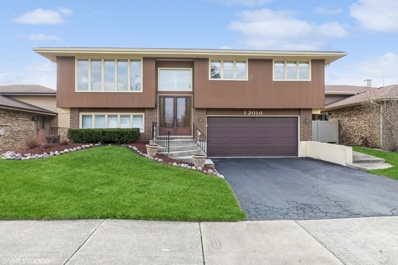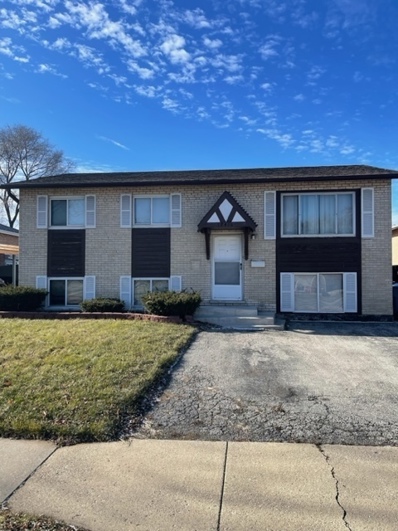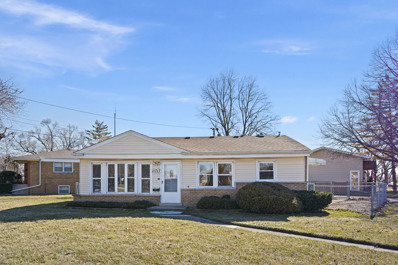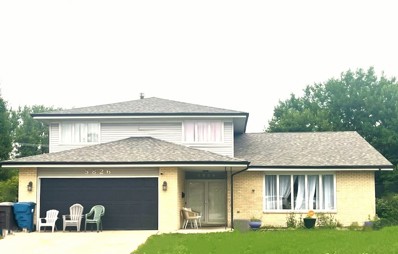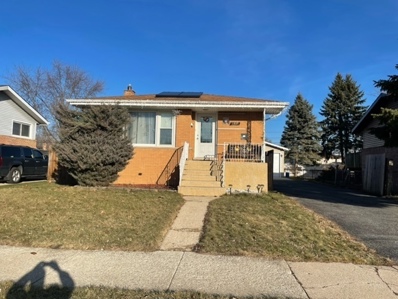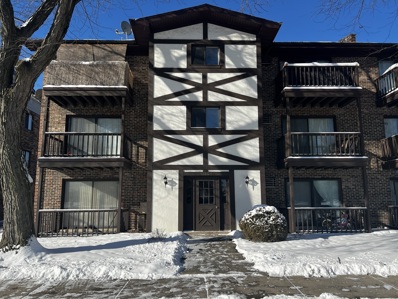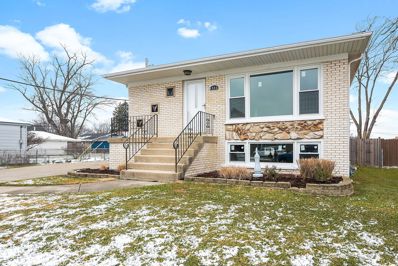Alsip IL Homes for Sale
- Type:
- Single Family
- Sq.Ft.:
- 1,030
- Status:
- NEW LISTING
- Beds:
- 2
- Year built:
- 1974
- Baths:
- 1.00
- MLS#:
- 12044772
ADDITIONAL INFORMATION
Top floor 2 bed/1 bath condo in ideal Alsip location closely located to supermarkets like Aldi and Jewel, 4 minute drive to Marist High School and ideal for commuters just 7 mins drive to i294. This spacious unit offers an expansive floor plan and layout plus west facing patio doors that lead onto a patio perfect for a small table and two chairs. This unit features an individual furnace with central heat and air throughout, laundry in building plus a private storage unit. One covered parking space is included with the unit plus additional guest parking space is also available. This top floor condo is ideal for a first time buyer with low property taxes and monthly assessment of just $185/ month. Gain instant equity by updating this unit with all new paint, flooring, window treatments, etc. Building had a new roof installed in 2020 and there are no current or upcoming special assessments as of this time.
$305,000
3621 W 121st Street Alsip, IL 60803
- Type:
- Single Family
- Sq.Ft.:
- 1,727
- Status:
- NEW LISTING
- Beds:
- 3
- Year built:
- 1965
- Baths:
- 2.00
- MLS#:
- 12058915
ADDITIONAL INFORMATION
Welcome Home! This home is amazing and has been meticulously cared for. Natural lighting throughout the home. Three bedrooms, two full baths, an updated eat-in kitchen, a welcoming living room, a rec room, laundry, and a large family room with a full bathroom and fireplace that leads to the backyard for family fun! Fully fenced yard with a long concrete driveway, two-and-a-half-car garage with epoxy flooring and workbench. This home has it all! Located on a dead-end street with little to no traffic. You couldn't ask for a more worry-free property and an ideal location to call home! New roof/gutters on home and garage 2018, HVAC 2015, HW Tank 2020, Kitchen updated 2019, Washer, Dryer 2020, Family Room AC 2022, Hardwood Flooring under first and second floor carpet. Schedule your private showing TODAY!
- Type:
- Single Family
- Sq.Ft.:
- 1,900
- Status:
- NEW LISTING
- Beds:
- 3
- Lot size:
- 0.16 Acres
- Year built:
- 1961
- Baths:
- 2.00
- MLS#:
- 12058606
ADDITIONAL INFORMATION
This stunning 3-bedroom, 2-bathroom home in Alsip has been completely remodeled from top to bottom. Situated on a quiet block, this home features an attached garage and a spacious, fenced yard.The interior boasts a modern, open-concept layout with a beautifully designed kitchen featuring granite countertops and stainless steel appliances. The house has been torn down to the studs and includes new electric, plumbing, HVAC and windows. With a full finished basement and ample living space, this home is perfect for families or those who love to entertain. Don't miss out on this incredible opportunity to own a truly turn-key home in a great location!
$419,000
4859 W 121st Place Alsip, IL 60803
Open House:
Saturday, 5/18 4:00-7:00PM
- Type:
- Single Family
- Sq.Ft.:
- 1,762
- Status:
- NEW LISTING
- Beds:
- 3
- Year built:
- 1978
- Baths:
- 2.00
- MLS#:
- 12056132
ADDITIONAL INFORMATION
If you like Modern Kitchens, then this home is for you! Mid Century Modern home with an impeccable Ultra Modern Kichen, with plenty of pull out drawers, shelves, and vertical lift cabinet doors! Cabinet style allows all your favorite small appliances to be conveniently hidden but easily accessible with the front vertical lift doors! Mega Pantry with pull out shelving is a must for all you aspiring chefs! Gorgeous layout and open floorplan flows nicely into the dining and living areas! Three bedroom, two bath home in the awesome Laramie Square neighborhood of Alsip offers the prestigious Hazlegreen Elementary school district as well as nearby Laramie Park! Deluxe Vinyl Plank flooring is throughout the home and adds convenience and durability! Custom lighting fixtures add to the elegance of this finely decorated home! Living room is super bright and has a cozy remote controlled gas fireplace at your fingertips. Separate dining area also has plenty of space for large get togethers! Primary En-Suite bedroom is spectacular with plenty of space, Zen-like bath retreat, separate washer-dryer room, and a huge walk-in closet! This home was completely rehabbed in 2022 and function was of utmost importance! Lower level of home is full walkout and offers a spacious family room, 3rd bedroom, full bath, and an office, currently set up as a hair salon station. Exterior has been totally set up for entertainment and there is a full size fridge and kitchenette adjacent to the 2 car heated garage that is carpeted and has super storage inside garage cabinetry and also garage loft area! This makes outdoor get togethers a breeze! Area is conveniently located near plenty of shopping, restaurants, and interstate access! This one will go Fast!
- Type:
- Single Family
- Sq.Ft.:
- 1,354
- Status:
- Active
- Beds:
- 3
- Year built:
- 1978
- Baths:
- 2.00
- MLS#:
- 12049439
ADDITIONAL INFORMATION
The time is now! Don't wait as you may miss this beautiful 3 bed 2 bath home. Before you get in the door, you will notice the massive detached garage which is also heated. Talk about a car lover's dream! It even has tons of attic storage as well. Now let's walk in through your front door. You will notice the abundant light coming in through the bay window welcoming you into the living room. Continue into the dining room and spacious kitchen. Head on down a few steps into the family room complete with a fireplace for those chilly nights. No need to go upstairs for a bathroom as there is a full bath down here. Continue into the large laundry room with a door leading to your backyard. And let's talk about PARTIES!! This yard is all set to entertain. Gazebo, years of love put into the great landscaping, spacious patio and even a large area for a fire pit. After all this, you must be exhausted! Now head back into the house and up the stairs where you will find another bathroom and 3 spacious bedrooms to call it a night! The surrounding area also has several shopping and restaurant options long with some local parks just blocks away. You have quick access to I-294 as well. Now all you have to do is write the offer to make this house your HOME!
$124,900
Address not provided Alsip, IL 60803
- Type:
- Single Family
- Sq.Ft.:
- 600
- Status:
- Active
- Beds:
- 1
- Year built:
- 1971
- Baths:
- 1.00
- MLS#:
- 12047631
ADDITIONAL INFORMATION
Come check out this 2nd-floor condo featuring one bedroom and one bath. This beautiful condo is newly painted and has a new bathroom, new kitchen cabinets, a granite countertop, and a spacious living area with plenty of natural sunlight. Sit on the balcony & enjoy the summer breeze, or take a walk & enjoy the neighborhood. In the basement, you'll find your laundry facility & a personal storage unit. The new owner will have parking in the back,k or you can park on the street. Last, this property would also be great for a long-time investor looking to add to their portfolio,o as the association allows for rentals-within walking distance to shopping, restaurants, & public transportation. Schedule your showing today!
$575,000
11820 S Lamon Avenue Alsip, IL 60803
- Type:
- Single Family
- Sq.Ft.:
- 2,800
- Status:
- Active
- Beds:
- 5
- Lot size:
- 0.23 Acres
- Year built:
- 2024
- Baths:
- 3.00
- MLS#:
- 12041879
ADDITIONAL INFORMATION
Welcome to Modern Elegance! Immerse yourself in the epitome of luxury and comfort with this newly constructed contemporary split-level home nestled in the serene surroundings of Alsip, IL. This architectural masterpiece boasts an impressive array of features that redefine modern living.PROPERTY HIGHLIGHTS:Year Built: 2024 (Brand New) Living Space: Approx. 2800 sqft on a generous 0.41-acre lot/ INTERIOR FEATURES:Bedrooms: 5 spacious bedrooms including a luxurious master suite with walk-in closet and sumptuous en-suite bath. Bathrooms: 3 full bathrooms designed with contemporary fixtures and finishes. Kitchen: A chef's dream with granite counters, an expansive island, pantry-closet, and top-of-the-line stainless steel appliances including a wine cooler. Living Spaces: An open floorplan featuring vaulted ceilings, skylights, hardwood floors throughout main and second levels, and a cozy family room complete with a modern fireplace. Additional Comforts: Central air conditioning, forced-air heating, humidifier system for optimal climate control, and first-floor laundry for convenience. EXTERIOR FEATURES: Construction: A stunning combination of vinyl siding, brickwork, and concrete elements. Parking: A spacious 3-car garage ensures plenty of room for vehicles and storage. Outdoor Living: Enjoy outdoor entertainment or relaxation on your own private patio. This prime location offers easy access to local amenities while providing a peaceful residential setting.SCHOOLS: Zoned for Hazelgreen Elementary (126), Prairie Junior High (126), and High School District (218), ensuring top-notch education for the young residents. ADDITIONAL DETAILS:This home is ready for occupancy; it invites you to enjoy all the benefits of a brand-new construction without the wait. Whether entertaining guests or enjoying daily life with family, this exquisite residence offers an unparalleled lifestyle. To schedule your private viewing or for more information about this exclusive offering at 11820 S Lamon Ave, please contact us today. Experience the perfect blend of style and sophistication in this one-of-a-kind Alsip gem. Make the move to your dream home where every detail is crafted for ultimate comfort.
$299,900
12855 S Apple Lane Alsip, IL 60803
- Type:
- Single Family
- Sq.Ft.:
- 1,054
- Status:
- Active
- Beds:
- 3
- Year built:
- 1986
- Baths:
- 2.00
- MLS#:
- 12045399
ADDITIONAL INFORMATION
Remodeled Single Family in Alsip! Welcome home! Brand new Kitchen- white soft closing cabinets and drawers, Quartz countertops and all new stainless-steel appliances. New popular LVT flooring, carpet and freshly painted throughout! Updated baths. New HVAC. New roof over house. This is a must see! Close to all accommodations including schools, parks, shops, restaurants and more! Not for rent or lease!
- Type:
- Single Family
- Sq.Ft.:
- 2,600
- Status:
- Active
- Beds:
- 4
- Year built:
- 2023
- Baths:
- 3.00
- MLS#:
- 12044745
ADDITIONAL INFORMATION
SURORISE! ITS MUCH BIGGER THAN IT LOOKS. MOVE IN READY, STUNNING NEW CONSTRUCTION 4 BED (POSSIBLY 5) 3 BATH SPLIT LEVEL WITH SUB BASEMENT HOME IN THE HEART OF ALSIP! THIS BEAUTIFULLY DESIGNED HOME BOASTS OVER APPROXIMATELY 2,600 SQUARE FEET OF FINISHED LIVING SPACE PLUS SUB BASEMENT, OFFERING AMPLE ROOM FOR YOUR GROWING FAMILY. THE SPACIOUS OPEN-CONCEPT LAYOUT PROVIDES A SEAMLESS FLOW FROM ROOM TO ROOM, PERFECT FOR ENTERTAINING. THE MODERN KITCHEN FEATURES STAINLESS STEEL APPLIANCES, QUARTZ COUNTERTOPS, AND A LARGE CENTER ISLAND, PERFECT FOR MEAL PREP AND HOSTING DINNER PARTIES. EACH OF THE FOUR BEDROOMS ARE SPACIOUS AND PROVIDE AMPLE CLOSET SPACE. THE LUXURIOUS PRIMARY BEDROOM SUITE, COMPLETE WITH DUAL VANITY SINKS AND DESIGNER TILE. LOWER LEVEL LIVING ROOM WITH FIREPLACE AND CUSTOM TRIM AND BUILT IN'S, SPACIOUS FINISFED SEPARATE LAUNDRY ROOM. SCHEDULE YOUR SHOWING TODAY AND FALL IN LOVE WITH YOUR NEW DREAM HOME IN ALSIP! CONENIENT TO SHOPPING, SCHOOL, RESTAURANTS AND TRANSPORTATION.
- Type:
- Single Family
- Sq.Ft.:
- 1,480
- Status:
- Active
- Beds:
- 2
- Year built:
- 2001
- Baths:
- 2.00
- MLS#:
- 12040010
- Subdivision:
- Chapel Hill
ADDITIONAL INFORMATION
Discover your dream home in this radiant and expansive 2-bedroom, 2-full bathroom end-unit nestled within a Flexicore constructed ELEVATOR building. The eat-in kitchen is a culinary delight, featuring a charming bay window, chic subway and mosaic tiling backsplash, additional cabinetry adorned with butcher block countertops, modern appliances, and a convenient pantry for all your storage needs. Entertain with ease in the generously-sized living and dining areas, perfect for hosting gatherings or simply unwinding after a long day. Retreat to the primary suite boasting a walk-in closet and a luxurious full en-suite bathroom. The second bedroom is spacious and conveniently located adjacent to 2nd full bath. The new in unit laundry and other updates include stove, microwave, dishwasher and Carrier AC and Furnace (2018)equipped with a Smart Thermostat, ensuring optimal climate control year-round. Additionally, enjoy the convenience of an assigned parking spot in the attached, heated garage, providing effortless access to your vehicle regardless of the weather. With its impeccable blend of style, functionality, and modern amenities. Don't miss your chance to experience the pinnacle of comfort and sophistication in this remarkable home.
- Type:
- Single Family
- Sq.Ft.:
- 1,121
- Status:
- Active
- Beds:
- 3
- Year built:
- 1975
- Baths:
- 1.00
- MLS#:
- 12037319
ADDITIONAL INFORMATION
Welcome to this charming, newly remodeled home in the heart of Alsip, IL! This delightful property offers the perfect blend of modern updates and classic charm. Boasting three spacious bedrooms and a full bathroom, this home is ideal for families or those looking for comfortable living space. Step into the newly renovated kitchen, where gleaming stainless steel appliances await your culinary adventures. Ample cabinet space provides plenty of storage for all your kitchen essentials, while the stylish design adds a touch of sophistication to the space. The bedrooms are thoughtfully designed with vinyl floors, offering both durability and timeless elegance. Each bedroom features generous closet space and windows allowing for plenty of natural light to fill the rooms. This home features BRAND NEW appliances, AC and Water Heater. Outside, you'll find a backyard that's perfect for hosting gatherings or simply enjoying the outdoors. The detached garage and long driveway provide ample parking space for multiple vehicles, offering convenience and flexibility for homeowners. Located in a desirable neighborhood in Alsip, this home offers the perfect combination of comfort, style, and convenience. Don't miss your chance to make this property your own!
$235,000
11560 S Lee Road Alsip, IL 60803
- Type:
- Single Family
- Sq.Ft.:
- n/a
- Status:
- Active
- Beds:
- 2
- Lot size:
- 0.14 Acres
- Year built:
- 1956
- Baths:
- 1.00
- MLS#:
- 12037111
ADDITIONAL INFORMATION
This charming ranch house boasts two cozy bedrooms and a rejuvenating bathroom, perfect for comfortable living. Natural sunlight floods the inviting living area, creating a warm and welcoming atmosphere for relaxation. Convenience is key with a driveway leading to a 1.5 car garage, providing ample parking and storage space for your vehicle and belongings. Step outside to discover a delightful fenced patio, offering privacy and a serene outdoor space to enjoy morning coffee or evening gatherings with loved ones. This home is not just a dwelling; it's an oasis where comfort meets style. Don't miss the opportunity to make this gem your own and experience the tranquility of suburban living at its finest.
- Type:
- Single Family
- Sq.Ft.:
- 1,395
- Status:
- Active
- Beds:
- 4
- Year built:
- 1963
- Baths:
- 2.00
- MLS#:
- 12028508
ADDITIONAL INFORMATION
The time is now and you won't find another one like this with main level having spacious layout, extra large kitchen with abundance of cabinet space. Hardwood floors and 2 bedrooms on the main level. The lower level has 2 bedroom and a very nice size family room. Property has a side driveway leading to a 2.5 car garage, and the yard is fenced nicely. Bring your ideas to this home and don't wait to make an offer. Home qualifies for a $7,500 grant thru Chase Bank so reach out to them for more info. This is the 1st and last house you will have to see as it has great appeal and it's a great location. Easy access to the interstate and the Alsip swaporama is 4 blocks away. This home is a must see so set your appointment Today!
- Type:
- Single Family
- Sq.Ft.:
- 2,600
- Status:
- Active
- Beds:
- 4
- Year built:
- 1977
- Baths:
- 3.00
- MLS#:
- 12025154
- Subdivision:
- Chippewa Ridge
ADDITIONAL INFORMATION
Solid, brick home features 4 large bedrooms, 3 Baths has family room with full wall stone fireplace, Large living room has bay window and formal dining room, chef's kitchen has white cabinets Corian counter tops with ceramic back splash all appliances stay, large backyard with covered concrete patio and storage shed. Some windows and sliding door replaced. newer concrete front porch walkway,driveway and patioand .Maintenance free vinyl and brick exterior. Roof 5 years. Hardwood floors and white painted trim. Convenient location! Close to Ridgeland Avenue and expressway access.
- Type:
- Single Family
- Sq.Ft.:
- 1,029
- Status:
- Active
- Beds:
- 3
- Lot size:
- 0.15 Acres
- Year built:
- 1961
- Baths:
- 2.00
- MLS#:
- 12019490
- Subdivision:
- Linecrest Manor
ADDITIONAL INFORMATION
You simply must see this easy to love, sturdy brick raised ranch with a basement, well cared for by its long-term owner. Inside, find a relaxing living room with a large bay window. An extra spacious eat-in kitchen showcases quality wood cabinets and stainless steel appliances, seamlessly floating into a versatile room addition (extended dining area/den/tv room). Two sparkling ceramic tile bathrooms. The nicely finished, look-out basement features modern recessed lighting (no ugly paneling here), with an L-shaped family room ideal for entertaining, a laundry room, and a second bathroom. An extra-wide solid-concrete driveway leads to a two-car garage. The privacy-fenced backyard includes a porch off the back door leading to a deck and brick-paver patio, perfect for outdoor entertaining. Found in the popular Lincecrest Manor neighborhood, this home offers peaceful location, far from traffic while being just minutes away from essential amenities, making it an excellent purchase. Don't miss out; schedule your viewing before this wonderful home is gone.
$275,000
11748 S Tripp Avenue Alsip, IL 60803
- Type:
- Single Family
- Sq.Ft.:
- 1,166
- Status:
- Active
- Beds:
- 3
- Lot size:
- 0.15 Acres
- Year built:
- 1968
- Baths:
- 2.00
- MLS#:
- 12025688
- Subdivision:
- Stoney Creek
ADDITIONAL INFORMATION
Charming Bungalow nestled in the heart of Alsip. This meticulously maintained home offers the perfect blend of comfort, convenience, and style. Boasting 3 bedrooms, 1.5 bathrooms, and a finished basement, this home presents an ideal space for both relaxation and entertainment. As you enter, you are greeted by a bright and inviting living area, adorned with ample natural light streaming through large windows. The kitchen features modern appliances, abundant cabinetry, and plenty of counter space, catering to the needs of the culinary enthusiast. the finished basement, where endless possibilities await. This expansive area provides a versatile space for a recreation room, home gym, or media center, allowing for endless entertainment options. Step outside to discover a generously sized backyard, providing the perfect backdrop for outdoor activities, gardening, or simply unwinding amidst nature's beauty. Conveniently located in Alsip, residents of this home enjoy easy access to a myriad of amenities, including shopping, dining, parks, and schools. With its desirable features and prime location, this home presents a wonderful opportunity to embrace comfortable living in a welcoming community. Don't miss your chance to make this delightful residence your own. (Kitchen Appliances 2019, New Architectural Roof 2019, New Windows throughout 2020, HVAC 2017, New Garage Door 2020, Sellers are in the process of replacing front screen door as well)
$324,700
3604 W 123rd Place Alsip, IL 60803
- Type:
- Single Family
- Sq.Ft.:
- 1,767
- Status:
- Active
- Beds:
- 4
- Year built:
- 1969
- Baths:
- 2.00
- MLS#:
- 12019073
- Subdivision:
- Alsip Woods
ADDITIONAL INFORMATION
Beautifully updated and ready for new owners. Gorgeous new kitchen with quartz countertops, white shaker style cabinets and all stainless appliances. All new Flooring, including luxury vinyl plank flooring and all new carpet. All new interior paint, fixtures and lighting. Remodeled bathrooms! Per the last owner, the roof on house was a tear off 2-3 years ago...furnace/air approximately 6 years old...hot water heater 2-3 years old. Side drive leads to your 2.5 car garage and fully fenced in yard. Please view the 3-D tour with FLOOR PLAN and schedule your private showing TODAY!
- Type:
- Single Family
- Sq.Ft.:
- 2,254
- Status:
- Active
- Beds:
- 4
- Year built:
- 1982
- Baths:
- 2.00
- MLS#:
- 12017289
ADDITIONAL INFORMATION
This well-designed two-story home features 2,254 square feet of terrific living space, ensuring there's room for everyone and everything. Inside, the main level is both practical & livable with a relaxing living room and a bright eat-in kitchen recently upgraded with 42-inch tall cabinets, adjacent to the family room. With a total of four bedrooms - three large ones upstairs and a fourth on the main level - and a full bathroom on each floor, it's both functional and comfortable. The two-zoned heating/cooling system, with newer furnaces and central units installed approximately five years ago, ensures comfort year-round. Outside, you'll find a large corner lot with a side-load two-car garage and a fenced-in backyard, perfect for outdoor activities. Located in Alsip's most popular location, it's nearby all conveniences and just a hop, skip, and jump from the school. Don't wait - schedule your viewing before it's gone!
$324,999
12016 S Tripp Avenue Alsip, IL 60803
- Type:
- Single Family
- Sq.Ft.:
- 1,300
- Status:
- Active
- Beds:
- 3
- Year built:
- 1983
- Baths:
- 2.00
- MLS#:
- 12017442
ADDITIONAL INFORMATION
Welcome home! A beautifully maintained split-level house, located on a tree lined street with great parks on each side of Tripp. This modernized 3 bed 2 bath home has it all, huge backyard with deck and gazebo for entertaining just off the kitchen. Large family room downstairs with fireplace and bathroom. Close to local schools both Stony Creek Elementary and Prairie Junior High within walking distance. Huge attic above second level for storage. Attached garage and large shed for additional outdoor storage. Come take a look, this home will not last long!
- Type:
- Single Family
- Sq.Ft.:
- 1,026
- Status:
- Active
- Beds:
- 3
- Year built:
- 1968
- Baths:
- 2.00
- MLS#:
- 11999356
ADDITIONAL INFORMATION
Uncover the potential of this split-level brick single-family home, an ideal opportunity for handymen, flippers, and investors alike. Boasting four bedrooms, two bathrooms, and a full basement with a built-in bar, this property presents a canvas for your creative touch. The backyard extends into a public park right beyond the fence, and with close proximity to 294, it's not just a home but a strategic investment. Whether you're looking for a fixer-upper or an investment gem, this property offers the perfect blend of potential and convenience. Schedule a showing to envision the possibilities and make your mark on this promising project! Property is being sold as-is.
$274,900
11717 S Tripp Avenue Alsip, IL 60803
- Type:
- Single Family
- Sq.Ft.:
- 1,200
- Status:
- Active
- Beds:
- 3
- Year built:
- 1962
- Baths:
- 2.00
- MLS#:
- 11981445
ADDITIONAL INFORMATION
Single Family in Alsip- Simply move in! Open layout w/ vaulted ceilings - kitchen w/ all stainless-steel appliances. New carpet installed. Hardwood floors and finished lower-level w/ additional full bath. 2 Car garage. This is a must see! Close to all accommodations including schools, parks, shops, restaurants and more! Not for rent or lease.
$345,000
5826 W 124th Street Alsip, IL 60803
- Type:
- Single Family
- Sq.Ft.:
- 2,500
- Status:
- Active
- Beds:
- 3
- Year built:
- 1975
- Baths:
- 3.00
- MLS#:
- 11978882
- Subdivision:
- Chippewa Ridge
ADDITIONAL INFORMATION
Immerse yourself in the elegance of this stunning Forrester gem, nestled on a peaceful cul-de-dac in Alsip, but borders Palos Heights. This exquisite residence boasts an open floor concept, perfect for seamless entertaining and everyday life. Newly remodeled the downstairs family room, half bath, and laundry room, as well as on the main level, the kitchen and living room, including a new dishwasher, refrigerator, and farmhouse sink. The upstairs bathroom is gutted and ready for you to complete to your liking. Soaring vaulted ceilings create a sense of grandeur, while 2.5 baths, including a master suite, provide ample space for relaxation. Peace of mind comes standard with a roof replaced in 2013. Effortless commutes with easy access to I-294, and benefit from the top-rated Palos Schools and vibrant Crestwood shopping district.
$314,900
11803 S Tripp Avenue Alsip, IL 60803
ADDITIONAL INFORMATION
MUST SEE THIS 4 BEDROOMS BRICK HOME, LOTS OF UPDATES WITH 2 FULL BATHS, SPACIOUS KITCHEN AND FORMAL DINING ROOM. FULL FINISHED BASEMENT.................... EASY..........TO ........ SHOW..........
- Type:
- Single Family
- Sq.Ft.:
- 650
- Status:
- Active
- Beds:
- 1
- Year built:
- 1977
- Baths:
- 1.00
- MLS#:
- 11970862
ADDITIONAL INFORMATION
FIRST FLOOR condo with one bedroom and one bathroom is a beautiful cozy home. The appliances work beautifully and complemented by the well kept laminate floor. TWO designated parking spots and plenty of street parking with ZERO limitations.
$299,500
4946 W 121st Street Alsip, IL 60803
- Type:
- Single Family
- Sq.Ft.:
- 1,335
- Status:
- Active
- Beds:
- 3
- Lot size:
- 0.29 Acres
- Year built:
- 1976
- Baths:
- 2.00
- MLS#:
- 11957083
ADDITIONAL INFORMATION
Check out this beautifully rehabbed 3 Bedroom / 2 Bathroom Ranch. Upgrades include new hardwood floors, windows, heater, AC, carpeting, kitchen and bathrooms. Enjoy easy access to a major highway (294) and large fenced yard and back patio. There's nothing to do but move in!


© 2024 Midwest Real Estate Data LLC. All rights reserved. Listings courtesy of MRED MLS as distributed by MLS GRID, based on information submitted to the MLS GRID as of {{last updated}}.. All data is obtained from various sources and may not have been verified by broker or MLS GRID. Supplied Open House Information is subject to change without notice. All information should be independently reviewed and verified for accuracy. Properties may or may not be listed by the office/agent presenting the information. The Digital Millennium Copyright Act of 1998, 17 U.S.C. § 512 (the “DMCA”) provides recourse for copyright owners who believe that material appearing on the Internet infringes their rights under U.S. copyright law. If you believe in good faith that any content or material made available in connection with our website or services infringes your copyright, you (or your agent) may send us a notice requesting that the content or material be removed, or access to it blocked. Notices must be sent in writing by email to DMCAnotice@MLSGrid.com. The DMCA requires that your notice of alleged copyright infringement include the following information: (1) description of the copyrighted work that is the subject of claimed infringement; (2) description of the alleged infringing content and information sufficient to permit us to locate the content; (3) contact information for you, including your address, telephone number and email address; (4) a statement by you that you have a good faith belief that the content in the manner complained of is not authorized by the copyright owner, or its agent, or by the operation of any law; (5) a statement by you, signed under penalty of perjury, that the information in the notification is accurate and that you have the authority to enforce the copyrights that are claimed to be infringed; and (6) a physical or electronic signature of the copyright owner or a person authorized to act on the copyright owner’s behalf. Failure to include all of the above information may result in the delay of the processing of your complaint.
Alsip Real Estate
The median home value in Alsip, IL is $239,500. This is higher than the county median home value of $214,400. The national median home value is $219,700. The average price of homes sold in Alsip, IL is $239,500. Approximately 57.09% of Alsip homes are owned, compared to 37.75% rented, while 5.16% are vacant. Alsip real estate listings include condos, townhomes, and single family homes for sale. Commercial properties are also available. If you see a property you’re interested in, contact a Alsip real estate agent to arrange a tour today!
Alsip, Illinois has a population of 19,302. Alsip is less family-centric than the surrounding county with 23.86% of the households containing married families with children. The county average for households married with children is 30.49%.
The median household income in Alsip, Illinois is $52,432. The median household income for the surrounding county is $59,426 compared to the national median of $57,652. The median age of people living in Alsip is 35.9 years.
Alsip Weather
The average high temperature in July is 84.1 degrees, with an average low temperature in January of 17.6 degrees. The average rainfall is approximately 38.2 inches per year, with 34.8 inches of snow per year.
