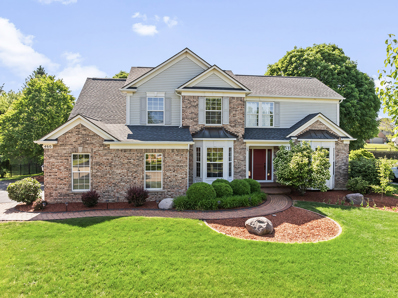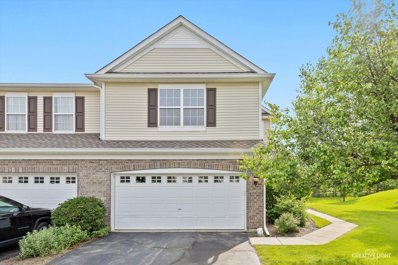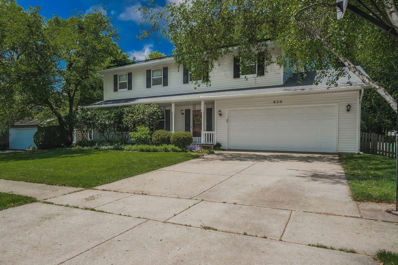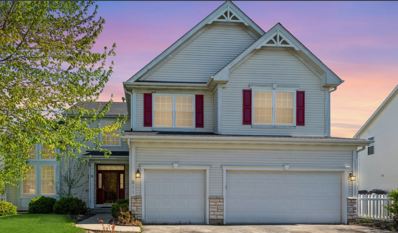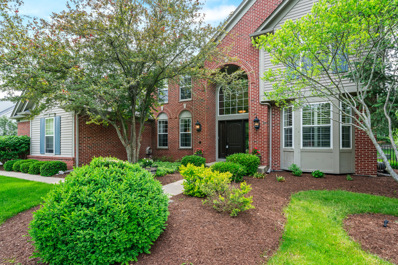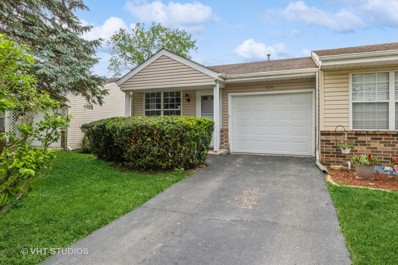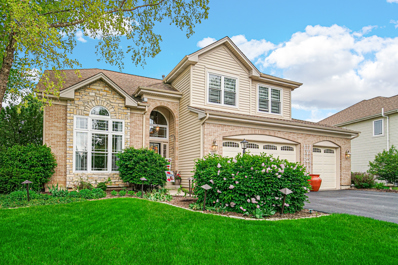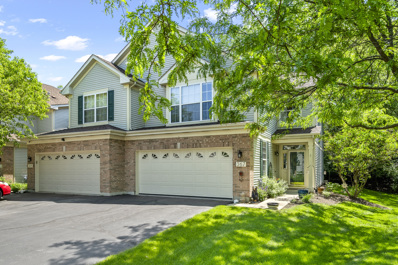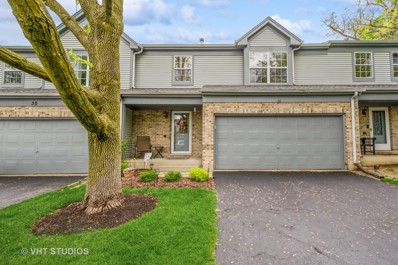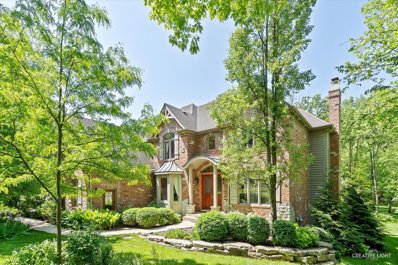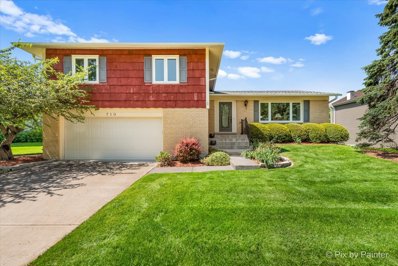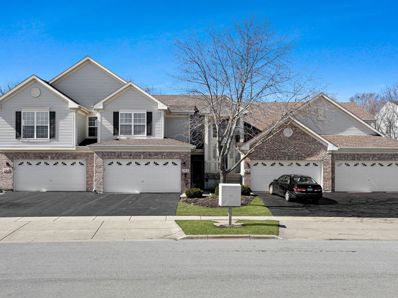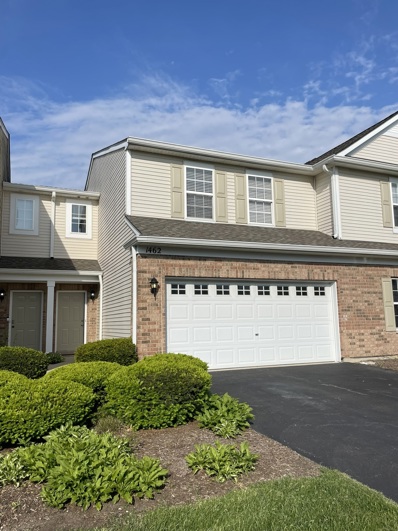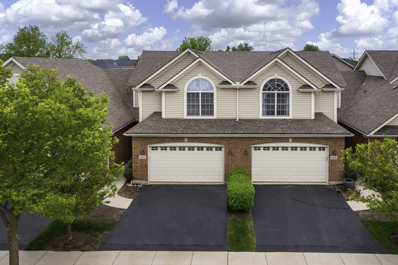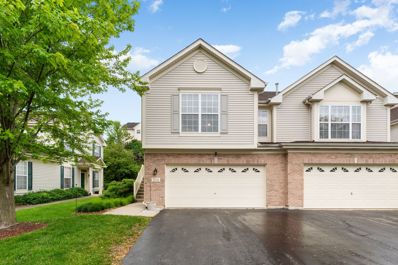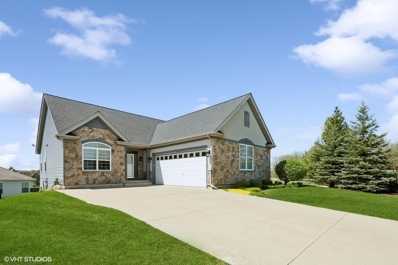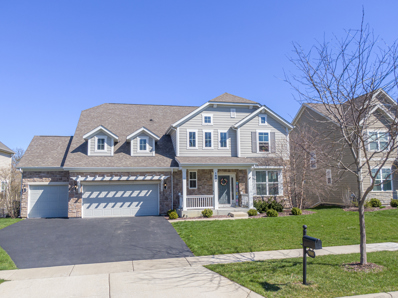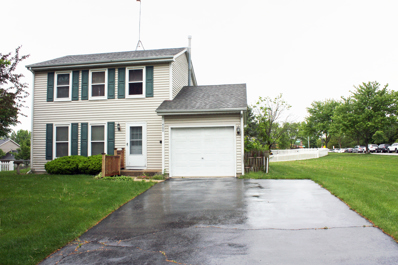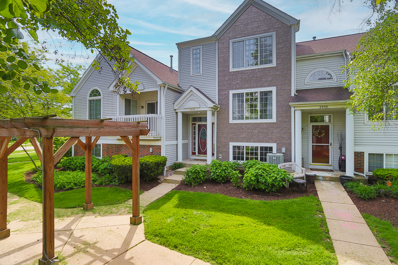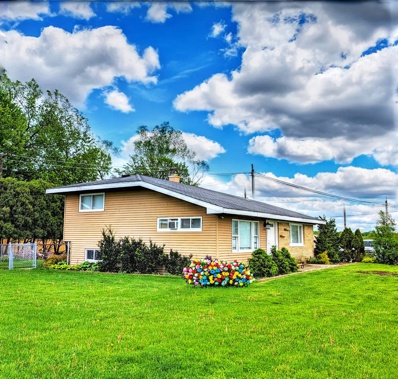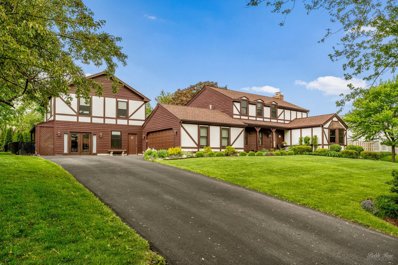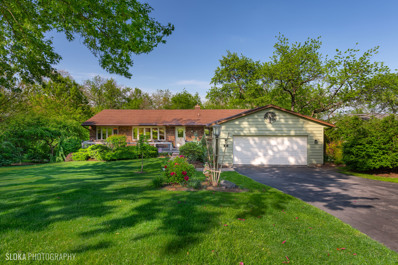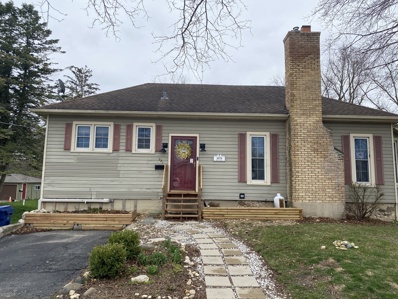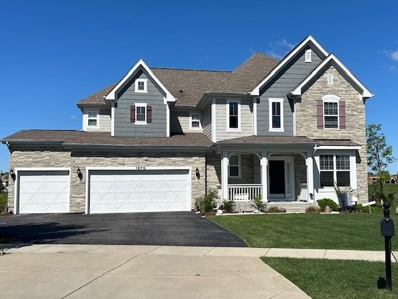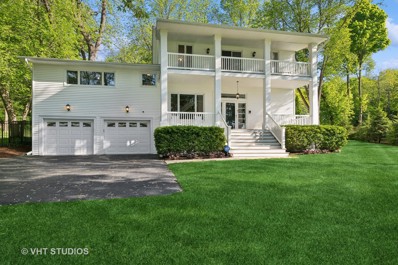Algonquin IL Homes for Sale
- Type:
- Single Family
- Sq.Ft.:
- 4,934
- Status:
- NEW LISTING
- Beds:
- 4
- Lot size:
- 0.33 Acres
- Year built:
- 2003
- Baths:
- 3.00
- MLS#:
- 12063258
- Subdivision:
- Creekside Glens
ADDITIONAL INFORMATION
Welcome to the well maintained and best kept home in the prestigious Creekside Glens subdivision of Algonquin. With ample living space spread across multiple levels, this home offers room for the whole family to spread out and relax. Whether you are hosting gatherings or enjoying quiet evenings at home , there's plenty of space for everyone to feel comfortable.Sunlight pours in through large windows, creating a warm and inviting atmosphere throughout the home. Natural light not only brightens the space but also enhances the overall mood and ambiance. As you step inside the home, you are welcomed by a grand two story foyer, and notice the detailed architecture of the home with crown moldings in the foyer and wainscoting throughout the lower level. The main level includes a spacious office space,Large living room, a formal dining room, separated from living room with architectural pillars. Laundry room is on the first floor providing access to the full finished 3 car garage. The home office on the first floor is ready for you with two built in desks and plenty of cabinet space for storage.Kitchen boasts of elegant cabinetry with granite countertops, and stainless steel appliances.Soaring ceilings and see through fireplace in the family rooms gives a grand look. Adjacent is the bright and cheery sunroom, with large windows and high ceiling.The master suite features vaulted ceilings and elaborate bathroom with dual vanities, large mirrors, garden tub with separate shower and beautiful oversized walk in closet for two.Dual staircases take you upstairs to four spacious bedrooms. The large partially finished basement includes a huge theater room, perfect for entertaining.Outdoors you'll get to enjoy the brick paver patio with seating wall, shade of mature trees, convenience of a fenced yard and the beauty of the paver walkway up to the front door. Near to main commuter roads, shopping and dining. Childrens playset in the backyard also stays. Some of the updates done in the past two years includes : New dishwasher in fall of 2021 Refrigerator in spring of 2022 and Water softener in summer of 2022,New Water heater in fall of 2023. Theater room in the basement in fall of 2023.Landscaping, mulching and driveway seal coating in May of 2024. This home is waiting for it's lucky new owner. Priced to sell fast.
- Type:
- Single Family
- Sq.Ft.:
- 1,594
- Status:
- NEW LISTING
- Beds:
- 3
- Year built:
- 2005
- Baths:
- 3.00
- MLS#:
- 12061076
- Subdivision:
- Millbrook
ADDITIONAL INFORMATION
FANTASTIC, END-UNIT TOWNHOME IN MILLCREEK SUBDIVISION!! 3 BR, 2.5 BATH home has so much to offer! Great floor plan with tons of natural lighting throughout! All new vinyl plank flooring on the main level! Freshly painted! Cozy up to your gas starter fireplace during the colder months! Enjoy the serene view of the pond out the back that offers privacy! Three great-sized bedrooms all located on the second level! The home also features second-floor laundry! two-car garage! All of this is conveniently located minutes from all of the hustle and bustle of Randall Rd has to offer! Hurry and schedule your showing today! Don't forget to check out the 3D tour!
- Type:
- Single Family
- Sq.Ft.:
- 2,496
- Status:
- NEW LISTING
- Beds:
- 4
- Lot size:
- 0.25 Acres
- Year built:
- 1985
- Baths:
- 3.00
- MLS#:
- 12064635
ADDITIONAL INFORMATION
Welcome to this meticulously maintained home where modern updates meet thoughtful improvements throughout. Since 2020, this residence has seen a series of upgrades aimed at enhancing both its aesthetic appeal and functionality, ensuring comfort and efficiency for its future occupants. In 2024, the exterior received a refreshing soft wash treatment, rejuvenating its appearance for a welcoming curb appeal. The same year witnessed the installation of a brand-new roof and solar panels, promising not only durability but also energy efficiency, a testament to the commitment to sustainable living. Step inside to find a refreshed interior, starting with all carpets professionally cleaned in February 2024, ensuring a fresh and inviting atmosphere throughout the house. The kitchen, a focal point of any home, boasts recent upgrades including a new oven range (January 2024) and a new microwave (April 2023), complemented by a newly installed kitchen vent leading outside for optimal ventilation and cooking comfort. For added convenience, the laundry area features a new clothes washer and dryer installed in February 2023, while ducts were cleaned and sealed with Aeroseal technology in January of the same year, promoting air quality and efficiency. Upstairs, enjoy the privacy and comfort provided by new cellular shades on all second-floor windows, installed in December 2022, offering both style and functionality. Bedrooms are further enhanced by the installation of new ceiling fans in January 2021, ensuring comfort year-round. Beyond aesthetics, this home prioritizes functionality and maintenance, evident in the recent servicing of the A/C and furnace in September 2023, ensuring reliable climate control regardless of the season. Additionally, a new water heater and water softener were installed in September 2021, guaranteeing comfort and convenience for years to come. Outside, enjoy privacy and security with the addition of a new fence installed in December 2020, providing a perfect backdrop for outdoor gatherings and activities. Don't miss the opportunity to make this meticulously upgraded home yours. Schedule a showing today and experience the perfect blend of modern living and timeless comfort.
- Type:
- Single Family
- Sq.Ft.:
- 3,100
- Status:
- NEW LISTING
- Beds:
- 5
- Year built:
- 2005
- Baths:
- 3.00
- MLS#:
- 12064110
ADDITIONAL INFORMATION
Stunning residence with 5 bedrooms and 3 bathrooms, ideally situated in a prime location. This beautiful home boasts proximity to an elementary school and park, just two blocks away. Featuring the highly coveted Summerhill Model, it showcases like new flooring, carpeting, cooktop, granite countertops, and granite vanity. Freshly painted throughout, it also offers a basement with 9-foot ceilings and rough-in plumbing for a full bath. Enjoy outdoor relaxation on the brick paver patio amidst professionally landscaped surroundings. Inside, vaulted ceilings adorn the living and dining areas, complemented by stainless steel smart appliances and 42-inch white cabinets in the kitchen. A clean and inviting walking path adds to the appeal, along with a three-car garage equipped with two transmitters. All new Pella windows in 2023! Conveniently located near Metra, this home is ready to impress and is a must-see for prospective buyers.
- Type:
- Single Family
- Sq.Ft.:
- 3,538
- Status:
- NEW LISTING
- Beds:
- 4
- Lot size:
- 0.55 Acres
- Year built:
- 2001
- Baths:
- 4.00
- MLS#:
- 12060915
ADDITIONAL INFORMATION
Welcome to your dream home in the prestigious Creekside Glens subdivision of Algonquin! This fully updated residence offers unparalleled luxury and modern amenities across three stunning levels. As you step inside, you are welcomed by a grand two-story foyer featuring a curved staircase, setting a tone of sophistication and style. The main level is designed for both comfort and grandeur, showcasing a bright and open family room with cathedral ceilings and a cozy two-story pass-through fireplace. The recently remodeled gourmet eat-in kitchen is a chef's dream, boasting all-new cabinets, high-end stainless steel appliances, quartz countertops, a beautiful tile backsplash, and a fireplace. A custom pantry provides ample storage for all your culinary needs. The main level also includes a spacious office, a cozy living room, a formal dining room, a powder room, and a convenient laundry room. The second level can be accessed via two staircases. The owner's suite is a private sanctuary with a tray ceiling, an ensuite primary bath featuring dual sinks, a large step-in shower, a soaking tub, and two walk-in closets. Three additional generously sized bedrooms and a fully updated second bath complete this level. The full finished basement offers even more living space, including a fifth bedroom, a third full bath, a large common area, and a huge theater room perfect for entertaining. Outside, the beautifully landscaped yard and inviting paver brick patio provide a serene setting for outdoor gatherings and relaxation. This home perfectly combines luxury, functionality, and modern design, ready to welcome you and your family. Don't miss the opportunity to make it yours!
- Type:
- Single Family
- Sq.Ft.:
- 1,242
- Status:
- NEW LISTING
- Beds:
- 3
- Year built:
- 1987
- Baths:
- 2.00
- MLS#:
- 12057216
- Subdivision:
- Riverwood
ADDITIONAL INFORMATION
Gem of a townhome located in Algonquin, just east of the Fox River. Easy access to the Fox River Bike Trail, major commuter routes and all the shopping/dining in downtown Algonquin. This end-unit ranch style home is fantastic, and the best part? No association fees! As soon as you walk in, you'll be wowed by the volume ceiling in the living room-it's so spacious and airy. The kitchen is fully equipped with all the appliances you need, making it perfect for whipping up your favorite meals. Kitchen also opens to the deck outside for fun summer BBQs and easy entertaining. This townhome boasts three large bedrooms, giving you plenty of space for family, guests, or even a home office. And don't miss the walk-out lower level. It opens right onto the patio where you can relax and enjoy the beautiful wooded backyard. There's even a creek running behind the property, making it a serene spot to unwind after a long day. It's really a lovely place, and with the added bonus of no association fees, it's a fantastic deal. Better hurry!!
$499,900
2213 Moser Lane Algonquin, IL 60102
- Type:
- Single Family
- Sq.Ft.:
- 3,706
- Status:
- NEW LISTING
- Beds:
- 4
- Lot size:
- 0.26 Acres
- Year built:
- 1997
- Baths:
- 3.00
- MLS#:
- 12054174
- Subdivision:
- Willoughby Farms Estates
ADDITIONAL INFORMATION
Welcome to this inviting and spacious home, perfect for comfortable family living and entertaining. This beautifully updated property features a blend of classic charm and modern conveniences, situated in a serene setting with stunning views of a tranquil pond. This home boasts four generously sized bedrooms, including one conveniently located on the first floor, ideal for guests or as a home office. The loft area offers a versatile space that can be used as a playroom, home office, or additional living space, catering to your family's needs. The modern kitchen is a chef's dream, featuring stainless steel appliances with a double oven, sleek, granite countertops, cabinets with crown molding, backsplash and ample storage space with extended island and a stylish design. It's perfect for preparing meals and entertaining guests. Bask in the natural light and enjoy panoramic views of the picturesque pond from the comfort of your sunroom. This space is perfect for relaxation or hosting a gathering and leads you to the large Trek deck. Large primary bedroom with sitting area with a luxurious primary bathroom that has been thoughtfully updated with contemporary fixtures, a spacious shower, jetted tub and elegant finishes, providing a spa-like experience at home. The fully finished basement provides additional living space, perfect for a family room or entertainment area. The walk-out feature leads to brick paver patio. Take a dip in the above-ground pool, which offers a refreshing retreat during the summer months. The pool area overlooks the serene pond, providing a peaceful and scenic backdrop. Newer HVAC, garage doors & transmitters, sump pump and ejector pump. Windows have been replaced with lifetime transferable warranty. Roof & siding replaced. Pool has newer heater & motor. You won't want to miss out on this home!
$344,900
367 Emerald Lane Algonquin, IL 60102
- Type:
- Single Family
- Sq.Ft.:
- 1,610
- Status:
- NEW LISTING
- Beds:
- 3
- Year built:
- 2002
- Baths:
- 3.00
- MLS#:
- 12061590
ADDITIONAL INFORMATION
Look no further-you've found your dream townhome! This stunning end-unit features 3 bedrooms, 2.5 baths, and a 2-car attached garage. As you step into this beautifully maintained home, you'll be greeted by elegant 15-inch Travertine Italian Ceramic Tile throughout the first floor, setting the stage for a luxurious living experience. The kitchen, updated in 2023, is a chef's delight with new quartz countertops, a stylish bar counter, and a fresh backsplash. It's a contemporary culinary haven, perfect for preparing meals with ease. The two-story family room is filled with natural light, offering an airy, open-concept space ideal for cozy evenings or entertaining guests. Large windows frame picturesque views, letting you enjoy the beautiful outdoors. Step through the sliding doors off the kitchen onto a newly laid 12 x 20 brick paver patio, surrounded by a 3-ft deep retaining wall. This tranquil backyard space, shielded by lush landscaping, is perfect for relaxation or hosting private gatherings. Upstairs, the master bedroom is a massive retreat with a cozy sitting area and an ensuite bath featuring new ceramic tile floors and shower walls. The spacious walk-in closet offers custom California Closet built-in shelving and extra storage with a pull-down attic. The other two bedrooms are equally inviting, with ample space, natural light, and custom California Closets built-ins. Both upstairs baths feature new quartz countertops, blending luxury with functionality. Recent upgrades include fresh paint throughout the entire home in 2023, a new water heater, and stainless steel kitchen appliances installed in 2022. This well-maintained home benefits from regular servicing of the A/C, heater, and water heater twice a year, ensuring optimal functionality. Located in the prime Algonquin Lakes community, enjoy five miles of walking paths, walking distance to Algonquin Lakes Elementary School, nearby parks, and baseball fields. The recently revitalized downtown Algonquin and numerous new shopping and dining options along Randall Road are just a few miles away. Seize the chance to make this exquisite property yours this spring! Schedule a viewing today to experience all the beauty and charm this home has to offer.
- Type:
- Single Family
- Sq.Ft.:
- 1,261
- Status:
- NEW LISTING
- Beds:
- 2
- Year built:
- 1990
- Baths:
- 2.00
- MLS#:
- 12047656
- Subdivision:
- Old Oak Terrace
ADDITIONAL INFORMATION
A MUST SEE! Clean & neutral 2 Bed,1 1/2 Bath Spectacular Location Townhome located on a private cul de sac that backs to a privately fenced single family neighborhood. Updated & well maintained unit that adorns recessed lighting,cathedral ceilings, & ceramic kitchen sink to name a few.Master includes Bay window seating as well as real wood trim T/O entire home.Convenient 2nd Story Laundry with washer & dryer included.Dishwasher & microwave are newer & HWH is brand new. Lower level was freshly painted approx. 3 years ago in a nice neutral palette. Association replaced roof approx. 3 years ago. Separate front entrance & 2 1/2 heated garage. Great entertainment sized deck awaits your BBQ's and relaxing days. Ample guest parking. Full, dry, concrete crawl for all your storage.Low assoc.Near shopping,parks,bike trails & I-90.Home is well maintained being sold "As Is".
$825,000
520 Harper Drive Algonquin, IL 60102
- Type:
- Single Family
- Sq.Ft.:
- 3,944
- Status:
- NEW LISTING
- Beds:
- 4
- Lot size:
- 1.57 Acres
- Year built:
- 2004
- Baths:
- 5.00
- MLS#:
- 12047713
- Subdivision:
- Eagle Valley
ADDITIONAL INFORMATION
YOU'VE FOUND THE ONE! Stunning custom-built Sebern home on nearly 1.6 acres of wooded land, backing to a tranquil creek. This home is a rare find that feels like a private oasis, while also having a convenient in-town location with the conveniences of city water/sewer, and just minutes to shopping, dining, and any other amenity you could want! The thoughtful design of this regal home is full of features... no detail has been spared! Upon entering the grand foyer boasting triple crown molding, you'll be met with a functional open floorplan, Brazilian hardwood flooring, timeless custom paint, and tons of natural light. Built-in speakers on the main floor (including the deck!) and dimmable lights throughout the house. Detailed touches like coordinated light fixtures tie the foyer, formal living room, and formal dining room together, while the formal areas are accented by wainscot paneling. Elegant tray ceiling in the formal dining room, as well as an entertainment-ready butler's pantry to the side. The dazzling two-story family room is adorned with a floor-to-ceiling stone fireplace, and a wall of windows overlooking the outdoor oasis. Adjoining the family room is the kitchen ~ ideal layout for hosting friends and family! The gourmet kitchen is a chef's dream, displaying high-end granite countertops, a large center island with seating, a GE professional gas range & double oven, a coffee/wine bar area, a closet pantry with custom shelving, and a breakfast nook with table space that exits to the deck. The stately private office features more wainscoting, built-in storage, a coffered ceiling, and an en suite bathroom ~ versatile enough to function as a first-floor bedroom, an in-law suite, or whatever suits your needs. Coordinated lighting fixtures once again provide a seamless flow between the breakfast nook, kitchen, and office spaces, while the laundry room and a half bath complete the main level. Upstairs, large bedrooms flaunt vaulted ceilings, and several walk-in closets. The impressive owner's retreat also showcases a tray ceiling, spacious closet with custom shelving, and a luxurious private bath with travertine tile, his & hers vanities, a jetted soaking tub, and a step-in double shower with built-in seating. The 2nd bedroom also has a private en suite bath, while the 3rd bedroom has direct access to a bathroom that is accessible to the 4th bedroom through the hallway. The walkout basement is ready for your finishing touches, with electrical and plumbing already in place! The basement also features a fireplace and a screened three-season room. The attached three-car side load garage is a car enthusiast's dream, with epoxy flooring, steel cabinets, and a separate 220V electrical panel. Peaceful and private backyard, shaded by mature trees. Beautiful landscaping with various plants and flowers that flourish throughout the year. Multiple spots for outdoor enjoyment, including a large composite deck, a paver patio, and an oversized firepit. Access to the Ratt Creek trail that runs through the neighborhood. Recent updates include a brand new smart sprinkler system, new high-efficiency water softener, a radon mitigation system, and fresh paint throughout much of the home. Don't miss this rare opportunity to truly have it all... WELCOME HOME!!!
- Type:
- Single Family
- Sq.Ft.:
- 2,581
- Status:
- NEW LISTING
- Beds:
- 4
- Lot size:
- 0.21 Acres
- Year built:
- 1978
- Baths:
- 3.00
- MLS#:
- 12047705
- Subdivision:
- High Hill Farms
ADDITIONAL INFORMATION
Welcome to this meticulously maintained 4-bedroom, 2.1-bath split-level home! As you step through the newer front door (2022), you'll notice the home's thoughtful updates and inviting atmosphere. The kitchen is a chef's dream, featuring a pull-out spice cabinet, touchless faucet, under cabinet lighting, convenient pantry space, and USB-equipped outlets. In the family room a cozy gas fireplace awaits. From there step outside to enjoy a beautifully landscaped fenced yard, perfect for entertaining with its deck and pergola. Two handy sheds add convenience for outdoor storage. In the finished basement, you can enjoy the convenience of creative storage solutions and a handy space for folding your laundry or crafting to your heart's desire! Furthermore, enjoy peace of mind with a backup sump pump and a whole-house fan, complemented by smart thermostat technology for optimal climate control. The roof and gutters were replaced in 2017 and the windows were upgraded in 2014, enhancing comfort and efficiency. The 2 car garage not only has beautifully epoxied flooring but it also has a bump out for fantastic year round storage! There are no HOA fees associated with this property. Its location offers close proximity to schools, shopping centers, and expressways, making it a perfect blend of convenience and style. Don't miss the chance to make this exceptional property your new home.
- Type:
- Single Family
- Sq.Ft.:
- 1,851
- Status:
- NEW LISTING
- Beds:
- 3
- Year built:
- 2001
- Baths:
- 3.00
- MLS#:
- 12058790
ADDITIONAL INFORMATION
AWESOME ALGONQUIN LAKES LOCATION! BEAUTIFUL OPEN CONCEPT HOME WITH LOTS OF RECENT UPDATES. THIS IS THE LARGEST UNIT IN THE COMPLEX BOASTING 1851SQ. FT, OFFERING 3 GENEROUSLY SIZED BEDROOMS AND A LOFT ON THE 2ND LEVEL. THE LOFT OFFERS ENDLESS POSSIBILITIES FOR A HOME OFFICE, FAMILY ROOM, OR PLAYROOM. THE MASTER BEDROOM OFFERS A LARGE WALK IN CLOSET AND PRIVATE BATH WITH LARGE LINEN CLOSET FOR EXTRA STORAGE. THE FIRST LEVEL OFFERS A POWDER ROOM, LARGE KITCHEN WITH PLENTY OF ROOM FOR A TABLE AND CHAIRS WHILE OPENING UP TO THE LIVING ROOM AND DINING ROOM COMBO WITH SLIDING GLASS DOORS OVERLOOKING A BEAUTIFULLY LANDSCAPED BACK YARD. THE OUTSIDE PATIO IS SPACIOUS WITH PLENTY OF ROOM FOR ENTERTAINING GUESTS FOR SUMMER COOKOUTS OR COULD BE USED AS AN OUTDOOR RETREAT FOR QUIET SUMMER EVENINGS. THIS UNIT ALSO OFFERS A 2.5 CAR GARAGE WITH EXTRA STORAGE, NEW LUXURY VINYL FLOORING ON THE FIRST FLOOR, NEW FURNACE, NEW WATER HEATER, NEW WASHER AND DRYER, NEW FIRST FLOOR LIGHT FIXTURES, NEW FAUCETS T/O MAKING THIS PROPERTY MOVE IN READY. THE HOME IS CLOSE TO MAJOR HWYS, DINING, DOWNTOWN ALGONQUIN. QUIET NEIGHBORHOOD WITH ABUNDANT WALKING PATHS FOR NATURE LOVERS AND OUTSIDE ENTHUSIASTS. JUST A BLOCK AWAY FROM ALGONQUIN LAKES GRADE SCHOOL, PARK AND DISC GOLF COURSE. COME TAKE A LOOK!
- Type:
- Single Family
- Sq.Ft.:
- 1,508
- Status:
- Active
- Beds:
- 3
- Year built:
- 2005
- Baths:
- 3.00
- MLS#:
- 12047973
ADDITIONAL INFORMATION
Freshly painted through out with new LVT flooring in the kitchen, baths & foyer and new carpeting in the rest of this move in ready townhome! Open floor plan. Primary bedroom offers private bath & walk in closet. 2nd bedroom is huge with a walk in closet, too! Large patio off the dining area. 2nd floor laundry. 2 car garage. Great subdivison! Walk to Walmart & Algonquin Commons. Quick close ok!
- Type:
- Single Family
- Sq.Ft.:
- 2,136
- Status:
- Active
- Beds:
- 2
- Year built:
- 2006
- Baths:
- 3.00
- MLS#:
- 12057380
- Subdivision:
- Coves
ADDITIONAL INFORMATION
Just gorgeous! This Hampton model townhome, a former builder's model, has it all. Located in the Coves Subdivision, it features an open floor plan with 2 bedrooms, 2 1/2 bathrooms, and 2,136 square feet of living space. Upon entering, you're greeted by an inviting foyer that leads to a gourmet kitchen equipped with granite countertops, maple cabinets, stainless steel appliances, a breakfast bar, an eat-in area, and hardwood flooring. The large family room boasts a glass bead gas fireplace, volume ceiling, and hardwood flooring, complemented by a dining area. The first floor also includes a laundry room and powder room for convenience. The master suite is a retreat with a volume ceiling, walk-in closet, and an ensuite master bathroom featuring a separate shower and soaking tub. A large loft offers the perfect space for an office or play area. Additionally, the home has a full unfinished basement ready for your decorating ideas, a two-car attached garage, and a patio for relaxing evenings outside. The interior was freshly painted in May 2024. Recent updates include a new water softener in 2021, a new hot water heater in 2020, and a new washer in 2020. The location is ideal, with a one-mile walk to beautiful Ted Spella Park, a half-mile to the elementary and middle schools, and close proximity to restaurants and shopping. A short drive takes you to the countryside for relaxation and scenic beauty. This home is a must-see!
- Type:
- Single Family
- Sq.Ft.:
- 1,782
- Status:
- Active
- Beds:
- 3
- Year built:
- 2003
- Baths:
- 3.00
- MLS#:
- 12056843
- Subdivision:
- Algonquin Lakes
ADDITIONAL INFORMATION
WOW - Look no further ! Beautiful corner townhome located in a safe, very friendly, and highly desirable "Algonquin Lakes" area. Over 1700+ sg ft of living space with natural sunlight throughout. As you open the front door, you will be amazingly surprised with what this rarely available "end unit" has to offer. Great, large open concept welcomes you to both the upstairs and downstairs living spaces. Main Floor Offers: Spacious living room with "wow- look at the fire place" vaulted ceilings, gorgeous windows, hardwood flooring throughout, opening to dining with walk-out onto balcony where you can enjoy your morning coffee. Beautifully updated kitchen with custom cabinets, marble counter tops, high-end stainless steel appliances and ProEcoLife Water Filter system. If you see Samsung home theater system - Yes it Stays. Master Suite impresses with a walk-in closet and luxury bath with dual vanities, tub and separate shower. Generous 2nd bedroom and a nice full hallway bathroom. Lower-Level Offers: Large family room & yet again featuring hardwood flooring throughout with sliding doors to a nice walkout patio. A 3rd nice size bedroom and a full bath on this level makes it perfect for a teen suite, guests or in-law arrangement. Utility/Laundry room: Heater & Humidifier (2023) ProEcoLife Water softener installed (2023) Water heater (2016) Stackable Washer/Dryer (2017) and convenient laundry room vanity w/sink. 2 Car Garage. MUST SEE !!! Don't miss this buying opportunity to make this your own new home that is near the Elementary School, parks, playground, walking/biking path, shopping, dining, frisbee, golf, the Fox River, lakes and so much more....DONT' WAIT Schedule you're showing now !
- Type:
- Single Family
- Sq.Ft.:
- 3,352
- Status:
- Active
- Beds:
- 3
- Year built:
- 2006
- Baths:
- 3.00
- MLS#:
- 12050300
- Subdivision:
- Grand Reserve
ADDITIONAL INFORMATION
Nestled in a prime location near Randall Rd, this 55+ community offers the perfect blend of convenience & comfort. Step into this meticulously maintained ranch style home to discover an inviting open floor plan boasting 42" cabinets, granite countertops, & stainless steel appliances. The primary bedroom features a walk-in closet & a private bath with double sink vanity, while the second bedroom offers its own walk-in closet and a conveniently located hall bath. The true highlight of this home is the fully finished walk-out basement, which expands the living space to a whole new level. With a generously sized family room, full kitchen, bedroom, & full bathroom, this lower level is perfect for entertaining or accommodating guests. Enjoy outdoor gatherings on the concrete patio, or relax on the deck overlooking lush greenery. This community features over 40 acres of scenic walking paths, tranquil ponds, & protected natural prairie grass & is conveniently located near all the shops & restaurants Randall Road has to offer. Additional features include main level laundry, 2.5 car garage & an XL storage room in the basement. Water heater replaced 2021. Roof replaced 2022. Furnace & Air conditioner replaced 2023. Lawn care & snow removal services are handled by the homeowners association.
- Type:
- Single Family
- Sq.Ft.:
- 5,000
- Status:
- Active
- Beds:
- 4
- Lot size:
- 0.23 Acres
- Year built:
- 2017
- Baths:
- 5.00
- MLS#:
- 12056710
ADDITIONAL INFORMATION
Better than New! Why build when you can have this almost new home built in 2017. This home has all the luxuries you could possibly ask for. This absolutely gorgeous 4 bed 4.5 bath with loft/second family room home is what you've been looking for. Stunning colors and finishes. This executive home features open floor plan, butler pantry, walk in pantry, gourmet kitchen with oversized granite island, 42" white cabinets, stainless steel appliances, office/e-learning center, cozy family room, spacious with lots of natural light and stunning gas starter stone fireplace, den/theater room(possible 5th br), 4 bedrooms including large master in-suite with sitting area, large spa-like master bath with oversized soaking tub and large walk-in shower, and new enormous custom walk-in closet. Wait! There is more! The home also includes a very spacious walk-out finished basement with a work out room, rec room and beautiful bar with full bath. Perfect for entertainment. Backyard backs up to an open field with a walking path and pond view. This home is waiting for you! Nothing to do but move right and and call it home.
- Type:
- Single Family
- Sq.Ft.:
- 1,300
- Status:
- Active
- Beds:
- 3
- Lot size:
- 0.26 Acres
- Year built:
- 1984
- Baths:
- 2.00
- MLS#:
- 12048246
- Subdivision:
- High Hill Farms
ADDITIONAL INFORMATION
ESTATE SALE: Charming High Hill Farms two-story home featuring 3 bedrooms and 1.1 baths, situated on a spacious corner lot. This well-built home offers a large living room, a bright kitchen, a separate dining room, a powder room, and a convenient main-level laundry room. The living area opens to a deck and a generous yard, perfect for outdoor activities. Upstairs, you'll find three bedrooms, including a sizable primary bedroom and a Jack and Jill full bath. Recent updates include a new hot water heater and A/C unit in 2023, as well as a whole house water filtration system installed in 2020. The unfinished basement provides ample storage space and the potential for additional living areas. The attached one-car garage includes extra storage in the attic. This home is in a prime location, just minutes from shopping and dining along the Randall corridor, parks, schools, I-90, and downtown Algonquin. Enjoy easy access to the Prairie Trail walking/bike path and recreational activities on the Fox River. With some updates, this home has great potential for modern living. ESTATE SALE_SOLD AS_IS
- Type:
- Single Family
- Sq.Ft.:
- 1,710
- Status:
- Active
- Beds:
- 2
- Year built:
- 1997
- Baths:
- 3.00
- MLS#:
- 12053016
- Subdivision:
- Dawson Mill
ADDITIONAL INFORMATION
WOW!! Come to be impressed because this seller updated every inch of this townhome with only the finest quality ~ Sharp kitchen with hardwood floors / granite countertops / added cabinets for extra storage / breakfast bar / new dishwasher ~ Lots of windows to bring in the natural light in the breakfast nook ~ Formal dining room with sliders leading to the deck for outdoor entertaining ~ Lower level family room in your English basement with new carpet ~ Second level boasts an updated hall bath / Master suite with wall of closet space / sharp updated bath with higher countertops / dual sinks / walk-in shower ~ Conveniently located washer and dryer on the second level ~ Attached two car garage ~ Lots of visitor parking ~ Located close to shopping and restaurants ~ Come quick because this will sell quickly!
- Type:
- Single Family
- Sq.Ft.:
- 1,511
- Status:
- Active
- Beds:
- 3
- Lot size:
- 0.26 Acres
- Year built:
- 1960
- Baths:
- 3.00
- MLS#:
- 12052565
ADDITIONAL INFORMATION
Nestled in the sought-after Algonquin region, this beautifully remodeled raised ranch home offers a sophisticated blend of comfort and style. Featuring three generously sized bedrooms and three impeccably designed full bathrooms, the property has undergone recent renovations to enhance its charm and functionality. The home provides abundant living space, making it an ideal haven for both relaxation and entertaining in a prime, easily accessible location.
- Type:
- Single Family
- Sq.Ft.:
- 2,274
- Status:
- Active
- Beds:
- 4
- Lot size:
- 0.46 Acres
- Year built:
- 1983
- Baths:
- 3.00
- MLS#:
- 12052384
- Subdivision:
- Gaslight
ADDITIONAL INFORMATION
IMAGINE CALLING THIS YOUR HOME. A LARGE BUT COZY HOME IN A PARK LIKE SETTING. NEARLY A HALF ACRE IN DESIREABLE GASLIGHT TERRACE. HARDWOOD FLOORS IN FOYER, KITCHEN AND FAMILY ROOM. 6 PANEL WOOD DOORS THROUGHOUT. FAMILY ROOM HAS BUILT IN BOOKCASES AND BRICK FIREPLACE. POCKET DOORS BETWEEN THE FAMILY ROOM AND LIVING ROOM. LARGE EAT IN KITCHEN, BOX WINDOW OVER SINK, PANTRY CLOSET AND SLIDING DOOR TO PATIO AND GEORGEOUS PROFESSIONALLY LANDSCAPED YARD. RELAX ON YOUR COVERED PATIO AND ENJOY THE SCENERY. THERE'S EVEN A FIRE PIT ON THOSE COOLER NIGHTS. 2ND TWO STORY GARAGE ADDITION WITH APPROXIMATELY 1,400 SQUARE FEET PLUS AN ATTACHED GREENHOUSE. MAIN LEVEL IS CURRENTLY BEING USED AS A WORKOUT / EXERCISE AREA WHILE THE 2ND FLOOR IS BEING USED AS AN OFFICE / STUDIO. THE ADDITION ALSO INCLUDES A SHOWER AND BATHROOM. THE POSSIBILITES ARE ENDLESS. QUICK CLOSE POSSIBLE.
- Type:
- Single Family
- Sq.Ft.:
- 3,620
- Status:
- Active
- Beds:
- 4
- Lot size:
- 1.4 Acres
- Year built:
- 1979
- Baths:
- 3.00
- MLS#:
- 12052142
- Subdivision:
- Gaslight South
ADDITIONAL INFORMATION
MOVE UP TO PRISTINE GASLIGHT SOUTH, HILLSIDE RANCH WITH WOODED, TREE-TOP BREATH TAKING VIEWS. APPROX; 1.4 ak, PARTIALLY FENCED YARD. SPACIOUS RANCH STYLE HOME FEATURES 4 BEDROOMS / 3 BATHS. FULL FINISHED WALKOUT BASEMENT INCLUDES OPTIONS FOR 4th or 5th BEDROOMS / HOME OFFICE / WORKOUT ROOM, HUGE FAMILY ROOM / ENTERTAINMENT SPACE FILLED WITH NATURAL SUNLIGHT. RECENT UPGRADES; UPDATED BATHROOM, NEW A/C 2023, NEW FURNACE 2024, NEWER ATTIC FAN, FRESHLY PAINTED INTERIOR AND EXTERIOR PAINT / STAIN 2023. UPGRADED LVP FLOORING IN UPPER and LOWER LEVELS. KITCHEN APPLIANCES AND WASHER / DRYER 2021. FRONT PORCH NEWER DECKING. MAIN SEWER LINE, WHICH WAS A COMMON PROBLEM IN GASLIGHT HOMES REPLACED, OFFERING THE BUYER A WORRY FREE PURCHASE. ($12,000. investment by Seller) OVERSIZED 2 CAR GARAGE WITH EXTENDED DRIVEWAY. EXTERIOR SHED. PURCHASE WITH CONFIDENCE - EASY TO SHOW - FAST CLOSE OK!
- Type:
- Single Family
- Sq.Ft.:
- 1,933
- Status:
- Active
- Beds:
- 4
- Lot size:
- 0.29 Acres
- Year built:
- 1879
- Baths:
- 4.00
- MLS#:
- 12053742
- Subdivision:
- Old Town
ADDITIONAL INFORMATION
4 BEDROOMS plus a guest suite/in-law arrangement in the lower level with its own full shower and HVAC. Don't miss this historical home in downtown Algonquin with beautiful river views. A lot of significant updates in the past several years include the addition of a 5th bedroom in the basement, a full basement bath with Alexa enabled fan/light and smart shower, and upgraded living space. The plumbing has been COMPLETELY REPLACED and a TANKLESS WATER HEATER installed. New light fixtures were installed in the kitchen, entryway, hallway and three front bedrooms. A new cast iron sink and faucet were put into the kitchen. The bedroom doors were replaced with matching SOLID WOOD doors. The front bathroom has a new toilet and vanity. A new attic fan was installed. The whole house was refitted with a new HVAC system, including NEW DUCTWORK and whole house dehumidifier. The master bathroom was completely renovated in 2021 with a walk-in stone tile shower, rain shower head, new toilet, double sink vanity and new flooring and the MBR closet was fitted with a custom organization system. The fireplace has new tile surround and rustic mantel that matches the natural wooden beams in the open living/dining space. Original maple hardwood floors! The main living area includes charming french doors and a wood beamed ceiling. Kitchen w/ custom cabinets and pantry. Spectacular views of the river can be had from the primary bedroom which features so many windows, a vaulted ceiling with wood beams, & a full bathroom. Basement needs some details to be finished. Already in place are the hookups for a sink and dishwasher making this a possible extra guest or in-law space. The basement has 2 DUCTLESS MINI SPLITS HVAC (2022) that allow you to control the temperature in those spaces separately from the rest of the home. Full walk-out basement with tons of storage, work room w/ built-in benches, & a laundry area w/ utility sink, and a GREEN HOUSE w direct access from the walk out basement entrance. Fully fenced, deep yard. Sewer & water lines are newer. In the yard, the sellers removed three trees that were posing a threat to the home, and replanted four more that are well suited to the riverside landscape. Professional architectural plans have been DRAWN UP WITH AN ARCHED DRIVEWAY TO HOLD 3-4 CARS, expand the main level kitchen, and add a large pantry with the laundry being relocated upstairs. The attic above the living room has a high peak, and the plans included creating a bonus room over the living room. The sellers smartly have already reinforced the area below the kitchen buildout for you! All these plans are available to the next owner to continue the project. Tons of potential for future expansion here. Hike, bike, kayak, and fish from your own backyard. Miles of biking trails along the Prairie Trail path. A few houses down from recently developed Cornish park that has fishing spots, a playground, walking paths, sitting areas, and a gazebo. Selling "as is" No flood insurance required here!
Open House:
Saturday, 5/25 5:00-7:00PM
- Type:
- Single Family
- Sq.Ft.:
- 3,797
- Status:
- Active
- Beds:
- 4
- Lot size:
- 0.26 Acres
- Year built:
- 2016
- Baths:
- 4.00
- MLS#:
- 12053729
- Subdivision:
- Creeks Crossing
ADDITIONAL INFORMATION
Located in the lovely Creeks Crossing neighborhood. This well-maintained home is a nature lovers dream with a side yard waterfront pond view and private backyard with peaceful nature views. Backyard has tons of space... just ready for your ideas to make it your own nature sanctuary! Upon entering the home, walk past the dramatic staircase to enter the heart of the home, an open kitchen with expansive connected family room, perfect for entertaining! The kitchen boasts a granite countertop island, butler pantry, and a productivity office nook. The large family room features a stone fireplace and tucked back in the corner of the first floor is an study/office. Upstairs discover a large loft with so many possibilities - a kids play area, TV/game room, or craft room - perfectly situated beside a convenient 2nd floor laundry. The Master Bedroom is a retreat for pure relaxation with sitting room and HUGE walk-in closet. Deluxe Master bath features dual sinks, soaker tub, and large shower plus a separate toilet room for added privacy. Full English basement with 9' ceiling and rough in for bathroom is ready-to-finish to fulfill your vision and expand your living space as you desire. 3 car garage with extra storage space and warehouse shelving for all your tools, bikes, and storage needs. Walking distance to school, minutes from all the shopping, restaurants, and expanding entertainment Algonquin has to off on Randall Road. Over 3700 square feet of peaceful, serene living and opportunities to make this house YOUR home!
- Type:
- Single Family
- Sq.Ft.:
- 4,414
- Status:
- Active
- Beds:
- 4
- Lot size:
- 1.02 Acres
- Year built:
- 1968
- Baths:
- 3.00
- MLS#:
- 12029813
ADDITIONAL INFORMATION
Picturesque setting on the Fox River with stunning views and serene sunsets will take your breath away! Southern Colonial style architecture provides the ultimate curb appeal, charm and character to the home, while the expansive exterior, including the double-deck front porch, large rear deck, and patio, provides ample space for entertaining and relaxation. Fabulous 1+ acre parcel with 100 ft. of Fox River frontage with its own covered boat dock, lift and large pier is a dream come true for any water enthusiast. The new deck with built-in seating and hot tub create the perfect spot for enjoying river views. The landscaped, partially fenced yard offers plenty of additional space to enjoy the outdoors. Inside, the home is equally impressive with spacious rooms and thoughtful amenities throughout. Show stopping Great Room boasts 10 foot ceilings, a floor to ceiling stone fireplace, new blue slate flooring and electric window shades. Dual staircases draw you to the second level and Dining Hall. The updated kitchen with granite countertops, SS appliances, and a large island is perfect for cooking and daily meals. Just steps away you can enjoy al fresco dining on the deck with family and friends. The Family/Billiards Room (pool table is included) features built-in cabinetry for bar service and added storage. Two additional bedrooms, full bathroom, powder room and laundry/pantry complete the second level. The third floor is home to the Primary ensuite with newer sisal carpeting, private porch access and luxe bath with double sinks, granite countertops and a large tiled shower. A 4th Bedroom and stunning views of the river complete this well-appointed level. A separate staircase leads you to the walk-out lower level REC Room, access to the side patio and great options for storage. A shed and extra deep garage are an added bonus. Recent Improvements: Great Room chimney & flooring, sisal carpeting, dock power & boat lift - 2022; deck, hot water heater, sump pump - 2024. Truly a turn-key home and fantastic opportunity for you to take on the river-lifestyle just in time for the summer season. Enjoy a cool beverage from the front porch or your private pier or jump on your boat and take a short ride to Port Edwards, The Broken Oar, Kiefs Reef or the Chain of Lakes.


© 2024 Midwest Real Estate Data LLC. All rights reserved. Listings courtesy of MRED MLS as distributed by MLS GRID, based on information submitted to the MLS GRID as of {{last updated}}.. All data is obtained from various sources and may not have been verified by broker or MLS GRID. Supplied Open House Information is subject to change without notice. All information should be independently reviewed and verified for accuracy. Properties may or may not be listed by the office/agent presenting the information. The Digital Millennium Copyright Act of 1998, 17 U.S.C. § 512 (the “DMCA”) provides recourse for copyright owners who believe that material appearing on the Internet infringes their rights under U.S. copyright law. If you believe in good faith that any content or material made available in connection with our website or services infringes your copyright, you (or your agent) may send us a notice requesting that the content or material be removed, or access to it blocked. Notices must be sent in writing by email to DMCAnotice@MLSGrid.com. The DMCA requires that your notice of alleged copyright infringement include the following information: (1) description of the copyrighted work that is the subject of claimed infringement; (2) description of the alleged infringing content and information sufficient to permit us to locate the content; (3) contact information for you, including your address, telephone number and email address; (4) a statement by you that you have a good faith belief that the content in the manner complained of is not authorized by the copyright owner, or its agent, or by the operation of any law; (5) a statement by you, signed under penalty of perjury, that the information in the notification is accurate and that you have the authority to enforce the copyrights that are claimed to be infringed; and (6) a physical or electronic signature of the copyright owner or a person authorized to act on the copyright owner’s behalf. Failure to include all of the above information may result in the delay of the processing of your complaint.
Algonquin Real Estate
The median home value in Algonquin, IL is $380,000. This is higher than the county median home value of $207,300. The national median home value is $219,700. The average price of homes sold in Algonquin, IL is $380,000. Approximately 82.91% of Algonquin homes are owned, compared to 10.98% rented, while 6.11% are vacant. Algonquin real estate listings include condos, townhomes, and single family homes for sale. Commercial properties are also available. If you see a property you’re interested in, contact a Algonquin real estate agent to arrange a tour today!
Algonquin, Illinois has a population of 30,664. Algonquin is more family-centric than the surrounding county with 41.69% of the households containing married families with children. The county average for households married with children is 37.26%.
The median household income in Algonquin, Illinois is $103,291. The median household income for the surrounding county is $82,230 compared to the national median of $57,652. The median age of people living in Algonquin is 40.2 years.
Algonquin Weather
The average high temperature in July is 83.7 degrees, with an average low temperature in January of 13.4 degrees. The average rainfall is approximately 37.1 inches per year, with 29 inches of snow per year.
